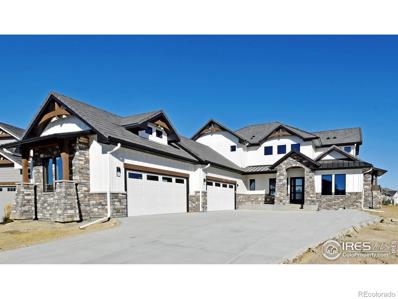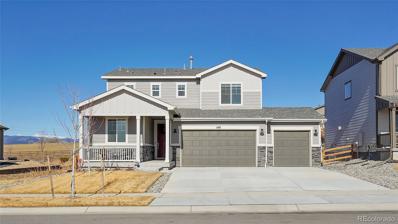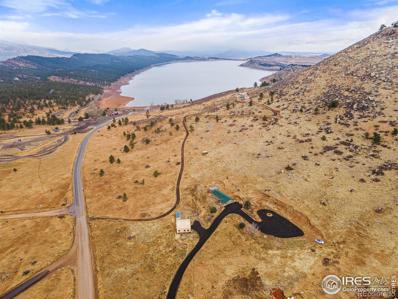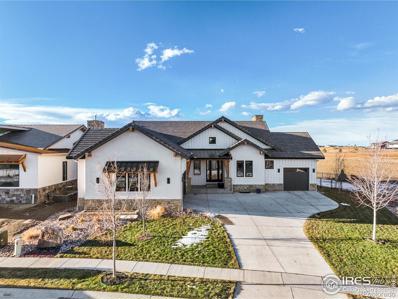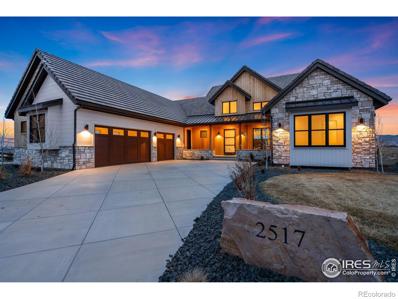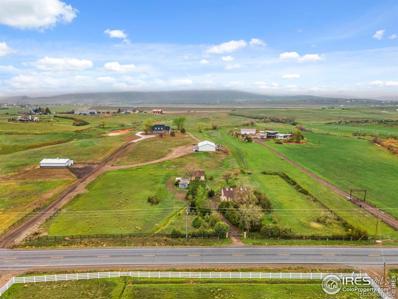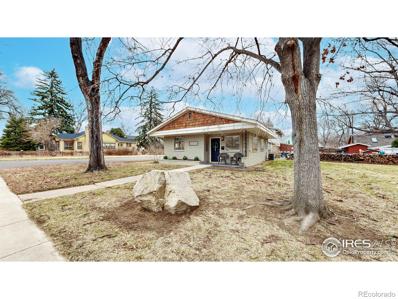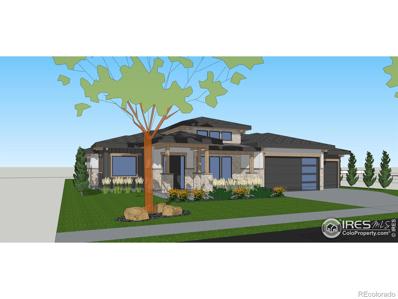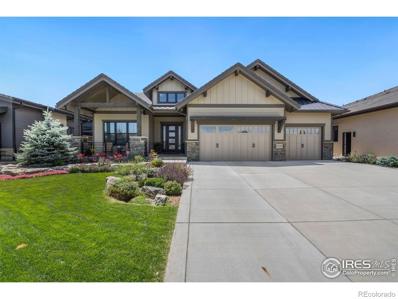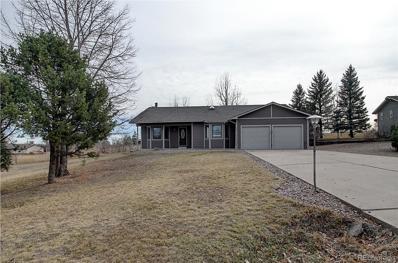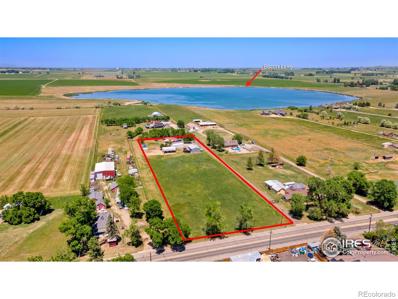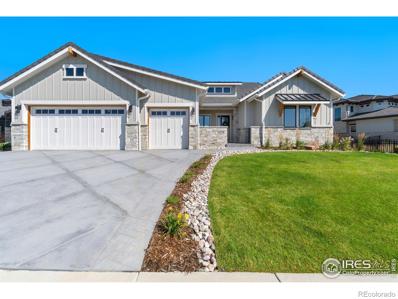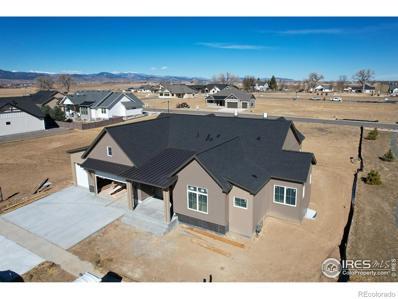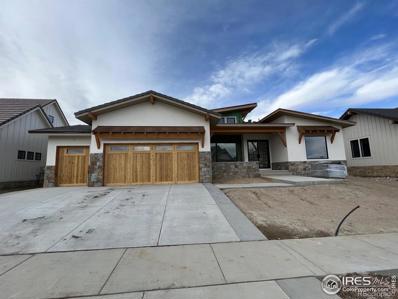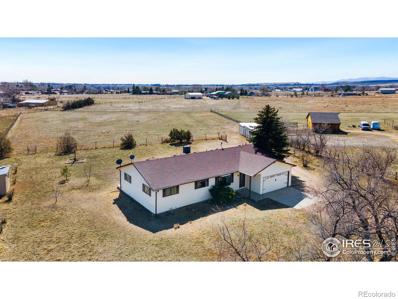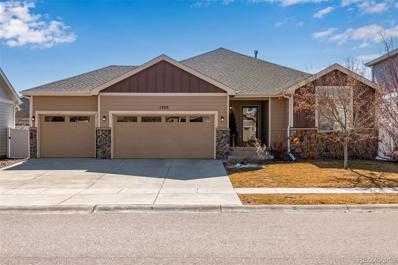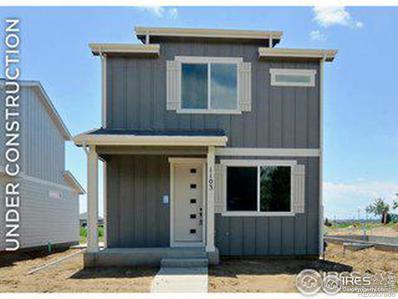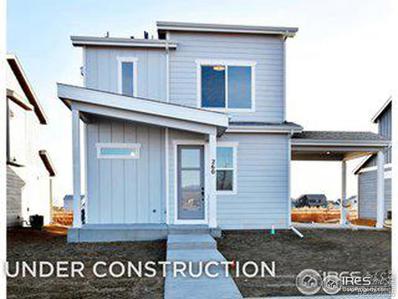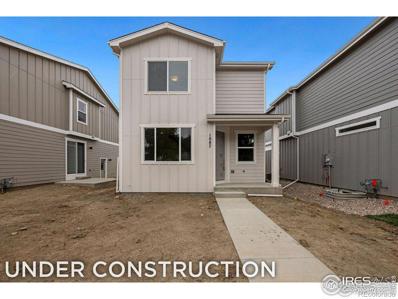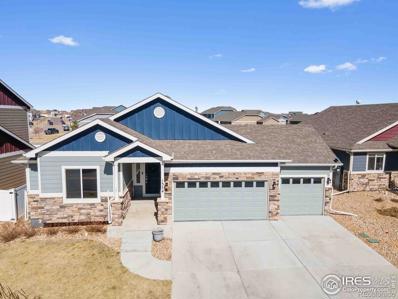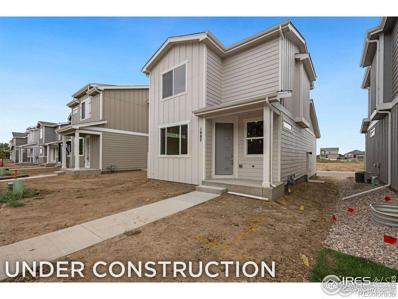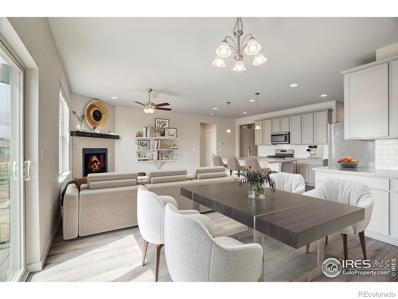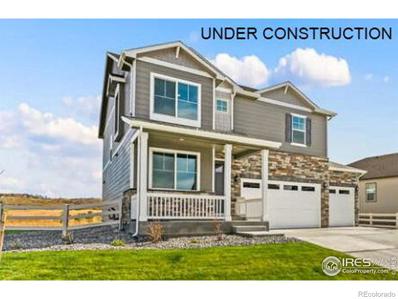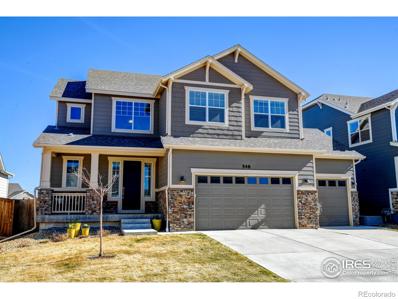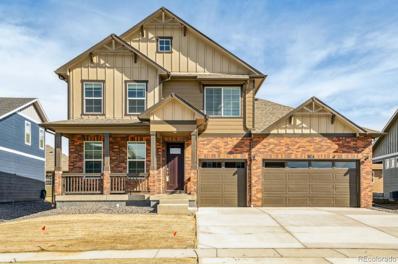Berthoud Real EstateThe median home value in Berthoud, CO is $575,500. This is higher than the county median home value of $379,500. The national median home value is $219,700. The average price of homes sold in Berthoud, CO is $575,500. Approximately 74.15% of Berthoud homes are owned, compared to 22.09% rented, while 3.77% are vacant. Berthoud real estate listings include condos, townhomes, and single family homes for sale. Commercial properties are also available. If you see a property you’re interested in, contact a Berthoud real estate agent to arrange a tour today! Berthoud, Colorado has a population of 6,018. Berthoud is less family-centric than the surrounding county with 29.9% of the households containing married families with children. The county average for households married with children is 32.02%. The median household income in Berthoud, Colorado is $67,427. The median household income for the surrounding county is $64,980 compared to the national median of $57,652. The median age of people living in Berthoud is 43.8 years. Berthoud WeatherThe average high temperature in July is 90 degrees, with an average low temperature in January of 10.9 degrees. The average rainfall is approximately 17 inches per year, with 32.2 inches of snow per year. Nearby Homes for Sale |
