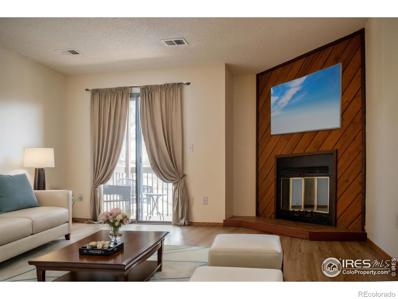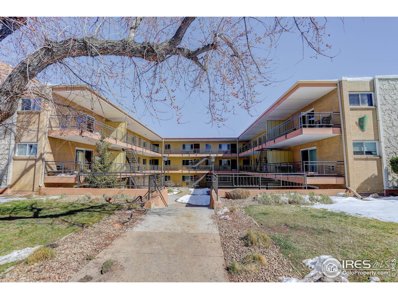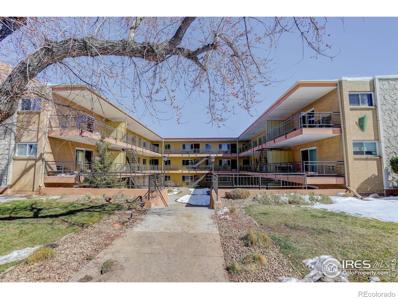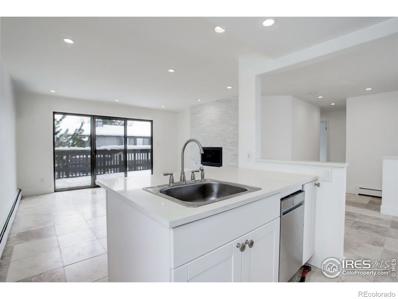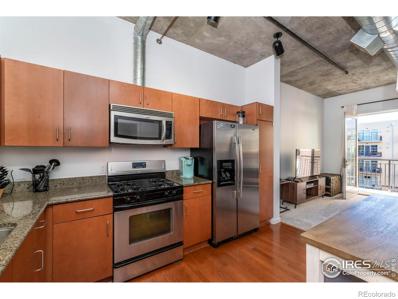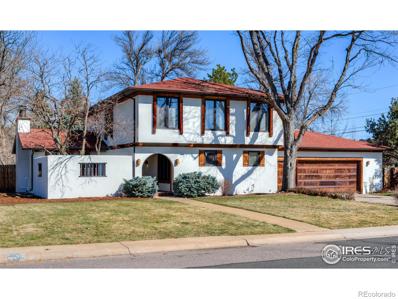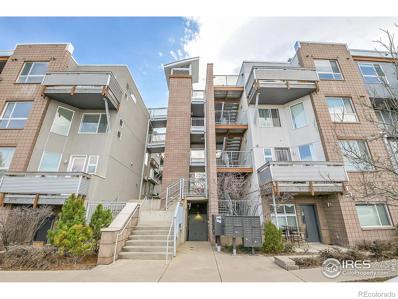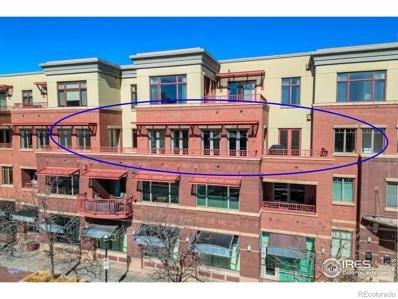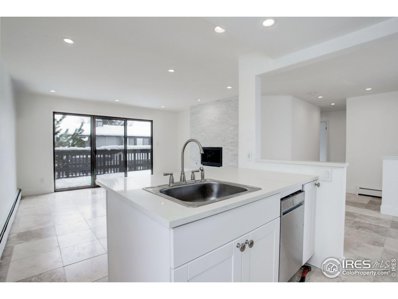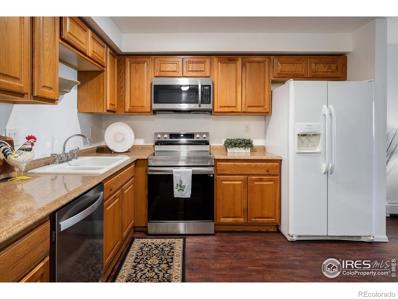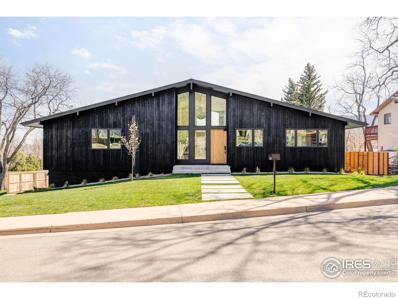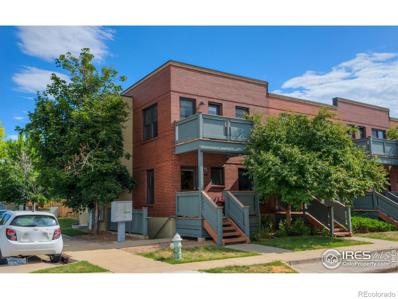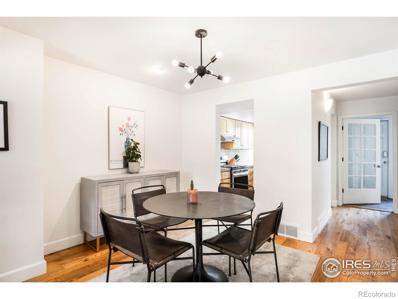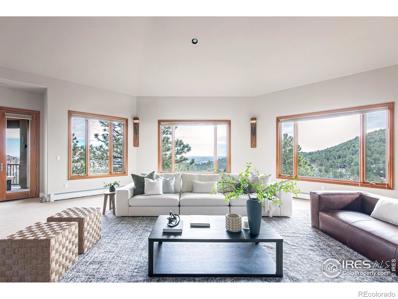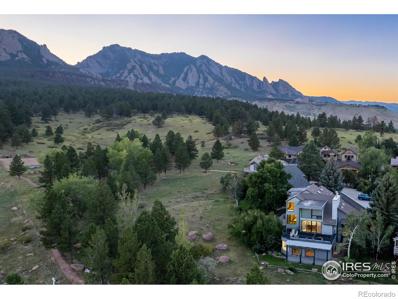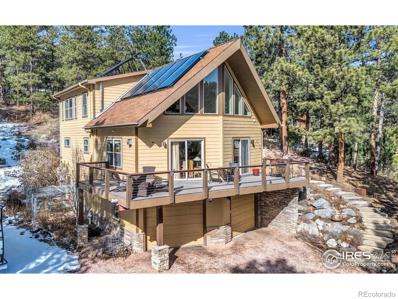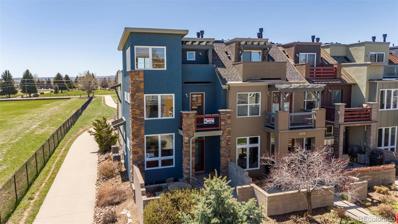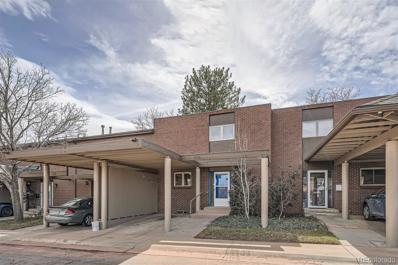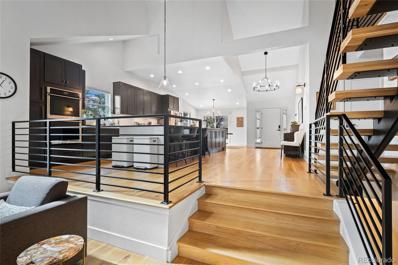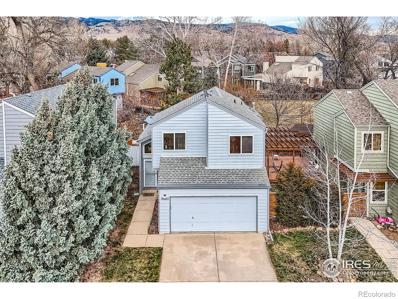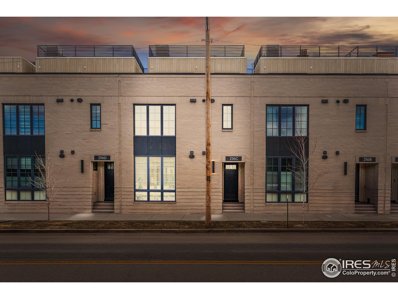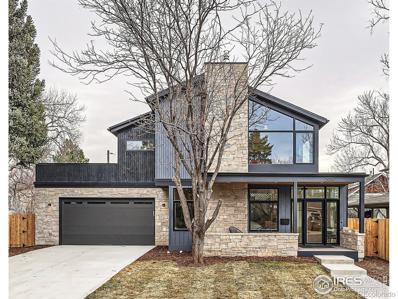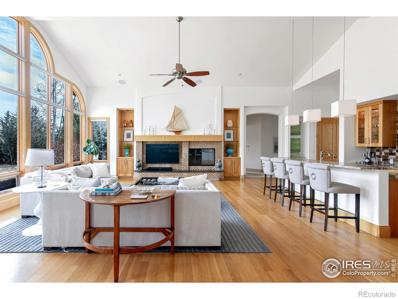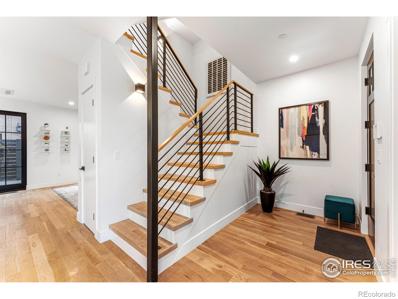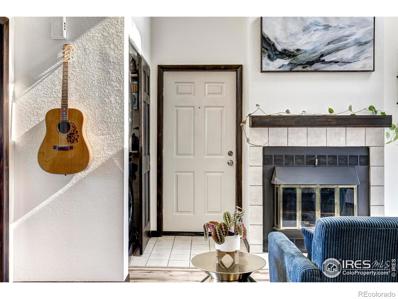Boulder CO Homes for Sale
- Type:
- Condo
- Sq.Ft.:
- 876
- Status:
- Active
- Beds:
- 2
- Year built:
- 1982
- Baths:
- 2.00
- MLS#:
- IR1005280
- Subdivision:
- Gold Run Condominiums
ADDITIONAL INFORMATION
Updated large 2 bed condo - energy efficient middle floor location! Pine trees outside, storage closet on sweet deck, sunlit rooms, upgraded flooring make it easy to keep clean and layout is wonderfully flexible for your working, entertaining and relaxing pleasure. Reserved parking near entrance. Gold Run health club nearby features gym, sauna, steam room, indoor pool and hot tub. Tennis court, community garden, volleyball all await. Close to CU Boulder, Naropa, multiuse path, Boulder Creek, shopping, dining, movies and so much more. Go car free or take advantage of ample resident parking, with electric car charging on site!
$448,000
830 20th 211 St Boulder, CO 80302
- Type:
- Other
- Sq.Ft.:
- 868
- Status:
- Active
- Beds:
- 2
- Lot size:
- 0.74 Acres
- Year built:
- 1963
- Baths:
- 1.00
- MLS#:
- 1005479
- Subdivision:
- San Marco South Condos
ADDITIONAL INFORMATION
LOCATION, LOCATION! Outstanding investment opportunity! Only 1/2 block from CU Campus, this rarely available 2nd floor, south-facing 2 bed, 1 bath condo with Flatirons view is ideal location for student. Bedrooms and closets are spacious. Unit includes one reserved off-street parking space and secure storage unit. With a courtyard, outdoor swimming pool, fitness room, community room, billiards & laundry facilities, this is the place to live! Just a few quick steps to CU Campus and conveniently located close to "The Hill", Chautauqua Park, restaurants, shopping, bus stops to downtown Boulder and Denver and more! Perfect for a college student, a great place to live or rent. HOA includes Heat, Water/Sewer, Trash, Common Amenities, Pool, Snow Removal, Management, Exterior Maintenance, and Hazard Insurance. Property is tenant-occupied through June 30, 2024.
- Type:
- Condo
- Sq.Ft.:
- 868
- Status:
- Active
- Beds:
- 2
- Lot size:
- 0.74 Acres
- Year built:
- 1963
- Baths:
- 1.00
- MLS#:
- IR1005479
- Subdivision:
- San Marco South Condos
ADDITIONAL INFORMATION
LOCATION, LOCATION! Outstanding investment opportunity! Only 1/2 block from CU Campus, this rarely available 2nd floor, south-facing 2 bed, 1 bath condo with Flatirons view is ideal location for student. Bedrooms and closets are spacious. Unit includes one reserved off-street parking space and secure storage unit. With a courtyard, outdoor swimming pool, fitness room, community room, billiards & laundry facilities, this is the place to live! Just a few quick steps to CU Campus and conveniently located close to "The Hill", Chautauqua Park, restaurants, shopping, bus stops to downtown Boulder and Denver and more! Perfect for a college student, a great place to live or rent. HOA includes Heat, Water/Sewer, Trash, Common Amenities, Pool, Snow Removal, Management, Exterior Maintenance, and Hazard Insurance. Property is tenant-occupied through June 30, 2024.
- Type:
- Condo
- Sq.Ft.:
- 938
- Status:
- Active
- Beds:
- 2
- Lot size:
- 1.37 Acres
- Year built:
- 1982
- Baths:
- 2.00
- MLS#:
- IR1005274
- Subdivision:
- Northgate Condos(the)&phse 2,3,4 Bo
ADDITIONAL INFORMATION
Flatiron VIEWS! Updated, top-floor condo with VIEWS! Tremendous opportunity for a 2 bedroom / 2 bath condo in an unbeatable location in a quiet neighborhood. The kitchen is completely updated with all new appliances, granite countertops, new cabinets, gas range, and center prep island. The open floor plan leads you via new travertine tile to the living room with an eye-catching gas fireplace. The private deck is the perfect place to spend quiet afternoons basking in the views of the Flatirons and features new trex decking. Primary suite offers new carpet, quiet ceiling fan, updated bathroom and views out the window. The secondary bedroom is spacious and bright with ceiling fan and views. Full bathroom is outfitted with a stack washer/dryer. This condo comes with garage parking! The private garage has been finished with drywall and travertine tiled floor! Plenty of off street parking for additional vehicles. You will love the quiet neighborhood and unbeatable location close to trail system & shopping.
- Type:
- Condo
- Sq.Ft.:
- 752
- Status:
- Active
- Beds:
- 1
- Year built:
- 2006
- Baths:
- 1.00
- MLS#:
- IR1005267
- Subdivision:
- Peloton Condos
ADDITIONAL INFORMATION
Sunny & modern south-facing 3rd floor Peloton unit with balcony overlooking the quiet interior courtyard. Enjoy easy one level living w/ elevator access in this loft style condo at the highly desirable Peloton w/ Boulder's best amenities - rooftop pool, hot tubs, firepit, fitness center, rec room, movie theatre, dog park and outstanding on-site restaurants including Basta, Naked Lunch & Dry Storage. Spacious kitchen featuring gas oven/range, granite counters & tons of cabinet space + room for a dining table or kitchen island w/ seating. Living room w/ high ceilings, new carpet and fresh paint opens to a balcony w/ space for a dining table and a grill with it's own gas line. The bedroom area is well defined and accommodates a king size bed. In addition, there is a spacious full bathroom and a huge walk-in closet. The large laundry/utility room is oversized with abundant storage space. Elevator access to an underground parking space completes the package. This move-in ready unit is incredibly convenient in so many ways including the stellar location close to CU and all that Boulder has to offer.
$1,499,000
5065 Laurel Avenue Boulder, CO 80303
- Type:
- Single Family
- Sq.Ft.:
- 3,304
- Status:
- Active
- Beds:
- 5
- Lot size:
- 0.39 Acres
- Year built:
- 1977
- Baths:
- 3.00
- MLS#:
- IR1005259
- Subdivision:
- Country Club Park
ADDITIONAL INFORMATION
PRICE REDUCED BY $100k! FABULOUS HOME AND LOCATION IN COUNTRY CLUB PARK! With only one owner and well maintained, this spacious home sits on over 1/3 of an acre with mountain views and will check all the boxes for your buyers! Open floor plan with granite counters and cherry cabinets in kitchen. Enjoy entertaining in the large eat in kitchen area or the separate dining room. On winter nights, sit by the wood burning fireplace in the living room and in the summer, enjoy the serene patio area. Upstairs has four roomy bedrooms complete with a primary bedroom with 5 piece bathroom AND a main floor bedroom with 3/4 bathroom down the hall which could also be used as a study or guest bedroom. Large family room with gas fireplace is perfect for all types of enjoyment! Gardeners dream with the large fenced backyard! New exterior paint and new roof/gutters in 2019! Oversized 2 car attached garage. Great central location with easy access to trails, shopping, golf, and rec center! Don't miss this opportunity to live in an amazing house in one of the best locations in Boulder!
- Type:
- Multi-Family
- Sq.Ft.:
- 1,328
- Status:
- Active
- Beds:
- 2
- Year built:
- 2008
- Baths:
- 3.00
- MLS#:
- IR1005258
- Subdivision:
- Landmark Lofts
ADDITIONAL INFORMATION
Location, location in the RARELY available Landmark Lofts. A perfect blend of style and comfort, this bright, sunny 2 bedroom/ 3 bath condo with a $100k renovation in 2022 also comes with underground assigned parking. Walk to University of Colorado in 10 minutes or use the bike path underpass across the street. FEATURES include new engineered wood flooring, new railing, hardware & LED lighting throughout, & powder room. New kitchen boasts custom cabinets, quartz countertops, oversize sink, Beko fridge & dishwasher, induction cooktop/oven & walk-in pantry. AMAZING storage space with walk-in closets in both bedrooms, 2 storage closets upstairs & 3 additional storage closets downstairs that can handle bikes and ski gear, along with a storage unit in the garage.With 1,328 square feet of space, you'll have plenty of room to relax and entertain, along with extreme convenience to nearby restaurants & parks, and Eldora Ski Resort 30 minutes away. Open Houses Sat, 3/23 at 11-3 pm, 3/24 at 10-2 pm
$3,300,000
1301 Canyon Boulevard Boulder, CO 80302
- Type:
- Multi-Family
- Sq.Ft.:
- 3,205
- Status:
- Active
- Beds:
- 3
- Year built:
- 2002
- Baths:
- 3.00
- MLS#:
- IR1005250
- Subdivision:
- 1301 Canyon Condos
ADDITIONAL INFORMATION
This spectacular home at One Boulder Plaza represents the very best of downtown living, with unobstructed mountain and Flatiron views from every room! The formal entry foyer opens to a light and bright spacious great room complemented by a stone fireplace and a full wall of south facing windows, with additional light from both the east and the west. The open floor plan features a true chef's kitchen with Thermador gas range, double ovens, built-in warming oven, Sub-Zero refrigerator, a convenient breakfast bar and easy access to the large dining area. The Primary bedroom offers a luxurious bath, large custom closet and dressing room, fireplace and direct access to the adjacent private study/office. The large and private guest room offers an En Suite bathroom with direct access to a second patio. The third bedroom is configured as a sound proof theater and music room - a true sence of tranquility in the heart of the city. New paint and carpet, refinished hardwood flooring, two spacious patios accessible from four rooms and three parking spaces! Secured luxurious urban living and ideally located overlooking the Farmers Market and only 1 1/2 blocks from the Pearl Street Mall and 6 blocks from the Laughing Goat.
$475,000
3275 34th 78 St Boulder, CO 80301
- Type:
- Other
- Sq.Ft.:
- 938
- Status:
- Active
- Beds:
- 2
- Lot size:
- 1.37 Acres
- Year built:
- 1982
- Baths:
- 2.00
- MLS#:
- 1005274
- Subdivision:
- NORTHGATE CONDOS(THE)&PHSE 2,3,4 BO
ADDITIONAL INFORMATION
Flatiron VIEWS! Updated, top-floor condo with VIEWS! Tremendous opportunity for a 2 bedroom / 2 bath condo in an unbeatable location in a quiet neighborhood. The kitchen is completely updated with all new appliances, granite countertops, new cabinets, gas range, and center prep island. The open floor plan leads you via new travertine tile to the living room with an eye-catching gas fireplace. The private deck is the perfect place to spend quiet afternoons basking in the views of the Flatirons and features new trex decking. Primary suite offers new carpet, quiet ceiling fan, updated bathroom and views out the window. The secondary bedroom is spacious and bright with ceiling fan and views. Full bathroom is outfitted with a stack washer/dryer. This condo comes with garage parking! The private garage has been finished with drywall and travertine tiled floor! Plenty of off street parking for additional vehicles. You will love the quiet neighborhood and unbeatable location close to trail system & shopping.
Open House:
Saturday, 4/27 12:00-2:00PM
- Type:
- Condo
- Sq.Ft.:
- 676
- Status:
- Active
- Beds:
- 1
- Year built:
- 1974
- Baths:
- 1.00
- MLS#:
- IR1007566
- Subdivision:
- Chateau Village West Condos
ADDITIONAL INFORMATION
Welcome to this lovely, freshly painted, garden level condo with open floor plan. Newer double-paned windows and brand new stainless steel stove. Club House nearby with swimming pool for relaxation and exercise. Designated storage space plus 2 parking spaces. Convenient location to nearby Safeway, Shops, CU, Bus Stop and Trails. Must See!!
$2,550,000
1580 Moss Rock Place Boulder, CO 80304
- Type:
- Single Family
- Sq.Ft.:
- 2,248
- Status:
- Active
- Beds:
- 3
- Lot size:
- 0.25 Acres
- Year built:
- 1968
- Baths:
- 4.00
- MLS#:
- IR1005209
- Subdivision:
- Moss Rock Ridge
ADDITIONAL INFORMATION
Mid Century inspiration meets contemporary styling in this meticulously renovated, sun-drenched 3-bed + office, 4-bathroom home featuring vaulted ceilings, designer interiors & lovely landscaping on a peaceful Boulder cul-de-sac. Inside the stunning residence are soaring ceilings, white oak floors, massive windows & designer lighting fixtures which accentuate the home's bright and airy ambiance. The dramatic great room draws you in with an entire wall of windows capturing glorious southern sunlight & winter mountain views. The open concept kitchen impresses with white oak cabinetry, Quartz countertops and a wide island. The state-of-the-art appliance package includes a vented induction range, paneled refrigerator & dishwasher by Bosch & Bosch speed oven/microwave drawer. Off the entry, you'll find a flexible office space & powder room accessible via pocket doors from the foyer and the kitchen. A main level owner's suite features a king-size layout & a walk-in closet. The en suite bathroom boasts a wet room with a freestanding soaking tub, curbless shower & double vanity. The adjacent secondary suite includes a roomy closet and private bathroom. Head downstairs to explore a well-planned lower level with matte-finished concrete floors & walkout access to the yard. A third bedroom is joined by a full bath & oversized laundry room. The flex room includes a closet & outdoor access, making it a perfect family room, gym or 4th bedroom. The expansive 1/4-acre lot welcomes indoor-outdoor living, including a covered patio & terraced planter beds. A grassy front yard with mature trees adds charming curb appeal & convenience. This excellent N Boulder location offers easy access to area shopping, dining & attractions, including Lucky's Market, Lucky's Bakehouse & Ideal Market. Enjoy miles of nearby trails and proximity to Wonderland Lake, Maxwell Park & the N Boulder Rec Center, with downtown, Pearl Street & CU just minutes away.
- Type:
- Multi-Family
- Sq.Ft.:
- 1,656
- Status:
- Active
- Beds:
- 3
- Year built:
- 2004
- Baths:
- 3.00
- MLS#:
- IR1005180
- Subdivision:
- Steel Yards Condos
ADDITIONAL INFORMATION
**Sellers to pay TWO YEAR HOA DUES! This contemporary Brownstone end-unit in sought-after Steel Yards neighborhood boasts a unique charm and convenience. Featuring 3 beds & 2.5 baths, it offers ample space for comfortable living. What sets it apart is its rarity - being 1 of only 2 units w/such specifications, incl. 2 underground parking spaces, a coveted amenity in urban living. One of the highlights of this property is its actual yard, a rare find in a mixed-use neighborhood, good news for gardeners or pet owners seeking an outdoor space. Walking distance to services adds to the convenience, making errands & leisure activities easily accessible. The property has been meticulously maintained, ensuring that it is move-in ready. Moreover, the deck off one of the bedrooms provides breathtaking views of the FlatIrons, adding a touch of serenity & charm to the living space. In summary, it offers not only comfort & practicality but also a sense of tranquility & modern urban living.
- Type:
- Multi-Family
- Sq.Ft.:
- 1,620
- Status:
- Active
- Beds:
- 3
- Lot size:
- 0.03 Acres
- Year built:
- 1977
- Baths:
- 3.00
- MLS#:
- IR1005120
- Subdivision:
- Wonderland Hill
ADDITIONAL INFORMATION
Comfort and serenity abound in this welcoming Wonderland Hill townhome. A private front patio invites residents further inside to an open and thoughtfully designed layout flowing with beautiful oak flooring. Imagine crafting recipes in a bright kitchen featuring granite countertops and stainless steel appliances including a brand new gas range and oven. Illuminated by a contemporary light fixture, a dining area extends into a living area warmed by a cozy gas fireplace. Sliding glass doors open to a fenced-in backyard with a patio and access to a greenbelt, tennis court, pool and clubhouse. Three sizable bedrooms are complemented by three serene baths. Enjoy versatile living spaces including a downstairs media room and a flex space ideal for a home office. A 1-car detached garage offers generous storage. Additional upgrades include a new high-efficiency heating and cooling system and new flooring throughout. Ideally located near Wonderland Lake, this residence offers proximity to parks and nature trails. *Pickleball is prohibited on the tennis courts so there is no noise.
$3,490,000
250 Pine Tree Lane Boulder, CO 80304
- Type:
- Single Family
- Sq.Ft.:
- 6,857
- Status:
- Active
- Beds:
- 5
- Lot size:
- 2.52 Acres
- Year built:
- 2011
- Baths:
- 7.00
- MLS#:
- IR1005174
- Subdivision:
- Pine Brook Hills 2
ADDITIONAL INFORMATION
Presenting 250 Pine Tree Lane, an elegant and well-designed home set above the rest. This impressive Pine Brook Hills home redefines Boulder living from its hilltop perch, offering the best views in the area. Set on a regal 2.5 acre lot, only 7 minutes to Broadway and all the amenities of Downtown, it feels magically worlds away. Upon entry you'll be greeted by large windows framing the gorgeous mountain setting in the dining room and spacious great room with its awe-inspiring floor to ceiling stone fireplace & wet bar. Step out to the large covered & heated deck, a true extension of your living space, to imagine the perfect place to entertain or relax taking in the infinite evergreens, views and delightful wildlife. Enjoy a life of ease with a Main Level floor plan that flows seamlessly including a spacious kitchen w custom cabinetry & commanding central range, a sweet breakfast nook to enjoy coffee w a view, & a walk-thru pantry. Retreat to the Main Level Primary Suite, a world of its own w inviting fireplace, sitting area, private balcony, huge walk-in closet w laundry and spa-like bathroom including a "tub with a view," steam shower & dual vanities. Above/below the main level find a loft and three lower level bedrooms providing space for everyone including guests, an office, gym and/or music room. The media room with entertaining bar has a fireplace, surround sound system and walk-out deck. Well-maintained, with a recently painted interior, 75 gallon water tank, owned solar panels & new utilities. Amenities aside, it is the unmatched Mountain & Valley views that truly set this home apart. Witness Boulder's twinkling lights at night and the breathtaking sunrises over the surrounding valleys. Coming up the tree-lined drive, you will know you have arrived somewhere special - the unique double plot site was landscaped/hardscaped to create the ultimate mountain oasis with unparalleled accessibility - 3 car garage & paved driveway for 6 cars. Welcome home.
$4,995,000
2076 Hardscrabble Drive Boulder, CO 80305
- Type:
- Single Family
- Sq.Ft.:
- 5,297
- Status:
- Active
- Beds:
- 4
- Lot size:
- 0.25 Acres
- Year built:
- 1982
- Baths:
- 4.00
- MLS#:
- IR1005155
- Subdivision:
- Shanahan Ridge 6
ADDITIONAL INFORMATION
This stunning 4 bedroom, 4 bathroom architectural masterpiece offers the perfect blend of indoor/outdoor living with breathtaking views of Devil's Thumb, Eldorado Canyon, and the Flatirons. With a spacious layout spanning 5,437 SF, this home provides ample space for entertaining and enjoying the surrounding natural beauty. Step inside the grand living room, featuring 16ft ceilings, hardwood floors, expansive windows, and a cozy gas fireplace. The adjacent dining room is perfect for hosting dinner parties, with blue limestone tile, a wet bar, and treetop views. Two decks off the dining room provide an ideal setting for al fresco dining and relaxation. The gourmet kitchen is a chef's dream, boasting custom cabinetry, concrete countertops, center island, walk-in pantry, and high-end stainless-steel appliances by Dacor, Sub-Zero, and Miele. The family room offers a comfortable space to gather, with a fireplace and stunning views of the Flatirons. The main floor includes a spacious office, laundry room, powder room, and a mudroom for added convenience. Ascend the floating staircase to the full-floor owner's retreat, complete with panoramic views, a private balcony, en suite spa bathroom, two custom walk-in closets, and a stacked washer-dryer. The lower level features another bedroom suite with a terrace, a media room with a wet bar, and custom wine cellar that can hold up to 1,400 bottles. In addition, there is a third full bathroom and several flex, sun-filled spaces that can serve as a home gym, guest quarters, art studio or yoga room. Outside, the patio and decks lead to a tranquil open meadow that offers stunning mountain views and serene privacy. The home also features radiant-heat floors, mini-split a/c, new boiler and water heater, and an attached garage. Situated on a quarter-acre cul-de-sac lot, this home is surrounded by phenomenal open space and miles of world-class hiking trails. Conveniently located near top-rated local schools, hiking, shopping and dining.
$1,275,000
745 Sugarloaf Road Boulder, CO 80302
- Type:
- Single Family
- Sq.Ft.:
- 2,772
- Status:
- Active
- Beds:
- 3
- Lot size:
- 1.12 Acres
- Year built:
- 2004
- Baths:
- 4.00
- MLS#:
- IR1005132
- Subdivision:
- Tall Timbers
ADDITIONAL INFORMATION
Easy mountain living only 12 minutes above Boulder. Spacious living room with vaulted ceilings and cozy fireplace. The kitchen has breakfast island and high-end Wolf range. The sliding glass doors in living room and dining room access the deck. The master bedroom has walk-in closet, luxury bathroom, gas fireplace, and direct access to patio with hot tub. Wood flooring throughout the main level. The upper level has loft office with cathedral ceilings in addition to two large bedrooms. The lower level has family room with built-in cabinets and access to patio. Marvelous stonework, steps and patio with built-in grill - great place to entertain. The home has an advanced solar radiant heat system and state-of-the-art water purification system. Pleasant mountain views.
- Type:
- Townhouse
- Sq.Ft.:
- 2,758
- Status:
- Active
- Beds:
- 4
- Year built:
- 2010
- Baths:
- 4.00
- MLS#:
- 5587912
- Subdivision:
- Northfield Commons
ADDITIONAL INFORMATION
Enjoy absolutely STUNNING Flatirons & Mountain Views from the 4 balconies of this urban contemporary END-UNIT townhome at Northfield Commons. This stylish & hip unit offers 4 separate levels, maple & cherry wood flooring thru-out and 3 spacious bedrooms, each with their own private baths. A welcoming front courtyard leads to the entry of this low maintenance home with terrific entertaining space on the main floor including a Euro-style kitchen open to the living/dining area with gas fireplace & fun tile accents. Newer black stainless appliances including a GE Cafe gas stove w/ electric double ovens & quartz counters. New solid shaker doors w/ black hardware offers a modern twist. Retreat to the 2nd floor with a spacious primary suite w/ 2 walk-in closets, 5-piece bath & private balcony or the 2nd bedroom with gorgeous views & south facing balcony. The top floor boasts a 3rd bedroom/flexible space that could also make for a perfect studio/workout room with full bath, wet bar with sink, beverage fridge, TV & access to an incredible rooftop deck with unobstructed, panoramic views including Flatiron Views to the South. The basement is nicely finished with a family room area that could easily be a 4th bedroom/guest suite with closet, private bath & terrific storage space. This special row home offers something for everyone & is ideally located convenient to incredible trails, community parks & the Boulder Reservoir for outdoor enjoyment. It overlooks the Pleasant View soccer fields & provides easy access to downtown Boulder, Pearl St, 29th St. & amazing restaurants, shops & more!
- Type:
- Townhouse
- Sq.Ft.:
- 2,300
- Status:
- Active
- Beds:
- 4
- Year built:
- 1967
- Baths:
- 4.00
- MLS#:
- 4395823
- Subdivision:
- Mountain Shadows
ADDITIONAL INFORMATION
This South Boulder Townhome exudes the essence of a single-family home. It boasts one of the more spacious floor plans within the complex. The main level features an open layout, with generously accommodating kitchen/dining/living spaces that seamlessly flow into a private south-facing patio. Additionally, the convenience of main floor laundry and a half bathroom completes the functionality of this level. Ascending to the upper level, you'll find the primary bedroom, complete with its own private full bathroom and a generously sized walk-in closet. Two other sizable bedrooms share access to another full bathroom on this level. The lower level offers versatile spaces, potentially accommodating a fourth bedroom with an existing egress window, a family room, storage area, and a 3/4 bathroom. Adding to its allure, a built-in sauna awaits, ready to envelop you in warmth and relaxation. Enjoy the convenience of a private carport along with one reserved additional parking space, designated as #1518. The HOA encompasses various amenities and services, including exterior maintenance, roofing, snow removal, water, sewer, trash, recycling, outdoor pool, clubhouse, weight room, game room, basketball court, playground, and hazard insurance. Nature trails are readily accessible from your doorstep, as well as the SKIP bus route for easy access to downtown. Fairview High School and Southern Hills Middle School are just a few minutes' walk away. You also have the option of selecting from two of Boulder's finest elementary schools: Mesa and Bear Creek. Welcome home!
$1,575,000
7130 Cedarwood Circle Boulder, CO 80301
- Type:
- Single Family
- Sq.Ft.:
- 3,327
- Status:
- Active
- Beds:
- 4
- Lot size:
- 0.13 Acres
- Year built:
- 1978
- Baths:
- 4.00
- MLS#:
- 7465780
- Subdivision:
- Fountain Greens
ADDITIONAL INFORMATION
This updated contemporary home boasting 4 bedrooms and 4 baths, ensures ample space for guests. Nestled in the serene and picturesque Boulder Country Club, this stunning property offers more than just a home - it provides a lifestyle. With breathtaking mountain views and access to nearby trails, outdoor enthusiasts will find endless opportunities for adventure right at their doorstep. Step into the private yard and feel a sense of tranquility wash over you as you take in the beautifully landscaped surroundings. Inside, vaulted ceilings and open concepts create a sense of spaciousness and airiness, perfect for both relaxation and entertaining. The multi-level layout adds a unique touch to the home, allowing for distinct living areas that cater to various needs and preferences. Don't miss out on the chance to make this your own slice of paradise - seize the opportunity to buy now and start enjoying the unparalleled beauty and comforts this property has to offer.
$795,000
4082 Dawn Court Boulder, CO 80304
- Type:
- Single Family
- Sq.Ft.:
- 1,332
- Status:
- Active
- Beds:
- 2
- Lot size:
- 0.07 Acres
- Year built:
- 1987
- Baths:
- 3.00
- MLS#:
- IR1005102
- Subdivision:
- Sundance 2 Boulder
ADDITIONAL INFORMATION
When they talk about a quiet location, this is what they mean. When they wanted parks, open space and trails nearby, this is what they desired. When they ask for best restaurants, best schools and best grocery? Yep, right here! When they sought the best value, this is what the shared. Well we delivered, here at 4082 Dawn Court in the coveted Sundance neighborhood. On a secluded cul-de-sac, surrounded by mature trees, song birds, meandering Farmer's Ditch and glorious gardens and landscaping. This is the Sigma Oasis! And with an open floor plan including large windows and vaulted ceilings, this one will take your breath away. Two bedrooms and two bathrooms upstairs share a unique, multi-purpose loft area with potential for conversion to third bedroom. The main floor flow is easy with the large living room connected to the dining area and big kitchen makes it easy to entertain your guests. It's time to create new memories right here.Come experience the ultimate pride in ownership by this original owner. One of the most cared for homes you will see this year. Some updates include all windows with Hunter Douglas top-down/bottom-up blinds, wood and tile flooring, patio decking, water heater and radon mitigation system. Immaculate record keeping for all systems is available upon request. The sense of community in Sundance is palpable, with friendly neighbors often seen enjoying outdoor activities or socializing in the communal spaces. The streets are lined with mature trees, providing shade during warm summer days and creating a cozy atmosphere. Residents in Sundance appreciate the proximity to outdoor recreational opportunities at nearby parks like the Elks Lodge and with miles of trails right out the backdoor, literally. Yet with its tranquil setting, the neighborhood is conveniently located near local shops, restaurants, and schools, offering the perfect blend of serenity and convenience for its residents. And now your home search has finally been rewarded!
$1,950,000
2116 Pearl C St Boulder, CO 80302
- Type:
- Other
- Sq.Ft.:
- 1,789
- Status:
- Active
- Beds:
- 3
- Year built:
- 2019
- Baths:
- 3.00
- MLS#:
- 1004988
- Subdivision:
- 21 Pearl Condos
ADDITIONAL INFORMATION
Stunning, sleek and modern rowhouse nestled seconds from exciting Pearl Street shops, cafes and eateries. This three level, three-bedroom, three-bath condo gives you the freedom to lock and leave, but you may never want to go. From the two rooftop decks with unobstructed views of the majestic Flatirons to the gourmet kitchen complete with an expansive quartz island, every square foot of this home is luxuriously appointed for the discerning buyer. All three bedrooms are located on the second level, including your primary sanctuary with an elegant en-suite bath. For added flexibility, the third level provides space for a home office, exercise or meditation area, as well as entertaining inside and out on your private rooftop decks and private first floor patio. This breathtaking property is a true must-see!
$3,295,000
2926 16th Street Boulder, CO 80304
- Type:
- Single Family
- Sq.Ft.:
- 3,693
- Status:
- Active
- Beds:
- 5
- Lot size:
- 0.15 Acres
- Year built:
- 2024
- Baths:
- 4.00
- MLS#:
- IR1005014
- Subdivision:
- Silver Maple Village - Bo
ADDITIONAL INFORMATION
Newly Constructed Silver Maple gem with luxury finishes & energy-efficient systems. Open floor plan flooded with natural light and mountain views. Open Chef's kitchen features top of the line appliances and modern cabinetry. Open main level floor plan great for entertaining. 3 Bedrooms Upstairs including amazing primary suite with mountain views. Additional guest bedroom suite in basement and optional BR / office on main. Upper deck is hot tub engineered/ready. Quiet neighborhood with lots of kids. Walk to Downtown and Ideal market!
$3,399,000
6922 Frying Pan Road Boulder, CO 80301
- Type:
- Single Family
- Sq.Ft.:
- 6,124
- Status:
- Active
- Beds:
- 6
- Lot size:
- 0.31 Acres
- Year built:
- 2010
- Baths:
- 7.00
- MLS#:
- IR1005003
- Subdivision:
- Gunbarrel Green
ADDITIONAL INFORMATION
6922 Frying Pan Road, situated on a peaceful street and backing up to the Boulder Country Club's quiet Par 3 Golf Course, is a stunning property set up for entertaining and years of enjoyment. Step into a life of ease with main level living, a great room with its own bar that flows into the gourmet kitchen for dinner parties and family gatherings. Large sliding doors open to a beautiful back patio with an outdoor kitchen and a grassy yard, perfect to soak in the Colorado sunshine. With three gorgeous and generous bedrooms on the main level, everyone will have their own space and full en-suite bath. The Main Floor Primary Suite is the ultimate retreat, complete with a gas fireplace, an inviting and spacious en-suite bathroom with a spa-like bathtub and steam shower and a closet fit for Vogue Magazine. Host guests in the expansive lower level - 3 additional bedrooms, a recreation room and a private gym room. Indulge in this luxury home with its soaring high ceilings, gleaming hardwood floors and a wall of windows that floods the main level with sunlight. A custom-built home, no detail was overlooked. The kitchen is perfection with its SubZero/Wolf appliances, custom cabinets and plenty of counter space. Work from home with ease in the lovely home office and stay organized with the convenient kitchen command station. If you're a golfer, you will love the location as well as having a golf cart entrance and dedicated garage door! Live energy-efficient with owned solar panels. 3-car attached garage, perfect for your CO toys, golf cart and e-bikes! Minutes to downtown Boulder and charming downtown Niwot, Twin Lakes trail systems and highly rated public and private schools. This prestigious Boulder neighborhood and home are waiting for you to write your next chapter.
$1,950,000
2116 Pearl Street Unit C Boulder, CO 80302
- Type:
- Multi-Family
- Sq.Ft.:
- 1,789
- Status:
- Active
- Beds:
- 3
- Year built:
- 2019
- Baths:
- 3.00
- MLS#:
- IR1004988
- Subdivision:
- 21 Pearl Condos
ADDITIONAL INFORMATION
Stunning, sleek and modern rowhouse nestled seconds from exciting Pearl Street shops, cafes and eateries. This three level, three-bedroom, three-bath condo gives you the freedom to lock and leave, but you may never want to go. From the two rooftop decks with unobstructed views of the majestic Flatirons to the gourmet kitchen complete with an expansive quartz island, every square foot of this home is luxuriously appointed for the discerning buyer. All three bedrooms are located on the second level, including your primary sanctuary with an elegant en-suite bath. For added flexibility, the third level provides space for a home office, exercise or meditation area, as well as entertaining inside and out on your private rooftop decks and private first floor patio. This breathtaking property is a true must-see!
- Type:
- Condo
- Sq.Ft.:
- 622
- Status:
- Active
- Beds:
- 2
- Year built:
- 1983
- Baths:
- 1.00
- MLS#:
- IR1004970
- Subdivision:
- Powderhorn
ADDITIONAL INFORMATION
Classic warmth extends throughout this top-floor residence situated within the sought-after Powderhorn complex. Abundant natural light streams into an easily flowing layout through large windows as vaulted ceilings with skylights inspire a bright and airy atmosphere. Recently updated, the kitchen features white quartz countertops, an undermount sink and stainless steel appliances. A classic wood-burning fireplace warms the living area as windowed doors open to a private outdoor balcony. Delight in serene views of the community green space and pool area from this coveted third-floor setting poised amongst lush treetops. Exclusive access to a brand-new hot tub for relaxing nights under the stars. One of two sizable bedrooms, the primary faces west with gorgeous natural light. The bedrooms are complemented by a full bath upgraded with white quartz countertops. A lofted area in the attic provides ample storage. Enjoy brand-new energy star rated windows throughout the home with a transferable warranty. Located within a pet-friendly community, residents enjoy the convenience of open parking plus easy access to a swimming pool, tennis courts and Gunbarrel Commons Park.
Andrea Conner, Colorado License # ER.100067447, Xome Inc., License #EC100044283, AndreaD.Conner@Xome.com, 844-400-9663, 750 State Highway 121 Bypass, Suite 100, Lewisville, TX 75067

The content relating to real estate for sale in this Web site comes in part from the Internet Data eXchange (“IDX”) program of METROLIST, INC., DBA RECOLORADO® Real estate listings held by brokers other than this broker are marked with the IDX Logo. This information is being provided for the consumers’ personal, non-commercial use and may not be used for any other purpose. All information subject to change and should be independently verified. © 2024 METROLIST, INC., DBA RECOLORADO® – All Rights Reserved Click Here to view Full REcolorado Disclaimer
| Listing information is provided exclusively for consumers' personal, non-commercial use and may not be used for any purpose other than to identify prospective properties consumers may be interested in purchasing. Information source: Information and Real Estate Services, LLC. Provided for limited non-commercial use only under IRES Rules. © Copyright IRES |
Boulder Real Estate
The median home value in Boulder, CO is $910,000. This is higher than the county median home value of $534,700. The national median home value is $219,700. The average price of homes sold in Boulder, CO is $910,000. Approximately 45.3% of Boulder homes are owned, compared to 48.66% rented, while 6.04% are vacant. Boulder real estate listings include condos, townhomes, and single family homes for sale. Commercial properties are also available. If you see a property you’re interested in, contact a Boulder real estate agent to arrange a tour today!
Boulder, Colorado has a population of 106,271. Boulder is less family-centric than the surrounding county with 34.34% of the households containing married families with children. The county average for households married with children is 34.68%.
The median household income in Boulder, Colorado is $64,183. The median household income for the surrounding county is $75,669 compared to the national median of $57,652. The median age of people living in Boulder is 28.6 years.
Boulder Weather
The average high temperature in July is 87.7 degrees, with an average low temperature in January of 22.2 degrees. The average rainfall is approximately 19.5 inches per year, with 88.3 inches of snow per year.
