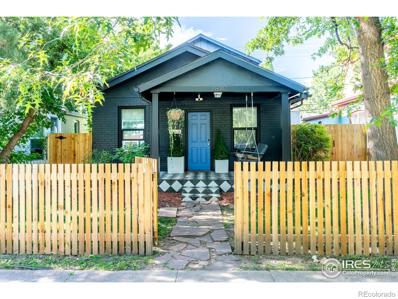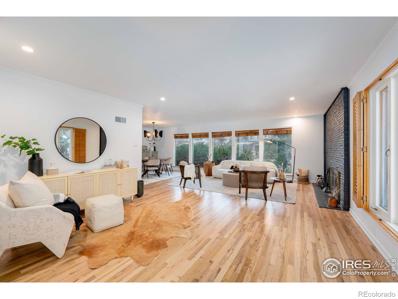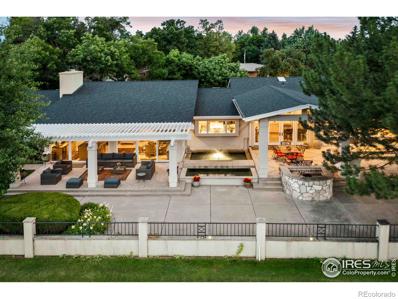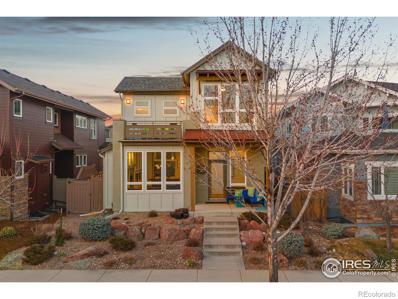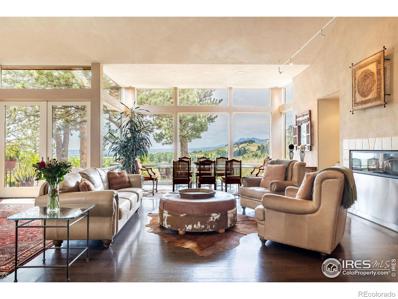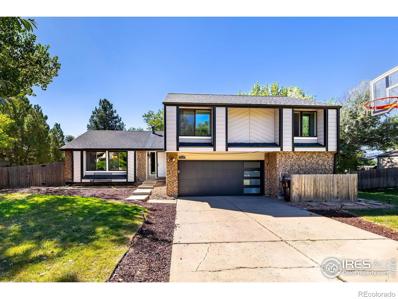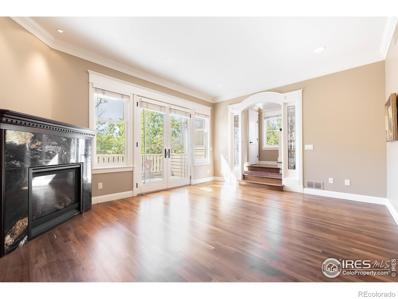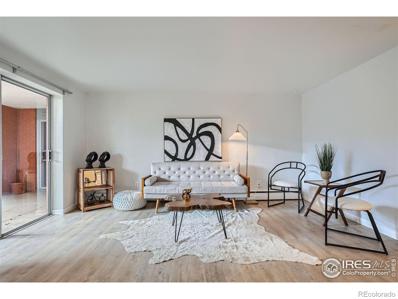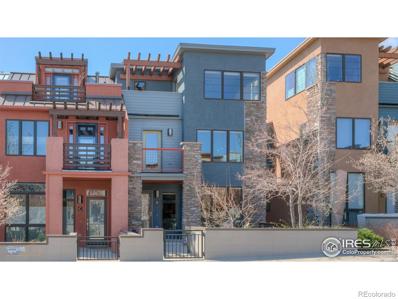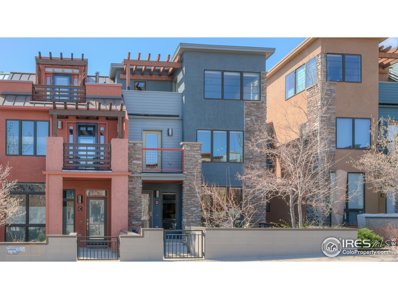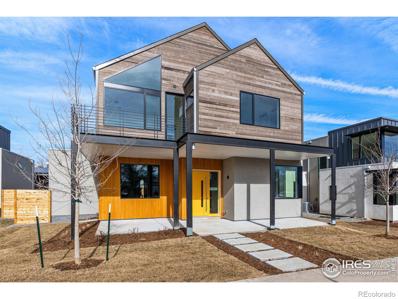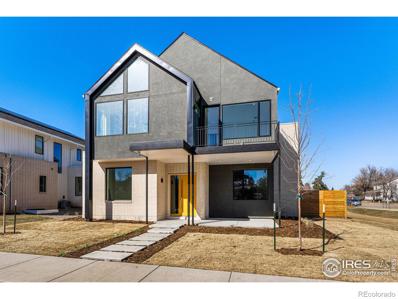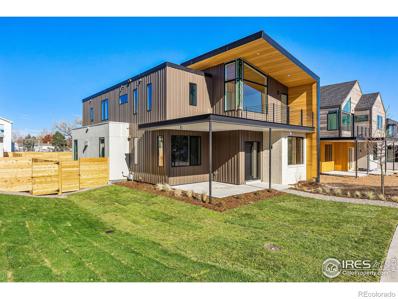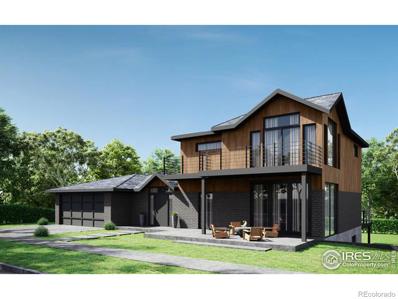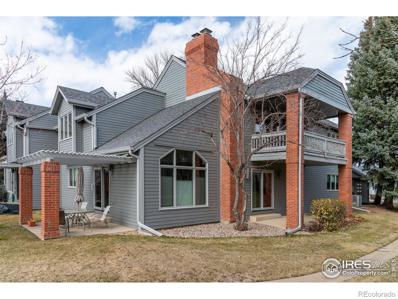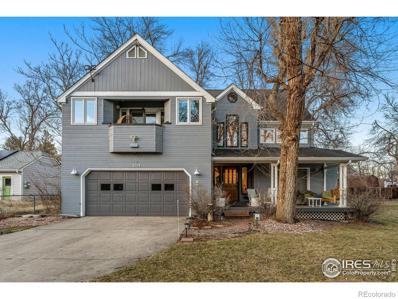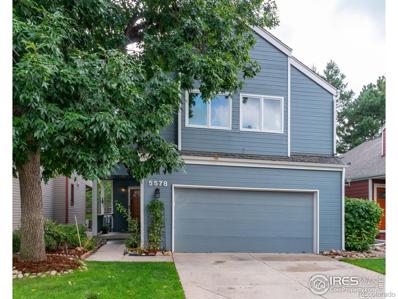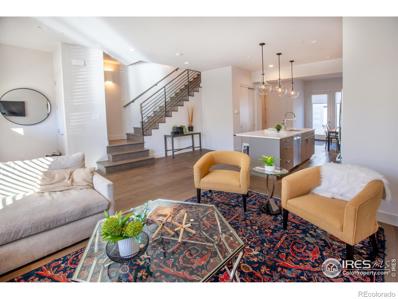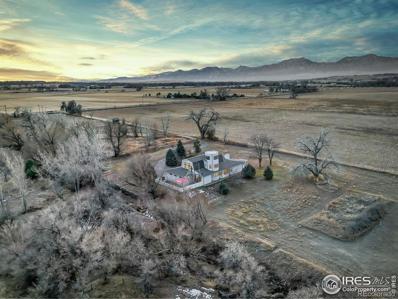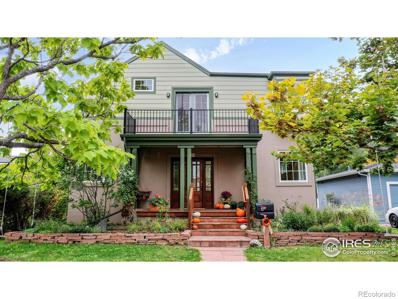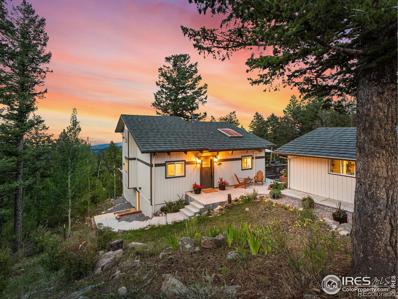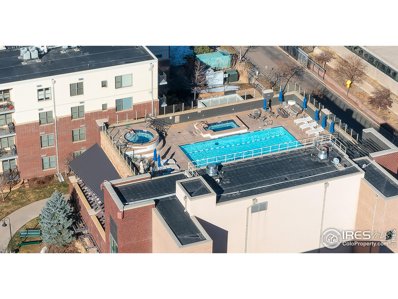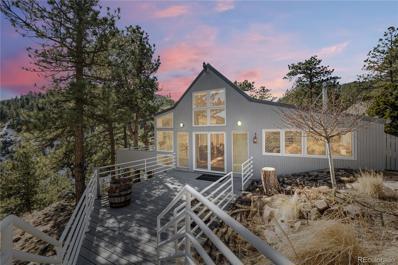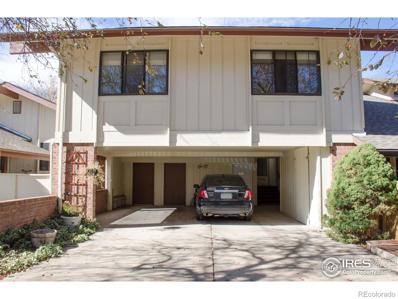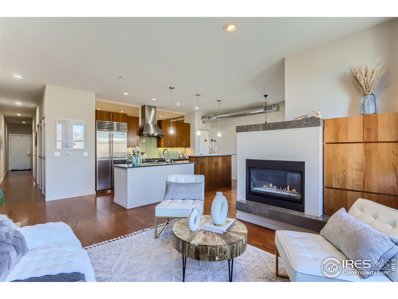Boulder CO Homes for Sale
$1,375,000
1810 Grove Street Boulder, CO 80302
Open House:
Saturday, 4/20 11:00-1:00PM
- Type:
- Single Family
- Sq.Ft.:
- 1,302
- Status:
- Active
- Beds:
- 2
- Lot size:
- 0.09 Acres
- Year built:
- 1923
- Baths:
- 2.00
- MLS#:
- IR1004470
- Subdivision:
- Culver
ADDITIONAL INFORMATION
Charming details cascade throughout this captivating Goss/Grove home. The curb appeal of this home is accentuated by new exterior paint, charismatic front patio tile and a cedar fence that wraps around to the side yard. A covered front porch w/swing inspires leisurely relaxation outdoors. Inside, a bright and airy interior flows gracefully w/refinished hardwood floors. A sun-drenched front room offers the perfect setting for afternoon reading while a glass-paneled door opens into a bedroom ideal for a home office. Large windows draw abundant natural light into a spacious living area. Peer over a breakfast bar into an open kitchen boasting granite countertops, ample cabinetry and stainless steel appliances. Extend at-home soirees outdoors to an expansive deck in a professionally landscaped, fenced-in backyard. Retreat upstairs to discover a private primary bedroom suite flaunting vaulted ceilings and an adjoining 3/4 bath. The primary bathroom is elevated with a new bathroom vanity, backsplash and playful floor tile contributing to the overall charm of the home. French doors open to an outdoor balcony showcasing serene mountain views. Residents revel in a central location w/ proximity to Pearl Street Mall, CU Boulder, Naropa and coveted Boulder amenities.
$3,099,000
1500 Sunset Boulevard Boulder, CO 80304
Open House:
Friday, 4/19 3:00-5:00PM
- Type:
- Single Family
- Sq.Ft.:
- 2,579
- Status:
- Active
- Beds:
- 4
- Lot size:
- 0.28 Acres
- Year built:
- 1950
- Baths:
- 3.00
- MLS#:
- IR1004450
- Subdivision:
- Sunset Hill
ADDITIONAL INFORMATION
Wow! Over a 1/4 acre yard on Beautiful Sunset Hill, on one of Boulder's most coveted view Streets. This home has a wonderful ,warm open, inviting layout, light-filled, with light oak floors, new exterior paint, all new open kitchen with 2 lg sunlights, and all new bathroms.The 4th bedroom( could be the primary) on the upper level is large and has great Flatirons Views and could double as office or rec room/Study as it is private.This home can be added on to or taken as is to the next level, As once you are here, you're home ! and wont want to leave.
$4,750,000
7155 Rustic Trail Boulder, CO 80301
- Type:
- Single Family
- Sq.Ft.:
- 7,443
- Status:
- Active
- Beds:
- 4
- Lot size:
- 0.44 Acres
- Year built:
- 1972
- Baths:
- 4.00
- MLS#:
- IR1004448
- Subdivision:
- Island Greens
ADDITIONAL INFORMATION
Astounding, panoramic views! Welcome to this open and inviting home situated on one of Boulder Country Club's premiere lots along the 17th fairway. Vistas reaching to Long's Peak and Boulder's foothills across fairways and water, along with beautiful sunsets, create a dramatic back drop to this incredible home. A tropical waterfall in the front courtyard and a quiet reflecting pool on the back patios add to the idyllic and serene ambiance of this home. It's a place to relax and reflect while enjoying the many amenities of the surrounding community. From golf and tennis to nearby hiking and biking trails, this property lends itself perfectly to Boulder's outdoor lifestyle.Through the entry, the house unfolds into high ceilings and open spaces, designed to embrace the rhythm of family life and entertaining. Walls of windows highlight the exquisite views and bring the outdoors inside every room. The great room features a custom fireplace, gathering area, bar and opens onto the back patios, creating an indoor/outdoor living space. The gourmet kitchen boasts an 8-burner Thermador range, expanses of granite work space, large pantries and an extensive buffet for entertaining. Al fresco dining is ideal on the outdoor dining patio, warmed by a large wood burning fire pit. On the main level, the owner's suite features a cozy sitting room and fireplace along with a large master bath. A second large bedroom suite and bathroom off of the family room, is perfect for a secondary master, house guests or a separate children's wing. A large 2-person office is ideal for working from home. The lower level adds additional living space with a rec room, two bedrooms and a bath with a sauna. The finished 700 square foot garage provides built in storage and a separate golf cart garage.Enjoy the best in life that Boulder County has to offer..."Home is where our story begins..."
$1,690,000
3215 Ouray Street Boulder, CO 80301
- Type:
- Single Family
- Sq.Ft.:
- 3,324
- Status:
- Active
- Beds:
- 4
- Lot size:
- 0.09 Acres
- Year built:
- 2008
- Baths:
- 4.00
- MLS#:
- IR1004447
- Subdivision:
- Northfield Commons
ADDITIONAL INFORMATION
Stunning south-facing views unfold from this custom Northfield Commons home. Gorgeous Brazilian cherry hardwood floors cascade throughout an open-concept layout showcasing high-end upgrades. Abundant natural light streams in through vast, south-facing windows showcasing breathtaking views of the Flatirons. The home chef delights in a gourmet kitchen equipped with a new island, quartz countertops, cherry cabinetry and Thermador and KitchenAid appliances. Sliding glass doors in the dining area open to a private, fully-enclosed courtyard with an outdoor fireplace. Enjoy relaxing in a living room featuring oversized picture windows, a gas fireplace, and surround sound system. A staircase with custom metal railing ascends to the upper level where sizable bedrooms await with walk-in closets. The primary suite offers a luxurious escape with a private deck, dual-sided fireplace and a 5-piece bath with radiant in-floor heating and a jetted tub. Downstairs, a finished basement flaunts a theater room with surround sound. The 10 foot garage door and extra high garage are perfect for even the tallest Sprinter vans.
$2,999,900
2848 S Lakeridge Trail Boulder, CO 80302
- Type:
- Single Family
- Sq.Ft.:
- 4,142
- Status:
- Active
- Beds:
- 4
- Lot size:
- 0.97 Acres
- Year built:
- 1979
- Baths:
- 4.00
- MLS#:
- IR1004439
- Subdivision:
- Lake Of The Pines
ADDITIONAL INFORMATION
This remarkable property is the embodiment of elegance, offering a rare blend of contemporary sophistication, awe-inspiring views of the Flatirons, and access to a serene private lake. The exclusive gated Lake of the Pines community allows you to savor the tranquility of your surroundings while being only moments away from Boulder's vibrant downtown and its plethora of amenities. Convenience meets luxury in the main floor living design of this home. The spacious kitchen, complete with high-end appliances and a central island seamlessly flows into the dining and living areas, creating an ideal space for entertaining and family gatherings. Walls of windows flood the interior with natural light, accentuating the sense of openness and connection with the surrounding nature.
$849,900
7466 Old Post Road Boulder, CO 80301
Open House:
Sunday, 4/21 3:00-5:00PM
- Type:
- Single Family
- Sq.Ft.:
- 2,014
- Status:
- Active
- Beds:
- 4
- Lot size:
- 0.29 Acres
- Year built:
- 1973
- Baths:
- 2.00
- MLS#:
- IR1004437
- Subdivision:
- Gunbarrel Green
ADDITIONAL INFORMATION
This immaculate, fully updated residence offers the perfect blend of modern comfort and serene natural surroundings. Meticulously maintained and thoughtfully updated for a peaceful living experience. As you enter this split-level ranch home, you're greeted by an inviting foyer that leads to both the upper and lower levels. The interior has been remodeled with contemporary finishes and fixtures, which fosters a sleek yet livable space. Step outside to a private, landscaped backyard with a patio, ideal for outdoor dining, grilling, or hosting friends for dinner. Nestled within walking distance of Twin Lakes and the scenic Lobo Trail, this property promises a lifestyle of convenience, recreation, and relaxation. Schedule a showing today and make this stunning property your forever home!
$2,695,000
1521 Mapleton Avenue Boulder, CO 80304
Open House:
Sunday, 4/21 12:00-2:00PM
- Type:
- Single Family
- Sq.Ft.:
- 3,025
- Status:
- Active
- Beds:
- 3
- Lot size:
- 0.1 Acres
- Year built:
- 1988
- Baths:
- 5.00
- MLS#:
- IR1004433
- Subdivision:
- Lovers Hill
ADDITIONAL INFORMATION
Step into a world of architectural elegance and modern comfort with this extraordinary home. Nestled in a prime location, it offers a harmonious blend of historic charm and contemporary convenience. From its vantage point, this home presents breathtaking Flatiron views on every level, showcasing Boulder's natural beauty. With a convenient 5-minute walk to vibrant Pearl Street and Downtown Boulder, this home offers the quintessential Boulder lifestyle. Several private outdoor spaces for entertaining or enjoying the peace and quiet provide plenty of options. Warm black walnut flooring throughout the main floor where you will find formal living, dining and kitchen with easy outdoor access via patio or balcony. The additional bedroom/office on the upper level showcases some of the best views in the house! Attached 2-car garage and easy to maintain landscaping make this an ideal option for a Downtown Boulder home or ideal option for a second home.
- Type:
- Condo
- Sq.Ft.:
- 748
- Status:
- Active
- Beds:
- 2
- Year built:
- 1963
- Baths:
- 1.00
- MLS#:
- IR1004352
- Subdivision:
- Downtowner Condos
ADDITIONAL INFORMATION
One of the best locations in Boulder for a condo in this price range. Walk to Pearl St in seconds. The highly coveted West Pearl neighborhood is just 2-half blocks away from downtown Boulder and Pearl St Mall. This updated main floor condo features two bedrooms, one bathroom, wood floors, and a remodeled kitchen. The complex has a reasonable HOA at $400 month and comes with a reserved off-street parking space and additional storage for your convenience. Washer/dryer room is on the same floor and you can add your own into the hall closet. The location of this condo is perfect for exploring Boulder. Just a few blocks to the east is downtown Boulder, where you'll find an array of restaurants, coffee shops, bars and retail shops. To the west, you'll find multiple trailheads, including access to Mt. Sanitas and the Boulder Creek Path. Close to CU Boulder and all that the surrounding community has to offer!
$1,375,000
5055 Ralston Street Unit D Boulder, CO 80304
- Type:
- Condo
- Sq.Ft.:
- 2,865
- Status:
- Active
- Beds:
- 4
- Year built:
- 2006
- Baths:
- 5.00
- MLS#:
- IR1004316
- Subdivision:
- Dakota Ridge Residential
ADDITIONAL INFORMATION
This stunning townhome-style condo in Dakota Ridge offers a perfect blend of luxury and convenience, making it an ideal home for those seeking a comfortable and stylish living experience. The immediate access to Dakota Ridge Park, open space trails, restaurants, and coffee shops adds to the appeal of this location. The home is impeccably maintained, radiating pride of ownership. Upon entering, you'll be greeted by a pristine interior featuring bamboo floors, a cozy gas fireplace, granite slab countertops, maple cabinets, 9-foot ceilings, and stylish vessel sinks. The attention to detail and quality finishes contribute to the overall elegance of the space.The thoughtful layout includes bedrooms on separate levels, each with its own private bath and deck, ensuring maximum privacy for residents. This design adds to the versatility of the home and accommodates various living arrangements. Outdoor living is encouraged with a charming front patio, perfect for entertaining guests or simply enjoying breathtaking sunsets. The attached two-car garage comes equipped with a 220 EV charger and a new epoxy floor coating, providing both convenience and a touch of luxury.The environmentally conscious features, such as the coveted energy star rating, two furnaces, and two A/C units, showcase the commitment to optimal comfort while minimizing the ecological footprint. The abundance of natural light through southern exposure, skylights, and vertical windows not only enhances the interior ambiance but also offers stunning views of the Flatirons and Foothills. The location of this home promotes a lock-and-leave lifestyle for those with busy schedules, and being surrounded by open space and trails makes it a pet-friendly haven. Don't miss the opportunity to make this condo your home and experience the best of luxury living in North Boulder.
$1,375,000
5055 Ralston D St Boulder, CO 80304
- Type:
- Other
- Sq.Ft.:
- 2,865
- Status:
- Active
- Beds:
- 4
- Year built:
- 2006
- Baths:
- 5.00
- MLS#:
- 1004316
- Subdivision:
- Dakota Ridge Residential
ADDITIONAL INFORMATION
This stunning townhome-style condo in Dakota Ridge offers a perfect blend of luxury and convenience, making it an ideal home for those seeking a comfortable and stylish living experience. The immediate access to Dakota Ridge Park, open space trails, restaurants, and coffee shops adds to the appeal of this location. The home is impeccably maintained, radiating pride of ownership. Upon entering, you'll be greeted by a pristine interior featuring bamboo floors, a cozy gas fireplace, granite slab countertops, maple cabinets, 9-foot ceilings, and stylish vessel sinks. The attention to detail and quality finishes contribute to the overall elegance of the space.The thoughtful layout includes bedrooms on separate levels, each with its own private bath and deck, ensuring maximum privacy for residents. This design adds to the versatility of the home and accommodates various living arrangements. Outdoor living is encouraged with a charming front patio, perfect for entertaining guests or simply enjoying breathtaking sunsets. The attached two-car garage comes equipped with a 220 EV charger and a new epoxy floor coating, providing both convenience and a touch of luxury.The environmentally conscious features, such as the coveted energy star rating, two furnaces, and two A/C units, showcase the commitment to optimal comfort while minimizing the ecological footprint. The abundance of natural light through southern exposure, skylights, and vertical windows not only enhances the interior ambiance but also offers stunning views of the Flatirons and Foothills. The location of this home promotes a lock-and-leave lifestyle for those with busy schedules, and being surrounded by open space and trails makes it a pet-friendly haven. Don't miss the opportunity to make this condo your home and experience the best of luxury living in North Boulder.
$2,635,000
2135 Vine Avenue Boulder, CO 80304
Open House:
Friday, 4/19 3:00-5:00PM
- Type:
- Single Family
- Sq.Ft.:
- 4,757
- Status:
- Active
- Beds:
- 5
- Lot size:
- 0.18 Acres
- Year built:
- 2024
- Baths:
- 5.00
- MLS#:
- IR1004240
- Subdivision:
- Violet Habitat Subdivision 2
ADDITIONAL INFORMATION
Discover a sleek and warm oasis in this stunning home, adorned with shades of gray that create a calming and inviting atmosphere. Upstairs, you'll find a private south-facing balcony off of the primary bedroom, perfect for enjoying your morning coffee or taking in the beautiful Colorado sunsets. Relax and recharge in this tranquil retreat, where every detail has been carefully considered to create the ultimate in modern living. Boulder's newest and most exciting enclave nestled in coveted North Boulder, perfectly situated on an oversized South facing lot, this custom built contemporary masterpiece offers features and amenities that most can only dream of. An architectural tour de force by Watt Architecture with generous functional living and entertaining space and high end finishes throughout, sure to impress the most discerning buyer. With interior finishes by 3zero3 Design and built by the prominent local and accomplished PG Arnold Construction, the magnitude of the home is accentuated by soaring ceilings, a gourmet kitchen fit for a chef and a luxurious primary suite. A variety of energy efficient features including a photovoltaic array produce a net zero home.
$2,648,000
2165 Vine Avenue Boulder, CO 80304
- Type:
- Single Family
- Sq.Ft.:
- 4,559
- Status:
- Active
- Beds:
- 5
- Lot size:
- 0.18 Acres
- Year built:
- 2024
- Baths:
- 5.00
- MLS#:
- IR1004239
- Subdivision:
- Violet Habitat Subdivision 2
ADDITIONAL INFORMATION
Introducing Boulder's newest and most exciting enclave nestled in coveted North Boulder. Perfectly situated on an oversized South facing lot, this custom built contemporary masterpiece offers features and amenities that most can only dream of. An architectural tour de force by Watt Architecture with generous functional living and entertaining space and high end finishes throughout, sure to impress the most discerning buyer. With interior finishes by 3zero3 Design and built by the prominent local and accomplished PG Arnold Construction, the magnitude of the home is accentuated by soaring ceilings, a gourmet kitchen fit for a chef and a luxurious primary suite. A variety of energy efficient features including a photovoltaic array produce a net zero home.
$2,683,000
2125 Vine Avenue Boulder, CO 80304
Open House:
Friday, 4/19 3:00-5:00PM
- Type:
- Single Family
- Sq.Ft.:
- 4,745
- Status:
- Active
- Beds:
- 5
- Lot size:
- 0.18 Acres
- Year built:
- 2024
- Baths:
- 5.00
- MLS#:
- IR1004238
- Subdivision:
- Violet Habitat Subdivision 2
ADDITIONAL INFORMATION
This remarkable property boasts a breathtaking modern exterior that is arguably one of the most stunning architectural designs of its kind. Every detail of this innovative masterpiece has been carefully crafted, from the exposed iron beams in the main living space to the rich color palette and intricate textured tile work that can be found throughout. Prepare to be impressed by the seamless blend of form and function that defines this unique and stylish home. Boulder's newest and most exciting enclave nestled in coveted North Boulder, perfectly situated on an oversized South facing lot, this custom built contemporary masterpiece offers features and amenities that most can only dream of. An architectural tour de force by Watt Architecture with generous functional living and entertaining space and high end finishes throughout, sure to impress the most discerning buyer. With interior finishes by 3zero3 Design and built by the prominent local and accomplished PG Arnold Construction, the magnitude of the home is accentuated by soaring ceilings, a gourmet kitchen fit for a chef and a luxurious primary suite. A variety of energy efficient features including a photovoltaic array produce a net zero home.
$4,995,000
814 7th Street Boulder, CO 80302
- Type:
- Single Family
- Sq.Ft.:
- 3,849
- Status:
- Active
- Beds:
- 4
- Lot size:
- 0.22 Acres
- Year built:
- 1960
- Baths:
- 4.00
- MLS#:
- IR1004761
- Subdivision:
- Chautauqua Heights
ADDITIONAL INFORMATION
Dramatic views of Boulder's iconic Flatirons meet modern luxury w/this stunning Chautauqua Heights residence. Step through the front door & be greeted by the seamless fusion of style & functionality that embrace the natural beauty that surround it. The interior & exterior of this home are undergoing a full renovation where the elevated vision of Kim Golden Design & Caddis Architecture come to life through the team of skilled craftsman at Elk Run Holdings. Every detail of the home has been thoughtfully attended to with the inspiration of creating a space that ideally embodies the Boulder lifestyle. All new Pella windows bathe the home in natural light & frame the views. Panoramic doors open the great room to an adjoining patio facing Flagstaff Mountain & the Flatirons, perfect for entertaining or simply taking in the sunset. The sleek kitchen is a chef's dream, complete w/luxury appliances & ample storage space + adjoining butler's panty. The kitchen & dining area open to the deck overlooking the large, private backyard. The primary suite is a luxurious retreat. Watch the snow fall in front of the 2-sided fireplace, walls of windows framing the view. A private balcony & spa-like bath create the perfect place to unwind. A second primary w/ensuite bath is located on the main level. The basement walks out to the yard (a triple lot) & includes 2 bedrooms, a full bath, wine storage, a home gym/flex space, 2 bedrooms & a wet bar. Details such as clay plaster walls, wood clad alder ceilings, wide plank white oak hardwood flooring, cabinets by Plato & Concept 32, innovative designer lighting, tile & fixtures and super energy efficiency exemplify the exquisite attention to detail that define this home. Ideally located on serene 7th & Cascade, one block to Chautauqua Park & just over a mile to the Pearl Street Mall. Don't miss the opportunity to make this modern masterpiece your own. Schedule a showing today & experience the epitome of contemporary living at 814 7th Street.
$587,000
7258 Siena Way Boulder, CO 80301
Open House:
Sunday, 4/21 1:00-3:00PM
- Type:
- Condo
- Sq.Ft.:
- 1,406
- Status:
- Active
- Beds:
- 2
- Year built:
- 1983
- Baths:
- 2.00
- MLS#:
- IR1004218
- Subdivision:
- Ironwood Condos
ADDITIONAL INFORMATION
Enjoy Lock & Leave living in this low maintenance Ironwood Condo directly across from the Boulder Country Club with Golf Course, Tennis Courts & Mountain Views from the primary suite & balcony. The top floor unit offers one-level living and a comfortable open floor plan with vaulted ceilings in every room, a cozy brick wood burning fireplace & a large covered deck/balcony for enjoyable outdoor space. Kitchen looks into the living space & includes newer black & stainless appliances. The 2 bedrooms are on opposite sides of the unit, which provides nice separation & privacy & each bedroom has its own en-suite full bath. 2-car detached garage & an added bonus space in the 800 SQFT detached basement with separate entrance that is the ideal storage space. Basement SQFT is NOT included in total SQFT.
$2,245,000
1329 Cedar Avenue Boulder, CO 80304
- Type:
- Single Family
- Sq.Ft.:
- 3,544
- Status:
- Active
- Beds:
- 4
- Lot size:
- 0.29 Acres
- Year built:
- 1989
- Baths:
- 3.00
- MLS#:
- IR1004194
- Subdivision:
- Rubins Sub
ADDITIONAL INFORMATION
This elegant 4-bed, 3-bath N. Boulder home, one block from Ideal Market, presents a bright and welcoming living area, accentuated by hardwood flooring, vaulted ceilings, and south facing windows. The custom kitchen showcases cabinet doors meticulously fashioned by the owner/builder, using wood sourced from a black walnut tree that once grew on the property. Upstairs you'll find the beautiful south-facing primary suite, which includes a balcony, a spacious full sized bathroom with double sink, and a large walk-in closet. The finished basement is artfully designed, featuring a bar, kitchenette, media center, and a generously proportioned unfinished storage room. Step outside and enjoy the landscaped shaded patio, expansive yard, and long driveway, providing the perfect buffer from the street.
$1,049,990
5578 Stonewall Place Boulder, CO 80303
- Type:
- Single Family
- Sq.Ft.:
- 3,012
- Status:
- Active
- Beds:
- 5
- Lot size:
- 0.12 Acres
- Year built:
- 1990
- Baths:
- 4.00
- MLS#:
- IR1004216
- Subdivision:
- Ponderosa
ADDITIONAL INFORMATION
Welcome to your dream home! This exquisite 5-BD, 4-BA home is a true masterpiece, offering a perfect blend of modern updates and timeless charm. Situated in Sobo, with convenient access to Foothills Parkway, US 36, and the Table Mesa Park and Ride, this home boasts beautiful newer wood windows that flood the interiors with natural light. Step inside and be captivated by the warmth and elegance of the extensive newly refinished Australian cypress wood floors that adorn the 2 main levels. The rich wood exudes character and sets the tone for a cozy and inviting atmosphere. The spacious open-concept living areas provide ample room for both relaxation and entertaining. The gourmet kitchen is a chef's delight, featuring top-of-the-line stainless steel appliances, granite countertops, and a convenient nook. It's the perfect space to whip up culinary delights while interacting with family and friends. The 5 generously sized bedrooms offer plenty of room for your family or guests, and each one is thoughtfully designed with comfort in mind. The primary suite is a true sanctuary, complete with an ensuite bathroom that includes dual sinks, a soaking tub, a separate shower and large walk-in closet. Outdoors, you'll find beautifully landscaped spaces with back and front lawns cared for by the HOA, which also provides snow removal for those snowy days. The patio space is ideal for summer barbecues and gatherings, al fresco dining or lounging in the sun. The sun also powers this home as it has solar and the owner gets checks from Xcel. Additional features of this exceptional home include high efficiency furnace and AC new in 2016, formal dining area, a cozy fireplace in the living room, a laundry room on the upper level, and an attached 2-car garage. With its prime location, this home is conveniently located near the East Boulder Rec Center, schools, transportation, parks, trails, shopping, and dining. Don't miss the opportunity to make this stunning property your forever home.
$1,200,000
3107 Bluff Street Boulder, CO 80301
- Type:
- Condo
- Sq.Ft.:
- 2,007
- Status:
- Active
- Beds:
- 4
- Year built:
- 2018
- Baths:
- 3.00
- MLS#:
- IR1004296
- Subdivision:
- Spark 24 Condos First Supp
ADDITIONAL INFORMATION
Wake up every morning inspired in this contemporary 3-story townhome style condo built with high quality finishes and designed for lock and leave, low maintenance livability and unparalleled views. The southern exposure and high ceilings create a bright airy feeling on the darkest winter day. This like-new home has gorgeous wide plank wood floors throughout, sleek metal stair railings, stylish light fixtures and high end appliances. Modern, open floor plan on the main level with the kitchen open to the living and dining areas for a vibe of togetherness. Three bedrooms and 2 bathrooms are on the next floor up along with the laundry. Luxurious primary bedroom has lots of natural light, walk in closet, and a roomy ensuite bathroom with an oversized shower and double sinks. Another level up might be the best part of all; a large loft great as an office or den or 4th bedroom with sliding doors to the 3rd story deck large enough to entertain and breathtaking views of Boulder's Flatirons. Designed by George Watts and located in the sophisticated urban S'PARK neighborhood this home was built with technology in mind. A block from the Steel Yards' pocket park, Just Be Kitchen, and Verb coffee shop plus Whole Foods and Pearl street are walking distance. Contact agent regarding complimentary 1 year, 1% interest rate buy down for qualified buyers.
$2,497,500
8495 Arapahoe Road Boulder, CO 80303
- Type:
- Single Family
- Sq.Ft.:
- 2,942
- Status:
- Active
- Beds:
- 3
- Lot size:
- 6.57 Acres
- Year built:
- 1998
- Baths:
- 2.00
- MLS#:
- IR1004245
- Subdivision:
- South Central
ADDITIONAL INFORMATION
Rare Find: the perfect marriage of stylish living & natural beauty surrounded by complete serenity. Tremendous opportunity to own a newly renovated property that sits on 6.57 acres w/unmatched views & privacy. Completely surrounded by Boulder County open space, you will have the luxury of remote living & guaranteed views. Upon entering, your eyes will be drawn to the gorgeous 9.5'' white oak hardwood flooring. Bifold doors frame the stunning views. Soaring ceilings & open spaces create an effortless flow & open floor plan. The living spaces are adorned w/new Level 5 drywall, creating a sense of warmth & sophistication. The living room, complete w/double-sided fireplace & coffered ceiling provides a perfect setting for entertaining guests or enjoying quiet evenings w/family. The gourmet kitchen seamlessly blends modern convenience w/classic design. High-end appliances, new hardware, & an expansive prep island make this space a haven for culinary enthusiasts. The entire home is bathed in natural light, providing a delightful ambiance. Two main-level bedrooms offer unbeatable views of both the foothills & plains & feature a sophisticated bath w/soaking tub. Upstairs, the secluded primary suite has tall ceilings, huge walk-in closet, a private balcony w/lake views, & a grand 5-piece spa-like bathroom. Ascend the modern staircase to the third level for a home office boasting 360-degree views. Laundry room has been increased in size, has marble flooring, & plenty of space. The grounds are a tranquil escape, perfect for outdoor gatherings or simply enjoying the beauty of nature. The land offers established garden beds, a seasonal pond & space to for expanded uses, one third share of Marshallville ditch rights for seasonal irrigation. Hike, bike, cross country ski, or fish on your private acreage or access the adjacent Teller Farm Open Space trail system! Enjoy the serenity of a private sanctuary that feels worlds away, yet is moments from all that Boulder has to offer.
$1,950,000
620 North Street Boulder, CO 80304
- Type:
- Single Family
- Sq.Ft.:
- 4,075
- Status:
- Active
- Beds:
- 6
- Lot size:
- 0.14 Acres
- Year built:
- 2000
- Baths:
- 4.00
- MLS#:
- IR1004282
- Subdivision:
- Neikirk-stewart
ADDITIONAL INFORMATION
Rise with the sun as it pours into this custom 6 bedroom 4 bathroom house built in 2000 in old North Boulder. With too many windows to count the natural light spills over the vast natural wood floors in this large beautiful home. Cozy up by the gas fireplace and delight in the vaulted room with the elegant open stair case.The gourmet kitchen is roomy and open with a large breakfast bar and separate dining area that flows to an entertainer's deck. Large parties are easily accommodated. Retire to the expansive loft to do yoga or to the huge primary bedroom retreat complete with private veranda, 5 piece luxury en-suite jetted tub and skylights! Upstairs laundry included! The large 1332 sq./ft. basement provides a remarkable separate living environment complete with dry sauna, two bedrooms and bath, laundry, and a great room with South Facing widows, and gas fire place. French doors walk out to the secret garden patio with grape vines and vegetable beds. The two car garage on the alley has an awesome ADU on the 2nd level! Wow! There is 4075 sq. ft. of flexible living space here. Perfectly perched between Newlands and Mapleton Hill this location affords easy access to Ideal market area, North Boulder Park, Mountain trails and walking to dinner through Mapleton Hill on Pearl Street. Sit under the grand Catalpa tree and wonder why you didn't come here sooner. This remarkable property will be available for showings on 3/7/24.
$1,275,000
1666 Deer Trail Road Boulder, CO 80302
- Type:
- Single Family
- Sq.Ft.:
- 1,985
- Status:
- Active
- Beds:
- 4
- Lot size:
- 1.22 Acres
- Year built:
- 1972
- Baths:
- 3.00
- MLS#:
- IR1004224
- Subdivision:
- Boulder Heights
ADDITIONAL INFORMATION
Welcome to 1666 Deer Trail Road in the picturesque Boulder, Colorado foothills featuring stunning views and quiet seclusion just eleven easy minutes from town and a world away. Extensively remodeled in the last two years- entertain in the new kitchen featuring Bertazzoni appliances or better yet on the expansive decks with gorgeous city and mountain views. The lot offers flat spaces for gardening or playing, is gently sloped and partially fenced for Fido and is within walking distance to Camp Hummel and church camp hiking and biking trails. Downstairs a new one bedroom suite with private entrance offers numerous possibilities for rental and the home is serviced by Xfinity for fast connectivity. The extensive updates also include new fire-resistant expanded Trex deck, new class 4 roof, new windows, sliders, and doors throughout, concrete front deck and north stairs, tankless water heater and new furnace, all carpet replaced with solid wood flooring and much more.
- Type:
- Other
- Sq.Ft.:
- 1,047
- Status:
- Active
- Beds:
- 1
- Year built:
- 2006
- Baths:
- 1.00
- MLS#:
- 1004223
- Subdivision:
- Peloton Condo Ph 2
ADDITIONAL INFORMATION
Rarely available, this unit is an expansive 1,047 SqFT loft-style condo in the highly sought-after Peloton community. This unit is larger than many of the true one bed units in the complex and could easily be converted into a true one bed. Enjoy time on the private deck with unobstructed views of the Flatirons. This condo features designer touches, such as soaring ceilings, Stainless-Steel appliances, slab granite countertops, hardwood floors, and maple cabinetry. The unit is complete with an impressively spacious built-in closet and the convenience of an in-unit washer/dryer. Unique & rare 2nd underground parking space purchased by Owner and included with sale! Residents of the secured building enjoy access to luxurious and exclusive Peloton amenities, including private owner's clubhouse, year-around rooftop pool and hot tubs, BBQ area, dog park, movie theater, private event space, and a state-of-the-art 24 hour fitness center. Reserved underground parking space and storage. Easy living in the heart of Boulder, just steps away from three onsite restaurants, 29th Street Mall, Google, Trader Joes, Whole Foods, CU Campus, and the Boulder Creek path and trails. Convenient location to Foothills Parkway and Highway 36 for easy access to Denver and DIA.
$1,499,000
1560 Wagonwheel Gap Road Boulder, CO 80302
- Type:
- Single Family
- Sq.Ft.:
- 2,106
- Status:
- Active
- Beds:
- 4
- Lot size:
- 2.83 Acres
- Year built:
- 1970
- Baths:
- 2.00
- MLS#:
- 2983287
- Subdivision:
- Bow Mountain 2
ADDITIONAL INFORMATION
Welcome home to this remarkable mountain retreat! Situated on a sprawling 2.83-acre parcel of land, a combination of two lots, this unique gem offers the perfect blend of seclusion & convenience. Moments from Boulder, you’ll enjoy proximity to shops & restaurants while surrounded by Colorado’s wilderness. This home packs a punch with huge southern-facing windows allowing for breathtaking mountain views, & approximately 1000 feet on three porch areas. Step inside from the expansive front porch & be greeted by beautiful hardwood floors that span the main level, enhancing the home's warm & cozy atmosphere. The wood-burning fireplace off the kitchen & family room allows for old-school charm in this remodeled 4 bedroom 2 bathroom home. A well-appointed kitchen allows fluid movement & an open space concept; the coffee/cocktail bar is perfect for entertaining. Three bedrooms, laundry & a full bathroom, remodeled in 2021, round out the main level. Don’t miss two more massive porches, south-facing, with sweeping views & a hot tub! And a climbing wall off the garage & amazing gardens to grow all your favorite things. Upstairs is the primary retreat. Hardwood floors complement the large windows, comfortable bedroom & nook, huge walk-in closet with a balcony & natural light. Another gorgeous full bathroom & more amazing views, complete this space. Amenities galore in this remodeled home include a septic & furnace update as well as a water purification system in 2016, an AC/heat pump in 2018, & a well pump installation in 2021, to name a few. The detached 2-car oversize garage includes a 25’ cable for type 2 EV charging installed in 2023. Offset even more of your carbon footprint with owned solar panels on the roof of the home and garage! This home is less than 10 minutes from Wonderland Lake, Upslope Brewery, & Lucky’s Market, but step out your back door onto the Anne U White trail to enjoy the best of Colorado weather, trails, & scenery in this picturesque mountain home.
$610,000
205 Fox Drive Boulder, CO 80303
- Type:
- Multi-Family
- Sq.Ft.:
- 1,360
- Status:
- Active
- Beds:
- 2
- Lot size:
- 0.05 Acres
- Year built:
- 1970
- Baths:
- 2.00
- MLS#:
- IR1004069
- Subdivision:
- Frasier Meadows
ADDITIONAL INFORMATION
Come see this charming 2BD, 1&1/2 BA, in coveted location w/fabulous equity opportunity! This property boasts 2 large bedrooms. MBR has giant walk in closet. Second BD has large closet, full bath access & views of the foothills. The main floor has huge living room w/fireplace & separate dining room. Nice kitchen w/clean appliances & more than ample cabinet space. Attached dining room w/sliders to fenced in patio. Washer & dryer in main floor laundry room next to half bath. Tons of storage space. 2 car covered carport. Close to everything.
$925,000
1505 Pearl 210 St Boulder, CO 80302
- Type:
- Other
- Sq.Ft.:
- 1,253
- Status:
- Active
- Beds:
- 2
- Year built:
- 2007
- Baths:
- 1.00
- MLS#:
- 1004312
- Subdivision:
- Downtown Boulder
ADDITIONAL INFORMATION
NEW PRICE! You've got to tour this fantastic condo to fully appreciate what 1505 Pearl has to offer. This one of a kind building is right on Pearl Street in downtown Boulder. Say goodbye to range anxiety and enjoy your underground parking space which comes complete with your own level two EV (electric vehicle) charger. Park, plug, and relax. This move-in ready home is the perfect spot to enjoy all that Boulder has to offer. Dozens of great restaurants, shops, and coffee shops just outside your door. 1 block from the iconic Boulder Theater and E-Town, 3 blocks from Boulder creek trail and Central Park where the annual Boulder creek festival and weekly farmers market is held. CU Boulder is so close and convenient you're sure not to miss the Stampede on Friday nights before the CU game. For your fur babies, you'll find a friendly and convenient dog park just to the north of the building. The residences at 1505 Pearl were thoughtfully designed and include a secure building, lobby and elevator. Large, secure storage locker for your gear are included with the unit. Two blocks from public transport station where the bus will take you to Eldora Ski Resort, Denver and other surrounding cities. CU Boulder campus is 4 blocks south and a short distance to K-12 highly rated public schools. Beautiful hiking trails that lead into the Rocky Mountains are less than a mile away. To learn more and discover all that 1505 Pearl has to offer please contact me for a private tour. Preferred lender is offering a 1% Rate Buydown for one year. Call agent for more details or to set up a showing.
Andrea Conner, Colorado License # ER.100067447, Xome Inc., License #EC100044283, AndreaD.Conner@Xome.com, 844-400-9663, 750 State Highway 121 Bypass, Suite 100, Lewisville, TX 75067

The content relating to real estate for sale in this Web site comes in part from the Internet Data eXchange (“IDX”) program of METROLIST, INC., DBA RECOLORADO® Real estate listings held by brokers other than this broker are marked with the IDX Logo. This information is being provided for the consumers’ personal, non-commercial use and may not be used for any other purpose. All information subject to change and should be independently verified. © 2024 METROLIST, INC., DBA RECOLORADO® – All Rights Reserved Click Here to view Full REcolorado Disclaimer
| Listing information is provided exclusively for consumers' personal, non-commercial use and may not be used for any purpose other than to identify prospective properties consumers may be interested in purchasing. Information source: Information and Real Estate Services, LLC. Provided for limited non-commercial use only under IRES Rules. © Copyright IRES |
Boulder Real Estate
The median home value in Boulder, CO is $927,500. This is higher than the county median home value of $534,700. The national median home value is $219,700. The average price of homes sold in Boulder, CO is $927,500. Approximately 45.3% of Boulder homes are owned, compared to 48.66% rented, while 6.04% are vacant. Boulder real estate listings include condos, townhomes, and single family homes for sale. Commercial properties are also available. If you see a property you’re interested in, contact a Boulder real estate agent to arrange a tour today!
Boulder, Colorado has a population of 106,271. Boulder is less family-centric than the surrounding county with 34.34% of the households containing married families with children. The county average for households married with children is 34.68%.
The median household income in Boulder, Colorado is $64,183. The median household income for the surrounding county is $75,669 compared to the national median of $57,652. The median age of people living in Boulder is 28.6 years.
Boulder Weather
The average high temperature in July is 87.7 degrees, with an average low temperature in January of 22.2 degrees. The average rainfall is approximately 19.5 inches per year, with 88.3 inches of snow per year.
