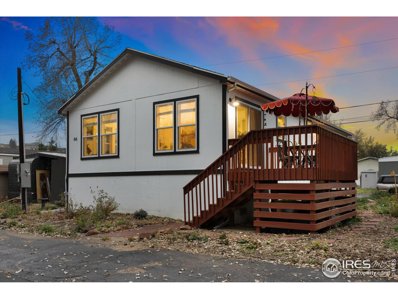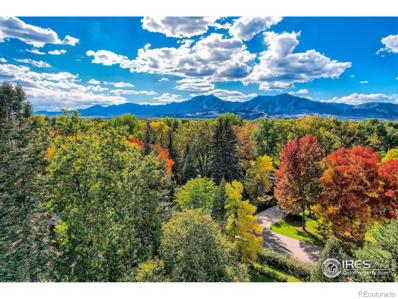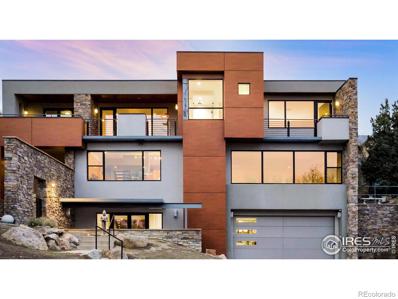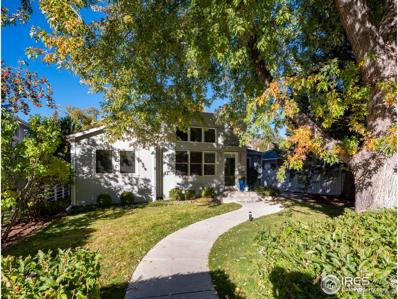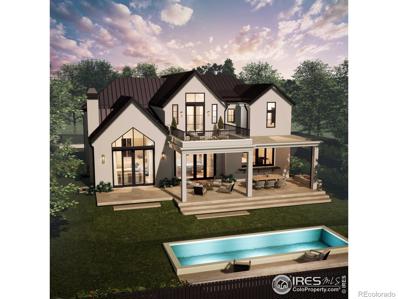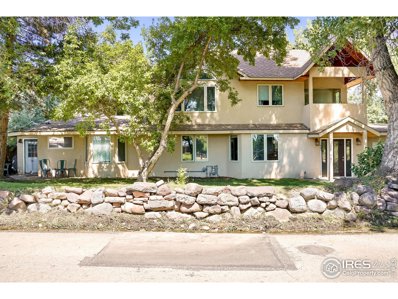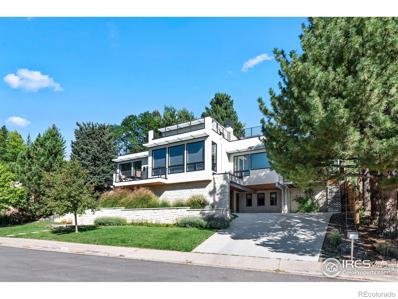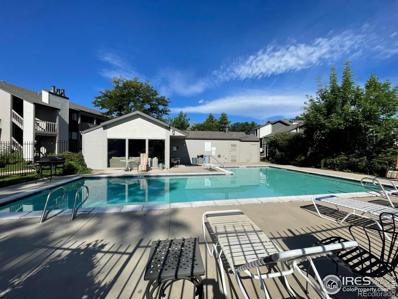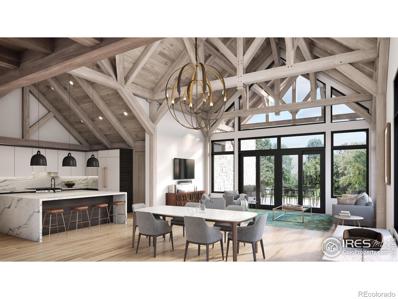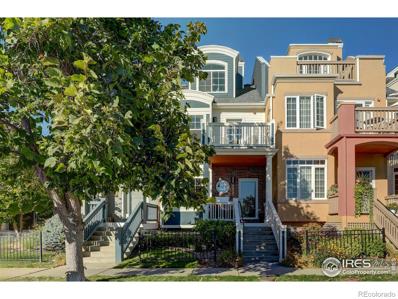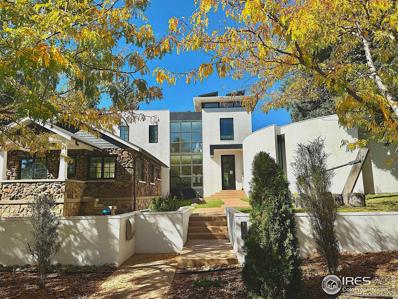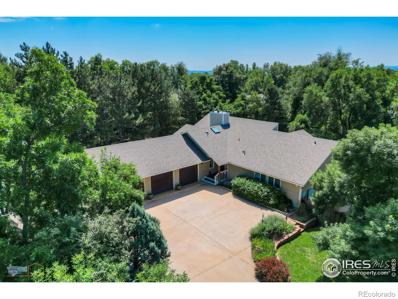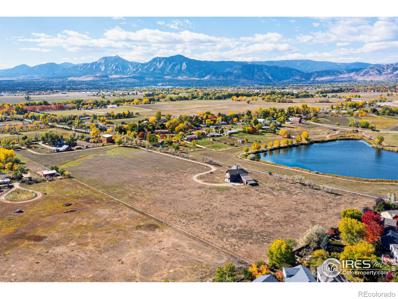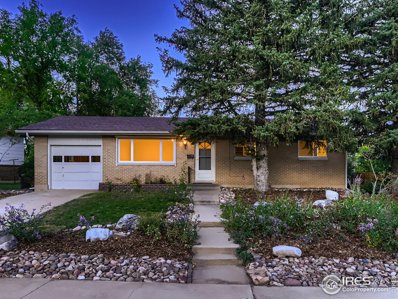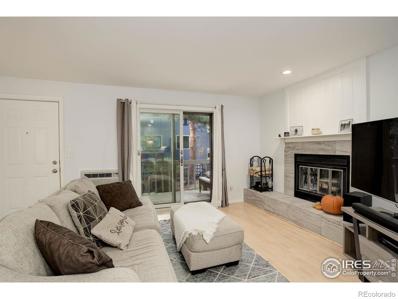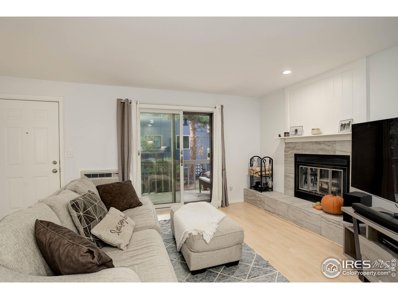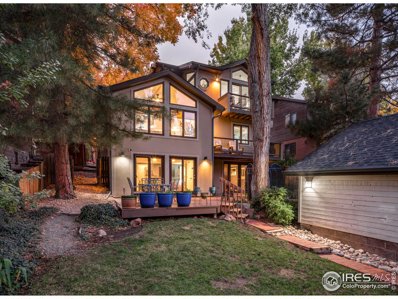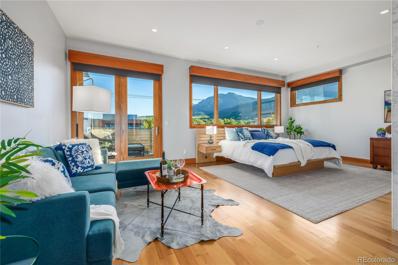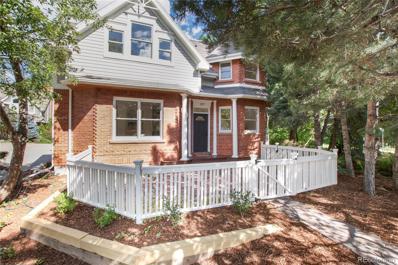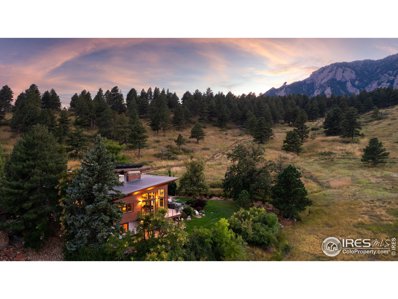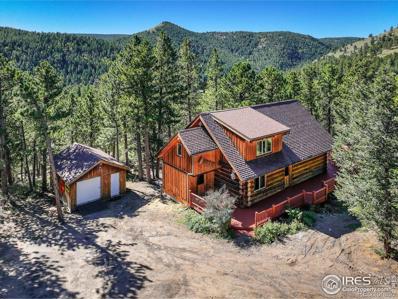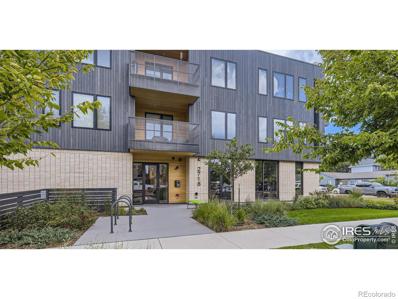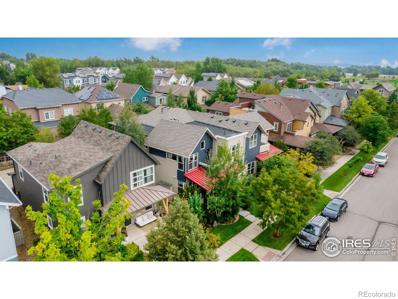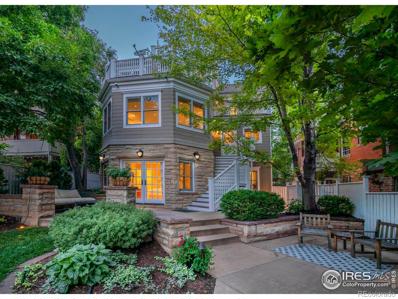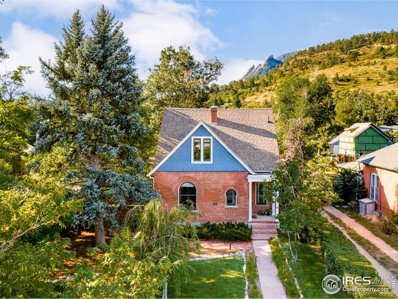Boulder CO Homes for Sale
- Type:
- Other
- Sq.Ft.:
- 1,152
- Status:
- Active
- Beds:
- 3
- Lot size:
- 0.05 Acres
- Year built:
- 2022
- Baths:
- 2.00
- MLS#:
- 998889
- Subdivision:
- Sans Souci Community
ADDITIONAL INFORMATION
Welcome to your charming mobile home nestled near Boulder's Eldorado Canyon in the tranquil San Souci Community. Discover the convenience of a brand-new lock-and-leave lifestyle. This beautiful home was just installed in March. High ceilings and abundant natural light provides a peaceful and welcoming atmosphere. Key Features - Ideal Location: Just south of Boulder, Eldorado Canyon is just a stone's throw away, offering a gateway to numerous trails suitable for all levels of outdoor enthusiasts. Affordability: This home offers an excellent value with its modern amenities. It's brand new, providing ample space and numerous upgrades that enhance your comfort and convenience. Community: The San Souci Community encapsulates the friendly, close-knit atmosphere reminiscent of Boulder in years past. It's a resident-owned cooperative park. Plus, you'll be able to enjoy the stunning backdrop of the foothills. Property Details: 3 Bedroom (one currently used as an office, not pictured) 2 Full Baths. Fully equipped kitchen. Open concept. Spacious living areas for hosting and relaxation. Central AC. Laundry room. Outdoor Space: Step onto your private deck and savor the fresh foothills air, perfect for outdoor enjoyment. Amenities: Check out the playground and convenient trash services. Water/sewer/trash included in lot fee. With easy access to the highway, a nearby gas station, you'll also find yourself just five minutes away from a variety of restaurants and a shopping center. This mobile home presents a unique opportunity to embrace the Colorado lifestyle within a warm and welcoming community at an affordable price. Contact Agent to schedule a viewing now. Make this gem your new home sweet home! We have lenders who specialize in mobile homes and can guide you through the slightly different financing process. Don't hesitate to reach out with any questions. Home is fully landscaped, native garden with a sprinkler system with a planter box.
$1,425,000
1462 Old Tale Road Boulder, CO 80303
- Type:
- Single Family
- Sq.Ft.:
- 3,004
- Status:
- Active
- Beds:
- 4
- Lot size:
- 0.69 Acres
- Year built:
- 1968
- Baths:
- 3.00
- MLS#:
- IR998827
- Subdivision:
- Canterbury Acres
ADDITIONAL INFORMATION
Situated on nearly an acre backing to S. Boulder Creek of maturely landscaped space, this treasured home sits on one of the most expansive lots in the area. This property provides ample opportunity for creative vision to truly design your future dream home. Perfectly located on one of the most coveted streets in Boulder; Old Tale Road, you will enjoy immense privacy while being close to everything Boulder has to offer. A true hidden gem, Canterbury Acres, is a desirable neighborhood within walkable proximity to open space, Baseline Reservoir, East Boulder Recreation Center, multiple hiking/biking trails, award winning schools, Flatirons Golf Course and only a short drive to downtown. This location is unmatched for anyone wishing to be within the city but would love a tranquil retreat to call your own.
$4,250,000
1205 Meadow Avenue Boulder, CO 80304
- Type:
- Single Family
- Sq.Ft.:
- 4,787
- Status:
- Active
- Beds:
- 4
- Lot size:
- 0.26 Acres
- Year built:
- 2007
- Baths:
- 5.00
- MLS#:
- IR998646
- Subdivision:
- Boulder Tracts
ADDITIONAL INFORMATION
Boulder's iconic Flatiron views fill every room of this stunning four-bedroom, five-bathroom modern residence featuring a seamless indoor-outdoor layout, chic contemporary style and a convenient elevator in desirable North Boulder. The main level features a stunning, sun-splashed open-plan living and dining areas and a gourmet kitchen with unobstructed views. The covered patio with fireplace creates an all-season outdoor destination. Upstairs, three extraordinary en suite bedrooms provide luxurious, sun-splashed accommodations alongside inviting terraces. The walk-out lower level includes a bedroom, bathroom, rec room and oversized garage. Natural materials, including beautiful stone and wood, add incredible warmth to this marvelous modern home featuring walls of glass and soaring ceilings. This excellent North Boulder location offers easy access to area shopping, dining and attractions. Steps to Lucky's, Wonderland Lake and more.
$1,700,000
2951 10th Street Boulder, CO 80304
- Type:
- Single Family
- Sq.Ft.:
- 1,287
- Status:
- Active
- Beds:
- 3
- Lot size:
- 0.14 Acres
- Year built:
- 1947
- Baths:
- 2.00
- MLS#:
- IR998598
- Subdivision:
- Newlands
ADDITIONAL INFORMATION
This Newlands home is in a prime location on a quiet street one block from North Boulder Park. The house was gutted and totally remodeled in 2016, including a high efficiency boiler for the floor heating system and a new two car garage. The high ceilings and windows in the living/dining area give the home a feeling of spaciousness and open up to the views of the foothills. The new garage provides plenty of storage space. Enjoy easy access to shopping, restaurants and hiking trails.There is no sign on the property.
$6,500,000
640 Iris Avenue Boulder, CO 80304
- Type:
- Single Family
- Sq.Ft.:
- 5,019
- Status:
- Active
- Beds:
- 5
- Lot size:
- 0.22 Acres
- Year built:
- 2023
- Baths:
- 5.00
- MLS#:
- IR998532
- Subdivision:
- Newlands
ADDITIONAL INFORMATION
This luxury new home development in Boulder, Colorado is set to redefine sophisticated living and comfortable elegance. Designed by the award winning visionaries at Mosaic Architects, the home is being built by West Boulder Development, This exquisite residence is currently under construction with an estimated completion date in Spring, 2025. Situated on a sprawling 9000+ square foot lot, this property promises to be a testament to uncompromising quality and craftsmanship. Anticipate the finest appointments, including a sleek metal roof, Wolf and Sub-Zero appliances, white oak floors, soaring ceilings, Yawal windows, and two sets of retractable doors that allow interior and exterior spaces to blend harmoniously together. With a south-facing orientation, the property offers sweeping Flatiron views. Inside, the open-concept floor plan is designed for modern living, with four bedrooms on the second floor, a highly desirable configuration for so many lifestyles. The best part? There's still time to customize the finishes to create a truly personalized sanctuary. Why invest your years of time and energy into remodeling a tired home and compromising layout when you can have a new home crafted for your current lifestyle? LIVE BOLDER, LOVE BOULDER! Sophisticated design by Mosaic Architecture and constructed by esteemed local builder, West Boulder Development. The home is in for permit with completion date approximately in Spring 2025. NOTE: Please do not walk the lot without builder or Listing Agent present.
$3,500,000
1885 Upland Ave Boulder, CO 80304
- Type:
- Other
- Sq.Ft.:
- 5,183
- Status:
- Active
- Beds:
- 6
- Lot size:
- 1 Acres
- Year built:
- 1960
- Baths:
- 5.00
- MLS#:
- 998396
- Subdivision:
- Crest View
ADDITIONAL INFORMATION
Poised on a sub-dividable 1.2 acre estate lot, this North Boulder residence offers views and forested seclusion. The home faces southward to the Flatirons and familiar peaks, framed by mature trees and dappled with light. The layout is functional and flowing, and volleyball court beyond. This residence includes two additional self-contained guest suites, furnished with a full kitchen, living area and sizable bedroom.. The spacious living area extends into an open kitchen featuring stainless steel appliances, generous cabinetry and a center island with breakfast bar and to a verdant oasis with its own flowing "creek" and pool, with a volleyball court beyond. Enjoy hosting dinner parties w/ guests in a contemporary dining area or outside in the natural setting. Vaulted ceilings draw the eye upward in a primary suite with a large picture window. The spacious bath includes soaking tub, double vanity and walk-in shower. Located within one of Boulder's most coveted neighborhoods, this residence is located close to trails, parks, nature trails and amenities.
$5,495,000
1445 Moss Rock Place Boulder, CO 80304
- Type:
- Single Family
- Sq.Ft.:
- 4,189
- Status:
- Active
- Beds:
- 4
- Lot size:
- 0.23 Acres
- Year built:
- 2016
- Baths:
- 4.00
- MLS#:
- IR998189
- Subdivision:
- Moss Rock Ridge
ADDITIONAL INFORMATION
Contemporary Luxury with Exceptional Views - Nestled amidst towering trees, this home exudes a harmonious fusion of modern design and the tranquility of its hillside perch. Limestone-clad walls define the lower level, a stunning contrast to the ethereal cantilevered spaces that float above. The custom mahogany and steel front door opens into a bright foyer that seamlessly connects to the upper spaces. Artful niches proudly showcase the owner's collection, while sleek floating stairs carry you upwards to the heart of the house. Breathtaking mountain vistas stream through the expansive windows and spill onto the decks, forging a seamless connection with the outdoors. The main floor connects a gourmet kitchen and sun-soaked breakfast nook with an elegant dining room and an airy great room. A contemporary double-sided gas fireplace anchors these social spaces, a beacon of warmth and sophistication. Every turn reveals a new delight. A meticulously designed home office offers tranquil workspace. Ascend further to discover a cozy family room, a cinematic haven for cherished moments. As day turns to dusk, the bedroom level unveils its treasures, each room a sanctuary of serenity. In the primary bedroom a sweeping window seat offers a million-dollar view of the Flatirons. The primary bathroom is an oasis of modern luxury, illuminated by skylights and boasting a floating vanity, with a hidden window that frames the iconic Flatirons. But this residence is more than just architectural allure; it's a commitment to sustainability. A symphony of innovative systems converges for efficiency. Passive solar design, high-efficiency HVAC, "Tuned" Energy Star windows, foam insulation, and LED illumination. Adding solar power would make the home "Net Zero". Elevate your lifestyle in a world where innovation meets luxury, where panoramic vistas and intimate moments coexist. Welcome to a reimagined reality where architectural ingenuity dances with nature's beauty.
- Type:
- Multi-Family
- Sq.Ft.:
- 624
- Status:
- Active
- Beds:
- 1
- Year built:
- 1984
- Baths:
- 1.00
- MLS#:
- IR998137
- Subdivision:
- Pendleton Square Condos
ADDITIONAL INFORMATION
PRICE IMPROVEMENT! Built in tenant until July 31, 2024, making this a great investment! Ground floor condo with lots of light - big windows, back patio, in-unit stacked washer/dryer. One reserved parking space #127, HOA offers pool, and clubhouse, also covering trash, snow removal, common utilities, prop mgmt, exterior maintenance & water/sewer. Super cute with good tenant, don't wait! Call agent prior to writing offer for details.
$4,150,000
5610 Baseline Road Boulder, CO 80303
- Type:
- Single Family
- Sq.Ft.:
- 3,807
- Status:
- Active
- Beds:
- 5
- Lot size:
- 2 Acres
- Baths:
- 5.00
- MLS#:
- IR998046
- Subdivision:
- None
ADDITIONAL INFORMATION
Welcome to the perfect farmette in Boulder! This stunning custom architectural home offers the ideal blend of privacy, tranquility, and easy city living. Situated on a picturesque 2.4 acre lot and zoned for 2 horses, this property is truly a hidden gem. Approach the home through a gated entrance into a fully fenced lot, surrounded by an abundance of mature trees. The property also backs to permanent open space, ensuring unobstructed views for years to come. Located just minutes from downtown Boulder and convenient access to Denver and airports. With 5 bedrooms and 5 bathrooms and a thoughtful open floor plan, this home is perfect for everyday living and entertaining. The stunning vaulted timber framing and exposed beams adds a touch of rustic elegance, while the wide plank oak flooring, great room gas fireplace and designer lighting fixtures create a sense of luxury. With seamless indoor/outdoor living spaces, it is easy to enjoy the views from walls of windows or the porch with built-in outdoor grill. The kitchen is fully equipped with top-of-the-line Thermador appliances, a large walk-in pantry, two Thermador dishwashers and Zephyr wine refrigerator. The luxurious primary suite is a sanctuary on the main level, offering an ensuite gas fireplace, private patio, stunning views, a 5-piece spa-like bathroom with curbless steam shower, large walk-in closet and custom cabinetry for ample storage. The home also features a natural limestone exterior, standing seam metal roof and a 12kW solar system with battery backup creating a net zero home. Additionally the home is equipped with a well that boasts a 60 gallon per min flow rate and a 1500-gallon cistern is to provide water for the sprinkler system. Already on city sewer, with the option to annex into the city for access to city water and square footage flexibility. For those who dream of having a barn, this property includes plans for a fully permitted 1000 SF barn with an additional 1000 SF upper level.
$1,075,000
5025 5th Street Boulder, CO 80304
- Type:
- Multi-Family
- Sq.Ft.:
- 2,200
- Status:
- Active
- Beds:
- 3
- Year built:
- 2003
- Baths:
- 4.00
- MLS#:
- IR997978
- Subdivision:
- Dakota Ridge Village Ph 1
ADDITIONAL INFORMATION
Easy to show. .Beautiful North Boulder Townhome right across from Dakota Ridge park . Great views of city from Primary bedroom deck. Hardwood floors through out. Primary bedroom has 5 piece bath, double walk in closets, gas fireplace, hardwood floors and private east facing deck. Kitchen has 42 inch maple cabinets, stainless steel appliances, 4 burner gas range, and granite countertops. Bedroom #2 has wood floors, private full bath and private deck with natural gas hook up for out door grill. Upper level has large bedroom with skylights, private full bath and east facing window offering view over park and city. Basement has partially finished family room and large laundry room with sink. This home is in excellent condition and offers the perfect location if you like hiking. Four mile creek trailhead and foothills trailhead are just a few minutes from your front door. See photos for floorplan and drone shots.
$6,500,000
517 15th Street Boulder, CO 80302
- Type:
- Single Family
- Sq.Ft.:
- 6,769
- Status:
- Active
- Beds:
- 6
- Lot size:
- 0.28 Acres
- Year built:
- 2007
- Baths:
- 7.00
- MLS#:
- IR997854
- Subdivision:
- Wellington Heights
ADDITIONAL INFORMATION
Gorgeous home in the Chautauqua area meticulously renovated and updated. Seamlessly blends the original 1800's stone home with a new contemporary addition. A Must See to really get a feel for the space, light and beauty of this home. Featuring 6,769 finished square feet and an additional 2,827 unfinished square feet which is perfect for additional storage. Just a few blocks from hiking and biking trails and the iconic Chautauqua Park. Soaring 23 foot ceilings greet you upon entry. Ample wall space to showcase art.The newly designed kitchen boasts attention to every detail, and features quartz countertops, induction cooktop, 3 refrigerators, pendant lighting, separate coffee nook, and large pantry. The large family room is inviting and cozy and opens to the kitchen area. The formal dining room is adjacent to the kitchen area and creates a natural flow perfect for entertaining. There is an additional bar area that opens to the back patio for those summer parties. The first floor primary bedroom suite boasts it all! Large windows, southern exposure with great light. The primary suite bathroom features an amazing shower, artful tub and designer tile. Adjacent to the primary bedroom suite is a private office with custom shelving and an exterior view of the inner courtyard. The great room has a custom, rounded wall, a keynote fireplace and large windows for great natural light and courtyard views. The lovely private back patio is perfect for those warm summer night dinners and parties. An additional deck off the kitchen creates an indoor-outdoor feel and is great for your morning coffee and breakfast. The upper level features 3 bedrooms, each with its own bathroom and a loft area. The lower level features space for a recreational area, an additional non-conforming bedroom and a yoga studio, ample finished storage area and a full laundry room. Thoughtful landscaping has been done to open the green areas all around the home while creating privacy. Many more features to see!
$1,800,000
3730 26th Street Boulder, CO 80304
- Type:
- Single Family
- Sq.Ft.:
- 3,596
- Status:
- Active
- Beds:
- 5
- Lot size:
- 0.52 Acres
- Year built:
- 1983
- Baths:
- 3.00
- MLS#:
- IR997647
- Subdivision:
- Winding Trail Village
ADDITIONAL INFORMATION
This cool, contemporary home is situated on a huge lot in a highly sought-after north Boulder area. Nestled at the end of a quiet driveway, this unique property offers a sense of privacy that makes you feel like you're away from it all while conveniently located to many of Boulder's amenities. Inside, the interior design showcases the best of both worlds, w/a tasteful blend of retro & contemporary elements. A remodeled kitchen boasts SS appliances, granite counters & custom cabinets. The living areas are flooded w/natural light by a wall of windows & floor-to-ceiling custom shelving, creating a warm & welcoming atmosphere. The upgrades seamlessly blend w/modern luxury...its an entertainer's dream. The open floor plan allows for easy flow...an inviting space for gatherings w/friends & family. Its smart-tech features set this home apart. You can control lighting, climate, media & sprinklers w/a touch on your smartphone or voice command..stay connected & secure. BRAND NEW Furnace & A/C
$2,195,000
5775 Jay Road Boulder, CO 80301
- Type:
- Single Family
- Sq.Ft.:
- 3,662
- Status:
- Active
- Beds:
- 5
- Lot size:
- 12.33 Acres
- Year built:
- 1980
- Baths:
- 5.00
- MLS#:
- IR997624
ADDITIONAL INFORMATION
This one-of-a-kind 12.3 acres - minutes from the Pearl St. Mall - evokes the openness of the plains of Boulder county over a century ago. At the end of a .3 mile long drive, the existing house is the only structure on the eastern shore of a private lake and has panoramic and unobstructed views of the foothills, Indian Peaks, Boulder's Flatirons and the very top of Mt. Meeker/Longs Peak and offers the privacy of a bygone era. In the spring the land comes alive with growth and green, the summers offer views of thunderstorms in the distance and the stars at night, and in the fall the days and nights cool as nature settles into winter. And when winter drops 18" or more inches of snow, you're reminded that nature is in charge and you have work to get done and maybe some cross country skiing! All the essentials for a special country estate are here: location, views and privacy. The existing 45 year old house has features reminiscent of 19th century country homes along with 1980's passive solar elements (2X6 walls, two 22'+ tall concrete corner trombe walls and a sunroom ideally oriented to capture winter sun) and is ready for an overhaul or to possibly be replaced by a completely new one and is sold strictly "as is." Here's your chance to have exactly the home you desire instead of someone else's idea of it. The north property line is the city limits of Boulder - leaving the possibility of annexation and development years in the future.
$949,999
690 Gillaspie Dr Boulder, CO 80305
- Type:
- Other
- Sq.Ft.:
- 1,026
- Status:
- Active
- Beds:
- 3
- Lot size:
- 0.2 Acres
- Year built:
- 1962
- Baths:
- 1.00
- MLS#:
- 997620
- Subdivision:
- Table Mesa
ADDITIONAL INFORMATION
Exceptional Table Mesa Location with Breathtaking Flatirons Views! This charming ranch style, 3-bedroom home offers the perfect blend of convenience and comfort. Situated within walking distance to scenic trails, restaurants, and King Soopers, you'll appreciate the unparalleled access to amenities and outdoor adventures right at your doorstep. This property has several recent updates, including newly refinished hardwood floors, a modernized bathroom and brand-new light fixtures, along with a fresh coat of paint both inside and out. Main level living is possible with all bedrooms on one floor! The west-facing orientation ensures that you can enjoy majestic mountain views right from your family room. While the kitchen is ready for a personal touch and some updates, the home features a full basement that can be beautifully finished to suit your needs, offering endless possibilities. Don't miss out on this incredible opportunity to make this property your own! It's a true gem in an unbeatable location within the extremely popular BVSD school district.
- Type:
- Condo
- Sq.Ft.:
- 880
- Status:
- Active
- Beds:
- 2
- Year built:
- 1984
- Baths:
- 2.00
- MLS#:
- IR997409
- Subdivision:
- Aspen Grove Condos 4 Supp - Bo
ADDITIONAL INFORMATION
Back on the market!!! Property was withdrawn to prepare for leasing so ignore dates on market. Enjoy the perfect blend of location and comfort in this tastefully remodeled (~$80,000) 2-bed, 2-bath unit. High quality Anderson windows & sliding door, soft close cabinets, SS appliances, granite counters and more await the discerning buyer. The Primary bedroom offers privacy with its en-suite 3/4 bathroom. Whether you are cozying up by the wood-burning fireplace in winter or opening the sliding door to the deck in summer, this home has it all. The owner is motivated to sell below market value and cover 6 MONTHS HOA dues! HOA covers Hazard Insurance, water/sewer, trash/snow removal, gas, exterior maintenance. Park in the DEEDED CARPORT and take a few steps along the sidewalk between the two C buildings and walk-up 10 steps to get to the west facing door. Your storage locker is across from the condo.
- Type:
- Other
- Sq.Ft.:
- 880
- Status:
- Active
- Beds:
- 2
- Year built:
- 1984
- Baths:
- 2.00
- MLS#:
- 997409
- Subdivision:
- ASPEN GROVE CONDOS 4 SUPP - BO
ADDITIONAL INFORMATION
Back on the market!!! Property was withdrawn to prepare for leasing so ignore dates on market. Enjoy the perfect blend of location and comfort in this tastefully remodeled (~$80,000) 2-bed, 2-bath unit. High quality Anderson windows & sliding door, soft close cabinets, SS appliances, granite counters and more await the discerning buyer. The Primary bedroom offers privacy with its en-suite 3/4 bathroom. Whether you are cozying up by the wood-burning fireplace in winter or opening the sliding door to the deck in summer, this home has it all. The owner is motivated to sell below market value and cover 6 MONTHS HOA dues! HOA covers Hazard Insurance, water/sewer, trash/snow removal, gas, exterior maintenance. Park in the DEEDED CARPORT and take a few steps along the sidewalk between the two C buildings and walk-up 10 steps to get to the west facing door. Your storage locker is across from the condo.
$2,400,000
3130 3rd St Boulder, CO 80304
- Type:
- Other
- Sq.Ft.:
- 2,385
- Status:
- Active
- Beds:
- 4
- Lot size:
- 0.14 Acres
- Year built:
- 1960
- Baths:
- 3.00
- MLS#:
- 997399
- Subdivision:
- Newlands
ADDITIONAL INFORMATION
Nestled on a park-like lot, this home offers an abundance of features unique to what is typically found in most Newlands properties. A custom remodel was done by the owner to blend in w/ the outdoor oasis. Enter through a manicured landscape, fully equipped w/ a tiered-garden seating area. Vaulted ceilings draw attention upwards on the main level, featuring a great room concept w/ floor to ceiling windows and two bedrooms. The upper level primary bedroom includes a generous 4 piece bath and private balcony overlooking stunning foliage. A full walkout hosts a family room, and large guest suite, opening to a stunning backyard. This retreat-like outdoor area boasts an expansive deck and a flagstone patio. Revel in the best of Boulder living in this coveted locale tucked right at the foot of Mount Sanitas. Showings between Noon at 4pm please.
$1,750,000
820 Pearl Street Unit B Boulder, CO 80302
- Type:
- Condo
- Sq.Ft.:
- 1,826
- Status:
- Active
- Beds:
- 2
- Year built:
- 2007
- Baths:
- 3.00
- MLS#:
- 3271421
- Subdivision:
- Pearl Street Townhouses
ADDITIONAL INFORMATION
Nestled in the vibrant west end of Pearl Street, yet still very private, this modern loft-style condo offers the best of urban living with views of nature and mountains. Enjoy easy walkability to an array of neighborhood restaurants, shops, and boutiques, immersing yourself in Boulder's lively culture. Built in 2007, this dream home is spread across three levels and includes 2 bedrooms and 2 1/2 baths. The open floor plan boasts 12' high ceilings, accentuated by wide plank maple hardwood flooring throughout. The living room seamlessly connects to an outdoor balcony with a double-sided fireplace and breathtaking mountain views, the perfect ambiance for relaxation and entertainment. The gourmet kitchen features GE Monogram appliances, Fisher & Paykel double drawer dishwasher, DeWills soft-close maple cabinetry, and elegant neutral granite countertops. The upper level houses a spacious primary suite with expansive windows offering southwest Flatirons mountain views and a private balcony, a double-sided fireplace shared with the luxurious primary bath, (a jacuzzi jetted tub) and a 2-head steam shower. Second floor skylights add a touch of natural light. The spacious secondary bedroom features an ensuite bath for added privacy and comfort. Completing the package is a main level, private, attached, and oversized 2-car garage. This condo can be bought fully furnished, making it an ideal choice for corporate or executive rentals or as a second home. Whether you're seeking a stylish urban retreat or a high quality investment opportunity, this loft-style condo checks all the boxes.
$2,250,000
297 Pearl Street Boulder, CO 80302
- Type:
- Single Family
- Sq.Ft.:
- 2,868
- Status:
- Active
- Beds:
- 4
- Lot size:
- 0.07 Acres
- Year built:
- 1994
- Baths:
- 4.00
- MLS#:
- 1585764
- Subdivision:
- Blue Pearl
ADDITIONAL INFORMATION
ELEGANT IN DOWNTOWN WEST PEARL. A RARE FIND! Welcome to this romantic & stylish neo-Victorian home, superbly located at the coveted West End, in historic Downtown Boulder, just a short walk to wonderful trails & open space. Built in 1994 by prestigious Coburn & significantly updated, it is a true gem. Idyllic & charming entrance. Harmoniously orchestrated living spaces that combine creative architecture with thoughtful, functional design. Well-planned, comfortable & easygoing. Vaulted ceilings & built-ins. Large windows, superb natural light. NEW ROOF! The MAIN LEVEL features gleaming wood floors, recently refinished. Integrated Living-Dining, 2-sided fireplace. UPGRADED KITCHEN: quartz counters, tile backsplash, new appliances & pantry. Delightful FLAGSTONE PATIO, canopied with mature trees & enriched by magnificent views & the sounds of flowing water from a sweet seasonal canal. UPSTAIRS: The Primary Suite & 2 other Bedrooms. UPDATED BATHS: quartz counters & cool, vintage 90s marble floors. DOWNSTAIRS: Spacious play room & guest suite. Awesome steam shower. NEW interior & exterior paint. NEW carpet, sinks, faucets, hardware & lights. NEWER A/C. 2-CAR PARKING: 1 detached, with EV charging station & 1 tandem. FANTASTIC LOCATION in Blue Pearl, a 7-home enclave on the West End, one of Boulder's most treasured & coveted neighborhoods. Tree-lined sidewalks capture timeless historic charm. Quaint shops, excellent restaurants (including Michelin-starred), cafes, bookstore, microbreweries, artsy options & friendly neighbors. Easy grocery shopping at weekly Farmer's Market. You don't really need a car here! OUTDOOR ENTHUSIASTS will enjoy walking & biking along Boulder Creek Trail & other nature paths with inspiring views. Here, your backyard IS the beautiful parks surrounding you, just steps from your front door! Delight in the vibrant neighborhood life, or retreat into the privacy of your own quiet sanctuary. The best of all worlds in one lovely package. TRULY EXCEPTIONAL!
$8,500,000
2355 Cragmoor Rd Boulder, CO 80305
- Type:
- Other
- Sq.Ft.:
- 5,623
- Status:
- Active
- Beds:
- 6
- Lot size:
- 0.3 Acres
- Year built:
- 2015
- Baths:
- 5.00
- MLS#:
- 997102
- Subdivision:
- Devils Thumb 1
ADDITIONAL INFORMATION
This home is lovingly embraced by every iconic best view of south Boulder. The rebuild was collaboratively envisioned by its current owner along with renowned Rodwin Architecture and masterfully green built by Skycastle Construction. The awe inspiring approach is only outdone by the breathtaking, framed views and illuminated interior. Genius siting beckons the outdoors in at every turn and prioritizes the utmost privacy. Geothermal, solar PV and the greenest materials maximize sustainable living to seamlessly emanate as an organic extension of its spectacular setting.The custom mahogany entry pivots one's gaze to the harmonious syncing of materials and textures. Warm white oak hardwoods meet the open riser, raw steel and oak staircase. Vertical maple grain cabinets and stone topped island create a timeless and inviting kitchen open to captivating views and light streaming endlessly from the glass panes of the adjoining dining and living room. The music room/study is adorned with cityscape, CU & Base Line Reservoir views. Surprises abound. Glass fireplace views from the built-in "bonco"(window seat). The "for your eyes only", jaw dropping views from the primary bathroom. Wrap around decking and the Japanese inspired garden are enjoyable from every level. The elevated primary suite is an enviable escape with a precisely framed balance of privacy + forever views. The garden level walk out basement is a perfect extension of the most thoughtful layout with Alder built-ins, a second fireplace, wet bar, recreation room, gym, incredible storage plus 2 more suites for the perfect guest retreat opening to naturally landscaped seating with a fabulous Flatirons sky day and night. This destination home's amenities include world class hiking, biking, trail running & bouldering steps away & is surrounded by protected open space, a community swimming pool, tennis courts & much more.
$1,250,000
311 Switzerland Park Road Boulder, CO 80302
- Type:
- Single Family
- Sq.Ft.:
- 2,682
- Status:
- Active
- Beds:
- 3
- Lot size:
- 12.18 Acres
- Year built:
- 1992
- Baths:
- 2.00
- MLS#:
- IR996980
- Subdivision:
- Tr, Nbr 903 Sugarloaf Area
ADDITIONAL INFORMATION
Nestled amidst the breathtaking beauty of the Rockies, this extraordinary log home is a true masterpiece. Crafted from meticulously restored logs salvaged from the historic Yellowstone fire, this residence is a testament to nature's resilience and human craftsmanship. Every inch of this home tells a story, combining rustic charm with modern elegance.Featuring a spacious layout, this log home offers three bedrooms plus an additional office. The heart of the home is the one-of-a-kind European Aga stove, a culinary masterpiece that will delight any chef. Step outside onto the expansive wrap-around deck, where you can savor your morning coffee or host gatherings with friends and family. With 12 acres of mountain paradise, you're just moments away from hiking trails in every direction. Yet, despite this serene setting, you're just 20 minutes from vibrant Boulder and 15 minutes from charming Nederland. You'll have the best of both worlds - mountain serenity and urban convenience.This log home is more than just a house; it's a living piece of history, a work of art, and an oasis in the Rockies. Nature lovers, history enthusiasts, and those seeking the perfect mountain retreat will all find their dreams come true in this remarkable home.
$1,325,000
2718 Pine Street Unit 304 Boulder, CO 80302
- Type:
- Condo
- Sq.Ft.:
- 1,713
- Status:
- Active
- Beds:
- 2
- Lot size:
- 0.48 Acres
- Year built:
- 2020
- Baths:
- 3.00
- MLS#:
- IR996728
- Subdivision:
- Whittier
ADDITIONAL INFORMATION
Rare opportunity to own one of the 27 Pine condos. Built in 2020 known as a boutique building with13 single level units, elevator, 2 storage units and secured covered parking. Located on the top floor with stunning views from every window. This sleek condo has a covered balcony, modern finishes throughout, a bright and open layout, large windows and flex space with a barn door. Beautiful kitchen with center island, quartz countertops, high end appliances, and gas range. Perfect location to East Pearl District, 29th Street and Whole Foods.
$1,350,000
3255 Ouray Street Boulder, CO 80301
- Type:
- Condo
- Sq.Ft.:
- 3,329
- Status:
- Active
- Beds:
- 3
- Lot size:
- 0.14 Acres
- Year built:
- 2011
- Baths:
- 4.00
- MLS#:
- IR996549
- Subdivision:
- Northfield Commons
ADDITIONAL INFORMATION
Gorgeous two story stucco and wood home in sought after Northfield Commons neighborhood. This 3 bedroom, 31/2 bath home is southern facing with Mountain Views. The thoughtful open floor plan illuminates natural light and materials to create a inviting atmosphere.The home has many updated features. A natural stone fireplace, renovated powder room and spectacular chandelier in a private office. The kitchen was appointed with a Viking stove, Bosch dishwasher, anti-bacterial soapstone countertops with a rectangular glass chandelier over the prep area.The second floor was installed in walnut flooring with black slate in the bathrooms and laundry. The master bath was updated with a seamless shower, bronze claw foot tub and recessed bronze mirror with new cabinetry.Hunter Douglas automated blinds with silk and velvet curtains are included.The basement is carpeted and fully finished.The home has a maintained side garden with beautiful plantings. A mower is included in the sale.The home is graced with beautiful finishes and will provide a high end living experience in beautiful Boulder. HOA is responsible for all exterior repairs, paint, irrigation, fencing, roofing, yard, and snow maintenance
$6,750,000
744 Spruce Street Boulder, CO 80302
- Type:
- Single Family
- Sq.Ft.:
- 5,229
- Status:
- Active
- Beds:
- 5
- Lot size:
- 0.14 Acres
- Year built:
- 1903
- Baths:
- 5.00
- MLS#:
- IR996300
- Subdivision:
- Mapleton Hill
ADDITIONAL INFORMATION
Steeped in architectural detail, this historic Mapleton Hill residence, impeccably renovated by CPwest, is a showcase of refined luxury. A covered front porch complete w/ a swing welcomes inward to a gracefully flowing floorplan flanked by 9-foot ceilings, handsome pine flooring and beautifully detailed woodwork. Large leaded glass windows draw in an abundance of natural light creating a sun-filled ambiance. A front living room is warmed by a classic fireplace while a formal dining room affords space for hosting at-home soirees. Adjoined for seamless entertaining, a spacious living area extends into a kitchen boasting all-white cabinetry and high-end appliances. Tranquil relaxation awaits in a primary suite flaunting a walk-in closet, serene bath and access to a private balcony w/ breathtaking views. Luxurious living continues downstairs in a finished basement w/ a home gym and sauna. Revel in outdoor bliss on an expansive rooftop deck or in a stunning backyard oasis w/ a large patio and lush landscaping.
$2,695,000
440 Arapahoe Ave Boulder, CO 80302
- Type:
- Other
- Sq.Ft.:
- 2,737
- Status:
- Active
- Beds:
- 4
- Lot size:
- 0.25 Acres
- Year built:
- 1894
- Baths:
- 4.00
- MLS#:
- 996236
- Subdivision:
- Highland Lawn
ADDITIONAL INFORMATION
Welcome to this exquisite landmark historic home nestled next to the majestic Flatirons. This remarkable property in Downtown Boulder offers a unique blend of timeless elegance and modern comfort. As you approach the home, you are immediately captivated by its stately presence and meticulously manicured gardens. The exterior showcases a combination of classic architectural elements and historic charm. Upon entering the home, you are greeted by warm Brazilian walnut flooring throughout, tall ceilings and large historic windows. The living room, dining room and kitchen flow seamlessly together, filled with natural light. Views of the flatirons are perfectly framed in this state-of-the-art chefs kitchen. Featuring top-of-the-line KitchenAid appliances, ample storage and a large kitchen island. The main floor also features a convenient bedroom or office, plus a bath and laundry. The upstairs level boasts a stunning primary suite with arched doorways, vaulted ceilings, and a spa-like bathroom with shower and vintage claw foot bathtub. An arched entrance to the bespoke walk-in closet features a large window looking over the foothills. A second bedroom on the upper level features a full bathroom, plenty of storage and a beautiful reading nook with large, light-filled windows. Above the garage, a finished studio with bath makes an ideal guest suite and a remodeled root/wine cellar is an excellent flex space. An additional flex building on the property makes for the perfect office or yoga studio. This stunning home is just steps from downtown shopping and dining and minutes from hiking and biking. This property offers a unique blend of city and mountain living with vintage charm.
| Listing information is provided exclusively for consumers' personal, non-commercial use and may not be used for any purpose other than to identify prospective properties consumers may be interested in purchasing. Information source: Information and Real Estate Services, LLC. Provided for limited non-commercial use only under IRES Rules. © Copyright IRES |
Andrea Conner, Colorado License # ER.100067447, Xome Inc., License #EC100044283, AndreaD.Conner@Xome.com, 844-400-9663, 750 State Highway 121 Bypass, Suite 100, Lewisville, TX 75067

The content relating to real estate for sale in this Web site comes in part from the Internet Data eXchange (“IDX”) program of METROLIST, INC., DBA RECOLORADO® Real estate listings held by brokers other than this broker are marked with the IDX Logo. This information is being provided for the consumers’ personal, non-commercial use and may not be used for any other purpose. All information subject to change and should be independently verified. © 2024 METROLIST, INC., DBA RECOLORADO® – All Rights Reserved Click Here to view Full REcolorado Disclaimer
Boulder Real Estate
The median home value in Boulder, CO is $917,500. This is higher than the county median home value of $534,700. The national median home value is $219,700. The average price of homes sold in Boulder, CO is $917,500. Approximately 45.3% of Boulder homes are owned, compared to 48.66% rented, while 6.04% are vacant. Boulder real estate listings include condos, townhomes, and single family homes for sale. Commercial properties are also available. If you see a property you’re interested in, contact a Boulder real estate agent to arrange a tour today!
Boulder, Colorado has a population of 106,271. Boulder is less family-centric than the surrounding county with 34.34% of the households containing married families with children. The county average for households married with children is 34.68%.
The median household income in Boulder, Colorado is $64,183. The median household income for the surrounding county is $75,669 compared to the national median of $57,652. The median age of people living in Boulder is 28.6 years.
Boulder Weather
The average high temperature in July is 87.7 degrees, with an average low temperature in January of 22.2 degrees. The average rainfall is approximately 19.5 inches per year, with 88.3 inches of snow per year.
