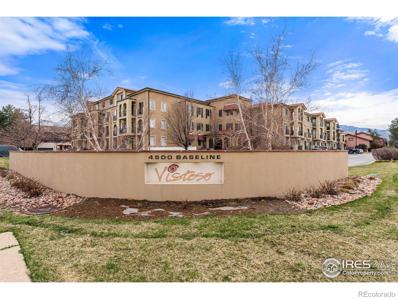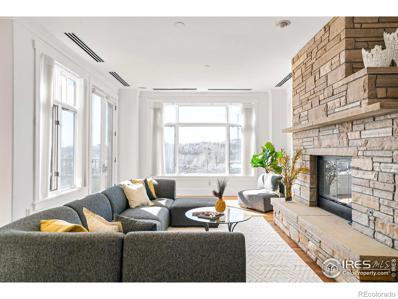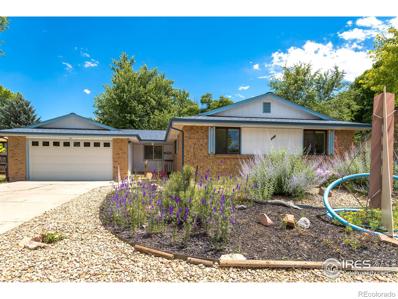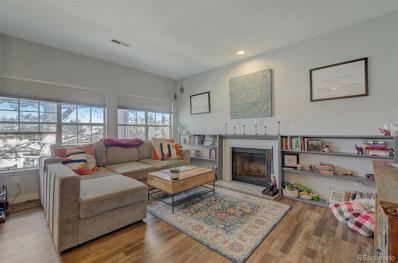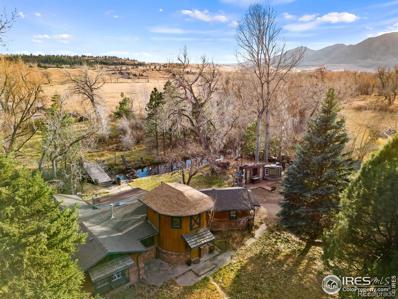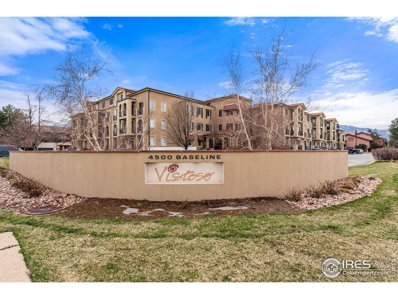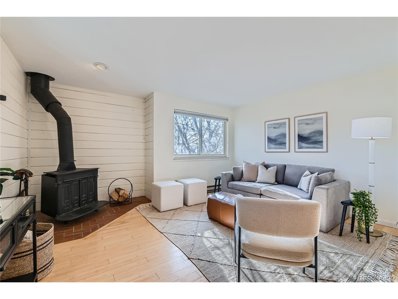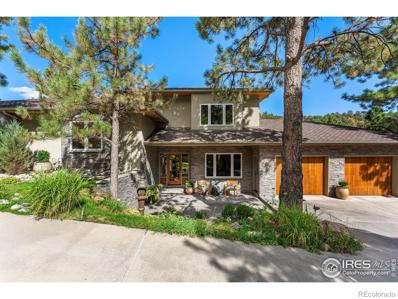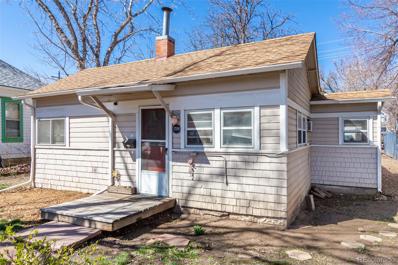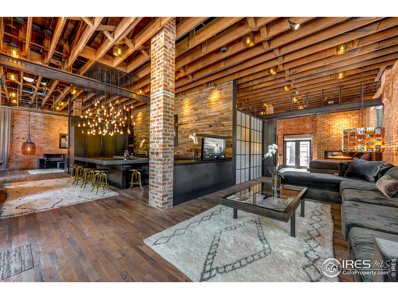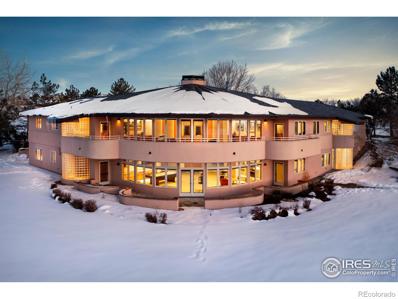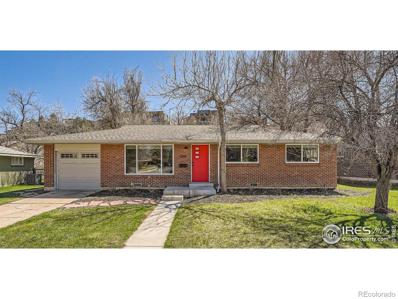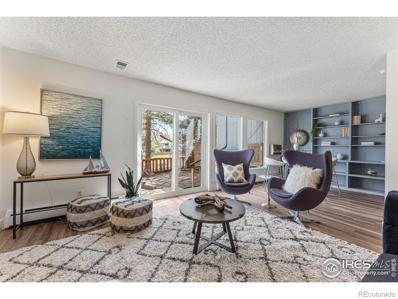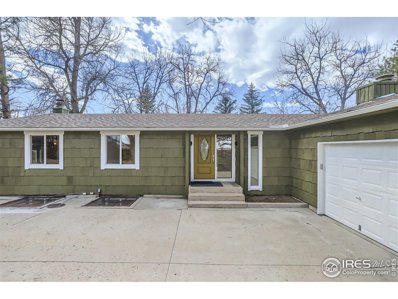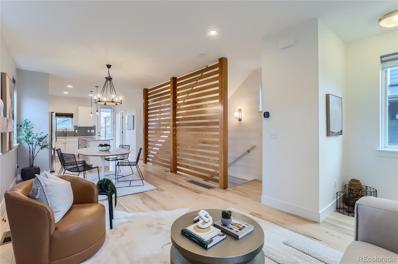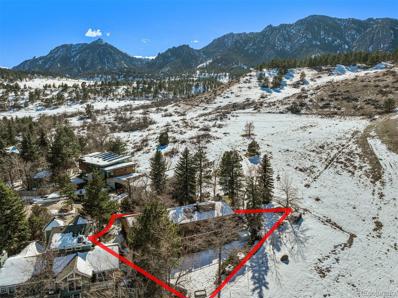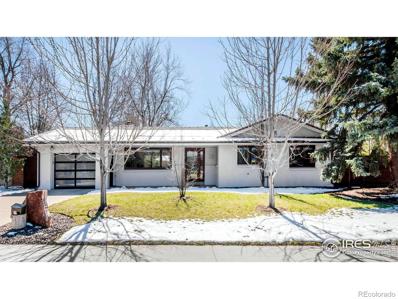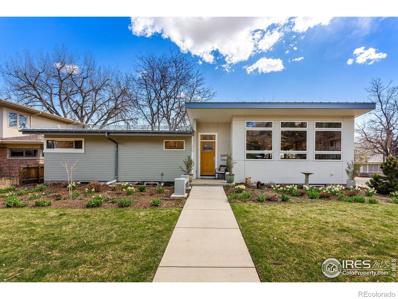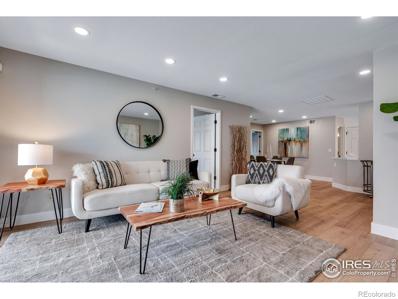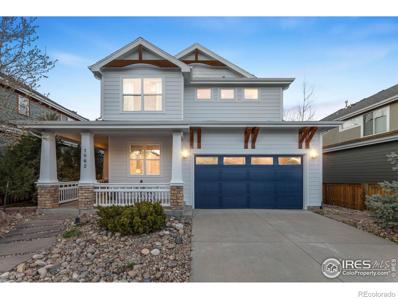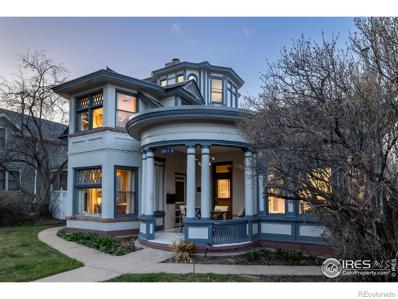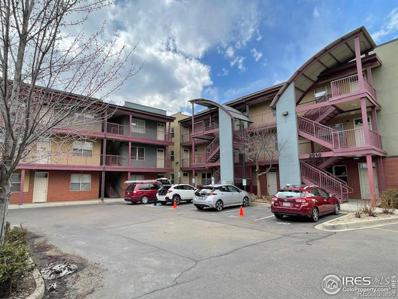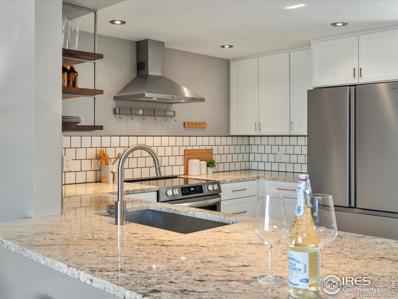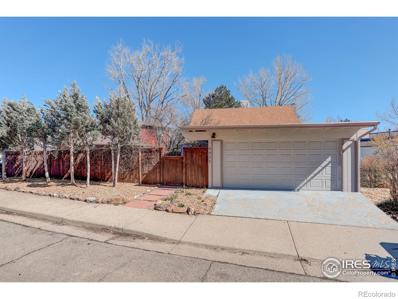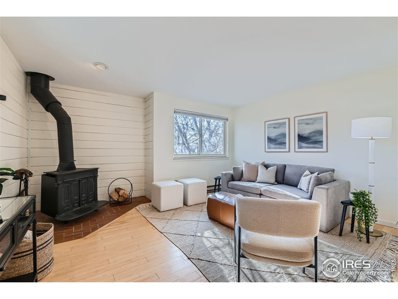Boulder CO Homes for Sale
- Type:
- Condo
- Sq.Ft.:
- 1,072
- Status:
- Active
- Beds:
- 2
- Year built:
- 2004
- Baths:
- 2.00
- MLS#:
- IR1006515
- Subdivision:
- Vistoso Condos 2nd Amd Bldgs 3 & 4
ADDITIONAL INFORMATION
Welcome to easy living at Vistoso: a secured, elevator-accessed building that offers a low-maintenance, lock-and-leave lifestyle with secure underground parking and storage! It is a fabulous location with easy access out of town on hwy 36 AND access to the CU and to trails of Chautauqua right up Baseline Rd. This bright and stylish one-level condo is west-facing and overlooks the central courtyard with a deck spanning the entire width of the unit accessed from each bedroom and living area with large sliding doors flooding the rooms with light. The floorplan is smart with a large entry area, and each bedroom is on either end of the unit, offering supurb privacy. The light-filled kitchen/ living areas are spacious, including a cozy fireplace and separate dining area could also make a fabulous study or workout area. Stainless appliances, slate tile floor in kitchen, and gorgeous, durable wood laminate floors throughout! Enjoy BBQs in the central courtyard and shopping center right across the street. Move right in and enjoy all Boulder has to offer!
- Type:
- Multi-Family
- Sq.Ft.:
- 2,424
- Status:
- Active
- Beds:
- 2
- Year built:
- 2002
- Baths:
- 2.00
- MLS#:
- IR1006536
- Subdivision:
- Downtown Boulder
ADDITIONAL INFORMATION
Sunlit spaces abound in this fourth-floor, south-facing penthouse in downtown Boulder. Single level living allows for a flowing floor plan with 10' ceilings, large windows and sweeping city and Flatirons views. Enter into an elegant, skylit foyer flanked by a designated office space and chef's kitchen. The well-appointed kitchen offers custom cherry cabinets, granite countertops, a Sub Zero fridge & Thermador gas range, double oven, dishwasher & microwave as well as a breakfast bar that seats 3.The living room faces a gas fireplace framed by buff flagstone and looks directly to the Flatirons. Both the living and dining rooms walk out to a spacious balcony, allowing for indoor-outdoor connectivity. The primary suite features a double-sided fireplace that opens to the bedroom area and an adjacent sitting room with desk alcove, as well as a 5 pc bathroom and walk-in closet. The second bedroom has its own adjacent full bathroom, and a nearby laundry room with front-loading washer & dryer, built-in cabinets and deep sink. This secure, elevator building offers privacy and comfort as well as 3 designated underground parking spaces and additional storage. Enjoy the ultimate Boulder lifestyle, with the restaurants, cafes and shopping of Pearl Street Mall just moments from your front door, as well as nearby trails just moments away.
- Type:
- Single Family
- Sq.Ft.:
- 2,838
- Status:
- Active
- Beds:
- 4
- Lot size:
- 0.21 Acres
- Year built:
- 1968
- Baths:
- 2.00
- MLS#:
- IR1006529
- Subdivision:
- Heatherwood 1
ADDITIONAL INFORMATION
Fabulous ranch-style home located in Boulder's wonderful Heatherwood Neighborhood, minutes from Downtown Boulder and next to beautiful Open Space and trails! This updated sunny home features gorgeous hardwood floors, newer windows and roof (2018). Brand new driveway and front walk (2024). Newer furnace and central A/C (2019) with humidifier. Updated bathrooms and new electric stove (2021); disposal (2023). Main floor with 3 bedrooms, a spacious eat-in kitchen with beautiful tile floors & island. Awesome family-room space off of the dining room, with easy access to mega storage pantry, garden/hobby workshop and main level laundry. Finished basement is a perfect mother-in-law suite with large south-facing egress windows, kitchenette, spacious bedroom w/walk-in closet with built-ins, bonus room, rec room with fireplace and 3/4 bath. Utility room with second laundry, rough-in plumbing and mechanicals also features workbenches and even more storage! Stunning xeriscaped front yard with sculpture, and private fenced-in backyard with stacked red flagstone patio and raised beds, storage shed and mature trees. Oversized 2-car heated garage w/work area and shelving. Close to beautiful Parker Park in Heatherwood. Nothing to do but move in and quick closing possible! See floor plans in additional documents.
Open House:
Saturday, 4/27 11:00-1:00PM
- Type:
- Condo
- Sq.Ft.:
- 975
- Status:
- Active
- Beds:
- 2
- Year built:
- 1989
- Baths:
- 2.00
- MLS#:
- 6320069
- Subdivision:
- Country Club Greens Condos
ADDITIONAL INFORMATION
Welcome to your meticulously cared-for condo nestled in the serene Country Club Greens community of Boulder! Step onto the charming covered front porch, ideal for enjoying the crisp mountain air and welcoming guests with ample seating. Inside, the main living space has an inviting ambiance, featuring a cozy wood-burning fireplace in the living room, creating a perfect spot for relaxation and gatherings. The adjacent dining room flows into the kitchen, boasting granite countertops and stainless steel appliances, making meal preparation a breeze. The spacious primary bedroom offers a tranquil retreat, complete with a private en-suite bath and a generously-sized walk-in closet for all your storage needs. A second bedroom and full bath down the hallway provide versatility and comfort for all. Convenience is key with a detached garage space. Outside, enjoy the lush communal green space within the condo complex, perfect for picnics or leisurely strolls. Additionally, the larger park and open space next to the neighborhood offers trails and ample parking, providing plenty of opportunities for outdoor recreation amidst breathtaking scenery. Don't miss out on the chance to experience the epitome of Boulder living in this beautifully maintained condo. Schedule your private tour today and make this tranquil retreat your own oasis in the mountains!
$1,750,000
1491 S Foothills Highway Boulder, CO 80305
- Type:
- Single Family
- Sq.Ft.:
- 1,943
- Status:
- Active
- Beds:
- 2
- Lot size:
- 2.6 Acres
- Year built:
- 1955
- Baths:
- 2.00
- MLS#:
- IR1006506
- Subdivision:
- Eldorado Springs
ADDITIONAL INFORMATION
A rarity in a park-like setting, this home offers unobstructed views from nearly 3 acres of pristine land. The ranch-style layout welcomes residents into a flexible sunroom grounded by stone tile. Vaulted ceilings soar above an open-concept living and kitchen space immersed in woodland-inspired finishes. Bright pops of color surface throughout the home's flexible spaces. Generous views of the Flatirons and Boulder Open Space are granted throughout. South Boulder Creek runs through the property, setting the stage for peaceful rejuvenation. Hobbies are easily imagined with multiple outbuildings, vast expanses of lush meadows and mature trees for ample shade. Just beyond the property, residents are offered easy access to miles of trails and open space. Close proximity to major roadways affords an easy commute to Downtown Boulder, Denver and the Rockies.
- Type:
- Other
- Sq.Ft.:
- 1,072
- Status:
- Active
- Beds:
- 2
- Year built:
- 2004
- Baths:
- 2.00
- MLS#:
- 1006515
- Subdivision:
- Vistoso Condos 2nd Amd Bldgs 3 & 4
ADDITIONAL INFORMATION
Welcome to easy living at Vistoso: a secured, elevator-accessed building that offers a low-maintenance, lock-and-leave lifestyle with secure underground parking and storage! It is a fabulous location with easy access out of town on hwy 36 AND access to the CU and to trails of Chautauqua right up Baseline Rd. This bright and stylish one-level condo is west-facing and overlooks the central courtyard with a deck spanning the entire width of the unit accessed from each bedroom and living area with large sliding doors flooding the rooms with light. The floorplan is smart with a large entry area, and each bedroom is on either end of the unit, offering supurb privacy. The light-filled kitchen/ living areas are spacious, including a cozy fireplace and separate dining area could also make a fabulous study or workout area. Stainless appliances, slate tile floor in kitchen, and gorgeous, durable wood laminate floors throughout! Enjoy BBQs in the central courtyard and shopping center right across the street. Move right in and enjoy all Boulder has to offer!
$500,000
4767 Tantra C8 Dr Boulder, CO 80305
Open House:
Sunday, 4/28 6:00-8:00PM
- Type:
- Other
- Sq.Ft.:
- 816
- Status:
- Active
- Beds:
- 2
- Year built:
- 1981
- Baths:
- 1.00
- MLS#:
- 5665428
- Subdivision:
- South Creek 3 Condos
ADDITIONAL INFORMATION
Come see this South Boulder beauty! Morning light streams in to this 2 bed/1 bath charming unit featuring wood floors, beams, a wood-burning stove, built-in shelving, new interior doors, in-unit washer and dryer, and oversized 1 car detached garage (#22 to the west of the property). Stainless steel appliances in the kitchen, and there's even room for a breakfast table. Steps from trails and siding to a greenbelt means you can readily nature bathe every day. Easily hop on a bus to go downtown, to Denver, or to the airport. Or take a short stroll to the Table Mesa shopping center where you'll find Whole Foods, King Soopers, numerous shops and restaurants, and the ever popular Southern Sun. Don't miss the opportunity to make this your new home!
$2,500,000
395 Timber Lane Boulder, CO 80304
- Type:
- Single Family
- Sq.Ft.:
- 5,329
- Status:
- Active
- Beds:
- 4
- Lot size:
- 2.27 Acres
- Year built:
- 2000
- Baths:
- 5.00
- MLS#:
- IR1006435
- Subdivision:
- Pine Brook Hills
ADDITIONAL INFORMATION
This stunning 4-bedroom, 4.5-bathroom home nestled in the picturesque Pine Brook Hills community, just 2.6 miles from Broadway, offers a unique blend of natural beauty and luxurious living. Crafted by renowned builder Kurt Hendricks, this custom-built home exudes timeless elegance and provides a sense of privacy that's truly exceptional. Beautiful mountain views and natural light from your many windows. The heart of this remarkable home is the stunning family room, a true testament to blending the comforts of indoor living with the natural beauty of the surrounding landscape. With its high ceilings and a wood-burning fireplace, it's a space that effortlessly brings nature inside, creating a warm and inviting atmosphere for you to enjoy. In addition to its beautiful interior features, this exceptional property also offers two large decks that are perfect for outdoor entertaining. The decks provide the ideal spaces for enjoying the fresh mountain air, taking in the scenic surroundings, and hosting gatherings with family and friends. Timber is on the BVSD bus route so no worries about the roads being plowed. Just six minutes to Broadway yet the privacy of mountain living and moments away from dining and shopping.
$1,300,000
1709 Arapahoe Avenue Boulder, CO 80302
- Type:
- Single Family
- Sq.Ft.:
- 1,224
- Status:
- Active
- Beds:
- 4
- Lot size:
- 0.13 Acres
- Year built:
- 1921
- Baths:
- 2.00
- MLS#:
- 7713122
- Subdivision:
- Goss Grove
ADDITIONAL INFORMATION
First time ever to market!!! Built by and owned by the same family for the last 103 years! The adorable home features historical and modern finishes with all the charm of downtown Boulder. The small frame residence with side gabel and a center chimney is representative of vernacular working-class homes of Boulder in the 1920's. Located across the street from Boulder High School, walkable to the CU campus, pearl street, parks, restaurants and everything Boulder has to offer. Inside you will love the original hardwood floors and spacious open feel. The primary bedroom has a huge walk-through closet and full ensuite bathroom. There are 3 additional spacious bedrooms with big closets and another full bathroom. In unit laundry room. A cozy living room fireplace is great on those cold Colorado nights. This home would be great for an occupied owner or continue to rent it out after the current lease expires. The views of the mountains will be sure to make you smile every day. Current tenant leases run July 2025. Turn key rental opportunity. The original one car garage with storage area included and the back area with alley access can fit 5 small cars. Completely remodeled and updated in 2002 including the electrical, plumbing, and roof. Don't miss this prime Boulder location and this first time every opportunity to buy this great home.
$2,800,000
700 Pearl Unit 1 & 2 St Boulder, CO 80302
- Type:
- Other
- Sq.Ft.:
- 2,208
- Status:
- Active
- Beds:
- 2
- Year built:
- 2006
- Baths:
- 2.00
- MLS#:
- 1006884
- Subdivision:
- West Pearl Street
ADDITIONAL INFORMATION
The Hippest Pad In Boulder! 700 Pearl Street is a historic gem. Built in 1901 as the Racket grocery store, this property underwent a remarkable transformation in 2017.Celebrity Designer Kari Whitman reimagined the historic gem, ! The interior design of this home has graced the covers of national and state magazines such as Colorado Homes and Gardens and Modern in Denver.The interior was entirely stripped down to the studs and rebuilt with 80% repurposed and recycled materials. Be amazed by the unique design installations that truly set this home apart. Highlights include 9' glass panels from an old New York City high rise, upcycled to serve as shower walls and sliding doors. Other features are living moss walls, a hanging bed, and two hanging love seats. The home also boasts recycled Parisian street lamps, sliding steel doors, steel floors, and recycled teak floors by Indoteak Design. The kitchen is equipped with top-of-the-line Gaggenau appliances, stunning cabinetry, and a custom Edison bulb light fixture, turkish travertine and Italian stone slabs. Paying homage to Boulder's western history are bullet and shotgun shell details, vintage buffalo nickels, and over 300 recycled Ralph Lauren and EcoDomo leather belts that adorn several walls and a headboard. As the sun sets and the fireplace glows listen to your favorite albums on the home's custom sound system.This coveted West Pearl Street location is conveniently situated two blocks to popular Pearl Street Mall and some of Boulder's best hiking trails. All furnishings included. Experience the fusion of history, creativity, and luxury - a true work of art in the heart of Boulder.
$16,500,000
640 S 68th Street Boulder, CO 80303
- Type:
- Single Family
- Sq.Ft.:
- 8,884
- Status:
- Active
- Beds:
- 5
- Lot size:
- 54.83 Acres
- Year built:
- 1997
- Baths:
- 7.00
- MLS#:
- IR1006392
ADDITIONAL INFORMATION
Welcome to Lodestar Ranch, an exquisite masterpiece nestled in the heart of Boulder County, epitomizing the essence of organic architecture, drawing inspiration from the visionary designs of I.M. Pei's iconic N.C.A.R. This bespoke residence stands as a testament to meticulous craftsmanship, seamlessly blending with its natural surroundings. Imbued with the hues of the majestic sandstone formations of The Flatirons, the exterior of this residence pays homage to the timeless allure of the cliff dwellings found in the ancient landscapes of the American Southwest. Situated on a sprawling 55-acre estate, this private sanctuary boasts a harmonious fusion of luxury and nature, including a serene private pond and water rights. Spanning across 10,720 square feet of thoughtfully designed living space over two levels, Lodestar Ranch offers an unparalleled living experience. Each of the five bedrooms is strategically positioned to offer panoramic vistas, showcasing the captivating beauty of Boulder, the foothills, and the awe-inspiring Continental Divide, stretching from the Indian Peaks Wilderness to the iconic silhouette of Long's Peak. For the car connoisseur, two attached garages totaling nearly 2,000 square feet provide ample space to showcase your automotive collection. Step into the heart of the home, where the newly revitalized chef's kitchen awaits, adorned with warm Colorado hues, offering an inviting space for culinary exploration. Designed to foster a seamless connection with the surrounding landscape, Lodestar Ranch invites you to embrace the rhythm of nature, from the majestic sunrise illuminating every corner of the residence to the tranquil courtyard offering a serene retreat amidst nature. At Lodestar Ranch, immerse yourself in the unparalleled beauty of Colorado's landscape, where every moment is a celebration of luxury, tranquility, and natural splendor.
$1,160,000
2000 Edgewood Drive Boulder, CO 80304
- Type:
- Single Family
- Sq.Ft.:
- 1,380
- Status:
- Active
- Beds:
- 3
- Lot size:
- 0.26 Acres
- Year built:
- 1958
- Baths:
- 2.00
- MLS#:
- IR1006404
- Subdivision:
- Edgewood
ADDITIONAL INFORMATION
Nestled in North Boulder, this charming home blends modern comfort with natural beauty. Sunlit and serene, its backyard borders a gentle creek, offering a peaceful retreat near downtown. Close to Ideal Market, NBRC, and great schools, it's a dream location. The kitchen, the heart of the home, features bright ambiance and stylish touches with subway tiles and granite countertops. Bathrooms boast contemporary luxury. The third bedroom is versatile, perfect for guests or a cozy office. Recent upgrades, like new windows and lighting, ensure efficiency and charm. Experience modern living in this North Boulder gem, where sophistication meets tranquility. Tenant in place. Lease through June 30th, 2024.
$699,900
3144 29th Street Boulder, CO 80301
- Type:
- Multi-Family
- Sq.Ft.:
- 2,781
- Status:
- Active
- Beds:
- 4
- Lot size:
- 0.04 Acres
- Year built:
- 1975
- Baths:
- 4.00
- MLS#:
- IR1006434
- Subdivision:
- Glenwood Gardens Ph 1
ADDITIONAL INFORMATION
Have it all in this North Boulder townhome. This expansive 2,700 sq ft townhome provides ample living space across multiple levels, perfect for spreading out. Brand new windows throughout the home bathe the interior in natural light. Fresh paint inside and out along with new flooring on the main and upper level. Wake up to impressive mountain views from the upstairs front bedrooms and soak up the sun and views on the new deck. Upstairs you will also find the sizable primary suite with deck (overlooking community pond). Relax and unwind on your private back patio with a new fence, overlooking the pond. Enjoy a fabulous location with easy access to downtown Boulder, public transportation, and Foothills Parkway for convenient commuting. The finished basement grants you an abundance of extra living space and storage solutions. Rest assured with a very well-managed HOA. Two assigned parking spaces.
$1,000,000
8021 Brook Hollow Ct Boulder, CO 80301
- Type:
- Other
- Sq.Ft.:
- 1,500
- Status:
- Active
- Beds:
- 3
- Lot size:
- 0.75 Acres
- Year built:
- 1975
- Baths:
- 2.00
- MLS#:
- 1006483
- Subdivision:
- WILLOW GLEN
ADDITIONAL INFORMATION
Beautiful setting, Ranch style home with seasonal ditch that runs to the east of the property, Mountain views to the west. This home has all New Kitchen, New Cabinets, slab Granite Counter Tops, New Appliances, New Carpet in living room, bedrooms and hall, New Baseboard Electric Heaters, New Electric Hot Water Heater, Newly Refinished Hardwood Floors in the kitchen, dining and hall, New Bathrooms, New Cabinets, Granite Counter tops, New Fixtures-Tub, Shower Pan, Toilets, New Roof, Class 4 Hail/Wind Resistant Shingles, New Seamless Gutters, New Attic Insulation R49. Large unfinished basement with egress windows, plenty of room to expand. 2 car garage with opener and garage service door, Current septic will need to be upgraded, lots of work has been done, Now the opportunity is yours to customize it to your tastes. Many possibilities!
$1,250,000
4790 8th Street Boulder, CO 80304
Open House:
Saturday, 4/27 12:00-2:00PM
- Type:
- Single Family
- Sq.Ft.:
- 1,888
- Status:
- Active
- Beds:
- 3
- Lot size:
- 0.18 Acres
- Year built:
- 2015
- Baths:
- 4.00
- MLS#:
- 3001247
- Subdivision:
- Trail Crossing
ADDITIONAL INFORMATION
Nestled against the backdrop of the majestic foothills of North Boulder, on the largest lot in the popular Trail Crossing neighborhood, lies this beautiful modern and energy efficient home. The open and flowing floor plan promotes easy living and entertaining with its well-equipped kitchen boasting Bosch appliances and pantry closet, separate dining space accented by a striking wood-slatted partition and gorgeous light fixture, and an inviting living room capturing mountain views and anchored by a gas fireplace and warm wood mantel. On the main level there is also a convenient powder room and coat closet. Out the back door is a large patio with gas line for summer grill sessions (a large sunshade is included), and a lovely landscaped lawn with border that's been freshly mulched allow for indoor/outdoor living. The 1 car detached garage is drywalled and ready for your vehicle and gear! Upstairs the primary suite features a large bedroom bathed in morning light that offers two walk-in closets, a bathroom with double sinks in a leathered granite vanity, and a separate WC. The second bedroom has an ensuite bath and spectacular mountain views. A laundry closet rounds out this floor. Heading downstairs you will find a space that could serve so many functions - family room, office, gym, playroom, you name it! There's also a bright bedroom with built-in desk that allows it to do double duty if needed, and another full bath. Step outside and enjoy all the wonderful amenities of NoBo - trails and green space (Fourmile Canyon Creek TH, Foothills Community Park, Wonderland Lake), eateries (Moxie, Proto's, Bellota, Bacco, Tierra y Fuego, Amante), drinking establishments (Upslope, Bookcliff Winery, BOCO Cider), and the new North Boulder Library that will be opening this summer. Or take your bike out for a spin up Lee Hill to Old Stage to Lefthand Canyon. The world is your oyster, and this well-maintained property offers a peaceful respite when you're done exploring. Welcome home!
$1,800,000
300 Hollyberry Lane Boulder, CO 80305
- Type:
- Single Family
- Sq.Ft.:
- 2,628
- Status:
- Active
- Beds:
- 5
- Lot size:
- 0.2 Acres
- Year built:
- 1972
- Baths:
- 3.00
- MLS#:
- 5477044
- Subdivision:
- Horizon Way
ADDITIONAL INFORMATION
$350K Price Improvement!! This Luxury Homesite is waiting for your imagination to build your dream home here! Discover the pinnacle of Boulder living with this unparalleled cul-de-sac homesite nestled in the heart of South Boulder. The perfect opportunity to build a custom retreat abutting protected Open Space with views for miles. Prepare to be captivated by its extraordinary location, offering unrivaled access to Boulder's renowned outdoor lifestyle, including abundant wildlife viewing opportunities and an expansive network of trails right at your doorstep(endless trails adjacent to your home). This home offers both quality craftsmanship and energy efficiency against the backdrop of an awe-inspiring landscape, a great start if you want to pop the top. With its prime location at the just East of Boulder's Flatirons, this property transcends mere real estate-it's an invitation to embrace adventure, serenity, and privacy. Ideally located near some of South Boulder's best restaurants, shopping, stores, and the best schools in Boulder. Don't miss out on this unique opportunity! This isn't your average home sale-it's an electrifying, auction-like event where you set the pace. The Seller has Priced the home below market for a quick sale, and to create competition for the home. Seller reserves right to reject any and all offers.
$1,295,000
2610 Lloyd Circle Boulder, CO 80304
- Type:
- Single Family
- Sq.Ft.:
- 1,223
- Status:
- Active
- Beds:
- 2
- Lot size:
- 0.21 Acres
- Year built:
- 1970
- Baths:
- 2.00
- MLS#:
- IR1006471
- Subdivision:
- Sherwood Estates
ADDITIONAL INFORMATION
Alluring artistry is unveiled in this Sherwood Estates home showcasing unobstructed views of the Foothills and over $95k in upgrades. Poised on an oversized, .21-acre corner lot across from the neighborhood park, the exterior is crowned by a high-end DaVinci roof. Elevated design and high-quality finishes flourish throughout a functional layout highlighted by hand-selected tile work, Italian fixtures and vintage, refurbished door hardware. A dual-sided, wood-burning fireplace inspires a seamless synergy between the living room and outdoor patio. Custom cabinetry adorns the kitchen complete w/ stainless steel appliances. Glass French doors in the dining area open to a large backyard surrounded by privacy trees. Two sizable bedrooms are complemented by two tranquil baths. A laundry area and ample storage are added amenities. Upgrades include custom Hunter Douglas blinds and a radon system. A coveted Central Boulder location offers proximity to restaurants, Pearl Street and nature trails.
$2,495,000
300 19th Street Boulder, CO 80302
- Type:
- Single Family
- Sq.Ft.:
- 2,485
- Status:
- Active
- Beds:
- 5
- Lot size:
- 0.17 Acres
- Year built:
- 1954
- Baths:
- 5.00
- MLS#:
- IR1006440
- Subdivision:
- Interurban Park
ADDITIONAL INFORMATION
Your search is over with this immaculately renovated home in Lower Chautauqua! Experience Boulder's definition of luxury with incredible views of the Flatirons through the bank of windows that ascend to the living rooms vaulted ceiling. THE ALL NEW MAIN FLOOR PRIMARY SUITE delights with a sunlit bedroom, brand new ensuite bath and walk-in closet. Powder bath plus an additional bedroom/office on main level with a full guest bath. The spacious kitchen will inspire the chef in you w/ 6-burner Viking range, SS appliances, rolling island, and open shelving and natural stone countertops that align beautifully with this home's classic aesthetic. Choose the dedicated dining area for entertaining or move out onto the backyard deck for exceptional outdoor living. Lower level layout of main home includes a generously-sized utility/laundry room and another bedroom suite with wood floors, FP, ensuite bath with penny-tiled shower, and loads of sunlight. The separate, exterior entrance ADU makes up the remainder of the finished basement w/ a full kitchen, 3/4 bath, living room, two bedrooms, and laundry w/ W/D incl. Your guests will relish this privacy and separation from the main house. Go green with the 7.5 kilowatt solar PV system (owned), Nest/multi-zone thermostats, tankless water heater, high-efficiency furnace, central air, and EV car charger. Detached two-car, heated and oversized garage with >8' overhead door, pedestrian door, shelving/storage, and epoxy floors is an enviable workshop or hobby space. The level lot was curated with incredible landscaping by a master gardener, creating a magnificent outdoor experience. Paired with the well-maintained exterior siding, metal roof, metal gutters, and steel-posted/wood fence, this property demands no compromise. This thoughtfully imagined and impeccably maintained home is in vibrant spring bloom, and its proximity to hiking trails, shops, and restaurants makes it a perfect fit for you and your quintessential Boulder lifestyle.
- Type:
- Condo
- Sq.Ft.:
- 961
- Status:
- Active
- Beds:
- 2
- Year built:
- 1994
- Baths:
- 2.00
- MLS#:
- IR1006457
- Subdivision:
- Twin Lakes Condos Ph 11
ADDITIONAL INFORMATION
Welcome to your serene oasis in Twin Lakes! This meticulously updated second-floor condo offers contemporary living in the heart of nature's beauty. Step into a space where modern elegance meets comfort, featuring sleek finishes and abundant natural light throughout. This 2BR, 2BA 961-SQFT condo has just undergone a full remodel, including new carpet, flooring, and fresh paint throughout, as well as brand new HVAC and Washer/Dryer. Don't overlook the careful attention to detail, with LED dimmable lighting, several USB charging outlets, and quiet garbage disposal. When not inside your beautiful home, enjoy the community pool and weight room, while also counting on extra storage in your one-car detached garage, plus assigned parking space. With access to amazing trails right at your doorstep, immerse yourself in Boulder's outdoor paradise. Whether you're unwinding in the spacious living area or exploring the scenic surroundings, this condo is your perfect retreat. Less than a mile from breweries, restaurants, coffee shops and a grocery store, don't miss out on this opportunity to experience the best of Twin Lakes living!
$1,350,000
1863 Tansy Place Boulder, CO 80304
- Type:
- Single Family
- Sq.Ft.:
- 3,798
- Status:
- Active
- Beds:
- 4
- Lot size:
- 0.09 Acres
- Year built:
- 2007
- Baths:
- 4.00
- MLS#:
- IR1006453
- Subdivision:
- Sanitas Terrace
ADDITIONAL INFORMATION
Don't miss this ideal home in the vibrant Holiday neighborhood of North Boulder. 1863 Tansy Place is a wonderful four-bedroom residence with a fantastic layout and will be your gateway to the best of the area. Indulge in nearby coffee shops such as Spruce and Amante, popular restaurants including Belotta and Proto's Pizza, explore the North Boulder Library, beautiful parks, and amazing trails, including the popular Hogback Trail. This delightful home caters to all your needs, featuring three bedrooms and laundry upstairs, a main-level office, an open floor plan, and the benefits of a low maintenance front yard and back patio. Perfect for those seeking an easy lifestyle, while having the convenience of multiple neighborhood parks and amenities just a stone's throw away. The open layout is complemented by the allure of an indoor/outdoor fireplace in the living room, creating a warm and inviting ambiance for year-round gatherings. The office boasts custom built-in bookshelves and a cozy seating area - a welcoming work-from-home environment behind French doors. The kitchen layout is a dream, featuring a spacious center island, a dining space, and a generous pantry for storage. The finished basement adds another layer of charm, complete with a custom built wet bar and designer wallpaper accents, providing an ideal space for hosting guests or unwinding with family and friends. The fourth bedroom and bathroom in the basement are perfect for accommodating guests or an au pair. Upstairs, you'll find three lovely bedrooms, including a Jack-and-Jill bathroom setup. The spacious primary suite boasts a large bathroom, walk-in closet, and breathtaking views of the foothills and Hogback Mountain, offering a serene retreat after a long day. Recent updates, such as new exterior paint, carpet, landscaping, and more, further enhance the home's charm and appeal. This property is the perfect blend of urban convenience and outdoor adventure, making it an ideal North Boulder home.
$2,350,000
1813 Pine Street Boulder, CO 80302
- Type:
- Single Family
- Sq.Ft.:
- 2,900
- Status:
- Active
- Beds:
- 5
- Lot size:
- 0.15 Acres
- Year built:
- 1884
- Baths:
- 3.00
- MLS#:
- IR1006452
- Subdivision:
- Central Boulder
ADDITIONAL INFORMATION
Own a stunning piece of Boulder history at The Werley House - a stunning Victorian-era triplex located in desirable Whittier, just two blocks from Pearl Street. With main-floor 1BD/1BA and 2BD/1BA units and a large top-floor 2BD/1BA, ideal as an owner's residence, this property is the perfect fit for buyers seeking an investment property, a home with additional income-generating potential, or an opportunity to create a grand single-family residence. Each move-in ready abode in this beautiful landmarked building features a private entrance, hardwood floors, tall ceilings, oversized windows, exceptional architectural details and adjacent outdoor space. Updated kitchens and baths and a large shared backyard complete the scene. The stately columned front porch welcomes you into the 1BD/1BA featuring a gracious foyer, fireplace living room, sunroom dining area, windowed kitchen and laundry room. A side patio and sunroom introduce the main-level 2BD/1BA, where a large living room opens to the rear patio and yard. Enjoy an eat-in kitchen, bed and bath, plus a spiral staircase leading to an upstairs bedroom with a dormer window. A separate staircase leads to the owner's 2BD/1BA, featuring a roof deck, living room, open kitchen and dining nook. There's a large bedroom and bathroom on the home's first level, plus an expansive upstairs bedroom perfect for a family room. The Werley House was built in 1894 by Peter J. Werley, a miner and proprietor of a saloon that stood at 1314 Pearl Street. The Colonial Revival landmark is recognized by historians for its rounded portico, decorative brickwork, and an array of handsome windows, including bays, dormers and inverted Palladians. This superb Whittier location is two blocks from Pearl Street and Whittier Elementary. Enjoy easy access to 28th Street shopping, including Whole Foods, Target and Trader Joe's. North Boulder amenities, world-famous Boulder trails and the CU campus are just minutes from this one-of-a-kind turnkey property.
- Type:
- Condo
- Sq.Ft.:
- 760
- Status:
- Active
- Beds:
- 1
- Year built:
- 2006
- Baths:
- 1.00
- MLS#:
- IR1006459
- Subdivision:
- Goose Creek Condos
ADDITIONAL INFORMATION
CITY OF BOULDER AFFORDABLE HOUSING PROGRAM, BUYER MUST QUALIFY. Wonderful opportunity to own a first floor, 1 bedroom, corner unit condo, at Goose Creek overlooking the beautiful open space. South facing, sunny, and bright space with a lovely deck, and within walking distance to Whole Foods, restaurants, shopping, and adjacent to Goose Creek bike path. This condo includes an assigned carport space, separate storage locker, washer/dryer, upgraded appliances, and central A/C. There are no stairs for easy main level living! Please note open house dates and deadlines for qualification. Application deadline is 4/15, entry form is 5/5, and selection date is 5/6.
- Type:
- Condo
- Sq.Ft.:
- 1,056
- Status:
- Active
- Beds:
- 2
- Year built:
- 1966
- Baths:
- 2.00
- MLS#:
- IR1006383
- Subdivision:
- Briarwood Condos
ADDITIONAL INFORMATION
Sun-filled, charming and beautifully updated condo in the heart of Boulder, right between CU campus and historic Downtown/Pearl St. This home underwent a full remodel in 2016 with new soft-close kitchen cabinets, custom walnut/steel shelving, granite slab countertops, tile backsplash, open peninsula with bar seating, refinished wood stairs and custom walnut and steel railings. Brand new kitchen appliances and in-unit washer/dryer included. Separate dining area and half bath on the main level. Upper level features an office nook and 2 cozy bedrooms as well as a full bath. Mountain VIEWS from the balcony and picture window. Dedicated off-street parking space and ample street parking. Heated pool and weight room in common area. HOA has greatly improved the property in the past few years with many capital improvements including domestic HW boiler, roof, individual balconies, and both staircases (beginning in April 2024). HOA fee includes everything except electricity and internet! Live in the middle of it all-- walk to campus, the farmer's market or dinner downtown. Close to shopping, trails, nature, public transportation and everything Boulder has to offer. This listing is eligible for a 1% temporary rate buydown with seller's preferred lender!
- Type:
- Single Family
- Sq.Ft.:
- 1,248
- Status:
- Active
- Beds:
- 4
- Lot size:
- 0.1 Acres
- Year built:
- 1973
- Baths:
- 3.00
- MLS#:
- IR1006369
- Subdivision:
- Twin Lakes 1, 2
ADDITIONAL INFORMATION
Charming property in an unbeatable Gunbarrel location. You will arrive to a delightful front yard, enclosed by a privacy fence with raised garden beds & irrigation system. Upon entering, your eyes will be drawn to the gleaming Pecan hardwood floors and soaring vaulted ceilings in the living room. A peaceful window seat is the perfect place to spend quiet afternoons. The kitchen offers plenty of cabinet space, a moveable island, and a sunny breakfast nook. The main floor primary suite features an ensuite bath and office nook. An additional bedroom on the main level provides backyard access. Quiet and private, the backyard space is an entertainer's dream and has electric and gas hookups for a fire pit and additional amenities. Surrounded by mature trees, it provides a shady and comfortable outdoor living space. Upstairs, two additional secondary bedrooms have vaulted ceilings and tons of natural light. HOA managed open space directly across the street is a grassy expanse for homeowner use. Close to Twin Lakes, restaurants and shopping, this property has it all in a great location.
$500,000
4767 Tantra C8 Dr Boulder, CO 80305
Open House:
Saturday, 4/27 4:00-6:00PM
- Type:
- Other
- Sq.Ft.:
- 816
- Status:
- Active
- Beds:
- 2
- Year built:
- 1981
- Baths:
- 1.00
- MLS#:
- 1006505
- Subdivision:
- South Creek 3 Condos
ADDITIONAL INFORMATION
Come see this South Boulder beauty! Morning light streams in to this 2 bed/1 bath charming unit featuring wood floors, beams, a wood-burning stove, built-in shelving, new interior doors, in-unit washer and dryer, and oversized 1 car detached garage (#22 to the west of the property). Stainless steel appliances in the kitchen, and there's even room for a breakfast table. Steps from trails and siding to a greenbelt means you can readily nature bathe every day. Easily hop on a bus to go downtown, to Denver, or to the airport. Or take a short stroll to the Table Mesa shopping center where you'll find Whole Foods, King Soopers, numerous shops and restaurants, and the ever popular Southern Sun. Don't miss the opportunity to make this your new home!
Andrea Conner, Colorado License # ER.100067447, Xome Inc., License #EC100044283, AndreaD.Conner@Xome.com, 844-400-9663, 750 State Highway 121 Bypass, Suite 100, Lewisville, TX 75067

The content relating to real estate for sale in this Web site comes in part from the Internet Data eXchange (“IDX”) program of METROLIST, INC., DBA RECOLORADO® Real estate listings held by brokers other than this broker are marked with the IDX Logo. This information is being provided for the consumers’ personal, non-commercial use and may not be used for any other purpose. All information subject to change and should be independently verified. © 2024 METROLIST, INC., DBA RECOLORADO® – All Rights Reserved Click Here to view Full REcolorado Disclaimer
| Listing information is provided exclusively for consumers' personal, non-commercial use and may not be used for any purpose other than to identify prospective properties consumers may be interested in purchasing. Information source: Information and Real Estate Services, LLC. Provided for limited non-commercial use only under IRES Rules. © Copyright IRES |
Boulder Real Estate
The median home value in Boulder, CO is $917,500. This is higher than the county median home value of $534,700. The national median home value is $219,700. The average price of homes sold in Boulder, CO is $917,500. Approximately 45.3% of Boulder homes are owned, compared to 48.66% rented, while 6.04% are vacant. Boulder real estate listings include condos, townhomes, and single family homes for sale. Commercial properties are also available. If you see a property you’re interested in, contact a Boulder real estate agent to arrange a tour today!
Boulder, Colorado has a population of 106,271. Boulder is less family-centric than the surrounding county with 34.34% of the households containing married families with children. The county average for households married with children is 34.68%.
The median household income in Boulder, Colorado is $64,183. The median household income for the surrounding county is $75,669 compared to the national median of $57,652. The median age of people living in Boulder is 28.6 years.
Boulder Weather
The average high temperature in July is 87.7 degrees, with an average low temperature in January of 22.2 degrees. The average rainfall is approximately 19.5 inches per year, with 88.3 inches of snow per year.
