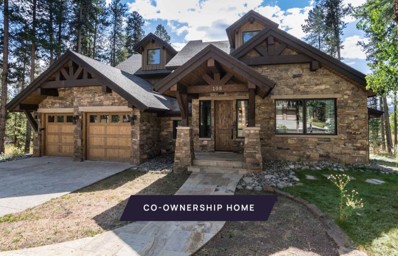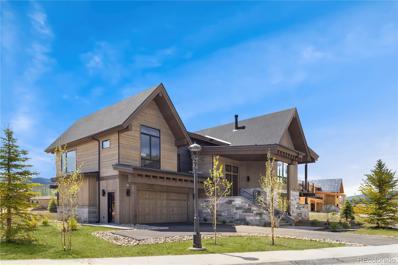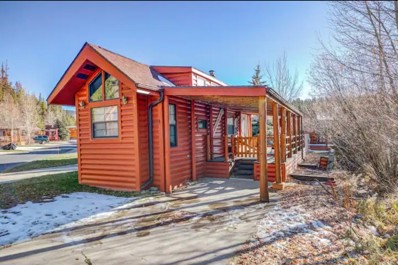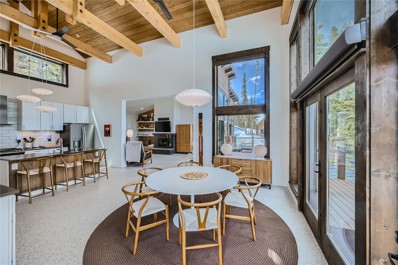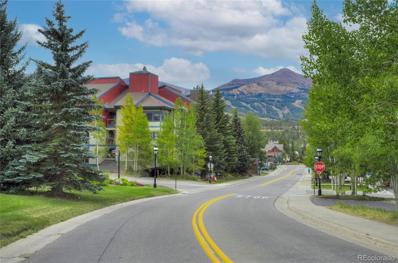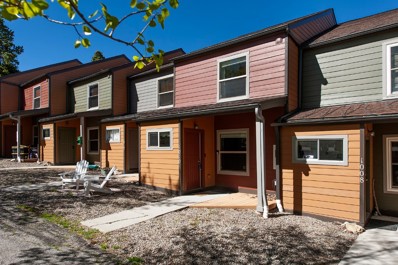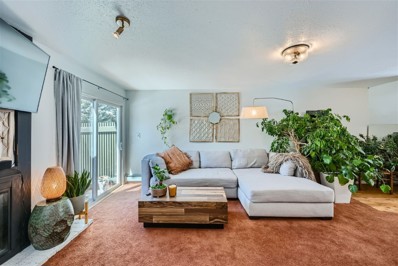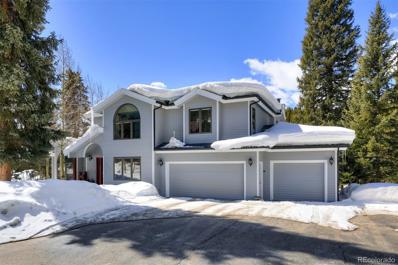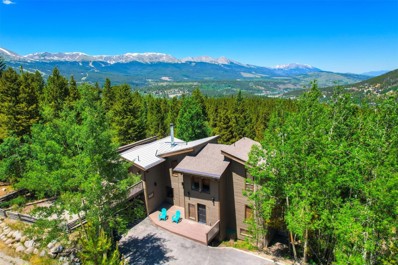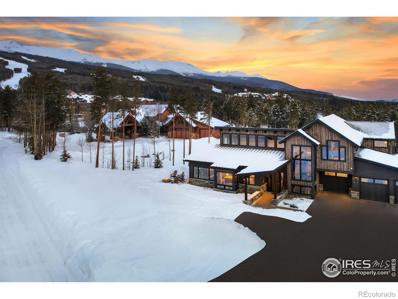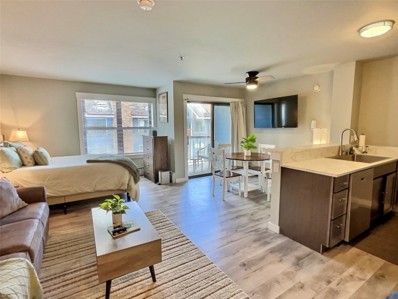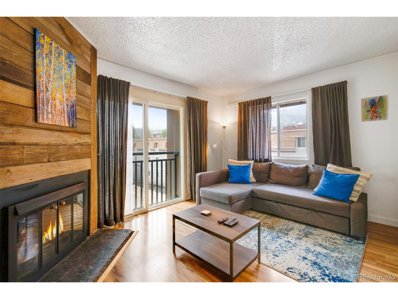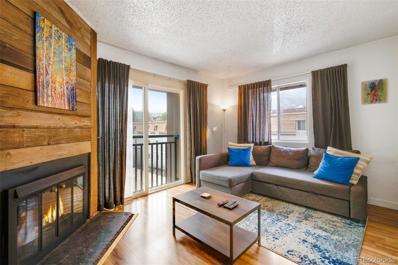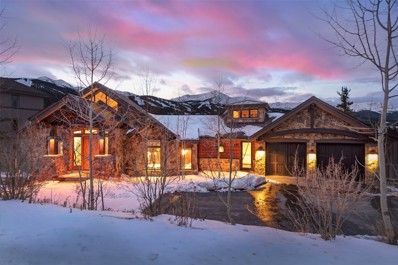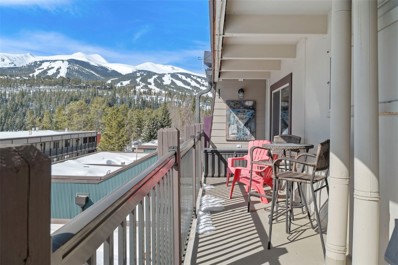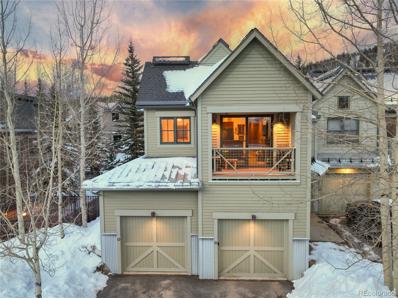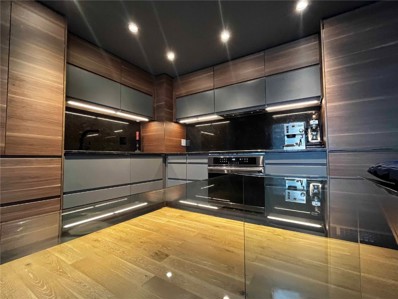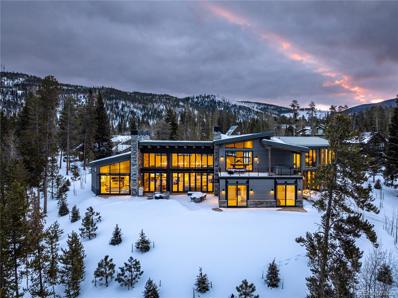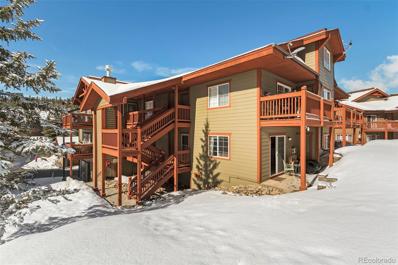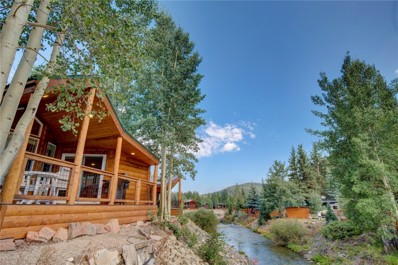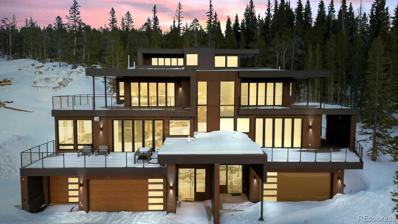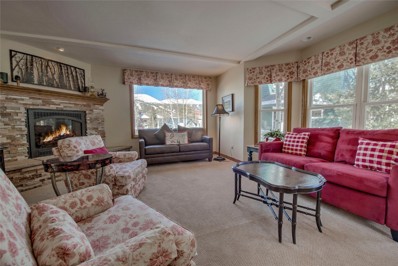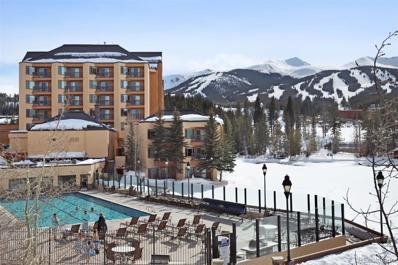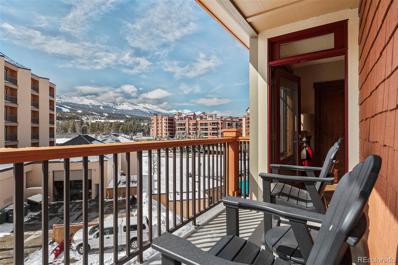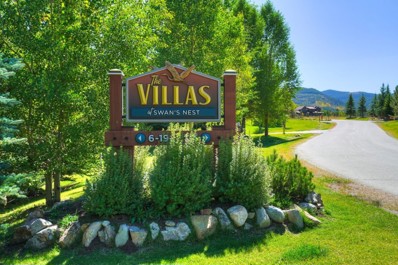Breckenridge CO Homes for Sale
- Type:
- Time Share
- Sq.Ft.:
- 4,253
- Status:
- Active
- Beds:
- 5
- Lot size:
- 0.46 Acres
- Year built:
- 1989
- Baths:
- 4.00
- MLS#:
- S1048305
- Subdivision:
- Christie Heights Amended Sub
ADDITIONAL INFORMATION
New co-ownership opportunity: Own one-eighth of this professionally managed, turnkey home by Pacaso. This modern mountain home maximizes its views of the Rocky Mountains' Tenmile Range. The thoroughly renovated 5-bedroom, 4-bathroom home sits on just under a half-acre and faces south. The bright, open floor plan includes a double-story great room with a massive stone fireplace and doors to a sunny wrap-around deck. The living room flows into a formal dining space, a cozy conversation area and a gourmet kitchen with expansive island for prep and eating. Upstairs, the primary bedroom includes a fireplace, doors to a private balcony and an en suite bathroom with a dual-sink vanity, soaking tub and tiled shower. Two bright, spacious guest bedrooms and baths complete the upper level. The lower level features two more bedrooms, a bathroom and a spacious family room with kitchenette. The home is just a short walk to the Peak 8 shuttle and the Breckenridge Nordic Center, and an easy stroll to Breckenridgeâs charming Main Street. The home, which includes a 2-car garage, comes fully furnished and professionally decorated.
$3,795,000
257 Monitor Drive Breckenridge, CO 80424
- Type:
- Single Family
- Sq.Ft.:
- 4,582
- Status:
- Active
- Beds:
- 5
- Lot size:
- 0.26 Acres
- Year built:
- 2023
- Baths:
- 6.00
- MLS#:
- 6887940
- Subdivision:
- Highlands Riverfront Filing 1
ADDITIONAL INFORMATION
Own the largest single family home to date in the newest riverfront community at Highlands Riverfront with a completion as little as only 10 months. This one of a kind homesite captures some of the best ski area views including Peaks 7, 8, 10 and Mount Baldy and is adjacent to dedicated acres of interior open space for an open community setting. Classic mountain modern architecture with massive windows surrounds you with mountain views. An open floor plan with multiple living spaces for entertaining, chef's kitchen with high end appliances, Quartz countertops, wood floors and primary suite with a five-piece bath. Bonus spaces include a bunk room, bar area with room for a pool table, and flex space for a workout room/office/or additional bedroom. Exceptional outdoor living with a large deck and walk out patios, (perfect for a hot tub and fire pit) and an oversized heated two-car garages. Gold Medal Fly fishing riverfront access directly across from White River National Forest with easy access to downtown, skiing, golf, shopping restaurants. Only two single family homes are available in phase 1. Breckenridge Lands, the developer is known for their luxury developments, and they have been in business for over 60 years. Daily open houses and private tours available onsite.
- Type:
- Mobile Home
- Sq.Ft.:
- 412
- Status:
- Active
- Beds:
- 1
- Lot size:
- 0.07 Acres
- Year built:
- 1995
- Baths:
- 1.00
- MLS#:
- S1048273
- Subdivision:
- Tiger Run Resort Park Sub
ADDITIONAL INFORMATION
Chalet 183 is located in a gated community in Breckenridge, Colorado. This captivating chalet presents a unique blend of cozy living and investment opportunities. Recently remodeled and fully furnished, the property boasts a charming one bedroom, one bath layout complemented by a spacious loft, offering the perfect retreat after a day exploring the Rockies. Step inside to discover a blend of modern amenities and rustic elegance. The open-plan living area, bathed in natural light, seamlessly extends to a large deck, both covered and open. It invites you to enjoy serene mornings and tranquil evenings amidst the whispering pines and the gentle stream that borders the property, ensuring privacy and tranquility. Whether you are seeking a personal mountain getaway or a lucrative AirBnB venture, this chalet stands out with its excellent rental income history. Its prime location offers easy access to Breckenridge's world-renowned skiing, hiking trails, and vibrant downtown, making it an attractive destination year-round. Experience mountain living at its finest in this picturesque Breckenridge chalet, where every detail is designed for comfort, relaxation, and a successful investment in the heart of Colorado's most sought-after resort town. Tiger Run Resort is a 53-acre community just 4 miles from downtown Breckenridge. As a gated community, it provides a secure and serene environment. Residents and guests can enjoy the 12,000-square-foot clubhouse, which features an indoor heated swimming pool, hot tubs, an owner's lounge, a workout room, and a game room. Outdoor enthusiasts will appreciate the amenities, including tennis and pickleball courts, basketball half-courts, a volleyball area, and a kid's playground. The large outdoor pavilion is an ideal setting for family get-togethers and community events.
$2,420,000
493 Lakeview Drive Breckenridge, CO 80424
- Type:
- Single Family
- Sq.Ft.:
- 2,689
- Status:
- Active
- Beds:
- 3
- Lot size:
- 0.97 Acres
- Year built:
- 2017
- Baths:
- 3.00
- MLS#:
- S1048243
- Subdivision:
- Loma Verde Sub
ADDITIONAL INFORMATION
This alpine cabin offers smart home luxuries, and the peaceful solitude offered by its private location atop Loma Verde 2. Three bedrooms, plus bonus/rec space are all on one level over a massive 2-car garage, and the house lives large with maximum sun, views, and efficient utility. Decks on front and back triple the "living" space. Never rented, this house was new in 2017, finished in 2019, and then significantly upgraded by the current owner with new decks, modern flooring, Scandinavian furniture selections, a new roof, numerous smart features, and a PAVED driveway. Just 3.3 miles to Breckenridge, world class skiing, riding, shopping, dining, and nightlife awaits -- or hike thirty minutes on the Burro Trail to Main Street or downhill to the Goose Pasture Tarn, which is just across Hwy 9. Sip coffee at your wood-burning fireplace while taking in spectacular Rocky Mountain views. Awake to amazing sunrises, and go to sleep under star-filled dark skies. Massive windows frame views from Keystone to Hoosier Pass in every bedroom and household space. Nearly 1 acre provides a sprawling playground out the back, featuring a zip-line, swing, see-saw, horseshoes and corn hole, plus a treehouse! Showings begin April 10th --!
- Type:
- Condo
- Sq.Ft.:
- 1,526
- Status:
- Active
- Beds:
- 3
- Year built:
- 1974
- Baths:
- 3.00
- MLS#:
- 4357126
- Subdivision:
- Yingling And Mickles
ADDITIONAL INFORMATION
Huge top floor, Longbranch condo with three bedrooms and three bathrooms. Third bedroom is an open loft that the seller will close off if buyer wants. Property has been totally remodeled with newer cabinets, countertops, wood flooring, and is in great shape. Condominium comes mostly furnished. Condominium project has underground heated, parking two elevators, private pool and hot tub with a great in town location so you can walk to everything. Project is across the street from the bus stop for skiing
- Type:
- Townhouse
- Sq.Ft.:
- 1,433
- Status:
- Active
- Beds:
- 3
- Lot size:
- 0.02 Acres
- Year built:
- 1980
- Baths:
- 3.00
- MLS#:
- S1048222
- Subdivision:
- Rockridge Townhomes
ADDITIONAL INFORMATION
Tucked away in a serene location lies this spacious 3-bedroom townhome. Located on Baldy road it overlooks Breckenridge Ski Area. Enjoy the tranquility and peace at home while exploring endless hiking, biking, walking and ski trails nearby. This home is ideal for families or a place to gather friends with easy access to downtown Breckenridge, via short bus ride to main street for numerous shopping and dining experiences.
- Type:
- Townhouse
- Sq.Ft.:
- 1,088
- Status:
- Active
- Beds:
- 2
- Lot size:
- 0.12 Acres
- Year built:
- 1971
- Baths:
- 2.00
- MLS#:
- S1048143
- Subdivision:
- Warriors Mark Townhouses
ADDITIONAL INFORMATION
Welcome to this cozy getaway nestled on a quiet cul-de-sac in a charming Breckenridge neighborhood. This delightful townhome, recently refreshed to meet your modern needs offers the perfect blend of comfort and charm. As you step through the door, youâre immediately welcomed into a space designed with practicality and warmth in mind. The heart of this home is undoubtedly the newly updated kitchen, featuring stainless steel appliances and new cabinets that are as sleek as they are functional. Upstairs, the bedrooms are a testament to thoughtful use of space, with vaulted ceilings that amplify the airy feel and invite restful nights. The full bathroom, centrally located for convenience, echoes the homeâs commitment to simple elegance. The living area, open and inviting, is designed for lifeâs moments big and small. Whether youâre enjoying a quiet evening by the fireplace or entertaining friends enjoying views that extend out to the deck, this space adapts to your every need with ease. Outside, the charm of Breckenridge unfolds with stunning views accessible from your living room and deck, ensuring that natureâs beauty is always part of your day. And when adventure calls, downtown is just a short walk to the free bus stop, blending the tranquility of home with the excitement of Breck life. Been searching for a place with storage and covered parking? Look right here for the 1.5 car garage Plus additional surface parking. This a place to build dreams, create memories, and establish a foundation for the future. The perfect sanctuary in the Breckenridge community.
- Type:
- Single Family
- Sq.Ft.:
- 3,364
- Status:
- Active
- Beds:
- 4
- Lot size:
- 0.7 Acres
- Year built:
- 1991
- Baths:
- 4.00
- MLS#:
- 5686043
- Subdivision:
- Brooks Hill
ADDITIONAL INFORMATION
WOW! Private corner lot, Sun, Easy 15 min. stroll, bike or jog to Main Street Breckenridge on sidewalk, paved roads. This exceptionally maintained home is sure to impress. It's not too big, nor to small. This.7 acre corner lot is flat with large natural pines, aspens and open space which is shared by only (5) other residences on this private cul de sac. Two living areas for family and friends to spread out. Vaulted ceilings. Large primary bedroom with full (5) piece bathroom including soaking tub and stand alone shower and large walk-in closet. (3) additional bedrooms with ample space including one boasting an En Suite full bath. The other (2) bedrooms share a full bath. All bathrooms and kitchen have been remodeled to appeal those with a more modern taste in finishes and fixtures. Kitchen includes a larger center walk-around island. Gas range with vented hood. Two eating areas accommodate the everyday dining nook and the more formal dining experience. Rounding out the rooms is a large "Flex/Bonus" room that has many uses. Gas log insert in one living area / wood burning free standing stove in second living area. The many windows allow for lots of natural light and to allow the occupants to enjoy this lovely mountain setting. Two large sunny decks translate to afternoons and evenings spent admiring the open yard surrounded by large pines and aspen. There is plenty of room for autos and other mountain toys in the spacious (3) car heated garage. Complete exterior paint in Fall of 2023. All new carpet installed March, 2024.
$1,699,000
537 Moonstone Road Breckenridge, CO 80424
- Type:
- Single Family
- Sq.Ft.:
- 3,418
- Status:
- Active
- Beds:
- 4
- Lot size:
- 0.54 Acres
- Year built:
- 1973
- Baths:
- 4.00
- MLS#:
- S1048220
- Subdivision:
- Breckenridge Heights Sub
ADDITIONAL INFORMATION
Welcome to this exquisitely remodeled home nestled on a spacious, tree-filled 1/2 acre lot. Prepare to be captivated by the unparalleled privacy and breathtaking views offered from three levels of decks, all while being just a short 5-minute drive away from the vibrant Main Street of Breckenridge. The top level of this stunning residence boasts an inviting open floor plan, meticulously designed to enhance your entertainment experience. Revel in the expansive kitchen island, perfect for gathering with loved ones, as well as the vaulted ceilings, cozy fireplace, and an abundance of natural light that floods the generous living room. This property has undergone numerous recent updates, ensuring that it meets the highest standards of modern luxury. Moonstone is a very well maintained road year around! Best of all, it comes fully furnished, offering a turnkey. Don't miss the chance to make this remarkable property your own. Embrace the tranquility of the surrounding nature, soak in the panoramic views, and relish in the convenience of being just minutes away from the heart of Breckenridge.
$2,500,000
141 Sawmill Run Road Breckenridge, CO 80424
- Type:
- Single Family
- Sq.Ft.:
- 6,299
- Status:
- Active
- Beds:
- 6
- Lot size:
- 0.5 Acres
- Year built:
- 2018
- Baths:
- 8.00
- MLS#:
- IR1006501
- Subdivision:
- Four O Clock Sub
ADDITIONAL INFORMATION
QUARTER SHARE Ownership Opportunity for $2.5M. This gorgeous ski-in home is one of the very few luxury homes in Breckenridge in the RESORT ZONE and with no transfer tax. This masterpiece has been designed to be the finest expression of mountain living with every detail considered. This includes the expansive great room, featuring an open layout and floor-to-ceiling windows. Upon arrival, be captivated by the soaring vaulted ceilings framing stunning views of the ski slopes and mountains. The main level master and additional guest suite offer ease of living. The kitchen is adorned with premium finishes and offers a delightful breakfast nook with panoramic views. Descend to the lower level to discover a vast entertainment area, complete with a mini bar, shuffleboard, media space, and more. This exceptional residence, recently constructed, was designed around a comprehensive suite of luxury amenities including a 10-person outdoor Jacuzzi, dual laundry facilities, steam showers, en-suite bathrooms in each bedroom, bunk room, a year-round outdoor fire pit, is elevator-ready, and much more. Just a short stroll from your doorstep lies the base of Peak 8, offering unparalleled ski-in convenience. Tucked away at the base of one of the world's premier ski resorts, this magnificent Breckenridge residence boasts 6 bedrooms and 8 bathrooms in addition to an office and an exercise room. Don't miss this rare opportunity to acquire one of the select homes in Breckenridge eligible for a Short-Term Rental License. Fully furnished and awaiting your mountain-living dreams, this home is ready to be yours. Quarter share partnership opportunity available for $2.5M, or the entire home may be purchased.
- Type:
- Condo
- Sq.Ft.:
- 427
- Status:
- Active
- Beds:
- n/a
- Lot size:
- 1.69 Acres
- Year built:
- 1986
- Baths:
- 1.00
- MLS#:
- S1048114
- Subdivision:
- River Mountain Lodge Condo
ADDITIONAL INFORMATION
In Town! Investors, this one is ready to rent - it is in the Resort Zone, so no waiting for rental permits! This is a huge bonus for renting your property out immediately. There is a front desk or you can use whatever rental company you desire. Totally renovated. $70,000 in renovations (and in a small unit this is a lot of new!!) The remodel includes: the entire kitchen, no popcorn walls, new luxury vinyl plank flooring, new tiles, vanity, and appliances. All furniture is new with a sofa sleeper for guests. This unit is ready to go. Just walk outside your door to the shuttle to be taken to various ski runs or cross the street for shuttle up hill and then ski down Four O'Clock ski run and you are home. So convenient . Ski storage so you don't have to carry skis, and under ground heated parking!! You can also walk to trail heads, bike paths and more. This is such a bonus for all that beautiful Breckenridge powder! Walk to town for dinner or show. Just cross the bridge that goes across the Blue River that runs behind the building and you are at the plaza on Main Street. There is also a restaurant right under your building. There are indoor and outdoor hot tubs, pool, exercise room, front desk, and lounge for those ski days when you need to relax, rest up and meet new friends. It is the perfect ski resort for you and your family or renters that will be counting the days until they can come back! *ask to see the 3D tour*
- Type:
- Other
- Sq.Ft.:
- 480
- Status:
- Active
- Beds:
- 1
- Year built:
- 1974
- Baths:
- 1.00
- MLS#:
- 4935051
- Subdivision:
- Tannhauser
ADDITIONAL INFORMATION
Must see this charming Condo in Breckenridge! Located less than a block from historic Main Street, this Condo features one bedroom, one bathroom and a wood burning fireplace in the family room to keep you warm on a chilly Colorado night. Spacious kitchen with concrete countertops. The Condo is being sold fully furnished. Very bright and open floor plan. HOA pays for: heat, water, gas & electric just to name a few of the amenities. There is a parking spot in the underground garage and a a ski locker outside of the Condo. Complex does have laundry. Enjoy everything that Main Street has to offer. Eat at one of the many restaurants and shop at the fun boutiques! Enjoy a bike ride or walk around the Blue River. Have fun on the huge sled hill right behind the Condos or, walk up to the Slopes. With in walking distance to Peak 9 and quicksilver chairlift! The Unit faces West so you have beautiful mountain views.
- Type:
- Condo
- Sq.Ft.:
- 480
- Status:
- Active
- Beds:
- 1
- Year built:
- 1974
- Baths:
- 1.00
- MLS#:
- 4935051
- Subdivision:
- Tannhauser
ADDITIONAL INFORMATION
Must see this charming Condo in Breckenridge! Located less than a block from historic Main Street, this Condo features one bedroom, one bathroom and a wood burning fireplace in the family room to keep you warm on a chilly Colorado night. Spacious kitchen with concrete countertops. The Condo is being sold fully furnished. Very bright and open floor plan. HOA pays for: heat, water, gas & electric just to name a few of the amenities. There is a parking spot in the underground garage and a a ski locker outside of the Condo. Complex does have laundry. Enjoy everything that Main Street has to offer. Eat at one of the many restaurants and shop at the fun boutiques! Enjoy a bike ride or walk around the Blue River. Have fun on the huge sled hill right behind the Condos or, walk up to the Slopes. With in walking distance to Peak 9 and quicksilver chairlift! The Unit faces West so you have beautiful mountain views.
$6,650,000
499 White Cloud Drive Breckenridge, CO 80424
- Type:
- Single Family
- Sq.Ft.:
- 5,062
- Status:
- Active
- Beds:
- 6
- Lot size:
- 0.49 Acres
- Year built:
- 2011
- Baths:
- 6.00
- MLS#:
- S1048133
- Subdivision:
- Eagles View Sub
ADDITIONAL INFORMATION
Enjoy your magnificent Breckenridge ski home backing to National Forest with ski lift access, also including summertime backcountry exploring by hike or mountain bike. Huge beam and iron vaulted ceilings of the great room frame fabulous views of the ski area and mountains. Outdoor decks with fireplace and hot tub. Free shuttle bus so you can leave your car at home. High end finishes throughout including family room, game room, ski storage room and workshop.
- Type:
- Condo
- Sq.Ft.:
- 1,061
- Status:
- Active
- Beds:
- 2
- Lot size:
- 6.83 Acres
- Year built:
- 1972
- Baths:
- 2.00
- MLS#:
- S1048161
- Subdivision:
- Ski And Racquet Club Condo
ADDITIONAL INFORMATION
Rarely available two bedroom, two bath condo at the Breckenridge Ski & Racquet Club! This property has it all: BIG views of Breckenridge Ski Resort, dedicated parking for two vehicles, low HOA dues, and lots of amenities. 1,064 square feet of living space. Large deck with sweeping views of the mountains. Cozy gas fireplace in living room. Community facility includes pool, hot tub, & sauna (renovations underway, scheduled for completion May 1, 2024), tennis court, basketball court, and volleyball court. Primary bedroom has a large closet and en-suite bath. Second bedroom has custom built-in bunk beds to maximize livable space. Property to be sold fully fully furnished and ready for your enjoyment. Conveniently located close to Main Street, and there's a free shuttle stop on-site so you can easily get around town. In-unit laundry and additional storage locker downstairs make this a great full-time residence or vacation home. Option to assume sellers remaining mortgage @ 2.875%.
- Type:
- Condo
- Sq.Ft.:
- 1,328
- Status:
- Active
- Beds:
- 3
- Year built:
- 1999
- Baths:
- 3.00
- MLS#:
- 9270310
- Subdivision:
- Main Street Junction
ADDITIONAL INFORMATION
This coveted ‘back row” Main Street Junction three bedroom, three bath residence is the one your investment buyers have been waiting for with its exclusive “Resort Zone” status. Located off Main Street for privacy, this property boasts sweeping Tenmile Range views from the great room as well as one of the rare covered outdoor decks in the complex. This small intimate townhome grouping has its own private hot tubs, yet also enjoys all the incredible amenity offerings of Main Street Station which include ski and bike storage, walkable access to Peak 9, work out facilities, the Pioneer Club and an Olympic size outdoor heated pool for year-round enjoyment. This residence also has a one-of-a-kind oversized garage with high ceilings to store all your mountain gear. Your friends and family will enjoy everything town has to offer as Breckenridge’s historic Main Street is just steps away for all of your shopping and dining pleasure. Don’t miss this Resort Zoned gem!
- Type:
- Condo
- Sq.Ft.:
- 440
- Status:
- Active
- Beds:
- 1
- Year built:
- 1982
- Baths:
- 1.00
- MLS#:
- S1048098
- Subdivision:
- Wildflower Condo
ADDITIONAL INFORMATION
This recently remodeled 1-bedroom condo is in quiet location yet just steps from the bus for a free ride to town. Walk out your front door for hiking, biking, cross country skiing or a tour of the Washington Mine. Low HOA fees, no transfer tax, two parking spaces, DEED RESTRICTED must work 30 hrs/wk in Summit Cty with no appreciation cap or income requirements! New appliances, cabinets, solid granite counters and full height backsplash, solid teak vanity, closet doors and hardwood floors.
$12,990,000
132 N Gold Flake Terrace Breckenridge, CO 80424
- Type:
- Single Family
- Sq.Ft.:
- 7,350
- Status:
- Active
- Beds:
- 6
- Lot size:
- 0.78 Acres
- Year built:
- 2021
- Baths:
- 8.00
- MLS#:
- 2014239
- Subdivision:
- Weisshorn Sub
ADDITIONAL INFORMATION
Nestled in the heart of the Colorado mountains, this stunning property built by New West Partners offers the epitome of luxury living, combining exquisite design with state-of-the-art technology for the ultimate living experience. No expense was spared in outfitting a home of this caliber. The kitchen will boast a 60" Thermador Gas Range and 48” Thermador Refrigerator/Freezer along with designer countertops, a massive island with seating for five, and an oversized pantry. Relax in the cozy ambiance of the primary bedroom, complete with a modern fireplace and sitting area. Pamper yourself in the spa-like bathroom and soaking hammock tub. Additional conveniences include a rough-in for A/C, a rough-in for future oxygenation, and an oversized primary dressing closet. An ensuite washer/dryer adds to the convenience. Experience an open great room concept with a gourmet kitchen, formal dining area, and breakfast nook. Entertain guests in the entryway's cozy wine rendezvous and wet bar. The upper level features a family room with gaming area, wet bar, optional big-screen theatre TV, and a linear gas fireplace. Four guest bedrooms boast ensuite baths and oversized closets. Additional features: 8-person bunk room and a spa retreat with an exercise studio, dry sauna, steam shower, and massage/yoga space. Enjoy iconic panoramic ski area views of the Ten Mile Range from the sunset patio equipped with a firepit. The heated upper view deck features a built-in hot tub, perfect for starlit evenings. Convenient access to the nearby bus stop makes skiing and town trips effortless. High-end furniture by Vanguard. Interior design by ColorView Design. This property is not just a home; it's an unparalleled retreat where luxury meets technology, offering an exceptional living experience amidst the beauty of the
- Type:
- Condo
- Sq.Ft.:
- 1,125
- Status:
- Active
- Beds:
- 2
- Year built:
- 1999
- Baths:
- 2.00
- MLS#:
- 6770660
- Subdivision:
- Villas At Swans Nest Condo
ADDITIONAL INFORMATION
Perfectly located 2-bedroom condo w/ an ATTACHED 1-car garage only a 5-minute drive to downtown Breckenridge and Frisco. Beautiful stone gas fireplace, hickory wood floors, granite countertops, stainless steel appliances, and newer kitchen cabinets. Ground floor unit allowing easy access to HOA-maintained yard from your porch. Attached 1-car garage is very rare to find in a 2-bedroom condo anywhere in Breckenridge. HOA includes an on-site outdoor hot tub. This location also features the Colorado Trail steps from your back door, trails & bridges that follow the Swan River and nearby pond, and a short drive to the 27-hole Jack Nicklaus-designed Breckenridge Golf Course. Don't forget about all the dirt biking, camping, and snowmobiling a 5 minute drive down Tiger Road. Primary bedroom is 11' x12', secondary bedroom is 11' x 13' (slightly smaller w/ entrance cutout). NOT deed restricted.
- Type:
- Mobile Home
- Sq.Ft.:
- 718
- Status:
- Active
- Beds:
- 1
- Lot size:
- 0.06 Acres
- Year built:
- 2018
- Baths:
- 1.00
- MLS#:
- SU1048057
- Subdivision:
- Tiger Run Resort Park Sub
ADDITIONAL INFORMATION
Tiger Run Resort Chalet 228 - Set against the tranquil backdrop of the Swan River in Breckenridge, Colorado, this exquisite chalet epitomizes mountain luxury living. It features a bespoke Custom Room, seamlessly blending the allure of the outdoors with sophisticated interior design. With one elegantly designed bedroom, a full bath, and a versatile loft space, the home offers ample room, complemented by panoramic windows that capture the breathtaking surroundings. The outdoor deck provides an intimate connection with nature, offering serene river viewsâa perfect setting for both relaxation and entertainment. This chalet is part of the distinguished Tiger Run community, boasting a 12,000 SF clubhouse, an indoor heated swimming pool, exclusive hiking trails, and enhanced security within a gated enclave. Offering a unique blend of comfort, luxury, and natural beauty, this property is an exceptional opportunity for those seeking a distinguished mountain lifestyle in Breckenridge. Experience the best of sophisticated living and outdoor adventure in this unparalleled riverside retreat.
- Type:
- Single Family
- Sq.Ft.:
- 4,194
- Status:
- Active
- Beds:
- 5
- Lot size:
- 0.28 Acres
- Year built:
- 2023
- Baths:
- 5.00
- MLS#:
- 4566786
- Subdivision:
- Woodmoor
ADDITIONAL INFORMATION
Step into luxury living amidst the awe-inspiring backdrop of Breckenridge's iconic Ten Mile Range and the picturesque slopes of Breckenridge Ski Resort. This mountain modern masterpiece boasts unrivaled panoramic views that redefine breathtaking. Designed with meticulous attention to detail, Breckenridge Basecamp offers a seamless blend of sophistication and comfort. Expansive floor to ceiling windows bathe the interior in natural light, illuminating the spacious layout adorned with high-end finishes and designer touches throughout. With five bedrooms and two inviting living spaces, there's ample room for hosting guests or unwinding in solitude. The sun drenched sitting room off of the main living space offers a tranquil fireside retreat, perfect for enjoying a morning coffee or indulging in a good book. The rooftop deck can be accessed by the private elevator, where an indulgent retreat with a hot tub and gym awaits. With every glance, be captivated by the sweeping views of the Ten Mile Mountain Range, creating a backdrop of unparalleled beauty. Outdoor enthusiasts will revel in the abundance of decks that span the residence, providing ample space for al fresco dining, entertaining, or simply basking in the Colorado sunshine. Whether you're admiring the sunset over the peaks or stargazing under the vast night sky, each moment spent outdoors is a cherished memory in the making. Conveniently located 10 minutes from the vibrant heart of Breckenridge, enjoy easy access to world-class dining, shopping, and entertainment year-round. Embark on endless adventures with direct access to skiing, hiking, biking, and more, ensuring that every day holds the promise of new discoveries. Experience the pinnacle of mountain living at this extraordinary residence, where every detail is crafted to elevate your lifestyle. Welcome home to Breckenridge Basecamp; Unparalleled Mountain Majesty.
$2,399,000
111 N High Street Breckenridge, CO 80424
- Type:
- Single Family
- Sq.Ft.:
- 2,253
- Status:
- Active
- Beds:
- 4
- Lot size:
- 0.02 Acres
- Year built:
- 1984
- Baths:
- 4.00
- MLS#:
- S1047859
- Subdivision:
- Wellington Square Townhomes
ADDITIONAL INFORMATION
LOCATION!! VIEWS!! Welcome to "Clear View House"-- your dream home located in the heart of Breckenridge, Colorado! This single family Victorian beauty has 4 bedrooms, 3.5 bathrooms, boasts 2253 s.f. of comfortable living space. WALK to the Gondola in less than 10 minutes and to Main Street in 6 minutes! Recently renovated, this home features a modern kitchen with high-end appliances, spacious bedrooms and ample closet space, a gorgeous primary bedroom and bathroom with bidet and remote powered drapes, a cozy living room with gas fireplace and a den located on the lower level which can be an office or studio. The 4th bedroom, located on the lower level has a gas fireplace. The beautifully landscaped garden near the south- and west-facing deck will give you privacy and a wonderful entertainment platform for our warm summer days. There is not a better view to enjoy from your private hot tub! This home overlooks beautifully maintained gardens and has amazing views to the west, including views of the Breckenridge Ski Area. This home, with an abundance of natural light, beautiful surroundings and located in the desirable Wellington Square Townhomes neighborhood, you needn't look further. Residents enjoy an easy stroll to Main Street for restaurants, shopping, or to catch the gondola. Recreation abounds in this community with nearby hiking and cross country skiing trails, and world-class downhill skiing. Summer activities are equally impressive including performances by the National Repertory Orchestra, which calls Breckenridge its summer home, miles of paved bike paths, fishing in our streams and lakes and our fabulous recreation center. Bring the kids... we have top rated schools, too!
- Type:
- Condo
- Sq.Ft.:
- 956
- Status:
- Active
- Beds:
- 2
- Year built:
- 2000
- Baths:
- 2.00
- MLS#:
- 4196240
- Subdivision:
- Main Street Station Condo
ADDITIONAL INFORMATION
Welcome to your dream mountain retreat in located in one of the best location in all of Breckenridge, just steps away from Main Street and the ski area! This stunning condo offers breathtaking views of Peak 9 and overlooks the bustling plaza, where Maggie Pond, farmers markets, art festivals, shops, and restaurants await. Enjoy resort amenities including a pool, hot tub, fitness center, and steam room, perfect for unwinding after a day of adventure. With an easy stroll to the slopes, washer/dryer in-unit, and private ski locker and bike storage, convenience is at your fingertips. Main Street Station's unbeatable location allows you to seamlessly transition from mountain activities to downtown entertainment. Experience the best of both worlds with skiing, mountain biking, hiking, and fishing right outside your door, while also enjoying the vibrant atmosphere of Main Street. The Pioneer Club, included in the dues, offers top-notch amenities such as a spa, ski valet, private ski lockers, bike storage, theater, hot tubs, and heated underground parking. Indulge in the best year-round swimming pool in Summit County with dramatic mountain views. This impeccably furnished residence boasts new sofa sleeper and new beds. Main Street Station is one of the few properties in Downtown Breck where short-term rentals are allowed, making it an excellent investment opportunity. Don't miss out on the chance to own a piece of mountain paradise in one of Colorado's most sought-after destinations. Schedule your viewing today and experience luxury mountain living at its finest!
- Type:
- Condo
- Sq.Ft.:
- 1,787
- Status:
- Active
- Beds:
- 3
- Year built:
- 2014
- Baths:
- 3.00
- MLS#:
- 5746752
- Subdivision:
- Water House On Main Street Condos
ADDITIONAL INFORMATION
EXTREMELY RARE southwest-facing 3-bedroom PLUS den in the newest complex downtown Breckenridge has to offer, Water House Condos. Stunning views of the Breckenridge Ski Resort from the living area, deck, and den/flex space (picture coming soon). This unit features the best of Breckenridge: a true 2-minute walk to the base of Peak 9 & Quicksilver Lift, 1/2 block off Main Street, and steps away from the finest shops & restaurants. Premiere amenities include an Olympic-sized pool, 7+ out hot tubs, sauna, steam room, theater room, Pioneer Club, underground parking, 24/7 front desk, ski valet, ski lockers, bike storage, and caged storage for each owner! Able to STR. Rental information upon request.
- Type:
- Condo
- Sq.Ft.:
- 946
- Status:
- Active
- Beds:
- 2
- Lot size:
- 9.56 Acres
- Year built:
- 1999
- Baths:
- 2.00
- MLS#:
- SU1047976
- Subdivision:
- Villas At Swans Nest Condo
ADDITIONAL INFORMATION
Deed Restricted Villas at Swans Nest. This bright and beautiful top floor residence features an open living area with vaulted ceilings. North West facing with exceptional mountain views. Large rooms with plenty of closet space. Updated kitchen with large granite countertops and lots of cabinet space. Nice heated 1 car deeded garage. Excellent location at the North end of Breck. Priced to accommodate local housing. Occupant to work 30 hours a week in the county and 3%/ year appreciation cap.

Andrea Conner, Colorado License # ER.100067447, Xome Inc., License #EC100044283, AndreaD.Conner@Xome.com, 844-400-9663, 750 State Highway 121 Bypass, Suite 100, Lewisville, TX 75067

The content relating to real estate for sale in this Web site comes in part from the Internet Data eXchange (“IDX”) program of METROLIST, INC., DBA RECOLORADO® Real estate listings held by brokers other than this broker are marked with the IDX Logo. This information is being provided for the consumers’ personal, non-commercial use and may not be used for any other purpose. All information subject to change and should be independently verified. © 2024 METROLIST, INC., DBA RECOLORADO® – All Rights Reserved Click Here to view Full REcolorado Disclaimer
| Listing information is provided exclusively for consumers' personal, non-commercial use and may not be used for any purpose other than to identify prospective properties consumers may be interested in purchasing. Information source: Information and Real Estate Services, LLC. Provided for limited non-commercial use only under IRES Rules. © Copyright IRES |
Breckenridge Real Estate
The median home value in Breckenridge, CO is $2,050,000. This is higher than the county median home value of $704,200. The national median home value is $219,700. The average price of homes sold in Breckenridge, CO is $2,050,000. Approximately 11.95% of Breckenridge homes are owned, compared to 8.11% rented, while 79.95% are vacant. Breckenridge real estate listings include condos, townhomes, and single family homes for sale. Commercial properties are also available. If you see a property you’re interested in, contact a Breckenridge real estate agent to arrange a tour today!
Breckenridge, Colorado has a population of 4,833. Breckenridge is less family-centric than the surrounding county with 32.32% of the households containing married families with children. The county average for households married with children is 33.13%.
The median household income in Breckenridge, Colorado is $76,774. The median household income for the surrounding county is $73,538 compared to the national median of $57,652. The median age of people living in Breckenridge is 30.7 years.
Breckenridge Weather
The average high temperature in July is 74.1 degrees, with an average low temperature in January of 1.2 degrees. The average rainfall is approximately 19.3 inches per year, with 175 inches of snow per year.
