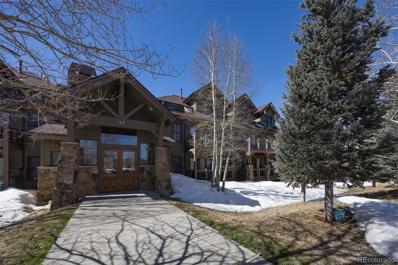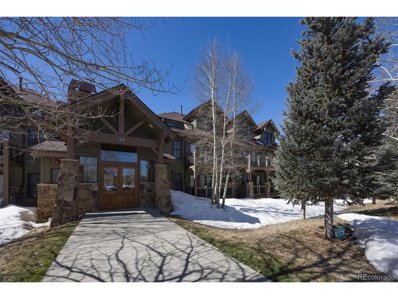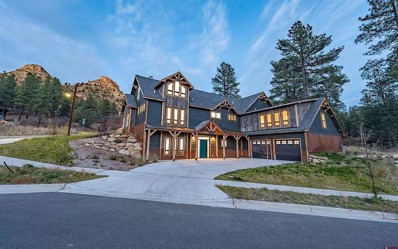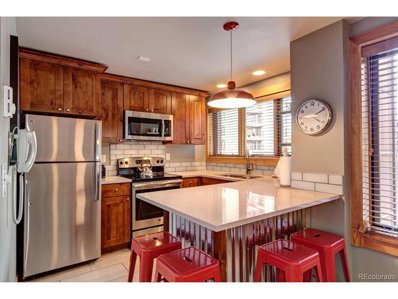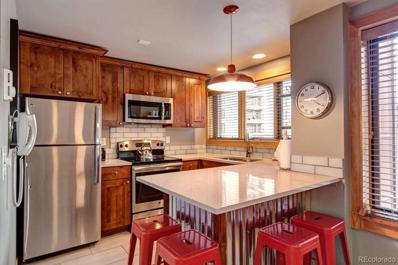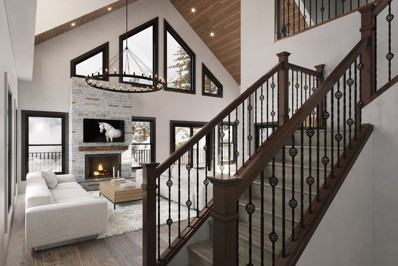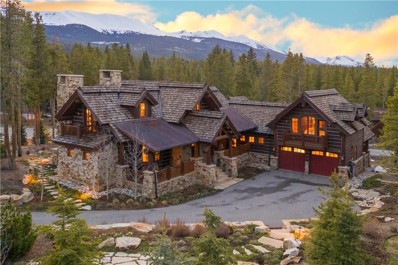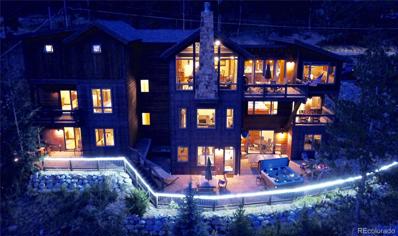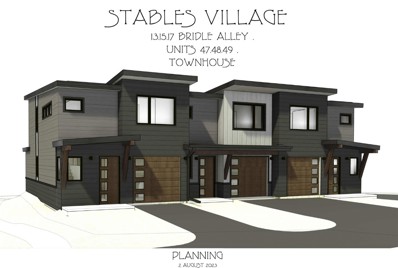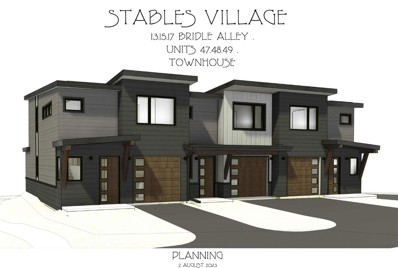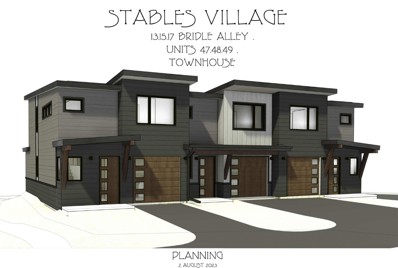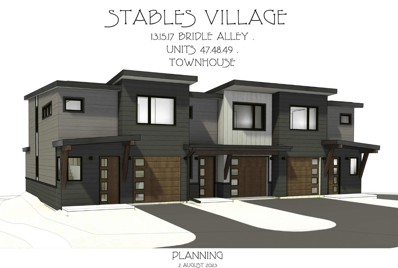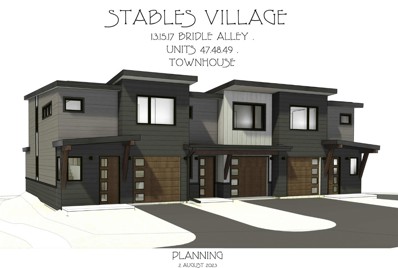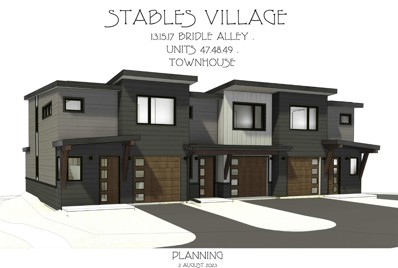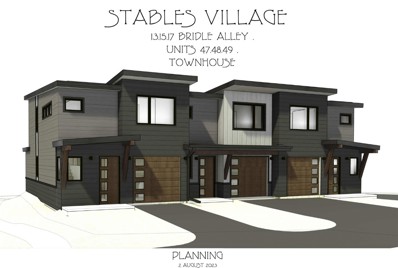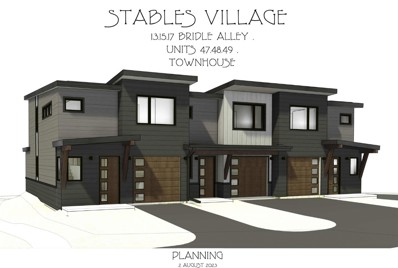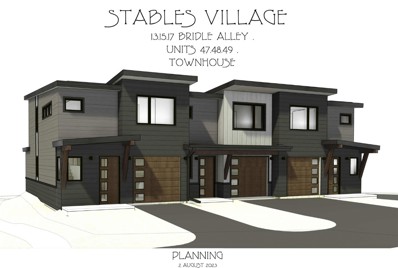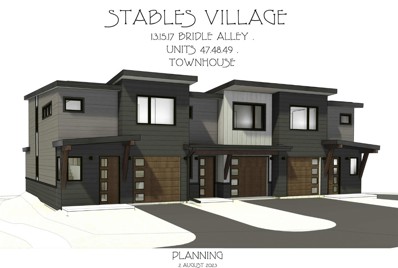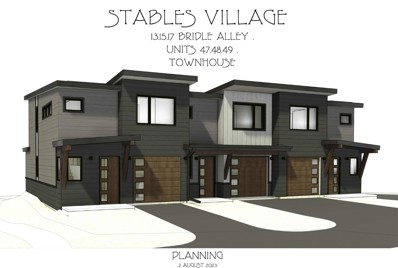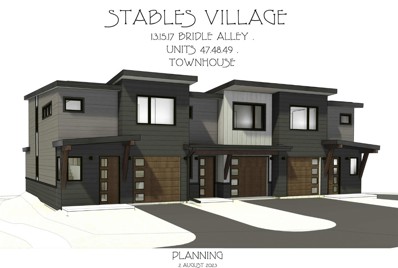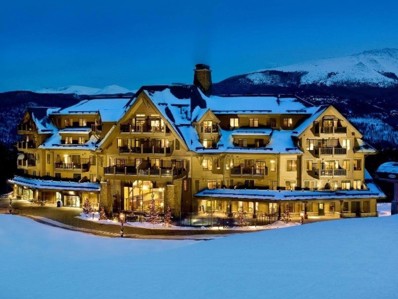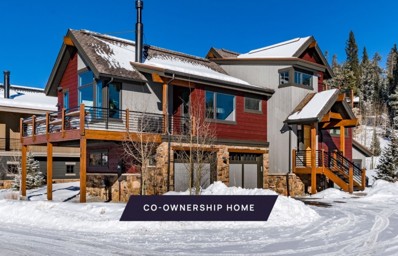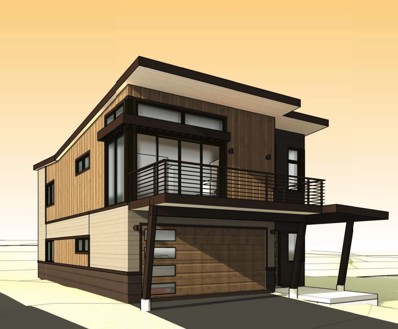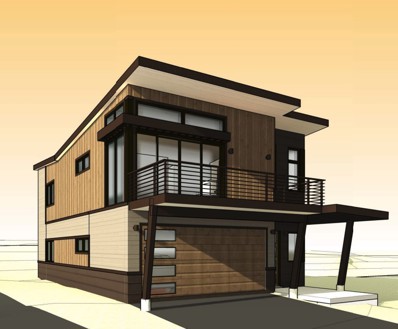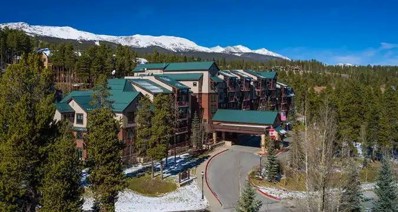Breckenridge CO Homes for Sale
- Type:
- Condo
- Sq.Ft.:
- 608
- Status:
- Active
- Beds:
- 1
- Year built:
- 2003
- Baths:
- 1.00
- MLS#:
- 5434952
- Subdivision:
- Highland Greens
ADDITIONAL INFORMATION
SPRING/SUMMER SAILING, HIKING, BIKING, CONCERTS AND MORE...Just around the corner in Breckenridge. Fully furnished (down to the salt and pepper shakers). Walk in and feel right at Home. Shuttle to Breckenridge Ski area during ski season. Live the mountain life in a beautifully appointed, 1 bedroom/1 bath condo with a large living area. Amenities include: Washer/Dryer and truly comfortable sleeper sofa in the unit. Work out area, Secure entry to a Comfortable lobby with a fireplace and comfy seating. Ski locker, Sauna, Easy access to Frisco, Breckenridge and all of Summit County. Relax by the gas fireplace in the living room, the large patio with Aspen trees--you can enjoy privacy as your enjoy the fresh mountain air. Gas grill on the patio is included. Experience the Mountain lifestyle, whether this your full time residence or your mountain get away. Life in the mountains means Golf, Alpine/Nordic ski areas, hiking, biking, live music, live theater, sailing, ice skating, endless variety of restaurants, unique local shopping opportunity--to find the perfect gift for family, friends or gift yourself! Seasonal Rentals 30 days or more are OK. Short term rental regulations apply. Buyers to verify all information.
- Type:
- Other
- Sq.Ft.:
- 608
- Status:
- Active
- Beds:
- 1
- Year built:
- 2003
- Baths:
- 1.00
- MLS#:
- 5434952
- Subdivision:
- Highland Greens
ADDITIONAL INFORMATION
SPRING/SUMMER SAILING, HIKING, BIKING, CONCERTS AND MORE...Just around the corner in Breckenridge. Fully furnished (down to the salt and pepper shakers). Walk in and feel right at Home. Shuttle to Breckenridge Ski area during ski season. Live the mountain life in a beautifully appointed, 1 bedroom/1 bath condo with a large living area. Amenities include: Washer/Dryer and truly comfortable sleeper sofa in the unit. Work out area, Secure entry to a Comfortable lobby with a fireplace and comfy seating. Ski locker, Sauna, Easy access to Frisco, Breckenridge and all of Summit County. Relax by the gas fireplace in the living room, the large patio with Aspen trees--you can enjoy privacy as your enjoy the fresh mountain air. Gas grill on the patio is included. Experience the Mountain lifestyle, whether this your full time residence or your mountain get away. Life in the mountains means Golf, Alpine/Nordic ski areas, hiking, biking, live music, live theater, sailing, ice skating, endless variety of restaurants, unique local shopping opportunity--to find the perfect gift for family, friends or gift yourself! Seasonal Rentals 30 days or more are OK. Short term rental regulations apply. Buyers to verify all information.
$3,100,000
3594 Ski Hill Road Breckenridge, CO 80424
- Type:
- Single Family
- Sq.Ft.:
- 4,913
- Status:
- Active
- Beds:
- 4
- Lot size:
- 0.48 Acres
- Baths:
- 6.00
- MLS#:
- S1046713
- Subdivision:
- Placer Acres Sub
ADDITIONAL INFORMATION
TO BE BUILT. EXCELLENT INVESTMENT OPPORTUNITY. Nestled in the majestic mountains, this to be built residence is an idyllic ski getaway, offering unrivaled views and an immaculate location. Crafted with meticulous attention to detail, this system-built, custom home epitomizes luxury living. Square footage and dimensions are approximate and renderings are approximate. Great Investor/Spec Passive Income Opportunity. Proforma available upon request.
- Type:
- Other
- Sq.Ft.:
- 395
- Status:
- Active
- Beds:
- n/a
- Year built:
- 1984
- Baths:
- 1.00
- MLS#:
- 2664925
- Subdivision:
- LIFTSIDE
ADDITIONAL INFORMATION
Wonderful investment opportunity for a Short Term Rental! This fully furnished ski - in, ski-out condo is turn key and ready to produce income at a great value! There's a private owners closet & EV charging station in the garage for electric cars. Community amenities include a pool, jacuzzi, sauna, gym and much more! 1% Transfer Fee paid at Closing. Short Term rentals are allowed! Must provide a Pre-Approval letter or Proof of Funds prior to the showing being approved.
- Type:
- Condo
- Sq.Ft.:
- 395
- Status:
- Active
- Beds:
- n/a
- Year built:
- 1984
- Baths:
- 1.00
- MLS#:
- 2664925
- Subdivision:
- Liftside
ADDITIONAL INFORMATION
Wonderful investment opportunity for a Short Term Rental! This fully furnished ski - in, ski-out condo is turn key and ready to produce income at a great value! There's a private owners closet & EV charging station in the garage for electric cars. Community amenities include a pool, jacuzzi, sauna, gym and much more! 1% Transfer Fee paid at Closing. Short Term rentals are allowed! Must provide a Pre-Approval letter or Proof of Funds prior to the showing being approved.
$3,050,000
6270 Highway 9 Breckenridge, CO 80498
- Type:
- Single Family
- Sq.Ft.:
- 3,305
- Status:
- Active
- Beds:
- 4
- Lot size:
- 0.52 Acres
- Year built:
- 2024
- Baths:
- 5.00
- MLS#:
- S1046665
- Subdivision:
- Mountain View Sub
ADDITIONAL INFORMATION
Introducing a Luxurious Mountain Retreat in Blue River. This exquisite newly under construction home epitomizes luxury living, positioned in an unparalleled location overlooking the picturesque Tarn River and moments away from Breckenridge. Exclusive access to tranquil Tarn Lake adds to the allure.Designed with a spacious mountain modern aesthetic, its open floorplan and vaulted living area are accentuated by magnificent windows, flooding the interior with abundant natural light. Full walkout includes an on-suite bed/bath and additional bathroom. Entertain in style with the game room boasting 12' ceilings and a convenient wet bar. The oversized 2-car garage, spanning approximately 1056 square feet, offers ample space for storage, outdoor gear, and recreational equipment.With no short-term rental restrictions in the Blue River area, this property offers flexible usage options for both personal enjoyment and investment potential. Buyers have the unique opportunity to select their desired finishes before completion, ensuring every detail of their dream mountain home is tailored to perfection.Completion is expected in July 2024, promising a seamless transition to luxury mountain living.
$6,500,000
31 Wild Cat Road Breckenridge, CO 80424
- Type:
- Single Family
- Sq.Ft.:
- 5,284
- Status:
- Active
- Beds:
- 5
- Lot size:
- 0.61 Acres
- Year built:
- 2006
- Baths:
- 6.00
- MLS#:
- S1046591
- Subdivision:
- Shock Hill
ADDITIONAL INFORMATION
Step into the heart of Shock Hill, with its stunning views of Peak 8 and the Ten Mile Range paint the backdrop of this extraordinary residence. Here, the essence of the mountains melds with a touch of contemporary elegance, crafting an inviting and sophisticated atmosphere that feels like home. Designed with thoughtful consideration, this home harmonizes main floor living with a smart separation of sleeping quarters, ensuring comfort and privacy for all. The addition of a whimsically designed bunk room adds a layer of charm, making it an ideal retreat for family gatherings across generations. Beyond the interior's warmth, the outdoor space is a masterpiece of professional landscaping. A terraced patio offers a secluded haven under the starlit sky, complete with a sunken hot tub and a cozy fire-pitâperfect for making memories that last a lifetime. Adventure is never far with Nordic ski-in/ski-out access right at your doorstep. And for those moments when you crave a change of scenery, a brief 5-minute stroll leads you to the Gondola, your gateway to mountain adventures and the vibrant life of the town below. This Shock Hill residence is more than a home; it's a lifestyle enclave where luxury meets mountain adventure. Every detail, from the layout to the location, is designed to enhance your living experience, making every day an opportunity to indulge in the beauty and excitement of mountain living. Welcome to your slice of paradise.
- Type:
- Single Family
- Sq.Ft.:
- 4,594
- Status:
- Active
- Beds:
- 5
- Lot size:
- 0.5 Acres
- Year built:
- 2007
- Baths:
- 5.00
- MLS#:
- 3366889
- Subdivision:
- Huron Heights Sub
ADDITIONAL INFORMATION
For the buyer who MUST have the best views in Breckenridge. This home has Breckenridge Ski Area and Ten Mile Range views from virtually every room. Impressive wood beams and trusses, wood paneled ceilings, and three moss rock gas fireplaces make this home a true luxury mountain lodge. The kitchen offers an indoor/outdoor experience where large doors can be opened to the deck and dinner can be served while enjoying the majestic sunset. Large groups will enjoy two suites and three additional bedrooms. Because of the downhill slope of the lot, this home is a reverse floor plan with the main living area on the top floor, and bedrooms below. This home is perfect for entertaining because your guests can sprawl out among 3 separate living areas including a rec room. The rec room features a pool table, shuffleboard, Ms. Pac Man video game (you know you want to reminisce playing this!) and a poker table. A bonus office space is tucked away in a quiet corner if you have to get some work done. Designed in a tiered fashion, people can either choose to gather or find their own quiet space. There are multiple decks, a large outdoor patio with two outdoor fire pits and an oversized salt water hot tub. You can easily access Breckenridge's amazing trail system via the Flume trail right outside your door or take your Jeep on the nearby off road trails. The bus stop to the gondola is a short walk away. On half an acre, this sloped lot allows for multiple areas to enjoy the outdoors with all day south facing sun. Schedule your private showing today.
- Type:
- Townhouse
- Sq.Ft.:
- 1,304
- Status:
- Active
- Beds:
- 3
- Year built:
- 2024
- Baths:
- 3.00
- MLS#:
- S1046624
- Subdivision:
- The Stables Village
ADDITIONAL INFORMATION
Offered within the 2nd lottery of the Stables Village homes, which is scheduled for April 4th, 2024, this beautifully-designed, deed-restricted workforce housing residence will be underway this coming Summer. Designed by the award-winning firm Allen-Guerra Architecture, these modern, spacious homes are equipped with all major appliances, including solar panels, and are designed with multiple carbon-neutral features. Conveniently located adjacent to the Wellington & Lincoln Park Neighborhoods, this development backs up to open space, biking, and hiking trails. Residential occupancy is required, and the occupant must work 30+ hours/week in the County. Sales of the Stables Village residences are subject to a lottery system and restrictive covenants. Contact your preferred real estate agent for additional details and purchase requirements / restrictions.
- Type:
- Townhouse
- Sq.Ft.:
- 1,304
- Status:
- Active
- Beds:
- 3
- Year built:
- 2024
- Baths:
- 3.00
- MLS#:
- S1046623
- Subdivision:
- The Stables Village
ADDITIONAL INFORMATION
Offered within the 2nd lottery of the Stables Village homes, which is scheduled for April 4th, 2024, this beautifully-designed, deed-restricted workforce housing residence will be underway this coming Summer. Designed by the award-winning firm Allen-Guerra Architecture, these modern, spacious homes are equipped with all major appliances, including solar panels, and are designed with multiple carbon-neutral features. Conveniently located adjacent to the Wellington & Lincoln Park Neighborhoods, this development backs up to open space, biking, and hiking trails. Residential occupancy is required, and the occupant must work 30+ hours/week in the County. Sales of the Stables Village residences are subject to a lottery system and restrictive covenants. Contact your preferred real estate agent for additional details and purchase requirements / restrictions.
- Type:
- Townhouse
- Sq.Ft.:
- 1,109
- Status:
- Active
- Beds:
- 2
- Year built:
- 2024
- Baths:
- 3.00
- MLS#:
- S1046618
- Subdivision:
- The Stables Village
ADDITIONAL INFORMATION
Offered within the 2nd lottery of the Stables Village homes, which is scheduled for April 4th, 2024, this beautifully-designed, deed-restricted workforce housing residence will be underway this coming Summer. Designed by the award-winning firm Allen-Guerra Architecture, these modern, spacious homes are equipped with all major appliances, including solar panels, and are designed with multiple carbon-neutral features. Conveniently located adjacent to the Wellington & Lincoln Park Neighborhoods, this development backs up to open space, biking, and hiking trails. Residential occupancy is required, and the occupant must work 30+ hours/week in the County. Sales of the Stables Village residences are subject to a lottery system and restrictive covenants. Contact your preferred real estate agent for additional details and purchase requirements / restrictions.
- Type:
- Townhouse
- Sq.Ft.:
- 1,304
- Status:
- Active
- Beds:
- 3
- Year built:
- 2024
- Baths:
- 3.00
- MLS#:
- S1046617
- Subdivision:
- The Stables Village
ADDITIONAL INFORMATION
Offered within the 2nd lottery of the Stables Village homes, which is scheduled for April 4th, 2024, this beautifully-designed, deed-restricted workforce housing residence will be underway this coming Summer. Designed by the award-winning firm Allen-Guerra Architecture, these modern, spacious homes are equipped with all major appliances, including solar panels, and are designed with multiple carbon-neutral features. Conveniently located adjacent to the Wellington & Lincoln Park Neighborhoods, this development backs up to open space, biking, and hiking trails. Residential occupancy is required, and the occupant must work 30+ hours/week in the County. Sales of the Stables Village residences are subject to a lottery system and restrictive covenants. Contact your preferred real estate agent for additional details and purchase requirements / restrictions.
- Type:
- Townhouse
- Sq.Ft.:
- 1,304
- Status:
- Active
- Beds:
- 3
- Year built:
- 2024
- Baths:
- 3.00
- MLS#:
- S1046616
- Subdivision:
- The Stables Village
ADDITIONAL INFORMATION
Offered within the 2nd lottery of the Stables Village homes, which is scheduled for April 4th, 2024, this beautifully-designed, deed-restricted workforce housing residence will be underway this coming Summer. Designed by the award-winning firm Allen-Guerra Architecture, these modern, spacious homes are equipped with all major appliances, including solar panels, and are designed with multiple carbon-neutral features. Conveniently located adjacent to the Wellington & Lincoln Park Neighborhoods, this development backs up to open space, biking, and hiking trails. Residential occupancy is required, and the occupant must work 30+ hours/week in the County. Sales of the Stables Village residences are subject to a lottery system and restrictive covenants. Contact your preferred real estate agent for additional details and purchase requirements / restrictions.
- Type:
- Townhouse
- Sq.Ft.:
- 1,109
- Status:
- Active
- Beds:
- 2
- Year built:
- 2024
- Baths:
- 3.00
- MLS#:
- S1046614
- Subdivision:
- The Stables Village
ADDITIONAL INFORMATION
Offered within the 2nd lottery of the Stables Village homes, which is scheduled for April 4th, 2024, this beautifully-designed, deed-restricted workforce housing residence will be underway this coming Summer. Designed by the award-winning firm Allen-Guerra Architecture, these modern, spacious homes are equipped with all major appliances, including solar panels, and are designed with multiple carbon-neutral features. Conveniently located adjacent to the Wellington & Lincoln Park Neighborhoods, this development backs up to open space, biking, and hiking trails. Residential occupancy is required, and the occupant must work 30+ hours/week in the County. Sales of the Stables Village residences are subject to a lottery system and restrictive covenants. Contact your preferred real estate agent for additional details and purchase requirements / restrictions.
- Type:
- Townhouse
- Sq.Ft.:
- 1,304
- Status:
- Active
- Beds:
- 3
- Year built:
- 2024
- Baths:
- 3.00
- MLS#:
- S1046612
- Subdivision:
- The Stables Village
ADDITIONAL INFORMATION
Offered within the 2nd lottery of the Stables Village homes, which is scheduled for April 4th, 2024, this beautifully-designed, deed-restricted workforce housing residence will be underway this coming Summer. Designed by the award-winning firm Allen-Guerra Architecture, these modern, spacious homes are equipped with all major appliances, including solar panels, and are designed with multiple carbon-neutral features. Conveniently located adjacent to the Wellington & Lincoln Park Neighborhoods, this development backs up to open space, biking, and hiking trails. Residential occupancy is required, and the occupant must work 30+ hours/week in the County. Sales of the Stables Village residences are subject to a lottery system and restrictive covenants. Contact your preferred real estate agent for additional details and purchase requirements / restrictions.
- Type:
- Townhouse
- Sq.Ft.:
- 1,304
- Status:
- Active
- Beds:
- 3
- Year built:
- 2024
- Baths:
- 3.00
- MLS#:
- S1046611
- Subdivision:
- The Stables Village
ADDITIONAL INFORMATION
Offered within the 2nd lottery of the Stables Village homes, which is scheduled for April 4th, 2024, this beautifully-designed, deed-restricted workforce housing residence will be underway this coming Summer. Designed by the award-winning firm Allen-Guerra Architecture, these modern, spacious homes are equipped with all major appliances, including solar panels, and are designed with multiple carbon-neutral features. Conveniently located adjacent to the Wellington & Lincoln Park Neighborhoods, this development backs up to open space, biking, and hiking trails. Residential occupancy is required, and the occupant must work 30+ hours/week in the County. Sales of the Stables Village residences are subject to a lottery system and restrictive covenants. Contact your preferred real estate agent for additional details and purchase requirements / restrictions.
- Type:
- Townhouse
- Sq.Ft.:
- 1,304
- Status:
- Active
- Beds:
- 3
- Year built:
- 2024
- Baths:
- 3.00
- MLS#:
- S1046605
- Subdivision:
- The Stables Village
ADDITIONAL INFORMATION
Offered within the 2nd lottery of the Stables Village homes, which is scheduled for April 4th, 2024, this beautifully-designed, deed-restricted workforce housing residence will be underway this coming Summer. Designed by the award-winning firm Allen-Guerra Architecture, these modern, spacious homes are equipped with all major appliances, including solar panels, and are designed with multiple carbon-neutral features. Conveniently located adjacent to the Wellington & Lincoln Park Neighborhoods, this development backs up to open space, biking, and hiking trails. Residential occupancy is required, and the occupant must work 30+ hours/week in the County. Sales of the Stables Village residences are subject to a lottery system and restrictive covenants. Contact your preferred real estate agent for additional details and purchase requirements / restrictions.
- Type:
- Townhouse
- Sq.Ft.:
- 1,304
- Status:
- Active
- Beds:
- 3
- Year built:
- 2024
- Baths:
- 3.00
- MLS#:
- S1046626
- Subdivision:
- The Stables Village
ADDITIONAL INFORMATION
Offered within the 2nd lottery of the Stables Village homes, which is scheduled for April 4th, 2024, this beautifully-designed, deed-restricted workforce housing residence will be underway this coming Summer. Designed by the award-winning firm Allen-Guerra Architecture, these modern, spacious homes are equipped with all major appliances, including solar panels, and are designed with multiple carbon-neutral features. Conveniently located adjacent to the Wellington & Lincoln Park Neighborhoods, this development backs up to open space, biking, and hiking trails. Residential occupancy is required, and the occupant must work 30+ hours/week in the County. Sales of the Stables Village residences are subject to a lottery system and restrictive covenants. Contact your preferred real estate agent for additional details and purchase requirements / restrictions.
- Type:
- Townhouse
- Sq.Ft.:
- 1,109
- Status:
- Active
- Beds:
- 2
- Year built:
- 2024
- Baths:
- 3.00
- MLS#:
- S1046625
- Subdivision:
- The Stables Village
ADDITIONAL INFORMATION
Offered within the 2nd lottery of the Stables Village homes, which is scheduled for April 4th, 2024, this beautifully-designed, deed-restricted workforce housing residence will be underway this coming Summer. Designed by the award-winning firm Allen-Guerra Architecture, these modern, spacious homes are equipped with all major appliances, including solar panels, and are designed with multiple carbon-neutral features. Conveniently located adjacent to the Wellington & Lincoln Park Neighborhoods, this development backs up to open space, biking, and hiking trails. Residential occupancy is required, and the occupant must work 30+ hours/week in the County. Sales of the Stables Village residences are subject to a lottery system and restrictive covenants. Contact your preferred real estate agent for additional details and purchase requirements / restrictions.
- Type:
- Townhouse
- Sq.Ft.:
- 1,109
- Status:
- Active
- Beds:
- 2
- Year built:
- 2024
- Baths:
- 3.00
- MLS#:
- S1046607
- Subdivision:
- The Stables Village
ADDITIONAL INFORMATION
Offered within the 2nd lottery of the Stables Village homes, which is scheduled for April 4th, 2024, this beautifully-designed, deed-restricted workforce housing residence will be underway this coming Summer. Designed by the award-winning firm Allen-Guerra Architecture, these modern, spacious homes are equipped with all major appliances, including solar panels, and are designed with multiple carbon-neutral features. Conveniently located adjacent to the Wellington & Lincoln Park Neighborhoods, this development backs up to open space, biking, and hiking trails. Residential occupancy is required, and the occupant must work 30+ hours/week in the County. Sales of the Stables Village residences are subject to a lottery system and restrictive covenants. Contact your preferred real estate agent for additional details and purchase requirements / restrictions.
- Type:
- Condo
- Sq.Ft.:
- 1,194
- Status:
- Active
- Beds:
- 2
- Lot size:
- 0.75 Acres
- Year built:
- 2007
- Baths:
- 2.00
- MLS#:
- S1046683
- Subdivision:
- Crystal Peak Lodge Condos
ADDITIONAL INFORMATION
NO SHORT TERM RENTAL RESTRICTIONS and as close as you can get to the slopes without your skis, this recently renovated 2 Bdr/2Ba fully furnished condo at Crystal Peak Lodge sits in the Resort Zone just steps away from the Independence SuperChair! This patio-level condo truly is the definition of ski-in/ski-out access. The open floor plan in the unit allows for the perfect retreat to gather with friends and family after a day on the slopes. The property offers a complete resort experience - amenities both included and shared with One Ski Hill Place include underground heated parking, ski storage lockers, bowling alley, movie theater, hot tubs/sauna and fitness room. Downtown is a quick shuttle or gondola ride away where you will find endless dining and shopping opportunities.
- Type:
- Time Share
- Sq.Ft.:
- 3,234
- Status:
- Active
- Beds:
- 4
- Lot size:
- 0.07 Acres
- Year built:
- 2015
- Baths:
- 5.00
- MLS#:
- S1046680
- Subdivision:
- Columbia Lode Sub
ADDITIONAL INFORMATION
New co-ownership opportunity: Own one-eighth of this professionally managed, turnkey home by Pacaso. A quick walk from the restaurants and shops of Main Street, this large downtown home is the perfect launching pad for everything Breckenridge has to offer, plus itâs directly adjacent to the BreckConnect gondola. With two entertainment areas inside and a big mountain-facing deck with hot tub outside, this 4-bedroom, 5-bathroom retreat is an ideal getaway for family and friends. The living room features warm wood beams, high ceilings and a stone fireplace. The bright kitchen has beautiful wood cabinets, stainless steel appliances and loads of counter space, including an island for prep and eating. The primary suite is a relaxing haven, with a spa-like bathroom that includes double sinks, a large tub and a glass-walled shower. Three guest bedrooms, including a bunkroom, provide plenty of room for everyone. Appropriately enough, this Mountain Modern home has dedicated space for skis and other outdoor gear, is close to recreational trails and offers postcard views to area ski runs. The home comes fully furnished and professionally decorated.
- Type:
- Single Family
- Sq.Ft.:
- 2,007
- Status:
- Active
- Beds:
- 4
- Year built:
- 2024
- Baths:
- 3.00
- MLS#:
- S1046603
- Subdivision:
- The Stables Village
ADDITIONAL INFORMATION
Offered within the 2nd lottery of the Stables Village homes, which is scheduled for April 4th, 2024, this beautifully-designed, deed-restricted workforce housing residence will be underway this coming Summer. Designed by the award-winning firm Allen-Guerra Architecture, these modern, spacious homes are equipped with all major appliances, including solar panels, and are designed with multiple carbon-neutral features. Conveniently located adjacent to the Wellington & Lincoln Park Neighborhoods, this development backs up to open space, biking, and hiking trails. Residential occupancy is required, and the occupant must work 30+ hours/week in the County. Sales of the Stables Village residences are subject to a lottery system and restrictive covenants. Contact your preferred real estate agent for additional details and purchase requirements / restrictions.
- Type:
- Single Family
- Sq.Ft.:
- 2,007
- Status:
- Active
- Beds:
- 4
- Year built:
- 2024
- Baths:
- 3.00
- MLS#:
- S1046598
- Subdivision:
- The Stables Village
ADDITIONAL INFORMATION
Offered within the 2nd lottery of the Stables Village homes, which is scheduled for April 4th, 2024, this beautifully-designed, deed-restricted workforce housing residence will be underway this coming Summer. Designed by the award-winning firm Allen-Guerra Architecture, these modern, spacious homes are equipped with all major appliances, including solar panels, and are designed with multiple carbon-neutral features. Conveniently located adjacent to the Wellington & Lincoln Park Neighborhoods, this development backs up to open space, biking, and hiking trails. Residential occupancy is required, and the occupant must work 30+ hours/week in the County. Sales of the Stables Village residences are subject to a lottery system and restrictive covenants. Contact your preferred real estate agent for additional details and purchase requirements / restrictions.
- Type:
- Time Share
- Sq.Ft.:
- 1,042
- Status:
- Active
- Beds:
- 2
- Year built:
- 1998
- Baths:
- 2.00
- MLS#:
- S1046676
- Subdivision:
- Valdoro Mountain Lodge Condo
ADDITIONAL INFORMATION
2 bed/2 bath,22,400 points in the Odd years. 11,200 points winter week 4 and 11,200 summer/spring/fall float. This exclusive, 5 Star Hilton Property is near the base of Peak 9, walking distance to the slopes and shops and dining. Each Villa has deck & gas fireplace. Amenities include hot tubs, heated pool, game room, fitness center, concierge service and complimentary in-town shuttle. Points are exchangeable with RCI or use them with Hilton properties. Sales qualify for Elite Status
Andrea Conner, Colorado License # ER.100067447, Xome Inc., License #EC100044283, AndreaD.Conner@Xome.com, 844-400-9663, 750 State Highway 121 Bypass, Suite 100, Lewisville, TX 75067

The content relating to real estate for sale in this Web site comes in part from the Internet Data eXchange (“IDX”) program of METROLIST, INC., DBA RECOLORADO® Real estate listings held by brokers other than this broker are marked with the IDX Logo. This information is being provided for the consumers’ personal, non-commercial use and may not be used for any other purpose. All information subject to change and should be independently verified. © 2024 METROLIST, INC., DBA RECOLORADO® – All Rights Reserved Click Here to view Full REcolorado Disclaimer
| Listing information is provided exclusively for consumers' personal, non-commercial use and may not be used for any purpose other than to identify prospective properties consumers may be interested in purchasing. Information source: Information and Real Estate Services, LLC. Provided for limited non-commercial use only under IRES Rules. © Copyright IRES |

Breckenridge Real Estate
The median home value in Breckenridge, CO is $1,900,000. This is higher than the county median home value of $704,200. The national median home value is $219,700. The average price of homes sold in Breckenridge, CO is $1,900,000. Approximately 11.95% of Breckenridge homes are owned, compared to 8.11% rented, while 79.95% are vacant. Breckenridge real estate listings include condos, townhomes, and single family homes for sale. Commercial properties are also available. If you see a property you’re interested in, contact a Breckenridge real estate agent to arrange a tour today!
Breckenridge, Colorado has a population of 4,833. Breckenridge is less family-centric than the surrounding county with 32.32% of the households containing married families with children. The county average for households married with children is 33.13%.
The median household income in Breckenridge, Colorado is $76,774. The median household income for the surrounding county is $73,538 compared to the national median of $57,652. The median age of people living in Breckenridge is 30.7 years.
Breckenridge Weather
The average high temperature in July is 74.1 degrees, with an average low temperature in January of 1.2 degrees. The average rainfall is approximately 19.3 inches per year, with 175 inches of snow per year.
