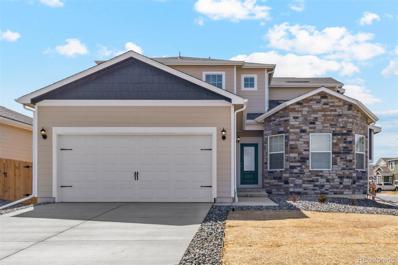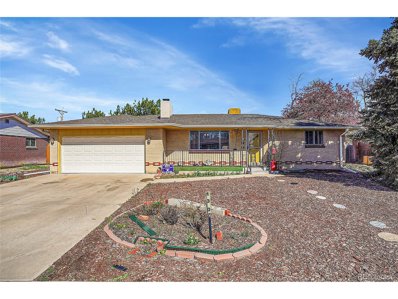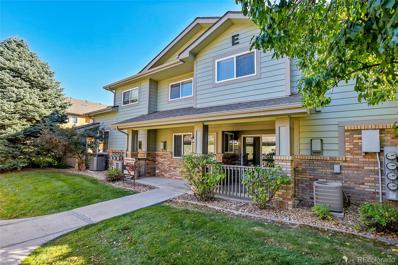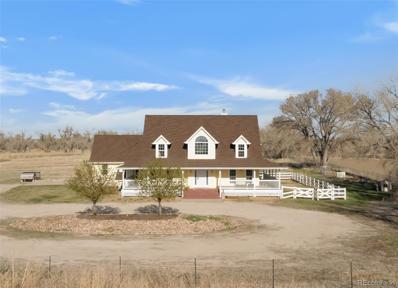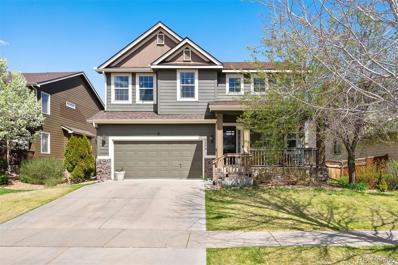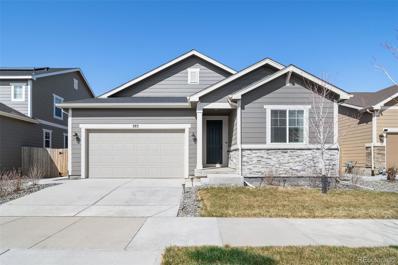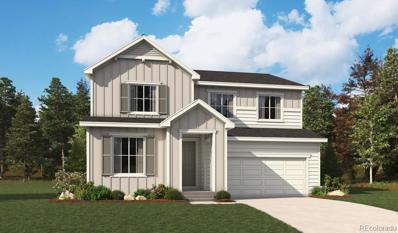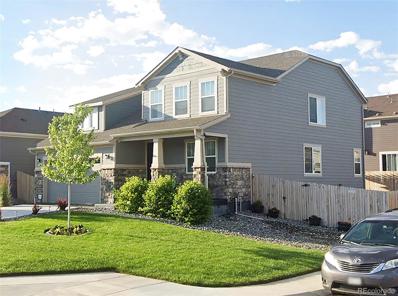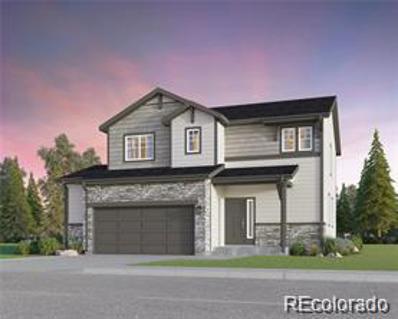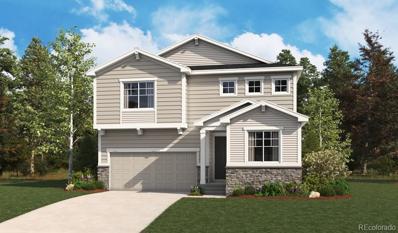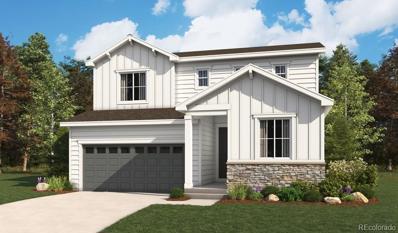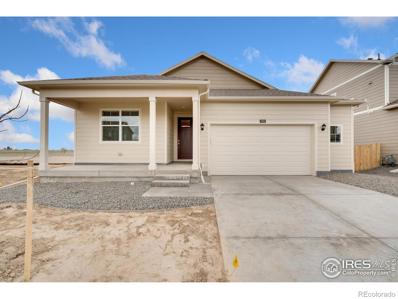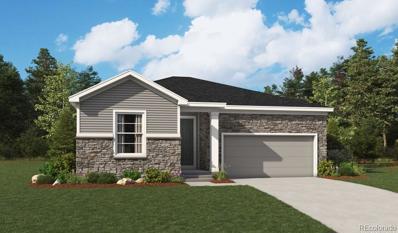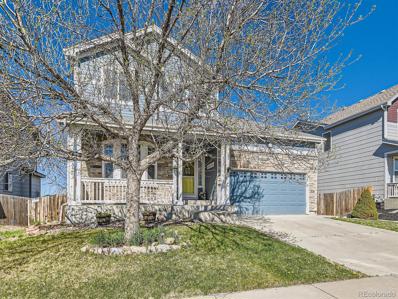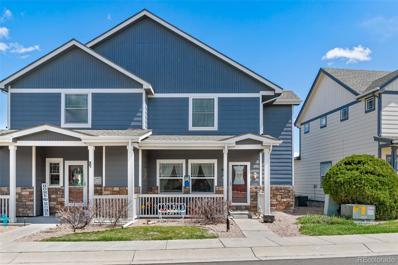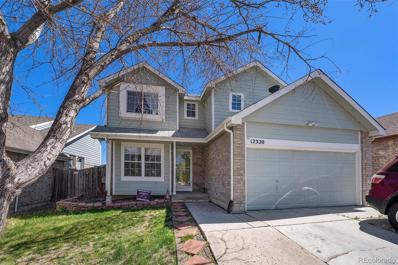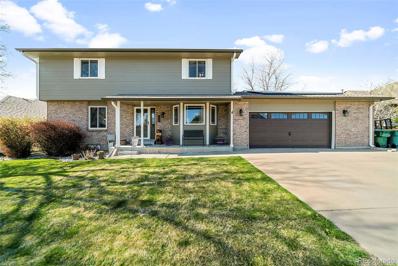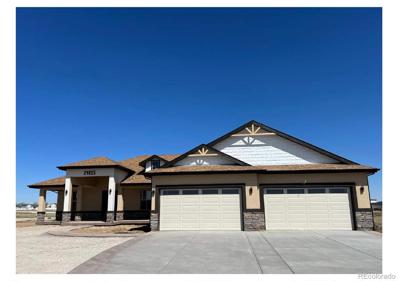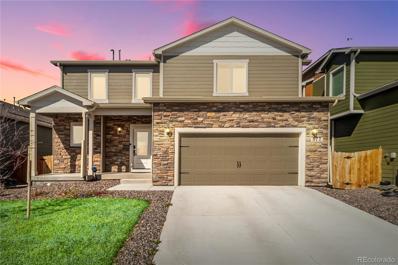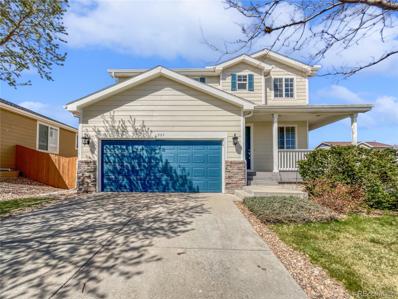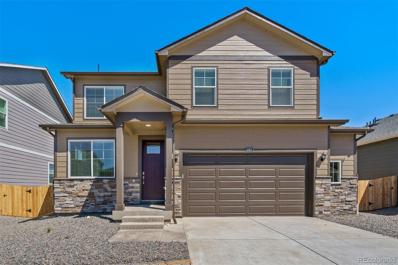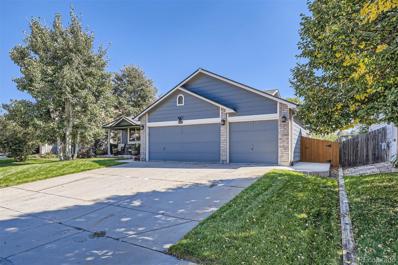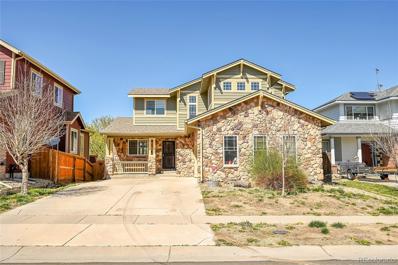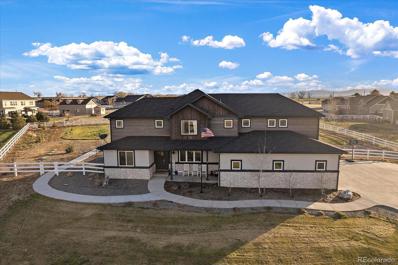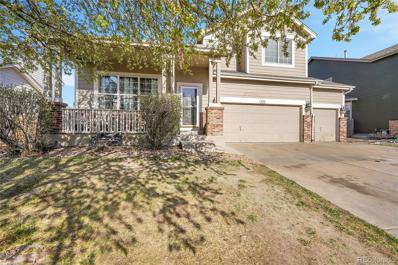Brighton CO Homes for Sale
- Type:
- Single Family
- Sq.Ft.:
- 2,105
- Status:
- NEW LISTING
- Beds:
- 4
- Lot size:
- 0.25 Acres
- Year built:
- 2024
- Baths:
- 3.00
- MLS#:
- 3609750
- Subdivision:
- Pierson Park
ADDITIONAL INFORMATION
This new home at Pierson Park gives you the extra space you’ve been longing for! This floor plan features a secluded master suite with a private bathroom and walk-in closet, a spacious family room for spending time with loved ones, and an incredible, upgraded kitchen. This home embodies the LGI Homes’ CompleteHome™ package that gives you spectacular upgrades, like sprawling granite countertops and smart home capabilities, at no extra cost. From the minute you walk through the front door, you will be overjoyed to call it “home”! The home pictured is representative of the property that is being built.
$485,000
130 S 17th Ave Dr Brighton, CO 80601
- Type:
- Other
- Sq.Ft.:
- 1,880
- Status:
- NEW LISTING
- Beds:
- 4
- Lot size:
- 0.19 Acres
- Year built:
- 1963
- Baths:
- 2.00
- MLS#:
- 3110651
- Subdivision:
- Sheraton Park
ADDITIONAL INFORMATION
Step into this charming abode nestled in the heart of Brighton, CO! Located at 130 S 17th Ave Dr, this delightful home offers a perfect blend of comfort and convenience. With its inviting curb appeal and cozy interior, you'll feel right at home the moment you walk through the door. The spacious living area is ideal for hosting gatherings or simply lounging with loved ones. Whip up delicious meals in the well-appointed kitchen, complete with modern appliances and ample storage space. Retreat to the serene bedrooms for a restful night's sleep after a long day. Outside, the backyard provides a private oasis for outdoor relaxation and entertaining. Conveniently situated near shops, restaurants, and parks, this home truly embodies the essence of suburban living. Don't miss your chance to make this gem yours! Schedule a showing today and experience the magic of 130 S 17th Ave Dr for yourself.
- Type:
- Condo
- Sq.Ft.:
- 1,228
- Status:
- NEW LISTING
- Beds:
- 2
- Lot size:
- 0.1 Acres
- Year built:
- 2002
- Baths:
- 3.00
- MLS#:
- 8834368
- Subdivision:
- The Ridge At Bromley Lane
ADDITIONAL INFORMATION
THIS IS THE ONE YOU'VE BEEN WAITING FOR!! BETTER THAN NEW TOWNHOME IN FANTASTIC LOCATION!! COMPLETELY REMODELED 2-STORY BEAUTY THAT WILL NOT DISSAPOINT! MAIN FLOOR FEATURES INCLUDE NEW LAMINATE WOOD FLOORING THROUGHOUT, FABULOUS KITCHEN WITH SLAB GRANITE COUNTERS, BRAND NEW SS APPLIANCES, BIG LIVING ROOM WITH GAS FIREPLACE, POWDER ROOM AND DINING AREA LEADING TO A LARGE COVERED PATIO. HEAD UPSTAIRS WHERE YOU WILL FIND A SPACIOUS MASTER SUITE COMPLETE WITH WALK-IN CLOSET AND ENSUITE BATH, AN ADDITIONAL BEDROOM AND FULL BATH AND CONVENIENT 2ND FLOOR LAUNDRY. EVERYTHING IS DONE!! UPGRADED FINISHES INCLUDE, NEW CARPET/FLOORING, LIGHTING, FIXTURES, HARDWARE, APPLIANCES, BLINDS, FURNACE, AND MORE. DETACHED ONE CAR GARAGE PLUS A RESERVED PARKING SPACE. COMMUNITY AMENITIES INCLUDE CLUBHOUSE, POOL, HOT TUB, BEAUTIFUL LANDSCAPED GROUNDS WITH ALL EXTERIOR MAINTENANCE INCLUDED. CHECK OUT THE LOW TAXES! QUICK ACCESS TO SHOPPING, RESTAURANTS, DIA, HIGHWAYS, PARKS, TRAILS AND ALL BRIGHTON HAS TO OFFER! QUICK POSSESSION AND MOVE-IN AVAILABLE.
$1,150,000
15700 Riverdale Road Brighton, CO 80602
Open House:
Sunday, 4/21 11:00-1:00PM
- Type:
- Single Family
- Sq.Ft.:
- 2,395
- Status:
- NEW LISTING
- Beds:
- 3
- Lot size:
- 10.02 Acres
- Year built:
- 2002
- Baths:
- 3.00
- MLS#:
- 7836601
- Subdivision:
- Brighton West
ADDITIONAL INFORMATION
ALL SHOWINGS will start on Thursday April 18th!!! Experience the timeless charm of this idyllic homestead in breathtaking Brighton West. Positioned next to the South Platte River on a sprawling ten acres of land with a private well, this serene retreat sits just moments away from historic downtown Brighton. Convenient expressway access guides the way to the secure embrace of the home’s gated driveway. Freshly painted walls exude classic comfort, complemented by new plush carpets that epitomize luxury and warmth. Sleek stainless steel appliances infuse the kitchen with a touch of sophistication that seamlessly merges style and functionality. Escape into the welcoming main-level primary suite while enjoying iconic details such as a gorgeous standalone tub. A detached 2-car garage hosts an additional living space, bedroom and bathroom, perfect for accommodating guests. Relish in the crisp Colorado air on the tranquil wraparound porch that provides an enchanting space for outdoor gatherings. Soaring ceilings effortlessly elevate every moment, embodying an expansive, airy ambiance. Updates: New roof + gutters as of 2021, Fresh paint + carpeting, Water purification system, Clothes washer + dryer, Dog safe fencing and Chicken coop.
- Type:
- Single Family
- Sq.Ft.:
- 2,384
- Status:
- NEW LISTING
- Beds:
- 4
- Lot size:
- 0.15 Acres
- Year built:
- 2007
- Baths:
- 4.00
- MLS#:
- 3981333
- Subdivision:
- Brighton Crossing
ADDITIONAL INFORMATION
Perfectly move-in ready home complete with mother-in-law space, and plenty of room to grow! This meticulously maintained and updated home, is soaked in natural light in every room. From the warm and inviting entry-way to the formal sitting room, you will be greeted with a space ideal of welcoming guests and bringing them into your special place. Easy to care for tile covers all of the heavy-traffic areas, and leads into the two-story living room where a gas fireplace awaits you on cold Colorado nights. The kitchen is open to the dining area and living room, creating a space where daily life can take place or entertaining on those special days. Perhaps after a rough one, you can escape out to the privately fenced yard, throw the ball around or jump into the well-working and maintained hot tub for an evening soak. For many these days, having a mother-in-law space for parents, adult children or income, is essential and this home has one that is perfect. The basement is equipped with a large bedroom, living space, 3/4 bath with nicely upgraded finishes, as well as a kitchenette. Walking up the bright and open banister truly opens up this floorplan, letting in light and space, where the upstairs loft make a perfect office, craft space or homework nook. The Primary Retreat, offers sanctuary after a long day, where you can relax in the ample sized bedroom or restore in the five piece en-suite bathroom. Two guest bedrooms and full bath complete the second floor. This neighborhood includes access to The Venture Center at the end of block, which includes an amazing pool, clubhouse and fitness center (included in the HOA). Not far are amenities, like shopping and dining, as well as access to major highway systems, making any commute a breeze. This darling home has been lovingly care for, and now it's your chance to own it.
- Type:
- Single Family
- Sq.Ft.:
- 3,560
- Status:
- NEW LISTING
- Beds:
- 5
- Lot size:
- 0.14 Acres
- Year built:
- 2021
- Baths:
- 3.00
- MLS#:
- 9259835
- Subdivision:
- Brighton East Farms
ADDITIONAL INFORMATION
Welcome to this beautiful single-family ranch home BUILT IN 2021! This property has 5 bedrooms (master room & two bedrooms in basement have walk-in closets) , 2 full bath ,1 three-quarter bath and finished basement. The kitchen is very spacious with lots of cabinet space and granite countertops. It is a very illuminated home through every space. Only one owner who has maintained the property in excellent conditions. There is easy access to I-76, various trails near by, and it is very close to downtown brighton. Don't miss out on this great opportunity. Showings available through the showing time app and feel free to call or text with any questions.
- Type:
- Single Family
- Sq.Ft.:
- 3,109
- Status:
- NEW LISTING
- Beds:
- 5
- Lot size:
- 0.13 Acres
- Year built:
- 2024
- Baths:
- 4.00
- MLS#:
- 5812032
- Subdivision:
- Seasons At Brighton Crossing
ADDITIONAL INFORMATION
**!!READY SUMMER 2024!!**This Ammolite is waiting to fulfill every one of your needs with two stories of smartly inspired living spaces and designer finishes throughout. Just off the entryway you'll find the stunning guest suite that showcases a generous bedroom, full bath and living area. Beyond, the expansive great room welcomes you to relax with a fireplace and flows into the dining room. The well-appointed kitchen features a quartz center island, stainless steel appliances and a pantry. Retreat upstairs to find a cozy loft, convenient laundry and three secondary bedrooms with a shared bath. The sprawling primary suite features a private bath and a spacious walk-in closet.
- Type:
- Single Family
- Sq.Ft.:
- 2,940
- Status:
- NEW LISTING
- Beds:
- 4
- Lot size:
- 0.16 Acres
- Year built:
- 2019
- Baths:
- 3.00
- MLS#:
- 7212824
- Subdivision:
- Pheasant Ridge
ADDITIONAL INFORMATION
Meticulously maintained Pheasant Ridge home built in 2019 and completed in 2020. No need to wait for new construction, enjoy all the upgrades you could hope for in one of Meritage's finest models right now. A two-story home that boasts 4 bedrooms with one on the main level with an adjacent full bathroom. Spacious open floor plan with a desirable gourmet kitchen with a gas cooktop, full stainless appliance package, quartz countertops and 42" cabinets throughout. Under cabinet lighting, designer herringbone backsplash with expansive island. Automated patio door shade in the living room. Quiet plank laminate flooring on the main floor with Berber carpet upstairs. The 2nd level offers a fully lofted living space with (3) more bedrooms and (2) bathrooms, an oversized laundry room with ample storage, and a dreamy primary suite with a massive walk-in closet. The primary bathroom has quartz double vanities, a soaker tub, and shower. The basement is ready for your customization and has bathroom 'rough-in's' for ease in adding a future bathroom. The front and backyard are professionally landscaped with a custom pergola, stamped concrete patio, and concrete edging. A gorgeous like-new home in the heart of Pheasant Ridge.
- Type:
- Single Family
- Sq.Ft.:
- 1,955
- Status:
- NEW LISTING
- Beds:
- 4
- Lot size:
- 0.13 Acres
- Year built:
- 2024
- Baths:
- 2.00
- MLS#:
- 9669688
- Subdivision:
- Brighton Crossings
ADDITIONAL INFORMATION
Brand new home in master planned community! Great outdoor space for entertaining, covered patio backing to open space sets this home apart. This home features an open floor plan, large kitchen with quartz counter tops, gas range, and luxury vinyl plank flooring. The home has a large owners retreat with private bath, Three secondary bedrooms with upgrade tile and 2 sinks in hall bath. With everything important to you right outside your front door, Brighton Crossings is the perfect community for you to gain the luxury of time save and time enjoyed. Interconnected parks and trails. Tennis, pickle-ball, basketball courts and Venture Center and Water Park. A 7,000 square foot award-winning fitness center and gathering facility. Complete with state-of-the-art fitness equipment, flex rooms, and two pools. Photos shown are from model home.
- Type:
- Single Family
- Sq.Ft.:
- 2,688
- Status:
- NEW LISTING
- Beds:
- 4
- Lot size:
- 0.13 Acres
- Year built:
- 2024
- Baths:
- 3.00
- MLS#:
- 6769147
- Subdivision:
- Seasons At Brighton Crossing
ADDITIONAL INFORMATION
**!!READY SUMMER 2024!!** The open-concept Moonstone is waiting to impress with two stories of smartly inspired living spaces and designer finishes throughout. Just off the entryway you'll find a secluded study with a nearby powder room. Toward the back of the home, a great room flows into an well-appointed kitchen featuring a quartz center island and stainless steel appliances and an adjacent dining room with access to the covered patio. Upstairs, find a cozy loft, convenient laundry and three secondary bedrooms with a shared bath. The sprawling primary suite features a private bath and an expansive walk-in closet.
- Type:
- Single Family
- Sq.Ft.:
- 1,976
- Status:
- NEW LISTING
- Beds:
- 4
- Lot size:
- 0.13 Acres
- Year built:
- 2024
- Baths:
- 3.00
- MLS#:
- 6519025
- Subdivision:
- Seasons At Brighton Crossing
ADDITIONAL INFORMATION
**!!READY SUMMER 2024!!** This Citrine is waiting to impress its residents with two stories of smartly inspired living spaces and designer finishes throughout. A covered entry leads past a generous bedroom and shared bath. The great room at the heart of the home welcomes you to relax and flows into an open dining room. The well-appointed kitchen features a quartz center island, stainless-steel appliances and pantry. Retreat upstairs to find two secondary bedrooms and a shared full bath that make perfect accommodations for family or guests. The laundry rests outside the primary suite which showcases a beautiful private bath and spacious walk-in closet.
- Type:
- Single Family
- Sq.Ft.:
- 1,635
- Status:
- NEW LISTING
- Beds:
- 3
- Lot size:
- 0.16 Acres
- Year built:
- 2024
- Baths:
- 2.00
- MLS#:
- IR1007260
- Subdivision:
- Brighton Crossing
ADDITIONAL INFORMATION
Fantastic 3 bedroom ranch on an over 7,000 sq ft lot in desirable Brighton Crossing community! This home has pristine white cabinetry, big Kitchen island, granite counter tops, stainless steel appliances and a walk in pantry. Upgraded laminate flooring, 9' ceilings, smart home technology, fireplace, tank-less hot water heater and front and rear yard landscaping. Don't miss out on this amazing home, make an appointment to tour today! ***Photos are representative and not of actual property***
- Type:
- Single Family
- Sq.Ft.:
- 1,748
- Status:
- NEW LISTING
- Beds:
- 3
- Lot size:
- 0.13 Acres
- Year built:
- 2024
- Baths:
- 2.00
- MLS#:
- 7112355
- Subdivision:
- Seasons At Brighton Crossing
ADDITIONAL INFORMATION
**!!READY SUMMER 2024!!**This Alexandrite is waiting to fulfill every one of your needs with the convenience of its ranch-style layout and designer finishes throughout! A covered entry leads past a study and laundry. Beyond, an inviting kitchen with a quartz island, stainless steel appliances and a pantry flows into the dining room. The adjacent expansive great room welcomes you to relax. Two additional secondary bedrooms and a shared bath make perfect accommodations for family and guests. The primary suite showcases a private bath and a spacious walk-in closet.
Open House:
Saturday, 4/20 11:00-2:00PM
- Type:
- Single Family
- Sq.Ft.:
- 1,832
- Status:
- NEW LISTING
- Beds:
- 3
- Lot size:
- 0.19 Acres
- Year built:
- 2006
- Baths:
- 3.00
- MLS#:
- 1690657
- Subdivision:
- The Village
ADDITIONAL INFORMATION
Welcome to this stunning 3 bedroom 3 bathroom home in The Village. You are welcomed by an inviting front porch and sunshine yellow front door. As you enter the home you are greeted by a spacious open floor plan and immense vaulted ceilings with natural light cascading throughout. French doors lead to generous office space featuring lovely bay windows. The expansive living room boasts an updated gas fireplace, beautifully adorned with decorative stone and custom built mantle. The dining room and kitchen flow seamlessly together for all your future entertaining. A modern updated kitchen with refinished cabinets including new hardware and added soft close, Corian counters, and all appliances stay. Ample pantry storage for those Costco shopping trips. Main floor laundry with included newer washer and dryer. A guest powder room completes the main floor. As you journey up the refinished black and white stair banisters you will find two bedrooms with a shared bathroom. The primary suite includes vaulted ceilings and walk-in closet. The primary bathroom features a garden soaking tub and dual sinks. The immense unfinished basement is ready for you to make it your own! You do not want to miss the gardener's dream backyard on this one! Sitting on one of the larger lots of the community, this home includes a shed, greenhouse and numerous garden beds. Summer BBQ's will be in your future with a generous concrete patio, and relaxing pergola. New carpet (2024) Newer laminate flooring (2021) Newer interior paint (2021) Newer Exterior Paint (2020) Newer Water Heater, A/C, Furnace (2021) Make this home your own Happily Ever After!
- Type:
- Condo
- Sq.Ft.:
- 1,539
- Status:
- NEW LISTING
- Beds:
- 3
- Lot size:
- 0.06 Acres
- Year built:
- 2006
- Baths:
- 3.00
- MLS#:
- 4580831
- Subdivision:
- Sunflower Meadows At Bromley Park Condo
ADDITIONAL INFORMATION
This spacious end unit townhome offers over 1500 sq ft of open concept living space with 3 large bedrooms, 2.5 baths, and abundant natural light. The living room flows seamlessly into the kitchen and dining area, ideal for entertaining. The kitchen features an island, pantry, and ample storage. Enjoy your covered deck off the dining area. The primary bedroom boasts dual closets and a private full bath, while the upper level includes two additional large bedrooms and a full bath. Laundry on the bedroom level adds convenience. A bonus space offers versatility. The property includes a full-sized basement with bathroom rough-in and 2-car garage with extra storage. It's a must-see home!
- Type:
- Single Family
- Sq.Ft.:
- 2,073
- Status:
- NEW LISTING
- Beds:
- 4
- Lot size:
- 0.09 Acres
- Year built:
- 1994
- Baths:
- 3.00
- MLS#:
- 5216998
- Subdivision:
- Holly Crossing
ADDITIONAL INFORMATION
Conveniently located in the Holly Crossing neighborhood, this home offers easy access to parks, schools, shopping, and dining options. This charming two-story residence boasts ample space and modern comforts. Upon entering, you'll be greeted by a spacious and inviting dining area, ideal for entertaining guests or relaxing with loved ones. The open floor plan seamlessly connects the living room to the dining area and kitchen, creating an inviting atmosphere for gatherings and everyday living. The kitchen offers a large pantry. Upstairs, you'll find four generously sized bedrooms, providing plenty of space for rest and relaxation. The master suite is a true oasis, complete with a luxurious en-suite bathroom, offering both privacy and comfort. The home has three bathrooms, including one conveniently located on the main level. Outside, the home's private fenced yard offers a serene retreat from the hustle and bustle of everyday life. Whether you're enjoying a morning cup of coffee on the patio or hosting a summer barbecue with friends, this outdoor space is sure to become your favorite spot to unwind. No HOA! Don't miss your chance to make this stunning property your own – schedule a showing today and experience all that this beautiful home has to offer!
$725,000
489 Poppy Drive Brighton, CO 80601
- Type:
- Single Family
- Sq.Ft.:
- 4,351
- Status:
- NEW LISTING
- Beds:
- 6
- Lot size:
- 0.18 Acres
- Year built:
- 1986
- Baths:
- 4.00
- MLS#:
- 1944666
- Subdivision:
- Hks Addition
ADDITIONAL INFORMATION
Welcome in to this one of a kind 6-bed 4-bath home nestled in a well-kept & quiet neighborhood, just a close walk to schools, bike paths & parks! Boasting 4,351 finished sqft, this meticulously maintained home offers a perfect blend of comfort & style. As you step inside, the main floor has an inviting & functional layout, perfect for modern living & entertaining alike. The heart of the main floor is the open & large living room. Seamlessly wrapping around to the kitchen, you have ample granite counter space & an island. A built in pantry & added coffee bar keeps your kitchen organized & clutter-free. Adjacent to the kitchen is the elegant dining room with a built in china display, where bay windows bring in natural light. The in-law suite on the main floor offers a private space for guests or family members. With its own entrance, back deck, sitting room, bedroom & bathroom, it provides convenience & comfort. Perfect for extended stays or potential rental income! Upstairs, you'll find the primary suite & an additional 3 bedrooms, each with its own walk-in closet. The newly renovated shared full bath features double sinks. The primary suite is a true retreat with its own outdoor balcony, perfect for morning coffee. Primary suite has renovated bathroom & shower, double sinks, a spacious walk-in closet, & an oversized linen closet that can be doubled as a 2nd closet. Fully finished basement offers a 3/4 bath & non-conforming bed, along with a spacious den perfect for gaming tables such as ping pong or pool, & a living room setup. Bonus kitchenette area w/ cabinets & a sink, perfect for snacks & drinks during gatherings or movie nights. Step outside to your backyard oasis, feat a covered patio & backing up to walking pathways & open space. Store away any gardening tools in the backyard shed. With solar panels ensuring energy efficiency, newer carpet, fresh exterior paint, large driveway, & a generously sized 2-car garage, this home truly has it all. Plus, NO HOA!
$1,200,000
29815 E 161th Avenue Brighton, CO 80603
- Type:
- Single Family
- Sq.Ft.:
- 5,274
- Status:
- NEW LISTING
- Beds:
- 6
- Lot size:
- 1.48 Acres
- Year built:
- 2024
- Baths:
- 5.00
- MLS#:
- 5847751
- Subdivision:
- Country Club Ranchettes
ADDITIONAL INFORMATION
Welcome home to this stunning 1.5 acre property. This home close to the city with the peace of the country living. Enjoy the beautiful sunset in the back porch. With a 4 car garage and a 220 outlet makes a great space for your cars. Inside the home you will find Luxury Vinyl Plank, giving the look of wood floors with all the features and befits of vinyl. Bathrooms are tiled floors with quartz counter tops. Gourmet Kitchen with double oven, gas range, quartz counter tops, back splash extended to the celling, with access to back porch. Large primary bedroom with a walking closet and a great size bathroom. Sound system in the basement living room, wet bar and garage. In the basement you will find four bedrooms and 2 full bathrooms. The open plan in the basement includes wet bar, extra space for games and, family room with a cozy fire place. Smart A/C and Heating system. Must see all that this new build property has to offer.
Open House:
Saturday, 4/20 11:00-1:00PM
- Type:
- Single Family
- Sq.Ft.:
- 1,816
- Status:
- NEW LISTING
- Beds:
- 3
- Lot size:
- 0.13 Acres
- Year built:
- 2022
- Baths:
- 3.00
- MLS#:
- 5987805
- Subdivision:
- Pierson Park
ADDITIONAL INFORMATION
Look no further! This beautiful 3 bed, 2.5 bath residence now on the market is the one for you! Featuring a beautiful façade w/stone accents, a sizeable front yard, a 2 car garage, and a welcoming porch! Inside you'll finds a spacious dining & living area w/elegant wood-look flooring and neutral palette throughout, perfect for entertaining. Prepare delicious meals in this gourmet kitchen, comprised of espresso cabinetry w/crown moulding, granite counters, recessed lighting, stainless steel appliances, and a breakfast bar. The primary bedroom boasts soft carpet, a walk-in closet, and a private ensuite for added convenience. Finally, the large backyard is the ideal place for spending a relaxing evening w/friends and loved ones! Your new home is waiting for you, act now!
$530,000
597 N 48th Avenue Brighton, CO 80601
Open House:
Friday, 4/19 8:00-7:30PM
- Type:
- Single Family
- Sq.Ft.:
- 1,891
- Status:
- NEW LISTING
- Beds:
- 2
- Lot size:
- 0.18 Acres
- Year built:
- 2005
- Baths:
- 3.00
- MLS#:
- 9452128
- Subdivision:
- Brighton East Farms Filing No 2
ADDITIONAL INFORMATION
Welcome to the haven of comfort and style! This masterpiece property has a warm ambiance thanks to its cozy fireplace, while an attractive neutral color paint scheme enhances the sense of space and tranquility. With fresh interior paint throughout the house and a recent partial flooring replacement, the overall finish is pristine and sure to impress. The kitchen boasts all new stainless steel appliances that shine amidst the polished surroundings. The primary bedroom is your personal sanctuary, graced with a luxurious walk-in closet as well as bonus double closets for your storage needs. The primary bathroom is complete with double sinks along with a separate tub and shower designed for relaxation and convenience. The exterior is just as impressive, featuring a fenced-in backyard, perfect for enjoying serene private moments. Get ready to immerse in a lifestyle that defines grace and panache, this precious find is a hidden gem.
$529,900
4649 Kipp Place Brighton, CO 80601
- Type:
- Single Family
- Sq.Ft.:
- 2,124
- Status:
- NEW LISTING
- Beds:
- 4
- Lot size:
- 0.17 Acres
- Year built:
- 2023
- Baths:
- 3.00
- MLS#:
- 7008333
- Subdivision:
- Brighton Ceossing
ADDITIONAL INFORMATION
Ready Now! This stunning 2 story Bellamy plan is a 4BR, 2.5 BA with study on the main, and located in the highly desirable Brighton Crossings community. This home has everything to offer with an open flow between great room, kitchen, nook, and spacious primary suite. Rich decor includes elegant white cabinetry with crown molding, beautiful granite kitchen counters, stainless gas range, microwave, dishwasher, and laminate wood floors on the main level. It also includes a full move-in package including fridge, washer, dryer, whole house blinds, and front and rear landscaping. We offer an extensive list of features in this home such as 8' front door, 2 panel interior doors, A/C, tankless water heater, 8' tall garage doors with Smart openers plus Smart Home features such as Smart speaker, video doorbell, Smart thermostat, Smart lighting and more.10/2/1 year new home warranty for peace of mind is also included. Brighton Crossings offers an array of amenities including swimming pools, 2 fitness centers, lots of parks, and walking trails.***Photos are for representational purposes only and are not of the actual home.
Open House:
Saturday, 4/20 10:00-1:00PM
- Type:
- Single Family
- Sq.Ft.:
- 1,390
- Status:
- NEW LISTING
- Beds:
- 3
- Lot size:
- 0.16 Acres
- Year built:
- 1996
- Baths:
- 2.00
- MLS#:
- 9492999
- Subdivision:
- Bromley Creek
ADDITIONAL INFORMATION
Welcome to this Cozy Home Located in the Heart of Brighton!! This home features; 3 bedrooms, 2 bathrooms, 3 car garage, central air-conditioning, open floorplan, vaulted ceilings, professionally landscaped, and so much more! You won't be disappointed with all the updates done throughout including; New laminate hardwood flooring, New quartz countertops, New appliances, New backsplash, New lighting, New sliding back door, New front screen door, New remodeled bathrooms, New hot water heater, Newer roof, Newer exterior paint, and the list goes on. Home is equipped with smart technology thermostat, garage door opener, doorbell, security camera system, home security system, sprinkler controller and front door lock. Enjoy those summer evenings BBQing on the back patio in your private backyard, fully fenced with upgraded concrete curbing and landscape lighting. Come live where you are within mins of Downtown Brighton, Prairie Center Shopping and major crossroads to Denver, Fort Collins, and Westminster. Low property taxes and hoa!! Don't miss out on this one!!!
$585,000
667 Millet Circle Brighton, CO 80601
Open House:
Sunday, 4/21 11:00-1:00PM
- Type:
- Single Family
- Sq.Ft.:
- 3,026
- Status:
- NEW LISTING
- Beds:
- 6
- Lot size:
- 0.14 Acres
- Year built:
- 2005
- Baths:
- 4.00
- MLS#:
- 5605301
- Subdivision:
- Brighton East Farms
ADDITIONAL INFORMATION
Welcome to 667 Millet Circle, Brighton, CO, a meticulously maintained 6-bedroom, 4-bathroom home in the esteemed Brighton East Farms community. Built in 2005, this property spans 3,026 square feet of living space on a well-proportioned 6,193 square foot lot, offering ample room and comfort. Step inside to discover a harmonious blend of space and light, featuring a welcoming living area with a gas direct vent fireplace, ideal for gatherings or quiet evenings. The kitchen boasts modern appliances and expansive counters, catering to culinary enthusiasts. With six spacious bedrooms, including a master suite that serves as a tranquil retreat, the home accommodates a variety of living arrangements. The property benefits from a fully finished basement, providing additional space for a multitude of activities. Fresh carpeting on the main floor and upstairs bedrooms adds a touch of elegance and comfort. Outdoors, the yard is a canvas for leisure and enjoyment. Situated in a community known for its cohesive atmosphere, the home is positioned to offer both privacy and connectivity. Its location in Adams County, within School District 27J, places it near essential amenities and recreational options, enhancing the living experience. Features like central heating and cooling, an attached garage, and a durable composition shingle roof, ensure comfort and convenience. This home stands as a testament to quality living in a desirable locale. Discover the potential of 667 Millet Circle, where thoughtful design and functionality meet, creating a setting ready for new memories.
$1,399,000
6944 E 162nd Avenue Brighton, CO 80602
- Type:
- Single Family
- Sq.Ft.:
- 4,378
- Status:
- NEW LISTING
- Beds:
- 6
- Lot size:
- 1.08 Acres
- Year built:
- 2017
- Baths:
- 6.00
- MLS#:
- 2521736
- Subdivision:
- Eagle Shadow
ADDITIONAL INFORMATION
Welcome to this exquisite custom-built home, completed in 2018, nestled on just over an acre of land. As you step inside, you're greeted by 9-foot ceilings on both the main and upper levels, offering an open and airy atmosphere. The main level features a beautiful kitchen adorned with quartz countertops and crown molding, adding elegance to your culinary endeavors. A mudroom off the garage provides convenience and organization for everyday living.Upstairs, find four spacious bedrooms, along with a pocket office and loft area, ideal for work or relaxation. Stay comfortable year-round with dual furnace and dual AC units, ensuring efficient heating and cooling throughout the home. The basement boasts impressive 10-foot ceilings and features an additional family room, perfect for movie nights or casual gatherings, along with a game area for endless entertainment. Discover an additional bedroom and bathroom in the basement, providing ample space for guests or a growing family. The basement also boasts in-wall/ceiling surround sound for the theater area, enhancing your viewing experience. With a four-car oversized garage, there's ample space for parking and storage, including additional overhead storage for added convenience. Step outside onto the large back deck, where you can enjoy outdoor gatherings or simply soak up the serene surroundings. Relax and rejuvenate in the hot tub, adding a touch of luxury to your lifestyle. Additional features include LG ice craft, outlets in the upper eaves for lights, and meticulous attention to detail throughout. Don't miss the opportunity to make this stunning property your new home sweet home.
- Type:
- Single Family
- Sq.Ft.:
- 3,473
- Status:
- NEW LISTING
- Beds:
- 6
- Lot size:
- 0.17 Acres
- Year built:
- 2001
- Baths:
- 4.00
- MLS#:
- 4567614
- Subdivision:
- Pheasant Ridge
ADDITIONAL INFORMATION
Welcome home to Pheasant Ridge! This large and inviting home is perfect for your family, and maybe even your extended family! This 6 bedroom, 4 full bathroom home features 2 large family rooms, an oversized kitchen perfect for the chef in your life with tons of counter space and storage, a bonus room just off of the family room perfect for a gamer or home office. Most of this home, including the bonus room are hardwired with Cat7 ethernet ports for those who need reliable and fast internet service! You will find four large bedrooms upstairs with an inviting primary bedroom complete with a large primary bath and oversized walk in closet! Head to the basement to find the perfect mother-in-law suite complete with 2 full bedrooms, full bath, large living space and a full kitchen! The basement alone is over 1200 square feet of secondary living space, perfect for your extended family or friends! Along with that is the attached oversized 3 car garage, perfect for housing your tools, cars and toys! Then head out to the expansive back deck to relax and bbq for the upcoming spring and summer season!
Andrea Conner, Colorado License # ER.100067447, Xome Inc., License #EC100044283, AndreaD.Conner@Xome.com, 844-400-9663, 750 State Highway 121 Bypass, Suite 100, Lewisville, TX 75067

The content relating to real estate for sale in this Web site comes in part from the Internet Data eXchange (“IDX”) program of METROLIST, INC., DBA RECOLORADO® Real estate listings held by brokers other than this broker are marked with the IDX Logo. This information is being provided for the consumers’ personal, non-commercial use and may not be used for any other purpose. All information subject to change and should be independently verified. © 2024 METROLIST, INC., DBA RECOLORADO® – All Rights Reserved Click Here to view Full REcolorado Disclaimer
| Listing information is provided exclusively for consumers' personal, non-commercial use and may not be used for any purpose other than to identify prospective properties consumers may be interested in purchasing. Information source: Information and Real Estate Services, LLC. Provided for limited non-commercial use only under IRES Rules. © Copyright IRES |
Brighton Real Estate
The median home value in Brighton, CO is $515,000. This is higher than the county median home value of $333,300. The national median home value is $219,700. The average price of homes sold in Brighton, CO is $515,000. Approximately 61.19% of Brighton homes are owned, compared to 35.95% rented, while 2.87% are vacant. Brighton real estate listings include condos, townhomes, and single family homes for sale. Commercial properties are also available. If you see a property you’re interested in, contact a Brighton real estate agent to arrange a tour today!
Brighton, Colorado has a population of 38,016. Brighton is less family-centric than the surrounding county with 36.5% of the households containing married families with children. The county average for households married with children is 37.79%.
The median household income in Brighton, Colorado is $67,024. The median household income for the surrounding county is $64,087 compared to the national median of $57,652. The median age of people living in Brighton is 32.8 years.
Brighton Weather
The average high temperature in July is 89.6 degrees, with an average low temperature in January of 14.4 degrees. The average rainfall is approximately 16.6 inches per year, with 37.7 inches of snow per year.
