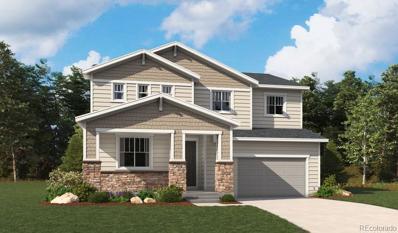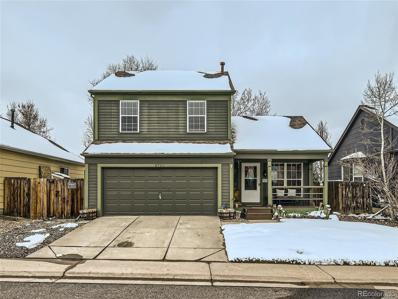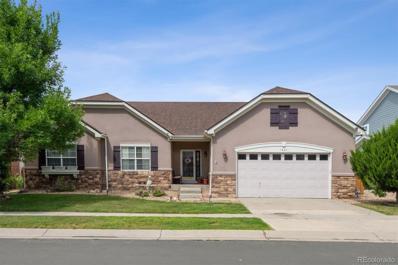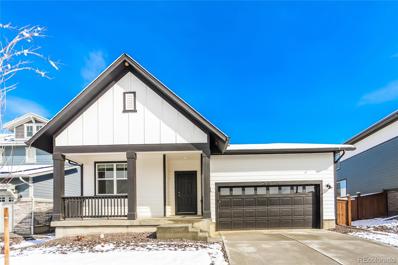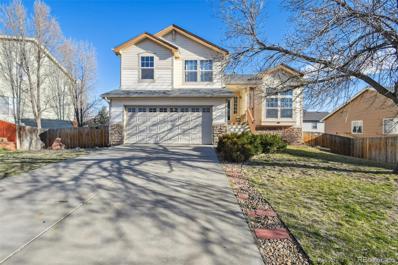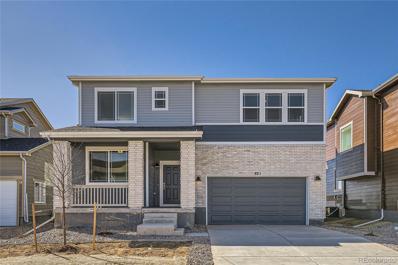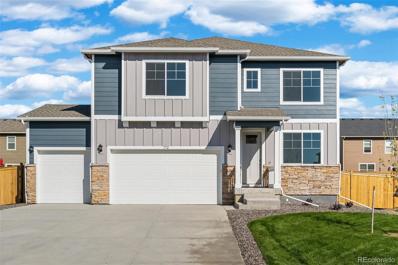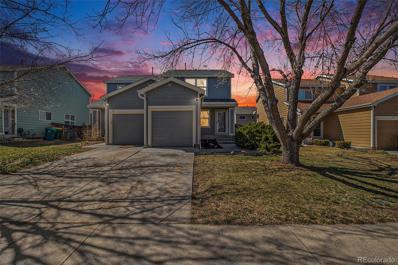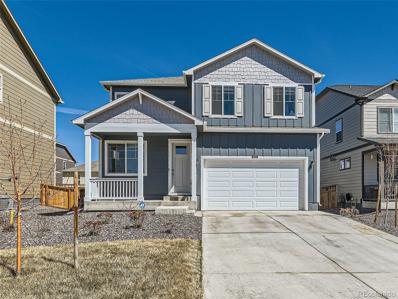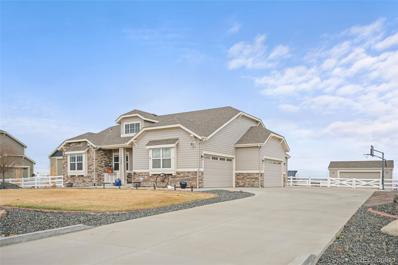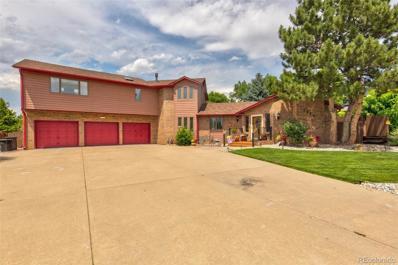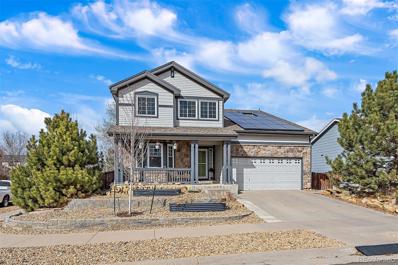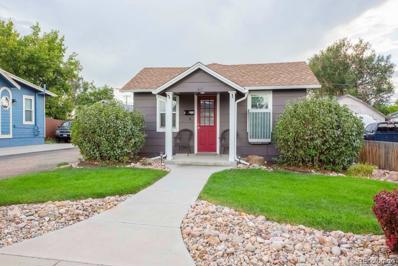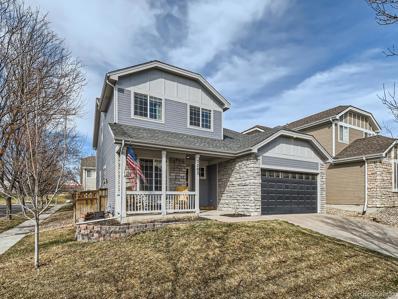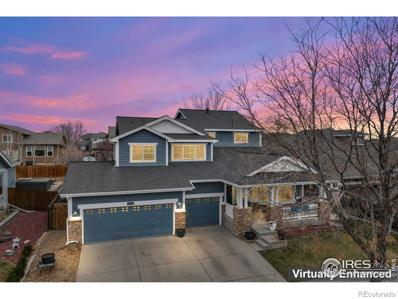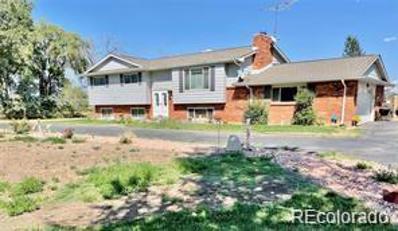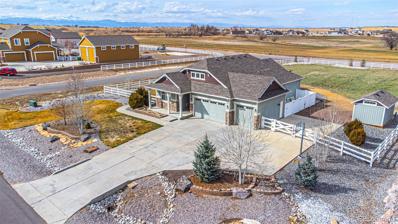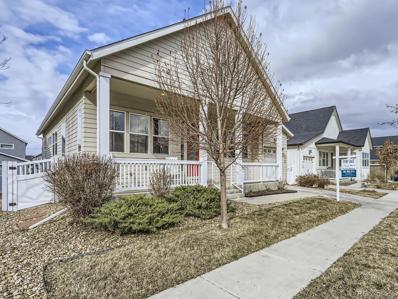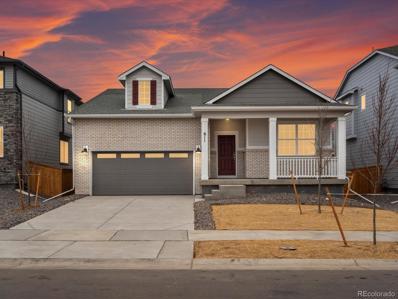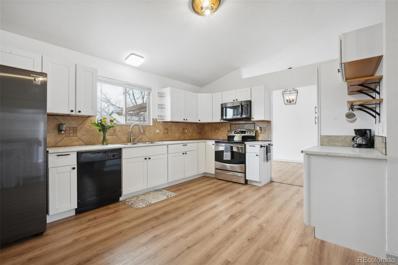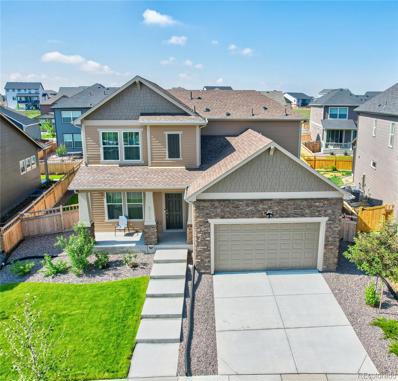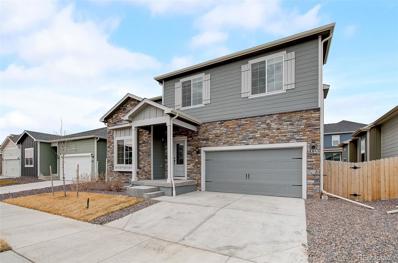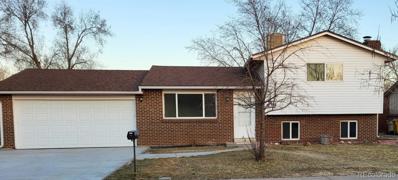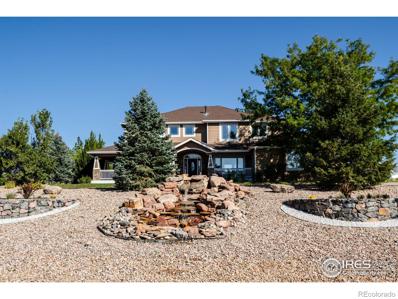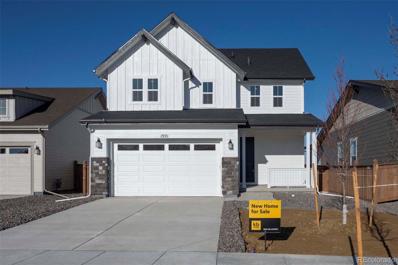Brighton CO Homes for Sale
- Type:
- Single Family
- Sq.Ft.:
- 3,109
- Status:
- Active
- Beds:
- 4
- Lot size:
- 0.13 Acres
- Year built:
- 2024
- Baths:
- 3.00
- MLS#:
- 9984659
- Subdivision:
- Seasons At Brighton Crossing
ADDITIONAL INFORMATION
**!!READY SUMMER 2024!!**This Ammolite is waiting to fulfill every one of your needs with two stories of smartly inspired living spaces and designer finishes throughout. Just off the entryway you'll find a study, powder room and flex room. Beyond, the expansive great room welcomes you to relax with a fireplace and flows into the dining room. The well-appointed kitchen features a quartz center island, stainless steel appliances and a pantry. Retreat upstairs to find a cozy loft, convenient laundry and three secondary bedrooms with a shared bath. The sprawling primary suite features a private bath and a spacious walk-in closet.
- Type:
- Single Family
- Sq.Ft.:
- 1,296
- Status:
- Active
- Beds:
- 3
- Lot size:
- 0.08 Acres
- Year built:
- 1986
- Baths:
- 2.00
- MLS#:
- 4491346
- Subdivision:
- Wright Farms
ADDITIONAL INFORMATION
This Charming 3 bed/ 2 bath well maintained Home is an incredible homebuyer opportunity and in the heart of a fantastic city! Main floor has a nice flow and open feel with a large living room that flows into the dining room and kitchen. The upper level features Primary bedroom w/ attached bathroom and his/her closets and 2 additional bedrooms that share the full bath. This property also features an unfinished basement with rough-in plumbing and plenty of space for storage. Exterior welcomes you with a spacious front porch and beautiful landscaping in both front and back. The backyard landscaping includes a serene water feature and large deck great for entertaining! NO HOA or Metro District!!!
- Type:
- Single Family
- Sq.Ft.:
- 2,418
- Status:
- Active
- Beds:
- 5
- Lot size:
- 0.2 Acres
- Year built:
- 2002
- Baths:
- 4.00
- MLS#:
- 4151605
- Subdivision:
- Indigo Trails
ADDITIONAL INFORMATION
This sprawling rancher has so much to offer. Main-level living, beautiful mountain views, open layout and full recreation. When you enter the home, enjoy the welcoming entrance with columns in the den and dining rom. Enjoy the expansive great room, kitchen, and eat in breakfast nook. Work at home comes easy with a home office and a study area. Soak up the sunsets over the front range from the main-level primary bedroom. A large bedroom with walk-in closet, private full bathroom equipped with a soaker tub, dual sinks, and shower. Downstairs is ready to handle entertaining for big groups. The full kitchen and dry bar, game room, sleepover bedroom, and open layout will withstand large gatherings. And there's still plenty of storage to go with it. Comfort is no problem in the home with nearly new furnace and hot water heater and custom external shades for those hot summer days. This home is ready for anything you can throw at it.
- Type:
- Single Family
- Sq.Ft.:
- 1,844
- Status:
- Active
- Beds:
- 3
- Lot size:
- 0.15 Acres
- Year built:
- 2022
- Baths:
- 2.00
- MLS#:
- 3705319
- Subdivision:
- Prairie View
ADDITIONAL INFORMATION
Step into your future at 2815 Black Hawk Pl, a magnificent single-family home in Brighton's sought-after Prairie Center Village. This gem shines with pristine readiness, eagerly awaiting to welcome you. Stylishly designed with a modern farmhouse exterior, this home is a testament to effortless elegance. The covered front porch, an inviting haven, perfect for a peaceful morning coffee or a tranquil evening read. Inside, the bright and open interior emanates an airy, fresh ambiance. The heart of the home is an elegant and open concept kitchen that blends seamlessly into the living room. With chic shaker cabinets providing ample storage and stainless appliances ready to assist in crafting your culinary masterpieces, it's a space that entices creativity and connection. The rest of the home continues this tale of contemporary comfort, promising a lifestyle of easy sophistication. Downstairs, an unfinished basement offers endless possibilities. Residing in Prairie Center Village is not merely about owning a house, it's about becoming part of a community. You are buying into a lifestyle of tranquility, convenience, and friendly, neighborhood charm.
- Type:
- Single Family
- Sq.Ft.:
- 1,661
- Status:
- Active
- Beds:
- 3
- Lot size:
- 0.18 Acres
- Year built:
- 2003
- Baths:
- 3.00
- MLS#:
- 7007609
- Subdivision:
- The Village
ADDITIONAL INFORMATION
Step into this 3-bedroom, 3-bathroom home where abundant natural light and modern finishes create an inviting ambiance. The open concept layout facilitating seamless flow between the dining, kitchen areas, and multiple level living areas providing both privacy and versatility. Enjoy the warmth and comfort of newly installed carpet, complemented by the sophistication of newer hardwood floors and paint throughout the house. The unfinished basement provides endless possibilities and presents an opportunity for customization, allowing you to tailor it to your specific needs, be it a recreation area, home gym, or additional living space. With a spacious ensuite, attached garage, and backyard for outdoor enjoyment, this home offers both comfort and style. Conveniently located near schools, parks, and shopping, don't miss out on the opportunity to make this your home today!
- Type:
- Single Family
- Sq.Ft.:
- 2,482
- Status:
- Active
- Beds:
- 4
- Lot size:
- 0.13 Acres
- Year built:
- 2024
- Baths:
- 3.00
- MLS#:
- 5693900
- Subdivision:
- Pierson Park
ADDITIONAL INFORMATION
Corner lot with a beautiful open floorplan featuring sophisticated finishes. This home has room to grow with your family featuring an unfinished basement for you to design with your hobbies in mind. The modern aesthetic is complemented by an open floorplan for entertaining and comfortable living. Create a cozy oasis upstairs in the loft, spread out in the 3 bedrooms with a primary bedroom that is huge! Bring your dogs, there is a 6' privacy fence in the huge back yard. This home should be ready to move in as early as May! PHOTOS are of a previous built home- Please contact sales for the design selections on this home.
- Type:
- Single Family
- Sq.Ft.:
- 2,546
- Status:
- Active
- Beds:
- 4
- Lot size:
- 0.21 Acres
- Year built:
- 2023
- Baths:
- 3.00
- MLS#:
- 7810793
- Subdivision:
- Brighton Crossing
ADDITIONAL INFORMATION
Model Home at Brighton Crossings! This Bridgeport plan offers 4 bed, 2.5 bath with study on the main, a massive loft upstairs, 3 car garage, and full unfinished basement. Because this was the model it is decked out with all the upgrades, including quartz countertops throughout, upgraded cabinets w/crown molding, rich laminate flooring on the main level, fireplace, and gas stainless steel appliances. Additionally, it includes both front and backyard landscaping with fencing, and a full move-in package including fridge, washer, dryer and whole house blinds. This home also features an 8' front door, 2-panel interior doors, A/C, tankless water heater, 8' tall garage doors with Smart openers plus Smart Home features such as Smart speaker, video doorbell, Smart thermostat, Smart lighting and more! 10/2/1 year New home warranty for peace of mind is also included. Several onsite parks, playgrounds, pools, dog parks and walking paths throughout the community. ***Exterior photo is representative and not of actual home***
- Type:
- Townhouse
- Sq.Ft.:
- 1,440
- Status:
- Active
- Beds:
- 3
- Year built:
- 1999
- Baths:
- 2.00
- MLS#:
- 7541297
- Subdivision:
- Platte River Ranch Filing 1
ADDITIONAL INFORMATION
Welcome to your spacious townhouse retreat, situated in the picturesque heart of Brighton. This fully renovated 3-bedroom, 2-bathroom townhouse boasts a light-filled open living area with luxurious vinyl flooring seamless leading to the updated kitchen w/new cabinets, quartz countertops, stainless steel appliances, a walk-in pantry, and an inviting eat-in kitchen. Step through the slider to your back patio and private yard, perfect for entertaining or quiet relaxation. Upstairs, you'll find the serene primary suite featuring a generous walk-in closet and an en suite full bathroom adorned with custom tile work. Two additional bedrooms, another full bathroom, and convenient laundry facilities complete the upper level. Parking is a breeze with the attached one-car garage, offering both convenience and security. Outside your doorstep lies the added luxury of a park, just across the street. Here, you can enjoy a playground, tranquil lake for fishing, scenic trails for leisurely strolls, a basketball court for friendly games, and ample open space for outdoor activities. Located just minutes away from Highway 85 and downtown Brighton, this townhouse offers the perfect blend of convenience and tranquility for modern living. Welcome HOME!
$520,000
1022 Ryland Road Brighton, CO 80603
- Type:
- Single Family
- Sq.Ft.:
- 2,170
- Status:
- Active
- Beds:
- 4
- Lot size:
- 0.14 Acres
- Year built:
- 2022
- Baths:
- 3.00
- MLS#:
- 8761273
- Subdivision:
- Silver Peaks
ADDITIONAL INFORMATION
Built less than two years ago, this two-story home located in the Silver Peaks neighborhood lives like its brand new with over $30k of upgrades! When entering into the home you'll find a warm and sunny room that can be used as a study or an office depending on your needs. As you continue down the hallway, you'll find a coat closet, a 1/2 bath, and additional under the stair storage with crawlspace access. The open concept living space includes a large living room, a dining area big enough for a table for six, and a fully stocked kitchen with a large pantry. The fully fenced and landscaped backyard is ready for the summer! All four bedrooms are located upstairs along with your laundry room. The spacious primary suite is bathed in natural light and features a walk-in closet and a luxurious en-suite bathroom with dual sinks and ample storage. Not to mention beautiful mountain views! If you love to travel, you’ll love this location only 20 minutes away from DIA. The Sellers have put in a lot of upgrades: blinds, a landscaped front and back yard with a concrete patio, smart appliances including washer and dryer, and the driveway has been extended to fit two larger cars. Electricity has also been added to the garage with the availability to be converted to a 220V in the future. Back on market at no fault to sellers, buyers got cold feet.
- Type:
- Single Family
- Sq.Ft.:
- 3,334
- Status:
- Active
- Beds:
- 4
- Lot size:
- 1.03 Acres
- Year built:
- 2015
- Baths:
- 4.00
- MLS#:
- 6240110
- Subdivision:
- Bartley
ADDITIONAL INFORMATION
Captivating ranch-style home nestled in the tranquil Todd Creek neighborhood, boasting 4 beds, 3.5 baths, and abundant natural light throughout. Situated on a sprawling 1-acre lot, enjoy the serene outdoors from the covered back patio. This home features a finished basement, perfect for additional living space or recreation. The spacious main level is ideal for entertaining. With a 4-car attached garage and ample storage space, there's room for all your vehicles and belongings. Retreat to the primary bedroom with its luxurious 5-piece en-suite. Plus, this property offers the flexibility of RV or camper storage, making it a dream for outdoor enthusiasts. With new LVP flooring adorning the main level, this home seamlessly blends style with functionality. Don't miss the opportunity to own this horse-friendly property and experience the best of country living.
$640,000
1373 Rose Drive Brighton, CO 80601
- Type:
- Single Family
- Sq.Ft.:
- 3,444
- Status:
- Active
- Beds:
- 4
- Lot size:
- 0.26 Acres
- Year built:
- 1984
- Baths:
- 4.00
- MLS#:
- 4002612
- Subdivision:
- Hks Addition Fifth Filing
ADDITIONAL INFORMATION
You will NOT find a more meticulously maintained home than this! From the moment you set foot on this property, you will see that even the landscaping has been over the top loved. As soon as you walk in the front door, you enter the large living room, complete with fireplace and wet bar. The generously sized kitchen features a large island with seating, as well as a cozy desk area. Upstairs you will find 2 nice sized bedrooms, a remodeled bathroom, and an extremely large primary suite with a huge balcony. Enjoy your backyard and the views from the very large second story deck, with maintenance free decking and railing. The finished basement has a bedroom, 3/4 bath, living room, and small wine storage area. They didn't forget about the backyard! There is a secluded firepit at one end, and a beautiful seating area at the other. You don't want to miss out on this home!
- Type:
- Single Family
- Sq.Ft.:
- 2,500
- Status:
- Active
- Beds:
- 4
- Lot size:
- 0.18 Acres
- Year built:
- 2004
- Baths:
- 3.00
- MLS#:
- 8023015
- Subdivision:
- The Village
ADDITIONAL INFORMATION
Welcome to this charming two-story corner-lot home tucked in the quaint Village of Brighton. As you approach, you're greeted by a delightful covered patio and garden beds. Upon entry, a spacious office awaits, adorned with a rustic white barn door and natural light from bay windows. The expansive living room seamlessly flows into the dining area and kitchen, boasting refinished white cabinets, Corian countertops, and stainless steel appliances. The generously-sized pantry, formerly a laundry room, offers ample storage with built-in shelving. Upstairs, the primary bedroom impresses with its size, featuring a walk-in closet and a 5-piece bath. Three additional bedrooms share a well-appointed bathroom. The partially finished basement provides flexible space for a family room or fitness area, with laundry facilities conveniently located in the basement. Step outside to the backyard oasis, complete with a large refinished deck and multiple levels, perfect for entertaining or unwinding amidst mature trees. Plus, enjoy the added benefit of paid-off solar panels, making this home both beautiful and energy-efficient.
$435,000
417 N 6th Avenue Brighton, CO 80601
- Type:
- Single Family
- Sq.Ft.:
- 1,292
- Status:
- Active
- Beds:
- 3
- Lot size:
- 0.17 Acres
- Year built:
- 1938
- Baths:
- 1.00
- MLS#:
- 4463010
- Subdivision:
- Nillers Suburb
ADDITIONAL INFORMATION
Don't let the front fool you, this home has space inside and out with new in every inch from the roof to HVAC and appliances it is breath taking. Fully updated and absolutely gorgeous! Bungalow in Olde Town Brighton meticulously updated including windows, electrical, plumbing, newer furnace and appliances, and fully landscaped with front and back sprinklers. This home is breath taking from the moment you step onto the property, sit on the front covered porch, or the large back patio and truly enjoy the outdoors or entertain with ease. Step into a basement that no details were left out, the family room is huge, the third bedroom or home office is stunning to say the least and in the utility room you will find a new furnace, water heater, radon system and further in is a shop or awesome man cave. The back yard is huge, perfect for a mother-in-law home with its own alley access. This yard will bloom into a true paradise with tons of patio space to hold summer get togethers and check out the double gates from the front driveway into the back for RV parking.
- Type:
- Single Family
- Sq.Ft.:
- 2,065
- Status:
- Active
- Beds:
- 3
- Lot size:
- 0.16 Acres
- Year built:
- 2001
- Baths:
- 3.00
- MLS#:
- 8191291
- Subdivision:
- Bromley Park
ADDITIONAL INFORMATION
Beautiful home in a great location with low traffic, walking distance to King Soopers Shopping Center and minutes to other shopping areas. Easy access to I-76 and about 20-25 minutes to DIA. Multi-level home features a great floor plan with loft, main floor family room, lower-level flex space, formal living room, formal dining room, spacious laundry room and crawl space for extra storage. Kitchen features stainless steel appliances. Corner lot with covered porch and a new deck. Recently replaced AC/Unit, Furnace, Water Heater, exterior paint and Roof.
- Type:
- Single Family
- Sq.Ft.:
- 4,014
- Status:
- Active
- Beds:
- 5
- Lot size:
- 0.15 Acres
- Year built:
- 2005
- Baths:
- 4.00
- MLS#:
- IR1005185
- Subdivision:
- Brighton East
ADDITIONAL INFORMATION
Amazing, 4000 sq ft, 5 Bed, 4 Bath, 3 Car Garage home is waiting for you. The finishes and details are what you would find in Million Dollar homes. Custom, gourmet kitchen features luxury, walnut cabinets, large 14x5 foot backlit island, high end commercial grade appliances & cabinetry. This grand home is an entertainers delight, and is a showstopper on every level. The primary suite features an indulgent spa like 5 piece bathroom, equipped with luxury features including a freestanding tub, shower with multiple heads and custom tile work. And don't forget the fully finished basement with rec room, pool table, theater, and wet bar. Fully landscaped backyard with private deck, raised flower beds & more! Move right in and enjoy Colorado living at its finest.
$704,900
15986 Delta Court Brighton, CO 80603
- Type:
- Single Family
- Sq.Ft.:
- 2,794
- Status:
- Active
- Beds:
- 4
- Lot size:
- 1.84 Acres
- Year built:
- 1973
- Baths:
- 3.00
- MLS#:
- 5006544
- Subdivision:
- East Brighton
ADDITIONAL INFORMATION
Updated, open, kitchen with eating space, cherry wood cabinets, granite countertops, plus dining room! Spacious and open living room. Primary bedroom and bath, plus 2 more bedrooms on the (main) level and full bath, Bonus room off of kitchen. Enjoy the sun and big windows. Beautiful views. Lower level - 3/4 bathroom, 2 more rooms with closets, family room with wood burning fireplace, theatre room, laundry room, extra room to extend and/or, add for mother-in-law apt and/or storage. Neutral warm colors thru out, 2 car garage, sheds with electricity, heat and fence. Calling all pilots - enjoy air park living! Run way just behind property. Build your hanger and your off... Quiet area, lots of open space but still close to town, DIA, highways, shops and restaurants. Enjoy activities at Bar lake!
- Type:
- Single Family
- Sq.Ft.:
- 2,852
- Status:
- Active
- Beds:
- 4
- Lot size:
- 1.02 Acres
- Year built:
- 2015
- Baths:
- 3.00
- MLS#:
- 2491206
- Subdivision:
- Riverside At Todd Creek
ADDITIONAL INFORMATION
Discover the quintessential blend of rural tranquility and urban convenience in this exquisite property nestled within the Riverside at Todd Creek neighborhood. Embrace the allure of spacious living on this sprawling 1-acre lot, where a 3500 square feet ranch-style home awaits. Step inside to find a thoughtfully designed layout boasting 4 bedrooms, 3 bathrooms, and an office space, complemented by a 3-car garage equipped with a 220 V, 50 amp EV charger. Enjoy the ease of main-level living with the primary bedroom featuring an ensuite 5-piece bath and walk-in closet, alongside a convenient laundry room and an additional bedroom and bathroom. The heart of the home unfolds in the open-concept living and kitchen area, showcasing a gas double oven and a generous island perfect for gatherings. Venture downstairs to discover a fully finished basement, complete with a theater room, expansive living area, two bedrooms with egress windows, and a stylishly appointed bathroom with a tiled shower. An unfinished space in the basement offers flexibility for storage or a workshop, catering to your every need. Outside, a vast covered back porch beckons you to bask in the breathtaking Colorado scenery, with vistas of Longs Peak and the Rocky Mountains. Pre-wired for a chandelier or ceiling fan, the porch invites relaxation and entertainment, while the adjacent deck presents opportunities for an outdoor kitchen with water hook-ups and gas connections. Ample driveway space, an exterior storage building, a tractor (for sale), and available drawings for a larger outbuilding amplify the potential of the expansive grounds. Experience the epitome of Colorado living in this idyllic retreat, where rural serenity meets modern comfort and endless possibilities await.
Open House:
Saturday, 4/20 11:00-2:00PM
- Type:
- Single Family
- Sq.Ft.:
- 2,450
- Status:
- Active
- Beds:
- 3
- Lot size:
- 0.15 Acres
- Year built:
- 2014
- Baths:
- 3.00
- MLS#:
- 2317724
- Subdivision:
- Brighton Crossing
ADDITIONAL INFORMATION
Welcome Home!!! Beautiful ranch style home with finished basement in Brighton Crossing! Inviting and open space with plenty of natural light. Main level features a large office space, laundry/mudroom, spacious kitchen and living spaces perfect for entertaining. Escape to the primary suite with newly updated bathroom with dual sinks and walkin closet. The second bedroom is separated from primary for privacy, and the second bathroom has been recently updated for a modern touch. Head down to the finished basement for more living space, an additional bedroom and bathroom, and copious unfinished storage. Covered front porch, and a nice back deck as well as 2 car tandem garage with both street and alley entry. With access to community pool, fitness center, and parks, trails, etc and an easy commute to I76 or I25 this location has it all!!!! *New Interior Paint (Feb 2024) *Both upstairs bathrooms remodeled (Jan 2024)
- Type:
- Single Family
- Sq.Ft.:
- 1,792
- Status:
- Active
- Beds:
- 3
- Lot size:
- 0.18 Acres
- Year built:
- 2024
- Baths:
- 2.00
- MLS#:
- 6779530
- Subdivision:
- Ridgeline Vista
ADDITIONAL INFORMATION
Welcome to the epitome of luxury living embodied in the Byers ranch plan by Meritage Homes. This exquisite residence offers a seamless fusion of comfort and sophistication, designed to elevate every moment of your life. Step inside and discover a world of elegance, where spaciousness meets coziness in perfect harmony. Enjoy the serenity of covered outdoor living, ideal for basking in the sun-drenched days of summer or enjoying your morning coffee. Crafted with Meritage Homes' signature commitment to energy efficiency, this home boasts features such as spray foam insulation and more, ensuring not just comfort but sustainability for generations to come. With an open floor plan that effortlessly flows, entertaining guests or simply relaxing with loved ones becomes a delight. Plus, revel in the convenience of a three-car garage, providing ample space for vehicles and storage. Embrace the allure of all-inclusive pricing, featuring designer upgrades such as quartz countertops and painted white cabinets that add an extra layer of luxury to your new home. With every detail meticulously curated for your pleasure, this is more than just a house; it's a sanctuary tailored to your every need. Experience the Byers ranch plan today and step into a lifestyle of unparalleled refinement and charm. This home will be complete in April. Photos are representative only and are not of the actual home. Actual finishes, elevation, and features may vary.
$550,000
453 N 9th Place Brighton, CO 80601
- Type:
- Single Family
- Sq.Ft.:
- 2,696
- Status:
- Active
- Beds:
- 4
- Lot size:
- 0.14 Acres
- Year built:
- 1987
- Baths:
- 4.00
- MLS#:
- 6375364
- Subdivision:
- Brighton North Village Pud Second Filing
ADDITIONAL INFORMATION
Introducing a stunning 4 bedroom, 4 bathroom home with vaulted ceilings that will surely captivate your heart. This exceptional property has received a complete transformation with a range of new features that will leave you in awe. Step inside and be greeted by the fresh ambiance created by the all-new paint, which covers every inch of the home including the ceilings, walls, trim, fireplace, and railings. The attention to detail is evident in every room. As you explore further, you'll notice the brand new floors, a harmonious blend of laminate and carpet, which add a touch of elegance to the space. The kitchen is a true masterpiece, boasting all-new cabinets and lights that illuminate the room with a warm glow. The addition of a new kitchen sink and disposal adds both convenience and style to this culinary haven. No detail has been overlooked, with all new blinds gracing every window, providing privacy and allowing natural light to filter through. The functionality of the home has been enhanced with the installation of all new outlets, ensuring that your modern lifestyle is effortlessly accommodated. Prepare to be impressed by the clever utilization of space, as a wet bar has been seamlessly incorporated into a closet, creating the perfect entertaining area. This home also features shelving throughout, providing ample storage options for all your belongings. If that's not enough, this property also boasts a mother-in-law suite in the basement, offering privacy and comfort for your extended family or guests. The spacious back yard is a blank canvas waiting for you to create your own oasis, while the 2-car garage provides convenience and security for your vehicles. Finally, imagine yourself relaxing on the back deck, enjoying the tranquility of your surroundings, and savoring the moments that make a house a home. Don't miss the opportunity to make this dream property yours.
- Type:
- Single Family
- Sq.Ft.:
- 2,434
- Status:
- Active
- Beds:
- 3
- Lot size:
- 0.17 Acres
- Year built:
- 2020
- Baths:
- 3.00
- MLS#:
- 1886401
- Subdivision:
- Brighton Crossing
ADDITIONAL INFORMATION
Experience this beautiful, better than new, move-in ready, EnergySaver™ home which comes pre-loaded with lots of extras! Walk directly across the street to the beautiful, peaceful, park with- children’s playground equipment, covered picnic areas, courts and plenty of grass to play in. Enter the home into the spacious, modern, open floor plan with an office and a living area and 9 foot ceilings! Feel the warm and inviting Shaw Canyonland laminate floors! Open family room is perfect for entertaining and features a gas fireplace where you and your family can relax and recharge. Imagine being bathed in natural light from the large energy efficient windows. The family room is open to the dining area where you can celebrate birthdays and entertain friends and extended family. Breathtaking kitchen is part of the open concept with high end Quartz countertops and designed with beautiful cabinetry. Quartz island has seating to enjoy your coffee and the kids can do their homework while dinner is cooking. Near new stainless steel: refrigerator, gas range, microwave, dishwasher, and washer and dryer included. Upstairs is your master bedroom suite with a spa-like ensuite bathroom, where you can relax at the end of the day! Three bedrooms. Open flex room for extra space, gaming, or kids play area! Upstairs bathrooms have Pebble Beach granite countertops. Upper level laundry means never hauling baskets of clothes up and down the stairs again. Lots of additional extras: Polycuramine garage floor, fully landscaped front and back yard, sprinkler system, and a fully fenced back yard! Sleep well with the limited home warranty, security system, and smart camera security system keeping the family safe! Work from home or do gaming seamlessly with the pre-installed high-speed internet system, including hard-wired Internet, a high-speed router, switch, and Wi-Fi, all ready to use. Take advantage of the community rec center, weight room, pool, and splash pad. See for yourself today!
- Type:
- Single Family
- Sq.Ft.:
- 2,388
- Status:
- Active
- Beds:
- 4
- Lot size:
- 0.13 Acres
- Year built:
- 2022
- Baths:
- 3.00
- MLS#:
- 3368109
- Subdivision:
- Pierson Park
ADDITIONAL INFORMATION
Welcome to this exquisite 4-bedroom, 3-bathroom home, showcasing the epitome of modern luxury and comfort. Situated in a desirable neighborhood, this meticulously crafted residence offers a spacious floor plan designed for effortless living and entertaining. Step inside to discover an inviting ambiance, highlighted by the abundance of natural light and contemporary finishes. The main level features a versatile office space, perfect for remote work or study sessions. As you continue through the home, you'll be captivated by the expansive family area, providing ample room for relaxation and gathering with loved ones. The heart of the home lies in the open-concept kitchen, seamlessly integrated with the family area, creating a cohesive living space. The chef-inspired kitchen boasts a large island, adorned with elegant granite countertops, offering both style and functionality for culinary enthusiasts. Upstairs, you'll find a versatile loft area, providing additional living space for a playroom, media room, or relaxation area. The four bedrooms are generously sized, providing comfort and privacy for the whole family. The luxurious primary suite features ensuite bathroom and a spacious walk-in closet, providing a serene retreat after a long day. This home, built by renowned builder LGI, showcases the Roosevelt model, the largest plan in the community and no longer in production, making it a rare find. With its modern design, thoughtful layout, and impeccable condition, this home offers a unique opportunity to experience the best of contemporary living. Conveniently located near amenities, shopping, and dining options, this home offers the perfect blend of suburban tranquility and urban convenience. Don't miss your chance to own this exceptional property. Schedule a showing today and envision the possibilities of calling this house your home.
$485,000
638 Voiles Drive Brighton, CO 80601
- Type:
- Single Family
- Sq.Ft.:
- 1,368
- Status:
- Active
- Beds:
- 3
- Lot size:
- 0.22 Acres
- Year built:
- 1979
- Baths:
- 2.00
- MLS#:
- 3701817
- Subdivision:
- Hks Addition
ADDITIONAL INFORMATION
NICE BRIGHT REMODELED HOME NEW WINDOWS, NEW CARPET, NEW PAINT, NEW STAINLESS-STEEL APPLIANCES, READY TO MOVE IN. BACKS TO BIKE PATH. CLOSE TO MIDDLE SCHOOL AND PARKS. LARGE BACKYARD WITH NEW PRIVACE FENCE. THIS IS A PROPERTY YOU DONT FIND OFTEN AND IF SO, IT IS ALSO GONE FAST. LOOK BEFORE ITS GONE.
$1,400,000
9353 E 146th Avenue Brighton, CO 80602
Open House:
Saturday, 4/20 3:00-6:00PM
- Type:
- Single Family
- Sq.Ft.:
- 5,856
- Status:
- Active
- Beds:
- 5
- Lot size:
- 1.77 Acres
- Year built:
- 2003
- Baths:
- 6.00
- MLS#:
- IR1004696
- Subdivision:
- Todd Creek Estates
ADDITIONAL INFORMATION
Welcome to this Elegant & Expansive Home located in the Gated Area of Todd Creek Estates! As you enter your front door one is greeted with limitless space for indoor & outdoor enjoyment. This updated 5 BD 6 BA home is perfect for multi-generational living. The culinary kitchen boasts a 6-burner gas stove, expansive pantry, subtle under-cabinet lighting, wine fridge & an abundance of prep surfaces perfect for cooking & entertaining. Generous space from the main floor primary bedroom, w/ updated 5 piece bath to the upstairs Jr En Suite, loft and additional 2 bedrooms plus 2 full baths along with upstairs laundry! Create memories in the fully finished walk out basement that offers a majestic recreation area full of choices with a wet bar area, office, fitness area, laundry, guest room w/ En Suite bath and more. Then, bask on the back deck or your covered wrap around front porch! Enjoy your 1.77 acres by gardening and growing your own food in many raised garden beds or the all season-permitted 550 sq. ft. Geodesic Green House! Brand new roof & freshly painted exterior. Embrace a life of well being here today!
- Type:
- Single Family
- Sq.Ft.:
- 1,624
- Status:
- Active
- Beds:
- 3
- Lot size:
- 0.11 Acres
- Year built:
- 2023
- Baths:
- 3.00
- MLS#:
- 8724118
- Subdivision:
- The Villages At Prairie Center
ADDITIONAL INFORMATION
This gorgeous 2-story home features a warm and inviting atmosphere perfect for family living. As you enter the front door, you are greeted by a spacious living room with a cozy fireplace, ideal for gatherings and relaxation. The kitchen is elegantly designed with white cabinets and white quartz countertops, providing a sleek and modern feel. Upstairs, you will find three bedrooms, each offering ample space and natural light. The primary bedroom includes a luxurious en-suite with a soaker tub and separate shower, perfect for unwinding after a long day. The other two bedrooms share a full bathroom, ideal for kids or guests. With its comfortable layout and stylish finishes, this home is the perfect blend of comfort and elegance. The Listing Team represents builder/seller as a Transaction Broker.
Andrea Conner, Colorado License # ER.100067447, Xome Inc., License #EC100044283, AndreaD.Conner@Xome.com, 844-400-9663, 750 State Highway 121 Bypass, Suite 100, Lewisville, TX 75067

The content relating to real estate for sale in this Web site comes in part from the Internet Data eXchange (“IDX”) program of METROLIST, INC., DBA RECOLORADO® Real estate listings held by brokers other than this broker are marked with the IDX Logo. This information is being provided for the consumers’ personal, non-commercial use and may not be used for any other purpose. All information subject to change and should be independently verified. © 2024 METROLIST, INC., DBA RECOLORADO® – All Rights Reserved Click Here to view Full REcolorado Disclaimer
Brighton Real Estate
The median home value in Brighton, CO is $515,000. This is higher than the county median home value of $333,300. The national median home value is $219,700. The average price of homes sold in Brighton, CO is $515,000. Approximately 61.19% of Brighton homes are owned, compared to 35.95% rented, while 2.87% are vacant. Brighton real estate listings include condos, townhomes, and single family homes for sale. Commercial properties are also available. If you see a property you’re interested in, contact a Brighton real estate agent to arrange a tour today!
Brighton, Colorado has a population of 38,016. Brighton is less family-centric than the surrounding county with 36.5% of the households containing married families with children. The county average for households married with children is 37.79%.
The median household income in Brighton, Colorado is $67,024. The median household income for the surrounding county is $64,087 compared to the national median of $57,652. The median age of people living in Brighton is 32.8 years.
Brighton Weather
The average high temperature in July is 89.6 degrees, with an average low temperature in January of 14.4 degrees. The average rainfall is approximately 16.6 inches per year, with 37.7 inches of snow per year.
