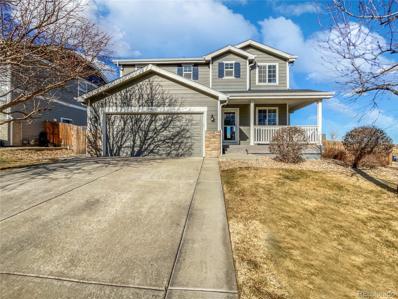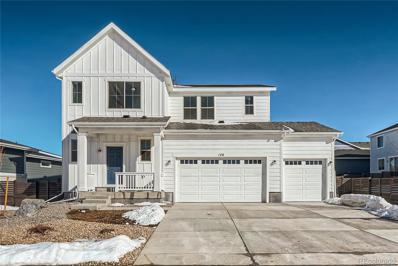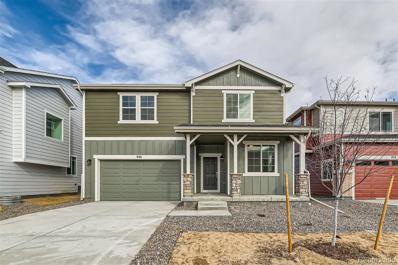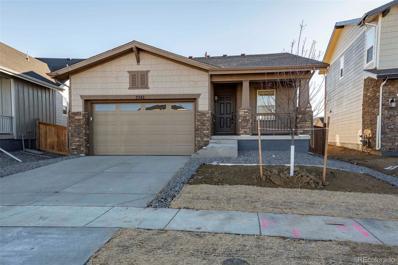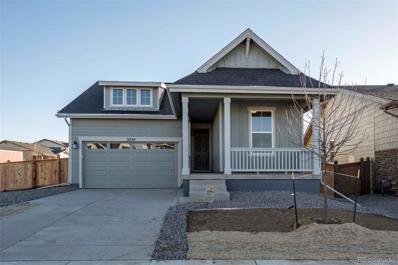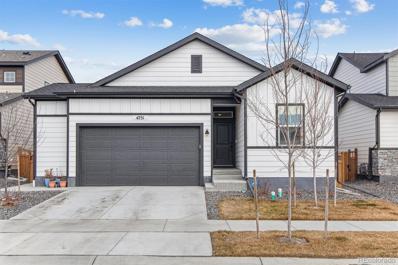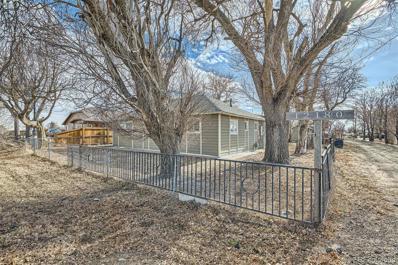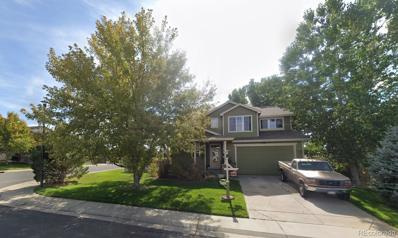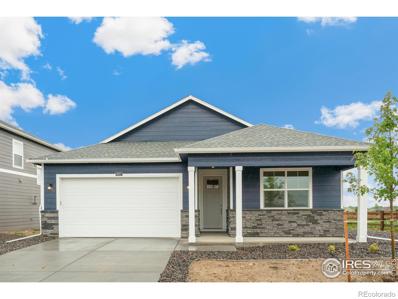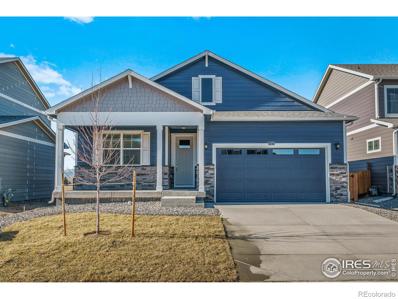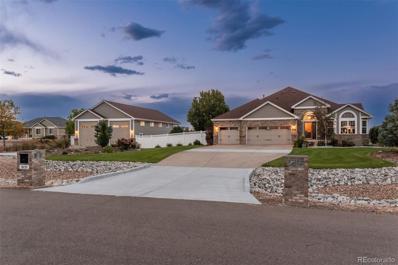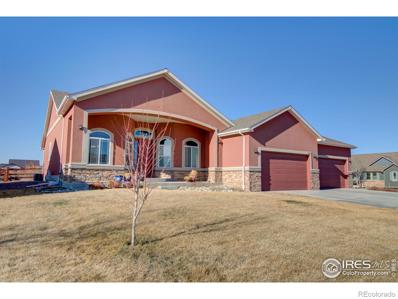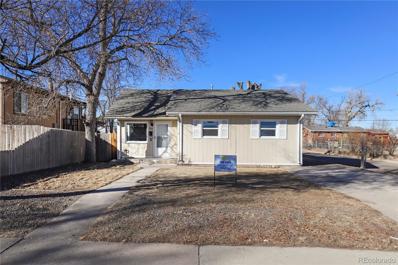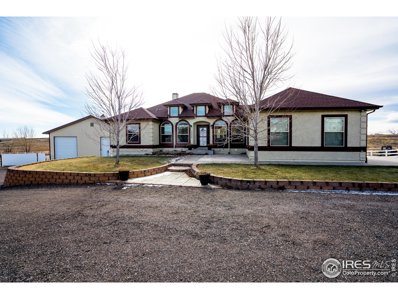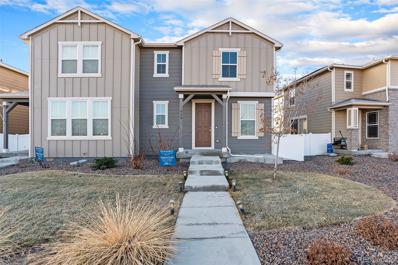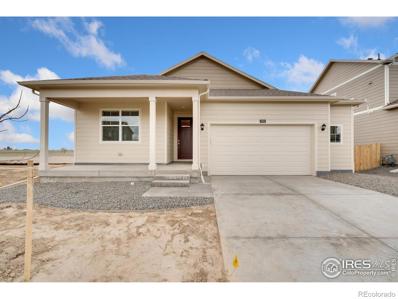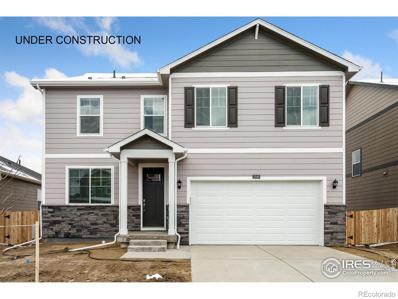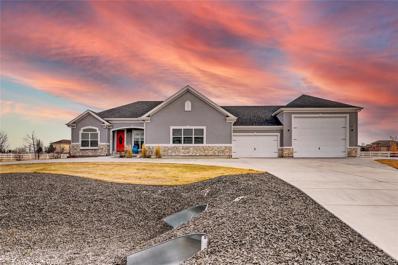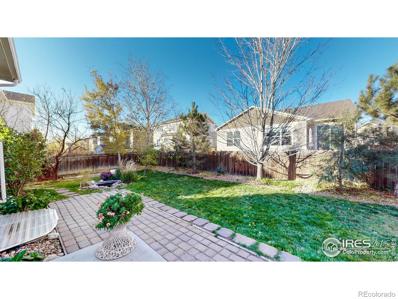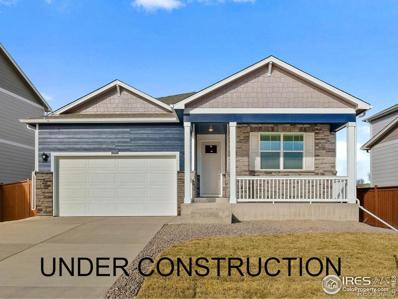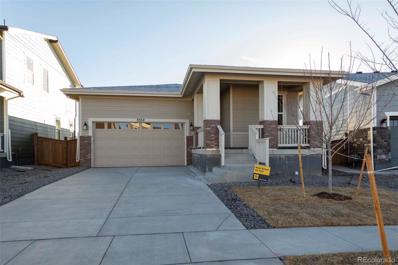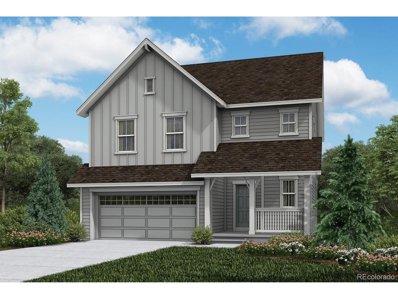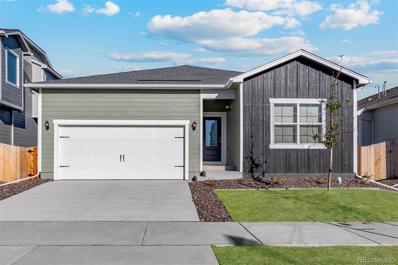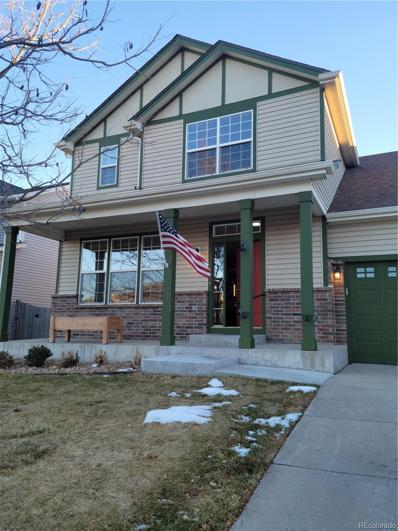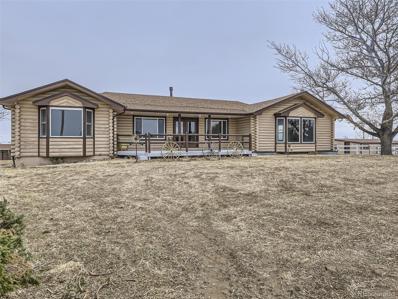Brighton CO Homes for Sale
$539,000
4855 Oxbow Drive Brighton, CO 80601
Open House:
Friday, 4/19 8:00-7:30PM
- Type:
- Single Family
- Sq.Ft.:
- 1,954
- Status:
- Active
- Beds:
- 3
- Lot size:
- 0.26 Acres
- Year built:
- 2005
- Baths:
- 4.00
- MLS#:
- 8077723
- Subdivision:
- Brighton East Farms Filing No 2
ADDITIONAL INFORMATION
Welcome to this beautiful property for sale! This home features a cozy fireplace, creating a warm and inviting atmosphere. The interior boasts a soothing natural color palette, providing a serene living space. The kitchen showcases a center island, perfect for meal preparations and entertaining guests. The nice backsplash adds a touch of elegance to the culinary space. The master bedroom offers a walk-in closet, ensuring ample storage for your belongings. Additionally, there are other rooms that can be utilized for flexible living options. The primary bathroom includes double sinks, allowing for convenience and efficiency. Good under sink storage in the primary bathroom provides plenty of space for toiletries and linens. Outside, you'll find a fenced-in backyard for added privacy and security. Enjoy a peaceful sitting area in the backyard, perfect for relaxation and unwinding. With fresh interior paint and partial flooring replacement in some areas, this home is ready for you to move in and make it your own. Don't miss out on the opportunity to own this fantastic property!
$599,990
809 Sawdust Drive Brighton, CO 80601
- Type:
- Single Family
- Sq.Ft.:
- 2,145
- Status:
- Active
- Beds:
- 3
- Lot size:
- 0.19 Acres
- Year built:
- 2023
- Baths:
- 3.00
- MLS#:
- 2752507
- Subdivision:
- Pierson Park
ADDITIONAL INFORMATION
CORNER LOT! Ready for move in by end of April! Gorgeous farmhouse exterior with a 3 CAR GARAGE and an unfinished basement. This home shines! High-end designer finishes, high ceilings, an expanded patio and a smart floorplan. Open and bright, this home is fabulous. Upstairs laundry, a loft to craft or another entertainment area. We have incentives, but they won't last long! Come see this beautiful home!
$599,990
846 Sawdust Drive Brighton, CO 80601
- Type:
- Single Family
- Sq.Ft.:
- 2,482
- Status:
- Active
- Beds:
- 4
- Lot size:
- 0.13 Acres
- Year built:
- 2024
- Baths:
- 3.00
- MLS#:
- 7243980
- Subdivision:
- Pierson Park
ADDITIONAL INFORMATION
MOVE IN READY! Shows like a model home! Beautiful open floorplan with sophisticated finishes. This home has room to grow with your family featuring an unfinished basement for you to design. The modern aesthetic is complemented by an open floorplan for entertaining and comfortable living. Create a cozy oasis upstairs in the loft, spread out in the 3 bedrooms with a primary bedroom that is huge! Bring your dogs, there is a 6' privacy fence in the huge back yard.
- Type:
- Single Family
- Sq.Ft.:
- 1,532
- Status:
- Active
- Beds:
- 3
- Lot size:
- 0.12 Acres
- Year built:
- 2023
- Baths:
- 2.00
- MLS#:
- 5608453
- Subdivision:
- The Villages At Prairie Center
ADDITIONAL INFORMATION
Welcome to your dream home! This Craftsman-style residence seamlessly blends classic charm with modern luxury, boasting three bedrooms and two bathrooms. Step onto the welcoming front porch, inviting you to relax and soak in the neighborhood ambiance. Inside, discover the perfect marriage of functionality and elegance with luxury vinyl plank flooring throughout, complemented by quartz countertops in the kitchen. The warmth of truffle-stained hardwood cabinets flows seamlessly through each room, adding sophistication to the living space. The home features a spacious living area filled with abundant natural light, creating an inviting atmosphere for family and guests. The open-concept kitchen and dining area make entertaining a delight, while the master bedroom comes complete with a large walk-in closet and an ensuite bathroom for added privacy. Modern fixtures and finishes elevate the home's aesthetic. Conveniently located near the Villages at Prairie Center shopping center, you'll have easy access to a variety of retail options. With proximity to I-76, commuting to Denver is a breeze, making this home ideal for those seeking a harmonious balance of suburban tranquility and urban convenience. Don't miss the opportunity to make this Craftsman-style house your home! Contact us today to schedule a viewing. The Listing Team represents builder/seller as a Transaction Broker.
- Type:
- Single Family
- Sq.Ft.:
- 1,382
- Status:
- Active
- Beds:
- 3
- Lot size:
- 0.16 Acres
- Year built:
- 2023
- Baths:
- 2.00
- MLS#:
- 2481202
- Subdivision:
- The Villages At Prairie Center
ADDITIONAL INFORMATION
Welcome to your dream home! This charming ranch-style residence offers the perfect blend of modern luxury and comfort. With 3 bedrooms and 2 bathrooms, this home is designed for both functionality and style. Step inside to discover the beauty of luxury vinyl plank flooring throughout the common areas, including the living/great room, entry way, kitchen and bathrooms. The heart of the home, the kitchen, boasts upgraded cabinets, quartz countertops, and a gas range—perfect for culinary enthusiasts and entertaining guests. The primary bedroom features a spa-like experience with a walk-in shower, providing a touch of luxury to your daily routine. Enjoy the spaciousness provided by 9' ceilings, creating an open and airy atmosphere. Situated on a large corner lot, this property offers ample outdoor space for relaxation and recreation. Capture the essence of Colorado living with easy access to Denver and the convenience of being super close to the Villages at Prairie Center shopping center and a variety of restaurants. Don't miss the opportunity to make this home yours! Schedule a showing today and experience the perfect combination of elegance and functionality in a prime location. The Listing Team represents builder/seller as a Transaction Broker.
- Type:
- Single Family
- Sq.Ft.:
- 3,031
- Status:
- Active
- Beds:
- 5
- Lot size:
- 0.14 Acres
- Year built:
- 2023
- Baths:
- 3.00
- MLS#:
- 7224886
- Subdivision:
- Brighton Crossings
ADDITIONAL INFORMATION
Why wait for a Brookfield new build in Brighton Crossings when you can get one right now that is only 8 months old, move-in ready, basement finished and a ranch floor plan? Black and white farmhouse style exterior. New interior paint, first two secondary bedrooms are just beyond entry to this beautiful home, and they share a full bath. As you walk down the hall to the great room space, enjoy the natural light coming in. Custom built-ins in a stunning pale green color with black walnut tops fill both the dining and living areas. Dining space is large, and you can eat at the kitchen island too. Kitchen has stainless steel appliances, quartz countertops and a large pantry. A mud room with the same color built-ins and a separate laundry room with washer/dryer (and a Navien tankless water heater) are all off of the kitchen area and next to the oversized two-car attached garage. The primary bedroom completes the main level, with an ensuite bath, double-vanity sinks, huge walk-in shower, separate water closet and walk-in closet. Custom cedar covered Trex deck (approx. 20'x15') is built off the back of the house with sliding door access. Additional concrete patio was also added with a walkway to the front driveway. There are three custom metal and plexiglass covered window wells and a new fence in the backyard. Incredibly finished basement with hardwoods throughout, play area, more custom built-ins, floating shelves are excluded, workout area, multiple storage areas, water filtration system is also excluded, hangout area, bedroom 4, bedroom 5, both with walk-in closets, 3/4 bath and an attached make-shift linen closet. Added landscaping includes sod and irrigation in back, river rock and blueberry bushes. $150,000 spent in total for upgrades! Cluster mailboxes and plenty of open spaces. Two outdoor pools, two rec centers and a park only an 8-minute walk from the home. A must see!
- Type:
- Single Family
- Sq.Ft.:
- 1,967
- Status:
- Active
- Beds:
- 3
- Lot size:
- 3.96 Acres
- Year built:
- 1938
- Baths:
- 1.00
- MLS#:
- 6099351
- Subdivision:
- Fuller Estates
ADDITIONAL INFORMATION
Welcome to your own slice of rural paradise in Brighton, Colorado! This expansive farm property offers a rare opportunity to embrace the tranquility of country living while still being within easy reach of city conveniences. Situated on 3.96 acres of land, this farm boasts endless possibilities for agricultural pursuits, whether it's cultivating crops, raising livestock, or realizing your dream of a sustainable homestead. With 3 bedrooms, 1 bathroom, and 1,967 Square Feet, there's plenty of space for family, guests, and hobbies. The outbuildings provide ample storage for farm equipment, tools, and supplies. This farm property in Brighton, Colorado, presents a rare opportunity to live the rural lifestyle you've always desired. Don't miss out on the chance to make this farm your own and experience the beauty of Colorado's countryside. Schedule a showing today and start envisioning the endless possibilities that await on this remarkable property.
- Type:
- Single Family
- Sq.Ft.:
- 2,022
- Status:
- Active
- Beds:
- 4
- Lot size:
- 0.19 Acres
- Year built:
- 2005
- Baths:
- 3.00
- MLS#:
- 2192414
- Subdivision:
- The Preserve
ADDITIONAL INFORMATION
Corner lot, 9 foot tall garage door, 4 bedrooms on the same level, garden area all here in this single owner home! The seller customized this home opting for the great room floorplan with fireplace, kitchen island, dining area all overlooking the back yard windows and deck. Private yard with mature landscaping, large garden area all backing to an open field that's been undeveloped for many years. Other notables, 3 year old roof and exterior paint, 2 yr old water heater, newer interior paint and more. The Preserve was built in Brighton without a special taxing district, compare the taxes and HOA of this neighborhood vs. others and then catch this 2 story home with hard to find features before it's gone! Now showing daily, Buyer's, please verify all information to your satisfaction.
$569,000
138 N 45th Avenue Brighton, CO 80601
- Type:
- Single Family
- Sq.Ft.:
- 1,635
- Status:
- Active
- Beds:
- 3
- Lot size:
- 0.17 Acres
- Year built:
- 2023
- Baths:
- 2.00
- MLS#:
- IR1002026
- Subdivision:
- Brighton Crossing
ADDITIONAL INFORMATION
Ready Now. If you're looking for a home that combines modern style with convenience, the Newcastle Floor plan may be the perfect choice. Located in the new phase of the Brighton Crossing master-planned community. This ranch-style home features three bedrooms, two bathrooms, and a spacious two-car garage. The open kitchen boasts slab quartz countertops, stainless steel appliances, as well as durable plank flooring throughout the main living area. Step into the primary bedroom and discover a spacious walk-in closet offering tons of space, an ensuite with dual vanity, and tons of natural light. Front & rear yard landscaping is included as well as a sprinkler system. This home has a Rinnai tankless hot water heater as well as energy-efficient appliances, a furnace, and low E2 windows. Also, there's a large open unfinished basement for your future projects. You'll appreciate all the included smart home technology - making life simpler and more secure each day! This community offers swimming pools, 2 fitness centers, lots of parks, and walking trails. With so many possibilities, what are you waiting for? Schedule a tour today of the Newcastle Floor plan today! ***Photos are representative and not of actual home being built.***
- Type:
- Single Family
- Sq.Ft.:
- 1,771
- Status:
- Active
- Beds:
- 4
- Lot size:
- 0.2 Acres
- Year built:
- 2024
- Baths:
- 2.00
- MLS#:
- IR1002025
- Subdivision:
- Brighton Crossing
ADDITIONAL INFORMATION
***Photos are representative and not of actual home being built.*** **Ready Now** If you're looking for a home that combines modern style with convenience, the Chatham Floor plan may be the perfect choice. Located in the new phase of the Brighton Crossing master-planned community. This ranch-style home features four bedrooms, two bathrooms, and a spacious two-car garage. The open kitchen boasts slab quarts countertops, stainless steel appliances, as well as durable plank flooring throughout the main living area. Step into the primary bedroom and discover a spacious walk-in closet offering tons of space, an on-suite with dual vanity, and tons of natural light. Front landscaping is included as well as a sprinkler system. This home has a Rinnai tankless hot water heater as well as energy-efficient appliances, a furnace, and low E2 windows. Also, there's a cute covered patio for some early coffee sessions. You'll appreciate all the included smart home technology - making life simpler and more secure each day! This community offers swimming pools, 2 fitness centers, lots of parks, and walking trails. With so many possibilities, what are you waiting for? Schedule a tour today of the Chatham Floor plan today!
$1,340,000
10129 E 147th Avenue Brighton, CO 80602
- Type:
- Single Family
- Sq.Ft.:
- 4,750
- Status:
- Active
- Beds:
- 4
- Lot size:
- 1.67 Acres
- Year built:
- 2005
- Baths:
- 4.00
- MLS#:
- 7500220
- Subdivision:
- Todd Creek Farms
ADDITIONAL INFORMATION
Incredible opportunity in Todd Creek Estates! This ranch style home with a walkout basement has an incredible amount of finished square footage in a coveted gated community and offers everything you are looking for. This home has been immaculately maintained and the sellers have done all the work for you including building a massive outbuilding in 2020 with RV parking, paved driveway, heated workshop and an overhang for hay storage. The 2 stall stable is fenced off to provide a pasture for up to 2 horses. The main lawn has been impeccably maintained and designed with a koi pond, orchard, lush grass and xeriscape areas. The curb appeal of this home speaks for itself! Once you step inside this gorgeous ranch home you are welcomed by a grand entry peeking into the formal dining area and formal living area with soaring ceilings and a recently updated double-sided fireplace with marble finishes. A private office resides off the main entry and provides plenty of space to work from home. As you enter the large and very comfortable family room you are adjacent to the kitchen and kitchen nook for all your entertainment needs. The kitchen is perfect for a chef of every type with a large island, lots of cabinets, coffee bar, gas range, pantry and access to the expansive deck with great views and hot tub. The primary bedroom is sun splashed with large windows, a five-piece bathroom, towel warmer and walk in closet. Finishing off the main floor is an ensuite secondary bedroom with hardwood floors and a full bath. As you descend the stairs to the basement one is welcomed by an entertainer's dream! Home theater, wine closet, full wet bar, area for a pool table, along with two additional bedrooms and a full bathroom. One of the bedrooms is currently fully equipped as a home gym with plenty of space. Walkout on to the covered patio to the built-in grill and lush outdoor space and an area for a fire pit. This home is all encompassing on it 1.67 acres and ready for you to enjoy!
- Type:
- Single Family
- Sq.Ft.:
- 2,920
- Status:
- Active
- Beds:
- 4
- Lot size:
- 0.55 Acres
- Year built:
- 2016
- Baths:
- 3.00
- MLS#:
- IR1001638
- Subdivision:
- Homestead
ADDITIONAL INFORMATION
It's a tie between function and form! This has a really spacious & livable floorplan with great traffic flow patterns, noticeably big rooms, high ceilings, 8' interior doors (some are double doors) wide hallway space & large walk-in closets in the bedrooms. It even has a walk-in linen closet/storage room in the center of the bedroom wing. The big south facing covered front porch opens to the entry foyer adjacent to a convenient front office (work from home!) on the right, and the formal dining room/parlor (connected to the kitchen) on the left. The kitchen, great room/living room & nook/family room all share one big open space with tall, vaulted ceilings & a focus on the fireplace with a lighted art niche above it. The kitchen is loaded with beautiful maple cabinetry w/42" uppers, pull-out shelves in the lowers, stainless steel appliances & gorgeous granite counters. The massive kitchen island is at the center of this space perfectly located and sized to provide many functions for any occasion. The lovely hardware, plumbing & lighting fixtures, beautiful wood flooring & brand-new carpeting are all very tasteful. The finished, south facing (winter sunshine) 4 car garage is insulated, drywalled, textured & painted with insulated overhead double doors. It has built-in cabinets, an auxiliary fridge, operable windows and a backyard access service door. The big, but low maintenance, fenced northside (summer shade) backyard has a covered patio, concrete & stone walkways, curbing, a pond oasis with 2 waterfalls & a filtration system surrounded by perennials & trees plus a gated RV parking area. Enjoy the benefits of urban farming, with both chickens and beekeeping allowed by the HOA. The unfinished basement walls are furred for future expansion. The shop area includes a workbench. There's a high efficiency furnace & 50-gallon H2O heater. Maintenance free stucco exterior & a new roof added in 2018. A BONUS FOR VETERANS - ASSUME THE 2.5% VA LOAN WITH A REMAINING 28-YEAR TERM!
$395,000
457 S 2nd Avenue Brighton, CO 80601
- Type:
- Single Family
- Sq.Ft.:
- 1,036
- Status:
- Active
- Beds:
- 3
- Lot size:
- 0.15 Acres
- Year built:
- 1959
- Baths:
- 2.00
- MLS#:
- 3366349
- Subdivision:
- Hutchcrofts Gardens
ADDITIONAL INFORMATION
Welcome to this captivating, corner house and move-in-ready, newly remodeled single-family home, featuring three bedrooms and two bathrooms, situated in the serene neighborhood of Brighton. Upon entering, you are welcomed into a spacious living room, bathed in natural light, which forms part of the home's open layout design. The kitchen has been meticulously updated, boasting new cabinets, elegant granite countertops, contemporary hardware, and state-of-the-art stainless steel appliances including a dishwasher and microwave. The house is adorned with new sub-flooring and lighting throughout, enhancing its modern charm. The laundry area has been updated for convenience. Bathrooms have been tastefully remodeled, and equipped with new vanities, toilets, and baths, a sense of luxury. The property also features a new heating furnace, a welcoming new front door with a screen door, and fresh bedroom closet doors. Step outside to discover a large, fully fenced backyard, perfect for relaxation or entertainment, complete with a shed for additional storage. This home is a perfect blend of comfort and style, awaiting its new owners.
$960,000
10280 E 142nd Ave Brighton, CO 80602
- Type:
- Other
- Sq.Ft.:
- 3,436
- Status:
- Active
- Beds:
- 4
- Lot size:
- 2 Acres
- Year built:
- 2006
- Baths:
- 4.00
- MLS#:
- 1001499
- Subdivision:
- Todd Creek, Hawk Ridge
ADDITIONAL INFORMATION
Nestled within the natural beauty of Brighton, Colorado, 10280 E 142nd Ave delivers an exemplar of ranch-style grandeur. Situated on an impressive 1.59-acre expanse, this beautiful home offers a perfect panorama including the Mountain Range, rolling foothills, and the boundless plains, encapsulating the essence of the picturesque front range. Enter a realm of Tuscan-inspired elegance complemented by contemporary touches throughout. This luxurious domain comprises 4 spacious bedrooms and 4 tastefully appointed bathrooms, each a private sanctuary of comfort. The meticulously designed interior is marked by 10' high ceilings, which elevate the space with an airy openness. The heart of the home - a gourmet kitchen - is appointed with a suite of high-tier amenities including a Viking cooktop, a stainless GE Monogram double oven, refrigerator, and microwave, all set against the backdrop of pristine granite countertops. Its strategic placement offers a seamless blend of culinary workspace and sophisticated social areas. The clever layout discreetly separates the kitchen from the entertaining spaces, ensuring a flawless hosting experience. Entertain in style in the dedicated dining room and the open Great Room. The main floor master suite, adorned with a lavish 5-piece bathroom, serves as an exclusive retreat. Downstairs, a guest suite served by its own bath along with two additional bedrooms joined by a Jack-and-Jill bath add to the walk-out basement. And don't forget the outdoors! A 2,025 sq ft heated shop is ready to shelter your Class A RV, boat, toys or car collection. There are two separate irrigated garden areas, a greenhouse, tack shed, and large yard that has been meticulously maintained. Come take a look and you won't be disappointed.
- Type:
- Single Family
- Sq.Ft.:
- 1,987
- Status:
- Active
- Beds:
- 3
- Lot size:
- 0.07 Acres
- Year built:
- 2020
- Baths:
- 3.00
- MLS#:
- 7612011
- Subdivision:
- Village At Southgate Brighton
ADDITIONAL INFORMATION
Welcome to this beautiful two-and-a-half bath, 2 story home in the desirable Village at Southgate neighborhood! As you walk in you will be greeted with beautiful wood style vinyl flooring and high ceilings. You will love the open floor plan, with the living room flowing seamlessly into the dining area and kitchen. The kitchen features granite counter tops, kitchen island, all stainless-steel appliances, dine-in kitchen seating and a pantry. The first floor also has a home office and a 1/2 bath. Retreat upstairs to the primary bedroom which has an en-suite bath and walk-in closet. Down the hall are two more bedrooms, another full bath and laundry room (yes, laundry on the second floor!). New carpet is being installed! Also, you will have unlimited hot water with the tankless water heater! The neighborhood park is just behind you, which also includes a play set for the younger family members and a pavilion picnic area for get-togethers. You'll have plenty of space for storage too! There is a 4 1/2-5 foot high crawl space with concrete flooring and walls that spans the footprint of the main floor (about 800 sq feet), which provides for an abundant amount of storage space. The south facing, two-car garage has space for even more storage or your favorite Colorado toys. You are just a block south of Prarie View Middle School and High School and have easy access to Highway 76 and a direct route west to I-25. You will love this home and all that it has to offer!
$618,770
174 N 45th Avenue Brighton, CO 80601
- Type:
- Single Family
- Sq.Ft.:
- 1,635
- Status:
- Active
- Beds:
- 3
- Lot size:
- 0.17 Acres
- Year built:
- 2023
- Baths:
- 2.00
- MLS#:
- IR1001225
- Subdivision:
- Brighton Crossing
ADDITIONAL INFORMATION
***READY NOW*** If you're looking for a home that combines modern style with convenience, the Newcastle Floor plan may be the perfect choice. Located in the new phase of the Brighton Crossing master-planned community. This ranch-style home features three bedrooms, two bathrooms, and a spacious two-car garage. The open kitchen boasts slab quartz countertops, stainless steel appliances, as well as durable plank flooring throughout the main living area. Step into the primary bedroom and discover a spacious walk-in closet offering tons of space, an ensuite with dual vanity, and tons of natural light. Front yard landscaping is included as well as a sprinkling system. This home has a Rinnai tankless hot water heater as well as energy-efficient appliances, a furnace, and low E2 windows. Also, there's a large garden level unfinished basement for your future projects. You'll appreciate all the included smart home technology - making life simpler and more secure each day! This community offers swimming pools, 2 fitness centers, lots of parks, and walking trails. With so many possibilities, what are you waiting for? Schedule a tour today of the Newcastle Floor plan today! ***Photos are representative and not of actual home being built.***
$654,845
114 N 45th Avenue Brighton, CO 80601
- Type:
- Single Family
- Sq.Ft.:
- 2,481
- Status:
- Active
- Beds:
- 4
- Lot size:
- 0.17 Acres
- Year built:
- 2024
- Baths:
- 3.00
- MLS#:
- IR1001216
- Subdivision:
- Brighton Crossing
ADDITIONAL INFORMATION
*PICTURES ARE FOR ILLUSTRATION ONLY, NOT OF ACTUAL HOME* ***EXPECTED DELIVERY DATE: February 2024** Are you looking to move into your dream home? Look no further than the stunning Gable Floor Plan at Brighton Crossings! Brighton Crossings offers an incredible amenity package that is included with the HOA. Pools, rec centers, coffee bar, parks, & Dog parks! The Gable offers four bedrooms, two and a half bathrooms, this two-story house has plenty of space. Features like the upstairs bedrooms, laundry room, study/flex room on main level, upstairs loft, and front & rear yard landscaping make it even more comfortable and convenient. Plus, you'll love the open concept that flows in the kitchen with stainless steel appliances, a spacious pantry, Quartz counter-tops, spacious island, and beautiful White cabinetry. And on top of everything else, this house comes with air conditioning, a tankless water heater plus America's Smart Home Package. Enjoy a garden-level unfinished basement for suture projects. It's truly everything you've been dreaming of all without breaking your budget! So why wait? Buy now and make the Gable Floor Plan yours today!
$1,200,000
6004 E 162nd Avenue Brighton, CO 80602
- Type:
- Single Family
- Sq.Ft.:
- 2,196
- Status:
- Active
- Beds:
- 3
- Lot size:
- 1.04 Acres
- Year built:
- 2017
- Baths:
- 3.00
- MLS#:
- 3881931
- Subdivision:
- Eagle Shadow South
ADDITIONAL INFORMATION
Welcome home to this exquisite ranch within the prestigious Eagle Shadow/Todd Creek subdivision. 2196 square feet of luxurious main floor living situated on a lot spanning over 45,000 square feet. The house boasts expansive ceilings featuring 3 bedrooms, 3 bathrooms, and an office that could be used as a 4th bedroom. The whole home is adorned with premium finishes that exude fresh, contemporary living. The heart of this home is the open and alluring great room, centered around the floor to ceiling fireplace. Large windows throughout the home serve to bathe the main living spaces in natural light. The front living room continues through the great room and kitchen, finally continuing on into the dining room. The functionality of the home continues with the layout of the office and guest bedrooms, which are ideally positioned on the opposite side of the home from the impressive Primary Suite. The poured patio extends the entire back of the home giving you plenty of space for outdoor living and entertainment. Owners will have the ability to open up the awe-inspiring custom built, heated, oversized (2500 sq feet), ATTACHED garage from the back or front of the home. Designed to house up to 10 vehicles, and complete with a convenient RV electrical connections and sewer dump, the garage can accommodate not only your cherished cars and RV, but all of your other toys as well. LED dimmable lights, textured and painted walls, epoxy flooring and a floor plan to add a bathroom/laundry room off of the master are all included as well. The lot has been beautifully upgraded with features like retaining walls, massive rock beds and a plethora of trees and plants with irrigation throughout. The incredible uniqueness of this property provides an awesome opportunity! Because there are no other houses like it, do not expect it to appraise for what it is ACTUALLY worth. Bring your toys and your cash to acquire this one in a million home!
- Type:
- Single Family
- Sq.Ft.:
- 2,257
- Status:
- Active
- Beds:
- 4
- Lot size:
- 0.18 Acres
- Year built:
- 2011
- Baths:
- 3.00
- MLS#:
- IR1001088
- Subdivision:
- The Preserve
ADDITIONAL INFORMATION
Beautiful 2story home is located in The Preserve neighborhood &boasts spacious cornerlot w/picturesque mountainviews.Home has been meticulouslymaintained &exude sense ofprideofownership.Mainfloor features openconcept livingspace, accentuated by vaultedceilings that floodarea w/naturallight.Heart of the homeis gourmetchef's kitchen,equipped w/gas-range,elegant quartzcountertops,&custom tilebacksplash.Kitchen hasdouble oven,largecabinets w/handles,5-burner gasstove,&diningarea.A cozyoffice w/Frenchdoors, offering private space for work/study/bedroom. Adjacent to office is greatroom w/its impressive vaultedceiling&large windows, providing perfect gatheringspace for family&friends.Primarybedroom features trayceiling,&luxurious 5piecebathroom. Bathroom is adornedw/beautiful travertine tile, doublesink, &spacious walkin closet.2other sunny bedrooms,each w/large closets,bathroom w/tiledshower&double sink. Convenienceofseparate laundryroom w/sink islocated on the upperfloor.Basement awaits your personaltouch&offers oversizedwindows& 9footceiling,providing greatpotential foradditional living/recreationalspace.Outside,home's privatebackyard is beautifullylandscapedw/maturetrees& fruittrees,fullgrown blooming shrubs adorn theyard throughout theseasons& severalirrigated gardenboxes.Patio perfect spotfor entertainingguests/hosting summerBBQs.Notablefeature of this home is dualfurnace &dualA/C system upgradedplumbing, which is notcommon in most houses in the neighborhood.Mainfurnace is even equippedw/built-in humidifier.Moreover, sprayfoam insulation ensures thehome remainscomfortable during bothsummer &winterseasons.Great room includes gas fireplace w/blower,providing additional heatsource.Propertyoffers large 3car garage,providing ample spacefor storage of tools&recreationalequipment.Location is fantastic,as the home is w/in walking distance, city park&close toschools, shoppingcenters, medical facilities&various services.Easycommuting w/quick access DIA,I-76,Highway85,&Highway7
$535,000
4753 Kipp Place Brighton, CO 80601
- Type:
- Single Family
- Sq.Ft.:
- 1,635
- Status:
- Active
- Beds:
- 3
- Lot size:
- 0.17 Acres
- Year built:
- 2023
- Baths:
- 2.00
- MLS#:
- IR1000940
- Subdivision:
- Brighton Crossing
ADDITIONAL INFORMATION
***Photos are representative and not of actual home being built.*** If you're looking for a home that combines modern style with convenience, the Newcastle Floor plan may be the perfect choice. Located in the new phase of the Brighton Crossing master-planned community. This ranch-style home features three bedrooms, two bathrooms, and a spacious two-car garage. The open kitchen boasts slab quartz countertops, stainless steel appliances, as well as durable plank flooring throughout the main living area. Step into the primary bedroom and discover a spacious walk-in closet offering tons of space, an ensuite with dual vanity, and tons of natural light. Front & rear yard landscaping is included as well as a sprinkling system. This home has a Rinnai tankless hot water heater as well as energy-efficient appliances, a furnace, and low E2 windows. Plus, you'll appreciate all the included smart home technology - making life simpler and more secure each day! This community offers swimming pools, 2 fitness centers, lots of parks, and walking trails. With so many possibilities, what are you waiting for? Schedule a tour today of the Newcastle Floor plan today!
Open House:
Saturday, 4/20 12:00-4:00PM
- Type:
- Single Family
- Sq.Ft.:
- 1,382
- Status:
- Active
- Beds:
- 3
- Lot size:
- 0.12 Acres
- Year built:
- 2023
- Baths:
- 2.00
- MLS#:
- 8934071
- Subdivision:
- The Villages At Prairie Center
ADDITIONAL INFORMATION
Welcome to this exquisite 3-bedroom, 2-bathroom ranch-style home nestled in a serene neighborhood. The Prairie style design, complemented by a welcoming front porch, adds to the charm of this home. Enjoy the tranquility of no rear neighbors and the added privacy of a partial 6 ft fence, enhancing the allure of this property. This home boasts upgraded espresso kitchen and bathroom cabinets, offering ample storage space. The kitchen is adorned with Quartz countertops and a 5-in-1 gas air fryer oven, perfect for culinary enthusiasts. With 9 ft ceilings, pendant lighting in the kitchen, and luxury vinyl plank flooring in main living spaces, this home exudes both elegance and practicality. The primary bathroom features a walk-in shower for a luxurious retreat. Conveniently situated in a desirable neighborhood, this property offers easy access to local amenities, schools, shopping centers, and parks, providing a balanced lifestyle for its residents. The home features an unfinished basement, allowing for customization and expansion. The spacious lot offers potential for landscaping or outdoor recreational activities. This home embodies comfort, style, and functionality, making it an ideal place to create lasting memories. Don't miss the chance to own this inviting retreat that seamlessly blends modern amenities with the tranquility of its surroundings. Schedule a showing today to experience the beauty and charm this home has to offer! The Listing Team represents builder/seller as a Transaction Broker.
$550,000
3337 Boral Owl Dr Brighton, CO 80601
- Type:
- Other
- Sq.Ft.:
- 1,923
- Status:
- Active
- Beds:
- 3
- Lot size:
- 0.16 Acres
- Year built:
- 2023
- Baths:
- 3.00
- MLS#:
- 6637645
- Subdivision:
- The Villages at Prairie Center
ADDITIONAL INFORMATION
Welcome to your dream home in the Prairie Center neighborhood! This stunning 2-story, 3-bedroom, 2-bathroom residence features design elements that create a modern, elegant feel. As you step inside, you'll be greeted by the heart of this home, the stylish kitchen featuring modern dark espresso cabinets, complimented by gorgeous white quartz countertops with contemporary white subway backsplash tile. The open-concept living and dining areas provide a seamless flow and is perfect for entertaining guests or having a night in with family cozied up by the fireplace. The second floor boasts a large loft, perfect for another living area, office or whatever your imagination can think of. The large primary bedroom includes an oversized closet and luxurious primary suite featuring a walk-in shower with bench. This home offers not only a beautiful living space but also a prime location. Enjoy the convenience of nearby amenities, parks, and excellent schools, making it an ideal choice for families and professionals alike. The Listing Team represents builder/seller as a Transaction Broker.
- Type:
- Single Family
- Sq.Ft.:
- 1,293
- Status:
- Active
- Beds:
- 3
- Lot size:
- 0.15 Acres
- Year built:
- 2024
- Baths:
- 2.00
- MLS#:
- 8652217
- Subdivision:
- Pierson Park
ADDITIONAL INFORMATION
Pierson Park features the exceptional Chatfield floor plan, with three bedrooms, two bathrooms, and a two-car garage. This floor plan makes the perfect starter home for those looking for more space and to start investing in their future. The Chatfield comes outfitted with the CompleteHome™ package, giving you an array of incredible upgrades at no extra cost. Enjoy a chef-ready kitchen that will make you fall in love with cooking and a spacious living room, perfect for hosting game nights or watch parties. Move out of your cramped apartment and come home to the Chatfield at Pierson Park! The home pictured is representative of the property that is being built.
- Type:
- Single Family
- Sq.Ft.:
- 2,202
- Status:
- Active
- Beds:
- 4
- Lot size:
- 0.14 Acres
- Year built:
- 2005
- Baths:
- 4.00
- MLS#:
- 2038181
- Subdivision:
- Brighton East Farms
ADDITIONAL INFORMATION
MOTIVATED SELLER!*BETTER THAN NEW* BASEMENT FINISHED* BACKYARD FINISHED & BEAUTIFUL*WELCOME TO THIS STUNNING HOME IN BRIGHTON EAST FARMS! THIS 2 STORY WILL CAPTIVATE YOU WITH A FRONT COVERED PORCH, BUT WAIT UNTIL YOU VISIT THIS BACKYARD....ABSOLUTELY GORGEOUS EXTENDED CONCRETE PATIO FOR GREAT ENTERTAINING OR PARTY TIMES! AND A GARDNER'S EASY PARADISE! YOU'LL FIND 4 BEDROOMS 4 BATHROOMS UPGRADES & BEAUTIFUL UPDATED TUSCANY STYLE KITCHEN & UPDATED BATHROOMS! A WARM & INVITING GREAT ROOM WITH FIREPLACE UPON ENTERING & INVITING YOU TO WANT TO SEE MORE! A FULLY FINISHED BASEMENT WITH MODERN TOUCHES IS A PLEASURE TO SEE WITH BUILT IN BOOKSHELVES/ENTERTAINMENT AREA. EXCELLENT LOCATION WITH EASY ACCESS TO I-76 AND PRAIRIE CENTER AND TOWN OF BRIGHTON. EXPERIENCE THE PERFECT BLEND OF COMFORT, STYLE AND FUNCTION IN THIS... A STUNNING 2 STORY HOME, WHERE MEMORIES ARE WAITING TO BE MADE!*** MORE INCLUSIONS:HOT TUB & PATIO FURNITURE WITH 2 STORAGE UNITS*SHELVING & CABINETS IN GARAGE*OFFICE FURNITURE 1 DESK 2 BOOK SHELVES IN OFFICE*HANGING RACK IN KITCHEN*BLACK FENCING*BIRD BATH*PLANTING SHELVES IN GARDEN BACKYARD & FRONT PORCH*2 POTTERY CONTAINERS BACK YARD*3 HOSES 1 ON REEL* THIS PROPERTY IS EASY TO SHOW, YOU WILL NOT BE DISAPPOINTED, REMEMBER TO LOOK AT KITCHEN CEILING! ENJOY!
$1,199,000
13215 E 124th Avenue Brighton, CO 80601
- Type:
- Single Family
- Sq.Ft.:
- 4,610
- Status:
- Active
- Beds:
- 7
- Lot size:
- 5.39 Acres
- Year built:
- 1982
- Baths:
- 5.00
- MLS#:
- 4877706
- Subdivision:
- Unknown
ADDITIONAL INFORMATION
This stunning 7-bedroom, 5-bathroom home offers a perfect blend of style and comfort, providing a sophisticated retreat in the heart of Brighton. A must-see home fully remodeled and awaiting its new owners. The open-concept floor plan seamlessly connects the living room, dining area, and kitchen, creating an ideal setting for entertaining guests or enjoying quality family time. With high ceilings throughout the entire home! The basement also has high ceilings and is ready to put in kitchen appliances not to mention it is walk-out basement. Located in a highly desirable Brighton neighborhood, you'll experience the perfect blend of suburban serenity and urban accessibility. Parks, schools, shopping, dining, and entertainment options are all within easy reach. This property has a future land use designation of mixed-use. Schedule a showing today and experience modern living in Brighton.
Andrea Conner, Colorado License # ER.100067447, Xome Inc., License #EC100044283, AndreaD.Conner@Xome.com, 844-400-9663, 750 State Highway 121 Bypass, Suite 100, Lewisville, TX 75067

The content relating to real estate for sale in this Web site comes in part from the Internet Data eXchange (“IDX”) program of METROLIST, INC., DBA RECOLORADO® Real estate listings held by brokers other than this broker are marked with the IDX Logo. This information is being provided for the consumers’ personal, non-commercial use and may not be used for any other purpose. All information subject to change and should be independently verified. © 2024 METROLIST, INC., DBA RECOLORADO® – All Rights Reserved Click Here to view Full REcolorado Disclaimer
| Listing information is provided exclusively for consumers' personal, non-commercial use and may not be used for any purpose other than to identify prospective properties consumers may be interested in purchasing. Information source: Information and Real Estate Services, LLC. Provided for limited non-commercial use only under IRES Rules. © Copyright IRES |
Brighton Real Estate
The median home value in Brighton, CO is $515,000. This is higher than the county median home value of $333,300. The national median home value is $219,700. The average price of homes sold in Brighton, CO is $515,000. Approximately 61.19% of Brighton homes are owned, compared to 35.95% rented, while 2.87% are vacant. Brighton real estate listings include condos, townhomes, and single family homes for sale. Commercial properties are also available. If you see a property you’re interested in, contact a Brighton real estate agent to arrange a tour today!
Brighton, Colorado has a population of 38,016. Brighton is less family-centric than the surrounding county with 36.5% of the households containing married families with children. The county average for households married with children is 37.79%.
The median household income in Brighton, Colorado is $67,024. The median household income for the surrounding county is $64,087 compared to the national median of $57,652. The median age of people living in Brighton is 32.8 years.
Brighton Weather
The average high temperature in July is 89.6 degrees, with an average low temperature in January of 14.4 degrees. The average rainfall is approximately 16.6 inches per year, with 37.7 inches of snow per year.
