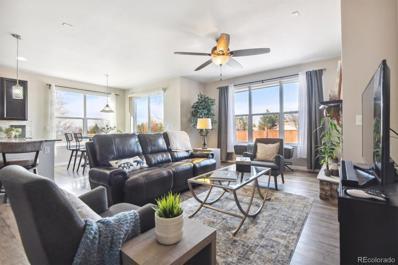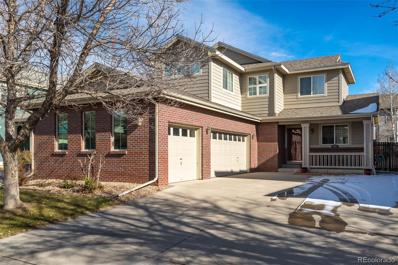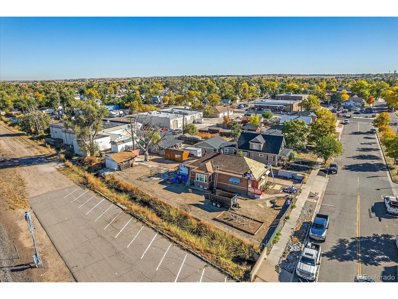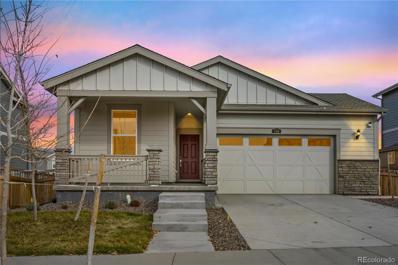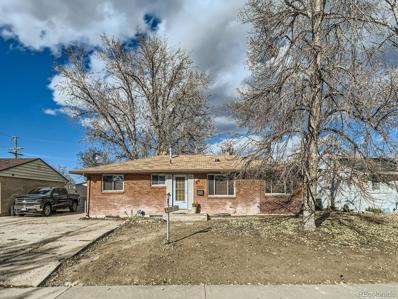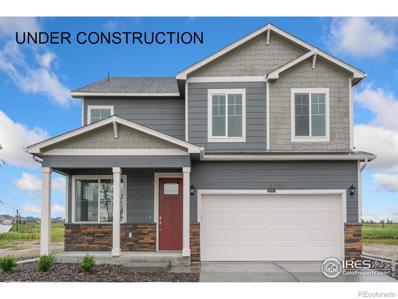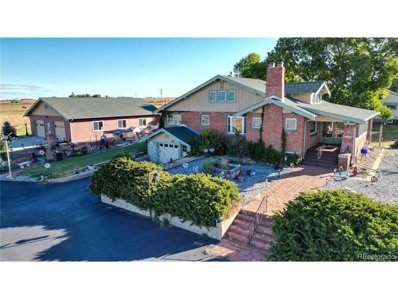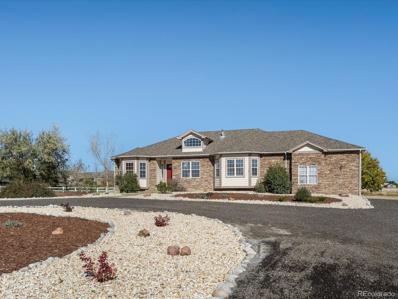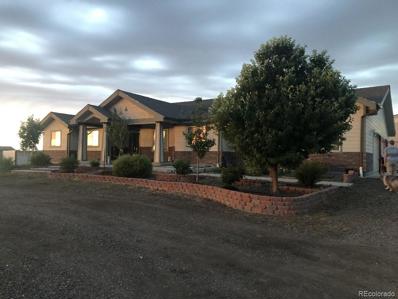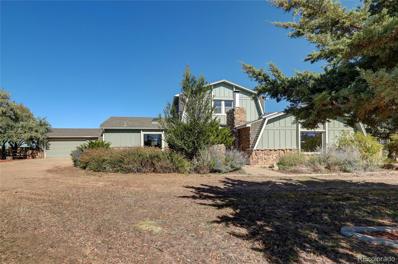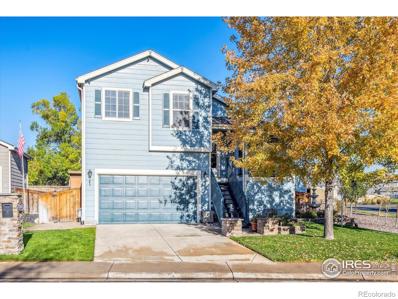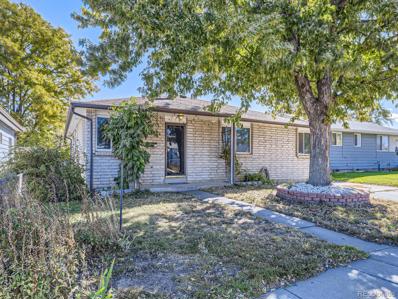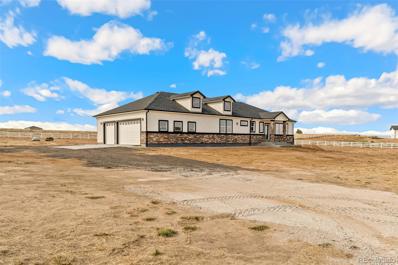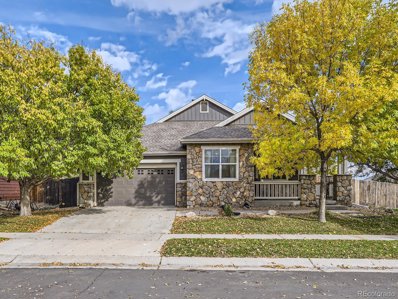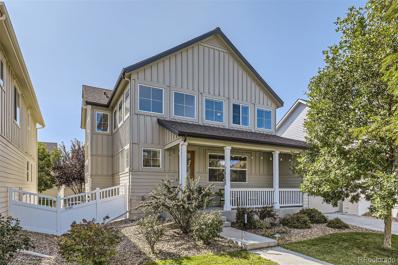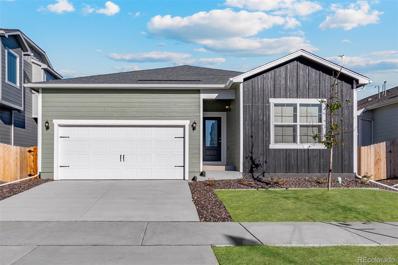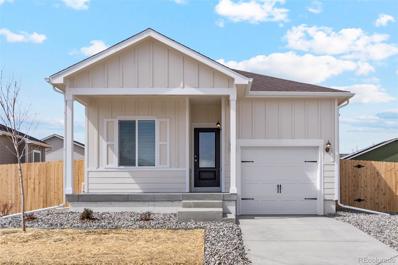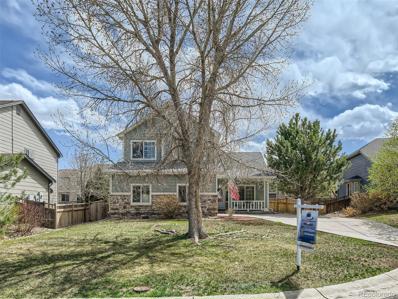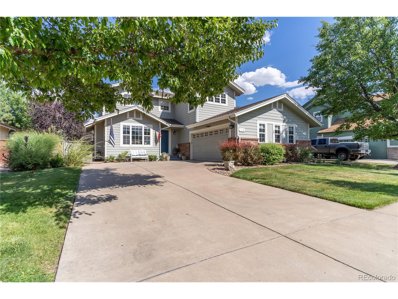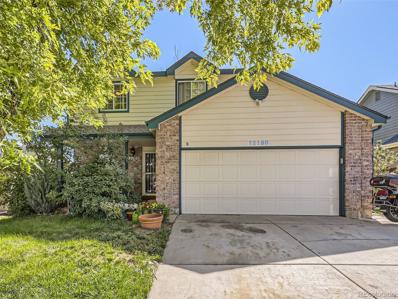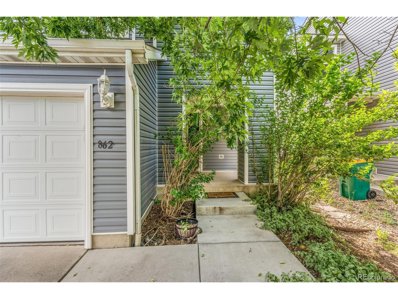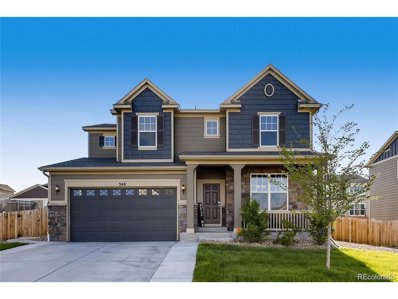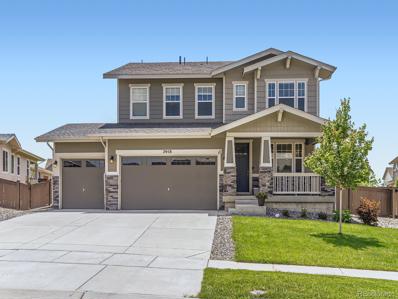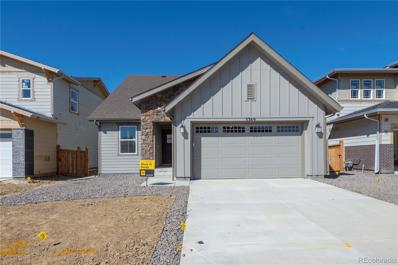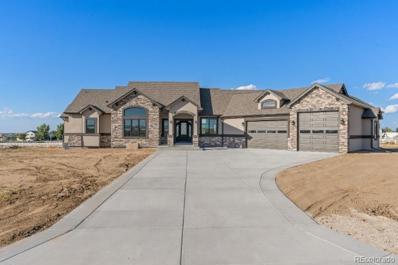Brighton CO Homes for Sale
- Type:
- Single Family
- Sq.Ft.:
- 3,491
- Status:
- Active
- Beds:
- 4
- Lot size:
- 0.17 Acres
- Year built:
- 2014
- Baths:
- 3.00
- MLS#:
- 7240328
- Subdivision:
- The Preserve
ADDITIONAL INFORMATION
Nestled at the edge of a quiet suburban neighborhood, this ranch-style home exudes warmth and charm offering a flowing, open concept living area. Upon entering, guests are greeted by an inviting foyer that leads to the heart of the home, the chef’s kitchen ideally designed for all of your culinary needs. Boasting granite countertops, sleek stainless steel appliances and ample storage space, there is plenty of room for entertaining guests. The expansive windows allow an abundance of natural light to flood the living spaces creating an ambiance of comfort and openness. The living room showcases a gas fireplace that has become a haven for relaxation and intimate gatherings on these chilly winter evenings. Come outside onto the patio where you are immersed in beautiful mountain views, raised flower beds and mature trees making this private backyard great for enjoying Colorado’s beautiful sunshine. If there is a desire for additional outdoor space Farmer’s Park is conveniently located in the neighborhood. If the main level living area is not enough, descend into the finished basement with a bedroom and full bath. The space also features a wet bar and is perfect for entertaining your guests or for enjoying a movie night or sporting event. This home is centrally located for easy access to the major highways such as I-76 and I-25 as well as local retail and dining. Call today to schedule your private tour!
$555,000
608 Hayloft Way Brighton, CO 80601
- Type:
- Single Family
- Sq.Ft.:
- 1,926
- Status:
- Active
- Beds:
- 4
- Lot size:
- 0.14 Acres
- Year built:
- 2005
- Baths:
- 4.00
- MLS#:
- 6701018
- Subdivision:
- Brighton East Farms
ADDITIONAL INFORMATION
Welcome to this cozy home perfectly nestled in Brighton East Farms. This well-kept home has four bedrooms and four bathrooms, offering a comfy space for everyone. Step inside and find a nice kitchen with lots of storage. The living room is bright and welcoming, great for hanging out or enjoying the fireplace on chilly evenings. The bedrooms are comfy, and the main-floor primary suite is especially nice with the high ceilings, ceiling fan, en suite primary bathroom, walk-in closet and large windows. You're super close to the neighborhood park! Just walk out your door, and you're two doors away. It's a great spot for playing, picnics, or community events. The backyard is awesome too, with a nice patio and pretty landscaping. Living here means you're part of a friendly community and have easy access to highways and shopping. Don't miss out on this opportunity. It's more than just a house; it's a great place to call home. Come check out this one-owner home and see how this Brighton gem could be perfect for you!
$575,000
301 Strong St Brighton, CO 80601
- Type:
- Other
- Sq.Ft.:
- 1,079
- Status:
- Active
- Beds:
- 3
- Lot size:
- 0.32 Acres
- Year built:
- 1923
- Baths:
- 2.00
- MLS#:
- 9743266
- Subdivision:
- Malcoms Addition
ADDITIONAL INFORMATION
PRICE DRASTICALLY REDUCED! Nestled in the vibrant heart of Brighton, this property epitomizes prime real estate, boasting proximity to all Downtown District offerings. Meticulously maintained, it features a newly installed roof and offers ample space with 3 beds, 2 baths, and an expansive, unfinished basement. Steeped in history, this residence was once the Sheriff's home during the town's inception in the twenties, lending a unique and storied character. Adorned with a large shed and a 2-car garage, this corner lot sprawls across 13,725 square feet, offering abundant potential. Zoned Downtown, it presents an exciting canvas for diverse redevelopment projects approved by the city. The DT district, renowned for its array of retail, entertainment, and civic amenities, encapsulates the essence of small-town charm while promoting a vibrant, walkable environment. The property's versatility shines through its potential for multifamily projects, accommodating 10-15 units to elevate this central locale. Equipped with modernized essentials like newer windows, updated appliances, furnace, and water heater, this space is primed for immediate use. Furthermore, its rental potential at $2000/mo provides an additional avenue while preparing for future development.
- Type:
- Single Family
- Sq.Ft.:
- 1,392
- Status:
- Active
- Beds:
- 3
- Lot size:
- 0.14 Acres
- Year built:
- 2021
- Baths:
- 2.00
- MLS#:
- 5957341
- Subdivision:
- Brighton Crossing
ADDITIONAL INFORMATION
Welcome Home! Nestled in the heart of a serene Brighton neighborhood, this meticulously crafted 3 Bedroom, 2 Bath haven is a blend of modern comfort and eco-friendly living. With carefully crafted landscaping complete, to include a huge patio fit for entertaining, this home is better than new! Enjoy ample room for family gatherings and entertaining guests in the well-designed living spaces that seamlessly flow into each other. Step into a lifestyle where sustainability meets luxury – presenting the perfect fusion of green technology and contemporary design. This home features a whole house water softener and the refrigerator includes a reverse osmosis filter! Embrace energy efficiency with a state-of-the-art solar system, ensuring lower utility bills. With backup batteries seamlessly integrated, your home remains a sanctuary of comfort, day or night. Stay ahead in the green revolution with your very own Tesla 240v, level 3 car charger. Charging your vehicle has never been more convenient, aligning perfectly with your commitment to a sustainable lifestyle. Close to schools, parks, shopping, transportation and easy access to 76 for your daily commute. This home provides the perfect balance of convenience and tranquility. The beautiful home also includes a state-of-the-art security system. A must see!
- Type:
- Single Family
- Sq.Ft.:
- 2,106
- Status:
- Active
- Beds:
- 4
- Lot size:
- 0.17 Acres
- Year built:
- 1957
- Baths:
- 2.00
- MLS#:
- 2654808
- Subdivision:
- Brighton Manor
ADDITIONAL INFORMATION
Welcome to this stunning brick ranch in the heart of Brighton Manor! This home boasts an inviting open floor plan featuring beautiful hardwood floors, four spacious bedrooms, and a versatile bonus room. The large backyard, complete with a finished basement, enclosed sunroom, and outdoor patio, creates an ideal setting for entertaining or simply enjoying the outdoors. One unique feature is the fully equipped kitchen in the basement, offering flexible options for guests or even a potential rental opportunity, adding both value and versatility to this home. Radon Mitigation System added in 2021! With no HOA restrictions, you have the freedom to make this property truly your own. The prime location is a standout feature, just minutes away from Downtown Brighton. Convenience is at your fingertips with grocery stores, parks, schools, the Anythink Library, and various amenities in close proximity. The easy access to Highway 85 and i76 ensures a smooth commute to both Denver and Greeley. Don't miss the chance to experience everything this home has to offer. Schedule a visit to truly appreciate the unique features and prime location. Your dream home awaits!
$555,000
4777 Kipp Place Brighton, CO 80601
- Type:
- Single Family
- Sq.Ft.:
- 2,125
- Status:
- Active
- Beds:
- 4
- Lot size:
- 0.15 Acres
- Year built:
- 2023
- Baths:
- 3.00
- MLS#:
- IR999454
- Subdivision:
- Brighton Crossing
ADDITIONAL INFORMATION
***READY NOW*** Are you looking to move into your dream home? Look no further than the stunning Bellamy Floor Plan at Brighton Crossings! With four bedrooms, two and a half bathrooms, this two-story house has plenty of space. Features like the upstairs bedrooms, laundry room, study/flex room, and front & rear yard landscaping make it even more comfortable and convenient. Plus, you'll love the open concept that flows in the kitchen with stainless steel appliances, a spacious pantry, granite countertops, a spacious island, and beautiful grey cabinetry. And on top of everything else, this house comes with air conditioning, a tankless water heater plus America's Smart Home Package. It's truly everything you've been dreaming of - all without breaking your budget! So why wait? Buy now and make the Bellamy Floor Plan yours today! ***Photos are representative and not of actual home***
$2,600,000
13639 County Road 4 Brighton, CO 80603
- Type:
- Other
- Sq.Ft.:
- 4,140
- Status:
- Active
- Beds:
- 5
- Lot size:
- 73 Acres
- Year built:
- 1926
- Baths:
- 4.00
- MLS#:
- 3573394
- Subdivision:
- N/A
ADDITIONAL INFORMATION
Just outsideof Brighton city limits, sits a country paradise awaiting its next story. Experience the allure of 13639 County Road 4, a country paradise where the possibilities are endless, and now you have the unique opportunity to own it.This property seamlessly blends rural charm with modern conveniences, all set against a backdrop of Colorado's open skies and mountain backdrop. It offers over 73 acres, includes three different parcels, two homes, each on theirown lot, and a large classic gable barn. The originalfarmhouse invites you in with a bright and spacious open-plan living area of 2,896 square feet with 2 bedrooms and 3 bathrooms. The updated kitchen, appliances, and ample cabinetry, presents a delightful mix of rustic charm and modern functionality. Enjoy the primary en-suite that welcomes you to relax and enjoy your quiet surroundings. It also includes awalk-in closet for all your personal belongings.This home completes your needs with a finished basement that includes an office, a large flex space, you could use for a bonus living room or entertaining area, and extra storage space.There is a bonus second home that provides opportunity for growth or income. At 2,488 square feet of space with 3 bedrooms and 2 bathrooms, you get to decide the best use. A 4-car, detached garage provides storage solutions for vehicles, tools, or recreational gear. On top of all of this, the picturesque, large gable barn has seen the surroundings change over the years and is still standing strong. Historically used as a grain barn, then a cattle/milking barn, it's purpose today is for storage of farming equipment. It has the bones to be converted into whatever your desires may be. Water rights are included for all watering needs, whether it be equestrian, cattle, lamas, chickens, goats, or any other agricultural animals, gardening, cultivating, planting, or playing.Welcome Home!
- Type:
- Single Family
- Sq.Ft.:
- 2,817
- Status:
- Active
- Beds:
- 4
- Lot size:
- 1.81 Acres
- Year built:
- 2000
- Baths:
- 4.00
- MLS#:
- 8605380
- Subdivision:
- Todd Creek Farms
ADDITIONAL INFORMATION
***VIDEO TOUR: https://justpendeddenver.hd.pics/8995-E-159th-Ave Price Improved!! Don't miss this amazing 4-bedroom, 3-bathroom home in Todd Creek Farms, a perfect home for country-style living with easy access to Denver, Boulder, and DIA. Discover an open floor plan that welcomes you with abundant natural light, creating a warm and inviting atmosphere. The floor plan was thoughtfully designed, providing a separate dining room for guests alongside the eat-in dining located in the kitchen for everyday meals. Indulge in your gourmet-style kitchen, meticulously planned with extensive cabinet space graced by crown molding. Luxurious stone countertops, fitted with stainless steel appliances, a farmhouse sink, and a central kitchen island. The primary bedroom is a true retreat, offering not one but two spacious closets and an ensuite primary bathroom. The versatile 3rd bedroom on the main floor can be used as an office or an additional bedroom, adapting to your lifestyle and is situated next to the 2nd bedroom which includes it's own private bathroom. The basement is partially finished with a bedroom and full bath. The remaining sqft is unfinished and awaiting your personal design. As you walk outside, enjoy your almost 2-acre lot. This property is your canvas, providing multiple building spots for a barn and shop, perfect for your projects. Todd Creek is an exceptional community that offers an array of unique opportunities. Located within walking distance to Todd Creek Golf Club, Grocery, I-25, Orchard Town Center, and Denver Premium outlets, all a quick drive away.
$4,500,000
8299 County Road 2 Brighton, CO 80603
- Type:
- Single Family
- Sq.Ft.:
- 5,424
- Status:
- Active
- Beds:
- 3
- Lot size:
- 7 Acres
- Year built:
- 2011
- Baths:
- 3.00
- MLS#:
- 8718219
- Subdivision:
- Brighton
ADDITIONAL INFORMATION
This absolutely state of the art horse facility is on almost 7 acres and located centrally between I25 and Hwy 85 with a stunning view of the Front Range Mountains. The 20 stall barn with attached runs, 48' X 50' hay barn, 100' X 70' indoor and 100' X 150' outdoor riding arenas, 2 loafing sheds, 2 wash bays, round pen, and a chicken house, is only second to the fully packed SIPS home with a 4 ½ car garage, gourmet kitchen, 7 bedrooms, 6 bathrooms, 2 laundry rooms, 2 kitchens, an office, and plenty of living space. The home is built with Structural Insulated Panels(SIPS), giving a reduction in the costs of heating and air conditioning. The incredible landscaping offers several bushes and trees, including an orchard, large fenced in garden, and several fenced areas for other livestock. The property is located on a private drive with plenty of space between a small development of only 5 homes.
$1,590,000
16300 Yosemite Street Brighton, CO 80602
- Type:
- Single Family
- Sq.Ft.:
- 5,945
- Status:
- Active
- Beds:
- 4
- Lot size:
- 7.75 Acres
- Year built:
- 1970
- Baths:
- 4.00
- MLS#:
- 8974203
- Subdivision:
- Brighton-west-119
ADDITIONAL INFORMATION
Large home on 7.75 Acres! PUBLIC Water, Sewer, Natural Gas & Private Well! New roof being installed on home and barn. Horse barn, chicken coop, 2 corals, disassembled round pin available, water & electricity to barn, corral and field. Main floor master, plus 2nd bedroom/office on main floor. Two very large bedrooms on the upper level, with shared full bath. Kitchen area has 1/2 bath and there's a 3/4 bath in basement. Fireplace currently set up with Franklin type wood burning stove, but there's also a gas line available to fireplace. Swimming pool has it's own building enclosure, with a heater for hot tub. Fiberglass pool is not in use and is covered with a plywood cover. Highlands Acres water district, that enjoys 2 Foxhill aquifers, owner has never found a need for the well, with water allotment. City water & sewer costs are $135/month, with 10,000 gallon/month allotment. Yes there is a legal permitted well on the property, with NO restrictions. The well does need to be reworked, if you need more than city water. So much land for horse lovers, agriculture or whatever suits your fancy. If you don't want to use the pool, the addition to the home would make an excellent greenhouse. Land is zoned Ag 2 with no stock restrictions. This large parcel of land is surrounded by new and future developments.
- Type:
- Single Family
- Sq.Ft.:
- 2,100
- Status:
- Active
- Beds:
- 3
- Lot size:
- 0.12 Acres
- Year built:
- 1999
- Baths:
- 2.00
- MLS#:
- IR998281
- Subdivision:
- Platte River Ranch
ADDITIONAL INFORMATION
Welcome to this bright, cheerful, move in ready home. This meticulously maintained property has 3 bedrooms upstairs, a living room, family and recreation/game room! So much open living space! The basement has a built in bar in the Recreation room, a laundry room and a fully finished crawl space for tons of extra storage. The wonderful outdoor living features lovingly maintained gardens,( loads of perennials) a charming patio, covered front porch and a large deck off the kitchen. There is a natural gas hard pipe to the grill! (no need for a gas tank!) There is a shed in the back yard for extra storage space. Did we mention the enclosed hot tub! Enjoy! The garage is heated has a slop sink, and has 208/230 outlet. Platte River Ranch is a welcoming community with access to parks and amenities such as Ken Mitchel Park, boardwalk and fishing pier and is located close to HWY 85 and around 30 minutes to DIA making it an ideal place to call home.
$410,000
270 N 8th Avenue Brighton, CO 80601
- Type:
- Single Family
- Sq.Ft.:
- 1,756
- Status:
- Active
- Beds:
- 3
- Lot size:
- 0.17 Acres
- Year built:
- 1978
- Baths:
- 2.00
- MLS#:
- 9797785
- Subdivision:
- Central Addition To Brighton
ADDITIONAL INFORMATION
Welcome to a charming 3-bedroom, 2-bathroom fully brick Ranch home in Brighton. This property embodies the perfect blend of classic elegance and multiple living spaces. Nestled in a prime location in Brighton, you'll find the convenience of local amenities, schools, and parks within easy reach. The timeless design of the fully brick exterior exudes enduring charm and quality, and the mature front tree adds charm, add your own touches if you'd like but it's ready for you now.Inside, you'll discover ample living space with multiple living areas, creating an environment where you can relax, entertain, and create lasting memories. Whether it's a cozy evening at the kitchen table or hosting gatherings sprawling into the dining room, this home graciously accommodates your lifestyle. Three bedrooms provide restful retreats, and two bathrooms offer convenience and privacy for all.Stepping outside, the large fenced yard is a secure oasis for outdoor activities, gardening, and recreation. The covered patio becomes an extension of your living space, offering a fantastic spot for outdoor dining and relaxation. The backyard also includes utility shed. To top it off, the detached three-car garage with alley access is a perfect haven for car enthusiasts and those in need of substantial storage. It securely accommodates your vehicles, tools, or recreational equipment.This home has been lovingly maintained, combining timeless aesthetics with contemporary comforts. Although well maintained, a home warranty will help put the buyer's mind at ease. This house can be a home a place where memories are created, and it's now your opportunity to make it your own. If you're searching for a well-priced ranch, fully brick home in Brighton, offering classic design and modern living, this is your chance. Contact us today to schedule a private viewing and experience the elegance and comfort of this remarkable property firsthand.
- Type:
- Single Family
- Sq.Ft.:
- 2,093
- Status:
- Active
- Beds:
- 4
- Lot size:
- 2.53 Acres
- Year built:
- 2023
- Baths:
- 2.00
- MLS#:
- 5986007
- Subdivision:
- Ridgeview Estates
ADDITIONAL INFORMATION
NEW CONSTRUCTION! This stone and stucco ranch style home is located on 2.5 acres in the new Ridgeview Estates subdivision, located just a few miles east of Brighton. Enjoy the peace and quiet of your new home while enjoying the stunning mountain views! The oversized kitchen has access to the back deck, and has quartz countertops, kitchen island, all stainless appliances, pantry, and an abundance of cabinets for lots of storage. Many large windows bring lots of natural light inside the home. The oversized 3-car garage is big enough for your oversized pickup truck, and is fully finished, textured, and painted. The partial basement has a stub-in bath, and is ready for your personal finishes. With Residential Estates zoning, outbuildings are allowed if you'd like to build your own private shop. An Assessory Dwelling Unit is also allowed, confirm with Adams County zoning regulations. Horse property! 4 horses are allowed per lot; all lots in this area have access to ride within the equestrian easement. The HOA does not have very restrictive covenants and predominately follows the County regulations for RE zoning (see attached covenants). Water tap is with Great Rock Water (not a well). Natural gas is installed, and Comcast cable is available for wired internet and cable TV. Call today for your private showing!
$610,000
512 Tumbleweed Dr Brighton, CO 80601
- Type:
- Other
- Sq.Ft.:
- 1,984
- Status:
- Active
- Beds:
- 4
- Lot size:
- 0.24 Acres
- Year built:
- 2003
- Baths:
- 2.00
- MLS#:
- 7301251
- Subdivision:
- Brighton East Farms
ADDITIONAL INFORMATION
Great home in Brighton East Farms. Walking into the home you will love the vaulted ceilings and natural light. The open floor plan has a great flow and makes for a great entertainment space. The primary bedroom is spacious and also has vaulted ceilings with a five piece bath and walk-in closet. The two additional rooms are also on the main level the third bedroom is non-conforming and can also be used as an office. There is a partially finished big bedroom in the basement. The dinning room flows into the family room which is big enough for your family to enjoy a movie. The kitchen is bright and has a lot of storage. The unfinished basement is ready for additional rooms, game room or a man cave. Schedule your showing! Buyer and Buyer's Agent to verify all information such as school, taxes, HOA, neighborhood, etc.
- Type:
- Single Family
- Sq.Ft.:
- 3,207
- Status:
- Active
- Beds:
- 4
- Lot size:
- 0.14 Acres
- Year built:
- 2015
- Baths:
- 4.00
- MLS#:
- 3052884
- Subdivision:
- Brighton Crossing
ADDITIONAL INFORMATION
Welcome to this splendid 4-bedroom, 4-bathroom home, featuring a versatile den, full finished basement, and modern amenities that cater to your every need. Nestled within a vibrant community, this property offers not just a home but a lifestyle. Inside, the home exudes comfort and functionality, with generously sized bedrooms and stylishly appointed bathrooms. The den serves as a flexible space for your unique needs, whether it's a home office or library. The full finished basement offers a great room, bedroom and full bathroom. Plus, enjoy the convenience of a tankless water heater, ensuring you have endless hot water on demand. Outside your front door, the community's HOA takes care of your leisure and well-being. Revel in the lush parks, take a refreshing dip in the pool, or maintain your active lifestyle with access to not one, but two fitness centers. This home is more than just a house; it's a gateway to a fulfilling, comfortable, and vibrant way of life. Don't miss out on this incredible opportunity – schedule a viewing today and make this house your forever home. Contact me now for more details.
$482,900
757 Twining Ave Brighton, CO 80601
- Type:
- Single Family
- Sq.Ft.:
- 1,293
- Status:
- Active
- Beds:
- 3
- Lot size:
- 0.13 Acres
- Year built:
- 2024
- Baths:
- 2.00
- MLS#:
- 5917866
- Subdivision:
- Pierson Park
ADDITIONAL INFORMATION
Pierson Park features the exceptional Chatfield floor plan, with three bedrooms, two bathrooms, and a two-car garage. This floor plan makes the perfect starter home for those looking for more space and to start investing in their future. The Chatfield comes outfitted with the CompleteHome™ package, giving you an array of incredible upgrades at no extra cost. Enjoy a chef-ready kitchen that will make you fall in love with cooking and a spacious living room, perfect for hosting game nights or watch parties. Move out of your cramped apartment and come home to the Chatfield at Pierson Park! The home pictured is representative of the property that is being built.
- Type:
- Single Family
- Sq.Ft.:
- 966
- Status:
- Active
- Beds:
- 2
- Lot size:
- 0.15 Acres
- Year built:
- 2024
- Baths:
- 2.00
- MLS#:
- 2366291
- Subdivision:
- Pierson Park
ADDITIONAL INFORMATION
The Alpine floor plan is a beautiful one-story home that features two bedrooms, two bathrooms and a one car garage. From the covered front porch to the fully fenced-in back yard, this house makes you and your guests feel right at home. The open-concept layout makes this home the perfect space for family living and hosting. homeowners will love the chef-ready kitchen that comes stocked with energy-efficient appliances, designer wood cabinetry and sprawling granite countertops. The master suite provides homeowners an at-home getaway equipped with a spacious bedroom, spa-like bathroom and large walk-in closet. One of the most exciting features of this home is the CompleteHome package that comes standard. With the package, a list of upgrades including wood-style flooring, recessed lighting, designer wood cabinetry and granite countertops elevate the look and feel of this gorgeous home. The home pictured is representative of the property that is being built.
- Type:
- Single Family
- Sq.Ft.:
- 3,093
- Status:
- Active
- Beds:
- 4
- Lot size:
- 0.19 Acres
- Year built:
- 2003
- Baths:
- 4.00
- MLS#:
- 8257209
- Subdivision:
- Brighton Crossing
ADDITIONAL INFORMATION
This stunning home has been well-cared-for and is a must see!!! Property sits in a quiet cult-a-sac and has a lot of great updates and improvements. The main level boasts an abundance of natural light, vaulted ceilings, half bath and beautiful kitchen. The upper level is complete with three bedrooms, two bath. Downstairs offer tons of finished flexible living space. While the outdoor area features a sizable back patio - perfect for relaxing or entertaining. Don’t miss out - Schedule your viewing today!
$642,000
118 Paloma Ave Brighton, CO 80601
- Type:
- Other
- Sq.Ft.:
- 2,777
- Status:
- Active
- Beds:
- 4
- Lot size:
- 0.16 Acres
- Year built:
- 2001
- Baths:
- 3.00
- MLS#:
- 8174812
- Subdivision:
- Bromley Park
ADDITIONAL INFORMATION
Welcome to this beautiful Bromley Park home listing! This unique property will surely captivate you. In this spacious entrance you are greeted by hardwood floors that flow seamlessly throughout the open-concept floor plan. The living room has large windows, allowing for an abundance of natural light, creating a warm and inviting atmosphere. The kitchen is extra roomy with more than one busy cook at a time. The master suite offers a spacious bedroom, and a generous walk-in closet. A true luxury bathroom design features a walk-in shower with a bench and grab bar/tray, a useful touch to the master bathroom. Two additional bedrooms on the upper floor also provide generous living space and share a well-equipped bathroom. You also are not in short supply of storage and linen space. Furthermore, the home includes a fourth bedroom or if preferred, perfect for a home office on the main floor providing flexibility to suit your needs. Outside, a beautifully landscaped backyard awaits, with several roses planted, 9 young fruit trees, and a fire pit, providing a great setting for entertaining or relaxing. Create lasting memories enjoying a barbecue and seating area under the pergola. The lush greenery and tranquil atmosphere make this front and backyard a true oasis. Additional features of this home include a finished dry basement with plenty space. There is a main floor laundry with washer and dryer, and an attached garage that provides convenient 2 car parking and additional storage space. Pet free home. Located in a highly desirable neighborhood. Fall Park is directly across the street with no housing in between. Then there is the Winter Park, Spring Park and Summer Park within the Bromley Park development. This home is just moments away from shopping centers, and restaurants. Easy access to major highways ensures a quick commute to nearby cities. Contact us today to schedule a private showing and start imagining your new life in this incredible property.
- Type:
- Single Family
- Sq.Ft.:
- 1,903
- Status:
- Active
- Beds:
- 4
- Lot size:
- 0.11 Acres
- Year built:
- 1993
- Baths:
- 3.00
- MLS#:
- 7021829
- Subdivision:
- Holly Crossing
ADDITIONAL INFORMATION
Welcome to this beautiful 4-bed, 3-bath single-family home located in the sought-after neighborhood of Brighton, CO. Enjoy the convenience of a two-car garage, providing ample space for parking and storage. An open floor plan with a washer and dryer conveniently located on the main level. The finished basement has luxury vinyl plank flooring, a non-conforming bedroom, a wet bar, and a 3/4 bath. This home is situated right off 120th, this home is in close proximity to all the amenities that Brighton has to offer, including shopping, dining, and entertainment options. Don't miss out on the opportunity to make this stunning house your forever home. Schedule your showing today!
$400,000
862 Macaw St Brighton, CO 80601
- Type:
- Other
- Sq.Ft.:
- 1,360
- Status:
- Active
- Beds:
- 3
- Lot size:
- 0.07 Acres
- Year built:
- 2000
- Baths:
- 3.00
- MLS#:
- 8490315
- Subdivision:
- Platte River Ranch Filing 4
ADDITIONAL INFORMATION
Introducing this conveniently located home! This Brighton duplex townhome boasts an open concept, perfect for a family or as an ideal starter home. The spacious dine-in kitchen offers plenty of cabinet space and a pantry for added convenience. In the living room, large windows allow abundant natural light to fill the space. Upstairs there is a big loft featuring real hardwood, providing a versatile area to relax, study, or create a home office. With second-floor laundry, no need to make trips up and down the stairs. Two generously-sized bedrooms come with large closets, while the master suite includes a full bathroom, ensuring privacy and comfort. Step outside to your fully landscaped yard, a private oasis with a sizable, pergola-covered patio for outdoor enjoyment and ample space for gardening and relaxation. Additionally, this home backs to open space, ensuring a neighbor-free feel. It's an incredible opportunity you wouldn't want to miss! Make sure to schedule your showing today!
$580,000
348 Beldock St Brighton, CO 80601
- Type:
- Other
- Sq.Ft.:
- 2,967
- Status:
- Active
- Beds:
- 3
- Lot size:
- 0.17 Acres
- Year built:
- 2016
- Baths:
- 3.00
- MLS#:
- 3039713
- Subdivision:
- The Preserve
ADDITIONAL INFORMATION
Welcome home, Step inside this stunning, well-maintained, 3Bed, 3Bath, home with an attatched 3 car tandem garage located in The Preserve. An abundance of natural light, provided by the many windows with mountain views, open floor plan and 2 story family room. Perfect for entertaining, kitchen opens to family room, separated by a large kitchen island. Featuring recessed lighting, granite countertops, large pantry, gas range and double oven, this kitchen is any chef's dream. Tucked away on the main floor, is a private study. Upstairs, the great loft separates the master from the 2 guest bedrooms. The master offers a great amount of space, in addition to the 5 piece en-suite - with double sinks and walk-in-closet. A perfect addition, the laundry room is conveniently located on the upper level. The impressive backyard, with large patio, is just the right size; plenty of play space, but not too much for maintaining -giving you more time to enjoy the weekends. Solar panels are owned outright which is a huge benefit and savings on the electric bill. New pictures will be uploaded on 7/19, this home will not disappoint! Don't miss out on the chance to make this beautiful house, the place you call home. Buyer and or buyers agents to verify square footage
$560,000
2958 Merlin Drive Brighton, CO 80601
- Type:
- Single Family
- Sq.Ft.:
- 2,347
- Status:
- Active
- Beds:
- 3
- Lot size:
- 0.22 Acres
- Year built:
- 2020
- Baths:
- 3.00
- MLS#:
- 5552703
- Subdivision:
- Prairie Center Village
ADDITIONAL INFORMATION
Welcome to Brighton's vibrant and thriving newer community in Prairie Center. This suburban haven offers not just a place to live, but a lifestyle filled with endless opportunities for recreation, relaxation, and connection. As you enter, you're greeted by a meticulously designed layout that effortlessly blends style with functionality. Bathed in natural light, this inviting space becomes the perfect backdrop for cozy movie nights, and lively gatherings. Adjacent to the main living area lies a fully-equipped kitchen, complete with modern appliances and ample counter space. This residence also offers versatility with a flex/office space, providing the perfect setting for remote work, creative pursuits, or quiet relaxation. Upstairs, you'll find three bedrooms along with a loft, offering plenty of room for everyone to spread out and unwind. And let's not forget the eco-friendly addition of solar panels adorning the roof, providing not just sustainable energy but also cost savings for the environmentally conscious homeowner. Outside, the possibilities are endless in the expansive backyard equipped with a sprinkler and drip system. With a fenced-in area for added privacy, this space is just waiting to be transformed into your own personal oasis. With proposed amenities like a three-acre community park, schools, recreation center with a pool, seven parks, and miles of trails, there's always something to do and someone to meet. And with easy access to shopping, dining, golf courses, and outdoor recreation areas like Barr Lake, every day is an adventure waiting to happen. Beyond your doorstep lies a world of convenience. Explore nearby shopping, fast food and dine in restaurants, fitness studio, and more! Commuting is a breeze with easy access to highways and Denver International Airport. Don't miss this opportunity to own a home that's better than new. Schedule a viewing now.
- Type:
- Single Family
- Sq.Ft.:
- 1,532
- Status:
- Active
- Beds:
- 3
- Lot size:
- 0.12 Acres
- Year built:
- 2023
- Baths:
- 2.00
- MLS#:
- 2068814
- Subdivision:
- The Villages At Prairie Center
ADDITIONAL INFORMATION
This beautiful 1-story, 3 bedroom, 2 bath home features a modern aesthetic with white cabinets, complemented by granite countertops. Light-colored floors an airy ambiance, enhancing the open floor plan and providing a bright, welcoming atmosphere. The primary suite stands out with a luxurious touch, offering a soaker tub and separate walk-in shower. Additionally, an unfinished basement adds versatility to the home, providing an added space for whatever you need. Nestled in the Prairie Center neighborhood, this home offers not only a sophisticated living space but also a prime location. Enjoy the convenience of nearby amenities, parks, and excellent schools, making it an ideal choice for families and professionals alike. The Listing Team represents builder/seller as a Transaction Broker.
$1,474,900
28705 E 159th Avenue Brighton, CO 80603
- Type:
- Single Family
- Sq.Ft.:
- 5,420
- Status:
- Active
- Beds:
- 5
- Lot size:
- 2.5 Acres
- Year built:
- 2023
- Baths:
- 5.00
- MLS#:
- 6928359
- Subdivision:
- Ridgeview Estates
ADDITIONAL INFORMATION
Dreaming of living just outside the city with a mix of modern and country? This newly constructed home sits on a generous lot ready for you to enjoy the peace and quiet. Prepare to be impressed as you pass through the artisan entry to be welcomed by 13ft vaulted ceilings anchored by a wall of picture windows. As you enter the home it has an open-concept layout that provides a great flow! From the entrance you'll have the office to the left then a few steps away is the primary suite showcasing a private balcony, an oversize closet, and an opulent 5-piece ensuite with a spa-like soaking tub. On the opposite side from the primary suite is the guest bedroom with an ensuite bathroom. The kitchen is in the center of the home waiting for you to host unforgettable celebrations in the dining area, where sliders inspire intimate alfresco meals on the expansive deck.
Andrea Conner, Colorado License # ER.100067447, Xome Inc., License #EC100044283, AndreaD.Conner@Xome.com, 844-400-9663, 750 State Highway 121 Bypass, Suite 100, Lewisville, TX 75067

The content relating to real estate for sale in this Web site comes in part from the Internet Data eXchange (“IDX”) program of METROLIST, INC., DBA RECOLORADO® Real estate listings held by brokers other than this broker are marked with the IDX Logo. This information is being provided for the consumers’ personal, non-commercial use and may not be used for any other purpose. All information subject to change and should be independently verified. © 2024 METROLIST, INC., DBA RECOLORADO® – All Rights Reserved Click Here to view Full REcolorado Disclaimer
| Listing information is provided exclusively for consumers' personal, non-commercial use and may not be used for any purpose other than to identify prospective properties consumers may be interested in purchasing. Information source: Information and Real Estate Services, LLC. Provided for limited non-commercial use only under IRES Rules. © Copyright IRES |
Brighton Real Estate
The median home value in Brighton, CO is $515,000. This is higher than the county median home value of $333,300. The national median home value is $219,700. The average price of homes sold in Brighton, CO is $515,000. Approximately 61.19% of Brighton homes are owned, compared to 35.95% rented, while 2.87% are vacant. Brighton real estate listings include condos, townhomes, and single family homes for sale. Commercial properties are also available. If you see a property you’re interested in, contact a Brighton real estate agent to arrange a tour today!
Brighton, Colorado has a population of 38,016. Brighton is less family-centric than the surrounding county with 36.5% of the households containing married families with children. The county average for households married with children is 37.79%.
The median household income in Brighton, Colorado is $67,024. The median household income for the surrounding county is $64,087 compared to the national median of $57,652. The median age of people living in Brighton is 32.8 years.
Brighton Weather
The average high temperature in July is 89.6 degrees, with an average low temperature in January of 14.4 degrees. The average rainfall is approximately 16.6 inches per year, with 37.7 inches of snow per year.
