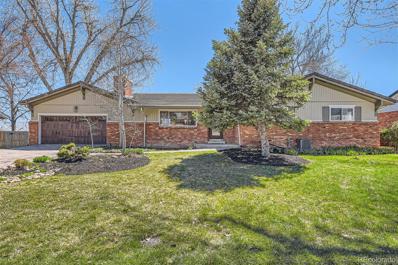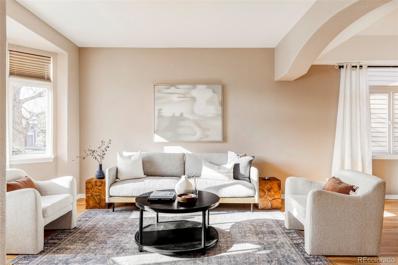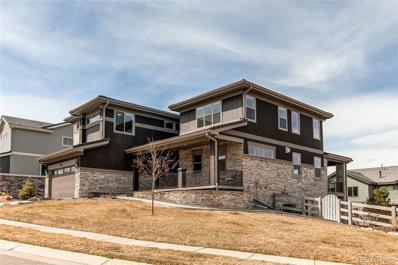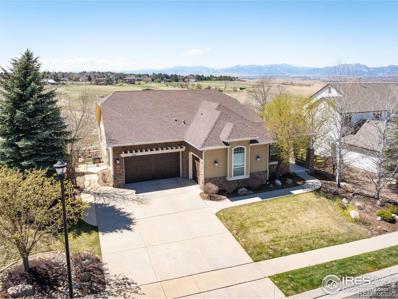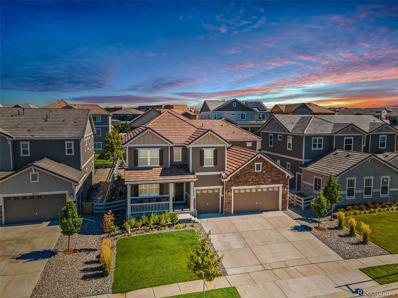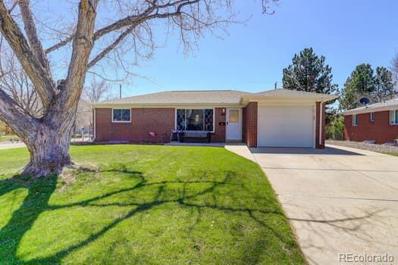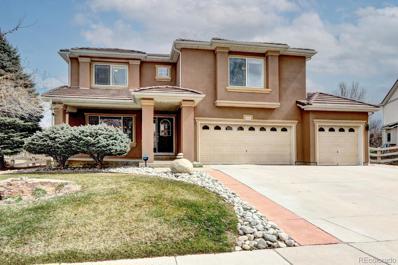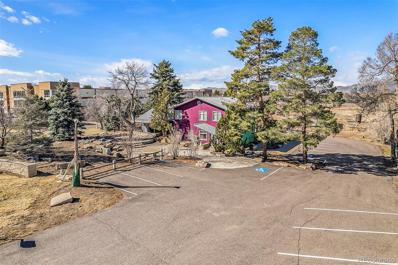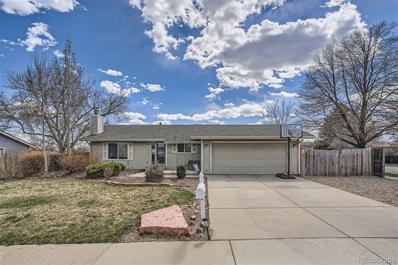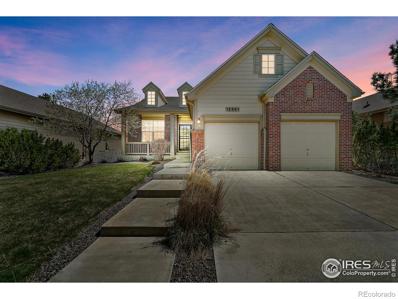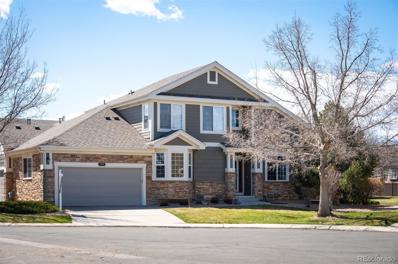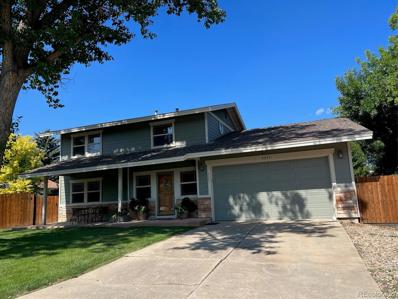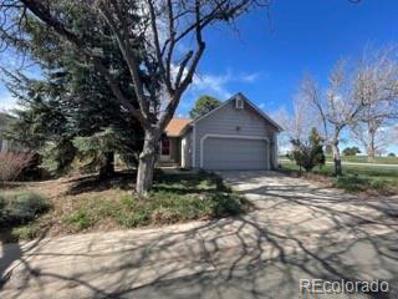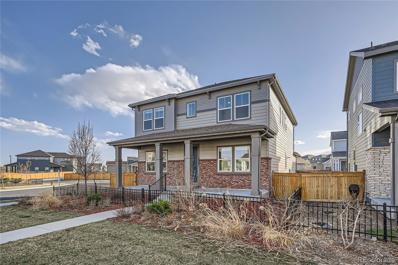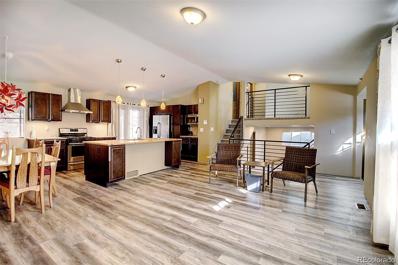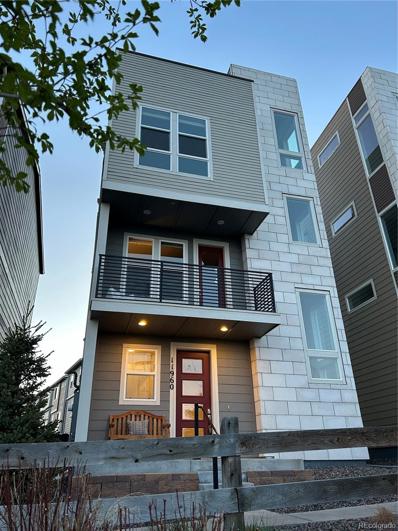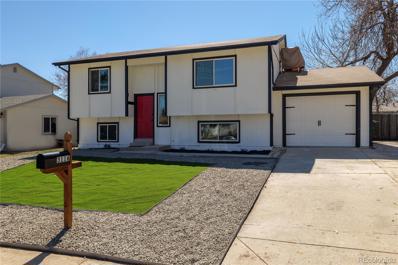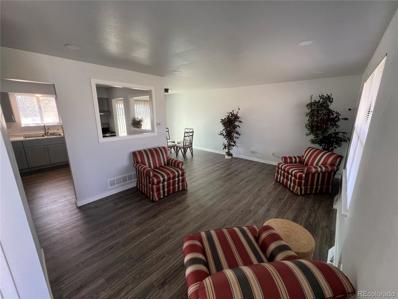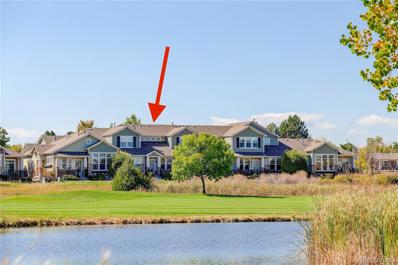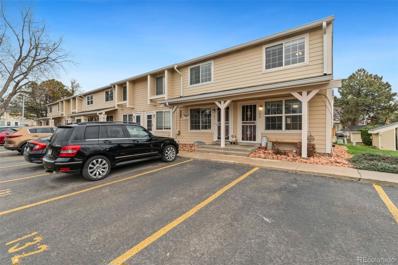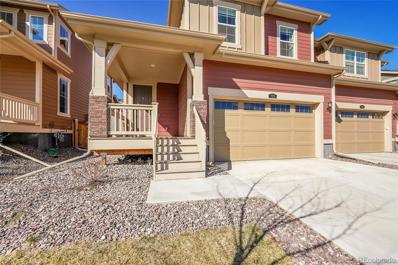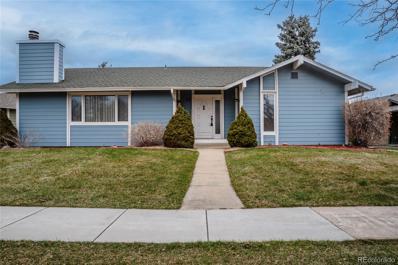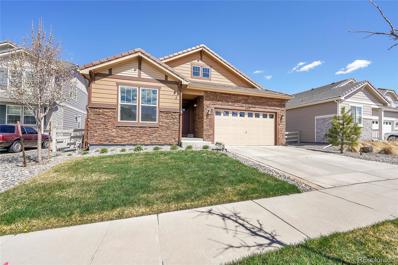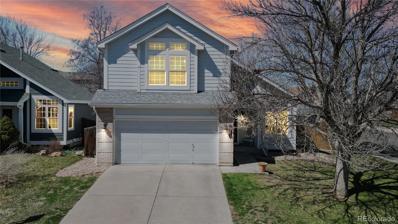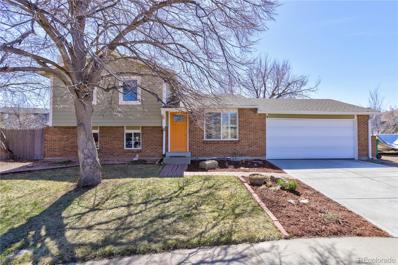Broomfield CO Homes for Sale
- Type:
- Single Family
- Sq.Ft.:
- 3,124
- Status:
- Active
- Beds:
- 5
- Lot size:
- 0.22 Acres
- Year built:
- 1967
- Baths:
- 3.00
- MLS#:
- 4929544
- Subdivision:
- Northmoor Estates
ADDITIONAL INFORMATION
LOCATION, LOCATION, LOCATION! This stunning ranch home sits on an unbelievable quiet interior lot just steps from multiple open space parks, Eagle Trace golf Course, recreation centers, great highway access & a multitude of schools. This completely updated beauty features tons of natural light, fully finished walk-out basement, custom garage door, pave-stone driveway, RV parking, concrete tile roof (save $ on insurance), 5 beds, 3 baths, wrap around brick facade, huge deck & beautifully landscaped yard! The main level boasts Mahogany wood floors, huge family room allowing for multiple furniture configurations, brick feature wall w wood burning fireplace, large formal dining space, updated kitchen w eat-in dining all overlooking the amazing back yard. The main level is completed w 3 large bedrooms & 2 full baths, 1 being a private en-suite bath in the fantastic Owner’s Suite! The gorgeous kitchen includes slate stainless appliances, slab quartz counters, 42” maple cabs & farmhouse sink. The professionally finished walk-out basement is not to be missed! The large open great room features a motorized movie screen, projector, built-in surround sound, custom built-in entertainment center/storage & tons of room for entertaining. The bonus area in front of the brick feature wall w gas fireplace insert is the perfect place for a cozy conversation pit. You’ll also find in the basement 2 large guest rooms (1 featuring a custom built Murphy Bed & new vinyl flooring) w natural light, a remodeled bath & laundry room w tons of storage & utility sink. Need storage? Great storage room w tons of cabinets make storage a breeze. This home is truly amazing & an entertainers dream w a yard & garden areas anyone can enjoy & open spaces throughout the home. Enjoy all that Colorado outdoor living affords with beauty and privacy! The garage is oversized with additional storage space or room for a workshop. This home is absolutely move-in ready, just put your furniture down and enjoy!
- Type:
- Single Family
- Sq.Ft.:
- 3,600
- Status:
- Active
- Beds:
- 5
- Lot size:
- 0.18 Acres
- Year built:
- 1998
- Baths:
- 4.00
- MLS#:
- 3586159
- Subdivision:
- Willow Park
ADDITIONAL INFORMATION
** OPEN HOUSE: Sat, Apr. 13, 10 AM - 12 PM ** Nestled in the heart of the desirable Willow Park neighborhood, this 5-bedroom, 4-bathroom home is a perfect blend of comfort, style, and convenience. With its vaulted ceilings, the interior feels expansive, warm and welcoming. Freshly adorned with interior and exterior paint, the home showcases updates for modern living. Revel in the plush new carpeting that graces the upstairs and the timeless beauty of hardwood floors on the main level. The open-concept main floor is bathed in natural light, creating a vibrant space for living and entertaining. The front living area offers a peaceful retreat, while the integrated kitchen and back living room serve as the heart of the home, perfect for gatherings around the cozy fireplace. Upstairs, four large bedrooms offer flexibility and space. The 5-piece primary suite, complete with a walk-in closet, offers a private retreat. From the second floor, enjoy mountain views that add to the home's appeal. The finished basement extends the living space, featuring an additional bedroom and bathroom, offering privacy and comfort for guests. The outdoor living space is equally impressive, with a large deck off the main floor living space, ideal for entertaining or relaxing outdoors. The yard is fully fenced with a gravity drain sprinkler system for easy winterization, and a 5-year roof certification will be provided to the buyer for peace of mind. Situated on a quiet cul-de-sac, the surrounding area is a community dream, featuring walking and biking trails, pocket parks, playgrounds, and the beautiful 300-acre Broomfield County Commons Open Space close by. Positioned for an easy commute to Boulder, Denver, and Interlocken, this home is not just a residence but a lifestyle. Experience the convenience of nearby city amenities while enjoying the tranquility of suburban life. ** WATCH THE VIDEO TOUR: https://bit.ly/12560vrain **
$1,500,000
3349 W 154th Avenue Broomfield, CO 80023
- Type:
- Single Family
- Sq.Ft.:
- 4,489
- Status:
- Active
- Beds:
- 4
- Lot size:
- 0.38 Acres
- Year built:
- 2021
- Baths:
- 4.00
- MLS#:
- 7898445
- Subdivision:
- Anthem
ADDITIONAL INFORMATION
Smile, You're Home! This stunning 2 story home with finished walkout basement is situated on an oversized, prime corner lot featuring play set area, basketball court, hot tub, fire pit, beautiful landscaping, and extensive patio area + covered deck off of main level. There is plenty of space for all of your outdoor entertainment. Inside features a private home office, open floor concept, 2 story vaulted living room ceiling with fireplace, a bonus play room, and a gourmet kitchen. Kitchen features include; extensive island with seating, gas range with stainless steel hood, beautiful quartz countertops, double ovens, huge walk-in pantry and a built-in, oversized refrigerator (33 inch refrigerator door and 33 inch freezer door). The spacious upstairs offers a loft, master suite with 5 piece bath & huge walk-in closet + 2 generously sized bedrooms with a Jack and Jill bath + upstairs laundry room. The basement is the perfect place to entertain with a wet bar, recreation room, and media area + guest bed and bath. Additional features include, and oversized 3 car garage, efficient split heating and cooling system, and some of the best community amenities around! This home is a must see~
$1,250,000
5014 Silver Feather Way Broomfield, CO 80023
- Type:
- Single Family
- Sq.Ft.:
- 4,148
- Status:
- Active
- Beds:
- 4
- Lot size:
- 0.23 Acres
- Year built:
- 2005
- Baths:
- 3.00
- MLS#:
- IR1006814
- Subdivision:
- Wildgrass
ADDITIONAL INFORMATION
Welcome to 5014 Silver Feather Way! Located in the coveted Wildgrass subdivision of Broomfield and backing to open space with jaw dropping mountain views. Featuring 4 bedrooms + an office and 3 Bathrooms this property is much more than meets the eye. Boasting over 4000 finished square feet this well maintained and tastefully updated property utilizes an extravagant ranch level floorplan perfect for main level living that also includes an impeccable finished walkout basement with wet bar and rec area. Also featuring an attached 2 car garage as well as an additional 3rd separate garage bay allowing plenty of space for cars and additional storage. Bask in the awe of amazing front range and Flatiron views on the back deck also accessible from the master bedroom or enjoy the ample entertaining space on the lower walkout patio. Backing to open space with trail access this home has it all. Bonus extra large secret room in the basement previously used as a workshop has many possibilities (workout area, private home office, art studio or whatever your heart desires). Don't wait to make this amazing home your own!
$1,050,000
16200 Mount Oso Place Broomfield, CO 80023
- Type:
- Single Family
- Sq.Ft.:
- 4,440
- Status:
- Active
- Beds:
- 5
- Lot size:
- 0.19 Acres
- Year built:
- 2020
- Baths:
- 5.00
- MLS#:
- 2634008
- Subdivision:
- Anthem Highlands
ADDITIONAL INFORMATION
Nestled on a peaceful cul-de-sac within the prestigious Anthem Highlands, this exquisite 5-bedroom, 4.5-bathroom residence epitomizes luxury living with its thoughtful design and premium finishes. Spanning 4,873 sq ft, including a 1,714 sq ft finished basement, this home offers ample space for relaxation and entertainment. Enter a world of elegance with vaulted ceilings in the main living room, anchored by a cozy gas fireplace. The open-concept chef’s kitchen is a culinary dream, featuring quartz countertops, an oversized island, stainless steel appliances, and a unique butler’s pass-through with a wine refrigerator. Additional highlights include a coffee bar, walk-in pantry, gas stove, and a dedicated dining room perfect for gatherings. Enhancing your comfort, an Aquasana whole home water filtration system ensures pristine water quality throughout. The main level also boasts a home office, mudroom, and a 3-car garage, ensuring every need is met. Outdoors, the covered patio and fire pit invite serene evenings under the stars. Downstairs, the finished basement is an oasis of leisure, housing a workout room, guest bedroom, and bathroom. Anthem Highlands’ residents enjoy access to a 32,000 sq ft community center, Olympic size swimming pool, fitness center, basketball courts, and 48 miles of trails, ensuring an active and connected community life. Education is paramount, with Thunder Vista P-8 and Prospect Ridge Academy within walking distance, providing excellent learning opportunities within the Adams 12 School District. Positioned just minutes from King Soopers, The Orchard and Lark Ridge Shopping Centers, this home offers unparalleled convenience with access to premier shopping and dining. Experience the pinnacle of Colorado living in this breathtaking Anthem Highlands gem.
- Type:
- Single Family
- Sq.Ft.:
- 2,046
- Status:
- Active
- Beds:
- 4
- Lot size:
- 0.17 Acres
- Year built:
- 1962
- Baths:
- 2.00
- MLS#:
- 8414550
- Subdivision:
- Northmoor Estates
ADDITIONAL INFORMATION
Full brick well-cared for ranch style house with partial basement, finished, with a one-car garage on a large corner lot and fenced backyard. Beautiful hardware floors throughout the main level, spacious living room and large dining room. Kitchen has granite countertops, tile floors and all kitchen appliances are staying including the refrigerator. Additional updating includes neutral interior colors, 6-panel doors, updated double pane windows and a newer roof. In addition, the clothes washer, dryer, upright freezer, and fire resistent metal file cabinet are included. From the dining room is the private fenced backyard with large covered patio - utility shed will stay. NO HOA! Close to elementary school and only several blocks to the west is open space. Seller will provide at closing a Buyer 1-year AHS Shield Plus Home Warranty ($650.)
- Type:
- Single Family
- Sq.Ft.:
- 3,229
- Status:
- Active
- Beds:
- 4
- Lot size:
- 0.2 Acres
- Year built:
- 2005
- Baths:
- 4.00
- MLS#:
- 6435435
- Subdivision:
- Broadlands
ADDITIONAL INFORMATION
Discover the allure of this rare 4-bedroom, 3.5-bath, 3-car garage stunning home nestled in the sought-after Broadlands community! Wrapped in newly added high-quality stucco, this residence epitomizes sophistication and comfort. Upon entry, you'll be captivated by the exquisite cherry wood flooring and the inviting ambiance accentuated by a cozy fireplace. The chef-inspired kitchen boasts a walk-through butler’s pantry, cherry wood cabinets, low-maintenance Silestone countertops, and modern appliances including a sleek new range hood and a complementary black stainless steel refrigerator. Ascend the custom stairs adorned with tile risings to the upper level, where a spacious hallway and loft offer versatile space for entertainment and relaxation. The oversized master suite features an upgraded bathroom with a frameless glass shower, designer tiles, and a large walk-in closet, while three more sizable bedrooms and two bathrooms ensure ample comfort for all. Step outside onto the new high-end Trex deck with built-in benches and iron railings, perfect for hosting gatherings with loved ones. The contemporary deck and concrete patio extend into the backyard, complementing the landscaped yard complete with a raised garden and large boulder rocks. Conveniently located near Broomfield Commons, with abundant recreational amenities and shopping destinations like the Orchard Town Center and Denver Premium Outlets, this home offers easy access to Denver International Airport. Seize the chance to call this exceptional property your new home. Schedule your showing today!
- Type:
- Single Family
- Sq.Ft.:
- 2,768
- Status:
- Active
- Beds:
- n/a
- Lot size:
- 3 Acres
- Year built:
- 1967
- Baths:
- MLS#:
- 5624455
- Subdivision:
- Westminster
ADDITIONAL INFORMATION
- Type:
- Single Family
- Sq.Ft.:
- 2,054
- Status:
- Active
- Beds:
- 5
- Lot size:
- 0.19 Acres
- Year built:
- 1976
- Baths:
- 3.00
- MLS#:
- 6259935
- Subdivision:
- Westlake Village
ADDITIONAL INFORMATION
Much larger than it looks! 5 good sized bedrooms and 3 bathrooms!! Granite countertops in kitchen, stainless steel appliances and 2 patios, one on each side for morning or afternoon sun. Vaulted ceilings and French doors make this home light, bright and inviting. Hardwood floors on all of main floor plus stairs and hallways. Floors refinished, new paint and new carpet 1 1/2 years ago. Newer water heater. Roof replaced 7 years ago. Fully fenced in large yard with plenty of room for kids and pets. RV parking next to garage and NO HOA! Located in highly desirable neighborhood within walking distance to the highly rated Legacy High School and Westlake Middle School. Perfect location close to restaurants, shopping and I-25.
- Type:
- Single Family
- Sq.Ft.:
- 1,519
- Status:
- Active
- Beds:
- 2
- Lot size:
- 0.13 Acres
- Year built:
- 2006
- Baths:
- 2.00
- MLS#:
- IR1006958
- Subdivision:
- Crofton Park Filing 1
ADDITIONAL INFORMATION
Immaculate ranch-style patio home in a peaceful location! This low-maintenance property boasts gorgeous curb appeal and backs directly to Columbine Meadows Park, offering stunning green space views and ultimate privacy. The well-regarded HOA covers yard maintenance and snow removal, freeing up your valuable time. Enter into the bright, open floor plan featuring a spacious living area with a huge window, in-wall speakers for surround sound, and a cozy gas fireplace. There are two skylights that add to the abundance of natural lighting. The open layout also includes room for a dining area. The well-equipped kitchen has granite countertops, all stainless steel appliances are included, and additional space for another dining area. The primary suite boasts a 5-piece ensuite bathroom with a double vanity, walk-in closet, and additional closet space. The secondary bedroom lives on the opposite side of the house, ensuring privacy. The laundry room with LG appliances included is also on the main level, simply adding to the convenient layout. The unfinished basement offers the perfect opportunity to personalize the space and add value to your home, equipped with window well covers. Outside, enjoy the privacy of the fenced-in patio overlooking the park, with no immediate neighbors behind you. This charming home offers a convenient location with easy access to shopping, dining, Metzger Farm Open Space, and a 30-minute drive to both downtown Denver and Boulder. Don't miss this opportunity to see this move-in ready home!
- Type:
- Townhouse
- Sq.Ft.:
- 2,300
- Status:
- Active
- Beds:
- 3
- Year built:
- 2002
- Baths:
- 4.00
- MLS#:
- 3700776
- Subdivision:
- Villas At The Boulders
ADDITIONAL INFORMATION
A quiet Cul-de-sac awaits you and yours for this paired home in desirable, maintenance-free neighborhood; The Villas at the Boulders in the Broadlands. Who wants a 'main floor master suite'? Who Wants 2 Primary Suites? Nearly Everyone! Beautiful 5 piece bathroom and wonderful walk-in closet which you will love !! This well cared for 2-story with newly finished basement is amazing, and the new owners can easily add one wall/closet doors; with the egress access and beautiful 3/4 bath, this 3rd bedroom is ready for you to enjoy! Another added feature includes the second story beautiful loft area plus another bedroom Primary Suite. Guests or family can utilize the private loft space. A bright and light updated kitchen w/quartz counters, stainless steel appliances, 42" cabinets w/crown moulding, and a perfect eating space as well as a built-in 'office' desk space with overhead cabinet storage. Beautifully finished newer hardwood floor throughout main floor, and newly carpeted upstairs and basement for your comfort. There is a lovely dining room adjoining main floor living room w/gas fireplace and vaulted ceilings. Spend your relaxing summer days and evenings on the back patio with mountain views and open space. Newer Washer and Dryer are included in the main floor laundry room with storage cabinets. Enjoy the fabulous Broadlands Indoor Lap Pool & Exercise Center less than 5 minute walk away, as well as the Master Association Outdoor Family Pool and Clubhouse a few minutes drive or walk away! This mature neighborhood offers many walking & bike paths. Easy access to shopping, I-25 and E-470 for convenient DIA access. Seller currently has a First American Home Warranty, and will provide the first year for the new owners. Come see your New Home !
- Type:
- Single Family
- Sq.Ft.:
- 2,519
- Status:
- Active
- Beds:
- 3
- Lot size:
- 0.23 Acres
- Year built:
- 1974
- Baths:
- 3.00
- MLS#:
- 5651956
- Subdivision:
- Westlake
ADDITIONAL INFORMATION
BEAUTIFULLY MAINTAINED TWO STORY HOME IN BROOMFIELD'S WESTLAKE NEIGHBORHOOD. THE KITCHEN IS EQUIPPED WITH STAINLESS STEEL APPLIANCES,GRANITE COUNTERTOPS,AND AMPLE CABINETRY,MAKING MEAL PREPERATION AN EASE. OPEN LAYOUT WITH FORMAL DINING ROOM,OFFICE,LIVING ROOM AND WET BAR. UPSTAIRS YOU WILL FIND TWO SPACIOUS BEDROOMS AND A FULL BATHROOM.THE PRIMARY BEDROOM SUITE OFFERS A PEACEFUL RETREAT WITH PLENTY OF NATURAL LIGHT, A FIVE PIECE BATHROOM AND A JACUZZI TUB. THIS HOME IS SITUATED ON A HUGE LOT AT THE END OF A CUL DE SAC. IT IS SURROUNDED WITH MATURE TREES,GARDEN AREAS INCLUDING A GREENHOUSE,GAME ROOM (HOUSE),TREX DECK WITH A PERGOLA AND SECONDARY CONCRETE PATIO FOR ENTAINING.
- Type:
- Single Family
- Sq.Ft.:
- 1,184
- Status:
- Active
- Beds:
- 3
- Lot size:
- 0.14 Acres
- Year built:
- 1983
- Baths:
- 2.00
- MLS#:
- 7363956
- Subdivision:
- Greenway Park
ADDITIONAL INFORMATION
Fantastic opportunity for a great fixer upper in Greenway Park. Great for someone handy that can do the work themselves and plan to live there or have an investment property. The location is superb and this home has great potential to be gorgeous. This home features 3 bedrooms and 2 full bathrooms and a 2 car attached garage. This is a split level home with 2 bedrooms and 1 full bath on the upper level. The kitchen and living room are on the main level and the lower level has a family room/office a small bedroom a full bathroom and laundry. The home is located on a corner lot next to a 9 hole golf course. Just walk across the street to the outdoor swimming pool, awesome playground, tennis courts or play 9 holes of golf before or after work. Your dogs will love the fenced in yard which is perfect for them to play in. Beautiful trails for walking and running, studying birds and wildlife. The yard is perfect for gardening and entertaining. This suburban slice of heaven is situated amongst Colorado’s wide-open fields is a wonderful, laid-back community with a small-town feel. Great schools. Greenway Park HOA features an outdoor pool & clubhouse, 9 hole golf course, volleyball, tennis, playground, driving range, basketball courts, park and picnic areas. Easy access to Boulder, Denver, 36, I-25 and more. There are many cultural activities in the area, drive into Boulder for great shopping on the mall, hiking in the foothills, farmer's market in Louisville and fun free outdoor concerts in the summer. This home can be amazing but needs some updates and TLC. Great opportunity for someone that can fix it up themselves. Carpets have not been cleaned so it is strongly recommended NOT to bring young children that like to crawl around to the showing. Also the yard is full of debris like overgrown bushes so please do not let children run the the backyard. Sold AS-IS.
- Type:
- Single Family
- Sq.Ft.:
- 2,039
- Status:
- Active
- Beds:
- 3
- Lot size:
- 0.14 Acres
- Year built:
- 2020
- Baths:
- 3.00
- MLS#:
- 2471327
- Subdivision:
- Crescendo At Crown Point
ADDITIONAL INFORMATION
Nestled on a serene street, this Northeast-facing gem offers the epitome of comfort and luxury. Situated on the largest corner lot in Crescendo at Crown Point, this home boasts an airy open floor plan with 3 beds and 3 baths. Entertain effortlessly in the kitchen featuring a quartz countertop island and bar refrigerator. Enjoy the convenience of a sound-proof main-floor office and a spacious living area. The primary suite impresses with an en-suite bath and walk-in closet, while the secondary bedrooms and full secondary bath cater to guests. An upstairs laundry room, conveniently located right off the primary bedroom, adds to the ease of living. Fully fenced front yard and back yard offer privacy and security, while the landscaped back yard with a covered stone patio is perfect for al fresco dining. An unfinished basement, already framed with rough-ins, awaits your personal touch. Complete with an attached 2-car garage, drywalled for convenience, this residence is the pinnacle of modern living. Welcome home!
- Type:
- Single Family
- Sq.Ft.:
- 2,276
- Status:
- Active
- Beds:
- 5
- Lot size:
- 0.26 Acres
- Year built:
- 1971
- Baths:
- 3.00
- MLS#:
- 6473067
- Subdivision:
- Miramonte
ADDITIONAL INFORMATION
Multi-level home in rarely available Broomfield neighborhood. Five bedroom/ three bathrooms on a spacious corner lot within walking distance to Boulder Valley schools. Main level has new waterproof luxury vinyl plank flooring. Remodeled eat-in kitchen features butcher block island, bar sink, garden box window, and stainless-steel appliances. New modern metal handrail highlights an open layout between the main and garden levels. Upper Level has Loft flex space and 2 Bedrooms. Primary Bedroom features a newly remodeled bathroom and access to private balcony overlooking the backyard and in-ground vinyl pool. The garden level has spacious family room, bedroom, newly remolded bathroom/laundry room, and gas fireplace with stacked stone surround. The finished basement offers 2 bedrooms and lots of storage spaces. The fenced backyard features a covered patio with outdoor brick fireplace (gas hook-up ready) canned lights and reclaimed cedar wood. 5K seller concession for a few unfinished items, including baseboard trim, 2 sets of closet doors, and the replacement of vinyl pool liner-don’t want a pool- use concession to fill it in and create a park-sized backyard! Motivated Sellers will consider all serious offers and those with a fast close will be given preference.
- Type:
- Single Family
- Sq.Ft.:
- 1,829
- Status:
- Active
- Beds:
- 3
- Lot size:
- 0.04 Acres
- Year built:
- 2018
- Baths:
- 3.00
- MLS#:
- 8311054
- Subdivision:
- Ridge At Broomfield
ADDITIONAL INFORMATION
If you are looking for a move-in ready home with breathtaking views, look no further! This property is the perfect choice. Situated in a prime location, it is centrally located between Boulder, Arvada, Golden, Superior/Louisville, Broomfield, and Westminster. Adjacent to miles of Open Space Trails, it offers endless opportunities for outdoor activities. The house boasts spacious rooms, ample storage, and a low-maintenance, fire-resistant exterior. The kitchen and bathrooms are exquisitely designed with custom finishes that are both stylish and classic. And let's not forget the 360-degree rooftop deck, which offers spectacular views of downtown Denver, the Front Range, the Flatirons, and the Eastern Plains. Don't miss out on this amazing opportunity.
- Type:
- Single Family
- Sq.Ft.:
- 1,588
- Status:
- Active
- Beds:
- 4
- Lot size:
- 0.19 Acres
- Year built:
- 1974
- Baths:
- 2.00
- MLS#:
- 3951041
- Subdivision:
- Westlake Village Filing 3
ADDITIONAL INFORMATION
Welcome Home to Your Upgraded Oasis! Step into luxury living with this meticulously renovated bi-level single-family home boasting 4 bedrooms, 2 bathrooms, and a wealth of modern upgrades. Nestled in a tranquil neighborhood, this home welcomes you with a BRAND NEW FURNACE, ensuring cozy winters and efficient heating throughout. The NEWER WINDOWS flood the space with natural light, enhancing the inviting atmosphere. Nestled under a BRAND-NEW ROOF, this home offers not only beauty but also peace of mind. With this recent upgrade, you can enjoy worry-free living knowing that your investment is protected against the elements for years to come. This addition enhances the property's value and curb appeal, making it a true gem in the heart of Broomfield. Your inner chef will rejoice in the fully-equipped NEW kitchen featuring all-NEW APPLIANCES and NEW stunning white shaker soft-close CABINETS. From morning coffee to gourmet dinners, every culinary endeavor is a delight in this stylish space. Entertain with ease in the spacious living areas adorned with FRESH PAINT inside and out, creating a bright and airy ambiance. Sleek NEW DOORS, BASEBOARDS, and trim add a touch of elegance, while new fixtures throughout elevate the aesthetic. Both bathrooms have been completely transformed with NEW TILE, VANITIES, and FIXTURES, offering a spa-like retreat for relaxation and rejuvenation. With every detail meticulously attended to, this home is move-in ready and awaiting your personal touch. Don't miss the opportunity to make this dream home yours! Schedule a showing today.
- Type:
- Single Family
- Sq.Ft.:
- 1,670
- Status:
- Active
- Beds:
- 3
- Lot size:
- 0.19 Acres
- Year built:
- 1975
- Baths:
- 3.00
- MLS#:
- 3131215
- Subdivision:
- Countryside
ADDITIONAL INFORMATION
Get ready to be wowwed! Practically everything is new and ready to move in! New flooring throughout (includes carpet in bedrooms and lower level, and luxury vinyl plank on main level and in bathrooms). Recessed lighting in living room. New 6 panel doors and hardware throughout. Open floor plan on main level. Lower level set up for fireplace in family room with additional area for either workout area or office or ???. Also has 3/4 bathroom on the lower level. Upper level has 3 bedrooms with new carpet, new window covering and new lighting and new paint and two toilets with new vanities and a jack and Jill style bathtub! You are going to love the huge deck in the large backyard! This home backs up to a walking trail down to Kenner Reservoir. It is also located next to Standley Lake (Great for activities all summer long)! Sprinkler system in front and back. The kitchen has all new stainless steel appliances, new flooring, new paint, new window coverings, ready for the chef inside you! You won’t miss anything of the socializing with the open floor plan! There is an alarm system with video and audio monitoring. Newer furnace and hot water heater. Crawlspace in the basement for extra storage. Basement ready to be finished for extra bedrooms or ???.
- Type:
- Townhouse
- Sq.Ft.:
- 1,629
- Status:
- Active
- Beds:
- 2
- Lot size:
- 0.06 Acres
- Year built:
- 2007
- Baths:
- 3.00
- MLS#:
- 4407418
- Subdivision:
- The Broadlands
ADDITIONAL INFORMATION
BREATHTAKING VIEWS FROM THIS STUNNING TOWNHOME ON THE BROADLANDS GOLF COURSE! Wake up to picturesque scenes every morning in this spectacular main floor retreat. With gleaming hardwood floors, soaring ceilings, and an open floorplan, this home is a relaxing oasis. The spacious kitchen flows seamlessly into the great room, with many windows to capture the gorgeous lake and course views. Upstairs makes a perfect guest suite with a full bedroom, bath, and a roomy loft with built-in library. The full basement is ready to be finished and adds ample room to grow. With a two-car garage and no exterior maintenance, you can spend more time on the golf course! This sought after community also offers a park, playground and pool. Great neighborhood, great neighbors.
Open House:
Saturday, 4/27 1:00-3:00PM
- Type:
- Townhouse
- Sq.Ft.:
- 1,318
- Status:
- Active
- Beds:
- 2
- Lot size:
- 0.01 Acres
- Year built:
- 1974
- Baths:
- 2.00
- MLS#:
- 6845997
- Subdivision:
- Kings Mill Twnhs Flg # 1 Ph I Resub Of
ADDITIONAL INFORMATION
Welcome to your cozy retreat in the heart of Westminster, just a stone's throw from picturesque Stanley Lake! This delightful 3-bedroom, 2-bathroom townhome offers a perfect blend of comfort and convenience. Step inside and feel instantly at ease in the bright and airy living space. Two additional bedrooms offer flexibility for guests, a home office, or whatever your heart desires. And with Stanley Lake just a short walk away, outdoor adventures are right at your fingertips. Conveniently located near shops, restaurants, and major thoroughfares, this home offers easy access to everything Westminster & Arvada has to offer. Don't miss out on the opportunity to make this charming home yours – schedule a showing today!
- Type:
- Single Family
- Sq.Ft.:
- 2,123
- Status:
- Active
- Beds:
- 3
- Lot size:
- 0.09 Acres
- Year built:
- 2021
- Baths:
- 3.00
- MLS#:
- 2337655
- Subdivision:
- Palisade Park
ADDITIONAL INFORMATION
Constructed in 2021, this modern 3-bedroom, 3-bathroom home offers an exquisite blend of comfort, sustainability, and convenience. Its open floor plan seamlessly integrates the living, dining, and kitchen areas—perfect for both lively gatherings and intimate family moments. Enjoy tons of natural light and Luxury Vinyl Plank flooring throughout the main level. The kitchen in this home is a chef's dream boasting modern cabinets and backsplash, stainless steel appliances with a gas stove, ample countertop space, and a walk-in pantry providing additional storage. The primary bedroom is thoughtfully designed to be a tranquil retreat where one can unwind and rejuvenate in privacy and comfort. It features an en-suite bathroom equipped with dual vanities, a large shower and spacious walk-in closet providing generous storage. The two bedrooms upstairs serve as peaceful sanctuaries, filled with natural light, generous space, and walk-in closets. The upstairs also includes a versatile loft, ideal for various uses such as a home office or entertainment area. The laundry room is conveniently located upstairs in close proximity to all the bedrooms and has an oversized closet for additional storage. The unfinished basement is the perfect blank canvas waiting to be used or finished to fit your family's needs. The 2 car garage is drywalled and offers extra storage. The xeriscape backyard offers a beautiful, low-maintenance outdoor space with a covered patio great for unwinding after a long day. Eco-friendly living is prioritized in this home with solar panels, reducing both your carbon footprint and utility bills. Located near a neighborhood park and easy access to highway, this move-in-ready home situates you in a welcoming community close to all amenities. It's not just a house; it's a lifestyle! https://v1tours.com/listing/50207
$555,000
32 Walter Way Broomfield, CO 80020
- Type:
- Single Family
- Sq.Ft.:
- 1,604
- Status:
- Active
- Beds:
- 2
- Lot size:
- 0.15 Acres
- Year built:
- 1973
- Baths:
- 2.00
- MLS#:
- 1709521
- Subdivision:
- Gate N Green
ADDITIONAL INFORMATION
Don’t miss this beautiful home in Gate N Green, a gated 55+ community where the HOA handles lawn care, watering, trash, and recycling. All that’s left is to enjoy all the events in the community clubhouse that hosts activities on a regular basis. The clubhouse includes a swimming pool, hot tub, sauna, and workout room. This home has an updated kitchen with newer cabinets, granite countertops, and lots of cabinet storage. The kitchen opens to a large patio so you can enjoy the summer evenings outdoors. The large living room with a fireplace allows you to comfortably entertain guests. The Primary bedroom has two large closets and a 5-piece ensuite bathroom that has been updated with granite countertops and shower surround. The furnace, A/C, and water heater have been replaced recently. Proximity to shopping centers, restaurants, and the Eagle Trace Golf Course make this home highly desirable. **Seller will provide a $5,000 Flooring Concession to Buyer at Closing**
- Type:
- Single Family
- Sq.Ft.:
- 3,669
- Status:
- Active
- Beds:
- 4
- Lot size:
- 0.15 Acres
- Year built:
- 2020
- Baths:
- 3.00
- MLS#:
- 2282179
- Subdivision:
- Anthem Highlands
ADDITIONAL INFORMATION
Enjoy the mountain views while you step through the front door of this beautiful ranch-style home with walk-out basement. Providing warmth and maintenance ease, this home showcases wood floors on the main floor. Separating two spacious bedrooms, is a full bathroom with double vanity. The primary suite includes a walk-in closet and a private full bathroom that features a walk-in shower, double granite vanity, and a large soaking tub. The main level also hosts a cute laundry room with cabinetry, and across the hall are french doors that open to a large office/flex space with a built in desk. The game-changer lies in the beautiful open kitchen with a large island and quartz countertops - perfect for all social gatherings. Across from the island is the livingroom that features a gas fireplace on an accent wall. Off of the kitchen is the sun room/dining room with scenic mountain views. Then imagine enjoying beautiful Colorado evenings on the covered outdoor deck enjoying views of Long's Peak and the Front-range mountains. More space? Head downstairs to the open finished basement - perfect for entertaining. The patio/backyard off the walk-out basement offers more outdoor opportunities. Also in the basement is another bathroom with walk-in shower and a bedroom with a large walk-in closet which provides privacy for your guests. This basement also boasts spacious storage rooms. Anthem neighborhood offers approximately 48 miles of trails, 22 parks, 2 highly rated schools, and amenities that enrich your living experience, the best in its class Parkside Community Center has 2 swimming pools, waterslides, basketball, volleyball, and pickleball courts, free weights and entertainment options.
- Type:
- Single Family
- Sq.Ft.:
- 2,389
- Status:
- Active
- Beds:
- 3
- Lot size:
- 0.11 Acres
- Year built:
- 1994
- Baths:
- 4.00
- MLS#:
- 2865412
- Subdivision:
- Brandywine
ADDITIONAL INFORMATION
Stunning light and bright updated 3 bed, 4 bath home located on a coveted corner lot in the highly desirable Brandywine neighborhood of Broomfield. The open concept main level showcases soaring ceilings from the moment you enter the front door, providing an abundance of natural light, and boasts the remodeled kitchen with granite countertops, new cabinets, and under cabinet lighting. A half bath, cozy gas fireplace for cold nights, and access to the gorgeous backyard complete the main level. The upstairs offers the large primary bedroom featuring vaulted ceilings, ceiling fan, walk-in closet, & gorgeous attached bathroom as well as 2 additional bedrooms and recently remodeled secondary full bathroom. The finished basement features an additional living space or use of a fourth bedroom highlighted with brand new carpet, along with a 3/4 bathroom making it the perfect retreat for family or guests. Outside you will find a peaceful oasis with multiple seating areas, an electric awning for those extra sunny days, storage shed for outdoor equipment, and room to garden! Brandywine is an incredibly desirable community within the highly regarded Broomfield County School District and very close to the shops and dining at the Broomfield Plaza as well as numerous trails, sports fields, playgrounds, and open space at the Broomfield Commons, and so much more. It also provides easy access to i-25, US 287, and US 36 making any commute easier. For additional photos, videos, walk-through, etc. click here: https://v6d.com/1c8
- Type:
- Single Family
- Sq.Ft.:
- 1,656
- Status:
- Active
- Beds:
- 3
- Lot size:
- 0.21 Acres
- Year built:
- 1977
- Baths:
- 2.00
- MLS#:
- 6069628
- Subdivision:
- Walnut Grove Flg #2
ADDITIONAL INFORMATION
Welcome to your new home in the Walnut Grove neighborhood! This updated and meticulously well maintained home is move in ready! Cook up gourmet meals in an updated kitchen. Your parties will be a hit when your guests head outside to your huge private backyard that is professionally designed and landscaped, complete with a new hot tub! The green thumb of the house will be excited to find large raised garden beds with a smart drip system already installed and ready for use! Enjoy fresh peaches from your peach tree! Your home backs up to a greenbelt giving you instant access to trails. You'll know your vehicle will stay dry and safe from Colorado’s unpredictable weather in your 2 car attached garage. Your new home’s location cannot be beat. You will be 15 minutes from Boulder and 20 minutes to Denver. Your furry best friend will be excited they're only 5 minutes from a huge 420 acre off leash dog park! Surrounded by dozens of parks, Standley Lake and a nearby outdoor public pool there is no shortage of things to do. You'll find seasonal mountain views, NO HOA and private parking available for a camper or other recreational vehicle next to the home. Welcome home!
Andrea Conner, Colorado License # ER.100067447, Xome Inc., License #EC100044283, AndreaD.Conner@Xome.com, 844-400-9663, 750 State Highway 121 Bypass, Suite 100, Lewisville, TX 75067

The content relating to real estate for sale in this Web site comes in part from the Internet Data eXchange (“IDX”) program of METROLIST, INC., DBA RECOLORADO® Real estate listings held by brokers other than this broker are marked with the IDX Logo. This information is being provided for the consumers’ personal, non-commercial use and may not be used for any other purpose. All information subject to change and should be independently verified. © 2024 METROLIST, INC., DBA RECOLORADO® – All Rights Reserved Click Here to view Full REcolorado Disclaimer
Broomfield Real Estate
The median home value in Broomfield, CO is $612,850. This is higher than the county median home value of $448,100. The national median home value is $219,700. The average price of homes sold in Broomfield, CO is $612,850. Approximately 64.32% of Broomfield homes are owned, compared to 32.08% rented, while 3.61% are vacant. Broomfield real estate listings include condos, townhomes, and single family homes for sale. Commercial properties are also available. If you see a property you’re interested in, contact a Broomfield real estate agent to arrange a tour today!
Broomfield, Colorado has a population of 64,283. Broomfield is less family-centric than the surrounding county with 40.96% of the households containing married families with children. The county average for households married with children is 40.96%.
The median household income in Broomfield, Colorado is $85,639. The median household income for the surrounding county is $85,639 compared to the national median of $57,652. The median age of people living in Broomfield is 37.8 years.
Broomfield Weather
The average high temperature in July is 91.8 degrees, with an average low temperature in January of 18.7 degrees. The average rainfall is approximately 17.6 inches per year, with 41.5 inches of snow per year.
