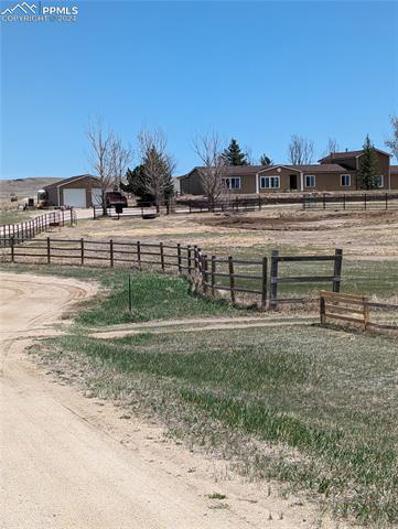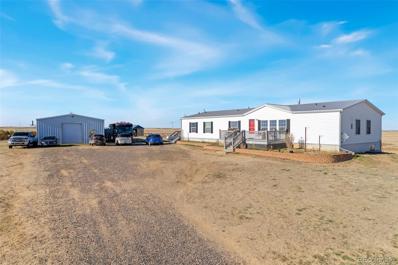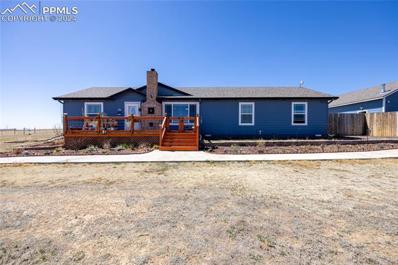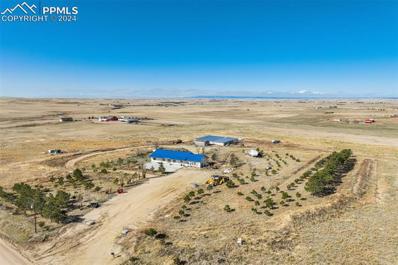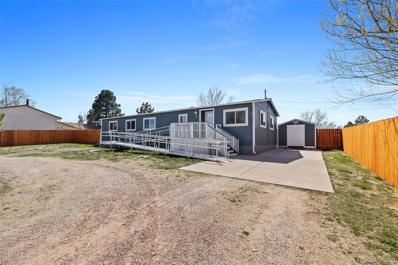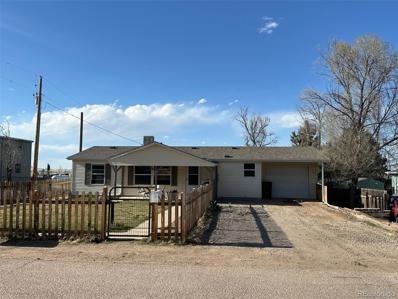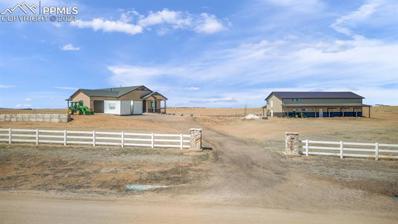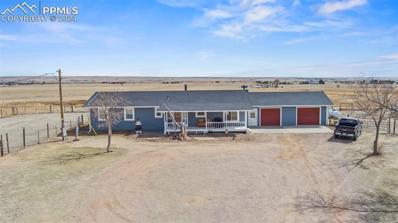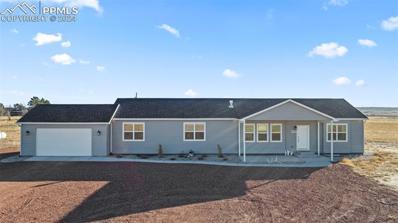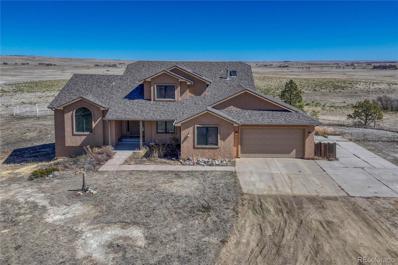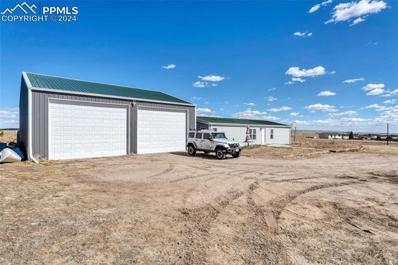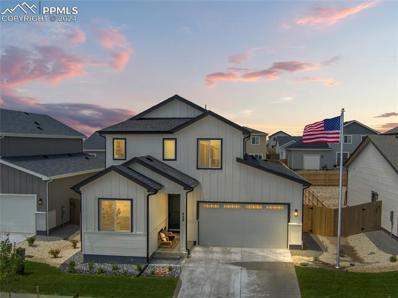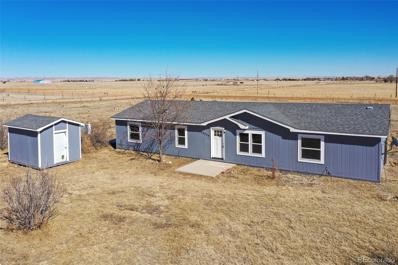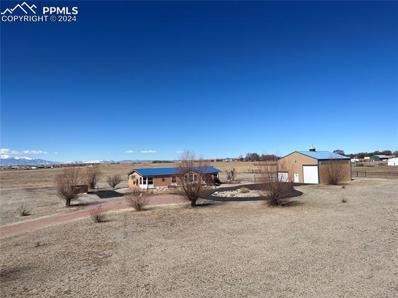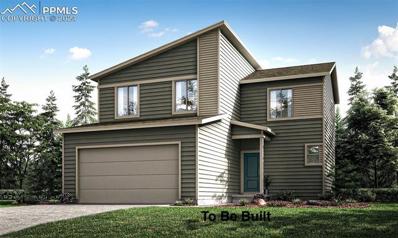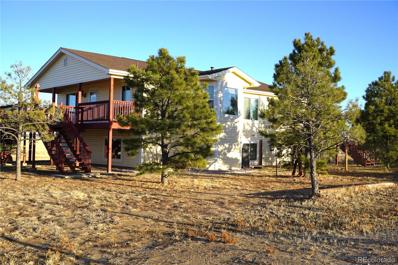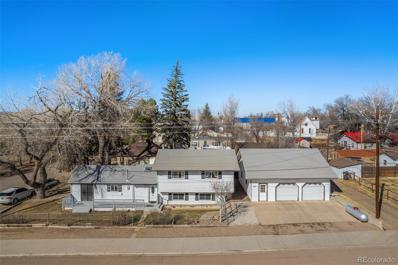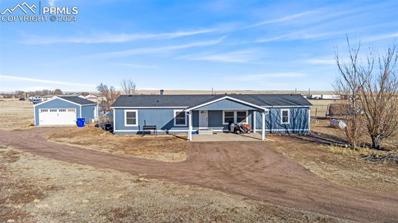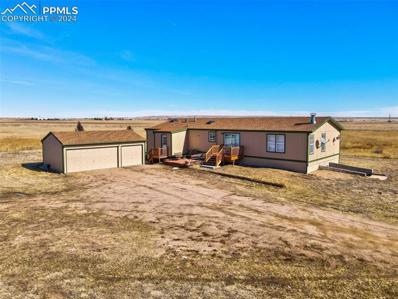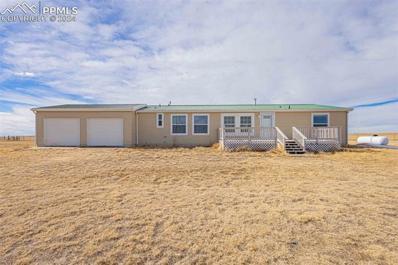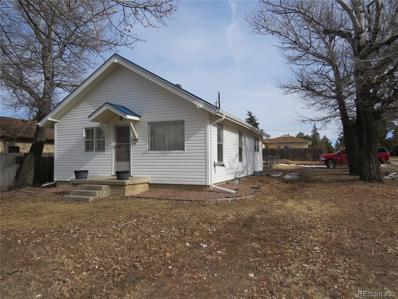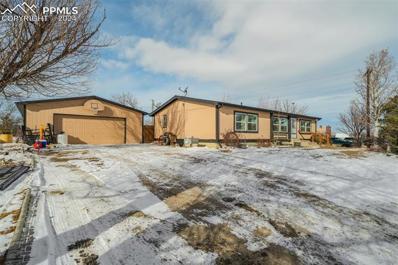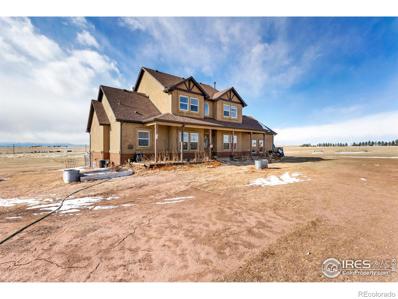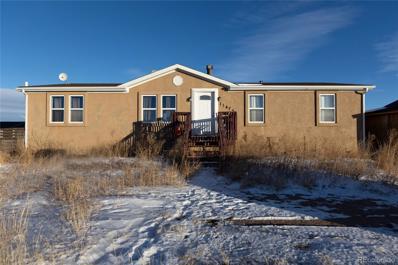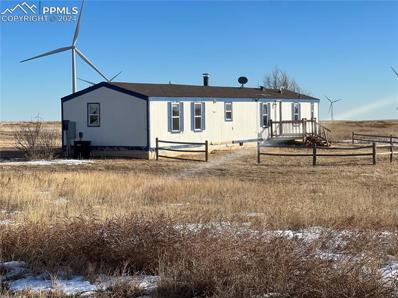Calhan CO Homes for Sale
- Type:
- Single Family
- Sq.Ft.:
- 2,912
- Status:
- NEW LISTING
- Beds:
- 3
- Lot size:
- 5.11 Acres
- Year built:
- 1997
- Baths:
- 2.00
- MLS#:
- 3393088
ADDITIONAL INFORMATION
This home sits at the end of a cudasac providing minimal traffic. Beautiful views, mature landscaping and room to bring your animals. No HOA or convenants. This property definately has a country feel. The attached garage is insulated and dry walled and provides a warm area to work in. The detached garage makes a great work area and has built in storage.
$675,000
10190 Mulberry Road Calhan, CO 80808
- Type:
- Single Family
- Sq.Ft.:
- 2,356
- Status:
- NEW LISTING
- Beds:
- 5
- Lot size:
- 35.08 Acres
- Year built:
- 2002
- Baths:
- 4.00
- MLS#:
- 4631132
ADDITIONAL INFORMATION
Welcome to the epitome of country living at its best! This magnificent property sprawls over 35 acres and features a spacious 5-bed, 4-bath home complete with TWO private dirtbike tracks that you have to see to believe! As you approach, the large front deck welcomes you into the inviting living room, featuring updated flooring and a cozy fireplace. To the left, a formal dining room awaits, perfect for hosting gatherings. To the right, the primary bedroom beckons with a bonus room attached, ideal for an office, nursery, or extra storage. The primary bedroom also boasts a 5-piece ensuite bathroom, providing a private retreat for relaxation. The kitchen has been tastefully updated with new countertops and stainless steel appliances, offering functionality and style. An eating space nook provides a casual dining area, perfect for everyday meals and morning coffee. The kitchen seamlessly flows into the large family room, where you'll find two additional bedrooms, one with its very own full bathroom for added convenience. Another full bathroom is located on the main level, adjacent to a walkout leading to the second deck. Venture down to the finished basement, where an extra-large great room awaits, complete with an oversized bar and pellet stove. The basement also features two additional bedrooms, one currently set up as a gym, a bathroom, a large storage room, and an oversized laundry area for added functionality. Outside, the property offers impressive amenities, including a detached 30X60 garage with a built-in car lift, 100 amp electric, a concrete floor, and built-in shelving and workbenches. Additionally, there's a 2-stall loafing shed, an animal barn with a sliding door, 2 fenced-in pastures, a smaller fenced-in pen, a garden area, and a tree farm with irrigation, providing endless possibilities for outdoor activities and hobbies. Don't miss the opportunity to own this extraordinary property that combines the beauty of country living with modern amenities. Hurry!!
- Type:
- Single Family
- Sq.Ft.:
- 1,728
- Status:
- NEW LISTING
- Beds:
- 3
- Lot size:
- 2.72 Acres
- Year built:
- 2018
- Baths:
- 2.00
- MLS#:
- 4503468
ADDITIONAL INFORMATION
Welcome to your serene retreat in Tanner Ranch, where this captivating property offers 3 bedrooms, 2 bathrooms, and an expansive 2.72-acre lot, providing the perfect balance of tranquility and space for all your lifestyle needs. Upon entry, youâll be greeted by an inviting open-concept layout featuring a cozy wood stove and a spacious living room. The heart of the home is the gourmet kitchen with a large island, ample cabinet space, a tile backsplash, and stainless steel appliances, including a farm sink and a gas range, for all your culinary endeavors. Step through the dining area onto the expansive deck, overlooking open space, offering unparalleled peace, privacy, and panoramic views of the natural surroundings. The primary suite boasts a beautifully appointed ensuite bathroom complete with a vanity, linen closet, and spa-inspired shower. Additional features include a laundry room with storage and a sink, upgraded wood style flooring, and fresh paint throughout the home. Outside, you'll find a suite of amenities! The front of the house has been adorned with a chimney, front deck, and generous landscaping boosting the home's warm and welcoming curb appeal. Homeowners will also enjoy a detached 3-car garage with extra storage space, fenced yard with a dog house, a chicken coop, a gardening shed, RV hook-ups, and access to the propertyâs shared well. Don't miss your chance to experience the ultimate in rural livingâschedule a showing today and make this exceptional property your own!
$865,000
26775 E Highway 24 Calhan, CO 80808
- Type:
- Single Family
- Sq.Ft.:
- 3,605
- Status:
- NEW LISTING
- Beds:
- 6
- Lot size:
- 40 Acres
- Year built:
- 1998
- Baths:
- 3.00
- MLS#:
- 4589282
ADDITIONAL INFORMATION
Superb Front Range & Peak Views With "GREAT' Hwy 24 Frontage on This Corner Lot!!! Perfect Property for Many Businesses. Living on 1 Property. Wide Open Floor Plan on This Ranch Home w/Walk-Out Lower Level. Home is Partially Set up for Potential Apt/In-Law Suite on Lower-Level w/Kitchen and its Own Access Outside!! 100' x 80' Shop/Storage Originally Used for Pig Farm!! Huge Master Suite w/Attached 12x11 Nursery/Office/Exercise Room. Lots & Lots of Potential on This Minor Fixer Upper!!!
$380,000
315 Cheyenne Street Calhan, CO 80808
- Type:
- Single Family
- Sq.Ft.:
- 1,440
- Status:
- NEW LISTING
- Beds:
- 3
- Lot size:
- 0.29 Acres
- Year built:
- 1977
- Baths:
- 2.00
- MLS#:
- 7101179
- Subdivision:
- Mitchell Minor
ADDITIONAL INFORMATION
WOW! This 1977 approx. 1440+ sq ft Manufactured Home on a permanent Foundation (Engineer's Report) with an effective year built date of 1997 is due to the many NEW AND NEWER upgrades*It's Move in Ready with 3 Bedrooms and 2 Bathrooms waiting for your personal homey touches*Exceptional floor plan with Open concept flowing nicely from L-shaped Living Room at the entry to the Sun Room addition thru sliding glass doors to the kitchen with dining area*2018 Newer windows with lots of natural light beaming through the home*Amazing Kitchen with 2 level Island with countertop Breakfast Bar, great amount of cabinets, and roomy eat-in space*NEW AND NEWER stainless Appliances to include 2023 Convection/Air Fryer 5 burner Gas Stove, 2020 Microwave, 2020 side by side Refrigerator, 2023 Dishwasher*Primary Bedroom with 3/4 Bath with Tile shower*Full Bath with Tile shower and grab bars*The Sun Room is a welcoming addition with large Windows, vinyl flooring, and it's own NEW 15000 btu room Air Conditioner*In 2022 NEW Central AC was installed for the rest of the home*The Laundry Room includes a newer 2020 high efficiency Top loading washing machine and matching Dryer, 3 Cabinets and an ample storage closet*From there head out to the coveted large backyard with beautiful 2023 NEWLY completed 6-foot privacy cedar fence with 3 separate gates, two newer Sheds -8x10 and 10x12 for storage and small wood deck*The rest of the story is 2023 NEW Furnace, 2022 NEW Ductwork, 2020 NEW hot water heater, 2023 NEW Roof, 2023 NEW USA Insulation underneath brand NEW smart Wood siding installed on home and Sheds that has also been newly painted, 2021 ADA compliant aluminum ramp at front of home which can be easily removed*partial Concrete Driveway*plenty of room to build Garages*After all this, property is sold AS IS*
$300,000
405 3rd Street Calhan, CO 80808
- Type:
- Single Family
- Sq.Ft.:
- 1,080
- Status:
- NEW LISTING
- Beds:
- 3
- Lot size:
- 0.12 Acres
- Year built:
- 1999
- Baths:
- 2.00
- MLS#:
- 3326285
- Subdivision:
- V P
ADDITIONAL INFORMATION
Welcome to this charming move-in ready home located in the quaint town of Calhan, Colorado. Boasting 3 bedrooms and 2 baths, this property offers comfortable living with the convenience of hard to find handicapped accessibility. The inviting interior features a spacious eat-in kitchen complete with newer stainless steel appliances, newer cabinets, pantry, durable LVP flooring and is plumbed for gas. The laundry area is right off the kitchen and includes a built in cabinet and shelving for convenience and provides direct access to the garage. The evaporative cooling system keeps the home cool on those hot summer days and ceiling fans throughout the home provide great air circulation. All doors have wide doorways, both bathrooms are equipped with safety bars, and the master bath has a large zero entry shower as well as a 2nd free-standing shower making this an ideal home for someone needing true handicap accessibility. Master bedroom features a small walk-in closet and has a walk-out to the back deck. The home offers maintenance-free vinyl siding and has a wonderful fenced front yard for your pets or kiddos to play safely. Much of the rear area is fenced, but not fully enclosed. Relax and enjoy the fresh country air on the large covered front porch or the expansive back deck that runs the length of the house, perfect for unwinding at the end of a long day or enjoying your morning coffee. The deck has a ramp at the front of the house allowing for easy handicap access. There is a small step at the front door and one from the garage to the house. The 1-car attached garage is equipped with a garage door opener and the roomy gravel driveway allows for additional parking for up to 4 vehicles. New roof in 2020 and new efficient furnace installed in 2020. This delightful home offers small-town charm with modern amenities, and is close to schools and services. Don't miss this great home!
$1,025,000
19030 Good Life View Calhan, CO 80808
- Type:
- Single Family
- Sq.Ft.:
- 3,287
- Status:
- Active
- Beds:
- 4
- Lot size:
- 35.5 Acres
- Year built:
- 2020
- Baths:
- 4.00
- MLS#:
- 2962005
ADDITIONAL INFORMATION
No Earthly Reason to accept second best when you can own this 4 bedroom plus a formal office, 4 bathroom, 4 car garage Custom Home in the estate setting of Stage Coach Ranch on the Range! Offering Riding/Walking Trails in community Setting! A short commute to Schriever AFB and Colorado Springs. Homestead is sitting on a sprawling 35 plus acre lot with Grand Views of the Western Slope and Pikes Peak! Impressive wood doors, crown molding, wood flooring, granite counters, vaulted ceilings through the home! Fun 'Artsy" niches to showcase your treasures! Great Room/Kitchen area offers walk out to covered patio. Kitchen boasts center island with breakfast bar, large pantry, double ovens, gas range and large stainless refrigerator. Master retreat has a walk in closet, private covered patio, large 6 PIECE bathroom with soaking tub, walk in shower, double sinks and a separate bidet in toliet closet! The downstairs will not disappoint the fan of natural light! Large windows and walk out basement offers family room, wet bar with counter space, breakfast bar, refrigerator, cabinet space and 2 LARGE secondary master rooms! Bedroom 1 in basement offers attached bathroom, walk in closet and walks out to it's own patio area! Bedroom 2 in basement has a large full hall bathroom attached and walk in closet! Brand New Anderson Windows and Sliders recently installed, Class 4 Shingle Roof, Large 4 car garage with windows and door that leads to exterior. Whole house humidifier, Central A/C, Upgraded Furnace System. HORSE LOVERS-Brand New 36X72 Barn! Ready for you to finish the interior to your 'Specs" 16 ft Tall Rolling Door for RV storage-2-12 FT Awnings on either side of barn-established for 6 horse stalls, Posts in place for the Loft for office/living space with Electric! BluePrints Available!! Fenced and Crossed Fenced with smooth wire!"Excuse the Mess" Family is Packing!! It's a site that won't last, Schedule your Showing Today!
$795,000
5939 N Log Road Calhan, CO 80808
- Type:
- Single Family
- Sq.Ft.:
- 1,537
- Status:
- Active
- Beds:
- 3
- Lot size:
- 40 Acres
- Year built:
- 1986
- Baths:
- 2.00
- MLS#:
- 4457219
ADDITIONAL INFORMATION
Sitting on 40 acres of potential sub dividable land-- cross fenced, 2 wells (residential, commercial), irrigation system for crops on wifi and 10 acre drip line, water rights to 3 aquifers (Denver, Arapahoe, Laramie-Fox Hills), conveying solar panels, hoop house framing, 11 acres on organic compost, chicken coop, 6 stall barn/hay storage/tackroom with water/electricity, 40X100 metal pole barn (14X12 door clearance) with 75lb per sqft roof load/water/electricity, A-35 zoning ready for horses/livestock/farming. This Calhan country home in District 22 features 3 bedrooms, 2 recently renovated bathrooms, and 2 car oversized garage with expansive workshop; 1,537 Sq feet including large covered front patio with unobstructed Pikeâs Peak and Front Range mountain views. LVP flooring throughout with ceramic tile entryway and bathroom. Stainless steel appliances and breakfast bar in the kitchen. Dining area and wood burning fireplace stove in the living room. Primary bedroom with his and her closets. Two more bedrooms, additional full bath, and laundry room with ample storage pantry. New siding, roof and gutters in 2023.
$900,000
9393 N Log Road Calhan, CO 80808
- Type:
- Single Family
- Sq.Ft.:
- 4,493
- Status:
- Active
- Beds:
- 4
- Lot size:
- 40 Acres
- Year built:
- 2022
- Baths:
- 3.00
- MLS#:
- 2493397
ADDITIONAL INFORMATION
Breathtaking views from every angle of this brand new home situated on 40 fully fenced acres with deeded water rights that maximize the use and possibilities of this picturesque property. Immaculate 4 bedroom, 3 bath home spanning over 4493 square feet of living space with luxurious finishes throughout. This bright and open floor plan combines comfort and class with attention to detail and architectural design. Spacious and methodically appointed kitchen features solid countertops, walk-in pantry, 2 tier island with breakfast bar, ample cabinet space, stainless steel appliances and reverse osmosis filtration. Open to the kitchen, the dining area will accommodate many and includes a seating area/reading nook and a walk out to the 20â x 50â rear concrete patio. Formal living area features a beautiful gas fireplace and bright picture windows. Huge master suite is complemented by a walk in closet, private bath with a large walk-in tile shower, double vanity and lavatory room. Fully finished basement includes the 4th bedroom and a full bathroom plus 14âx30â blank canvas to make a theatre/media room or rec/game room or whatever you would like! Oversized 24 x 24 garage is insulated and finished with 220V, charging connection for electric vehicle and convenient entry right into the utility room and laundry facilities. RV Parking pad with electric hook up, 40` HC storage container and 3000 gallon water tank with electrical connection for irrigation is also included. Zoned agricultural with unobstructed views of Pikes Peak, Sierra Madre mountains and surrounding ranges, this property offers peace and quiet with endless possibilities.
$1,149,000
25106 Kobilan Road Calhan, CO 80808
- Type:
- Single Family
- Sq.Ft.:
- 4,550
- Status:
- Active
- Beds:
- 4
- Lot size:
- 80 Acres
- Year built:
- 1997
- Baths:
- 5.00
- MLS#:
- 4800551
- Subdivision:
- Calhan
ADDITIONAL INFORMATION
LIVE LARGE! Welcome to your sprawling ranch spread across 80 Acres of pristine land! This property boasts a HUGE BARN and a 4700+SF Custom Stucco Home designed for luxurious living. Indulge in the comfort of your Main Level Master Suite, offering His and hers walk in closets, 5 piece bath and a retreat within your own home. Experience the warmth and grace of this home, where every detail is crafted to make you feel welcomed and at ease. From soaring ceilings to generously sized bedrooms, solid oak panel doors throughout, and huge walk-in closets, everything here is designed with space in mind. Plus each bedroom has its own bath! The Great Room features floor-to-ceiling windows that frame panoramic views of rolling hills and treed ridges, creating beautiful sunrises and sunsets. Entertain with ease in the gourmet kitchen, where hardwood floors flow seamlessly from the entry to the dining area and throughout. Stainless steel appliances and floor to ceiling cabinets elevate the cooking experience. Storage galore! With walk-in closets in every bedroom and huge storage spaces you will never have an issue keeping the things you love at your fingertips. Complete with a huge barn/workshop area with 3 stalls, tack room and doors large enough to get your camper or horse trailer out of the weather. Multiple run-in sheds with electric and water to each of the pastures. With a working roping arena and additional 80 acres for riding, this property offers endless possibilities for recreation and hobbies. Homestead park is only 15mins away! Located just 5 minutes from Hwy 24, enjoy the tranquility of the country, without sacrificing convenience. Only 5 mins to Calhan, 20 mins to Falcon and 30 mins to Colorado Springs. Don't miss out on the opportunity to own this remarkable property where living large is a way of life!
$659,000
23580 Murphy Road Calhan, CO 80808
- Type:
- Single Family
- Sq.Ft.:
- 1,512
- Status:
- Active
- Beds:
- 3
- Lot size:
- 39.1 Acres
- Year built:
- 2001
- Baths:
- 2.00
- MLS#:
- 4118061
ADDITIONAL INFORMATION
Looking to get away from the city? Look no more! Explore this stunning and equestrian estate sprawled across 39.1 acres, boasting ample garage, workshop and office space for your vehicles and hobbies, alongside abundant accommodation for horses and other animals. Conveniently situated between Peyton and Calhan and just a breezy 15-minute drive to Falcon, 6-minute drive to Calhan, this property offers both accessibility and rural tranquility. The residence and its accompanying three-car garage showcase durable, low-maintenance vinyl siding and a resilient metal roof with gutters. The home has been thoughtfully updated with energy-efficient vinyl windows, renovated bathrooms, and water heater installed in 2022. For the avid collector or hobbyist, a 40 x 40 detached metal garage/workshop (capable of accommodating eight cars) awaits, complete with two sizable 12' x 16' doors. Unwind amidst serenity on the inviting 40' x 20' concrete patio, complete with a 20' metal roof overhang, a charming rock fire pit, and enjoy soaking in the hot tub while overlooking your property views! Additional amenities include an insulated three-car garage equipped with a wood-burning heating system, two automatic door openers, and a designated storage/workshop area â inclusive of all shelving and workbenches. Meanwhile, a sturdy metal 11' x 12' chicken coop, accompanied by a concrete slab, and a livestock loafing shed cater to your animal companions. Ensuring privacy and security, the entire property is encircled by fencing, with a newer custom steel powder-coated entrance gate boasting automatic openers, a keypad, and an exit wand, warmly welcoming you home.
- Type:
- Single Family
- Sq.Ft.:
- 2,001
- Status:
- Active
- Beds:
- 4
- Lot size:
- 0.13 Acres
- Year built:
- 2024
- Baths:
- 3.00
- MLS#:
- 7797321
ADDITIONAL INFORMATION
Welcome to Mayberry! This BRAND NEW home features 4 bedrooms, 3 bathrooms, Large 3 car tandem garage and a spacious rear deck. Large windows bring lots of natural light into the open concept main living area, the kitchen features quartz countertops, gas range, stainless kitchen appliances (Fridge is included!), plenty of extra height cabinets, and a spacious pantry. The primary bedroom suite features a fabulous designer accent wall, walk in closet, quartz countertop, dual sinks, ample cabinetry, and a walk in shower with glass enclosure. Upstairs you'll also find 2 more bedrooms, hallway bath with oversized tub, and a generously sized laundry room with special accents from our stager. A 4th bedroom and 3/4 bath are on the main level, and were upgraded to LVP flooring to match the main level. You do not want to miss the opportunity to make this home your own! Move in ready!
- Type:
- Single Family
- Sq.Ft.:
- 1,674
- Status:
- Active
- Beds:
- 4
- Lot size:
- 9.36 Acres
- Year built:
- 2000
- Baths:
- 2.00
- MLS#:
- 2043143
- Subdivision:
- Zindorf Sub No. 3
ADDITIONAL INFORMATION
VIEWS VIEWS VIEWS COMPLETELY REFURBISHED ,NEW WINDOWS , NEW GUTTERS NEW TILE , NEW FLOORING , NEW APPLIANCES GREAT PROPERTY BRING YOU HORSES, FOR THE RANCH TYPE LIVING
- Type:
- Single Family
- Sq.Ft.:
- 1,632
- Status:
- Active
- Beds:
- 2
- Lot size:
- 9.48 Acres
- Year built:
- 1998
- Baths:
- 2.00
- MLS#:
- 3521635
ADDITIONAL INFORMATION
Well Maintained Property on Nearly 10 Acres just 20 minutes East of Colorado Springs and 15 minutes East of Schriever Air Force Base * Home Features 2 Bedrooms and 2 Full Bathrooms with Open Living Space * Updated Eat in Kitchen with Island and Granite Countertops Great for Entertaining * Updated Bathrooms with Hardwood Flooring and Carpet Throughout * Covered Front and Back Porch/Patio * Fire Pit with Beautiful Pikes Peak and Surrounding Mountain Views * Over 1100 Square Foot Garage with Concrete Flooring Room for RV Parking and Car Toys plus Workshop * Front/Back Lanscaping with Grass Asphalt Driveway and Gravel * Includes Hot Tub looking at the Evening Stars or the City Lights* Come Take A Look At Your New Home Today
- Type:
- Single Family
- Sq.Ft.:
- 1,608
- Status:
- Active
- Beds:
- 4
- Lot size:
- 0.13 Acres
- Year built:
- 2023
- Baths:
- 3.00
- MLS#:
- 7026832
ADDITIONAL INFORMATION
Mayberry's newest and most affordable new build single family home! Ready for move in Fall 2024!
- Type:
- Single Family
- Sq.Ft.:
- 2,776
- Status:
- Active
- Beds:
- 4
- Lot size:
- 35.12 Acres
- Year built:
- 2005
- Baths:
- 3.00
- MLS#:
- 7847317
- Subdivision:
- Station Gulch Ranch
ADDITIONAL INFORMATION
This beautiful home is tucked away on a quiet 35 acre, fully fenced in property near the end of a country cul-de-sac. If you're looking for is a bit of heaven on earth to escape your busy lifestyle, this is the property for you. As you drive up to the home, you will enter in to this lovely home off the covered front porch with solar lights to guide the way at night. You will be welcomed by tons of natural light in this 3100 square ft home. The floor plan maximizes the picturesque panoramic views along with a walk out garden level basement. The Primary master suite is very spacious and features a bathroom with double vanities, a spacious walk-in closet and a deck off the bedroom, that allows you to enjoy the magnificent sunrises, you will not be disappointed. The finished walk-out basement features high ceilings & a fantastic spacious family room, game room, theater area or whatever your imagination will allow. The basement boast a bedroom and full bathroom. You can finish the large laundry room to your liking, possibly putting in an "in-law" kitchen. Other features include an oversized two-car detached garage with plenty of space to set up a workshop area.Park your large RV under the standalone RV carport. The 54 ft x 32 ft drive-thru barn features sliding doors on each end and sky panels on the upper sections of the walls to allow a lot of natural lighting throughout the day. The barn can be easily set up for indoor/outdoor corrals. The full 35 acres is completely fenced with treated posts, and includes sectioned off pastures. One pasture features a small lean to shed. There is a beautiful ravine on the property line (fenced for safety). For easy water access, there are 4 frost-free water hydrants. There is also an outside shooting range (long & short). The roof was replaced in 2020. The driveway has a double gate with solar lights. Come to see this lovely home to enjoy all of the features for yourself! All information to be verified by Buyer and/or Buyer's Agent.
$350,000
675 8th Street Calhan, CO 80808
- Type:
- Single Family
- Sq.Ft.:
- 2,152
- Status:
- Active
- Beds:
- 5
- Lot size:
- 0.14 Acres
- Year built:
- 1910
- Baths:
- 3.00
- MLS#:
- 5918442
- Subdivision:
- Calhan
ADDITIONAL INFORMATION
Don't miss this wonderful home nestled in the heart of Calhan! This charming property not only has excellent curb appeal, but also offers the perfect blend of comfort and convenience. Situated on a coveted corner lot, the property boasts large, mature shade trees that provide natural cooling on those hot summer days as well as add to the landscaped and well maintained yard that is completely fenced, ensuring security for pets and kiddos alike. Originally built in 1910, this home has been thoughtfully expanded to meet modern needs and offers ample space with 5 bedrooms, 3 bathrooms, and a large garden level family room. The spacious kitchen has country-style wood cabinets that offers both functionality and charm. From the quaint dining area you can step onto the welcoming front deck to enjoy your morning coffee or relax on a cool summer evening savoring the solitude of living in a small community. The low maintenance vinyl siding on both the home and detached garage guarantees effortless upkeep. The home has vinyl windows, a hot water heat boiler system and a newer hot water heater. Last, but certainly not least, this property features a DELUXE 30' X 30' OVERSIZED TWO-CAR DETACHED GARAGE, complete with mounted propane heater, 220v power, built in cabinets, shelves, workbench and two separate overhead doors each with a garage door opener. There is also abundant attic storage capacity in the garage, easily accessible via a convenient drop-down ladder. Don't miss the opportunity to own this great property!
- Type:
- Single Family
- Sq.Ft.:
- 1,782
- Status:
- Active
- Beds:
- 4
- Lot size:
- 4.77 Acres
- Year built:
- 2000
- Baths:
- 2.00
- MLS#:
- 5736140
ADDITIONAL INFORMATION
Welcome home to this beautifully maintained and remodeled home sitting on 4.77 acres in the community of Western Horizons! Fully fenced and ready for your animals! Zoned for horses. This ranch style home has 4 bedrooms and 2 full bathrooms all on the main level for convenient living! There is a front loving room as well as a back family room that features a beautiful wood burning fireplace. Both living rooms flow directly into the large, updated kitchen. This property features two gated entrances, a large detached 2 car garage, 2 separate fenced in areas, and a reinforced fenced pig area. There is a huge back porch to relax on and watch the sunrise and a covered front porch to enjoy a stunning Pikes Peak view and watch the sunset! The best of both worlds! Sits across the street from a community park, walking distance to schools and stores in the town of Ellicott including Wishing Star Farm!
- Type:
- Single Family
- Sq.Ft.:
- 1,728
- Status:
- Active
- Beds:
- 3
- Lot size:
- 40 Acres
- Year built:
- 1997
- Baths:
- 2.00
- MLS#:
- 4064975
ADDITIONAL INFORMATION
Welcome to your dream country retreat! Nestled on 40 sprawling acres of picturesque land, this expansive ranch-style home offers the epitome of comfortable living with breathtaking mountain views. With three bedrooms and two bathrooms, including a luxurious 5-piece ensuite in the primary bedroom, there's plenty of space for rest and rejuvenation. The unfinished walkout basement presents an opportunity for customization, allowing you to create additional living space tailored to your specific needs and preferences. Outside, a massive 25' x 40' steel Quonset hut on a concrete pad offers endless possibilities. For car enthusiasts or hobbyists, the property includes a convenient 3-car garage, providing ample space for vehicles, equipment, and recreational gear. Escape the hustle and bustle of city life and embrace the serenity of country living in this stunning mountain retreat. Don't miss your chance to make this idyllic property your own!
- Type:
- Single Family
- Sq.Ft.:
- 1,708
- Status:
- Active
- Beds:
- 3
- Lot size:
- 20 Acres
- Year built:
- 2005
- Baths:
- 2.00
- MLS#:
- 5632087
ADDITIONAL INFORMATION
This beautiful home and incredible opportunity awaits you on Agriculture Zoned 20 acres in Calhan! Enjoy wide open spaces and breathtaking mountain views. Brand new well to nourish your dreams of raising crops and/or animals without restriction. As you enter you are greeted by an open concept with high ceilings and tasteful finishes. The home has been well maintained with recent upgrades. One of the well thought features is having a family room and living room that both allow access to decks, One to the east and one to the west allowing you to take in the stars, sunrises and sunsets from the couch or lounge chair on the deck. Spacious rooms with the primary suite having an attached full bathroom with an oversized garden tub. Home is secured by two gates and a light fence.
$199,900
594 Golden Street Calhan, CO 80808
- Type:
- Single Family
- Sq.Ft.:
- 974
- Status:
- Active
- Beds:
- 2
- Year built:
- 1909
- Baths:
- 1.00
- MLS#:
- 6157606
- Subdivision:
- Calhan
ADDITIONAL INFORMATION
Are you ready for a cute house with a ton of potential? This one needs a little work but has a great start. Brand new siding and gutters, along with a metal roof, makes the exterior look great and ready to go. On the inside you need flooring, paint, and some updating in the kitchen. This would make a great first-time home or rental property. Colorado Springs is a short 30 miles down HWY 24. This home is walking distance to school, parks, and shopping in a nice quite neighborhood. Don't miss out on this one.
$419,900
317 Cheyenne Street Calhan, CO 80808
- Type:
- Single Family
- Sq.Ft.:
- 2,332
- Status:
- Active
- Beds:
- 5
- Lot size:
- 0.29 Acres
- Year built:
- 1995
- Baths:
- 3.00
- MLS#:
- 3285764
ADDITIONAL INFORMATION
Very Nice Ranch Family Home on Corner Lot in the Quiet Country Town of Calhan!! Newer Int./Ext. Paint! Very Functional Floor Plan w/Large Living Room w/Wood Burning Stove, Large Kitchen w/Lots of Counters & Cabinets, Dining Area, Large Master Suite w/5 Pc. Bath to Include Jetted Tub & Extra Mail Level Bedroom w/Guest Bath -Great Lower Level w/All Newer Carpet with Huge Family Room, 3 Bedrooms, Laundry & Lots of Storage!! Fenced Back Yard for all the Animals *Great 28x26 Garage/Shop w/Wood Burning Stove & Concrete Floors *Lots of Parking Space in Front, Side & Rear Around Home for all the Toys & RV's. A Great Family Home Close to all Amenities & Schools!! A Must, Must See!!!
$850,000
5485 N Yoder Road Calhan, CO 80808
- Type:
- Single Family
- Sq.Ft.:
- 4,262
- Status:
- Active
- Beds:
- 5
- Lot size:
- 40 Acres
- Year built:
- 2005
- Baths:
- 4.00
- MLS#:
- IR1001592
- Subdivision:
- Calhan
ADDITIONAL INFORMATION
Seller offering $10,00.00 credit towards closing costs or rate buy down.This pristine residence is a custom-built stucco 2-story dwelling nestled on 40 acres, offering breathtaking mountain views. Boasting 4 bedrooms, 4 bathrooms, an office, finished basement, and a spacious loft, this home provides an ideal living space. Newly installed hardwood floors adorn the office, while the bedrooms feature plush carpets. The master suite includes 2 walk-in closets with charming bay windows.The kitchen is equipped with all stainless steel appliances, including double ovens, complemented by exquisite tile accents. Step out from the kitchen onto a delightful walkout deck, perfect for entertaining. The finished basement features a wet bar, living area, a bedroom, and a versatile home theatre/non-conforming space. An oversized 2-car garage and a large detached building with a cement floor and power connection add practicality.Additionally, the property highlights a newer Leitchfield and a recently renovated well. This residence is an ideal haven for anyone that cherishes the tranquility of country living. Buyer to verify all measurements and schools.
$425,000
11475 Mulberry Road Calhan, CO 80808
- Type:
- Single Family
- Sq.Ft.:
- 2,218
- Status:
- Active
- Beds:
- 5
- Lot size:
- 39.38 Acres
- Year built:
- 1997
- Baths:
- 2.00
- MLS#:
- 5462065
- Subdivision:
- Other
ADDITIONAL INFORMATION
5 bedroom, 2 bath home with full basement perched upon 39+ acres in beautiful Calhan! Open floor plan features vaulted ceilings and is bursting with natural light from the windows and skylights. Very large kitchen with ample cabinet space and pantry, dining area with walk out access to the rear and the spacious living area includes a cozy fireplace. Private master bedroom with attached bath and walk in closet plus 3 additional bedrooms, full bath and laundry room on the main level. Downstairs, you'll find high ceilings, another large bedroom with a huge closet and plenty of room to use for a recreation room, family room, craft area; whatever you like! Bring all of your animals and toys and spread out on this beautiful property.
- Type:
- Single Family
- Sq.Ft.:
- 2,072
- Status:
- Active
- Beds:
- 4
- Lot size:
- 40 Acres
- Year built:
- 1996
- Baths:
- 2.00
- MLS#:
- 3245781
ADDITIONAL INFORMATION
Here is a great opportunity for generational living, or one main home with additional space for a separate workshop or onsite separate Work-from-home building all on your very own (40) acre piece of land. The subject land boasts two homes with two separate addresses; an especially generous 30 X 60 barn divided into two large, doored bays, an equipment closet, and large entryway allowing for completely separate storage and workshop spaces. There are two separate addresses for each of the main living structures; the larger home at the back of the lot is a 4200 SF featuring 4-bedrooms and 2 bathrooms; the kitchen has updated countertops, an eat-in area, with a granite island and sink in the middle of the room; newer Samsung refrigerator, and a gas stove. The laundry room provides overhead cabinetry--accessible with a simple stool step or a taller family member--for storing household chemicals, extra linens, and mudroom items; laundry room has a newer matching red Samsung washer and dryer. The primary bedroom is across the living area at the other end of the home, for maximum privacy; primary bathroom has a window, stand-alone shower, two sinks with surrounding counter space, and a jetted bath tub. At the other side of the home is where you will find three additional bedrooms, with good, natural light, and the 2nd bathroom with a tub/shower combination. Enormous, unfinished, basement runs the entire length of the home with 9ft.+ ceilings and tons of potential! Back deck perfect for relaxing, grilling. The smaller modular home is located at front of property and is on a shared well with the main building. Front modular consists of 3-bdrms., 2 baths, a kitchen and living space with a heating stove; convert this structure to suit your needs--this home has a used washer and dryer as you enter from the back door. May or may not work. Property sold in its present condition.
Andrea Conner, Colorado License # ER.100067447, Xome Inc., License #EC100044283, AndreaD.Conner@Xome.com, 844-400-9663, 750 State Highway 121 Bypass, Suite 100, Lewisville, TX 75067

Listing information Copyright 2024 Pikes Peak REALTOR® Services Corp. The real estate listing information and related content displayed on this site is provided exclusively for consumers' personal, non-commercial use and may not be used for any purpose other than to identify prospective properties consumers may be interested in purchasing. This information and related content is deemed reliable but is not guaranteed accurate by the Pikes Peak REALTOR® Services Corp. Real estate listings held by brokerage firms other than Xome Inc. are governed by MLS Rules and Regulations and detailed information about them includes the name of the listing companies.
Andrea Conner, Colorado License # ER.100067447, Xome Inc., License #EC100044283, AndreaD.Conner@Xome.com, 844-400-9663, 750 State Highway 121 Bypass, Suite 100, Lewisville, TX 75067

The content relating to real estate for sale in this Web site comes in part from the Internet Data eXchange (“IDX”) program of METROLIST, INC., DBA RECOLORADO® Real estate listings held by brokers other than this broker are marked with the IDX Logo. This information is being provided for the consumers’ personal, non-commercial use and may not be used for any other purpose. All information subject to change and should be independently verified. © 2024 METROLIST, INC., DBA RECOLORADO® – All Rights Reserved Click Here to view Full REcolorado Disclaimer
Calhan Real Estate
The median home value in Calhan, CO is $472,600. This is higher than the county median home value of $279,700. The national median home value is $219,700. The average price of homes sold in Calhan, CO is $472,600. Approximately 54.55% of Calhan homes are owned, compared to 31.34% rented, while 14.12% are vacant. Calhan real estate listings include condos, townhomes, and single family homes for sale. Commercial properties are also available. If you see a property you’re interested in, contact a Calhan real estate agent to arrange a tour today!
Calhan, Colorado has a population of 888. Calhan is more family-centric than the surrounding county with 42.02% of the households containing married families with children. The county average for households married with children is 35.65%.
The median household income in Calhan, Colorado is $50,729. The median household income for the surrounding county is $62,535 compared to the national median of $57,652. The median age of people living in Calhan is 40.2 years.
Calhan Weather
The average high temperature in July is 82.2 degrees, with an average low temperature in January of 15.7 degrees. The average rainfall is approximately 18.1 inches per year, with 62.5 inches of snow per year.
