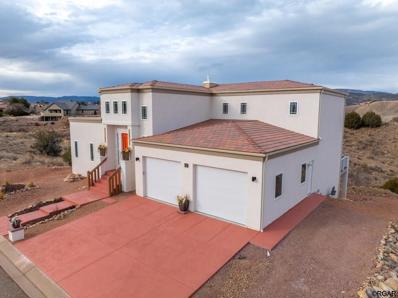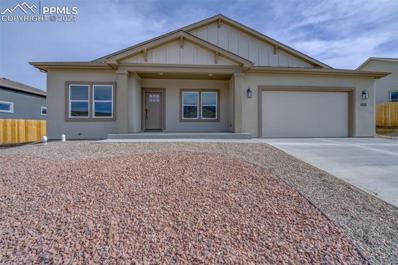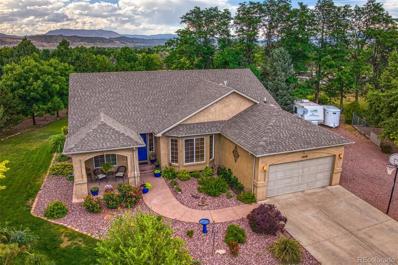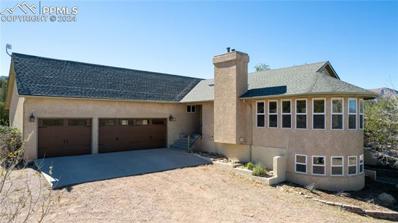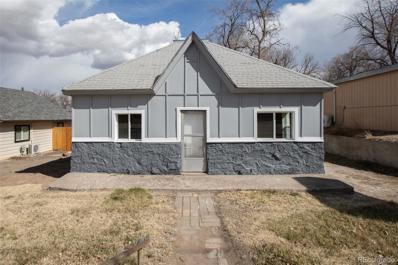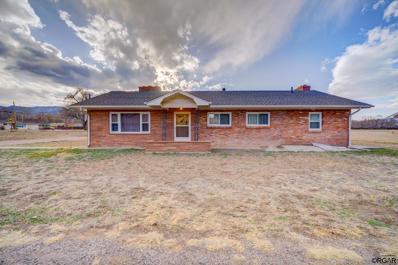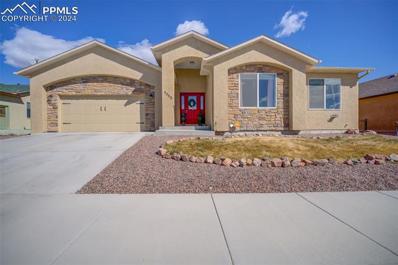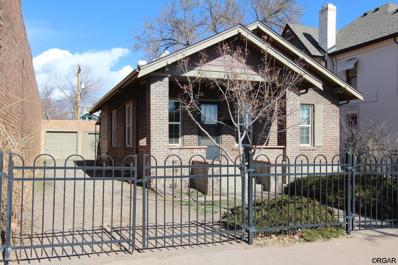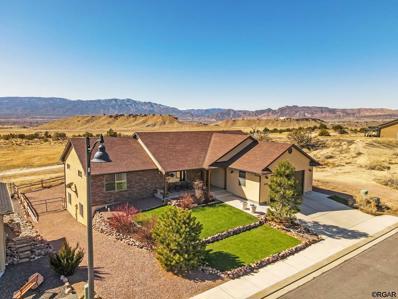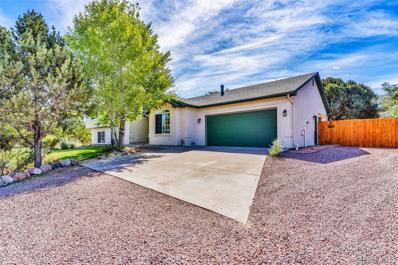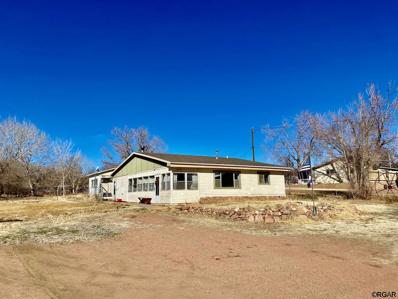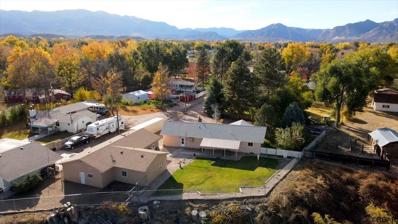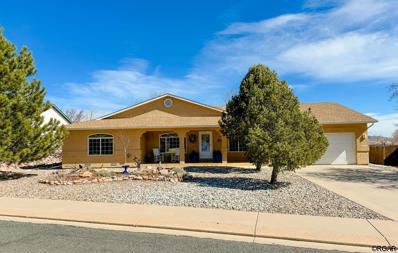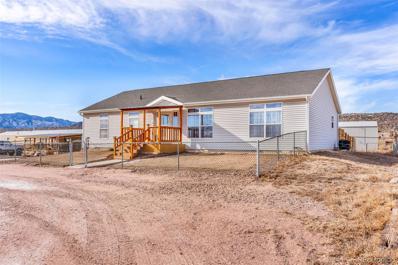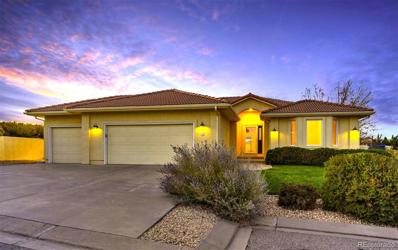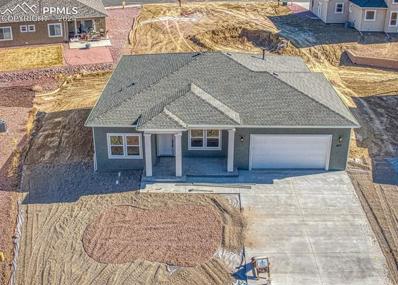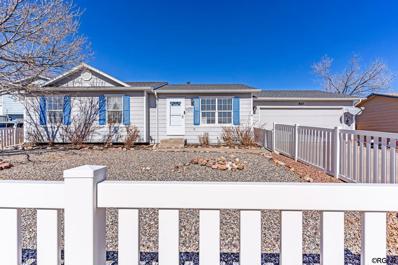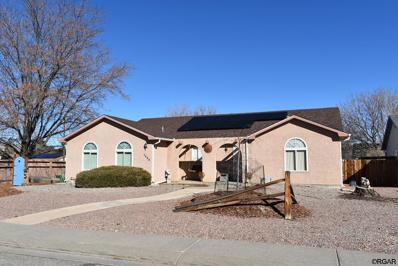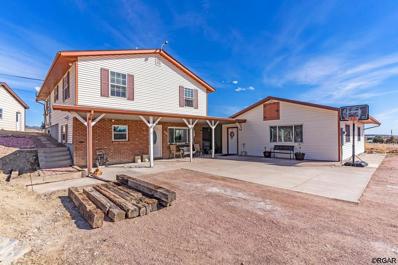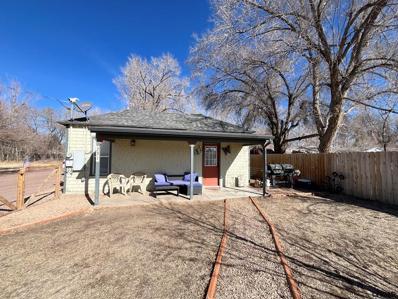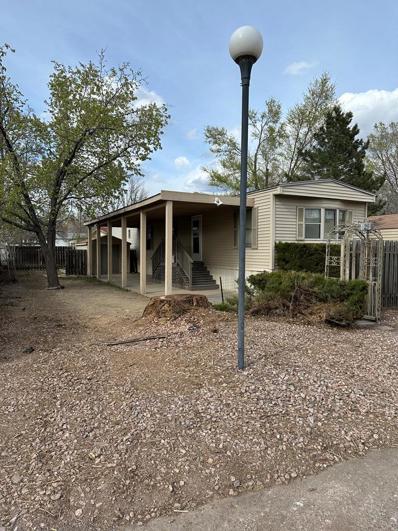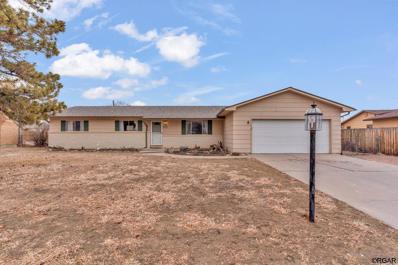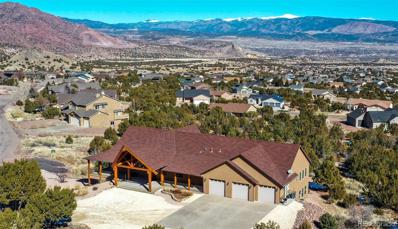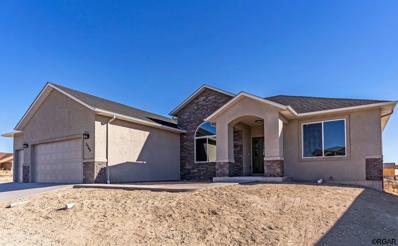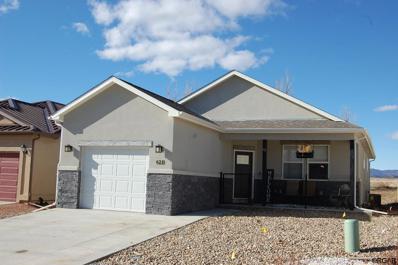Canon City CO Homes for Sale
$895,650
19 Cholla Court Canon City, CO 81212
- Type:
- Single Family
- Sq.Ft.:
- n/a
- Status:
- Active
- Beds:
- 3
- Lot size:
- 0.26 Acres
- Year built:
- 2023
- Baths:
- 3.00
- MLS#:
- 70432
- Subdivision:
- Sunrise Mesa
ADDITIONAL INFORMATION
The hand of the artist is everywhere you look in this Mata new- built home. Beautiful. Top quality throughout, Gourmet kitchen she will fall in love with, upgraded appliances, even a wine cooler. Amazing views. You get elbow room in a safe, quiet and private gated community (with 15 homes). Very low maintenance yard. Two big patios, tankless water heater. High-end materials. Wildlife...turkey, deer, quail and occasional roadrunner. Walk out basement. This is not just a house, it is a work of art. This home has something hard to find...imagination.
$525,000
425 Miners Road Canon City, CO 81212
- Type:
- Single Family
- Sq.Ft.:
- 1,700
- Status:
- Active
- Beds:
- 3
- Lot size:
- 0.21 Acres
- Year built:
- 2023
- Baths:
- 2.00
- MLS#:
- 7977570
ADDITIONAL INFORMATION
With quality inside and out, this brand new 3 bedroom rancher has all the features you've been looking for- a flexible design, stunning kitchen, spacious primary bedroom suite with a lavish bath and an oversized 2 car garage. Nestled on a serene cul de sac with mountain views, the location is close to everything yet a world apart. The thoughtful design includes a large covered front porch, flexible spaces to match your unique lifestyle, laundry/mud room with sink, and a spectacular open layout perfect for large and small gatherings, with a walk out to a large covered patio and backyard. This home has all the bells and whistles, too. The kitchen boasts upgraded slow-close cabinets, quartz countertops, a gas range/oven, enter island with counter seating, task lights, and large corner pantry. Abundant windows, large entry with a closet, ultra durable luxury vinyl plank flooring, and many extras make this home extra special. The master bedroom and exquisite private bath are an oasis for rest and relaxation, with custom tile flooring, custom walk in shower with glass enclosure, custom double vanity, and huge walk-in closet. Two other bedrooms share a beautiful large full bath. This great neighborhood is just 45 minutes southwest of Colorado Springs in a quiet enclave near 600-acre Temple Canon Park. Mountain trails are just outside your doorstep. The Arkansas Riverwalk is nearby, and also historic Main Street, with galleries, specialty shops, restaurants and breweries. The area is no longer Colorado's best-kept secret, thanks to exceptionally mild weather and unmatched outdoor recreation, with miles of Arkansas River trails, world class rafting, fishing, technical climbing and skiing nearby. In addition to this beautiful home, the builder has a great selection of different floor plans and home sites in Gold Canon Estates and also in nearby Florence, CO. Let us help you find your dream home today!
- Type:
- Single Family
- Sq.Ft.:
- 3,992
- Status:
- Active
- Beds:
- 5
- Lot size:
- 0.81 Acres
- Year built:
- 2005
- Baths:
- 3.00
- MLS#:
- 8679044
- Subdivision:
- Metes And Bounds
ADDITIONAL INFORMATION
Motivated seller. This beautiful home is just 5 minutes from downtown but makes you feel like you are in the country. Shut the gate behind you as you enter the driveway to your own private oasis and Magnificent 3992 square foot home. 4 bedrooms 3 baths and a 2 car attached garage with a separate 30X50 shop that has room for 4 vehicles and plenty of space for tools/storage etc... Bring your boats, campers, R,V,s and trailers because there is plenty of parking. Beautiful mature landscaping with 3 Deweese Ditch shares to keep it looking beautiful all summer long. Front and back covered patios with colored concrete. Enter the main level to find an open concept kitchen/living room, with extra large windows and beautiful views. Maple cabinets offer lots of storage, plenty of counter space and island for extra work space and dining. Walk in pantry and laundry room connecting to the kitchen and garage. Master suite is large and offers walk in closet, walk-in shower and garden tub, double sinks and vanity. A 2nd bedroom is also upstairs along with a full bathroom and office that could also be a bedroom. Down stairs you will find the home theatre room a bar with mini fridge and for extra entertainment this home has surround sound inside and on back patio. 3rd and 4th bedrooms a bathroom, large storage room, and pellet stove. This beautiful home is a rare find, one that you have to see to appreciate with many amazing features.
- Type:
- Single Family
- Sq.Ft.:
- 3,348
- Status:
- Active
- Beds:
- 3
- Lot size:
- 2.35 Acres
- Year built:
- 1998
- Baths:
- 3.00
- MLS#:
- 3022393
ADDITIONAL INFORMATION
SOLAR PAID IN FULL! Now that we have your attention lets talk about this gorgeous rancher! Just a 5-minute drive from downtown and 42 miles from Pueblo! 3348 SQF on over 2 acres yields stunning mountain views from the windows and back deck, a gorgeous outdoor living space with a BUILT-IN gas grill, a rustic pergola complete with bar seating, fire pit and even a horseshoe pit to satisfy any competitive guests at your gathering! Plenty of room for storage, animals or gardens and the onsite shed stays! The kitchen is lined with granite counter tops, tile floors and a double oven with access to the decorative French doors granting entry to the back deck. The deck leaves plenty of room any outdoor décor of your choosing and allows you to take in the view of the mountains while overlooking the outside living space. The curvaceous window design in the main living room is just one of many unique architectural features this home portrays. The office showcases a sleek built-in bookshelf as well as a gas fireplace. The bedrooms are spacious and in the master bath youâll find a jetted tub and a large walk-in shower perfect for unwinding after a long day. Making your way down to the fully finished basement youâll find a large family room and a wet bar complete with a mini refrigerator and sink. The solar panels, again, are paid in full and all appliances are included even the washer and drier! This home checks all the boxes and more! Come see for yourself!
- Type:
- Single Family
- Sq.Ft.:
- 884
- Status:
- Active
- Beds:
- 2
- Lot size:
- 0.23 Acres
- Year built:
- 1888
- Baths:
- 1.00
- MLS#:
- 8863173
- Subdivision:
- Sells Add
ADDITIONAL INFORMATION
Increasingly hard to come by, this 2 bedroom, one bathroom 1888 bungalow has been recently updated with new windows, flooring, and paint and is move-in ready! Private off-street parking/driveway with room for RV via the rear alley access from Park Avenue. Mountain views and conveniently located to the Riverwalk trail, local businesses and schools. Do not miss this incredible value, come see it today and make yourself at home in the heart of beautiful Canon City Colorado.
$399,900
1425 Elm Avenue Canon City, CO 81212
- Type:
- Single Family
- Sq.Ft.:
- n/a
- Status:
- Active
- Beds:
- 3
- Lot size:
- 2.14 Acres
- Year built:
- 1960
- Baths:
- 1.00
- MLS#:
- 70401
- Subdivision:
- Metes & Bounds
ADDITIONAL INFORMATION
Irrigated, One owner custom Lincoln Park Brick Ranch style home on over 2 acres with an additional water and sewer tap. This three bedroom home offers a full unfinished basement with outside access. There is a detached brick oversized two car garage with a work area and a half of bathroom and an additional detached 3 car garage, also brick. Come, take a look and see if you can put your imagination to work, this place is a gem, and has loads of possibilities.
- Type:
- Single Family
- Sq.Ft.:
- 1,699
- Status:
- Active
- Beds:
- 3
- Lot size:
- 0.23 Acres
- Year built:
- 2020
- Baths:
- 2.00
- MLS#:
- 6982614
ADDITIONAL INFORMATION
This immaculate newer home in a golf course community just 45 minutes southwest of Colorado Springs is a smart buy. With 1,700 sq ft on one level, mountain and golf course views, and unparalleled outdoor recreation just steps from your front door, it's an outstanding value. From the gracious entry with 2 closets, the open design, abundant windows and high ceilings create flexible space to craft your unique lifestyle. The inviting kitchen has a pantry, upgraded cabinets, custom pendant lighting, task lights and high quality stainless steel appliances, including a side by side smart refrigerator. The primary suite offers a sitting area, walk-in closet and luxurious private bath with a large custom shower, double vanity and granite counters. There are two other bedrooms and a large full bath, and laundry room on the main level. Why wait to build when you can enjoy a fully landscaped front and back yard, huge patio for entertaining, and rail fence? This home is move-in ready, including 2" window blinds throughout and the washer and dryer. Four Mile Ranch is nestled in the mountains along Cañon City's eastern edge, and features an award winning public 18 hole golf course. The location just off Hwy 50 offers easy access to Fort Carson, Colorado Springs and Pueblo, plus nearby enjoy miles of Arkansas River trails, fishing and rafting, plus historic Main Street, with galleries, specialty shops, and restaurants. No wonder this small community is attracting visitors and newcomers alike!
- Type:
- Single Family
- Sq.Ft.:
- n/a
- Status:
- Active
- Beds:
- 3
- Lot size:
- 0.11 Acres
- Year built:
- 1928
- Baths:
- 1.00
- MLS#:
- 70396
- Subdivision:
- Palmer Greenwood Mellen's
ADDITIONAL INFORMATION
Brick Craftsman Style house in the Heart of Canon City with a full basement and a detached pull through garage and off street parking. Original woodwork adorns this classic home with hardwood floors and tall ceilings! A covered front porch that overlooks the small easy care front yard with a wrought iron fence with a double gate that gives you access to the parking along the west side with access to the garage out back. As you enter the front door you are greeted into the Living room that flows to the dining room with a classic chandelier. The kitchen has all the original cabinets with glass doors to show off your glassware. The upstairs has 2 bedrooms that have a full bath between them with 2 built in linen closet in the hallway between the 2 bedrooms. The front bedroom has a stairway that leads to the full basement so this bedroom would be a very unique room. The basement is partially finished and you can use it for whatever your little heart desires. The roof and hot water heater & sewer line have been replaced and the home is in very good condition. The entire yard is fenced with a large patio in back that is a great place for your summer BBQ's. The garage has a door to the alley and one from the yard an attached workshop for all your fun hobby's. Zoned Commercial so you could have an in home business and live in this very comfortable home within walking distance of everything downtown! Vacant and easy to show, will quality for all loans VA, FHA, USDA, RD!
- Type:
- Single Family
- Sq.Ft.:
- n/a
- Status:
- Active
- Beds:
- 3
- Lot size:
- 0.22 Acres
- Year built:
- 2017
- Baths:
- 3.00
- MLS#:
- 70392
- Subdivision:
- Canon City
ADDITIONAL INFORMATION
Introducing an exquisite custom ranch home, perfectly situated on the 2nd Tee of the prestigious 4Mile Golf Course. This spacious 3400 ft. residence offers an ideal location for golf enthusiasts, providing breathtaking views and easy access to the course. Step inside to discover a beautifully designed open floor plan, highlighted by gorgeous flooring, modern touches and attention to detail throughout. The generous living space, with vaulted ceilings and large bright windows, is perfect for hosting gatherings and creating lasting memories. The gorgeous kitchen includes custom cabinetry, bar seating and beautiful tile. Retreat to the spacious and comfortable bedrooms of sizeable proportions that ensure plenty of room for rest and relaxation. Step outside onto the expansive deck from the dining area or the spacious primary bedroom and be greeted by majestic mountain views. This outdoor oasis is an idyllic setting for morning coffees, evening sunsets, or simply enjoying the beauty of nature. The yard is a masterpiece, meticulously landscaped with lush greenery and artificial turf, creating a low-maintenance and picturesque setting. Additionally, this remarkable home features a large unfinished walkout basement (w/doggie door) already equipped with a finished bathroom and office, offering endless possibilities for future expansion. Whether you envision a home theater, a fitness center, or more living space, the basement provides the perfect canvas to bring your dreams to life.
$539,444
32 Kyndra Court Canon City, CO 81212
- Type:
- Single Family
- Sq.Ft.:
- 2,694
- Status:
- Active
- Beds:
- 4
- Lot size:
- 0.78 Acres
- Year built:
- 2000
- Baths:
- 3.00
- MLS#:
- 3272190
- Subdivision:
- Dawson Ranch
ADDITIONAL INFORMATION
This stunning 4-bedroom, 3-bathroom home nestled in Dawson Ranch offers a serene and tranquil ambiance that invites relaxation and enjoyment. Entering the main level, you're greeted by the kitchen featuring terra cotta tile flooring and striking granite countertops & island. Equipped with newer appliances, large windows and a patio door that flood the space with natural light, seamlessly blending the interior with the exterior park-like setting. Adjacent to the kitchen, the living room exudes warmth and comfort with a gas fireplace and vinyl plank flooring. A short flight up elegant stairs leads to three bedrooms and 2 full bathrooms, including a spacious master bedroom boasting incredible vistas of Pikes Peak. The master bathroom features a contemporary look as well as double sinks and a luxurious jetted tub. The two additional bedrooms on this level are generously sized and feature built-in shelving and spacious closets. On the garden level, you'll discover another bedroom, a giant game room, a 3/4 bathroom and a utility room. The outdoor space of this home is truly exceptional, offering a haven for relaxation and recreation. The front and rear yards are landscaped to perfection, with over 100 trees, native plants, flowers, and bushes, the garden-like yard is a feast for the senses. You will find further delight in private trails, sitting areas, and a sprinkler system with four zones ensures minimal maintenance. This home exudes beauty on the inside and out
- Type:
- Single Family
- Sq.Ft.:
- n/a
- Status:
- Active
- Beds:
- 3
- Lot size:
- 4 Acres
- Year built:
- 1959
- Baths:
- 2.00
- MLS#:
- 70375
- Subdivision:
- Metes & Bounds
ADDITIONAL INFORMATION
Nestled in town, large lot on nearly 4 acres, this property is a true haven for nature enthusiasts, equestrians, and livestock enthusiasts alike. With breathtaking mountain views and abundant irrigation water, it offers an exceptional opportunity to embrace a rustic and comfortable living. This property offers a charming residence and also a lifestyle that celebrates the beauty of the land and the joy of working with animals. Whether you're a seasoned equestrian or simply seeking a serene and spacious rural retreat, this 3.995 Acre property with amazing mountain views is the perfect place to call home. Located in the desirable Lincoln Park Neighborhood, it's a place where you can truly embrace the serenity of a country like setting yet still be in town close to the amenities that increase the quality of your life. And this wonderful property is not far from metropolitan areas; approximately 1 hour from Colorado Springs, 45 minutes from Pueblo and 2 hours from Denver. Note, a brand new boiler for heating the home has been recently installed. Current loan is potentially assumable for qualified borrower/buyer.
- Type:
- Single Family
- Sq.Ft.:
- n/a
- Status:
- Active
- Beds:
- 4
- Lot size:
- 0.75 Acres
- Year built:
- 1974
- Baths:
- 2.00
- MLS#:
- 70374
- Subdivision:
- Unknown
ADDITIONAL INFORMATION
RARE PROPERTY!!! Perched perfectly on the Bluff with views for Miles overlooking the Arkansas River Walk and just footsteps from Rouse Park is where you will find this One of A Kind Lincoln Park gem!! As you drive up the long private driveway, you will only begin to appreciate all that this property has to offer. Sitting on 0.75 Irrigated Acres, this 4 Bedroom 2 Bath home with a Detached 6 Car Garage and Separate Apartment with ADU potential has it ALL!!! Outside, you will love the privacy that this large flag lot gives. Mature Shade Trees, 5.5 Shares of the Crooked Ditch, Plenty of Grass and Room for Parking along with some of the Most Beautiful and Vast Views to the East and Pikes Peak to the North that Canon City has to offer. Inside this Completely Handicap Accessible 2600 square foot Ranch Home with a Fully Finished Basement you will find 3 Bedrooms and 1 Bathroom on Main Level with an Open Living Space, Kitchen and Dining Space with access to the spacious covered back patio that is wired for a Hot Tub. See the Fully finished basement via a stair chairlift, complete with a Wet Bar, a HUGE Family Room that measures out at 47'x14', another Large Bedroom, a Full Bathroom and MORE space for an office, 5th Bed or Additional Storage. And then there's THE Shop! The Detached 60'x30' 6 Car Garage is decked out with EVERYTHING you need including a potential 500sqft ADU that is already set up with a Half Bath. So Much More to Say, but you need to SEE this ONE for yourself!!
- Type:
- Single Family
- Sq.Ft.:
- n/a
- Status:
- Active
- Beds:
- 3
- Lot size:
- 0.23 Acres
- Year built:
- 2000
- Baths:
- 2.00
- MLS#:
- 70368
- Subdivision:
- Skyline Village
ADDITIONAL INFORMATION
Immaculate, well maintained Canon City rancher offering over 2100 sqft of stylish living space. As you enter this wonderful home, the expansive living room welcomes you with an inviting feeling provided by the vaulted ceilings, warm laminate flooring and warming gas log fireplace. The feeling continues into the custom kitchen offering attractive granite countertops & backsplash, ceramic title flooring, quality wood cabinets, large pantry and nice morning sitting bar. The open dining room area is expandable to allow for those big holiday dinners. You will love the large additional family room with expansive windows, another gas log fireplace & fantastic twin storage closets! The massive master suite offers space for all your bedroom funiture and enjoy the large walk-in closet, master bath with double vanities and large step-in shower. The split bedroom floorplan allows for a oversized 2nd bedroom with exceptional storage in the full length double closets, that shares a full bathroom with the 3rd bedroom. A functional laundry room leads to the homes garage offering room for up to 3 cars or extra motorcycles/toys and includes a enclosed shop or storage room. Outside is a low maintenace xeriscaped yard with fully fenced backyard, large concrete patio & yard storage shed. Newly updated with new roof, interior & exterior paint, upgraded Aquapex plumbing, lighting, bathroom fixtures and appliances. Truely a great home that shows the owner pride & care!
- Type:
- Single Family
- Sq.Ft.:
- 1,708
- Status:
- Active
- Beds:
- 3
- Lot size:
- 1 Acres
- Year built:
- 2005
- Baths:
- 2.00
- MLS#:
- 3230611
- Subdivision:
- Canon City
ADDITIONAL INFORMATION
Discover the epitome of country living with this inviting 3-bedroom, 2-bathroom home nestled on a spacious 1-acre lot, free from the constraints of an HOA. Boasting a remarkable 30x40 shop equipped with electricity and water, this property is a haven for hobbyists and offers ample room for multiple vehicles or recreational toys. The charm extends to the 20x40 barn on the premises, complete with electricity and water, creating a perfect space for animals—whether horses, chickens, or other beloved pets. The fenced backyard, featuring astroturf for low maintenance, provides a private retreat for relaxation or play. Embrace outdoor living on the covered front porch or the partially covered Trex deck at the rear of the house. Inside, modern comforts await with a new furnace, hot water heater, stove, and microwave. This home combines the allure of rural living with contemporary conveniences, offering a lifestyle of comfort and versatility.
- Type:
- Single Family
- Sq.Ft.:
- 2,030
- Status:
- Active
- Beds:
- 4
- Lot size:
- 0.22 Acres
- Year built:
- 1997
- Baths:
- 3.00
- MLS#:
- 6746518
- Subdivision:
- Sunrise Mesa
ADDITIONAL INFORMATION
Welcome to your dream home! This exquisite 4 bedroom 3 bathroom residence offers the perfect blend of luxury, comfort and security within a serene gated community. With modern amenities and a spacious layout you'll find everything you've ever wanted in a home. Step inside and discover a beautifully designed interior with attention to detail at every turn. The open-concept living area boasts ample natural light, hardwood floors and vaulted ceilings. Built in cabinets and a gorgeous gas fireplace are featured in the living area. The kitchen boasts quartz countertops, new appliances and a gorgeous tile backsplash. The master suite is a luxurious retreat complete with a spa-like bathroom and a walk-in closet. The split floor design provides two other large bedrooms and a bathroom on the main level. The finished basement adds extra living space, perfect for a home theater, a game room, or a gym. Downstairs there is another bedroom and bathroom as well as a separate large room perfect for a home office! The basement also provides ample storage space. Step outside to a beautifully landscaped yard which is surrounded by a concrete wall and features a large pergola for comfortable outdoor entertaining. This property has 2 layers of stucco, fresh paint, custom gates and metal covered window wells. Other upgrades include a new furnace and air conditioner, plantation shutters, on demand water heater and a radon mitigation system. This stunning home has it all and is waiting for you!!
- Type:
- Single Family
- Sq.Ft.:
- 1,700
- Status:
- Active
- Beds:
- 3
- Lot size:
- 0.25 Acres
- Year built:
- 2023
- Baths:
- 2.00
- MLS#:
- 1821184
ADDITIONAL INFORMATION
This brand new 3 bedroom rancher on a 1/4 acre cul de sac lot in Cañon City's premier new community offers main level living at its finest and offers everything you've been searching for - mountain views, a beautiful kitchen, large primary bedroom suite with luxurious bath, upgraded full bath with custom accents, study or 3rd bedroom, and an oversized 2 car garage. Built with lasting quality by GTG Tranquility Homes, the timeless design includes a large covered front porch, flexible spaces to match your unique lifestyle, laundry/mud room with sink, and a spectacular open layout perfect for large and small gatherings, with a walk out to a large covered patio and backyard. The kitchen will delight the cook, with upgraded white cabinets, gas range/oven, plenty of counter space, center island with counter seating, custom pendant lights and chandelier, and large corner pantry. Abundant windows, large entry with a closet, ultra durable luxury vinyl plank flooring, and thoughtful extras make this home look and feel extra special. The master bedroom and exquisite private bath are an oasis for rest and relaxation, with custom tile flooring, custom shower with glass enclosure, custom double vanity, and huge walk-in closet. Located just 45 minutes southwest of Colorado Springs in a quiet enclave near Temple Canon Park, 600 acres of mountain trails are just outside your doorstep. The Arkansas Riverwalk is nearby, and also historic Main Street, with galleries, specialty shops, restaurants and breweries. The area is attracting newcomers, thanks to exceptionally mild weather and unmatched outdoor recreation, with miles of Arkansas River trails, world class rafting, fishing, paddle boarding and biking, to name just a few of the popular activities. In addition to this beautiful home, the builder has a great selection of different floor plans and home sites in Gold Canon Estates and also in nearby Florence, CO. Let us help you find your dream home today!
- Type:
- Single Family
- Sq.Ft.:
- n/a
- Status:
- Active
- Beds:
- 3
- Lot size:
- 0.22 Acres
- Year built:
- 1995
- Baths:
- 2.00
- MLS#:
- 70316
- Subdivision:
- Ringler Sub
ADDITIONAL INFORMATION
Welcome to your ideal home for comfortable living! This inviting property features 3 bedrooms, 2 bathrooms, and a convenient 2-car attached garage. With vaulted ceilings adorned with plant shelves, the interior exudes an open and airy ambiance. Located in a quiet neighborhood, this residence offers serenity while being conveniently close to shopping centers, the hospital, and schools. Outdoor enthusiasts will appreciate the proximity to the Hog Back Open Space Recreation Area, providing endless opportunities for outdoor activities. The open kitchen with a spacious pantry, perfect for culinary enthusiasts and entertaining guests. Step outside to the large patio & fenced yard, beautifully xeriscaped for low maintenance, boasting mature trees, and a storage shed for your convenience. Experience year-round comfort with central air conditioning. This home combines the ease of low-maintenance living with the convenience of a prime location. Don't miss the chance to make this property your own!
- Type:
- Single Family
- Sq.Ft.:
- n/a
- Status:
- Active
- Beds:
- 3
- Lot size:
- 0.18 Acres
- Year built:
- 1993
- Baths:
- 2.00
- MLS#:
- 70309
- Subdivision:
- Heritage Farms Sub
ADDITIONAL INFORMATION
HUGE price reduction on this spacious impeccable home which shows pride of ownership and love. Kitchen offers newer refrigerator, newer dishwasher and custom built bar/table with lots of under storage and 6 bar stools. New Anderson windows in living room to wash the room in sunlight. Primary bedroom and 2nd bedroom have walk-in closets. New engineered hardwood flooring in the primary bedroom and hallway. There is another room that is washed with sunshine that could be used for another bedroom, home gym, office or den. The possibilities are endless. Enjoy the enclosed patio off of the dining room when the weather is inclement or head outside to the comfortable private patio to your oasis of raised garden beds and mature trees. The fully fenced back yard is another outdoor haven for you to exercise your green thumb or just relax and listen to the birds. Corner lot offers a concrete pad for your RV as well as lots of room to park your extra vehicles and toys, maybe even add another garage or shop. New roof 9/23 new garage door 11/24. Solar panels to help reduce your electric bill installed 9/22. Central air installed 2021. This home is move-in ready. Call listing agent for your showing today!
- Type:
- Single Family
- Sq.Ft.:
- n/a
- Status:
- Active
- Beds:
- 5
- Lot size:
- 8.58 Acres
- Year built:
- 1981
- Baths:
- 3.00
- MLS#:
- 70302
- Subdivision:
- Other
ADDITIONAL INFORMATION
If you are looking for a hobby farm, this may be the place for you! Located in Canon City just outside the city limits is a wonderful 8.5 acre property with 2 dwellings, a large 3 car detached garage and a small barn with power. The main home is a 1768sqft 4-bedroom 1.5 bath with upper and lower entrance for your convenience. Completely remodeled in 2016 including roof. The newly remodeled Guest House has a nicely appointed kitchen, bright living room with newer premium Anderson windows, a large bedroom, and a bathroom with full size shower and tankless on demand hot water. Plenty of room for cars and toys in your 2021 30 x 40 detached 3 car garage. There are several mature shade trees, a pasture, and plenty of room to put your own touch on this property. Water Shares can be leased or purchased subject to availability. Close to all the amenities Canon City has to offer.
- Type:
- Single Family
- Sq.Ft.:
- n/a
- Status:
- Active
- Beds:
- 3
- Lot size:
- 0.25 Acres
- Year built:
- 1903
- Baths:
- 1.00
- MLS#:
- 70298
- Subdivision:
- Capitol Hill
ADDITIONAL INFORMATION
Discover this charming three bedroom, one full bath home seated on a quarter-acre lot. Enjoy the privacy of county living while being only a short commute away from downtown amenities such as shopping, restaurants, and more! The property features ample parking space, a bonus 8x10 shed for storage, and a cozy covered patio ideal for relaxing or entertaining. Don't miss the opportunity to make this great property your new home!
- Type:
- Single Family
- Sq.Ft.:
- 924
- Status:
- Active
- Beds:
- 2
- Year built:
- 1985
- Baths:
- 1.00
- MLS#:
- 220263
- Subdivision:
- West Of Pueblo County
ADDITIONAL INFORMATION
This property is a charming 2 bed, 1 bath with 2 car garage mobile home in a Canon City park!! This inviting property features newly installed flooring, offering a fresh and modern feel. With the added convenience of a garage, this home provides both comfort and practicality. Don't miss the opportunity to call this lovely mobile home yours!! Ideally located to shopping centers, restaurants and all the other necessities of life!! The lot rent to the park is $440 per month and includes water, sewer and trash.
- Type:
- Single Family
- Sq.Ft.:
- n/a
- Status:
- Active
- Beds:
- 3
- Lot size:
- 0.28 Acres
- Year built:
- 1974
- Baths:
- 2.00
- MLS#:
- 70301
- Subdivision:
- Fairpark Sub
ADDITIONAL INFORMATION
Welcome to this charming 3 bed, 2 bath home located in the heart of Canon City, CO. With a spacious 1548 sq ft of living space, this property offers plenty of room for comfortable living and entertaining. Upon entering, you are greeted by a cozy living room with natural light streaming in through the windows. An additional second living space with a fireplace is located off the kitchen area with access through sliding doors to the backyard. The master bedroom has an attached 3/4 bathroom, providing a peaceful retreat at the end of the day. Two additional bedrooms offer flexibility for guests or home office. Outside, the property includes a great space that could be transformed into a relaxing space to take in the fresh Colorado air. The central location provides easy access to local amenities, parks, and schools, making it an ideal place to call home. Don't miss the opportunity to make this lovely property your own and enjoy all that Canon City has to offer. Schedule a showing today and imagine the possibilities in this inviting home.
$1,100,000
310 Storm Ridge Drive Canon City, CO 81212
- Type:
- Single Family
- Sq.Ft.:
- 5,483
- Status:
- Active
- Beds:
- 3
- Lot size:
- 1.75 Acres
- Year built:
- 2006
- Baths:
- 3.00
- MLS#:
- 9010242
- Subdivision:
- Dawson Ranch
ADDITIONAL INFORMATION
Experience the epitome of luxury and uniqueness in this custom-built Leck Home nestled on 1.75 acres in Dawson Ranch. Boasting breathtaking features and unparalleled craftsmanship, this residence defines exclusivity. The 117-foot wrap-around deck offers panoramic views of the hogbacks, foothills, city lights, and the majesty of Pikes Peak, providing an extraordinary backdrop to everyday life. Step inside to discover a world of opulence, with spectacular beamed vaulted ceilings, gleaming wide-plank hardwood floors, and custom tile in the entryway. The gourmet kitchen is a chef's dream, equipped with Decora soft-close cabinets and triple pane Cascade windows flooding the interior with natural light. The upper level hosts a spacious master suite, complete with a fireplace, two walk-in closets, and a luxurious walk-in shower. Descend to the walk-out basement, where a massive wet bar awaits, featuring its own fridge and dishwasher, perfect for entertaining guests. This residence also features a three-car oversized garage, fully finished and insulated, providing ample space for vehicles and recreational toys. The care-free landscaping eliminates the need for a mower, allowing you to enjoy the serene surroundings hassle-free. With two 90% efficient furnaces, an on-demand hot water system, custom sound, and wheelchair-accessible interior doors, every detail has been meticulously crafted for comfort and convenience. Embrace the Colorado lifestyle in this one-of-a-kind home, where every aspect embodies the essence of mountain living. Don't miss this opportunity to make this remarkable retreat your own and experience a lifestyle that truly stands apart.
- Type:
- Single Family
- Sq.Ft.:
- n/a
- Status:
- Active
- Beds:
- 3
- Lot size:
- 0.22 Acres
- Year built:
- 2023
- Baths:
- 2.00
- MLS#:
- 70287
- Subdivision:
- Four Mile Ranch
ADDITIONAL INFORMATION
Just Completed and Ready for you! Brand new Cornella Built Home in the Four Mile Ranch Golf Course Community. Beautiful Mount Vernon Model that features 3 bedrooms including a Master Suite with Private Bath featuring Granite Countertops, Double Vanity, Tiled Walk-in Shower and Walk-in Closet. Open Concept Great Room to include Kitchen with Pantry, Breakfast Bar, Granite, Breakfast Nook, and walk out to Patio. There is also a 10.5 x 12 bonus room that could be Formal Dining or Office/Study. Bonus features include Arched Doorways, Vaulted Ceilings, Covered Front Porch and Covered Back Patio, 3 car Garage, and more. Quality Construction with 2x6 Construction and energy efficient appliances and mechanicals. Amazing 360 degree mountain views from the Oversized Windows, and only a short block to the Award Winning Four Mile Ranch Golf Course.
$335,000
621 Cowboy Way Canon City, CO 81212
- Type:
- Single Family
- Sq.Ft.:
- n/a
- Status:
- Active
- Beds:
- 3
- Lot size:
- 0.12 Acres
- Year built:
- 2022
- Baths:
- 2.00
- MLS#:
- 70285
- Subdivision:
- Four Mile Ranch
ADDITIONAL INFORMATION
JUST LIKE NEW HOME. INCLUDES NEW APPLIANCES. VINYL PLANKING IN KITCHEN AND LIVINGROOM. WALKIN CLOSET IN MASTER BEDROOM. THE BACK YARD BACKS UP TO THE COMMUNITY PARK.

Andrea Conner, Colorado License # ER.100067447, Xome Inc., License #EC100044283, AndreaD.Conner@Xome.com, 844-400-9663, 750 State Highway 121 Bypass, Suite 100, Lewisville, TX 75067

Listing information Copyright 2024 Pikes Peak REALTOR® Services Corp. The real estate listing information and related content displayed on this site is provided exclusively for consumers' personal, non-commercial use and may not be used for any purpose other than to identify prospective properties consumers may be interested in purchasing. This information and related content is deemed reliable but is not guaranteed accurate by the Pikes Peak REALTOR® Services Corp. Real estate listings held by brokerage firms other than Xome Inc. are governed by MLS Rules and Regulations and detailed information about them includes the name of the listing companies.
Andrea Conner, Colorado License # ER.100067447, Xome Inc., License #EC100044283, AndreaD.Conner@Xome.com, 844-400-9663, 750 State Highway 121 Bypass, Suite 100, Lewisville, TX 75067

The content relating to real estate for sale in this Web site comes in part from the Internet Data eXchange (“IDX”) program of METROLIST, INC., DBA RECOLORADO® Real estate listings held by brokers other than this broker are marked with the IDX Logo. This information is being provided for the consumers’ personal, non-commercial use and may not be used for any other purpose. All information subject to change and should be independently verified. © 2024 METROLIST, INC., DBA RECOLORADO® – All Rights Reserved Click Here to view Full REcolorado Disclaimer
Canon City Real Estate
The median home value in Canon City, CO is $342,950. This is higher than the county median home value of $209,800. The national median home value is $219,700. The average price of homes sold in Canon City, CO is $342,950. Approximately 60.9% of Canon City homes are owned, compared to 29.73% rented, while 9.36% are vacant. Canon City real estate listings include condos, townhomes, and single family homes for sale. Commercial properties are also available. If you see a property you’re interested in, contact a Canon City real estate agent to arrange a tour today!
Canon City, Colorado has a population of 16,298. Canon City is less family-centric than the surrounding county with 21.83% of the households containing married families with children. The county average for households married with children is 22.6%.
The median household income in Canon City, Colorado is $41,892. The median household income for the surrounding county is $44,712 compared to the national median of $57,652. The median age of people living in Canon City is 44 years.
Canon City Weather
The average high temperature in July is 88.7 degrees, with an average low temperature in January of 19.3 degrees. The average rainfall is approximately 14.6 inches per year, with 72 inches of snow per year.
