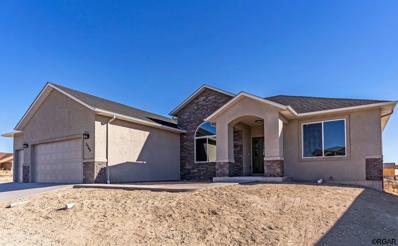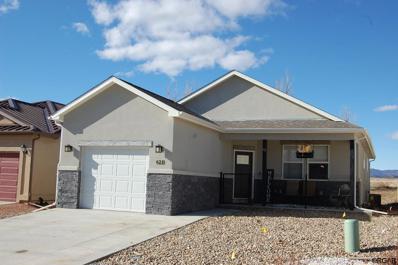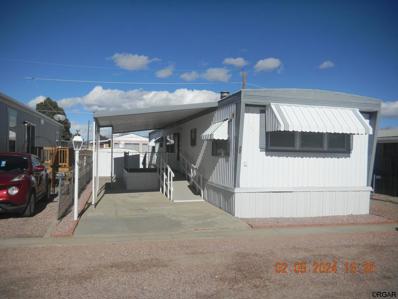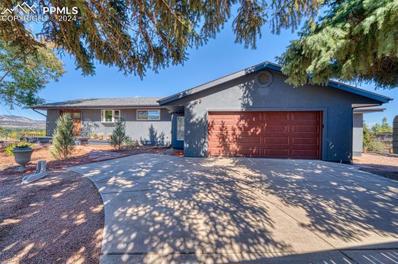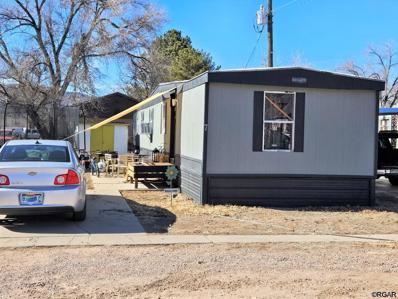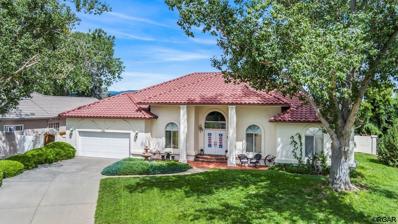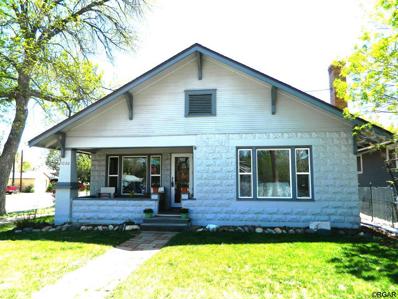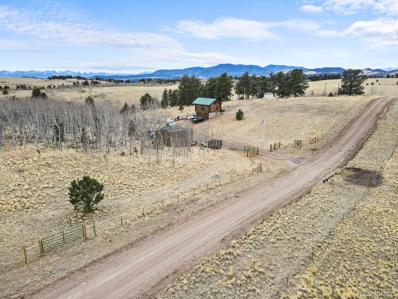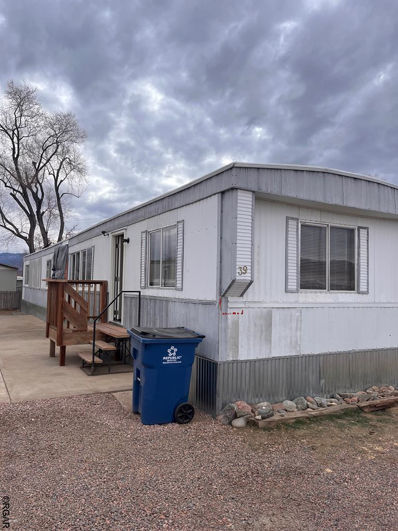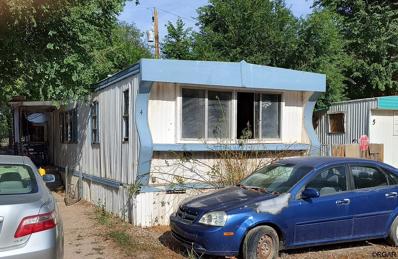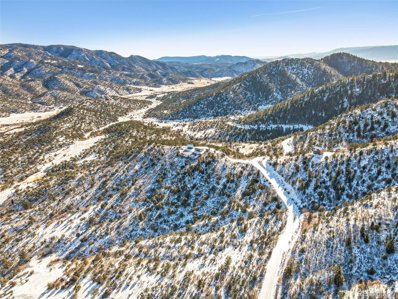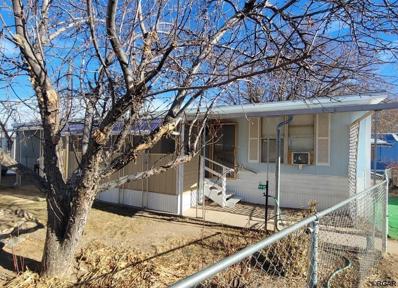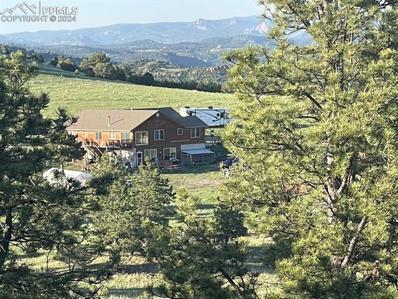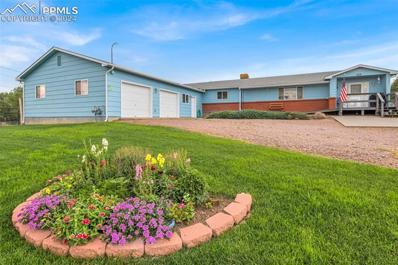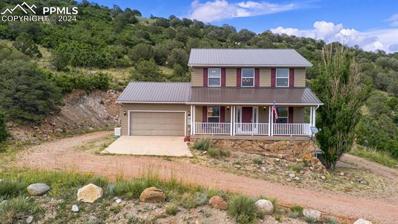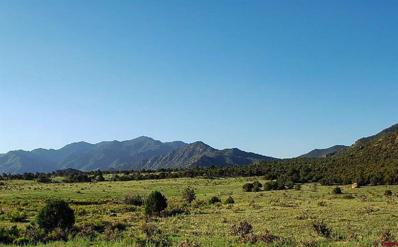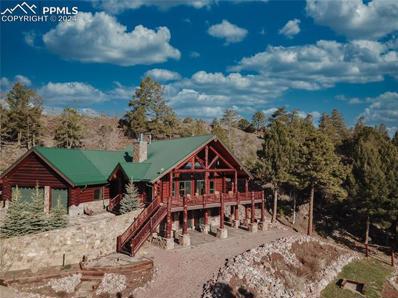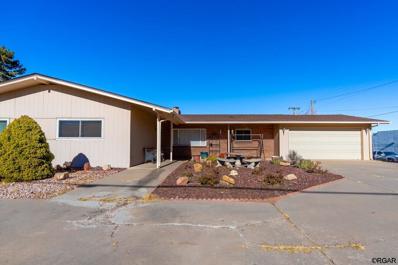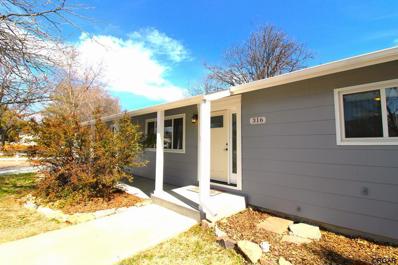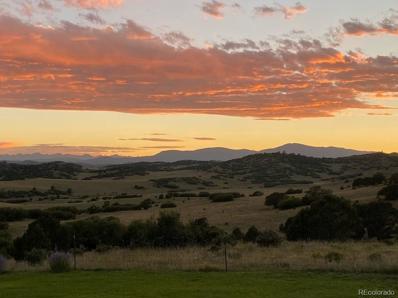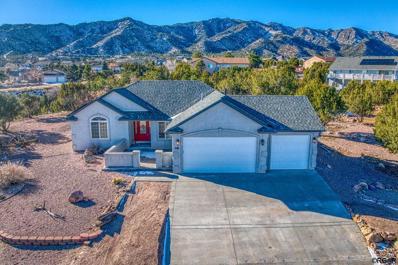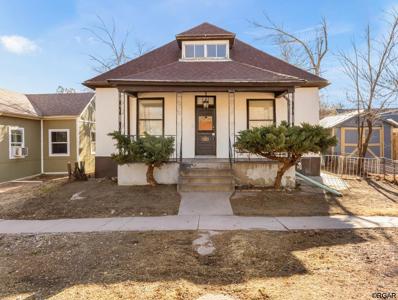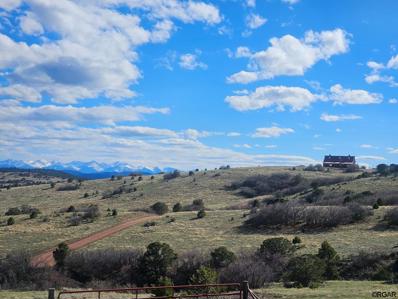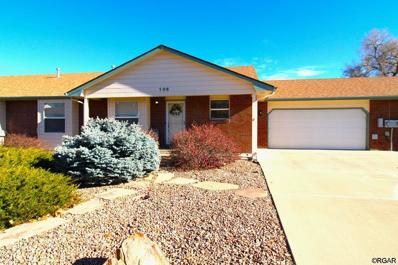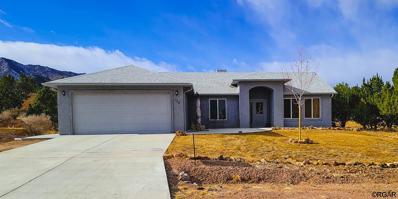Canon City CO Homes for Sale
- Type:
- Single Family
- Sq.Ft.:
- n/a
- Status:
- Active
- Beds:
- 3
- Lot size:
- 0.22 Acres
- Year built:
- 2023
- Baths:
- 2.00
- MLS#:
- 70287
- Subdivision:
- Four Mile Ranch
ADDITIONAL INFORMATION
Just Completed and Ready for you! Brand new Cornella Built Home in the Four Mile Ranch Golf Course Community. Beautiful Mount Vernon Model that features 3 bedrooms including a Master Suite with Private Bath featuring Granite Countertops, Double Vanity, Tiled Walk-in Shower and Walk-in Closet. Open Concept Great Room to include Kitchen with Pantry, Breakfast Bar, Granite, Breakfast Nook, and walk out to Patio. There is also a 10.5 x 12 bonus room that could be Formal Dining or Office/Study. Bonus features include Arched Doorways, Vaulted Ceilings, Covered Front Porch and Covered Back Patio, 3 car Garage, and more. Quality Construction with 2x6 Construction and energy efficient appliances and mechanicals. Amazing 360 degree mountain views from the Oversized Windows, and only a short block to the Award Winning Four Mile Ranch Golf Course.
$335,000
621 Cowboy Way Canon City, CO 81212
- Type:
- Single Family
- Sq.Ft.:
- n/a
- Status:
- Active
- Beds:
- 3
- Lot size:
- 0.12 Acres
- Year built:
- 2022
- Baths:
- 2.00
- MLS#:
- 70285
- Subdivision:
- Four Mile Ranch
ADDITIONAL INFORMATION
JUST LIKE NEW HOME. INCLUDES NEW APPLIANCES. VINYL PLANKING IN KITCHEN AND LIVINGROOM. WALKIN CLOSET IN MASTER BEDROOM. THE BACK YARD BACKS UP TO THE COMMUNITY PARK.
- Type:
- Single Family
- Sq.Ft.:
- n/a
- Status:
- Active
- Beds:
- 2
- Lot size:
- 0.07 Acres
- Year built:
- 1972
- Baths:
- 2.00
- MLS#:
- 70248
- Subdivision:
- Lucas Sub
ADDITIONAL INFORMATION
Well maintained mobile home in a very well maintained 55+mobile home park. The owners of the park take meticulous care of the park and it always clean and very well represented. Split bedroom design home with two bathrooms. Gas fireplace accents the living room which is open and inviting. Central air. The home is in very good condition with nice wood accents in the living area. Storage shed on the property. Attached covered carport and nice front porch area.
- Type:
- Single Family
- Sq.Ft.:
- 2,670
- Status:
- Active
- Beds:
- 4
- Lot size:
- 0.29 Acres
- Year built:
- 1973
- Baths:
- 3.00
- MLS#:
- 8917910
ADDITIONAL INFORMATION
Exceptional views!!! Just minutes from river access. Recent home renovations include: all major systems, roof, maple and cork flooring, custom tile, 2 new decks. The main floor of this modern ranch is 1738 square feet featuring 2 bedrooms, two custom 3/4 bathrooms, laundry room, solarium, deck access with screened porch and an additional carport. South facing view enjoys a natural waterfall and experiences the winter sun while the North view has sought-after frontage of the Arkansas Riverwalk and surrounding valley. The basement is 100% finished with 2 bedrooms, 1 full bathroom, laundry room, separate walk-out access and oversized carport. The property features: Mature locust and pine trees, natural wildflower gardens and established berry trees. Great for entertaining or enjoying an organic, relaxed, retreat-like lifestyle.
- Type:
- Single Family
- Sq.Ft.:
- n/a
- Status:
- Active
- Beds:
- 2
- Lot size:
- 0.02 Acres
- Year built:
- 1983
- Baths:
- 2.00
- MLS#:
- 70215
- Subdivision:
- Metes & Bounds
ADDITIONAL INFORMATION
Come and see this quaint remodeled 2 bedroom 1 1/2 bath home in a mobile home park. Come see for yourself this home is ready for you to move in. Lot rent is $400 a month with water, sewer and trash included.
- Type:
- Single Family
- Sq.Ft.:
- n/a
- Status:
- Active
- Beds:
- 4
- Lot size:
- 0.46 Acres
- Year built:
- 1991
- Baths:
- 4.00
- MLS#:
- 70203
- Subdivision:
- Old Farm On The Bluffs
ADDITIONAL INFORMATION
**Assumable VA Loan** Beautiful , S*P*R*A*W*L*I*N*G Mediterranean rancher on the bluff in a highly sought after area! Like no other & seldom offered, this custom built Londerville home is over 3400 ft. has unique raised/cathedral ceilings and loads of windows to take in the amazing views from many vantage pointstruly one of a kind. There is a tiled roof, huge master bedroom suite, to include a large soaker tub as well as a separate shower. There are four bedrooms, two full bathrooms and two 1/2 bathrooms loads of storage and a two car attached garage and separate storage shed too! The kitchen has been tastefully updated to include granite and stainless steel appliances, offering an open floor plan into the family room, perfect for entertaining! The family room also boasts a gas fireplace to keep you cozy! Come to the deck, take a deep breath and enjoy the view!!
- Type:
- Single Family
- Sq.Ft.:
- n/a
- Status:
- Active
- Beds:
- 3
- Lot size:
- 0.12 Acres
- Year built:
- 1925
- Baths:
- 2.00
- MLS#:
- 70184
- Subdivision:
- Thomas Macon's Add
ADDITIONAL INFORMATION
This charming home is conveniently located within walking distance of shopping, schools, restaurants, parks; and is situated on a corner lot with alley access, off street & covered parking in a 2-car carport plus one car detached garage, with new landscaping front and back. A classic Craftsman style three-bedroom two bath (the 3/4 bath off the master includes a sauna) bungalow awaits your homecoming. It features many improvements to include: new interior paint, a new roof in 2021, & updated electrical. There is new flooring throughout, to include refinished original hardwood floors, new carpet in the Main Bedroom, high end planking in the kitchen & hall, & new vinyl in the bathrooms. A bath & sauna has been added, with a complete remodel of the kitchen & full bath, including ceiling upgrades & many upgraded light fixtures. For greater convenience, a laundry room has been added adjacent to the kitchen. Additionally, the galvanized pipes were replaced with PEX, there was a full upgrade of the sewer system with inspection, the foundation was professionally inspected & remediated where appropriate (shimmed under joists where any gap existed), and a new hot water heater installed last year. The furnace was recently professionally serviced, and a Nest thermostat installed. The privately fenced back yard with a large deck & extended patio with fire pit, is the perfect retreat to enjoy your morning coffee, evenings with friends, or a good book when you have a free moment.
- Type:
- Single Family
- Sq.Ft.:
- 1,295
- Status:
- Active
- Beds:
- 1
- Lot size:
- 38 Acres
- Year built:
- 2013
- Baths:
- 1.00
- MLS#:
- 8050866
- Subdivision:
- Alpine Meadow Ranch
ADDITIONAL INFORMATION
Find serenity and seclusion in this beautiful, custom-built home, boasting hand-hewn logs and creative stonework. The home is situated on 37 acres behind a private gate. The mountain views are breath-taking and plentiful from all 3 stories. You'll enjoy an open floorplan whether you enter from the bottom level or the main level. The bottom level brings you into the dining room which opens into the gourmet kitchen. The kitchen offers granite countertops, stainless steel appliances and plenty of cabinet space. The second level presents the large living room and study/office. You can sit by the fire and gaze out the window at the Sangre De Cristo mountains. The top level is where you'll find the cozy master bedroom that overlooks the living room. You will discover hardwood floors and tile throughout the house and will stay nice and warm with both propane-furnace forced air and a wood stove. Sit outside on the attached patio by the fire pit and relax under the stars. There are 3 sheds to store your equipment and recreational toys as well as a large detached garage. The property has a mixture of aspens, pine trees and pastureland. Located on the border of Canon City and Guffey, offering easy access into Fremont, Park and Teller County where you'll find recreational activities, dining, groceries, gas, shopping and more! The positioning of the home was strategic to allow additions. The Seller has building plans for an upgrade available. This amazing home is in a great location! Come take a look at the endless potential this property has to offer!
- Type:
- Single Family
- Sq.Ft.:
- n/a
- Status:
- Active
- Beds:
- 2
- Lot size:
- 0.02 Acres
- Year built:
- 1979
- Baths:
- 2.00
- MLS#:
- 70178
- Subdivision:
- Park Center
ADDITIONAL INFORMATION
Welcome home to your 2 bedroom, 2 bath home. This little gem is move in ready with its fresh interior paint, new flooring throughout, new gas range, new furnace, new plex plumbing, new kitchen counters, new backsplash, and the secondary bathroom has a new vanity and toilet making this home ready on the inside for its new owners. The exterior is ready for your personalized touches with paint and landscaping. The roof has been recoated.
- Type:
- Single Family
- Sq.Ft.:
- n/a
- Status:
- Active
- Beds:
- 2
- Lot size:
- 0.02 Acres
- Year built:
- 1972
- Baths:
- 1.00
- MLS#:
- 70172
- Subdivision:
- Other
ADDITIONAL INFORMATION
2 Bedroom, 1 Bath mobile home in need of TLC in a resident owned community exclusively for owner occupants. Enjoy the benefits of this community where park rent of $428 per month includes sewer and trash services.
$400,000
357 Backacres Canon City, CO
- Type:
- Other
- Sq.Ft.:
- 1,008
- Status:
- Active
- Beds:
- 1
- Lot size:
- 35 Acres
- Year built:
- 2024
- Baths:
- 1.00
- MLS#:
- 5072916
- Subdivision:
- Canyon Springs Ranch
ADDITIONAL INFORMATION
In the hills of Canon City, Colorado, this picturesque cabin is currently under construction. Nestled atop 35 acres of pristine land, this cabin promises a serene private retreat surrounded by breathtaking mountain views. The cabin is designed to have 1 bedroom, 2 full baths, including a large 5 piece master bath, a kitchen open to the living room and a spacious laundry room. The installed low-e tempered windows not only enhance energy efficiency but also allow residents to enjoy the stunning vistas from nearly every location in this home. The home is rough framed, rough electrical is installed, rough plumbing is complete and the comp shingle roof is on. The Pump Installation report shows the well with a production rate of 7 GPM. The water line is already connected to the house and is hooked up and running in the garage. There is a septic system ready for hookup that currently serves the living amenities in the garage. The 2-car detached heated garage is complete and offers another bathroom and a 12x28 loft space that has been used as living quarters while the Sellers worked on this wonderful cabin. This loft could serve as a guest suite, home office, or additional living space! Only 20 minutes to Canon City, 1.5 hours to Monarch Mountain, less than 2 hours to Breckenridge & 15 minutes to world class fishing in the Arkansas River. This is Colorado living at its best. This is your chance to make this dream cabin your home. Ask about potential financing.
- Type:
- Single Family
- Sq.Ft.:
- n/a
- Status:
- Active
- Beds:
- 2
- Lot size:
- 0.02 Acres
- Year built:
- 1974
- Baths:
- 1.00
- MLS#:
- 70167
- Subdivision:
- Metes & Bounds
ADDITIONAL INFORMATION
This upgraded and remodeled mobile home is ready for you. This home is move-in ready. Large kitchen with an island, newer refrigerator. Sizable master bedroom with a newer bay window. The living room is spacious with ample natural light flowing in. Upgraded vinyl flooring in the kitchen area. The carpet throughout is in great shape, just a couple years old. The seller has also recently added a new 12x26, 1 car garage. The garage has power and lighting. There is also a carport with workbench and power. Enjoy your mornings and evenings on the screened in front porch. Delight yourself with the irises, peonies, roses, and the delicious apple tree that bloom in the spring. This is a 55+ community. Park rent is $500 which included sewer, water, trash, and lot rent. Sale is for mobile home only, no land included.
- Type:
- Single Family
- Sq.Ft.:
- 3,216
- Status:
- Active
- Beds:
- 4
- Lot size:
- 38.91 Acres
- Year built:
- 2001
- Baths:
- 4.00
- MLS#:
- 7636938
ADDITIONAL INFORMATION
38.91 acres in the private & exclusive High Park Ranch community, this custom-built Ranch-style home with a Walk-out Basement is the ultimate Family Ranch Retreat! This secluded residence is nestled on a lush parcel with rock outcroppings, Pine and Aspen trees, meadows, and mountain views! This distinctive property offers a unique situation for buyers seeking both large acreage, privacy from neighbors, and to still be close to shopping and restaurants (less than 30 miles away)! Enjoy viewing sunsets and wildlife from the two expansive decks on the main level and one on the lower level. Be amazed at the open floor plan, modern luxury vinyl flooring (preserved cherry wood floors underneath) & large bedrooms. The gourmet kitchen features maple wood cabinets, a large island w/ granite countertop, plenty of counter space, and a large pantry. The bright, open, partially renovated walk-out basement boasts a large open living room, kitchen, bedroom, bathroom & storage areas. 14x14 storage room (stays a constant 58-60 degrees all year) with 2 large gun cabinets & floor-to-ceiling shelves. 1200-gallon cistern for additional water storage. The low-maintenance & worry-free Off-Grid power system includes a combination of Solar & Wind energy. Backup power comes from a newer 15kw Generac EcoGen Standby/Whole House Generator (less than 3 years old). Relax knowing the 50-year-rated metal tile roof provides great protection overhead. Hunt on your own land or venture into the adjacent BLM (GMU 581). Practice your skills on your own shooting range. Easy access to Highway 9 for activities in the Royal Gorge area and to Canon City. Cripple Creek is 45 minutes away & Woodland Park is less than an hour away.*New Solar Batteries & New Charge Controller installed Jan 2020*Added additional solar batteries & 10 new solar panels in 2021 doubling the solar capacity. *Greenhouse added 2022. Make an appointment to view this beautiful property today!
- Type:
- Single Family
- Sq.Ft.:
- 2,184
- Status:
- Active
- Beds:
- 3
- Lot size:
- 0.62 Acres
- Year built:
- 1981
- Baths:
- 2.00
- MLS#:
- 9423143
ADDITIONAL INFORMATION
Welcome to the Lincoln Park area of Canon City, Colorado. This beautiful 3 bedroom, 2 bathroom home is situated on .62 of an acre of land. You will be surrounded by lush green grass and beautiful blue skies with mountain views. The house has been recently updated with new paint and flooring, making it move-in ready. A small mud room was added to reduce dirt and snow as you enter your beautiful home. The laundry room is amazing, with ample space to double as a small office or large pantry. Delight in the new roof, gutters and skylight. Enjoy the hot water heat system in the winter and fire up the A/C in the Summer. You'll love the oversized two car garage/shop that is perfect for storing your outdoor and recreational equipment or for working on your projects. Be sure to venture to the back corner of the garage where you will find access to the partial basement. This room is gigantic. It houses the hot water heating system and hot water tank but provides a ton of additional space to do as you wish. This room could be an incredible game room, hobby room, workshop, storage room, or whatever your heart desires! The back and side yards are fenced and cross fenced. There is a beautiful lawn with a sprinkler system. The small barn/loafing shed is ready to house your animals. Your dreams can come true in this stunning home!
- Type:
- Single Family
- Sq.Ft.:
- 3,020
- Status:
- Active
- Beds:
- 5
- Lot size:
- 35.2 Acres
- Year built:
- 1999
- Baths:
- 4.00
- MLS#:
- 6787998
ADDITIONAL INFORMATION
Stunning beauty with amazing views! You wonât want to miss the sunrise and sunset views at this beautiful home in the popular gated community of Delilah Peak. This impressive home is located on 35 gorgeous acres with the most breathtaking scenery and is great for multi-generational living. Inside, you will find a bright, cheery living room with a pellet stove. Lots of natural light throughout. The kitchen boasts cherry cabinets, granite countertops, & all top-of-the-line appliances with a spacious breakfast nook. Separate large dining room is perfect for entertaining. You will appreciate the handsome home office with French doors & solid wood flooring that could be used as a main-level guest bedroom. Upstairs you will find an impressive Master Bedroom retreat complete with a large ensuite bath & luxurious soaking tub. Two more bedrooms with captivating views & a full-size bathroom complete the 2nd story. The lower level has so many possibilities including entertaining and secondary living quarters. This walk-out level features a cozy wood-burning stove with several cords of cured wood, cut & ready to use, 2 addl bedrooms, & bathroom. Walk right out to the large patio & soak in the waiting hot tub while enjoying the stunning scenery. This is the perfect spot to enjoy coffee & watch the sunrise over the mountains. Enjoy all the conveniences of electricity and feel confident knowing that a Generac Generator will ensure no disruption. Fresh paint on the main & upper floors. New flooring on main & upper floors. Access to BLM and Pike Natl Forest is close by for exploring, hunting, hiking, or riding ATVâs. Enjoy white water rafting and fishing on the Arkansas River or check out the Royal Gorge, all only 20 minutes away. You will want to put this home at the top of your list to view!
$7,120,000
16300 Cty Rd 28 Canon City, CO 81212
- Type:
- Single Family
- Sq.Ft.:
- n/a
- Status:
- Active
- Beds:
- 3
- Lot size:
- 2,852 Acres
- Year built:
- 1976
- Baths:
- 2.00
- MLS#:
- 810222
- Subdivision:
- None
ADDITIONAL INFORMATION
Discover the unparalleled potential of the Royal Gorge Ranch, a sprawling 2,852 ±-acre canvas for your wildest Colorado dreams. Unlike typical ranches, this property, located south of the iconic Royal Gorge Bridge, offers unbridled freedom without the constraints of conservation easements. Access is a breeze year-round via a county-maintained road linked directly to Hwy 50, allowing you to escape into a panorama of breathtaking mountain views, open vistas, and glimpses of Pikes Peak. The property borders vast BLM lands on three sides, extending the canvas for your vision. Royal Gorge Ranch is a rancher's dream and a hunter's haven. Grazing leases are ready to go, making ranching aspirations seamless, while GMU 691 provides over-the-counter elk tags for an exhilarating hunting experience. The property is fenced and cross-fenced, divided into approximately five pastures (expandable to 28), with water access and fair roads, optimizing livestock management and rotational grazing. Remnants of a legacy await discovery, including an old homestead with an adobe barn, echoing the ranch's storied past. The adventure extends beyond the property's boundaries, with the Arkansas River just minutes away for rafting and trout fishing. Renowned climbing spots and diverse trails for hiking, biking, and horseback riding beckon adventure enthusiasts. The essentials include a charming 3-bedroom, 1.5-bathroom ranch house, practical corrals, a barn with endless customization possibilities, and a private airstrip for convenient private aviation access, adding exclusivity to your Colorado escape. Strategically located 15 minutes from Cañon City, this charming town offers a small-town atmosphere with big-city amenities. From art galleries and historic buildings to whitewater adventures on the Arkansas River, the locale caters to outdoor enthusiasts, history buffs, and culture seekers. Cañon City's central location, just 35 minutes from Westcliffe, 45 minutes from Colorado Springs, and a 1.5-hour drive to Denver, makes it an ideal base camp for exploring all that Colorado has to offer. Owning the Royal Gorge Ranch transcends acquiring land; it's about embracing Colorado's untamed spirit. Picture sunrises painting mountains in gold, crisp mountain air, the echo of elk calls, and a star-studded night sky. This is your opportunity to script your own chapter in the Colorado frontier. Contact M4 Ranch Group today to delve into the limitless potential of the Royal Gorge Ranch privately.
$2,975,000
560 Cap Rock Drive Canon City, CO 81212
- Type:
- Single Family
- Sq.Ft.:
- 3,750
- Status:
- Active
- Beds:
- 2
- Lot size:
- 157.77 Acres
- Year built:
- 2010
- Baths:
- 4.00
- MLS#:
- 5714591
ADDITIONAL INFORMATION
The Buena Vista Ranch combines comprises almost 800 acres of useable high country acreage. This expansive ranch includes a log home in mint condition, large metal utility building and workshop, pole barn with hay storage, and greenhouse. The home is a custom built full round log structure with 3 bedrooms and 4 bathrooms. From the impressive entry to the open floor plan, it is ideal for entertaining family and friends. Walk out on the massive deck space and admire the spectacular views or star gaze in the dark skies when the sun goes down. Walls of windows with incredible views, hardwood floors, and a moss rock fireplace add drama to the living and dining areas. The diverse 157 acres is a combination of timbered ridges and scenic high mountain pasture. Portions of the property are fenced to allow for livestock and horses. The ranch also holds an exclusive recreational lease on the adjoining 640 acres of State land for hunting and hiking. A new owner would have an opportunity to obtain a recreational lease on the State land subject to the application guidelines. Located in Game Unit 581 this ranch is loaded with elk and deer with OTC tags available during archery and rifle seasons. A large resident herd of elk is seen often on and around the ranch. The property sets up well for large family uses, livestock, horses, trophy hunting, hiking, ATV use and more! The ranch is located less then 90 minutes west of Colorado Springs and 35-40 minutes to both Canon City and Woodland Park, Colorado and can be accessed on a year-round basis. Recreational activities are numerous in this area and include easy drives to Cripple Creek, the Royal Gorge, Arkansas River, and Eleven Mile Canyon. Enjoy a train ride, white water rafting, world class fly fishing, gambling, antique shopping, and local dining all within 1 hour or less from the Ranch. In the winter, Monarch, Breckenridge, Ski Cooper are all within 90 minutes of the property for skiing and snowboarding.
$347,000
1501 Elm Avenue Canon City, CO 81212
- Type:
- Single Family
- Sq.Ft.:
- n/a
- Status:
- Active
- Beds:
- 3
- Lot size:
- 0.48 Acres
- Year built:
- 1964
- Baths:
- 2.00
- MLS#:
- 70100
- Subdivision:
- *Unassigned
ADDITIONAL INFORMATION
Timeless and charming, this one-level ranch-style home exudes the classic allure of the 1960s. The kitchen boasts ample cabinets and counter space, including a unique breakfast bar that sets the stage for lively mornings. A magnificent floor-to-ceiling stone fireplace, infusing the dining and family rooms offers warmth and character. Sliding glass doors lead to a spacious, partially enclosed patio, inviting the beauty of the outdoors inside. A separate living room provides the perfect setting for gatherings or quiet reflection. The wide hall guides you to generously sized bedrooms and a full bath. Nestled on nearly half an acre within the county, this home epitomizes quality living. Boasting a brand-new roof, plush new carpeting, and a fully fenced backyard with ditch shares for maintaining a lush yard. Additional features include multiple storage sheds, RV parking, and a two-car garage. The eco-friendly Xeriscaped front courtyard adds a special touch. Don't miss your chance for a quality home in a great locationâschedule your showing today!
- Type:
- Single Family
- Sq.Ft.:
- n/a
- Status:
- Active
- Beds:
- 5
- Lot size:
- 0.41 Acres
- Year built:
- 1968
- Baths:
- 3.00
- MLS#:
- 70089
- Subdivision:
- Canon Gardens
ADDITIONAL INFORMATION
Completely remodeled one level home, check out all the new stuff: Driveway, curb along drive, sidewalk, undergroundditch pipe and gravel drive. Exterior paint, newer roof, electrical panel, ac unit, newer furnace and water heater. Exterior doors, windows, new porch columns, interior doors and interior trim.Hardwood floors, carpet, interior paint and light fixtures. Alderwood kitchencabinets, granite countertops and appliances. Bathroom vanities, tubs and toilets. Bonus: 1 car detached garage with front and back cover porch/patio. Large closets in every room including a walk-in master closet. New culvert for the 1/2 share of Hydraulic ditch that flows in the front and along the side of the home. Double gate and fully fenced back yard, there is nothing you need to do to this home except move in and start enjoying it.
- Type:
- Single Family
- Sq.Ft.:
- 3,080
- Status:
- Active
- Beds:
- 2
- Lot size:
- 46 Acres
- Year built:
- 2001
- Baths:
- 1.00
- MLS#:
- 4009446
- Subdivision:
- Caprock Acres
ADDITIONAL INFORMATION
Build your very own custom Rocky Mountain Home, panoramic 360 views of Sangre De Cristo, and Pikes Peak. Total privacy with existing Barndominium home with 2 lofts. Plenty of storage in the outbuilding, workshop & greenhouse. Underground power lines, well, and septic in place. Digital microwave internet and land line in place for home based business. Enjoy mountain living while only 30 minutes from both Canon City and legalized gambling in Cripple Creek. 1 hour to Colorado Springs Airport. Great hunting, fishing in area, snow skiing minutes away at Breckenridge and Monarch. Full Southern exposure, total privacy borders 3000 acres of private ranchland, NO thru traffic, last lot in the subdivision. Mail boxes, trash removal, plus high speed internet. Because the infrastructure of Lot 1 is already in place to accommodate a new custom 5000 square foot home, you will avoid the headaches having to deal with contractors for roadwork, utilities, well digging and associated permits, as well as delays. Seller will provide the blueprints for custom home he was planning to build. Don't miss out on this rare once in a lifetime opportunity to own your own piece of heaven with abundant wildlife. GENERAL
- Type:
- Single Family
- Sq.Ft.:
- n/a
- Status:
- Active
- Beds:
- 3
- Lot size:
- 0.55 Acres
- Year built:
- 2006
- Baths:
- 2.00
- MLS#:
- 70072
- Subdivision:
- Dawson Ranch
ADDITIONAL INFORMATION
Quality built, feature loaded Dawson Ranch home. Wonderful split bedroom design with large, vaulted great room offering a gas log fireplace, oak hardwood flooring and large picture windows that also have window seating. Large, open custom kitchen with quality, beautiful, solid wood cabinetry, corian counter tops, tile flooring & additonal large storage pantry. The private master bedroom includes a beautiful etched glass double door entryway, oak hardwood flooring and a inviting master bath with double vanity sinks, oversized walk in shower, tile flooring and a matching oversize walk in closet!! Also located off the great room is a 2nd bedroom with double atrium door entry that could also be uses as a great home office/den. The 3nd bedroom provides a large, arched window and oversized closet and is positioned next to a full hall bathroom, separate 4x5 storage pantry and a full laundry room with deep sink and even more storage. To enjoy the outdoors, this home also includes a full screened in rear patio of over 280 sqft with an additional outside patio & a large front entry courtyard. Oversized 3 car garage and say goodbye to high electric bill because the home has a energy saving full solar panel system that is included!! Wonderful, feature loaded home!!
- Type:
- Single Family
- Sq.Ft.:
- n/a
- Status:
- Active
- Beds:
- 4
- Lot size:
- 0.12 Acres
- Year built:
- 1913
- Baths:
- 2.00
- MLS#:
- 70034
- Subdivision:
- Unknown
ADDITIONAL INFORMATION
Come live in the heart of Canon City! This 2 bedroom, 1.5 bath home has plenty of space for you and your family. Included are 2 additional bedrooms upstairs that could easily accommodate an additional guest or two. Just minutes from all that Canon City has to offer. Half bath includes laundry room. New roof in 2018.
- Type:
- Single Family
- Sq.Ft.:
- n/a
- Status:
- Active
- Beds:
- 2
- Lot size:
- 45.68 Acres
- Year built:
- 2001
- Baths:
- 1.00
- MLS#:
- 70016
- Subdivision:
- Caprock Acres Sub
ADDITIONAL INFORMATION
Build your very own custom Rocky Mountain Home, panoramic 360 views of Sangre De Cristo, and Pikes Peak. UNLIMITED POTENTIAL AND EXPANSION opportunities (greenhouse, horse barn, livestock) and Total privacy. Existing Barndominium home with 2 lofts. Plenty of storage in the outbuilding, workshop & greenhouse. Underground power lines, well, and septic in place. Digital microwave internet and land line in place for home based business. Enjoy mountain living while only 30 minutes from both Canon City and legalized gambling in Cripple Creek. 1 hour to Colorado Springs Airport. World class rafting 20 minutes. Great hunting, fishing in area, snow skiing minutes away at Breckenridge and Monarch. Full Southern exposure, total privacy borders 3000 acres of private ranchland, NO thru traffic, last lot in the subdivision. Mail boxes, trash removal, plus high speed internet. Because the infrastructure of Lot 1 is already in place to accommodate a new custom 5000 square foot home, you will avoid the headaches having to deal with contractors for roadwork, utilities, well digging and associated permits, as well as delays. Seller will provide the blueprints for custom home he was planning to build. Don't miss out on this rare once in a lifetime opportunity to own your own piece of heaven with abundant wildlife.
- Type:
- Single Family
- Sq.Ft.:
- n/a
- Status:
- Active
- Beds:
- 2
- Lot size:
- 0.12 Acres
- Year built:
- 2005
- Baths:
- 2.00
- MLS#:
- 70007
- Subdivision:
- Tranquil Place Townhomes
ADDITIONAL INFORMATION
Stunning remodeled and well cared-for townhome in Tranquil Court, a 55+ subdivision. Beautiful and serene living with a lovely back patio that is a private sanctuary. Open and bright home boasting 1432 square feet with a bonus large 2-car attached garage. Completely remodeled in the last few years. The kitchen has all new Thomasville cupboards & cabinets, w/ slide out drawers, soft close cabinets, & tilt-out trays; newer high quality Samsung stainless steel appliances. Tastefully selected light fixtures throughout, including the kitchen. All the door hardware in the home has been replaced w/ brush nickel. The two bedrooms each boast beautiful, high end carpet. The primary bedroom has a walk-in closet and a barn door for bathroom. French doors lead to the covered back concreted patio. The second bedroom has a charming window seat, perfect for reading, or a place to lounge. Ring doorbell & Nest thermostat stay. Central Air! HOA is responsible for snow removal, & certain exterior maintenance such as roof & paint. Remote keypad entry to the garage, as well as an ext. door from the garage to the backyard. Everything you need in a relaxing 55+ community.
- Type:
- Single Family
- Sq.Ft.:
- n/a
- Status:
- Active
- Beds:
- 2
- Lot size:
- 0.59 Acres
- Year built:
- 2020
- Baths:
- 2.00
- MLS#:
- 69999
- Subdivision:
- Dawson Ranch
ADDITIONAL INFORMATION
Custom built single level home located in Dawson Ranch Subdivision. Custom built by Cornella Builders for current owners with easy handicap access in mind using a "no steps" concept and expanded 36 inch doorways throughout the home allowing easy access to the entire home plus full concrete sidewalks around home to give full access to entire yard and large front concrete porch area to enjoy the morning sunrises . Spacious 2 bedroom home with wonderful large rooms and expanded windows to let the beautiful mountain views and bright sunlight fill the room. Large living room with gas log fireplace, custom kitchen with expanded counter space, storage cabinetry and large pantries, large master bedroom with double closet, expanded master bath with double vanities and large tiled step in shower, formal dining area or office, separate laundry room, upgraded hot water baseboard heat, on-demand hotwater heater and attached 2 car garage. Outside is a wonderful 16 x 18 covered back patio, xeriscape yard with raised flower & garden beds. Come make this home yours today!

Andrea Conner, Colorado License # ER.100067447, Xome Inc., License #EC100044283, AndreaD.Conner@Xome.com, 844-400-9663, 750 State Highway 121 Bypass, Suite 100, Lewisville, TX 75067

Listing information Copyright 2024 Pikes Peak REALTOR® Services Corp. The real estate listing information and related content displayed on this site is provided exclusively for consumers' personal, non-commercial use and may not be used for any purpose other than to identify prospective properties consumers may be interested in purchasing. This information and related content is deemed reliable but is not guaranteed accurate by the Pikes Peak REALTOR® Services Corp. Real estate listings held by brokerage firms other than Xome Inc. are governed by MLS Rules and Regulations and detailed information about them includes the name of the listing companies.
Andrea Conner, Colorado License # ER.100067447, Xome Inc., License #EC100044283, AndreaD.Conner@Xome.com, 844-400-9663, 750 State Highway 121 Bypass, Suite 100, Lewisville, TX 75067

The content relating to real estate for sale in this Web site comes in part from the Internet Data eXchange (“IDX”) program of METROLIST, INC., DBA RECOLORADO® Real estate listings held by brokers other than this broker are marked with the IDX Logo. This information is being provided for the consumers’ personal, non-commercial use and may not be used for any other purpose. All information subject to change and should be independently verified. © 2024 METROLIST, INC., DBA RECOLORADO® – All Rights Reserved Click Here to view Full REcolorado Disclaimer
| Listing information is provided exclusively for consumers' personal, non-commercial use and may not be used for any purpose other than to identify prospective properties consumers may be interested in purchasing. Information source: Information and Real Estate Services, LLC. Provided for limited non-commercial use only under IRES Rules. © Copyright IRES |

The data relating to real estate for sale on this web site comes in part from the Internet Data Exchange (IDX) program of Colorado Real Estate Network, Inc. (CREN), © Copyright 2024. All rights reserved. All data deemed reliable but not guaranteed and should be independently verified. This database record is provided subject to "limited license" rights. Duplication or reproduction is prohibited. FULL CREN Disclaimer Real Estate listings held by companies other than Xome Inc. contain that company's name. Fair Housing Disclaimer
Canon City Real Estate
The median home value in Canon City, CO is $347,300. This is higher than the county median home value of $209,800. The national median home value is $219,700. The average price of homes sold in Canon City, CO is $347,300. Approximately 60.9% of Canon City homes are owned, compared to 29.73% rented, while 9.36% are vacant. Canon City real estate listings include condos, townhomes, and single family homes for sale. Commercial properties are also available. If you see a property you’re interested in, contact a Canon City real estate agent to arrange a tour today!
Canon City, Colorado has a population of 16,298. Canon City is less family-centric than the surrounding county with 21.83% of the households containing married families with children. The county average for households married with children is 22.6%.
The median household income in Canon City, Colorado is $41,892. The median household income for the surrounding county is $44,712 compared to the national median of $57,652. The median age of people living in Canon City is 44 years.
Canon City Weather
The average high temperature in July is 88.7 degrees, with an average low temperature in January of 19.3 degrees. The average rainfall is approximately 14.6 inches per year, with 72 inches of snow per year.
