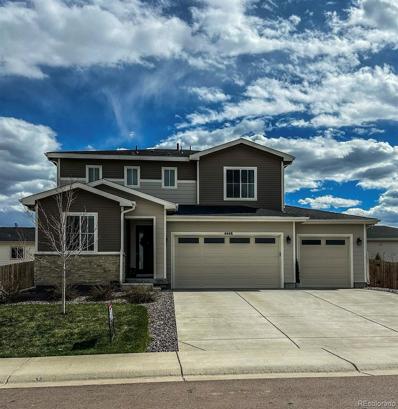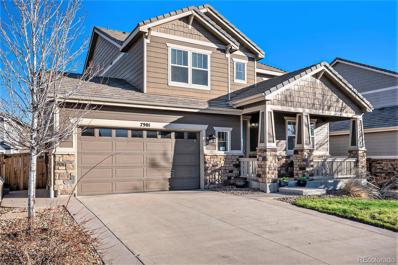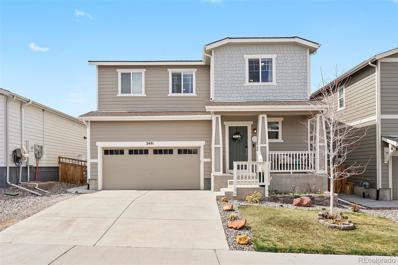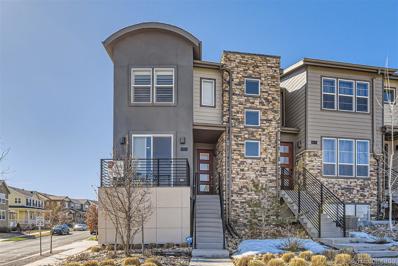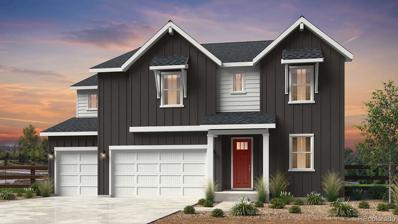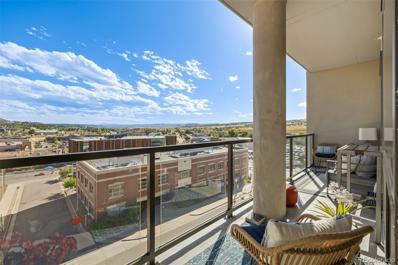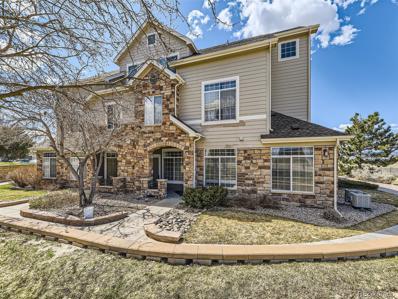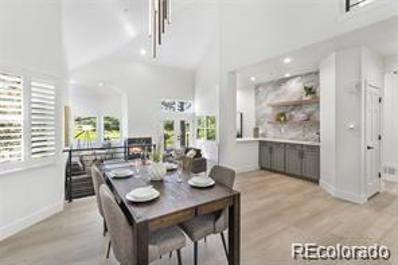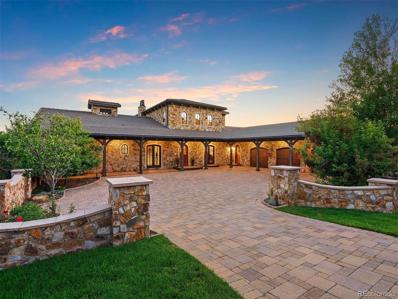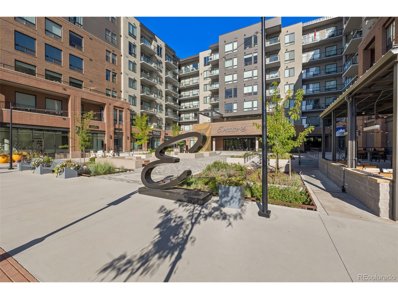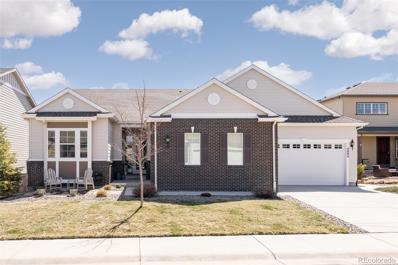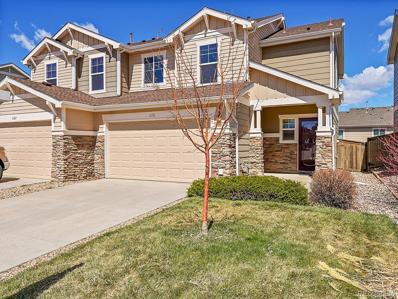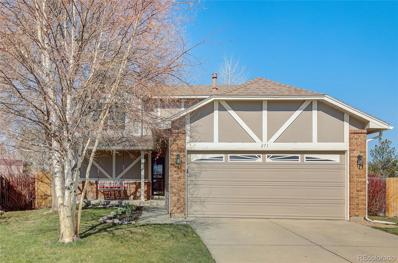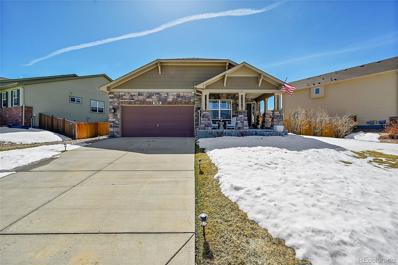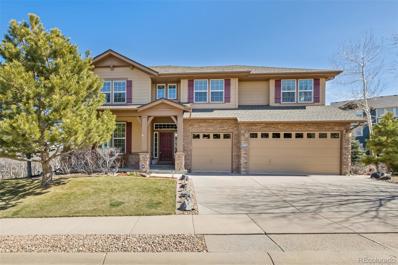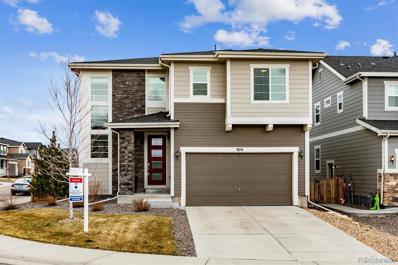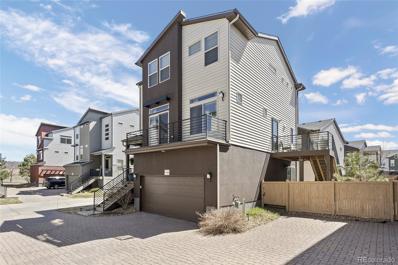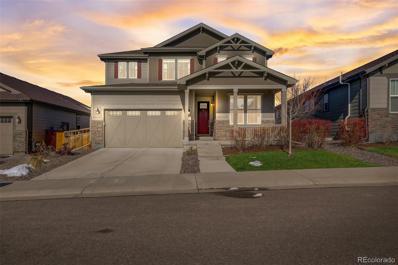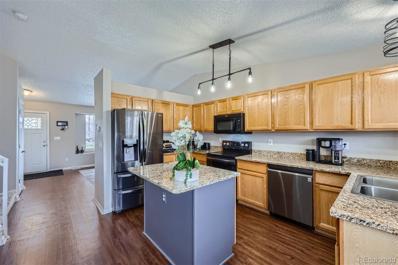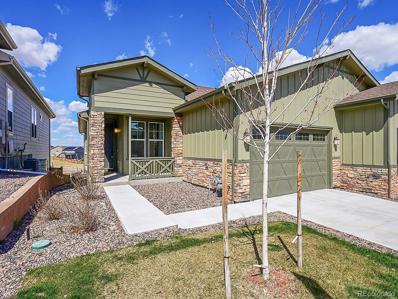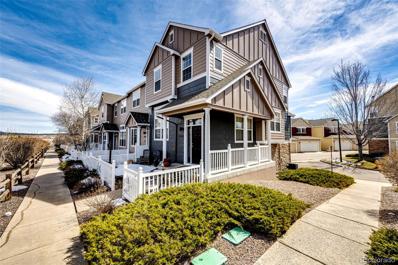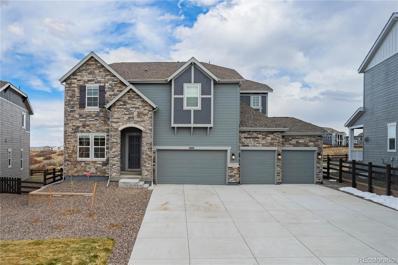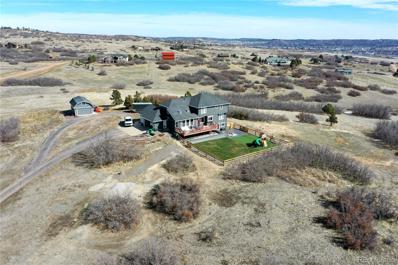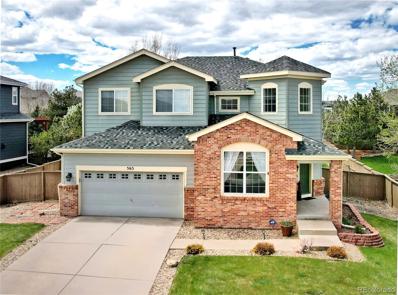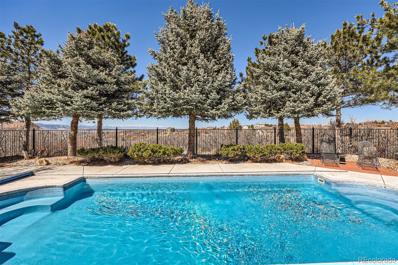Castle Rock CO Homes for Sale
- Type:
- Single Family
- Sq.Ft.:
- 2,043
- Status:
- Active
- Beds:
- 4
- Lot size:
- 0.17 Acres
- Year built:
- 2021
- Baths:
- 3.00
- MLS#:
- 8421371
- Subdivision:
- Oaks Of Castle Rock
ADDITIONAL INFORMATION
Discover the epitome of living in this gorgeous home that not only captivates with its graceful floor plan but also delights with its fully landscaped oasis, complete with an expansive patio and pergola – your retreat for relaxation and entertainment. Envision your life unfolding in a versatile space where a 4 bedroom, home office, or flex area seamlessly integrates into a luminous great room, drenched in natural light. The heart of the home - a stunning open-concept kitchen, boasts a generous center island adorned pendant lighting, complemented by gas range, stainless steel appliances, and a spacious pantry. Embrace the modern vinyl plank flooring throughout the main level, harmonizing perfectly with the soothing earth-toned carpeting above. Retreat to your serene primary suite, accompanied by a substantial walk-in closet, whilst your guests enjoy two additional bedrooms and a guest bathroom upstairs. The convenience of an upstairs laundry room and the allure of mountain views elevate the everyday. Parking and storage are a breeze with a three-car garage, and year-round comfort is ensured with central air conditioning. This Castle Rock sanctuary, set in a postcard-worthy locale, provides effortless access to schools, parks, trails, and all the amenities you desire – Founders Parkway and close by shopping and dining are the scene of Castle Rock and minutes away. this home is a rare find that truly checks all the boxes for Colorado living.
- Type:
- Single Family
- Sq.Ft.:
- 2,729
- Status:
- Active
- Beds:
- 3
- Lot size:
- 0.14 Acres
- Year built:
- 2013
- Baths:
- 3.00
- MLS#:
- 3204846
- Subdivision:
- Cobblestone Ranch
ADDITIONAL INFORMATION
Welcome to this wonderful, move-in ready home in Cobblestone Ranch! This upgraded two-story Richmond home features 3 bedrooms plus a loft and 3 bathrooms. You will fall in love with the gourmet kitchen featuring abundant cabinets, stainless appliances, slab granite countertops and a double oven. The main floor also has a formal dining room with built-in cabinets and a bay window, a family room with a cozy fireplace, and a sunny home office with glass French doors. The upper level features a spacious primary suite with custom closet shelving, large secondary bedrooms plus a large loft that could easily convert to a 4th bedroom. Head outside to a low maintenance backyard with your own putting green and a beautiful stamped concrete patio with a gas fire pit, perfect for entertaining! Room for your vehicles, bikes and more in the 800 sq ft heated garage. This home is located within walking distance to the community pool, clubhouse tennis courts and new pickleball courts. Brand new carpet and paint throughout. Nothing to do but move in and enjoy. You are going to love living here!
- Type:
- Single Family
- Sq.Ft.:
- 3,463
- Status:
- Active
- Beds:
- 4
- Lot size:
- 0.1 Acres
- Year built:
- 2019
- Baths:
- 4.00
- MLS#:
- 2542474
- Subdivision:
- The Meadows
ADDITIONAL INFORMATION
Welcome to this lovely home: Designed with an open floor plan and an abundance of space for entertaining and quality living. Upon entering you are welcomed by a large entryway, perfect for greeting guests and furnishing a welcome space. The main level is surrounded by laminated LVP flooring and high ceilings. A beautiful kitchen boasts white soft close cabinets, granite, ss appliances with a gas range, sensor faucet and pantry. The eat-in kitchen provides ample space for a large dining table and access to the backyard through a sliding glass door. Open to the kitchen is a large family room with an electric fireplace and hearth. Additionally on this level is a guest bathroom. Upstairs is the Primary Suite with a ceiling fan, custom walk-in closet and ensuite bathroom finished with beautiful quartz and tile. Three additional bedrooms are also on the upper level as well as a full bathroom with dual sinks and laundry room. Around the corner is a sweet loft with a game closet. The lowest level of the home is a finished basement with a fabulous kitchenette including a rolling bar/island. This is a great space to enjoy gaming, a home gym, or 2nd guest living with a ¾ bathroom with tile and shiplap. Enjoy sun filled days and quiet evenings in the large backyard. The extended patio is perfect for a large BBQ grill and patio furniture. The Meadows is known for its miles of trails, two pools, numerous parks, dog parks and community events. Convenient location: Easy access to I-25. Close to Schools, restaurants, shopping, and movie theater. Only a couple of miles to the famous Phillip S Miller Park!
- Type:
- Townhouse
- Sq.Ft.:
- 2,522
- Status:
- Active
- Beds:
- 4
- Year built:
- 2017
- Baths:
- 4.00
- MLS#:
- 4604483
- Subdivision:
- The Meadows
ADDITIONAL INFORMATION
Discover the epitome of modern townhome living nestled in the heart of Castle Rock. This beautiful corner unit residence offers a perfect blend of contemporary design and comfortable living. Situated in the desirable Meadows neighborhood, this townhome provides easy access to shopping, dining, amenities, parks and trails. The open-concept layout creates inviting atmosphere, ideal for both relaxation and entertaining guests. Lots of windows let in plenty of sunlight. The custom chef's kitchen features modern stainless steel appliances including a gas stove, sleek granite countertops with an extended island and plenty of storage space for culinary enthusiasts. This home offers numerous upgrades such as luxury vinyl flooring throughout the main floor, custom horizontal cast iron railing, newer interior paint, high-end light fixtures, upgraded carpet and pad, granite counters in all bathrooms, 2 composite decks off of study and living room as well as a finished basement where another bedroom can be easily added. Main floor study is perfect for anyone working remotely, upper level bedrooms, Jack and Jill bathroom and a gorgeous primary suite offer expansive space for all residents with the spacious laundry room conveniently located on the upper level as well. Schedule a showing today and experience the modern lifestyle this amazing home has to offer!
- Type:
- Single Family
- Sq.Ft.:
- 4,639
- Status:
- Active
- Beds:
- 4
- Lot size:
- 0.16 Acres
- Year built:
- 2024
- Baths:
- 4.00
- MLS#:
- 4500909
- Subdivision:
- Macanta
ADDITIONAL INFORMATION
MLS# 4500909 REPRESENTATIVE PHOTOS ADDED. August Completion. Experience the magnificence of the redesigned Vail at Macanta, a top-selling home now even more spectacular. With added bonus rooms and customizable options, it perfectly adapts to your lifestyle. Enter through the foyer, passing the study, into the dramatic two-story gathering room featuring a modern fireplace. Adjacent to the casual dining area, discover the kid’s playroom seamlessly connected to the kitchen and great room. Ample storage awaits in the owner’s entry and pantry, while the expansive kitchen island facilitates effortless entertaining. Upstairs, three secondary bedrooms, two full baths, and a convenient laundry room await. Indulge in the luxurious owner’s suite boasting dual closets and sinks, complemented by an optional coffee bar for ultimate relaxation. Plus, this home features a full finished basement for added space and versatility.
- Type:
- Condo
- Sq.Ft.:
- 1,192
- Status:
- Active
- Beds:
- 2
- Year built:
- 2021
- Baths:
- 2.00
- MLS#:
- 2695497
- Subdivision:
- Encore
ADDITIONAL INFORMATION
Don't miss out on this incredible opportunity to live in a modern and luxurious condo located in the heart of Downtown Castle Rock. Stunning Pikes Peak views from every window in this South facing 2 bedroom, 2 bathroom unit. Residents of Encore enjoy a wide range of amenities, including a golf simulator, hot tub, fitness facility, dog wash area, and owner's recreation room complete with big screen TVs, full kitchen, card tables and pool table. The outdoor space is perfect for relaxing or entertaining guests, and the convenient location allows for easy access to shopping and dining options within walking distance. Castle Rock trail system is easily accessed across the street for all your outdoor activities. Experience low maintenance luxury living at its finest in this beautiful condo at Encore. Call Us Today for your private tour!
- Type:
- Condo
- Sq.Ft.:
- 932
- Status:
- Active
- Beds:
- 2
- Year built:
- 2003
- Baths:
- 2.00
- MLS#:
- 9867245
- Subdivision:
- Black Feather Condos
ADDITIONAL INFORMATION
Welcome home to this wonderful Castle Rock condominium! This single-level 2 bedroom home provides comfort, privacy, and ease of living. Enter into a spacious living room with a cozy gas fireplace. The kitchen hosts ample counter space along with stainless steel appliances and a double oven. Laundry room conveniently located next to kitchen, with washer and dryer included. The primary suite has a private remodeled full bathroom. Additional remodeled full bathroom is convenient for family or guests. Conveniently located near shops, restaurants, and more. Schedule your showing today!
- Type:
- Single Family
- Sq.Ft.:
- 3,128
- Status:
- Active
- Beds:
- 3
- Lot size:
- 0.04 Acres
- Year built:
- 1986
- Baths:
- 3.00
- MLS#:
- 8978907
- Subdivision:
- Castle Pines Village
ADDITIONAL INFORMATION
Step inside this magnificent fully remodeled Taylor Belle property resting on an interior lot inside the highly coveted Castle Pines Village. The property backs to open space and boasts all new main and master decks along with an interior that has been completely remodeled which has never been lived in since the update. Upon entry you will enjoy the open concept adorned with exquisite tile throughout every bathroom with modern flair. New quartz countertops in the kitchen and bathrooms, along with all new hi-tech appliances. The mature lot is maintained by the HOA for care free low maintenance living. Close Proximity to the fitness center and adult pool, along with walking trails to the nearby lake. Castle Pines Village offers top tier security with guard gated entry and services for peace of mind. Amenities include a Fitness center, 3 pools, Tennis courts, pickleball, playgrounds and incredible walking trails as well as world class golfing at Castle Pines Country Club and Golf Club. Don't miss this rare opportunity to experience Castle Pines Village at it's finest.
- Type:
- Single Family
- Sq.Ft.:
- 7,240
- Status:
- Active
- Beds:
- 4
- Lot size:
- 1.12 Acres
- Year built:
- 2008
- Baths:
- 5.00
- MLS#:
- 6816460
- Subdivision:
- Castle Pines Village
ADDITIONAL INFORMATION
Welcome to this timeless and luxurious Estate in the heart of The Village at Castle Pines. The ambiance is immediately embracing and the art foyer is colorful and dynamic. Dramatic enhancements include floor to ceiling stone fireplaces, gallery size walls for art work, rich wood flooring, arched doors/windows and vaulted ceiling beams. Custom double exterior doors create a flowing sense of indoor/ outdoor living and uniting areas of the home seamlessly. Main floor living flows easily to bedroom suites. The second floor loft overlooking the great room is a bonus room with mountain views. Do not miss the unique details in fixtures, leathered granite, thoughtful built-ins, art niches and arched passageways. The lower level is entertainers with full bar, space for gaming, movies, music and more! Enjoy expansive Rocky Mountain Views any time of day or year from the multi-level patios featuring built in grill, fireplace, fire pit, overhead heaters, and gorgeous landscaping.
- Type:
- Other
- Sq.Ft.:
- 1,192
- Status:
- Active
- Beds:
- 2
- Year built:
- 2021
- Baths:
- 2.00
- MLS#:
- 2695497
- Subdivision:
- Encore
ADDITIONAL INFORMATION
Don't miss out on this incredible opportunity to live in a modern and luxurious condo located in the heart of Downtown Castle Rock. Stunning Pikes Peak views from every window in this South facing 2 bedroom, 2 bathroom unit. Residents of Encore enjoy a wide range of amenities, including a golf simulator, hot tub, fitness facility, dog wash area, and owner's recreation room complete with big screen TVs, full kitchen, card tables and pool table. The outdoor space is perfect for relaxing or entertaining guests, and the convenient location allows for easy access to shopping and dining options within walking distance. Castle Rock trail system is easily accessed across the street for all your outdoor activities. Experience low maintenance luxury living at its finest in this beautiful condo at Encore. Call Us Today for your private tour!
- Type:
- Single Family
- Sq.Ft.:
- 5,123
- Status:
- Active
- Beds:
- 4
- Lot size:
- 0.19 Acres
- Year built:
- 2017
- Baths:
- 4.00
- MLS#:
- 9458713
- Subdivision:
- Terrain
ADDITIONAL INFORMATION
Welcome to your picturesque ranch-style oasis, where luxury meets versatility in a breathtaking setting. Situated amidst stunning natural surroundings, this property offers the epitome of serene living with not one, but two distinct living spaces, each equipped with its own kitchen, creating endless possibilities for multi-generational living or guest accommodations. Step into the main residence and be greeted by a spacious and inviting interior, where large windows frame captivating views of the surrounding landscape, infusing the space with natural light and a sense of tranquility. The main kitchen is a chef's delight, featuring modern appliances, ample counter space, and a layout designed for both functionality and style. Adjacent to the main living area, a cozy family room invites relaxation, while a separate dining area provides the perfect setting for intimate gatherings or lively dinner parties. Retreat to the primary suite, where comfort and luxury await. With its own ensuite bathroom and ample closet space, this private sanctuary offers a peaceful escape at the end of the day. The grandeur continues in the professionally finished walkout basement, a space that is complete with its own kitchen, living area, bedroom, full bathroom and ample storage space. This versatile space can provide separate quarters for guests or in-laws. Outside, the beauty of nature unfolds around you with a meticulously landscaped outdoor living space that beckons for al fresco dining, entertaining, or simply unwinding amidst the tranquility of the surroundings. Take in breathtaking views of the open space beyond, providing a sense of privacy and seclusion rarely found in today's busy world. With its convenient location being close to amenities, schools, and recreational opportunities, this ranch-style property offers the perfect balance of convenience and serenity. Don't miss your chance to experience the beauty and tranquility of ranch-style living at its finest.
- Type:
- Townhouse
- Sq.Ft.:
- 1,854
- Status:
- Active
- Beds:
- 3
- Lot size:
- 0.08 Acres
- Year built:
- 2006
- Baths:
- 3.00
- MLS#:
- 3465286
- Subdivision:
- Castlewood Ranch
ADDITIONAL INFORMATION
Seller is offering $10,000 for rate buy down and or buyer closing costs! This is a must see, move in ready, open concept, 3 bed 3 bath paired home. Sunny and South facing you will enjoy living in this Castlewood Ranch neighborhood. The main floor flows from living room to kitchen, and then to dinging room, and they all share a perfectly place fireplace. There is a fenced back yard with a concrete patio and a 2 car garage with SafeRacks storage on the main level too. As you head upstairs notice the new carpet with updated padding. The primary bedroom is HUGE and the largest you will find in this community. The primary bathroom has a big stand up shower and double sinks. There are two more bedrooms that share a full bathroom on the second floor. This home is wired with fiber optic internet from Quantum! Located just minutes from downtown Castle Rock. Close to shopping, entertainment, hospital, and recreation.
- Type:
- Single Family
- Sq.Ft.:
- 1,986
- Status:
- Active
- Beds:
- 3
- Lot size:
- 0.24 Acres
- Year built:
- 1986
- Baths:
- 2.00
- MLS#:
- 5613801
- Subdivision:
- Founders Village
ADDITIONAL INFORMATION
Sited on a huge, quarter acre lot, within a peaceful cul-de-sac, is this incredible 3 bed, 2 bath residence within the highly desirable Founders Village community of Castle Rock. Step inside and discover a layout that maximizes comfort and functionality. Vaulted ceilings soar above the great room offering abundant natural light. A beautiful, updated kitchen is appointed with slab granite counters and separate pantry for convenience. The large primary suite is conveniently located on the main level and enjoys privacy, from the two secondary bedrooms located upstairs. The primary suite feature an en suite, walk-in-closet and French door welcoming you to the backyard deck. The finished basement is yours to use and purpose as you see fit! The enormous backyard is the entertainer's dream! You'll love the firepit, large storage shed, and full privacy fence. **New roof to be installed April 15th!** This highly desirable area has parks, trails, pool, and clubhouse! Highly Rated Douglas County School District. Easy access to I-25, Castle Rock Outlets, Downtown Castle Rock, and so much more! This is a perfect opportunity to enjoy Colorado living at its best.
- Type:
- Single Family
- Sq.Ft.:
- 1,531
- Status:
- Active
- Beds:
- 3
- Lot size:
- 0.19 Acres
- Year built:
- 2012
- Baths:
- 2.00
- MLS#:
- 8814153
- Subdivision:
- Castle Oaks Estates
ADDITIONAL INFORMATION
You don't want to miss out on this beautiful Ranch home available in the sought-after Castle Oaks Estate portion of the Terrain neighborhood! Just minutes from the heart of downtown Castle Rock, this home faces an open space with walking trails for an added sense of Colorado living. Out back you can find a covered patio with privacy fencing, as well as a newly added uncovered outdoor patio to entertain with those 300 days of midwest sunshine! On the main level is where you will find a spacious living room with a stone fireplace for those snowy days, as well as a bedroom that could additionally be used as an office. The welcoming open floor plan is certainly felt in the heart of the home, the kitchen, with granite countertops, stainless steel appliances, a large pantry, and dining space. Also, the main level boasts a second guest room and a beautiful Primary with vaulted ceilings housing a private bath and a walk-in closet. Just down the hall, you will find the laundry room that makes that laundry basket commute not so bad after all! Downstairs, this home has a vast unfinished basement that will double your livable square footage. It's just waiting on your personal touches! Located moments from shopping, fine dining, hiking, and within a highly rated school district, this is a home you sure don't want to miss out on!
$1,100,000
2119 Ridgetrail Drive Castle Rock, CO 80104
- Type:
- Single Family
- Sq.Ft.:
- 4,340
- Status:
- Active
- Beds:
- 5
- Lot size:
- 0.3 Acres
- Year built:
- 2004
- Baths:
- 4.00
- MLS#:
- 2250547
- Subdivision:
- Woodlands
ADDITIONAL INFORMATION
Welcome to your dream retreat nestled in the scenic beauty of Castle Rock, Colorado. This exquisite million-dollar estate offers the epitome of luxury living. Prepare to be amazed by the absolutely stunning and mesmerizing attention to detail this masterpiece showcases! Lovely façade with a 3-car garage garage, stone accents, a mature landscape, mountain views and a cozy front porch is just the beginning. Meticulously designed interior with clean lines promotes a modern feel. The inviting foyer, beautiful staircase, a blend of wood & tile flooring, plush carpets, high ceilings, neutral paint, and fireplaces add to the home's appeal. Abundant natural light graces every corner, from the large living & dining room to the sizable family room. Impeccable kitchen is a chef's delight, equipped with stainless steel appliances such as a wall oven & a cooktop electric, recessed & pendant lighting, tile backsplash, cabinets & cupboards with crown molding, a desk area, solid surface counters, two center islands, a breakfast bar, and a breakfast nook with a bay window. Spacious main floor office/den perfect for working at home. Owner's retreat is a true star! A 3-way fireplace, a walk-in closet, sitting area, and an ensuite comprised of dual sinks and a soaking tub. Wait, there's more! The spacious basement won't disappoint, which provides a bonus room with surround sound ideal for a recreational center, kitchen/bar, a bedroom, and a bathroom. Tranquility awaits in the backyard! Unwind and enjoy your favorite drink on the relaxing deck or under the covered patio. This rare find will surely impress you! Located in the prestigious community of Castle Rock, you'll enjoy easy access to a wealth of amenities, including upscale shopping, dining, and recreational opportunities. Don't miss your chance to make this rare find your own. Schedule your private tour today and experience the epitome of Colorado living.
- Type:
- Single Family
- Sq.Ft.:
- 2,960
- Status:
- Active
- Beds:
- 4
- Lot size:
- 0.13 Acres
- Year built:
- 2019
- Baths:
- 4.00
- MLS#:
- 6162053
- Subdivision:
- Terrain
ADDITIONAL INFORMATION
Settled on a large corner lot in Castle Rock’s sought after Terrain neighborhood, you will find every detail has been crafted to perfection to create this exceptional home featuring a bright open floor plan, expansive gourmet kitchen and finished basement. Step inside to the grand two-story entry where beautiful luxury vinyl plank flooring flows into the heart of the home offering a living room, dining room and stunning kitchen highlighted by an oversized quartz island equipped with ample counter seating, accented by pendant lighting. Modern stainless appliances including double wall oven and 5-burner gas cooktop, along with plentiful cabinet storage plus pantry create a functional, yet perfect atmosphere for entertaining. A vaulted ceiling in the bright dining room accentuates the light, airy space, while complemented by a sliding glass patio door leading out to the fully fenced yard complete with a covered patio and built-in fire pit. Upstairs, the primary bedroom suite is a spacious retreat combining comfort and luxury with a spa-like bath hosting an immense Euro glass step-in shower with tile bench, dual sink quartz vanity and walk-in closet with built-ins. Two bedrooms, full bath, comfortable loft and conveniently located laundry room complete the upper level. For additional living, the finished basement provides a multi-functional flex space, bedroom and bathroom. Situated just minutes from downtown Castle Rock, enjoy an abundance of convenient amenities, including access to the award-winning Terrain Swim Club, the Terrain Clubhouse, Wrangler Park, dog parks & walking trails. An elevated lifestyle awaits at this truly special home.
- Type:
- Single Family
- Sq.Ft.:
- 2,352
- Status:
- Active
- Beds:
- 3
- Lot size:
- 0.08 Acres
- Year built:
- 2015
- Baths:
- 3.00
- MLS#:
- 9178680
- Subdivision:
- The Meadows
ADDITIONAL INFORMATION
Luxury at its finest! This incredible home has many upgrades and all the perfect size spaces for you. This beautiful home comes with three bedrooms and three baths. The main floor is wide open for your entertaining of guests and/or family! With a spacious eat in kitchen and large family room. Enjoy your favorite drink or meal just outside sitting area or drop down to your private stamped concrete patio and backyard. The owner spared no expense on this home from the new carpet on the stairs, engineered hardwood, granite counters, custom wood highlights, crushed granite kitchen sink, and stone flooring! Notables- home was recently painted, and stairs replaced to the backyard, washer/dryer and all kitchen appliances stay, smart sprinkler system, ring door bell, wired for surround sound and a projector in lower level.
- Type:
- Single Family
- Sq.Ft.:
- 2,725
- Status:
- Active
- Beds:
- 4
- Lot size:
- 0.14 Acres
- Year built:
- 2018
- Baths:
- 3.00
- MLS#:
- 8965930
- Subdivision:
- The Meadows
ADDITIONAL INFORMATION
WELCOME HOME to The Meadows! This highly-coveted master-planned community (www.meadowscastlerock.com ) contains parks, playgrounds, paths, and pools, tennis, volleyball (and much more) at The Grange Cultural Arts Center and The Taft House. This stunning KB Home is four years young and was formerly the model show home with significant upgrades included custom millwork, luxury kitchen & bathrooms, and built-in speakers in many rooms. Boasting stunning Front Range views, this incredible home has a contemporary color palette, abundant natural light, and plenty of space for modern living. The main level includes a private den with double French doors, and a graceful open-concept floor plan ideal for entertaining. The kitchen is a culinary dream featuring crisp quartz surfaces, stainless appliances, a large island, under-cabinet lighting, and a pantry. The spacious yet cozy living room has large windows and custom stonework. There is plenty of room for both casual and formal dining. Upstairs, you’ll find a marvelous multi-function loft, a secluded primary retreat with spa-like five-piece ensuite and walk-in closet, three spacious secondary bedrooms, a full bathroom and convenient laundry room with plenty of storage. The lower level is truly a blank canvas with four egress windows and bathroom rough-in. The peaceful backyard is fully fenced & landscaped, with a large patio & pergola. Ideally situated near shopping, dining, schools, medical, Phillip S. Miller Park, The Outlets, and quaint downtown Castle Rock. Minutes away from both I-25 and Highway 85 (Santa Fe).
- Type:
- Single Family
- Sq.Ft.:
- 1,702
- Status:
- Active
- Beds:
- 3
- Lot size:
- 0.15 Acres
- Year built:
- 1995
- Baths:
- 2.00
- MLS#:
- 4681196
- Subdivision:
- Founders Village
ADDITIONAL INFORMATION
Seize the opportunity for this rare corner lot, home in desirable Founders Village & minutes from Downtown Castle Rock! This light and bright open floor plan leads to the back deck and large yard and boasts glorious indoor/outdoor living at its finest! Open the door to the deck to expand the livable space of the home that is perfect for parties, bar-b-q, cooking out with friends. or just relaxing with family. The large yard with mature trees is lush in the summer months and has a shed for additional storage. LVT flooring adorns the kitchen, and living areas on the main floors. The kitchen features stainless steel appliances, granite countertops, a large center island, and cherry wood cabinets. The Founder’s Village pool and park with playground, pickleball courts, basketball court, and soccer fields are all easy walking distance. Enjoy all that Downtown Castle Rock offers just 2 miles away! Castle Rock Days with bands with live music, bars, restaurants, shopping, retail, Wine Walk, Art Walk, and live music on Wilcox St and in the park. Not to mention all of the recreation and outdoor adventure that Castle Rock has to offer. Enjoy an abundance of walking paths, parks that are all easy walking distance. Minutes walk to the school bus stop. Friendly, quiet neighborhood with great neighbors. Don’t miss this opportunity to live in the suburbs with all the amenities and charm of Old Castle Rock just minutes away. 10 minutes driving to the Outlet Mall. Don't miss the opportunity to live your Colorado dream just minutes to all that Castle Rock has to offer!
- Type:
- Single Family
- Sq.Ft.:
- 2,391
- Status:
- Active
- Beds:
- 3
- Lot size:
- 0.1 Acres
- Year built:
- 2021
- Baths:
- 3.00
- MLS#:
- 4643573
- Subdivision:
- Terrain
ADDITIONAL INFORMATION
Welcome to your dream home in the coveted neighborhood of Terrain in Castle Rock, Colorado! Nestled amidst the scenic beauty of the Rocky Mountains, this stunning paired home offers the perfect blend of luxury, convenience, and outdoor adventure. Boasting a spacious open floor plan with 3 bedrooms and 3 bathrooms, this residence is designed for modern living. As you step inside, you'll be greeted by abundant natural light illuminating the airy living spaces. The heart of the home is the inviting kitchen, featuring sleek stainless steel appliances, elegant granite countertops, a convenient pantry, and stylish cabinets that provide ample storage. Entertain guests effortlessly in the open-concept layout, where the kitchen seamlessly flows into the dining area and living room. Whether hosting a dinner party or enjoying a cozy night in, this versatile space is sure to impress. Retreat to the tranquil master bedroom, complete with a large walk-in closet for all your storage needs. The accompanying ensuite bathroom offers a serene oasis for relaxation after a long day. Convenience is key with a dedicated laundry room and an attached 2-car garage, providing plenty of space for both storage and vehicles. Outside, the backyard is thoughtfully Xeriscaped for easy maintenance, allowing you to spend more time enjoying the outdoor amenities that Terrain has to offer. Speaking of amenities, residents of Terrain enjoy unparalleled access to shopping, dining, entertainment, and outdoor recreational activities. From the community pool to the extensive network of trails and parks, there's always something new to explore just steps from your front door. Don't miss your chance to experience the ultimate Colorado lifestyle in this meticulously crafted paired home. Schedule your showing today and make your dreams a reality in Terrain!
- Type:
- Townhouse
- Sq.Ft.:
- 1,470
- Status:
- Active
- Beds:
- 3
- Lot size:
- 0.02 Acres
- Year built:
- 2003
- Baths:
- 3.00
- MLS#:
- 1838172
- Subdivision:
- Red Hawk
ADDITIONAL INFORMATION
This Castle Rock Townhome sits on a premium lot overlooking a beautiful meadow/open space with front door access to walking trails. 1.5 miles from Ridgeline Open Space with dirt trails for hiking and biking. Greenbelt/Meadow views from front of home. This 3 bedroom, 2.5 bath townhome also features a bonus den/study area off the dining room. Vaulted ceilings. Newer A/C unit and water heater-2021. New microwave and oven/stove 2024, quartz counter tops. Wood grain tile flooring in kitchen, dining area and den/study. Refrigerator included. W/D hookups. Front patio and fenced in yard area. 2 car garage and large crawl space for storage. HOA includes water, trash & recycling, snow removal. Complex has had new exterior paint. Location is close to I-25, Downtown Castle Rock, shopping, recreation, dining, walking trails.
$1,300,000
3069 Carabiner Street Castle Rock, CO 80108
Open House:
Saturday, 4/27 11:00-1:00PM
- Type:
- Single Family
- Sq.Ft.:
- 4,491
- Status:
- Active
- Beds:
- 6
- Lot size:
- 0.23 Acres
- Year built:
- 2022
- Baths:
- 5.00
- MLS#:
- 2629772
- Subdivision:
- Canyons South
ADDITIONAL INFORMATION
Welcome to this spectacular Taylor Morrison Vail Home design, where extensive enhancements have created a truly magnificent living space. This premium lot backs to open space and with close proximity to the community club house. As you enter through the foyer, you’ll be drawn into the dramatic two-story living room, with a large fireplace and ample room for the entire family. The adjacent dining area boasts a view you’ll enjoy year-round. Once you’re in the kitchen you’ll be introduced to a chef’s dream. Step outside to the covered deck overlooking the lush backyard, where you'll find a natural gas firepit, ideal for entertaining or relaxing under the stars. The attached and spacious four-car garage provides a versatile owners entry with ease of access into the oversized pantry for all your storage needs or leading into the coveted mother in laws suite. Upstairs, you'll find a well-designed layout that includes two bedrooms with Jack and Jill bathroom, providing convenience and privacy for family members or guests. Additionally, a third bedroom with its own ensuite full sized bathroom, along with the luxurious primary retreat featuring a spa-like bathroom for ultimate relaxation and comfort. The finished basement offers additional living space, sixth bedroom and full bathroom. There is the opportunity to add a seventh bedroom and wet bar, making it an ideal space for recreation or a home theater. Don't miss out on making this exquisite property your own. Schedule a showing today and experience luxury living at its finest!
$1,449,000
1241 Clarkes Circle Castle Rock, CO 80109
- Type:
- Single Family
- Sq.Ft.:
- 3,738
- Status:
- Active
- Beds:
- 4
- Lot size:
- 10.33 Acres
- Year built:
- 1994
- Baths:
- 4.00
- MLS#:
- 6355575
- Subdivision:
- Twin Oaks
ADDITIONAL INFORMATION
Amazing 10 acre property of open and usable land with gorgeous updated home in Castle Rock! Enjoy incredible views of Pikes Peak, having deer and elk in your yard, and plenty of room for all your toys and animals, while being right in town! There are few opportunities like this left. Imagine the potential future value of owning a beautiful home on 10 acres as the thriving town of Castle Rock continues to fill in around you. Multiple new developments are coming to the area. Easy access to I-25 and a short paved driveway leads you to this stunning home on the hill! The home features a front home office, 2 living rooms, open floor plan and great room with vaulted ceilings and fireplace. Tons of natural light fill the great room and kitchen where the southern views of Pikes Peak are highlighted. The upper level has an incredible primary suite, upstairs laundry, and updated bathrooms for the secondary rooms. The walk out basement leads to brand new $75K outdoor area with fenced yard, retaining wall, turf, grass, and stamped concrete. Other amenities include walk out basement, large attached garage plus additional detached garage, safe room, mud room and tons of upgrades. Recent upgrades include new exterior and interior paint, expanded master bathroom and closet, laundry room added upstairs, new shower glass, new tile, heated floors in the bathroom, many new windows, new light fixtures, new hardwoods, new septic tank and water filtration system, new dishwasher, gun/safe room and many more! * www.1241clarkes.com for 3D tour and video *
- Type:
- Single Family
- Sq.Ft.:
- 2,532
- Status:
- Active
- Beds:
- 4
- Lot size:
- 0.23 Acres
- Year built:
- 2004
- Baths:
- 3.00
- MLS#:
- 4969951
- Subdivision:
- Castlewood Ranch
ADDITIONAL INFORMATION
From the curb appeal out front to the spacious yard in back, this beautiful home is a gem not to miss. Enter under a covered front porch into a vaulted foyer with hardwood floors and a main floor office to the left (in addition to the 4 upstairs bedrooms) and a sitting room to the right. The kitchen boasts a center island for eat-in convenience, and matching black stainless appliances all included! Past the dining area, cozy up to the fireplace with some hot chocolate in the bright living room during our gorgeous Colorado snowfalls. Once the snow melts, head out to your large deck for outdoor eating, entertaining and play in the huge, fully-fenced back yard. Stargaze and relax later in the included hot tub. Upstairs you'll find a large primary suite with a roomy bedroom featuring gorgeous luxury vinyl plank, 5-piece tile bathroom with a large soaker tub, and huge walk-in closet. The three additional bedrooms upstairs all have brand new carpet and the additional bathroom has a tub for bath time. The laundry room (washer and dryer included if desired) has space for storage and organization, and the giant, 1200+ square foot basement gives you many options for future expansion. The oversized, 2.5-car tandem garage will fit a full-sized truck with leftover workshop space. BRAND NEW ROOF final inspection completed in November, 2023, back of the house has all new windows. Quiet street, walking distance to trails, parks, and K-8 schools in the #1 top-scoring district in the Denver Metro area.
$1,645,000
1635 Sharps Court Castle Rock, CO 80109
- Type:
- Single Family
- Sq.Ft.:
- 3,597
- Status:
- Active
- Beds:
- 4
- Lot size:
- 5 Acres
- Year built:
- 1999
- Baths:
- 4.00
- MLS#:
- 5901414
- Subdivision:
- Keene Ranch
ADDITIONAL INFORMATION
This stunning residence boasts a perfect blend of modern design and natural beauty, offering an unparalleled living experience. Nestled in a serene neighborhood of Keene Ranch, this spacious home greets you with awe-inspiring mountain views! Whether you're enjoying your morning coffee or unwinding in the evening on the expansive deck, the panoramic vistas will leave you mesmerized. Overall, this home features four generously sized bedrooms, an office AND an additional flex space. Outside you will find an expansive deck that leads to private pool, surrounded by lush landscaping and the sounds of nature, with the majestic mountains serving as your backdrop. Beyond its stunning features and amenities, this home embodies a sense of tranquility and serenity that is truly unmatched. Escape the hustle and bustle of city life and immerse yourself in the beauty of nature, all while enjoying the comforts of modern living in this extraordinary retreat.
Andrea Conner, Colorado License # ER.100067447, Xome Inc., License #EC100044283, AndreaD.Conner@Xome.com, 844-400-9663, 750 State Highway 121 Bypass, Suite 100, Lewisville, TX 75067

The content relating to real estate for sale in this Web site comes in part from the Internet Data eXchange (“IDX”) program of METROLIST, INC., DBA RECOLORADO® Real estate listings held by brokers other than this broker are marked with the IDX Logo. This information is being provided for the consumers’ personal, non-commercial use and may not be used for any other purpose. All information subject to change and should be independently verified. © 2024 METROLIST, INC., DBA RECOLORADO® – All Rights Reserved Click Here to view Full REcolorado Disclaimer
| Listing information is provided exclusively for consumers' personal, non-commercial use and may not be used for any purpose other than to identify prospective properties consumers may be interested in purchasing. Information source: Information and Real Estate Services, LLC. Provided for limited non-commercial use only under IRES Rules. © Copyright IRES |
Castle Rock Real Estate
The median home value in Castle Rock, CO is $660,000. This is higher than the county median home value of $487,900. The national median home value is $219,700. The average price of homes sold in Castle Rock, CO is $660,000. Approximately 74.76% of Castle Rock homes are owned, compared to 22.43% rented, while 2.81% are vacant. Castle Rock real estate listings include condos, townhomes, and single family homes for sale. Commercial properties are also available. If you see a property you’re interested in, contact a Castle Rock real estate agent to arrange a tour today!
Castle Rock, Colorado has a population of 57,274. Castle Rock is more family-centric than the surrounding county with 48.89% of the households containing married families with children. The county average for households married with children is 45.24%.
The median household income in Castle Rock, Colorado is $101,122. The median household income for the surrounding county is $111,154 compared to the national median of $57,652. The median age of people living in Castle Rock is 34.8 years.
Castle Rock Weather
The average high temperature in July is 85.2 degrees, with an average low temperature in January of 17.8 degrees. The average rainfall is approximately 19.2 inches per year, with 61.8 inches of snow per year.
