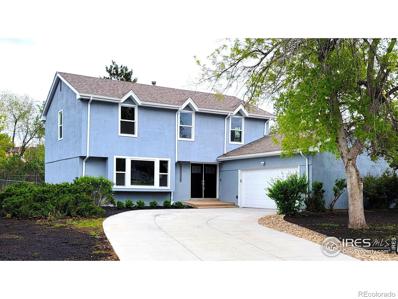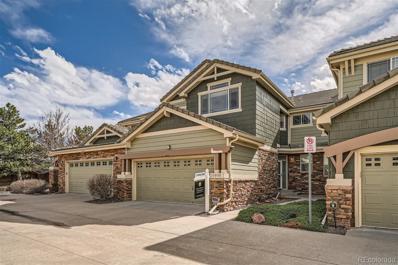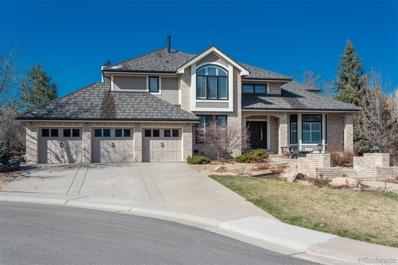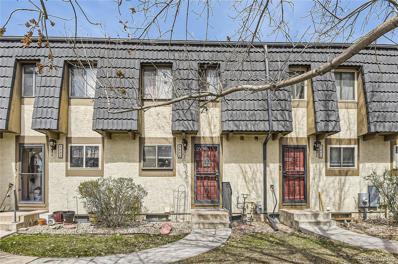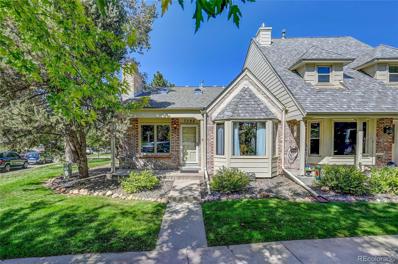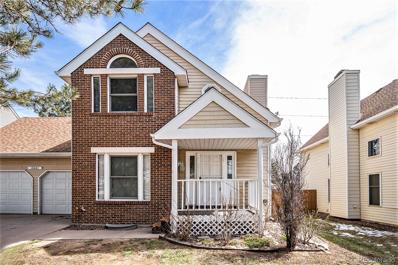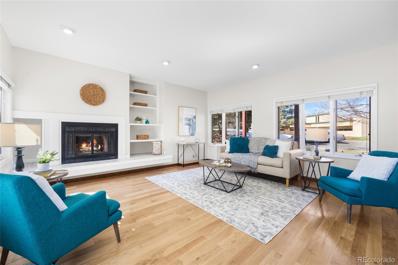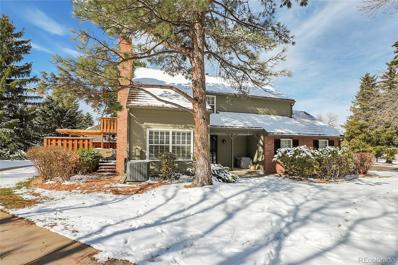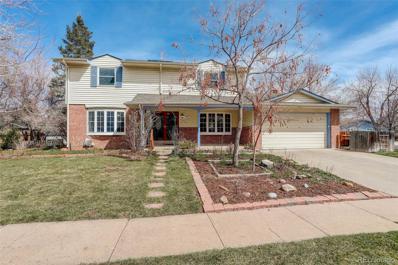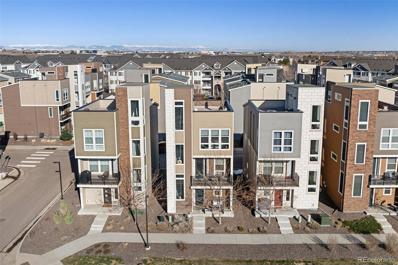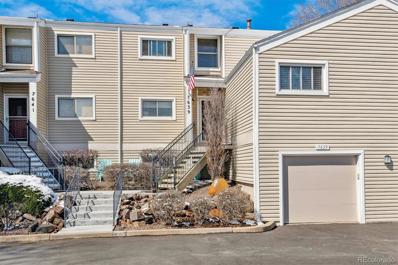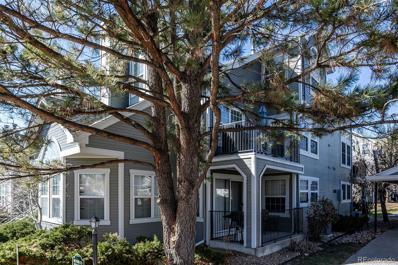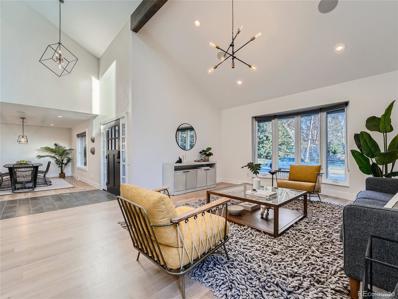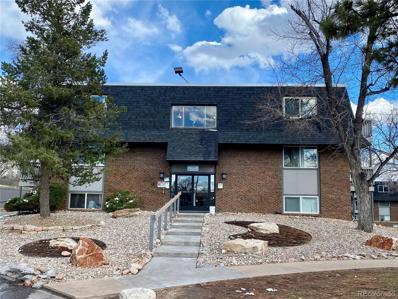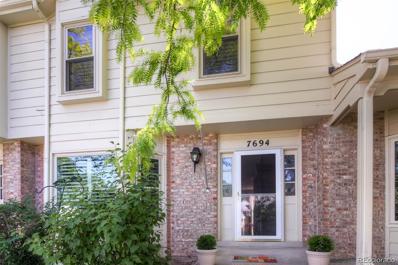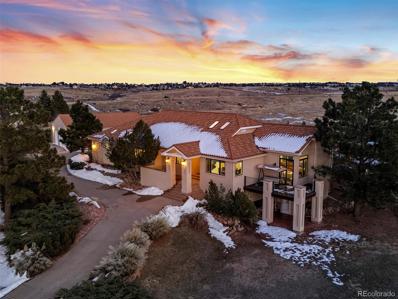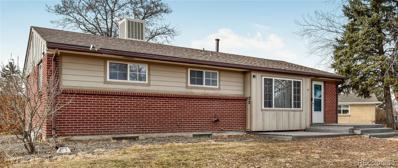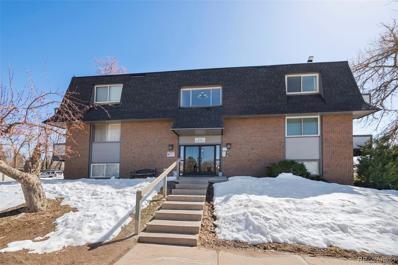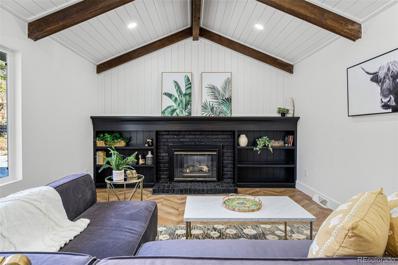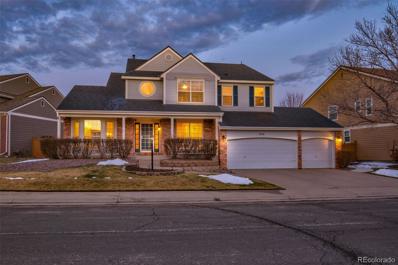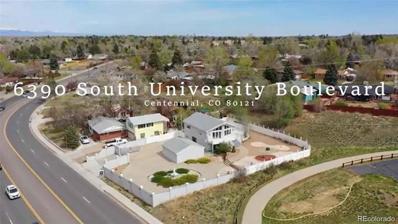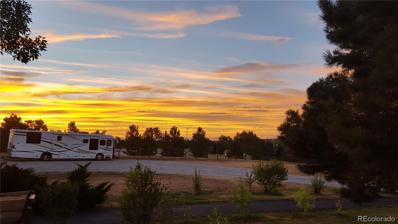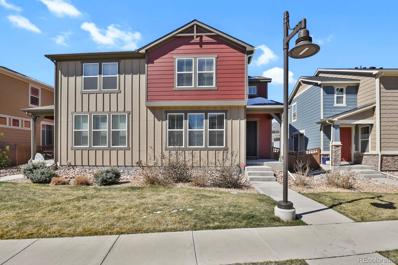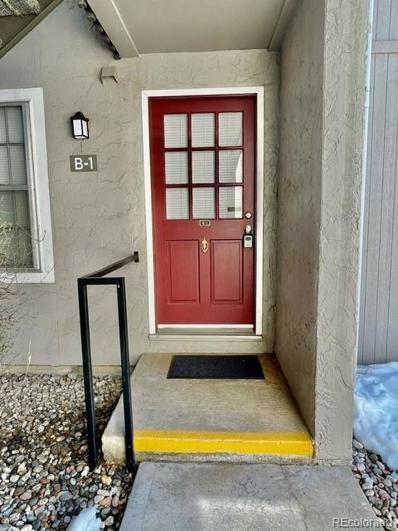Centennial CO Homes for Sale
- Type:
- Single Family
- Sq.Ft.:
- 2,874
- Status:
- Active
- Beds:
- 5
- Lot size:
- 0.26 Acres
- Year built:
- 1970
- Baths:
- 4.00
- MLS#:
- IR1006087
- Subdivision:
- Walnut Hills 8th Flg
ADDITIONAL INFORMATION
Completely Remodeled Contemporary Home with Finished basement! This gorgeous south facing home has freshly painted maintenance-free stucco siding. Newly poured extended concrete driveway. Big bay window creates bright warm living room; The culinary dream kitchen is equipped with new stainless steel appliances, double oven range, elegant slab quartz countertops and apron touch faucet sink; Formal dinning with adjustable chandelier; Serene primary suite includes spacious walk-in closet, modern double-sink bathroom with double barn door & touch mirrors; Floorings feature entire house new customer order carpet and tiles and refinished wood hardwood floor. Over 11,000 Sq Ft yard with mature trees; Award winning Cherry Creek Schools; Wonderful location close to DTC, Park Meadows Mall, light rail, restaurants, and shopping. Walking distance to the nearby Walnut Hills Park. No HoA burden!
- Type:
- Townhouse
- Sq.Ft.:
- 1,948
- Status:
- Active
- Beds:
- 3
- Lot size:
- 0.05 Acres
- Year built:
- 2006
- Baths:
- 4.00
- MLS#:
- 7590984
- Subdivision:
- Pioneer Hills
ADDITIONAL INFORMATION
Don't miss out on this incredible townhome, located within the highly sought after Cherry Creek School District. From the beautifully finished basement, the 42" cabinets in the kitchen, to the high-end finishes throughout, attention to detail is evident in this turn-key townhome. Upon entry, you're greeted by a welcoming foyer leading to a bright living area with vaulted ceilings and expansive windows offering views of the deck and greenbelt. The kitchen is equipped with convenient roll-out shelves, an oversized sink, and stainless steel appliances. The loft upstairs offers scenic mountain views, and overlooks the living area. The master bedroom and second bedroom upstairs offer ample space and generous closets for storage. The finished lower level adds versatility to the home, featuring a bedroom with an attached bath, closet space, and large windows that flood the room with natural light. The seller has meticulously maintained the property. Situated close to the community pool, residents can enjoy those beautiful Colorado Summers. With no exterior maintenance required, it's an ideal option for those seeking a turn-key move-in or lock-and-go lifestyle.
$1,900,000
5231 E Long Lane Centennial, CO 80122
- Type:
- Single Family
- Sq.Ft.:
- 4,782
- Status:
- Active
- Beds:
- 5
- Lot size:
- 0.25 Acres
- Year built:
- 1994
- Baths:
- 5.00
- MLS#:
- 3605473
- Subdivision:
- Heritage Greens
ADDITIONAL INFORMATION
Ideally situated on a private cul-de-sac in the favorable Heritage Greens neighborhood is a 5-bed, 5-bath home that has been thoughtfully updated & meticulously cared for. Upon arrival, the brick façade & multi-tiered flower garden feels grand as you approach the stately craftsman’s front door. Once inside you are greeted by vaulted ceilings, Marble entry tile & recently updated American Cherry hardwood floors that now offer a subtle white oak finish. The main level wraps around to the gourmet kitchen that is fit for the seasoned host or devoted home chef. With top-of-the-line Viking appliances, oversized center island w/ gleaming granite counter-tops, walk-in pantry, pot filler & large farmhouse sink, this will easily become your favorite space. Perfectly placed between the dining room & family room, you can easily entertain gatherings of any size or choose to extend the festivities onto the recently upgraded & expanded Trex deck. The family room is centered around a cozy gas fireplace w/ granite trim & beloved built-in shelving. The main level is complete w/ a living room, spacious main floor office tucked behind French doors w/ a simple glass inlay, laundry room and powder bath. Upstairs you will find a convenient floor plan that features the primary suite plus 3 secondary bedrooms & 2 bathrooms. The primary suite is a relaxing retreat w/ a coffered ceiling, gas fireplace & private balcony to enjoy the crisp, quiet mornings. The spa-like 5-piece bath is stunning w/ dual sinks, Maax soaking tub, walk-in shower & 2 walk-in closets. The recently remodeled walk-out basement features an L-shaped wet bar, multi-purpose rec room that is currently functions as an in-home gym, guest bedroom, ¾ bath & spectacular home theater featuring a high-definition Sony projection movie screen with 8 speaker THX surround sound system! Heritage Greens is an unbeatable location, feeding into acclaimed Littleton Public Schools & is close to all your favorite amenities. Welcome Home!
- Type:
- Condo
- Sq.Ft.:
- 1,280
- Status:
- Active
- Beds:
- 3
- Lot size:
- 0.03 Acres
- Year built:
- 1971
- Baths:
- 2.00
- MLS#:
- 6360658
- Subdivision:
- Ridgeview South
ADDITIONAL INFORMATION
Welcome to this updated townhome nestled in the Ridgeview South community of Centennial! As you enter, you're greeted by a light and bright living room, leading seamlessly into the dining area with sliding glass doors opening to the patio, perfect for indoor-outdoor living. The kitchen boasts stainless steel appliances, ample prep space, and a breakfast bar, ideal for casual dining. A convenient half bath completes the main level. Upstairs, discover the spacious primary bedroom featuring a walk-in closet and en-suite access to the bathroom, along with two additional bedrooms. Enjoy stunning mountain views from the upper level. Outside, the fenced back patio is perfect for grilling and leads to a shared large green space with mature trees. This home also includes a 2-car covered carport. With Lifetime Fitness just across the street, Tony's Meats and Market around the corner, and easy access to shopping, dining, and more, this townhome offers both convenience and comfort in a desirable Centennial location!
$394,900
6898 S Broadway Centennial, CO 80122
- Type:
- Townhouse
- Sq.Ft.:
- 1,339
- Status:
- Active
- Beds:
- 2
- Lot size:
- 0.02 Acres
- Year built:
- 1973
- Baths:
- 2.00
- MLS#:
- 8080144
- Subdivision:
- Broadway Ramparts
ADDITIONAL INFORMATION
Wonderful Townhome in Broadway Ramparts! This charming townhome in desirable Broadway Ramparts is move-in ready and boasts a host of upgrades! Enjoy new flooring and fresh paint throughout that create a bright and inviting atmosphere. The kitchen is a delight with a modern backsplash and granite counters that complement the clean cabinetry. Unwind and entertain on the deck just off the living room, offering views of the pool, tennis courts, and the open expanse of the common area. Perfect for summer a relaxing evening outdoors. The finished walkout basement provides additional living space, while the two-car garage offers convenient parking and storage. Enjoy the convenience of living close to scenic trails, shopping centers, and a variety of restaurants – all just a stone's throw away. This is your chance to live in a friendly community with fantastic amenities. Don't miss out on this wonderful opportunity!
- Type:
- Condo
- Sq.Ft.:
- 2,405
- Status:
- Active
- Beds:
- 3
- Lot size:
- 0.04 Acres
- Year built:
- 1983
- Baths:
- 3.00
- MLS#:
- 1977493
- Subdivision:
- Bristol Cove Ii
ADDITIONAL INFORMATION
Welcome home to this beautiful end unit townhome with main floor primary bedroom! This is one of the largest units in Bristol Cove II which rarely come on the market. In just the past few months, the seller has upgraded the home with new energy efficient vinyl windows and had new roof shingles installed as well! This end unit features more windows than other units and faces south for warmth and light year round. Skylights and vaulted ceilings keep the inside light and bright, and solid surface kitchen counters keeps things clean. The living room features a cozy fireplace, and the basement family room has a gas fireplace too! All appliances are included, even the washer and dryer stay along with a pool table in the basement family room. This unit also features a dining room in the front of the home for entertaining, as well as a breakfast nook in the back. Upstairs has a large loft with a wet bar, guest bedroom and a private bathroom. The finished basement offers a family room, non-conforming bedroom, laundry room and extensive storage. A two car garage and ample street parking means that your guests are welcome! Award winning Littleton Public Schools are nearby, and there's easy access to historic downtown Littleton with close by shopping & restaurants. This home has been loved by its longtime owner, and they're offering $4,000 towards the buyer's closing costs to help them make their own memories! No other home offers this combination of privacy, light and spaciousness at this price, so come and make this your own!
- Type:
- Single Family
- Sq.Ft.:
- 1,606
- Status:
- Active
- Beds:
- 3
- Lot size:
- 0.12 Acres
- Year built:
- 1984
- Baths:
- 3.00
- MLS#:
- 2280508
- Subdivision:
- Piney Creek
ADDITIONAL INFORMATION
Presenting this charming single-family haven, basking in natural light and nestled within the prestigious Cherry Creek School District. A fresh ambiance awaits with new carpet and paint throughout, complementing the soaring vaulted ceilings adorned with radiant skylights. The heart of the home unfolds around a delightful fireplace, perfect for intimate gatherings. An unfinished basement brims with potential, offering boundless opportunities to tailor to your desires. Revel in the convenience of a main floor study, alongside an enclosed sunroom off the kitchen. Vaulted ceilings grace the Great Room, master bedroom, and guest bedroom, accentuating the home's spacious allure. Indulge in the luxury of low-maintenance living, with the HOA covering water, sewer, irrigation, trash, and lawn maintenance. With a sturdy roof (~2019) and skylights, along with lovely appliances and furnace, seize the chance to transform this house into your dream home. Don't let this opportunity slip away!
- Type:
- Condo
- Sq.Ft.:
- 1,465
- Status:
- Active
- Beds:
- 3
- Year built:
- 1982
- Baths:
- 2.00
- MLS#:
- 7281549
- Subdivision:
- Country Park
ADDITIONAL INFORMATION
Welcome to your perfect one level 3-bed/2-bath condo with a spacious 1465 sq ft! You will love the open concept design, natural light and stunning oak wood floors throughout. The primary en suite and two additional bedrooms provide ample space for you, your family or guests. In-unit hookups for washer/dryer and a large linen closet ensure convenient and organized living.The kitchen's generous counter space and storage options make meal preparation a breeze. Step outside onto the patio and take in the serene views of the green space, which is connected to the South Suburban Trail System, ideal for outdoor enthusiasts and nature lovers alike. Located in a prime area near Streets at South Glenn, restaurants, and major highways, this property also provides easy access to all the city has to offer. Plus, enjoy the convenience of an oversized 2-car detached garage, complete with drywall and extra storage room, perfect for housing vehicles and outdoor gear. Don't miss out on the opportunity to call this beautiful home yours! Open House Thurs Apr/4 3PM-6PM; Sat Apr 6 11AM-2PM Come on Over! Roof-New 6/2023; Furnace 2007; Water Heater 5/2023; A/C 2007
- Type:
- Townhouse
- Sq.Ft.:
- 2,798
- Status:
- Active
- Beds:
- 4
- Lot size:
- 0.08 Acres
- Year built:
- 1982
- Baths:
- 4.00
- MLS#:
- 7870870
- Subdivision:
- Homestead Village Ii
ADDITIONAL INFORMATION
Welcome to 6840 South Jasmine Court in the highly coveted Homestead Village II neighborhood. Enjoy this home on a quiet, private, end of cul-de-sac location on a green belt complete with mature landscaping, private swimming pool, club activities, walking trails nearby, and a friendly and active community. As you enter the home, you will be impressed by the inviting appeal of this high-quality, well-maintained home. The oak floors, vaulted ceiling and neutral décor welcome you. Custom plantation shutters let the sun in and give a distinct yet classic appearance. The family room features a brick fireplace (gas) and adjoins to a formal dining room. The kitchen is well-designed with soft-close oak cabinets and scratch-free Silestone counter tops; you will appreciate the flow through these spaces, especially when entertaining. Also on this floor is a full-bath, one of two laundry rooms and the home’s third bedroom, currently used as a main floor office. This home boasts four bedrooms and four bathrooms for your convenience. Three of the four bathrooms have been tastefully remodeled. The upper level has a primary suite and a primary bedroom, each with its own bathroom. A large loft that overlooks the living room could be used for multiple functions. You will love the finished basement that includes a fourth bedroom and bath. The living space feels enormous with two distinctive but open areas, one a work station with built-in cabinets and closet; the other perfect for a home theater, exercise room, or any other needed space. There is also a large storage room and second laundry room. The home’s exterior is equally well-maintained including the 14’ x 16’ covered deck where you can enjoy your morning cup of coffee or tea, barbecue, or socialize. The home is located in the prestigious Cherry Creek School District just minutes to shopping, dining, and entertainment. THIS HOME IS YOUR GOLDEN OPPORTUNITY TO HAVE YOUR DREAM HOME IN YOUR DREAM NEIGHBORHOOD!
- Type:
- Single Family
- Sq.Ft.:
- 3,152
- Status:
- Active
- Beds:
- 5
- Lot size:
- 0.25 Acres
- Year built:
- 1968
- Baths:
- 4.00
- MLS#:
- 6735838
- Subdivision:
- Kings Ridge
ADDITIONAL INFORMATION
Nestled in the heart of Centennial, Colorado, this stunning five-bedroom, four-bathroom home is ready to impress. Step outside to discover a tranquil Koi pond and a charming 12‘ x 10‘ shed, perfect for storage or hobbies. Plus, enjoy the benefits of a state-of-the-art Tesla leased solar system, keeping your energy bills low. Inside, you'll find recent upgrades, including a brand-new roof, new gutters, and two remodeled upstairs bathrooms, all enhancing the home's traditional elegance. The interior shines with a fresh paint job, creating a bright and welcoming atmosphere that's sure to delight. With its thoughtful upgrades and convenient location near top-rated schools like Gudy Gaskill Elementary, Powell Middle School, and Arapahoe High School, this home is a true standout in Centennial. Don't miss your chance to make it yours!
- Type:
- Single Family
- Sq.Ft.:
- 1,722
- Status:
- Active
- Beds:
- 2
- Lot size:
- 0.04 Acres
- Year built:
- 2017
- Baths:
- 3.00
- MLS#:
- 2135718
- Subdivision:
- Southcreek
ADDITIONAL INFORMATION
A curation of high-end finishes plus a coveted rooftop deck with mountain views create an entertainer’s oasis in this Southcreek residence. A front porch leads into the first level, where a sunlit laundry room and a crawl space offer convenience. Wander upwards into the second-level main floor — an open-concept escape with seamless access to a cozy balcony. The kitchen is a home chef’s dream with slab granite counters, stainless steel appliances — including a gas stove with a hood — and custom tilework. Entertaining comes easy with a flexible dining area and a vast center island plus in-ceiling speakers in the living room, the primary bath and the rooftop deck also with speakers. The stairwell ushers in sunlight through wide windows, leading residents upward into a primary retreat. Sleek yet timeless, the en-suite bathroom boasts herringbone tile, a walk-in shower with dual heads and a wide double vanity. Crowning this home is a remarkable deck with expansive views and ample space for lounging. Over-sized garage with 8' garage door plus 9' ceilings and 8' doors throughout. Enjoy close proximity to Cherry Creek Trails, parks and shopping — all within minutes of this blissful retreat.
- Type:
- Townhouse
- Sq.Ft.:
- 1,522
- Status:
- Active
- Beds:
- 3
- Lot size:
- 0.04 Acres
- Year built:
- 1982
- Baths:
- 2.00
- MLS#:
- 5338638
- Subdivision:
- Spring Creek At Foxridge
ADDITIONAL INFORMATION
Nestled within the Foxridge at Spring Creek subdivision, this updated townhome shows pride of ownership. The Seller took great care when renovating this home. Upon entering the home, you will immediately notice the LVP flooring that encompasses most of the main level, 2 bedrooms on the main level (one is being used as a study currently) a full bath as well as open living space and a nicely appointed kitchen. The large living/family room is vaulted with a beautifully finished stack stone surround fireplace. Adjoining the living space is a dining area providing room for entertaining. The kitchen has been completely redone with new cabinets and updated appliances, smart faucet, farmhouse sink and glass enclosed cabinets. Retreat to the upper primary suite with an updated bathroom complete with Peruvian stone and a glass block wall. Note the details in the crown molding both in the primary suite as well as the main level bedroom/study. Both the Hot Water Heater and the Furnace have been Inspected and Serviced. This home is located minutes from C-470 for shopping and quick access to the mountains or I-25.
- Type:
- Condo
- Sq.Ft.:
- 1,269
- Status:
- Active
- Beds:
- 2
- Year built:
- 1985
- Baths:
- 2.00
- MLS#:
- 7445830
- Subdivision:
- Olde Mill
ADDITIONAL INFORMATION
Remodeled top floor end unit condo in Olde Mill is ready for its new owners. This home features 2 bedrooms, 2 bathrooms, 1,269 sq/ft, a detached carport and southern exposure. Enjoy this move in ready condo with vaulted ceilings, new carpet, new windows, new paint and laminate floors. The kitchen has been updated with stainless steel appliances, cabinets and countertops. The main floor includes a second bedroom suite with attached bathroom. You will find the master bedroom suite on the second floor with its own private deck and a loft to use as an office, second family room or a hobby room. The master bedroom also inlcludes a private external entry door! There is plenty of bright natural light that fills the home and a wood burning fireplace to relax by on snowy days. During the summer you can cool down in the community swimming pool and use the clubhouse year round. Olde Mill Condos are ideally located close to shopping, dining, I-25, Holly Park Pool & Tennis Center, Englewood Reservoir, trails and Fiddler’s Green Amphitheatre.
$1,450,000
8447 E Mineral Circle Centennial, CO 80112
- Type:
- Single Family
- Sq.Ft.:
- 4,115
- Status:
- Active
- Beds:
- 5
- Lot size:
- 0.29 Acres
- Year built:
- 1979
- Baths:
- 4.00
- MLS#:
- 9675818
- Subdivision:
- Willow Creek
ADDITIONAL INFORMATION
One of Willow Creek's largest & most remodeled homes ever. Expanded original floor plan with family room addition. Excellent lush backyard with large concrete patios, gas fire pit, hot tub pad, eat-in bar & shed. Incredible location just steps (approx. 4 houses away) from the Mineral pool/tennis courts & 7 houses down from the back entrance/path to Willow Creek Elementary. 4 bedrooms upstairs + 1 in basement. Kitchen w/gas range, eat-in island, pot filler, undercabinet lighting , huge double door closet style pantry + pantry cabinets. Main floor office w/custom glass door. Linear gas fireplace. Custom oak floating shelves. Primary bedroom w/dual walk-in closets. New carpet, int paint & refinished hardwoods in 2024. Home was entirely stripped down to the studs & fully remodeled in 2017 w/the following new then: Pella windows, most of electrical was re-wired & new panel, mostly new plumbing, new kitchen & all baths, tankless water heater, A/C, wide plank solid white oak hardwood floors, various walls opened/expanded, primary bed ceilings raised approx 18" higher & dual closets added, new insulation (incl many interior walls & b/t floors), drywall & pull trowel texture, doors, patios expanded, gas line/fire pit installed + gas valve for BBQ, basement egress window, 2 gas fireplaces added, custom iron railings, paint, $11k+ in A/V equipment (play music w/speakers in kitchen, living, dining, family, primary bed, primary bath, basement & patio). AV equip rack included. The Shade Store roller shads. Wifi sprinkler clock & thermostat. Ring doorbell. High efficiency furnace. In a month the font & back yards will completely come alive w/lush plants/flowers as they do every spring. Huge storage area above garage w/ladder. HOA offers 2 swimming pools, tennis courts & clubhouse. Walk to trails & Willow Creek Park. South facing driveway so sun melts snow away! Cherry Creek Schools! Photos of back yard are from spring 2023 in full bloom.
- Type:
- Condo
- Sq.Ft.:
- 920
- Status:
- Active
- Beds:
- 2
- Year built:
- 1971
- Baths:
- 1.00
- MLS#:
- 3191982
- Subdivision:
- Highline Meadows
ADDITIONAL INFORMATION
Welcome to the perfect condo living experience! Brand new paint and carpet throughout make this home move-in ready. With two large bedrooms, an oversized walk-in closet with direct access to the full bathroom, and spacious living room with views of the Highline Canal Trail, you will be amazed with this bright and ample space. Included is the convenience of a garage and designated 5x4 building storage space in the laundry room. The best part? Location, location, location! This home sits just off the Highline Canal Trail, close to Southglenn shopping, and an easy commute to Downtown Denver or DTC. HOA provides amazing amenities such as pool, great exterior grounds maintenance, and playground. Don't miss out on this excellent opportunity!
- Type:
- Townhouse
- Sq.Ft.:
- 2,261
- Status:
- Active
- Beds:
- 3
- Lot size:
- 0.03 Acres
- Year built:
- 1983
- Baths:
- 4.00
- MLS#:
- 6432048
- Subdivision:
- Bristol Cove Ii
ADDITIONAL INFORMATION
This is a must see in Bristol Cove! Seller to pay 12 months HOA fees! Beautifully maintained 2 story townhome with dual primary suites. Updated kitchen includes quartz countertops and Stainless appliances: Frigidaire gas range with double ovens, side by side refrigerator, microwave, Bosch dishwasher(and trash compactor.) Full size pantry. Living Room with Bay window and bricked gas fireplace. Generous dining room with Plantation shutters opening to patio. Washer & dryer included Hardwood floors and Plantation shutters. Newer furnace and central air and water heater Patio and 2 car garage with finished floor and cabinetry. Security system has wifi connection. Dual primary suites with vaulted ceilings and ceiling fans. Finished basement has rec room, bedroom, bath and laundry. Pool just a short walk! plus tennis courts. Easy access to Arapahoe Park and trails. Shopping at University and Dry Creek
$1,550,000
19752 E Long Place Centennial, CO 80016
- Type:
- Single Family
- Sq.Ft.:
- 4,900
- Status:
- Active
- Beds:
- 5
- Lot size:
- 2.3 Acres
- Year built:
- 1989
- Baths:
- 4.00
- MLS#:
- 1524697
- Subdivision:
- Chenango
ADDITIONAL INFORMATION
Welcome home to Chenango! This custom, ranch home sits on more than two acres and includes luxury upgrades you'll delight in! The home has had a full interior remodel on the upper floor and backyard. Highlights include a newly remodeled kitchen with high-end appliances, upgraded bathrooms with custom quartzite countertops, and stunning landscaping off the recently installed Trex deck. This ranch also features luxury vinyl flooring throughout, electric window treatments, the kitchen's remodel offers gorgeous updates along with beverage area, under cabinet lighting, and GE Cafe smart appliances. The home also has *new* Decra, stone-coated steel roof, stucco, doors and all new windows! Enjoy beautiful Colorado sun with a south-facing backyard that backs to open space, perfectly situated in a quiet cul-de-sac. The property is complete with a 3-car attached garage as well as a 7-car detached for all of your favorite toys and cars. Chenango offers equestrian arena, bridal trails, parks and playgrounds for its residences in the award-winning Cherry Creek School District and is just minutes from Creekside Elementary! Everything you need within a 15 minute drive - Southlands Mall, Costco, Target, Trader Joes, King Soopers, Cornerstar shopping center, Creek Creek trails, and more. Don't miss out on this stunning property!
$644,900
6733 S Ash Way Centennial, CO 80122
- Type:
- Single Family
- Sq.Ft.:
- 1,111
- Status:
- Active
- Beds:
- 3
- Lot size:
- 0.28 Acres
- Year built:
- 1961
- Baths:
- 1.00
- MLS#:
- 4664290
- Subdivision:
- Nob Hill
ADDITIONAL INFORMATION
Nestled in the tranquil neighborhood of Centennial, Colorado, this meticulously remodeled 3-bedroom, 1-bathroom home exudes contemporary charm and comfort. Situated on a serene street, this residence offers a peaceful retreat from the bustle of city life while providing convenient access to urban amenities. The heart of the home lies within the newly renovated kitchen, a culinary masterpiece designed for both style and functionality. Adorned with sleek granite countertops and pristine cabinetry, the kitchen exudes luxury and offers ample storage space for all your culinary essentials. State-of-the-art stainless steel appliances stand ready to assist in meal preparation, while the spacious layout provides an ideal setting for both cooking and entertaining. Adjacent to the kitchen, the recently remodeled bathroom beckons with its spa-like ambiance and modern finishes. A pristine vanity topped with granite offers a touch of sophistication, while the tiled shower provides a rejuvenating escape after a long day. Three well-appointed bedrooms provide comfortable retreats for rest and relaxation, each boasting plush carpeting and ample closet space. Whether used as sleeping quarters, a home office, or a cozy reading nook, these versatile spaces cater to a variety of lifestyles and preferences. Outside, a private backyard oasis awaits, offering a peaceful sanctuary for outdoor enjoyment and relaxation. The spacious patio is perfect for hosting gatherings with friends and family or simply unwinding amidst the picturesque surroundings. Conveniently located in Centennial, this beautifully remodeled home offers easy access to a wealth of amenities, including shopping, dining, parks, and top-rated schools. With its blend of modern luxury and suburban tranquility, this residence presents a rare opportunity to experience the very best of Colorado living. Welcome home.
- Type:
- Condo
- Sq.Ft.:
- 720
- Status:
- Active
- Beds:
- 1
- Lot size:
- 0.01 Acres
- Year built:
- 1971
- Baths:
- 1.00
- MLS#:
- 8863180
- Subdivision:
- Highline Meadows
ADDITIONAL INFORMATION
One-bedroom condo nestled within a meticulously maintained building, ideally situated on the ground floor for effortless access to outdoor amenities (clubhouse and outdoor pool/hot tub) and a picturesque walking path linking to the Highline Trail. This unit boasts modernized features including an updated kitchen, bathroom, security system, and flooring throughout. Stainless steel appliances grace the kitchen, while the inviting great room offers ample space for relaxation or hosting guests, complete with a sliding door leading to the patio for enjoying fresh air. The bedroom is adorned with a cedar-paneled closet and shelving, while the exterior window invites natural light and is surrounded by landscaping for added privacy. The luxurious 5-piece bathroom showcases a new vanity, soaking tub, shower, and tiled floors. Convenience is key with an additional closet in the entryway providing practical storage solutions. Just a brief stroll across the hall leads to the laundry room, equipped with coin-operated machines and secured individual storage for the unit. Completing this package is a private garage space featuring a newer door and keypad entry system, located just a short walk awayacross the parking lot. Extra parking is located throughout the complex.
$1,180,043
8055 S Willow Court Centennial, CO 80112
- Type:
- Single Family
- Sq.Ft.:
- 3,442
- Status:
- Active
- Beds:
- 6
- Lot size:
- 0.22 Acres
- Year built:
- 1980
- Baths:
- 4.00
- MLS#:
- 2980403
- Subdivision:
- Willow Creek
ADDITIONAL INFORMATION
Beautifully remodeled 6 bedroom, 4 bath home. No expense was spared on this remodel. Home is full of designer finishes to include custom tile, shiplap, primary bedroom wall feature, beautiful quartz waterfall and countertops and durable waterproof flooring throughout the main and upper levels. The main level is the hub of the home with an open floor plan, whether you are gathering in the newly renovated kitchen with new cabinet space, custom pantry, beautiful quartz countertops and stainless-steel appliances or cozying up to the warm fireplace you will love this open space. In addition to all of this, there is a separate in-law bedroom or office space on the main level with attached walk-in closet and bathroom. The primary suite includes a large walk-in closet and stunning attached bathroom (shower door on order). It's rare to find three additional large bedrooms upstairs. The finished basement includes a large family room with an additional bedroom with an egress window and large bathroom. There is nothing left to do except move in. Home has a new hot water heater 2024, electrical panel updated and new subpanel 2024, new lighting inside and out, plumbing updated with new fixtures/vanities, all new flooring, trim and paint inside and out and egress window 2023 and sewer line repaired 2024. A/C and furnace just serviced. Most windows are new in 2023. Home sits on a large lot in a quiet cud-de- sac with mature landscaping, sprinkler system and miles of walking paths and open spaces right outside your door. The neighborhood has wonderful community amenities including 2 pools, 6 tennis courts, 2 club-houses, frisbee golf and 2 playgrounds. Located in the Cherry Creek School District with award-winning Willow Creek Elementary School within walking distance. Minutes away from the tech center and Park Meadows Mall, with lots of shopping and dining. Easy access to I-25 and C-470. 1 year home warranty included. OPEN HOUSE SUN from 11am to 1pm. Appraisal 9/23 at $1.225M.
Open House:
Saturday, 4/27 11:00-2:00PM
- Type:
- Single Family
- Sq.Ft.:
- 4,332
- Status:
- Active
- Beds:
- 5
- Lot size:
- 0.2 Acres
- Year built:
- 1996
- Baths:
- 5.00
- MLS#:
- 6236222
- Subdivision:
- Piney Creek
ADDITIONAL INFORMATION
Welcome to this stunning and meticulously maintained home with amazing upgrades and features. As you walk into this house located on quiet CUL-DE-SAC you are wowed with the beautiful formal living room and formal dining room leading into the fully upgraded kitchen with a double oven, smart fridge, and extra-large island with ample room for entertaining. The open floor plan invites you to the spacious family room with a brick fireplace surrounded by shelving. Large main floor laundry room includes washer and dryer, has built in dog door and leads to large 3 car garage. One large bedroom on the first floor with tons of natural light. As you make your way upstairs, you'll find 4 large bedrooms. The huge master suite includes a retreat that overlooks your own personal putting green, Walk-in closets, and bright and beautiful Secondary bedrooms including a Jack and Jill full bath and a guest bedroom with a full private bath. The basement is fully finished with a built-in entertainment center that includes hard-wired speakers. The beautiful wet bar comes with a mini fridge and wine cooler. A quiet corner dedicated to an office area. Large storage area and separate walk-in pantry for tons of storage. All rooms are hardwired and ready for cable. The quiet and private backyard includes a large, covered patio with a built-in gas BBQ grill, putting green, Xeriscape, synthetic grass, and storage shed, and also has an inground Doggie Dooley septic system. A new roof, water heater, A C, and furnace are all a part of this stunning home.
- Type:
- Single Family
- Sq.Ft.:
- 1,911
- Status:
- Active
- Beds:
- 3
- Lot size:
- 0.35 Acres
- Year built:
- 1999
- Baths:
- 2.00
- MLS#:
- 4454097
- Subdivision:
- Dream House Acres
ADDITIONAL INFORMATION
This expansive and private property offers a seamless blend of indoor and outdoor living, complemented by breathtaking mountain views. Beautiful and contemporary, this gated home sit behind an 18" aluminum gate and is nestled on a 0.35-acre lot, surrounded by light grey concrete and stucco walls. It boasts a wrap-around deck, reinforced concrete circular driveway, multi level low maintenance landscaping, and a charming fountain. The detached 2-car garage adds plenty of storage and has abundant parking. The second floor reveals high vaulted ceilings, tons of natural light with an open concept living area and kitchen. This level also features 24”x24” white porcelain tile, a crisp white kitchen with staggered shaker cabinets, tile countertops, stainless steel appliances, and is perfect for entertaining w/ convenient deck accessibility. The primary suite is a fabulous retreat, including a gas fireplace, a European-style bathroom equipped w/ a large steam shower, double vanity and an integrated laundry area. The lower level features a generously-sized living area, two bedrooms, den/office, and a full bathroom; the 2nd kitchen includes a stove, built-in microwave, refrigerator and washer/dryer. Luxury vinyl plank flooring enhances the modern feel and durability, making it an ideal space for guests or potential rental income. This very special two-level home has an open floor plan with two independent and separate entrances for each floor. All windows are extra large, triple-pane low E glass. *New HVAC 2023, full home remodel 2024, 800 SQ FT NEW DECK TO BE INSTALLED PRIOR TO CLOSING!!* Situated adjacent to the Highline Canal Trail, opposite the Goodson Park recreation center (featuring a fitness club and a pool) and conveniently close to Trader Joe's, TJ Maxx, strip malls, SouthGlenn Mall, and excellent restaurants in the heart of Southglenn! This sought-after location provides easy access to the area's finest amenities, offering both convenience and accessibility.
$1,200,000
6803 S Liverpool Street Centennial, CO 80016
- Type:
- Single Family
- Sq.Ft.:
- 3,267
- Status:
- Active
- Beds:
- 6
- Lot size:
- 2.4 Acres
- Year built:
- 1982
- Baths:
- 3.00
- MLS#:
- 7733056
- Subdivision:
- Arapahoe Heights
ADDITIONAL INFORMATION
2.4 acreage zoned for livestock and Would be great for a development site! OWNER DOESN'T WANT TO BE CASHED OUT! REQUIRED HALF DOWN SO 500k at closing. If you don't have $500,000 cash to put down, Not interested in a lower down payment. 4% for 700,000 for 30 years PI $3341.91 No need for an appraisal since carrying the Note and first DEED of Trust. Owner carry Below market interest rate. The mortgage payment for a 30 year fixed with No Balloon 700,000 loan at 4% is $3341.91 month. This loan will also be ASSUMABLE TO A CREDITWORTHY BUYER IF YOU WANT TO SELL OFF YOUR EQUITY DOWN THE ROAD. The owner wants to stay in the roll of banker for tax reasons. You pay the taxes and insurance. NO cash out offers they simply will not be considered. This property is like an over under duplex. With 2 separate kitchen's and 2 separate laundries The entire property is currently rented at $5500/mo - 6 bed and 3 bath. Until April 18, 2027 Downstairs which is 1-2 bedroom and has One Bath Has awesome walk in attic storage with built in shelving That is the entire length of the 4 car garage ceiling and a custom dog run that goes through the garages too. Well and Septic Electric Heat. No Gas Solar hot water heat
- Type:
- Townhouse
- Sq.Ft.:
- 2,144
- Status:
- Active
- Beds:
- 3
- Lot size:
- 0.06 Acres
- Year built:
- 2018
- Baths:
- 3.00
- MLS#:
- 4392055
- Subdivision:
- Trails Edge
ADDITIONAL INFORMATION
Nestled in the heart of the vibrant Trails End community, this stunning 3-bedroom, 2.5-bathroom residence is the largest paired home plan featuring a thoughtful layout that is designed to maximize both space and functionality. With an open floor plan that seamlessly connects the living, dining, and kitchen areas, you'll experience a sense of spaciousness and flow that's perfect for both everyday living and entertaining guests. Extensive upgrades adorn every corner of this immaculate home including upgraded LVT flooring on the main level, energy efficient lighting, new roof (2023) and new exterior paint. The gourmet kitchen is a chef's delight, equipped with stainless steel appliances, sleek granite countertops, upgraded cabinetry and a massive center island. For those who work from home or need a quiet space to focus, a separate office on the main level offers seclusion from the open living concept. Upstairs, you'll find a versatile loft area just perfect for use as a second living space in addition to two generous secondary bedrooms, a full bath and a separate laundry room. The luxurious owner's suite is positioned to maximize privacy and offers an ensuite bath featuring quartz counters, dual vanity sinks, an oversized shower, private water closet and a massive walk-in closet. The full-size basement is completely insulated with a rough-in bath and is just waiting for your thoughtful finishes. Located in the highly desirable Centennial area, this home offers easy access to all major highways and a wealth of amenities, including shopping, dining, parks, and top-rated Cherry Creek schools. With its unbeatable combination of luxury, location, and upgrades galore, this is truly a once-in-a-lifetime opportunity to experience the pinnacle of Colorado living. Don't miss out on making this exquisite property your own – schedule a showing today and prepare to fall in love!
- Type:
- Condo
- Sq.Ft.:
- 732
- Status:
- Active
- Beds:
- 1
- Year built:
- 1971
- Baths:
- 1.00
- MLS#:
- 3130792
- Subdivision:
- Glen Oaks
ADDITIONAL INFORMATION
Low maintenance living at its finest! Close to all amenities. Cute Starter home with one bedroom and one bathroom. New floors throughout, and fresh paint. Stackable washer and dryer included. Clubhouse amenities include Indoor pool, hot tub and fitness center. Affordably priced to sell this one wont last schedule your showing today!
Andrea Conner, Colorado License # ER.100067447, Xome Inc., License #EC100044283, AndreaD.Conner@Xome.com, 844-400-9663, 750 State Highway 121 Bypass, Suite 100, Lewisville, TX 75067

The content relating to real estate for sale in this Web site comes in part from the Internet Data eXchange (“IDX”) program of METROLIST, INC., DBA RECOLORADO® Real estate listings held by brokers other than this broker are marked with the IDX Logo. This information is being provided for the consumers’ personal, non-commercial use and may not be used for any other purpose. All information subject to change and should be independently verified. © 2024 METROLIST, INC., DBA RECOLORADO® – All Rights Reserved Click Here to view Full REcolorado Disclaimer
Centennial Real Estate
The median home value in Centennial, CO is $630,000. This is higher than the county median home value of $361,000. The national median home value is $219,700. The average price of homes sold in Centennial, CO is $630,000. Approximately 79.94% of Centennial homes are owned, compared to 17.73% rented, while 2.33% are vacant. Centennial real estate listings include condos, townhomes, and single family homes for sale. Commercial properties are also available. If you see a property you’re interested in, contact a Centennial real estate agent to arrange a tour today!
Centennial, Colorado has a population of 108,448. Centennial is more family-centric than the surrounding county with 36.65% of the households containing married families with children. The county average for households married with children is 35.13%.
The median household income in Centennial, Colorado is $100,770. The median household income for the surrounding county is $69,553 compared to the national median of $57,652. The median age of people living in Centennial is 41.4 years.
Centennial Weather
The average high temperature in July is 86.4 degrees, with an average low temperature in January of 18.9 degrees. The average rainfall is approximately 18 inches per year, with 59.9 inches of snow per year.
