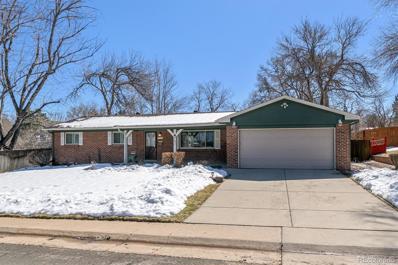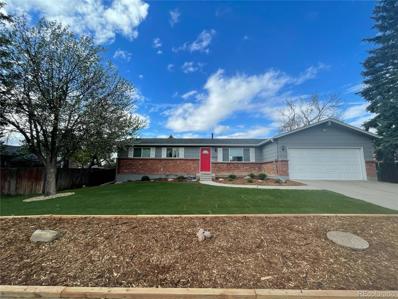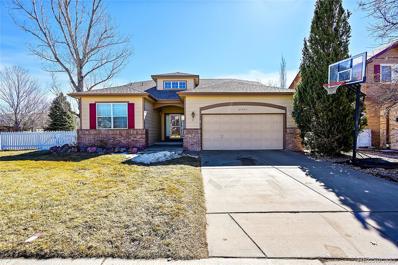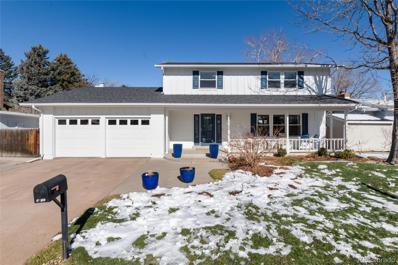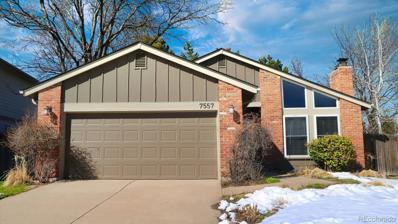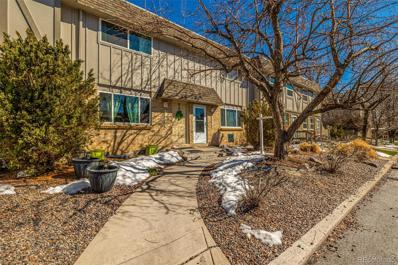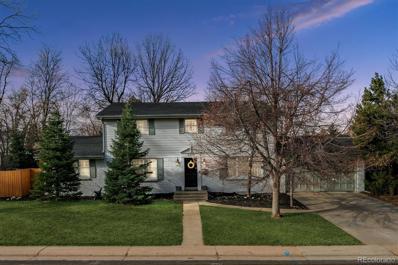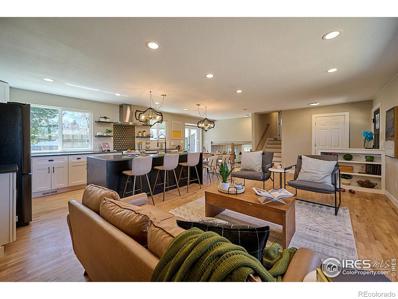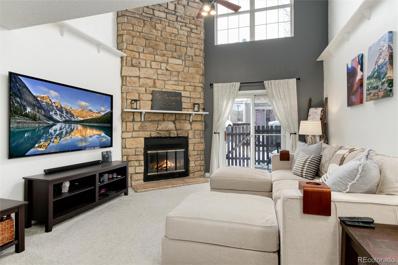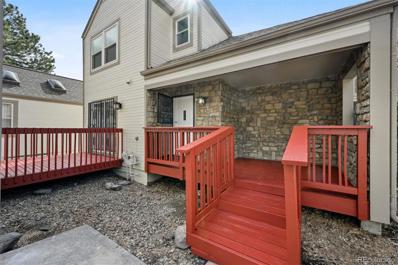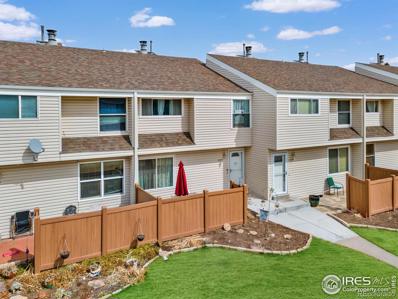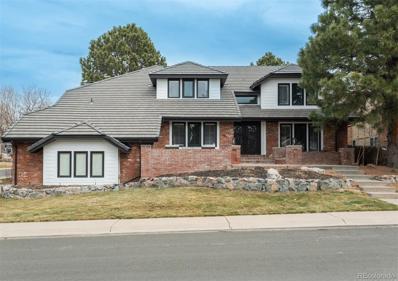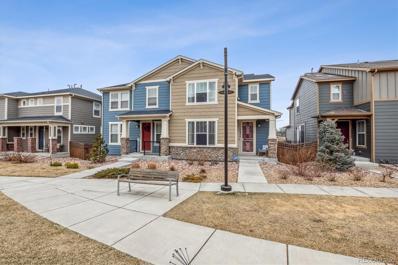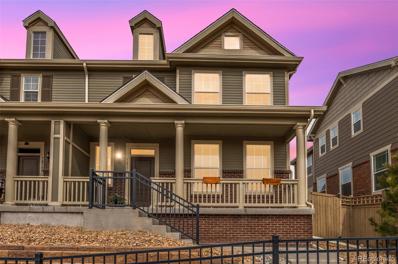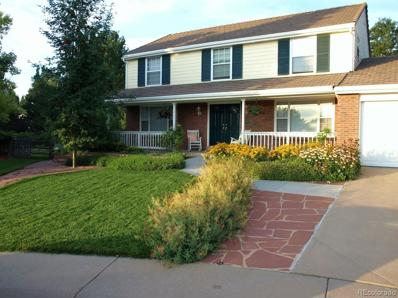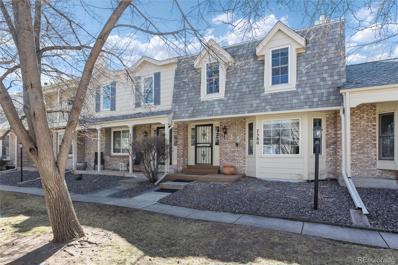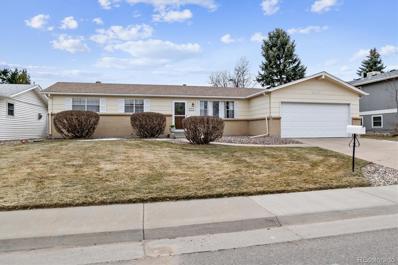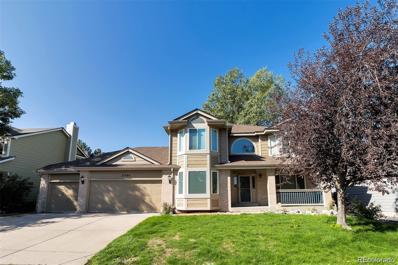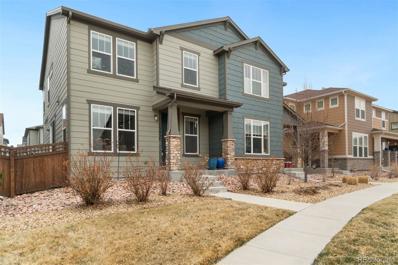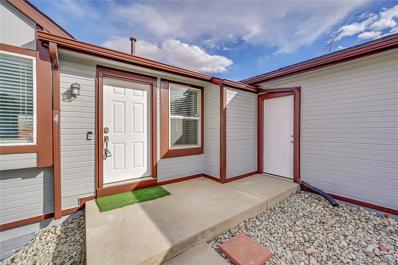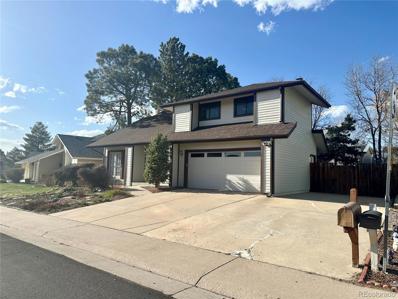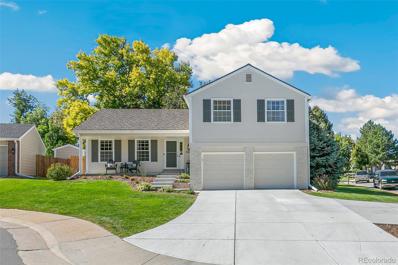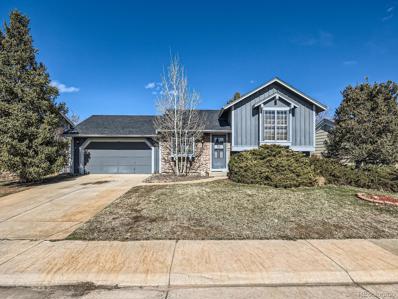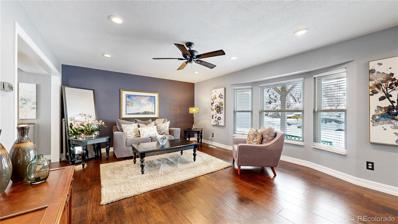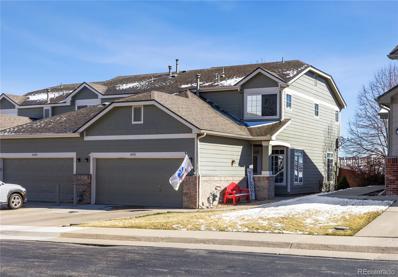Centennial CO Homes for Sale
- Type:
- Single Family
- Sq.Ft.:
- 2,308
- Status:
- Active
- Beds:
- 4
- Lot size:
- 0.21 Acres
- Year built:
- 1962
- Baths:
- 3.00
- MLS#:
- 4551484
- Subdivision:
- Cherry Knolls
ADDITIONAL INFORMATION
Opportunity awaits for you to make this incredible Cherry Knolls ranch your own! Enter into an inviting main floor, with a large living area adjoined by a sizable dedicated dining area. Three bedrooms occupy the main floor, one of which has an attached 3/4 bath en-suite. There is also a full bath on the main level. Moving through the galley-style kitchen leads directly to a large den area that gives plenty of additional space for the kitchen remodel of your dreams. Downstairs is roughly 75% finished, with a large family room and accompanying wet bar. As well as a non-conforming bedroom and a 3/4 bathroom. Plenty of storage in the massive laundry area, as well as a separate dedicated unfinished storage area. Newer updates include newer vinyl windows, all new HVAC and Water Heater (2023), and all three bathrooms have been updated recently. Move right in, and know that additional sweat equity awaits with simple cosmetic updates down the road!
- Type:
- Single Family
- Sq.Ft.:
- 2,022
- Status:
- Active
- Beds:
- 5
- Lot size:
- 0.18 Acres
- Year built:
- 1972
- Baths:
- 3.00
- MLS#:
- 2489292
- Subdivision:
- Ridgeview Hills North
ADDITIONAL INFORMATION
Don't let this chance slip by to reside in a stunningly renovated residence nestled in the highly sought-after Ridgeview Hills neighborhood! Step into a breathtaking open kitchen featuring new cabinets, quartz countertops, stainless steel appliances, and more. Enjoy the spaciousness of the open-concept main floor living area or find solace in the three bedrooms conveniently located on the main level. Venture downstairs to discover a finished basement boasting two additional bedrooms, a bathroom, and ample storage space. Outside, delight in a fenced backyard adorned with great gardening opportunities and strategically planted fruit trees. Home is within walking distance to a park, trails and 2 great Littleton district schools. Everything is ready for you to simply move right in and make this house your home!
- Type:
- Single Family
- Sq.Ft.:
- 3,005
- Status:
- Active
- Beds:
- 3
- Lot size:
- 0.19 Acres
- Year built:
- 1997
- Baths:
- 3.00
- MLS#:
- 5816508
- Subdivision:
- Greenfield
ADDITIONAL INFORMATION
Welcome home to the highly desirable Greenfield community! This sprawling ranch style home offers three bedrooms, three full bathrooms and a walk out basement. With new interior pant, new carpet and plenty of windows, this home feels bright and airy. The main entertainment section of the home is an absolute dream gently transitioning from the dining room to the living room into the gourmet kitchen and breakfast nook, all with easy access to the newer trex deck. Enjoy the gorgeous, spacious kitchen offering granite countertops, ample amounts of cabinetry and stainless steel appliances that are included in the home, talk about move in ready! But wait, there's more... your new walk out basement is fully finished featuring a bedroom, a full bathroom and a massive great room, perfect for entertaining! Your backyard offers a spacious deck, great for hosting summer BBQs, plenty of grass area and backs up to a greenbelt. Living in Greenfield is truly a lifestyle, miles of trails connect you throughout this perfectly maintained neighborhood to the duck pond, clubhouse, and beyond to the Piney Creek Trail and Cherry Creek Pathways. Make a splash and meet your neighbors this Summer at the community swimming pool and tennis courts or at one of the many community events hosted at Greenfield for all major holidays including back to school and so much more. Three community parks include acres of open space, a basketball court, and a playground. Residents of Greenfield have access to the award-winning Cherry Creek School District along with Grandview High School. This home offers easy access to the highway, Cherry Creek Reservoir, Saddle Rock Golf Course, Denver International Airport and Southlands Shopping Center. Enjoy endless dining, shopping, and entertainment options in the Southlands Outdoor Retail District featuring a full AMC Dine-In Movie Theater, abundant casual dining options along with higher end restaurant options as well, and so many shopping choices. Welcome home!
- Type:
- Single Family
- Sq.Ft.:
- 3,221
- Status:
- Active
- Beds:
- 5
- Lot size:
- 0.25 Acres
- Year built:
- 1972
- Baths:
- 4.00
- MLS#:
- 8702473
- Subdivision:
- Southglenn
ADDITIONAL INFORMATION
Welcome to the highly sought-after Southglenn neighborhood, where this exquisite two-story home awaits on a tranquil street offering ample parking. As you approach, notice the new windows, exterior James Hardy siding, and front door, along with fresh landscaping that adds to the inviting curb appeal. Step into your own private retreat as you escape to one of the many Trex decks out back, where the soothing sound of a tranquil water feature sets the scene for relaxation. Inside, hardwood floors adorn the main level, seamlessly connecting the kitchen, family room, and sunroom—creating an ideal space for both daily living and entertaining. Discover granite countertops and stainless steel appliances in the kitchen, inviting culinary exploration and gatherings with loved ones.Upstairs, find four bedrooms, with updates including a renovated secondary bath and a primary bath featuring a luxurious jetted tub—perfect for unwinding after a long day. Additional updates abound, including a new furnace and AC, upgraded electrical panel, whole house fan, new carpet, and upgraded light fixtures throughout. The basement offers versatility and functionality, featuring a fifth bedroom with an egress window and an adjoining full bathroom—ideal for guests or extended family. With plenty of space for an office and game nights, the basement presents endless possibilities for personalized use. Dont forget the 3 outdoor sheds for storage! Meticulously maintained and thoughtfully upgraded, this home is ready to welcome its new owner. Embrace the opportunity to make cherished memories in this Southglenn sanctuary—a haven where modern comforts meet suburban serenity. Schedule your showing today and prepare to fall in love with your new home! The Southglenn Country Club is just a block away, check it out. Join the Voluntary Southglenn Civic Association for just $20/year and enjoy dumpster days, Easter egg hunts, shred events and movie nights!
- Type:
- Single Family
- Sq.Ft.:
- 2,300
- Status:
- Active
- Beds:
- 4
- Lot size:
- 0.12 Acres
- Year built:
- 1980
- Baths:
- 3.00
- MLS#:
- 4912882
- Subdivision:
- Willow Creek
ADDITIONAL INFORMATION
Great Ranch style home on quiet street, beautiful front yard and flower bed with multi season blooms, composite deck overlooking the low maintenance back yard. Four bedrooms or great main floor office space. Finished walk out basement, eat in updated kitchen with quartz counter tops, primary suite with walk-in closet and ensuite bath. Close to Willow Creek Park and Trail, great for biking or running. Community pool, clubhouse, tennis/pickleball. Award winning Cherry Creek Schools. Walk to multiple dining opportunities, exercise, and shopping. Close to light rail, Park Meadows, I 25 and C 470.
- Type:
- Townhouse
- Sq.Ft.:
- 1,414
- Status:
- Active
- Beds:
- 2
- Lot size:
- 0.03 Acres
- Year built:
- 1971
- Baths:
- 2.00
- MLS#:
- 8122993
- Subdivision:
- Medemas Sub 2nd Flg
ADDITIONAL INFORMATION
This updated townhome offers a convenient and comfortable living space with 2 bedrooms, 1.5 baths, and modern upgrades throughout. The open layout of the kitchen, dining area, and family room creates a welcoming environment, while the primary suite with a large walk-in closet adds a touch of luxury. Additionally, the partially finished basement provides potential for future expansion. Near Park Meadows, Denver Tech Center, and attractions such as Fiddlers Green further enhances the appeal of this move-in ready home. The included HOA dues covering essential services make it a practical choice for homeowners.
- Type:
- Single Family
- Sq.Ft.:
- 3,563
- Status:
- Active
- Beds:
- 4
- Lot size:
- 0.33 Acres
- Year built:
- 1961
- Baths:
- 4.00
- MLS#:
- 4402591
- Subdivision:
- Broadway Estates
ADDITIONAL INFORMATION
Modern farmhouse on just under a 1/3 acre in a quiet neighborhood with easy access to the Highline Canal! So much is NEW - all new paint inside and out, new carpet in family room, new tile in fireplace, new kitchen flooring, new furnace, new light fixtures and finishes throughout, and a brand new roof with extended transferable warranty! This home is the largest 2-story floorplan in the neighborhood with lots of room with over 3700 square feet of living space and style to spare. The main level features a light-filled living room with wood burning fireplace, separate formal dining room, private gym, powder room, spacious kitchen and a large family room with plantation shutters. Upstairs you will find a large primary bedroom with ensuite full bathroom, two additional bedrooms both with plantation shutters, 2nd full bathroom and bonus office! The basement has been refinished and includes a large media room, dry bar/kitchenette with slab granite countertops, island with eat ledge, newer cabinetry and refrigerator, a non-conforming bedroom with egress window, storage room, laundry room and 1/2 bathroom with toilet and utility sink in unfinished storage area. The backyard is perfect for entertaining, featuring a covered porch, patio, pergola, firepit, hot tub, play area and two large sheds. The privacy and serenity of this oversized yard is unparalleled. Two-car garage features an electric vehicle hookup for charging port. Home is located in the award-winning Littleton School District! Enjoy a short walk to the all-new Gaskill Elementary, and close proximity to DeKoevend park, Milliken park, Streets at Southglenn, Whole Foods, Trader Joe's, Cherry Hills Marketplace, downtown Littleton and DTC. View more at: https://listings.mediamaxphotography.com/6471-S-Marion-St
Open House:
Saturday, 4/27 12:00-2:00PM
- Type:
- Single Family
- Sq.Ft.:
- 2,847
- Status:
- Active
- Beds:
- 5
- Lot size:
- 0.2 Acres
- Year built:
- 1967
- Baths:
- 4.00
- MLS#:
- IR1005484
- Subdivision:
- Southwood
ADDITIONAL INFORMATION
Recent price improvement! Located down the street from Milliken Park & The High Line Canal and minutes from the Goodson Recreation Center, this newly remodeled, modern 5br, 4ba Modern Split-level home boasts a wide open floor plan for seamless living. Step inside to discover all-new bathrooms (three full baths and one half bath) and a chef's or entertainer's kitchen featuring granite countertops, a sprawling waterfall island, an attached live-edge wood dining table, and sleek black stainless appliances. Solid oak hardwood flooring graces all upper floors, while new designer tile enhances each bath, and plush carpeting cozies the basement bedrooms. Built-in shelving in the laundry room offers convenient storage. The interior has been freshly painted inside and out, complemented by brand new windows, roof, and furnace for peace of mind. Outside, a large covered patio overlooks the beautifully landscaped yard, while a heated backyard 15x 15 flex space beckons as an office, home gym, or an artist's or crafter's studio. Situated on a large lot, you'll relish spending summers enjoying the mature landscaping and the convenience of this prime location.
- Type:
- Townhouse
- Sq.Ft.:
- 1,340
- Status:
- Active
- Beds:
- 2
- Lot size:
- 0.02 Acres
- Year built:
- 1984
- Baths:
- 2.00
- MLS#:
- 5327611
- Subdivision:
- Highland View Ii
ADDITIONAL INFORMATION
WELCOME HOME to this wonderful light and bright remodeled 2 bedroom/2 Bath townhome in the popular Highland View II/ Centennial Heights neighborhood! This unique floorplan has features from the welcoming front porch to the soaring cathedral ceilings in the lower level family room with walk-out access to back patio that can’t be found in many units. ALL 1340 FINISHED SQ FT FEELS ABOVE GRADE! Enter and you are greeted with custom board and baton finishes and new luxury vinyl plank flooring throughout main floor. The completely remodeled kitchen includes new custom cabinets, quartz countertops, stainless steel appliances including Samsung stove and microwave and Bosch dishwasher as wekk as specialty lighting. There's ample space to enjoy a meal with friends and family overlooking the sun-drenched family room below making it perfect for entertaining, including all new recessed lighting & fireplace with stone surround flowing out to the back patio. Retreat upstairs to primary and secondary bedrooms featuring vaulted and high ceilings with new ceiling fans and recessed lighting and remodeled bath. All new baseboards and casing, dimmers on all lights, new furnace and water heater in 2020, Two Visani A/C Window units, Radon Mitigation system, Ecobee thermostat, Nest doorbell and more. Easy walk to parks and trails. Close to C-470, Streets of Southglenn, Park Meadows, DTC. Part of South Suburban Parks and Recreation
- Type:
- Single Family
- Sq.Ft.:
- 2,345
- Status:
- Active
- Beds:
- 3
- Lot size:
- 0.08 Acres
- Year built:
- 1983
- Baths:
- 3.00
- MLS#:
- 6087974
- Subdivision:
- Georgetown Village
ADDITIONAL INFORMATION
A Hidden Gem on a secluded Cul-D-Sac*Don't miss out on this RARE, updated and renovated maintenance free find in Georgetown Village! This stunning (attached) patio home is just steps away from beautiful trails and parks*The open floor plan is thoughtfully designed for seamless indoor and outdoor entertaining*When U enter into the main floor, you'll be greeted by soaring vaulted ceilings in the family room, adorned with a captivating floor to ceiling stone fireplace, gleaming hardwood floors on the main floor and open living room and dining room. The updated kitchen flows seamlessly into the Great Room (with a private patio just off the kitchen)* The 2 upper bedrooms have been renovated & combined boasting A very large master en suite w/its own laundry facilities plus a totally renovated OS Master Bath*The fully finished basement offers even more space with a full kitchen 2 bedrooms (one non conforming), a full bath, and storage, with newer HVAC* With newer windows, no more popcorn ceilings, fresh paint, and an updated kitchen, this home exudes a bright and cheerful ambiance. Highly regarded Littleton Public Schools further enhance the appeal of this location*This home is move-in ready. Enjoy the pool, pickle ball and tennis courts* Conveniently located near highways, shopping, and medical facilities. Be prepared to yourself in nature by connecting to the South Suburban biking trails and the Little Dry Creek Trail*
- Type:
- Multi-Family
- Sq.Ft.:
- 1,794
- Status:
- Active
- Beds:
- 3
- Year built:
- 1974
- Baths:
- 2.00
- MLS#:
- IR1005190
- Subdivision:
- Rembrandt Place
ADDITIONAL INFORMATION
Welcome to this charming 3 bedroom, 2 bathroom townhouse nestled in a peaceful neighborhood, offering an inviting blend of comfort and convenience.Step inside to discover a warm and welcoming living space, where natural light streams through the windows. The open-concept layout seamlessly connects the living area to the dining space, providing the perfect setting for both everyday living and entertaining.The upstairs boasts 3 spacious bedrooms and a large open area at the top of the stairs. The kitchen is a chef's haven, boasting sleek countertops, modern appliances, and ample cabinet space to satisfy all your culinary needs. But the true gem of this townhouse lies downstairs, where you'll find a finished basement awaiting your personal touch perfect for both entertaining and relaxing. Need even more room to spread out? You're in luck! This home features a fourth non-conforming room, perfect for use as a guest bedroom, den, or hobby space, offering flexibility to suit your lifestyle.Outside, a patio awaits, providing a serene spot to enjoy your morning coffee or entertain. With low-maintenance landscaping, you'll have more time to relax and enjoy the outdoors.Located in a desirable neighborhood with easy access to shopping, dining, parks, and schools, this townhouse offers the ideal combination of convenience and comfort. Don't miss out on the opportunity to make this your new home sweet home.
$1,550,000
5313 E Otero Drive Centennial, CO 80122
- Type:
- Single Family
- Sq.Ft.:
- 4,157
- Status:
- Active
- Beds:
- 5
- Lot size:
- 0.28 Acres
- Year built:
- 1987
- Baths:
- 5.00
- MLS#:
- 3507010
- Subdivision:
- Heritage Greens
ADDITIONAL INFORMATION
In the coveted & community-oriented neighborhood of Heritage Greens is a spacious 5 bed, 5 bath boasting thoughtful upgrades + an optimal floor plan for entertaining & daily life. Upon arrival your eyes are drawn to a set of double entry doors w/ cast iron & glass inlay making for a striking first impression. Once inside you are greeted by walnut hardwood flooring that expands through much of the main level. The kitchen is ideally positioned between the dining room & family room creating an inviting space for intimate dinners or lively gatherings. The kitchen features white cabinetry, granite countertops, convenient center island w/ 5-burner gas cooktop, stainless steel appliances + easy access to the to the back patio providing additional living space to enjoy! The family room offers an elegant setting w/ a gas fireplace, plantation shutters & popular wainscoting details. Ideal for the remote worker, the main floor office is tucked behind French doors & features built-in desk & shelving w/ black granite countertops & stately stone accents. The main level is complete w/ a laundry room, powder bath & formal living room. Upstairs the primary suite awaits – behind double doors is a relaxing retreat w/ vaulted ceilings & a stunning, fully renovated primary bath to include a floating vanity, LED backlit vanity mirror, LED lighting in the coffered ceiling, large soaking tub & spacious walk-in shower w/ penny tile flooring. This relaxing oasis will become your favorite room in the house. Additionally, there are 2 bedrooms that share a remodeled bath w/ dazzling blue & gold accents + an additional bedroom w/ a private ¾ en-suite bath. The finished basement includes a non-conforming bedroom, ¾ bath, & large family room/recreational area w/ a wet bar & wine closet. The expansive backyard eagerly awaits the summer months w/ its very own playset. Located within the esteemed Littleton School District & offering quick access to C-470, I-25, DTC & DIA this home is unmatched.
- Type:
- Townhouse
- Sq.Ft.:
- 1,810
- Status:
- Active
- Beds:
- 3
- Lot size:
- 0.06 Acres
- Year built:
- 2018
- Baths:
- 3.00
- MLS#:
- 8300433
- Subdivision:
- Trails Edge
ADDITIONAL INFORMATION
Outstanding home in Trails Edge with private yard! Bright, open main level with the family and dining rooms open to the kitchen! Perfect for entertaining! Gorgeous kitchen with abundant 42-inch white cabinets, granite countertops, and stainless appliances, including a gas stove! The upper level features a loft area - great as a 2nd TV room, office or child's play space, a generous primary suite with a large walk-in closet and a private bath, and two sizeable bedrooms share a full hall bath! The laundry room is also conveniently located on the upper level! The basement is perfect for storage, or finish it and add 800 livable square feet! Extra special features include a security/storm door on the front, private fenced turf yard, tankless water heater, overhead storage & garage shelving, outdoor cameras, tons of upgrades and new roof in 2023, garage opens to open space, low HOAs....WOW!! Super location - Red Hawk Ridge Elementary is just a few minute's drive away, and there are plenty of grocery stores, shopping centers and restaurants close by! Super easy commute to the Denver Tech Center, Town of Parker, and E-470! HOAs cover trash removal, ground maintenance and snow removal.
- Type:
- Townhouse
- Sq.Ft.:
- 2,151
- Status:
- Active
- Beds:
- 3
- Lot size:
- 0.07 Acres
- Year built:
- 2017
- Baths:
- 4.00
- MLS#:
- 6583833
- Subdivision:
- Pioneer Hills
ADDITIONAL INFORMATION
Welcome to this beautifully designed home in the Pioneer Hills neighborhood! Completed in 2018, this two-story duplex features a modern open floorplan that invites natural light and seamless flow for living and entertaining. The heart of this home is a contemporary kitchen that leads to a private patio and enclosed yard through sliding glass doors, perfect for indoor-outdoor living. The main level features stylish, modern light fixtures plus beautiful wainscoting accents and engineered hardwoods. The impressive upper level primary suite boasts an ensuite bathroom and walk-in closet, complemented by an additional bedroom, full bathroom, and a generous loft area perfect for an in-home office or workout area. Enjoy the comfort of a finished basement featuring brand new carpeting, adding versatility to this spacious home. Convenience is key with an attached two-car garage equipped with an EV hookup. Situated in a serene location, residents benefit from being close to Cherry Creek open space/dog park, numerous trails, and a variety of shopping and dining options. **MORTGAGE INCENTIVE**Take advantage of our preferred lender's, Collective Mortgage, incentive program offering a no cost 1/1 temporary buydown, or a credit equal to 1% of the new loan amount towards a permanent buydown. Reach out to listing agent for more information.
- Type:
- Single Family
- Sq.Ft.:
- 2,422
- Status:
- Active
- Beds:
- 4
- Lot size:
- 0.23 Acres
- Year built:
- 1982
- Baths:
- 3.00
- MLS#:
- 1812190
- Subdivision:
- Homestead Farm
ADDITIONAL INFORMATION
Imagine relaxing and enjoying this beautiful two story home located on a quiet cul-de-sac. Everything in this home and yard has been meticulously planned. You will be able to just move in and reap the benefits of all of the love that has been put into this home. Double front doors open to a stunning foyer with gleaming hardwood floors and a custom wood staircase. Rich wood details abound throughout, including beautiful New Zealand wool carpets in select areas. Designed for Entertaining, The large, open kitchen flows effortlessly into the dining room and family room, perfect for creating memorable gatherings. Relax by the cozy brick fireplace in the family room or enjoy the convenience of a main-floor laundry room. Peaceful Retreat Awaits Upstairs, The owner's suite provides a tranquil escape, while three additional bedrooms offer ample space for family or guests. Outdoor Oasis and Abundant Bounty, Enjoy a serene backyard retreat with a sprawling 38' x 11' patio featuring a pergola and roll-up shades. Lush landscaping includes mature fruit trees, berry bushes, a variety of flowering plants, and an organic vegetable garden – all nurtured by a sprinkler and irrigation system. Move-in Ready with Extras. This meticulously maintained home boasts numerous upgrades, including a radon mitigation system, newer windows, a concrete tile roof with spare tiles, a water softener, washer and dryer, a programmable doorbell, a water filtration system, dimmable overhead lighting, and a newer furnace. The basement freezer, garden grow light, and custom drapes with matching bedspreads are included! Prime Location with Endless Amenities! This sought-after Homestead neighborhood offers a community pool, tennis courts, park, playground, trails, and year-round events. Enjoy close proximity to Park Meadows Mall, the Streets of Southlands, restaurants, golf courses, the DTC, light rail station, and easy access to major highways. .
- Type:
- Townhouse
- Sq.Ft.:
- 2,286
- Status:
- Active
- Beds:
- 3
- Year built:
- 1983
- Baths:
- 4.00
- MLS#:
- 2482352
- Subdivision:
- Bristol Cove
ADDITIONAL INFORMATION
AMAZING NEW PRICE FOR BRISTOL COVE TOWNHOME - 3 BEDROOM, 2 CAR GARAGE WITH FINISHED BASEMENT! SELLER'S MOVE IS YOUR ENTRANCE INTO THIS GREAT OPPORTUNITY AT A PRICE POINT WELL BELOW MARKET VALUE. BRISTOL COVE II HOA HAS THE POOL AND THE TOWNHOME'S WATER IS INCLUDED. DON'T MISS THIS RARE OPPORTUNITY! Exceptional townhome in the heart of Bristol Cove II, a highly sought-after community. With 3 bedrooms and 4 bathrooms, this residence provides generous space for comfortable living. Recently painted throughout, the interior radiates a fresh and inviting ambiance. Upon entering, you'll be greeted by the great room featuring hardwood floors, a bay window, and a gas fireplace. The spacious dining area adjacent to the kitchen is ideal for both dining and entertaining. The kitchen, equipped with new appliances, solid surface counters and wood cabinets is open and inviting. Step outside to the back covered patio with a skylight, creating a peaceful outdoor space that connects to the 2-car garage. The upper level boasts two large bedrooms with hardwood floors, each with vaulted ceilings and ensuite baths. The primary bedroom offers ample walk-in closet space and a large semi-updated bath. The basement level includes a conforming bedroom, bathroom, recreation/office room, and laundry room with storage. Upgrades such as new HVAC, radon mitigation, a new electric panel, and a new hot water heater ensure that this home is move-in ready. Nestled in the vibrant community of Bristol Cove II, this townhome not only provides a comfortable living space but also offers proximity to excellent amenities and a welcoming neighborhood atmosphere with a community pool and park. Enjoy easy access to Arapahoe Park, Southglenn Shopping Center, restaurants, miles of trails, light rail, and top-notch schools.
- Type:
- Single Family
- Sq.Ft.:
- 1,290
- Status:
- Active
- Beds:
- 3
- Lot size:
- 0.16 Acres
- Year built:
- 1973
- Baths:
- 2.00
- MLS#:
- 3283755
- Subdivision:
- Ridgeview Hills North
ADDITIONAL INFORMATION
Welcome to this charming ranch-style home located in the desirable Ridgeview Hills neighborhood. Meticulously cared for by a single owner, this bright and airy property offers a warm and inviting atmosphere. The main floor features three bedrooms, two bathrooms, a cozy living room, a family room, a well-equipped kitchen, and a convenient laundry room. Whether you're relaxing with loved ones or hosting guests, the layout of this home lends itself to comfortable living and entertaining. Situated near the vibrant Streets of Southglenn, this home offers easy access to shopping, dining, and entertainment options. The top-rated Littleton Public Schools, which include the popular Lois Lenski Elementary, Newton Middle School, and Littleton High School, make this neighborhood an ideal choice for families. Don't miss the opportunity to call this well-maintained property your own.
- Type:
- Single Family
- Sq.Ft.:
- 2,265
- Status:
- Active
- Beds:
- 4
- Lot size:
- 0.17 Acres
- Year built:
- 1994
- Baths:
- 3.00
- MLS#:
- 8883793
- Subdivision:
- Park View Terrance
ADDITIONAL INFORMATION
Master bath and kitchen recently updated. Kitchen has custom cherry wood cabinets with Quartz counter top, cherry wood island with butch block top. stainless steel appliances with a double oven. 5 piece master bath with heated floors, custom walk in closet. Bay window and vaulted ceiling in master as well. Spiral staircase connects the 1st and 2nd floor. Basement is pre-framed for extra living space, bedroom and bath. Backyard has a huge composite deck, built in gas grill and nice playset in a beautifully shaded yard.
- Type:
- Townhouse
- Sq.Ft.:
- 1,617
- Status:
- Active
- Beds:
- 3
- Lot size:
- 0.06 Acres
- Year built:
- 2018
- Baths:
- 3.00
- MLS#:
- 6162119
- Subdivision:
- Trails Edge Subdivision
ADDITIONAL INFORMATION
Step into a luminous and airy open-concept main level featuring a spacious great room, dining area, convenient powder room, and a kitchen adorned with enduring engineered hardwood floors! The gourmet kitchen showcases sleek slab granite countertops, an expansive island, stainless steel appliances, and a generous pantry. Upstairs, discover a serene master bedroom complete with an attached master bath, alongside two comfortably sized guest rooms and a beautifully appointed guest bath. Your attached 2-car garage comes equipped with built-in storage shelves and an outlet for electric vehicle charging. Step outside to relish in your secluded fenced patio area. Embrace low-maintenance living with the HOA handling front landscaping and snow removal. The unfinished basement offers ample storage or potential for customization. Community amenities include green spaces, a neighborhood park, and direct access to the Happy Canyon Trail. Enjoy the perks of the Cherry Creek School District, easy reach to the DTC, E-470, DIA, Arapahoe Road, and premier shopping at Arapahoe Crossing & Park Meadows.
- Type:
- Single Family
- Sq.Ft.:
- 1,752
- Status:
- Active
- Beds:
- 4
- Lot size:
- 0.12 Acres
- Year built:
- 1984
- Baths:
- 2.00
- MLS#:
- 7752342
- Subdivision:
- Fox Hill
ADDITIONAL INFORMATION
Presenting 19754 East Wagontrail Drive, a stunning single-family home located in Centennial, CO with opportunity to live in the highly desirable Cherry Creek School District. This beautifully designed property offers 4 bedrooms, 2 full bathrooms, and a generous 1,872 square feet of living space. The main floor comes with 3 cozy bedrooms with dark hardwood floors and plenty of closet space, a full bathroom and spacious living area. FREE SOLAR panels included. The kitchen is a chef's paradise, with stainless steel appliances, blue cabinetry, and light tile floors. Whip up your favorite meals while enjoying the natural morning light that floods the space. The dining room is right off the kitchen and features a chandelier that will make every meal feel like a special occasion. The lower level comes with one bedroom, a full bathroom and an open area for a family room, gym, or children’s play area. New Roof, less than 4 months old. Step outside and discover your own private backyard. The deck and patio area are perfect for hosting summer BBQs or enjoying a cup of coffee in the morning sun. The fenced yard provides a safe space for kids and pets to play, while the artificial green lawn grass adds a touch of greenery to the space. The concrete area provides more space for welcoming guests and a low maintenance backyard. The meticulously maintained front yard comes with great combination of grass and hardscape giving this house a great curb appeal. This house comes with FREE SOLAR PANNELS which make your average electric bill extremely low. Whether you're looking for a space to call your own or a room for guests, you'll find it here. Located in a friendly community, this home is close to schools, parks, shopping, entertainment and highways. Don't miss out on the opportunity to make this house your forever home!
- Type:
- Single Family
- Sq.Ft.:
- 2,143
- Status:
- Active
- Beds:
- 4
- Lot size:
- 0.2 Acres
- Year built:
- 1981
- Baths:
- 4.00
- MLS#:
- 8092313
- Subdivision:
- Smoky Hill
ADDITIONAL INFORMATION
Welcome to this beautifully landscaped 2-story residence, perfectly situated within the boundaries of the prestigious Cherry Creek School District. As you step inside, you're greeted by a light and bright open floor plan, accented with gleaming hardwood floors and elegant crown molding throughout the main level. The living room impresses with its 2-story vaulted ceilings and dual French doors that lead to a secluded front yard patio, creating an inviting entrance. Culinary enthusiasts will be drawn to the kitchen, which features ample warm wood cabinetry—some with charming stained glass fronts—sleek granite countertops, and a sizable center island for casual dining. The kitchen opens seamlessly into the family room, forming an ideal space for daily living. A cozy wood-burning stove ensures the area remains warm throughout the winter, while sliding doors open to a private backyard, complete with an extensive deck and pergola for outdoor entertaining. Upstairs, four generously sized bedrooms await, including a primary suite that boasts a private deck and a spa-inspired 5-piece en-suite bathroom, complete with a Jacuzzi tub for ultimate relaxation. Additional living space is available in the finished basement, which includes a private entrance, a large recreation room, a ¾ steam-showered bath, and a bonus room that could serve as an additional bedroom, offering privacy for guests. The 2-car garage, featuring epoxy floors and a service door to the backyard, adds convenience and functionality. The backyard is adorned with mature trees and pretty planter boxes, enhancing the home's charm. Located just minutes from shopping, dining, and a bike path leading directly to Cherry Creek State Park, this home's location is as ideal as its amenities. While this stunning property requires a bit of TLC, it presents a wonderful opportunity to create a personalized haven in a fantastic location. Don't miss the chance to make this house your dream home!
$770,000
7465 S Ivy Way Centennial, CO 80112
- Type:
- Single Family
- Sq.Ft.:
- 2,230
- Status:
- Active
- Beds:
- 3
- Lot size:
- 0.18 Acres
- Year built:
- 1978
- Baths:
- 3.00
- MLS#:
- 6027139
- Subdivision:
- Homestead In The Willows
ADDITIONAL INFORMATION
$50,000 Price Reduction. Homestead in the Willows is a destination neighborhood; corner lot in a cul-de-sac (both are hard to find)! Seller has made so many expensive improvements during their ownership! Notable and recent upgrades are: new exterior paint (2021), new central air conditioner (2021), new driveway (2022), new kitchen appliances (2022), new interior doors (2023). Basement fully remodeled with two egress windows (2021). Buyer might be able to add a 4th bedroom in the basement. Open, very social floorplan. 3 bedrooms with 2 baths upstairs. The laundry room is also upstairs - where the clothes are! The basement is newly finished with a second family room and it's own full bath. Professionally landscaped and exterior improvements include: new patio and new fence. Radon reduction system already installed. Just blocks from Homestead Elementary: a well-funded Cherry Creek School District Blue-Ribbon Awarded School. Feeds into Cherry Creek High School. Owners Association Features: 3 Pools, Tennis Courts, Frequent Community Gatherings. Short distance to Homestead West Pool and Tennis Courts. Close to Willow Spring Open Space Featuring 1,480 Acres with 2.1 Mile Trail System for Hiking, Biking, Walking, and Jogging. There are NO other active houses in Homestead that priced between $700k-$800k nor are their active listings $100,000 above/below range of this price.
- Type:
- Single Family
- Sq.Ft.:
- 1,431
- Status:
- Active
- Beds:
- 3
- Lot size:
- 0.17 Acres
- Year built:
- 1983
- Baths:
- 2.00
- MLS#:
- 5498396
- Subdivision:
- Parkborough
ADDITIONAL INFORMATION
Lovely tri-level home in popular Parkborough! Back on market!! This 3 bed/2 bath home with a two car attached garage is ready for you NOW! Located in the Cherry Creek School District, this home is a gem! Less than a tenth of a mile to the pocket park! Brand new roof and gutters! Gleaming hardwoods greet you at the entry and through the kitchen! The living & dining rooms are connected and adjacent to the kitchen. The kitchen appliances are all included too! The open floor plan makes for easy entertaining! The living room opens onto the oversized deck in the large, fenced and very private backyard! Just imaging sipping a cool drink on a hot Colorado day! Upstairs are two bedrooms and a bath. The primary bedroom has direct access into the bathroom giving you additional privacy! The lower level boasts the family room with fireplace & bedroom #3, another bathroom and the laundry. Just think-no more late night trips to the laundromat from here! And yes, the washer and dryer are indeed included! That is more value for you! In addition to all this space, the home has an attached garage. The 2 car garage has a service door to the backyard which makes it extra easy to get the mower or other tools back there! The garage has pegboard & hooks for hanging your tools and garage items. That pegboard helps keep you organized and your garage tidy! The garage is insulated too so that helps with temperature control! The location of this home is wonderful--the proximity to 470 makes commuting anywhere in the metro area a breeze! This home is close to Southlands Mall where shopping and restaurants are in abundance. The home is in the highly acclaimed and award winning Cherry Creek School District! The lack of HOA dues and low taxes make this home very affordable! The well maintained neighborhood, the functional and comfortable floor plan, the attached garage, the low taxes and the lack of HOA dues are all appealing! Call your agent to seize this great opportunity!
- Type:
- Single Family
- Sq.Ft.:
- 2,902
- Status:
- Active
- Beds:
- 4
- Lot size:
- 0.23 Acres
- Year built:
- 1980
- Baths:
- 4.00
- MLS#:
- 5903233
- Subdivision:
- The Highlands
ADDITIONAL INFORMATION
Welcome to this stunningly renovated home nestled on a spacious cul-de-sac lot! The exterior boasts premium upgrades including James Hardie Siding, New Lifetime Windows, a fresh Roof, and gutters. Step inside to discover a seamless flow of elegance with wood flooring throughout. The kitchen has been completely remodeled featuring new cabinetry, countertops, backsplash, and stainless steel appliances. Every bathroom has been meticulously updated with tile flooring and modern fixtures. Enjoy the convenience of a tankless water heater and enhanced insulation in the attic for energy efficiency. Outside, the expansive backyard is a private oasis, adorned with mature trees, a large patio perfect for outdoor entertaining, and a convenient shed for storage. Don't miss the opportunity to call this beautifully updated residence your new home!
- Type:
- Townhouse
- Sq.Ft.:
- 1,475
- Status:
- Active
- Beds:
- 3
- Year built:
- 2002
- Baths:
- 3.00
- MLS#:
- 9701118
- Subdivision:
- Lot 80 Willow Trace Sub 6th Flg Ex M/r's
ADDITIONAL INFORMATION
Great Opportunity to own 3 bed 3 bath, TWO car attached garage Town Home in Willow Trace development. These homes are always highly sought after and this home has been so well cared for. New LVP flooring throughout main floor, Updated 1/2 bath, Newer paint, eat in Kitchen plus dining area, cozy living room with gas fire place. Upstairs you have a large Owners Suite that has a private Owners full bath. Don't miss the walk-in closet in bedroom and the huge closet in the bathroom. Great windows for abundant light, vaulted ceiling make the room a great space. Two large secondary bedrooms and an updated full bath that has been updated with vanity, sink fixtures and light. Entire second floor has new paint and new carpet. Convenient main floor laundry room. Oversized two car Attached garage with garage entry to the unit. Home is located directly across from one of the private parks and overflow parking. Development will be getting roofs replaced in March/April and perimeter fencing is slated to be replaced this summer. Home is located in the Cherry Creek School District! Don't miss this great chance.
Andrea Conner, Colorado License # ER.100067447, Xome Inc., License #EC100044283, AndreaD.Conner@Xome.com, 844-400-9663, 750 State Highway 121 Bypass, Suite 100, Lewisville, TX 75067

The content relating to real estate for sale in this Web site comes in part from the Internet Data eXchange (“IDX”) program of METROLIST, INC., DBA RECOLORADO® Real estate listings held by brokers other than this broker are marked with the IDX Logo. This information is being provided for the consumers’ personal, non-commercial use and may not be used for any other purpose. All information subject to change and should be independently verified. © 2024 METROLIST, INC., DBA RECOLORADO® – All Rights Reserved Click Here to view Full REcolorado Disclaimer
Centennial Real Estate
The median home value in Centennial, CO is $632,000. This is higher than the county median home value of $361,000. The national median home value is $219,700. The average price of homes sold in Centennial, CO is $632,000. Approximately 79.94% of Centennial homes are owned, compared to 17.73% rented, while 2.33% are vacant. Centennial real estate listings include condos, townhomes, and single family homes for sale. Commercial properties are also available. If you see a property you’re interested in, contact a Centennial real estate agent to arrange a tour today!
Centennial, Colorado has a population of 108,448. Centennial is more family-centric than the surrounding county with 36.65% of the households containing married families with children. The county average for households married with children is 35.13%.
The median household income in Centennial, Colorado is $100,770. The median household income for the surrounding county is $69,553 compared to the national median of $57,652. The median age of people living in Centennial is 41.4 years.
Centennial Weather
The average high temperature in July is 86.4 degrees, with an average low temperature in January of 18.9 degrees. The average rainfall is approximately 18 inches per year, with 59.9 inches of snow per year.
