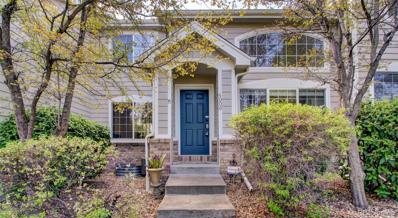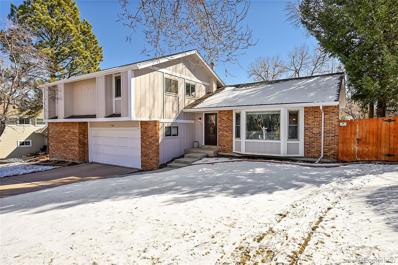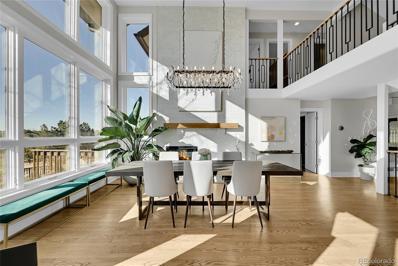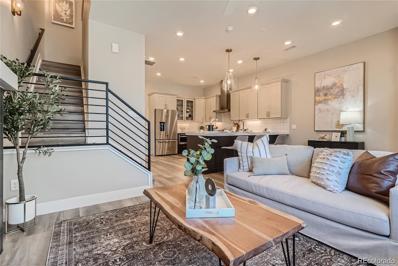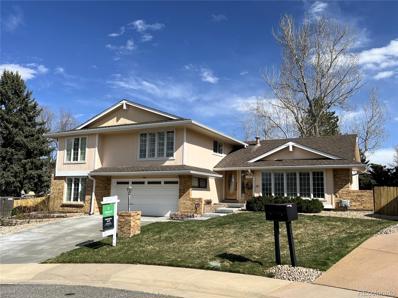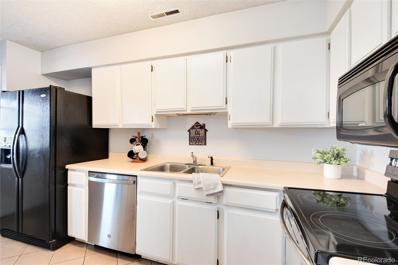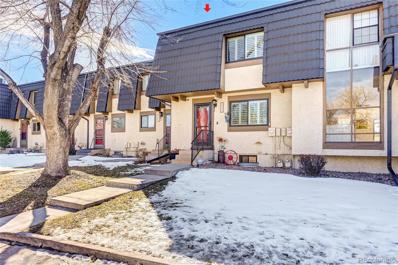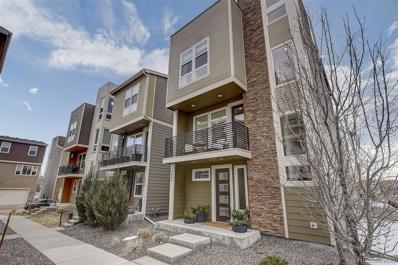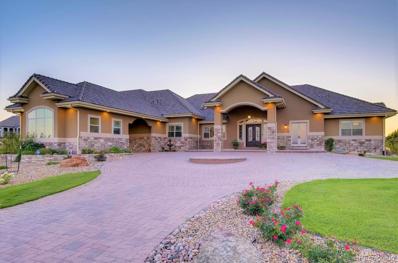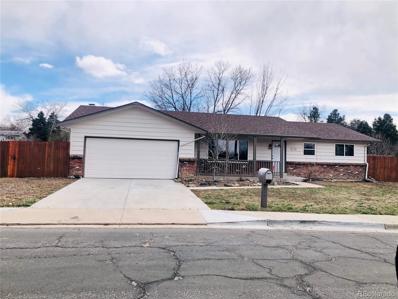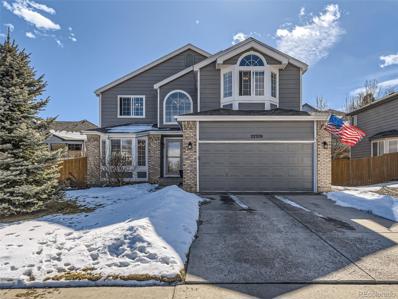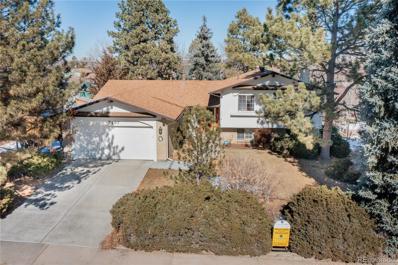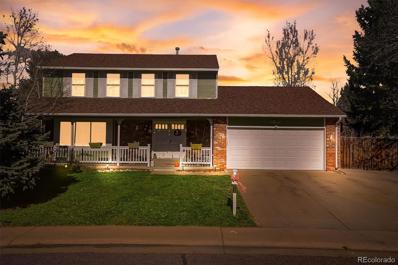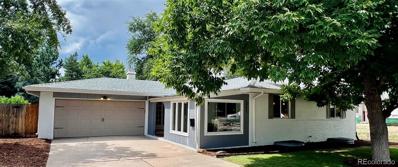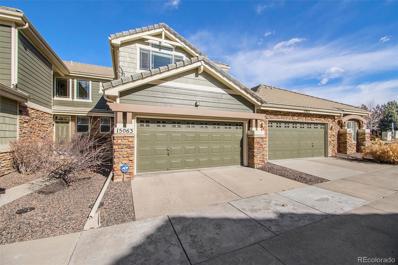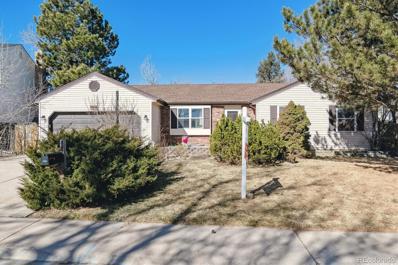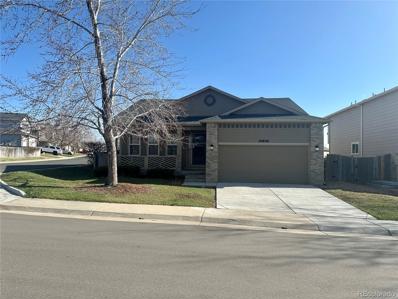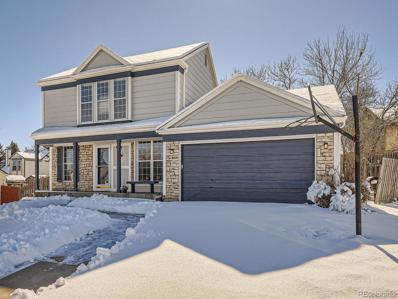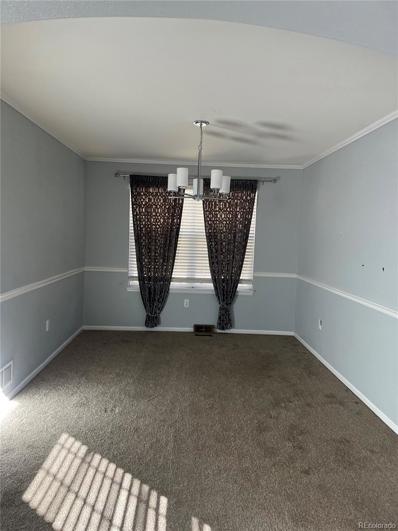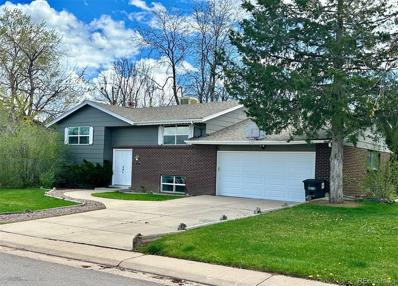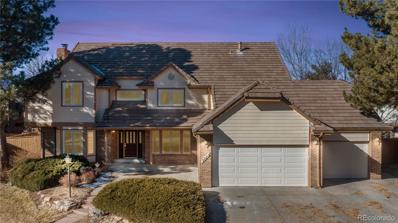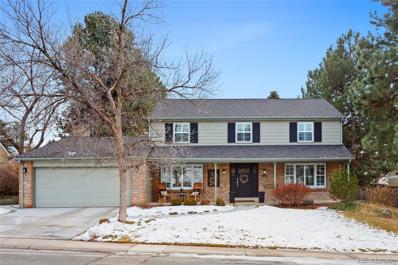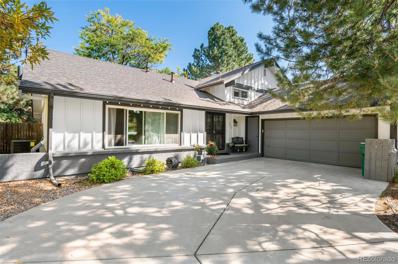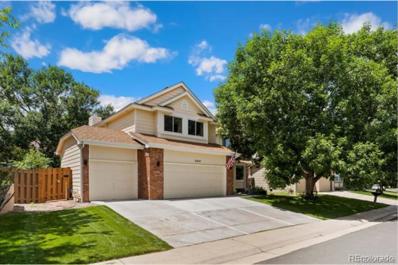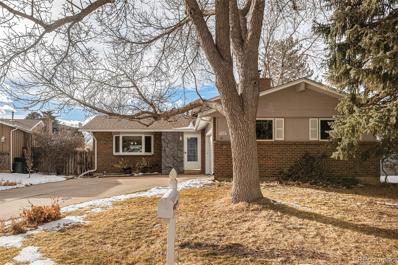Centennial CO Homes for Sale
- Type:
- Condo
- Sq.Ft.:
- 1,491
- Status:
- Active
- Beds:
- 2
- Lot size:
- 0.04 Acres
- Year built:
- 1998
- Baths:
- 3.00
- MLS#:
- 1873388
- Subdivision:
- Vista Pointe
ADDITIONAL INFORMATION
Seller is offering $5,000 in concessions PLUS an additional $2,000 lender credit and 1-0 buydown is available on this 2,153 square foot home! Located in the highly desirable community of Vista Pointe, one of the newer communities in the area, this two-story, full basement home features 2 bedrooms and 3 baths, vaulted ceilings and a ton of natural light! The distinctive look of Acacia Hardwood flooring gives extra character to the main floor level. The loft makes for an extra bedroom, office or additional living space. Laundry is conveniently located near bedrooms and includes washer and dryer. The unfinished basement if ready for your imagination to expand living space or use as extra storage. ADT security system equipment included. Parking and storage in the large attached 2 car garage. Enjoy your summers grilling on the back patio then take a dip at the nearby community pool that is steps away. Within the past 12 months other homes in this community have sold for $555 - 604k. Easy access to C-470, I-25 and close to Park Meadows and South Glen Mall - options for shopping, dining and entertainment numerous. Make this home yours with a little TLC!
- Type:
- Single Family
- Sq.Ft.:
- 2,087
- Status:
- Active
- Beds:
- 4
- Lot size:
- 0.17 Acres
- Year built:
- 1977
- Baths:
- 3.00
- MLS#:
- 4197295
- Subdivision:
- Foxridge
ADDITIONAL INFORMATION
This beautiful single-family home offers a spacious FINISHED living area of 2087 finished sqft, with an additional unfinished basement waiting for your finishing touches. This provides plenty of room for your household to spread out and relax. Located at the end of a quiet cul-de-sac, 7754 South Oneida Court in Centennial, CO 80112, is the perfect location in a peaceful community of Foxridge! Please see all the extra amenities you can be a part of at www.foxridgecommunity.com As you enter the property, you will be greeted by a welcoming entrance foyer with a lofted ceiling, creating an elegant and inviting atmosphere. The living room features a high vaulted ceiling, hardwood floors, large window and making it the perfect place to entertain guests or simply enjoying a quiet evening at home. The kitchen overlooks your beautiful, cozy den with a working fireplace for the cold winter nights. The property also offers a large private office/bedroom on the first floor for your work at home/playroom/guest room needs! Upstairs you will find 2 guest rooms and a primary suite. ALL the bathrooms have beed beautifully updated and are well-appointed offering both convenience and style. Outside, you will find a private yard with patio and a storage shed, providing ample space for outdoor activities and extra storage. Its the perfect area for enjoying the beautiful Colorado weather and entertaining guests. With its spacious layout, stylish features, and convenient location, this property is truly a dream home. Don't miss out on the opportunity to make it yours! Located at 7754 South Oneida Court in Centennial, CO 80112, in the peaceful community of Foxridge. Come see why this makes the perfect home! Option to join the Foxridge club at an additional fee. Please see website for more info https://www.foxridgeclub.com/join-us
$1,685,000
6333 S Netherland Way Centennial, CO 80016
- Type:
- Single Family
- Sq.Ft.:
- 5,562
- Status:
- Active
- Beds:
- 5
- Lot size:
- 2.44 Acres
- Year built:
- 1985
- Baths:
- 5.00
- MLS#:
- 3435722
- Subdivision:
- Saddle Rock Ranches
ADDITIONAL INFORMATION
Welcome to the perfect balance of city convenience and tranquil living in this stunning updated home with breathtaking front range views. This exquisite 5-bedroom, 5-bathroom home boasts 5,657 square feet of luxurious modern living space. The home is upgraded throughout with high-end finishes and modern amenities, making it a true gem in this peaceful equestrian neighborhood. One of the highlights of this home is the in-ground black bottomed pool, perfect for relaxing on hot summer days or entertaining guests. The large deck and patio area are ideal for hosting outdoor gatherings, enjoying the views and the beautifully landscaped 2.44 acre property. Inside, the kitchen is a delight, featuring quartz countertops, stainless steel appliances, a large kitchen island, plenty of storage space and a sunny breakfast nook. The large great room is a welcoming and refined with a gas fireplace and plentiful built-ins, and the living room is stunning with a wall of windows and fabulous views. Main floor living is yours from garage to the primary suite, which has a gorgeous newly remodeled bathroom and wonderful walk-in closet. The main floor also includes a lovely office with double doors. Upstairs, find 3 bedrooms, 2 baths and a great loft area. Enjoy views from Pikes Peak to Longs Peak! The home also features a walkout basement with additional living space, including a gym/bdrm, large laundry, workshop room, and plenty of room for entertainment, all just steps from the pool with all new equipment and newer hot tub. The 3-car garage, expansive driveway and RV parking spot offer plenty of room for cars and storage. Ring security and smart home systems too. Situated in an equestrian neighborhood near Saddle Rock Golf Course, this home offers easy access to a premier golfing, walking trails and easy access to Arapahoe Rd. Experience the epitome of luxury living in this serene, spacious and picturesque setting! Be sure to watch the video at https://vimeo.com/916281051?share=copy
- Type:
- Townhouse
- Sq.Ft.:
- 1,578
- Status:
- Active
- Beds:
- 3
- Lot size:
- 0.03 Acres
- Year built:
- 2024
- Baths:
- 3.00
- MLS#:
- 5395024
- Subdivision:
- Gallups Garden
ADDITIONAL INFORMATION
This townhome is not completed yet. Located on East Orchard Road, adjacent to Greenwood Village in Centennial, CO, are exquisitely designed with high-end finishes and an abundance of natural light that pours through the interiors. The 10-foot-high ceilings create an open-air feel that adds to the sense of sophistication and spaciousness. The kitchen features custom cabinetry, along with premium appliances and ample pantry space. The main floor has beautiful light fixtures and a multi-functional electric fireplace. Additionally, there are two spacious bedrooms at the end of the hallway, primary bedroom with a private park view, and an attached custom two-car garage off of the kitchen area. The location of these townhomes is unparallel as it is just a few minutes away from downtown Denver, the Denver Tech Center and Cherry Creek. There are many restaurants and amenities nearby, such as Cherry Hills Marketplace, Goodson Rec Center, the Highline Canal, Aspen Academy, and Saint Mary's schools. Photos are from the model homes. www.Orchard-Townhomes.com
$1,095,000
7784 S Elm Court Centennial, CO 80122
- Type:
- Single Family
- Sq.Ft.:
- 2,800
- Status:
- Active
- Beds:
- 4
- Lot size:
- 0.33 Acres
- Year built:
- 1982
- Baths:
- 3.00
- MLS#:
- 4915595
- Subdivision:
- Heritage Greens
ADDITIONAL INFORMATION
STEP INTO THIS ENCHANTING HOME IN DESIRABLE HERITAGE GREENS NEIGHBORHOOD AND EXPERIENCE THE QUALITY UPGRADE DETAILS & SPACIOUS LIVING AREAS THROUGHOUT!! LOCATED AT THE END OF A QUIET CUL-DE-SAC ON A HUGE 1/3 ACRE SITE EXCEPTIONALLY LANDSCAPED OFFERING LOTS OF OUTDOOR LIVING AREAS & PRIVACY!! OPEN, DRAMATIC, POPULAR FLOORPLAN, SOARING CEILINGS IN ALL MAIN LIVING AREAS, LARGE NEWER WINDOWS, PLANTATION SHUTTERS, SPACIOUS ROOMS, FINISHED WALK-OUT BASEMENT!! ELEGANT ENTRY FOYER OPENS TO A LARGE FORMAL LIVING ROOM WITH LIGHT & BRIGHT BAY WINDOW AND FORMAL DINING ROOM!! EXQUISITE KITCHEN & NOOK REMODEL, UTMOST IN HIGH-END LUXURY FINISHES, ANTIQUED RAISED-PANEL CABINETRY, MANY BUILT-INS, OPULENT MOLDING & DETAILS, EXTENSIVE SLAB-GRANITE TOPS, OVERSIZE FARMHOUSE SINK, TILE SPLASH & ART PANELS, SUB-ZERO REF/FRZR, WOLF GAS RANGE, CUSTOM MATCHING HOOD, WOLF CONVECTION DBL OVENS, BUILT-IN MICROWAVE, ASKO DISHWASHER, WARMING DRAWER, OVER & UNDER CABINET LIGHTING, PENDANT LIGHTS, LARGE POT & PAN DRAWERS, SPICE DRAWER, HARDWOOD FLOOR, MATCHING NOOK AREA WITH BUILT-IN BENCH SEATING, STORAGE & DISPLAY CABINETRY!! 16' VAULTED FAMILY ROOM FEATURES BUILT-INS, DRAMATIC BRICK GAS-LOG RECIRCULATING FIREPLACE, LOTS OF SPACE FOR LIVING-ENTERTAINING-FURNISHINGS, FRENCH DOOR CONNECTING TO OUTDOOR PATIO AREA!! SECLUDED UPDATED PRIMARY SUITE & BATH, 2 ADDL UPPER BEDROOMS, STUNNING FULL BATH REMODEL!! LOWER-LEVEL STUDY/BEDROOM/HOBBY WITH BUILT-INS, ADDL BATH & LAUNDRY ROOM!! FINISHED WALK-OUT BASEMENT HAS MEDIA/THEATER/GAME/EXERCISE OPTIONS ACCESSING 2nd PATIO AREA, & AMPLE STORAGE!! MATURE TREES, SPECIAL GARDEN AREAS, DELIGHTFUL HOT TUB SET-UP!! NEIGHBORHOOD AMENITIES INCLUDE SPECTACULAR CLUBHOUSE & POOL, TENNIS COURTS, SAND VOLLEYBALL, BASKETBALL HOOPS, PARKS & PATHS, ACCLAIMED SCHOOLS!! NEARBY SOUTH SUBURBAN GOLF COURSE & CLUBHOUSE, SHOPS-GROCERY-RESTAURANTS-CONVENIENCES, PARK MEADOWS MALL & ENTERTAINMENT DISTRICT, SOUTHGLENN MALL, I-25 & C-470 COMMUTES!! OVER $200K IMPROVEMENTS, MUST SEE!!!
- Type:
- Condo
- Sq.Ft.:
- 957
- Status:
- Active
- Beds:
- 2
- Year built:
- 1971
- Baths:
- 1.00
- MLS#:
- 6973996
- Subdivision:
- Glenn Oaks Condominiums
ADDITIONAL INFORMATION
Welcome to Glenn Oaks Condominiums! ***$5,000 Seller Concession to Help Buyers Buy Down Rates / Closing Costs*** Centrally located on University between E Dry Creek and E Arapahoe Rd., quick access to C470. Short drive to Aspen Grove, Highlands Ranch, Park Meadows Shopping, The Denver Tech Center, Greenwood Village and Downtown Littleton. This property presents a wonderful opportunity for home ownership, with its convenient location and well-maintained features. Situated just across the street from The Streets at South Glenn Shopping Mall, enjoy walking to shops and restaurants. The northeast side placement within the complex offers quick entry and ample parking, enhancing convenience for residents and guests. With two porches—one at the entrance and another off the kitchen—this home provides plenty of room for relaxation and entertainment. The second porch, in particular, offers space for grilling and hosting guests, perfect for enjoying the outdoors. The open layout of the home, with an oversized living room leading into the dining area and kitchen, creates a spacious and inviting atmosphere. This design allows for seamless flow between the main living areas, ideal for everyday living and entertaining. The home features two bedrooms with a shared bath, providing comfortable accommodations for residents. This layout offers privacy while still maintaining a sense of connectivity within the home. With a new water heater and a reputation for being well-maintained, this property is move-in ready, offering peace of mind to prospective buyers or renters. Glenn Oaks Condominiums offers a desirable living experience with its prime location, ample outdoor spaces, open floor plan, and well-maintained features. Whether you're looking for a permanent residence or an investment opportunity, this home presents an excellent option. New Water Heater New Garbage Disposal Two Porches Oversized Living Room Double Pane Windows.
$465,000
6844 S Broadway Centennial, CO 80122
- Type:
- Townhouse
- Sq.Ft.:
- 1,714
- Status:
- Active
- Beds:
- 3
- Year built:
- 1973
- Baths:
- 3.00
- MLS#:
- 7530812
- Subdivision:
- Broadway Ramparts
ADDITIONAL INFORMATION
SELLER CONCESSION to BUYER OFFERED - speak with your agent for details! Welcome to this fantastic home in the heart of the convenient South Metro area! This updated, low maintenance townhome offers everything you've been searching for, all under $500K! Boasting 3 bedrooms, 3 recently remodeled bathrooms, and 1,714 square feet of finished-living space, this home is perfect for anyone seeking comfort and style. Inside, you'll be greeted by hardwood floors that flow through the spacious living and dining areas, creating an inviting atmosphere for gatherings and relaxation. The recently remodeled kitchen is a chef's delight, featuring elegant granite countertops, shaker cabinets, under-cabinet lighting, and a stunning travertine backsplash. With newer stainless-steel appliances, meal preparation becomes a joy in this culinary haven. Enjoy the abundant natural light streaming in through the brand-new windows and exterior doors. Beautiful new shutters provide privacy and sunlight in every room. Retreat to the cozy bedrooms, where plush carpeting provides warmth and comfort. Outside you'll discover a private patio space, perfect for al fresco dining, your small dog, or simply unwinding in the fresh air. The detached 2-car garage ensures ample parking and storage space. Located in a peaceful and well-maintained neighborhood less than 5 miles from downtown Denver, and just minutes away from the dining, entertainment, and shopping options of Southglenn and downtown Littleton, this home offers an ideal blend of suburban tranquility and urban convenience. With close access to RTD bus and light rail stops, accessing the metro area and exploring the city has never been easier. Step around the corner and have immediate access to a Metro area treasure - the 71-mile long Highline Canal Trail for walking, jogging, and biking. Don't miss this opportunity to experience affordable, low maintenance living in one of the most convenient locations the south metro area has to offer.
- Type:
- Single Family
- Sq.Ft.:
- 1,760
- Status:
- Active
- Beds:
- 2
- Lot size:
- 0.04 Acres
- Year built:
- 2017
- Baths:
- 3.00
- MLS#:
- 4702184
- Subdivision:
- Southcreek Cityscapes
ADDITIONAL INFORMATION
Welcome to this luxury designed Soho Model End-Unit located in prime spot in Cityscapes at Southcreek in Centennial, CO. This stunning property boasts numerous features including $100K in upgrades that are sure to impress! Step into this immaculately maintained home with wood floors that run throughout & designer lighting adding a touch of elegance to every room. The open concept layout brings in an abundance of natural lighting that makes this home feel spacious & inviting. Main level features the kitchen with 42’ shaker cabinets, quartz countertops, stainless steal appliances, gas cooktop, hood range, sub title backsplash, large stainless steal basin sink, upgraded fixtures & a walk in pantry, make this kitchen a cooks dream. Eating area off the kitchen adjacent to large light bright living room with an outdoor balcony. Powder room with gleaming hardware & quartz counters, butlers area & office complete the main floor. Upper level includes primary suite, large custom walk in closet with built-ins, luxurious primary bathroom with dual shower heads, European glass shower doors, deluxe tile & upgraded cabinetry. Additional bedroom en-suite with full bath, can be used as a second primary suite. Also conveniently located on the second level is the laundry area & linen closet. Extend your living to the outdoors on the panoramic roof top deck (23’x27’) with mountain & city views making it a great space to entertain! The oversized 2-car finished garage with 8 foot doors has a storage closet & expansive crawl space. Tour this spectacular home while it lasts! https://media.showingtimeplus.com/sites/15625-e-broncos-pl-englewood-co-80112-7678223/branded
$3,500,000
6963 S Espana Way Centennial, CO 80016
- Type:
- Single Family
- Sq.Ft.:
- 10,300
- Status:
- Active
- Beds:
- 7
- Lot size:
- 1.11 Acres
- Year built:
- 2008
- Baths:
- 9.00
- MLS#:
- 8145469
- Subdivision:
- Estancia
ADDITIONAL INFORMATION
Discover a haven of energy-efficient Tuscan luxury with this meticulously designed home boasting nearly 11,000 sq ft. of opulent living space, built of super energy-saving ICF. The grand foyer sets the warm & elegant tone, carried throughout the home with hand-troweled walls & hand selected finishes. Not to be outdone, the kitchen is artfully crafted around top-of-the-line Wolf & Sub-Zero appliances & literally the world’s best pantry! A rare copper farmhouse sink adorns the onyx island, surrounded by SO much storage. There's extra prep & storage space in the butler’s pantry too, w/ its own copper sink, fridge & wine cooler. 15-foot ceilings soar over the great room. spilling out to a huge composite deck spanning the length of the house & looking west. Relax in the huge & inviting family room w/ fossilized granite countertop (you have to see it!) & convenient beverage drawer. The luxurious main-level primary suite boasts a 3-sided fireplace & a sumptuous bath, huge walk-in closet & its own laundry! Guests & family will love the complete 2 bedroom/2 bath lock-off suite, ideal for multi-gen living or long-term guests. With its own full kitchen, living room & laundry, it offers privacy, independence & easy accessibility. The impressive walk-out lower level has another 3 additional bedrooms, each with a private bath & walk-in closet, a game room, billiards room, craft room & another full kitchen. There's a theater & gym too! Walk out to the vast patio running across the entire home, complete with a putting green! Situated on over an acre, this home is designed for luxury, comfort & convenience, with multiple amazing spaces. Make it your private, quiet, and beautiful escape located in the prestigious Cherry Creek Schools District. With easy access to DTC & 30 minutes to DIA and downtown, and just minutes away from shopping, this property is a rare opportunity. Call for the full list of amenities & rooms & then book your showing today!
- Type:
- Single Family
- Sq.Ft.:
- 1,473
- Status:
- Active
- Beds:
- 3
- Lot size:
- 0.3 Acres
- Year built:
- 1974
- Baths:
- 2.00
- MLS#:
- 1641922
- Subdivision:
- Walnut Hills
ADDITIONAL INFORMATION
GREAT LOCATION AND GOOD SCHOOLS DISTRICT ON A HUGE CORNER LOT. HOUSE BEEN REMODELED ONE YEAR AGO, EVERYTHING ALMOST BRAND NEW! OPEN FLOORPLAN, WOOD FLOOR THROUGH OUT! 3 LARGE ROOMS, 2 BATHS. ONE YEAR OLD CABINETS AND APPLIANCES. FULL UNFINISHED BASEMENT WITH LOTS OF EGRESS WINDOWS. BASEMENT SEWER LINE REPLACED NEW. MUST SEE!
- Type:
- Single Family
- Sq.Ft.:
- 3,500
- Status:
- Active
- Beds:
- 4
- Lot size:
- 0.16 Acres
- Year built:
- 1999
- Baths:
- 4.00
- MLS#:
- 7885219
- Subdivision:
- Saddle Rock Ridge
ADDITIONAL INFORMATION
Rare find in Saddle Rock Ridge* Popular open floorplan* Main level featuring large family room with lots of window space, cathedral ceilings, updated skylights, gas fireplace, updated kitchen with slab granite countertops, tile backsplash, oversized island, tile flooring and newer stainless steel appliances* Large formal dining connected with living room and bedroom (could be used as office/study) and remodeled bathroom with the shower* convenient main floor laundry * Second floor featuring oversized master suite with vaulted ceilings and walk-in closet with built in elfa custom shelving, updated five piece master bath* two additional bedrooms with full bathroom* Fully finished basement with large entertainment area, non conforming bedroom and huge walk in closet with built ins and bathroom with the shower* Private yard full of fruit trees( park like setting) featuring oversized low maintenance trex deck with built in fire pit*Lots of updates including new exterior paint, new composition shingle roof with hail resistance upgrade, new gutters, new skylights, new interior paint top to bottom, hardwood floors on the main level, purgo flooring in all of the upper bedrooms, newer light fixtures and plumbing fixtures, natural gas connection to the grill, newer water heater. Convenient location near Southlands mall, e470, schools, parks and recreation. Will not last! Must see inside!
- Type:
- Single Family
- Sq.Ft.:
- 3,328
- Status:
- Active
- Beds:
- 5
- Lot size:
- 0.23 Acres
- Year built:
- 1973
- Baths:
- 4.00
- MLS#:
- 6518417
- Subdivision:
- Walnut Hills
ADDITIONAL INFORMATION
Perfectly located in the South East Suburban Denver community known as Walnut Hills. Neighborhood conveniences include walking distance to two large well maintained parks, elementary schools and their grounds, local South Suburban Parks and Recreation tennis courts, a baseball field, walking and bicycling system trails, a frisbee park, the local Castlewood library, shopping, restaurants and more. Great access to 1-25, C-470 and local lightrail systems. Ting, a high speed internet service provider, has installed fiber optics lines throughout the neighborhood. Long term owner has kept this home in immaculate wonderful overall condition. Exterior home features include southern driveway exposure, lots of mature landscaping with a full automatic-timed sprinkler system in the front yard and in the fully fenced back yard, a large backyard patio, an easy access side door from the backyard to the laundry/mud room and a newer roof. Numerous interior features include nice sized bedrooms, 2 with ceiling fans, a main floor laundry/mud room, central air conditioning with newer systems parts, a remodeled and significantly upgraded kitchen with granite counter tops, quality wood cabinetry throughout, an upgraded gas stove currently in use with the original electrical service being available, quality energy efficient custom double pane windows and patio door, good sized bathrooms, a wet bar w/frig., a wood burning family room fireplace, a mostly finished basement with recreation room with an amazing amount of storage cabinets and shelves. There is a fifth basement bedroom with a typical basement window (non-conforming). Seller is Under Contract to purchase and would like to close in the next 3-4 weeks.
- Type:
- Single Family
- Sq.Ft.:
- 2,884
- Status:
- Active
- Beds:
- 5
- Lot size:
- 0.16 Acres
- Year built:
- 1982
- Baths:
- 4.00
- MLS#:
- 1667589
- Subdivision:
- Smoky Hill
ADDITIONAL INFORMATION
Welcome to your dream home in the heart of Centennial, where function meets comfort in this meticulously designed residence. Boasting five bedrooms and four bathrooms, this light-filled beauty invites you to move in and experience the epitome of comfortable living. The main level, adorned with hardwood floors throughout, seamlessly transitions from room to room. The kitchen, featuring quartz countertops and modern appliances, is a chef's delight. It opens to the family room and has a breakfast nook. The large family room, adorned with a gas fireplace and vaulted ceilings, provides a cozy retreat for family gatherings. Upstairs, four generously sized bedrooms await, accompanied by two recently updated bathrooms, including a primary suite with an ensuite bath. The finished basement, where an additional bedroom and a spacious recreation area with custom built-ins, offer versatility for entertainment and relaxation. The home's practical features include a brand-new roof with a transferrable 10-year warranty, exterior siding replacement in 2020, and a fresh coat of paint inside and out. Step outside to the beautifully landscaped backyard, fully fenced for privacy and outdoor enjoyment. Located in the award-winning Cherry Creek School District, this south-facing residence is centrally positioned in Centennial, providing easy access to highways, shopping, dining, and cultural amenities.
- Type:
- Single Family
- Sq.Ft.:
- 1,982
- Status:
- Active
- Beds:
- 5
- Lot size:
- 0.26 Acres
- Year built:
- 1961
- Baths:
- 3.00
- MLS#:
- 5458284
- Subdivision:
- Orchard Manor
ADDITIONAL INFORMATION
GORGEOUS UPDATED 5 BEDROOM, TWO FULL BAHTS + A HALF BATH RANCH STYLE HOME LOCATED ONTHE WEST SIDE OF CENTENNIAL * NEAR STREETS OF SOUTHGLEN, ASPEN GROVE AND MILES OF BROADWAY SHOPPING. SCORES OF QUALITY RESTAURANTS ARE NEARBY AS WELL AS THE FABULOUS JULIA DEKOVAN PARK. SOLID OAK FLOORING THROUGHOUT THE MAIN LEVEL WITH NEWER CARPETING IN THE FINISHED BASEMENT * MUCH UPDATING AND REMODELING WITH NEW OR NEWER: ROOF, FURNACE & AIR CONDITIONING, SPRINKLER SYSTEM, FENCING, WINDOWS, DOORS, GARAGE DOOR & OPENER, AND A FRESH COAT OF PAINT INSIDE AND OUT * COVERED PATIOS BOTH FRONT AND BACK ALLOWS YOU YEAR ROUND ENJOYMENT OF THIS TRULY LOVELY AND SECLUDED LANDSCAPED YARD * THIS EXTRA-LARGE KITCHEN HAS GRANITE COUNTERS, OAK FLOORS, AND COZY SITTING AREA IN FRONT OF THE GAS FIREPLACE * THERE ARE TWO NEW HOMES BEING BUILT THIS YEAR ON THE VACANT LOTS JUST NORTH OF THIS HOME. THE PLANS CALL FOR THESE HOMES TO BE IN THE NEIGHBORHOOD OF $1,5M, THESE PLANS ARE AVAILABLE FOR YOUR REVIEW ON THE KITCHEN COUNTER WHEN YOU VISIT THIS LOVELY HOME.
- Type:
- Townhouse
- Sq.Ft.:
- 1,792
- Status:
- Active
- Beds:
- 2
- Year built:
- 2006
- Baths:
- 3.00
- MLS#:
- 5823333
- Subdivision:
- Pioneer Hills
ADDITIONAL INFORMATION
Discover the perfect blend of comfort and sunlight in this inviting Pioneer Hills townhouse, just moments away from a plethora of Centennial and Parker amenities. Nestled amidst the stunning Colorado Front Range, this residence provides a low maintenance, warm and welcoming atmosphere. Whether you prefer to study or unwind in the den or effortlessly entertain in the connected living room and kitchen, each space is designed for your comfort. The expanded and remodeled kitchen has beautiful Thomasville made premium cabinets with multiple convenient features to include: 2 corner revolving trays, a cutlery drawer, pull out drawers for pots and pans, pantry pull out drawers, vertical pull out drawer for cutting board, pull out drawer for double waste bins, an updated color palette, granite counters, a large island with seating and stainless appliances. Walk out to your oversized back deck and enjoy ease of access to a small communal space with park. Inside, the primary bedroom with remodeled bath features double sinks, updated tile and fixtures, and a modern barn door for privacy. The secondary bedroom is conveniently located near a quaint loft area that could be used for play or study. The unfinished basement offers ample storage and exciting potential for future customization. Enjoy the advantage of living right next to a park for play or relish sunny days by the pool – a lifestyle of both convenience and relaxation awaits. Schedule your showing today!
- Type:
- Single Family
- Sq.Ft.:
- 1,871
- Status:
- Active
- Beds:
- 4
- Lot size:
- 0.17 Acres
- Year built:
- 1979
- Baths:
- 2.00
- MLS#:
- 1858924
- Subdivision:
- Smoky Hill
ADDITIONAL INFORMATION
HUGE OPPORTUNITY!!! Here's your chance to earn some sweat equity in the Cherry Creek School District! Work is needed, but that's the opportunity. Upper level of home is in decent condition. Basement needs some love. BUT! Newer fridge and stove/oven, newer furnace and A/C, updated bathroom in the basement and newer Hanson windows throughout!! Home is in foreclosure and will need proper foreclosure documents. There is no power or water turned on and will not be for inspections.
- Type:
- Single Family
- Sq.Ft.:
- 1,681
- Status:
- Active
- Beds:
- 3
- Lot size:
- 0.14 Acres
- Year built:
- 1998
- Baths:
- 2.00
- MLS#:
- 2142450
- Subdivision:
- Park View Meadows
ADDITIONAL INFORMATION
Discover the allure of this open floor plan ranch home, ideally positioned on a corner lot. The kitchen, the heart of this home, features a large island perfect for baking, prep work, or enjoying meals at the countertop. Vaulted ceilings soar above the large master suite and the combined kitchen/living/dining areas, amplifying the sense of spaciousness and light in this open concept design. A full, unfinished basement offers vast storage possibilities, space for indoor play, or the opportunity to nearly double the home's living area through customization. This feature presents an excellent chance to tailor additional space to your lifestyle needs, whether you desire extra bedrooms, a home theater, or a recreational area. Situated within walking distance to top-rated Cherry Creek schools—including Peakview, Thunder Ridge, and Eaglecrest—this property is perfect for families seeking quality education for their children. Additionally, the home's convenient location offers easy access to an array of shopping and dining options, adding to the appeal of this inviting residence
- Type:
- Single Family
- Sq.Ft.:
- 2,600
- Status:
- Active
- Beds:
- 5
- Lot size:
- 0.16 Acres
- Year built:
- 1985
- Baths:
- 4.00
- MLS#:
- 9886595
- Subdivision:
- Smoky Ridge
ADDITIONAL INFORMATION
Cherry Creek school district. New paint inside and out. New roof and skylights installed on 3/8, Quartz counter tops in kitchen, new carpet through out, new deck...Seller is offering a $5000 for Buyer's loan closing cost. Property available for lease at $3500 a month.
- Type:
- Single Family
- Sq.Ft.:
- 2,184
- Status:
- Active
- Beds:
- 4
- Lot size:
- 0.18 Acres
- Year built:
- 1997
- Baths:
- 3.00
- MLS#:
- 7697868
- Subdivision:
- The Hills At Piney Creek
ADDITIONAL INFORMATION
SHOWINGS BY APPOINTMENTS ONLY 24 hours advance notice minimum: The sale and the possession is subject to the existing lease: Current rent $ 3475 lease expires 03/31/2025 Investment property, a rental, no SPD. Seize this fantastic opportunity in Piney Creek! Discover a home that dazzles with a light and bright open floor plan, complete with a vaulted entry that makes a striking first impression. This residence boasts 4 bedrooms upstairs, including a spacious master suite that promises comfort and privacy. The heart of the home is the kitchen, featuring elegant granite countertops and an island that seamlessly connects to the family room, complete with a cozy gas fireplace—perfect for gatherings or tranquil evenings. Step outside to enjoy the large, flat, private yard and an oversized deck, designed for ultimate entertaining and relaxation. The 3-car garage, with finished floors and a service door to the backyard, adds convenience and functionality. Perfectly positioned in the neighborhood, this home is just a block away from the community outdoor pool and tennis courts, enhancing your leisure options. Additionally, its proximity to Cherry Creek State Park and the Denver Tech Center (DTC) puts nature and city amenities within easy reach.
- Type:
- Single Family
- Sq.Ft.:
- 2,082
- Status:
- Active
- Beds:
- 4
- Lot size:
- 0.3 Acres
- Year built:
- 1968
- Baths:
- 2.00
- MLS#:
- 7138564
- Subdivision:
- Walnut Hills
ADDITIONAL INFORMATION
SELLER WILL PAY $10,000 TOWARDS A 2:1 BUY DOWN OF BUYER"S NEW LOAN = 5% RATE 1st YEAR THEN 6% 2ND YEAR! This gorgeous Walnut Hills Home w/over $40,000 in recent updates & improvements. Including, but not limited to, New roof replacement, Central A/C system, water heater, carpet throughout, exterior paint, interior paint, the list is extensive. Situated on a huge 13,000 sqft Lot & a minute stroll to Walnut Hills Elementary School the location is ideal. Secluded yet accessible.The upper level has stunning westerly views towards the mountains & as such is flooded by natural light. The gleaming wood floors shine. Carpet throughout the home was replaced last week. With tons of granite counters & ample storage in the kitchen's cherry wood cabinets. the breakfast eating bar is a bonus. Glass doors off the dining room open out to the wood deck & fabulous tree shaded patio below. All patio furnishings & large "sun-shield umbrella" are included. Perfect indoor/outdoor dining set up to enjoy the wonderful Colorado experience. Did I mention that 1/3 acre private back yard? Volleyball, soccer no problem. Returning inside the home the two upstairs bedrooms are equal sized & served by a full bathroom. Picture windows on all sides offer up some stunning views, summer days are always comfortable serviced by the evaporative cooler & new over-sized central A/C. The lower level has two more bedrooms, 3/4 bath & cozy family room w/it's wood burning fireplace. The 2 car over-sized attached garage is HUGE; possibly big enough for 4 vehicles, but certainly room for lots of outside toys & additional storage space. If unfamiliar with the Walnut Hills subdivision it is served by the highly rated Cherry Hills 5 school system, being the most affordable neighborhood within the district. Shopping, retail & grocery stores are 5 blocks away on Arapahoe Rd with I 25 & speedy lite-rail access to DTC & Downtown Denver. Similarly, walking trails & bike paths are directly outside your front door...WOW!
- Type:
- Single Family
- Sq.Ft.:
- 4,920
- Status:
- Active
- Beds:
- 5
- Lot size:
- 0.24 Acres
- Year built:
- 1984
- Baths:
- 5.00
- MLS#:
- 1842815
- Subdivision:
- Piney Creek
ADDITIONAL INFORMATION
Price Improvement!! Welcome to this beautiful home in Piney Creek sitting on a quarter of an acre on a cul-de-sac! The entry boasts tall ceilings, a grand staircase, and a beautiful brick fireplace! The office has built in bookcases and cabinets, which makes this ready for anyone to work from. The separate formal living room offers more space for entertaining. The dining room is off the kitchen, which is great for gatherings and holidays. The family room offers a floor to ceiling brick wall, the fireplace makes this room large but cozy. The grand ceilings make this room very light and airy! The new carpet adds to the light and airy feeling! The kitchen is a great space for entertaining and holidays. The kitchen offers double ovens, commercial grade fridge, commercial grade hood. It is the center of the house and open to many rooms! The eat in breakfast nook makes this space large as well. The mudroom offers the convenience of drop and go, which makes it great. The upstairs offers an open concept to the downstairs, the master is on its own wing of the home! The 3 bedrooms offer great closet space. One of the bedrooms has its own bathroom which makes this great and convenient! The master has its own side of the home, amazing for privacy! The master bathroom has lots of space to keep it or make it your own. The basement offers a huge living space, one bedroom, and its own bathroom down there. The basement has amazing space for guests to stay, entertaining, or whatever the heart desires. The backyard has a covered porch and amazing space to make your oasis! Its enviable location includes trail access to Cherry Creek State Park, Village Park & Trails Recreation Center. You’re just minutes away from extensive dining, grocery & retail options, major highways, & the prestigious Regis Jesuit High School and esteemed Cherry Creek School District! HOA amenities include an Olympic-size pool, recreation courts, clubhouse, pond, parks,& playgrounds!
$1,119,000
6964 E Geddes Place Centennial, CO 80112
- Type:
- Single Family
- Sq.Ft.:
- 3,220
- Status:
- Active
- Beds:
- 4
- Lot size:
- 0.22 Acres
- Year built:
- 1977
- Baths:
- 4.00
- MLS#:
- 6337345
- Subdivision:
- Homestead In The Willows
ADDITIONAL INFORMATION
**2 - 1 Buydown/ Seller Concession of $21,102 Offered!**Luxurious living awaits you in one of the best locations in Homestead in the Willows. Nestled within a picturesque neighborhood, this 4 bed, 4 bath home seamlessly blends traditional charm with modern elegance. Step through the front door into a meticulously designed interior that exudes warmth and sophistication, with recently refinished hardwood floors, crown molding & plantation shutters throughout. The gourmet kitchen boasts stainless steel appliances and granite countertops. Walls have already been removed, allowing for open concept living at its finest. The adjacent dining room offers a perfect setting for family & holiday meals, while the large kitchen island offers a cozy spot to start your day with a cup of coffee. Don't miss the beautiful, private covered patio, extending your living space outdoors and providing an ideal spot for al fresco dining or enjoying the lush surroundings. Upstairs you will be greeted with recent updates such as all new windows, doors, trim & upgraded bathrooms, both with heated tile floors. The primary suite was expanded and features a generously sized bedroom with ample natural light, a spa-like ensuite 5-piece bathroom and a huge walk-in closet that caters to your every storage need. Downstairs, the finished basement adds versatility to the property, offering a spacious rec room that can be transformed into a home theater, gym, or additional living space according to your preferences. A non-conforming bedroom & full bathroom on this level adds flexibility to accommodate guests or extended family. With a seamless blend of classic architecture and contemporary upgrades, this residence offers style and functionality. Location cannot be beaten - steps to award-winning Homestead Elementary, Willow Springs open space, West Middle/Cherry Creek HS bus stop and the neighborhood pool & tennis courts. New furnace (Sept 2022) & new water heater (May 2023).
$1,000,000
6382 S Poplar Court Centennial, CO 80111
- Type:
- Single Family
- Sq.Ft.:
- 3,183
- Status:
- Active
- Beds:
- 5
- Lot size:
- 0.24 Acres
- Year built:
- 1973
- Baths:
- 4.00
- MLS#:
- 4475075
- Subdivision:
- Heritage Place
ADDITIONAL INFORMATION
Welcome home to this beautifully renovated five bedroom, four bath home in Heritage Place! This home has been carefully curated with modern updates throughout and new mechanicals. One the main level, the smart floor plan offers a vaulted beamed ceiling living room, spacious formal dining room, renovated kitchen with quartz countertops, waterfall edge, brushed stainless steel hex backsplash, new appliances, sunny breakfast nook and 1/2 bath. Also enjoy new bamboo flooring and updated light fixtures on this level. The expansive family room features a wood burning fireplace and looks out onto the generous yard. Rounding out the lower level ~ a fully renovated 3/4 bathroom, newly tiled laundry room with plenty of cabinets for storage and spacious bedroom. The second floor boasts new carpet in all three bedrooms and be sure to check out the primary suite's massive walk-in closet! The impressive basement includes a media/recreation room (movie screen included), office, and fifth bedroom with a huge walk-in closet. The fifth bedroom is currently used as a home gym. New paint with a neutral palette on the interior and exterior make Poplar truly move-in ready. Poplar has been impeccably maintained and is not a flip! Pickleball player or basketball player? Play year round just steps from the front door at the neighborhood pocket's sport court. The neighborhood pool is also designated for just the few surrounding homes which is unique compared to other areas. Trails, playgrounds and awarding winning Cherry Creek Schools make Poplar the most desirable home! Schedule your private tour today. Easy access to DTC, I-25, and 470.
- Type:
- Single Family
- Sq.Ft.:
- 2,518
- Status:
- Active
- Beds:
- 5
- Lot size:
- 0.15 Acres
- Year built:
- 1994
- Baths:
- 3.00
- MLS#:
- 9049415
- Subdivision:
- Park View Terrace
ADDITIONAL INFORMATION
RLocation,Location,Location!!Remarkable two story home in Park View Terrace! This home showcases notable upgrades inside and out. A grand staircase and high ceilings welcome you in. The front family room seamlessly flows to the formal dining room and kitchen, both adorned with beautiful hardwood flooring and bay windows. The open concept kitchen showcases new stainless steel appliances, a plethora of cabinetry in addition to a walk-in pantry, and elegant granite countertops complemented by a stylish tile backsplash. Adjacent to the kitchen, find a charming table nook with backyard access. The living room boasts soaring double height ceilings with large windows and a Lehrer's gas fireplace accented by a brick surround with built-in shelving. Need a home office or an extra bedroom? The main floor study with dual closets can serve both purposes. Journey upstairs into the primary bedroom which includes a five piece ensuite bathroom with new doors, cherry cabinetry, and a spacious walk-in closet fitted with ample built-in shelves. Continue down the hall and find three additional bedrooms and an updated full bathroom. The unfinished basement provides ample room to grow in the future. The fully fenced backyard is the perfect oasis for outdoor enjoyment! This space is shaded by mature trees and flaunts lush greenery. The newer pergola covered stamped concrete patio is complemented by solar lights that create a magical ambiance. This property also offers a convenient 3-car garage for all your storage needs. Located in a established community and in the Cherry Creek School District! Enjoy quick access to E-470, Southlands Mall, King Soopers, Starbucks, and much more! Recent updates include newly painted fences, new washer and dryer, new blinds, smart sprinkler system!
- Type:
- Single Family
- Sq.Ft.:
- 1,642
- Status:
- Active
- Beds:
- 4
- Lot size:
- 0.16 Acres
- Year built:
- 1971
- Baths:
- 3.00
- MLS#:
- 6529413
- Subdivision:
- Ridgeview Hills
ADDITIONAL INFORMATION
We had multiple offers the first week on the market, but the buyer we chose had a contingency home that didn't sell, so we are back on the market! Beautiful updated home in the popular Ridgeview Hills neighborhood of Centennial. This tri-level home is situated on a cul-de-sac and has room for everyone with 4 bedrooms, 3 bathrooms and an unfinished basement for further expansion. The main level is open and light with vaulted ceilings and a large bay window. An updated kitchen features a center island and tons of cabinets, and opens to the dining room and living room. Glass doors from the kitchen step out to a huge covered patio, perfect for outdoor entertaining and to enjoy this charming space and the beautiful yard in all seasons. Upstairs are 3 bedrooms and 2 bathrooms. The spacious primary bedroom has an updated ensuite 3/4 bathroom. Two more upstairs bedrooms are good sized, and share an updated full bathroom. The lower level features a cozy living room with a fireplace and built-in book shelves, a laundry room, half bath, and a 4th bedroom that can be used as a convenient home office. The spacious unfinished basement offers endless possibilities to create the space that works for you or to have extra storage space. MANY updates recently done including: new interior paint, new exterior paint, new carpet, Furnace and A/C only 5 years old, kitchen appliances less than 4 years old. Walking distance to new state-of-the-art Ford Elementary and Newton Middle School in award-winning Littleton Public Schools. Fantastic location, easy access to I25, C470, DTC, downtown Denver, historic Littleton. Close to trails, parks, recreation centers. **Seller will provide a $3,000 concession to the buyer at closing for fence repair. Great home!
Andrea Conner, Colorado License # ER.100067447, Xome Inc., License #EC100044283, AndreaD.Conner@Xome.com, 844-400-9663, 750 State Highway 121 Bypass, Suite 100, Lewisville, TX 75067

The content relating to real estate for sale in this Web site comes in part from the Internet Data eXchange (“IDX”) program of METROLIST, INC., DBA RECOLORADO® Real estate listings held by brokers other than this broker are marked with the IDX Logo. This information is being provided for the consumers’ personal, non-commercial use and may not be used for any other purpose. All information subject to change and should be independently verified. © 2024 METROLIST, INC., DBA RECOLORADO® – All Rights Reserved Click Here to view Full REcolorado Disclaimer
Centennial Real Estate
The median home value in Centennial, CO is $630,000. This is higher than the county median home value of $361,000. The national median home value is $219,700. The average price of homes sold in Centennial, CO is $630,000. Approximately 79.94% of Centennial homes are owned, compared to 17.73% rented, while 2.33% are vacant. Centennial real estate listings include condos, townhomes, and single family homes for sale. Commercial properties are also available. If you see a property you’re interested in, contact a Centennial real estate agent to arrange a tour today!
Centennial, Colorado has a population of 108,448. Centennial is more family-centric than the surrounding county with 36.65% of the households containing married families with children. The county average for households married with children is 35.13%.
The median household income in Centennial, Colorado is $100,770. The median household income for the surrounding county is $69,553 compared to the national median of $57,652. The median age of people living in Centennial is 41.4 years.
Centennial Weather
The average high temperature in July is 86.4 degrees, with an average low temperature in January of 18.9 degrees. The average rainfall is approximately 18 inches per year, with 59.9 inches of snow per year.
