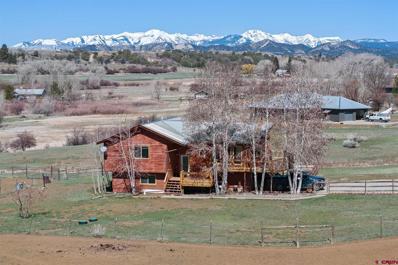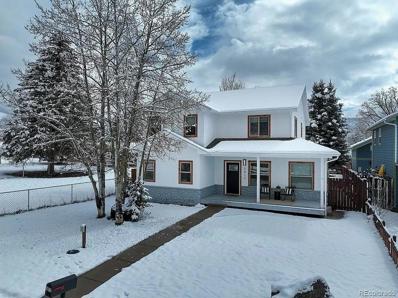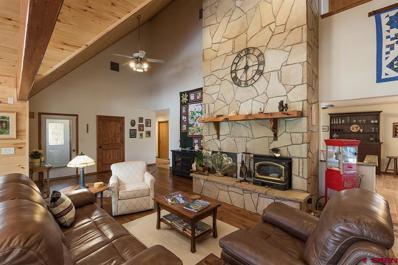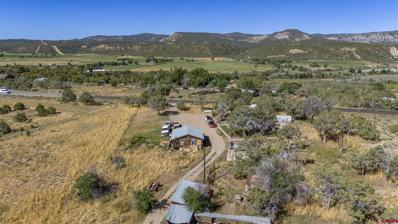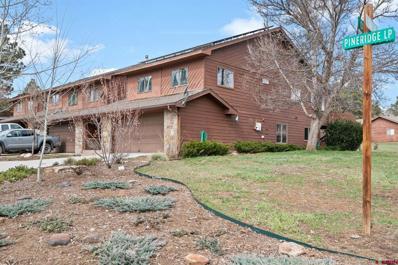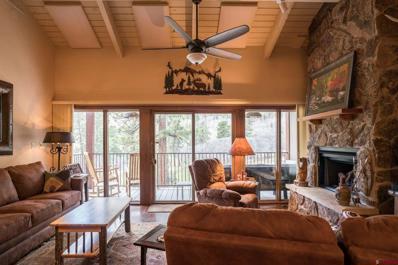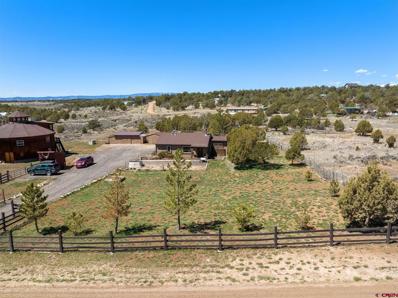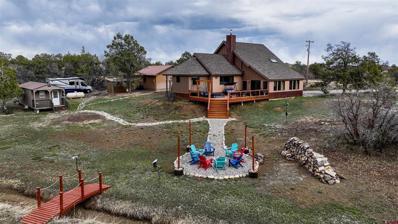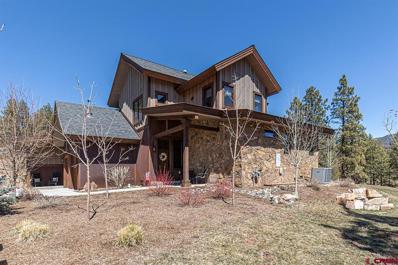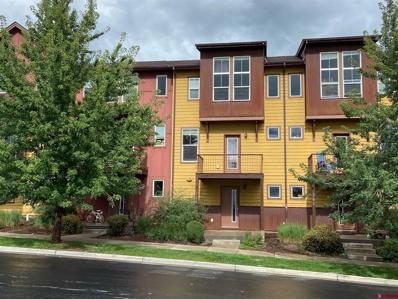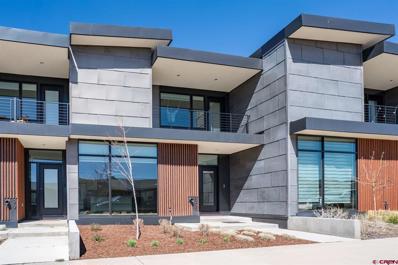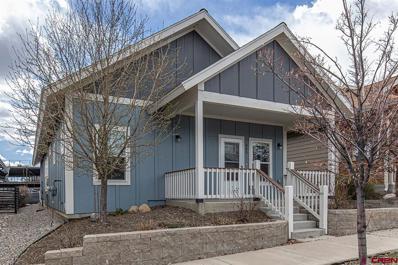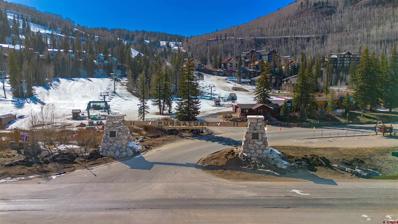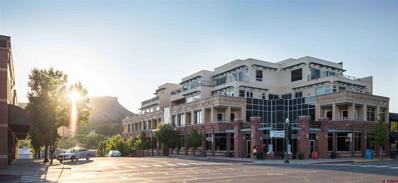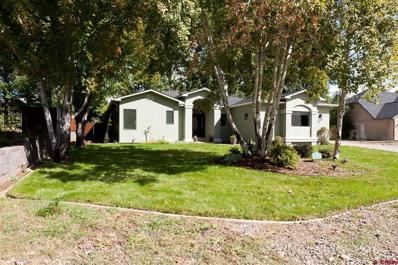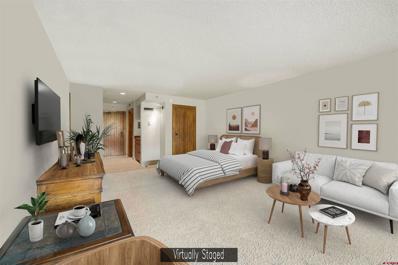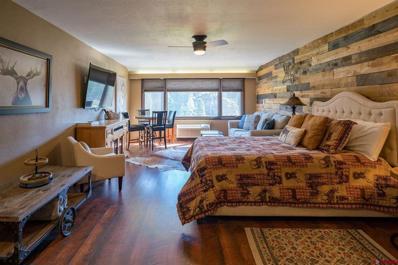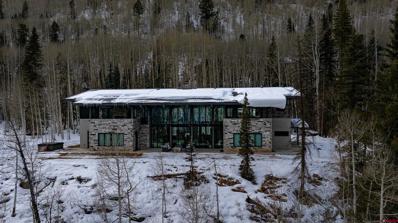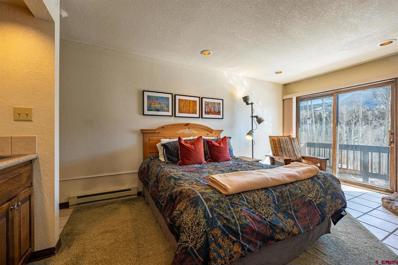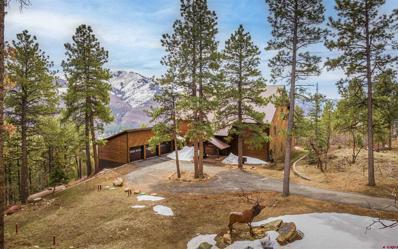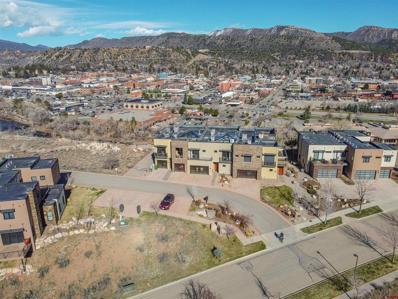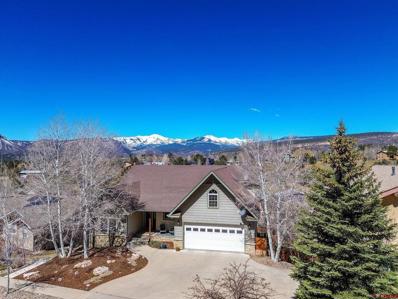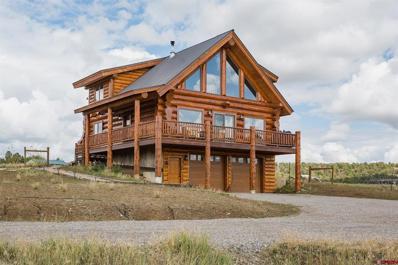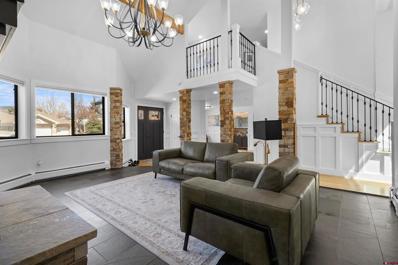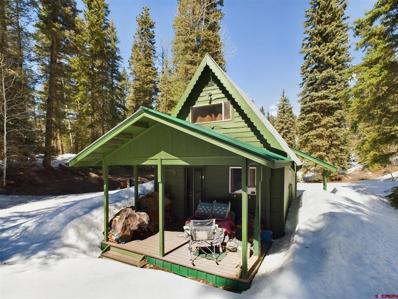Durango CO Homes for Sale
$899,000
93 River Front Durango, CO 81303
- Type:
- Single Family
- Sq.Ft.:
- n/a
- Status:
- Active
- Beds:
- 4
- Lot size:
- 4.09 Acres
- Year built:
- 1991
- Baths:
- 3.00
- MLS#:
- 812618
- Subdivision:
- El Rancho Fl 1
ADDITIONAL INFORMATION
Simply stunning home nestled beside the Florida River exudes Colorado luxury. A split floor plan, the upstairs main level welcomes you in with a panoramic view from the living area. Heated by a wood pellet stove, the space feels cozy and is filled with natural light. The kitchen beautifully combines knotty alderwood cabinets, granite countertops, slate tile floors, and stainless steel appliances including the gas stove top on the island providing additional counter and storage space. Sliding glass doors provide access to the wraparound deck with an entertainment/BBQ area off of the kitchen facing the La Plata Mountains to the north. Exterior stairs lead down from the deck to the fenced yard. Also on the main level, the primary suite offers a large bedroom, walk-in closet, an ensuite bath with dual vanities, and private access to the deck. Two additional bedrooms, each with their own spacious closets and ceiling fans, share a full bath. Downstairs, there is another bedroom/office, common living space, laundry room, bathroom, storage area, and access to the yard with a covered patio area. From here there is access to the two car garage with room for vehicles, workspace, and storage. There is a shed/barn perfect for RV/boat storage or additional workshop space. In addition, there's a 2 stall horse barn within the fenced pasture area. The 4+ acre lot has mature trees on it and offers direct access to the Florida River. This lot in the El Rancho Florida subdivision is very close to the private lakes to enjoy as well. Less than 13 miles to downtown Durango, you can experience private country living within a manageable distance from amenities including stores, restaurants, and everything else Durango has to offer.
$1,450,000
3012 E 3rd Avenue Durango, CO 81301
- Type:
- Single Family
- Sq.Ft.:
- 2,345
- Status:
- Active
- Beds:
- 4
- Lot size:
- 0.19 Acres
- Year built:
- 2004
- Baths:
- 3.00
- MLS#:
- 2181601
- Subdivision:
- Animas
ADDITIONAL INFORMATION
HOMES ON THIS STREET ARE A RARE FIND AND THIS HOUSE DOESN'T JUST OFFER A PLACE TO LIVE; IT OFFERS A DREAM LIFESTYLE! Positioned directly across from the Animas River next to the river drop-in and rapids, 3021 3rd Ave in Durango Colorado boasts an unparalleled location with convenient river access, multiple kid-friendly parks, and a sandy beach area just a few steps from your front door! Seamlessly blending a modern flair with comfort, this stunning 4-bedroom, 3 bath home has recently been updated with new wood floors (downstairs), fresh interior paint (walls and ceilings), a new front door, new hardware (kitchen, bathrooms, etc.), new door handles/hardware handles and new blinds throughout, new electrical outlet and switch upgrades, new modern ceiling fans, the bathrooms have new toilets, fixtures, mirrors, sink faucets, bath/shower faucets. Outside you’ll find freshly painted exterior stucco walls, new natural wood exterior trim, new outdoor lights, and a freshly painted garage. Aspen trees grace the front with Maple and Blue Spruce trees in back complete with front and back sprinklers. To top it off there’s limited snow-shoveling required! Enjoy breathtaking views of Perins Peak and Animas Mountain while the iconic Durango/Silverton Train gently chugs by the property following the Animas River. Having no neighbors to the northside of the property provides a serine park like atmosphere. Living here means you're just moments away from the heart of Durango. Main Street's bustling atmosphere is a mere 5 minutes away, City Market is conveniently located within walking distance, and the slopes of Purgatory Ski Resort are just a 30-minute drive from your doorstep. Riverview Elementary is a 2-minute drive, and for outdoor enthusiasts, the Colorado State Trailhead is a quick 10-minute drive. Make your move today and start living the life you've always dreamed of!
$1,250,000
36 Sage Durango, CO 81303
- Type:
- Single Family
- Sq.Ft.:
- n/a
- Status:
- Active
- Beds:
- 3
- Lot size:
- 3.6 Acres
- Year built:
- 1992
- Baths:
- 4.00
- MLS#:
- 812587
- Subdivision:
- Juniper Heights
ADDITIONAL INFORMATION
Looking for private country living with easy access and fantastic Florida Mesa views? This inviting country home is located on 3.6 acres atop a lush mesa with stunning views of the La Plata mountain range. This beautiful and well cared-for home has 3 bedrooms, 2-1/2 bathrooms, with a total of 3,434 sq. ft. on two levels. The home has enjoyed extensive upgrades in recent years, including new bathrooms, hardwood flooring, solid alder interior doors and updated custom kitchen. Large vaulted aspen tongue and groove ceilings with exposed beams create a spacious and welcoming feeling as you step into the home. The ample living room is full of natural light provided by the wall of windows, great for taking in the views of wildlife passing through as they stop at one of the ponds for a drink. The stone fireplace with an efficient Lopi insert and custom wood mantel is the room's main focal pointâan excellent feature for enjoying those brisk winter nights. The main level master en-suite is complete with a walk-in closet, and is separate from the two guest bedrooms upstairs. An elegant home office/den on the main level provides excellent space for those who work from home, with built-in cabinetry, two big picture windows and new engineered wood flooring. Finally, gather your friends and family together in the recently remodeled open concept kitchen, including custom-built maple cabinets, solid granite countertops, stainless steel appliances, two sinks, custom knife and cutting board drawers, and a pull-out trash cabinet. Also located on the main floor is a huge laundry/utility room and a half bath next to the attached garage. Upstairs you will find two spacious bedrooms, a newly updated full bath, and a large finished storage room closet. Moving outdoors, take it all in with the lush irrigated land that surrounds the home and includes three ponds: two ponds are for the benefit of the lot, the third pond benefits the neighboring adjacent ranch below. The yard and garden beds are watered on a zoned sprinkler system from the pond. The established and well-maintained landscaping surrounds the house in addition to patios, small decks, and stone walkways. The oversized attached 2-car garage has a backup generator hook up and an built-in safe. Additional outbuildings abound, including the heated finished 30' x 34' workshop and second garage with 1/2 bath, and a brand new heated studio space perfect for an art studio, separate private office, or fitness room. There is also a 12x10 storage shed with electricity (perfect for lawn equipment) and a gazebo and bridge next to one of the ponds. 30/50amp RV hookups are also available to visiting guests and there is plenty of parking with two entrances and circular driveway. Don't miss this excellent location only 11 miles from downtown Durango!
$600,000
6270 S Hwy 550 Durango, CO 81301
- Type:
- Single Family
- Sq.Ft.:
- n/a
- Status:
- Active
- Beds:
- 3
- Lot size:
- 38.7 Acres
- Year built:
- 1960
- Baths:
- 2.00
- MLS#:
- 812580
- Subdivision:
- None
ADDITIONAL INFORMATION
This is a very unique property right between Durango and Farmington and is zoned for three properties. This property is just under 40 acres and has a stick built home as well as a mobile home for additional rental income. The existing buildings and outbuildings are on the SW side of the land leaving most of the acreage for other projects. There is also a pond on the property that is year round and fed by springs and yearly run off. There are so many option for this property so if you have a buyer that is creative and is interested in converting this to a commercial property the well can easily be converted from a domestic well to a commercial well. The county is also open to converting this to a commercial property but the buyer would have to contact the county building department for all the steps to do so. With so many different options for this land buyers can be as creative as they want for so many different options. Don't miss out on this opportunity for so many different options like a glamping spot, tiny homes, RV rental spots or just a custom home to enjoy with addtional income while you build.
- Type:
- Condo
- Sq.Ft.:
- n/a
- Status:
- Active
- Beds:
- 3
- Lot size:
- 0.04 Acres
- Year built:
- 1983
- Baths:
- 3.00
- MLS#:
- 812564
- Subdivision:
- Durango West 2
ADDITIONAL INFORMATION
Discover this inviting condominium tucked away in Durango West II. Positioned at the end of the complex, this unit boasts extra windows that overlook open space, offering views of the La Plata Mountains on clear days. Completely remodeled in 2004 with the guidance of an architect and updated in 2015 with new hardwood floors and gas fireplaces, this home is filled with natural light and comfort. The solar panels on the roof provide the new owners with minimum electrical bills and the extensive front landscaping offers great curb appeal. The main level features a modern kitchen with granite and quartz countertops, an open dining area, and a cozy living space with vaulted ceilings and a gas fireplace. Step outside to enjoy the deck and stunning views. The main level also includes a bright master bedroom with a tiled shower, a second bedroom, and a half bathroom for guests. Downstairs, you'll find a spacious family room with another gas fireplace, a large bedroom, a full bathroom, an office (which could be converted into a fourth bedroom), a laundry room, and sliding glass doors leading to a covered patio with a hot tub. This home offers a perfect blend of warmth and functionalityâa true must-see!
- Type:
- Condo
- Sq.Ft.:
- n/a
- Status:
- Active
- Beds:
- 2
- Lot size:
- 0.03 Acres
- Year built:
- 1981
- Baths:
- 2.00
- MLS#:
- 812625
- Subdivision:
- Tamarron
ADDITIONAL INFORMATION
Your slice of Durango Colorado Paradise awaits!! This cozy, private condo is a perfect year a round home, 2nd home or Investment property. From the moment you walk in you will feel welcome. This condo is located in the very desirable Highpoint Neighborhood. With a front and back covered deck, you won't miss the sunrise or the sunset! The open concept 1st level kitchen/dining/living space expands out to a covered back deck for additional entertaining space or a private place to relax and enjoy the views or the wildlife. Let's start with the main level: A large foyer welcomes you and gives access to the first floor or 2nd floor. There is a large closet for coats and outdoor equipment. The real hardwood flooring adds warmth and color to the entry hall and main living area on the 1st level. The open floor plan living allows plenty of space for entertaining. A floor to ceiling rock fireplace with a gas insert in the living room boasts that Colorado mountain feel along with a sofa/queen sleeper, loveseat and matching chair for plenty of seating. The convenient kitchen with plenty of storage also has full size appliances, granite counter tops, a wine frig and a custom built-in for either mail or your wine collection. There is plenty of seating both in the dining room which seats six people or at the kitchen peninsula island for special family gatherings. The main level also offers a full bath with tile flooring, double the storage, solid surface countertop and a soaker tub with tile surround. The back covered patio overlooks hole #14 of the beautiful Glacier Club golf course. Enjoy your coffee or night cap on the covered back deck with comfy patio furniture. You will find two bedrooms located on the 2nd level, a bedroom/sleeping loft and the main bedroom with plenty of space for family. The loft bedroom offers (2) queen beds along with a large armoire and dresser for plenty of personal storage for guests. Just down the hall, along the entire west side of the condo's wall to wall windows that allow an abundance of natural light beaming throughout this level you will find the main bedroom suite. This great space offers a king size bed, storage, large closet and a washer/dryer for convenience! The private full bath has a combo jetted tub with a tiled shower, another large vanity with solid surface countertop and a linen closet. Other upgrades in this beautiful unit include the cast iron plumbing that has been replaced on the second level, upper end finishes, ceiling fans, a newer 40 gallon water heater and new garbage disposal. This is a perfect spot with few steps! Don't miss this beauty; it wont last long!!
$664,900
2700 Cr 510 Durango, CO 81303
- Type:
- Single Family
- Sq.Ft.:
- n/a
- Status:
- Active
- Beds:
- 3
- Lot size:
- 3.17 Acres
- Year built:
- 1950
- Baths:
- 2.00
- MLS#:
- 812595
- Subdivision:
- El Rancho Fl 2
ADDITIONAL INFORMATION
You have been looking for a place like this. Gated and fenced 3.17 acre country estate with a Round Barn with 360 degree views of mountains from the upstairs loft area. This classic ranch home with 3 bedrooms, 2 baths has it all; close to Durango, privacy, large barn and storage. Plenty of room for all your toys and hobbies. It has been completely remodeled and is on the El Rancho Florida Metro District water service. Septic has been inspected and is ready for transfer. Bring your animals, pets and livestock, this incredible barn is ready. Mature trees, fruit trees, 2 large flower and garden beds. Huge reclaimed asphalt driveway provides room for several cars, trucks, trailers, and toys. An RV 50 AMP hook up. 2 SS fridges with freezers in kitchen DACOR brand, gas range. Large fenced front and back yard perfect for families and dogs. 3 storage sheds-outbuildings. New Harmon pellet stove. The 2 story round barn is architecturally stunning. Downstairs kitchen, with a huge open upstairs loft, spiral staircase with endless possibilities - home office, art studio, game room, home theatre, workshop, or possible ADU. New roof.
$849,900
351 Pioneer Durango, CO 81301
- Type:
- Single Family
- Sq.Ft.:
- n/a
- Status:
- Active
- Beds:
- 2
- Lot size:
- 3 Acres
- Year built:
- 1983
- Baths:
- 2.00
- MLS#:
- 812557
- Subdivision:
- El Rancho Fl 1
ADDITIONAL INFORMATION
2297 sq ft home on 3 acres only 12 miles to downtown Durango, 12 miles to Bayfield, and 7 miles to the regional airport. Additional improvements include oversized 2 garage with workbench, craft cottage, loafing/equipment shed, storage shed, and RV pad. The Pioneer irrigation ditch runs through the property, filling the pond during irrigation season. From the new deck with sunken hot tub & views of the snowcapped La Plata Mountains, to the stone firepit, you'll have hard time determining where you want to spend your evening happy hour. The home has an open floorplan and one level living with the master suite on the main level. Large kitchen has granite counters, undermount sink, stainless appliances, and lots of cabinets for storage. The oak hardwood flooring and tongue & groove in the vaulted ceiling provide beautiful finish work. The stone fireplace is gorgeous and has custom built-in shelves on both sides. Craft cottage is heated and finished out but not included in total square footage. 3 bay loafing/equipment shed on the northeast corner of the property. Gravel RV parking pad on the east side of the property has 30 amp electric hook-up. HOA is $120 annually. Pioneer Ditch is $384 annually. El Ranch Florida Metro District is $160 a month for 10,000 gallons of water. Annual taxes are $3,055. El Rancho Florida offers a private lake in the subdivision with a great beach area for relaxing and fishing. See photos # 33 & 34 for pictures of the lake area. Be sure to check out the 3D floorplan in the virtual tour field. Since purchasing the property the seller has done all kinds of upgrades/remodel work. See Associated Docs for a complete list.
$1,850,000
87 Glacier Club Unit #1 Durango, CO 81301
- Type:
- Single Family
- Sq.Ft.:
- n/a
- Status:
- Active
- Beds:
- 3
- Lot size:
- 0.05 Acres
- Year built:
- 2018
- Baths:
- 3.00
- MLS#:
- 812558
- Subdivision:
- The Glacier Club
ADDITIONAL INFORMATION
2083 sq ft end unit in Club Cottage East behind the gate at Glacier Club. $25K Gold Membership is included getting you both the Valley Golf Course and the Mountain Golf Course, as well as access to both club houses, fitness center, tennis courts, pickleball courts, and indoor/outdoor swimming pools. This home has lots of open space on both the south and east property lines, providing privacy that is rare in this price range. The views are fabulous with Missionary Ridge to the east and the Animas Valley to the south. Mature Ponderosa Pines are right off the back deck. The open floor plan offers main level living with the master suite on the main level. Gorgeous finish work includes hardwood floors, vaulted tongue & groove ceiling, stone fireplace, solid granite slab counters, and stainless appliances. Seller had the builder install a water softener at time of construction. The oversized 1 car garage is heated. Natural gas forced air heat and central air conditioning. Annual taxes are $5,964 and HOA dues are $1,425 a quarter. Be sure to check out the 3D floorplan.
- Type:
- Townhouse
- Sq.Ft.:
- n/a
- Status:
- Active
- Beds:
- 2
- Lot size:
- 0.01 Acres
- Year built:
- 2008
- Baths:
- 2.00
- MLS#:
- 812499
- Subdivision:
- Three Springs
ADDITIONAL INFORMATION
Welcome to the Hillside Row Homes at Three Springs. Located just a block away from the Mercado District at Three Springs, these townhomes were constructed in 2008 by the same builders who built the popular Parkside Terrace and Canyon Terrace townhome units. With similar floor plans the Parkside and Canyon Terrace units, these townhomes live very comfortably. All units have air conditioning and fire sprinklers. This 1,336 sf, 2 BR, 2 BA townhome has hardwood floors in the main level living area, and the kitchen and dining room are open to the living room, with a deck off of the living area. The upper level has two bedrooms and two baths, and there is tandem garage and laundry room on the lower level. Don't miss this one!
$625,000
105 Pioneer Durango, CO 81301
- Type:
- Townhouse
- Sq.Ft.:
- n/a
- Status:
- Active
- Beds:
- 2
- Lot size:
- 0.03 Acres
- Year built:
- 2022
- Baths:
- 3.00
- MLS#:
- 812495
- Subdivision:
- Three Springs
ADDITIONAL INFORMATION
Nestled within the Three Springs community, this modern townhome epitomizes contemporary living with its sleek design and cutting-edge features. Built in 2022, this two-bedroom, two-and-a-half-bathroom residence boasts an energy-efficient design, complete with solar panels for sustainable energy production and a Zehnder whole-house air filtration system ensuring pristine indoor air quality. The property is equipped with CAT-5 wiring throughout, enhancing connectivity, while a comprehensive security system provides peace of mind. The home has a 240v receptacle for Electric Vehicle (EV) charger in the garage and the comfort of mini splits for personalized heating and air conditioning. Inside, the home exudes elegance with quartz countertops in the kitchen and a stylish electric fireplace in the living room. A striking floating staircase leads to the upper level, where two spacious bedrooms await, complemented by a master suite, with a private deck. Additional features include a spacious laundry room/mudroom and a 1-car garage, adding practicality and organizational efficiency to the home. With its blend of modern amenities, sustainability features, and contemporary design elements, this townhome offers a sophisticated and comfortable living experience, ideal for those seeking the perfect balance of style and functionality. Located close to hiking and biking trails and an easy 10-minute drive to downtown Durango.
$589,000
383 Confluence Durango, CO 81301
- Type:
- Single Family
- Sq.Ft.:
- n/a
- Status:
- Active
- Beds:
- 2
- Lot size:
- 0.06 Acres
- Year built:
- 2015
- Baths:
- 2.00
- MLS#:
- 812482
- Subdivision:
- Three Springs
ADDITIONAL INFORMATION
Introducing Three Springs' most energy-efficient two-bedroom floor plan! This single-level home has been beautifully maintained by the original owner, and features an efficient floor plan with the open living/dining/kitchen areas, all with low-maintenance flooring throughout. The kitchen features stainless steel appliances, under-counter cabinet lighting, pantry space, and butcher-block countertop accents. Adjacent to the kitchen is a generously sized laundry/mud room with on-demand Energy Star hot water heater and washer and dryer included. The primary bedroom has brand new carpeting, a sizable walk-in closet and an en-suite bathroom with a bathtub and shower. The second bedroom has beautiful natural light, and the full guest bathroom features nice storage cabinetry. Hunter-Douglass window coverings are in place throughout. Additionally, this home includes a spacious two-car garage with space enough to hold your cars and your gear. Notably, this home is Energy Star Certified, translating to operational costs approximately 40% to 50% lower than those of standard code-built homes. The exterior of the home features the perfect covered porch space to enjoy the morning sun and afternoon shade! In addition, there is an irrigation system for the rose bushes and flowers.
- Type:
- Condo
- Sq.Ft.:
- n/a
- Status:
- Active
- Beds:
- 1
- Lot size:
- 0.01 Acres
- Year built:
- 1972
- Baths:
- 1.00
- MLS#:
- 812474
- Subdivision:
- Angel Haus
ADDITIONAL INFORMATION
Ski In/Ski Out Fully Furnished 1BR Condo Offering Purgatory Mountain Living. Discover convenience in the heart of Purgatory Resort with this updated 1-bedroom condo within the Angelhaus community. Every inch of this home has been thoughtfully designed to use the space efficiently. Step inside to find a modern kitchen featuring top-of-the-line appliances, custom countertops, and solid cabinets. The master bedroom suite is adorned with custom headboard and cabinetry featuring a space saving desk, offering a retreat after a day of adventure in the mountains. Be at home in the beautiful bathroom, showcasing dual vanity cabinets and sleek design elements. Throughout the home, new wood-look ceramic tile floors seamlessly blend with slate entryways, complemented by solid knotty pine doors and trim, creating an ambiance of rustic refinement. Relax and unwind in the inviting living room, adorned with custom wood accent walls and a cozy corner wood stove. The unit is equipped with a circulation fan, ensuring warmth and comfort during chilly mountain evenings. Conveniently situated, this condo is just a short stroll from the main lift, providing effortless access to slopes. Enjoy the added convenience of a private ski locker, a storage closet off the patio and a heated, secured owner's storage closet with build in shelving. Additionally, as a garden-level unit, you have the option to enter and exit directly into the condo, offering unparalleled convenience. Experience worry-free living with a monthly HOA fee that encompasses a comprehensive array of amenities, including cable TV, internet, water, sewer, trash, firewood, and access to the community gathering space and deck. Exterior insurance and maintenance, along with common area upkeep, snow removal, and parking, are all covered, ensuring a hassle-free lifestyle. Don't miss this extraordinary opportunity to own a slice of mountain paradise at Purgatory Resort, where luxury and adventure converge seamlessly.
$2,290,000
1201 Main Unit 403 Durango, CO 81301
- Type:
- Condo
- Sq.Ft.:
- n/a
- Status:
- Active
- Beds:
- 3
- Lot size:
- 0.05 Acres
- Year built:
- 2006
- Baths:
- 3.00
- MLS#:
- 812460
- Subdivision:
- The Lofts At 1201
ADDITIONAL INFORMATION
Perched on the top of an award-winning building in the heart of downtown Durango, this penthouse condo boasts luxury living in a prime location. Upon entering, you'll be captivated by the grandeur of high ceilings and the abundance of natural light that floods the open living space, creating an atmosphere of elegance and tranquility. The expansive floor to ceiling windows frame panoramic views of the picturesque surroundings, showcasing the breathtaking beauty of Durango's mountains and the vibrant downtown community. The gourmet kitchen is a culinary enthusiast's dream come true. Equipped with Viking appliances, including a professional-grade stove, dual ovens and built in column refrigerator and freezer. Whether you're hosting a dinner party or preparing a casual meal, this kitchen provides both style and functionality. The scullery offers a dedicated space for meal preparation, additional storage (including wine fridge), and additional cooking and washing functionality, and helps keep the main kitchen tidy during gatherings or events. The granite countertops provide a sleek surface and add a touch of sophistication to the space, complimenting the maple Neff cabinets. Two bedrooms have patio access, individual climate zones and en suite bathrooms. The primary bedroom features a jacuzzi bath and steam shower, a spacious walk-in closet with custom built-ins, and a convenient laundry room. The huge wrap around patio is perfect for enjoying the crisp mountain air and soaking up the sun. Whether you're sipping your morning coffee or hosting a sunset gathering with friends, the outdoor space offers an ideal setting for relaxation and entertainment. This condo places you just steps from dining, shopping, and recreational adventures. Immerse yourself in the vibrant community, explore the charming streets, and indulge in the regional offerings that abound. For outdoor enthusiasts, the captivating beauty of the San Juan Mountains beckons, offering a playground right out your doorstep.
$1,100,000
125 Linda Durango, CO 81301
- Type:
- Single Family
- Sq.Ft.:
- n/a
- Status:
- Active
- Beds:
- 4
- Lot size:
- 0.34 Acres
- Year built:
- 1996
- Baths:
- 3.00
- MLS#:
- 812452
- Subdivision:
- Hillcrest Green
ADDITIONAL INFORMATION
In-Town, one level, four-bedroom home located on a cul-de-sac backing to Hillcrest Golf Course. Heated oversized 3 car garage with RV parking on the property. Every detail from top to bottom, inside and out has been renovated and updated. Outside of the glass French doors, the large, covered patio provides a true four seasons outdoor experience with golf course views. A must see for any homebuyer. Across the street, there is a lush, beautiful, treed community park with a playground.
$232,655
314 N Tamarron Durango, CO 81301
- Type:
- Condo
- Sq.Ft.:
- n/a
- Status:
- Active
- Beds:
- 1
- Lot size:
- 0.01 Acres
- Year built:
- 1974
- Baths:
- 1.00
- MLS#:
- 812438
- Subdivision:
- Tamarron
ADDITIONAL INFORMATION
Roof assessment and sewer line assessment will be paid by seller! This is a great condo for setting up as a short term rental, use for seasonal enjoyment, or become a resident of Durango! With access to an exterior stairwell nearby this is the ideal condo if you have a pet or want to get to the parking lot quickly to go adventure! The unit hasn't been in the rental pool, but many others have been and do well. This can be sold furnished or unfurnished. Seller has paid the roof assessment in full. It can accomodate two beds or not (see images) and offers spectacular golf course views and bright and sunny being on the Glacier Golf course side of the building. This area is also great to commute to Purgatory ski resort!
- Type:
- Condo
- Sq.Ft.:
- n/a
- Status:
- Active
- Beds:
- n/a
- Lot size:
- 0.01 Acres
- Year built:
- 1974
- Baths:
- 1.00
- MLS#:
- 812440
- Subdivision:
- Tamarron
ADDITIONAL INFORMATION
This beautiful 491 sq. ft. remodeled Colorado condo is located on the 3rd floor of the Tamarron Lodge just steps from the fitness center, pools, tennis, pickleball, restaurants and golf course. Wall to wall windows allow excellent views of not only the Hermosa Cliffs facing East but also the 9th and 10th holes of the Glacier Club golf course. This Warm and inviting condo will instantly relax you from the moment you step in. The galley style kitchen is equipped with newer stainless-steel appliances to include a full size french door refrigerator, convection/microwave oven, 2-burner cooktop, undermount sink along with granite countertops and plenty of storage. The living area has that Colorado feel with a reclaimed wood wall on the entire south side of the condo. This unit has tile in the kitchen and bath areas and Pergo XP waterproof laminate wood flooring in the large open living area. New blinds, a queen bed, new sofa with queen sleeper and newer funishings allows this unit to sleep 4. The spa-like bathroom offers a beautiful, large walk-in stone shower with seat, reclaimed wood wall and custom vanity with granite countertop. Other updates include additional recessed lighting installed and newer light fixtures. All electric receptacles and light switches have been replaced. New plumbing was replaced in 2019. The common interior door has been removed to allow additional wall space and expansion of the kitchen. This unit is topped off with washer/dryer hookups for the new owners. This is a great investment opportunity or ready to live year around. Tamarron is a 379-unit condominium resort community located in the Colorado Rocky Mountains of Southwest Colorado, between Historic downtown Durango, 18 miles South and Purgatory Ski Resort, 12 miles North with easy access off HWY 550. Come see for yourself, you wonât be disappointed!
$18,000,000
50221 Hwy 550 Durango, CO 81301
- Type:
- Single Family
- Sq.Ft.:
- n/a
- Status:
- Active
- Beds:
- 6
- Lot size:
- 37.62 Acres
- Year built:
- 2023
- Baths:
- 8.00
- MLS#:
- 812330
- Subdivision:
- None
ADDITIONAL INFORMATION
Enchanting Castle-Inspired Ski Retreat with Private Pond in Durango, CO. Indulge in the allure of mountain living with this captivating ski retreat nestled within the picturesque landscape of Durango, Colorado. Exuding the warmth and coziness of a classic mountain ski home, this property offers a truly magical escape for those seeking luxury and adventure in equal measure. Key Features: -Acreage: Embrace the grandeur of over 37.62 acres of pristine mountain terrain, providing an expansive backdrop for your alpine adventures while ensuring utmost privacy and tranquility.Bedrooms/Bathrooms: With 6 generously appointed bedrooms and 8 lavish bathrooms, this home effortlessly combines opulence with comfort, offering ample space for gathering with loved ones after thrilling days on the slopes. -Square Footage: Discover over 6,500 square feet of meticulously designed living space, adorned with unique castle-like details such as turrets, stone accents, and rustic timber beams, evoking a sense of timeless elegance and charm. -Garage: Heated 3-car garage, where your vehicles and gear await, ready to embark on your next mountain expedition. -Outdoor Living: Savor the majesty of the surrounding mountains from expansive concrete decks totaling 4,160 square feet, or bask in the intimacy of heated second-story decks spanning 990 square feet, each offering a cozy retreat for soaking in the alpine ambiance. Additionally, indulge in the tranquility of your own private pond, where you can kayak or paddleboard amidst the serene beauty of nature. -Utilities: Enjoy the modern conveniences of a full fire suppression system, a 30-gallon per minute well, and a 1000-gallon buried propane tank, ensuring comfort and security in every season. -Additional Amenities: Immerse yourself in luxury with satellite internet connectivity and relish the convenience of a walk-in fridge, perfect for storing après-ski delights and entertaining in style. -Location:Nestled within the prestigious Durango Mountain Resort, this property provides direct access to world-class skiing and snowboarding, as well as a myriad of year-round outdoor pursuits, including hiking, mountain biking, and golfing. Less than a 5-minute drive away, you'll find Durango's renowned ski resort, Purgatory, offering unparalleled access to exhilarating slopes and winter activities. Additionally, indulge in relaxation at the Durango hot springs, just a scenic 20-minute drive from your doorstep. Donât Miss Out: This extraordinary ski retreat presents a rare opportunity to own a slice of mountain paradise, where the warmth of a classic ski home meets the allure of castle-inspired architecture. Whether youâre seeking adventure on the slopes, tranquility amidst nature, or a serene paddle on your private pond, this property promises an unparalleled lifestyle of luxury and enchantment. Schedule a Viewing Today: Contact us now to arrange a private viewing and embark on a journey to discover the magic of this captivating Durango ski retreat. Donât miss your chance to experience the timeless allure of mountain living in the heart of Coloradoâs majestic landscape.
- Type:
- Condo
- Sq.Ft.:
- n/a
- Status:
- Active
- Beds:
- n/a
- Lot size:
- 0.01 Acres
- Year built:
- 1982
- Baths:
- 1.00
- MLS#:
- 812267
- Subdivision:
- Cascade Village
ADDITIONAL INFORMATION
Stunning views from this affordable studio unit in desirable Cascade Village. Comes furnished and immediately usable! High country fun all summer long. Short term rentals are allowed. Most affordable unit in Cascade village. HOA fee covers snow removal, firewood, building insurance, exterior maintenance, internet and telephone. Family friendly Purgatory ski area just 2 miles away. More than just a ski area Purgatory has loads of summer activities, including mountain biking, a roller coaster, restaurants and hiking. Southwest Colorado magic!
$2,250,000
580 Oakcrest Dr Durango, CO 81301
- Type:
- Single Family
- Sq.Ft.:
- n/a
- Status:
- Active
- Beds:
- 4
- Lot size:
- 1 Acres
- Year built:
- 1985
- Baths:
- 4.00
- MLS#:
- 812242
- Subdivision:
- Falls Creek
ADDITIONAL INFORMATION
This dream home is in beautiful Falls Creek Ranch in Durango, Colorado with breathtaking views of the Animas Valley and the Red Cliffs. It is 5,984 square feet, featuring a main level great room with a vaulted ceiling with exposed beams, hard wood floors, and a stone fireplace. Also on the main level are the kitchen, a formal dining room and a sun room. The expansive deck is perfect for entertaining guests or enjoying the peace and solitude amidst breathtaking mountain views. The four bedrooms are located upstairs, including the spacious primary bedroom suite with a private deck and more stunning mountain views, two large walk-in closets as well as double bathroom vanities, a bathtub and shower. The laundry room is conveniently located upstairs near all the bedrooms. The 3 car garage offers plenty of extra storage. Falls Creek Ranch is 940 acres of forests and meadows almost completely surrounded by the San Juan National Forest. There are 100 private one acre parcels dispersed around 840 acres of common property including a private lake, tennis/pickleball courts, horse facilities, and trails for hiking and bicycling. Schedule a private showing of this Durango Dream Home and fall in love with this amazing property!
$1,950,000
235 Rock Point Unit 235B Durango, CO 81301
- Type:
- Townhouse
- Sq.Ft.:
- n/a
- Status:
- Active
- Beds:
- 4
- Lot size:
- 0.05 Acres
- Year built:
- 2007
- Baths:
- 5.00
- MLS#:
- 812233
- Subdivision:
- Not Applicable
ADDITIONAL INFORMATION
Welcome to a rare opportunity to own a Mirador luxury townhome crafted and built by the legendary Ralph Masterson III, an architectural marvel that exudes sophistication and elegance at every juncture. Nestled in the heart of Durango, amidst the majestic embrace of nature's finest, this residence stands as a testament to refined living. Perched amidst the panoramic beauty of Southwest Colorado, the townhome offers unparalleled vistas of the surrounding mountains, the serene Animas River, and the historic downtown. Here, every sunrise unfolds like a masterpiece painting, casting hues of gold and amber across the landscape, a daily spectacle exclusive to this privileged location. Spanning 3,480 square feet, this custom-built abode boasts three luxurious en-suite bedrooms and a private executive office tucked away within a two-story atrium, complete with its own powder room. The epitome of opulence, the residence showcases bespoke walnut wall paneling, soaring ceilings, and travertine tile floors, creating a harmonious blend of grandeur and tranquility. The heart of the home lies within its gourmet kitchen, a culinary haven where every meal becomes a sensory experience. With meticulous attention to detail, every corner radiates warmth and welcomes you to embrace a life of comfort and style. No luxury has been spared, with modern conveniences seamlessly integrated throughout. From the whisper-quiet air conditioning to the radiant heating that caresses your feet, even in the coldest of winters, every aspect of Mirador has been meticulously designed to elevate your living experience. Step into the atrium, where a split unit and fireplace beckon you to unwind and savor moments of serenity year-round. With just the push of a button, hurricane shutters gracefully envelop every window and door, providing not only peace of mind but also a sense of security that complements the tranquility of the surroundings. Mirador isn't just a home; it's a sanctuary, a haven where every detail is crafted to enhance your well-being and elevate your lifestyle. Immerse yourself in the epitome of luxury living in Southwest Colorado, where each characteristic is meticulously curated to elevate your living experience to new heights. Welcome home to Mirador, where luxury knows no bounds.
$1,595,000
15 Red Mountain Durango, CO 81301
- Type:
- Single Family
- Sq.Ft.:
- n/a
- Status:
- Active
- Beds:
- 5
- Lot size:
- 0.21 Acres
- Year built:
- 2002
- Baths:
- 4.00
- MLS#:
- 812228
- Subdivision:
- Sky Ridge
ADDITIONAL INFORMATION
This magnificent 5-bedroom remodeled and meticulously maintained home spans 4,230 sq ft within Durango's city limits, boasting breathtaking La Plata mountain views. Nestled near Hillcrest Golf Course (Durango's wintertime Nordic ski area), Fort Lewis College and the Community Concert Hall, and a wide variety of recreational trails and open space right from your door, this beautiful home features it all! The home is light and bright as you enter into the renovated kitchen with quartz counters and stainless steel appliances, flowing into the open dining and living areas, and leading out to a large covered deck, all of which is framed by the backdrop of the stunning mountain views beyond. The main level also features two bedrooms with a full bath between, and a primary suite with direct access to the deck as well as a walk-in closet and full bath with walk-in shower and soaking tub. The second floor space hosts a large bonus room (currently being used as a spacious 6th bedroom) with 3/4 bath, and could also be a private office, guest area, mediation space, or game room. The lower level offers a second living room, kitchenette, two bedrooms, 3/4 bath, and movie theatre room with all of the equipment included. This area also has its own private exterior entrance for guests or extended family. Additional features include radiant in-floor heat throughout, living room gas fireplace with limestone stacked rock surround, and new high-end low-maintenance flooring throughout the entire main level and the lower level living space, and main level and lower level laundry rooms with both sets of washer/dryer included. The exterior offers simply beautiful and easy landscaping with mature trees, perennial flowers with mulched beds and drip irrigation system, as well as a fully fenced back yard. This home has also been PRE-INSPECTED! The Skyridge neighborhood also provides its residents hiking/biking trails, a spacious park/playground, and tennis courts courtesy of the City of Durango (No HOA!), rounding out the complete package of everything this property has to offer its future owner! Please note, Seller would ideally like a post-closing occupancy agreement through June 2024.
$775,000
272 Sundance Hills Durango, CO 81303
- Type:
- Single Family
- Sq.Ft.:
- n/a
- Status:
- Active
- Beds:
- 3
- Lot size:
- 10 Acres
- Year built:
- 2014
- Baths:
- 2.00
- MLS#:
- 812224
- Subdivision:
- Sundance Hill 1
ADDITIONAL INFORMATION
Your dream of owning a beautiful log home in Southwest Colorado is now within reach. Perfectly situated on 10 acres in Sundance Hills subdivision you have plenty of space to spread out, lots of peace and quiet and quick and convenient access to downtown Durango and all of the wonderful recreation opportunities of Southwest Colorado. Built in 2014, this well maintained log home features an open floor plan with a nice kitchen that flows easily to the dining and living areas of the home and access to the large south facing deck with fabulous views of the Colorado landscape. Two bedrooms and a full bath are on the main level with the primary bedroom and bath located upstairs along with a large loft area that is perfect for a home office, study, entertainment center or additional sleeping area. The laundry is located downstairs complete with a tiled dog wash center and access to the huge garage and workshop. With several years operating as a very successful vacation rental, this beautiful log home is available fully furnished and completely turn-key for its next owner to begin living their Colorado Dream.
$1,499,900
404 Hillcrest Durango, CO 81301
- Type:
- Single Family
- Sq.Ft.:
- n/a
- Status:
- Active
- Beds:
- 4
- Lot size:
- 0.28 Acres
- Year built:
- 1990
- Baths:
- 4.00
- MLS#:
- 812220
- Subdivision:
- Hillcrest
ADDITIONAL INFORMATION
SELLER CONCESSION $10,000.00 This large home has space for everyone and was fully remodeled to sellers' taste, prior to being relocated for work. This includes features such as slate tile and wood flooring throughout, granite waterfall countertops, new fixtures, stainless appliances, and storage galore! Keeping features such as the efficient thermostatically controlled fireplace, to keep that Colorado feel mixed with modern touches. Nestled against open space in the back you have a great privacy buffer, and super close to amazing trails for mountain biking or hiking. You don't have to load up to find adventure here. A big feature of this home for the current seller was not only how close to downtown it is, but also Hillcrest golf course. Shuttling your smallest guests back and forth isn't difficult or as time consuming as other areas in the county. The home has great parking in the garage, as well as outside, with a exterior parking space and an additional storage shed for all your gear or lawn Maintenace. Speaking of lawn, the backyard has a pergola seating area, a nice real wood back deck, a color matched hot tub, and plenty of room to relax. You can also enjoy the backyard from your private balcony on the primary suite that has a massive bedroom -> bonus area that could serve as a workout room, private office space, or crafts. It also nice sized primary bathroom with a glass shower, soaking tub, and window for natural light. This home is really dialed in, and ready for it's new owner to turn the key and enjoy it.
- Type:
- Single Family
- Sq.Ft.:
- n/a
- Status:
- Active
- Beds:
- 2
- Lot size:
- 5.1 Acres
- Year built:
- 1958
- Baths:
- MLS#:
- 812200
- Subdivision:
- Florida Park
ADDITIONAL INFORMATION
Own a piece of Lemon Lake history with this delightful cabin in the woods. Built in the 1950's to serve as the sales office for the Wilderness Lakes subdivision, this 613 square foot rustic cabin is privately situated on 5 acres of beautiful forest land with tall Ponderosa Pine and Aspen trees. The cozy cabin features two bedrooms, one downstairs and the other in the large loft. Many recent updates include a complete releveling of the foundation, new Quadra Fire fireplace insert, new tongue and groove aspen ceilings throughout, new picture window that perfectly frames the Colorado outdoors, upgraded electrical system, new exterior steel doors and a fantastic covered porch. The property does not currently have a source of water, but a new owner could drill a well and the property is served by an outhouse. There is a large shed and plenty of cut firewood for immediate enjoyment of this wonderful back to basics cabin in the woods. With easy year round access and Lemon Reservoir, the Florida River and over 1.8 million acres of San Juan National Forest right out your door, you can fish, paddle board, swim, kayak, hike, backpack, snowmobile or cross country ski right out your front door! All this and only a 30 minute drive to Historic Downtown Durango makes this the perfect location to take advantage of all the best Southwest Colorado has to offer.

The data relating to real estate for sale on this web site comes in part from the Internet Data Exchange (IDX) program of Colorado Real Estate Network, Inc. (CREN), © Copyright 2024. All rights reserved. All data deemed reliable but not guaranteed and should be independently verified. This database record is provided subject to "limited license" rights. Duplication or reproduction is prohibited. FULL CREN Disclaimer Real Estate listings held by companies other than Xome Inc. contain that company's name. Fair Housing Disclaimer
Andrea Conner, Colorado License # ER.100067447, Xome Inc., License #EC100044283, AndreaD.Conner@Xome.com, 844-400-9663, 750 State Highway 121 Bypass, Suite 100, Lewisville, TX 75067

The content relating to real estate for sale in this Web site comes in part from the Internet Data eXchange (“IDX”) program of METROLIST, INC., DBA RECOLORADO® Real estate listings held by brokers other than this broker are marked with the IDX Logo. This information is being provided for the consumers’ personal, non-commercial use and may not be used for any other purpose. All information subject to change and should be independently verified. © 2024 METROLIST, INC., DBA RECOLORADO® – All Rights Reserved Click Here to view Full REcolorado Disclaimer
Durango Real Estate
The median home value in Durango, CO is $651,250. This is higher than the county median home value of $422,600. The national median home value is $219,700. The average price of homes sold in Durango, CO is $651,250. Approximately 47.78% of Durango homes are owned, compared to 40.56% rented, while 11.66% are vacant. Durango real estate listings include condos, townhomes, and single family homes for sale. Commercial properties are also available. If you see a property you’re interested in, contact a Durango real estate agent to arrange a tour today!
Durango, Colorado has a population of 17,986. Durango is more family-centric than the surrounding county with 30.42% of the households containing married families with children. The county average for households married with children is 30.13%.
The median household income in Durango, Colorado is $60,521. The median household income for the surrounding county is $62,533 compared to the national median of $57,652. The median age of people living in Durango is 34.3 years.
Durango Weather
The average high temperature in July is 81.9 degrees, with an average low temperature in January of 9.6 degrees. The average rainfall is approximately 20 inches per year, with 106 inches of snow per year.
