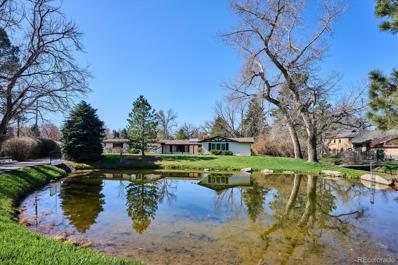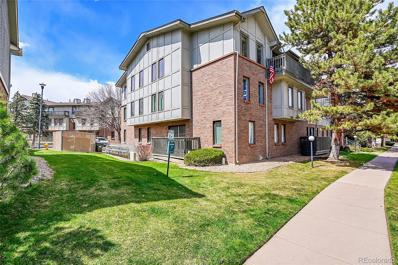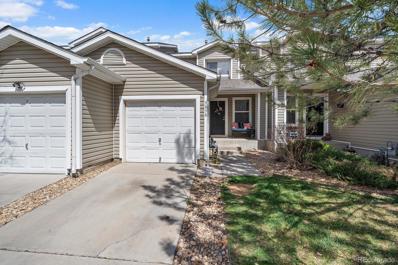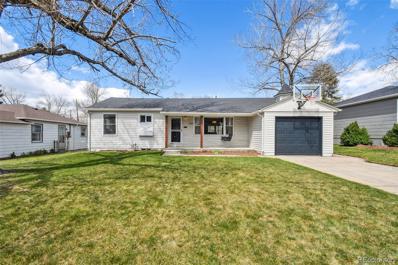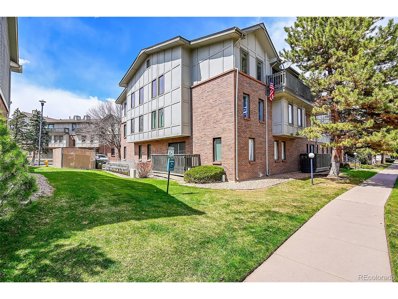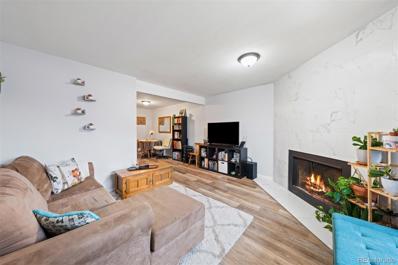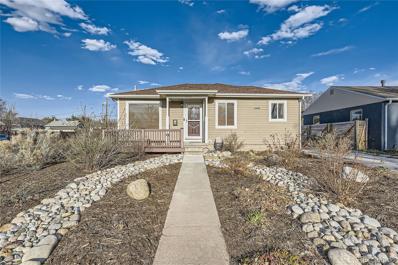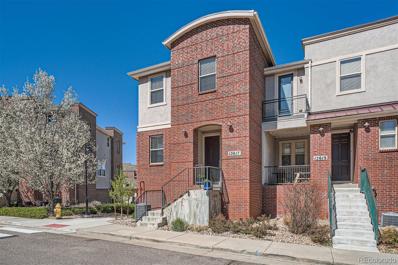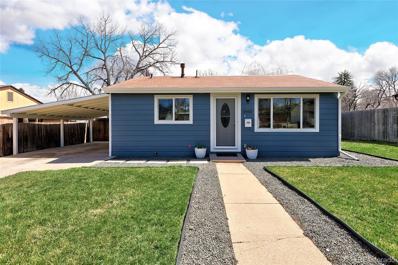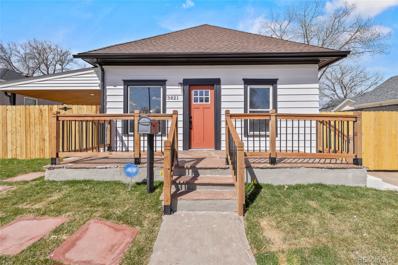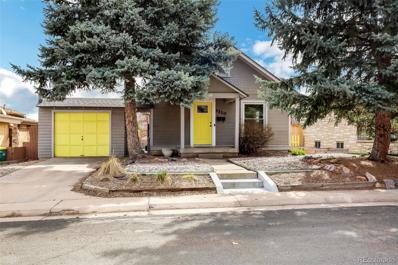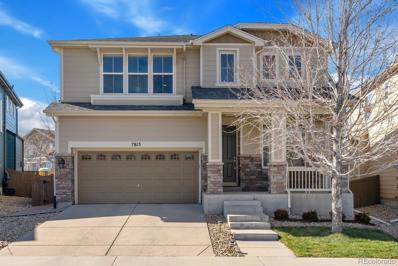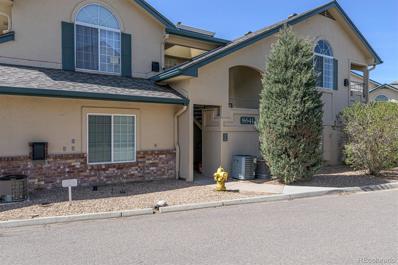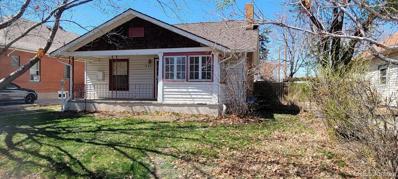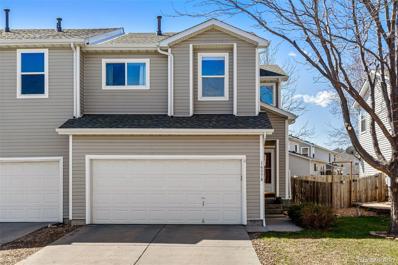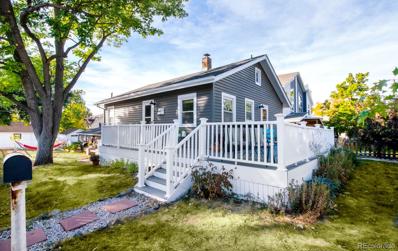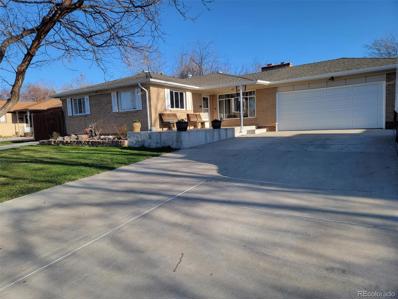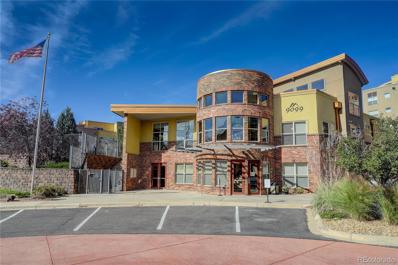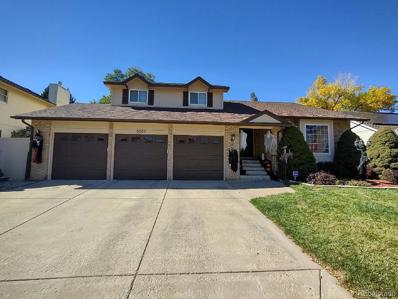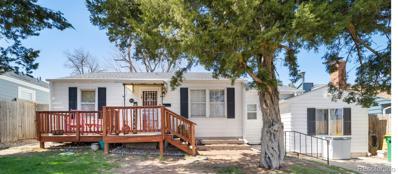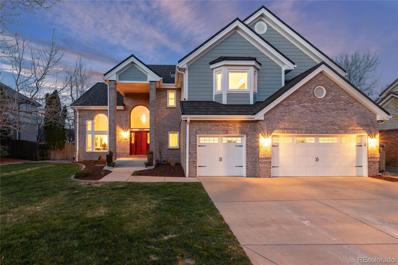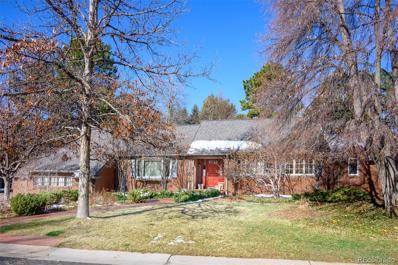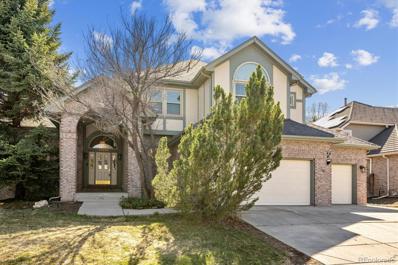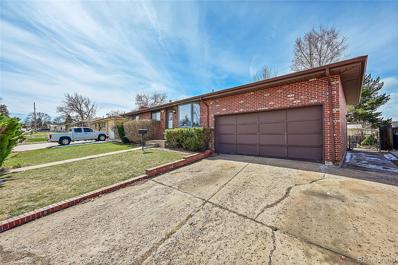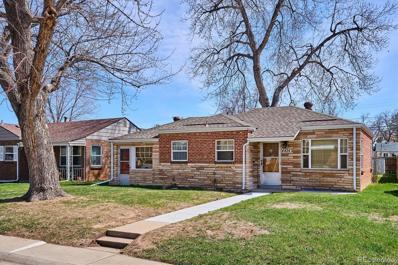Englewood CO Homes for Sale
$2,690,000
3701 S Corona Street Englewood, CO 80113
Open House:
Saturday, 4/20 12:00-3:00PM
- Type:
- Single Family
- Sq.Ft.:
- 3,428
- Status:
- NEW LISTING
- Beds:
- 4
- Lot size:
- 2.5 Acres
- Year built:
- 1958
- Baths:
- 3.00
- MLS#:
- 7387370
- Subdivision:
- Cherry Hill Acres
ADDITIONAL INFORMATION
Welcome to 3701 S. Corona Street, Cherry Hills Experience one of Cherry Hills’ most tranquil homes. Secluded down a tree-lined lane in the private enclave of one of the original Cherry Hills neighborhoods, you will find 3701 S. Corona Street. This home is a perfect example of mid-century modern architecture and construction. Whether sitting on the patio watching the ducks on the pond or playing outdoor games on the vast “backyard”, this is truly a home for all generations and all interests. Where privacy is a premium in today’s world, you will be amazed at the quiet and peace surrounding this lovely home. This home sits on a 1.25 acre parcel and the vacant lot behind the home is another 1.25 acre parcel. Both parcels are included in this sale.
- Type:
- Condo
- Sq.Ft.:
- 931
- Status:
- NEW LISTING
- Beds:
- 2
- Lot size:
- 0.01 Acres
- Year built:
- 1988
- Baths:
- 2.00
- MLS#:
- 1811345
- Subdivision:
- Terrace At Cherry Creek
ADDITIONAL INFORMATION
This modernized 931 sqft condominium is located at 6425 South Dayton Street, Unit 302, Englewood, CO 80111. It has a security alarm system and controlled access for both comfort and convenience. It is located near Fiddler’s Green Amphitheater down the road from the Denver Tech Center and down the street from Cherry Creek High School. Inside,you’ll find a spacious living room, galley kitchen, and a primary bedroom with a spacious closet, casement windows, with an en suite bathroom. The living area boasts a gas fireplace and a sliding door which opens up to a sunrise Trex balcony. The kitchen has been renovated with light brown cabinetry, granite counter tops, stainless steel finished appliances, and slate flooring. It’s a great space for preparing meals, meal prepping, of just making coffee, smoothies, and snacks. In addition to the master, there is a guest bedroom with LVP hardwood flooring which can be used as an office area or theatre room. Both bathrooms are well-appointed with custom sink cabinetry, ceramic tile, and slate flooring carried over from the kitchen. Aside from the stand alone smart washer and dryer there is also a coat, linen, and utility closet, and storage/closet in the guest bedroom. Outside, directly underground there is a heated and ventilated parking garage with an elevator which takes you to your penthouse level home. There is an outdoor pool with plenty of land and walkable community for daily walks and an there is even a convenient intercom and buzzer at the entrance in case you forget your keys, phone, or wallet while rushing to go out.
- Type:
- Townhouse
- Sq.Ft.:
- 1,240
- Status:
- NEW LISTING
- Beds:
- 3
- Year built:
- 2000
- Baths:
- 1.00
- MLS#:
- 5829685
- Subdivision:
- Southcreek
ADDITIONAL INFORMATION
Welcome to your charming 3-bedroom, 1-bathroom townhome nestled close to shopping and parks. This darling abode boasts an inviting open floor plan, spacious family room and kitchen. Step inside to discover a warm and welcoming atmosphere, with natural light cascading through the windows, illuminating the spacious living areas. The seamless flow between the living room, kitchen, and dining area creates an ideal space for both relaxation and entertaining. The kitchen features ample counter space making meal preparation a breeze. Whether you're enjoying a quiet dinner with loved ones or hosting a lively gathering, this kitchen is sure to inspire culinary creativity. Venture upstairs to find three cozy bedrooms, each offering comfort and tranquility for restful nights. A shared bathroom provides convenience and functionality. It has a quaint front patio and space in the back for you to add an additional deck. Convenient location in Cherry Creek Schools, near shopping centers and parks, this townhome offers the best of both worlds - urban convenience and suburban serenity. Whether you're a first-time homebuyer seeking your perfect starter home or an investor looking for a lucrative opportunity, this property checks all the boxes. Don't miss out on the chance to make this charming townhome your own. Schedule a showing today and experience the endless possibilities that await!
- Type:
- Single Family
- Sq.Ft.:
- 2,199
- Status:
- NEW LISTING
- Beds:
- 4
- Lot size:
- 0.19 Acres
- Year built:
- 1952
- Baths:
- 3.00
- MLS#:
- 4502926
- Subdivision:
- Kimble Kroft Park
ADDITIONAL INFORMATION
Welcome to your new home. Pull into your single car garage & step into your newly remodeled kitchen. Your new kitchen was completely remodeled in 2022 with brand new cabinetry, all new kitchen appliances, & new quartz counter tops. Your guests will love hanging out at the countertop bar & having an appetizer while you’re making dinner & chatting with them. Step thru the kitchen & into your dining area with a sliding door to the huge backyard. Step outside & you have a large covered patio with a ceiling fan & TV hookups; a great place to entertain on warm summer Colorado nights. Off the covered patio you have a large backyard with a garden area & a large storage shed. Back inside the house & off the dining area is the charming living room with a large patio window, which is perfect for watching the snow fall on a cold Colorado night. Off the living room is the front door entry & the open stair case leading downstairs. On the other side of the stairs is your large Primary Bedroom where you can escape the day. Your bedroom also has a huge walk-in closet with built-in organizers & a completely remodeled & updated bathroom. Next to your primary bedroom is another bedroom with a walk-in closet, ceiling fan, & lovely wainscoting. Towards the front of the home is the main bathroom which was just updated with a new vanity, vanity mirror, new tile flooring & new tile bathtub/shower walls. Next to the bathroom is a 3rd bedroom with hardwood floors. Head downstairs to your very large family room with carpeting & canned lighting. You also have your 4th bedroom downstairs with an egress window, walk-in closet & updated bathroom with beautifully tiled floor & updated vanity. On the other side of the family room is your laundry room with plenty of shelves for storage & a large utility sink. You also have a utility room with tons of storage & a workbench. Your new home is located close to public transportation, entertainment areas, restaurants, & so much more.
- Type:
- Other
- Sq.Ft.:
- 931
- Status:
- NEW LISTING
- Beds:
- 2
- Lot size:
- 0.01 Acres
- Year built:
- 1988
- Baths:
- 2.00
- MLS#:
- 1811345
- Subdivision:
- Terrace at Cherry Creek
ADDITIONAL INFORMATION
This modernized 931 sqft condominium is located at 6425 South Dayton Street, Unit 302, Englewood, CO 80111. It has a security alarm system and controlled access for both comfort and convenience. It is located near Fiddler's Green Amphitheater down the road from the Denver Tech Center and down the street from Cherry Creek High School. Inside,you'll find a spacious living room, galley kitchen, and a primary bedroom with a spacious closet, casement windows, with an en suite bathroom. The living area boasts a gas fireplace and a sliding door which opens up to a sunrise Trex balcony. The kitchen has been renovated with light brown cabinetry, granite counter tops, stainless steel finished appliances, and slate flooring. It's a great space for preparing meals, meal prepping, of just making coffee, smoothies, and snacks. In addition to the master, there is a guest bedroom with LVP hardwood flooring which can be used as an office area or theatre room. Both bathrooms are well-appointed with custom sink cabinetry, ceramic tile, and slate flooring carried over from the kitchen. Aside from the stand alone smart washer and dryer there is also a coat, linen, and utility closet, and storage/closet in the guest bedroom. Outside, directly underground there is a heated and ventilated parking garage with an elevator which takes you to your penthouse level home. There is an outdoor pool with plenty of land and walkable community for daily walks and an there is even a convenient intercom and buzzer at the entrance in case you forget your keys, phone, or wallet while rushing to go out.
- Type:
- Condo
- Sq.Ft.:
- 702
- Status:
- NEW LISTING
- Beds:
- 1
- Lot size:
- 0.01 Acres
- Year built:
- 1982
- Baths:
- 1.00
- MLS#:
- 5514621
- Subdivision:
- South Slope Condos
ADDITIONAL INFORMATION
Enjoy low-maintenance, urban living in this sleek condo, ideally located off Broadway and Belleview. This gem offers easy access to the heart of Downtown Englewood, where a lively mix of coffee shops, restaurants, breweries, and shopping are just minutes from your doorstep. The space has been tastefully modernized and is move-in ready and all the windows have been recently replaced. An eye-catching, tiled fireplace is the focal point of the living room. The kitchen features stylish, navy cabinetry with brass hardware, granite counters, and stainless-steel appliances. A spacious bedroom and an updated full bathroom, featuring an oversized vanity and shower with trendy tile work, offer a private retreat. Convenience is key with in-unit laundry and best of all, the stacked washer and dryer, purchased in 2022, is included. Plus, with a reserved parking spot (#32) right out front and ample overflow parking for guests, coming and going is as easy as it gets. The community pool is just outside your front door, and around the corner is Chuze Gym with lap pool, spa, steam room, sauna, and more. Easy commuting options via quick access to Santa Fe, Hampden/285, and I-25 put the finishing touch on this perfect package.
- Type:
- Single Family
- Sq.Ft.:
- 1,602
- Status:
- NEW LISTING
- Beds:
- 3
- Lot size:
- 0.15 Acres
- Year built:
- 1952
- Baths:
- 1.00
- MLS#:
- 8234516
- Subdivision:
- Uhlman Sub 2nd Flg
ADDITIONAL INFORMATION
Welcome to 3202 S Fox St, Englewood, CO, nestled within a quiet neighborhood! This charming property offers a cozy yet modern living space, perfect for those seeking comfort, convenience and looking to settle in a vibrant area. The property's location adds to its appeal, with close proximity to shopping centers, Downtown Englewood, the Englewood light rail station, public parks, and Bishop Elementary. Local eateries are within walking distance, offering a variety of dining options for residents to enjoy. The property includes a detached two-car garage, providing convenient parking. Not to mention, a sizeable shed that provides ample storage options. As you step inside, you'll be greeted by a meticulously remodeled kitchen, completed in 2019, offering both functionality and style. The kitchen features updated appliances and ample storage space, making meal preparation a breeze. The exterior of the house has been recently upgraded with new James Hardie siding in 2019, complete with a full house wrap and new exterior underlayment, ensuring durability and protection against the elements. This home is not only aesthetically pleasing but also offers peace of mind with important infrastructure improvements. The sewer line has been replaced with one-piece PVC line, eliminating the need for clay pipes. A variety of additional upgrades have been made to enhance the comfort and efficiency of the home, including a new AC unit installed in 2021, a replaced heater in 2015, a 50-gallon hot water tank added in 2020, level 4 impact roof and 16-18" blown in attic insulation. The windows were replaced in 2014 with vinyl double-pane windows and the electrical panel was upgraded to 150AMP in 2020 for added safety and reliability. Don't miss out on the opportunity to make this unique property your new home!
- Type:
- Townhouse
- Sq.Ft.:
- 1,819
- Status:
- NEW LISTING
- Beds:
- 3
- Lot size:
- 0.04 Acres
- Year built:
- 2008
- Baths:
- 3.00
- MLS#:
- 9749490
- Subdivision:
- Castlewood
ADDITIONAL INFORMATION
Remarkable Super Light & Bright Corner Unit W/ Amazing Southern Exposure! Spectacular 3 Bed, 3 Bath Soaring Townhome W/ Rare Finished Basement & 2 Car Garage! Incredible Natural Light & Mountain Views, Nestled W/I The Village West / Castlewood Subdivision. Experience Luxury At Its Finest As You Enter This Expansive Unit Popping W/ Natural Light! Relax & Unwind W/ Friends & Family In This Large Open Living Concept Home W/ Huge Dining Room & Living Room Combo. Gourmet Kitchen W/ Huge Island Serve-Over & Tons Of Bar Seating! Boasting Upgraded Maple Cabinets, Complete W/ Pullout Drawers, Corian Countertops, Stainless Steel Appliances, Including A 5 Burner Gas Range & French Drawer Refrigerator, Under Kitchen Sink Insta-Hot, Tile Backsplash & More! The Main Level Is Adorned W/ Stunning True Oak Hardwood Floors, Infusing Elegance Into The Super Bright & Spacious Floor Plan, Including Cozy Living Room Perfect For Curling Up W/ A Good Book On Those Blustery Colorado Days. Upgraded Custom Lighting, Plumbing Fixtures, Ceiling Fans Throughout! Large Primary Suite W/ Upgraded Ceiling Fan Light Combo, Plush Carpet & Sizable 5x7 Walk-In Closet Complete W/ Custom Closet System, Shelving & Pullouts! Upgraded Primary 3/4 Bath W/ Comfort Level Toilet & New Counters, Large Shower W/ 12" Bench! Check Out The Small Loft, Great Space For An Office, Homework, Reading Nook & More! 2 Well Lit, Nicely Appointed Secondary Bedrooms W/ Custom Closet Systems! Spacious Full Hall Bath. Convenient Laundry Located On The Second Floor Enhance The Home's Functionality. Awesome, Very Rare Basement Finish Perfect For Theater, Game Room, Play Area, Man Cave & More! Oversize Two-Car Attached Garage, Ample Space Is Provided For Both Vehicles & Additional Storage, Simplifying Everyday Life. Community Amenities Include, Two Outdoor Picnic Pavilions With Grilling Stations And A Basketball Court. Situated Adjacent To The Centennial Center Park And Amphitheater And In Close Proximity To Cherry Creek State Park.
Open House:
Sunday, 4/21
- Type:
- Single Family
- Sq.Ft.:
- 720
- Status:
- NEW LISTING
- Beds:
- 2
- Lot size:
- 0.14 Acres
- Year built:
- 1955
- Baths:
- 1.00
- MLS#:
- 5657518
- Subdivision:
- Sheridan Hills
ADDITIONAL INFORMATION
**Open House(S) Canceled due to Status Change, now Under Contract** Welcome to this charming and updated Ranch! This delightful home offers the perfect blend of cozy comfort and modern convenience, with an inviting open floor plan and an abundance of natural light. Step inside to discover freshly painted interiors complemented by new 'Antique Wood' LVP flooring. The heart of the home shines with brand new marbled quartz countertops, sleek stainless-steel appliances, and rich cherry-toned cabinets in the kitchen. Two spacious bedrooms, adorned with ceiling fans for added comfort, provide peaceful havens for rest and relaxation. Enjoy the renovated bathroom, with contemporary fixtures as well as the convenient laundry closet which comes complete with a washer and dryer. You'll appreciate the updated windows, electrical, new smart thermostat and newly paint exterior. Outside, a sprawling backyard awaits, beckoning you to enjoy endless hours of outdoor fun and entertainment. With a large shed for storage and a garden bed for cultivating your green thumb, the possibilities are endless. Nestled in a prime location close to shopping destinations like Costco and Target, as well as a variety of restaurants, this home offers the ultimate blend of convenience and effortless living. Don't miss your chance to make this wonderful home yours. Schedule a showing today and experience the joy of ranch-style living at its finest!
- Type:
- Single Family
- Sq.Ft.:
- 844
- Status:
- Active
- Beds:
- 2
- Lot size:
- 0.14 Acres
- Year built:
- 1907
- Baths:
- 2.00
- MLS#:
- 5014010
- Subdivision:
- Broadway Heights
ADDITIONAL INFORMATION
Welcome to this beautifully remodeled bungalow in the heart of Englewood! As you walk in you'll be greeted by tall ceilings, an open floor plan, and brand new kitchen and baths. The Primary Bedroom includes an attached bath with custom walk-in shower. The main level is complete with a 2nd bedroom and home office with attached 1/2 bath. The kitchen has all new stainless steel appliances, quartz countertops, gray shaker cabinets with gold hardware. The sliding glass door leads out onto the spacious south-facing covered patio with pine ceiling, perfect for entertaining! Enjoy the private fenced yard with storage shed and front gate for parking additional cars. Also brand new landscaping and sprinkler system in the front yard! Enjoy sunny mornings on the front flagstone patio. Main floor laundry/mudroom, and plenty of storage space in the unfinished basement. Other updates include: updated electrical throughout, new vinyl plank flooring and carpet, new interior and exterior paint, new furnace and new Central AC installed.
- Type:
- Single Family
- Sq.Ft.:
- 840
- Status:
- Active
- Beds:
- 2
- Lot size:
- 0.15 Acres
- Year built:
- 1929
- Baths:
- 1.00
- MLS#:
- 7067031
- Subdivision:
- Evanston Broadway Addition
ADDITIONAL INFORMATION
Have you been dreaming of a beautifully updated, quaint home with a big, beautiful backyard in the city, close to everything, for less than $550,000?! WAKE UP! IT'S HERE! "The Ogden Oasis" is exactly what you've been dreaming of. The home is flooded with natural sunlight that pours in through the South facing windows and gleams off the laminate hardwood flooring in the spacious living room and reading nook. The living room is especially cozy during cold winter evenings as you nestle up to the gas fireplace. The open kitchen has lots of cabinet storage and brand new quartz countertops that were installed in March 2024. There are two good sized bedrooms, big enough for king sized beds and dressers, with deep closets, too. The furnace was replaced in 2022 and the hot water heater was replaced in 2019. The sunroom/dining area is filled with natural light - surrounded by newer windows that were installed in 2016, along with a new roof in 2016. The classy, updated bathroom is bright & has nice storage. The basement also offers tons of storage and the storage cabinets are included. Ready for the best part?! The backyard is incredible! A cozy covered patio is great for lounging with morning coffee or evening wine, & the expanded patio with freshly poured concrete from 2019 is perfect for entertaining! Smoker? Grill? There is plenty of room for all of your favorite outdoor cooking vessels along with a hammock or love seats or an outdoor dining table. On top of that, there is a spacious and beautiful yard with mature trees & plenty of grass for the kids/pets to roam, or to play lawn games with friends and family. You're also only 3 miles from Wash Park, less than a mile from Harvard Gulch, and walking distance to Bates Logan Park, Emerson Park, Romans Park & Barde Park. Cochino Taco, Kaladi Coffee, Aunts Thai, Undid, Cherry Hills Sushi, Denver Beer Co. & so much more are super close, too! WAKE UP! Your dream home is here! WELCOME HOME! Buyer & Buyers Agent to Verify All Info
- Type:
- Single Family
- Sq.Ft.:
- 2,541
- Status:
- Active
- Beds:
- 3
- Lot size:
- 0.13 Acres
- Year built:
- 2009
- Baths:
- 3.00
- MLS#:
- 2668844
- Subdivision:
- Ladera
ADDITIONAL INFORMATION
BEAUTIFUL HOME, FABULOUS LOCATION, Schedule a tour of this fantastic home in Southcreek’s Ladera neighborhood! Over 2,500 finished square feet includes 3 bedrooms, 3 baths, main floor study & spacious loft! The loft can be converted to a 4th bedroom if necessary. You’ll love the vaulted living & dining rooms, with 2nd level windows adding tons of natural light. You'll appreciate the updated kitchen, pantry closet, slab granite countertops and stainless appliances. Enjoy entertaining in the large family room with gas fireplace & media area, or step outside to the gorgeous pavers patio with gas firepit! Additional features include a spacious primary retreat with 5 piece bath & large walk in closet; 2nd floor laundry room with utility sink; wrought iron stair spindles; ceiling fans in each bedroom, loft, & the family room; & an unfinished basement, ready to make it your own! Surrounded by parks & trails, & convenient to DTC, DIA, shopping & recreation! Excellent Cherry Creek Schools!
- Type:
- Condo
- Sq.Ft.:
- 1,027
- Status:
- Active
- Beds:
- 2
- Lot size:
- 0.01 Acres
- Year built:
- 1994
- Baths:
- 2.00
- MLS#:
- 1969399
- Subdivision:
- Saddle Ridge Condominiums
ADDITIONAL INFORMATION
This main-floor unit offers the epitome of maintenance-free living, ideal for those seeking convenience and comfort without the hassle of stairs. Centrally located, it provides easy access to amenities and transportation options, including the Dry Creek Station light rail and I-25, making commuting a breeze. Step inside to discover a meticulously updated space boasting newer appliances, flooring, countertops, and windows throughout. The open layout seamlessly connects the family room to the kitchen, creating a welcoming atmosphere perfect for entertaining or simply relaxing. The spacious primary bedroom features a generous 5 x 7 walk-in closet and a beautifully appointed en suite full bath, providing a private retreat within the home. Additionally, the secondary bedroom offers ample space and convenient access to the 3/4 bath/powder room, ensuring comfort and functionality for residents and guests alike. With its thoughtful design, modern updates, and convenient location, this ground floor unit represents the best value in the area, offering a desirable blend of style, convenience, and affordability. The clubhouse has an event room, a workout facility, and a beautiful swimming pool.
- Type:
- Single Family
- Sq.Ft.:
- 1,414
- Status:
- Active
- Beds:
- 3
- Lot size:
- 0.14 Acres
- Year built:
- 1911
- Baths:
- 1.00
- MLS#:
- 9065327
- Subdivision:
- Rose Add To Englewood
ADDITIONAL INFORMATION
ATTENTION Developers and Flippers!!! Great Opportunity for Flip or Scrape but may work for a Owner Occupant as well. Property is on a double lot, zoned MUR3B which will allow for a duplex. Property has good bones just needs a cosmetic facelift and improvements. Roof is a 50 yr class 4 about 12 years old, furnace is 6 years old, Upper level is mostly hardwood. Living room has a gas fireplace, property has central air as well. Basement has a large room that could be a conforming bedroom, right now it is non conforming. Home is actually a 2 bed, 1 bath but additional bed and bath can be added to basement. Approximate fix up cost about 60k-80k. Developers there is an opportunity to purchase this property (3211 S Sherman St.) and the one next door to the north (3207 S Sherman St), priced at $585,000 as well. It is on a double lot as well which would allow you to build 2 duplexes for a total of 4 units. All communications regarding this property must come through listing broker, please call for more information. Seller of 3207 S Sherman St may consider selling to a flipper as well. Property is NOT in the MLS.
- Type:
- Townhouse
- Sq.Ft.:
- 1,400
- Status:
- Active
- Beds:
- 3
- Lot size:
- 0.07 Acres
- Year built:
- 2002
- Baths:
- 2.00
- MLS#:
- 1917093
- Subdivision:
- Southcreek
ADDITIONAL INFORMATION
Are you in search of a serene neighborhood that offers convenience to trails, open space, and shopping all within the Cherry Creek School District? Look no further than this private, paired home that has been thoughtfully renovated and lovingly cared for! Gleaming hardwood floors and warm natural light greet you as you enter the wide open-concept living room, dining room, and kitchen with each room flowing seamlessly to the next. The uniquely spacious kitchen is truly the heart of the home offering SS appliances, slab granite countertops, loads of white cabinets, perfect coffee bar, and peninsula seating for 3! Upstairs enjoy 3 bedrooms on the same level, a recently updated full bathroom with tub, and a convenient laundry room with fabulous storage. Your private, primary retreat is easily spacious enough for your king bed and offers a massive walk-in closet and a fabulous nook that could be used as your home office, peloton/yoga space, or a nursery! The shady backyard is an absolute dream offering a perfect brick patio for entertaining and dining al fresco, a gorgeous flowering tree, and plenty of room to run in the yard! But the real magic lies in the upgrades: Smart lighting, smart thermostat, and smart switches throughout, brand new roof and gutters in 2024, Vivant security system with cameras, newer furnace, newer water heater, double pane windows, and oversized, attached 2- car garage with loads of storage for all of your toys. Located in desirable Southcreek, enjoy a turn-key, low-maintenance lifestyle at its best!
- Type:
- Single Family
- Sq.Ft.:
- 1,404
- Status:
- Active
- Beds:
- 3
- Lot size:
- 0.15 Acres
- Year built:
- 1948
- Baths:
- 2.00
- MLS#:
- 3663747
- Subdivision:
- Strayers Broadway Heights
ADDITIONAL INFORMATION
Natural light pours into this meticulously maintained home poised on a large, corner lot. A functional and easily flowing layout unfolds w/ thoughtfully placed windows throughout. Enjoy relaxing in a cozy living area featuring handsome hardwood flooring and a white brick accent wall. A bright eat-in kitchen beams w/ light wood cabinetry and sleek cabinetry. Retreat to a sizable main-level bedroom complemented by a full bath w/ ample storage. Downstairs, a finished basement flaunts flexible living space w/ a spacious rec room, two bedrooms and a bath. Imagine warm evenings spent dining al fresco on a deck. A sprawling backyard features a patio situated beneath a wooden pergola and a grassy lawn w/ raised garden beds. Additional storage is found in a 2-car detached garage. The home’s major systems have been updated including the landscaping, water heater, sewer and A/C. Ideally located within Strayers Broadway Heights, this home offers seamless access to Bates-Logan Park and public transit.
- Type:
- Single Family
- Sq.Ft.:
- 1,671
- Status:
- Active
- Beds:
- 3
- Lot size:
- 0.23 Acres
- Year built:
- 1958
- Baths:
- 2.00
- MLS#:
- 6627283
- Subdivision:
- Centennial Acres
ADDITIONAL INFORMATION
Best priced home in the area! Do you have multiple vehicles, RV's, trucks, trailers, toys and tools!! Want a great place to live that will accommodate everything without paying rents/storage fees?? This cool mid century brick home in wonderfully mature Centennial Acres may be the one you're looking for! One level ranch style living. For your enjoyment and relaxation the sellers professionally added a heated 400 sq ft sunroom/family room. Lots of upgrades! All new SS kitchen appliances. New Central AC 2016. New electrical panel! New HWH, New sewer line. New carpet and paint, New lighting fixtures, remodeled full bath and more!!! Washer & dryer included. Two storage sheds. West side concrete drive for two full size RV's. Attached oversized 2 car garage. Concrete pad for 6 more vehicles. Faces SOUTH.. and NO HOA! Just minutes to HW 285/Hampden, C470 or Sante Fe Blvd. Breakfast or Montana Ted's at Aspen Grove. Kings, stores and gas just 4 minutes away.
- Type:
- Condo
- Sq.Ft.:
- 1,836
- Status:
- Active
- Beds:
- 2
- Year built:
- 2007
- Baths:
- 3.00
- MLS#:
- 7011174
- Subdivision:
- Dry Creek Crossing
ADDITIONAL INFORMATION
Look no further, this is the one that you've been waiting for! One of the largest units in Dry Creek Crossing, this luxurious, maintenance free condo shows like a model home. One of the BEST DEALS per sq foot in the community, approx $100 per sq ft lower than the average unit. Located in a secure building this stunning 2 story, contemporary condo w/ spacious, open floor plan, lofty ceilings, natural light, hardwood floors, granite slab counter tops, upgraded cabinets, all appliances and a large island with breakfast bar. Retreat to the roomy master bedroom with walk-in closet and five piece ensuite bathroom. The contemporary spiral staircase leads to the lower level where you can entertain to your hearts content in the huge great room with wet bar. Your private balcony for grilling and relaxing in this quiet location directly across from the park and pool. Laundry room with stackable washer/dryer has ample room for storage. With 2 seperate entrances, one on the first floor and one on the main level, and independant living spaces its perfect for a roommate situation or investment/rental property. This rare find w unbeatable price also has EXTENSIVE HOA BENEFITS INCLUDING:2 DEEDED PARKING SPACES and 2 storage units in secure, heated, underground garage with elevator access. CLUBHOUSE, COMMUNITY POOL HOT TUB, FITNESS CENTER, PARK AREA, EXTERIOR MAINTENANCE, GROUNDS MAINTENANCE, SEWER, SNOW REMOVAL, TRASH REMOVAL, WATER AND GAS. Nothing left for you to pay for, just move in and enjoy your new, maintence free life! Close proximity to DTC, Park Meadows shopping, walk to restaurants and entertainment with easy access to I-25, E-470 Toll and walking distance to Light Rail.
- Type:
- Single Family
- Sq.Ft.:
- 3,214
- Status:
- Active
- Beds:
- 3
- Lot size:
- 0.19 Acres
- Year built:
- 1978
- Baths:
- 4.00
- MLS#:
- 8451699
- Subdivision:
- Cherry Creek Vista South
ADDITIONAL INFORMATION
This family had this home built and is semi-custom. Family room window is center of living room and perfect for all holiday decorations. The window is not in the corner as other models. Beautiful built in window seat in master bedroom. Awesome location to I-25, Arapahoe Road, Cherry Creek Reservoir, dining, shopping and more. Two other bedrooms also have en suite baths. Vaulted ceilings in formal living room. Plus cozy family room for movie watching. Home has beautiful formal custom wood panels on the main level and parquet flooring through most of the home. And main floor laundry. 3 car attached garage. Finished bonus room in basement, plus additional office area. There will be a brand new roof installed in 2024, new exterior paint completed in 2023. And this home has an additional sunroom that is not included in the total square footage. Adding approx. 180 sf with new paint and tiled floor. The sunroom comes with 3 double doors that all open to the rear yard. Once in the rear yard, you'll find a gazebo for entertaining and a yard for your furry friends. Large white concrete bird waterer will stay in the garden area, but some of the rose bushes will be removed. This home is surrounded by million dollar homes. Home is priced to sell. If you've been waiting for a home close to Cherry Creek State Park... here's your chance. Call listing agent for immediate showing.
Open House:
Sunday, 4/21 10:00-1:00PM
- Type:
- Single Family
- Sq.Ft.:
- 1,294
- Status:
- Active
- Beds:
- 3
- Lot size:
- 0.13 Acres
- Year built:
- 1947
- Baths:
- 1.00
- MLS#:
- 4147180
- Subdivision:
- Evanston
ADDITIONAL INFORMATION
This is a wonderful classic updated Englewood ranch-style home with lots character. The dine-in kitchen, with new quartz counters and some original built-ins, has been updated with new appliances including a 5 burner gas stove with hood, dishwasher, refrigerator, wine refrigerator & a farmhouse kitchen sink. There are beautiful hardwoods in the living area, hall and in 2 bedrooms. The big, established pet friendly yard offers a covered patio, a 6’ privacy fence, mature trees & shrubs and a new large utility shed. Off the primary bedroom sits a quaint nook under a skylight. One bedroom has an attached Murphy bed to make the best use of space. The location is 1.5 miles to light rail, less than a mile to Swedish and close to everything, Wash Park, Porter, & Craig Hospitals, many parks, downtown Englewood's dining, shopping, bike trails & light rail and Downtown Denver! The boiler, which is great for people with allergies and the roof were replaced in 2019, water heater replaced in 2020. Pull down attic stairs give easy access to storage. Electrical panel upgraded to 240v.
$1,650,000
11697 E Powers Avenue Englewood, CO 80111
- Type:
- Single Family
- Sq.Ft.:
- 4,974
- Status:
- Active
- Beds:
- 6
- Lot size:
- 0.19 Acres
- Year built:
- 1993
- Baths:
- 5.00
- MLS#:
- 2258523
- Subdivision:
- Cherry Creek Vista
ADDITIONAL INFORMATION
This stunning home is located in the Hills East Community steps away from Cherry Creek State Park and close to neighborhood amenities: pools, tennis courts, playgrounds, miles of walking and biking trails & neighborhood parks.The heart of the home is the family room & offers a seamless flow to the kitchen. The vaulted family room with custom fireplace feature wall is a warm gathering spot, enhanced by a peaceful view of the backyard. Gourmet kitchen is a culinary enthusiast’s dream featuring a Subzero refrigerator, induction stove top, quiet Zypher hood, steam oven, heated tile floors, & numerous cozy seating illuminated by a Hubbarton Forge light. The executive office provides a quiet light filled space for focused work or relaxation- bonus it could also be used as main floor bedroom. Primary Bedrooom Suite complete with 5 piece luxury spa bath w/ 2 separate vanities, heated floors, step up soaking tub, heated towel rack, curbless shower, & spacious walk in custom built in closet system. Upper floor also has the laundry room with sink/storage cabinets, Upper level also has 3 bright and cheery additional bedrooms. One bedroom has its own on suite bath, and the other bedrooms share a Jack and Jill bath with dbl vanity. Basement is open to numerous possibilities in the large finished open space, rough in for wet bar, ¾ bath, & large bedroom w/ egress. The large paver patio is perfect for enjoying the green backyard, mature landscaping, firepit and beautiful Colorado weather. Dog run on side yard + side entry door to garage. 3 car garage has insulated doors that let in natural light, drywalled/textured. Cherry Creek HS, Regis HS, Endeavor Academy, Cottonwood Creek Elementary, & Campus Middle School. Easy access to Tech Center/I-25 corridor. Close to Broncos Training Facility and Centennial Airport. Cherry Creek Vista Pool/tennis Memberships are available at https://www.ccvprd.org/ There are stables just 5 minutes south on Peoria where you can board your horse.
$1,600,000
3975 S Cherry Street Englewood, CO 80113
- Type:
- Single Family
- Sq.Ft.:
- 2,986
- Status:
- Active
- Beds:
- 3
- Lot size:
- 0.36 Acres
- Year built:
- 1959
- Baths:
- 3.00
- MLS#:
- 9880866
- Subdivision:
- Cherry Hills
ADDITIONAL INFORMATION
Charming brick ranch in sought-after Cherry Hills on a beautiful private lot just moments from the High Line canal, expansive open space and trails. The main part of the home features a living/family room with fireplace, window seat, built-ins, crown molding and a study with a french door. The warm and inviting kitchen offers an informal eating area with brick fireplace, island, 6 burner Viking range, Subzero refrigerator and granite slab counter tops. Adjacent to the kitchen is a wonderful Butler's Pantry equipped with additional cabinetry for extra storage, 2nd dishwasher, double oven and wine refrigerator. The primary suite/bath has access to the private backyard. Two additional bright and cheery bedrooms, one full bath complete the main level. The lower level includes a rec room, non-conforming bedroom, 3/4 bath and lots of storage. Additional features include: 2016 new Davinci Bellaforte roof, 2017 new water heater, 2024 new paint and carpet. This well maintained home offers an abundance of choices for personalizing to your liking. Wonderful home in peaceful location, close to Cherry Hills Village Elementary, Kent, Denver Tech Center, Cherry Creek and everything Denver has to offer.
$1,599,900
11394 E Ida Avenue Englewood, CO 80111
- Type:
- Single Family
- Sq.Ft.:
- 5,320
- Status:
- Active
- Beds:
- 6
- Lot size:
- 0.21 Acres
- Year built:
- 1995
- Baths:
- 5.00
- MLS#:
- 7644526
- Subdivision:
- Hills East
ADDITIONAL INFORMATION
Coming soon! Charming Hills East home offering a perfect blend of space, comfort and sophistication. Step inside the grand foyer and begin your journey through this special home. A chef's delight in this updated kitchen adorned with sleek stainless steel appliances including a gas cooktop, granite countertops, and abundant cabinet space plus a splendid breakfast nook. The open family room features volume ceilings, a gas fireplace and newer hardwood floors. The formal living and dining rooms are spacious with elegant plantation shutters. If you work from home look no further than the convenient main floor office, providing a quiet retreat for productivity and focus. On the upper level you will find a sizeable primary suite with a great 5 piece bath and a generous walk-in closet plus 2 more sizeable bedrooms with a shared bathroom and the 4th bedroom with a walk-in closet and en-suite bath. Entertain guests, unwind in style or get fit in the expansive finished basement. There is a huge temperature controlled wine cellar, perfect for storing and showcasing your favorite vintages plus a wet bar and rec room. Rounding out the basement are 2 more great sized bedrooms and a ¾ bathroom. Whether you're hosting gatherings or enjoying quiet moments, this home offers the ideal backdrop for every occasion. The private outdoor living areas are remarkable with an extensive composite deck and the hot tub that is just 1 year old, is the perfect place to relax while the gas firepit is a fantastic gathering spot. Oversized 3 car garage with workshop area. Don't miss the opportunity to make this your own private oasis in the heart of Hills East. Just steps away from multiple parks, the remodeled Orchard pool and clubhouse, tennis courts, and Cottonwood Creek Elementary. Near Cherry Creek State park and in the Award winning Cherry Creek School District. Schedule your showing today and prepare to fall in love!
- Type:
- Single Family
- Sq.Ft.:
- 1,710
- Status:
- Active
- Beds:
- 4
- Lot size:
- 0.16 Acres
- Year built:
- 1974
- Baths:
- 2.00
- MLS#:
- 6637145
- Subdivision:
- Sheridan
ADDITIONAL INFORMATION
Presenting 3907 South Grove Street, an exquisite single-family residence nestled within the coveted community of Englewood, CO. Boasting 4 bedrooms, 2 full bathrooms, and 1900 square feet of living space, this residence offers many great amenities. The heart of this home lies within its well-appointed kitchen, featuring tile flooring and great stainless steel appliances. the covered back patio awaits transformation into a bespoke home office, playroom, or hobby haven, tailored to accommodate your lifestyle preferences. The boundless potential this property offers is a must-see. Outside, a well-appointed front yard and garage provide extra parking and storage options. This home is easily accessible to 285 and is available for you to view.
- Type:
- Single Family
- Sq.Ft.:
- 964
- Status:
- Active
- Beds:
- 2
- Lot size:
- 0.16 Acres
- Year built:
- 1950
- Baths:
- 1.00
- MLS#:
- 2741114
- Subdivision:
- South Broadway Heights
ADDITIONAL INFORMATION
Move right into this adorable home on a great quiet block. Hardwood floors throughout. Freshly painted living room with two windows offers lots of light. Dining nook and both bedrooms are also freshly painted. Updated full bath. Cute kitchen features all appliances. Office/den could be small family room or bedroom (has a closet). Utility room with washer & dryer included. 2019 water heater. Nice yard with covered patio, sprinkler system & shed. Roof approx. 7 years old. Two car heated garage with 220 amp and 2 year old doors. Perfect starter home.
Andrea Conner, Colorado License # ER.100067447, Xome Inc., License #EC100044283, AndreaD.Conner@Xome.com, 844-400-9663, 750 State Highway 121 Bypass, Suite 100, Lewisville, TX 75067

The content relating to real estate for sale in this Web site comes in part from the Internet Data eXchange (“IDX”) program of METROLIST, INC., DBA RECOLORADO® Real estate listings held by brokers other than this broker are marked with the IDX Logo. This information is being provided for the consumers’ personal, non-commercial use and may not be used for any other purpose. All information subject to change and should be independently verified. © 2024 METROLIST, INC., DBA RECOLORADO® – All Rights Reserved Click Here to view Full REcolorado Disclaimer
| Listing information is provided exclusively for consumers' personal, non-commercial use and may not be used for any purpose other than to identify prospective properties consumers may be interested in purchasing. Information source: Information and Real Estate Services, LLC. Provided for limited non-commercial use only under IRES Rules. © Copyright IRES |
Englewood Real Estate
The median home value in Englewood, CO is $553,500. This is higher than the county median home value of $361,000. The national median home value is $219,700. The average price of homes sold in Englewood, CO is $553,500. Approximately 48.49% of Englewood homes are owned, compared to 44.8% rented, while 6.71% are vacant. Englewood real estate listings include condos, townhomes, and single family homes for sale. Commercial properties are also available. If you see a property you’re interested in, contact a Englewood real estate agent to arrange a tour today!
Englewood, Colorado has a population of 33,155. Englewood is less family-centric than the surrounding county with 29.01% of the households containing married families with children. The county average for households married with children is 35.13%.
The median household income in Englewood, Colorado is $55,655. The median household income for the surrounding county is $69,553 compared to the national median of $57,652. The median age of people living in Englewood is 36.7 years.
Englewood Weather
The average high temperature in July is 86.9 degrees, with an average low temperature in January of 18.5 degrees. The average rainfall is approximately 18.5 inches per year, with 54.8 inches of snow per year.
