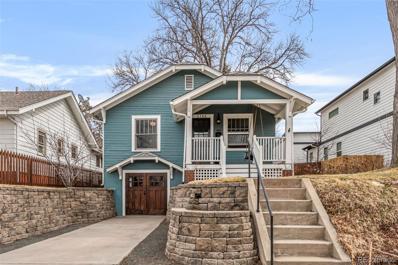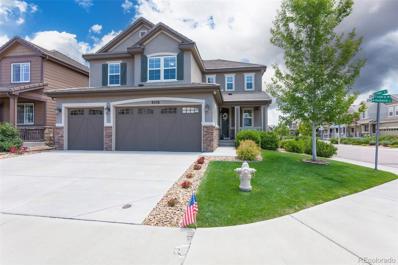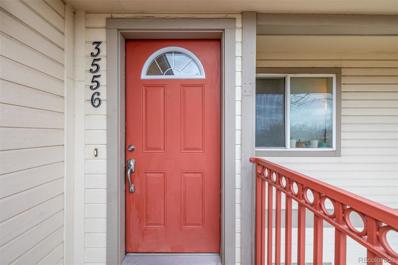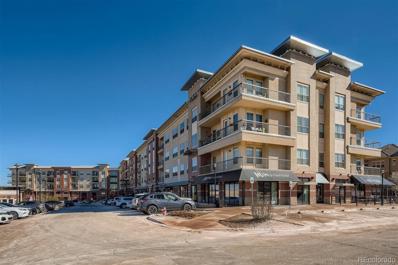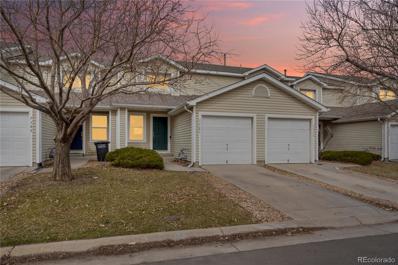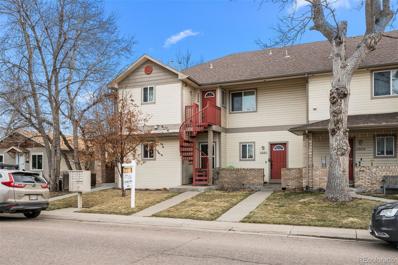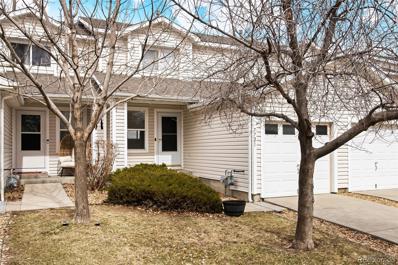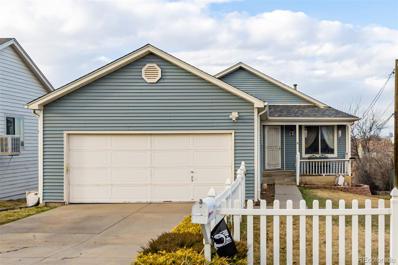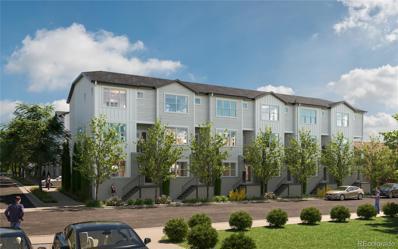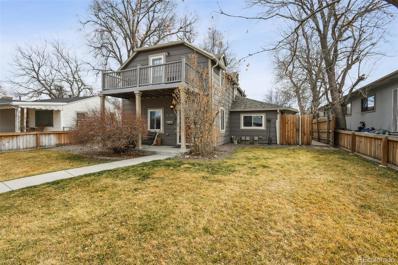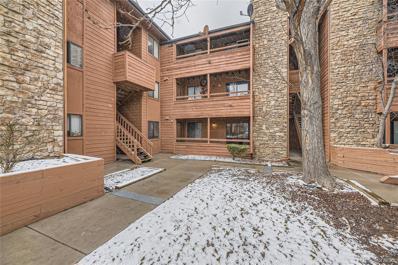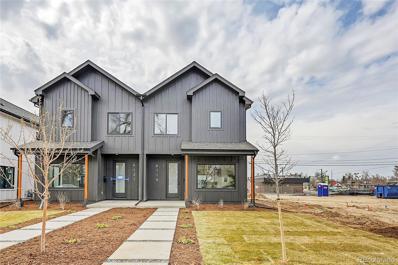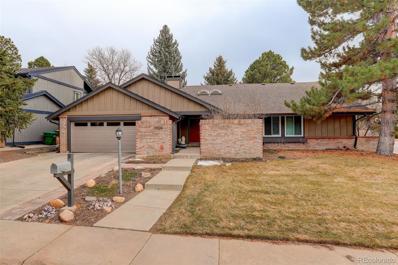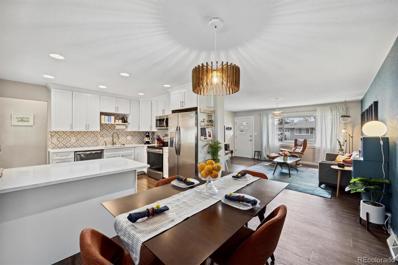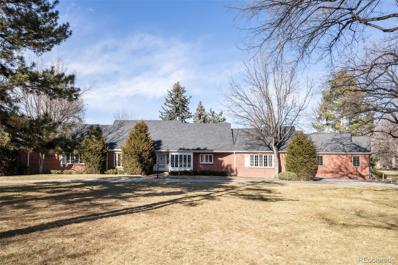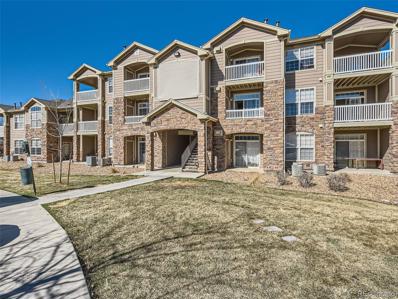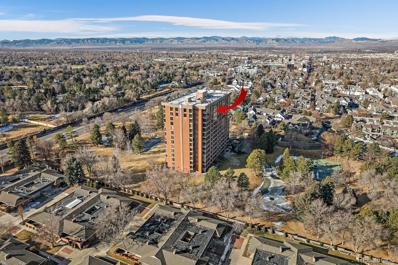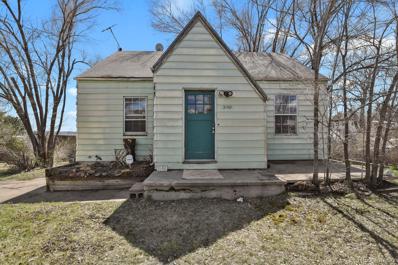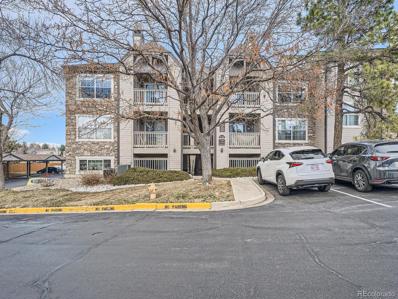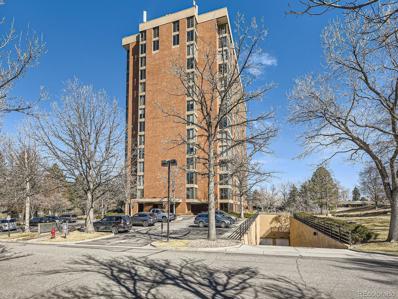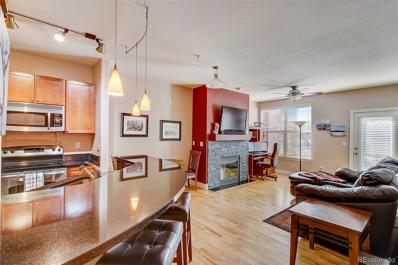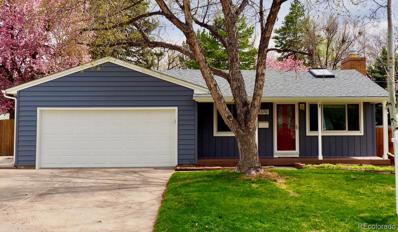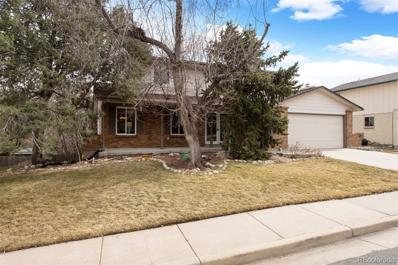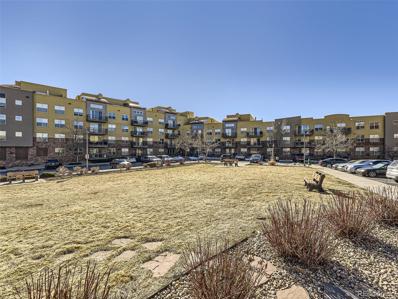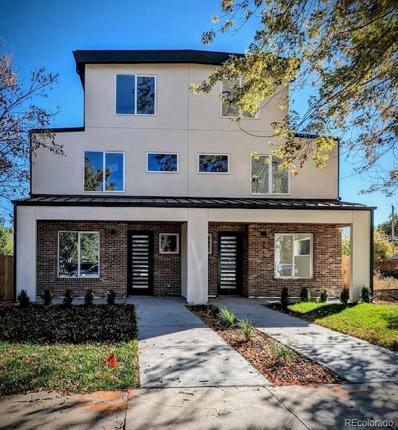Englewood CO Homes for Sale
- Type:
- Single Family
- Sq.Ft.:
- 1,368
- Status:
- Active
- Beds:
- 3
- Lot size:
- 0.14 Acres
- Year built:
- 1930
- Baths:
- 1.00
- MLS#:
- 3910814
- Subdivision:
- Annandale
ADDITIONAL INFORMATION
Wrapped in charming allure, this Annandale bungalow is nestled in a coveted locale. A west-facing front porch w/ an attached porch swing sets the scene for enjoying leisurely outdoor relaxation. Further inside, warmth and character abound w/ well-maintained hardwood floors flowing throughout. Natural light pours into a cozy living room through large windows. Delight in crafting recipes in a bright kitchen featuring an eat-in breakfast nook w/ bench seating, chic subway tile backsplash and exposed brick. Two sizable main-floor bedrooms share a dual-entry bath complete w/ a clawfoot bathtub and retro floor tile. Downstairs, a finished walkout basement hosts a third bedroom and a large laundry/storage area. Mature trees gently shade a spacious backyard offering a concrete patio and a storage shed. This home is ideally situated in a central and convenient location w/ proximity to neighborhood parks, boutique restaurants, retail, coffee shops, nightlife and the Pearl Street Farmer’s Market.
- Type:
- Single Family
- Sq.Ft.:
- 3,125
- Status:
- Active
- Beds:
- 5
- Lot size:
- 0.12 Acres
- Year built:
- 2016
- Baths:
- 5.00
- MLS#:
- 9347945
- Subdivision:
- Peoria Place
ADDITIONAL INFORMATION
IMMACULATE HOME WITH AN EXTENSIVE UPGRADES THROUGHOUT THIS BEAUTIFUL 2 STORY HOME ON A CORNER LOT IS AVAILABLE TO FULFILL YOUR DREAM. THIS HOME IS A RARE GEM LOCATED AT THE MERIDIAN INTERNATIONAL BUSINESS CENTER / PEORIA PLACE COMMUNITY NEAR LINCOLN AND I-25. LET'S ENTER THIS BEAUTIFUL HOME WITH THE EXPECTATION OF STYLISH AND COMFORT. UPON ENTRY, YOU WILL NOTICE THE MASSIVE ENGINEERED HARDWOOD FLOORING THROUGHOUT THE MAIN LEVEL WHICH GUIDES TO A HALLWAY THAT LEADS TO THE GARAGE, A BATHROOM AND A BEDROOM WHICH IS CURRENTLY OCCUPIED AS ART-DECO STYLISH OFFICE. ON THE RIGHT OF THE ENTRY, YOU WILL FIND A SPACIOUS FORMAL DINING ROOM WITH BAY WINDOWS. FURTHER INTO THE HOUSE, A GOURMET KITCHEN WITH FULL OF ELEGANTLY DESIGNED LIGHTS WILL LIGHT UP THE CABINETS AND GRANITE COUNTERTOPS WHICH WILL MOTIVATE YOU TO START PREPARING FOR SOME FINE DINING. FROM THE VIEW OF THE KITCHEN COUNTER, YOU WILL SEE THE COZY OPEN FLOOR PLAN OF THE FAMILY ROOM WITH FIREPLACE. AS YOU MOVE TOWARDS THE UPPER LEVEL, ALONG THE STAIRS WITH UPGRADED RAILS, YOU WILL APPROACH AN OPEN GREAT ROOM WITH EXTENSIVE RECESSIVE LIGHTINGS. AT THIS POINT, YOUR WILL WILL START TURNING WITH SOME CREATIVE IDEAS TO UTILIZE THE SPACE. HEADING INTO THE SPACIOUS AND BRIGHT MASTER BEDROOM, YOU WILL NOTICE THE GLOWING MASTER BATHROOM WITH HIS AND HER WALK-IN CLOSET. BACK TOWARDS THE STAIRWAY, A HALLWAY WILL LEAD YOU TO TWO OTHER BEDROOMS, A BATHROOM, AND A GUEST ROOM WITH WALK-IN CLOSET AND A PRIVATE BATHROOM. NOW, LET'S HEAD TO THE BACK OF THE HOUSE, YOU WILL SEE A PROFESSIONALLY LANDSCAPED DESIGNED WITH PATIO WHICH WILL WELCOME ALL YOUR FRIENDS AND FAMILY FOR THAT GATHERING BY THE BUILT IN BBQ GRILL (GRILL INCLUDED). IF THIS IS NOT ENOUGH, THIS BEAUTIFUL HOME ALSO OFFERS THE RING SECURITY SYSTEM WITH MOTION SENSORS AND CAMERAS, TESLA CHARGING STATION, MONOGRAM REFRIGERATOR, WASHER AND DRYER, SMART THERMOSTAT FOR 2 A/C UNITS AND 2 FURNACES. YOU BETTER HURRY... THIS WILL NOT LAST.
Open House:
Saturday, 4/20 12:00-2:00PM
- Type:
- Condo
- Sq.Ft.:
- 1,004
- Status:
- Active
- Beds:
- 2
- Year built:
- 2008
- Baths:
- 2.00
- MLS#:
- 8224318
- Subdivision:
- Cherokee Street Townhomes
ADDITIONAL INFORMATION
Delightful end-unit at Cherokee Street Townhomes! This freshly painted second-level home offers a deck, private backyard, and a detached garage. Take the unique circular staircase to discover an open floor plan with vaulted ceilings enhancing the sense of openness, creating a bright & airy ambiance. Brand new wood-look vinyl living and dining areas create an inviting atmosphere. The kitchen features staggered oak cabinets with crown molding, built-in appliances, and a peninsula with a breakfast bar that adds to the counter space. The primary ensuite bedroom offers ample privacy to relax from your hectic day. The second bedroom includes a large walk-in closet for coveted extra storage plus the brand-new washer and dryer are included. But wait, there is more! Outside, you will find the perfect rear deck and take the staircase to your fenced-in, low-maintenance yard ideal for gatherings with your friends and unwinding on the weekend. Within easy walking distance, enjoy access to a well-maintained green space, Denny Miller Field, a recreation center, and amazing coffee shops, restaurants & shopping. Plus, a short commute to Downtown Denver. Take a tour today! BRAND NEW FLOORING* NEW INTERIOR PAINT*2022 WASHER & DRYER*2022 DISHWASHER*2022 SPRINKLER SYSTEM*REAR DECK AND STAIRS REINFORCED 2022*PRIVATE YARD*DETACHED GARAGE*
- Type:
- Condo
- Sq.Ft.:
- 1,075
- Status:
- Active
- Beds:
- 2
- Year built:
- 2008
- Baths:
- 2.00
- MLS#:
- 1872153
- Subdivision:
- Denver Tech Center
ADDITIONAL INFORMATION
Showings to start Saturday 3/16 at noon. Beautifully maintained condo. Loft style with exposed ducting giving this a totally contemporary feel. Featuring 2 bedrooms, master bedroom suite with beautiful full bath showcasing a large shower. The living room has direct access to a spacious balcony with both city and mountain views. Upgrades include top of the line cabinets, wood parquet flooring, tile, all stainless appliances in, as well as the washer and dryer. Great one level living on the 3rd floor (great views) no steps use the elevator. 2 deeded parking spaces are included with this gorgeous home. This is a great location with dining and other retail in the building. Walk to the light rail, which is just west of the building with a pedestrian bridge across I-25. Light Rail station. Must see!
- Type:
- Townhouse
- Sq.Ft.:
- 1,228
- Status:
- Active
- Beds:
- 2
- Lot size:
- 0.04 Acres
- Year built:
- 2000
- Baths:
- 3.00
- MLS#:
- 3037186
- Subdivision:
- Southcreek
ADDITIONAL INFORMATION
Welcome to this exquisitely updated 2 bedroom, 3 bathroom townhome in the heart of Englewood, Colorado, complete with a 1-car attached garage for your convenience. Step inside to discover a radiant interior, bathed in natural light from the large sliding glass door on the main level and expansive windows in each upstairs bedroom, creating an inviting atmosphere throughout the home. The heart of the home is a modern, renovated kitchen, featuring stainless steel appliances, dark blue stone countertops, and pristine white cabinets, sure to inspire your culinary adventures. The main level is adorned with durable vinyl tile flooring, offering both beauty and practicality with its resistance to spills and scratches. A stylish half bathroom on the main floor adds to the home's convenience, while plush new carpeting upstairs leads you to two generously sized bedrooms. Each bedroom boasts its own private bathroom, with the primary suite offering a luxuriously remodeled bathroom. Immerse yourself in the spa-like shower, enhanced with elegant white subway tile, large glass doors, and bench seating, providing a serene retreat. Step outside to the remodeled back patio, where a fenced yard awaits, complete with large wooden garden boxes and low-maintenance artificial grass, making outdoor entertaining and gardening a delight. New double-pane vinyl windows throughout the home not only improve energy efficiency but also fill each space with vibrant, natural light, enhancing the open and airy feel. Situated in a sought-after Englewood neighborhood, this townhome is a perfect blend of modern amenities and the tranquility of Colorado living. Enjoy walks in the green belt behind the home connecting to cherry creek trail. Enjoy numerous dining and entertainment options as you are 15 mins or less away from Denver Tech Center or Park Meadows Mall. Embrace the opportunity to own a home where meticulous attention to detail and comfort in a beautifully lit, welcoming space.
- Type:
- Condo
- Sq.Ft.:
- 1,004
- Status:
- Active
- Beds:
- 2
- Year built:
- 2008
- Baths:
- 2.00
- MLS#:
- 1562629
- Subdivision:
- Cherokee Street Twnhms
ADDITIONAL INFORMATION
Welcome to 3552 S. Cherokee, a ground-floor townhome (no stairs) nestled in the heart of Englewood, CO. You can walk everywhere from this location: grocery stores, Walmart, light rail, bus routes, restaurants, and much much more. This home boasts 2 bedrooms, 2 bathrooms, and over 1000 square feet of living space. Enjoy the tranquil outdoors in the private backyard, complete with a covered patio. All newer kitchen appliances, Central AC, and washer/dryer included. Laminate flooring throughout. Move-in ready and quick possession.
- Type:
- Townhouse
- Sq.Ft.:
- 1,228
- Status:
- Active
- Beds:
- 2
- Year built:
- 2000
- Baths:
- 2.00
- MLS#:
- 7611948
- Subdivision:
- Southcreek
ADDITIONAL INFORMATION
Views of Open Space abound in this bright and charming home feeding Cherry Creek Schools! Tucked deep within the community, this 2 bedroom, 2 bathroom home offers a one-car attached garage with the security of direct interior access. The open floor plan keeps the conversation flowing between the kitchen and the spacious family room. Upstairs are two well sized bedrooms: the primary suite offers views off the back overlooking the open space beyond and an en suite bathroom, while the secondary bedroom enjoys views out the front of the home overlooking the green space there. The back yard has trex type decking on which you can enjoy a morning cup of coffee and the evening sunsets (deck railing will be installed soon). The low-maintenance exterior adds to the entire appeal. Great location close to the Denver Tech Center and feeding into Cherry Creek School District! With trails just behind the home connecting to Cherry Creek Trail, you can enjoy walking, biking and more. Don't miss your opportunity to own this wonderful home!
- Type:
- Single Family
- Sq.Ft.:
- 1,289
- Status:
- Active
- Beds:
- 4
- Lot size:
- 0.18 Acres
- Year built:
- 1993
- Baths:
- 3.00
- MLS#:
- 6423213
- Subdivision:
- Evans Park Estates
ADDITIONAL INFORMATION
Are you looking for a charming residence to call your own? Look no further! This wonderful property boasts a fully fenced yard and a 2-car garage with an extended driveway. Enjoy your morning coffee on the delightful front porch! Discover a lovely interior with a spacious living room filled with track lighting and tile/wood-style flooring. The homemaker's dream kitchen features built-in appliances, ample counter space, and wood shaker cabinetry. The main bedroom is a retreat, featuring a sitting area, plush carpeting, a closet, and a private bathroom for your convenience. The secondary bedrooms are also sizable with plenty of closet space. The full basement offers even more space, with a large family room complete with a cozy fireplace and a large bonus room, perfect for an entertainment center. You'll love hosting fun BBQs in the backyard with an open patio. Don't miss out on this amazing opportunity to own your dream home with no HOA. Please call Prosper Loza at (720)-254-2801 with any questions!
ADDITIONAL INFORMATION
Discover new construction in Englewood at Huron Townhomes. Thoughtfully designed open concept living that feature 3 bedrooms, 4 bath and a 2-car attached garage. Beautiful quartz counter tops and stainless-steel appliances are only a few of the upgrades that come standard in these homes. Conveniently located near Santa Fe and 285 with quick access to downtown Denver, downtown Littleton, Englewood wellness district and South Broadway funk. For the recreational enthusiast there are close by gyms, Englewood Recreation Center and the Mary Crater Greenway Trail on Platt River is a short drive away, don’t miss this opportunity to live in a new community that is the perfect place to call home!
- Type:
- Single Family
- Sq.Ft.:
- 1,668
- Status:
- Active
- Beds:
- 3
- Lot size:
- 0.14 Acres
- Year built:
- 1930
- Baths:
- 3.00
- MLS#:
- 9878895
- Subdivision:
- Harlem
ADDITIONAL INFORMATION
Welcome to this charming Englewood stunner! Situated in a serene neighborhood, this house offers comfortable living spaces and delightful amenities perfect for any lifestyle. As you enter, you're greeted by the warm ambiance of the main floor living area. The kitchen is a chef's delight flooded with natural light from the south-facing kitchen windows and boasts modern SS appliances, tons of storage, and a convenient layout that makes meal preparation a breeze. The convenient main floor laundry / mudroom leads out to the backyard oasis, where a huge flagstone patio awaits. Perfect for entertaining or relaxing around a fire pit and complete with raised garden beds for your flowers or veggies! This outdoor space is perfect for hosting gatherings, barbecues, or simply relaxing in the sunshine. The main floor master suite offers a peaceful retreat, complete with a spacious bedroom and a full en suite bathroom. Two additional bedrooms and a full bath located upstairs offer versatility and convenience for family or guests. Throughout the home, thoughtful details and modern finishes abound, creating a space that is both stylish and functional. Whether you're relaxing indoors or enjoying the outdoor amenities, this house offers the perfect blend of comfort and style for modern living.
- Type:
- Condo
- Sq.Ft.:
- 648
- Status:
- Active
- Beds:
- 1
- Year built:
- 1984
- Baths:
- 1.00
- MLS#:
- 8632084
- Subdivision:
- Centennial Crossing
ADDITIONAL INFORMATION
This home provides true turn key living! BRAND new carpet, bathroom flooring and bathroom paint, 2 year old stainless steel kitchen appliances, 2 year old washer and dryer in the unit, ground level, an assigned parking spot, a private location within the complex. Buy it and move in, there's nothing else to do! Listing Agent has lender with condo approval and is giving a 1% buy down. Contact me for details!
- Type:
- Single Family
- Sq.Ft.:
- 1,681
- Status:
- Active
- Beds:
- 3
- Lot size:
- 0.07 Acres
- Year built:
- 2024
- Baths:
- 3.00
- MLS#:
- 3099080
- Subdivision:
- Old Englewood
ADDITIONAL INFORMATION
LAST UNIT - Stunning contemporary NEW construction 1/2 duplex (North unit) just completed in super hot South Broadway. Luxury kitchen w/contemporary cabinetry, huge 11' eat-in island with stunning movement in the quartz countertops, closet style pantry, undercabinet & under-island lights & Kitchen Aid appliances. An upgraded contemporary handrail opens the floor plan. Solid white oak hardwoods on the main floor. Custom seating area for storage & coats just inside the front door. Beautifully upgraded main floor half bath with custom woodwork and stylish black accents. 2 bedrooms upstairs w/vaulted ceilings. The primary bedroom has a massive beautifully lit walk-in closet. Ensuite primary bath w/ huge walk-in shower, floor-to-ceiling custom tile & more. Contemporary black Anderson windows. Detached 2 car garage w/ wifi/smart opener, insulated garage door & wiring for electric vehicle charger. 2 bedrooms w/ vaulted ceilings. Full unfinished basement for storage and designed for 1 bedroom and full bathroom. Various rooms are prewired for TV locations. No HOA. Party wall agreement in place. Buyer to verify taxes as they have not yet been assessed.
$1,325,000
10226 E Fair Place Englewood, CO 80111
- Type:
- Single Family
- Sq.Ft.:
- 4,845
- Status:
- Active
- Beds:
- 6
- Lot size:
- 0.2 Acres
- Year built:
- 1980
- Baths:
- 3.00
- MLS#:
- 1582303
- Subdivision:
- Arapahoe Lake
ADDITIONAL INFORMATION
Welcome to this exquisitely remodeled home nestled in the heart of Greenwood Village. Come home through the grand foyer to an expansive and inviting living and dining space. The spacious family room charms you with a contemporary wood-burning fireplace and oversized windows flooding the space with natural light and views of the idyllic backyard beckoning you to the well-appointed outdoor space. Mature trees provide privacy and tranquility. The kitchen showcases an elegant granite island and countertops, stainless steel appliances, ample pantry, and a breakfast nook. The main floor boasts a large formal dining room perfect for entertaining and vaulted ceilings throughout the main floor. The primary bedroom is spacious and serene complete with a luxurious 5-piece en-suite bathroom featuring marble tile and granite countertops and large walk-in closet. Three additional bedrooms on the main floor provide abundant space for family and guests. The downstairs area features two additional bedrooms, a bathroom, and laundry room, as well as a great room perfect for gatherings, workout area, and oversized storage space. Enjoy the community salt-water pool, tennis court, trails, and lake. The neighborhood school within walking distance is part of the award-winning Cherry Creek School District and Park Meadows Mall presenting a plethora of shopping, dining, and entertainment options to suit every taste is minutes away. Don’t miss this opportunity to make this your home!
- Type:
- Single Family
- Sq.Ft.:
- 2,598
- Status:
- Active
- Beds:
- 4
- Lot size:
- 0.24 Acres
- Year built:
- 1957
- Baths:
- 3.00
- MLS#:
- 7550590
- Subdivision:
- Centennial Acres
ADDITIONAL INFORMATION
Welcome to 3313 Saratoga Avenue, where mid-century flair meets modern luxury. This stunningly remodeled home sits on a beautifully landscaped 1/4 acre lot, offering seamless access to I-25, Downtown Denver, and the DTC. AMAZING saving & benefits of a NEW solar system (2023), Paid in Full at closing for you! Inside, discover four bedrooms and three bathrooms, including two with en-suite 3/4 baths, ideal for teens, roommates, or multi-generational families. Special features abound, including a bright sunroom and a custom basement theater room with components included, such as a 4k projector and 5.1.2 Dolby Atmos surround sound. The heart of the home lies in the fully renovated kitchen, boasting floating walnut shelves, quartz counters, contemporary tile backsplash and top-of-the-line stainless steel appliances. Outside, enjoy the landscaped yard with a patio, two sheds, and a play-set, while the garage, equipped with a new door, is ready for your electric vehicle. This home has been fully updated and reimagined, with contemporary tile and fixtures adorning the bathrooms, lighted mirrors throughout, and fun light fixtures adding character. Plus, enjoy the convenience of solar panels recently installed and a utility sink in the laundry/utility room. A flat screen TV in the living room is also included, making this residence the epitome of comfort and style. Mechanicals are newer, nothing left to do but move in and enjoy. Exciting entertainment, shopping & recreation all nearby- 5 minutes from the quaint Downtown Littleton and a short bike ride to the Platte River trails!
$2,500,000
3360 S Columbine Circle Englewood, CO 80113
Open House:
Saturday, 4/20 1:00-3:00PM
- Type:
- Single Family
- Sq.Ft.:
- 6,148
- Status:
- Active
- Beds:
- 6
- Lot size:
- 0.79 Acres
- Year built:
- 1955
- Baths:
- 5.00
- MLS#:
- 8442468
- Subdivision:
- Cherry Hills Heights
ADDITIONAL INFORMATION
Nestled in the heart of Cherry Hills Heights, this charming home offers endless possibilities for personalization. Mature trees line the streets of this picturesque neighborhood located within the Cherry Creek School District. A brick exterior invites residents into a gracefully flowing layout flooded w/ natural light from abundant windows. Warmed by a classic fireplace, the living area extends into a formal dining room for seamless entertaining. Glass French doors open into an enclosed sunroom providing the perfect setting for relaxation. A large kitchen features a sun-filled breakfast nook. Retreat to a sizable primary suite showcasing a walk-in closet. Flexible living awaits upstairs in a spacious multi-purpose room. Revel in outdoor relaxation in a lush, expansive backyard. A back-up generator and a slate roof under warranty until 2062 are added amenities. Rental income potential is presented in an attached 3-bedroom, 2-bath apartment w/ a separate entrance, HVAC and laundry room.
- Type:
- Condo
- Sq.Ft.:
- 1,056
- Status:
- Active
- Beds:
- 2
- Year built:
- 2002
- Baths:
- 2.00
- MLS#:
- 4821556
- Subdivision:
- Windmill Creek
ADDITIONAL INFORMATION
Recently painted, light and bright condo w/ vaulted ceilings & open layout! The east facing windows supply a ton of natural light, making this unit bright & cheerful! You will love this well designed open living space. The kitchen features a breakfast bar, & built in microwave. Tons of countertop & cabinet space make this kitchen a joy to work in! Condo also features outdoor living spaces w/ great storage accessed from the living room. The living room has a vaulted ceiling & cozy gas fireplace. A dining space adjoins the kitchen & living room. 2 generous-sized bedrooms, and 2 full bathrooms! The primary bedroom features a large walk-in closet w/ ample storage! The second bedroom could double as an office. Convenient laundry closet with storage shelving in the hallway. Washer & Dryer are included! Great location in desirable Cherry Creek School District! Close to public transit, Cherry Creek State Park, shopping, restaurants, grocery stores & an off leash dog park! The HOA takes care of grounds maintenance, structure maintenance, water, sewer, snow removal, trash & common amenities, including large fitness center, pool & hot tub, clubhouse, landscaped open spaces, playground, picnic areas & grills. This move-in-ready gem is a must-see and ready for you to call home!
- Type:
- Condo
- Sq.Ft.:
- 2,378
- Status:
- Active
- Beds:
- 2
- Year built:
- 1982
- Baths:
- 2.00
- MLS#:
- 3706598
- Subdivision:
- Waterford
ADDITIONAL INFORMATION
Sweeping window wall views of the Front Range from Longs to Evans in a rare penthouse unit in the Waterford! #1405 is located on the quiet north side of the Waterford and boasts the 2nd to largest floor plan in the building. The gazing options are never ending from both bedrooms and living areas: mountains, sunsets, cityscapes of downtown Denver, DTC and so much more. Watch the magical changing of the seasons far above the tree lines in the comfort of nearly 2400 square feet in a secure building with fabulous amenities. The spacious feeling sets in from the front door with a wide entryway and office to the right. The entry flows into the dining and living rooms. Grab a drink from the mini wet bar in the living room and enjoy those breathtaking views! The family room features a fireplace with updated stone work along with another wall of windows. The updated kitchen has quartz counters and newer LVP flooring and stainless appliances. Pull up to the breakfast bar or use the quaint nook for eating. A large pantry is right off the kitchen along with a separate laundry room with cabinets (washer and dryer are included). The primary bedroom has a wall of windows, updated 5-piece bathroom and walk-in closet. The secondary bedroom has easy access to an additional 5-piece bathroom. The unit comes with two deeded side-by-side parking spots (#205 & 206) and one storage space (#A76) - all are located on all on level B2. The amenities at the Waterford are plentiful: 24-hour security, two fitness centers, clubhouse, indoor and outdoor pools, hot tub, pickleball courts, racquetball, firepit and residents have the option to rent the main level guest suite for $75/night. Conveniently located off Hampden & University - minutes to the grocery store, restaurants and Swedish Hospital. The 14th and 15th floors at Waterford have only six units on each floor, these rarely come up for sale!
- Type:
- Single Family
- Sq.Ft.:
- 1,535
- Status:
- Active
- Beds:
- 2
- Lot size:
- 0.46 Acres
- Year built:
- 1937
- Baths:
- 1.00
- MLS#:
- 2496521
- Subdivision:
- Loretto Heights
ADDITIONAL INFORMATION
Don't miss out on this opportunity to craft your dream home...OR scrape the whole thing and dig into the potential of developing several multi-family units on this half acre homesite that is zoned R5 with City water service and the ability to easily connect to the City sewer. Discover the untapped potential of this captivating 1937 fixer-upper centrally located in Englewood off of 285 and Federal. With original hardwood floors throughout the first level, vintage charm, and ample space for renovation, this home offers a unique investment opportunity for those with a vision for restoration. Unleash your creativity in the kitchen, rejuvenate the bedrooms, and reimagine the backyard into a vibrant outdoor oasis. Located in a desirable area with excellent amenities, including local parks and abundant shopping, this fixer-upper promises more than just renovation—it's a chance to restore a piece of history and realize future appreciation. Schedule a showing today and envision the endless possibilities awaiting your personal touch!
- Type:
- Condo
- Sq.Ft.:
- 697
- Status:
- Active
- Beds:
- 1
- Lot size:
- 0.01 Acres
- Year built:
- 1987
- Baths:
- 1.00
- MLS#:
- 2096494
- Subdivision:
- The Enclave
ADDITIONAL INFORMATION
Welcome to your dream retreat at The Enclave at DTC condos! This immaculate south facing corner unit on the 3rd floor offers a bright and sunny 1 bedroom, 1 bath with covered balcony for additional living space. The open layout provides a seamless flow from the living area to the kitchen, creating an inviting atmosphere for relaxation and entertaining. The living room boasts a true wood-burning fireplace which are only available with the top floor units. The kitchen includes all appliances and has newer luxury vinyl plank flooring with adjacent dining area. No one above you and only one common wall. The bedroom is spacious with a large walk in closet and has a patio door leading out to the private balcony with additional storage closet. Another perk of this unit is the included stackable washer and dryer. The bathroom also has newer luxury vinyl plank flooring. Outside, enjoy the best of both worlds with a deeded carport for convenient parking and easy access to Cherry Creek trails and the new Huntington Caley Open Space located just steps away at the corner of Caley and Yosemite. Plus, with the light rail station just a 10-minute walk away, exploring the vibrant city of Denver has never been easier.Nestled in the heart of the coveted Denver Tech Center, this prime location offers endless dining, shopping, and entertainment options right at your doorstep. And within The Enclave at DTC condos, residents enjoy exclusive access to a clubhouse, pool, workout room, and mature landscaped grounds.
- Type:
- Condo
- Sq.Ft.:
- 1,634
- Status:
- Active
- Beds:
- 2
- Year built:
- 1982
- Baths:
- 2.00
- MLS#:
- 9570200
- Subdivision:
- Waterford
ADDITIONAL INFORMATION
This home is truly an oasis! Rare NE corner unit, with expansive views of DTC, downtown Denver city skyline, D.U. steeple, mountains, acres of landscaping including; trees, manicured lawn and ponds, and you can hear the calming waterfall when you are sitting in your sunroom with the sliding glass doors open and a cool breeze bringing in the fresh air. This updated unit has been freshly painted and new carpet installed in primary bedroom. Over 1600 sq ft of one level, expansive living, floor to ceiling windows in a quiet location. Two bedrooms, two full baths, laundry room including washer/dryer and cabinets. The sun room is magnificent with floor to ceiling views of skyline and nature. The unit comes with two deeded parking spots #10 and #78, Storage B1 #48. The Waterford is a 24-hour secured building that sits on 6+ acres of lush, manicured, landscaping, hundreds of trees, pond and water features, lit tennis and pickle ball courts, the fitness center has workout equipment, indoor/outdoor pool, spa whirlpool, locker room, party room and outdoor areas for relaxation/sun and outdoor grilling, residents have the option to rent the main level guest suite for $75/night. The Waterford employs excellent staff at front desk and maintenance crew. Waterford is a great living experience, this is a must see, fabulous opportunity!
- Type:
- Condo
- Sq.Ft.:
- 796
- Status:
- Active
- Beds:
- 1
- Year built:
- 2007
- Baths:
- 1.00
- MLS#:
- 5847429
- Subdivision:
- Dry Creek Crossing
ADDITIONAL INFORMATION
Sited in DTC's Dry Creek Crossing, this south facing condominium offers sunshine and mountain views, combined with an open floor plan and a prime location. A generously sized bedroom with large walk-in-closet and well-appointed bathroom provides comfort and convenience. The large, eat-in kitchen is perfect for entertaining and the living room offers a beautiful fireplace appointed with ledgerstone surround. Enjoy the convenience of heated underground parking with reserved space (#236) and storage closet. Experience peace of mind within this secure community. The HOA includes the best amenities of any community in the DTC at an affordable monthly fee, including clubhouse (you can rent it out for events!), swimming pool, spa, workout facility, business area, billiards room, lounge area, wet bar, water/sewer, and gas heating (your only utility bill is for electric!). You're going to love owning here as an owner occupant or investor (sorry, no short-term rentals allowed). Award-winning, Blue Ribbon Cherry Creek Schools! Walking distance to the Dry Creek Light Rail and a short drive to IKEA and Park Meadows Mall.
- Type:
- Single Family
- Sq.Ft.:
- 1,974
- Status:
- Active
- Beds:
- 3
- Lot size:
- 0.18 Acres
- Year built:
- 1951
- Baths:
- 2.00
- MLS#:
- 6040866
- Subdivision:
- Kimble Kroft Park
ADDITIONAL INFORMATION
Stunningly Beautiful Ranch! Completely remodeled with finished basement*So many details and custom touches have been added to this one of a kind home*Kitchen remodel features wood cabinetry, granite countertops, stainless appliances (including the refrigerator), and tubular skylight*Original refinished main floor hardwoods*Custom built-in dining room hutch showcases custom tile work with extra storage and space for to add a built-in beverage center*Newer furnace and A/C (2019)*Custom window treatments on all main floor windows*Cozy family room made extra special with gas fireplace insert and custom Travertine tile*New siding, gutters with leaf guard and windows (2022)*New hot water heater (2023)*New roof (2024/April 15 completion)*Remodeled main floor full bath with tubular skylight (2023)*Rare walk-in closet with a California closet system in primary bedroom*Even the hall closet has been detailed with an installed Shelf Genie Pantry*ELFA shelving system in the secondary main floor bedroom closet*Basement finish is light and bright with extensive canned lighting*Basement bedroom and 3/4 bath*Enjoy some front porch sitting or relax in the back yard on the covered patio and listen to the refreshing waterfall water feature - newer landscaping and sprinkler system (2013)*Larger back yard for the Kimble Kroft Park neighborhood*Newer Tough Shed (2020)*Upgraded fencing (2021)*Two car oversized garage that is perfect for projects*Located near the University of Denver with quick and easy access to I-25, Hwy 285 to hit the foothills or the mountains, and Santa Fe and all the amenities in downtown Littleton, or head north to Downtown Denver or Cherry Creek North* A short walk to several quaint neighborhood parks*Close to Porter Adventist and Swedish hospitals along with this prime location to walk to retail amenities on S Downing St and Evans Ave where a variety of shops, cafes, and restaurants await your exploration!
- Type:
- Single Family
- Sq.Ft.:
- 2,673
- Status:
- Active
- Beds:
- 4
- Lot size:
- 0.21 Acres
- Year built:
- 1974
- Baths:
- 4.00
- MLS#:
- 4201394
- Subdivision:
- Cherry Creek Vista
ADDITIONAL INFORMATION
The perfect two-story floor plan with…a walk-out basement! No split level, no weird layout - just a ready-to-go house that is highly functional and ready for its next owner to call “home.” The main level has mostly hardwood floors, plenty of space to hang out or entertain, and spills out onto a giant deck that overlooks the yard with mature trees. Upstairs is the very practical four-bedroom layout with two bathrooms. In the basement, you will find a lot of open space and another bathroom, and while it’s mostly finished, there are still plenty of customization options. Located in Cherry Creek Vista, and only steps from Sunset Park, it would be hard to find a more well-rounded opportunity than this.
- Type:
- Condo
- Sq.Ft.:
- 1,049
- Status:
- Active
- Beds:
- 2
- Year built:
- 2007
- Baths:
- 2.00
- MLS#:
- 5812364
- Subdivision:
- Dry Creek Crossing
ADDITIONAL INFORMATION
Rare updated and well maintained luxury condo near Greenwood Village and DTC in Dry Creek Crossing! Located on the fourth floor of a secured building, this popular two bedroom, two bathroom floorplan features open family room with gas fireplace and direct access to a balcony, with great views and openness as well as gas line for the grill* Upgraded kitchen with higher end cabinets, granite counters, stainless steel appliances, breakfast bar setup leading to the eating space and living room with wood flooring throughout* Master suite hosts a five piece bath with large soaking tub, extending shower and walk-in closet. Secondary bedroom could be an office/study and utilizes the full hall bath with convenient laundry closet* This condo has been fully repainted, and floors have been replaced* It comes with one underground assigned parking space in the heated garage along with a storage locker* Amenities include 4000 square foot clubhouse with secured entrance featuring community room, community pool, huge spa-like hot tub, fitness center, and conference room. Plenty of visitor parking and much, much more! Heat, water and trash are included in the HOA fees. Perfectly located in the prime DTC location surrounded by all major routes(highway I-25, E-470), short drive to RTD, Park Meadows mall, shopping, Fiddler's Green, trails, parks, open spaces and cherry creek schools, less than a half mile from the Dry Creek light rail station. Showroom condition! Will not last!
$1,059,000
2910 S Cherokee Street Englewood, CO 80110
- Type:
- Townhouse
- Sq.Ft.:
- 3,329
- Status:
- Active
- Beds:
- 5
- Lot size:
- 0.07 Acres
- Year built:
- 2024
- Baths:
- 5.00
- MLS#:
- 6726023
- Subdivision:
- Strayers Broadway Heights
ADDITIONAL INFORMATION
Stunning Modern new construction duplex is everything you thought you dreamed and more! Located in SoBo this 5 bedroom, 5 bath duplex is four levels of living. This home features open concept main floor living with a modern eat-in island with waterfall, Gas fireplace, beautiful vanities, High end kitchen Aid appliances, hardwood floors throughout main floor, 2nd and 3rd floor, a first-floor office, and designer grade windows, 2 Wet bars, 2 Laundry rooms setting the tone for the impeccable craftsmanship throughout the home. Upstairs, you'll discover three spacious bedrooms. The primary suite is a true retreat, boasting walk-in closets and a 5-piece bath with a luxurious tub for ultimate relaxation. Laundry on the second level and lower level with third level loft with a wet bar and outdoor deck and a finished basement with 9"high ceilings and lots of light. 3rd Floor offers a bedroom, full bath, living room and beautiful Patio. In the basement, a large entertainment room with wet bar area awaits along w/ bedroom, walk-in closet and a spacious full bath. The yard is fully landscaped and fenced with plants installed with a sprinkler system. No HOA! 2-car detached garage that is electric or hybrid car ready. Walking distance to parks, breakfast places, Starbucks, Kaladi, chipotle and couple of minute drive to King Soopers, Costco and Walmart, this is definitely the one for you. Buyer to verify taxes (not yet assessed) & square footage. "PRICED WELL BELOW THE COMPS FOR QUICK SALE". Seller has several incentive programs (one of them offering 17.5k towards down payment and closing cost-Free Money) and also acquiring lower interest rate so call the listing agent for details.
Andrea Conner, Colorado License # ER.100067447, Xome Inc., License #EC100044283, AndreaD.Conner@Xome.com, 844-400-9663, 750 State Highway 121 Bypass, Suite 100, Lewisville, TX 75067

The content relating to real estate for sale in this Web site comes in part from the Internet Data eXchange (“IDX”) program of METROLIST, INC., DBA RECOLORADO® Real estate listings held by brokers other than this broker are marked with the IDX Logo. This information is being provided for the consumers’ personal, non-commercial use and may not be used for any other purpose. All information subject to change and should be independently verified. © 2024 METROLIST, INC., DBA RECOLORADO® – All Rights Reserved Click Here to view Full REcolorado Disclaimer
Englewood Real Estate
The median home value in Englewood, CO is $553,500. This is higher than the county median home value of $361,000. The national median home value is $219,700. The average price of homes sold in Englewood, CO is $553,500. Approximately 48.49% of Englewood homes are owned, compared to 44.8% rented, while 6.71% are vacant. Englewood real estate listings include condos, townhomes, and single family homes for sale. Commercial properties are also available. If you see a property you’re interested in, contact a Englewood real estate agent to arrange a tour today!
Englewood, Colorado has a population of 33,155. Englewood is less family-centric than the surrounding county with 29.01% of the households containing married families with children. The county average for households married with children is 35.13%.
The median household income in Englewood, Colorado is $55,655. The median household income for the surrounding county is $69,553 compared to the national median of $57,652. The median age of people living in Englewood is 36.7 years.
Englewood Weather
The average high temperature in July is 86.9 degrees, with an average low temperature in January of 18.5 degrees. The average rainfall is approximately 18.5 inches per year, with 54.8 inches of snow per year.
