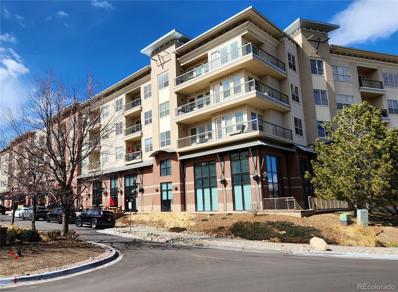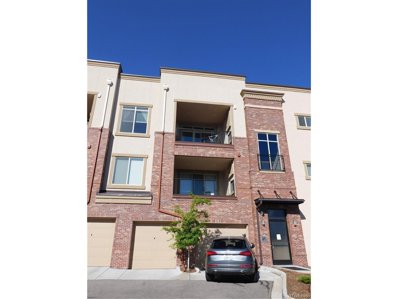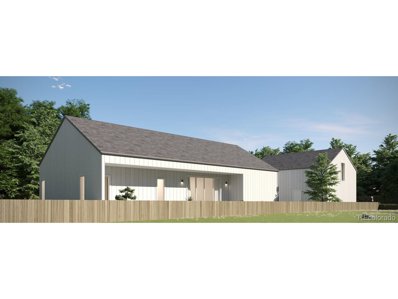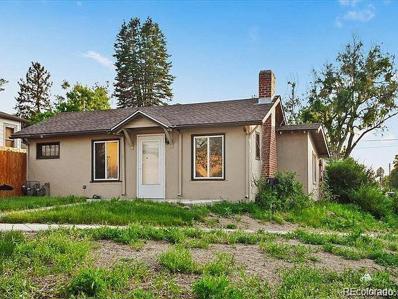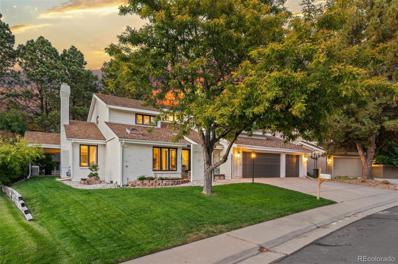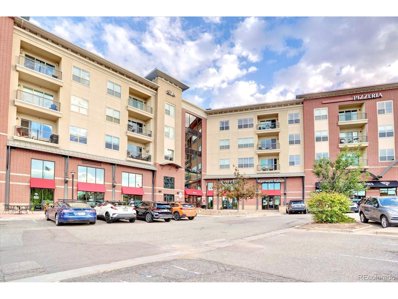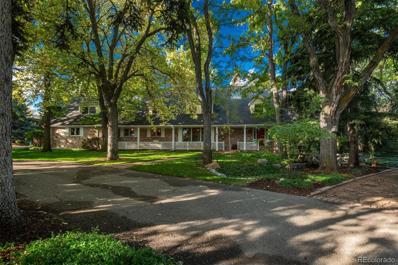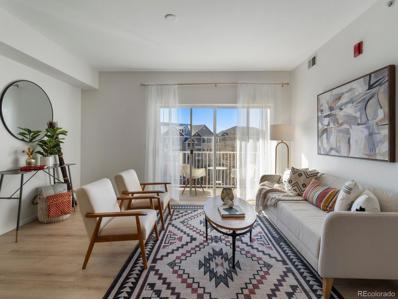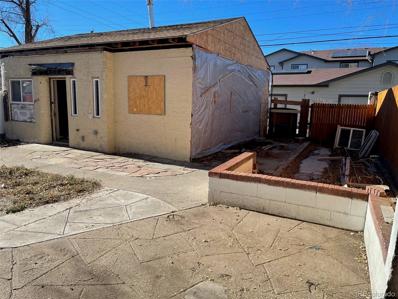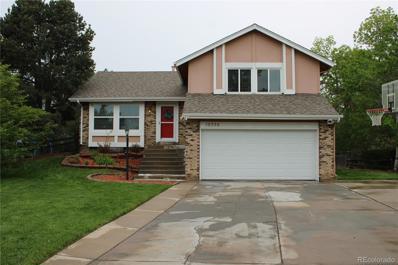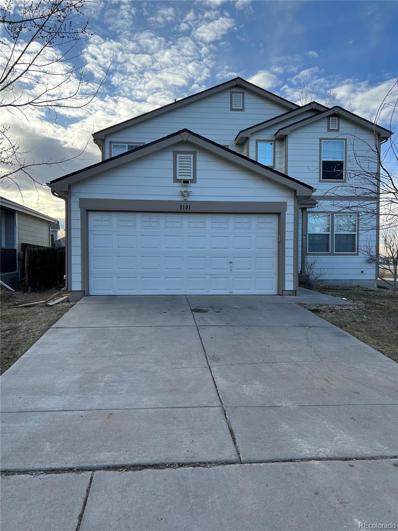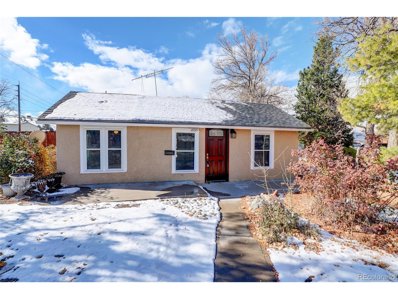Englewood CO Homes for Sale
- Type:
- Condo
- Sq.Ft.:
- 1,158
- Status:
- Active
- Beds:
- 2
- Year built:
- 2008
- Baths:
- 2.00
- MLS#:
- 6206550
- Subdivision:
- Vallagio
ADDITIONAL INFORMATION
Sophisticated Living at Vallagio! Located in the coveted Inverness community, this quiet two bedroom condo lives large on the top floor of the Vallagio Lofts, with expansive mountain and city views. Featuring a large open main living area with spacious kitchen, this condo boasts newer paint, like-new carpet, shutters, granite counters, and refinished hardwood floors throughout. The kitchen features ample cabinet and counter space, newer range, and large island. The main living space offers a gas fireplace and opens out to a patio with endless views and a storage closet. The primary suite features expansive windows with views, shower, dual sinks, and plenty of closet space. The generous second bedroom, adjacent to the guest hall bathroom with tub, also offers windows full of views and a large closet. The laundry room grants convenience and additional storage. This condo features a brand new water heater and two adjacent garage parking spaces with storage cages. Vallagio North is a well-kept, secure building, offering luxury lock-and-leave living. Community residents enjoy countless nearby shops and restaurants, and easy access to Inverness golf, light rail, DTC, Park Meadows, and I-25.
- Type:
- Other
- Sq.Ft.:
- 1,023
- Status:
- Active
- Beds:
- 1
- Year built:
- 2014
- Baths:
- 1.00
- MLS#:
- 5547362
- Subdivision:
- Avalon at Inverness
ADDITIONAL INFORMATION
$1,149,900
4110 S Logan St Englewood, CO 80113
- Type:
- Other
- Sq.Ft.:
- 2,403
- Status:
- Active
- Beds:
- 5
- Lot size:
- 0.14 Acres
- Year built:
- 2023
- Baths:
- 3.00
- MLS#:
- 2925141
- Subdivision:
- South Broadway Heights
ADDITIONAL INFORMATION
Rog & Wilco Development's newly built ranch home is a stunning example of modern luxury. With its 3 bedrooms, 2 bathrooms, dedicated office, and ADU, this home has it all. The main house features an open layout with a stunning high-end kitchen, complete with stainless steel Bosch appliances, a large kitchen island, and a walk-in pantry. The primary bedroom is separated from the other two bedrooms on opposite sides of the home, making it its own private oasis. The ADU, located above the detached garage, offers an additional bedroom and full bathroom. This is the perfect space for guests, extended family members, or even a home office. Throughout the home, you'll find beautiful design elements such as white oak hardwood floors, custom stone tiles, custom shower walls, and custom built-ins in the mudroom. This home is truly one of a kind and offers something for everyone. Whether you're looking for a spacious family home, a place to generate additional income, or a home office with separate living space, this home has it all. This home is a must-see for anyone looking for a luxurious and spacious ranch home with an ADU.
- Type:
- Single Family
- Sq.Ft.:
- 501
- Status:
- Active
- Beds:
- n/a
- Lot size:
- 0.15 Acres
- Year built:
- 1930
- Baths:
- MLS#:
- 6174627
- Subdivision:
- Mansfield Add
ADDITIONAL INFORMATION
This property is a scrape
$1,400,000
10245 E Fair Place Englewood, CO 80111
- Type:
- Single Family
- Sq.Ft.:
- 5,570
- Status:
- Active
- Beds:
- 5
- Lot size:
- 0.19 Acres
- Year built:
- 1981
- Baths:
- 4.00
- MLS#:
- 4730274
- Subdivision:
- Arapahoe Lake
ADDITIONAL INFORMATION
Nestled at the end of a tranquil cul-de-sac, this exceptional residence has been meticulously remodeled to cater to the desires of modern luxury living, while still maintaining a sense of charm. With a prime location in the Cherry Creek School District and a suite of high-end features, this spacious five bed, four bath home is a study in the art of living well. New exterior paint highlights the architectural details. A charming courtyard fountain graces the entrance offering a serene yet elevated welcome. Inside, towering ceilings create an expansive atmosphere. The focal point of the room is a magnificent lava rock fireplace. New interior paint, new carpet, and the newly refinished hardwood floors feel fresh and clean. The kitchen has been completely reinvented: state-of-the-art stainless-steel appliances and contemporary fixtures ensure functional elegance. Leathered granite countertops and a sleek induction range make this kitchen a chef's dream. Each of the five bedrooms is generously sized, adorned with new doors and trim, providing a seamless blend of modern aesthetics and comfort. The ensuite bathroom in the primary bedroom has undergone a total transformation becoming a luxurious retreat within the home. A complete remodel showcases artful finishes, gleaming porcelain tile, with a spacious shower and bath, creating the perfect spot to enjoy spa-level wellness at home. With a sitting room, gym, remodeled basement bar and recreation space, plus a main floor office, the home offers a variety of opportunities to seek out one’s perfect space for focus or relaxation. A generous 3-car garage adds to the practicality of this splendid residence. Walk to the neighborhood swim and tennis club, playground, and the picturesque Arapahoe Lakes. This gem is the best there is! **For veterans/active duty service members only: Ask about the option to assume the current VA Loan with a lower interest rate.
- Type:
- Other
- Sq.Ft.:
- 1,130
- Status:
- Active
- Beds:
- 2
- Year built:
- 2008
- Baths:
- 2.00
- MLS#:
- 2754783
- Subdivision:
- Vallagio North
ADDITIONAL INFORMATION
Welcome to Unit 312 in the Vallagio Condominium Building, a haven of luxury and convenience in the heart of Englewood, Colorado. This exceptional residence boasts a prime location with various amenities on the main floor, including restaurants (Marco's Pizza, Three Little Griddles, Metropolitan Bar & Grill, EMPANADA EXPRESSO by Alpaca Chasqui Peruvian Grill & Cafe and Eddie Merlot's Fine Dining), a nail salon, a hair salon, health and fitness options, and even urgent care services. Also located in Cherry Creek School District! Inside, this home features 2 bedrooms, 2 bathrooms, and 2 reserved parking spaces in the heated underground parking garage, along with multiple storage lockers for exclusive use. The kitchen, complete with an island, beautiful wood-stained cabinets, granite countertops, and stainless steel appliances, is a chef's delight. Entertain seamlessly in the living room, where you can enjoy a movie and cozy up next to the gas fireplace. Enjoy your own personal balcony and sip coffee while taking in the view of the Mountains in the distance! The Vallagio building offers multiple elevators, secure access, secure mail room and an enclosed corridor leading to your front door; privacy and safety are paramount. The appeal of this property extends beyond its immediate surroundings, epitomizing accessibility with proximity to the Mall Ride Shuttle, Dry Creek RTD Light Rail Train Station, Inverness Golf Course, DTC (Denver Tech Center), I-25, and C-470 highways. Whether it's work, shopping, or leisure, navigating the city is effortlessly convenient. Living at the Vallagio isn't just about a beautiful living space; it's a comprehensive lifestyle that blends comfort, convenience, and sophistication. Ready to make this your home? Contact us today to arrange a viewing! Active Military / Veterans: Inquire today about the VA assumable mortgage with a sub 3% interest rate!
$3,000,000
4575 S Franklin Street Englewood, CO 80113
- Type:
- Single Family
- Sq.Ft.:
- 4,865
- Status:
- Active
- Beds:
- 5
- Lot size:
- 1 Acres
- Year built:
- 1962
- Baths:
- 5.00
- MLS#:
- 3200981
- Subdivision:
- Cherry Hills Village
ADDITIONAL INFORMATION
Nestled among the many beautiful trees on this storybook one acre site within the Village at the northwest corner of South Franklin and Tufts is this picturesque, farmhouse style five bedroom, five bath home - one that people envision when they think of 'Old Cherry Hills'. Upon your arrival at the home along the circular drive, you will be greeted by the enchanting pond and notice the peace and quiet that envelopes the property. The charm of the exterior of the home is mirrored by the interior style, floor plan, and finishes. The main level includes a living room with fireplace, dining room, study with wood burning fireplace, kitchen with adjoining family room with fireplace, powder room, and the laundry combined with a mud room with bath. The private area of the home (the second floor) has the welcoming primary bedroom suite, plus four other inviting bedrooms, one with a fireplace that could be used as a second study. And, it only gets better...the large private rear flagstone courtyard patio is the wonderful escape where you can enjoy the peacefulness of the surroundings and the numerous birdhouses hidden among the trees that make this home and site one of the most desirable spots within 'Old Cherry Hills'.
- Type:
- Condo
- Sq.Ft.:
- 1,037
- Status:
- Active
- Beds:
- 2
- Year built:
- 2004
- Baths:
- 2.00
- MLS#:
- 7551629
- Subdivision:
- Savannah
ADDITIONAL INFORMATION
Back on the market! Buyer got cold feet. Dreaming of downsizing? Want to stop paying rent? This modern penthouse near DTC is the perfect solution. Motivated seller, unit is immediately available. Tour today to close on your dream home in the New Year! Click the link for the 3D tour and fall in love with your new home! https://hd.pics/x1162999 Details: New Exterior Paint and Roof Private 1 Car Garage w/ Storage Gated Community Cherry Creek School District Bright, Open Floor Plan New LVP Flooring New Carpet Fresh Paint Throughout Condo Covered Private Balcony High Ceilings Stainless Steel Appliances White Countertops Alder Cabinets Washer and Dryer Walk-in Closet Linen Closet Jacuzzi Tub Resort Style Community Amenities: Large Pool Hot Tub Fitness Center Playground Clubhouse Low HOA of $300/mo Warrantable Condo Community Coveted Location: Moments from I-25 and E-470 Cherry Creek State Park Dove Valley Regional Park Broncos Training Facility Costco Trader Joe’s Topgolf Ikea Park Meadows
$495,000
2891 S Cherokee Englewood, CO 80110
- Type:
- Single Family
- Sq.Ft.:
- 694
- Status:
- Active
- Beds:
- 1
- Lot size:
- 0.13 Acres
- Year built:
- 1925
- Baths:
- 1.00
- MLS#:
- 9540389
- Subdivision:
- Idlewild
ADDITIONAL INFORMATION
Corner lot in Idlewild sub division of City of Englewood. Perfect scrape opportunity or fixer upper. Close to South Broadway shopping, restaurants and general transportation. Close to Swedish Hospital. Oversized detached one car garage currently used for storage and a work shop. Sold "As Is" with a lot of work required to make it habitable. Permits have all been pulled, but will require confirmation of status with City of Englewood. Already has a brand new HVAC system installed. This could be a terrific opportunity for someone with the vision, imagination and skills willing to put in the work to make this a very nice bungalow in a wonderful part of Denver metro. Check it out.
- Type:
- Single Family
- Sq.Ft.:
- 2,373
- Status:
- Active
- Beds:
- 5
- Lot size:
- 0.24 Acres
- Year built:
- 1978
- Baths:
- 4.00
- MLS#:
- 3662756
- Subdivision:
- Cherry Creek Farm
ADDITIONAL INFORMATION
**$45,000** to the buyer to update the home!! Come and see this beautiful home in Cherry Creek Farm. Award-winning school district, Cherry Creek School District. Located in a cul-de-sac with a greenbelt minutes away from Arapahoe Lake. Walk into an open, freshly painted floor plan ideal for entertaining with a huge island, living, and dining room with vaulted ceilings. Lots of light throughout the home. This home has a master suite with two bedrooms upstairs and two bedrooms in the basement. Newer Carpet. Samsung Smart Refrigerator. Spacious family room with a wood-burning fireplace. Great yard and patio for entertaining plus a patio for the firepit. Close to Cherry Creek Reservoir, Park Meadows Mall, and tons of other shopping and activities, plus the light rail is close by. Come make this your home.
- Type:
- Single Family
- Sq.Ft.:
- 2,072
- Status:
- Active
- Beds:
- 3
- Lot size:
- 0.1 Acres
- Year built:
- 2001
- Baths:
- 3.00
- MLS#:
- 7369569
- Subdivision:
- Southcreek Sub
ADDITIONAL INFORMATION
*REFER TO LISTING AGENT FOR SCHEDULING, NO EXCEPTIONS* Investment property, Current rent $ 3000.00, lease expires 04/30/2024 , will be month to month after that Discover your dream home with this stunning 3-bedroom, 2.5-bathroom residence, situated on a prime corner lot with convenient access to the picturesque Cherry Creek Trail. As you enter, be captivated by the elegant wood-style flooring that guides you into a generously-sized kitchen, designed for culinary enthusiasts. The kitchen showcases exquisite granite countertops, high-quality stainless steel appliances, and a welcoming eat-in dining area. Immerse yourself in the abundant natural light streaming through the large windows as you transition into the expansive living space. The open-concept floor plan provides an ideal setting for both entertaining guests and cozying up to the delightful gas fireplace during those cool Colorado nights. The main floor also features a dedicated laundry room and a convenient half bathroom. Ascend to the upper level and discover the impressive primary suite, a true sanctuary complete with a spacious walk-in closet and an en-suite bathroom, featuring a double sink vanity for added convenience. Step out into the serene backyard where a charming wooden deck awaits, the perfect spot for quiet reflection in the mornings before tackling a busy day. With its prime location near shopping centers, parks, and numerous amenities, this exquisite property is the ideal choice for those seeking a perfect blend of comfort and convenience. Don't miss this opportunity to own a piece of Colorado's finest real estate!
- Type:
- Other
- Sq.Ft.:
- 754
- Status:
- Active
- Beds:
- 3
- Lot size:
- 0.14 Acres
- Year built:
- 1942
- Baths:
- 2.00
- MLS#:
- 3659078
- Subdivision:
- Leeland Heights
ADDITIONAL INFORMATION
Located in a great area, this newly renovated ranch-style home awaits many marvelous features. On a quiet, low-traffic street, the home is in a range of various activities and places for you to go to and enjoy. Minutes away from Downtown Englewood and Main Street Littleton, Light Rail. Very easy access to DTC, Downtown Denver, Santa Fe, and Broadway. You walk into a bright yet comforting living area with a chimney for those cold winter days. The spacious kitchen features marvelous counter space and beautiful countertops in an attractive layout alongside the stainless steel appliances. As your personal refuge to relax at night and recharge, the 3 bedrooms will do that for you. The back patio is perfect for a barbecue or grill. This house also includes a 2-car detached garage, storage shed, new laminate floor, new baseboards, and recently painted interiors. What are you waiting for? Call now!
Andrea Conner, Colorado License # ER.100067447, Xome Inc., License #EC100044283, AndreaD.Conner@Xome.com, 844-400-9663, 750 State Highway 121 Bypass, Suite 100, Lewisville, TX 75067

The content relating to real estate for sale in this Web site comes in part from the Internet Data eXchange (“IDX”) program of METROLIST, INC., DBA RECOLORADO® Real estate listings held by brokers other than this broker are marked with the IDX Logo. This information is being provided for the consumers’ personal, non-commercial use and may not be used for any other purpose. All information subject to change and should be independently verified. © 2024 METROLIST, INC., DBA RECOLORADO® – All Rights Reserved Click Here to view Full REcolorado Disclaimer
| Listing information is provided exclusively for consumers' personal, non-commercial use and may not be used for any purpose other than to identify prospective properties consumers may be interested in purchasing. Information source: Information and Real Estate Services, LLC. Provided for limited non-commercial use only under IRES Rules. © Copyright IRES |
Englewood Real Estate
The median home value in Englewood, CO is $553,500. This is higher than the county median home value of $361,000. The national median home value is $219,700. The average price of homes sold in Englewood, CO is $553,500. Approximately 48.49% of Englewood homes are owned, compared to 44.8% rented, while 6.71% are vacant. Englewood real estate listings include condos, townhomes, and single family homes for sale. Commercial properties are also available. If you see a property you’re interested in, contact a Englewood real estate agent to arrange a tour today!
Englewood, Colorado has a population of 33,155. Englewood is less family-centric than the surrounding county with 29.01% of the households containing married families with children. The county average for households married with children is 35.13%.
The median household income in Englewood, Colorado is $55,655. The median household income for the surrounding county is $69,553 compared to the national median of $57,652. The median age of people living in Englewood is 36.7 years.
Englewood Weather
The average high temperature in July is 86.9 degrees, with an average low temperature in January of 18.5 degrees. The average rainfall is approximately 18.5 inches per year, with 54.8 inches of snow per year.
