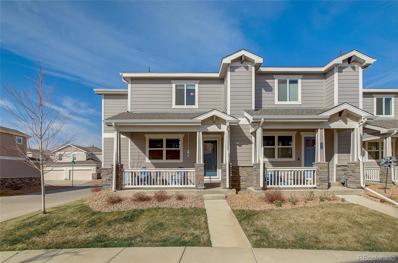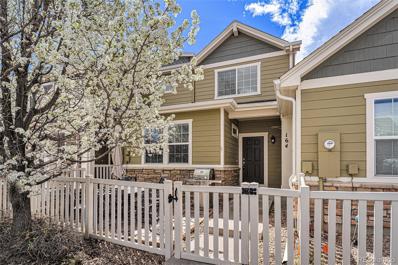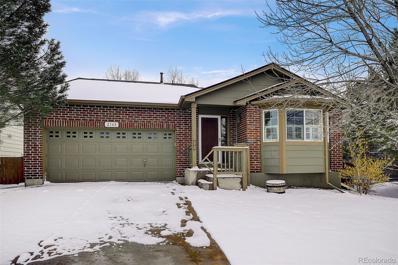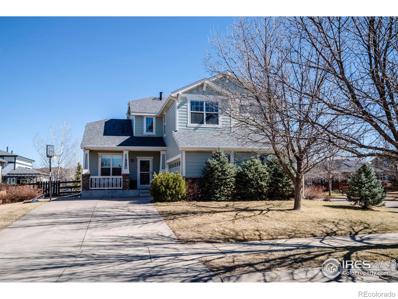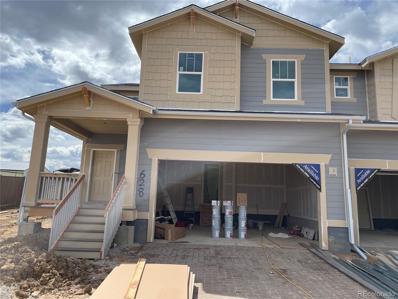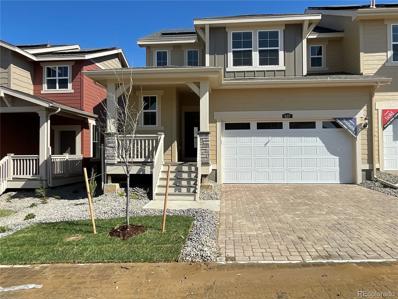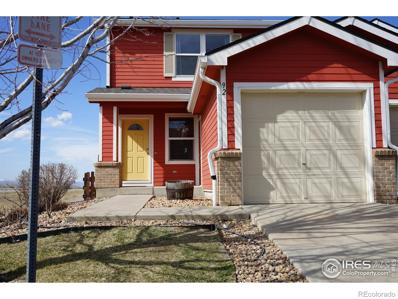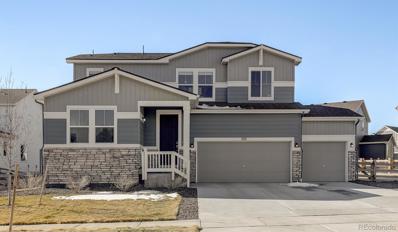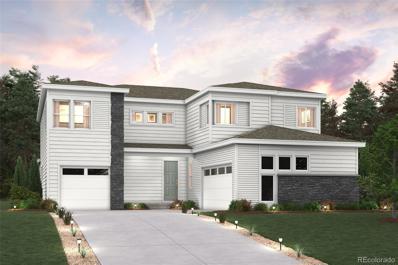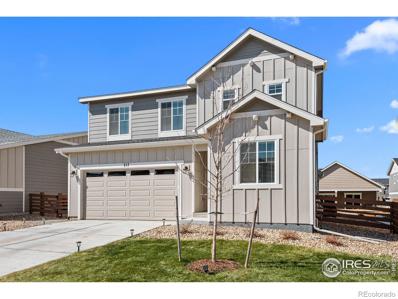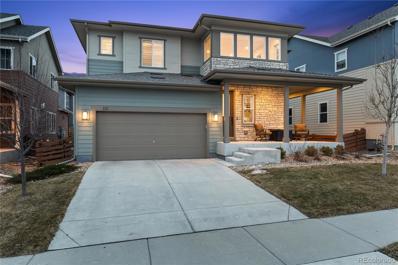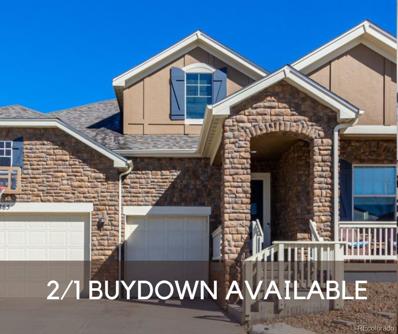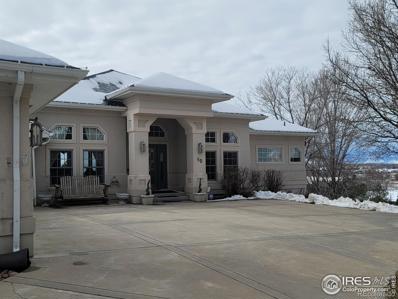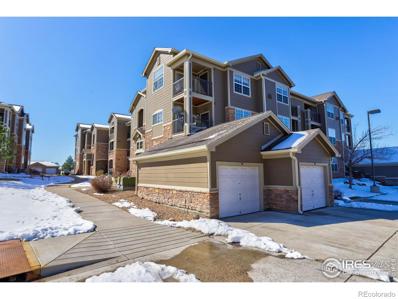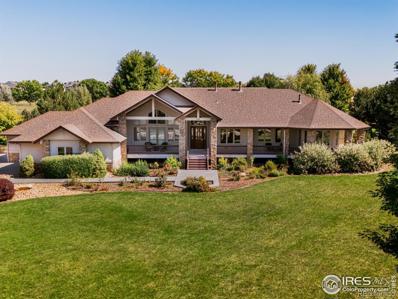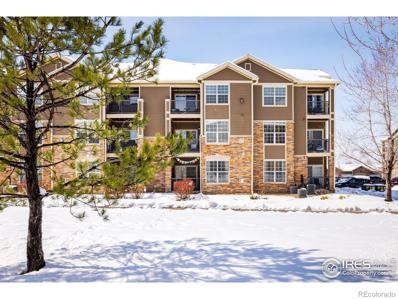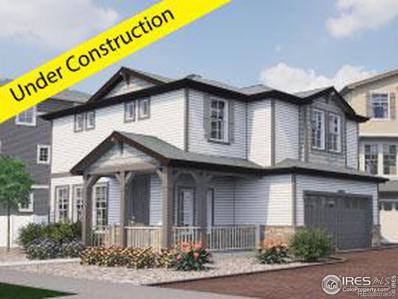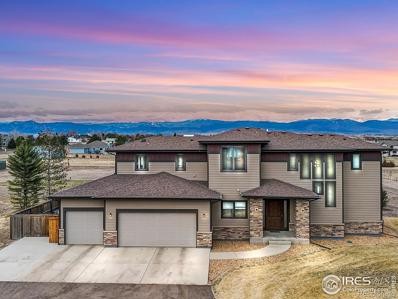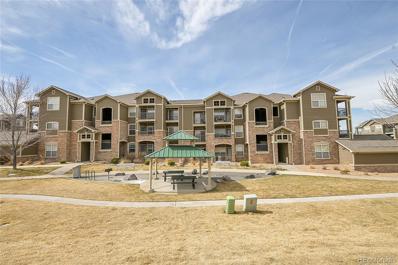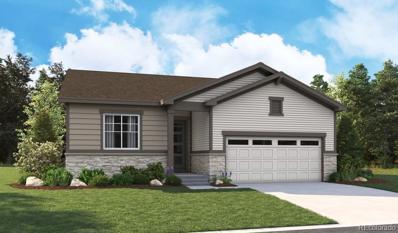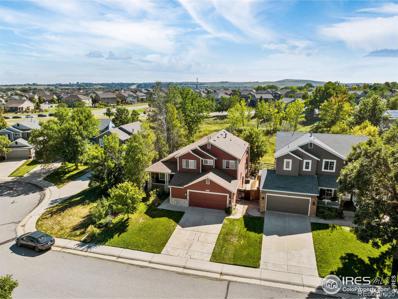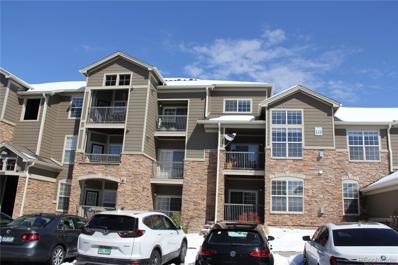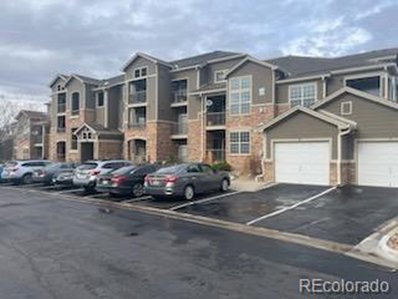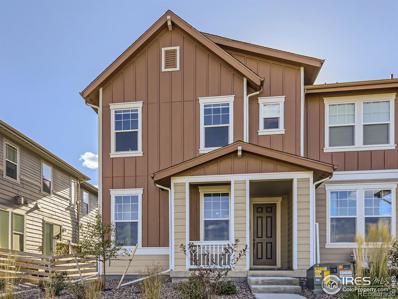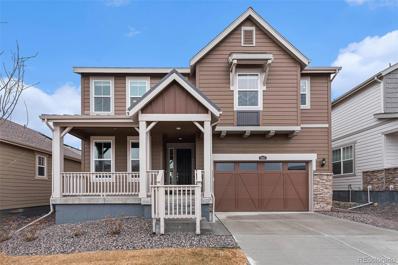Erie CO Homes for Sale
- Type:
- Townhouse
- Sq.Ft.:
- 1,334
- Status:
- Active
- Beds:
- 3
- Year built:
- 2020
- Baths:
- 3.00
- MLS#:
- 9851699
- Subdivision:
- Wyndham Hill Fg#5
ADDITIONAL INFORMATION
Welcome to this charming end unit townhome nestled within Erie's Wyndham Hill/Glasco Park Townhomes community. Situated in a quiet neighborhood where neighbors look out for one another, this property offers a serene retreat while still being conveniently located near amenities and major highways. The community amenities include a pool and clubhouse, perfect for relaxing or hosting events with friends and family. The well-maintained pool promises hours of enjoyment during the warmer months, adding to the appeal of this wonderful neighborhood. Approaching the townhome, you'll be greeted by a classic covered front porch, ideal for sipping morning coffee or enjoying the evening breeze. Inside, the home boasts a welcoming and open layout, with easy maintenance laminate wood floors flowing seamlessly throughout the living room, kitchen, and dining area. The interior features a crisp and clean neutral color palette, creating a fresh and inviting atmosphere. The kitchen is sure to impress, offering stainless steel appliances, a stylish subway tile backsplash, and plenty of white cabinetry for storage and organization. A patio off the dining nook provides a perfect spot for outdoor dining or relaxation. Upstairs, you'll find three generously sized bedrooms, including a primary suite with a pretty en-suite bathroom, providing comfort and privacy for the residents. Additionally, a large unfinished basement offers ample storage space or the potential for future expansion, catering to your evolving needs. A new roof installed in January 2024 ensures peace of mind for years to come. With quick access to I-25 and just minutes away from the towns of Erie and Frederick, this townhome offers convenience without sacrificing tranquility. Welcome home!
$439,900
164 Jackson Drive Erie, CO 80516
Open House:
Saturday, 4/20 11:00-1:00PM
- Type:
- Townhouse
- Sq.Ft.:
- 1,354
- Status:
- Active
- Beds:
- 2
- Lot size:
- 0.04 Acres
- Year built:
- 2008
- Baths:
- 3.00
- MLS#:
- 8107516
- Subdivision:
- Creekside
ADDITIONAL INFORMATION
Welcome home to this charming 2-bedroom, 2.5 bathroom townhome, where modern elegance meets convenience. Step into a thoughtfully designed space that offers the epitome of comfort and functionality. The main floor seamlessly integrates a cozy living area with a gas fireplace and boasts a gourmet kitchen with s/s appliances with a gas range, making it an ideal spot for relaxation or entertaining guests. Natural light floods the interior through large windows, creating a bright and inviting atmosphere throughout. Ascend the staircase to discover two spacious bedrooms, each accompanied by its own ensuite bathroom for ultimate privacy and convenience. The owners' ensuite bathroom features a 5pc bathroom with a soaking tub and large walk in closet. The laundry room is tucked between the 2 suites. There is a cute fenced in front porch. Hot water heater is newer and roof was just replaced. See everything Erie has to offer with its small town feel, majestic mountain views, 63,000sf community center and 20,000sf community Library! Short distance to Old Town, shopping/dining, trails and parks.
$597,000
2148 Pinon Drive Erie, CO 80516
- Type:
- Single Family
- Sq.Ft.:
- 2,532
- Status:
- Active
- Beds:
- 3
- Lot size:
- 0.13 Acres
- Year built:
- 2004
- Baths:
- 3.00
- MLS#:
- 8008772
- Subdivision:
- Vista Ridge
ADDITIONAL INFORMATION
Step into this inviting home nestled in the Vista Ridge Golf Course community of Erie, where comfort meets convenience! As you enter, you're welcomed by a versatile front living room, perfect for a cozy relaxation area or even an at home office space. Journeying down the hallway, you'll find the heart of the home: an open main living area boasting vaulted ceilings and an abundance of natural light. The spacious kitchen features a sizable island, stainless steel appliances including a brand new refrigerator, range, and microwave, and ample dining space, seamlessly flowing into the family room adorned with vaulted ceilings and a charming gas fireplace. Retreat to the large primary bedroom, complete with a private en-suite bath and a generously sized walk-in closet. Two additional bedrooms, a full bath, and convenient laundry facilities with garage access complete the main floor. Downstairs, the basement offers a vast bonus room and an additional 3/4 bath, providing endless possibilities for recreation and entertainment. An unfinished storage area or workshop allows for even more possibilities. The main level boasts new flooring and paint, while the lower level underwent flooring and paint upgrades just a year ago, ensuring a fresh and modern look throughout the home. Step outside to the sunny deck space, perfect for enjoying Colorado's sunshine, and explore the fenced yard adorned with fruit trees including apricot, peaches, and grapevines. The Vista Ridge community offers an array of amenities including a pool, fitness center, clubhouse, tennis courts, and pickleball courts. With its proximity to surrounding senior centers, parks, bike trails, and school system, this home provides both comfort and convenience for every lifestyle. Plus, don't be surprised if you catch glimpses of local wildlife and charming owls in the area, adding to the appeal of this fantastic home!
$685,000
955 Eichhorn Drive Erie, CO 80516
- Type:
- Single Family
- Sq.Ft.:
- 2,329
- Status:
- Active
- Beds:
- 4
- Lot size:
- 0.18 Acres
- Year built:
- 2006
- Baths:
- 3.00
- MLS#:
- IR1005748
- Subdivision:
- Erie Commons
ADDITIONAL INFORMATION
Marvelous light illuminates this ready-to-move-in residence. The home boasts an open floor plan, featuring a primary bedroom and office on the main floor. With vaulted ceilings, a spacious kitchen island adorned with a quartz countertop, and hardwood floors on the main level, the property exudes elegance. The upper level comprises three generous bedrooms and a loft, with two bedrooms offering picturesque mountain views. The basement, awaiting your personal touch, serves as either valuable storage space or an opportunity to increase the property's value through finishing. A generously sized two-car garage adds convenience. Situated on a large corner lot, the property features raised flower beds and a patio. Enjoy close proximity to the neighborhood pool, playground, and park. Additionally, coffee shops, the Erie Rec Center, Library, and Old Town Erie are just steps away.
$619,900
628 Lillibrook Place Erie, CO 80026
- Type:
- Single Family
- Sq.Ft.:
- 2,161
- Status:
- Active
- Beds:
- 3
- Lot size:
- 0.06 Acres
- Year built:
- 2024
- Baths:
- 3.00
- MLS#:
- 4357598
- Subdivision:
- Parkdale
ADDITIONAL INFORMATION
**Contact Lennar today about Special Financing for this home - including below market rates** Terms and Conditions Apply** Step into the inviting embrace of the Meridian floorplan, your gateway to comfort and style. The first level welcomes you with a spacious open floorplan seamlessly connecting the kitchen, nook, and Great Room. With access to a covered deck, transitioning between indoor and outdoor living is effortless, perfect for hosting gatherings and making cherished memories. Venture upstairs to discover a versatile loft offering additional shared living space, ideal for various activities and relaxation. Adjacent to the loft, you'll find three bedrooms, each promising cozy retreats. The luxurious owner’s suite stands out, featuring a spa-inspired bathroom and a generously sized walk-in closet, completing your haven of relaxation and rejuvenation. The basement is unfinished waiting for your personalization. Home is equipped with solar. Community amenities include, Pool, Playgrounds, parks and trails. See everything Erie has to offer with it's small town feel, majestic mountain views, 63,000sf community center and 20,000sf community Library! Close to shopping/dining, trails and parks! Close to I-25, Lafayette and Baseline. Ready May 2024
$599,900
637 Mcgeal Place Erie, CO 80026
- Type:
- Single Family
- Sq.Ft.:
- 1,825
- Status:
- Active
- Beds:
- 3
- Lot size:
- 0.07 Acres
- Year built:
- 2024
- Baths:
- 3.00
- MLS#:
- 8890974
- Subdivision:
- Parkdale
ADDITIONAL INFORMATION
**Contact Lennar today about Special Financing for this home - including below market rates** Terms and Conditions Apply**Step into the Spire Floorplan, crafted by Lennar, and feel right at home! The first level of this two-story abode features a generously open floorplan, facilitating seamless movement between the Great Room, kitchen, and dining room. Sliding glass doors open onto a covered deck, perfect for indoor-outdoor living. Upstairs, all three bedrooms await, with the luxurious owner’s suite offering a peaceful bedroom, spa-like bathroom, and spacious walk-in closet. The basement is unfinished waiting for your personalization. Home is equipped with solar. Community amenities include, Pool, Playgrounds, parks and trails. See everything Erie has to offer with it's small town feel, majestic mountain views, 63,000sf community center and 20,000sf community Library! Close to shopping/dining, trails and parks! Close to I-25, Lafayette and Baseline. Ready May 2024
$489,000
92 Montgomery Drive Erie, CO 80516
- Type:
- Multi-Family
- Sq.Ft.:
- 1,400
- Status:
- Active
- Beds:
- 3
- Lot size:
- 0.05 Acres
- Year built:
- 2005
- Baths:
- 2.00
- MLS#:
- IR1005594
- Subdivision:
- Grandview
ADDITIONAL INFORMATION
Wonderful townhouse in the heart of Erie. Incredible views from every room! This spacious 3-bedroom, 2-bathroom is close to all that downtown has to offer. The main level features a large living room, eat in kitchen both with brand new vinyl plank flooring. Second level has all 3 bedrooms , 2 bath and laundry. The primary suite has a full bath and a walk-in closet. This end unit townhome is surrounded by open space. There is an attached one car garage. Located in a great neighborhood that is close to schools, Coal Creek Trail, Erie rec center, library, shops and restaurants . Easy access to I-25. This home is a must see!
$750,000
332 Mora Place Erie, CO 80516
- Type:
- Single Family
- Sq.Ft.:
- 2,409
- Status:
- Active
- Beds:
- 4
- Lot size:
- 0.27 Acres
- Year built:
- 2022
- Baths:
- 3.00
- MLS#:
- 8977370
- Subdivision:
- Morgan Hill
ADDITIONAL INFORMATION
Welcome to this beautiful home located in the desirable Morgan Hills community! Less than two years old, this home offers a contemporary design with an abundance of space and modern amenities. One of the highlights of this home is its direct access to an incredible trail system, perfect for leisurely walks to the nearby dog park or downtown Erie, and ideal for biking enthusiasts looking to explore the surrounding towns. With convenient access to Denver and Boulder, as well as the nearby mountains, outdoor adventures are always within reach. Upon entering, you'll be greeted by a grand main level featuring an open layout, characterized by easy-maintenance vinyl plank floors and ample natural light. The chef-worthy kitchen is equipped with granite countertops, stainless steel appliances (less than a year and a half old), a desirable gas range, walk-in pantry, and a spacious center eat-in island. Perfect for entertaining, the kitchen seamlessly flows into the backyard with a unique patio, creating a seamless indoor-outdoor living experience. Additionally, the main level features a front office area with French doors and large windows, providing the perfect space for productivity or relaxation. A main level bedroom with a nearby full bath offers convenience and versatility for guests or multi-generational living arrangements. Upstairs, you'll find three generous-sized bedrooms, including a primary suite with an en-suite bath and large walk-in closet. The upstairs loft area offers a cozy retreat for indoor activities or relaxation. The unfinished basement provides ample room to grow and customize to your needs. Other notable features include a large 3-car garage with an electric vehicle charging station and an oversized backyard, perfect for enjoying the upcoming spring season. Welcome Home!
$1,003,430
1834 Marlowe Circle W Erie, CO 80516
- Type:
- Single Family
- Sq.Ft.:
- 3,115
- Status:
- Active
- Beds:
- 5
- Lot size:
- 0.22 Acres
- Year built:
- 2024
- Baths:
- 5.00
- MLS#:
- 3747437
- Subdivision:
- Morgan Hill
ADDITIONAL INFORMATION
Stunning Harvard plan featuring 5 Bedrooms, 4.5 Bathrooms, Loft and Study. This home features an expansive two story entrance, large primary suite with 5-peice bath, upstairs laundry with rough in plumbing for sink. Chef's Kitchen with 42" cabinets, gas cook-top with range hood, and oversized kitchen island. Photos are not of this exact property. They are for representational purposes only. Please contact builder for specifics on this property.
$679,000
717 Gold Hill Drive Erie, CO 80516
- Type:
- Single Family
- Sq.Ft.:
- 2,525
- Status:
- Active
- Beds:
- 4
- Lot size:
- 0.13 Acres
- Year built:
- 2021
- Baths:
- 3.00
- MLS#:
- IR1005465
- Subdivision:
- Colliers Hill
ADDITIONAL INFORMATION
The moment you enter this better than new sensational Colliers Hill home you appreciate the thoughtful upgrades from the stunning wood floors to the designer cabinetry, quartz countertops, stainless steel appliances and upgraded lighting. The main light filled level features an office or 4th bedroom, powder room, dining area and great room with cozy fireplace and a stunning kitchen that leads to a pretty covered patio in the attractively landscaped backyard perfect for outdoor dinners and morning coffee. Upstairs you find a large loft area, ample laundry room, two secondary bedrooms, a well appointed guest bathroom and a delightfully relaxing master retreat with lovely mountaintop views. All the work is done, just move in and enjoy the sought-after community offering a fabulous community pool, club house, playground and hiking and biking trails, and charming Old Town Erie just down the hill.
$775,000
131 Nova Court Erie, CO 80516
- Type:
- Single Family
- Sq.Ft.:
- 2,611
- Status:
- Active
- Beds:
- 3
- Lot size:
- 0.13 Acres
- Year built:
- 2018
- Baths:
- 4.00
- MLS#:
- 7817163
- Subdivision:
- Colliers Hill
ADDITIONAL INFORMATION
Enjoy luxury in Colliers Hill with this rare 402 Entertainment lifestyle home wonderfully crafted by Shea Homes. Built with superior quality and function in mind and featuring an elegant split floor plan with 3 bedrooms all with en suite baths, a powder bath on the main floor for guests, a designated home office or formal dining space, loft, 3-car garage, covered front & rear patios, and 9ft ceilings across all levels. An abundance of windows brings in plenty of natural lighting that accentuates this exquisite home and community open space. The centrally located kitchen is well equipped with 42" upper cabinets, crown molding, soft close doors and drawers, double lower pull-out trays, whole house hardware, a huge island with spice rack & storage, a composite granite sink, granite counters, under cabinet lighting, and a walk-in pantry. The expansive living & dining spaces offer large windows, plantation shutters throughout, an 8ft slider, a fireplace, and ample space for entertaining. You will not be disappointed with this one-of-a-kind series home as it is the ONLY location in the country to find these unique and elegant plans. This home is one of only a few dozen to have ever been built, don't miss out!
$939,000
865 Grenville Circle Erie, CO 80516
- Type:
- Single Family
- Sq.Ft.:
- 4,870
- Status:
- Active
- Beds:
- 4
- Lot size:
- 0.25 Acres
- Year built:
- 2018
- Baths:
- 5.00
- MLS#:
- 2991801
- Subdivision:
- Compass
ADDITIONAL INFORMATION
Welcome home! Exquisite corner lot and 3 car garage. Greet guests to an impressive entry porch with a large welcoming foryer beyond. Tall ceilings and beautiful wood flooring thru out. Open concept floorpan with a gourmet Kitchen and great room with a. cozy gas fireplace, tall windows and tons of natural light, a true centerpiece of the home. Truly a cooks dream the Kitchen has ample 42in cabinets and a panty offers lots of storage. Stainless steel appliances granite counters, subway tile backsplash add a touch of luxury with a huge eat in granite island. Casual eat in space next to the Kitchen also offers access to a large covered patio. Retreat to the main bedroom, a serene sanctuary, featuring an ensuite equipped with dual vanities and a walk in closet. Additionally, the home includes a versatile home office or study. There are two additional bedrooms on the main level both equipped with private baths. The sizable basement extends the living space significantly. It includes a family room, ideal for casual gatherings with a wet bar. Bonus! A beautiful Sauna. Step outside to the backyard, where a covered patio awaits, offering the perfect setting for outdoor dining or relaxation as well as an additional patio in the garden area with mature plantings and trees. The yard is spacious enough for a variety of fun outdoor activities, making it a perfect place to enjoy. A spacious 3 car garage with lots of space to store your goodies. Located in the Boulder Valley School District, 25 minutes from DIA, and downtown Denver, 15 minutes to Boulder. Don't miss the approved 10-acre park at the entrance to the community, the 2-mile distance to Old Town Erie with Shops and restaurants, a farmers market, and festivals. Hot air balloons float over the neighborhood from May-Dec.
$1,300,000
90 Baker Lane Erie, CO 80516
- Type:
- Single Family
- Sq.Ft.:
- 4,103
- Status:
- Active
- Beds:
- 4
- Lot size:
- 0.7 Acres
- Year built:
- 1999
- Baths:
- 4.00
- MLS#:
- IR1005423
- Subdivision:
- Northridge
ADDITIONAL INFORMATION
Stunning views of Front Range & Continental Divide Mountain allows breathtaking natural beauty & abuts community open space. This luxurious Italian villa ranch has exquisite retreat design for those seeking luxury & convenience. Outdoor space- .7+ acres & abuts community open space---very private!! The ranch spans over 4,250 sq ft (2,800 sq ft main level & 1,447 sq ft in walkout lower level--once used as an Air B&B) & perfect multi-generation space. Outdoor relaxation--1,500+ sq ft decking (covered) & patio space. Speaking of space--the ranch's interior stands out with extra high ceilings ranging from 9 feet to 12 feet-it creates voluminous space and an open/airy atmosphere. PLUS the tray ceilings in the foyer and dining room add a touch of elegance and architecture interest. The interior boasts handsome Italian architectural featuring 13 Italian interior columns with 8 joining arched entries, Italian slate tile, and custom Medallion kitchen cabinets--ALL adding elegance and sophistication to the living spaces. There are two custom built-in cabinets/hutches with shelves in the family room and office totaling 36 linear feet providing ample storage and display space for your treasures and books. The primary bedroom and bathroom have a see-through fireplace, creating a cozy ambiance and providing warmth on chilly nights PLUS a jacuzzi for more relaxation. The lower level rec room adjoins a media room with movie screen and authicnic Boulder Theater chairs are in the outside shed. WOW--HUGE garage--includes a 1,261 sq ft w/ heating/central air PLUS 27 linear feet floor-to-almost ceiling built-in storage cabinets and 23.5 ft of built-in workbenches. NEW roof 2024!!
Open House:
Sunday, 4/21 12:00-2:00PM
- Type:
- Condo
- Sq.Ft.:
- 1,156
- Status:
- Active
- Beds:
- 2
- Year built:
- 2006
- Baths:
- 2.00
- MLS#:
- IR1005326
- Subdivision:
- Blue Sky At Vista Ridge
ADDITIONAL INFORMATION
Don't miss this light and bright top floor condo! Step into an open floor plan that's great for entertaining. Warm up by the cozy living room fireplace on those chilly nights. You'll enjoy spending time in the kitchen with rich wood cabinets, stainless appliances, a brand new microwave and refrigerator, and a bar-height counter for serving or extra seating. Enjoy the privacy of a third floor unit with two balconies that overlook a beautiful park area with lush trees and landscaping. The east-facing views are perfect for enjoying cool summer nights on the balcony. Store your extra belongings in the utility closets adjacent to the balconies. The primary bedroom is spacious and features an ensuite full bathroom and a huge walk-in closet. The secondary bedroom is just across from a full bathroom and the laundry closet. Blue Sky at Vista Ridge includes a gorgeous pool, hot tub, several playgrounds, and a workout room. The neighborhood is in a convenient location just a few miles from I-25 and with easy access to the Coal Creek Trail connecting to Old Town Erie's great restaurants and breweries. This property is in wonderful condition and features plush new carpet and attractive window treatments. It's move-in ready and just waiting for your personal touches!
$2,900,000
385 Baxter Farm Lane Erie, CO 80516
Open House:
Saturday, 4/20 11:00-1:00PM
- Type:
- Single Family
- Sq.Ft.:
- 6,690
- Status:
- Active
- Beds:
- 4
- Lot size:
- 1.25 Acres
- Year built:
- 2001
- Baths:
- 5.00
- MLS#:
- IR1005268
- Subdivision:
- Baxter Farm
ADDITIONAL INFORMATION
Welcome to your Boulder County dream estate nestled on over an acre of pristine land in an exclusive enclave of custom homes, where every moment feels like a cherished memory in the making. A sprawling front porch stretches across the entire facade, beckoning you to take a seat and soak in the breathtaking mountain views. A generous expanse of windows and soaring ceilings throughout amplify natural light, suffusing the carefully crafted open interior with an airy brilliance. The home effortlessly blends modern elegance with functional livability with an open concept ranch plan that encompasses everything you need on the main floor. Each generous room is carefully oriented to integrate the lush outdoor splendor into the interior living spaces. The chef's kitchen with its sophisticated color palette is a testament in culinary refinement with soft white cabinets, a contrasting island, quartz counters, designer pendants and stainless appliances bringing a luxury that transcends time. The sun-drenched great room showcases a soaring 15ft vaulted ceiling and a stacked stone fireplace that adds a warm ambiance. Immerse yourself in the pinnacle of pampered living in the primary bedroom suite with a lavish bath carefully curated to elevate your daily routine and provide a sanctuary for well-being. Every desire for fun and entertainment finds fulfillment in the sprawling 3700 sqft finished basement. Discover the thrill of friendly competition within multiple game rooms, a vast rec room or the dedicated exercise area. Delight in cinematic experiences, gather around the warmth of the fireplace or unwind with your favorite reads in the intimate library. Lush greenery stretches as far as the eye can see in the meticulously manicured backyard where spirited games and the sounds of sizzling grills and crackling fires fill your summers. Colorful foliage and evergreens frame the perimeter providing a vibrant backdrop offering privacy without obstructing the wide open space views.
- Type:
- Condo
- Sq.Ft.:
- 1,271
- Status:
- Active
- Beds:
- 2
- Year built:
- 2005
- Baths:
- 2.00
- MLS#:
- IR1005208
- Subdivision:
- Blue Sky At Vista Ridge
ADDITIONAL INFORMATION
Thoughtfully upgraded and impeccably maintained, this penthouse residence boasts seamless indoor-outdoor synergy. New, plush carpeting and fresh wall color flourish throughout an open-concept layout as natural light streams in through large windows w/ new cordless blinds. Vaulted ceilings expand the scale of a spacious living area warmed by the ambiance of a tiled fireplace. Light wood cabinetry adorns the kitchen featuring newer, upgraded GE appliances. Two sizable bedrooms w/ walk-in closets are complemented by two full baths w/ new contemporary light fixtures. A laundry area features a new Samsung top-load washer + dryer set. Indulge in outdoor relaxation on two balconies, one offering additional storage space. Shaded by a mature tree and positioned overlooking the community green belt, the north-facing balcony offers a serene retreat w/ partial mountain views. New, modern ceiling fans throughout provide stylish illumination. A convenient HOA includes access to a pool and clubhouse.
$534,770
1052 Sugarloaf Lane Erie, CO 80516
- Type:
- Single Family
- Sq.Ft.:
- 1,438
- Status:
- Active
- Beds:
- 3
- Lot size:
- 0.06 Acres
- Year built:
- 2024
- Baths:
- 3.00
- MLS#:
- IR1005182
- Subdivision:
- Erie Highlands Carriage
ADDITIONAL INFORMATION
Welcome to the Randem! This home offers a spacious, yet efficient layout that features 3 nicely-sized bedrooms, 2 full bathrooms,, and a convenient powder room. The heart-of-the-home kitchen features an enlarged eat-in island. Ambient down-lighting provides the perfect atmosphere in the great room. The enlarged deck and wraparound porch are ideal for relaxing, grilling, and hosting gatherings with family and friends.
$2,390,000
4684 County Road 5 Erie, CO 80516
- Type:
- Single Family
- Sq.Ft.:
- 4,400
- Status:
- Active
- Beds:
- 5
- Lot size:
- 3.44 Acres
- Year built:
- 2016
- Baths:
- 5.00
- MLS#:
- IR1005178
ADDITIONAL INFORMATION
***PRICE UPDATED! *** Welcome, Stop by! Take a look! Exquisite 2 story home that takes your breath away. Conveniently located less than 2 miles from Erie High school, 2 miles from downtown Erie, no HOA/covenants, on 3.44 acres with a 4000 sq ft building for the tool & toys. County approval for 2nd dwelling (ADU). Bright, open floor plan perfectly accentuated by many west facing windows in conjunction with the immaculate ceramic tile flooring throughout main level. Beautiful granite, custom cabinetry, breakfast bar, oversized pantry & Jenn-Air appliances highlight the kitchen. Main level study with mountain views...and a secret room! (see pics). 3 upper level bedrooms. Primary bedroom features full size w/d in the closet & west facing bonus room, "2nd primary suite" boasts west facing deck, barn door, & dedicated bath. The basement features the theatre/media room in addition to 2 more bedrooms and another full bath. Heated 4000 sq foot out building offers endless potential.
- Type:
- Condo
- Sq.Ft.:
- 1,271
- Status:
- Active
- Beds:
- 2
- Year built:
- 2005
- Baths:
- 2.00
- MLS#:
- 1811612
- Subdivision:
- Blue Sky At Vista Ridge
ADDITIONAL INFORMATION
Say goodbye to the hassle of trekking through snow with the luxury of an **ATTACHED GARAGE**, providing direct access to your condo. Buy a condo with townhome benefits! Welcome to your oasis of comfort and convenience nestled in the community of Colorado National Golf Club. This delightful first-floor condo offers the perfect blend of style, functionality, and community amenities, making it an ideal choice for those seeking an effortless living. Enjoy the convenience of patio access from one of the bedrooms, luxury LVP flooring, granite countertops, indoor gas fireplace, and ample storage space with huge indoor closets and an outdoor storage closet. Including a full-size washer/dryer and refrigerator. The community offers the relaxation of a pool & hot tub, 24-hour access to an on-site fitness facility, a community clubhouse, sand volleyball courts, and a playground. This condo is perfectly located in the community being close to the clubhouse, trash, park and always available outdoor parking. Easy access to E470 and Baseline Rd commuting to Boulder, Denver, or DIA is very convenient.
$674,950
1031 Colony Drive Erie, CO 80026
- Type:
- Single Family
- Sq.Ft.:
- 1,759
- Status:
- Active
- Beds:
- 4
- Lot size:
- 0.13 Acres
- Year built:
- 2024
- Baths:
- 2.00
- MLS#:
- 9506953
- Subdivision:
- Parkdale
ADDITIONAL INFORMATION
**!!READY SUMMER 2024!!**This Alexandrite is waiting to fulfill every one of your needs with the convenience of its ranch-style layout and designer finishes throughout! A covered entry leads past a bedroom and laundry. Beyond, an inviting kitchen with a quartz island, stainless steel appliances and a pantry flows into the dining room. The adjacent expansive great room welcomes you to relax with a fireplace and provides access to the covered patio. Two additional secondary bedrooms and a shared bath make perfect accommodations for family and guests. The primary suite showcases a private bath and a spacious walk-in closet.
$725,000
123 Kolar Court Erie, CO 80516
- Type:
- Single Family
- Sq.Ft.:
- 3,293
- Status:
- Active
- Beds:
- 4
- Lot size:
- 0.14 Acres
- Year built:
- 1998
- Baths:
- 4.00
- MLS#:
- IR1005107
- Subdivision:
- Canyon Creek
ADDITIONAL INFORMATION
Perfectly positioned backing to a picturesque open space on an adorable court across the street from a scenic park featuring spectacular mountain views this delightful home is enchanting. Upon stepping inside from the engaging front porch you are greeted by a dramatic living space and formal dining room leading to a large kitchen offering an appealing eat-in area and outdoor dining area with greenspace views, granite countertops and stainless steel appliances. The main level is complete with a charming family room featuring a cozy fireplace, a well appointed office, powder room and ample mud room. Upstairs is home to the generous primary suite, your relaxing retreat with private balcony, and two additional bedrooms and a jack and Jill bathroom. The freshly styled lower level features contemporary paint and luxury vinyl flooring, an oversized bonus room, fireplace, wet bar, guest bedroom and bathroom and laundry area. The alluring outdoor area boasts multiple decks, a grand fire pit, garden beds and privacy afforded by the open space. This home is your perfect choice.
- Type:
- Condo
- Sq.Ft.:
- 1,607
- Status:
- Active
- Beds:
- 3
- Year built:
- 2005
- Baths:
- 3.00
- MLS#:
- 6682834
- Subdivision:
- Blue Sky At Vista Ridge
ADDITIONAL INFORMATION
Beautiful golf course and open space view from the private balconies of both bedrooms! 2-story 3 bedroom/3 bath unit. Kitchen with granite slab counter, black appliances. Tile floors in the kitchen and the entrance. Washer and dryer are included. Spacious living room with vaulted ceiling. 2 big bedrooms and bathrooms on main floor (Master & secondary). Both bedrooms are spacious and have walk-in closet and private full bath, and a private deck overlooking golf course! One of the best views in the complex. Upstairs, there is a large room (could be used as separate bedroom) with private full bath. There is a built in theatre system in place (Screen, projector and speakers). All the TV's, dinning table & chairs, mirrors, speakers, projector and accessories throughout home are included. GREAT schools! HOA covers water, trash, snow, clubhouse, gym, pool, hot tub, volleyball, BBQ, 3 parks. Easy drive to Boulder or downtown Denver. Minutes to new shopping centers & entertainment.
- Type:
- Other
- Sq.Ft.:
- 1,607
- Status:
- Active
- Beds:
- 3
- Year built:
- 2005
- Baths:
- 3.00
- MLS#:
- 6682834
- Subdivision:
- Blue Sky at Vista Ridge
ADDITIONAL INFORMATION
Beautiful golf course and open space view from the private balconies of both bedrooms! 2-story 3 bedroom/3 bath unit. Kitchen with granite slab counter, black appliances. Tile floors in the kitchen and the entrance. Washer and dryer are included. Spacious living room with vaulted ceiling. 2 big bedrooms and bathrooms on main floor (Master & secondary). Both bedrooms are spacious and have walk-in closet and private full bath, and a private deck overlooking golf course! One of the best views in the complex. Upstairs, there is a large room (could be used as separate bedroom) with private full bath. There is a built in theatre system in place (Screen, projector and speakers). All the TV's, dinning table & chairs, mirrors, speakers, projector and accessories throughout home are included. GREAT schools! HOA covers water, trash, snow, clubhouse, gym, pool, hot tub, volleyball, BBQ, 3 parks. Easy drive to Boulder or downtown Denver. Minutes to new shopping centers & entertainment.
$650,000
1125 Anker Drive Erie, CO 80516
- Type:
- Multi-Family
- Sq.Ft.:
- 2,622
- Status:
- Active
- Beds:
- 4
- Lot size:
- 0.05 Acres
- Year built:
- 2021
- Baths:
- 4.00
- MLS#:
- IR1004967
- Subdivision:
- Colliers Hill Fg 4f
ADDITIONAL INFORMATION
Welcome to 1125 Anker Drive, a turn key and lock and leave half duplex in the heart of Colliers Hill. This impeccably designed residence seamlessly blends modern finishes with comfortable living. Step into the bright and open floor plan, where the living, dining, and kitchen areas flow effortlessly, offering a perfect space for both everyday living and entertaining. The kitchen boasts stainless steel appliances, granite countertops, and ample storage. Enjoy that CO sunshine on the front porch overlooking the park area or on the outdoor patio off the main living space. Upstairs you are greeted with a spacious floor plan with large loft area, laundry room and 3 bedrooms, including the large primary suite that features a roomy bathroom and walk in closet. Head to the finished basement where you will find the fourth bedroom and bathroom and additionally a great living space perfect for a game/media area. Conveniently located this home provides easy access to everything Erie has to offer.
$874,900
900 Wildrose Place Erie, CO 80516
- Type:
- Single Family
- Sq.Ft.:
- 2,901
- Status:
- Active
- Beds:
- 4
- Lot size:
- 0.13 Acres
- Year built:
- 2021
- Baths:
- 4.00
- MLS#:
- 3196943
- Subdivision:
- Wildrose
ADDITIONAL INFORMATION
Welcome home to Lennar's Stonehaven Model * You will appreciate how loved and cared for this 2-year new home has been tastefully appointed and meticulously maintained * Move-in ready and complete with window coverings, a manicured front & back yard and a covered deck just waiting for those warm summer days * This home is part of Lennar's Monarch Collection and includes a main floor study with French doors as well as a tech room off the kitchen * The gourmet kitchen includes a large island with breakfast bar seating, a gas cooktop and a spacious eating space * The open concept main level features the family room complete with a sprawling vaulted ceiling and beautiful open staircase to the upper level * There are 4 bedrooms on the upper level each with a private bath or Jack & Jill bath as well as an upper level laundry room * The unfinished basement offers an additional 1,264 square feet of potential living space * Walking distance to the neighborhood park, this home is ready for you to move in and enjoy!
Andrea Conner, Colorado License # ER.100067447, Xome Inc., License #EC100044283, AndreaD.Conner@Xome.com, 844-400-9663, 750 State Highway 121 Bypass, Suite 100, Lewisville, TX 75067

The content relating to real estate for sale in this Web site comes in part from the Internet Data eXchange (“IDX”) program of METROLIST, INC., DBA RECOLORADO® Real estate listings held by brokers other than this broker are marked with the IDX Logo. This information is being provided for the consumers’ personal, non-commercial use and may not be used for any other purpose. All information subject to change and should be independently verified. © 2024 METROLIST, INC., DBA RECOLORADO® – All Rights Reserved Click Here to view Full REcolorado Disclaimer
| Listing information is provided exclusively for consumers' personal, non-commercial use and may not be used for any purpose other than to identify prospective properties consumers may be interested in purchasing. Information source: Information and Real Estate Services, LLC. Provided for limited non-commercial use only under IRES Rules. © Copyright IRES |
Erie Real Estate
The median home value in Erie, CO is $708,850. This is higher than the county median home value of $331,200. The national median home value is $219,700. The average price of homes sold in Erie, CO is $708,850. Approximately 84.61% of Erie homes are owned, compared to 13.03% rented, while 2.36% are vacant. Erie real estate listings include condos, townhomes, and single family homes for sale. Commercial properties are also available. If you see a property you’re interested in, contact a Erie real estate agent to arrange a tour today!
Erie, Colorado has a population of 22,019. Erie is more family-centric than the surrounding county with 52.96% of the households containing married families with children. The county average for households married with children is 38.89%.
The median household income in Erie, Colorado is $113,304. The median household income for the surrounding county is $66,489 compared to the national median of $57,652. The median age of people living in Erie is 37.1 years.
Erie Weather
The average high temperature in July is 90 degrees, with an average low temperature in January of 10.9 degrees. The average rainfall is approximately 17.9 inches per year, with 32.2 inches of snow per year.
