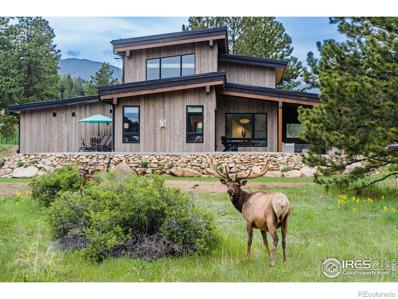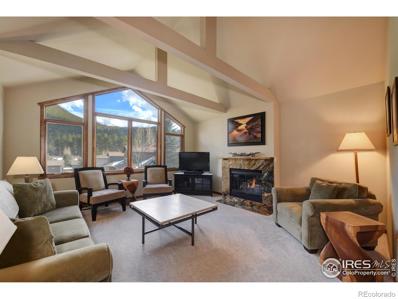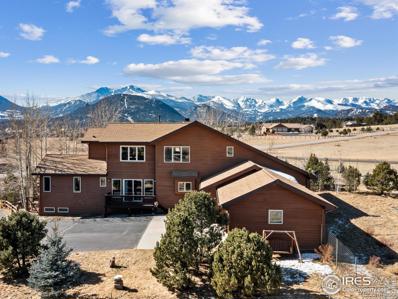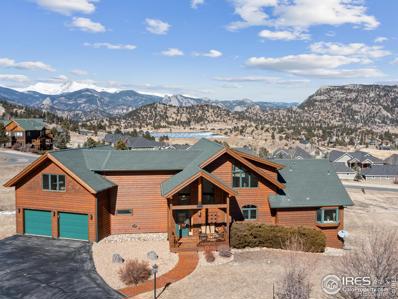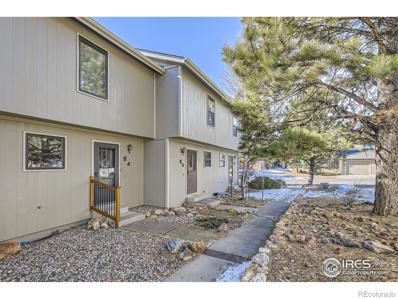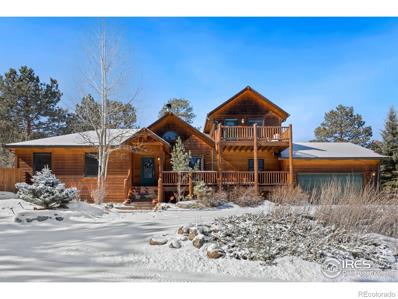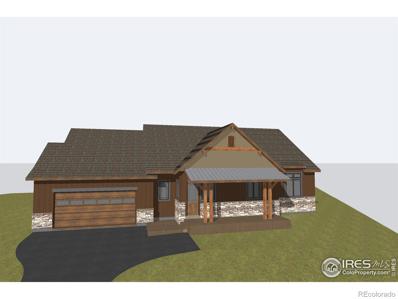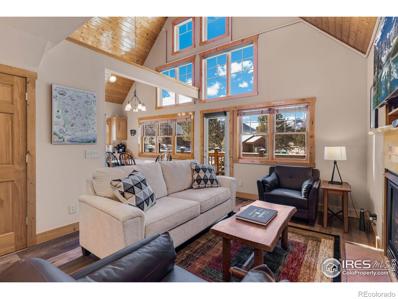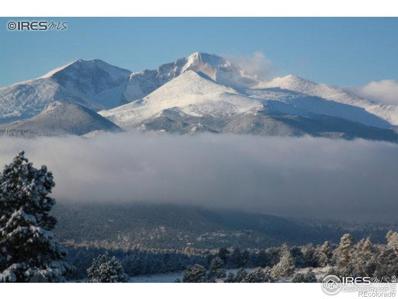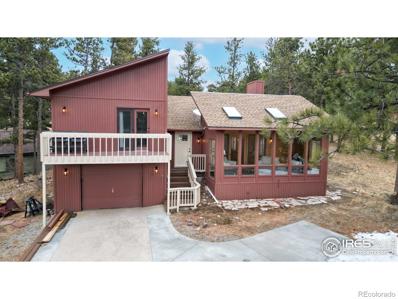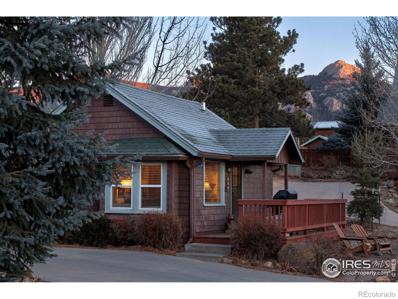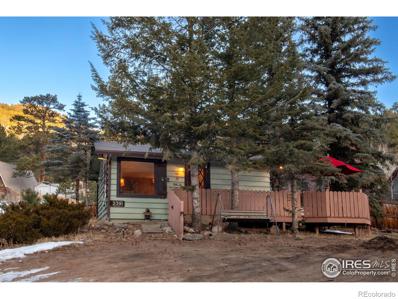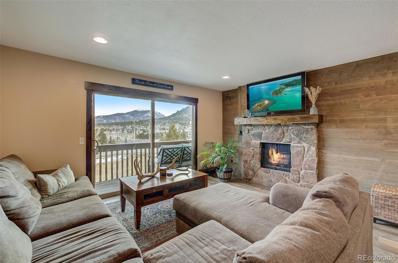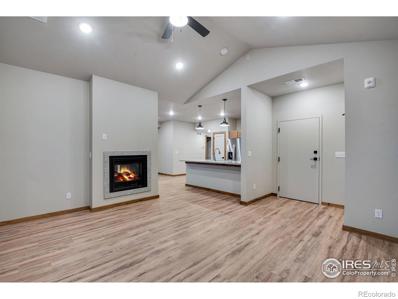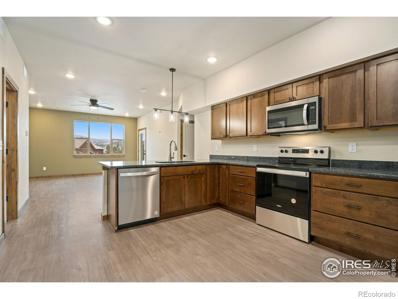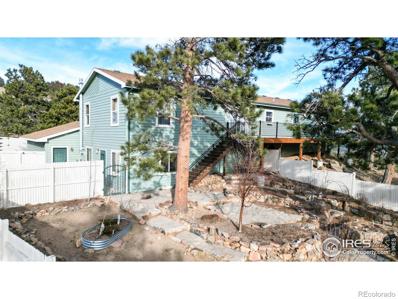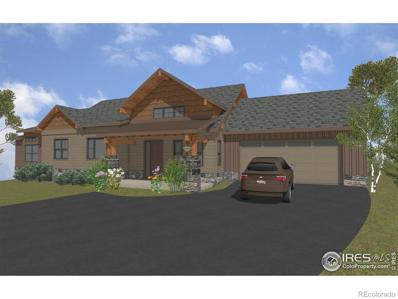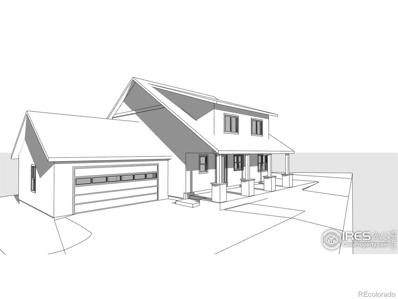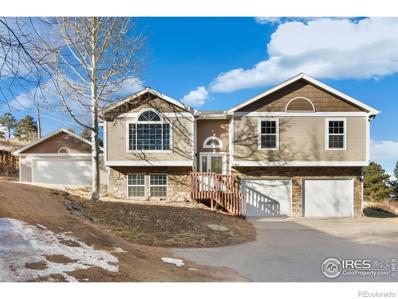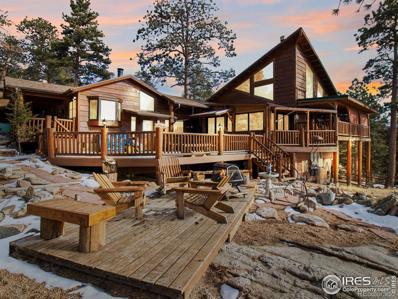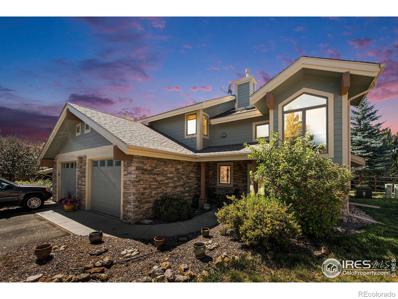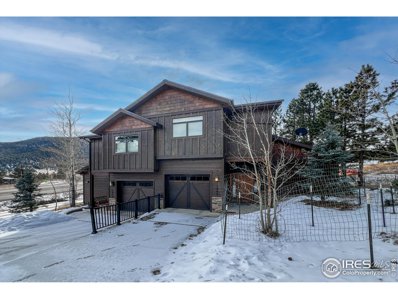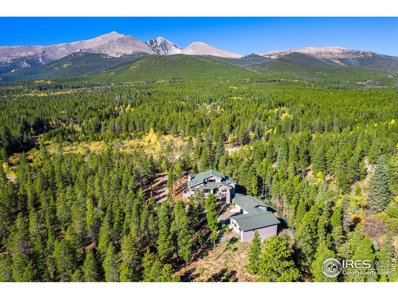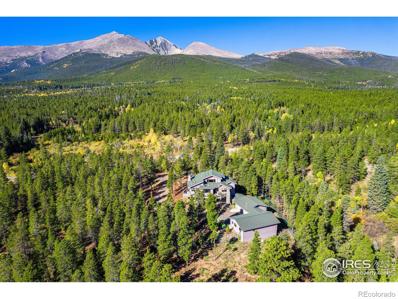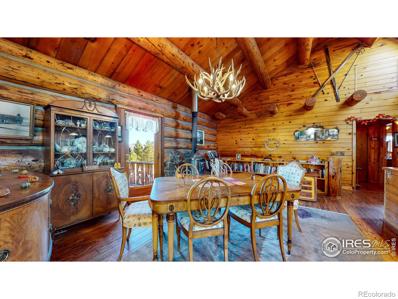Estes Park CO Homes for Sale
$1,625,000
2774 Ypsilon Circle Estes Park, CO 80517
- Type:
- Single Family
- Sq.Ft.:
- 2,017
- Status:
- Active
- Beds:
- 3
- Lot size:
- 0.35 Acres
- Year built:
- 2023
- Baths:
- 2.00
- MLS#:
- IR1004342
- Subdivision:
- Mountain Meadow
ADDITIONAL INFORMATION
In the Fall River Valley stretching up to Rocky Mountain Nat'l Park, below the heights of Deer Mtn, sits a stunning brand new mountain-modern timber-frame home. With a STR license & impressive rental history in it's 1st year of renting, this may be the treasure you've been looking for! It's a a remarkable home w/ a modern esthetic in a timeless setting. The design is extraordinary, the views are amazing, the location is special in this well-conceived and beautifully executed home. Environmentally conscious at its core, both modern & traditional building methods were used to create this exceptional Custom Colorado Home. "The Timbers on Fall River" is a Turnkey Vacation Rental Fully Furnished w/ top of the line furniture, Fully stocked for a 5-star Vacation Rental & Already a Super Host w/ 5-star reviews booking heavily for 2024. The Exquisite design & topnotch finishes combine to create a modern mountain masterpiece. The floor plan flows through the gourmet kitchen, w/ its Induction cooktop & range hood, SS Appliances, Quartz Countertops, Walnut Cabinets & spacious island. It moves into the Dining room w/ its family sized table, & into the living area where you can stretch out & relax. The Custom timber frame design evokes times past & frames the artistic touches throughout the home. This was designed to enjoy the spectacular setting & stunning sunset views, w/ fantastic indoor & outdoor spaces. The covered patio w/ fireplace, protected from the west wind, is as nice a touch as you'll find in an STR. & the SE patio soaks up the sun for your morning rituals. There's a new multi-use path right out front that connects into the Park where you can hit the North Deer Mtn Trail. You can bike to town or into the Park for a big loop, or hit Fall River for a day of fly fishing. There's even an EV Charger if needed. This is the spot to get away from it all and reset, all the while enjoying brand new, luxurious mountain living. And you can rent it when you're not using it!
Open House:
Saturday, 4/27 12:00-2:00PM
- Type:
- Multi-Family
- Sq.Ft.:
- 1,834
- Status:
- Active
- Beds:
- 3
- Lot size:
- 0.03 Acres
- Year built:
- 2005
- Baths:
- 3.00
- MLS#:
- IR1004304
- Subdivision:
- Park River West Condos
ADDITIONAL INFORMATION
When you envisioned living at the doorstep to Rocky Mountain National Park, you didn't realize it could be so carefree. This meticulously cared for townhome is ideally located in the heart of Estes Park provides the ultimate low maintenance mountain living experience. Just bring your suitcase, because this beautiful 3 bedroom home comes fully furnished including a stocked kitchen. The end unit location offers large light-filled windows, high ceilings and living areas idea for entertaining your visiting friends and family. The kitchen has newer appliances and ample granite counters for preparing your favorite culinary creations. The primary bedroom is on the main floor but your guests will enjoy having their own quarters in the lower level. You'll be able to spend more time enjoying Estes Park shops, restaurants and world-renowned scenery instead worrying about maintaining your mountain home. The desirable Park River West community sits along the Big Thompson River trail and within a short walk of some of Estes Park's best restaurants and within a short drive to the west entrance of Rocky Mountain National Park. You can store your seasonal recreational toys in the attached 2-car garage. The HOA takes care of the exterior, lawn maintenance and snow removal so you can spend your time playing in one of the most beautiful places on earth!
$1,695,000
1844 Stonegate Drive Estes Park, CO 80517
- Type:
- Single Family
- Sq.Ft.:
- 4,720
- Status:
- Active
- Beds:
- 4
- Lot size:
- 3 Acres
- Year built:
- 2001
- Baths:
- 5.00
- MLS#:
- IR1004317
- Subdivision:
- Hillcrest
ADDITIONAL INFORMATION
Come home to Estes Park! This stunning mountain home is a true gem. Big views & lots of room await within 4,720 sq ft of beautifully crafted home. Located in the Hillcrest neighborhood off Dry Gulch Rd, this remarkable property features 3 acres of mountain meadow with some of the best views in the Estes Valley. This premier residence blends luxurious mountain living with modern lifestyle. You'll love this 4 BR home with soaring great room anchored by floor-to-ceiling river-rock fireplace, sweeping Divide views from the wall of windows, flowing nicely to the gourmet kitchen & dining room. The spacious living areas are flooded with natural light, perfect for relaxation & rejuvenation. & there's truly breath-taking views from every window. The Chef's kitchen boasts dbl convection ovens, gas cooktop, warming drawer, cabinets galore, big island & all the counterspace you'll need for prepping & partying. And there's plenty more room for hosting unforgettable gatherings, both inside & on the big deck w/ its panoramic mountainscape. Nature's beauty will be your constant companion. Main Level living w/ 2 primary BR suites on the main floor, both w/ access to outside decks. Upstairs loft Family room w/ 2nd fireplace, entertainment center & wet bar. There's a spacious rec room downstairs for exercise, music, yoga, or crafting. The 3 Car Garage offers room for all your vehicles/toys/projects. Imagine snuggling up by the fireplace w/ snow falling outside or spending warm summer evenings on the deck w/ a glass of wine as the sun sets spectacularly over the Mountains. Enjoy the ultimate mountain lifestyle w/ tranquility & majestic views of the snow-capped peaks of The Park, the delightful undulations of Lumpy Ridge & the stalwart Eagle Rock, sentry of Estes Park's North End. With a perfect blend of privacy & easy access to downtown Estes & Rocky Mountain National Park this mountain gem is the embodiment of mountain living. Come home to Stonegate and find peace in mountain moments.
$1,425,000
2800 Kiowa Trail Estes Park, CO 80517
- Type:
- Single Family
- Sq.Ft.:
- 3,005
- Status:
- Active
- Beds:
- 3
- Lot size:
- 1.17 Acres
- Year built:
- 2004
- Baths:
- 3.00
- MLS#:
- IR1003990
- Subdivision:
- Kiowa Ridge
ADDITIONAL INFORMATION
Immaculately maintained and impeccably furnished, this custom-built home in desirable Kiowa Ridge offers over 3000sf of beautifully finished living space on a spacious corner lot of 1.17/acres. Enter into a grand greatroom with soaring ceilings and a wall of windows that captivate you with a spectacular view to the snow-capped peaks in Rocky Mountain National Park. A chef's kitchen with a stunning granite, polished travertine flooring, stainless appliances and lots of storage. Main level primary suite is an escape in itself, with great views, custom walk-through closet and new spa-like bath with hammered copper soaking tub, oversized shower and heated floors. Upstairs, you'll find a versatile loft area, two guest rooms with a full bath, as well as a bonus room for home office, storage or perhaps a yoga/meditation room or hobby studio. Expansive deck offers panoramic views and gorgeous sunsets. Lots of storage in lower level and attached 2-car garage. Offered fully furnished and ready to enjoy at $1,425,000.
- Type:
- Townhouse
- Sq.Ft.:
- 1,056
- Status:
- Active
- Beds:
- 3
- Year built:
- 1980
- Baths:
- 3.00
- MLS#:
- IR1003948
- Subdivision:
- Lewiston Townhouse Condo
ADDITIONAL INFORMATION
PRICE REDUCTION- Easy Walk to downtown, Living room fireplace, deck with views, dining area, attached garage, No Short term rentals allowed,
- Type:
- Single Family
- Sq.Ft.:
- 2,115
- Status:
- Active
- Beds:
- 3
- Lot size:
- 0.37 Acres
- Year built:
- 2007
- Baths:
- 3.00
- MLS#:
- IR1003727
- Subdivision:
- White Meadow View
ADDITIONAL INFORMATION
Once upon a time, nestled in the heart of Estes Park, there was a charming mountain home where every detail weaves a tale of casual unhurried living. As you step through the grand front entry, a unique open floor plan unfolds, centered around a double-sided wood-burning rock fireplace, and soaring wood tongue-and-groove ceilings frame the setting. Beautiful mountain rustic interiors grace the living room and family room spaces. Three bedrooms, three bathrooms plus an office compose a versatile floor plan. The private deck off the family room showcases views of Lumpy Ridge and the July 4th fireworks. There is abundant storage in the attached garage and storage shed. Easy paved access in town ensures your journey is smooth, as you become part of a community where mountain living meets convenience. So, as the sun sets behind the mountains and the stars take center stage, 549 Ponderosa Dr invites you to pen your own laid-back mountain story. A home where every detail whispers tales of comfort, charm, and the magic of mountain living. Begin your story here, and let the mountains be your guide.
- Type:
- Single Family
- Sq.Ft.:
- 2,500
- Status:
- Active
- Beds:
- 3
- Lot size:
- 0.21 Acres
- Year built:
- 2024
- Baths:
- 3.00
- MLS#:
- IR1003681
- Subdivision:
- Wildfire Homes
ADDITIONAL INFORMATION
Welcome to your dream home in the heart of Estes Park! This stunning ranch-style single-family residence offers an unparalleled living experience and is estimated to be complete in June of 2024. Boasting over 2500 ft. of living space, this home features elegant hardwood floors throughout, perfectly complemented by upgraded finishes including luxurious quartz countertops. Step inside and discover a thoughtfully designed split floor plan, offering both privacy and functionality for you and your family. With spacious living areas, including a cozy family room and a welcoming dining area, this home provides ample space for entertaining guests or simply relaxing in comfort. The gourmet kitchen comes complete with modern appliances, ample cabinet space, and those exquisite quartz countertops that elevate the entire space. Prepare meals while enjoying scenic views of the Continental Divide right from your kitchen window. Retreat to the tranquil primary suite, boasting serene views and a luxurious en-suite bathroom for the ultimate relaxation experience. Two additional well-appointed bedrooms offer comfort and versatility, perfect for guests or a growing family. Outside, the expansive lot provides plenty of room for outdoor activities and recreation, while the two-car garage offers convenience and storage space for your vehicles and outdoor gear. Located centrally in Estes Park, this home offers convenient access to all the amenities and attractions the area has to offer, including shopping, dining, and outdoor adventures. Don't miss this opportunity to own a piece of paradise with breathtaking views and luxurious living. Please do not enter construction site without your Realtor to accompany you to the site after requesting a showing. Stunning new construction with desirable ranch style floor plan for easy living, wood flooring, 5 piece luxury primary bathroom, continental divide and lumpy ridge views. This home is a spec and finishes have been selected. This is one of 14
- Type:
- Condo
- Sq.Ft.:
- 1,162
- Status:
- Active
- Beds:
- 2
- Year built:
- 2003
- Baths:
- 2.00
- MLS#:
- IR1003437
- Subdivision:
- Solitude Vi Condos
ADDITIONAL INFORMATION
This beautifully maintained Solitude Cabin can be yours! Use it as a your private get-away or investment property with on-site property management. This cabin comes fully furnished with brand new furniture and furnishings. Enjoy Longs Peak views from the oversize wrap-around deck and from the upper loft area. Both bedrooms are ensuite for plenty of privacy. The gas fireplace, large windows, and vaulted wood ceilings makes the condo feel like a warm and cozy cabin in the woods. Convenient to the Rec Center and walking trails around the lake. Make your dreams come true with this amazing property!
- Type:
- Other
- Sq.Ft.:
- 900
- Status:
- Active
- Beds:
- 2
- Year built:
- 1990
- Baths:
- 2.00
- MLS#:
- IR1003112
- Subdivision:
- Rams Horn Village Condos
ADDITIONAL INFORMATION
Timeshare-Fractional Ownership-Rams Horn Village Timeshare, 1 White Week, unit #3-a Peak floor plan of 900 sq.ft 2 bd/2 bath. This is a detached unit. Why buy a 2nd home when you can enjoy a stress free vacation w/enough room for all w/vaulted ceilings, huge windows w/views of RMNP, just a 2-minute drive away? You have access to a heated outdoor pool, 3 hot tubs, fitness center, clubhouse & playground. Floating weeks can be traded throughout RCI's resorts w/pd membership, great trading power, Gold Crown Resort. Or can be rented through Rams Horn management for income.
- Type:
- Single Family
- Sq.Ft.:
- 1,652
- Status:
- Active
- Beds:
- 2
- Lot size:
- 0.33 Acres
- Year built:
- 1981
- Baths:
- 2.00
- MLS#:
- IR1003070
- Subdivision:
- Stanley Hills
ADDITIONAL INFORMATION
Nestled amongst the pines of Estes Park, Colorado, sits a charming 2-bedroom, 2-bathroom home, completely modernized for your mountain comfort. Step inside and be greeted by the warmth of new flooring flowing throughout the open living area. Sunlight streams through large windows, illuminating the space with natural light. Gaze out at the majestic Longs Peak, its snow-capped summit dominating the view, directly from the sun room - your own private escape for quiet reading or soaking in the scenery. The recently updated kitchen boasts new stainless steel appliances, gleaming against the backdrop of sleek granite countertops. Cooking becomes a joy in this well-equipped space, perfect for whipping up home-cooked meals after a day exploring the Rockies. Dine amidst the mountain views, or step outside onto the deck for a barbecue under the starry sky. Both bedrooms offer a tranquil haven after a day of adventure. New plush carpeting ensures comfort underfoot, while modern light fixtures cast a warm glow. The updated bathrooms feature stylish fixtures and convenient vanities. Attached to the house, a one-car garage keeps your vehicle safe from the elements, while offering additional storage space. But the surprises don't stop there. A bonus room awaits, offering endless possibilities - a home office, a hobby room. Step outside onto the newly poured concrete driveway, leading you to the heart of Estes Park. Explore the vibrant downtown shops, hit the hiking trails for breathtaking vistas, or cast a line in the crystal-clear waters of Lake Estes. With everything conveniently located nearby, this home promises endless opportunities for outdoor recreation and mountain charm. Whether you're seeking a permanent residence or a cozy escape, this fully-renovated gem nestled in the Estes Park Valley offers the perfect blend of comfort, modern updates, and breathtaking mountain views. It's a place to create lasting memories and truly embrace the spirit of Colorado living.
- Type:
- Condo
- Sq.Ft.:
- 367
- Status:
- Active
- Beds:
- 1
- Year built:
- 1907
- Baths:
- 1.00
- MLS#:
- IR1002951
- Subdivision:
- Estes Highlands
ADDITIONAL INFORMATION
Great location, great revenue and great ambience for this short term rental(can live full time as well) with active VRBO license to pass to the next owner. Truly 'the sun pours in like butterscotch and sticks to all your senses'. Revenue numbers will have you jumping for joy. 3 minute walk to downtown Estes Park, the most visited city in Colorado. All furnishings included. Laundry use in main building. HOA includes trash, snow removal and common utilities. Come enjoy the 'Peaceful Easy Feeling' this cabin wears so well.
- Type:
- Single Family
- Sq.Ft.:
- 360
- Status:
- Active
- Beds:
- 1
- Lot size:
- 0.16 Acres
- Year built:
- 1950
- Baths:
- 1.00
- MLS#:
- IR1002953
- Subdivision:
- Greeley-boulder Colony
ADDITIONAL INFORMATION
Mountain views, sounds and smells. All furnishings included. Few minutes hike to National Park. 2 minute drive to the YMCA and all the amenities it has to offer. Big Thompson river is 50 yards away and the sounds will give you that 'Peaceful Easy Feeling' sitting on your deck. Downtown Estes Park, the most visited city in Colorado, is a 5 minute ride away but none of the traffic sounds. This is truly a retreat in the Mountains. Sitting on the deck also, dare I say, you become 'Comfortably Numb'! Has been used as a very successful short term rental with license.
- Type:
- Condo
- Sq.Ft.:
- 840
- Status:
- Active
- Beds:
- 2
- Year built:
- 1973
- Baths:
- 1.00
- MLS#:
- 4338465
- Subdivision:
- Aspen Leaf Condominiums
ADDITIONAL INFORMATION
Experience the epitome of mountain living in this renovated Estes Park condo boasting stunning mountain views! Recently renovated in 2022, the interior features mountain-inspired finishes, creating an inviting and attractive living space. The open concept kitchen and living room are highlighted by a stone-encased gas fireplace, allowing tons of natural light to flood in from the oversized patio door. Enjoy panoramic views of popular mountain peaks and the Estes Valley from the comfort of your home. This condo offers 2 bedrooms and a full-size bathroom, with the added bonus of glimpses of the nearby golf course and frequent visits from wandering elk. Access walking trails right from your door, immersing yourself in the beauty of the surrounding nature. Don't miss out on the spectacular view of the Estes Park fireworks around Independence Day from the balcony! Additional amenities include a reserved parking space in the parking lot. Located just 1 mile from the heart of Estes Park, you'll have easy access to abundant shopping, dining, and entertainment options. Plus, Rocky Mountain National Park is only an 11-minute drive away, allowing you to explore the wonders of the great outdoors with ease. Don't miss the opportunity to call this mountain retreat your own!
- Type:
- Multi-Family
- Sq.Ft.:
- 1,244
- Status:
- Active
- Beds:
- 3
- Year built:
- 2023
- Baths:
- 2.00
- MLS#:
- IR1002829
- Subdivision:
- Wildfire Homes Subdivision
ADDITIONAL INFORMATION
Luxurious three bedroom top-floor condo featuring unparalleled mountain views! This new construction boasts high end finishes including granite countertops, and features an array of windows creating an abundance of natural light. Step outside onto the covered deck and relax or entertain with the Continental Divide as your back drop. Enjoy the convenience of a finished, heated one-car garage and additional storage space. Elevate your lifestyle amidst the stunning landscapes of Estes Park! **Buyers must get approval through the Estes Park housing authority to purchase. Only individuals who work at least 30 hours a week within Estes Park School District boundaries may purchase, but there are no income restrictions.**--Bank of Estes Park will cover buyer's closing costs (loan origination fees, appraisal fee and lender's title policy), saving you thousands of dollars if you decide to work with them as your lender. Brand new condo for the Estes Park workforce. There are no income restrictions. Buyer is required to work in the Estes Park school district boundaries at least 30 hours per week. Upgraded finishes, thoughtful design, one car garage, one outdoor parking spot, and one storage area per unit. This building contains a total of eight condos.
- Type:
- Multi-Family
- Sq.Ft.:
- 933
- Status:
- Active
- Beds:
- 2
- Year built:
- 2023
- Baths:
- 2.00
- MLS#:
- IR1002831
- Subdivision:
- Wildfire
ADDITIONAL INFORMATION
Discover luxury mountain living in this brand new 2-bedroom condo in the Wildfire Subdivision. Enjoy breathtaking views from the privacy of your own covered deck while enjoying your morning coffee or relaxing on a summer evening. A sunlit open floor plan, granite counter tops, luxury vinyl flooring, soft-close cabinetry throughout, stainless steel appliances, private heated one-car garage and extra storage area reserved exclusively for the unit owner make this an incredible value. This new construction unit is reserved exclusively for those who work a minimum of 30 hours per week within the Estes Park school district boundaries. Welcome home to this beautiful residence which defines upscale living while part of the wonderful Estes Park community in a breathtaking location. Bank of Estes Park will cover buyer's closing costs (loan origination fees, appraisal fee and buyer's title policy), saving you thousands of dollars if you decide to work with them as your lender. Brand new condos for the Estes Park workforce. There are no income restrictions. Buyer is required to work in the Estes Park school district boundaries at least 30 hours per week and qualify through the Estes Park Housing Authority. Upgraded finishes, thoughtful design, one car garage, one outdoor parking spot and storage area per unit. This building contains 8 condos.
Open House:
Saturday, 4/27 11:00-2:00PM
- Type:
- Single Family
- Sq.Ft.:
- 2,802
- Status:
- Active
- Beds:
- 4
- Lot size:
- 0.5 Acres
- Year built:
- 1998
- Baths:
- 2.00
- MLS#:
- IR1003072
- Subdivision:
- /020473 - S2 T04 R73
ADDITIONAL INFORMATION
Estes Park Family Home = Comfortable 2800 finished sq ft with 4 Beds, 2 Baths and an office. Two family areas, one up and one down. Situated on 1/2 Acre with Views of Mary's Lake & Rocky Mountains from newer 1000 sq ft outdoor deck! Well cared for home with thoughtful investments, including the concrete drive, deck and professional landscaping. The Expansive deck overlooks your fully fenced yard and out over towards Mary's Lake and the Rocky Mountains. Multiple outdoor entertainment spaces with a built in waterfall feature and wooden swing to enjoy the views and garden! Fully fenced to keep the critters out and your pets in with multiple gated areas for choices to keep the pets and people separate if you choose. Lower level includes new wood burning stove and carpet.
- Type:
- Single Family
- Sq.Ft.:
- 2,525
- Status:
- Active
- Beds:
- 3
- Lot size:
- 0.43 Acres
- Year built:
- 2024
- Baths:
- 2.00
- MLS#:
- IR1002507
- Subdivision:
- Wildfire Homes Subdivision
ADDITIONAL INFORMATION
Welcome to your dream home in the heart of Estes Park! This stunning ranch-style single-family residence offers an unparalleled living experience. Boasting over 2500 ft. of living space, this home features elegant hardwood floors throughout, perfectly complemented by upgraded finishes including luxurious quartz countertops. Step inside and discover a thoughtfully designed open concept, split floor plan, offering both privacy and functionality. With spacious living areas, including a cozy family room and a separate office, this home provides ample space for entertaining guests or simply relaxing in comfort. The gourmet kitchen is a chef's delight, complete with modern appliances, ample cabinet space, and exquisite quartz countertops that elevate the entire space. Outside, the expansive lot provides plenty of room for outdoor activities and recreation, while the two-car garage offers convenience and storage space for your vehicles and outdoor gear. Located centrally in Estes Park, this home offers convenient access to all the amenities and attractions the area has to offer, including shopping, dining, and outdoor adventures. Don't miss this opportunity to own a piece of paradise with breathtaking views and luxurious living. Schedule your showing today! * Builder and Bank of Estes Park are offering buyers an incentive to cover select closing costs, saving thousands! Please do not enter construction site without your Realtor to accompany you to the site after requesting a showing. Stunning new construction by Wildfire Homes with desirable ranch style floor plan for easy living, wood flooring, 5 piece luxury primary bathroom, continental divide and lumpy ridge views. This home is to be built and buyer may pick select finishes. Great opportunity to own a brand new home in Estes Park in a desirable location at Wildfire Subdivision! Buyer may purchase the lot separate from the construction, and/or obtain a construction loan for both the lot and build. All homes in Wildfire
- Type:
- Single Family
- Sq.Ft.:
- 2,085
- Status:
- Active
- Beds:
- 4
- Lot size:
- 0.21 Acres
- Year built:
- 2024
- Baths:
- 2.00
- MLS#:
- IR1002511
- Subdivision:
- Wildfire Homes
ADDITIONAL INFORMATION
Welcome to your dream home nestled in the picturesque town of Estes Park, Colorado, just a stone's throw away from the majestic Rocky Mountain National Park. This stunning two-story residence boasts upgraded finishes throughout, ensuring luxury and comfort at every turn. Step inside to discover the warmth of wood floors in the expansive living spaces, creating an inviting atmosphere. Large Pella windows frame breathtaking views of the surrounding natural beauty, seamlessly blending the outdoors with the indoors. The heart of this home lies in its gourmet kitchen, adorned with sleek quartz countertops and top-of-the-line appliances, perfect for preparing a peaceful meal at home or entertaining. The kitchen provides ample counter space on the large center island and plenty of storage throughout. Retreat to the main floor primary suite, offering a serene sanctuary. A beautiful primary bathroom comes complete with modern fixtures and beautiful finishes providing ultimate relaxation and enjoyment. Upstairs, you'll find additional well-appointed bedrooms, including a versatile fourth bedroom which would also make a perfect office space. Whether hosting gatherings or simply unwinding with loved ones, this home offers the perfect backdrop for cherished memories. Outside, embrace the mountain lifestyle with a lovely backyard patio, perfect for summer barbecues and starlit gatherings. Explore nearby downtown Estes Park, known for its charming shops, restaurants, and attractions. With Rocky Mountain National Park just minutes away, endless adventures await-from scenic hikes and wildlife encounters to fishing and sightseeing, there's something for everyone to enjoy. Don't miss your chance to experience the epitome of mountain living in this gorgeous Estes Park home. Contact us today to choose your finishes and customize your dream home! Please do not enter the construction site without your Realtor to accompany you after scheduling a showing. Stunning new construction with main
- Type:
- Single Family
- Sq.Ft.:
- 1,774
- Status:
- Active
- Beds:
- 4
- Lot size:
- 0.31 Acres
- Year built:
- 1999
- Baths:
- 3.00
- MLS#:
- IR1002412
- Subdivision:
- Brookside
ADDITIONAL INFORMATION
This home, with a STR transferrable license, is on a private cul-de-sac known for the many elk who wander through the neighborhood on their way to Lake Estes. Use this home as your primary residence or as your second home with the capability of renting it out when you're not in town. The home has two primary suites plus two additional bedrooms. The lower level primary suite could also be used as a large rec room. Enjoy the warmth of the morning sun flowing through large windows in your living room or cozy up to the fireplace on cold winter nights. The private back deck is great for relaxing in the hot tub or enjoying an outdoor meal with friends and family. There is an oversized 2-car attached garage and a separate garage that can also be used as a workshop. This home is conveniently located right off Fish Creek Road, close to the schools, rec center, and walking path to the lake. The home comes fully furnished and turnkey for a vacation rental. Come take a look today!
- Type:
- Single Family
- Sq.Ft.:
- 3,304
- Status:
- Active
- Beds:
- 3
- Lot size:
- 1.8 Acres
- Year built:
- 1983
- Baths:
- 3.00
- MLS#:
- IR1002310
- Subdivision:
- Meadowdale Hills
ADDITIONAL INFORMATION
Custom Rocky Mountain Retreat on 1.8 acres with top of the world mountain views! Main level living offers log beams, vaulted ceilings, warm custom wood accents & flooring plus luxury finishes throughout. Kitchen with granite counters, stainless steel appliances, island and lots of storage plus separate dining room. Grand primary suite has large living area with floor to ceiling native stone fireplace, wall of windows, large walk in closet, built in mini bar with sink and fridge and opens to a deck with hot tub and porch swing to enjoy the mountain views. Luxury primary bath of granite, tile and bronze fixtures with huge walk in shower and dog wash bay, vaulted wood ceilings with skylights. Cozy living room with woodstove and built ins opens to spacious deck with those amazing views. Sunroom with sliders that open to decks on 2 sides. Second bedroom has a woodstove, vaulted ceiling, sitting area, mini bar and opens to private deck with 3/4 bath of granite and bronze fixtures in the hall. Bonus hide a way loft above the kitchen. Walk out lower level with large family room/sleeping area, spacious store room, laundry room and 3/4 bath. 1.8 acres is partially fenced and offers so many rock outcroppings to explore and multiple decks and sitting areas to rest and take in the outstanding views of the Continental divide. Detached 1 car garage. National forest is just up the road and offers miles of outdoor recreation. Estes Park and RMNP are just a few miles away. Listed at recently appraised value! The mountains are calling...let us give you a private tour today!
- Type:
- Condo
- Sq.Ft.:
- 1,605
- Status:
- Active
- Beds:
- 3
- Year built:
- 2003
- Baths:
- 3.00
- MLS#:
- IR1002286
- Subdivision:
- Vista Ridge Condos, Supp Map, Ph Ii (20030125221)
ADDITIONAL INFORMATION
This beautiful end unit at Vista Ridge welcomes you with a covered porch to relax and enjoy your morning coffee while you listen to the birds. Upon entering this home you are wrapped in quality and warmth created by the paint choices, custom lighting, insulated luxury vinyl plank flooring, a gas fireplace and so much more. The bright, open floor plan leads you from the dining area thru the living room, with a gas fireplace, to a private sanctuary out the glass doors where you are surrounded by ponderosa pine and aspen trees offering you your own seclude forest getaway. The main level primary bedroom, with upgraded, tasteful carpeting has a walk in closet with shelving and a large en-suite bathroom. This kitchen has a generous amount of hickory cabinets and tile flooring giving a mountain feel. From there is easy access to the laundry room which is equipped with a washer and dryer plus more cabinets. The finished and insulated garage leads directly into the laundry room with no steps. This home is truly one level mountain living. The spacious loft upstairs, which overlooks the living room, is a great space for hobbies, reading or just seclusion. There are two additional large bedrooms, each with walk in closets and a full upgraded bathroom on the upper level, giving you enough room for family and friends. This is a special home that is move in ready for full time living or as your getaway retreat.
- Type:
- Other
- Sq.Ft.:
- 1,824
- Status:
- Active
- Beds:
- 4
- Year built:
- 2008
- Baths:
- 4.00
- MLS#:
- 1002256
- Subdivision:
- Bobcat Ridge Condos
ADDITIONAL INFORMATION
This 4 bedroom 4 bath home features a main floor master with a second master upstairs with a private bath. 2 other bedrooms up for plenty of sleeping arrangements for you and your guests. Main floor laundry, gas fireplace, attached garage patio out back and so much more. Main level is ICF construction. Radiant heat throughout. on demand hot water. solar tubes. This home is approved for short term rentals. Makes a great vacation home or permeant residence.
$1,499,999
7730 S Saint Vrain Ave Estes Park, CO 80517
- Type:
- Other
- Sq.Ft.:
- 3,790
- Status:
- Active
- Beds:
- 4
- Lot size:
- 5 Acres
- Year built:
- 1987
- Baths:
- 4.00
- MLS#:
- 1002251
- Subdivision:
- Covenant Heights
ADDITIONAL INFORMATION
Nestled between three majestic mountains, this enchanting home offers a once-in-a-lifetime opportunity to live in a tranquil haven overlooking Rocky Mountain National Park's snowy peaks. The awe-inspiring panorama includes the iconic Diamond on Longs Peak, creating a breathtaking backdrop visible from the cozy great room fireplace. Situated on a sprawling 5-acre property, this residence is surrounded by the grandeur of Longs Peak, Mt Meeker & the Twin Sisters. It has been meticulously updated with custom everything. The chef's kitchen serves as the heart of the home, and the open floor plan is ideal for entertaining. An elevator connects the 4-car heated garage (~2000 sq ft) to both the lower and main levels, ensuring age-in-place comfort for years to come. This HUGE garage could also be used as a shop or barn. The primary 5-piece bath includes an oversized jet tub with a picture window for more mountain views. And the solar-powered skylight in the primary bedroom automatically closes if it rains/snows. HOW COOL IS THAT! The guest room perched on the top floor also has those stellar views in all directions. Between the garage and the mechanical room there is over 2200 sqft of storage. High-end updates too numerous to list - ask your agent or me for a comprehensive features list. A 1/2 acre area with a high fence is perfect for fur babies, whether they be dogs, horses, llamas or wolves! For those who cherish the outdoors, the Longs Peak trailhead (0.1 miles to the access road) and numerous other Rocky Mountain National Park trails allow you to embark on adventures right from your doorstep. If a day of relaxation is more appealing, a serene deck made of 2nd generation Trex offers the perfect spot to soak in nature's beauty. The soothing sounds of a nearby creek add a spa-like ambiance to this already idyllic setting. This home is truly an experience, and its ample attributes are best appreciated in person.
- Type:
- Single Family
- Sq.Ft.:
- 3,790
- Status:
- Active
- Beds:
- 4
- Lot size:
- 5 Acres
- Year built:
- 1987
- Baths:
- 4.00
- MLS#:
- IR1002251
- Subdivision:
- Covenant Heights
ADDITIONAL INFORMATION
Nestled between three majestic mountains, this enchanting home offers a once-in-a-lifetime opportunity to live in a tranquil haven overlooking Rocky Mountain National Park's snowy peaks. The awe-inspiring panorama includes the iconic Diamond on Longs Peak, creating a breathtaking backdrop visible from the cozy great room fireplace. Situated on a sprawling 5-acre property, this residence is surrounded by the grandeur of Longs Peak, Mt Meeker & the Twin Sisters. It has been meticulously updated with custom everything. The chef's kitchen serves as the heart of the home, and the open floor plan is ideal for entertaining. An elevator connects the 4-car heated garage (~2000 sq ft) to both the lower and main levels, ensuring age-in-place comfort for years to come. This HUGE garage could also be used as a shop or barn. The primary 5-piece bath includes an oversized jet tub with a picture window for more mountain views. And the solar-powered skylight in the primary bedroom automatically closes if it rains/snows. HOW COOL IS THAT! The guest room perched on the top floor also has those stellar views in all directions. Between the garage and the mechanical room there is over 2200 sqft of storage. High-end updates too numerous to list - ask your agent or me for a comprehensive features list. A 1/2 acre area with a high fence is perfect for fur babies, whether they be dogs, horses, llamas or wolves! For those who cherish the outdoors, the Longs Peak trailhead (0.1 miles to the access road) and numerous other Rocky Mountain National Park trails allow you to embark on adventures right from your doorstep. If a day of relaxation is more appealing, a serene deck made of 2nd generation Trex offers the perfect spot to soak in nature's beauty. The soothing sounds of a nearby creek add a spa-like ambiance to this already idyllic setting. This home is truly an experience, and its ample attributes are best appreciated in person.
$975,000
1005 Kerr Road Estes Park, CO 80517
- Type:
- Single Family
- Sq.Ft.:
- 2,587
- Status:
- Active
- Beds:
- 3
- Lot size:
- 4 Acres
- Year built:
- 1977
- Baths:
- 3.00
- MLS#:
- IR1002086
- Subdivision:
- /020473 - S2 T04 R73
ADDITIONAL INFORMATION
4 Acres of the Beautiful Rocky Mountains with a real Log Home offering that mountain charm you're looking for. Magnificent hand-hewn timber logs with new exterior stain. This property is a true gem in Estes Park, CO, situated on a level sunny 4 acre lot just outside of the town limits offering ease of proximity to town and access to RMNP. Windows and skylights bring the light and views of the Continental Divide and surrounding peaks inside. The antique wood burning parlor stove is a beautiful centerpiece of the main level, and the lower level offers a ton of storage space and possibilities to expand. Please note * Sellers unable to take showing requests before 1:00 PM and NO SHOWINGS ON SUNDAYS - MUST CALL OFFICE TO SCHEDULE SHOWING.
Andrea Conner, Colorado License # ER.100067447, Xome Inc., License #EC100044283, AndreaD.Conner@Xome.com, 844-400-9663, 750 State Highway 121 Bypass, Suite 100, Lewisville, TX 75067

The content relating to real estate for sale in this Web site comes in part from the Internet Data eXchange (“IDX”) program of METROLIST, INC., DBA RECOLORADO® Real estate listings held by brokers other than this broker are marked with the IDX Logo. This information is being provided for the consumers’ personal, non-commercial use and may not be used for any other purpose. All information subject to change and should be independently verified. © 2024 METROLIST, INC., DBA RECOLORADO® – All Rights Reserved Click Here to view Full REcolorado Disclaimer
| Listing information is provided exclusively for consumers' personal, non-commercial use and may not be used for any purpose other than to identify prospective properties consumers may be interested in purchasing. Information source: Information and Real Estate Services, LLC. Provided for limited non-commercial use only under IRES Rules. © Copyright IRES |
Estes Park Real Estate
The median home value in Estes Park, CO is $640,000. This is higher than the county median home value of $379,500. The national median home value is $219,700. The average price of homes sold in Estes Park, CO is $640,000. Approximately 39.4% of Estes Park homes are owned, compared to 16.71% rented, while 43.88% are vacant. Estes Park real estate listings include condos, townhomes, and single family homes for sale. Commercial properties are also available. If you see a property you’re interested in, contact a Estes Park real estate agent to arrange a tour today!
Estes Park, Colorado has a population of 6,248. Estes Park is less family-centric than the surrounding county with 12.83% of the households containing married families with children. The county average for households married with children is 32.02%.
The median household income in Estes Park, Colorado is $53,025. The median household income for the surrounding county is $64,980 compared to the national median of $57,652. The median age of people living in Estes Park is 58.6 years.
Estes Park Weather
The average high temperature in July is 78.7 degrees, with an average low temperature in January of 17.7 degrees. The average rainfall is approximately 17.6 inches per year, with 75.1 inches of snow per year.
