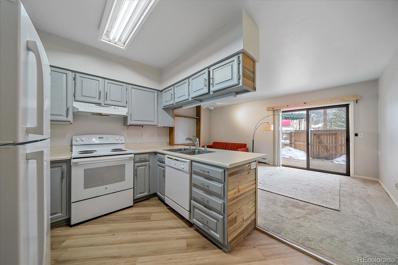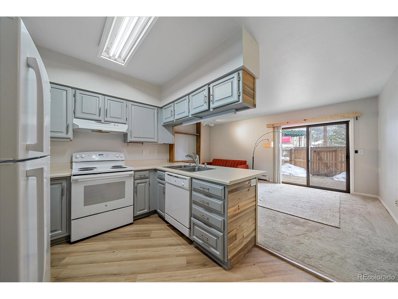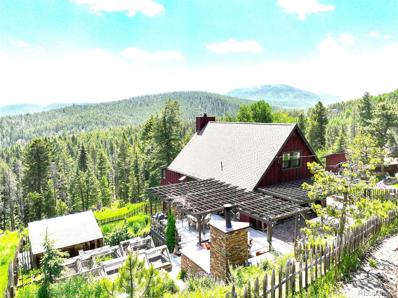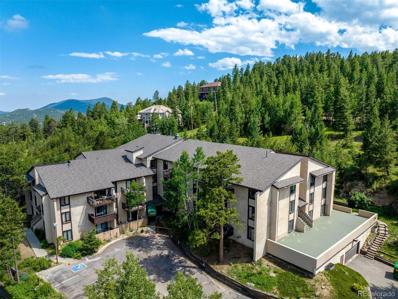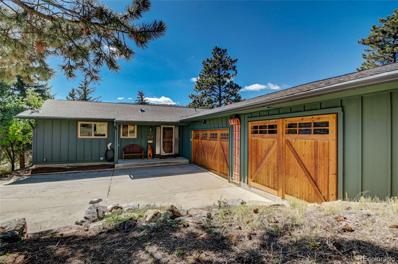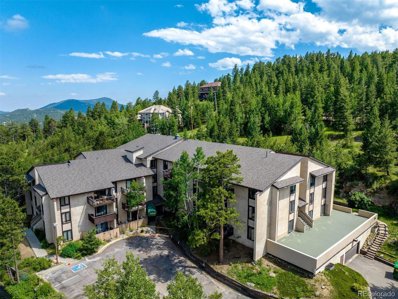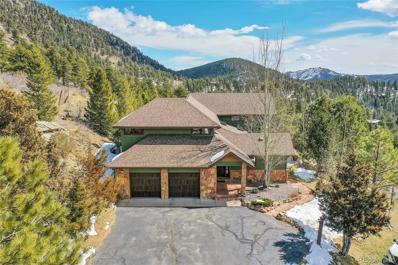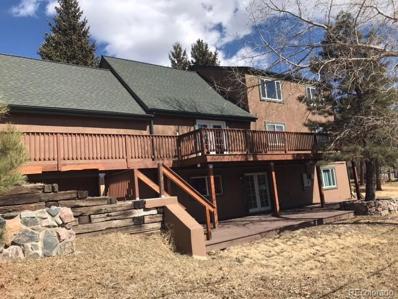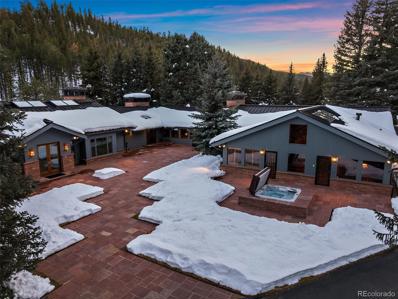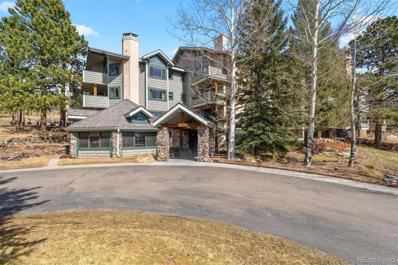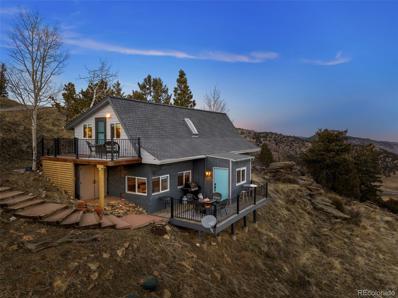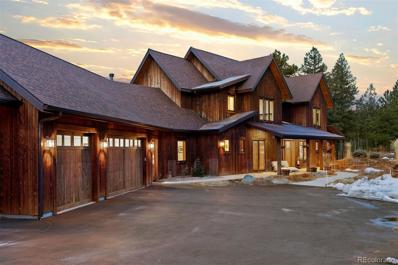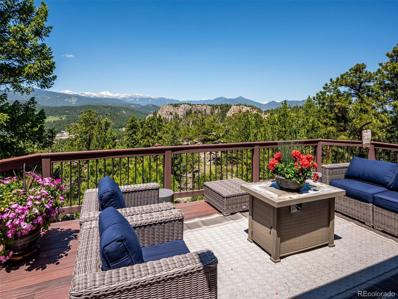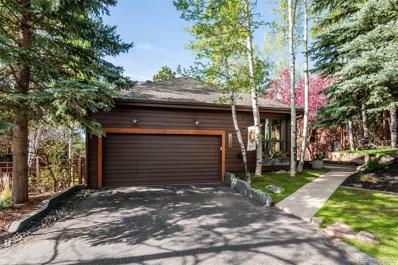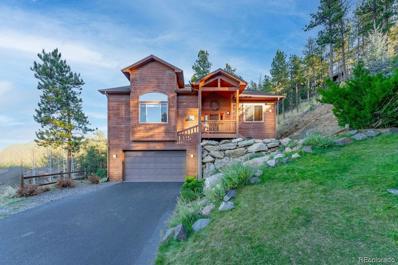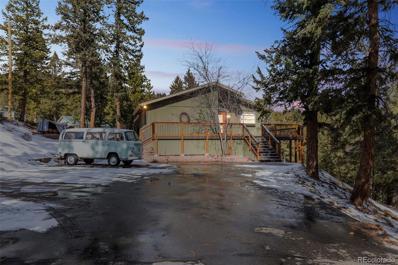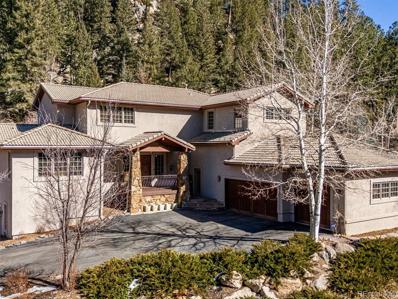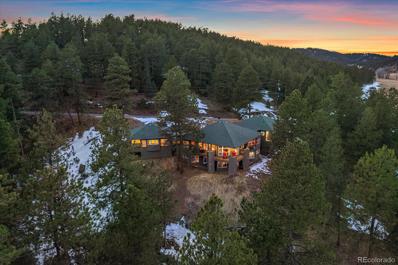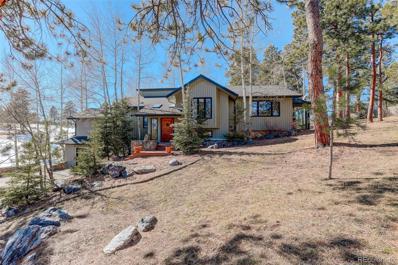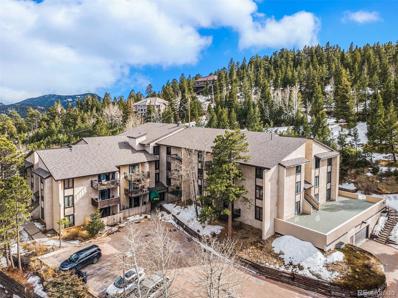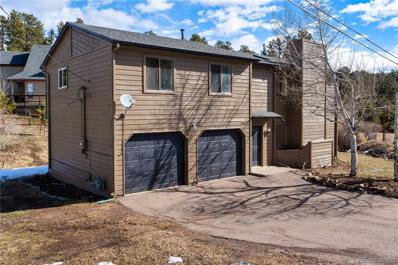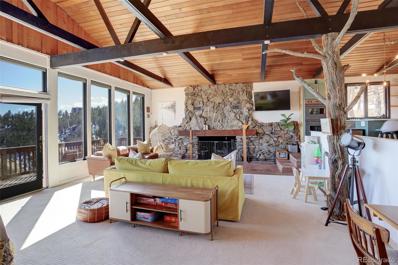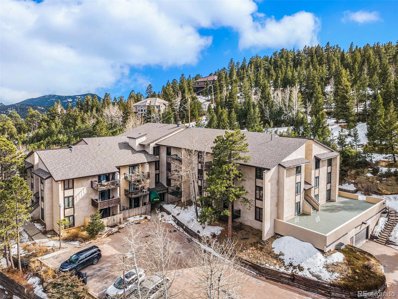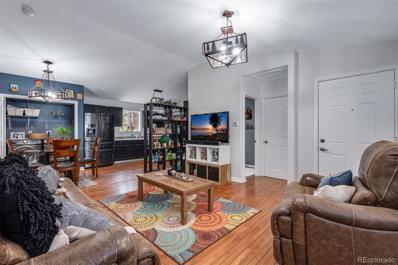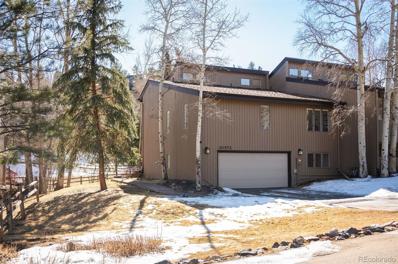Evergreen CO Homes for Sale
- Type:
- Condo
- Sq.Ft.:
- 560
- Status:
- Active
- Beds:
- 1
- Year built:
- 1982
- Baths:
- 1.00
- MLS#:
- 4732669
- Subdivision:
- Meadowview Condos
ADDITIONAL INFORMATION
The MOST affordable condo in Evergreen! This 1st floor unit has a private, fenced patio/yard. The condo has been heavily updated. Kitchen offers luxury vinyl flooring, updated appliances and newer counters. The bar area is ideal for casual meals and features a beetle-kill facade that provides a mountain ambiance. The great room has two sections - one is perfect for additional dining/desk/hobby area and the other serves as a traditional living space. The bedroom overlooks the private patio and is adjacent to the updated bath that offers newer vanity and flooring. The private patio allows direct access into the unit from the parking lot and reserved parking space. An elevator will take you to the storage locker, community laundry area and community rooms. The community areas provide additional get-a-way space and have great views. Walk to Elk Meadow open space and connect to the people path that allows you to ditch the car and walk to dining.
- Type:
- Other
- Sq.Ft.:
- 560
- Status:
- Active
- Beds:
- 1
- Year built:
- 1982
- Baths:
- 1.00
- MLS#:
- 4732669
- Subdivision:
- Meadowview Condos
ADDITIONAL INFORMATION
The MOST affordable condo in Evergreen! This 1st floor unit has a private, fenced patio/yard. The condo has been heavily updated. Kitchen offers luxury vinyl flooring, updated appliances and newer counters. The bar area is ideal for casual meals and features a beetle-kill facade that provides a mountain ambiance. The great room has two sections - one is perfect for additional dining/desk/hobby area and the other serves as a traditional living space. The bedroom overlooks the private patio and is adjacent to the updated bath that offers newer vanity and flooring. The private patio allows direct access into the unit from the parking lot and reserved parking space. An elevator will take you to the storage locker, community laundry area and community rooms. The community areas provide additional get-a-way space and have great views. Walk to Elk Meadow open space and connect to the people path that allows you to ditch the car and walk to dining.
- Type:
- Single Family
- Sq.Ft.:
- 2,027
- Status:
- Active
- Beds:
- 4
- Lot size:
- 0.67 Acres
- Year built:
- 1973
- Baths:
- 3.00
- MLS#:
- 8156122
- Subdivision:
- Brook Forest | Shadow Mtn | Black Mtn
ADDITIONAL INFORMATION
*** EVERGREEN OPPORTUNITY MOUNTAIN GEM LOTS OF POTENTIAL EVERGREEN FIXER *Over 2700 Total s/f -including Walk Out Level Situated on .67 acr 676 s/f Detached Garage-Workshop Abundance of Parking- Level Land Next to Garage Private Driveway Charming Chalet Home Property is Being Sold as is -Price Reflects the Condition Private Operational Septic System Public Water Jefferson County records do not include the s/f w/additions made to the property (walk out level), prior to when the Sellers purchased the home: 426+sq/ft Overlooking Mountain Views & Nature Quiet & Peaceful Area Beautiful Aspen Trees & Seasonal Gardens Close to Maxwell Falls Trailhead Wrap Around Deck w/ Outside Wood Stove -Fireplace Gathering Area Mountain Views & Peaceful Setting Property Highlights: Evergreen Living, lovely mountain views, charming mountain chalet, spacious detached garage/workshop, set back off the road, on a quiet street, *just 6 miles to downtown Evergreen for dining & shopping & Evergreen Lake. Walk into the home w/the inviting spacious chef's kitchen w/two islands, abundance of cabinet and counter space. Dining area next to kitchen. Family room w/vaulted ceilings, wood stove, mantle & rock. Perfect for gatherings w/family & friends. Sunroom area w/large windows. Main floor bedroom or office w/full bathroom. Upper level primary suite. The seasonal gardens & landscaping include: Wood rose, lavender, raspberry, snow in summer, lilacs, geranium, sage, lupine, cluster bell, columbines, day-lily & much more. Chicken coop is included. Quick drive to downtown Evergreen w/Baskin Robbins, Beau Jo's Pizza, Little Bear Restaurant, Coffee Shop Access to Hwy 285/Conifer to south & to north, Downtown Evergreen and the I-70 gateway to Denver & Rocky Mountain Resorts Septic Passed Brook Forest Public Water CORE -power Natural Gas Multiple Internet Providers Pre-listing Home Inspection Report for Review *No hoa Tour w/ agent: SUN, 4/20: 10-3pm.
- Type:
- Condo
- Sq.Ft.:
- 660
- Status:
- Active
- Beds:
- 1
- Year built:
- 1982
- Baths:
- 1.00
- MLS#:
- 8272121
- Subdivision:
- Meadowview
ADDITIONAL INFORMATION
Simple one-level living in the heart of North Evergreen! The location boasts access to 1140-acre Elk Meadow Open Space Park on the west side of the complex parking lot. Evergreen Lake and downtown are a few miles walking distance away. The building elevator provides easy access to this second level one bedroom, one bath condo. Don’t be fooled by the smaller square footage, it offers enough room for living and work-from-home space that is open to the kitchen with bar seating. Views of Bergen Peak from all windows and the patio doors that open to a private balcony. It has an individually appointed locked storage unit and laundry facility which is found on the same floor as the condo. The building provides secured entry, new mailboxes, with an added private locked storage in the building’s garage. Enjoy the use of common amenities including a fitness/sunroom, library, kitchen community room, and sundeck. The HOA dues include cable TV, heat, water, sewer, trash, and snow removal. Across the parkway is an Evergreen brewery and a seasonal farmers market. Meadow View Condos are convenient for commuting, retail shopping, dining, and minutes to Safeway, or Bergen Park adding to its allure.
- Type:
- Single Family
- Sq.Ft.:
- 3,008
- Status:
- Active
- Beds:
- 3
- Lot size:
- 1.2 Acres
- Year built:
- 1971
- Baths:
- 4.00
- MLS#:
- 2818405
- Subdivision:
- Marschner
ADDITIONAL INFORMATION
Tucked away in the sought-after Marshdale area, this mountain home seamlessly combines modern luxury with the tranquility of nature. Conveniently located just off North Turkey Creek, between the delightful towns of Evergreen and Conifer, it provides easy access to city amenities without compromising on peaceful surroundings. Gaze upon awe-inspiring views of Mount Evans and idyllic meadows, setting the scene for a truly remarkable living experience. Step inside to discover a meticulously renovated home adorned with rustic log accents and elegant wide plank pine flooring throughout the main level. The open layout effortlessly connects a spacious great room, warmed by a cozy wood-burning stove, with a gourmet kitchen and dining area. The kitchen serves as the heart of the home, boasting granite countertops, cherry cabinets, and a charming eating nook, perfect for entertaining guests. Retreat to the main floor primary suite, featuring a luxurious 5-piece bath, offering a private sanctuary for relaxation. The main level includes a second bedroom with a private bath. The lower walk-out level reveals a versatile family room, office space, bedroom, full bath, laundry room, and ample storage. Step outside to the covered deck, extending your living space year-round and providing a peaceful retreat amidst over an acre of park-like, gently sloping land. Here, you'll find a fenced yard and patio area, ideal for entertaining while soaking in the breathtaking views of Mount Evans. Completing the picture is a spacious oversized 2-car attached garage with a generous workshop, ensuring plenty of space for vehicles and hobbies. Other conveniences include a south-facing driveway and high-speed Xfinity internet. For outdoor enthusiasts, Flying J Ranch and Meyer’s Ranch are just minutes away, offering an array of hiking, biking, and sledding adventures. With its perfect blend of location and scenery, this home offers a rare opportunity to embrace the quintessential Colorado lifestyle.
- Type:
- Other
- Sq.Ft.:
- 660
- Status:
- Active
- Beds:
- 1
- Year built:
- 1982
- Baths:
- 1.00
- MLS#:
- 8272121
- Subdivision:
- Meadowview
ADDITIONAL INFORMATION
Simple one-level living in the heart of North Evergreen! The location boasts access to 1140-acre Elk Meadow Open Space Park on the west side of the complex parking lot. Evergreen Lake and downtown are a few miles walking distance away. The building elevator provides easy access to this second level one bedroom, one bath condo. Don't be fooled by the smaller square footage, it offers enough room for living and work-from-home space that is open to the kitchen with bar seating. Views of Bergen Peak from all windows and the patio doors that open to a private balcony. It has an individually appointed locked storage unit and laundry facility which is found on the same floor as the condo. The building provides secured entry, new mailboxes, with an added private locked storage in the building's garage. Enjoy the use of common amenities including a fitness/sunroom, library, kitchen community room, and sundeck. The HOA dues include cable TV, heat, water, sewer, trash, and snow removal. Across the parkway is an Evergreen brewery and a seasonal farmers market. Meadow View Condos are convenient for commuting, retail shopping, dining, and minutes to Safeway, or Bergen Park adding to its allure.
- Type:
- Single Family
- Sq.Ft.:
- 3,230
- Status:
- Active
- Beds:
- 4
- Lot size:
- 2.26 Acres
- Year built:
- 1989
- Baths:
- 4.00
- MLS#:
- 6621852
- Subdivision:
- Evergreen West
ADDITIONAL INFORMATION
This stunning 4 bed, 4 bath home is nestled in the beautiful Evergreen area, a true gem. The home has been remodeled & meticulously maintained, ensuring a modern & fresh aesthetic. The primary bedroom is on the main level, the primary bathroom is complete with heated floors for added comfort and luxury and a custom one-way glass in the shower for privacy and a window to the peaceful setting outside. The extensive infinity decks provide expansive views and is framed by mature ponderosa pines, the perfect space to enjoy the privacy and the outdoors all year round. Relax in the newer saltwater hot tub, offering a great way to unwind & take in the scenic surroundings. Numerous upgrades have been made to the home, including new windows, skylights, lighting, & garage doors, enhancing both functionality & style. The south-facing orientation of the property ensures excellent sun exposure, keeping the home warm in the winter and cool in the summer. Bordering open space & state wildlife area to the north, this home offers a unique connection to nature & stunning views from almost every window. The private, south-facing, asphalt driveway, provides privacy & separation from the world. Internet provider is Clear Creek BroadBand.
- Type:
- Single Family
- Sq.Ft.:
- 3,260
- Status:
- Active
- Beds:
- 6
- Lot size:
- 0.5 Acres
- Year built:
- 1972
- Baths:
- 4.00
- MLS#:
- 2900983
- Subdivision:
- El Pinal
ADDITIONAL INFORMATION
This South facing home with 6 bedrooms and 4 bathrooms in North Evergreen is ready for you! New Cabinets, carpet, flooring and paint. Home includes stainless steel appliance, 2 new TV's, washer and dryer. Walk out basement could be a great mother-in-law space. Enjoy your morning coffee on your large decks. Lot has mature landscaping and ample parking and storage. Conveniently located to I-70 access, minutes to downtown, Evergreen Lake and Elk Meadow. Take a walk to Stagecoach Park and the rodeo grounds.
- Type:
- Single Family
- Sq.Ft.:
- 9,699
- Status:
- Active
- Beds:
- 4
- Lot size:
- 25 Acres
- Year built:
- 1953
- Baths:
- 7.00
- MLS#:
- 9768607
- Subdivision:
- Upper Bear
ADDITIONAL INFORMATION
This is your "once-in-a-lifetime" opportunity to own an incredible 25-acre estate in Evergreen's most coveted and historic area of Upper Bear Creek! Past the barn and up the gated private driveway, you'll be captivated by the property's distinctive charm and unparalleled mountain setting. The courtyards greet you to this impeccable 4-bedroom, 7-bath custom home, originally built in 1953. The home has been seamlessly and meticulously expanded, with no expense spared. It's enchanting from the moment you enter. Hand-honed beams and vaulted ceilings, and expansive windows fill this home with natural light. Entertain in this home on a grand scale with multiple dining and gathering spaces to choose from, spotless oak floors, 5 gas fireplaces, and a pool room built for entertaining. The private bedroom wing features 3 bedrooms, all with en-suite bathrooms, a secluded primary suite with his & her separate bathrooms and a large library with vaulted ceilings and custom bookcases. The chef's kitchen is complete with a double side by side Subzero refrigerator, Gaggenau cooktop, double convection ovens, and more. The unique billiards room features a caterers kitchen, gas fireplace, 3/4 bathroom with steam shower & sauna. Connecting the billiards room to the house, is the spectacular pool house with a wonderful rectangular lap pool, water feature, built in stone plant beds and walls of windows. You will love this area, FYI: the pool can easily be covered if future owners prefer an indoor sports court or exceptional party room. Outside the courtyards and patios offer multiple areas to relax, including the creek that's home to trout and waterfowl alike. Beyond that is a lush pasture and 5-stall barn for your four-legged friends, a heated workshop and a creek side gazebo to experience the abundant wildlife! Whether you're seeking a private retreat or an impressive estate for entertaining, this home offers a source of pride amidst Evergreen's most prestigious estate neighborhoods.
- Type:
- Condo
- Sq.Ft.:
- 767
- Status:
- Active
- Beds:
- 1
- Year built:
- 1992
- Baths:
- 1.00
- MLS#:
- 1542507
- Subdivision:
- Bergen Park
ADDITIONAL INFORMATION
Welcome to North Evergreen’s sought-after Rocky Mountain Village Estates, a 55+ independent community offering foothills living with many conveniences and amenities. This desirable one-bedroom, one-bath, end unit boasts views of Bergen Peak, exudes tranquility, and has a private deck to further relish living in the mountains. An elevator provides easy hallway access leading to the second-floor condominium. All who enter the spacious sunlit home are impressed with vinyl hardwood floors, in-floor radiant heating, a large closet, newer stainless steel kitchen appliances, a washer and dryer, and a gas fireplace in the living space to be enjoyed on those chilly Rocky Mountain evenings. You will appreciate the convenient location within walking distance to two grocery stores, shopping, restaurants, places of worship, banking, hiking/walking trails, Center for the Arts Evergreen, and Buchanan Recreation Center. I-70 is a short drive away, or take advantage of the RTD located only a short walking distance away. The building itself offers a community room with a kitchen for larger entertaining (community potluck dinners/activities are a bonus) a library, a workshop space for crafters and woodworking projects, an exercise room, an on-site guest suite for visitors to lodge in the same building (small overnight fee), designated storage, and a secured lobby area. With so many comforts, this charming condo is worth the visit.
- Type:
- Single Family
- Sq.Ft.:
- 1,702
- Status:
- Active
- Beds:
- 3
- Lot size:
- 1.2 Acres
- Year built:
- 1979
- Baths:
- 2.00
- MLS#:
- 5146673
- Subdivision:
- Hyland Hills
ADDITIONAL INFORMATION
If you are looking for a gorgeous mountain retreat, look no further! This remodeled mountain-side home sits on 1.2 acres and offers everything you are looking for, and more! The deck has breathtaking mountainside views, and has an included fire pit on the patio - perfect for enjoying family and friends in the evening! Upon entering, you will find a spacious mud room, equipped with coat hooks, a bench seat, and storage cubbies for all of your winter gear! The main level boasts a beautiful kitchen and dining room, a laundry room with full-size washer and dryer, a bathroom complete with a bath tub, and a spacious living room with incredible views. Take the unique spiral staircase upstairs, where you will find the primary suite, which has a private attached deck, a secondary bathroom, and two additional bedrooms. *Tons* of upgrades including a brand new paved driveway, interior flooring throughout, new appliances, and more! Are you looking for an investment property? THIS IS IT! This home has a short term rental permit from Clear Creek County and it can transfer to the next owner, so you can use it as an Air BNB or a VRBO! You won't want to miss this one!
$3,250,000
6056 Stone Creek Drive Evergreen, CO 80439
- Type:
- Single Family
- Sq.Ft.:
- 5,320
- Status:
- Active
- Beds:
- 5
- Lot size:
- 4.67 Acres
- Year built:
- 2015
- Baths:
- 7.00
- MLS#:
- 2321687
- Subdivision:
- Cub Creek Ranch
ADDITIONAL INFORMATION
Welcome to the epitome of luxury mountain living at 6056 Stone Creek Dr. This exquisite residence offers a harmonious blend of modern elegance and natural beauty, situated on 4.68 acres in a gated community. Boasting 5 bedrooms and 7 bathrooms, this home provides spacious living with breathtaking views of the surrounding mountains. The main floor features a master suite with a steam shower, ensuring a tranquil retreat. The mountain modern design is complemented by high-end finishes, including two fireplaces (1 wood burning with catalytic converter, 1 gas) and a remarkable whole-house filtration system. Entertain in style with a gourmet kitchen equipped with 2 luxury refrigerators (1-Sub Zero and 1-Thermador), a Reverse Osmosis system was recently installed in the kitchen. $12K in electronic blinds were installed 1/2024 providing privacy and great afternoon shade. The outdoor space is equally impressive, with a saltwater hot tub, fire pit, and patio heaters, creating an inviting ambiance and spectacular views for gatherings. For the car enthusiast, a 4-car garage with an RV spot and a Tesla Charger provides ample space. The property also includes thoughtful additions like a whole house generator, electric fence, and security system with Ring Cameras for peace of mind. Indulge in the convenience of two laundry rooms, a dedicated gym, and a fantastic wrapping station. The wildflower gardens add a touch of natural beauty, while the location ensures sunshine throughout the year. This residence is not just a home; it's a lifestyle, offering privacy, luxury, and every amenity imaginable. Don't miss the opportunity to make this mountain retreat your own.
$1,575,000
6977 Everest Lane Evergreen, CO 80439
- Type:
- Single Family
- Sq.Ft.:
- 3,223
- Status:
- Active
- Beds:
- 3
- Lot size:
- 5.58 Acres
- Year built:
- 1974
- Baths:
- 4.00
- MLS#:
- 5355867
- Subdivision:
- Evergreen Highlands
ADDITIONAL INFORMATION
Over 5 acres of rock outcroppings, pines and panoramic views. Never before on the market, this “stylish” 70’s home was designed to embrace the topography of the land while strategically placing the windows to properly embrace the panoramic views. Lovingly maintained and recently updated capturing the modern design of today while embracing the warmth of a Colorado home. Three ensuite bedrooms with remodeled bathrooms, updated powder room, two offices with views, a remodeled kitchen complete with soapstone counter tops, alder cabinet doors with maple interiors, 2023 refrigerator, 2023 induction cook top, 2024 wine cooler, 2023 Bosch dishwasher, Miele dbl ovens and warming drawer. Main floor primary suite has a large viewing window embracing the ever-changing sky and light as it reflects the mountain terrain. Newly re-designed primary bathroom has heated tile floors that extend into the large walk-in closet complete with stone countertops, double sinks and custom linen closet. A great room with huge picture windows, stone fireplace with Quadra Fire insert and heated tile floors with easy access to the huge entertaining deck. The upstairs houses a private guest suite, remodeled full bathroom with large soak tub and loft office with windows framing the mountain landscape. Lower level with a newly redesigned bedroom offers a new bathroom and exterior entrance. The two-car oversized heated garage is updated with epoxy floors, custom built-in storage and workbench. HOA is $225 annually and offers a community house, and tennis/pickle ball courts. 20 minutes from Evergreen or Conifer shops and schools. 65 minutes to DIA.
- Type:
- Single Family
- Sq.Ft.:
- 2,835
- Status:
- Active
- Beds:
- 3
- Lot size:
- 0.09 Acres
- Year built:
- 1985
- Baths:
- 4.00
- MLS#:
- 3700248
- Subdivision:
- Troutdale Village
ADDITIONAL INFORMATION
Opportunity knocks with this unique offering. It has often been said “Location, Location, Location”. Now is your chance. This home is perfectly situated on one of the few lots in Troutdale Village adjoining Dedisse Park, 420 acres of towering pines, boundless serenity, trails leading to Evergreen Lake and Downtown right out your back door. The timeless architectural design with top of the line, classy, modern mountain style finishes throughout make this a first in class home and will not disappoint. Seller’s have been collaborating with an experienced, local designer to create inviting living spaces. The desirable open, main floor living area, high ceilings, abundant windows and decking give way to enjoy the natural surrounding landscape. Main floor, primary ensuite with steam shower, in-floor heat, double vanity, skylight and walk-in closet is a valuable bonus. Notable items worth mentioning: Whole house A/C, humidifier, custom metal/wood railings, wood accent wall, custom stone fireplace & mantle, hardwood floors, Murphy bed, heated floors in 2 bathrooms and entry, heated soaking tub, lawn/landscape irrigation, heated garage, laundry room, hot tub, exterior sun awnings, electric sun blinds with remote control, under deck waterproof ceiling, built in garage storage, radon mitigation system, in wall speakers. Furnishings negotiable.
- Type:
- Single Family
- Sq.Ft.:
- 2,838
- Status:
- Active
- Beds:
- 4
- Lot size:
- 0.45 Acres
- Year built:
- 2002
- Baths:
- 2.00
- MLS#:
- 3318146
- Subdivision:
- Kittredge- Sunset Ridge
ADDITIONAL INFORMATION
Welcome to your mountain oasis in Evergreen, Colorado! This charming single-family home offers 4 bedrooms and 2 baths, 2,838 total square feet & nestled on a picturesque half-acre lot with breathtaking mountain views. Just 2 miles from downtown Evergreen and 3 miles from the serene Evergreen Lake, this location combines convenience with tranquility. Local favorites abound in Evergreen! Start your mornings at EverBean by the Lake, where you can enjoy your coffee on the patio while keeping an eye out for elk sightings near the lake. For an upscale dining experience with stunning lake views, Willow Creek Restaurant is a must-visit. Don't forget to check out Lariat Lodge Brewing Company in Downtown Evergreen, known as Evergreen’s First Brewpub, where you can savor locally crafted beers and enjoy a cozy atmosphere after a day of adventures
- Type:
- Single Family
- Sq.Ft.:
- 1,472
- Status:
- Active
- Beds:
- 4
- Lot size:
- 1.6 Acres
- Year built:
- 1980
- Baths:
- 3.00
- MLS#:
- 5883008
- Subdivision:
- Evergreen Park Estates
ADDITIONAL INFORMATION
Welcome to Mountain living with city conveniences! This raised ranch with a finished walkout basement in sought-after Evergreen, offers 3 Bedrooms and 3 Bathrooms. Nestled on 1.6 acres of private land with mature trees and natural landscape, the main level of this home has a bright open layout between the Kitchen and the Family Room. The Family Room features a cozy fireplace and sliding door access to an expansive $30k deck overlooking a treehouse and fire pit! The finished walkout basement has a Rec Room and bedroom and can be used as a separate living space! Centrally located between the city and the mountains! Ample parking, maximum privacy! Call for more information!
$1,995,000
30546 Golden Eye Court Evergreen, CO 80439
- Type:
- Single Family
- Sq.Ft.:
- 5,815
- Status:
- Active
- Beds:
- 6
- Lot size:
- 0.47 Acres
- Year built:
- 2002
- Baths:
- 5.00
- MLS#:
- 4503633
- Subdivision:
- Troutdale In The Pines
ADDITIONAL INFORMATION
Nestled within the historic gated community of Troutdale in the Pines this mountain contemporary seamlessly blends luxury mountain living with small-town charm. Enjoy rare access to a private stretch of Bear Creek with fishing rights as well as a short walk to nearby hiking trails. Inside, discover a refined interior highlighted by a grand great room with twentytwo foot beetle kill-pine ceilings and recessed smart LED lighting. Main level’s primary bedroom with fireplace creates a sense of tranquility and ambience. Also recently redesigned is the ensuite 5 pc bathroom featuring heated floors including the walk-in shower, soaking tub, heated bidet, double sinks, and stunning quartzite countertops. The main floor continues with the office/2nd bedroom, great room with designated dining area, gourmet kitchen with adjacent TV room, and year round sunroom with a large wall of windows. The well-appointed kitchen showcases Viking stainless-steel refrigerator, a 6-burner gas stove, dual Miele dishwashers, and walk-in pantry. Upstairs, one of the three bedrooms is ensuite and the other guest rooms share a Jack-n-Jill. Finishing this upper level is a multi-purpose loft. Tall ceilings continue on the lower level walk-out featuring a wet bar, custom stone countertops, full size refrigerator, a 130 bottle wine cooler, ice maker and sink. Guest bedroom is presently used as an exercise room adjacent to a wheelchair adaptable bathroom with walk-in shower. Lots of room for all types of entertainment including a built-in TV entertainment center appointed with stone finishes. Easy access to enjoy your very own outside private patio. Don’t forget your secluded backyard oasis just off the main level sunroom complete with custom pavers, water feature, sunken gas fire pit, irrigated flower beds, stunning rock outcroppings and mature trees. This SMART home has too many special features to mention, please call for a full list of details. Conveniently located to all the needed amenities.
$1,998,000
2091 Kerr Gulch Road Evergreen, CO 80439
- Type:
- Single Family
- Sq.Ft.:
- 3,944
- Status:
- Active
- Beds:
- 3
- Lot size:
- 10.16 Acres
- Year built:
- 1995
- Baths:
- 4.00
- MLS#:
- 6259960
- Subdivision:
- Kerr Gulch
ADDITIONAL INFORMATION
Experience exceptional living in this picturesque mountain retreat. Nestled within a private gated enclave amidst towering trees overlooking the Kerr Gulch valley, this bespoke North Evergreen residence offers a harmonious blend of seclusion and convenience. Boasting a sprawling ranch layout with a walkout lower level, the meticulously designed floor plan caters to various lifestyles, whether you're an avid entertainer, a remote worker, or a growing family. This expansive abode effortlessly balances elegance and functionality, featuring soaring vaulted ceilings, a generously sized kitchen ideal for hosting gatherings, multiple cozy living areas adorned with fireplaces, and a serene primary suite providing a tranquil sanctuary. Step outside onto the numerous decks, balconies, and patios to bask in the serenity of your surroundings, perfect for birdwatching or spotting the abundant wildlife. Situated on over ten acres of land, the property showcases a mix of flat meadows along a seasonal stream, verdant forested hillsides, and ample outdoor space for recreational activities and furry companions. A rare find, the property includes a substantial 2400 square foot professional-grade workshop nestled in the lower meadow, awaiting your projects, hobbies, or storage needs. With A-2 zoning and a domestic well, envision transforming the meadow and workshop into your own equestrian haven or hobby farm. Kerr Gulch addresses are highly sought after in Evergreen, prized for their convenience, accessibility, and absence of homeowner association fees and restrictions. Secluded yet conveniently located just over a mile from Evergreen Pkwy, less than a five-minute drive to I-70, this idyllic estate offers easy access to Downtown Denver in just 30 minutes and world-class skiing destinations in 40 minutes. Welcome home to unparalleled tranquility & convenience – this is the epitome of mountain living at its finest! Virtual Tour with video, floor plans, & photos: https://qrco.de/bereaP
$1,395,000
2181 Interlocken Drive Evergreen, CO 80439
- Type:
- Single Family
- Sq.Ft.:
- 3,604
- Status:
- Active
- Beds:
- 3
- Lot size:
- 0.88 Acres
- Year built:
- 1977
- Baths:
- 3.00
- MLS#:
- 4295519
- Subdivision:
- Hiwan Fourth Filing
ADDITIONAL INFORMATION
Elevate your lifestyle with this foothills-style home. Backing to Fairway 15 of the premier Hiwan Golf Course, this timeless design features gorgeous wood floors on the main level. Two living rooms both enjoy scenic views and rock fireplaces; one with tongue & groove ceiling and exposed wood beams. A more casual living room with built-ins and several windows bring in the views & light. Step into the sunroom from here, a haven of tranquility where you can enjoy more views with your coffee and warmth of this oasis. The kitchen is well-equipped and framed with quality wood cabinets, slab granite counters including a separate buffet or workstation, a large island with seating for eat-in comfort. A formal dining room is perfect for dazzling your guests and flows easily to living rooms and kitchen for easy entertaining and mingling. The primary bedroom is a spacious retreat that enjoys its own wing off the decks. Its large bathroom has separate sinks, walk-in shower & soaking tub. A lower-level features two bedrooms & full bath. Next, let your imagination decide how to use the huge flex room, ideal for use as an office, fitness area, playroom, craft, or music room. It has two closets, wood built-ins and stationary windows providing natural light. Stroll out to the beautiful decking areas that invite you to enjoy an al fresco meal, visit with guests, or just to breathe in some fresh mountain air. The gentle .88 ac lot is visited by a variety of our foothills’ wildlife. During the off seasons for golf, the deer & elk take over the fairway to frolic or just hang out. This stretch of lush green course’s contour lends to a more private feel. A foothills escape, Hiwan offers many walking trails and is close to Evergreen’s natural amenities such as hiking in Elk Meadow, Evergreen Lake, variety of activities, farmers’ markets, crafts, music, art festivals and more. Only 30 mins from Denver or 45 mins to skiing, close access to Rec Center, shopping and dining options.
- Type:
- Condo
- Sq.Ft.:
- 780
- Status:
- Active
- Beds:
- 2
- Year built:
- 1982
- Baths:
- 1.00
- MLS#:
- 6674563
- Subdivision:
- Meadow View Condominium
ADDITIONAL INFORMATION
With stunning mountain views and being within walking distance to Elk Meadows open space, this updated 2 bed condo is a rare option for comfortable, carefree living in the heart of Evergreen. Offering convenient main floor, no stairs access, from either the secure building or directly from the parking lot via the patio. Hard floors throughout - no carpet. Full wall closets. Light and bright, full light throughout the condo from all rooms. Exercise room, library and sun deck are included as building amenities. Welcome home!
$699,000
29849 Aspen Lane Evergreen, CO 80439
- Type:
- Single Family
- Sq.Ft.:
- 1,804
- Status:
- Active
- Beds:
- 3
- Lot size:
- 0.61 Acres
- Year built:
- 1988
- Baths:
- 3.00
- MLS#:
- 8184721
- Subdivision:
- Wah Keeney Park
ADDITIONAL INFORMATION
HUGE PRICE ADJUSTMENT! Central Evergreen Location! Priced to Move! Listen to the small stream in your backyard. This 1800 square foot home that features 3 bedrooms and 3 bathrooms, has been freshly painted as well has had a brand new roof installed in February 2024. The 3 bedrooms all have new carpet that was installed in March 2024. This classic Evergreen home features a balcony off the dining room, a gas fireplace in the family room in the lower level and a flat usable lot with an abundance of natural light. There is a small part of the lot across from the driveway that could add an additional parking spot. Easy access as the home is located right off Lewis Ridge Road. This home is a perfect way to live in Evergreen!
$775,000
298 Hy Vu Drive Evergreen, CO 80439
- Type:
- Single Family
- Sq.Ft.:
- 1,824
- Status:
- Active
- Beds:
- 3
- Lot size:
- 1.13 Acres
- Year built:
- 1963
- Baths:
- 2.00
- MLS#:
- 9774540
- Subdivision:
- Hyland Hills
ADDITIONAL INFORMATION
Wonderful ranch floor plan with views! Floor to ceiling windows flood natural light into the great room, kitchen and dining rooms, which perfectly frame the gorgeous views of the mountains, valley, and distant city twinkling lights. Vaulted ceilings with magnificent wooden beams, cedar ceiling and natural stone fireplace are focal points. Terraced open floor plan with walk-out to deck is perfect for relaxing and entertaining guests. A gourmet kitchen features beautiful cabinetry, floating shelves, pantry, and quartz countertops; chefs will enjoy a double-oven, 5-burner gas stove, stainless steel refrigerator, and dishwasher. Rustic elements fill the sanctuary wing that includes a large primary bedroom with updated ensuite bath, two generous sized secondary bedrooms with large closets, full bathroom, laundry area and lots of storage. Quaking aspens, pine trees, wildflowers, and rock outcroppings rest on this gentle sloping, south-facing, one-acre lot with two-car garage. There is even a place to sled at this majestic haven. Newer windows and roof. Well allows for household use and irrigation. Quick access to the trails at Beaver Brook Watershed, Floyd Hill Open Space and easy drive to the ski slopes and city. One-year home warranty included!
- Type:
- Other
- Sq.Ft.:
- 780
- Status:
- Active
- Beds:
- 2
- Year built:
- 1982
- Baths:
- 1.00
- MLS#:
- 6674563
- Subdivision:
- Meadow View Condominium
ADDITIONAL INFORMATION
With stunning mountain views and being within walking distance to Elk Meadows open space, this updated 2 bed condo is a rare option for comfortable, carefree living in the heart of Evergreen. Offering convenient main floor, no stairs access, from either the secure building or directly from the parking lot via the patio. Hard floors throughout - no carpet. Full wall closets. Light and bright, full light throughout the condo from all rooms. Exercise room, library and sun deck are included as building amenities. Welcome home!
$574,895
3038 Yucca Drive Evergreen, CO 80439
- Type:
- Single Family
- Sq.Ft.:
- 1,046
- Status:
- Active
- Beds:
- 3
- Lot size:
- 0.09 Acres
- Year built:
- 2004
- Baths:
- 2.00
- MLS#:
- 2183458
- Subdivision:
- Wah Keeney Park
ADDITIONAL INFORMATION
Seller will credit buyer $15,000 towards closing cost and buy down rate closer to 5.5% Imagine you arrive at 3038 Yucca Drive, Evergreen, CO in the year 2024, where a luxurious property seamlessly combines modern elegance with the beauty of nature. Situated in a tranquil setting, the house boasts a range of amenities that will captivate you. As you step inside, you're greeted by the cozy glow of polished hardwood floors that run through the main living areas, adding a touch of rustic charm. The open floor plan creates a welcoming and spacious atmosphere, ideal for hosting guests and enjoying time with loved ones. Get ready to be impressed by the upgraded kitchen, complete with sleek finishes, modern cabinets, and high-end stainless steel appliances. Whether you're a seasoned cook or an aspiring chef, this kitchen is sure to inspire your culinary creativity. Outside, the alluring beauty of the natural surroundings calls to you. The lush landscaping creates a peaceful oasis, perfect for relaxation. The expansive backyard offers plenty of space for outdoor activities, from gardening to leisurely outdoor gatherings. Nature lovers and adventurers will be thrilled by the breathtaking mountain views that surround the property. Each morning, you'll wake up to stunning vistas and the serene presence of the distant mountains. One of the highlights of this home is the spacious deck and patio, a perfect place to immerse yourself in the outdoor splendor. Host delightful get-togethers and enjoy barbecues in this picturesque setting.
- Type:
- Townhouse
- Sq.Ft.:
- 2,122
- Status:
- Active
- Beds:
- 3
- Lot size:
- 0.03 Acres
- Year built:
- 1980
- Baths:
- 2.00
- MLS#:
- 8204000
- Subdivision:
- Sun Creek Townhomes
ADDITIONAL INFORMATION
Stunning location tucked into the foothills of the Rocky Mountains next to the creek! Enjoy listening to the babbling creek from your backyard! Daily wildlife sightings of Elk and Deer playing in the creek. Recently remodeled with updated bathrooms, fresh paint, new flooring, new lighting and updated kitchen! Spacious open concept kitchen with quarts countertops, slow close shaker cabinets and stainless steel appliances. Inviting open floor plan with high ceilings and amazing abundant sunshine! Enjoy evenings in front of the cozy fireplace with a glass of wine or a warm cup of coffee. Enjoy hosting dinner parties with the open concept floor plan that opens up to an amazing backyard deck. Shiplap accent wall in the dining room. Spacious primary main floor suite with double walk in closets. Updated primary bathroom with ample storage, custom tile and oversized vanity. Lower level family room, 2 lower level bedrooms and additional private full bathroom. 2 car oversized attached garage with paved flat driveway for very easy access. Prime location in the heart of Evergreen close to Elk Meadow Park & Stagecoach Trailhead, 5 minutes from Evergreen Lake, within 5 minutes of I-70, easy access to Downtown Denver and within 45 minutes to DIA!
Andrea Conner, Colorado License # ER.100067447, Xome Inc., License #EC100044283, AndreaD.Conner@Xome.com, 844-400-9663, 750 State Highway 121 Bypass, Suite 100, Lewisville, TX 75067

The content relating to real estate for sale in this Web site comes in part from the Internet Data eXchange (“IDX”) program of METROLIST, INC., DBA RECOLORADO® Real estate listings held by brokers other than this broker are marked with the IDX Logo. This information is being provided for the consumers’ personal, non-commercial use and may not be used for any other purpose. All information subject to change and should be independently verified. © 2024 METROLIST, INC., DBA RECOLORADO® – All Rights Reserved Click Here to view Full REcolorado Disclaimer
| Listing information is provided exclusively for consumers' personal, non-commercial use and may not be used for any purpose other than to identify prospective properties consumers may be interested in purchasing. Information source: Information and Real Estate Services, LLC. Provided for limited non-commercial use only under IRES Rules. © Copyright IRES |
Evergreen Real Estate
The median home value in Evergreen, CO is $950,000. This is higher than the county median home value of $439,100. The national median home value is $219,700. The average price of homes sold in Evergreen, CO is $950,000. Approximately 74.85% of Evergreen homes are owned, compared to 17.08% rented, while 8.07% are vacant. Evergreen real estate listings include condos, townhomes, and single family homes for sale. Commercial properties are also available. If you see a property you’re interested in, contact a Evergreen real estate agent to arrange a tour today!
Evergreen, Colorado has a population of 8,516. Evergreen is less family-centric than the surrounding county with 29% of the households containing married families with children. The county average for households married with children is 31.17%.
The median household income in Evergreen, Colorado is $102,510. The median household income for the surrounding county is $75,170 compared to the national median of $57,652. The median age of people living in Evergreen is 47.3 years.
Evergreen Weather
The average high temperature in July is 80.5 degrees, with an average low temperature in January of 12.1 degrees. The average rainfall is approximately 21 inches per year, with 82.8 inches of snow per year.
