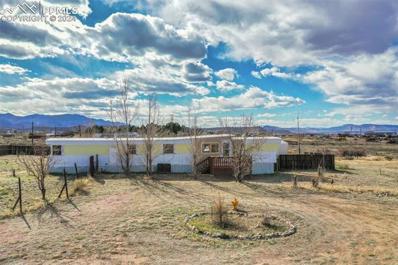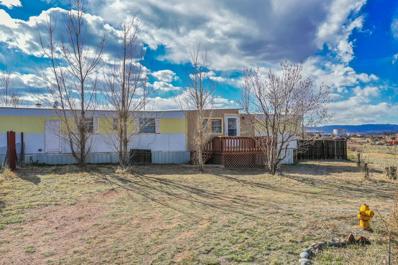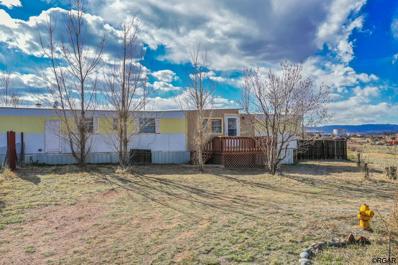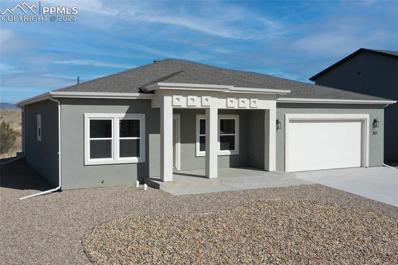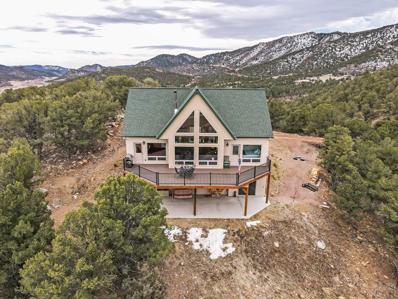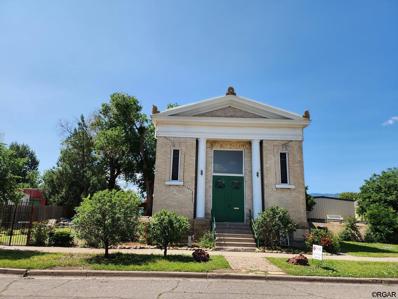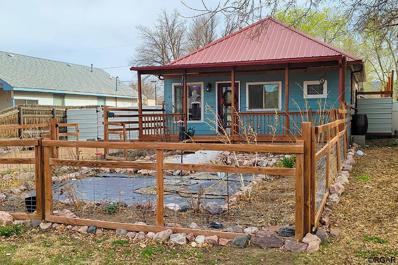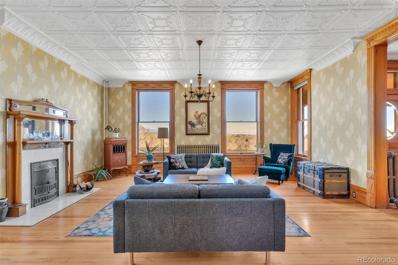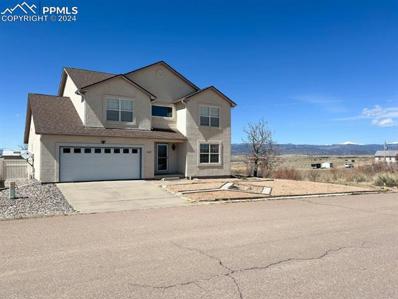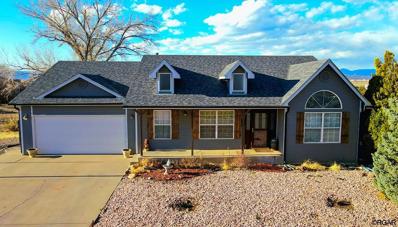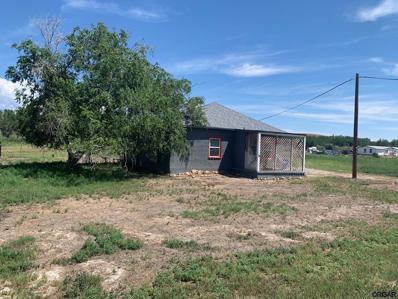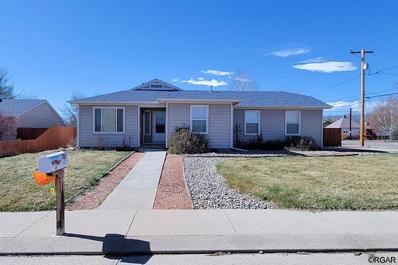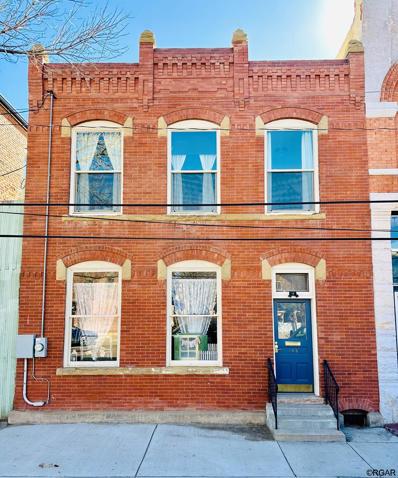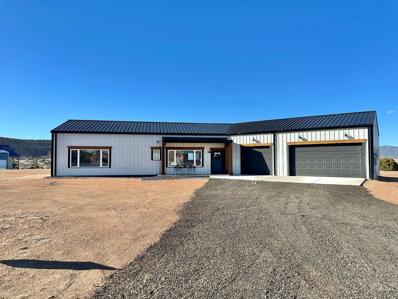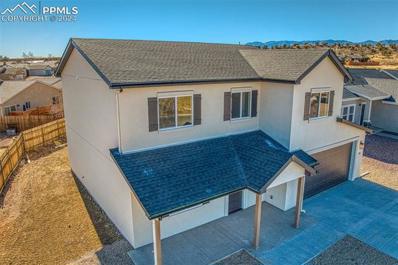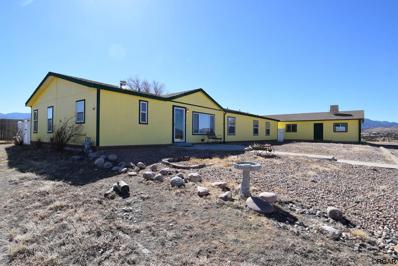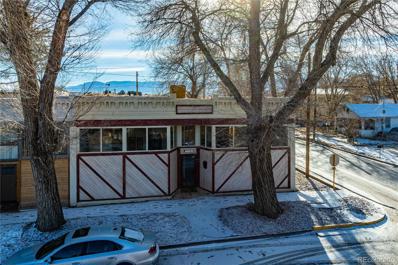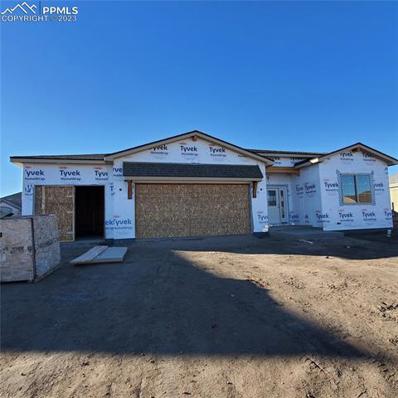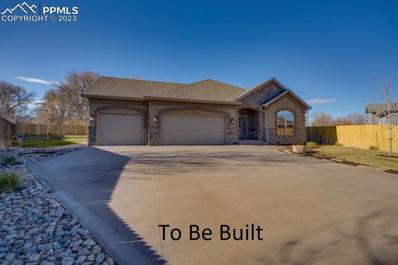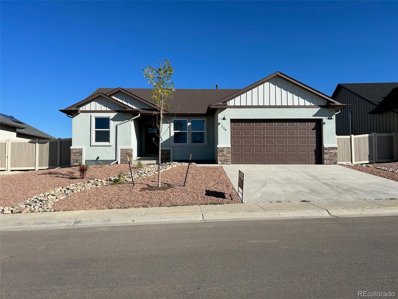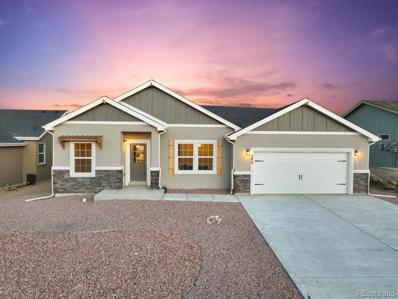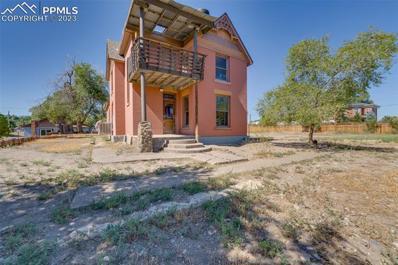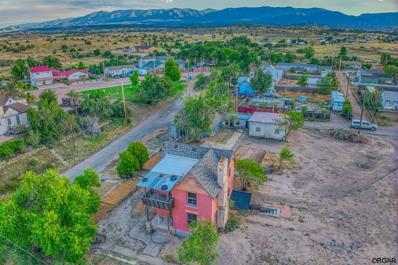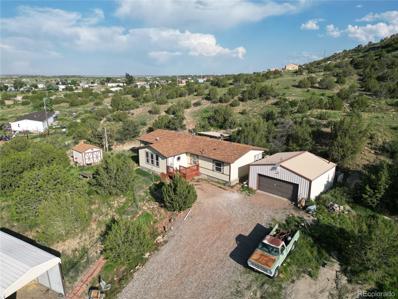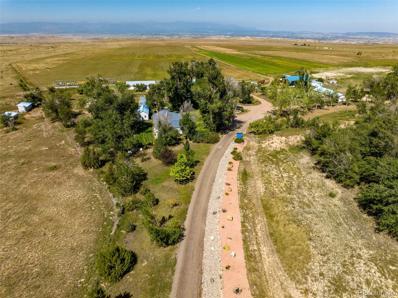Florence CO Homes for Sale
$200,000
Highland Avenue Florence, CO 81226
- Type:
- Single Family
- Sq.Ft.:
- 994
- Status:
- NEW LISTING
- Beds:
- 3
- Lot size:
- 2.53 Acres
- Year built:
- 1978
- Baths:
- 1.00
- MLS#:
- 9247132
ADDITIONAL INFORMATION
Find your freedom here in Florence, Colorado in this 2 bedroom, 1.5 bath 1978 mobile home on 2.5 acres complete with oversized 2-car metal garage/shop! Incredible clear views of Pikeâs Peak and the Wet Mountain range. New roof installed in 2022! Natural gas furnace and well maintained septic system, has just been pumped & inspected in the past year. All appliances including gas oven/range, refrigerator, microwave, dishwasher, washer/dryer, and 2 window swamp cooler units included! Laminate flooring throughout. Re-deck and siding repair just completed. Come experience the peace and quiet that awaits you here, and make yourself at home!
$200,000
Highland Ave Florence, CO 81226
- Type:
- Single Family
- Sq.Ft.:
- 994
- Status:
- NEW LISTING
- Beds:
- 3
- Lot size:
- 2.53 Acres
- Year built:
- 1978
- Baths:
- 2.00
- MLS#:
- 221394
- Subdivision:
- West Of Pueblo County
ADDITIONAL INFORMATION
Find your freedom here in Florence, Colorado in this 2 bedroom, 1.5 bath 1978 mobile home on 2.5 acres complete with oversized 2-car metal garage/shop! Incredible clear views of Pike's Peak and the Wet Mountain range. New roof installed in 2022! Natural gas furnace and well maintained septic system, has just been pumped & inspected in the past year. All appliances including gas oven/range, refrigerator, microwave, dishwasher, washer/dryer, and 2 window swamp cooler units included! Laminate flooring throughout. Re-deck and siding repair just completed. Come experience the peace and quiet that awaits you here, and make yourself at home!
- Type:
- Single Family
- Sq.Ft.:
- n/a
- Status:
- NEW LISTING
- Beds:
- 3
- Lot size:
- 2.53 Acres
- Year built:
- 1978
- Baths:
- 2.00
- MLS#:
- 70587
- Subdivision:
- Sunland Park
ADDITIONAL INFORMATION
Find your freedom here in Florence, Colorado in this 2 bedroom, 1.5 bath 1978 mobile home on 2.5 acres complete with oversized 2-car metal garage/shop! Incredible clear views of Pike's Peak and the Wet Mountain range. New roof installed in 2022! Natural gas furnace and well maintained septic system, has just been pumped & inspected in the past year. All appliances including gas oven/range, refrigerator, microwave, dishwasher, washer/dryer, and 2 window swamp cooler units included! Laminate flooring throughout. Re-deck and siding repair just completed. Come experience the peace and quiet that awaits you here, and make yourself at home!
- Type:
- Single Family
- Sq.Ft.:
- 1,700
- Status:
- NEW LISTING
- Beds:
- 3
- Lot size:
- 0.16 Acres
- Year built:
- 2023
- Baths:
- 2.00
- MLS#:
- 7985771
ADDITIONAL INFORMATION
Experience the epitome of Colorado living in this stunning new home. The ranch floor plan provides comfortable main level living with a seamless flow between indoor and outdoor spaces including a spacious great room connecting the living and dining areas. Enjoy the large lot with views of Pikes Peak and open space. The cook will love the large kitchen, boasting upgraded cabinets, large pantry, task lights, beautiful quartz countertops, and a 5 burner gas range. The primary bedroom suite is an oasis of comfort, with a a sitting area, huge walk-in closet, and a lavish bath featuring a custom dual vanity and exquisite spa shower with a glass enclosure. The laundry/mud room nearby has a sink and closet for stowing essential gear. The spacious dining room is perfect for hosting gatherings. The oversized 2 car garage has extra space for toys or a workbench. Step outside to the covered patio or the inviting front porch and embrace the serene setting. High Meadows is a desirable new neighborhood just 45 minutes from Colorado Springs. Located just minutes from the Arkansas River and historic Main Street, this home offers easy access to outdoor recreation and the vibrant community of Florence. This growing area offers a mild climate, spectacular mountain scenery, easy access to Colorado Springs and Pueblo, within a quiet semi-rural setting. This builder has other floor plans and designs available in High Meadows, and two other developments in nearby Canon City. Let us help you find your dream home today!
$897,000
11777 Hwy 9 Florence, CO 81226
- Type:
- Single Family
- Sq.Ft.:
- 3,170
- Status:
- Active
- Beds:
- 3
- Lot size:
- 35.2 Acres
- Year built:
- 2018
- Baths:
- 3.00
- MLS#:
- 221314
- Subdivision:
- West Of Pueblo County
ADDITIONAL INFORMATION
This custom-built home offers an idyllic retreat with the year-round Currant Creek meandering through the the property, inviting you to cast your fly into one of the numerous ponds or observe the playful beavers. The home exudes elegance featuring solid hickory doors, a kitchen with solid hickory cabinets, porcelain floors, stainless steel appliances and solid surface counters. Enjoy year-round comfort with heat/air, along with a wood-burning stove. The master bedroom is a sanctuary with its 360-degree views, walk-in closet, and a luxurious bathroom boasting a soaking tub and walk-in shower. Additional accommodation include a 2nd main-floor bedroom and a third bedroom upstairs, while the versatile loft space can serve as a separate living area, office, or rec room. The heated partially finished walk-out basement offers limitless possibilities for customization, featuring a giant laundry room w/ a large pantry closet that could easily double as a fourth bedroom, and a convenient 3/4 bathroom. Outside, the expansive Trex Deck and concrete patio provide a perfect vantage point to admire the surrounding mountains, with propane hookups facilitating effortless outdoor cooking. The home is equipped with wiring for a generator, and a 10k watt portable generator is included. The detached 32x32 garage offers ample space for vehicles and storage, complete with solar power. The well report shows 10 GPM! Potential water rights for Currant Creek may also be included. Set your tour today.
- Type:
- Single Family
- Sq.Ft.:
- n/a
- Status:
- Active
- Beds:
- 3
- Lot size:
- 0.18 Acres
- Year built:
- 1902
- Baths:
- 1.00
- MLS#:
- 70573
- Subdivision:
- United Oil Co 1ST Sub
ADDITIONAL INFORMATION
Step into a world where history and contemporary living converge seamlessly in this remarkable residential offering. Formerly a cherished Christian Science church, this property now presents a rare opportunity to own a piece of local heritage, reimagined for modern lifestyles. This home has also proven to be a successful long-term rental, making it an attractive investment opportunity for those seeking additional income streams. The option for furnishings to remain simplifies the transition for potential buyers or tenants. Conveniently located near amenities and transportation, this home offers the perfect balance of historic charm and modern convenience. Whether you're drawn to its captivating history, its comfortable living spaces, or its potential for rental income, this property promises a truly unique and fulfilling lifestyle. Don't miss your chance to make this exceptional residence your own. Schedule a viewing today and see for yourself what this property has to offer.
$230,000
222 E 7th Street Florence, CO 81226
- Type:
- Single Family
- Sq.Ft.:
- n/a
- Status:
- Active
- Beds:
- 1
- Lot size:
- 0.16 Acres
- Year built:
- 1906
- Baths:
- 2.00
- MLS#:
- 70555
- Subdivision:
- Homestead Park
ADDITIONAL INFORMATION
Please call Showingtime for showings at 800-746-9464
- Type:
- Single Family
- Sq.Ft.:
- 2,812
- Status:
- Active
- Beds:
- 3
- Lot size:
- 0.6 Acres
- Year built:
- 1898
- Baths:
- 3.00
- MLS#:
- 8056299
- Subdivision:
- West End
ADDITIONAL INFORMATION
Captivating historic home with modern amenities & breathtaking panoramic views of the city & mountains-including Pikes Peak! Welcome to this exceptional property nestled on a bluff-just off Main St, in charming Florence. This well maintained residence has been thoughtfully curated to seamlessly blend elegance with contemporary comforts, offering a truly unique experience. Exposed brick, chandeliers, stunning imported wallpaper, high tin ceilings, & large windows make the space light, warm, & enchanting. Top quality tile & marble floors meet beautiful refinished hardwoods. Gorgeous original woodwork with pocket doors allow flexibility for open concept living, or more privacy, & highlight the exquisite craftsmanship. Multiple fireplaces are surrounded by magnificent mantles & hearths. The kitchen boasts granite, ss appliances, a sunny dining area, & gas fireplace. The dining room has built-in cabinetry with original hardware, & custom wine rack. 3 spacious upper bedrooms, & 3 updated bathrooms total. Large primary suite can double as a separate living space, offering potential rental income. Featuring AC, kitchenette, luxurious bathroom, & a private balcony to take in the spectacular valley views, firework shows, & wildlife. Fully fenced immense lot with front/back gates, sprinklers, & detached garage or workshop. Relax & entertain in style with a dreamy wrap-around porch, mature trees, & garden area-providing a serene outdoor retreat. There is also electrical & internet in place for an additional future garage/workspace. Recent upgrades include water filtration system, electrical, plumbing, & roof-ensuring peace of mind for years to come. Conveniently located within walking distance of downtown, where residents enjoy restaurants, breweries, & popular antique shopping. Close to attractions like rafting, biking, fishing, kayaking, & the Royal Gorge. Amazing property that is one-of-a-kind & move-in ready! See the timeless allure of this remarkable home! $5K concessions!
$489,000
835 Sumo Avenue Florence, CO 81226
- Type:
- Single Family
- Sq.Ft.:
- 2,554
- Status:
- Active
- Beds:
- 3
- Lot size:
- 0.14 Acres
- Year built:
- 2006
- Baths:
- 3.00
- MLS#:
- 6289195
ADDITIONAL INFORMATION
Love to Golf? Take a look at this beautiful, move-in ready stucco house home which is located in Sumo Golf Village . This 3 bedroom, 3 bath home has 2554 finished square feet plus a full unfinished basement. Formal front room and dining. Living room with gas fireplace. Kitchen with lots of cabinet space and breakfast bar. Primary bedroom suite has spacious adjoining 5 piece bathroom which features jetted tub, 2 separate vanities and dual closets. 2 car garage with 220. Amenities include central air, bonus shed.
- Type:
- Single Family
- Sq.Ft.:
- n/a
- Status:
- Active
- Beds:
- 5
- Lot size:
- 0.41 Acres
- Year built:
- 1995
- Baths:
- 3.00
- MLS#:
- 70520
- Subdivision:
- High Meadows
ADDITIONAL INFORMATION
Quite possibly the best location on High Meadows! .4 acres with Gorgeous curb appeal, this home is beautiful inside and out. The main level is a split bedroom design with a large master bedroom and 5 piece en suite. Convenient door straight to upper deck with commanding views of the Rocky Mountain Range including Pikes Peak. Large living room with vaulted ceilings, dining area and formal dining room, 1/2 bathroom and large laundry room with storage options. Central kitchen with exceptional layout including all stainless appliances and wine refrigerator, 3 bedrooms and large Family room located in the walk-out basement. Out the back and directly behind is the High Meadows Park and Open Space. Fenced yard and dog pen. Entertain your friends with views of both Pikes Peak and City of Florence Firework shows off the deck and back patio. Maintenance and trouble-free xeriscape with mature trees and oversized lot for unique options. HOA includes secure RV and Boat Storage. with access just past the driveway.
$750,000
531 Cr 119 Florence, CO 81226
- Type:
- Single Family
- Sq.Ft.:
- n/a
- Status:
- Active
- Beds:
- 2
- Lot size:
- 10.68 Acres
- Year built:
- 1954
- Baths:
- 1.00
- MLS#:
- 70501
- Subdivision:
- Rainbow Park
ADDITIONAL INFORMATION
Over 10 1/2 acres along the Arkansas River! Not many properties like this come available very often, this is 2 parcels being sold together with access to the river at the corner of one of the parcels. The home is 2 bedrooms and 1 bathroom and has had great rental history. Currently zoned Agricultural Estates, this property has so much potential and offers a beautiful setting!
$355,500
101 Rose Drive Florence, CO 81226
- Type:
- Single Family
- Sq.Ft.:
- n/a
- Status:
- Active
- Beds:
- 3
- Lot size:
- 0.18 Acres
- Year built:
- 2001
- Baths:
- 2.00
- MLS#:
- 70516
- Subdivision:
- Last Mile Estates
ADDITIONAL INFORMATION
This remarkable home sits in the desirable Last Mile Estates Subdivision. West end of Florence is close to Path Finder Park, new Fremont County Rodeo Grounds, and Canon City. Well maintained and like new, the home is the coveted 3 bedroom, 2 bathroom, 2 car garage. Split bedroom design with master bedroom en suite. Central kitchen with large pantry. Great ambiance with well thought out floorplan. All appliances included for move in ready transition. Corner lot with privacy fenced back yard, completely landscaped with rock and grass front and back. Over-sized 2 car garage with tool room and wash sink. Make this home yours today! See the virtual tour for more info.
- Type:
- Single Family
- Sq.Ft.:
- n/a
- Status:
- Active
- Beds:
- 2
- Lot size:
- 0.03 Acres
- Year built:
- 1896
- Baths:
- 2.00
- MLS#:
- 70382
- Subdivision:
- Ccc Co's 1st Addition
ADDITIONAL INFORMATION
This beautiful building built in 1896 is located in Florence Colorado's Historic Business District and has undergone significant upgrades and improvements in the past two years: new sidewalks, a freshly sealed roof, a patio and balcony were built and landscaping was added. The rear exterior wall has new siding, a new laundry room with courtyard access and a double french door into the courtyard. Upstairs you'll find all new windows and several additional cabinets and millworks to add charm to the space. There is over 1600 sq ft of living and working space along with a first floor patio and courtyard and second story balcony in this mixed use space. The first floor is zoned commercial and has a large open area, full kitchen, half bath, storage space and laundry room along with the patio and courtyard. The second floor is zoned residential and includes an open concept master bedroom, living room and full kitchen, a 3/4 bathroom with W/D hookups, a foyer area and a second smaller bedroom. The current owners have an approved hotel/motel special use permit for the upper unit and rent it out part of the time through Airbnb as "The French Country Condo". Most appliances and many of the furnishings in the upper unit are included in the sale! It's a perfect space for live/work arrangement OR an income property with a short term rental unit upstairs and commercial rental space downstairs. Priced to sell, don't miss an AFFORDABLE opportunity to own a piece of Royal Gorge Region history!
$509,900
5 Deklen Dr Florence, CO 81226
- Type:
- Single Family
- Sq.Ft.:
- 1,804
- Status:
- Active
- Beds:
- 3
- Lot size:
- 1.28 Acres
- Year built:
- 2023
- Baths:
- 2.00
- MLS#:
- 220556
- Subdivision:
- West Of Pueblo County
ADDITIONAL INFORMATION
Welcome to your dream home! This stunning 3-bedroom, 2-bath barndominium offers a unique blend of rustic charm and modern luxury. Nestled against the majestic backdrop of Pikes Peak, this property boasts breathtaking panoramic views of our amazing mountains. Step inside to discover a spacious open floor plan, perfect for entertaining guests or enjoying quiet family evenings. The kitchen features sleek stainless steel appliances, granite countertops, and ample storage space. Retreat to the master suite, complete with a luxurious en-suite bathroom, with spacious shower, complimented by granite and custom tile. With two additional bedrooms, there's plenty of room for guests or a home office. Outside, the expansive deck is ideal for savoring morning coffee or watching the sunset over the mountains. Don't miss your chance to own this one-of-a-kind property, where every day feels like a mountain retreat. Oversized 3 car garage with tandem drive through on 1.3 acre corner lot Quiet country living minutes away from downtown Florence High quality pet guard carpet with waterproof pad, black stainless appliances, tankless water heater with recirculating line, forced air heat and central AC, modern electric fireplace, large walk in pantry, utility sink in laundry/mudroom. Stop reading!! Schedule your private showing today!!
- Type:
- Single Family
- Sq.Ft.:
- 2,055
- Status:
- Active
- Beds:
- 3
- Lot size:
- 0.16 Acres
- Year built:
- 2023
- Baths:
- 3.00
- MLS#:
- 7015228
ADDITIONAL INFORMATION
This brand new 2-story home located in the quiet enclave of High Meadows has mountain views, a 3 car tandem garage with workshop area, stunning kitchen, unique designer finishes, and a spectacular master bedroom suite. Built with quality by Tranquility Homes, this home has been handcrafted inviting and flexible spaces for entertaining, privacy and relaxation. Enjoy mountain views from the rustic covered front porch, then enter into the spacious great room featuring a coat closet, powder room, ultra durable luxury vinyl plank flooring, wall-mounted fireplace, and ceiling fan. The living area opens to the large kitchen with upgraded cabinets, island with counter seating, quartz counter tops, gas range/oven, custom pendant lights, pantry and large dining area, with a walk out to patio and back yard. The staircase is a focal point of the main level, with wood banister and iron spindles. The primary bedroom suite offers a huge walk-in closet, sitting area with mountain views, and luxurious bath including a stand-alone soaking tub with accessory tray, custom shower, and custom 84" double vanity. Also upstairs, there are two other large bedrooms, a beautiful shared full bath and the laundry. This home is located less than 40 minutes from Colorado Springs and is approximately one mile from the Emergent Campus and historic Main Street in Florence, Colorado, with specialty shops, restaurants, art gallery, and a brewery. This growing small city offers a fantastic quality of life, with exceptionally mild weather and unmatched outdoor recreation. The nearby Arkansas River provides world class rafting, fishing, paddle boarding and miles of trails for hiking and biking. In addition to this home, the builder has a great selection of soon-to-be completed new homes, floor plans, and home sites in High Meadows, and also in Gold Canon Estates in nearby Canon City. Let us help you find your dream home today!
$374,900
7 Owens Drive Florence, CO 81226
- Type:
- Single Family
- Sq.Ft.:
- n/a
- Status:
- Active
- Beds:
- 4
- Lot size:
- 0.57 Acres
- Year built:
- 2001
- Baths:
- 3.00
- MLS#:
- 70234
- Subdivision:
- Metes & Bounds
ADDITIONAL INFORMATION
Wow! Check out the views of Pikes Peak and the Wet Mountains from this 4 bedroom, 3 full bath home just minutes from downtown Florence. This gorgeous manufactured home is situate on .57acres. The 24' x 60' oversized shop/garage is an excellent addition for a car guy or hobby enthusiast.
$405,000
555 W Main Street Florence, CO 81226
- Type:
- Single Family
- Sq.Ft.:
- 3,125
- Status:
- Active
- Beds:
- 2
- Year built:
- 1905
- Baths:
- 2.00
- MLS#:
- 5054141
- Subdivision:
- United Oil Company's West End
ADDITIONAL INFORMATION
This amazing property is one of a kind and ready for you. Located within close proximity to downtown Florence to enjoy the local antique shopping, restaurants and Brewery. This historic structure has been recently renovated with nice, custom upgrades and has easy care flooring throughout. Large primary suite features two closets, a 5 piece upgraded bath with beautiful fixtures and a patio door to the private back yard. There is so much room in this beautiful home with high ceilings and good lighting making it a great live/work space. The open concept floor plan gives you the opportunity to divide the room up as it best fits your needs. Turn the front room into an awesome game room or possibly a professional office or studio. The back yard is mostly concrete for low maintenance living and is fully enclosed with 6 foot privacy fencing. Enjoy views all around from the deck at rooftop level. This one is a must see!
$525,000
117 Rocchio Drive Florence, CO 81226
- Type:
- Single Family
- Sq.Ft.:
- 1,997
- Status:
- Active
- Beds:
- 3
- Lot size:
- 0.22 Acres
- Year built:
- 2023
- Baths:
- 3.00
- MLS#:
- 1137101
ADDITIONAL INFORMATION
Brand New! Ideal one-level living close to everything Florence has to offer: popular restaurants, shopping and the Arkansas River. Incredible kitchen and great room with vaulted ceilings, gas fireplace and walk-out to the covered patio. Luxurious master suite with large shower, tub (optional), double vanity and walk-in closet. Each home comes with all kitchen appliances to include gas stove top and wall oven, refrigerator, microwave, dishwasher. Central air-conditioning is also included. The kitchen has a island with counter bar seating and nearby dining area. The well-located laundry room has additional storage and leads to the 3 car garage. Garage door openers included. No HOA fees!
$475,000
119 Rocchio Drive Florence, CO 81226
- Type:
- Single Family
- Sq.Ft.:
- 1,778
- Status:
- Active
- Beds:
- 2
- Lot size:
- 0.22 Acres
- Year built:
- 2023
- Baths:
- 2.00
- MLS#:
- 2123739
ADDITIONAL INFORMATION
Brand New! Ideal one-level living close to everything Florence has to offer: popular restaurants, shopping and the Arkansas River. Incredible kitchen and great room with vaulted ceilings, gas fireplace and walk-out to the covered patio. Luxurious master suite with large shower, tub, double vanity and walk-in closet. Each home comes with all kitchen appliances to include gas stove top and wall oven, refrigerator, microwave, dishwasher. Central air-conditioning is also included. The kitchen has a island with counter bar seating, morning room and nearby formal dining area. The well-located laundry room has additional storage and leads to the 3 car garage. Garage door openers included. No HOA fees!
$358,000
338 Arrowhead Dr Florence, CO 81226
- Type:
- Other
- Sq.Ft.:
- 1,284
- Status:
- Active
- Beds:
- 3
- Lot size:
- 0.14 Acres
- Year built:
- 2023
- Baths:
- 2.00
- MLS#:
- 8553203
- Subdivision:
- Willow Creek Estates
ADDITIONAL INFORMATION
This beautiful brand new home is complete and ready for you to move in. The price includes a fully fenced back yard and a professionally landscaped front yard. Quality features include granite counter tops, Pella windows, stone and stucco exterior, luxury vinyl tile flooring, stainless steel appliances including a gas range, oven, Bosch dishwasher, micro wave oven and refrigerator. We have negotiated below market financing for our buyers with no down payment required. Why would you continue renting? This home could be the best investment you will ever make.
- Type:
- Single Family
- Sq.Ft.:
- 1,671
- Status:
- Active
- Beds:
- 4
- Lot size:
- 0.18 Acres
- Year built:
- 2023
- Baths:
- 2.00
- MLS#:
- 8833501
- Subdivision:
- High Meadows
ADDITIONAL INFORMATION
Simply sophisticated! This newly built ranch-style home is waiting for you to move in! As you enter the home, you will find a large Living room with carpeted floors that is open to the Dining area and Kitchen. The Dining area has a walk-out to the back. The Kitchen has a large center island, stainless steel appliances, stunning cabinets, quartz counter tops, and a large pantry. The Master Suite is very spacious with French doors, adjoins to a 4 pc Master Bath with an oversized walk-in shower, double vanity, and a walk-in closet. There are 3 additional bedrooms with one room serving as a flex space with no closet, a full bathroom, and laundry area that leads into the garage. The cool color scheme features navy blue doors and white cabinets. Everything is on the main level with no stairs! The 2 car attached garage. Front yard will be xeriscaped.
- Type:
- Single Family
- Sq.Ft.:
- 2,992
- Status:
- Active
- Beds:
- 3
- Lot size:
- 0.73 Acres
- Year built:
- 1898
- Baths:
- 3.00
- MLS#:
- 4549108
ADDITIONAL INFORMATION
TWO HOMES come with this purchase along with garage space, large lot and spectacular views! The smaller home has been remodeled and updated with new flooring, new carpet and paint. The bathroom has been refreshed with new shower surround and fixtures. Live in this home while you update the historic property just steps away. These homes sit on a bluff just off Main Street in Florence. In the larger house, much of the original wood work and trim is still in place. The smaller house is 2 bd, 1 ba, approx. 1033 sq ft. Garage can fit 2+ cars (21' x 22'). This address not far from all Florence and Fremont County have to offer: Breweries, galleries, restaurants & shopping. Close to the Arkansas River with nearby rafting, hiking and biking trails, rock climbing, fishing, kayaking and the Royal Gorge Park & Railway.
$479,000
118 Marble Street Florence, CO 81226
- Type:
- Single Family
- Sq.Ft.:
- n/a
- Status:
- Active
- Beds:
- 3
- Lot size:
- 0.73 Acres
- Year built:
- 1898
- Baths:
- 3.00
- MLS#:
- 69595
- Subdivision:
- United Oil Co's West End Sub
ADDITIONAL INFORMATION
TWO HOMES come with this purchase along with garage space, large lot and spectacular views! The smaller home has been remodeled and updated with new flooring, new carpet and paint. The bathroom has been refreshed with new shower surround and fixtures. Live in this home while you update the historic property just steps away (706 Granite). These homes sit on a bluff just off Main Street in Florence. In the larger house, much of the original wood work and trim is still in place. The smaller house (118 Marble St.) is 2 bd, 1 ba, approx. 1033 sq ft. Garage can fit 2+ cars (21' x 22'). This address not far from all Florence and Fremont County have to offer: Breweries, galleries, restaurants & shopping. Close to the Arkansas River with nearby rafting, hiking and biking trails, rock climbing, fishing, kayaking and the Royal Gorge Park & Railway.
- Type:
- Single Family
- Sq.Ft.:
- 1,882
- Status:
- Active
- Beds:
- 3
- Lot size:
- 3 Acres
- Year built:
- 1993
- Baths:
- 3.00
- MLS#:
- 3879595
- Subdivision:
- Bear Gulch
ADDITIONAL INFORMATION
Welcome home to peace and quiet with room to grow! Recently refreshed with new carpet, paint and professional cleaning. 2 car detached garage along with a large RV size carport. Large front living room off of the kitchen/dining combo, large Main bedroom with separate closets and vanity bath. On the other side of the home you will find a large family room along with the 2 bedrooms and a full bath, leaving the kitchen you will find the third bath along with the laundry room. Walking out the back door, there is a private-covered deck perfect for relaxing or entertaining. This home is waiting for your ideas! Come take a look!
$1,695,000
1000 County Road 108 Florence, CO 81226
- Type:
- Farm
- Sq.Ft.:
- 1,518
- Status:
- Active
- Beds:
- 3
- Lot size:
- 385 Acres
- Year built:
- 1910
- Baths:
- 1.00
- MLS#:
- 4082330
ADDITIONAL INFORMATION
High Country Organic Farm is a unique and diverse land investment in the foothills of scenic South Central Colorado. This farm includes a total of 385 acres delivering a genuine rural setting in close proximity to services and a multitude of recreational opportunities. There is 200 acres of certified organic cropland of which 60 acres are currently irrigated with 50 acres under pivot with a DragLine drip system. Pivots are movable (towable) with three hookups. There could likely be potential to irrigate additional acreage with the farms decreed natural water rights. This land has been organically farmed for over 20 years. Good soils, favorable climate and water rights allow for the farming of a variety of specialty crops including vineyards and orchard crops. Owners have raised a variety of crops in previous years including hemp, alfalfa and grain crops to name a few. The three existing greenhouses, of which the largest is 4400 sq/ft, increases the options and growing capacity for a new owner. The remaining non irrigated land is fenced for livestock grazing with horse pens and pastures. There are numerous outbuildings including a seven stall horse barn with a tack room and hay storage. A heated workshop and other multi use building for crop, livestock and equipment storage. There are three dwellings consisting of an older farm house, bunk house and a single wide for seasonal labor or guest housing. There are an additional 2 mobile home sites with existing water ,sewer and electric in place. The spring water quality is exceptional and has been tested for over 350 known toxins and has shown NONE. This lends the water to potential bottling possibilities. This is a truly a unique opportunity in a beautiful scenic rural area of Colorado.
Andrea Conner, Colorado License # ER.100067447, Xome Inc., License #EC100044283, AndreaD.Conner@Xome.com, 844-400-9663, 750 State Highway 121 Bypass, Suite 100, Lewisville, TX 75067

Listing information Copyright 2024 Pikes Peak REALTOR® Services Corp. The real estate listing information and related content displayed on this site is provided exclusively for consumers' personal, non-commercial use and may not be used for any purpose other than to identify prospective properties consumers may be interested in purchasing. This information and related content is deemed reliable but is not guaranteed accurate by the Pikes Peak REALTOR® Services Corp. Real estate listings held by brokerage firms other than Xome Inc. are governed by MLS Rules and Regulations and detailed information about them includes the name of the listing companies.

Andrea Conner, Colorado License # ER.100067447, Xome Inc., License #EC100044283, AndreaD.Conner@Xome.com, 844-400-9663, 750 State Highway 121 Bypass, Suite 100, Lewisville, TX 75067

The content relating to real estate for sale in this Web site comes in part from the Internet Data eXchange (“IDX”) program of METROLIST, INC., DBA RECOLORADO® Real estate listings held by brokers other than this broker are marked with the IDX Logo. This information is being provided for the consumers’ personal, non-commercial use and may not be used for any other purpose. All information subject to change and should be independently verified. © 2024 METROLIST, INC., DBA RECOLORADO® – All Rights Reserved Click Here to view Full REcolorado Disclaimer
| Listing information is provided exclusively for consumers' personal, non-commercial use and may not be used for any purpose other than to identify prospective properties consumers may be interested in purchasing. Information source: Information and Real Estate Services, LLC. Provided for limited non-commercial use only under IRES Rules. © Copyright IRES |
Florence Real Estate
The median home value in Florence, CO is $312,750. This is higher than the county median home value of $209,800. The national median home value is $219,700. The average price of homes sold in Florence, CO is $312,750. Approximately 63.56% of Florence homes are owned, compared to 27.67% rented, while 8.77% are vacant. Florence real estate listings include condos, townhomes, and single family homes for sale. Commercial properties are also available. If you see a property you’re interested in, contact a Florence real estate agent to arrange a tour today!
Florence, Colorado has a population of 3,845. Florence is more family-centric than the surrounding county with 29.03% of the households containing married families with children. The county average for households married with children is 22.6%.
The median household income in Florence, Colorado is $39,629. The median household income for the surrounding county is $44,712 compared to the national median of $57,652. The median age of people living in Florence is 40.9 years.
Florence Weather
The average high temperature in July is 88.7 degrees, with an average low temperature in January of 19.3 degrees. The average rainfall is approximately 17.8 inches per year, with 40.8 inches of snow per year.
