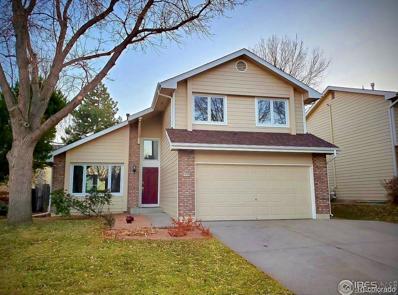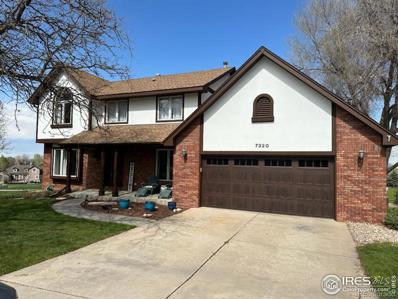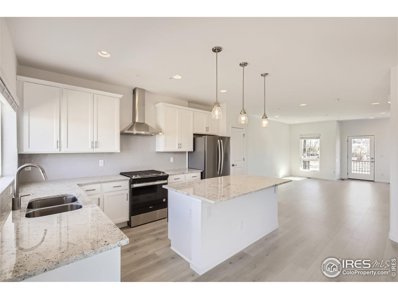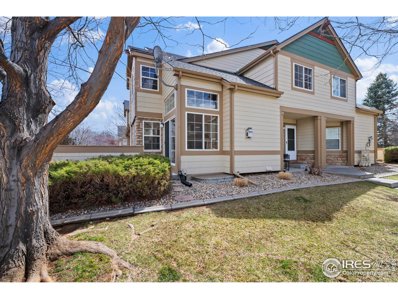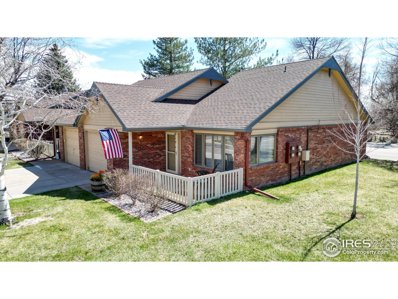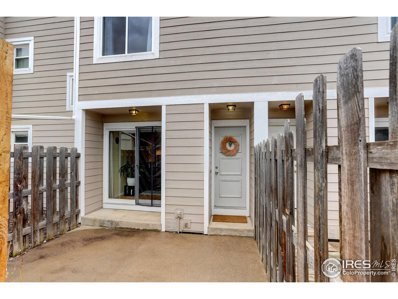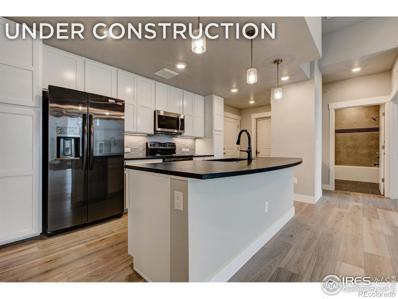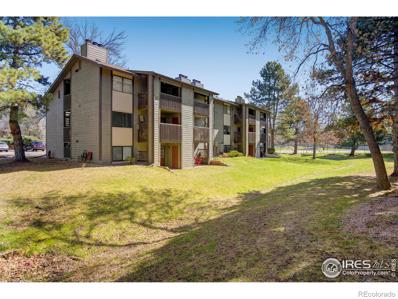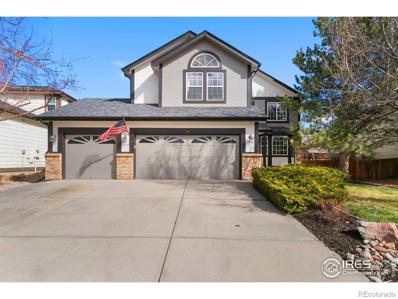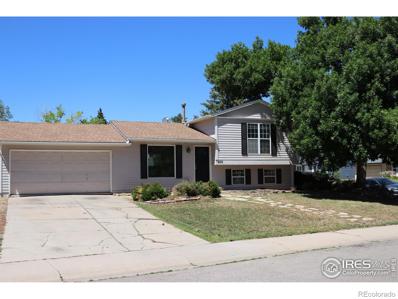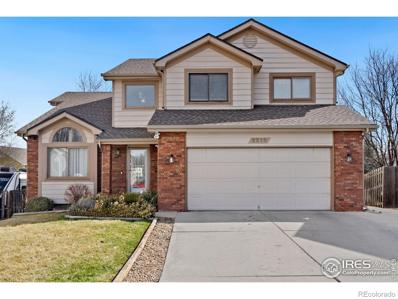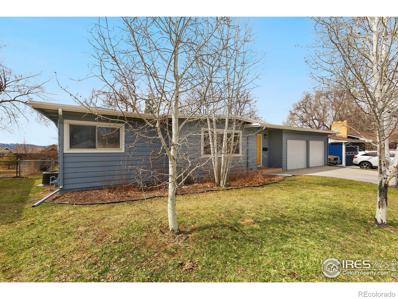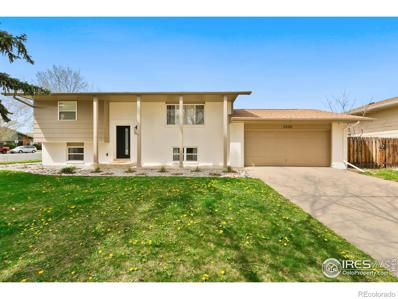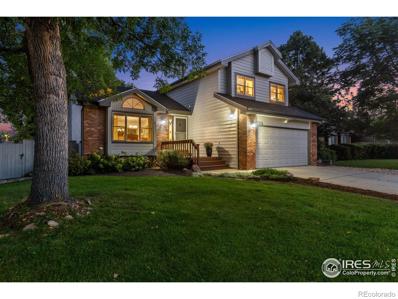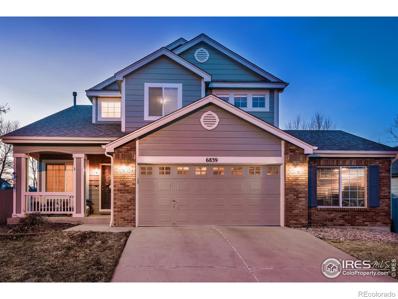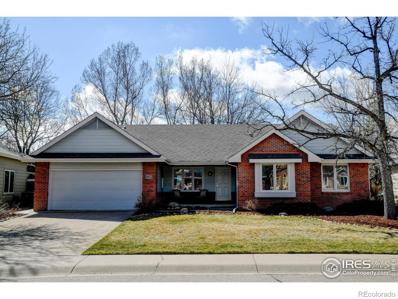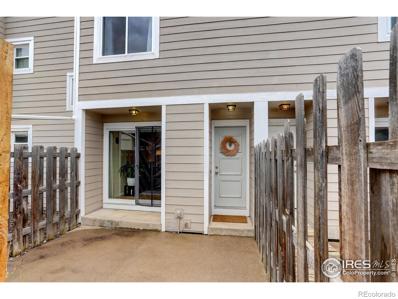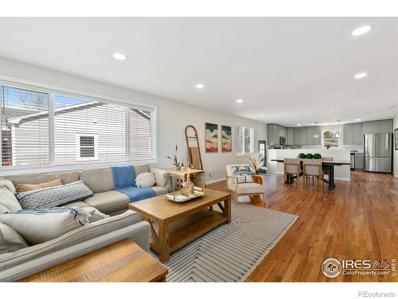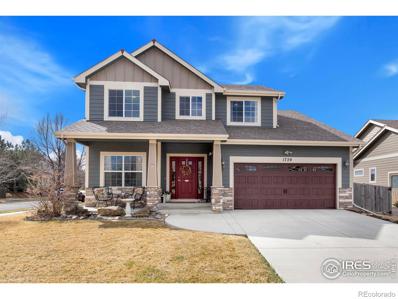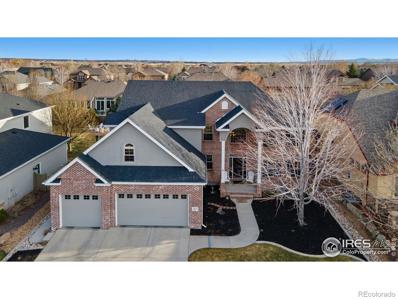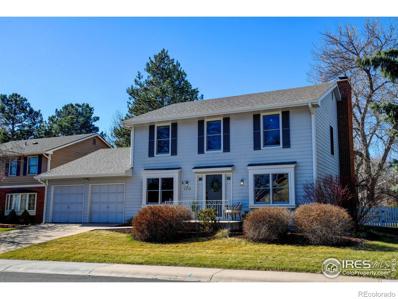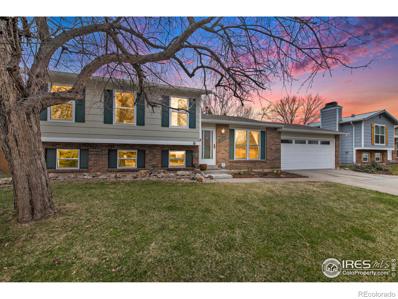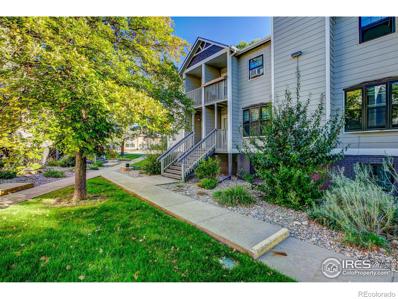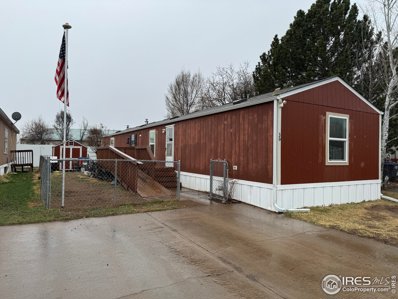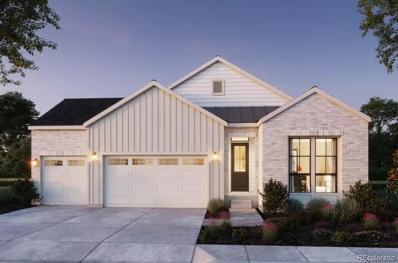Fort Collins CO Homes for Sale
- Type:
- Single Family
- Sq.Ft.:
- 2,887
- Status:
- Active
- Beds:
- 5
- Lot size:
- 0.12 Acres
- Year built:
- 1990
- Baths:
- 4.00
- MLS#:
- 3593398
- Subdivision:
- Collindale
ADDITIONAL INFORMATION
Immaculate 2-Story home w/ finished basement & windows galore. Formal dining room w/ vaulted ceiling. Kitchen is open to the family living room & is the heart of the home, gleaming counters. Wall of windows in space lets the Southern light in and gas fireplace keeps it warm. Upstairs through double doors is the spacious Master Suite w/ high-ceilings. 5-piece master bath has a luxurious stand alone tub & a walk-in closet. Down the hall, two more bedrooms that share a bright bathroom w/ skylight. The basement is like a suite on its own, a bedroom w/ attached full bath & walk-in closet! Rec room and other bedroom make the basement a very desirable space. New carpet throughout and fresh paint inside. Access from garage into the laundry room w/ built-in shelving. Spacious front yard; fenced back yard is compact w/ a concrete patio & pine trees.
- Type:
- Single Family
- Sq.Ft.:
- 3,020
- Status:
- Active
- Beds:
- 5
- Lot size:
- 0.49 Acres
- Year built:
- 1991
- Baths:
- 4.00
- MLS#:
- IR1006241
- Subdivision:
- Ptarmigan
ADDITIONAL INFORMATION
Come see this beautiful, well-built home nestled in the privacy of a golf course! Enjoy stylish updates throughout, as well as the near-half-acre lot with a walkout basement. Relax on the large back deck, that is being refinished, overlooking the Golf Course! Treat your guests to a formal dining room, plenty of bedrooms, and a spacious recreation room in the basement. Primary suite includes plenty of natural light, a walk-in closet and a soaking tub. Cozy up to the fireplace on a chilly morning. Golf membership is optional with an option for just pool, tennis, pickleball and clubhouse. Come experience the county club lifestyle!
- Type:
- Other
- Sq.Ft.:
- 1,675
- Status:
- Active
- Beds:
- 2
- Year built:
- 2023
- Baths:
- 4.00
- MLS#:
- 1006310
- Subdivision:
- Northfield
ADDITIONAL INFORMATION
Introducing the exquisite Westfield floor plan, a 3-level Brownstone located just under a mile north of Old Town. This stunning home offers 2 bedrooms, 2 bathrooms, and a versatile flex space on the main floor. The upper level features a spacious open kitchen and great room, perfect for entertainment. Enjoy the luxury of TWO outdoor covered patios. These LEED Gold certified Brownstones come equipped with solar panels, reflecting a commitment to sustainable living. Experience the epitome of modern living in Fort Collins-secure your spot today!
- Type:
- Other
- Sq.Ft.:
- 1,622
- Status:
- Active
- Beds:
- 3
- Lot size:
- 0.03 Acres
- Year built:
- 2001
- Baths:
- 3.00
- MLS#:
- 1006303
- Subdivision:
- Sage Creek
ADDITIONAL INFORMATION
Welcome to this peaceful and prime location at Sage Creek in South Fort Collins. Surrounded by parks, paths and schools, this nicely appointed 3 bed 3 bath townhome has an updated kitchen and clean and bright living spaces. The main level has an open floor plan with vaulted ceilings, powder bath, separate dining space, wood floors and an extended patio. Upstairs are two bedrooms and a bath. The basement finish was permitted and the space was very well planned. It includes a bedroom, modern 3/4 bath, laundry area and additional living space or rec room, a newer water heater and furnace and a radon mitigation system installed. Don't wait; schedule your showing today!
- Type:
- Other
- Sq.Ft.:
- 1,011
- Status:
- Active
- Beds:
- 2
- Lot size:
- 0.19 Acres
- Year built:
- 1984
- Baths:
- 1.00
- MLS#:
- 1006298
- Subdivision:
- Rangeview Adult Co-touchstone 970-223-5000
ADDITIONAL INFORMATION
Welcome to 4560 Larkbunting Drive, Unit 3D, in a charming 55+ community having a 2-bedroom, 1-bathroom condo nestled in the heart of Fort Collins, Colorado. This inviting residence boasts an open layout flooded with natural light, creating a warm and welcoming ambiance. Relax out front on the patio for a tranquil outdoor experience. The primary bedroom features a spacious closet, an in-unit laundry in the large bath, and a second bedroom offers versatility as a guest room or home office. Conveniently located near Fort Collins' vibrant downtown, as well as parks and trails, this condo offers the perfect balance of urban excitement and natural serenity. Experience the best of Fort Collins living - schedule a showing today and make this sophisticated condo your new home! Seller is offering a basic home warranty plan for 1 year from First American Home Warranty, which is available to be upgraded and extended upon condo purchase, and seller is offering up to $10,000 in concessions with acceptable offer and terms.
- Type:
- Other
- Sq.Ft.:
- 784
- Status:
- Active
- Beds:
- 2
- Lot size:
- 0.02 Acres
- Year built:
- 1974
- Baths:
- 2.00
- MLS#:
- 1006154
- Subdivision:
- Willow Lane
ADDITIONAL INFORMATION
MOTIVATED SELLER - $5000 price reduction AND the seller is willing to provide a $5000 seller concession with full price offer. Property back on the market at no fault of the home. Welcome to this charming townhome in west Fort Collins! Boasting 2 bedrooms, 2 baths this move-in ready home with hardwood floors on the main level and newer carpet upstairs offers the perfect blend of comfort and convenience. With a 2 car covered carport and 2 private fenced-in patios, you'll have ample space to enjoy the beautiful Colorado weather. Take advantage of nearby hiking and biking trails, with easy access to CSU, Old Town, and Horsetooth Reservoir. The community amenities include a pool and clubhouse, currently undergoing renovations for your future enjoyment.
- Type:
- Multi-Family
- Sq.Ft.:
- 1,143
- Status:
- Active
- Beds:
- 2
- Year built:
- 2024
- Baths:
- 2.00
- MLS#:
- IR1006205
- Subdivision:
- Northfield
ADDITIONAL INFORMATION
Welcome to Northfield, a LEED gold certified community by Landmark Homes. Every building has solar energy. Featuring ranch style & 2-story condominiums, both w/ 2-3 bedroom floor plans, 1-2 car attached garages, fenced front porches, and large windows allowing an abundance of natural light. Included are designer interior finishes w/ quartz counters throughout, stainless appliances, tankless water heater, high eff. furnace, tile floors in baths/laundry, solid doors, and more. Enjoy quality craftsmanship & attainability, all located in a community loaded w/ amenities & conveniently located close to downtown Fort Collins and CSU. Come see what Northfield is all about! Until model is completed, please visit our Discovery Model open at 4128 South Park Dr. #100, Loveland 80538. Quality condominiums built by Landmark Homes, Northern Colorado's leading condo and townhome builder! Commission paid on Base Price. Completion date may vary, call 970-682-7192 for construction updates.
- Type:
- Condo
- Sq.Ft.:
- 938
- Status:
- Active
- Beds:
- 2
- Year built:
- 1979
- Baths:
- 1.00
- MLS#:
- IR1006283
- Subdivision:
- Mission Hills Condo
ADDITIONAL INFORMATION
Step into this 2-bedroom, 1-bathroom condo tucked away in the Mission Hills Condominium Complex in vibrant midtown Fort Collins, updated with newer windows! This unit is nestled alongside tennis courts and surrounded by green spaces. The Scotch Pines Shopping Center equipped with a grocery store, coffee shops, dining, and shopping is less than 1 mile away. Within a two mile radius, you will find Edora Park, the Foothills Mall, and even more dining options. Situated on the second level, enter into the main entryway which has with dual closets for added storage convenience. The strategic layout places the bedrooms at the front of the condo, ensuring minimal disturbance from the kitchen and living areas. The primary bedroom includes an extra vanity in addition to the full, ensuite bathroom, which is also accessible from the hallway. Bright and airy, both bedrooms boast large windows that flood the space with natural light, and include updated, contemporary closet doors. The main living area is spacious enough to accommodate a comfortable living room set and dining area, complete with a cozy wood-burning fireplace. Step outside to the back balcony, where you can relax with a table and chairs set overlooking the tranquil green space. In-unit laundry facilities add to the convenience, while the kitchen features updated, newer cabinets. The HOA covers essential services like trash, water, and snow removal, easing your maintenance responsibilities. Located within the highly sought-after Poudre School District, this condo offers a blend of comfort, convenience, and tranquility-a place to call home.
- Type:
- Single Family
- Sq.Ft.:
- 2,515
- Status:
- Active
- Beds:
- 4
- Lot size:
- 0.17 Acres
- Year built:
- 2002
- Baths:
- 4.00
- MLS#:
- IR1006257
- Subdivision:
- 0679 - Westchase Pud
ADDITIONAL INFORMATION
Enjoy convenience in this incredible location in the heart of South FO CO. Close to schools, parks, shopping, open spaces & more. From the moment you enter this well-kept home, you will notice the beautifully refinished warm solid-oak floors throughout the main level. The sunny front room with bay window provides a comfortable & cozy space getaway close to the open concept living area. Enjoy spending time in the spacious remodeled kitchen with ample cabinets & countertop space, a center island, convenient pantry, & all appliances included. The living room features plenty of space for everyone with a focus on the tranquil gas fireplace. The ideal upper level 4-bedrom layout includes a loft area perfect for reading or studying, a large primary suite with 5 piece bath & walk-in closet, and one of the guest bedrooms has an en-suite bath. The south facing home allows for a shady and remarkably private back yard with an oversized patio, large retaining wall & mature vine wall. Mature landscaping, fully fenced back yard & sprinkler system. 4 year old roof & radon mitigation system.
- Type:
- Single Family
- Sq.Ft.:
- 1,320
- Status:
- Active
- Beds:
- 3
- Lot size:
- 0.17 Acres
- Year built:
- 1981
- Baths:
- 2.00
- MLS#:
- IR1006153
- Subdivision:
- Larkborough
ADDITIONAL INFORMATION
Great corner lot in the Larkborough sub. No HOA. Close to Troutman Park and easy access to shopping and dining. Flooring throughout, Refrigerator, Dishwasher, Disposal and Stove all just over 1 year old. Very good sized fully fenced in back yard with a recently stained deck. Tenant occupied on a month to month lease. Tenant would be open to staying. 24 hours notice to show. On weekdays no showings after noon as tenant is a day sleeper. No restrictions on weekend showings.
- Type:
- Single Family
- Sq.Ft.:
- 2,881
- Status:
- Active
- Beds:
- 4
- Lot size:
- 0.2 Acres
- Year built:
- 1992
- Baths:
- 4.00
- MLS#:
- IR1006217
- Subdivision:
- Sunstone Village
ADDITIONAL INFORMATION
Welcome to this gorgeous light and bright two-story home nestled in the Sunstone subdivision. The stunning living room boasts a soaring ceiling and open staircase to the upper level. The main floor living area in this modern/contemporary home is complete with beautiful hardwood floors throughout. This 4 bedroom home has 3 of the bedrooms upstairs and the 4th in the basement. The Kitchen/breakfast nook area overlooks the Family Room and has access to an enclosed 3 season sunroom. For the adventurous Family, there is RV parking in the backyard. Don't miss the chickens in the backyard that produce a lot of eggs for the family! Please show and enjoy!
- Type:
- Single Family
- Sq.Ft.:
- 1,071
- Status:
- Active
- Beds:
- 3
- Lot size:
- 0.2 Acres
- Year built:
- 1956
- Baths:
- 1.00
- MLS#:
- IR1006235
- Subdivision:
- Miller Brothers
ADDITIONAL INFORMATION
Welcome to a piece of mid-century modern elegance in the heart of Fort Collins! This impeccably maintained ranch-style home, built in the 1950s, seamlessly blends the charm of yesteryears with contemporary comforts, offering a unique living experience near downtown, City Park 9-Hole Golf Course, and City Park Pool. Step inside and be greeted by the timeless allure of original hardwood floors, where clean lines, expansive windows, and ample natural light define the living spaces. The kitchen, adorned with retro accents and modern conveniences, is perfect for culinary adventures. Three bedrooms offer comfort and privacy, while the shared bath exudes charm. Outside, the expansive yard provides mature landscaping for outdoor activities. With downtown just a stone's throw away, you'll enjoy easy access to dining, shopping, and entertainment, making every day an adventure. Don't miss the opportunity to own a piece of mid-century magic in Old Town Fort Collins - schedule your showing today and experience the timeless allure of this remarkable home!
- Type:
- Single Family
- Sq.Ft.:
- 1,804
- Status:
- Active
- Beds:
- 4
- Lot size:
- 0.22 Acres
- Year built:
- 1966
- Baths:
- 2.00
- MLS#:
- IR1006181
- Subdivision:
- South Meadowlark Heights
ADDITIONAL INFORMATION
Welcome to your fully renovated dream home in the heart of Midtown! Less than two miles from CSU campus and downtown Fort Collins, this meticulously restored mid-century home boasts modern upgrades and charm in a highly sought-after location. The herringbone tile landing, custom lighting, handcrafted iron railings and refinished hardwood floors create a striking first impression. Upstairs, enjoy the cozy living space with custom electric fireplace aside the fully remodeled chef's kitchen, boasting smart stainless steel appliances, quartz countertop, farm sink, custom soft-close cabinetry, custom built-in bench, herringbone tile, shiplap accent wall and sliding glass doors with built-in privacy blinds. The lower level living space boasts a custom shiplap wall feature ready for a movie theatre and an updated bar with leathered granite countertops, stainless steel appliances, oversized stainless sink, soft-close custom cabinetry, custom entry bench, LVP flooring and smart Samsung laundry units. Both levels boast two bedrooms each, fully renovated bathrooms with custom tile and lighting as well as dual W/D hookups. Big-ticket item items such as furnace, 50-gallon water heater, roof, windows, doors and A/C are all new. Walk out on either level to a fully fenced-in yard with garden and sprinkler system, and note that all trees have been recently trimmed and inspected. Exterior features new landscaping with a full irrigation system, fresh paint, modern lighting and secure keyless entry through the new custom exterior door. Enjoy further peace of mind with available home inspection, included home warranty and brand new Arlo security system. Nestled in the heart of Meadowlark Heights, walk or bike anywhere as this location is less than 2 miles to CSU campus, CSU Vet Hospital, MAX transit, Whole Foods, Mason Trail, The Gardens on Spring Creek, downtown Fort Collins and Old Town. Elementary school and playground just four blocks away. 3D virtual tour of the home is available!
- Type:
- Single Family
- Sq.Ft.:
- 1,962
- Status:
- Active
- Beds:
- 3
- Lot size:
- 0.16 Acres
- Year built:
- 1986
- Baths:
- 3.00
- MLS#:
- IR1006192
- Subdivision:
- Fairbrooke
ADDITIONAL INFORMATION
This beautifully updated Fairbrooke gem backs to city maintained open space and is close to the elementary and middle school. The renovated kitchen has fresh new cabinetry, an apron sink, and quartz counters with tasteful backsplash and a newer S/S appliance package. All three bathrooms are newly refinished with a luxe spa feel and tile floors. Laminate and LVP flooring throughout the main and upper levels and new carpeting in the basement makes for easy cleaning and maintenance. The backyard boasts a huge two tiered composite deck with a lit railing and risers, and is perfect for relaxing and entertaining outside. The fully fenced yard contains ash and aspen trees and lush natural landscaping that emerges each spring as well as a large storage shed. Three season porch has electrical and is a cozy spot to read, paint, or work on projects! Owner has lovingly maintained the home - Pella windows, new furnace (2023), newer water heater, newer roof (2020), and fresh exterior paint (2023). Easy access to foothills trails.
- Type:
- Single Family
- Sq.Ft.:
- 2,214
- Status:
- Active
- Beds:
- 4
- Lot size:
- 0.2 Acres
- Year built:
- 2000
- Baths:
- 4.00
- MLS#:
- IR1006149
- Subdivision:
- Stanton Creek
ADDITIONAL INFORMATION
Welcome to your new home sweet home! Nestled between FTC/Loveland/Windsor, this charming property offers the perfect blend of comfort, style, and convenience. With 4 bedrooms, 4 bathrooms, and 2,214 square feet of living space, this home is perfect for families, professionals, and everyone in between.As you step inside, you'll be greeted by an abundance of natural light and a warm, inviting atmosphere. The main floor features a spacious living area, perfect for relaxing with family and friends. The adjacent dining area is ideal for hosting dinner parties or enjoying casual meals with loved ones.The kitchen is a chef's dream, boasting modern appliances, ample cabinet space, and a convenient breakfast island. Whether you're preparing a gourmet meal or whipping up a quick snack, this kitchen has everything you need to unleash your culinary creativity. Retreat to the luxurious master suite, complete with a walk-in closet and ensuite bathroom. The additional bedrooms are generously sized and offer plenty of closet space for storage. Step outside and discover your own private oasis. The backyard is perfect for entertaining, with a spacious patio area, lush landscaping, and plenty of room for outdoor furniture and a barbecue grill. Enjoy warm summer evenings under the stars or host a weekend brunch with friends - the possibilities are endless! Located in the highly sought-after Stanton Creek neighborhood, this home offers easy access to parks, schools, shopping, dining, and entertainment options. Commuting is a breeze, with major highways and public transportation just minutes away. Don't miss your chance to make this dream home yours. Schedule a showing today and experience the best that Stanton Creek has to offer!
- Type:
- Single Family
- Sq.Ft.:
- 2,635
- Status:
- Active
- Beds:
- 4
- Lot size:
- 0.22 Acres
- Year built:
- 1993
- Baths:
- 3.00
- MLS#:
- IR1006210
- Subdivision:
- Oakridge
ADDITIONAL INFORMATION
Amazing Ranch style quality KEM built home backing to large greenbelt. You will love the low maintenance and privacy this home offers in desirable Oakridge subdivision next to many trails and 3 parks (one private park)-you can walk to the stores/restaurants and feel like you live in a park. The main level floorplan is perfect with a large great room and formal dining (could be office), updated kitchen open to eat in kitchen and family room w/ fireplace. The primary bedroom is perfect sized and vaulted ceilings with beautiful bathroom. 3 bedrooms, 3 bathrooms and laundry on the main level. Basement offers a large finished bedroom/craft room, rec room, rough in for bathroom and large storage or shop area.
- Type:
- Multi-Family
- Sq.Ft.:
- 784
- Status:
- Active
- Beds:
- 2
- Lot size:
- 0.02 Acres
- Year built:
- 1974
- Baths:
- 2.00
- MLS#:
- IR1006154
- Subdivision:
- Willow Lane
ADDITIONAL INFORMATION
MOTIVATED SELLER - $5000 price reduction AND the seller is willing to provide a $5000 seller concession with full price offer. Property back on the market at no fault of the home. Welcome to this charming townhome in west Fort Collins! Boasting 2 bedrooms, 2 baths this move-in ready home with hardwood floors on the main level and newer carpet upstairs offers the perfect blend of comfort and convenience. With a 2 car covered carport and 2 private fenced-in patios, you'll have ample space to enjoy the beautiful Colorado weather. Take advantage of nearby hiking and biking trails, with easy access to CSU, Old Town, and Horsetooth Reservoir. The community amenities include a pool and clubhouse, currently undergoing renovations for your future enjoyment.
- Type:
- Single Family
- Sq.Ft.:
- 2,220
- Status:
- Active
- Beds:
- 4
- Lot size:
- 0.24 Acres
- Year built:
- 1960
- Baths:
- 3.00
- MLS#:
- IR1006385
- Subdivision:
- Hanna Farm
ADDITIONAL INFORMATION
Looking for a beautifully updated mid-century modern near Old Town with a great lot and separate living space with it's own entrance? Look no further than 322 Pearl. A fully permitted renovation in 2022 has transformed this space into a phenomenal opportunity for either investment or multi-generational living. Updates include new windows, doors and hardware, exterior/interior paint, a brand new kitchen with gray shaker-style cabinets, quartz countertops, tile backsplash, stainless steel appliances, fully remodeled bathrooms, new plumbing fixtures, updated electrical panel and sub-panel, new light fixtures throughout, refinished hardwood floors, new carpet, new luxury vinyl flooring in the basement, new kitchenette in basement with cabinets, quartz countertop, sink and mini fridge, and a second washer/dryer set. Situated on nearly a quarter-acre, fully fenced, and the entire sewer line was also replaced in 2023. The basement residence is a licensed and able to be used as a short term rental, perfect to either diversify income streams or offset mortgage costs. Right down the street from all the amazing amenities that have made Fort Collins one of the best cities to live in the country.
- Type:
- Single Family
- Sq.Ft.:
- 3,132
- Status:
- Active
- Beds:
- 4
- Lot size:
- 0.16 Acres
- Year built:
- 2007
- Baths:
- 4.00
- MLS#:
- IR1006285
- Subdivision:
- Richard's Lake Pud
ADDITIONAL INFORMATION
Live the active lifestyle in this Richards Lake semi custom beauty! Fabulous curb appeal with a new driveway, sidewalks, insulated garage door, inviting porch on a corner lot with nearby trails wandering to the private lake where you can paddle, picnic, play and the fishing is fine! Main floor hardwoods welcome you through the front office, past main floor laundry and half bath into a spacious open kitchen/great room with vaulted ceilings, and the main floor primary. New carpet cushions your way up to the loft with 2 more beds and a bath. A finished basement adds a bedroom/bath, wet bar with granite, room for pool and a monster TV! The back has an extended patio, with a pergola and covered areas for the BBQ and Hot Tub. Well loved, pre-inspected for your peace of mind. Membership to FC Country Club is available. Perfect for multi generational living, too!
- Type:
- Single Family
- Sq.Ft.:
- 3,608
- Status:
- Active
- Beds:
- 5
- Lot size:
- 0.2 Acres
- Year built:
- 2008
- Baths:
- 4.00
- MLS#:
- IR1006107
- Subdivision:
- Fossil Lake Ranch, Mcclellands Creek
ADDITIONAL INFORMATION
Luxury living at its finest with this two-story brick beauty in Fossil Lake Ranch, just across the street from Radiant Park. Enter and be amazed by the open-concept layout featuring hardwood flooring, elegant interiors, a grand foyer with curved staircase, and a ton of features designed to enhance your daily living experience. The great room is a true showstopper, with soaring high ceilings, large windows that flood the space with natural light, and a cozy fireplace where you can curl up and unwind. Prepare culinary delights in the gourmet kitchen showcasing stainless steel appliances, granite countertops, tiled backsplash, a huge kitchen island, and a pantry for all your storage needs. Entertain in style in the formal dining area, with tray ceilings and plenty of space to gather with loved ones. A dedicated office is perfect for remote work, while an extra bedroom can easily adapt to your lifestyle. Upstairs, a bird's eye view of the living area below offers a unique perspective of this home's architectural beauty. French doors open to your spacious primary suite that features a seating area with a fireplace and a private balcony. Indulge in the spa-like ensuite bathroom, boasting heated floors, a 2-person soaking tub, a glass shower with a bench seat, and a massive walk-in closet with an island. Three generously sized bedrooms with ensuite bathrooms offer comfort and convenience for family members or guests. Embrace the potential for expansion with the unfinished basement. Step outside to your own private paradise in the fenced backyard, where a large patio beckons for al fresco dining. Enjoy the Colorado sunshine on the floating patio with a sunshade, surrounded by lush landscaping, shade trees, and raised garden beds. The 3-car insulated and heated garage provides ample space for your vehicles and toys. Convenient location close to so many amenities like a community pool and walking trails, shopping, dining, Twin Silos Park, and so much more!
- Type:
- Single Family
- Sq.Ft.:
- 2,914
- Status:
- Active
- Beds:
- 4
- Lot size:
- 0.18 Acres
- Year built:
- 1980
- Baths:
- 4.00
- MLS#:
- IR1006117
- Subdivision:
- Collindale
ADDITIONAL INFORMATION
Lovingly renovated home in desirable central location! Gorgeous Collindale home is move-in ready and tastefully updated, with four bedrooms and four baths, a separate dining room or office, and finished basement. The kitchen and mudroom shine with new beautiful white quartz counters, new stainless-steel sink and matte black faucet, and all new stainless-steel appliances. The custom, solid wood cabinets have been updated with new hardware. New luxury vinyl plank flooring provides durability and easy maintenance on the main level and upper baths, and new carpeting provides comfort on the upper level. Fresh interior paint along with newly painted trim and front door. Other updates include mirrors, lighting, and hardware. The yard is a gardener's paradise, with an enclosed garden area, expanded, stamped concrete patio, and abundant perennials and landscaping for year-round color. Enjoy peace of mind with the brand-new roof and gutters, new water heater, and active radon mitigation. Membership in neighborhood pool available; see www.collindalepool.com. With its prime location and extensive list of updates, this home offers the perfect blend of comfort, style, function, and convenience.
- Type:
- Single Family
- Sq.Ft.:
- 1,764
- Status:
- Active
- Beds:
- 4
- Lot size:
- 0.16 Acres
- Year built:
- 1980
- Baths:
- 2.00
- MLS#:
- IR1006063
- Subdivision:
- Fox Meadows
ADDITIONAL INFORMATION
This beautiful and well cared for tri-level home is a must see. Pride in ownership stands out as this home has had one owner since it was built in 1980. The main level features a spacious living room and updated kitchen. On the upper level you'll find 3 bedrooms with a spacious primary, walk-in closet and newly renovated bathroom. The lower level features a 4th bedroom, cozy family room, thermostat controlled fireplace, bathroom and laundry room. Head outside from the kitchen to a pergola covered back patio with hot tub, chicken coop, mature landscape, 2 raised garden boxes, and a bonus detached 11x7 ft play room/bunk house that awaits your creativity. All this in a prime Fort Collins location, NO HOA, NO METRO Tax District and minutes away from so many amenities. All appliances stay with home including clothes washer/dryer. Impact resistant shingles installed in 2019.
- Type:
- Multi-Family
- Sq.Ft.:
- 1,152
- Status:
- Active
- Beds:
- 2
- Year built:
- 1979
- Baths:
- 2.00
- MLS#:
- IR1006077
- Subdivision:
- Georgetown Townhouse Condo
ADDITIONAL INFORMATION
Back on the Market due to Buyer not following through on financing- no fault of property or ability to finance! Updated two bedroom, two bathroom townhouse just steps to the Spring Creek Trail. This gem features 1152 square feet of well maintained space abundant in natural light! In the past 5 years the following updates have been made: new flooring throughout, an updated kitchen with a new bay window installed over the kitchen sink, new paint, and new trim work throughout. Other features include a lovely living room fireplace, a laundry-room in the basement with washer & dryer included, and an oversized one car garage with shop space! HOA improvements include: a new roof in 2018, the siding was repaired and repainted in 2020 and the parking lot was resurfaced in 2023. The primary bedroom features two closets and a primary balcony overlooking the center gardens, known as the Georgetown Gardens Project. In 2021, the HOA was awarded $21,000 in grant funding to replace the sprinkler system, (saving 40% on the HOA's water bill,) and they added 400 new plants onto the property, some are edible, providing food to the community! Incredible central location close to CSU, Rolland Moore Park, and nearby shops! This home is not to be missed.
- Type:
- Mobile Home
- Sq.Ft.:
- n/a
- Status:
- Active
- Beds:
- 3
- Year built:
- 2014
- Baths:
- 2.00
- MLS#:
- 5828
- Subdivision:
- Collins Aire Park
ADDITIONAL INFORMATION
Step into this 2014 Clayton home nestled in the vibrant Collins Aire Park! Enter through the inviting doorway into an open floor plan that seamlessly merges the living, dining, and kitchen areas, creating an atmosphere perfect for entertaining friends and family. The heart of the home, the lighted kitchen, is adorned with sleek black appliances, including a gas range, refrigerator, and dishwasher. Featuring three bedrooms and two full baths, this home offers privacy and tranquility with bedrooms strategically positioned at opposite ends. Located in the desirable North Fort Collins, Colorado, in a family-oriented park with amenities such as a refreshing pool. This home offers the perfect blend of convenience and leisure. However, please note that both people and pets must be pre-approved by the park. Don't miss out on the opportunity to make this spectacular home yours.
- Type:
- Single Family
- Sq.Ft.:
- 2,016
- Status:
- Active
- Beds:
- 3
- Lot size:
- 0.2 Acres
- Year built:
- 2023
- Baths:
- 3.00
- MLS#:
- 8229787
- Subdivision:
- Kitchel Lake
ADDITIONAL INFORMATION
This beautifully appointed ranch home offers 2,016 SQ. FT. of living space with three bedrooms and two and a half baths. This home features an inviting porch with secondary bedrooms and a bathroom off the front of the home. Past the entrance hall is the gourmet kitchen, featuring a spacious pantry and a center preparation island. The island overlooks the dining and great rooms. The kitchen includes deluxe white cabinetry, quartz countertops with tile backsplash, stainless steel appliance package with a 5-burner gas cooktop, a convection oven, a built-in microwave, and a dishwasher. The great room with fireplace opens up to the covered outdoor room. The primary suite, located just off the great room offers a contemporary, spa-like bathroom with dual sinks and a walk-in shower. An expansive walk-in closet completes the primary suite. The home comes with water resistant laminate flooring throughout the entry, kitchen and dining, luxurious carpet in great room and bedrooms, deluxe primary shower tile with mosaic tile shower pan, spacious 10-foot ceilings on the main floor and 9-foot ceiling plate in the unfinished basement, insulated steel garage door, tankless water heater and AC, and much more. Model home is open daily!
Andrea Conner, Colorado License # ER.100067447, Xome Inc., License #EC100044283, AndreaD.Conner@Xome.com, 844-400-9663, 750 State Highway 121 Bypass, Suite 100, Lewisville, TX 75067

The content relating to real estate for sale in this Web site comes in part from the Internet Data eXchange (“IDX”) program of METROLIST, INC., DBA RECOLORADO® Real estate listings held by brokers other than this broker are marked with the IDX Logo. This information is being provided for the consumers’ personal, non-commercial use and may not be used for any other purpose. All information subject to change and should be independently verified. © 2024 METROLIST, INC., DBA RECOLORADO® – All Rights Reserved Click Here to view Full REcolorado Disclaimer
| Listing information is provided exclusively for consumers' personal, non-commercial use and may not be used for any purpose other than to identify prospective properties consumers may be interested in purchasing. Information source: Information and Real Estate Services, LLC. Provided for limited non-commercial use only under IRES Rules. © Copyright IRES |
Fort Collins Real Estate
The median home value in Fort Collins, CO is $539,999. This is higher than the county median home value of $379,500. The national median home value is $219,700. The average price of homes sold in Fort Collins, CO is $539,999. Approximately 52.24% of Fort Collins homes are owned, compared to 43.85% rented, while 3.91% are vacant. Fort Collins real estate listings include condos, townhomes, and single family homes for sale. Commercial properties are also available. If you see a property you’re interested in, contact a Fort Collins real estate agent to arrange a tour today!
Fort Collins, Colorado has a population of 159,150. Fort Collins is more family-centric than the surrounding county with 34.68% of the households containing married families with children. The county average for households married with children is 32.02%.
The median household income in Fort Collins, Colorado is $60,110. The median household income for the surrounding county is $64,980 compared to the national median of $57,652. The median age of people living in Fort Collins is 29.2 years.
Fort Collins Weather
The average high temperature in July is 86.7 degrees, with an average low temperature in January of 16.1 degrees. The average rainfall is approximately 16.3 inches per year, with 50.6 inches of snow per year.
