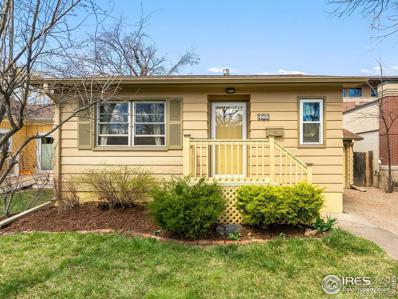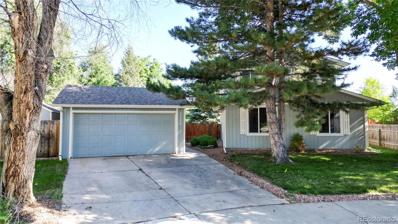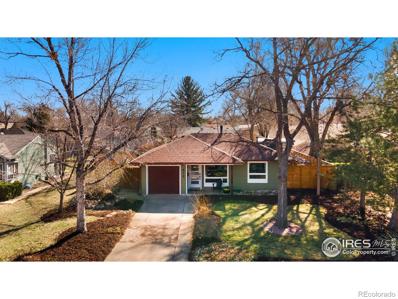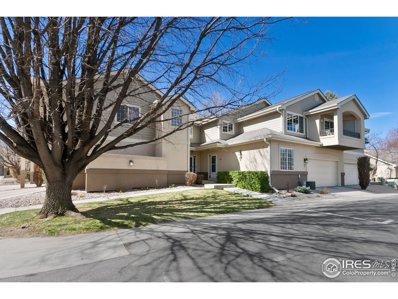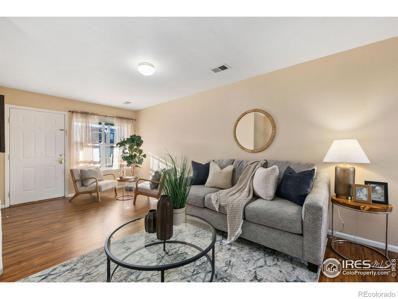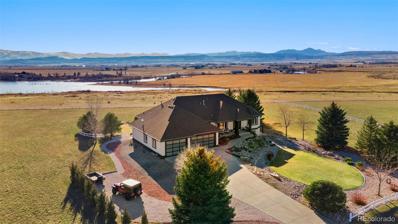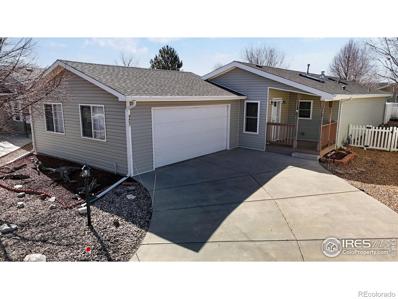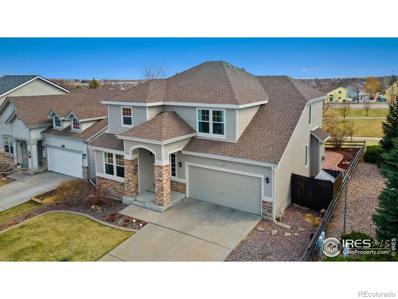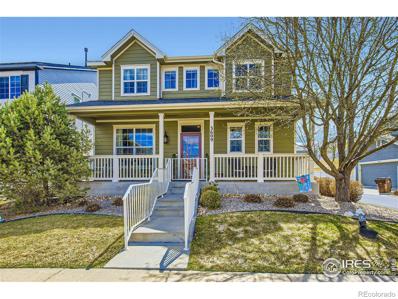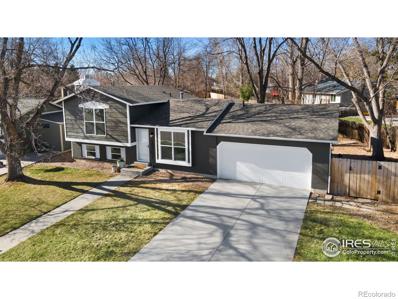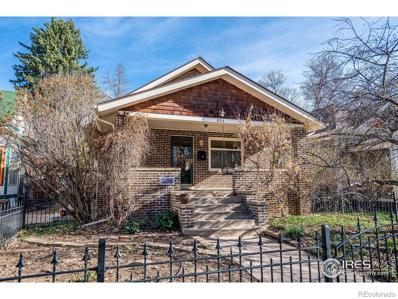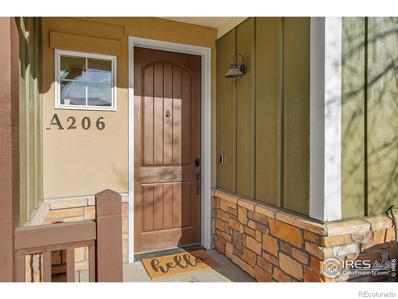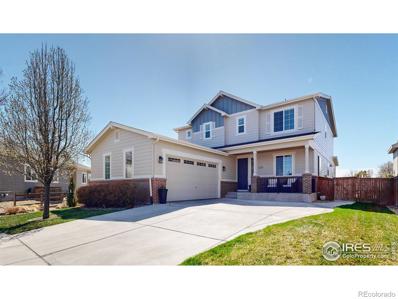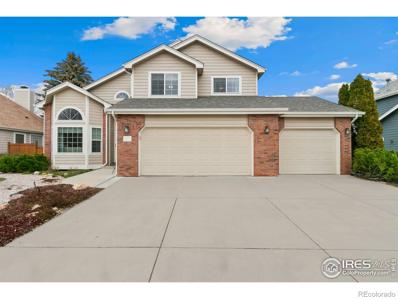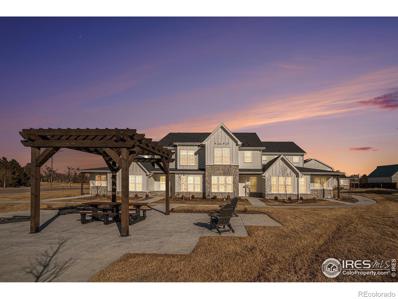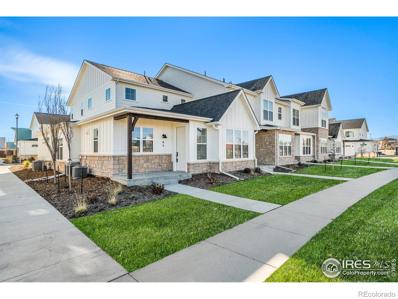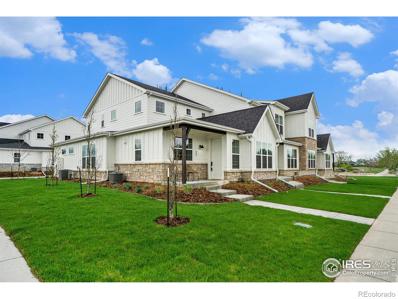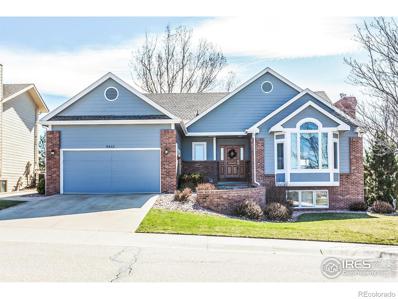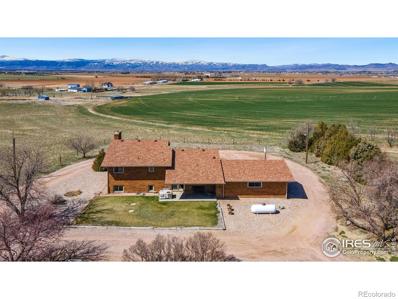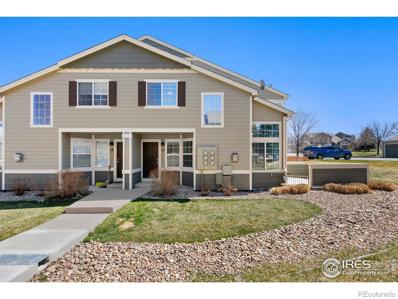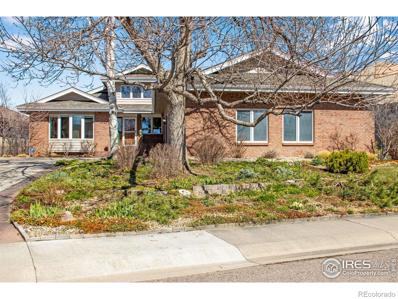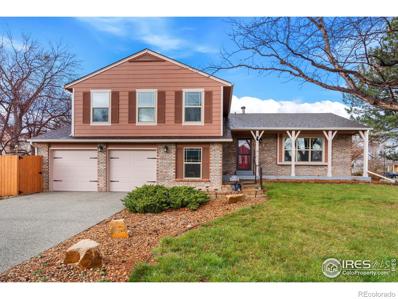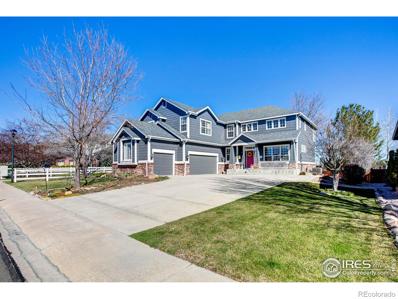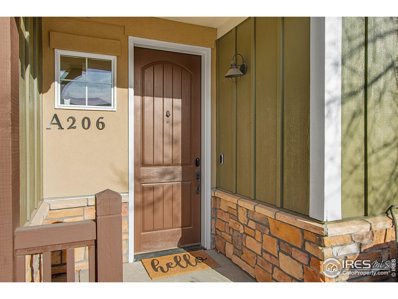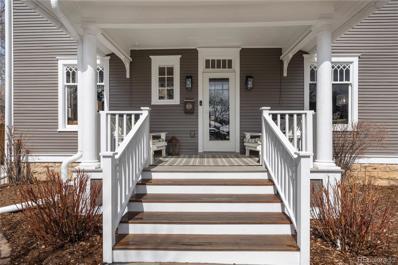Fort Collins CO Homes for Sale
- Type:
- Single Family
- Sq.Ft.:
- 1,463
- Status:
- Active
- Beds:
- 3
- Lot size:
- 0.1 Acres
- Year built:
- 1953
- Baths:
- 2.00
- MLS#:
- IR1006550
- Subdivision:
- Old Town
ADDITIONAL INFORMATION
Are you in search of an investment opportunity in the heart of Old Town? Look no further than 408 W Olive Street. This well-maintained property boasts not only a desirable location but also incredible potential for returns. Situated in the sought after Old Town West, this property also enjoys proximity to CSU, making it an ideal spot for anyone seeking a convenient and vibrant lifestyle. Walkable to amenities such as Lucile's, The Lincoln Center, Mulberry Pool and all of the shopping, dining and entertainment that Old Town provides. Residents will experience the true essence of Old Town living in this location. Featuring 3 bedrooms and 2 bathrooms, this cute 1953 ranch style home offers accommodation suitable for various living arrangements. Whether you're looking to attract tenants or envisioning a cozy family home or the opportunity of a Primary Short-Term Rental in the basement bedrooms while you occupy the main level, this property caters to a diverse range of needs. Currently leased at $1400 with two tenants, this investment gem presents an opportunity for future cash flow. However, it's worth noting that the current lease is under market value, presenting the perfect chance for savvy investors to maximize returns. With the lease up for renewal on June 30th, there's room to adjust rental rates to reflect the true value of this prime location. Step outside into the fenced backyard with the patio offering space for relaxing, room for your pets to roam and space for gardening. The lawn sprinkler in both the front and backyards makes lawn care easy. In the dynamic world of real estate investment, location is key, and 408 W Olive Street ticks all the boxes. With its prime Old Town location, spacious layout, and under rented lease, this property presents an irresistible opportunity for investors seeking to capitalize on the booming Fort Collins market. Don't miss out on this chance to own a piece of Old Town charm while enjoying the lucrative rewards it offers.
- Type:
- Single Family
- Sq.Ft.:
- 1,632
- Status:
- Active
- Beds:
- 3
- Lot size:
- 0.2 Acres
- Year built:
- 1980
- Baths:
- 2.00
- MLS#:
- 4601212
- Subdivision:
- Rossborough
ADDITIONAL INFORMATION
Resting on an oversized lot and surrounded by evergreens and plush landscaping, this Rossborough charmer awaits you! The chic main level features luxury vinyl flooring, designer lighting, and two swanky living areas perfect for entertaining and hanging out. Channel your inner chef in the kitchen boasting granite counters, gas cooktop, and an adjacent dining area ready for summer dinner parties. The upper primary retreat features a private balcony that is the ideal place for afternoon beverages and sumptuous backyard views. And the true showstopper is the backyard. HUGE partially covered, stamped-concrete patio and tons of space for gardens, firepits, or game areas, you'll never want to go inside. Close to parks, trails, shopping, and Horsetooth. This is the one!
- Type:
- Single Family
- Sq.Ft.:
- 1,023
- Status:
- Active
- Beds:
- 2
- Lot size:
- 0.15 Acres
- Year built:
- 1950
- Baths:
- 1.00
- MLS#:
- IR1006504
- Subdivision:
- Old Town
ADDITIONAL INFORMATION
Presenting an Old Town charmer that will stop you in your tracks! This home gives you the sweet comfort of old, married with the convenience of new. A craftsman style bungalow offering original hardwood floors, covered front porch, 50+ yr old trees, and a one of a kind floor plan. Seamlessly intertwined into the home's design are modern delights; a spacious kitchen with custom soft close cabinets, accent lighting, heated floors, in-ground hot tub, tankless hot water heater, and a xeriscaped backyard that will be your own private oasis. You'll live effortlessly with your 5yr old roof, newer windows, whole house fan, koi pond with tranquil waterfall, reinsulated attic, and new stylish privacy fence. Home is only seconds from central Old Town, 4 minutes to CSU campus, and 4 minutes to City Park for the perfect Fort Collins location!
- Type:
- Other
- Sq.Ft.:
- 1,315
- Status:
- Active
- Beds:
- 3
- Year built:
- 1998
- Baths:
- 2.00
- MLS#:
- 1006552
- Subdivision:
- Hamlet Condos at Miramont
ADDITIONAL INFORMATION
This is a rare opportunity to own a townhome-style condo in the highly sought-after Hamlet at Miramont. This home offers beautiful eastern views of Miramont Park from the private balcony, an open floor plan, and low-maintenance living. Off the ground floor entry, you'll find a bedroom/office, access to the attached 2-car garage and additional storage closet. Upstairs you'll find a spacious living room with vaulted ceilings and a gas fireplace, dining area, kitchen with hardwood floors, two additional bedrooms, recently updated bathrooms and laundry. Conveniently located in southeast Fort Collins with easy access to nearby walking trails, Miramont Park, shopping, and the Genesis Health Club.
- Type:
- Condo
- Sq.Ft.:
- 1,308
- Status:
- Active
- Beds:
- 3
- Year built:
- 2004
- Baths:
- 3.00
- MLS#:
- IR1006486
- Subdivision:
- Aberdeen At Waterglen
ADDITIONAL INFORMATION
Welcome to this charming 3-bedroom, 3-bathroom townhome style condo nestled in a convenient location just 13 minutes away from Colorado State University Campus. With easy access to I-25, commuting is a breeze, making this property an ideal choice for students, professionals, or investors seeking a prime location.The main level seamlessly connects the living, dining, and kitchen areas, perfect for entertaining or everyday living. New appliances in 2022. Enjoy a private back patio for grilling or small fenced-in pet area. Upstairs, you'll find three bedrooms, including a primary suite complete with a private ensuite bathroom and walk-in closet. Two additional bedrooms offer comfort and convenience for family members or guests. The loft provides a great space for a home office, study, or additional living space to suit your lifestyle needs.Whether you're looking for a comfortable home for yourself, an investment property with rental potential, or a convenient location close to CSU, this townhome condo offers it all.
$1,400,000
529 Hawks Nest Way Fort Collins, CO 80524
- Type:
- Single Family
- Sq.Ft.:
- 4,145
- Status:
- Active
- Beds:
- 4
- Lot size:
- 2.73 Acres
- Year built:
- 2000
- Baths:
- 3.00
- MLS#:
- 4364281
- Subdivision:
- Grayhawk Knolls
ADDITIONAL INFORMATION
EXTREMELY rare find! Stunning ranch style home w/ UNOBSTRUCTED views of Douglas Lake and Colorado mountain peaks. Difficult to get one of these views, let alone both. Situated on the original developer's "pick of the litter" 2.73 acre lot plus 200 acres of HOA open space in a conservations easement surrounds this tranquil neighborhood which includes walking paths and HOA owned Geist Reservoir. 100% main floor living w/ additional guest suite. Meticulously maintained w/ over $145K in upgrades including Taj Mahal quartzite counter tops, full view garage doors, designer light fixtures, solid wood floors, cherry cabinets and more. Finished walkout basement w/ exercise room. Oversized 1209sqft fully-finished 3 car garage w/ polished floors and 30K BTU heater. Work from home? Enjoy large, main floor office w/ views to the west of lake and mountains plus a gas fireplace. Need more shop space? A detached outbuilding is allowed, potentially up to 3,700sqft. Only 15 min to Fort Collins and all via paved roads. This one will NOT last long!
- Type:
- Multi-Family
- Sq.Ft.:
- 1,561
- Status:
- Active
- Beds:
- 2
- Year built:
- 2004
- Baths:
- 2.00
- MLS#:
- IR1006438
- Subdivision:
- Sunflower
ADDITIONAL INFORMATION
Enjoy this popular floor plan in the gated, active-adult community of Sunflower. Enjoy any of the plentiful activities at the clubhouse or rest in the privacy of the near maintenance-free backyard. This community provides weekly activities that provide for opportunities to gather with neighbors and the community area provides pickleball courts, billiards, horseshoes, putting green and more. This open floor plan invites gatherings. The large kitchen has plenty of storage and boasts stainless steel appliances. The primary bedroom has two separate walk-in closets, a two-sink vanity, and large shower. The laundry area featuring the included washer and dryer are located next to the primary bedroom. A study/den is located next to the dining area for easy access and has French doors for those times you want privacy. The second bedroom provides an area to host friends or family overnight and has a large closet for more storage.
- Type:
- Single Family
- Sq.Ft.:
- 3,279
- Status:
- Active
- Beds:
- 5
- Lot size:
- 0.12 Acres
- Year built:
- 2005
- Baths:
- 4.00
- MLS#:
- IR1006431
- Subdivision:
- Brightwater Landing, Lind Property
ADDITIONAL INFORMATION
Perfectly situated on a large corner lot that backs to a greenbelt, just moments from the Fort Collins Country Club Golf Course, this two-story home stands as a hidden treasure longing to be uncovered. From its charming curb appeal to its meticulously landscaped yard and fresh exterior paint, every detail of this residence makes it a neighborhood standout. Step inside and be greeted by an open floorplan bathed in natural light, with high ceilings and durable hardwood flooring that flows seamlessly throughout. The kitchen is a culinary masterpiece, featuring stainless steel appliances, granite countertops, a breakfast bar with seating, and a pantry for that all-important storage for your cooking essentials. The great room is the perfect place to unwind, boasting a cozy fireplace and surround sound system that sets the stage for movie nights and gatherings with loved ones. Venture upstairs, where a loft and four generously sized bedrooms await. The primary suite is a true retreat, complete with an ensuite 5-piece bath and a walk-in closet. Delve into the basement where you will find an expansive recreational area that is the ultimate entertainment zone. Complete with a large kitchenette plus an additional bedroom and a bathroom, it also makes for an ideal multigenerational living space. Step outside to the xeriscape backyard oasis, where mature trees provide shade and privacy, and a spacious raised deck offers sweeping views of the surrounding greenery, providing a perfect setting for alfresco dining and outdoor gatherings. The fully finished 2-car attached garage has a 220V outlet for an electric car or power tools. Plus, with an HOA-approved off-street parking space, you'll never have to worry about storage or parking. Conveniently located just minutes from downtown Fort Collins, enjoy easy access to shopping, dining, entertainment, and more.
- Type:
- Single Family
- Sq.Ft.:
- 2,488
- Status:
- Active
- Beds:
- 3
- Lot size:
- 0.08 Acres
- Year built:
- 2010
- Baths:
- 3.00
- MLS#:
- IR1006451
- Subdivision:
- Observatory Village
ADDITIONAL INFORMATION
Welcome to this charming former model home boasting 3 bedrooms, 3 bathrooms, and a south-facing driveway nestled in the sought-after Observatory Village community. As you enter, you'll be greeted by an inviting open layout on the main level, featuring a kitchen adorned with a large island and stainless steel appliances. Adjacent to the kitchen is a vaulted family room with a cozy fireplace, laundry facilities, and a convenient study/home office. Upstairs, discover a spacious primary bedroom complete with an en-suite bathroom and a walk-in closet, along with an additional bedroom and bathroom. The finished basement offers even more living space, including a rec room with built-in features and an extra bedroom. Step outside to unwind on the front porch overlooking the lovely front yard, or entertain guests on the back patio. Let the HOA take care of lawn care, front landscaping, and snow removal, giving you more time to enjoy the nearby amenities such as walking trails, parks, and playgrounds. The community also boasts a pool and a fully functional Observatory/clubhouse for your enjoyment. Conveniently situated near Twin Silo Park, a dog park, pickleball court, restaurants, and shopping destinations, this property offers a lifestyle of comfort and convenience. Don't miss out on the opportunity to make it yours!
- Type:
- Single Family
- Sq.Ft.:
- 1,320
- Status:
- Active
- Beds:
- 3
- Lot size:
- 0.2 Acres
- Year built:
- 1979
- Baths:
- 2.00
- MLS#:
- IR1006456
- Subdivision:
- Fox Meadows
ADDITIONAL INFORMATION
Where style meets functionality, this beautiful custom rebuilt home showcases a large attached garage with vaulted tongue and groove ceilings, two French doors, a new insulated garage door and modern lighting. The open concept two-toned kitchen is complete with a new island, sleek quartz countertops, a sophisticated geometric backsplash and new kitchen appliances, creating the perfect space for socializing. Designer lighting illuminates every room, complemented by new custom doors and trim that add a touch of polish. Throughout the home, new windows with custom blinds, a new slider, and a new entry storm door bathe the space in soft natural light. Bedrooms feature walk-in closets and ample storage. Rebuilt bathrooms boast stylish, high-end Hansgrohe and Toto plumbing fixtures, new cabinets and quartz countertops. Outside, the large yard space features a meticulously maintained lawn and mature deciduous trees, providing a picturesque setting for outdoor activities and relaxation on warm summer nights. Additional features include new exterior lighting, siding and paint, a wood-burning fireplace and new radon system. No expense was spared on this beautiful home, with meticulous attention to detail evident throughout. With its blend of modern amenities, thoughtful upgrades, and timeless charm, this property is more than just a home - it's your sanctuary.
- Type:
- Single Family
- Sq.Ft.:
- 2,300
- Status:
- Active
- Beds:
- 5
- Lot size:
- 0.15 Acres
- Year built:
- 1923
- Baths:
- 2.00
- MLS#:
- IR1006368
- Subdivision:
- Loomis
ADDITIONAL INFORMATION
Location! Location! Location! Old town Fort Collins bungalow where you will enjoy close proximity to downtown, parks, schools, restaurants and more! This 5 bedroom, 2 bath home includes hardwood floors through-out main level, a gas fireplace and, separate exterior entrance to the finished basement with an added 3 bedrooms, full bath with claw foot tub and kitchenette! Great for renting out, an in-law suite or whatever your heart desires! This one will not last long! Open house Friday the 5th from 3-5pm! Make this home your own! Opportunities are endless!
Open House:
Saturday, 4/20 11:00-1:00PM
- Type:
- Condo
- Sq.Ft.:
- 1,360
- Status:
- Active
- Beds:
- 2
- Lot size:
- 0.03 Acres
- Year built:
- 2013
- Baths:
- 2.00
- MLS#:
- IR1006477
- Subdivision:
- Fossil Lake
ADDITIONAL INFORMATION
Welcome to the epitome of comfort and style at 5850 Dripping Rock Ln A-206, where modern living meets convenience and natural beauty. This exquisite condo boasts an open floorplan bathed in natural light, accentuated by vaulted ceilings that create an airy and welcoming atmosphere throughout the living spaces. With an efficient and seamless flow, the heart of this home is the gourmet kitchen, featuring sleek granite countertops, which perfectly complement the upgraded stainless steel appliances, sure to inspire culinary creativity. Entertain guests or enjoy quiet evenings in the adjoining living area that extends out onto a charming deck, inviting you to relax and take in the serene views. This home offers two generously sized bedrooms, each providing a personal retreat with ample space and comfort. The two full bathrooms embody a spa-like quality with their contemporary fixtures and finishes, which add a touch of luxury to your daily routine. An attached garage provides convenience and security, ensuring your vehicle and storage needs are met with ease. Venture out to find that this premier location offers the best of both worlds; schools are mere moments away, ensuring educational excellence is within easy reach. Meanwhile, the picturesque Twin Silos Park is close by, offering a lush landscape for outdoor activities and leisurely strolls. For those considering an investment opportunity, this property presents potential income as a rental, making it an appealing option for the savvy buyer looking to diversify their portfolio. This condo is not just a residence; it's a lifestyle choice for those who value design, comfort, and convenience in one of the most sought-after locations. Experience the perfect blend of luxury and practicality, where every detail contributes to a living experience beyond compare.
- Type:
- Single Family
- Sq.Ft.:
- 4,141
- Status:
- Active
- Beds:
- 6
- Lot size:
- 0.14 Acres
- Year built:
- 2015
- Baths:
- 4.00
- MLS#:
- IR1006464
- Subdivision:
- Lakeview
ADDITIONAL INFORMATION
Dream home nestled in a prime central Ft Collins location with 3 CAR GARAGE that BACKS & SIDES TO PRIVATE OPEN SPACE! With a multitude of upgrades & amenities the most discerning buyers won't want to let this one get away. You are greeted by an inviting open-concept layout with wood floors and natural light pouring in through the numerous windows. The gourmet kitchen is a cook's delight featuring double ovens, gas range, spacious island & enviable pantry. Entertaining is a breeze in this home, with the fully finished basement offering additional living space, including two bedrooms and family room with beverage bar. Imagine hosting gatherings in this versatile area, perfect for movie nights or game days. Escape to tranquility as you step outside onto the oversized deck, which overlooks the serene open space that backs and sides the property. Whether you're sipping your morning coffee or enjoying an evening barbecue, this outdoor oasis provides the ideal setting for relaxation and enjoyment. Throughout the home, you'll find touches of elegance and sophistication, beautiful design elements including restoration hardware fixtures and finishes that elevate the ambiance to new heights. With its unbeatable location, luxurious upgrades, and seamless indoor-outdoor living spaces, this home truly offers the epitome of modern living in Fort Collins.
- Type:
- Single Family
- Sq.Ft.:
- 2,239
- Status:
- Active
- Beds:
- 3
- Lot size:
- 0.16 Acres
- Year built:
- 2000
- Baths:
- 3.00
- MLS#:
- IR1006406
- Subdivision:
- Stetson Creek
ADDITIONAL INFORMATION
Lovingly cared for two-story home in Stetson Creek, backing to greenspace, and offering a convenient SE Fort Collins location. Upon entering you will be greeted by the living room with vaulted ceilings, leading you to the kitchen with quartz counters, a corner sink, and SS appliances. The family room, just off the kitchen, features vaulted ceilings with skylights for additional light and a gas fireplace. Upstairs, through the french doors, is the primary bedroom with an updated en suite bathroom and walk-in closet. Two additional guest bedrooms upstairs and an updated guest bathroom. The basement has been partially finished with a rec room, leaving a great unfinished area for storage or future expansion. Fully fenced backyard with stamped concrete patio and beautifully landscaped with smart controlled sprinkler system, drip lines, and a perennial garden on the west side of home. An exceptional 3-car garage. New Furnace and New AC. Access to neighborhood pool. South facing lot. Pre-inspected for your convenience and floorplan available.
Open House:
Friday, 4/19 12:00-4:00PM
- Type:
- Townhouse
- Sq.Ft.:
- 1,790
- Status:
- Active
- Beds:
- 3
- Year built:
- 2023
- Baths:
- 3.00
- MLS#:
- IR1006391
- Subdivision:
- Kechter Farm
ADDITIONAL INFORMATION
MOVE IN READY! The Sequoia plan features an open main floor with built in entry bench. The beautiful kitchen includes Caesarstone, quartz counter tops with waterfall edge, upgraded cabinet package with slow close, full extension drawers, under cabinet lighting and Beko gourmet appliance package with gas range, designer hood, drawer microwave, dishwasher and counter depth refrigerator. Generous window sizes create an open feeling, while providing incredible natural light (window blinds included). Gorgeous laminate floors extend throughout the kitchen, dining, great room, laundry (washer and dryer included) and powder bath. Upgraded finishes such as; smooth wall texture, 8' doors, custom trim, tankless water heaters w/ recirculation pump, high efficiency furnace with A/C, framed vanity mirrors, and oversized 2 car garages w/opener are standard inclusions in every home! HOA includes; lawn care, snow removal, exterior maintenance, hazard insurance and all water/sewer. NO METRO-TAX.
Open House:
Friday, 4/19 12:00-4:00PM
- Type:
- Townhouse
- Sq.Ft.:
- 1,746
- Status:
- Active
- Beds:
- 3
- Year built:
- 2023
- Baths:
- 3.00
- MLS#:
- IR1006386
- Subdivision:
- Kechter Farm
ADDITIONAL INFORMATION
Move-In Ready, Everything is included! The Ranier plan features an open main floor with built in entry bench. The beautiful kitchen includes Caesarstone, quartz counter tops with waterfall edge, upgraded cabinet package with slow close, full extension drawers, under cabinet lighting and Beko gourmet appliance package with gas range, designer hood, drawer microwave, dishwasher and counter depth refrigerator. Generous window sizes create an open feeling, while providing incredible natural light (window blinds included). Gorgeous laminate floors extend throughout the kitchen, dining, great room, laundry (washer and dryer included) and powder bath. Upgraded finishes such as; smooth wall texture, 8' doors, custom trim, tankless water heaters w/ recirculation pump, high efficiency furnace with A/C, framed vanity mirrors, and oversized 2 car garages w/opener are standard inclusions in every home! HOA includes; lawn care, snow removal, exterior maintenance, hazard insurance and all water/sewer.NO METRO-TAX.
Open House:
Friday, 4/19 12:00-4:00PM
- Type:
- Townhouse
- Sq.Ft.:
- 1,851
- Status:
- Active
- Beds:
- 3
- Year built:
- 2023
- Baths:
- 3.00
- MLS#:
- IR1006379
- Subdivision:
- Kechter Farm
ADDITIONAL INFORMATION
Move-In Ready and Everything is included! The Acadia plan features a main floor primary suite with spa-like bath, walk-in closet and expansive bedroom. The beautiful kitchen includes Caesarstone, quartz counter tops, upgraded cabinet package with slow close, full extension drawers, under cabinet lighting and Beko gourmet appliance package with gas range, designer hood, drawer microwave, dishwasher and counter depth refrigerator. Generous window sizes create an open feeling, while providing incredible natural light (window blinds included). Gorgeous laminate floors extend throughout the kitchen, dining, great room, laundry (washer and dryer included) and powder bath. Upstairs you will find a spacious loft area, 2 bedrooms and full bathroom. Upgraded finishes such as; smooth wall texture, 8' doors, custom trim, tankless water heaters w/ recirculation pump, high efficiency furnace with A/C, framed vanity mirrors, and oversized 2 car garages w/opener are standard inclusions in every home! HOA includes; lawn care, snow removal, exterior maintenance, hazard insurance and all water/sewer. NO METRO-TAX.
- Type:
- Single Family
- Sq.Ft.:
- 4,356
- Status:
- Active
- Beds:
- 4
- Lot size:
- 0.17 Acres
- Year built:
- 1990
- Baths:
- 3.00
- MLS#:
- IR1006458
- Subdivision:
- Southridge Greens
ADDITIONAL INFORMATION
Located in the beautiful Southridge Greens neighborhood, this property is truly special! The lot backs to the fairway of hole 13, and with no homes across the street, the front yard provides a stunning view of Horsetooth and the foothills! With four bedrooms, three bathrooms and several additional living areas, this home provides ample space for comfortable living and entertaining. The main level features a spacious living room with vaulted ceilings, stunning views, and fireplace. The eat in kitchen expands into an additional sitting area, and separate dining area. Primary suite features a 5 piece bathroom and large walk-in closet. The basement is finished with a rec room and secondary fireplace, two conforming bedrooms and two additional rooms perfect for storage or other hobbies (previous owner had a woodworking shop). Backyard is low-maintenance and the deck is perfect for enjoying the outdoors and golf course views. This home has been meticulously maintained and is ready for the next owner!
- Type:
- Single Family
- Sq.Ft.:
- 2,505
- Status:
- Active
- Beds:
- 5
- Lot size:
- 30.11 Acres
- Year built:
- 1977
- Baths:
- 2.00
- MLS#:
- IR1006447
- Subdivision:
- None / Boxelder Heights Rlup
ADDITIONAL INFORMATION
This is your chance to own one of the best unobstructed full Front Range Mountain views that Larimer County has to offer. Imagine peaceful country living with no HOA or covenants overlooking farmland preserved by a Conservation Easement. The conservation land surrounding this property to the east and west creates a natural and permanent buffer from any neighbors and insures no one can build in your view. Historically irrigated with North Poudre Irrigation Company Stock, with active ditch/carrying rights, one share of N. Poudre is available for $250,000 and not included in the offering price. This offering includes the house and 5 acres that is not a part of the Boxelder Heights RLUP with no restrictions/covenants. The remaining 25 acres consists of Residual Lot B which is a portion of the conservation easement of Boxelder Heights. A portion of Residual Lot B lies under the Boxelder Heights center pivot sprinkler and is leased out to a tenant farmer. The buyer could terminate this agreement in the future if they choose. This lovingly cared for home has only had one owner since it was built in 1977. Well built with spacious living areas, this all-brick home could benefit from updating, but the opportunities are endless. There are older corrals and loafing sheds and a large silo in the southwest corner of Residual Lot B. The property is located just a short distance off of a paved road, minutes to Wellington and approximately 15 minutes to Downtown Fort Collins.
- Type:
- Multi-Family
- Sq.Ft.:
- 1,658
- Status:
- Active
- Beds:
- 3
- Lot size:
- 0.03 Acres
- Year built:
- 1998
- Baths:
- 3.00
- MLS#:
- IR1006433
- Subdivision:
- Stanton Creek
ADDITIONAL INFORMATION
Welcome to your next home at 6814 Antigua Dr, nestled in the serene area of southeast Fort Collins, CO. This stunning end-unit townhouse, boasting an abundance of natural light and spaciousness, presents a unique opportunity for comfortable living in a prime location. As you step inside, you're greeted by an inviting open floor plan that seamlessly connects the living, dining, and kitchen areas - perfect for both quiet evenings at home and entertaining guests. The interior features vaulted ceilings, enhancing the sense of space and openness, while the cozy fireplace adds a touch of warmth and charm to the living area. The convenience of a 1-car garage cannot be overstated, providing secure parking and additional storage space. Meanwhile, the gated patio offers a private outdoor oasis for enjoying the beautiful Colorado weather or containing a pet. Another standout feature of this home is the finished basement, offering flexible space that can be tailored to your lifestyle, whether you need an additional living space, home office, a gym, or extra space for guests. Located in a sought-after area of southeast Fort Collins, you'll enjoy easy access to a wide range of amenities, including quick access to the Power Trail connecting to all of the trail systems in Fort Collins, shopping centers, parks, and restaurants, making everyday life convenient and enjoyable.
- Type:
- Single Family
- Sq.Ft.:
- 4,901
- Status:
- Active
- Beds:
- 5
- Lot size:
- 0.31 Acres
- Year built:
- 1988
- Baths:
- 4.00
- MLS#:
- IR1006409
- Subdivision:
- Harbor Walk Estates
ADDITIONAL INFORMATION
This Location cannot be matched. ON the water overlooking the Rocky Mountains located in central Fort Collins. Lushly landscaped, former Garden of the Month winner, very private location. Recently updated, oversized garage (3 to 4 car). Open airy floor plan, Walk out lower level, full kitchen in lower level, 5 beds ( one is set up for exercise room or study. This is one of the BEST water front properties in all of Northern Colorado You can access water from your back yard and add a Dock
- Type:
- Single Family
- Sq.Ft.:
- 2,645
- Status:
- Active
- Beds:
- 4
- Lot size:
- 0.21 Acres
- Year built:
- 1979
- Baths:
- 4.00
- MLS#:
- IR1006398
- Subdivision:
- Woodwest
ADDITIONAL INFORMATION
Beautifully remodeled 4 bedroom, 4 bath, 2,645 sq. ft. 4 level home with new futura stone driveway located on a large corner lot in mid-town. This light and bright home with open floorplan welcomes you with hardwood floors throughout the main level and also features spacious living and dining rooms, kitchen with new cabinets, quartz countertops plus a nook area. Upstairs you will find 3 generous sized bedrooms and bath plus a large primary suite, private bath with barn door and walk-in closet. The lower level features a warm and cozy family room with fireplace, 1/2 bath and laundry room. Plenty of room to expand in the finished basement/rec room with1/2 bath and storage area. Outside you will enjoy relaxing on your covered front porch or back patio overlooking your well manicured yard with sprinkler system and storage shed. All this and more, located close to Max bus line, parks, schools, shopping, restaurants and CSU. No HOA.
- Type:
- Single Family
- Sq.Ft.:
- 4,900
- Status:
- Active
- Beds:
- 6
- Lot size:
- 0.29 Acres
- Year built:
- 2002
- Baths:
- 5.00
- MLS#:
- IR1006413
- Subdivision:
- Registry Ridge
ADDITIONAL INFORMATION
Here is your opportunity to own a beautiful 6 bedroom 5 bath 3 car garage home in desirable Registry Ridge. Offering an open floor plan, vaulted ceilings, a living room with custom shelving, a family room, a formal dining room and the kitchen flowing seamlessly together, plus the desirable main floor bedroom and full bath. Step out onto the large deck and extend your living space outdoors that backs to a private open space with foothill views, a beautifully landscaped backyard, and a discrete storage shed. Upstairs you will find a cozy loft area off the nice-sized primary bedroom with a generously-sized walk-in closet and luxury 5-piece bath, then 3 more bedrooms, all with walk-in closets, two with a Jack & Jill bathroom, and a 3rd with ensuite bathroom. The finished basement offers a wet bar off the rec room, another bedroom and bathroom, custom shelving and plenty of storage space. The three-car garage provides ample parking and storage space for all the toys. This neighborhood offers a Club House with a playground, pool, tennis and basketball court, and walking paths. Nearby you will find Fort Collins Park at Registry Ridge offering more recreational opportunities, with a spacious play area, covered picnic area, and additional walking paths. Also located nearby, is the Longview Trail bicycle and walking trail and the beautiful Horsetooth Reservoir is just 15 minutes away. A distinct bonus is that this neighborhood has no metro tax. With a full-price offer, the Sellers are offering a $10,000 concession & a 14-month Blue Ribbon Home Warranty. Buyer and Agent are to verify ALL information. The Seller will need a PCOA
Open House:
Saturday, 4/20 5:00-7:00PM
- Type:
- Other
- Sq.Ft.:
- 1,360
- Status:
- Active
- Beds:
- 2
- Lot size:
- 0.03 Acres
- Year built:
- 2013
- Baths:
- 2.00
- MLS#:
- 1006477
- Subdivision:
- Fossil Lake
ADDITIONAL INFORMATION
Welcome to the epitome of comfort and style at 5850 Dripping Rock Ln A-206, where modern living meets convenience and natural beauty. This exquisite condo boasts an open floorplan bathed in natural light, accentuated by vaulted ceilings that create an airy and welcoming atmosphere throughout the living spaces. With an efficient and seamless flow, the heart of this home is the gourmet kitchen, featuring sleek granite countertops, which perfectly complement the upgraded stainless steel appliances, sure to inspire culinary creativity. Entertain guests or enjoy quiet evenings in the adjoining living area that extends out onto a charming deck, inviting you to relax and take in the serene views. This home offers two generously sized bedrooms, each providing a personal retreat with ample space and comfort. The two full bathrooms embody a spa-like quality with their contemporary fixtures and finishes, which add a touch of luxury to your daily routine. An attached garage provides convenience and security, ensuring your vehicle and storage needs are met with ease. Venture out to find that this premier location offers the best of both worlds; schools are mere moments away, ensuring educational excellence is within easy reach. Meanwhile, the picturesque Twin Silos Park is close by, offering a lush landscape for outdoor activities and leisurely strolls. For those considering an investment opportunity, this property presents potential income as a rental, making it an appealing option for the savvy buyer looking to diversify their portfolio. This condo is not just a residence; it's a lifestyle choice for those who value design, comfort, and convenience in one of the most sought-after locations. Experience the perfect blend of luxury and practicality, where every detail contributes to a living experience beyond compare.
$1,495,000
424 W Olive Street Fort Collins, CO 80521
- Type:
- Single Family
- Sq.Ft.:
- 2,470
- Status:
- Active
- Beds:
- 5
- Lot size:
- 0.16 Acres
- Year built:
- 1910
- Baths:
- 3.00
- MLS#:
- 1585314
- Subdivision:
- Old Town West Fort Collins
ADDITIONAL INFORMATION
Character and charm exude from this historic, Old Town Fort Collins home. Move-in ready, it's beautiful and tastefully designed. This adorable Denver Square offers an AMAZING location on one of the best streets in Old Town West--quiet and walkable to Farmer's Market, Lincoln Center, Dunn Elementary, CSU, City Park and more. A handcrafted, vintage iron fence welcomes you to this delightful, 5 bed/3 bath home. The amazing curb appeal and covered front porch are delightful. Highlighted by 9 ft ceilings and oak hardwood floors, the open living and dining space is anchored by the gorgeous gas log fireplace. Spectacular lighting throughout makes this home sparkle. Large den, off entry, is framed by beautiful pocket doors, and could also be used as a main floor guest bed. The updated kitchen features stainless appliances, shaker cabinets, open shelving, quartz countertops, a kitchen island and a dedicated breakfast nook providing access to the backyard. Don't miss the adorable half bath. Beautiful, distressed oak floors w/marble accents grace the staircase and upper level. The dedicated Primary Suite features an ensuite five piece bath, convenient laundry and large closet with built-ins. Two additional, large bedrooms share the newly added three quarter bath. Larger bedroom offers flex space for an office/kids bunk room, etc. Lower level features a side entry, addtl laundry, bonus/family room, playroom or office and features tons of storage. The oversized, detached 2 car garage provides coveted Old Town parking. Delightfully private, the backyard has been beautifully landscaped and features flagstone patios, highlighted by a large pergola. Raised beds are in place for gardening. Historically relevant--there have been numerous upgrades completed throughout the years-- flat coat drywall, insulation, radon mitigation, AC, newer roof, gutters, updated plumbing/elec/sewer liner. Proof of funds necessary prior to showing. Buyer/Buyer's agent to verify all information.
Andrea Conner, Colorado License # ER.100067447, Xome Inc., License #EC100044283, AndreaD.Conner@Xome.com, 844-400-9663, 750 State Highway 121 Bypass, Suite 100, Lewisville, TX 75067

The content relating to real estate for sale in this Web site comes in part from the Internet Data eXchange (“IDX”) program of METROLIST, INC., DBA RECOLORADO® Real estate listings held by brokers other than this broker are marked with the IDX Logo. This information is being provided for the consumers’ personal, non-commercial use and may not be used for any other purpose. All information subject to change and should be independently verified. © 2024 METROLIST, INC., DBA RECOLORADO® – All Rights Reserved Click Here to view Full REcolorado Disclaimer
| Listing information is provided exclusively for consumers' personal, non-commercial use and may not be used for any purpose other than to identify prospective properties consumers may be interested in purchasing. Information source: Information and Real Estate Services, LLC. Provided for limited non-commercial use only under IRES Rules. © Copyright IRES |
Fort Collins Real Estate
The median home value in Fort Collins, CO is $539,995. This is higher than the county median home value of $379,500. The national median home value is $219,700. The average price of homes sold in Fort Collins, CO is $539,995. Approximately 52.24% of Fort Collins homes are owned, compared to 43.85% rented, while 3.91% are vacant. Fort Collins real estate listings include condos, townhomes, and single family homes for sale. Commercial properties are also available. If you see a property you’re interested in, contact a Fort Collins real estate agent to arrange a tour today!
Fort Collins, Colorado has a population of 159,150. Fort Collins is more family-centric than the surrounding county with 34.68% of the households containing married families with children. The county average for households married with children is 32.02%.
The median household income in Fort Collins, Colorado is $60,110. The median household income for the surrounding county is $64,980 compared to the national median of $57,652. The median age of people living in Fort Collins is 29.2 years.
Fort Collins Weather
The average high temperature in July is 86.7 degrees, with an average low temperature in January of 16.1 degrees. The average rainfall is approximately 16.3 inches per year, with 50.6 inches of snow per year.
