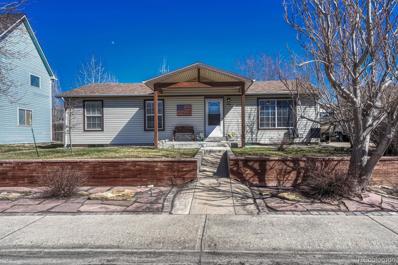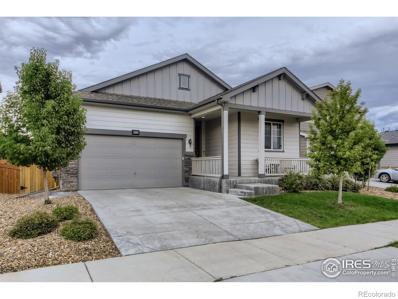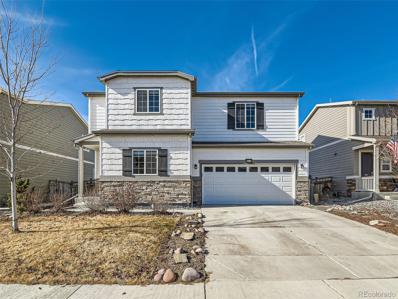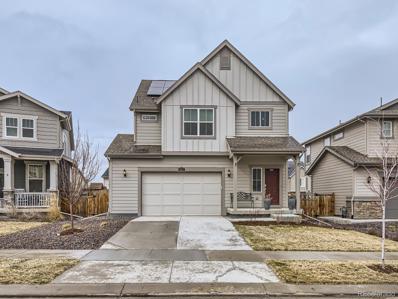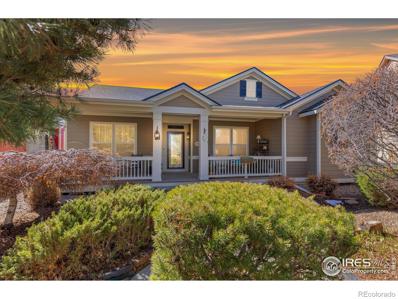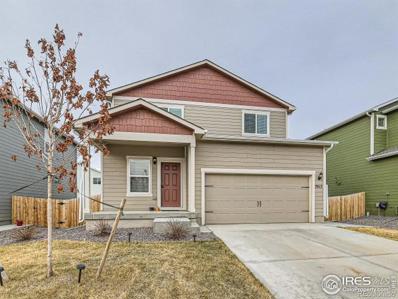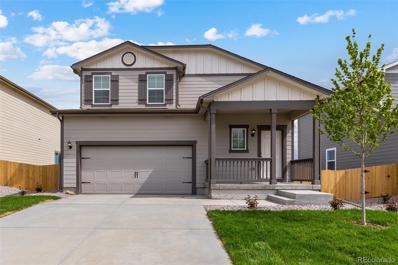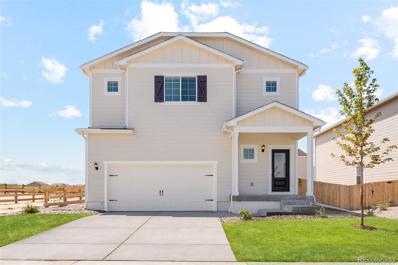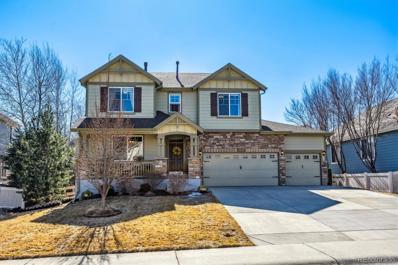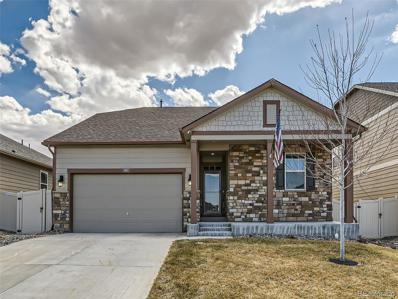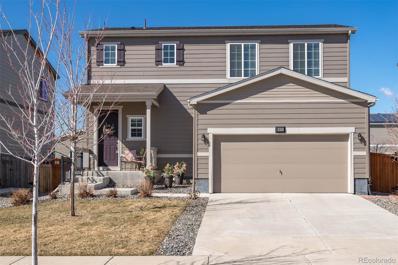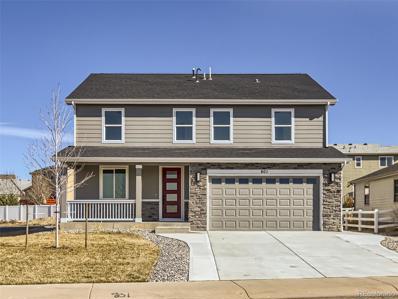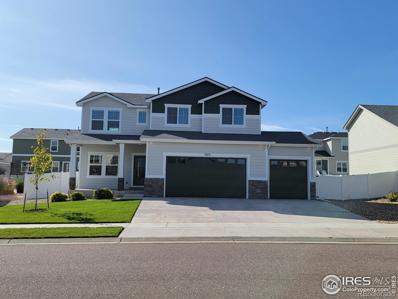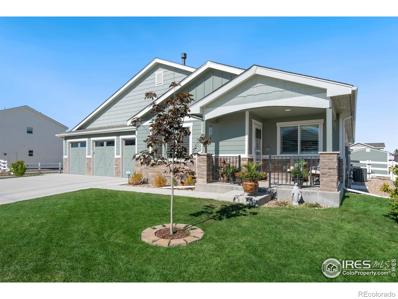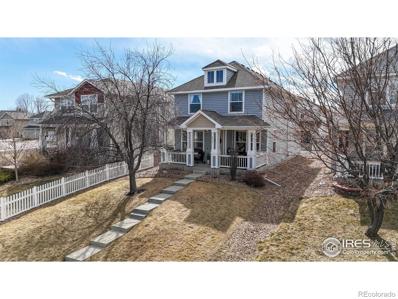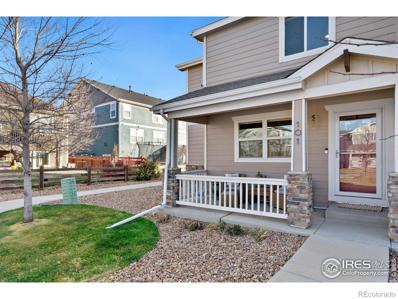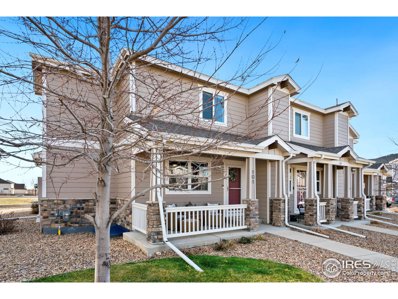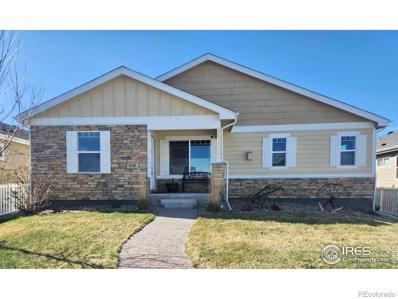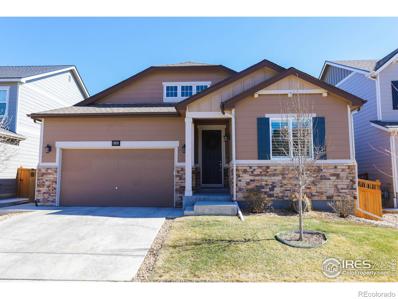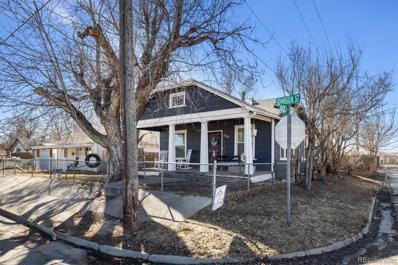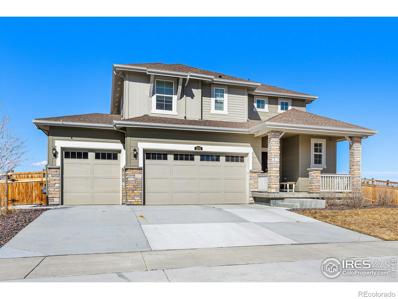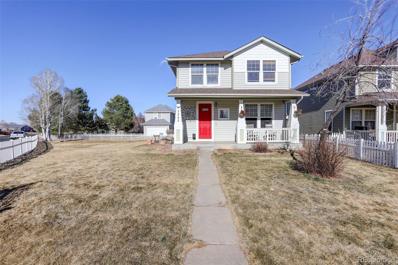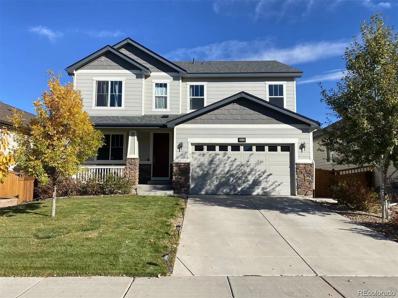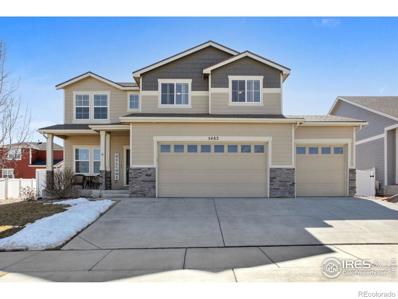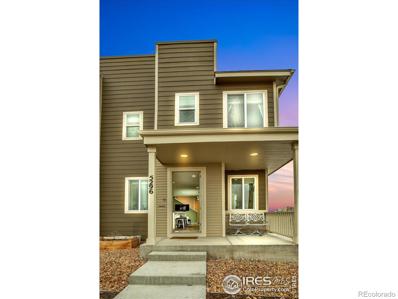Frederick CO Homes for Sale
$475,000
346 Maple Drive Frederick, CO 80530
- Type:
- Single Family
- Sq.Ft.:
- 2,002
- Status:
- Active
- Beds:
- 4
- Lot size:
- 0.17 Acres
- Year built:
- 1985
- Baths:
- 3.00
- MLS#:
- 8630976
- Subdivision:
- Parkview Estates
ADDITIONAL INFORMATION
Welcome to your dream ranch-style home in the heart of Frederick, Colorado! Nestled in a desirable area with easy access to I-25 for effortless commuting and quick trips to nearby shopping and dining destinations, this charming residence boasts four spacious bedrooms and three well-appointed bathrooms, recently updated to offer modern comfort and style. The primary suite offers a serene escape with its own private bathroom, providing a peaceful retreat at the end of the day. Enjoy the newly refinished wood floors that add warmth and elegance to the living spaces. Additionally, the home features updated insulated vinyl siding and a new roof installed in 2023, ensuring both curb appeal and energy efficiency. Downstairs, you'll find a delightful surprise—a game room in the basement, perfect for entertaining friends and family or enjoying leisurely evenings in. Ample space for your vehicle and additional storage needs is provided by the detached oversized one-car garage, and the expansive driveway makes parking all your toys a breeze. You'll love retreating to the oversized private backyard, complete with a covered patio for outdoor gatherings year-round. This home's thoughtfully designed ranch-style layout ensures easy living and accessibility, making it the perfect blend of comfort, convenience, and style.
- Type:
- Single Family
- Sq.Ft.:
- 1,579
- Status:
- Active
- Beds:
- 3
- Lot size:
- 0.13 Acres
- Year built:
- 2018
- Baths:
- 2.00
- MLS#:
- IR1005307
- Subdivision:
- Wyndham Hill
ADDITIONAL INFORMATION
Come see this beautiful 3-bed, 2-bath ranch style in peaceful Wyndham Hill! Displaying a 2-car garage, stone accents on the facade, and a lovely front porch to enjoy a morning coffee. The fabulous interior showcases a desirable open layout paired with living & dining areas, luxury plank flooring in common areas, recessed lighting, neutral paint throughout, and multi-sliding doors that merge the inside/outside activities. The open-concept kitchen boasts quartz countertops, stainless steel appliances, ample cabinetry with crown molding and an island with a breakfast bar. Enter the primary bedroom to find an ensuite with dual sinks and a walk-in closet. The cozy nook off the living room is ideal for a home office. Check out the backyard with a covered patio and an additional seating area for a great outdoor living space! Washer/Dryer and Kitchen Refrigerator included. The neighborhood has a pool, several parks and is close to shopping, dining, and the I-25.
- Type:
- Single Family
- Sq.Ft.:
- 2,289
- Status:
- Active
- Beds:
- 4
- Lot size:
- 0.13 Acres
- Year built:
- 2018
- Baths:
- 3.00
- MLS#:
- 7273999
- Subdivision:
- Wyndham Hill
ADDITIONAL INFORMATION
Welcome home to this gorgeous 2 story home in the Wyndham Hills Subdivision, where comfort, convenience, and breathtaking views unite. This well maintained 4 bedroom, 3 bath residence boasts a convenient main floor bedroom with a full bathroom, laminate floors throughout the main level, and an abundance of natural light that floods the open floor plan with warmth and vitality. Enjoy the ease of living with a main floor bedroom featuring a full bathroom, ideal for guests, in-laws, or anyone preferring single-level living. Upon entering the home you will see the stylish laminate floors that grace the main level, offering easy maintenance. Ascend the stairs to discover an additional loft space, perfect for use as a home office, study area, or cozy reading nook. Let your imagination soar as you transform this versatile space to suit your lifestyle and needs. Retreat to the spacious primary bedroom featuring a huge walk-in closet and en-suite bathroom. Wake up to awe-inspiring views of the majestic mountains greeting you each morning. Step outside to your landscaped yard and be greeted by an inviting firepit, where you can enjoy cozy evenings under the stars. Relish in the tranquility of your surroundings and marvel at the stunning sunsets painting the sky. This home is located in a family-friendly neighborhood featuring a clubhouse, pool, playgrounds and trails.
- Type:
- Single Family
- Sq.Ft.:
- 1,744
- Status:
- Active
- Beds:
- 3
- Lot size:
- 0.13 Acres
- Year built:
- 2020
- Baths:
- 3.00
- MLS#:
- 5535582
- Subdivision:
- Wyndham Hill Fg 9
ADDITIONAL INFORMATION
Welcome to Modern Living at its Finest! Nestled in the heart of a vibrant Wyndham Hill community, this exquisite 4-year-old home embodies contemporary style and stress free home ownership. Boasting 3 bedrooms and 3 bathrooms, this home is designed for comfort and easy living. Step inside to discover a spacious and beautifully updated interior, highlighted by a stunning, fully equipped modern kitchen. With sleek quartz countertops, state-of-the-art stainless-steel appliances, and ample storage, this kitchen is an entertainer’s dream come true. Enjoy the Colorado sunshine on your brand-new deck, perfect for morning coffees or evening gatherings with loved ones. Don’t miss the new fire pit and sitting area, with the perfect mix of green grass, growing trees and newly installed xeriscape. Sunnova solar panel lease provides you not only eco-conscious living but also substantial savings on energy costs. This home is more than just a living space—it's a lifestyle. Experience the convenience of a prime location, the luxury of modern amenities, and the peace of being away from it all! Don't miss your chance to make this modern residence your own! Schedule a showing today and step into the future of living. Your dream home awaits!
- Type:
- Single Family
- Sq.Ft.:
- 3,322
- Status:
- Active
- Beds:
- 5
- Lot size:
- 0.2 Acres
- Year built:
- 2001
- Baths:
- 3.00
- MLS#:
- IR1005179
- Subdivision:
- Summit View Estates
ADDITIONAL INFORMATION
Welcome to your serene sanctuary on the fringes of a charming pocket neighborhood! This single-story home offers a perfect balance of privacy and community, embraced by mature xeriscaping and vibrant seasonal perennials. Start your day on the sprawling main porch, ideal for sipping coffee and extending warm welcomes. Inside, are impeccable genuine wood floors, updated white shaker cabinets, and granite counters in the airy kitchen with wainscoting! Southern light spreads through the living space, creating an open inviting plan anchored by a newly enlarged gas fireplace for cozy evenings. The main floor master retreat overlooks the tranquil backyard, while ample secondary bedrooms offer versatility. A newly remodeled basement boasts two additional bedrooms and a bath with a spacious entertainment area, perfect for multi-generational living or leisure. Step outside to a captivating oasis with an expansive deck for summer alfresco dining, a newer awning, and a pergola zone complete with a fan for taking in nature, roasting marshmallows, watching wildlife, or scrolling Pinterest. Enjoy the clever peek-a-boo fence, offering glimpses of the vast adjacent agricultural lots. With updated roof, furnace, and hot water heater, this pristine turn-key jewel awaits its next owners. Step out your door to the nearby open walking path to the park, lake, or skate park-your perfect retreat awaits!
- Type:
- Single Family
- Sq.Ft.:
- 1,620
- Status:
- Active
- Beds:
- 3
- Lot size:
- 0.1 Acres
- Year built:
- 2022
- Baths:
- 3.00
- MLS#:
- IR1005170
- Subdivision:
- Hidden Creek
ADDITIONAL INFORMATION
Beautiful home in Frederick- between Firestone and Dacono. Quick connection to I25 to meet commuting needs in the Front Range. House has been well cared for and additional back patio-extended area with a 12x12 shed will stay with property. Front yard has sprinklers and garage is 2 car. Large primary bedroom with walk in closet. Bedrooms all on same upper level floor. Guest bath near front entry of home. Lovely color choices of cabinets and flooring on main level- the work has been done for you on this amost new home!
- Type:
- Single Family
- Sq.Ft.:
- 2,030
- Status:
- Active
- Beds:
- 4
- Lot size:
- 0.16 Acres
- Year built:
- 2024
- Baths:
- 3.00
- MLS#:
- 8567273
- Subdivision:
- Hidden Creek North
ADDITIONAL INFORMATION
The stunning, 4-bedroom, 2.5-bath St. Vrain floor plan boasts spacious bedrooms, a phenomenal family room, additional office space, a 2-car garage, and so much more! Filled with impeccable upgrades, like stainless steel appliances, sprawling granite countertops, wood-style flooring, and more, you won’t find another home quite like this one. You will love the open-concept layout of the first floor, with the kitchen overlooking the family room so you never miss out on family time. The St. Vrain gives you the space, functionality, and design that you’ve been looking for! The home pictured is representative of the property that is being built.
- Type:
- Single Family
- Sq.Ft.:
- 1,924
- Status:
- Active
- Beds:
- 4
- Lot size:
- 0.16 Acres
- Year built:
- 2024
- Baths:
- 3.00
- MLS#:
- 7739028
- Subdivision:
- Hidden Creek North
ADDITIONAL INFORMATION
The brand-new Platte floor plan features four bedrooms, two-and-a-half bathrooms, a two-car garage, upstairs tech space, an impressive master suite, and a designer kitchen. From the moment your guests step into your home, they will be blown away by the superior attention-to-detail in every aspect of the home. A spacious family room and chef-ready kitchen create a unique entertainment space, perfect for inviting friends and family over to watch a season premiere or play loads of board games. Upstairs, the spacious bedrooms supply you and your family with plenty of personal space. A tech space offers your kids an area to work on homework after school or a spot for you to plug in to work at home. Your needs will be met and your wants will be filled with everything that the Platte has to offer! Home pictured is representative of the property being built.
Open House:
Saturday, 4/20 12:00-2:00PM
- Type:
- Single Family
- Sq.Ft.:
- 2,002
- Status:
- Active
- Beds:
- 3
- Lot size:
- 0.16 Acres
- Year built:
- 2014
- Baths:
- 3.00
- MLS#:
- 4915291
- Subdivision:
- Moore Farm
ADDITIONAL INFORMATION
Nestled on a tranquil street in the coveted Moore Farm neighborhood, this charming residence radiates pride of ownership. With an open floor plan and abundant windows bathing the interiors in natural light, this home offers a welcoming ambiance throughout. The main level boasts a spacious great room adorned with a fireplace, providing a cozy retreat for gatherings. Adjacent, the dining room with a slider opens to a delightful patio, perfect for alfresco dining. The gourmet kitchen features a breakfast bar, granite countertops, and stainless-steel appliances, catering to both culinary enthusiasts and entertainers alike. Upstairs, discover three bedrooms, a versatile study/owner’s retreat, and a conveniently located laundry room. The primary bedroom suite is a luxurious sanctuary, complete with a private study featuring a fireplace, a five-piece bath, and a generous walk-in closet. The unfinished basement, already plumbed for an additional bath, offers endless possibilities for customization and expansion to suit your lifestyle. Step into the stunning backyard oasis, with two patios, a flagstone path, mature landscaping, and raised garden beds—a great escape from the hustle and bustle of daily life. The oversized 4-car garage not only provides ample space for vehicles but also serves as a versatile workspace for your projects and hobbies. Residents of Moore Farm enjoy access to a host of amenities, including a private heated swimming pool, playground, and direct access to Milavec Reservoir and Bella Rosa Golf Course, enhancing the quality of life within this sought-after community. This is the perfect place to call home.
$515,000
6810 Gwen Street Frederick, CO 80530
- Type:
- Single Family
- Sq.Ft.:
- 1,644
- Status:
- Active
- Beds:
- 3
- Lot size:
- 0.13 Acres
- Year built:
- 2019
- Baths:
- 2.00
- MLS#:
- 6115379
- Subdivision:
- Clark Ranch
ADDITIONAL INFORMATION
New, beautiful, & turn key describe the elegantly appointed 6810 Gwen Street in beautiful Frederick Colorado. Just completed in 2019, this modern home has all of the perks of a traditional new build plus the turn key experience of a fully landscaped yard! Nestled in the quiet Clark Ranch subdivision this home is minutes from parks, shops, restaurants, and the Carbon Valley Recreation Center. Everything still feels new, and you’ll easily be able to tell pulling up to the home. Once inside the expansive floor plan comes to light with a spacious and open melding of the kitchen, dining, and living rooms; entertaining is easy in this open concept. Bedroom 2 and 3 can easily be made into an office, gym, craft room, bedroom, or really anything else you can think of. These rooms are separated by a spacious full bathroom. The primary suite is expansive and features a large walk in closet and an en-suite bathroom. Attached to the home is a generous 2-car garage with an epoxy floor coating & plenty of room for all of your storage needs. Enjoy the new low maintenance deck with established landscaping all around with all of our beautiful Colorado weather. With a new roof just completed, this home truly is as turn-key as they come. Come check out 6810 Gwen Street now!
- Type:
- Single Family
- Sq.Ft.:
- 1,654
- Status:
- Active
- Beds:
- 3
- Lot size:
- 0.13 Acres
- Year built:
- 2018
- Baths:
- 3.00
- MLS#:
- 4020479
- Subdivision:
- Wyndham Hill
ADDITIONAL INFORMATION
This home is Colorado living with Mountain views and outdoor space. A Move in ready home located in the sought-after Wyndham Hill neighborhood. Pride of Ownership. Enjoy the open living area with a tasteful accent wall upon entry. You can feel that this space has welcoming windows that allow natural light and air to fill your home. Tasteful warm flooring throughout the main level of the home and fan. The kitchen will impress with granite countertops, a central kitchen island with eat-n seating, stainless steel appliances with gas range, pantry, rich colored cabinets. All Kitchen Appliances included. The 1/2 bath on main level so convenient. The 2nd level offers mountain views in the Primary. The Primary is spacious, has a ceiling fan and walk in closet with loads of space. The Primary Bathroom has double sinks, that charming granite and tiling with glass and porcelain in the shower and flooring. The other (2) bedrooms are located on 2nd floor with a full size bath and double sinks with granite. Attached two-car garage. The full fenced backyard with Mountain views is a lovely space, awaiting your touch. Enjoy this community, with parks, hiking routes, and biking trails. Frederick's is centrally located to Denver, Fort Collins, Boulder, Lafayette and Louisville. Live your life in a comfortable home in one of the most adored neighborhoods.
$650,000
801 5th Street Frederick, CO 80530
- Type:
- Single Family
- Sq.Ft.:
- 3,168
- Status:
- Active
- Beds:
- 5
- Lot size:
- 0.15 Acres
- Year built:
- 2023
- Baths:
- 3.00
- MLS#:
- 2641584
- Subdivision:
- Maplewood
ADDITIONAL INFORMATION
Welcome to this BRAND NEW charming slice of Frederick living that feels like home the moment you step through the door. This delightful residence is more than an address; it's an invitation to relaxed Colorado living. The living spaces are designed for comfort, perfect for lazy Sunday afternoons or lively gatherings with friends. The kitchen is not just a space; it's the heart of the home. With all the essentials and a layout that makes cooking a breeze, it's where good food and good memories come together. The bedrooms are your retreats, each offering the space to unwind and recharge. Step outside to your outdoor haven. It's the perfect spot for BBQs, star-gazing, or simply sipping your morning coffee. Situated in the heart of Frederick, you'll enjoy the best of small-town charm with the convenience of local shops, parks, and community events just around the corner. No HOA. Don't miss the chance to call this your home. Schedule a showing today.
- Type:
- Single Family
- Sq.Ft.:
- 2,800
- Status:
- Active
- Beds:
- 5
- Lot size:
- 0.17 Acres
- Year built:
- 2015
- Baths:
- 4.00
- MLS#:
- IR1004628
- Subdivision:
- Johnson Farm
ADDITIONAL INFORMATION
Meticulously maintained 5 bedroom, with an additional flex room, loft and 4 baths all located on a cozy culdesac. Upgrades in 2023 include new exterior paint, roof, new ceiling fans in all upper bedrooms and living room, and exterior lights. Within the last few years, the interior of the home was professionally painted, NEW carpet was installed on both the main and upper levels, as well as having the hard wood floors in the kitchen and foyer refinished. Home has granite counters in the kitchen and all upper bathrooms. The main level consists of the flex room, living room, kitchen and 1/2 bath. The upstairs will host the loft, primary bedroom, with 3 additional bedrooms. In the finished basement you will find an additional large bedroom with a 3/4 bath and another great room to hang out, watch movies, or play some games. Head out on those nice sunny days and enjoy the large yard with plenty of room to throw the ball around or have a great barbecue on the extended porch which allows for a sitting area, firepit and table to eat as well. The oversized 3 car garage has plenty of room for your vehicles, all your toys and even room for extra storage. House is already wired for HIGH SPEED FIBER !!! This great subdivision offers two amazing parks within walking distance. One located at the end of the culdesac, which includes a basketball court and covered tables to eat while enjoying the great CO weather and beautiful mountain views. The other neighborhood park is just two blocks over which includes a very large area for sports, and a play area. Centrally located close to other cities such as Boulder, Denver and Fort Collins, and is just a few minutes drive to I-25. Live in this wonderful Town of Frederick and enjoy the local cuisine, shopping centers, and walking trails. So many more great things to list about this home. Come check it out soon !!!
$650,000
629 Moose Street Frederick, CO 80530
- Type:
- Single Family
- Sq.Ft.:
- 3,129
- Status:
- Active
- Beds:
- 5
- Lot size:
- 0.19 Acres
- Year built:
- 2020
- Baths:
- 3.00
- MLS#:
- IR1004484
- Subdivision:
- Maple Ridge
ADDITIONAL INFORMATION
Welcome Home! Luxury meets comfort in this meticulously crafted one-story home boasting a beautifully remodeled kitchen, an expansive finished basement & an oversized 5 car garage. This stunning home features 5 bedrooms, 3 bathrooms, and many upgraded features throughout.You will be greeted with the beauty of this home from the moment you are on the inviting front porch. Inside, the chef's kitchen awaits, recently remodeled to include a larger island, elegant quartz counters, double oven, gas range, new hardware, new refrigerator and under-cabinet lighting. Perfect for entertaining, the kitchen seamlessly flows into the living and dining areas, making hosting your next gathering a breeze. The main level impresses with its luxurious touches, including beautiful plantation shutters, LVP flooring throughout the main level, and a gas fireplace. The laundry room comes complete with washer and dryer and a utility sink, which offers convenience and functionality.Venture downstairs to discover the expansive finished basement, featuring a fantastic entertainment space complete with a ping pong table for endless fun and relaxation. The basement also includes 2 large bedrooms and a beautiful bathroom.In this home, Outdoor living is a delight with both covered and uncovered back patios equipped with fire pits, a cute garden shed, and a fenced back yard, perfect for enjoying the serene mountain views. The oversized 5-car garage provides ample space for vehicles and storage and includes the garage storage and workbench. A new roof was installed in 2023.Don't miss this opportunity to make 629 Moose St. your own sanctuary. Schedule a showing today and experience the epitome of Colorado living at its finest.
Open House:
Saturday, 4/20 11:00-1:00PM
- Type:
- Single Family
- Sq.Ft.:
- 1,452
- Status:
- Active
- Beds:
- 3
- Lot size:
- 0.11 Acres
- Year built:
- 2003
- Baths:
- 3.00
- MLS#:
- IR1004427
- Subdivision:
- Countryside Sub
ADDITIONAL INFORMATION
Discover the allure of this charming 3-bed, 3-bath home nestled in the vibrant community of Frederick. Step inside to find a beautifully designed open floor plan that welcomes an abundance of natural light, creating a warm and inviting atmosphere. The kitchen is equipped with recently updated stainless steel appliances, brand new wood grain LVP floors, elegant cabinetry, undermount sink & granite countertops, making it a joy for cooking/entertaining. The master suite and bedrooms upstairs provide plenty of comfort, space & privacy along with a sizeable loft/office area. All 3 bathrooms have new LVP flooring as well!. The front porch spans the entire home's width, creating ample outdoor living space overlooking the sprawling community park, where town/HOA events take place. You will find great curb appeal w/ the white picket fencing and stately setting on the lot. Top it off with its 2-car garage in the back with alley access and you have your potential dream home. Hurry in and make this one yours!
- Type:
- Multi-Family
- Sq.Ft.:
- 1,215
- Status:
- Active
- Beds:
- 3
- Lot size:
- 0.04 Acres
- Year built:
- 2017
- Baths:
- 3.00
- MLS#:
- IR1004414
- Subdivision:
- Wyndham Hill
ADDITIONAL INFORMATION
Enjoy easy access to I-25, perfect for seamless commuting here in desirable Glasco Park in Wyndham. Unwind on the inviting front porch overlooking the expansive common space. This light and bright END UNIT home features a spacious two-car garage, ideal for secure parking and storage, 3 large bedrooms, granite countertops and plenty of storage or room to expand in the unfinished basement. Great location close to community pool, nearby trails, parks, and playground. Home Warranty included!
- Type:
- Other
- Sq.Ft.:
- 1,215
- Status:
- Active
- Beds:
- 3
- Lot size:
- 0.04 Acres
- Year built:
- 2017
- Baths:
- 3.00
- MLS#:
- 1004414
- Subdivision:
- Wyndham Hill
ADDITIONAL INFORMATION
Enjoy easy access to I-25, perfect for seamless commuting here in desirable Glasco Park in Wyndham. Unwind on the inviting front porch overlooking the expansive common space. This light and bright END UNIT home features a spacious two-car garage, ideal for secure parking and storage, 3 large bedrooms, granite countertops and plenty of storage or room to expand in the unfinished basement. Great location close to community pool, nearby trails, parks, and playground. Home Warranty included!
Open House:
Saturday, 4/20 1:00-3:00PM
- Type:
- Single Family
- Sq.Ft.:
- 1,812
- Status:
- Active
- Beds:
- 3
- Lot size:
- 0.15 Acres
- Year built:
- 2020
- Baths:
- 2.00
- MLS#:
- IR1004226
- Subdivision:
- Maple Ridge
ADDITIONAL INFORMATION
Welcome to your dream home in Frederick, Colorado! This stunning Semi-Custom built ranch-style residence built in 2020 boasts 3 bedrooms, 2 bathrooms, offering contemporary comfort in a tranquil setting. As you step inside, you're greeted by an inviting atmosphere and an abundance of natural light that flows seamlessly through the open floor plan. The spacious living area features a cozy fireplace, bonus 3 car attached garage.
- Type:
- Single Family
- Sq.Ft.:
- 1,931
- Status:
- Active
- Beds:
- 5
- Lot size:
- 0.13 Acres
- Year built:
- 2018
- Baths:
- 3.00
- MLS#:
- IR1004246
- Subdivision:
- Wyndham Hill Fg #2 Rplt C
ADDITIONAL INFORMATION
Come check out this meticulously maintained Ranch Style home built in 2018! This home features five bedrooms and 3 bathrooms with a two-car garage! Boasting 3,862 square feet split even between the main level and finished basement with beautiful, upgraded finishes! Located in the Wyndham Hill Subdivision within walking distance to the pool, clubhouse, playground, and park area! Grand View Elementary School is a 10-minute walk! With quick access to I-25 and easy access to Boulder and Denver, you're close to anything you need! This neighborhood has their own fiber internet 1Gig service for $69.95. This home has many special features that are a must see in person, including but not limited to engineered wood flooring on the main level, an oversized kitchen island perfect for barstools, all stainless-steel appliances, a pantry and self-closing drawers and doors! The laundry room has plenty of space for storage and a utility sink. Gas fireplace in the great room with plantation shutters throughout. The primary bedroom has a luxury shower and walk-in closet. This basement was professionally finished by the builder with walk-in closets in the bedrooms and a 3/4 bathroom. The family room is wired for surround sound and has a bar area with a full-size refrigerator! You've got two gas lines in place on your oversized and covered patio! With a new roof, four months of age, you don't want to miss out on this home!
- Type:
- Single Family
- Sq.Ft.:
- 1,092
- Status:
- Active
- Beds:
- 2
- Lot size:
- 0.14 Acres
- Year built:
- 1922
- Baths:
- 2.00
- MLS#:
- 2075703
- Subdivision:
- Evans Add
ADDITIONAL INFORMATION
Affordable First Home Or Investment Opportunity! "1922" Ranch home in Unincorporated Weld County located between Frederick and Firestone. Any work permits are with the county which leans towards being less restrictive than the municipality. Home sits on corner double lot and alley access just waiting for you, the contractor, hobbyist, or anyone wanting space to do their own thing. Completely remodeled kitchen and bath, new windows 2019, new roof 2024. Cozy living room with fireplace, nice size dining room, two spacious bedrooms, two baths, laundry room /back porch with access to backyard with sprinkler system and hot tub. Perfect property for first time home buyers or investors! Fully fenced yard with ally access, large shed and room to build garage. Basement/cellar with plenty of storage space. Home located one block from original old Town Frederick near Miner's square & Crist Park, restaurants, bank and post office. Price to sell quickly! Bring your offers today! Convenient to I-25 and HWY 85. Sold AS-IS
- Type:
- Single Family
- Sq.Ft.:
- 1,880
- Status:
- Active
- Beds:
- 3
- Lot size:
- 0.18 Acres
- Year built:
- 2021
- Baths:
- 3.00
- MLS#:
- IR1003996
- Subdivision:
- Wyndham Hill
ADDITIONAL INFORMATION
Buyers financing fell through. Welcome to this charming two-story home nestled on a corner lot in Frederick, offering breathtaking mountain views! Step onto the inviting front porch and enter the spacious foyer leading to a bright and sunlit family room. The gourmet kitchen boasts stainless steel appliances, a pantry, a sizable island, and a separate dining area. The beautifully landscaped 0.20-acre lot features a custom concrete patio and sidewalks. Upstairs, discover the primary suite with a private bath and a walk-in closet. Two additional spacious bedrooms and a full bath provide ample space for comfort. Enjoy the convenience of upstairs laundry. The property includes a three-car garage, and the solar panels are owned. This welcoming neighborhood offers amenities such as a pool, clubhouse, and parks. Conveniently located near I-25, the community provides an easy commute to Boulder, Denver, or Fort Collins. Experience the perfect blend of style, functionality, and strategic location in this lovely home.
$500,000
7242 High Street Frederick, CO 80504
- Type:
- Single Family
- Sq.Ft.:
- 1,844
- Status:
- Active
- Beds:
- 4
- Lot size:
- 0.2 Acres
- Year built:
- 2003
- Baths:
- 3.00
- MLS#:
- 2273755
- Subdivision:
- Countryside
ADDITIONAL INFORMATION
Beautifully maintained single-family home in the desirable Countryside neighborhood that comes with seller offering $5000 in seller paid, buyer closing costs or other allowances. Simply a wonderful location in a quiet/secure setting. This impeccable home features 4 bedroom's, 3 baths with an oversized two car rear entry attached garage, a cozy front porch with a fully fenced enclosed yard with white vinyl picket fencing. Glowing real Hardwood flooring on both main and upper levels. Kitchen handsomely appointed with 42-inch cabinets, slab Granite counter tops with tile backsplash and adjoining pantry. Separate dining area. All appliance's included with an brand new dishwasher. Main level half bath totally remodeled 4 years back. Huge master bedroom with office area, a totally envious/humongous Walk-in Closest with luxury vinyl tile flooring and accompanying attached 4-piece bath. Huge sprawling .20 Acre corner lot, fully landscaped lot with front and back auto sprinkler system. Never paint again with exterior vinyl siding and did I mention the new roof in 2019. Smart garage door and smart Ring doorbell. Close to community park and greenbelt and Saddleback Golf Course. Just blocks from schools, close to shopping and restaurants and recreation center. Easy and convenient access to I-25. Seller offering a one-year American Home Shield Warranty with any accepted offer. This home is Definitely a must see!
- Type:
- Single Family
- Sq.Ft.:
- 3,661
- Status:
- Active
- Beds:
- 5
- Lot size:
- 0.13 Acres
- Year built:
- 2015
- Baths:
- 5.00
- MLS#:
- 3123874
- Subdivision:
- Wyndham Hill
ADDITIONAL INFORMATION
Brand new roof. This homes has 5 bedrooms, 4.5 bathrooms, and 3 living rooms, with more than 3,800sqft , located in wyndham hill community. The main floor is all hard wood flooring, with two living rooms, an open kitchen, a large granite kitchen island that can meet all your cooking needs, and a bright dining room. The second floor has a living room and four bedrooms, two of the bedrooms have their own bathrooms. The basement is finished with a bedroom, a bathroom, a storage room, and a large activity space that can be use as a cinema, a gym, or a recreation room. The backyard has a covered patio, where you can enjoy the sun and host barbecue parties. Nice community with swimming pool and clubhouse.
Open House:
Saturday, 4/27 12:00-2:00PM
- Type:
- Single Family
- Sq.Ft.:
- 2,077
- Status:
- Active
- Beds:
- 4
- Lot size:
- 0.15 Acres
- Year built:
- 2016
- Baths:
- 3.00
- MLS#:
- IR1003813
- Subdivision:
- Johnson Farm Sub
ADDITIONAL INFORMATION
Welcome to your idyllic retreat nestled in the highly sought-after Centennial/Mead school district! This picturesque abode offers a lifestyle of comfort and convenience, featuring four generously sized bedrooms, three luxurious bathrooms, and a versatile office space on the main floor, ideal for productivity or relaxation. As you step through the front door, you're greeted by an abundance of natural light throughout. Imagine starting your mornings sipping freshly brewed coffee on the serene back patio, enveloped by the lush greenery of the meticulously landscaped yard with garden beds. Attached to the patio, a custom pergola with a privacy shade invites you to unwind al fresco, whether you're hosting summer barbecues or enjoying quiet evenings under the stars. As the sun sets, retreat indoors to the cozy living area, where a warm fireplace beckons you to snuggle up with loved ones and create cherished memories. The open-concept layout seamlessly connects the gourmet kitchen to the inviting family room, providing the perfect backdrop for gatherings and entertainment. The unfinished basement offers plenty of room to add an additional bedroom and is already roughed in for a bathroom. With its convenient location just moments from I-25, this home offers effortless access to all that Colorado has to offer. Whether you're exploring the vibrant city life of Denver, catching a flight at DIA, or embarking on outdoor adventures in Boulder and Fort Collins, you'll find yourself conveniently situated within a 30-minute drive from it all. Don't miss out on the opportunity to experience the epitome of suburban living in this exquisite residence. Schedule your private tour today and discover the lifestyle you've been dreaming of!
Open House:
Saturday, 4/20 8:00-2:00PM
- Type:
- Multi-Family
- Sq.Ft.:
- 1,551
- Status:
- Active
- Beds:
- 3
- Lot size:
- 0.08 Acres
- Year built:
- 2022
- Baths:
- 3.00
- MLS#:
- IR1003486
- Subdivision:
- Silverstone Fg #3
ADDITIONAL INFORMATION
Come check out this 3-bedroom, 3-bathroom townhome offering the perfect blend of comfort and convenience complete with nice builder upgrades. As you step inside, you are greeted by an inviting living space adorned with natural light and cozy ambiance.The open-concept layout seamlessly connects the living room, dining area, and kitchen, creating an ideal space for entertaining guests or relaxing with family. Upstairs, you will find a spacious primary bedroom complete with an en-suite bathroom and a walk-in closet. Two additional bedrooms offer plenty of space for family or guests. Outside, a private patio provides the perfect spot for enjoying your morning coffee. The attached garage offers convenient parking and additional storage space. House is an end unit with an oversized lot. Located in Frederick, CO, this townhome is just a short distance from parks, shopping, dining, and entertainment options. With easy access to major highways, commuting to Boulder, Denver, or beyond is a breeze.Don't miss out on the opportunity to make this beautiful townhome your new home. Schedule a showing today!
Andrea Conner, Colorado License # ER.100067447, Xome Inc., License #EC100044283, AndreaD.Conner@Xome.com, 844-400-9663, 750 State Highway 121 Bypass, Suite 100, Lewisville, TX 75067

The content relating to real estate for sale in this Web site comes in part from the Internet Data eXchange (“IDX”) program of METROLIST, INC., DBA RECOLORADO® Real estate listings held by brokers other than this broker are marked with the IDX Logo. This information is being provided for the consumers’ personal, non-commercial use and may not be used for any other purpose. All information subject to change and should be independently verified. © 2024 METROLIST, INC., DBA RECOLORADO® – All Rights Reserved Click Here to view Full REcolorado Disclaimer
| Listing information is provided exclusively for consumers' personal, non-commercial use and may not be used for any purpose other than to identify prospective properties consumers may be interested in purchasing. Information source: Information and Real Estate Services, LLC. Provided for limited non-commercial use only under IRES Rules. © Copyright IRES |
Frederick Real Estate
The median home value in Frederick, CO is $530,900. This is higher than the county median home value of $331,200. The national median home value is $219,700. The average price of homes sold in Frederick, CO is $530,900. Approximately 90.03% of Frederick homes are owned, compared to 7.75% rented, while 2.22% are vacant. Frederick real estate listings include condos, townhomes, and single family homes for sale. Commercial properties are also available. If you see a property you’re interested in, contact a Frederick real estate agent to arrange a tour today!
Frederick, Colorado has a population of 11,397. Frederick is more family-centric than the surrounding county with 46.02% of the households containing married families with children. The county average for households married with children is 38.89%.
The median household income in Frederick, Colorado is $92,000. The median household income for the surrounding county is $66,489 compared to the national median of $57,652. The median age of people living in Frederick is 35.2 years.
Frederick Weather
The average high temperature in July is 90 degrees, with an average low temperature in January of 10.9 degrees. The average rainfall is approximately 16.2 inches per year, with 32.2 inches of snow per year.
