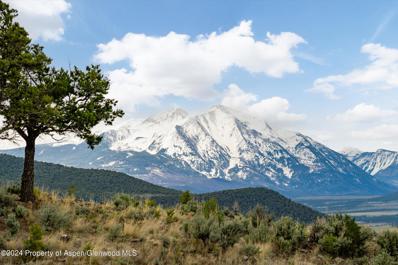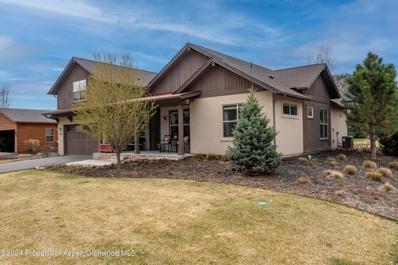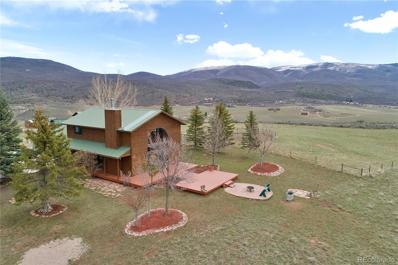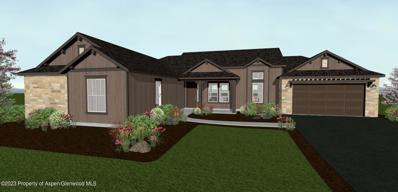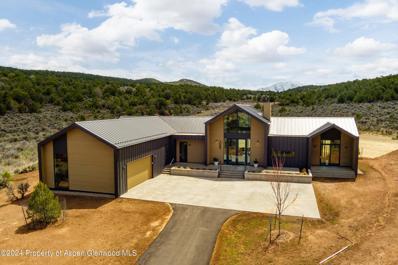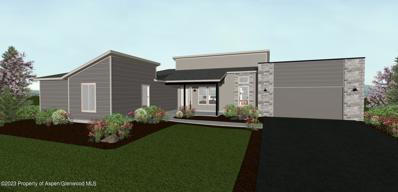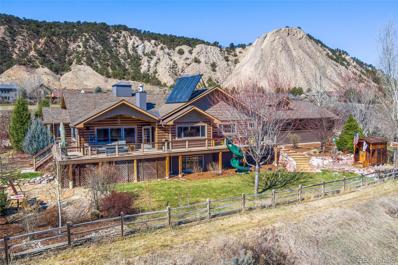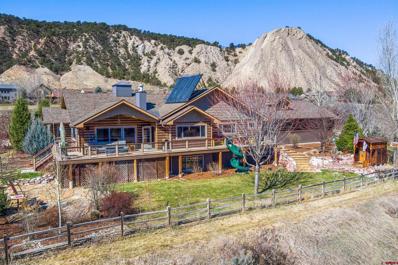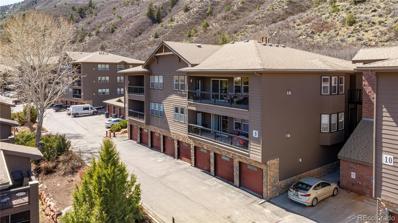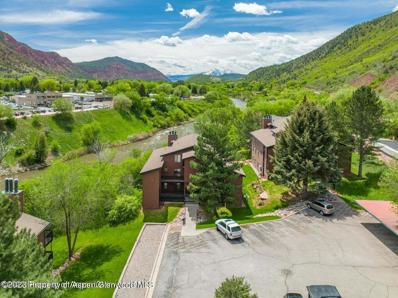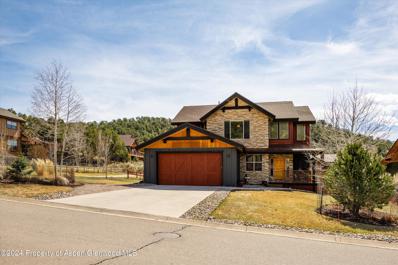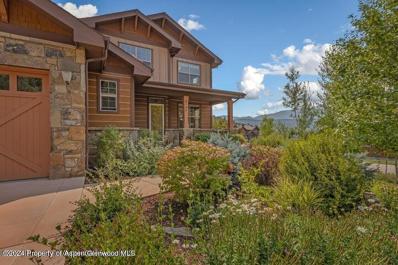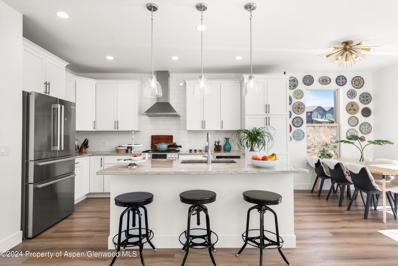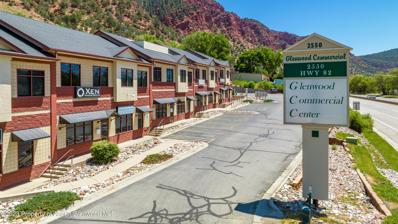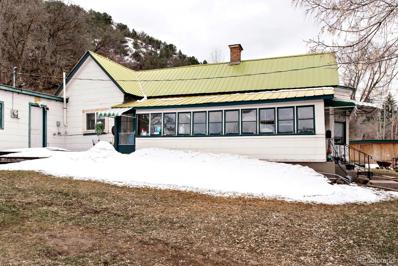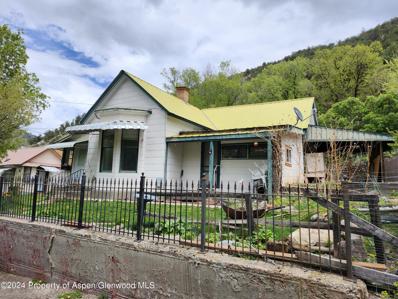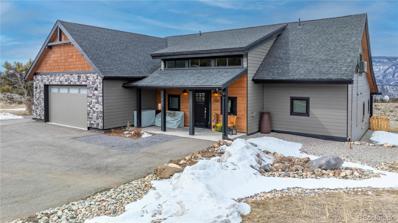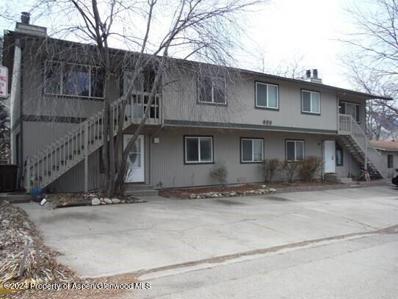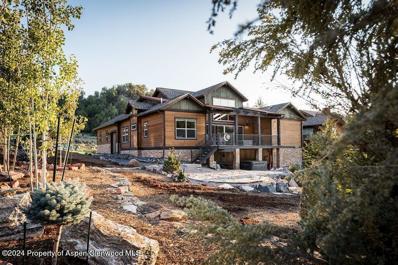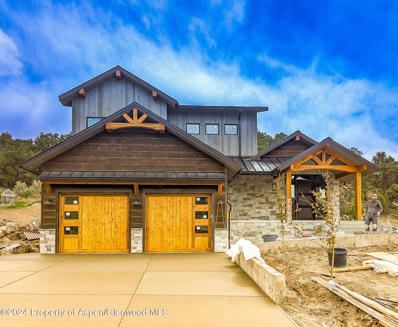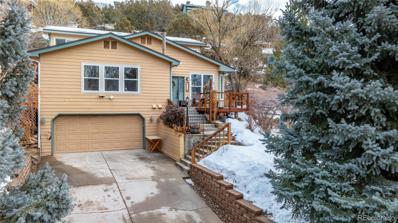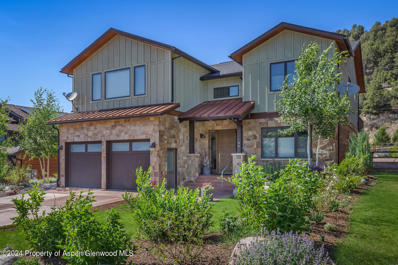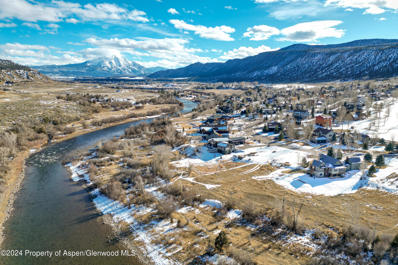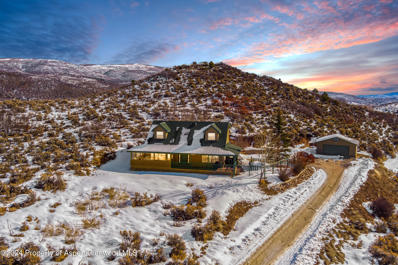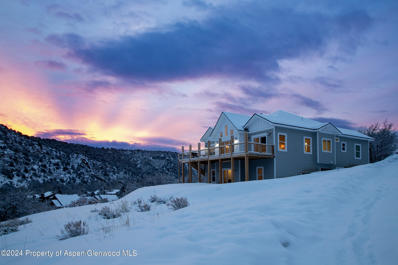Glenwood Springs CO Homes for Sale
$1,695,000
511 Pinon Pt Glenwood Springs, CO 81601
- Type:
- Single Family
- Sq.Ft.:
- 2,915
- Status:
- NEW LISTING
- Beds:
- 4
- Lot size:
- 2.34 Acres
- Year built:
- 1994
- Baths:
- 4.00
- MLS#:
- 183381
- Subdivision:
- Los Amigos Ranch
ADDITIONAL INFORMATION
Nestled atop the valley with breathtaking views of Sopris Mountain, this meticulously cared-for single-family residence enjoys over two acres of privacy. Boasting vaulted ceilings, significant upgrades throughout, and an abundance of natural light, this home offers four bedrooms, three and a half bathrooms, including a main-floor master suite. With a walk-out lower level and a separate self-sustaining unit above the garage, versatility meets comfort. Enjoy the convenience of being just minutes from the valley floor, with easy access to both downtown Carbondale and Glenwood Springs.
- Type:
- Single Family
- Sq.Ft.:
- 2,115
- Status:
- NEW LISTING
- Beds:
- 4
- Lot size:
- 0.36 Acres
- Year built:
- 2017
- Baths:
- 2.00
- MLS#:
- 183354
- Subdivision:
- Ironbridge
ADDITIONAL INFORMATION
Without a doubt the best value today in any golf course community within the Roaring Fork Valley! This home is located within the vibrant community of Ironbridge and features a large lot with mature landscaping and lawn, wonderful outdoor living spaces, hot tub, main level primary bedroom and tasteful finishes. One level living with the exception of the 4th bedroom/bonus room that is above the garage. Open floor plan allows for easy family gathering or entertaining and offers abundant natural light throughout the home. Just steps away from the Roaring Fork River and a short neighborhood stroll to the clubhouse, restaurant, fitness center, aquatic center, tennis and pickleball courts. Come take a tour and learn why so many others love to call Ironbridge home.
- Type:
- Single Family
- Sq.Ft.:
- 1,760
- Status:
- NEW LISTING
- Beds:
- 3
- Lot size:
- 6.2 Acres
- Year built:
- 1996
- Baths:
- 2.00
- MLS#:
- 3322849
- Subdivision:
- Christeleit View
ADDITIONAL INFORMATION
Mountain Serenity! Privacy and Views abound at this comfortable and cozy 3-bedroom, 2-bathroom home situated on 6+ acres with windows that frame Mt. Sopris and Sunlight Ski area perfectly! Enjoy vaulted ceilings, lots of light, a stone fireplace, an updated kitchen, quartz countertops, upper-level primary suite, a bonus loft area, an oversized 2-car garage, and ample storage. Outside, you will find nature's playground complete with a large private deck, stone patio, fenced-in garden beds, plenty of parking, multiple fenced pastures, and a paddock for animals. Call today to see it for yourself! *The round pen is excluded but could be purchased separately.
- Type:
- Single Family
- Sq.Ft.:
- 2,191
- Status:
- NEW LISTING
- Beds:
- 3
- Lot size:
- 0.35 Acres
- Year built:
- 2024
- Baths:
- 3.00
- MLS#:
- 177258
- Subdivision:
- Ironbridge
ADDITIONAL INFORMATION
Don't miss out on special pre-completion pricing for a new home on a spacious lot near the river! This single-level home has a bright, open floor plan with 3 bedrooms, 3 bathrooms and a 3-car garage. Ironbridge resident-members enjoy unlimited golf, swimming, the fitness center, tennis courts, pickle ball and private Roaring Fork River access. Estimated completion Fall 2024.
- Type:
- Single Family
- Sq.Ft.:
- 2,800
- Status:
- NEW LISTING
- Beds:
- 3
- Lot size:
- 4.69 Acres
- Year built:
- 2023
- Baths:
- 3.00
- MLS#:
- 183329
- Subdivision:
- Springridge Reserve
ADDITIONAL INFORMATION
Breathtaking views of Mount Sopris greet you from every room in this brand-new, elegant ranch-style home. Enjoy the serenity of unmatched privacy from one of the largest lots in the subdivision(4.69 Acres). Soaring ceilings create a bright, airy atmosphere with no potential for anyone to build behind you because it's AVLT open space. Whether entertaining guests or enjoying a quiet evening, the ever-changing backdrop of Sopris and down-valley vistas adds to the home's grandeur. A blend of modern elegance and ranch-style warmth, the home is appointed with the latest luxurious conveniences — heated radiant concrete floors, Quartz countertops with Woodmode custom cabinets, oversized Kitchen Aid appliances, Walnut and Maple bathroom vanities and acoustic fireplace accent panels. Metal roof with metal and thermally treated wood siding makes for a modern long-lasting durable exterior. Extra features include a dog washing station in garage and dog runner for convenience and comfort.
- Type:
- Single Family
- Sq.Ft.:
- 2,133
- Status:
- Active
- Beds:
- 3
- Lot size:
- 0.35 Acres
- Year built:
- 2024
- Baths:
- 3.00
- MLS#:
- 183313
- Subdivision:
- Ironbridge
ADDITIONAL INFORMATION
Special pre-construction pricing on this brand new home with golf course views. This single-level floor plan features bright open spaces and a fabulous gathering space. This property is a short walk to the Roaring Fork River, pool & restaurant. Ironbridge resident-members enjoy unlimited golf, access to the swimming facilities, fitness center, tennis courts, pickle ball and cross-country trails. Estimated completion Dec 2024. Don't miss out on the very last opportunity to purchase this popular floor plan!
- Type:
- Single Family
- Sq.Ft.:
- 4,558
- Status:
- Active
- Beds:
- 5
- Lot size:
- 0.59 Acres
- Year built:
- 2013
- Baths:
- 4.00
- MLS#:
- 6246168
- Subdivision:
- Ironbridge
ADDITIONAL INFORMATION
This magnificent custom-built home offers fabulous positioning along the Roaring Fork River. It features a thoughtfully designed open-concept layout that combines the living room, kitchen, and dining area, perfect for spending quality time together and entertaining. The spacious main floor primary suite creates a cozy retreat with a gas fireplace and expansive windows overlooking the river. Additionally, a secondary living area serves as an ideal mother-in-law suite or quarters for a live-in nanny. Expanding the living area, the deck provides a perfect setting for outdoor entertainment and enjoyment of the abundant open space and wildlife viewing along the riparian corridor. Complete with ample storage and mature landscaping, this home also includes an oversized three-car heated garage with fourth bay for workshop or golf cart. Some playful extras are the kids’ clubhouse, a slide from the deck to main yard, and a huge trampoline. Enjoy the Colorado lifestyle, with fishing, golfing, and biking right out your front door, as well as the many other recreational opportunities this excellent mid-valley location has to offer.
$2,799,000
344 River Bank Glenwood Springs, CO 81601
- Type:
- Single Family
- Sq.Ft.:
- n/a
- Status:
- Active
- Beds:
- 5
- Lot size:
- 0.59 Acres
- Year built:
- 2013
- Baths:
- 4.00
- MLS#:
- 812454
- Subdivision:
- Other
ADDITIONAL INFORMATION
This magnificent custom-built home offers fabulous positioning along the Roaring Fork River. It features a thoughtfully designed open-concept layout that combines the living room, kitchen, and dining area, perfect for spending quality time together and entertaining. The spacious main floor primary suite creates a cozy retreat with a gas fireplace and expansive windows overlooking the river. Additionally, a secondary living area serves as an ideal mother-in-law suite or quarters for a live-in nanny. Expanding the living area, the deck provides a perfect setting for outdoor entertainment and enjoyment of the abundant open space and wildlife viewing along the riparian corridor. Complete with ample storage and mature landscaping, this home also includes an oversized three-car heated garage with fourth bay for workshop or golf cart. Some playful extras are the kids' clubhouse, a slide from the deck to main yard, and a huge trampoline. Enjoy the Colorado lifestyle, with fishing, golfing, and biking right out your front door, as well as the many other recreational opportunities this excellent mid-valley location has to offer. Ironbridge Golf Club dues are paid through the monthly HOA fee. The HOA also includes a pool, tennis/pickleball courts, fitness center, clubhouse, walking paths, and a year-round restaurant and bar.
- Type:
- Condo
- Sq.Ft.:
- 1,579
- Status:
- Active
- Beds:
- 3
- Year built:
- 2001
- Baths:
- 2.00
- MLS#:
- 7222909
- Subdivision:
- The Terraces
ADDITIONAL INFORMATION
Experience luxury living in this exquisite top-floor three-bedroom condo boasting breathtaking valley views from its expansive deck. Enjoy the convenience of one-level living with easy access via elevator or stairs. Embrace year-round comfort with A/C or cozy up by the gas fireplace during winter months. Benefit from built-in bench storage in two bedrooms, along with generous closet space throughout, including a storage closet off the deck. The primary bedroom features an en-suite bathroom and walk-in closet for added convenience. Enjoy your tandem 2-car garage, complete with additional shelving for ample storage space. Building 9 is majority owner-occupied, just minutes from downtown Glenwood Springs, highway 82, and a short 15-minute drive to Ski Sunlight. Recent upgrades include a new water heater, a comprehensive water filtration system for the entire unit, and enhanced insulation in building 9, ensuring low heating bills.
- Type:
- Condo
- Sq.Ft.:
- 1,176
- Status:
- Active
- Beds:
- 2
- Year built:
- 1981
- Baths:
- 2.00
- MLS#:
- 181235
- Subdivision:
- Thunder River
ADDITIONAL INFORMATION
This comfortable ground level condo has a stylish open concept living / dining / kitchen area. As an end unit there are extra windows on the side. The wood burning fire-place can be a great source of heat or just to add to the cozy ambiance. The deck has open views towards Sopris. You even have private river access! Great location close to all Glenwood has to offer and direct access to the bike path.
- Type:
- Single Family
- Sq.Ft.:
- 3,196
- Status:
- Active
- Beds:
- 4
- Lot size:
- 0.33 Acres
- Year built:
- 2015
- Baths:
- 4.00
- MLS#:
- 182887
- Subdivision:
- Pinyon Mesa
ADDITIONAL INFORMATION
Discover the epitome of elegance and comfort at this 4 bedroom, 3 1/2 bath home nestled in Pinyon Mesa. Perfectly situated between Carbondale and Glenwood Springs, and just minutes from highway 82, this property is an ideal blend of convenience and serenity. The upscale neighborhood is renowned for its friendly atmosphere and is beautifully integrated into the natural landscape of pinyons and juniper trees. Experience the best of Roaring Fork Valley's offerings from this tranquil setting. The home welcomes you with a spacious open main level, where the large living room with its cozy fireplace becomes the heart of the house. The kitchen doesn't fall short, equipped with all desired features and a generous bar that makes entertaining effortless. Adjacent to the kitchen, the dining area opens up to a vast deck that invites you to enjoy the outdoors in comfort. The thoughtfully landscaped rear yard is a testament to low-maintenance gardening and water conservation. Also on the main level, find a versatile home office space and a laundry room conveniently located off the garage. Upstairs, the primary suite is a sanctuary of luxury, boasting an expansive bath with a large steam shower—perfect for unwinding. The walk-in closet offers abundant space for wardrobe storage. Two additional bedrooms share a well-appointed bath, completing this level. The lower level has been transformed into an additional living area with its own entrance, offering privacy for guests or in-laws. This Pinyon Mesa residence promises a lifestyle of ease and distinction in the Roaring Fork Valley.
- Type:
- Single Family
- Sq.Ft.:
- 4,961
- Status:
- Active
- Beds:
- 6
- Lot size:
- 0.33 Acres
- Year built:
- 2008
- Baths:
- 5.00
- MLS#:
- 182431
- Subdivision:
- Pinyon Mesa
ADDITIONAL INFORMATION
Nestled within the sought-after Pinyon Mesa subdivision, this expansive single-family home epitomizes mountain living. With a media room, wine cellar, and a main floor primary bedroom, this residence provides an ideal setting for relaxation and entertainment. The high ceilings and ample natural light create an inviting atmosphere, while the location in the neighborhood ensures minimal through traffic. The open kitchen seamlessly connects to the living area, alongside casual and formal dining spaces. Outside, the private patio features a fire pit, hot tub, and fenced in yard that backs up to open space, all surrounded by thoughtfully landscaped gardens.
- Type:
- Single Family
- Sq.Ft.:
- 2,222
- Status:
- Active
- Beds:
- 3
- Lot size:
- 0.31 Acres
- Year built:
- 2022
- Baths:
- 3.00
- MLS#:
- 183012
- Subdivision:
- Ironbridge
ADDITIONAL INFORMATION
Don't miss your chance to own a turnkey home in a wonderful neighborhood. This beautiful three-bedroom house was built in 2022 and has been lovingly maintained & upgraded. Enjoy easy living with the primary suite & a guest bedroom on the main level. The second floor includes a third bedroom, dedicated office & a lofted flex space. In addition to the open floor plan, features include central air conditioning, a two-car garage with pull-down storage, shaded back patio with water feature, a gas fireplace, high ceilings & bright spaces. Located on a spacious lot just a short walk to the river, pool, fitness center & golf course. Ironbridge Resident Membership includes golf, swimming, the fitness center, tennis, pickle-ball, cross-country trails & access to gold-medal fishing on the Roaring Fork River. You won't find another home in this location & condition for this price.
- Type:
- Condo
- Sq.Ft.:
- 1,200
- Status:
- Active
- Beds:
- n/a
- Year built:
- 2008
- Baths:
- 1.00
- MLS#:
- 182978
ADDITIONAL INFORMATION
Unlock Potential: Residential Conversion Opportunity at Glenwood Commercial Center Discover a unique prospect at the esteemed Glenwood Commercial Center, where the boundaries between commercial and residential blur, offering a canvas ripe for transformation. Spanning 1200 square feet, this versatile space, currently utilized as a spa and salon, presents an unparalleled opportunity to reimagine it into a luxurious residential retreat. With a thoughtful layout that includes three spacious rooms, a central meeting space, a convenient half bathroom, break room, and ample storage, this property offers a solid foundation for a residential conversion. The existing infrastructure provides a solid base for customization, allowing prospective homeowners to design their dream living space tailored to their unique preferences and lifestyle. Nestled along Highway 82, this property enjoys the advantages of a prime location, with easy access to a myriad of amenities, recreational facilities, and transportation options. Its strategic positioning within a bustling commercial district also offers the potential for a live-work setup, catering to those seeking a dynamic lifestyle balance. Seize the opportunity to unleash the full potential of this space and create a one-of-a-kind residential haven that perfectly encapsulates your vision. Schedule a viewing today and explore the endless possibilities that await within the walls of Glenwood Commercial Center. Don't miss out on this rare chance to turn imagination into reality - contact us now to embark on a transformative journey towards crafting your ideal residential oasis.
- Type:
- Single Family
- Sq.Ft.:
- 1,769
- Status:
- Active
- Beds:
- 3
- Lot size:
- 0.34 Acres
- Year built:
- 1888
- Baths:
- 2.00
- MLS#:
- 5410897
- Subdivision:
- Original Twnste. Glenwood
ADDITIONAL INFORMATION
Discover the potential of downtown Glenwood Springs with these two remarkable homes located on 6 city lots. Within walking distance to a myriad of local attractions, these homes offer a wealth of opportunities. Envision residing in one while generating income from the other. The first home, 1012 Minter, features 2 bedrooms and 1 bath within its 1,061 sq. ft. structure, erected in 1888 and currently rented for $2,800. The second home, 1010 Minter, offers a cozy 1 bedroom and 1 bath layout across 708 sq. ft., built in 1949 and rented for $1,800. This property also offers an attractive buy and hold strategy to an eager and young investor.
- Type:
- Single Family
- Sq.Ft.:
- 1,769
- Status:
- Active
- Beds:
- 3
- Lot size:
- 0.34 Acres
- Year built:
- 1888
- Baths:
- 2.00
- MLS#:
- 182921
- Subdivision:
- Townsite of Glenwood Springs
ADDITIONAL INFORMATION
Perfect property for the buy, develop and hold mindset / investor. Discover the potential of downtown Glenwood Springs with these two remarkable homes located on 6 city lots. Within walking distance to a myriad of local attractions, these homes offer a wealth of opportunities. Envision residing in one while generating income from the other. The first home, 1012 Minter, features 2 bedrooms and 1 bath within its 1,061 sq. ft. structure, erected in 1888 and currently rented for $2,800. The second home, 1010 Minter, offers a cozy 1 bedroom and 1 bath layout across 708 sq. ft., built in 1949 and rented for $1,800. This property also offers an attractive buy and hold strategy to an eager and young investor. https://library.municode.com/co/glenwood_springs/codes/municipal_code?nodeId=TIT070DECO_ART070.020ZODI_070.020.050REMENSRMDI
$1,600,000
301 Woodruff Road Glenwood Springs, CO 81601
- Type:
- Single Family
- Sq.Ft.:
- 2,422
- Status:
- Active
- Beds:
- 3
- Lot size:
- 2.8 Acres
- Year built:
- 2021
- Baths:
- 3.00
- MLS#:
- 7894832
- Subdivision:
- Elk Springs
ADDITIONAL INFORMATION
Discover mountain living and embrace the beauty and activities in the Roaring Fork Valley with this home. 301 Woodruff Road, Glenwood Springs, Colorado is located in the exclusive Elk Springs subdivision, midway between Glenwood Springs and Carbondale. This 3-bed, 2.5-bath home boasts 2,422 sq ft of well-designed space and has an additional 400 square-feet unfinished space…perfect to complete your mountain home dreams (home office, nursery, or home gym). Enjoy the luxury of a main floor master, ample storage, and an open concept layout with lots of natural light. This subdivision features a private trail system, Rocky Mountain views, and spacious lots.
$1,800,000
625 Davis Drive Glenwood Springs, CO 81601
- Type:
- Cluster
- Sq.Ft.:
- 3,924
- Status:
- Active
- Beds:
- 10
- Lot size:
- 0.15 Acres
- Year built:
- 1978
- Baths:
- 4.00
- MLS#:
- 182878
- Subdivision:
- Smith Condos
ADDITIONAL INFORMATION
A four-plex, with separately deeded condominium units, to be sold together. Walking distance to Glenwood Springs on a cul-de-sac street near the river. Unit #1 is being sold completely remodeled. The other three units will be sold ''as-is.'' There are two 2-bedroom, 1-bath units and two 3-bedroom, 1-bath units. The building exterior has been well maintained. It comes complete with a common backyard and shed for yard equipment. Assigned Parking spaces are in front of the building, 2 spaces per unit
- Type:
- Single Family
- Sq.Ft.:
- 2,230
- Status:
- Active
- Beds:
- 4
- Lot size:
- 0.34 Acres
- Year built:
- 2016
- Baths:
- 3.00
- MLS#:
- 182744
- Subdivision:
- Pinyon Mesa
ADDITIONAL INFORMATION
Have you been looking for one floor living? This immaculate 2,230 square foot Ranch Style home is located in the coveted Pinyon Mesa Subdivision, halfway between Carbondale & Glenwood Springs. It is a one third of an acre, corner lot with Southern exposure, trees, and views. This property has it all; two story great room, custom kitchen, main floor primary and oversized two car garage. It is supplemented with solar panels on the roof. The primary bedroom has a tub, shower, private toilet and large walk-in closet. There are additionally 2 guest rooms, and a full bath and half bath. The fourth bonus room can be an office, family room or bedroom. The large beautifully landscaped back yard area has a hot tub! Off the living room is a large outdoor entertaining deck with a fire pit. There is central AC throughout and a floor to ceiling gas fireplace in the living room. The spacious mud room has lots of storage as well as a washer and dryer. The garage is oversized and has room for two cars, toys or storage and has the main automatic garage door and a side automatic garage door. This truly is a Mid-Valley gem. Amenities • LOCATION: GLENWOOD SPRINGS, CO (BETWEEN GLENWOOD AND CARBONDALE) • ADDRESS: 119 CLIFF ROSE WAY • BEDROOMS: 4 BEDROOMS • BATHROOMS: 2 FULL BATHROOMS 1 HALF BATHS • SQUARE FEET: 2,230 • GARAGE: 2 CAR AND ROOM FOR LOTS OF GEAR • BEDDING: 1 KING, 3 QUEENS • PETS ALLOWED • FULL CHEFS KITCHEN & WALK IN PANTRY • LARGE DINING ROOM • BAR AREA • OUTDOOR PATIO AND FIRE PIT • BBQ • OUTDOOR HOTTUB • LARGE LANDSCAPED AREA AND LAWN • FOURTH BEDOOM, CAN COVERT TO OFFICE OR MEDIA ROOM • LARGE MUDROOM WITH LAUNDRY • GAS FIREPLACES • MOUTAIN VIEWS • HIKING/BIKING NEARBY • CLOSE ACCESS TO THE HIGHWAY • RESTAURANTS NEARBY
$1,850,000
84 Cliffrose Way Glenwood Springs, CO 81601
- Type:
- Single Family
- Sq.Ft.:
- 3,174
- Status:
- Active
- Beds:
- 4
- Lot size:
- 0.36 Acres
- Year built:
- 2024
- Baths:
- 4.00
- MLS#:
- 182732
- Subdivision:
- Pinyon Mesa
ADDITIONAL INFORMATION
Only new construction currently available in the sought after neighborhood of Pinyon Mesa. This is the 8th home this builder has built in Pinyon Mesa and the homeowners love the contemporary styling and high end finishes throughout. As well as the 4 bedrooms there is an upstairs bonus space which could be an office, second living room etc. The home backs up to the BLM land so the only neighbors you will see from the back of your home are the deer! Pinyon Mesa is ideally located just 8 minutes from Carbondale and Glenwood.
- Type:
- Single Family
- Sq.Ft.:
- 2,238
- Status:
- Active
- Beds:
- 3
- Lot size:
- 0.21 Acres
- Year built:
- 1993
- Baths:
- 3.00
- MLS#:
- 5694599
- Subdivision:
- Stoneridge Subdivision
ADDITIONAL INFORMATION
Don't wait to see this well cared for, sun filled, single family home located in a mature neighborhood. LOTS of new and near new items are already completed for you like; newer roof, gutters and downspouts, windows, sliding glass door, primary bathroom, carpet, kitchen appliances! Beautiful windows let the natural light into an open and inviting floor plan. Primary bedroom on the main floor has updated bathroom with double headed shower and walk-in closet. Upstairs has 2 generous sized bedrooms with an adjoining bathroom. Decks and multiple spaces to enjoy the outdoors that surround this home. Mature and fully landscaped yard. All just waiting for you to call this house your HOME. A truly special property. Come and see for yourself.
- Type:
- Single Family
- Sq.Ft.:
- 3,189
- Status:
- Active
- Beds:
- 4
- Lot size:
- 0.25 Acres
- Year built:
- 2016
- Baths:
- 5.00
- MLS#:
- 182702
- Subdivision:
- Pinyon Mesa
ADDITIONAL INFORMATION
Perfectly located between Glenwood Springs and Carbondale, this tricked-out home is as smart as they come! It's a show stopper from the street and will take your breath away upon entry. Take advantage of a stunning primary suite with a cozy fireplace and a luxurious en-suite bathroom. Two other bedrooms can be found upstairs with their own full bathrooms and an additional living room leading out to a private upper deck. On the main level enjoy a stunning kitchen looking out to the fully-fenced backyard with beautiful landscaping and a wonderful space to entertain. Another bedroom with a full bath and an open living room with a grand fireplace encompass this floor. Full unfinished basement provides ample storage or additional square footage ready for additional bedrooms and another full bathroom! This is truly a must see! Home features: Radiant heat zone (1) in garage and radiant heat zones (2) in basement level Water usage monitoring system with phone app Smart Wifi life safety (smoke and CO2 detectors), environmental devices (leak, flood, temperature and motion, etc.), thermostats, lighting, whole house water shut off, wifi-remote garage door opener, all with phone apps With egress and plumbing in slab, radiant heating, the option for up to 2 additional bed rooms and full bathroom, and wet bar, possible for basement space, could be finished with 9' ceilings Water softener and whole house filter High efficiency boiler and mechanical system Starlink satellite installed (could potentially leave equipment) Whole house, pre wired for AV upgrades/installs, possible wired internet in each room, etc.
- Type:
- Single Family
- Sq.Ft.:
- 3,642
- Status:
- Active
- Beds:
- 3
- Lot size:
- 0.77 Acres
- Year built:
- 2007
- Baths:
- 4.00
- MLS#:
- 182682
- Subdivision:
- Ironbridge
ADDITIONAL INFORMATION
Trifecta - RIVER, VIEWS, and GOLF. Experience the perfect balance of nature and modern living in this 3-bedroom, 3.5-bathroom home in Ironbridge. Nestled alongside the Roaring Fork River with breathtaking views of Mt. Sopris, this property offers a serene setting with the added luxury of a golf community lifestyle. As you step inside, vaulted ceilings and cherry wood floors create an open, bright space with an abundance of natural light streaming through the oversized custom Loewen windows and doors. The heart of the home centers around a custom handmade circular staircase adding a unique architectural touch. The gourmet kitchen, equipped with granite countertops and plenty of cabinets and storage is designed for the chef, home cook, and the entertainer. Stepping outside onto the spacious patio, you enjoy the peaceful river and inspiring mountain views. Whether you're hosting gatherings with friends and family or enjoying quiet moments of reflection, this outdoor oasis offers the perfect backdrop for all of life's moments. This home also includes a private office and a screened in porch off the kitchen. Additionally, there is the potential to add a fourth bedroom and a customized wine cellar to tailor the home to suit your lifestyle. Enjoy a 3-car garage providing plenty of space for vehicles, outdoor gear and storage, complete with a 220V plug for electric vehicles. Immerse yourself in the ideal Roaring Fork Valley lifestyle, where luxury meets nature in perfect harmony. Don't miss your opportunity to make this exceptional Ironbridge property your own retreat in the Colorado Rockies.
$1,099,000
94 Heather Lane Glenwood Springs, CO 81601
- Type:
- Single Family
- Sq.Ft.:
- 1,808
- Status:
- Active
- Beds:
- 3
- Lot size:
- 10 Acres
- Year built:
- 1997
- Baths:
- 3.00
- MLS#:
- 182654
- Subdivision:
- Christeleit
ADDITIONAL INFORMATION
Discover the charm and privacy of this exceptional 3-bedroom home, offering the added bonus of potential expansion with the ability to add two additional buildings, as per HOA documents. Recent upgrades enhance the property's value and comfort, including a new gas-forced air furnace, asphalt shingles, and more. A well-insulated, heated 2-car detached garage provides both convenience and protection for your vehicles. Embrace the opportunity to customize and expand this property to suit your needs, all within a tranquil and inviting setting.
- Type:
- Single Family
- Sq.Ft.:
- 3,330
- Status:
- Active
- Beds:
- 5
- Lot size:
- 0.35 Acres
- Year built:
- 2023
- Baths:
- 3.00
- MLS#:
- 182626
- Subdivision:
- Oak Meadows Ranch
ADDITIONAL INFORMATION
A newly constructed home with incredible views and great access to recreation and all the convenience! Don't settle for less! This 5 bedroom plus office home was just completed at the end of 2023. Streamline the grueling and costly construction process and move right in. You will love the modern and friendly floor plan that has everything you need on one level, and 4 bedrooms, 2 baths, plus a living room downstairs. The community trailhead starts next to the home, and you will be just a few miles away from Sunlight Ski Resort. Wildlife is abundant and will peak through the window every so often. A true mountain lifestyle home with no hassle, and recreation at your doorstep! Furniture is negotiable.

Andrea Conner, Colorado License # ER.100067447, Xome Inc., License #EC100044283, AndreaD.Conner@Xome.com, 844-400-9663, 750 State Highway 121 Bypass, Suite 100, Lewisville, TX 75067

The content relating to real estate for sale in this Web site comes in part from the Internet Data eXchange (“IDX”) program of METROLIST, INC., DBA RECOLORADO® Real estate listings held by brokers other than this broker are marked with the IDX Logo. This information is being provided for the consumers’ personal, non-commercial use and may not be used for any other purpose. All information subject to change and should be independently verified. © 2024 METROLIST, INC., DBA RECOLORADO® – All Rights Reserved Click Here to view Full REcolorado Disclaimer

The data relating to real estate for sale on this web site comes in part from the Internet Data Exchange (IDX) program of Colorado Real Estate Network, Inc. (CREN), © Copyright 2024. All rights reserved. All data deemed reliable but not guaranteed and should be independently verified. This database record is provided subject to "limited license" rights. Duplication or reproduction is prohibited. FULL CREN Disclaimer Real Estate listings held by companies other than Xome Inc. contain that company's name. Fair Housing Disclaimer
Glenwood Springs Real Estate
The median home value in Glenwood Springs, CO is $762,000. This is higher than the county median home value of $412,300. The national median home value is $219,700. The average price of homes sold in Glenwood Springs, CO is $762,000. Approximately 47.8% of Glenwood Springs homes are owned, compared to 43.76% rented, while 8.45% are vacant. Glenwood Springs real estate listings include condos, townhomes, and single family homes for sale. Commercial properties are also available. If you see a property you’re interested in, contact a Glenwood Springs real estate agent to arrange a tour today!
Glenwood Springs, Colorado has a population of 9,850. Glenwood Springs is less family-centric than the surrounding county with 33.8% of the households containing married families with children. The county average for households married with children is 37.25%.
The median household income in Glenwood Springs, Colorado is $61,044. The median household income for the surrounding county is $66,503 compared to the national median of $57,652. The median age of people living in Glenwood Springs is 38 years.
Glenwood Springs Weather
The average high temperature in July is 87.3 degrees, with an average low temperature in January of 13.4 degrees. The average rainfall is approximately 17.7 inches per year, with 46.1 inches of snow per year.
