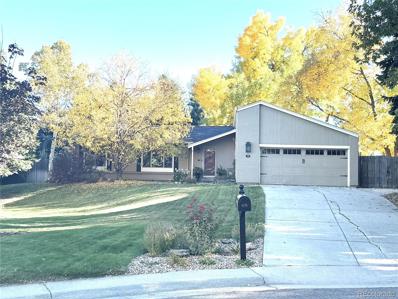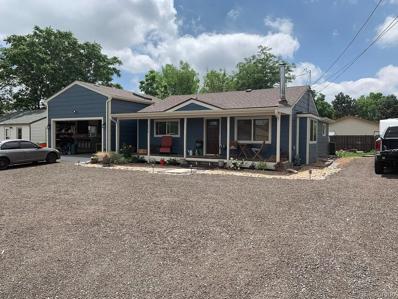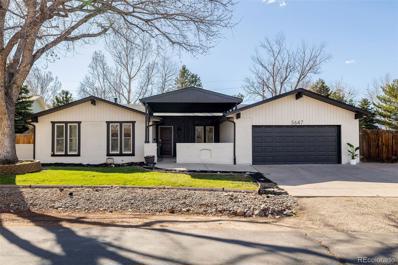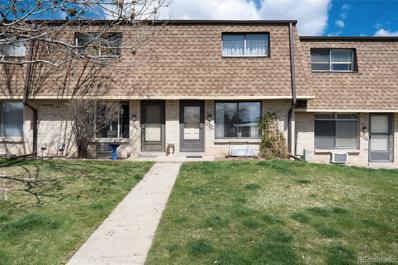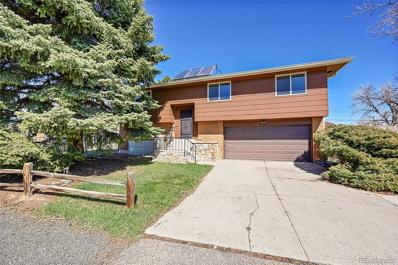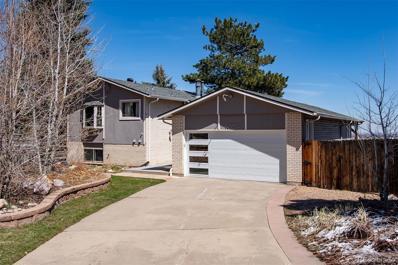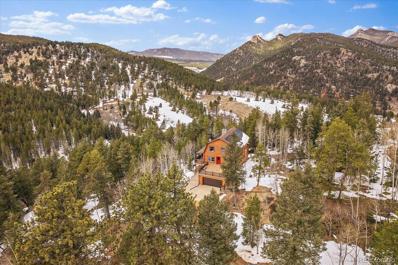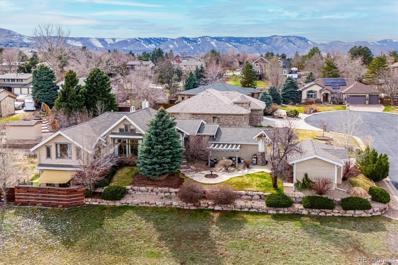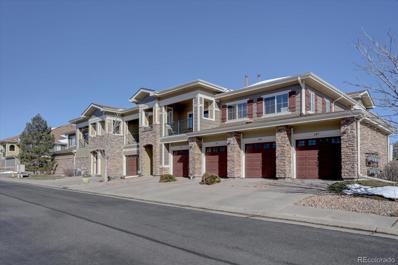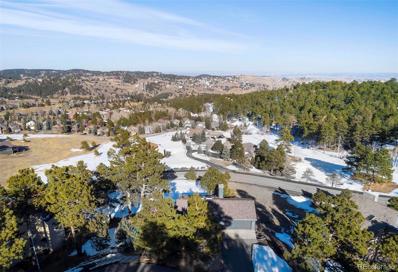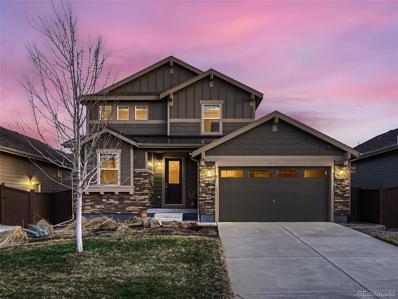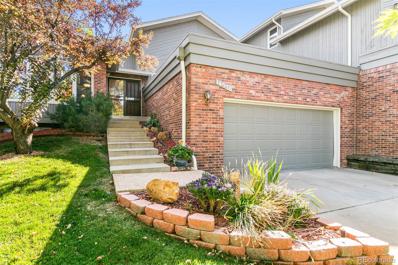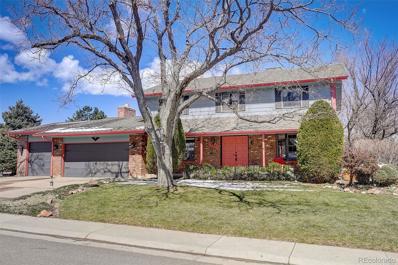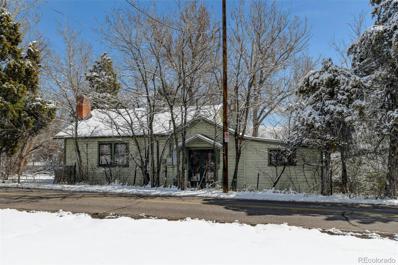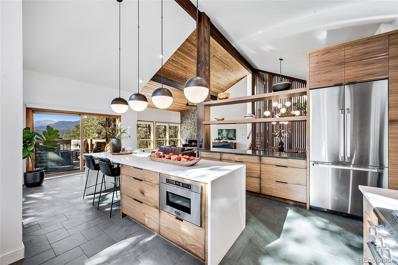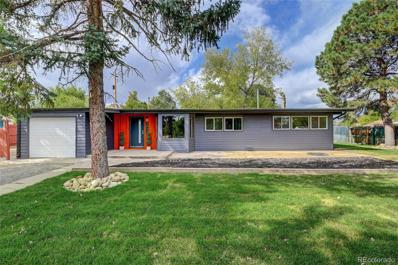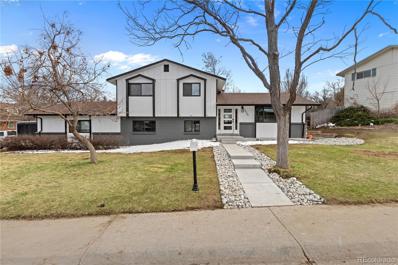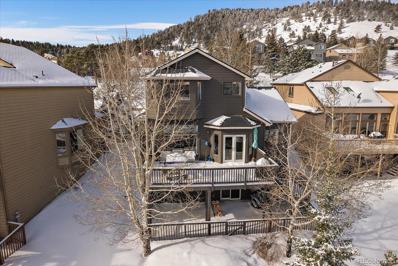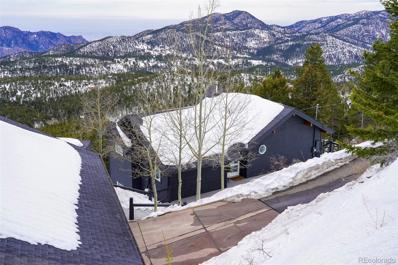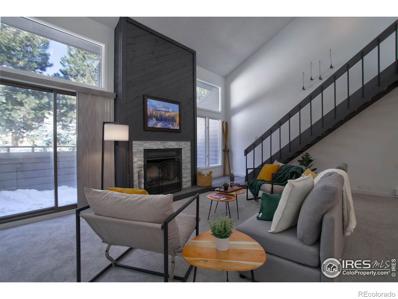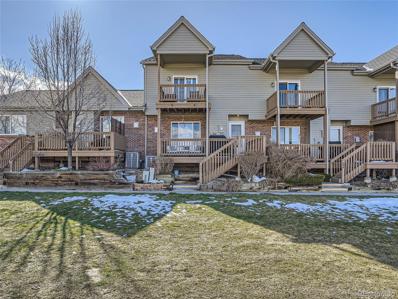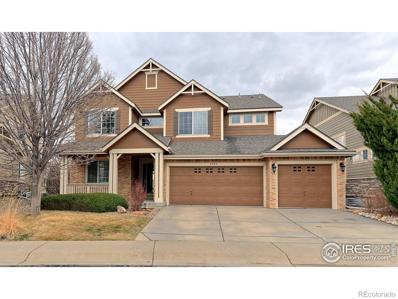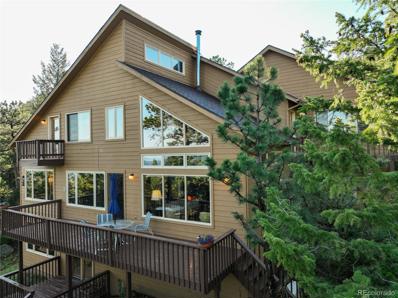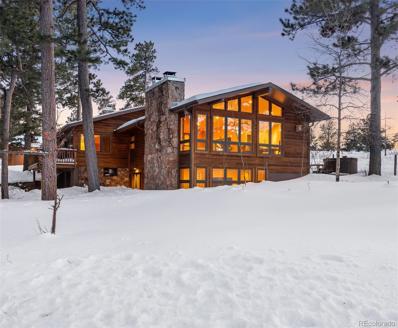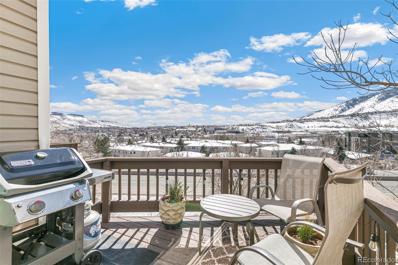Golden CO Homes for Sale
$825,000
476 Devinney Court Golden, CO 80401
- Type:
- Single Family
- Sq.Ft.:
- 1,680
- Status:
- Active
- Beds:
- 5
- Lot size:
- 0.22 Acres
- Year built:
- 1972
- Baths:
- 3.00
- MLS#:
- 3089222
- Subdivision:
- 6th Avenue West
ADDITIONAL INFORMATION
Beautiful Home Available in the Desirable Six Avenue West Neighborhood! Warm Up on Chilly Colorado Nights in Front of an Elegant Wood Burning Fireplace, Open Floor Plan Perfect Entertaining with a Living and Dining Room Areas Full of Natural Light. Updated Kitchen Features Granite Countertops, Stainless Steel Appliances, Gas Stove with Double Oven, Oversized Island with Cabinets and Additional Eat-In Kitchen Space. The Main Level Boasts a Primary Suite and Two Additional Bedrooms, Both Bathrooms Fully Updated, One Including an Oversized Spa Tub for Relaxation After a Long Day! Discover Even More Square Footage in the Finished Basement that Includes Two More Bedrooms, Updated Full Bathroom and a Spacious Family/Bonus Room with a Second Wood Burning Fireplace, Wet Bar and Wine Fridge! Completing this Gem of a Home is a Fully Fenced, Private Backyard with Mature Trees, Horseshoe Pit, Gas Grill, Electric Vehicle Charging Station and Solar Panels! Maximize Nice Evenings on a Covered Patio Hosting a Natural Gas Grill, the Perfect Spot to Relax with a Cold Drink! Ideal Location Close to I70 and 6th Avenue Makes for Easy Commute to Downtown Denver or any Mountain Adventures, Colorado Mills Mall, Shopping, Dining, and More Just Minutes Away. Enjoy a Short Drive to Downtown Golden, As Well As Red Rocks! Additionally, an Easy Walk to Kyffin Elementary (GT Center School) and the Updated Sixth Ave West Outdoor Pool (COMING SOON), a Fantastic Amenity for Residents! Nature Enthusiasts will Revel in the Hiking and Biking Trails Located Nearby and Appreciate Being Just 2 Miles to the W-Line for Light Rail. Ultimate Colorado Life Location. Welcome Home!
$615,000
16630 W 10th Avenue Golden, CO 80401
- Type:
- Single Family
- Sq.Ft.:
- 1,251
- Status:
- Active
- Beds:
- 2
- Lot size:
- 0.23 Acres
- Year built:
- 1967
- Baths:
- 2.00
- MLS#:
- 5964548
- Subdivision:
- Vernon Gardens
ADDITIONAL INFORMATION
This delightful home in Golden is a true gem, perfect for people who want comfort and convenience. As you arrive, you'll appreciate the welcoming front porch and spacious, low-maintenance lot. As you step inside, you're bound to admire the gleaming hardwood floors and the light, bright living room. This inviting retreat features a welcoming stand-alone fireplace and is a versatile space ideal for creating lasting memories. The lovely kitchen is a cook's delight, showcasing abundant cabinetry, granite counters, a convenient pantry, stainless steel appliances, and recessed lighting that enhances the overall ambiance. Next to the kitchen is a perfect dining area with access to the backyard. Retreat to the comfort of the main bedroom, where relaxation awaits. It features ample storage space with a closet and a large storage cabinet. There's also a private bathroom equipped with a pedestal sink. You'll love the backyard, especially the high-performance composite decking. There's also a firepit, perfect for outdoor gatherings. This outdoor space is ideal for enjoying a quiet summer evening or hosting a backyard barbeque. The large front porch is also a great place to get outside for a morning cup of coffee or to socialize with friends. A highlight is the custom-built two-car garage. Here, you'll have room to store everything, including your bikes, snowboards, and skis, and, of course, your vehicles. This well-designed space is perfect for anyone who loves the outdoors and the Colorado lifestyle. If you need more storage, there are two sheds on the property. Everything you need is within easy reach. You're minutes from local parks, a variety of restaurants, shopping spots, and other amenities. Winter Park is just over an hour away, while Loveland Ski Area is about an hour. Downtown Denver is a quick 20-minute drive. Take advantage of the opportunity to experience charm, comfort, and convenience. Schedule your showing to see all this home offers.
$999,900
5647 Poppy Court Golden, CO 80403
- Type:
- Single Family
- Sq.Ft.:
- 3,372
- Status:
- Active
- Beds:
- 5
- Lot size:
- 0.3 Acres
- Year built:
- 1977
- Baths:
- 3.00
- MLS#:
- 5804505
- Subdivision:
- Meadowbrook Village
ADDITIONAL INFORMATION
Welcome to 5647 Poppy Ct, a beautifully remodeled haven nestled in beautiful Golden, Colorado, boasting five bedrooms and three bathrooms. The heart of this home is its inviting open floor plan, accentuated by custom tile work, and charming arches. Step into the modern kitchen featuring brand new stainless steel appliances, a large quartz island, perfect for meal prep or casual dining, complemented by soft-close cabinets offering both functionality and elegance, and a butler's pantry for added convenience. The main level also includes a mudroom with laundry area, ensuring practicality without sacrificing style. The upstairs living area provides a comfortable space for relaxation or entertaining, featuring three good-sized bedrooms and two bathrooms. Enjoy the luxury of the primary bathroom, featuring a custom arch shower and gorgeous travertine floors. Head downstairs to the basement, where you'll find a large family room with a dry bar, ideal for hosting gatherings or just relaxing. Two oversized additional bedrooms with egress windows and a custom bathroom with a spacious shower add to the functionality of this space. Outside, a large covered patio at the front of the house offers a perfect spot to enjoy gorgeous Colorado days, while the private backyard provides ample space for outdoor activities. With a new roof enhancing its appeal, don't miss the chance to call this stunning property yours and experience the best of Golden living. 10 minute drive to downtown Golden, easy access to the highway, walking distance to the neighborhood park and trails, and much more! Don't miss the chance to make this home yours!
$430,000
12905 W 20th Avenue Golden, CO 80401
Open House:
Saturday, 4/20 11:00-2:00PM
- Type:
- Townhouse
- Sq.Ft.:
- 1,368
- Status:
- Active
- Beds:
- 2
- Year built:
- 1974
- Baths:
- 3.00
- MLS#:
- 9079302
- Subdivision:
- Applewood Park
ADDITIONAL INFORMATION
This beautifully maintained 2 bedroom 3 bath townhome in the sought after Applewood Park Townhomes in Golden. You will fall in love with this amazing home, which has been well maintained and is in move-in-ready condition. You walk in to an amazing light and bright living room with a spacious dining area that leads into the updated kitchen. Kitchen offers granite countertops, stainless steel appliances, built-ins, eating space and leads out to a private fenced back patio. The back patio has easy access to the reserved covered parking carport. Upstairs features two bedrooms and a full bath. Primary bedroom has a large walk-in closet. In the finished basement you will see a large family room that can be used as a 3rd non-conforming bedroom or large second living space/rec room, 3/4 bath, large laundry and utility room with lots of storage and workbench. There is a community pool, clubhouse and park to enjoy. Easy access and conveniently located near downtown Golden, local shops, grocery stores, highway access, restaurants, hiking trails and more. Golden living at its best. Copy and past this link for a virtual tour https://orchestratedlight.hd.pics/12905-W-20th-Ave
$625,000
5451 Kilmer Street Golden, CO 80403
- Type:
- Single Family
- Sq.Ft.:
- 1,632
- Status:
- Active
- Beds:
- 3
- Lot size:
- 0.34 Acres
- Year built:
- 1973
- Baths:
- 3.00
- MLS#:
- 4003272
- Subdivision:
- Crestview Estates
ADDITIONAL INFORMATION
Horse property on a third of an acre next door to Crestview Park and Arena in highly sought Golden. 3 bed, 3 bath, 2 car attached garage, RV parking, mountain views included in unincorporated Jefferson County. There is easy access to hiking, horseback riding, interstate 70, North Table Mountain, and jumping on highway 58 will take you right into downtown Golden and Clear Creek Canyon. Idyllic location in a quiet neighborhood and one many added bonuses - south facing so your shoveling in the winter will be a little easier. Great house ready for a make over.
$795,000
14369 W 5th Avenue Golden, CO 80401
- Type:
- Single Family
- Sq.Ft.:
- 1,944
- Status:
- Active
- Beds:
- 4
- Lot size:
- 0.35 Acres
- Year built:
- 1972
- Baths:
- 2.00
- MLS#:
- 2528116
- Subdivision:
- Sixth Avenue West
ADDITIONAL INFORMATION
Stylish multi-level home located atop a quiet cul-de-sac with expansive skyline and mountain views! Close proximity to everything (restaurants, shopping, highway access etc.) in desirable 6th Avenue West. A bright gourmet kitchen with granite slab adjoining a window-lined dining room and direct walk out access to the huge east facing deck, an ideal area for grilling, entertaining and relaxing. Great Room has a cozy wood fireplace to enjoy snowy evenings and the picturesque Denver views. There is an office/study directly off the Great Room, ideal for working from home. The mid-level, has 3 bedrooms, one is being used as an oversized closet, bathroom and laundry closet. The homeowners chose to use the lower level, oversized recreational room as their master, which walks out to the patio and garden area. Great neighborhood, 2 car garage and utility shed. Mature landscaping throughout the yard with more than enough space for games, gardening or relaxing on a beautiful afternoon. This property provides everything you need to enjoy Colorado living at its best. Gorgeous foothills setting with convenient access to Golden, Boulder & Denver, just minutes to local amenities, restaurants, schools and more!
- Type:
- Single Family
- Sq.Ft.:
- 3,192
- Status:
- Active
- Beds:
- 3
- Lot size:
- 4.97 Acres
- Year built:
- 1980
- Baths:
- 4.00
- MLS#:
- 5251588
- Subdivision:
- Golden Gate Park Estates
ADDITIONAL INFORMATION
Embrace the mountain lifestyle in this beautifully updated log home, situated just across the road from Golden Gate Canyon State Park. Each window in this welcoming abode offers breathtaking views of aspen groves, pine forests, rugged mountains, unique rock formations, and abundant wildlife. Tucked away on nearly 5 acres, this secluded retreat provides a peaceful ambiance, nestled off a well-maintained county road. The main level's open layout, perfect for entertaining, seamlessly connects to a spacious deck on two sides. The home's versatile floor plan adapts to various lifestyle preferences, whether you enjoy hosting gatherings in expansive spaces or seeking quiet moments in cozy corners. Recent enhancements include new carpeting throughout, upgraded windows and doors, and updated electrical wiring completed in fall 2023. The interior's log construction and accent walls exude a cozy warmth, amplified by ample natural light. The exterior logs have been meticulously sandblasted, chinked, and stained, enhancing the home's rustic charm. Included with the property are a playhouse and firewood storage, along with roof solar panels for eco-friendly energy solutions. Nearby public lands offer endless opportunities for outdoor activities, making this home a haven for nature enthusiasts and adventure seekers. This home embodies the perfect fusion of natural beauty and modern comfort, delivering a distinctive Colorado living experience that is both serene and inviting. Conveniently located less than an hour from DIA, 25 minutes to Golden, 20 to Black Hawk, and 40 to Downtown Denver, this residence combines tranquility with accessibility. Contact us for a showing today! **For a closer look, explore the drone and walk-through video, floor plans, and additional photos at: https://qrco.de/bewAuz **
$1,300,000
13430 W 9th Place Golden, CO 80401
- Type:
- Single Family
- Sq.Ft.:
- 4,225
- Status:
- Active
- Beds:
- 4
- Lot size:
- 0.28 Acres
- Year built:
- 2005
- Baths:
- 5.00
- MLS#:
- 8157646
- Subdivision:
- Rain Dance Ridge
ADDITIONAL INFORMATION
Step into a home unlike any other, where modern living seamlessly merges with the cozy ambiance of a European Mountain Chalet, right in the heart of the Golden suburbs. Custom-built using the Finnish Honka log home system, this residence boasts a contemporary Scandinavian exterior adorned with flat polar pine logs, intricately joined using a tongue-and-groove technique. The front courtyard offers a picturesque retreat for outdoor relaxation, ensuring privacy from neighboring spaces. It’s convenient access to both the home's front entrance and kitchen creates an ideal setting for al fresco dining. Additionally, the secluded patio adjacent to the basement bar provides a quiet atmosphere for both unwinding and hosting guests. The main floor boasts a seamless flow from the contemporary kitchen to the inviting living room, with a sleek passthrough fireplace elegantly dividing the dining area. The exquisite craftsmanship of the Honka build is showcased throughout, creating rooms that exude a blend of modernity and timeless Scandinavian charm. Abundant natural light bathes the living spaces, beginning with breathtaking sunrises in the main living space. The gorgeous kitchen offers stainless steel appliances, granite counter tops, and timeless maple cabinetry. The spacious basement features a theater room, full bar, and a Harvia Always Ready Sauna. Honka Homes are crafted from sustainably sourced Finnish pine, ensuring both environmental responsibility and unparalleled quality. With their unique construction, log homes inherently enhance indoor air quality, fostering a healthier living environment. Honka homes stand out for their remarkable natural energy efficiency, a distinct advantage over conventional 'stick-built' homes. Employing a precision tongue and groove system, these homes are exceptionally airtight and weatherproof, effectively reducing heating and cooling expenses.
- Type:
- Condo
- Sq.Ft.:
- 1,064
- Status:
- Active
- Beds:
- 1
- Year built:
- 2008
- Baths:
- 1.00
- MLS#:
- 2019950
- Subdivision:
- West Wood Villas Condos
ADDITIONAL INFORMATION
A Spacious and rare One bedroom + office in a fantastic location.
$1,150,000
972 Arrow Wood Drive Golden, CO 80401
- Type:
- Single Family
- Sq.Ft.:
- 3,092
- Status:
- Active
- Beds:
- 3
- Lot size:
- 0.29 Acres
- Year built:
- 1978
- Baths:
- 3.00
- MLS#:
- 4740901
- Subdivision:
- Genesee
ADDITIONAL INFORMATION
Admire breathtaking Northeastern views from this Genesee home meticulously renovated with over $140k in updates. An open main level sprawls w/ beautiful refinished hardwood flooring and lofty vaulted ceilings. Inviting ambiance is inspired by a floor-to-ceiling fireplace anchoring a spacious living area. A full kitchen remodel showcases new appliances, sleek cabinetry and a vast center island. Delight in hosting soirees in a dining area w/ outdoor connectivity to an expansive deck flaunting picturesque views. Retreat to a main-floor primary suite complemented by a tranquil bath w/ a dual vanity and soaking tub. Glass French doors open to a main-floor office that can be used as a 4th bedroom. Downstairs, the walkout lower level hosts a rec room w/ a bar, private guest bedrooms and access to a patio w/ a cozy firepit. The home’s exterior features new James Hardie siding plus replaced windows on both levels. There is also an invisible fence on the property. Additional upgrades include a new electrical panel, boiler, hot water heater and two installed radon mitigation systems.
$975,000
15372 W 49th Avenue Golden, CO 80403
- Type:
- Single Family
- Sq.Ft.:
- 1,944
- Status:
- Active
- Beds:
- 3
- Lot size:
- 0.14 Acres
- Year built:
- 2018
- Baths:
- 3.00
- MLS#:
- 8329118
- Subdivision:
- Gardens At Table Mountain
ADDITIONAL INFORMATION
Showstopper in The Gardens at Table Mountain-Golden paradise! This home is the embodiment of refined design & architecture, boasting sophisticated stylish finishes. It seamlessly blends spacious interiors with elegance, ensuring light flows gracefully through wall-to-wall windows. Every nook is meticulously crafted w/premium finishes, upscale details, designer touches, beautiful outdoor spaces & attention to detail. The main level is adorned with a gracious family room complemented by a contemporary sleek gas fireplace, an inviting dining space, and a bright office suite w/glass door. The wide plank hickory wood floors gleam under high-end lighting. The Chef’s luxury kitchen is equipped w/ rich espresso shaker cabinets, quartz countertops, an expansive island, stunning light fixtures, lovely backsplash and state-of-the-art stainless appliances including a gas cooktop & double ovens. The large primary suite is complemented by a posh en-suite bath w/chic artistic tile designs, oversized glass frameless shower, dual sinks, and ample closet space w/custom fittings. Additional features:Extensive built-in speakers, Vivint security, 5 outdoor cameras, humidifier, Reme Halo whole home in-duct air purifier & conduit already in place for solar. You will love the convenient upstairs utility-rich laundry & the unfinished basement w/rec/gym area (gym equipment negotiable). ATTACHED OVERSIZED 2.5 CAR GARAGE-extra space for bikes/storage. Imagine hosting festive gatherings beneath a starry sky, all within the confines of a picture perfect beautifully manicured private backyard oasis. Sit by the firepit on your extensive paver patio, as you take in nature & sunsets over North Table Mountain. This neighborhood is a haven for outdoor enthusiasts-just steps to pool, parks/playground & hiking/biking trails. Easy access to the iconic North Table Mountain & White Ranch trails, local breweries & restaurants, shopping, MOUNTAINS, Downtown Golden, I-70, C470, I-25 Boulder & Downtown Denver!
$800,000
14578 W 3rd Avenue Golden, CO 80401
- Type:
- Townhouse
- Sq.Ft.:
- 3,155
- Status:
- Active
- Beds:
- 3
- Lot size:
- 0.04 Acres
- Year built:
- 1982
- Baths:
- 4.00
- MLS#:
- 9445595
- Subdivision:
- 6th Avenue West
ADDITIONAL INFORMATION
Welcome to your dream townhouse nestled in coveted Golden, CO! This luxurious and spacious abode offers an unparalleled living experience. Upon entering, you'll be greeted by an abundance of natural light dancing through vaulted ceilings and skylights, illuminating the vast living room. Perfect for hosting gatherings, this space seamlessly flows into a cozy lounge area complete with a wet bar and gas fireplace, setting the stage for unforgettable evenings with friends and family. Ascend to the upper level where serenity awaits in the sprawling primary bedroom featuring a lavish 5-piece en suite bathroom, complete with a jetted tub and luxury shower. A loft provides versatile space for your needs, while an additional bedroom ensures ample accommodations. Venture downstairs to discover the ultimate entertainment haven—a media room ready for movie nights and a guest suite for hosting loved ones in style. Not to mention, the abundance of storage space and a sauna for your enjoyment. Step outside to your tranquil private back patio, boasting both covered and uncovered spaces ideal for alfresco dining or simply basking in nature's embrace. A gas hookup for your grill ensures seamless outdoor cooking experiences. Recently installed European oil hardwood throughout the upper floors not only exude elegance but also promise durability while amenities like an attic fan, ample storage, and electric car charging outlet in the attached 2-car garage offers modern convenience. Plus, with an HOA providing snow removal and grounds maintenance, relaxation is effortless. Conveniently located near major thoroughfares including 6th Ave, I-70, and C-470, commuting to the mountains or the city is a breeze, allowing you to spend less time on the road and more time enjoying the comforts of home. Don't miss your chance to experience luxury living at its finest—Reach out to the listing agent/owner with any questions or to schedule a showing today! 720-326-7837
$1,047,000
13877 W 3rd Place Golden, CO 80401
- Type:
- Single Family
- Sq.Ft.:
- 3,113
- Status:
- Active
- Beds:
- 5
- Lot size:
- 0.3 Acres
- Year built:
- 1976
- Baths:
- 4.00
- MLS#:
- 3719969
- Subdivision:
- Sixth Avenue West
ADDITIONAL INFORMATION
This is the Golden home and epitome of Colorado living you have been waiting for! This spacious lot sits on a quiet and meticulously maintained cul-de-sac in the desirable Sixth Avenue West neighborhood, nuzzled next to a manicured community park and playground. Follow the walking trail for a short distance and delight in the new community pool with a water slide.With easy access to downtown Golden and Denver (including via light rail), the mountains, and within walking distance of Kyffin Elementary (Jeffco GT Center school), once you’re in, you will never want to leave this respectful and helpful community of neighbors. Don’t forget about the south-facing orientation which provides both house and driveway with natural solar snow removal. Join us in the sun-soaked heart of the home where the open kitchen, dining room and (2) living spaces merge timeless craftsmanship and contemporary upgrades with elegant hardwood flooring, crown molding, and sleek granite countertops. Discover the cozy family room, complete with a brick mantel and fireplace, creating a warm and inviting ambiance. Transition seamlessly from indoor to outdoor living with ease as the family room leads to an enormous deck, ideal for grilling and entertaining. Enjoy the meticulously landscaped backyard covered with mature trees and bordered by new fences. Upstairs, find the comforts of 4 spacious and bright bedrooms with ample closet and storage space. The primary suite with brand new carpet and large windows provides a relaxing haven. Breathe easy knowing there are so many additional room options for work, recreation, guests and family. The walkout, finished basement is an added luxury with a non-conforming bedroom, bath, living space and kitchenette. So Many upgrades throughout- Central Air (2019), Upgraded Evaporative Cooling (2022), Radon Mitigation System (2023), Newer Roof and Gutters (2018), New Furnace (2019), Newer Fences (2022), Garage Doors (2018).
$599,000
12398 W 14th Avenue Golden, CO 80401
- Type:
- Single Family
- Sq.Ft.:
- 897
- Status:
- Active
- Beds:
- 2
- Lot size:
- 0.43 Acres
- Year built:
- 1940
- Baths:
- 1.00
- MLS#:
- 6176493
- Subdivision:
- Daniels Garden
ADDITIONAL INFORMATION
Remarkable opportunity to own almost half an acre in coveted Daniels Garden! This beautiful 1940's bungalow sits on an private corner lot across the street from Daniels Park. Excellent location with close proximity to Golden, Downtown Denver, and the mountains. This home has ample natural light and solid wood floors throughout. Zoned R-2 with room to add or expand, or build your dream home. The property includes a detached garage, shed for extra storage and root cellar. Located across the street from Daniels Park and just minutes from shopping, dining, and entertainment. If you use a preferred lender, buyer may receive up to a 1% of their loan price as a credit at not cost to buyer or seller! Contact listing agent or lender for details. Chelsea Caldwell - listing agent (720) 435-9769, or Alan Schrum/Regional Sales Manager/720-339-0061 Phone/ Alan.Schrum@SunflowerBank.com.
$1,799,000
1943 Columbine Court Golden, CO 80401
- Type:
- Single Family
- Sq.Ft.:
- 4,132
- Status:
- Active
- Beds:
- 5
- Lot size:
- 1.13 Acres
- Year built:
- 1979
- Baths:
- 4.00
- MLS#:
- 4336901
- Subdivision:
- Genesee
ADDITIONAL INFORMATION
OPEN HOUSE: Saturday, March 30th, 11AM-2PM. Welcome to this stunning Genesee mid-century modern home, offering 5 bedrooms, 4 bathrooms, and unbelievable views of Mount Blue Sky throughout. This custom-built home by architect John Knudson now of Knudson and Gloss boasts a beautifully updated interior and a walkout basement, all set on over an acre in a private cul-de-sac lot. This home has been lovingly maintained and fully updated in 2019-2020 to bring this 70's mountain masterpiece into modern living while respecting the original architecture. The expanded kitchen features gorgeous finishes including custom walnut cabinetry, designer appliances, a new mudroom, laundry, powder room and butler's pantry, creating a perfect blend of style and functionality. Additionally, a proper in-law suite or second primary suite on the walkout level offers flexibility and comfort. All new flooring has been installed, including heat under the slate on the main floor, ensuring both luxury and practicality. The primary bath and second en suite bath have been beautifully updated, along with the light fixtures throughout the home. A new high-efficiency boiler and whole-house humidifier were installed in 2020, providing modern comfort and convenience. The home's architectural design is highlighted by a floor-to-ceiling stone fireplace and white oak flooring, while expansive views of Mount Blue Sky and a usable, flat backyard make this Genesee home truly special. With 1,200 acres of open space and 12 miles of well-maintained hiking trails, this vibrant community offers Xfinity high-speed internet, pools, a community center, fitness center, tennis and pickleball courts, playground, along with excellent snow removal, wildfire mitigation, and a fire department. This is a rare opportunity to own a piece of architectural history in a breathtaking natural setting, offering a perfect blend of privacy, luxury, and modern comfort.
- Type:
- Single Family
- Sq.Ft.:
- 1,551
- Status:
- Active
- Beds:
- 4
- Lot size:
- 0.29 Acres
- Year built:
- 1956
- Baths:
- 2.00
- MLS#:
- 5863521
- Subdivision:
- Golden Valley
ADDITIONAL INFORMATION
Welcome to a Mid-Century Modern oasis! Fully remodeled home on a sprawling and private 12,000+ sqft lot. Beautiful open floor plan with vaulted ceilings, mid-century walnut cabinets with custom built-in storage along with a wine fridge, quartz counters, custom shelving and gold accents throughout. Large primary suite is complete with a huge primary bathroom and walk-in closet. Flow effortlessly into your secluded backyard complete with a new deck, mature trees and a new sprinkler system. Along with the one car garage, property has two sheds, a storage room, and off-street parking for your RV and all your toys. New windows, new electrical, new plumbing, new AC and new siding - welcome to your fully turnkey Golden sanctuary. (Home photos show furniture, which is no longer in home)
$899,990
14060 W 5th Avenue Golden, CO 80401
- Type:
- Single Family
- Sq.Ft.:
- 2,392
- Status:
- Active
- Beds:
- 3
- Lot size:
- 0.22 Acres
- Year built:
- 1972
- Baths:
- 3.00
- MLS#:
- 3675951
- Subdivision:
- Sixth Ave West 1st Flg
ADDITIONAL INFORMATION
Welcome to 14060 W 5th Ave in beautiful Golden, CO! This stunning property offers a fully remodeled 2392 total square feet of luxurious living space. Step into the gorgeous kitchen featuring Quartz countertops and Viking appliances, perfect for culinary enthusiasts. With 3 bedrooms and 3 bathrooms, including a master suite, there is ample space for comfortable living. Enjoy the convenience of a 2-car garage, all situated on a corner lot for added privacy and curb appeal. Hardwood floors add a touch of elegance throughout the home. Don't miss the opportunity to make this your dream home!
$980,000
722 Calgary Way Golden, CO 80401
- Type:
- Single Family
- Sq.Ft.:
- 3,128
- Status:
- Active
- Beds:
- 5
- Lot size:
- 0.12 Acres
- Year built:
- 1995
- Baths:
- 4.00
- MLS#:
- 7937724
- Subdivision:
- The Village At Genesee
ADDITIONAL INFORMATION
Enjoy this totally updated/remodeled home with space for everyone(and comes partially furnished). Enjoy an active community with pool, gym, pond and trails. A living/dining area (with wide-planked flooring) welcome you into this home that offers a quieter space for entertaining while the family room and kitchen area provide a secondary gathering area. The kitchen has been fully updated with granite counters and offers a bar area, pantry and direct deck access. The family room has distant views and gas fireplace. A main level office, remodeled bath and laundry complete this level. Upstairs offers a very generously-sized primary suite with 2 closets (1 walk-in) and a spacious 5-piece bath with soaking tub. Enjoy far-reaching views from here as well. 2 large bedrooms (one with a walk-in closet) share an updated bath. The walkout lower level is home to another family room with newer flooring, bar area and backyard access. A large bedroom has a gas fireplace and the other bedroom is cozy with built-in closet organizer. There is a fully remodeled bath on this level as well. The fenced portion of the yard is ideal for future hot tub or play area. Enjoy miles of trails for dog-walking. This convenient area is just 5 minutes from dining and conveniences or hop down to Golden in less than 10 minutes. This home is offered partially furnished to make your move even easier.
- Type:
- Single Family
- Sq.Ft.:
- 2,016
- Status:
- Active
- Beds:
- 3
- Lot size:
- 1.13 Acres
- Year built:
- 1999
- Baths:
- 3.00
- MLS#:
- 3149792
- Subdivision:
- Coal Creek Heights
ADDITIONAL INFORMATION
This is the house in the mountains you’ve been waiting for! Exceptional long range views and a move-in ready home on 1.13 acres await you in Coal Creek Canyon. The house has been renovated top to bottom and includes quartz countertops with waterfall island, kitchen-aid appliances, soft close cabinets and drawers, RO filtration at kitchen sink, a marble tile walk-in shower, heated floors in bathrooms, premium wood flooring upstairs, all new interior doors and trim. Large windows provide tons of natural light in the open concept living area with vaulted ceilings. The upper and lower living areas provide extra space for families and guests. There is plenty of outdoor space to enjoy the views from three exterior decks. The 1100 sq ft 3-car garage is heated and includes a 50amp 220V outlet, work bench, attic and plenty of shelves and cabinets for all your storage needs. The asphalt driveway is low maintenance all year round. Enjoy cozy nights by the wood burning stove and fantastic passive solar gain in the winter. Reliable, high speed fiber internet is installed and ready for you to work from home if needed. The lower level has separate, exterior and interior entrances allowing for it to be a separate unit if desired. The location is a perfect blend of mountain living and city access to Boulder, Golden, Arvada and Denver. Furniture, furnishings and driveway snow blower are all negotiable with sale.
- Type:
- Condo
- Sq.Ft.:
- 1,530
- Status:
- Active
- Beds:
- 2
- Year built:
- 1980
- Baths:
- 3.00
- MLS#:
- IR1005836
- Subdivision:
- Genesee Village Condos
ADDITIONAL INFORMATION
Welcome to a rare gem in the heart of Genesee Village! Tucked away in the picturesque foothills, this exquisite 2-bedroom, 3-bathroom abode boasts a spacious loft, breathtaking mountain vistas, and an abundance of natural light. Step inside to discover an inviting open floor plan, featuring a recently updated kitchen adorned with sleek granite countertops, new appliances, including a refrigerator, oven, microwave, and dishwasher, and a convenient breakfast bar. Entertain effortlessly in the expansive dining and living area, complete with soaring ceilings and a charming fireplace - the perfect setting for cozy gatherings or tranquil evenings.All bathrooms have been updated with new fixtures, tiled showers, and new flooring, offering a luxurious experience for residents and guests alike. The primary en suite features a luxurious bath and ample closet space, while a well-appointed secondary bedroom and additional bath offer comfort and convenience.Outside, your private deck has been newly replaced, beckoning with stunning views. Witness the majestic elk herd that frequents the area. The property also features a brand new washer/dryer in unit, ensuring convenience. New flooring has been installed in the kitchen and stair landing, adding a fresh and modern touch to the space. Additionally, new carpet has been laid throughout the home, providing comfort and warmth underfoot.Ascend to the upper level to discover a versatile loft space, ideal for use as a third bedroom, home office, or creative retreat. This property also features a one-car garage with extra storage space.With snow removal, water, sewer, trash, and recycling all included, effortless living awaits. Embark on outdoor trails steps from your door or journey to nearby attractions like I-70, Denver, Red Rocks, & Golden. Plus, only 45 mins to Loveland ski area & 1 hour to Winter Park for snowy adventures.
$574,900
402 Antero Street Golden, CO 80401
- Type:
- Townhouse
- Sq.Ft.:
- 1,287
- Status:
- Active
- Beds:
- 2
- Lot size:
- 0.01 Acres
- Year built:
- 1995
- Baths:
- 2.00
- MLS#:
- 2586419
- Subdivision:
- Heritage Village Townhomes
ADDITIONAL INFORMATION
Welcome to Golden! This townhome offers easy access to the mountains (i-70), Red Rocks, School of Mines, downtown Golden, only 5 minutes from the light rail! The main level offers a large deck off the living room, perfect for entertaining or simply relaxing after a long day! Once inside, you'll find a spacious living room with a built in nook tucked away to hide your at home office or mini bar! Making your way upstairs, the sprawling master suite and the beautifully updated bathroom is sure to impress. Enjoy your mornings on the private balcony and watch local wildlife exploring the neighborhood. The large second bedroom also offers plenty of space and an updated 3/4 bathroom all it's own. The oversized 2 car garage completes this property and there is plenty of street parking for guests as well. Don't miss your chance to live in, beautiful, Golden, Colorado for under $600K!
$940,000
6024 Nile Circle Golden, CO 80403
- Type:
- Single Family
- Sq.Ft.:
- 2,879
- Status:
- Active
- Beds:
- 4
- Lot size:
- 0.14 Acres
- Year built:
- 2007
- Baths:
- 3.00
- MLS#:
- IR1005854
- Subdivision:
- Ryan Ranch
ADDITIONAL INFORMATION
Check Out This Beautiful & Spacious Low Maintenance Home with All New Interior Paint. Updated Lighting Throughout, Very High Ceilings Creates an Open Floor Plan. You'll Love Cooking in the Gourmet Kitchen with Newer SS Appliances, Including Double Ovens, Gas Stove with Lots of Extra Cabinets Throughout & a Huge Island for Entertaining. Walk out to the Fabulous Oversized TREX Deck with Great Views of the City, and No homes Directly Behind You. The Family Room is Right Off the Kitchen with Ceiling Fan and Gas Fireplace. The Main Floor Also Features a Convenient Laundry Area with a Utility Sink and Closet + There's a Private Office with French Doors. Upstairs is Amazing with Huge Bonus Loft Area, Primary Suite Hosts an Enormous Walk-In Closet, Primary Bath with Dual Vanities, and Tile Flooring. Walk Out Basement offers 9 Foot Ceilings with RI Plumbing for a Bathroom, Radon Mitigation Already Installed. Walk Out From the Basement to the Covered Patio with Soothing Water Feature. The Yard is Fully Fenced with Maintenance-Free Fencing. The Garage is a 3 Car Oversized Deep Garage. Great Amenities Include Snow Removal, Trash Removal, and Common Area Ground Maintenance. Other Highlights: Furnace and Roof are Approximately 1 Year Old. Close to Shopping, Schools, and Easy Highway Access!
$1,500,000
12002 Spruce Canyon Circle Golden, CO 80403
- Type:
- Single Family
- Sq.Ft.:
- 3,860
- Status:
- Active
- Beds:
- 5
- Lot size:
- 5.07 Acres
- Year built:
- 1987
- Baths:
- 4.00
- MLS#:
- 9684442
- Subdivision:
- Crescent Park
ADDITIONAL INFORMATION
Introducing an unparalleled masterpiece of contemporary mountain living, boasting "Top-of-the-World" views of the Continental Divide. Nestled in a nearly six-acre tranquil and private enclave, this property embodies a promise of tranquility, seclusion, and an escape from urban hustle. A hidden gem conveniently located near Denver and Boulder. Stunning 5-bed, 4-bath, 3800 sq ft home with sweeping panoramas of snow-capped mountains, wildflowers, rock formations, and an open painted sky reflecting nature’s many moods. The great room exudes sophistication with its exquisite hardwood flooring and a ceiling adorned with stunning wood inlay. Chef's dream kitchen is equipped with top-of-the-line appliances and generous granite counters for both preparation and entertainment. The expansive primary bedroom suite, complete with a double walkout deck, invites you to awaken to awe-inspiring views each morning. The primary bathroom features double sinks, a lavish soaking tub, and a shower. Boasting five large bedrooms and four bathrooms, this residence offers abundant space for guests. Immerse yourself in the natural surroundings from any of the five decks, each providing an ideal setting for indulging in your morning coffee amidst sunrise hues or eating dinner and sipping wine as the sun sets on the horizon. The fully finished walkout basement expands the living space, presenting additional bedrooms, a living area, and a bathroom for utmost comfort and convenience. The exceptional nearby Coal Creek Canyon K-8 School is less than 3 miles away. Surrender to the tranquility and panoramic vistas that define this contemporary mountain sanctuary. Enjoy the videos, and request a private tour to see this pinnacle of mountain living, where every moment is framed by the majesty of nature's finest artwork. Amenities; shopping, restaurants, gas at Candelas in Arvada, approx 25-min drive, 35-min to Boulder, 20 miles to Eldorado Ski Area, 1-hour to DIA, 50-min commute to Downtown Denver.
$1,425,000
206 Shadow Lane Golden, CO 80401
- Type:
- Single Family
- Sq.Ft.:
- 3,334
- Status:
- Active
- Beds:
- 4
- Lot size:
- 0.94 Acres
- Year built:
- 1928
- Baths:
- 4.00
- MLS#:
- 9201648
- Subdivision:
- Mount Vernon Country Club
ADDITIONAL INFORMATION
Stunning 4-bedroom, 3-bathroom raised ranch with cedar siding, nestled on a pristine .94-acre lot, promises to leave a lasting impression. Situated adjacent to Ralston Elementary expansive open space, the property enjoys unparalleled privacy and access to nature. The main level boasts a bright and airy floor plan, highlighted by a welcoming living room featuring vaulted ceilings, a cozy wood stove, impeccably maintained hardwood floors, and expansive windows offering picturesque views of Denver City Lights. The generously sized remodeled kitchen showcases custom cabinets, stainless steel appliances, an island, an eat-in area, and sleek slab granite countertops. Step out onto the deck directly from the kitchen for relaxation and enjoyment. Three luminous bedrooms, a convenient laundry room, and a spacious primary retreat awaits, complete with chapel vaulted ceilings, a stone fireplace, a private deck, and a beautifully remodeled bath. The garden level hosts a mudroom and a second living area adorned with yet another fireplace. A 2-car garage with storage space is included, along with the added bonus of an incredible 2.5 car detached garage, insulated, heated, equipped with 220 voltage, and boasting a covered porch. Whether used as a garage, craft space, workshop, or additional flex space, the detached garage, also boasting vaulted ceilings, must be seen to be believed. The owners' meticulous care and love for the property shine through. Additionally, indulge in the amenities of the highly sought after Mt. Vernon community, including a clubhouse, tennis courts, a pool, a fitness area, horse stables, and more!
$635,000
1219 6th Street Golden, CO 80403
- Type:
- Townhouse
- Sq.Ft.:
- 1,182
- Status:
- Active
- Beds:
- 2
- Lot size:
- 0.01 Acres
- Year built:
- 1996
- Baths:
- 3.00
- MLS#:
- 6760420
- Subdivision:
- Canyon View Court Condos
ADDITIONAL INFORMATION
The Golden townhome you've been waiting for, nestled in a location perfect for every Colorado adventurer's dreams! Enjoy views of downtown Golden, the foothills, and iconic mountains like South Table Mountain, Mt Zion (Lookout Mountain), and Mt Galbraith. Watch the sunrise over South Table Mountain with a cup of joe, or gaze at the moon and stars over the Golden Valley with a nightcap. Inside, the open floor plan showcases hardwood floors and a beautifully updated kitchen with espresso soft-close cabinets, granite countertops, under-cabinet lighting, and stainless-steel appliances. Natural light floods the main level, encompassing a dining room, half-bath, and living room with a cozy gas fireplace. Step out onto the deck for seamless indoor/outdoor living in the foothills of the Rocky Mountains. Upstairs, the primary bedroom boasts vaulted ceilings and an updated en-suite bathroom with custom-designed closet space. The secondary bedroom also features lofty ceilings and its own full bathroom. The plush carpet runners on the stairs add a comforting way for your pups to move around the home. Other home bonuses besides being meticulously maintained include an Ecobee smart thermostat, a new Pella patio door, new window coverings, kitchen hookups for both gas and electric, and recently serviced fireplace and garage door. The two-car garage provides plenty of storage and leads into the mud and laundry room for added convenience. With trails at your doorstep, enjoy walking, riding, running, or hiking to your heart's content. This Golden gem offers the perfect blend of outdoor adventure and modern comfort!
Andrea Conner, Colorado License # ER.100067447, Xome Inc., License #EC100044283, AndreaD.Conner@Xome.com, 844-400-9663, 750 State Highway 121 Bypass, Suite 100, Lewisville, TX 75067

The content relating to real estate for sale in this Web site comes in part from the Internet Data eXchange (“IDX”) program of METROLIST, INC., DBA RECOLORADO® Real estate listings held by brokers other than this broker are marked with the IDX Logo. This information is being provided for the consumers’ personal, non-commercial use and may not be used for any other purpose. All information subject to change and should be independently verified. © 2024 METROLIST, INC., DBA RECOLORADO® – All Rights Reserved Click Here to view Full REcolorado Disclaimer
Golden Real Estate
The median home value in Golden, CO is $825,000. This is higher than the county median home value of $439,100. The national median home value is $219,700. The average price of homes sold in Golden, CO is $825,000. Approximately 53.12% of Golden homes are owned, compared to 42.73% rented, while 4.15% are vacant. Golden real estate listings include condos, townhomes, and single family homes for sale. Commercial properties are also available. If you see a property you’re interested in, contact a Golden real estate agent to arrange a tour today!
Golden, Colorado has a population of 20,365. Golden is more family-centric than the surrounding county with 35.67% of the households containing married families with children. The county average for households married with children is 31.17%.
The median household income in Golden, Colorado is $61,918. The median household income for the surrounding county is $75,170 compared to the national median of $57,652. The median age of people living in Golden is 32 years.
Golden Weather
The average high temperature in July is 77 degrees, with an average low temperature in January of 19.2 degrees. The average rainfall is approximately 19.7 inches per year, with 73.8 inches of snow per year.
