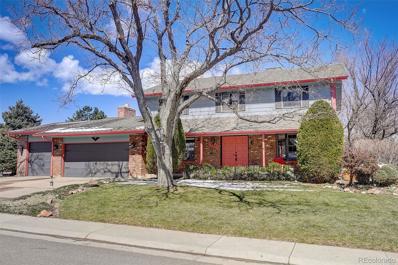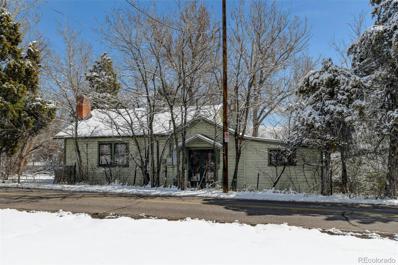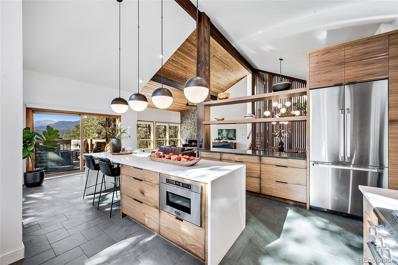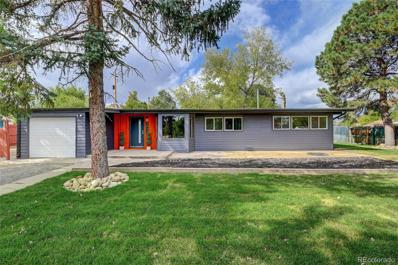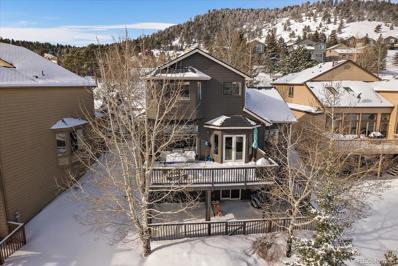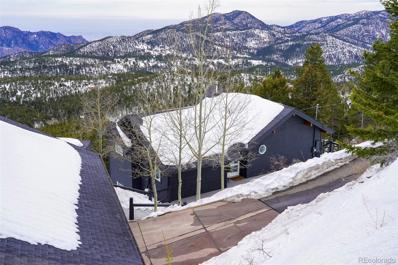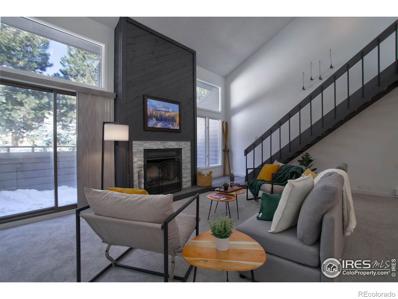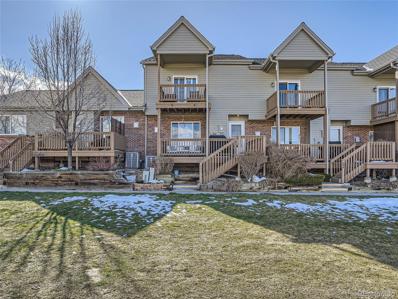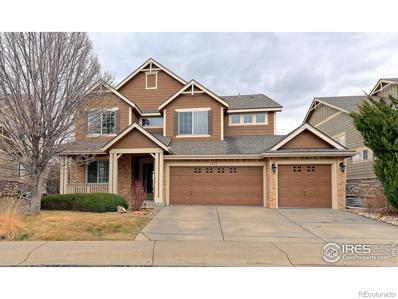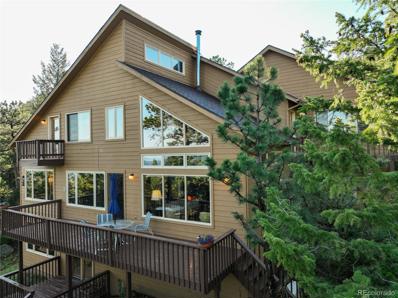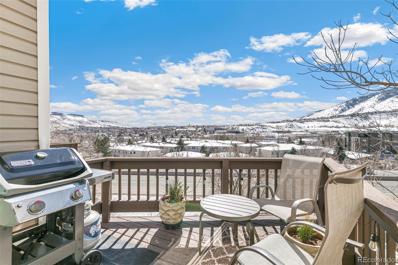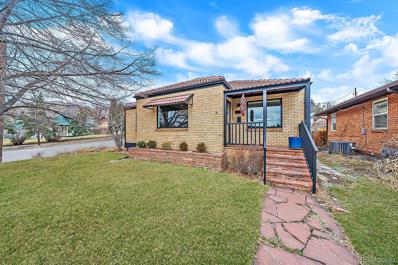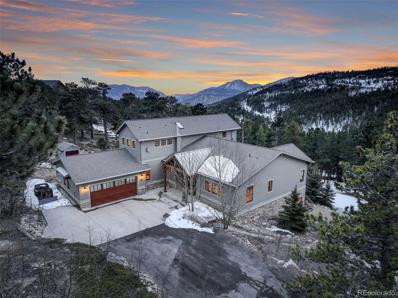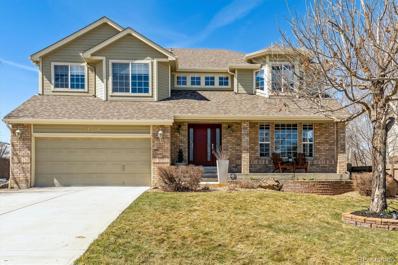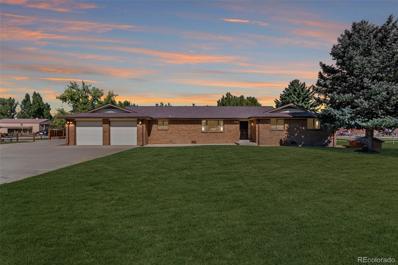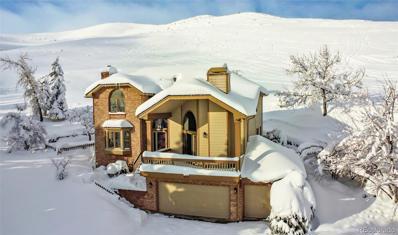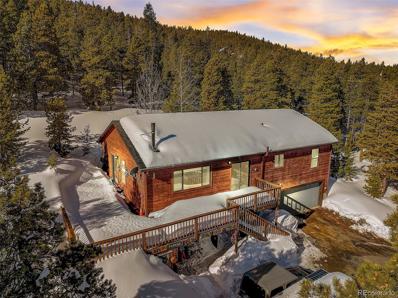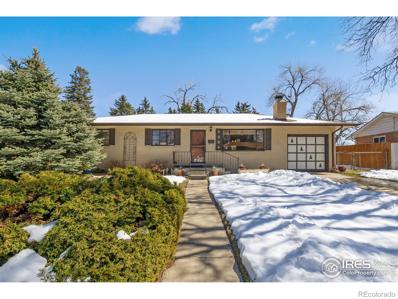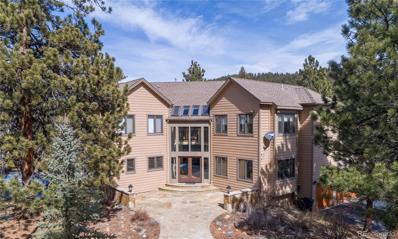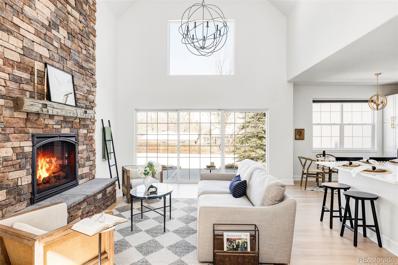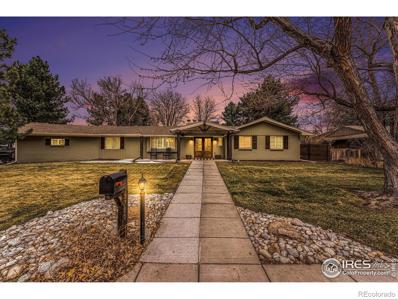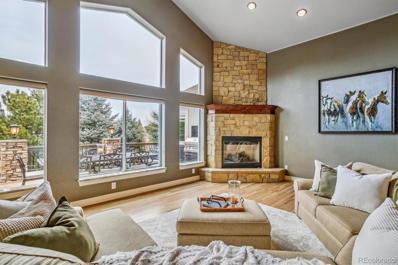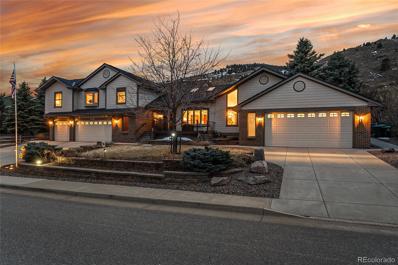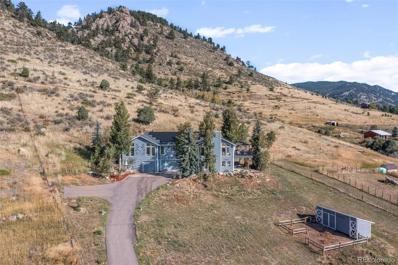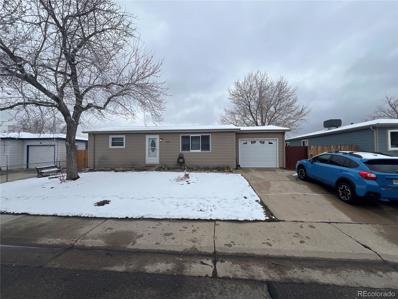Golden CO Homes for Sale
$1,047,000
13877 W 3rd Place Golden, CO 80401
- Type:
- Single Family
- Sq.Ft.:
- 3,113
- Status:
- Active
- Beds:
- 5
- Lot size:
- 0.3 Acres
- Year built:
- 1976
- Baths:
- 4.00
- MLS#:
- 3719969
- Subdivision:
- Sixth Avenue West
ADDITIONAL INFORMATION
This is the Golden home and epitome of Colorado living you have been waiting for! This spacious lot sits on a quiet and meticulously maintained cul-de-sac in the desirable Sixth Avenue West neighborhood, nuzzled next to a manicured community park and playground. Follow the walking trail for a short distance and delight in the new community pool with a water slide.With easy access to downtown Golden and Denver (including via light rail), the mountains, and within walking distance of Kyffin Elementary (Jeffco GT Center school), once you’re in, you will never want to leave this respectful and helpful community of neighbors. Don’t forget about the south-facing orientation which provides both house and driveway with natural solar snow removal. Join us in the sun-soaked heart of the home where the open kitchen, dining room and (2) living spaces merge timeless craftsmanship and contemporary upgrades with elegant hardwood flooring, crown molding, and sleek granite countertops. Discover the cozy family room, complete with a brick mantel and fireplace, creating a warm and inviting ambiance. Transition seamlessly from indoor to outdoor living with ease as the family room leads to an enormous deck, ideal for grilling and entertaining. Enjoy the meticulously landscaped backyard covered with mature trees and bordered by new fences. Upstairs, find the comforts of 4 spacious and bright bedrooms with ample closet and storage space. The primary suite with brand new carpet and large windows provides a relaxing haven. Breathe easy knowing there are so many additional room options for work, recreation, guests and family. The walkout, finished basement is an added luxury with a non-conforming bedroom, bath, living space and kitchenette. So Many upgrades throughout- Central Air (2019), Upgraded Evaporative Cooling (2022), Radon Mitigation System (2023), Newer Roof and Gutters (2018), New Furnace (2019), Newer Fences (2022), Garage Doors (2018).
$599,000
12398 W 14th Avenue Golden, CO 80401
- Type:
- Single Family
- Sq.Ft.:
- 897
- Status:
- Active
- Beds:
- 2
- Lot size:
- 0.43 Acres
- Year built:
- 1940
- Baths:
- 1.00
- MLS#:
- 6176493
- Subdivision:
- Daniels Garden
ADDITIONAL INFORMATION
Remarkable opportunity to own almost half an acre in coveted Daniels Garden! This beautiful 1940's bungalow sits on an private corner lot across the street from Daniels Park. Excellent location with close proximity to Golden, Downtown Denver, and the mountains. This home has ample natural light and solid wood floors throughout. Zoned R-2 with room to add or expand, or build your dream home. The property includes a detached garage, shed for extra storage and root cellar. Located across the street from Daniels Park and just minutes from shopping, dining, and entertainment. If you use a preferred lender, buyer may receive up to a 1% of their loan price as a credit at not cost to buyer or seller! Contact listing agent or lender for details. Chelsea Caldwell - listing agent (720) 435-9769, or Alan Schrum/Regional Sales Manager/720-339-0061 Phone/ Alan.Schrum@SunflowerBank.com.
$1,799,000
1943 Columbine Court Golden, CO 80401
- Type:
- Single Family
- Sq.Ft.:
- 4,132
- Status:
- Active
- Beds:
- 5
- Lot size:
- 1.13 Acres
- Year built:
- 1979
- Baths:
- 4.00
- MLS#:
- 4336901
- Subdivision:
- Genesee
ADDITIONAL INFORMATION
OPEN HOUSE: Saturday, March 30th, 11AM-2PM. Welcome to this stunning Genesee mid-century modern home, offering 5 bedrooms, 4 bathrooms, and unbelievable views of Mount Blue Sky throughout. This custom-built home by architect John Knudson now of Knudson and Gloss boasts a beautifully updated interior and a walkout basement, all set on over an acre in a private cul-de-sac lot. This home has been lovingly maintained and fully updated in 2019-2020 to bring this 70's mountain masterpiece into modern living while respecting the original architecture. The expanded kitchen features gorgeous finishes including custom walnut cabinetry, designer appliances, a new mudroom, laundry, powder room and butler's pantry, creating a perfect blend of style and functionality. Additionally, a proper in-law suite or second primary suite on the walkout level offers flexibility and comfort. All new flooring has been installed, including heat under the slate on the main floor, ensuring both luxury and practicality. The primary bath and second en suite bath have been beautifully updated, along with the light fixtures throughout the home. A new high-efficiency boiler and whole-house humidifier were installed in 2020, providing modern comfort and convenience. The home's architectural design is highlighted by a floor-to-ceiling stone fireplace and white oak flooring, while expansive views of Mount Blue Sky and a usable, flat backyard make this Genesee home truly special. With 1,200 acres of open space and 12 miles of well-maintained hiking trails, this vibrant community offers Xfinity high-speed internet, pools, a community center, fitness center, tennis and pickleball courts, playground, along with excellent snow removal, wildfire mitigation, and a fire department. This is a rare opportunity to own a piece of architectural history in a breathtaking natural setting, offering a perfect blend of privacy, luxury, and modern comfort.
- Type:
- Single Family
- Sq.Ft.:
- 1,551
- Status:
- Active
- Beds:
- 4
- Lot size:
- 0.29 Acres
- Year built:
- 1956
- Baths:
- 2.00
- MLS#:
- 5863521
- Subdivision:
- Golden Valley
ADDITIONAL INFORMATION
Welcome to a Mid-Century Modern oasis! Fully remodeled home on a sprawling and private 12,000+ sqft lot. Beautiful open floor plan with vaulted ceilings, mid-century walnut cabinets with custom built-in storage along with a wine fridge, quartz counters, custom shelving and gold accents throughout. Large primary suite is complete with a huge primary bathroom and walk-in closet. Flow effortlessly into your secluded backyard complete with a new deck, mature trees and a new sprinkler system. Along with the one car garage, property has two sheds, a storage room, and off-street parking for your RV and all your toys. New windows, new electrical, new plumbing, new AC and new siding - welcome to your fully turnkey Golden sanctuary. (Home photos show furniture, which is no longer in home)
$960,000
722 Calgary Way Golden, CO 80401
- Type:
- Single Family
- Sq.Ft.:
- 3,128
- Status:
- Active
- Beds:
- 5
- Lot size:
- 0.12 Acres
- Year built:
- 1995
- Baths:
- 4.00
- MLS#:
- 7937724
- Subdivision:
- The Village At Genesee
ADDITIONAL INFORMATION
Enjoy this totally updated/remodeled home with space for everyone(and comes partially furnished). Enjoy an active community with pool, gym, pond and trails. A living/dining area (with wide-planked flooring) welcome you into this home that offers a quieter space for entertaining while the family room and kitchen area provide a secondary gathering area. The kitchen has been fully updated with granite counters and offers a bar area, pantry and direct deck access. The family room has distant views and gas fireplace. A main level office, remodeled bath and laundry complete this level. Upstairs offers a very generously-sized primary suite with 2 closets (1 walk-in) and a spacious 5-piece bath with soaking tub. Enjoy far-reaching views from here as well. 2 large bedrooms (one with a walk-in closet) share an updated bath. The walkout lower level is home to another family room with newer flooring, bar area and backyard access. A large bedroom has a gas fireplace and the other bedroom is cozy with built-in closet organizer. There is a fully remodeled bath on this level as well. The fenced portion of the yard is ideal for future hot tub or play area. Enjoy miles of trails for dog-walking. This convenient area is just 5 minutes from dining and conveniences or hop down to Golden in less than 10 minutes. This home is offered partially furnished to make your move even easier.
- Type:
- Single Family
- Sq.Ft.:
- 2,016
- Status:
- Active
- Beds:
- 3
- Lot size:
- 1.13 Acres
- Year built:
- 1999
- Baths:
- 3.00
- MLS#:
- 3149792
- Subdivision:
- Coal Creek Heights
ADDITIONAL INFORMATION
This is the house in the mountains you’ve been waiting for! Exceptional long range views and a move-in ready home on 1.13 acres await you in Coal Creek Canyon. The house has been renovated top to bottom and includes quartz countertops with waterfall island, kitchen-aid appliances, soft close cabinets and drawers, RO filtration at kitchen sink, a marble tile walk-in shower, heated floors in bathrooms, premium wood flooring upstairs, all new interior doors and trim. Large windows provide tons of natural light in the open concept living area with vaulted ceilings. The upper and lower living areas provide extra space for families and guests. There is plenty of outdoor space to enjoy the views from three exterior decks. The 1100 sq ft 3-car garage is heated and includes a 50amp 220V outlet, work bench, attic and plenty of shelves and cabinets for all your storage needs. The asphalt driveway is low maintenance all year round. Enjoy cozy nights by the wood burning stove and fantastic passive solar gain in the winter. Reliable, high speed fiber internet is installed and ready for you to work from home if needed. The lower level has separate, exterior and interior entrances allowing for it to be a separate unit if desired. The location is a perfect blend of mountain living and city access to Boulder, Golden, Arvada and Denver. Furniture, furnishings and driveway snow blower are all negotiable with sale.
- Type:
- Condo
- Sq.Ft.:
- 1,530
- Status:
- Active
- Beds:
- 2
- Year built:
- 1980
- Baths:
- 3.00
- MLS#:
- IR1005836
- Subdivision:
- Genesee Village Condos
ADDITIONAL INFORMATION
Welcome to a rare gem in the heart of Genesee Village! Tucked away in the picturesque foothills, this exquisite 2-bedroom, 3-bathroom abode boasts a spacious loft, breathtaking mountain vistas, and an abundance of natural light. Step inside to discover an inviting open floor plan, featuring a recently updated kitchen adorned with sleek granite countertops, new appliances, including a refrigerator, oven, microwave, and dishwasher, and a convenient breakfast bar. Entertain effortlessly in the expansive dining and living area, complete with soaring ceilings and a charming fireplace - the perfect setting for cozy gatherings or tranquil evenings.All bathrooms have been updated with new fixtures, tiled showers, and new flooring, offering a luxurious experience for residents and guests alike. The primary en suite features a luxurious bath and ample closet space, while a well-appointed secondary bedroom and additional bath offer comfort and convenience.Outside, your private deck has been newly replaced, beckoning with stunning views. Witness the majestic elk herd that frequents the area. The property also features a brand new washer/dryer in unit, ensuring convenience. New flooring has been installed in the kitchen and stair landing, adding a fresh and modern touch to the space. Additionally, new carpet has been laid throughout the home, providing comfort and warmth underfoot.Ascend to the upper level to discover a versatile loft space, ideal for use as a third bedroom, home office, or creative retreat. This property also features a one-car garage with extra storage space.With snow removal, water, sewer, trash, and recycling all included, effortless living awaits. Embark on outdoor trails steps from your door or journey to nearby attractions like I-70, Denver, Red Rocks, & Golden. Plus, only 45 mins to Loveland ski area & 1 hour to Winter Park for snowy adventures.
$574,900
402 Antero Street Golden, CO 80401
- Type:
- Townhouse
- Sq.Ft.:
- 1,287
- Status:
- Active
- Beds:
- 2
- Lot size:
- 0.01 Acres
- Year built:
- 1995
- Baths:
- 2.00
- MLS#:
- 2586419
- Subdivision:
- Heritage Village Townhomes
ADDITIONAL INFORMATION
Welcome to Golden! This townhome offers easy access to the mountains (i-70), Red Rocks, School of Mines, downtown Golden, only 5 minutes from the light rail! The main level offers a large deck off the living room, perfect for entertaining or simply relaxing after a long day! Once inside, you'll find a spacious living room with a built in nook tucked away to hide your at home office or mini bar! Making your way upstairs, the sprawling master suite and the beautifully updated bathroom is sure to impress. Enjoy your mornings on the private balcony and watch local wildlife exploring the neighborhood. The large second bedroom also offers plenty of space and an updated 3/4 bathroom all it's own. The oversized 2 car garage completes this property and there is plenty of street parking for guests as well. Don't miss your chance to live in, beautiful, Golden, Colorado for under $600K!
$920,000
6024 Nile Circle Golden, CO 80403
- Type:
- Single Family
- Sq.Ft.:
- 2,879
- Status:
- Active
- Beds:
- 4
- Lot size:
- 0.14 Acres
- Year built:
- 2007
- Baths:
- 3.00
- MLS#:
- IR1005854
- Subdivision:
- Ryan Ranch
ADDITIONAL INFORMATION
Check Out This Beautiful & Spacious Low Maintenance Home with All New Interior Paint. Updated Lighting Throughout, Very High Ceilings Creates an Open Floor Plan. You'll Love Cooking in the Gourmet Kitchen with Newer SS Appliances, Including Double Ovens, Gas Stove with Lots of Extra Cabinets Throughout & a Huge Island for Entertaining. Walk out to the Fabulous Oversized TREX Deck with Great Views of the City, and No homes Directly Behind You. The Family Room is Right Off the Kitchen with Ceiling Fan and Gas Fireplace. The Main Floor Also Features a Convenient Laundry Area with a Utility Sink and Closet + There's a Private Office with French Doors. Upstairs is Amazing with Huge Bonus Loft Area, Primary Suite Hosts an Enormous Walk-In Closet, Primary Bath with Dual Vanities, and Tile Flooring. Walk Out Basement offers 9 Foot Ceilings with RI Plumbing for a Bathroom, Radon Mitigation Already Installed. Walk Out From the Basement to the Covered Patio with Soothing Water Feature. The Yard is Fully Fenced with Maintenance-Free Fencing. The Garage is a 3 Car Oversized Deep Garage. Great Amenities Include Snow Removal, Trash Removal, and Common Area Ground Maintenance. Other Highlights: Furnace and Roof are Approximately 1 Year Old. Close to Shopping, Schools, and Easy Highway Access!
$1,500,000
12002 Spruce Canyon Circle Golden, CO 80403
- Type:
- Single Family
- Sq.Ft.:
- 3,860
- Status:
- Active
- Beds:
- 5
- Lot size:
- 5.07 Acres
- Year built:
- 1987
- Baths:
- 4.00
- MLS#:
- 9684442
- Subdivision:
- Crescent Park
ADDITIONAL INFORMATION
Introducing an unparalleled masterpiece of contemporary mountain living, boasting "Top-of-the-World" views of the Continental Divide. Nestled in a nearly six-acre tranquil and private enclave, this property embodies a promise of tranquility, seclusion, and an escape from urban hustle. A hidden gem conveniently located near Denver and Boulder. Stunning 5-bed, 4-bath, 3800 sq ft home with sweeping panoramas of snow-capped mountains, wildflowers, rock formations, and an open painted sky reflecting nature’s many moods. The great room exudes sophistication with its exquisite hardwood flooring and a ceiling adorned with stunning wood inlay. Chef's dream kitchen is equipped with top-of-the-line appliances and generous granite counters for both preparation and entertainment. The expansive primary bedroom suite, complete with a double walkout deck, invites you to awaken to awe-inspiring views each morning. The primary bathroom features double sinks, a lavish soaking tub, and a shower. Boasting five large bedrooms and four bathrooms, this residence offers abundant space for guests. Immerse yourself in the natural surroundings from any of the five decks, each providing an ideal setting for indulging in your morning coffee amidst sunrise hues or eating dinner and sipping wine as the sun sets on the horizon. The fully finished walkout basement expands the living space, presenting additional bedrooms, a living area, and a bathroom for utmost comfort and convenience. The exceptional nearby Coal Creek Canyon K-8 School is less than 3 miles away. Surrender to the tranquility and panoramic vistas that define this contemporary mountain sanctuary. Enjoy the videos, and request a private tour to see this pinnacle of mountain living, where every moment is framed by the majesty of nature's finest artwork. Amenities; shopping, restaurants, gas at Candelas in Arvada, approx 25-min drive, 35-min to Boulder, 20 miles to Eldorado Ski Area, 1-hour to DIA, 50-min commute to Downtown Denver.
$635,000
1219 6th Street Golden, CO 80403
- Type:
- Townhouse
- Sq.Ft.:
- 1,182
- Status:
- Active
- Beds:
- 2
- Lot size:
- 0.01 Acres
- Year built:
- 1996
- Baths:
- 3.00
- MLS#:
- 6760420
- Subdivision:
- Canyon View Court Condos
ADDITIONAL INFORMATION
The Golden townhome you've been waiting for, nestled in a location perfect for every Colorado adventurer's dreams! Enjoy views of downtown Golden, the foothills, and iconic mountains like South Table Mountain, Mt Zion (Lookout Mountain), and Mt Galbraith. Watch the sunrise over South Table Mountain with a cup of joe, or gaze at the moon and stars over the Golden Valley with a nightcap. Inside, the open floor plan showcases hardwood floors and a beautifully updated kitchen with espresso soft-close cabinets, granite countertops, under-cabinet lighting, and stainless-steel appliances. Natural light floods the main level, encompassing a dining room, half-bath, and living room with a cozy gas fireplace. Step out onto the deck for seamless indoor/outdoor living in the foothills of the Rocky Mountains. Upstairs, the primary bedroom boasts vaulted ceilings and an updated en-suite bathroom with custom-designed closet space. The secondary bedroom also features lofty ceilings and its own full bathroom. The plush carpet runners on the stairs add a comforting way for your pups to move around the home. Other home bonuses besides being meticulously maintained include an Ecobee smart thermostat, a new Pella patio door, new window coverings, kitchen hookups for both gas and electric, and recently serviced fireplace and garage door. The two-car garage provides plenty of storage and leads into the mud and laundry room for added convenience. With trails at your doorstep, enjoy walking, riding, running, or hiking to your heart's content. This Golden gem offers the perfect blend of outdoor adventure and modern comfort!
$1,190,000
930 5th Street Golden, CO 80403
- Type:
- Single Family
- Sq.Ft.:
- 2,168
- Status:
- Active
- Beds:
- 3
- Lot size:
- 0.16 Acres
- Year built:
- 1945
- Baths:
- 2.00
- MLS#:
- 1901744
- Subdivision:
- Barbers
ADDITIONAL INFORMATION
Modern meets convenience in beautiful Golden, CO. This meticulously renovated home with high end upgrades has three-bedrooms, two-bathrooms and offers a seamless blend of comfort and style. Step inside to discover a spacious living area featuring a warm and cozy wood-burning fireplace, perfect for relaxing evenings. Recessed lighting illuminates all the rooms throughout the entire home. Enjoy the high-end remodel in the kitchen with beautiful dark countertops and ample wooden cabinetry. Large windows throughout the main level flood the space with natural light, showcasing the beautiful hardwood floors. Entertain guests in the dining area, complete with expansive windows overlooking the surroundings. The unique floor plan provides a versatile living space, including a family room, bedroom/office with built-in Murphy bed, dining room, and kitchen all designed for both functionality and aesthetics. Indulge in luxurious amenities such as a top notch steam shower in the basement bath and a sauna, perfect for unwinding after a long day. The large laundry room even features a convenient pet washing station, catering to every member of the family. There is also a gear room offering the outdoor enthusiast ample space for storage. Outside, the xeriscape front yard and low-maintenance artificial turf backyard provide the perfect balance of beauty and practicality. Covered and open patios provide ample outdoor spaces to entertain friends and family or just to relax on a beautiful day. Enjoy easy access to all that Golden has to offer, with Denver and the mountains just minutes away. The property offers two unique situations where one can add an ADU or subdivide the lot if one wanted to build another house. Don't miss this opportunity to own a piece of Golden's charm with modern comforts.
$1,647,000
1055 Divide View Drive Golden, CO 80403
- Type:
- Single Family
- Sq.Ft.:
- 4,732
- Status:
- Active
- Beds:
- 3
- Lot size:
- 2 Acres
- Year built:
- 2004
- Baths:
- 5.00
- MLS#:
- 5933698
- Subdivision:
- Kuhlmann Heights
ADDITIONAL INFORMATION
Stunning mountain home with incredible interior features. Upon entry, you are greeted by high, beamed ceilings and tons of natural light. A wood-burning fireplace is the focal point of the great room. Continue outside to the large deck for the breathtaking view and glimpse the twinkling city lights at nightfall. The gourmet kitchen is a chef's delight and is outfitted with a Wolf stove, walk-in pantry, a wet bar with a beverage fridge, and plenty of storage space. The dining room is surrounded by windows that frame the endless views. Ascend the staircase to the secluded primary suite featuring a vaulted ceiling, gas fireplace, and private laundry. A jetted soaking tub highlights the sumptuous 5 piece bath. Back on the main level, french doors lead to the home office. The secondary bedroom is spacious and bright and offers deck access. The walk-out lower level would make excellent guest quarters as it has its own kitchen and bar complete with range, mini fridge, kegerator, and tap. Washer/dryer hookups are also available on the lower level. Rec room with gas fireplace and a secondary bedroom make up this great space. You will love the bunk room with built-in beds and an adjacent craft room. Unbeatable mountain location that is on the school bus route, so the road gets plowed! Have it all with mountain living, only a short drive to the city.
$1,250,000
18451 W 58th Court Golden, CO 80403
- Type:
- Single Family
- Sq.Ft.:
- 3,444
- Status:
- Active
- Beds:
- 4
- Lot size:
- 0.24 Acres
- Year built:
- 2003
- Baths:
- 4.00
- MLS#:
- 2612437
- Subdivision:
- Table Mountain Heights
ADDITIONAL INFORMATION
Gorgeous, updated 4-bedroom 4-bath home with soaring great room and amazing mountain views from nearly every window. Welcome to North Table Mountain Heights, a small tucked away 16 home subdivision nestled at the foot of North Table Mountain! A spectacular cul-de-sac home 16 miles from Downtown Denver, just a few minutes to Downtown Golden, only steps to North Table Mountain trailhead and Lauri Dannemiller Park this is the perfect foothills location. Walk in and enjoy the open foyer with a grand double staircase and tons of natural light. Entertain in your updated kitchen with waterfall granite countertops and stainless-steel appliances. The open floor plan flows into the great room with huge picture windows and custom covered Sustainably Harvested Brazilian Rosewood back Deck for lounging and enjoying the views. Professionally landscaped yard backs to open space and Ramstetter Creek with established pines and ample privacy. Soak in the 8 person Coleman hot tub situated on the back patio while you’re enjoying the wonders of Rocky Mountain views. Lofted master bedroom is spacious with a beautifully updated 5-piece bath and designer built-in closet. Two additional large bedrooms and a full bathroom upstairs come complete with walk-in closets. Laundry room is located on upper level near the primary suite. Large, finished basement will complete your retreat with gorgeous, stacked stone fireplace, a wet bar with granite countertops, and a large bedroom and bathroom with a hemlock sauna. Additional features include attached tandem 3 car garage with built in workshop and shelving, raised garden, shed, play gym, heated bathroom floors, remote control Hunter Douglas blinds, off grid reserve solar power system, HVAC steam generator and beverage/wine fridge in kitchen island. Come and experience the beauty of what Golden and tranquil Colorado living is all about!
$1,425,000
16049 W 50th Avenue Golden, CO 80403
- Type:
- Single Family
- Sq.Ft.:
- 2,376
- Status:
- Active
- Beds:
- 4
- Lot size:
- 1.22 Acres
- Year built:
- 1979
- Baths:
- 3.00
- MLS#:
- 9190769
- Subdivision:
- Fairmount
ADDITIONAL INFORMATION
This is your opportunity to own a one-of-a-kind ranch home on 1.22 acres with mature trees and amazing views in Golden, part of Unincorporated Jeffco. Nestled in a prime location, this home offers easy access to I-70 and nearby attractions such as downtown Golden, Clear Creek and the iconic Table Mountain. The neighborhood itself is a haven for outdoor enthusiasts boasting parks, hiking trails and bike path. As you step inside, you'll be immediately greeted by the spacious open floor plan, making it easy to envision gatherings with family and friends. The home features four generously sized bedrooms and three bathrooms, all conveniently located on a single level for your comfort and convenience. The huge kitchen features new appliances and loads of storage. The lot is zoned A-2 for horses and other animals. There's a massive outbuilding on the premises that can serve as an ideal workshop, extra storage space, or even a barn for your beloved horses. The options are endless, providing you with the versatility you desire. Car enthusiasts will appreciate the attached three-car garage, offering ample space to house your vehicles and work on your hobbies. Whether you're a gearhead or simply in need of extra storage, this garage will meet your needs and more. The property's flat lot is a rarity in itself, and it's even more impressive with its irrigation system supplied by ditch water. This feature not only keeps the landscape lush and green but also saves you from the burden of a hefty water bill. It's the perfect environment for gardening, outdoor activities, or simply enjoying the beauty of your surroundings.This home offers stunning mountain views that will take your breath away every day. Imagine sipping a glass of wine and enjoying beautiful sunsets over the mountains in the evenings. With it's desirable location and wealth of neighborhood amenities, this home presents a rare opportunity to embrace a lifestyle of convenience, comfort and community.
$1,350,000
217 S Mc Intyre Way Golden, CO 80401
- Type:
- Single Family
- Sq.Ft.:
- 4,180
- Status:
- Active
- Beds:
- 5
- Lot size:
- 0.38 Acres
- Year built:
- 1989
- Baths:
- 4.00
- MLS#:
- 5238089
- Subdivision:
- Mesa View Estates
ADDITIONAL INFORMATION
Nestled at the summit of Mesa View Estates in Golden, this refined mountain chalet-style home showcases expansive views of the front range and a direct private path to the tranquil Green Mountain open space. Embrace the outdoors with fresh tracks and scenic hikes right in your own backyard at this 5-bedroom, 4-bath 4180 sq ft home that effortlessly combines formal elegance and cozy comfort. The great room, distinguished by vaulted ceilings and a gas fireplace opens to the formal dining area. Catch breathtaking city vistas and gorgeous sunrises from the main floor deck off of the great room. Step into the gourmet kitchen, where granite countertops, a large granite island and a walk-in pantry set the stage for culinary creativity. Leading seamlessly from this culinary haven is a breakfast nook and a large, cozy den. Here, comfort reaches its peak with a wood fireplace, inviting you to unwind and relax in warmth and style. Designed with the remote professional in mind, the bright main floor office, complete with French doors, presents privacy and peaceful views. Each room is bathed in natural light, underscoring the thoughtful design and connection between the inviting living spaces. On the upper level, four bedrooms provide private havens, each with spectacular views. The primary suite, a sanctuary of its own, features large windows, vaulted ceilings, and an en-suite bath with a soaking tub, shower, dual vanity, and expansive walk-in closet. In addition, the lower walk out level features an updated apartment or additional living area, with vinyl plank flooring throughout and featuring a sizable bedroom, bathroom, kitchen, and living space — ideal for accommodating guests or multi-generational living arrangements. Store your vehicles and your outdoor gear in the three-car garage. Free access provided to homeowners to the 6th Avenue West Pool. This home provides an exclusive sanctuary all within a stone's throw from the conveniences of Denver.
$699,000
11625 Flower Lane Golden, CO 80403
- Type:
- Single Family
- Sq.Ft.:
- 1,400
- Status:
- Active
- Beds:
- 3
- Lot size:
- 1.05 Acres
- Year built:
- 1999
- Baths:
- 3.00
- MLS#:
- 6728061
- Subdivision:
- Coal Creek Heights
ADDITIONAL INFORMATION
Stunning Mountain Home In The Coveted Coal Creek Heights Neighborhood. 3 Bedrooms 2.5 Bathroom, 2212 Sq Ft. Enjoy An Abundance Of Natural Light & Entertainment Space With Redwood Decks On 3 Sides, Accessed By 3 Newer Sliding Glass Doors. Stunning City & Mountain Views. Newer 2019 Hail Resistant Roof With Leafguards & Heatwire. Cedar Siding Stained 2018. Kitchen Remodeled. Newer Mohawk Engineered Hardwood Flooring. Landscaped. Rear Lighted Pergola. Under Deck Wood Storage. Newer Triangle Tube Boiler Provides In-Floor Heating & On Demand Hot Water. Wood Burning Fireplace. Spacious Lower Level With Bonus Room & Art Studio. 220V Can Be Used For EV. RV Parking & Dump. Radon Mitigation System Installed 2015. Fast & Reliable Mountain Broadband Internet. This Beautiful Home Is A Short Drive To Arapaho & Roosevelt National Forests, Golden Gate Canyon State Park, Eldora Ski Area, Boulder & Golden, Offering Peace & Seclusion Yet Still Close To Everything. Must See Home. Perfect For A Live/Work Situation Or Second/Vacation Home. Septic Pumped, Inspected & Use Permit Issued.
$550,000
2200 Braun Drive Golden, CO 80401
- Type:
- Single Family
- Sq.Ft.:
- 2,240
- Status:
- Active
- Beds:
- 4
- Lot size:
- 0.22 Acres
- Year built:
- 1960
- Baths:
- 3.00
- MLS#:
- IR1005480
- Subdivision:
- Applewood West
ADDITIONAL INFORMATION
Hutchinson Homes are known for their phenomenal build quality, and 2200 Braun Dr is no exception. Obvious pride of ownership from the original owner, no HOA, and a convenient location--this home is a must see! Updates include a brand new furnace, water heater, and irrigation system junction box; the vinyl covering for the patio was also replaced within the last 5 years.The striking curb appeal is enhanced by matured landscaping and the golden brick construction. Stepping inside, you'll find a big picture window in the living room that invites plenty of afternoon sunshine. Underneath the carpet on the main level is pine hardwood flooring, ready to go for the living room, hallway, and bedrooms. The living-dining-kitchen arrangement has a great flow system that can easily accommodate a crowd. The dining room provides access to the patio and backyard, a perfect retreat featuring a grove of pine trees, a wonderfully cultivated cactus garden, a storage shed, and plenty of space for any use desired. The large rec room in the basement is equipped with a wood-burning fireplace and a large brick hearth; firewood included! The basement also features a large unfinished storage area, as well as an unfinished 5th bedroom which acted as a wood shop; workbench and shelving are included. The location can't be beat, with quick access to I-70, the Colorado Mills mall, tons of outdoor recreation, and a plethora of shopping, entertainment, and restaurant options. Set up a showing today!
$1,295,000
27531 Stapleton Drive Golden, CO 80401
- Type:
- Single Family
- Sq.Ft.:
- 3,461
- Status:
- Active
- Beds:
- 3
- Lot size:
- 4.38 Acres
- Year built:
- 1994
- Baths:
- 3.00
- MLS#:
- 3466653
- Subdivision:
- Genesee Park
ADDITIONAL INFORMATION
Escape to Your Mountain Retreat, Where Adventure Meets Convenience, Just 30 Minutes From Downtown Denver. This home is nestled on over 4 acres near the scenic Beaver Brook Trail and borders Genesee Park offering 2400 acres of open space. In addition, downtown Denver is just a short 30-minute drive, ensuring convenience without sacrificing the tranquility of mountain living. Inside, floor-to-ceiling windows illuminate the living room, and the fireplace provides warmth and charm and ample seating for gatherings or cozy movie nights. The adjacent dining room seamlessly connects the kitchen and family room, with additional seating at the built-in island bar. The chef's dream kitchen showcases top-tier appliances and designer finishes, ensuring culinary delights are prepared with flair while allowing you to remain engaged with your guests. Retire to one of the three bedrooms on the upper floor, each boasting walk-in closets, expansive windows, and lofty ceilings. The master bath features a garden tub, spacious shower, dual sinks, and a delightful sit-down vanity. The spacious main floor office bathes in natural light, accommodating two desks, and adjoins a large storage area perfect for keepsakes. The lower-level walkout boasts a welcoming family room with a convenient bar area equipped with high-end drink refrigerators and a coffee maker, ideal for relaxing or heading to the private home gym for a quick workout. Unwind and rejuvenate on one of three outdoor spaces. Generous three-car garage plus large fenced area for your pets. Schedule your visit today and make this serene retreat your own!
$1,394,500
1155 Orchard Street Golden, CO 80401
- Type:
- Single Family
- Sq.Ft.:
- 4,938
- Status:
- Active
- Beds:
- 6
- Lot size:
- 0.45 Acres
- Year built:
- 2007
- Baths:
- 3.00
- MLS#:
- 7731116
- Subdivision:
- West Pleasant View
ADDITIONAL INFORMATION
Nestled in the heart of Golden, this custom home offers an unparalleled living experience. Boasting proximity to vibrant restaurants, shops, and scenic hiking trails, this residence is a haven for those seeking both adventure and tranquility. Set upon nearly half an acre, the residence is bathed in light, accentuated by soaring vaulted ceilings. The spacious living room, anchored by a striking stone fireplace, allows for cozy gatherings and memorable evenings. Entertaining is effortless with the chef's kitchen and large formal dining room, ideal for dinner parties and creating lasting memories. The main level primary suite exudes elegance, featuring a custom walk-in closet and a luxurious 5-piece primary bathroom. Completing the main level are 2 secondary bedrooms and another bathroom, offering comfort and convenience for family and guests. Ascend to the 2nd level to discover a versatile space, perfect for an office or additional bedroom, along with a sprawling entertainment room, ideal for a game or media room. The basement extends the home's impressive amenities, two additional bedrooms, yet another bathroom, and a second kitchen. Projector and surround sound ready, this space is designed for leisure and relaxation. The enormous attached 3-car garage, provides ample storage for gear and toys. Extra tall doors offer versatility, accommodating automotive lifts or RVs with ease. Step outside to the largepatio, where you can bask in perfect Colorado days and evenings while overlooking the expansive private yard. Recent updates, including new paint, flooring, lights, and quartz counters, ensure the home is meticulously maintained and ready for its next owner. Owned solar panels result in near $0 electric bills. Enjoy the convenience of living just blocks from restaurants, and hiking trails on South Table Mountain, with downtown Golden just 10 minutes away and Denver only 20. This is a truly special home in a truly special location close to everything. Welcome home.
$1,390,000
13700 Crabapple Road Golden, CO 80401
- Type:
- Single Family
- Sq.Ft.:
- 2,227
- Status:
- Active
- Beds:
- 3
- Lot size:
- 0.36 Acres
- Year built:
- 1959
- Baths:
- 3.00
- MLS#:
- IR1005366
- Subdivision:
- Applewood Mesa
ADDITIONAL INFORMATION
Nestled against the mountains, this custom-built 3 bedroom, 3 bathroom recently remodeled home offers a harmonious blend of contemporary luxury & serene natural beauty. Step inside to discover an open-concept floor plan that seamlessly integrates the living, dining, and kitchen areas, creating a spacious and inviting atmosphere. The gourmet kitchen is a chef's delight, featuring top-of-the-line appliances, sleek granite countertops, and custom cabinetry. A large island with a breakfast bar invites casual gatherings and culinary creativity. A living room, family room, and basement flex room offers plenty of space for relaxation. Outside, a resort-style backyard awaits, complete with a sparkling pool surrounded by lush landscaping and a covered patio provides shade on sunny days, Whether lounging poolside or simply taking in the stunning mountain views, this outdoor oasis is designed for relaxation and enjoyment. With its impeccable craftsmanship, thoughtful design, this custom home offers a luxurious retreat where every day feels like a getaway.
$2,100,000
16542 W 48th Lane Golden, CO 80403
- Type:
- Single Family
- Sq.Ft.:
- 4,939
- Status:
- Active
- Beds:
- 5
- Lot size:
- 0.37 Acres
- Year built:
- 2007
- Baths:
- 5.00
- MLS#:
- 8935423
- Subdivision:
- Whispering Creek At North Table Mountain
ADDITIONAL INFORMATION
Welcome to this exquisite 5-bedroom/5-bathroom Ranch-style residence, nestled in the exclusive Whispering Creek neighborhood on North Table Mountain. Upon entering, you will be greeted by a grand foyer that leads you into the heart of the home. The living area features vaulted ceilings, Florence fieldstone fireplace & large windows that allow natural light to flood the space, creating a warm and inviting atmosphere. The kitchen is a culinary masterpiece, showcasing all-new Thermador appliances, Subzero refrigerator &Gaggenau Induction & hood, it caters to the most discerning chef's needs. High-end finishes, top-of-the-line countertops, & custom cabinetry add a touch of sophistication to this gourmet space.The master suite is a private retreat, offering a luxurious haven with its own ensuite Spa Like bathroom, walk-in closet & private entrance to the deck.The main level also features the formal dining room, the office & a second large bedroom with a private bathroom.Well-designed bedrooms offer comfort & privacy for each household member.Stylish bathrooms with modern fixtures and elegant finishes prioritize both form and functionality.The fully remodeled basement features an expansive great room with a custom stone wet bar;3conforming bedrooms & 2exclusive bathrooms. One of them has a private ensuite bathroom with an additional washer and dryer.For car enthusiasts, the property includes a five-car garage, ensuring ample space for your prized vehicles & additional storage needs. The garage is a true automotive haven, providing a secure and climate-controlled space for your collection. As you step outside, you are greeted by breathtaking views of Table Mountain, providing a picturesque backdrop for your daily life. Whether enjoying a peaceful morning coffee on the deck or hosting a gathering, the outdoor spaces are designed to complement the beauty of the surrounding landscape. This residence exemplifies the epitome of upscale living in a serene and exclusive setting.
$1,373,000
409 Defrance Drive Golden, CO 80401
- Type:
- Single Family
- Sq.Ft.:
- 3,684
- Status:
- Active
- Beds:
- 4
- Lot size:
- 0.44 Acres
- Year built:
- 1988
- Baths:
- 5.00
- MLS#:
- 6291659
- Subdivision:
- Lakota Hills
ADDITIONAL INFORMATION
$1,499,000
31969 Robinson Hill Road Golden, CO 80403
- Type:
- Single Family
- Sq.Ft.:
- 3,856
- Status:
- Active
- Beds:
- 4
- Lot size:
- 2.26 Acres
- Year built:
- 1995
- Baths:
- 4.00
- MLS#:
- 6454703
- Subdivision:
- Douglas Mountain Ranch
ADDITIONAL INFORMATION
Looking for private space with potential for rental income? Looking for off-grid living with the reassurance of traditional energy resources? Look no further! Nestled in the breathtaking Golden Gate Canyon, this exquisite 4 Bdr/3Ba home with 2 separate living spaces sitting on 2.26 acres provides a serene escape minutes from the bustle of city life promising not just a home, but a sanctuary. Located 10 mi. from Golden, less than one hour from DIA, and within an hour of multiple world-class ski resorts. Upon entering the gated driveway, you are greeted by a south-facing drive leading to a heated 3-car oversized garage with workshop. The expansive floor to ceiling south facing windows soak in the sun of the spectacular Colorado afternoons and provide endless mountain and city light views. The oversized kitchen is an entertainer's dream inclusive of a massive center island, sub-zero refrigerator and commercial gas range. The primary suite on the main level features a recently remodeled primary bathroom with soaking tub and zero entry shower. Downstairs are 2 additional bedrooms, a full bath, and additional family room/recreational retreat. BONUS living space! Traveling through the main level laundry room, you will find a storage hallway leading to a separate living space inclusive of an additional kitchen, living room, fireplace, bedroom, private bath and outdoor deck - perfect for extended families or as a short or long-term rental. The home is equipped to be on or off-grid, supported by 30 Tesla Solar Panels (10.20 KW system) including 3 Tesla Powerwall batteries and custom-built wood burning furnace. ANOTHER BONUS! This property backs up to over 300 miles of Jefferson County Open Space only accessible by limited property owners on Robinson Hill Road providing you with your own private hiking or cross country ski experiences - even a rock face for climbing enthusiasts. The barn can serve multiple purposes inc. housing horses and chickens. Can be sold fully furnished.
$535,000
15951 W 1st Drive Golden, CO 80401
- Type:
- Single Family
- Sq.Ft.:
- 1,731
- Status:
- Active
- Beds:
- 4
- Lot size:
- 0.17 Acres
- Year built:
- 1970
- Baths:
- 2.00
- MLS#:
- 8359006
- Subdivision:
- Golden Heights
ADDITIONAL INFORMATION
Great Location with an amazing view. Easy access to the C-470 bike path and Green Mountain Trail System. Easy commute to downtown Golden and Downtown Denver. Close to the light rail station. This 4 bed 2 bath home has 2 living areas a large covered patio a large backyard. The basement bedrooms have egress windows. Updated bathrooms and newer plank flooring in the bedrooms and living areas.
Andrea Conner, Colorado License # ER.100067447, Xome Inc., License #EC100044283, AndreaD.Conner@Xome.com, 844-400-9663, 750 State Highway 121 Bypass, Suite 100, Lewisville, TX 75067

The content relating to real estate for sale in this Web site comes in part from the Internet Data eXchange (“IDX”) program of METROLIST, INC., DBA RECOLORADO® Real estate listings held by brokers other than this broker are marked with the IDX Logo. This information is being provided for the consumers’ personal, non-commercial use and may not be used for any other purpose. All information subject to change and should be independently verified. © 2024 METROLIST, INC., DBA RECOLORADO® – All Rights Reserved Click Here to view Full REcolorado Disclaimer
Golden Real Estate
The median home value in Golden, CO is $829,000. This is higher than the county median home value of $439,100. The national median home value is $219,700. The average price of homes sold in Golden, CO is $829,000. Approximately 53.12% of Golden homes are owned, compared to 42.73% rented, while 4.15% are vacant. Golden real estate listings include condos, townhomes, and single family homes for sale. Commercial properties are also available. If you see a property you’re interested in, contact a Golden real estate agent to arrange a tour today!
Golden, Colorado has a population of 20,365. Golden is more family-centric than the surrounding county with 35.67% of the households containing married families with children. The county average for households married with children is 31.17%.
The median household income in Golden, Colorado is $61,918. The median household income for the surrounding county is $75,170 compared to the national median of $57,652. The median age of people living in Golden is 32 years.
Golden Weather
The average high temperature in July is 77 degrees, with an average low temperature in January of 19.2 degrees. The average rainfall is approximately 19.7 inches per year, with 73.8 inches of snow per year.
