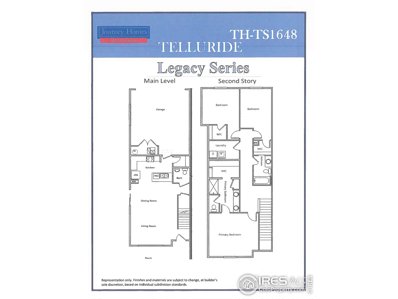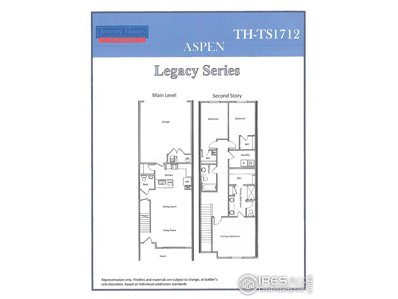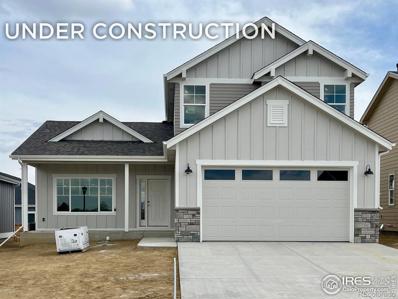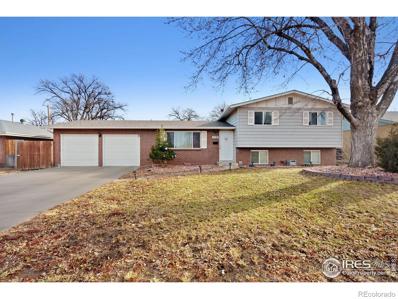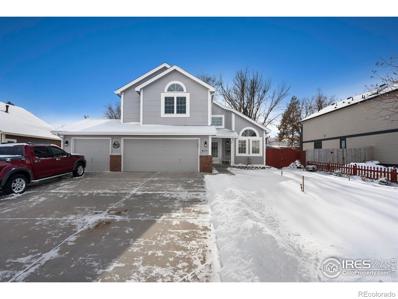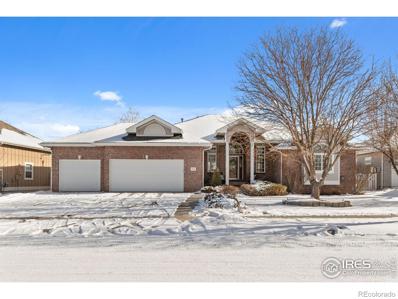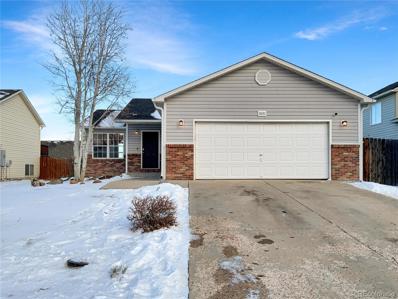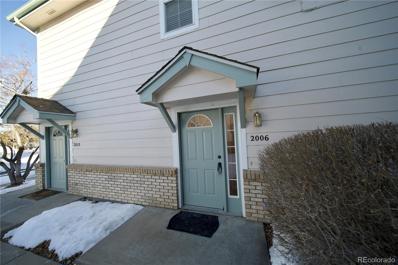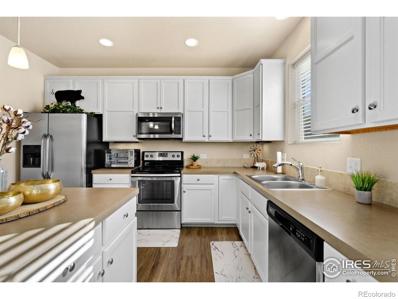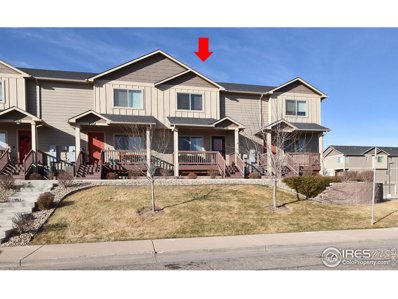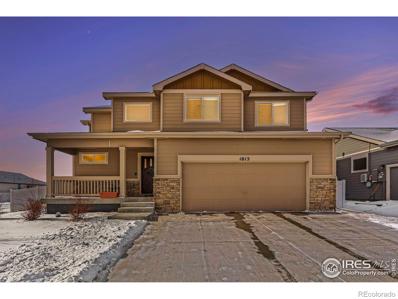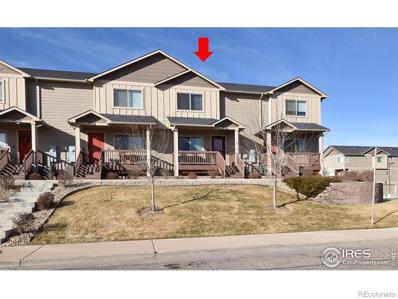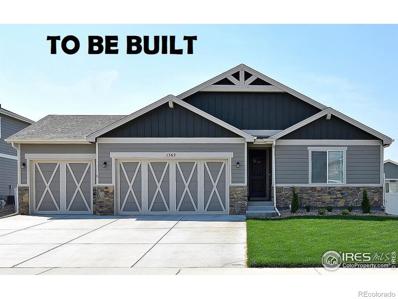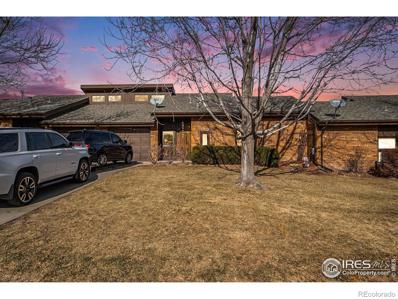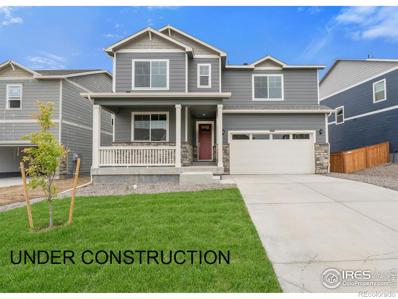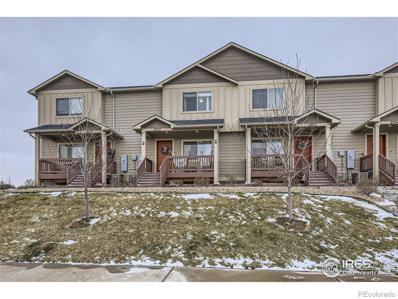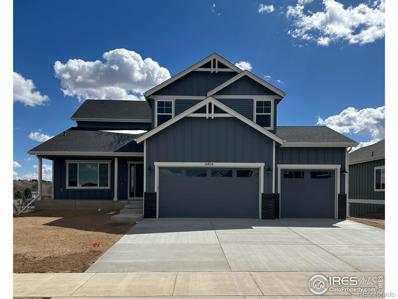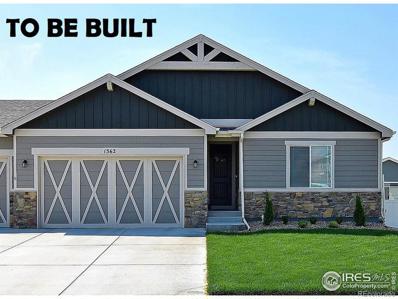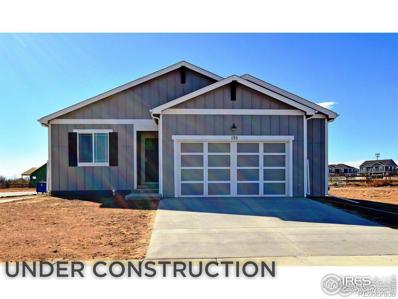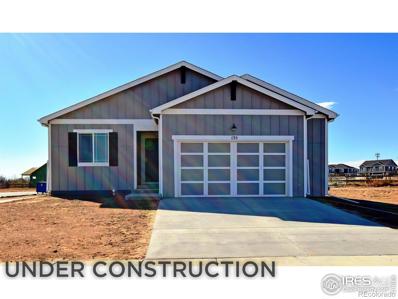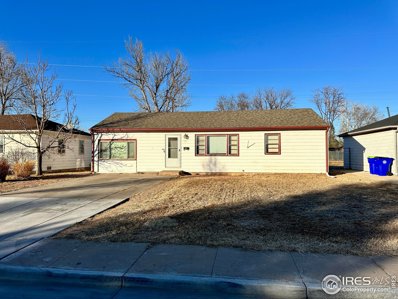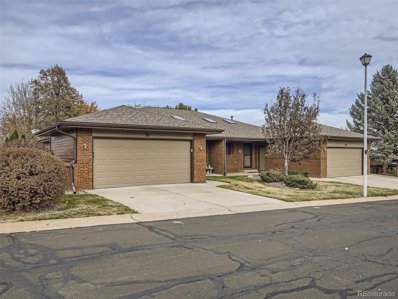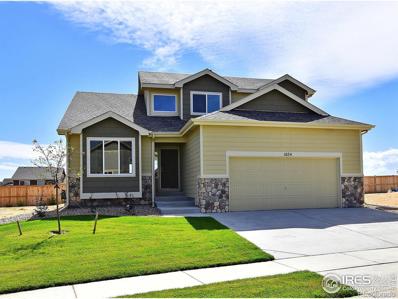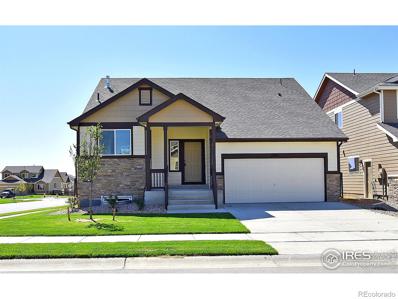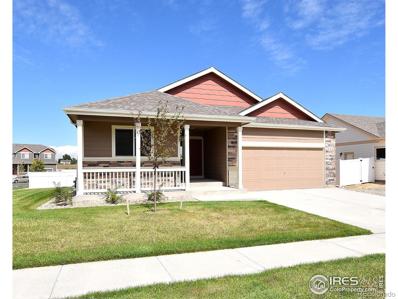Greeley CO Homes for Sale
- Type:
- Other
- Sq.Ft.:
- 1,648
- Status:
- Active
- Beds:
- 3
- Year built:
- 2024
- Baths:
- 3.00
- MLS#:
- 1002068
- Subdivision:
- Northridge Trails (City Center)
ADDITIONAL INFORMATION
Presenting the remarkable Telluride plan-a captivating Two-Story Townhome featuring 3 bedrooms and 2 1/2 baths spread across 1,646 Sq. Ft. The main floor invites you into a generous living room, a welcoming dining area, and a well-appointed kitchen. Adjacent to the kitchen, discover an expansive 2-car garage. Journey upstairs to find a spacious Primary bedroom complemented by a large walk-in closet, alongside two additional bedrooms, a full bath, and a conveniently located laundry space. This home boasts stunning luxury vinyl flooring, modern appliances such as a dishwasher and cooktop/oven, and stylish countertops, ensuring a low-maintenance lifestyle. Perfectly blending comfort and convenience, this Townhome embodies the ideal place to call home.
- Type:
- Other
- Sq.Ft.:
- 1,712
- Status:
- Active
- Beds:
- 3
- Year built:
- 2024
- Baths:
- 3.00
- MLS#:
- 1002064
- Subdivision:
- Northridge Trails (City Center)
ADDITIONAL INFORMATION
Introducing the Aspen plan-a sprawling Two-Story Townhome boasting 3 bedrooms and 2 1/2 baths across 1,712 Sq. Ft. Step into a cozy living room, inviting dining area, and a well-appointed kitchen on the main floor. Ascend to discover a spacious Primary bedroom featuring a sizable walk-in closet. Alongside are two additional bedrooms, a full bath, and a conveniently located laundry area. Revel in the allure of exquisite Luxury vinyl flooring, modern amenities including a dishwasher, cooktop/oven, and stylish countertops, ensuring effortless maintenance. Not to mention, this home comes with an attached 2-car garage, a delightful patio, and a covered porch-a perfect blend of comfort and convenience!
$539,289
1218 105th Ave Ct Greeley, CO 80634
- Type:
- Single Family
- Sq.Ft.:
- 1,847
- Status:
- Active
- Beds:
- 3
- Lot size:
- 0.12 Acres
- Year built:
- 2024
- Baths:
- 3.00
- MLS#:
- IR1002045
- Subdivision:
- Promontory Point
ADDITIONAL INFORMATION
$15,000 Lender Incentive, Ready to close late April, early May. Ask about our great Lender incentives for Rate Buydowns or credits at closing! Sage Homes is now building in Promontory Point in West Greeley! Welcome to the small town feel of Greeley while also having access to large city amenities such as shopping, restaurants, great schools and community. Sage Homes' Denali II 2-Story plan features 3 bedrooms, 3 bathrooms plus an office and a 2 car garage fully equipped with Smart Home Package and A/C! Upgrades already included in current price are engineered hardwood floors throughout main living areas, gas fireplace with surrounding tile, whole house humidifier, walk-in pantry and kitchen island, Milarc Alder cabinets with crown molding, quartz countertops in kitchen and bathrooms, stainless steel appliances, and custom hard surface selections chosen by our interior designer (see documents tab). No landscaping or fencing included. Interior photos are of previously built home with the same floor plan. Builder Contract
$370,000
1118 24th Ave Ct Greeley, CO 80634
- Type:
- Single Family
- Sq.Ft.:
- 1,788
- Status:
- Active
- Beds:
- 4
- Lot size:
- 0.17 Acres
- Year built:
- 1963
- Baths:
- 2.00
- MLS#:
- IR1002283
- Subdivision:
- Westview 1st Add
ADDITIONAL INFORMATION
This 4 bedroom, 2 bath tri-level home spans over 1788 sq ft and offers a well appointed kitchen with quartz countertops, subway tile backsplash and updated cabinets, appliances and hardware. Spacious dining area, living area with fireplace, good sized bedrooms and many updates and upgrades over the past years. Large fenced yard, covered patio and 2 car attached garage as well. All this and more in a great neighborhood location close to shopping, restaurants, parks, schools, and the hospital.
$499,000
4614 W A Street Greeley, CO 80634
- Type:
- Single Family
- Sq.Ft.:
- 2,654
- Status:
- Active
- Beds:
- 4
- Lot size:
- 0.16 Acres
- Year built:
- 1994
- Baths:
- 4.00
- MLS#:
- IR1001895
- Subdivision:
- Eagleview
ADDITIONAL INFORMATION
Welcome home to this beautifully maintained 2-Story in the desirable Pheasant Run neighborhood with NO HOA! This pristine abode offers 4 bedrooms and 4 baths making it a perfect home for families or extra space. The kitchen offers ample cabinetry as well as c/top space for cooking, cozy family room with fireplace, lovely, covered patio is off the family room for outdoor living, spacious Master bedroom, bath with soaking tub and shower. The lower level offers a large rec room with a gas fireplace, bedroom, study, full bath and storage. Beautiful, landscaped back yard with decks and storage sheds. The Seller is offering a $2500 allowance for sod in the front yard. The sprinklers are already installed. This home is pristine and move-in ready! Call me for your personal showing!
$695,000
210 N 53rd Ave Ct Greeley, CO 80634
- Type:
- Single Family
- Sq.Ft.:
- 3,909
- Status:
- Active
- Beds:
- 5
- Lot size:
- 0.21 Acres
- Year built:
- 2000
- Baths:
- 3.00
- MLS#:
- IR1001874
- Subdivision:
- Kelly Farm
ADDITIONAL INFORMATION
Rare find in Kelly Farm Forest Glen! This beautiful 5-bedroom, 3-bathroom ranch home in Kelly Farm has been extensively updated with hardwood floors, quartz countertops. Newer Class IV roof, A/C, furnace, and hot water Heater. The heated, 3 car garage has insulated garage doors and utility sink. The basement rec room with rough-in for wet bar and large backyard with patio make this home a great choice for entertaining. Don't miss this rare Kelly Farm find!
Open House:
Friday, 4/19 8:00-7:30PM
- Type:
- Single Family
- Sq.Ft.:
- 1,951
- Status:
- Active
- Beds:
- 5
- Lot size:
- 0.14 Acres
- Year built:
- 2004
- Baths:
- 3.00
- MLS#:
- 1714279
- Subdivision:
- Gateway Lakes
ADDITIONAL INFORMATION
Welcome home to this charming property nestled in a peaceful neighborhood. The natural color palette throughout creates a serene ambiance, perfectly complementing the calm atmosphere. With several additional rooms, this home offers versatile living space that can be configured to suit your individual needs. The primary bathroom provides ample under sink storage, ensuring a clutter-free environment. Step outside into the fenced backyard, ideal for both privacy and security. A delightful sitting area awaits, providing the perfect spot to unwind and enjoy the outdoors. The entire home boasts new flooring, enhancing its fresh and modern appeal. Don't miss the opportunity to make this beautiful property yours and experience the delightful lifestyle it has to offer.
- Type:
- Condo
- Sq.Ft.:
- 1,285
- Status:
- Active
- Beds:
- 2
- Year built:
- 2001
- Baths:
- 2.00
- MLS#:
- 6431608
- Subdivision:
- Pinnacle At T-bone Ranch
ADDITIONAL INFORMATION
*new floors, new appliances* BUILDING #20 Welcome to your new 2nd Story spacious, open, and inviting two-bedroom/two-bath condo! With its vaulted ceilings and open floor plan, this condo is sure to impress. You'll appreciate the ample storage space, including a unique attic storage area above the second bathroom, and a storage closet off the balcony, providing additional storage options. The primary bedroom boasts vaulted ceilings, a walk-in closet, and a full-size double sink and bath. The second bedroom features built-in closet shelving, perfect for organizing. The condo also includes an in-unit laundry room and an attached one-car garage with built-in shelving, and a built-in workbench (includes table saw set up). This property is part of an HOA with a swimming pool, hot tub, clubhouse, and an exercise room. Don't miss out on this fantastic opportunity to own a spacious and well-maintained condo with plenty of storage and modern features. You are within walking distance of Sprout's and many other shops and restaurants!
- Type:
- Multi-Family
- Sq.Ft.:
- 1,710
- Status:
- Active
- Beds:
- 3
- Lot size:
- 0.03 Acres
- Year built:
- 2017
- Baths:
- 3.00
- MLS#:
- IR1001839
- Subdivision:
- Reserve At Hunters Cove
ADDITIONAL INFORMATION
Captivating 3-bedroom, 2.5-bathroom townhouse is a modern gem, priced at $396,000. Built in 2017, this interior unit boasts a contemporary open floor plan, making it perfect for both entertaining and everyday living. The kitchen is a culinary haven with stainless steel appliances, all included and the large Laundry room is right off the garage and kitchen, washer and dryer are included as well. Additionally, there's a versatile office/flex space and a unfinished basement for future expansion, providing ample room for your lifestyle needs. Two security cameras attached to the exterior will also stay. Situated in a small community, this townhome offers a sense of exclusivity and privacy. Tucked away at the back of the subdivision, a berm ensures tranquility and seclusion. The monthly HOA fee, under $300, covers a range of amenities, from trash and snow removal to exterior maintenance and lawn service. Embrace the convenience of low-maintenance living while enjoying the modern comforts of this wonderful townhome.
- Type:
- Other
- Sq.Ft.:
- 1,475
- Status:
- Active
- Beds:
- 2
- Year built:
- 2018
- Baths:
- 3.00
- MLS#:
- 1001775
- Subdivision:
- LONGSVIEW II
ADDITIONAL INFORMATION
Exceptionally well maintained 2-bedroom 2.5-bathroom townhome with a 2 car attached garage and plenty of off-street parking! Enjoy all the upgrades in this beauty: granite countertops and full tile backsplash in kitchen, premium light fixtures, pulls/knobs on all cabinets, custom tile accent wall and finishes in half bath/powder room, bathrooms have upgraded glass shower/bath doors, garage is fully finished with epoxy floor and built in cabinets and hanging storage racks included! This is a fantastic layout with both bedrooms having attached bathrooms and the laundry room is conveniently located between the bedrooms on the 2nd floor. There is ample storage space with the walk- in pantry, huge closet off the garage entry and coat closet off the main entry. The front of the property faces east with an abundance of morning sunlight, an inviting front patio and plenty of off-street parking for your guests. Ring doorbell/camera included as well as all the appliances! This is a must see!
$490,000
1813 102nd Avenue Greeley, CO 80634
- Type:
- Single Family
- Sq.Ft.:
- 1,712
- Status:
- Active
- Beds:
- 3
- Lot size:
- 0.15 Acres
- Year built:
- 2022
- Baths:
- 3.00
- MLS#:
- IR1001790
- Subdivision:
- Promontory
ADDITIONAL INFORMATION
** Seller is offering a $5000 Seller Concession ** Welcome to this delightful 2022-built abode. This 2-story gem, nestled on a sought-after corner lot, is the epitome of modern living with a twist of charm. As you step inside, you're greeted by an open floor plan that seamlessly connects the kitchen, dining, and living areas. It's a space that effortlessly blends function with style, perfect for hosting game nights or enjoying quiet evenings. Upstairs, the three bedrooms offer a tranquil retreat from the hustle and bustle of daily life. Each room whispers a promise of peaceful slumbers and serene mornings. Now, let's talk about the unfinished basement. It's like a blank canvas waiting for your creativity to transform it into anything from a home theater to a personal gym. The possibilities are as endless as your imagination. For the car enthusiast or hobbyist, the 3 car tandem garage is a dream come true. It's not just a place to park; it's a space to create, tinker, and store to your heart's content. Living here means enjoying the best of both worlds: a neighborhood that exudes a friendly, community vibe, while your corner lot offers that extra touch of privacy and space. It's the perfect setting for your next chapter.In summary, this home isn't just a structure; it's a mosaic of experiences, laughter, and memories waiting to be made. It's not just a house; it's your next home sweet home. Don't miss out on this home - schedule a visit and come see the magic for yourself!
- Type:
- Multi-Family
- Sq.Ft.:
- 1,475
- Status:
- Active
- Beds:
- 2
- Year built:
- 2018
- Baths:
- 3.00
- MLS#:
- IR1001775
- Subdivision:
- Longsview Ii
ADDITIONAL INFORMATION
Exceptionally well maintained 2-bedroom 2.5-bathroom townhome with a 2 car attached garage and plenty of off-street parking! Enjoy all the upgrades in this beauty: granite countertops and full tile backsplash in kitchen, premium light fixtures, pulls/knobs on all cabinets, custom tile accent wall and finishes in half bath/powder room, bathrooms have upgraded glass shower/bath doors, garage is fully finished with epoxy floor and built in cabinets and hanging storage racks included! This is a fantastic layout with both bedrooms having attached bathrooms and the laundry room is conveniently located between the bedrooms on the 2nd floor. There is ample storage space with the walk- in pantry, huge closet off the garage entry and coat closet off the main entry. The front of the property faces east with an abundance of morning sunlight, an inviting front patio and plenty of off-street parking for your guests. Ring doorbell/camera included as well as all the appliances! This is a must see!
$507,100
133 63rd Avenue Greeley, CO 80634
- Type:
- Single Family
- Sq.Ft.:
- 1,496
- Status:
- Active
- Beds:
- 3
- Year built:
- 2024
- Baths:
- 2.00
- MLS#:
- IR1001678
- Subdivision:
- Northridge Estates
ADDITIONAL INFORMATION
Welcome to Northridge Estates, one of Greeley's newest neighborhoods featuring access to walking trails and schools rights around the corner! CB Signature Homes presents The Plymouth! Features 1496 square feet of spacious living with 3 beds, 2 baths, full unfinished WALKOUT basement that backs to open space and a 3 car garage. Additional features include luxury vinyl floors, A/C, granite countertops, full tile backsplash, stainless steel appliances, 42" upper cabinets with crown molding & hardware, full tile in master bath, passive radon system and the list goes on.
$317,000
2317 W 18th Street Greeley, CO 80634
- Type:
- Multi-Family
- Sq.Ft.:
- 1,422
- Status:
- Active
- Beds:
- 2
- Lot size:
- 0.02 Acres
- Year built:
- 1979
- Baths:
- 2.00
- MLS#:
- IR1001624
- Subdivision:
- Cottonwood Park South Condo
ADDITIONAL INFORMATION
Location! Location! Main floor living with no stairs entering the home or garage. 2 bedrooms on the main floor with 2 bathrooms. Additional loft space could be used as a non conforming bedroom, office, or play area. Near schools, shopping, medical facilities and hospital. Open floor plan with vaulted ceilings, fireplace, ceiling fans, central Air, loft and 15 X 14 storage room. The kitchen has been remodeled and all flooring and carpet is new. This unit is not FHA eligible.
$581,000
134 65th Avenue Greeley, CO 80634
- Type:
- Single Family
- Sq.Ft.:
- 2,718
- Status:
- Active
- Beds:
- 5
- Lot size:
- 0.14 Acres
- Year built:
- 2024
- Baths:
- 3.00
- MLS#:
- IR1001480
- Subdivision:
- Northridge Estates
ADDITIONAL INFORMATION
***Move in Ready*** Special rates with use of preferred lender. Welcome to the Hennessy floorplan! This featured home includes 5 bedrooms plus a spacious loft, 3 baths, 2 car garage, full unfinished garden level basement, garage door opener, Smart Home Technology package, a tankless water heater, and air conditioning included as standard features! Bedroom on the main floor with a full bathroom. The kitchen has beautiful white cabinets, granite countertops, huge pantry, and kitchen island. Stainless steel kitchen appliances and 2-10 warranty included! ***Photos are representative and not of actual home***
- Type:
- Multi-Family
- Sq.Ft.:
- 1,509
- Status:
- Active
- Beds:
- 2
- Lot size:
- 0.02 Acres
- Year built:
- 2018
- Baths:
- 3.00
- MLS#:
- IR1001479
- Subdivision:
- Longsview
ADDITIONAL INFORMATION
A beautiful newer (2018/2019) townhome with an attached 2 car garage. One owner home closed December 2019. Two good sized bedrooms each with its own full bath!Primary has a walk in shower. Up to date interior finishes include granite countertops, stainless steel appliances. Washer/dryer included. Close to shopping and restaurants. Enjoy the clubhouse, pool, hot tub and tennis court and playground for the kiddies! Real Estate sign in front window inside. Easy to show.
$666,548
6404 2nd Street Greeley, CO 80634
- Type:
- Single Family
- Sq.Ft.:
- 2,362
- Status:
- Active
- Beds:
- 4
- Lot size:
- 0.16 Acres
- Year built:
- 2024
- Baths:
- 4.00
- MLS#:
- IR1001429
- Subdivision:
- Northridge Estates
ADDITIONAL INFORMATION
$35,000.00 lender incentive if closing on or before June 14th! Ask about our great Lender incentives for Rate Buydowns or credits at closing! Ready to Close! Northridge Estates boasts tons of walking trails, open space and views! Welcome to the small town feel of Greeley while also having access to large city amenities such as shopping, restaurants, great schools and community. Sage Homes' popular 2 story plan, Roaring Fork, features 4 bedrooms, 4 bathrooms and a 3 car garage with service door, with a covered front AND covered back patio. Full unfinished walk-out basement backs to open space and walking trails! Smart Home Package, and A/C also! Upgrades already included in current price are engineered hardwood floors throughout main living areas, gas fireplace with surrounding tile, whole house humidifier, Milarc Durapro cabinets with crown molding, stainless steel appliances, quartz countertops in kitchen and bathrooms, and custom hard surface selections chosen by our interior designer. No landscaping or fencing included. Call/email for current incentives on spec homes. Builder contract
$499,300
108 63rd Avenue Greeley, CO 80634
- Type:
- Single Family
- Sq.Ft.:
- 1,496
- Status:
- Active
- Beds:
- 3
- Lot size:
- 0.15 Acres
- Year built:
- 2024
- Baths:
- 2.00
- MLS#:
- IR1001357
- Subdivision:
- Northridge Estates
ADDITIONAL INFORMATION
One of the last walkout lots in Northridge Estates! Ready this Fall! 12k builder / lender incentive for buyer to use to reduce price or closing costs! Welcome to Northridge Estates, one of Greeley's newest neighborhoods featuring access to walking trails and schools rights around the corner! CB Signature Homes presents The Plymouth! Features 1496 square feet of spacious living with 3 beds, 2 baths, full unfinished WALKOUT basement and oversized 2 car garage. Additional features include luxury vinyl floors, A/C, granite countertops, full tile backsplash, stainless steel appliances, 42" upper cabinets with crown molding & hardware, full tile in master bath, passive radon system and the list goes on.
$479,850
112 63rd Avenue Greeley, CO 80634
- Type:
- Single Family
- Sq.Ft.:
- 1,300
- Status:
- Active
- Beds:
- 3
- Lot size:
- 0.15 Acres
- Year built:
- 2024
- Baths:
- 2.00
- MLS#:
- IR1001355
- Subdivision:
- Northridge Estates
ADDITIONAL INFORMATION
Ready this Fall! Walkout basement! $12k builder / lender incentive for the buyers to use towards price reduction or closing costs. CB Signature Homes is proud to introduce The Beau at Northridge Estates! Featuring 2600 square feet with 3 beds and 2 baths. Our standard features include slab granite countertops, full tile backsplash, stainless appliances and upgraded cabinetry in the kitchen. Other features include a full unfinished basement, air conditioning, open floor plan, full tile shower in the master bath, high efficiency furnace, oversized 2 car garage with an 8' garage door and opener. Located on a cul de sac street.
$449,150
129 63rd Avenue Greeley, CO 80634
- Type:
- Single Family
- Sq.Ft.:
- 1,300
- Status:
- Active
- Beds:
- 3
- Lot size:
- 0.15 Acres
- Year built:
- 2024
- Baths:
- 2.00
- MLS#:
- IR1001299
- Subdivision:
- Northridge Estates
ADDITIONAL INFORMATION
Ready in July! $12k builder / lender incentive for the buyers to use towards price reduction or closing costs. CB Signature Homes is proud to introduce The Beau at Northridge Estates! Featuring 2600 square feet with 3 beds and 2 baths. Our standard features include slab granite countertops, full tile backsplash, stainless appliances and upgraded cabinetry in the kitchen. Other features include a full unfinished basement, air conditioning, open floor plan, full tile shower in the master bath, high efficiency furnace, oversized 2 car garage with an 8' garage door and opener. Located on a cul de sac street.
$339,000
2331 W 6Th St Greeley, CO 80634
- Type:
- Other
- Sq.Ft.:
- 1,152
- Status:
- Active
- Beds:
- 3
- Lot size:
- 0.15 Acres
- Year built:
- 1955
- Baths:
- 1.00
- MLS#:
- 1001233
- Subdivision:
- Houston Heights 3rd Add
ADDITIONAL INFORMATION
Nice 3 bedroom, 1 bath ranch home. Move in ready & located in a quiet neighborhood. The kitchen, living room, and family room allow for great livable spaces. New roof in 2017, newer furnace, hot water heater. Crawl space professionally cleaned with vapor barrier install in 2022. White kitchen appliances, window blinds. Large back yard with shed, alley access and plenty of room to build a garage or workshop. Backs up to alley & school.
$380,000
1001 43rd 39 Ave Greeley, CO 80634
- Type:
- Other
- Sq.Ft.:
- 1,452
- Status:
- Active
- Beds:
- 2
- Lot size:
- 0.11 Acres
- Year built:
- 1982
- Baths:
- 3.00
- MLS#:
- 6989998
- Subdivision:
- Country Club Maples
ADDITIONAL INFORMATION
Nestled in a tranquil setting, this expansive patio home embodies a seamless blend of space and comfort, offering an inviting sanctuary for effortless living. The main floor welcomes you with a small foyer, setting the tone for the bright and airy living room adorned with a dining space. Step into the well-appointed kitchen boasting white cabinets, and alluring white appliances, complemented by a charming breakfast nook. The primary suite awaits with dual closets and a private 3/4 bath featuring double sinks. Discover a secondary bedroom, a full bath, a cozy family room, and a convenient laundry closet, ensuring practicality and comfort at every turn. Venture to the partially finished walk-out basement (framed and drywalled), offering a versatile expanse ready to accommodate your vision, whether for additional living areas or recreational spaces. Embrace the outdoors as this home backs to a picturesque greenbelt, adorned with a covered front porch and a back patio. The attached 2-car garage boasts a brand-new overhead door, seamlessly combining convenience and functionality. Noteworthy enhancements include new exterior paint, a newer roof, and skylight, exemplifying a commitment to quality and maintenance. Moreover, this property comes with the valuable inclusion of mineral rights, adding a unique dimension to this remarkable home. Enjoy the proximity to the esteemed Greely Country Club, offering leisure and recreational opportunities just steps away.
$458,813
6603 5th Street Greeley, CO 80634
- Type:
- Single Family
- Sq.Ft.:
- 1,648
- Status:
- Active
- Beds:
- 3
- Lot size:
- 0.17 Acres
- Year built:
- 2024
- Baths:
- 3.00
- MLS#:
- IR1000920
- Subdivision:
- Northridge Trails
ADDITIONAL INFORMATION
Seller is offering to pay 3% of listed price for Buyer Interest Rate Buy-down, Loan Closing Costs, &/or Prepaids!!! The Maryland is a 3-bedroom, 3 bath two story with 1648 sq. ft. finished and a 1140 sq. ft. unfinished basement. This home includes an oversized 2 car garage. The Primary bedroom is on the lower level of the house from the other 2 bedrooms. It is a very open plan with 10 ft. ceilings and has a inviting entry porch.
$435,958
6608 5th Street Greeley, CO 80634
- Type:
- Single Family
- Sq.Ft.:
- 1,604
- Status:
- Active
- Beds:
- 3
- Lot size:
- 0.14 Acres
- Year built:
- 2023
- Baths:
- 3.00
- MLS#:
- IR1000912
- Subdivision:
- Northridge Trails
ADDITIONAL INFORMATION
Seller is offering to pay 3% of listed price for Buyer Interest Rate Buy-down, Loan Closing Costs, &/or Prepaids!!! The Kansas is a 3 bedroom, 2 1/2 bath split level with 1604 finished sq. ft. and 357 sq. ft. unfinished basement. This home is cozy and warm while also being spacious! The roomy kitchen and dining area are just a few steps away from the living room on the lower level. Upstairs, you will find 3 walk in closets with large bedrooms. The 3-car tandem garage makes this a sure bet!
$443,000
6611 5th Street Greeley, CO 80634
- Type:
- Single Family
- Sq.Ft.:
- 1,444
- Status:
- Active
- Beds:
- 3
- Lot size:
- 0.14 Acres
- Year built:
- 2023
- Baths:
- 2.00
- MLS#:
- IR1000910
- Subdivision:
- Northridge Trails
ADDITIONAL INFORMATION
Seller is offering to pay 3% of listed price for Buyer Interest Rate Buy-down, Loan Closing Costs, &/or Prepaids!!! The Arizona, is a 3-bedroom, 2 bath ranch with 1444 finished sq. ft. with a 1444 sq. ft. unfinished basement. The floor plan is very open and inviting. The kitchen, dining room and living rooms have 10-foot ceilings, so it feels much larger than it is. The Primary bedroom at the back of the house features a large walk-in closet. A covered front porch and size able 2 car garage adds to the charm of this popular floor plan. If you like an open floor plan you will have to see this one.
| Listing information is provided exclusively for consumers' personal, non-commercial use and may not be used for any purpose other than to identify prospective properties consumers may be interested in purchasing. Information source: Information and Real Estate Services, LLC. Provided for limited non-commercial use only under IRES Rules. © Copyright IRES |
Andrea Conner, Colorado License # ER.100067447, Xome Inc., License #EC100044283, AndreaD.Conner@Xome.com, 844-400-9663, 750 State Highway 121 Bypass, Suite 100, Lewisville, TX 75067

The content relating to real estate for sale in this Web site comes in part from the Internet Data eXchange (“IDX”) program of METROLIST, INC., DBA RECOLORADO® Real estate listings held by brokers other than this broker are marked with the IDX Logo. This information is being provided for the consumers’ personal, non-commercial use and may not be used for any other purpose. All information subject to change and should be independently verified. © 2024 METROLIST, INC., DBA RECOLORADO® – All Rights Reserved Click Here to view Full REcolorado Disclaimer
Greeley Real Estate
The median home value in Greeley, CO is $405,000. This is higher than the county median home value of $331,200. The national median home value is $219,700. The average price of homes sold in Greeley, CO is $405,000. Approximately 55.68% of Greeley homes are owned, compared to 39.78% rented, while 4.55% are vacant. Greeley real estate listings include condos, townhomes, and single family homes for sale. Commercial properties are also available. If you see a property you’re interested in, contact a Greeley real estate agent to arrange a tour today!
Greeley, Colorado has a population of 100,760. Greeley is less family-centric than the surrounding county with 35.72% of the households containing married families with children. The county average for households married with children is 38.89%.
The median household income in Greeley, Colorado is $52,887. The median household income for the surrounding county is $66,489 compared to the national median of $57,652. The median age of people living in Greeley is 30.7 years.
Greeley Weather
The average high temperature in July is 93.8 degrees, with an average low temperature in January of 16.6 degrees. The average rainfall is approximately 15.9 inches per year, with 40.8 inches of snow per year.
