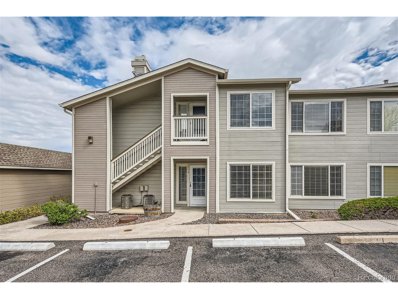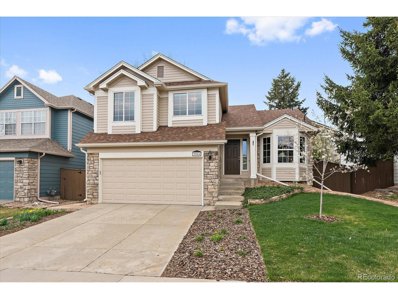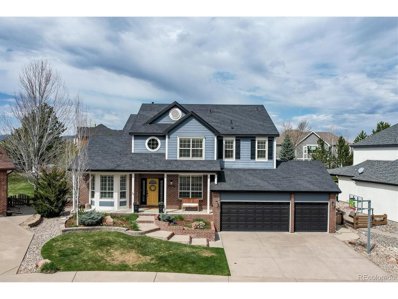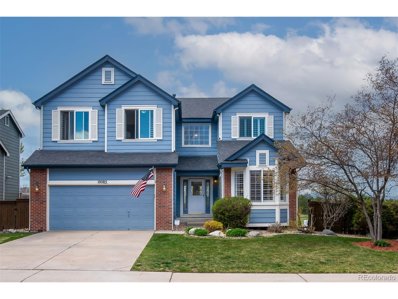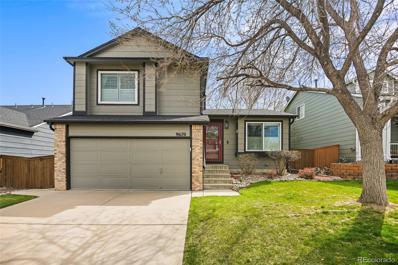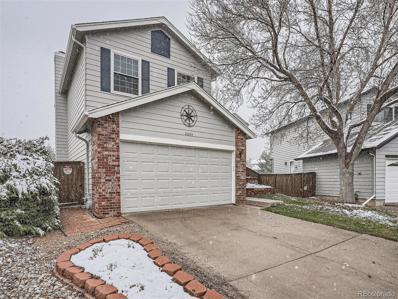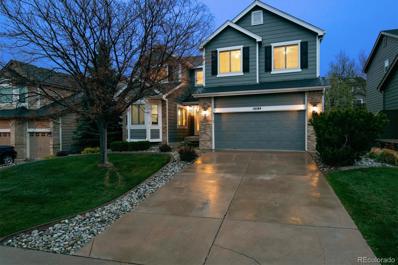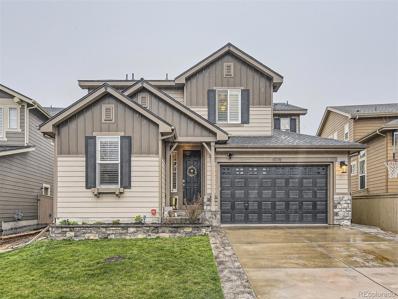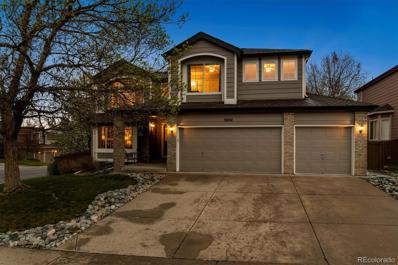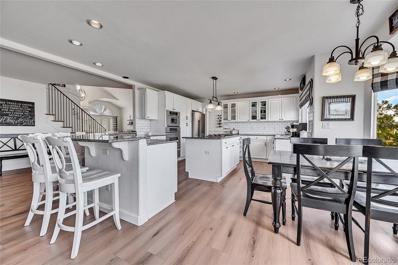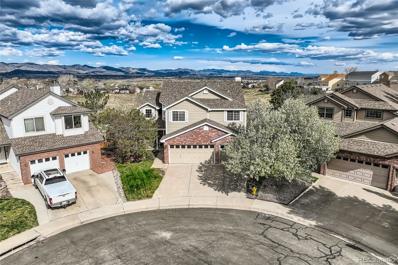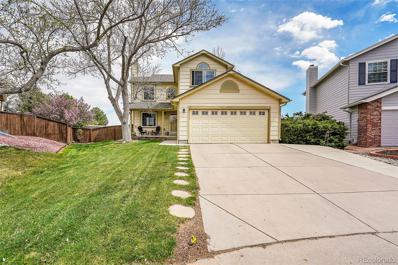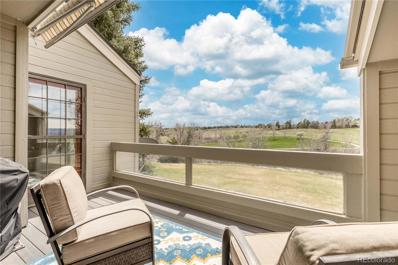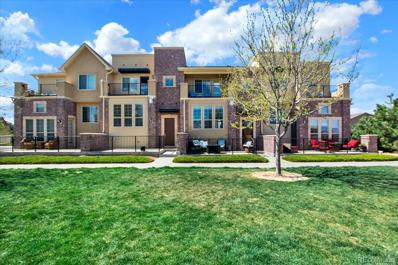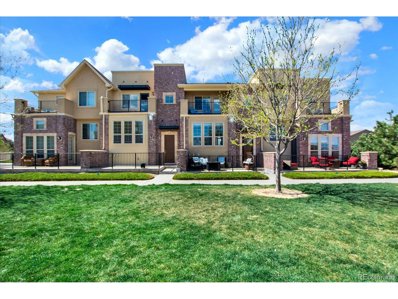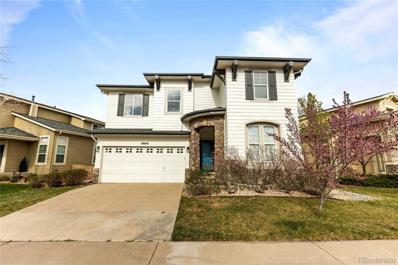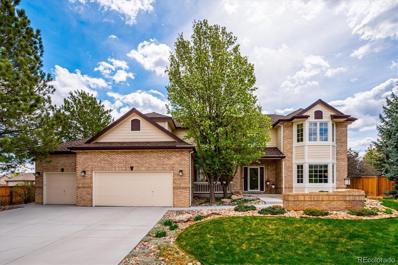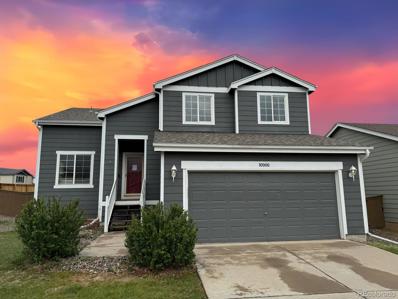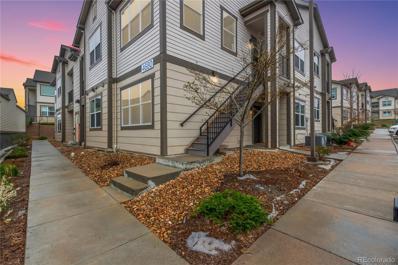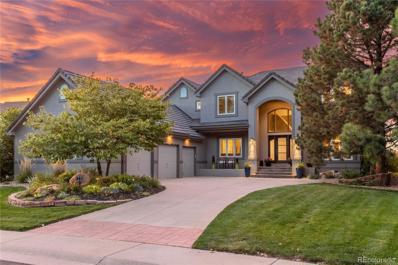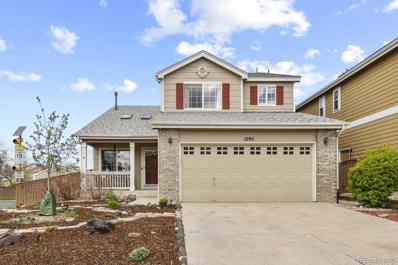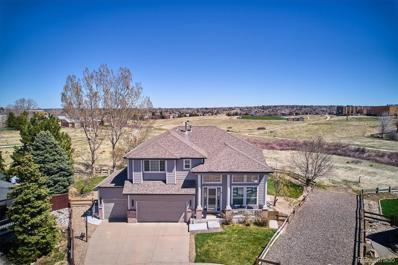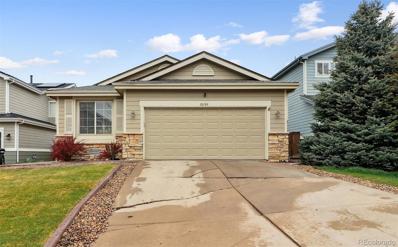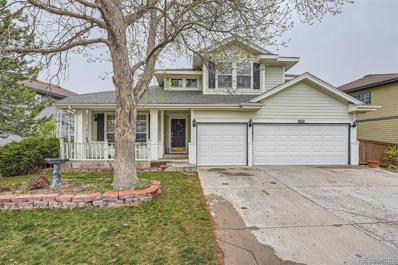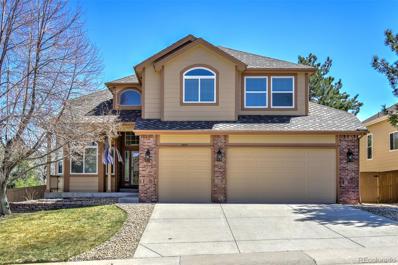Highlands Ranch CO Homes for Sale
- Type:
- Other
- Sq.Ft.:
- 1,031
- Status:
- NEW LISTING
- Beds:
- 2
- Year built:
- 1996
- Baths:
- 2.00
- MLS#:
- 6324990
- Subdivision:
- Canyon Ranch
ADDITIONAL INFORMATION
This is a great opportunity for a well-priced home in Highlands Ranch. No stairs on this main level 1,131 square foot condo in a gated community. The floor plan is open and spacious. Two good-sized bedrooms and 2 full-sized bathrooms provide everything you need at this price point. A west facing deck includes a storage room. As a special bonus, this is one of the homes that does come with a detached one car garage. The community features a pool and clubhouse, plus ample parking for guests. This home is also part of the Highlands Ranch Community Association.
- Type:
- Other
- Sq.Ft.:
- 1,632
- Status:
- NEW LISTING
- Beds:
- 3
- Lot size:
- 0.1 Acres
- Year built:
- 1993
- Baths:
- 3.00
- MLS#:
- 2742905
- Subdivision:
- Westridge Village
ADDITIONAL INFORMATION
OPEN SAT 12:00 - 2:00 Pride of Ownership Around Every Corner in this Wonderfully Move in Ready Multi Level. New Luxury Vinyl Flooring Throughout Main Levels. New Interior Wall and Trim Paint. Light Filled front Living Area + Open Kitchen with Stainless Appliances and Sunny Dining Nook. Spacious Lower Level Family Room with Adjoining 1/2 Bath. Upper Level Adds a Bright Primary Bedroom with Five Piece Bath and Walk In Closet. Two Additional Bedrooms Share a Full Bath. The Unfinished Basement Adds the Perfect Opportunity to Expand and Finish to Your Taste. Neutral Finishes Throughout Make this Perfect Home to Add Your Dream Design & Decor. Nicely Landscaped Rear Yard with Patio and Retaining Wall. Two Car Garage. 2023 Roof. High End Vinyl Windows Replaced in 2011. This Property Adds all of the Westridge Neighborhood Amenities Including State of Art Rec Centers Complete with Indoor Turf Fields, Cycling Studio, Pickleball Courts and Batting Cages + Multiple Pools - All Included in the HOA. Chatfield Reservoir and Redstone Park are Just Minutes Away and You'll Find Yourself Near Ample Shopping and Dining Options. Commutes to Denver and DTC are a Breeze with Easy Access to 470 and 1-25.
- Type:
- Other
- Sq.Ft.:
- 4,375
- Status:
- NEW LISTING
- Beds:
- 5
- Lot size:
- 0.22 Acres
- Year built:
- 2003
- Baths:
- 5.00
- MLS#:
- 8490849
- Subdivision:
- Weatherstone
ADDITIONAL INFORMATION
This Sanford home is tucked away in the highly coveted Weatherstone neighborhood! Located on a quiet cul-de-sac lot right across from Pronghorn Park and the East West Trailhead. Inside shows like a true model home with updates throughout! Newly remodeled kitchen that boasts 42" shaker cabinets, 6-burner gas range, an additional 5-in-1 oven/microwave, quartz counters and stainless steel appliances. The layout has also been reconfigured to add a massive walk-in pantry and bonus butlers prep area leading to the dining room. Enjoy the efficiency of the updated main floor laundry room with it's numerous storage cabinets, countertop, and space for shoes and coats. Wood floors are found throughout including updated main staircase. Upstairs you'll appreciate the primary bedroom suite with its bonus seating area, and a completely remodeled 5-piece bath with its massive shower and freestanding tub. Rounding out the upstairs is the additional ensuite bedroom w/ private bath, plus 2 additional bedrooms and shared Jack-n-Jill. The full sized finished basement boasts multiple spaces including an exercise room, theater room, guest bedroom, 3/4 bath, and wet bar for all your get togethers. Let's not forget the outdoor entertainers dream with it's wrap around yard, built-in storage shed, custom covered patio that includes a built-in bbq, flatscreen tv, lighting, and a separate space with it's own gas firepit! Newer furnace, AC, and water heater. The location is spot on with close proximity to the private neighborhood pool, miles of trails, multiple parks, grocery stores and restaurants. HOA includes access to all 4 Highlands Ranch Rec Centers, where you can enjoy pickleball courts, indoor/outdoor pools, batting cages, climbing wall, basketball courts, fitness classes, racquetball, running tracks, and state-of-the-art fitness equipment. Make your move today!!
- Type:
- Other
- Sq.Ft.:
- 3,809
- Status:
- NEW LISTING
- Beds:
- 5
- Lot size:
- 0.18 Acres
- Year built:
- 1999
- Baths:
- 4.00
- MLS#:
- 6487913
- Subdivision:
- Highlands Ranch Southridge
ADDITIONAL INFORMATION
Making its market debut, this 5-bedroom home boasts an open space at the back, features a walkout basement, and offers mountain views. The rear deck, extending from the main living space, is perfect for evening entertainment. The primary bedroom, along with three others, are situated on the top floor; an office is located on the main level, and the basement houses a media room with risers, an additional bedroom, and a bathroom. The top two levels showcase recently updated flooring and fresh paint. The bar fridge in the basement, popcorn machine, couches, dartboard are all included along with the full-sized freezer in the garage.
- Type:
- Single Family
- Sq.Ft.:
- 1,807
- Status:
- NEW LISTING
- Beds:
- 3
- Lot size:
- 0.1 Acres
- Year built:
- 1997
- Baths:
- 3.00
- MLS#:
- 3388625
- Subdivision:
- Highlands Ranch
ADDITIONAL INFORMATION
WOW!!! This is the one you are waiting for! Come see this UPDATED 3 bedroom, 3 bathroom home in Westridge with a FINISHED BASEMENT! The curb appeal is excellent and then immediately upon entry you'll be impressed by the STUNNING REMODEL of this common Highlands Ranch floor plan. You'll be greeted by gorgeous PLANK HARDWOOD FLOORS THROUGHOUT & drawn to the DREAMY GOURMET KITCHEN complete with MASSIVE GRANITE ISLAND BREAKFAST BAR, AMPLE CABINET SPACE w/PULL OUT DRAWERS, GAS RANGE w/HOOD & STAINLESS APPLIANCES. The kitchen is open to the family room with GAS FIREPLACE! You are then just steps to the NICE BACKYARD w/CONCRETE PATIO. Upstairs you’ll find a SPACIOUS PRIMARY SUITE with PRIVATE UPDATED ¾ BATHROOM and walk in closet. By now you've certainly noticed the NEWER WINDOWS, PLANTATION SHUTTERS & UPDATED LIGHT FIXTURES THROUGHOUT! The secondary bedrooms share another full bathroom. The BASEMENT IS FINISHED! Could be used as a 4th bedroom, 2nd family room, gym, etc. FINISHED BASEMENT also features a ¾ Bathroom & LAUNDRY AREA. FURNACE & AC ONLY A FEW YEARS OLD!! This fabulous home is MOVE IN READY! Walk to school, parks, trails and Westridge Rec. Center. Overall a FANTASTIC LOCATION! Close to shopping, dining, entertainment & highways! Access to all 4 state of the art Recreation Centers! Schedule your showing today and check out the interior DRONE FLY THROUGH online now!
- Type:
- Single Family
- Sq.Ft.:
- 1,462
- Status:
- NEW LISTING
- Beds:
- 3
- Lot size:
- 0.16 Acres
- Year built:
- 1988
- Baths:
- 3.00
- MLS#:
- 2343102
- Subdivision:
- Highlands Ranch
ADDITIONAL INFORMATION
Single family home in Highlands Ranch. Ideal location just a few minutes from C-470 and Quebec. Even closer to Cresthill Middle school and Highlands Ranch High school. Beautiful granite counters in the kitchen with updated stainless steel appliances. Hardwood floors throughout the main and lower level. Family room with fireplace. The upper level has a full bathroom with two bedrooms and the primary bedroom with newly remodeled ensuite to include a gorgeous walk-in shower. Backyard is an entertainers dream. Large deck with a swim spa. Xeriscaped with patio and horseshoe pit. Backs to Highlands Ranch open space and walking path. Full access the four Highlands Ranch recreation centers and thousands of acres of open space with walking trails. Within the last few years the furnace, A/C condenser, and hot water heater was replaced. New skylights, kitchen appliances and the house exterior was painted. There is no deferred maintenance. Move in ready!
- Type:
- Single Family
- Sq.Ft.:
- 3,414
- Status:
- NEW LISTING
- Beds:
- 6
- Lot size:
- 0.2 Acres
- Year built:
- 2000
- Baths:
- 4.00
- MLS#:
- 2109095
- Subdivision:
- Highlands Ranch
ADDITIONAL INFORMATION
This is it! Stunning Executive home in coveted Kentley Hills in Highlands Ranch. This updated 6 bed (1 on main floor), 4 bath home w/finished basement sits on a generous 0.20 acre lot. Enter to find a flowing floorplan w/extensive hardwood flooring throughout main & upper levels. Living & dining rooms boast soaring vaulted ceilings & many windows to let in natural light. Notice the plantation shutters throughout! Enjoy meal prep again in this superbly updated gourmet kitchen featuring a new, expanded custom island w/storage cabinets/bar seating & high-end Frigidaire stainless steel appliances (including gas cooktop, dual ovens & wine cooler). Tons of white 42in cabinets, quartz counters, stylish subway tile & pantry complete the space. Opens to spacious family room with gas fireplace & built-in shelving. Main floor bedroom/office has bay window & closet, located next to updated 3/4 bathroom. Head outside to the amazing backyard: Highly impressive, extended stone patio with custom, peaked cover w/fan, stone fireplace & built-in grill; rare in this price range! Upstairs find 4 bedrooms & convenient laundry room (W&D included). The sizeable Primary Suite features vaulted ceilings, large walk-in closet & attached 5-pc bath. 3 secondary bedrooms located near beautifully updated hall bath. Recently finished basement offers more living space! Highlights: extensive luxury vinyl flooring, rec room with breakfast bar/cabinets/mini-fridge, built-in bookshelf, study nook & storage room. Huge bedroom #6 with walk-in closet & 3/4 bath nearby complete the basement. Newer windows, HVAC, water heater, exterior paint. Ceiling fans in most rooms & storage closets throughout. Garage has added exterior door and more storage space. Many attached TVs included. Feeds to top-rated Heritage Elem, Mtn Vista HS; walk to Valor HS. Steps to Dad Clark Park, community garden, dog park. Extensive walking/biking trails. Low quarterly HOA gets 4 rec centers, pools, tennis, fitness. Must See!
- Type:
- Single Family
- Sq.Ft.:
- 3,750
- Status:
- NEW LISTING
- Beds:
- 4
- Lot size:
- 0.15 Acres
- Year built:
- 2007
- Baths:
- 4.00
- MLS#:
- 6618306
- Subdivision:
- The Hearth
ADDITIONAL INFORMATION
Open House 27th and 28th from 11-2. This is it, a flawless 10 out of 10! Boasting over $200K in updates in recent years. 3 car tandem garage and storage shed. The main floor features hardwood floors throughout, a fully renovated Chef's kitchen, a full bathroom, and an office that doubles as a bedroom. The kitchen remodel showcases newly painted cabinets, leather-finished granite countertops, Italian Marble backsplash, a Wolf 48-inch 6-burner plus griddle gas stovetop, a matching Wolf 48-inch chimney hood (it vents directly outside), newer KitchenAid double ovens, KitchenAid refrigerator, and a Bosch dishwasher. The entire interior was recently repainted agreeable grey. The upstairs hosts a primary bedroom with a five-piece master bath. Both the entire upper level and the basement are fitted with new Luxury Vinyl Plank flooring, and both staircases were re-carpeted six months ago. Two additional bedrooms upstairs share a Jack and Jill bathroom. The basement is a showstopper with its custom bar featuring granite, custom shelves, stacked stone, a dishwasher, a high-end ice maker, and two Marvel refrigerators. The media room comes equipped with premium in-wall Origin Acoustic Speakers. The professionally landscaped yard can be admired from the custom covered patio and extended concrete patio, which includes a gorgeous beetle-kill Pine overhang with two ceiling fans, six canned lights, custom textured concrete overlay, outdoor Bose Speakers, prewired for TV and sound, and custom draw-down shades that enclose the entire patio. Tuff Shed for additional storage in backyard. Front yard includes extended textured driveway with custom stone raised flowerbeds. Plantation Shutters cover every window, and each closet has built-ins. Roof was replaced in April 2024 with class 4 composition shingles. New lights and ceiling fans throughout. Water Heater 1 year old. Expected to sell quickly!
- Type:
- Single Family
- Sq.Ft.:
- 3,327
- Status:
- NEW LISTING
- Beds:
- 5
- Lot size:
- 0.18 Acres
- Year built:
- 1997
- Baths:
- 4.00
- MLS#:
- 6893493
- Subdivision:
- Highlands Ranch
ADDITIONAL INFORMATION
Wow! Fall in love with this fully updated 5 bed, 4 bath home with finished walk-out basement in popular Highlands Ranch. South-facing lot for minimum snow-shoveling! Enter to find a flowing floorplan with extensive hardwood flooring on the main level. Beautifully updated kitchen features granite counters, white 42in cabinets, stainless steel appliances (gas range!), large walk-in pantry & bar seating. Opens to casual eating area & family room w/soaring vaulted ceilings & many windows to let the sunshine in. Family room also has gas fireplace, built-in cabinets/shelves & ceiling fan. Large laundry room comes with W&D, upper cabinets & window for natural light. Updated powder room & formal living/dining rooms complete the main level. Head upstairs to find 4 bedrooms. The tranquil Primary Suite boasts a vaulted ceiling & spacious walk-in closet. Relax in the remodeled, spa-like 5-pc bath complete w/dual vanities & center storage cabinet, shower with subway tile, free-standing tub & water closet. 3 secondary bedrooms located near superbly updated 4-pc hall bath. The finished basement offers more living space! Features: vast recreation room, wet bar w/many cabinets, bar seating, mini fridge & stylish custom wood accent wall plus large storage room. An updated 3/4 bath has hall access & door to bedroom #5. Enjoy the outdoors on the extended upper deck or the lower covered patio with stamped concrete & access to the basement. Highly maintained landscaping with mature trees gives great curb appeal! Oversized 3 car garage has exterior access door, shelving & extra fridge. More features: many storage closets, ceiling fans in many rooms, newer water heater & exterior paint. Excellent HR amenities: access to 4 rec centers w/pools, top-notch fitness facilities/classes plus miles of trails included in low HOA. Walk to Timberline Park & elem school, close to Lone Tree Golf Club & Cook Creek Pool. Great location just minutes to C470, I25, Lincoln Light Rail & Park Meadows Mall.
- Type:
- Single Family
- Sq.Ft.:
- 3,957
- Status:
- NEW LISTING
- Beds:
- 5
- Lot size:
- 0.14 Acres
- Year built:
- 1995
- Baths:
- 4.00
- MLS#:
- 6419262
- Subdivision:
- Eastridge
ADDITIONAL INFORMATION
*Professional photos coming 4/25* Welcome to this stunning 5-bedroom, 4-bathroom home located in the desirable community of Highlands Ranch feeding into the well sought after Rock Canyon High School. Boasting 4,217 square feet of living space, this property offers luxurious features and upgrades throughout. Upon entering, you are greeted by new luxury vinyl flooring that adds a touch of elegance to the home. The main level features a spacious living area with a cozy gas fireplace, perfect for relaxation and entertainment. The kitchen is a chef's dream with granite countertops, stainless steel appliances, and plenty of storage space. This home is perfect for those who love to enjoy the outdoors, as it offers breathtaking mountain views that can be enjoyed from the back deck or patio. The large windows allow for an abundance of natural light to brighten up the space and enhance the mountain views. Plantation shutters offer both privacy and style, while the recently painted exterior gives the home a fresh and inviting curb appeal. The finished basement adds versatility to the home, offering potential for a home office, gym, or additional living quarters. One of the highlights of this property is the walkout basement, providing additional living space and direct access to the outdoors. The backyard is a serene oasis, perfect for outdoor gatherings and enjoying the beautiful Colorado scenery. Located in Highlands Ranch, this home offers access to a variety of amenities, including parks, trails, shopping, and dining options. With easy access to major highways, you can easily explore all that the Denver metro area has to offer. Don't miss the opportunity to own this exceptional home with its luxurious features, mountain views, and prime location. Schedule a showing today and experience the beauty and comfort this property has to offer.
- Type:
- Single Family
- Sq.Ft.:
- 4,112
- Status:
- NEW LISTING
- Beds:
- 5
- Lot size:
- 0.21 Acres
- Year built:
- 1994
- Baths:
- 5.00
- MLS#:
- 1629372
- Subdivision:
- Westridge
ADDITIONAL INFORMATION
If open space, panoramic mountain views and walking trails for miles is what you are searching for this home is for you! One of a few in Highlands Ranch with these views! The fully finished walkout basement includes Anderson French Doors that open right into your large backyard, a relaxing fireplace, bar area with full size refrigerator, living room, flex room, full bath with a heated jacuzzi tub and plenty of room for a game area or mother-in-law suite. The main floor includes newly refinished hardwood floors throughout, a spacious kitchen with newly updated quartz countertops and backsplash, a main floor office, and bathroom with shower. The newly updated wood stairs lead up to the primary and three auxiliary bedrooms along with three full bathrooms. The fully remodeled primary bathroom includes a walk in shower with double shower heads, heated floors and a soaking tub looking out at the mountain views. Newly painted exterior, AC, Marvin Windows, high end doors, spacious 3-car garage, large cul-de-sac lot, and highly customized landscaping. The home is well located within the highly rated Douglas County Schools and includes easy access to endless miles of trails, mountain biking, parks, dog parks, 4 community rec centers and pools, shopping, restaurants and more. This home has been pre-inspected and well maintained!
Open House:
Sunday, 4/28 2:00-5:00PM
- Type:
- Single Family
- Sq.Ft.:
- 2,260
- Status:
- NEW LISTING
- Beds:
- 5
- Lot size:
- 0.15 Acres
- Year built:
- 1988
- Baths:
- 4.00
- MLS#:
- 3260248
- Subdivision:
- Eastridge
ADDITIONAL INFORMATION
Welcome to your dream home at 9084 Bermuda Run Circle in Highlands Ranch! With an expansive backyard and quick access to walking trails and open space, this home brings suburban serenity to life. With 5 bedrooms and 4 full bathrooms spread across 2,126 square feet, there's plenty of space to live, grow, and thrive. Enjoy the inviting family room, great for movie nights or game nights with loved ones. You'll feel right at home as you cozy up by the fireplace and enjoy a quiet night in your new home. The kitchen boasts stainless steel appliances, a stylish tile backsplash, and Corian countertops that wrap around the kitchen leading to an eat-in peninsula. An adjacent dining room opens to a patio through sliding glass doors, perfect for indoor-outdoor entertaining. The primary bedroom is a peaceful retreat featuring two spacious closets, vaulted ceilings, and an en suite three-quarter bath. Three additional upstairs bedrooms are ideal for loved ones, guests, or even a home office. Head downstairs into the fully finished basement to find space for an office, movie room, or playroom. Step outside and discover your private outdoor sanctuary. The patio is set up for entertaining whether rain or shine with a retractable awning. The spacious backyard backs up to a serene trail nestled into a greenbelt, often populated with wildlife bringing you closer to nature. Located in the Eastridge community of Highlands Ranch, you'll have access to a variety of amenities including Welte Park, playgrounds, and walking trails. Located just 5 minutes from the Eastridge Rec Center, enjoy the Colorado active lifestyle with a running track, climbing wall, indoor and outdoor pools, and regular classes and programs for all ages. Quick 5-minute drive to King Soopers, Walmart, and Sam’s Club. Conveniently located near The Links Golf Course.
- Type:
- Townhouse
- Sq.Ft.:
- 3,166
- Status:
- NEW LISTING
- Beds:
- 3
- Year built:
- 1984
- Baths:
- 4.00
- MLS#:
- 5500177
- Subdivision:
- Remington Bluffs
ADDITIONAL INFORMATION
Maintenance-free living in a rare setting! Nestled in the amenity-rich Highlands Ranch community, this exceptional 3,100 sq ft townhome offers an unmatched outdoor living experience surrounded by natural beauty. Overlooking a peaceful bend in the meandering Sand Creek watershed, the balcony provides expansive south and west views. Two broad sections of greenbelts spread out below, blending native landscapes with maintained Sand Creek park spaces. These sprawling natural areas create a sense of seclusion in the city, a wilderness retreat right outside. Steps away from miles of hiking trails extend in each direction, you can easily embrace the outdoor lifestyle daily. A mere minute away from major freeways and arterials, this prime location also keeps you conveniently close, with the shopping, dining and entertainment of Park Meadows just a short drive away. The quiet, tree-lined street adds privacy, as no neighboring homes directly face yours. The interior maximizes the views through thoughtful design. Every light-filled room orients towards the greenbelts, parklands, and the striking mountain silhouette of Mount Evans to the west. Soaring 9-10 ft and cathedral ceilings create an airy ambiance. The layout seamlessly accommodates multi-generational living needs with a fully finished mother-in-law suite in the walkout basement. Two additional upstairs bedrooms with walk-in closets, a loft, and 2 full baths and a powder room provide ample main living space. A bright, compact kitchen with ample cabinets and bar stool seating overlook the living room and vistas beyond. Upgraded features include energy-efficient windows with a transferrable warranty, and a Quiet-Cool whole-house fan. Remington Bluffs itself is a lushly landscaped community surrounded by mature trees and lovely common areas, including your private neighborhood pool.
- Type:
- Townhouse
- Sq.Ft.:
- 1,560
- Status:
- NEW LISTING
- Beds:
- 3
- Lot size:
- 0.03 Acres
- Year built:
- 2014
- Baths:
- 3.00
- MLS#:
- 4814674
- Subdivision:
- Highlands Ranch
ADDITIONAL INFORMATION
Don't miss this Town Center townhome*3 bedrooms*3 bath*2 story* with 396 sq ft basement with a 2 car attached garage*3 outdoor patio areas with this unit*wont find another like it*Central Air* Newer Stainless Steel Kitchen Appliances gas cooktop*new kitchen lighting*gas log fireplace and gas line going to the exterior patio*Large primary bedroom with closet organizers 3/4 bath deck off of this bedroom*upper floor laundry*this fantastic location offers walking to restaurants, farmers market, library, parks, trails throughout the community, schools*easy access to the recreation centers, C470 for mountain trips or just getting to work*all measurements are approx*Buyers agent to verify all information*
- Type:
- Other
- Sq.Ft.:
- 1,560
- Status:
- NEW LISTING
- Beds:
- 3
- Lot size:
- 0.03 Acres
- Year built:
- 2014
- Baths:
- 3.00
- MLS#:
- 4814674
- Subdivision:
- Highlands Ranch
ADDITIONAL INFORMATION
Don't miss this Town Center townhome*3 bedrooms*3 bath*2 story* with 396 sq ft basement with a 2 car attached garage*3 outdoor patio areas with this unit*wont find another like it*Central Air* Newer Stainless Steel Kitchen Appliances gas cooktop*new kitchen lighting*gas log fireplace and gas line going to the exterior patio*Large primary bedroom with closet organizers 3/4 bath deck off of this bedroom*upper floor laundry*this fantastic location offers walking to restaurants, farmers market, library, parks, trails throughout the community, schools*easy access to the recreation centers, C470 for mountain trips or just getting to work*all measurements are approx*Buyers agent to verify all information*
Open House:
Saturday, 4/27 1:00-3:00PM
- Type:
- Single Family
- Sq.Ft.:
- 2,567
- Status:
- NEW LISTING
- Beds:
- 4
- Lot size:
- 0.08 Acres
- Year built:
- 2001
- Baths:
- 3.00
- MLS#:
- 3191752
- Subdivision:
- Highlands Ranch Firelight
ADDITIONAL INFORMATION
Don't Miss This Updated & Move-In ready 4bd/4ba Home In The Firelight Community in Highlands Ranch! Brand New Carpet Throughout * Fresh Paint Throughout * Stunning Hardwood Floors * Open & Bright Great Room * All Brand New Kitchen Appliances, New Quartz Counter Tops & Marble Tile Backsplash w/White Cabinets * Large Laundry Room w/Plenty Of Storage * Spacious Primary Suite That Includes An All New 5-piece Bathroom & Dual Walk-In Closets * Upper Level Includes Two Secondary Bedrooms, An Open Loft, Plus A Full Bathroom * Full Finished Basement That Includes A Spacious Open Rec Room, a Large Laundry Room w/Plenty Of Storage, a Bedroom & a 3/4 Bathroom * Back Patio Makes For A Great Spot To Entertain * Across The Street From Neighborhood Playground * Just Steps To Endless Trails & A Short Walk to the Top Rated Neighborhood Elementary School * Minutes To Whole Foods, Shopping, & Tons Of Restaurants * Hurry - A Beautiful & Updated Home Like This Is A RARE Find!
$1,680,000
9262 Rockport Lane Highlands Ranch, CO 80126
- Type:
- Single Family
- Sq.Ft.:
- 4,917
- Status:
- NEW LISTING
- Beds:
- 5
- Lot size:
- 0.55 Acres
- Year built:
- 1992
- Baths:
- 5.00
- MLS#:
- 5311019
- Subdivision:
- Hillcrest
ADDITIONAL INFORMATION
Nestled in the serene community of Hillcrest in Highlands Ranch, this meticulously maintained home offers a perfect blend of comfort and modern elegance. Step inside to discover a spacious layout on over 1/2 an acre, ideal for both daily living and entertaining. The gourmet kitchen is a chef's dream, boasting sleek quartz countertops, premium appliances, tile backsplash and ample cabinet space. The inviting open-concept living space has vaulted ceilings, large windows and is adorned with a cozy fireplace, creating a warm and welcoming atmosphere for gatherings with loved ones. The light filled sunroom is the perfect space to enjoy your morning coffee and watch the sunrise over the stunning backyard! Retreat to the generously sized bedrooms, including a luxurious primary suite with a spa-like en-suite bathroom featuring dual vanities, a soaking tub, a separate shower, and a huge walk-in closet. The property is truly a park-like oasis! The lawn and landscaping have seen painstaking care over the years. Enjoy over half-an-acre as your own private paradise, with two patio areas and a basketball/sport court all surrounded by lush greenery, perfect for alfresco dining and relaxation. If you have a green thumb, there are multiple garden beds for your vegetables and flowers. The sellers recently had 4 mature, 12-foot ponderosa pines installed to complete the captivating ambiance of the space. Located just minutes from major highways, shopping centers, restaurants, and top-rated schools, this home offers convenience and tranquility in one of Colorado's most sought-after communities. Don't miss the opportunity to make this your new home sweet home.
- Type:
- Single Family
- Sq.Ft.:
- 2,488
- Status:
- NEW LISTING
- Beds:
- 4
- Lot size:
- 0.18 Acres
- Year built:
- 1999
- Baths:
- 4.00
- MLS#:
- 4788961
- Subdivision:
- Highlands Ranch
ADDITIONAL INFORMATION
This coveted corner lot with massive backyard is the one you're looking for! Prepare to be impressed by this gorgeous 4 bed, 4 bath with a uniquely charming and very functional layout! The inviting living room flows seamlessly into the dining area. Wood-look flooring, high vaulted ceilings, neutral palette, and recessed LED lighting that illuminates every corner are worth mentioning. Discover the sizable family room complemented by sliding glass doors to the back patio and a delightful fireplace, ensuring relaxing evenings and lively get-togethers. The recently renovated kitchen has doubled in size and features stainless steel appliances (fridge and dishwasher are new), USB and wireless charging points, and plenty of cabinet and counter space. Flexible loft is ideal for a TV area, playroom, or office and connects to two large bedrooms with updated shared bathroom and bright overhead lighting. The large, isolated, primary bedroom won't disappoint, complete with plush carpet in all the right places, a walk-in closet, and a private updated ensuite with a combination of shower & tub. Check out the spacious garden level flex space with brand new flooring (and sub-flooring) which includes a spacious walk-in closet and its own 3/4 bath. Finally, the massive grassy backyard has new fencing, a massive concrete porch with spa and a huge play set. If you're looking, you likely already know what an amazing community Highlands Ranch is with the affordable HOA covering 4 recreation centers, TONS of events for every age, and miles and miles of wide open spaces with hiking and biking trails. Did I mention the great Douglas County schools as well? What are you waiting for? This home is ready for you to move in and enjoy!
- Type:
- Condo
- Sq.Ft.:
- 1,165
- Status:
- NEW LISTING
- Beds:
- 2
- Year built:
- 2020
- Baths:
- 2.00
- MLS#:
- 9849179
- Subdivision:
- Copeland Canyon Condos
ADDITIONAL INFORMATION
Look no further! This gorgeous newer ground-level 2 bed, 2 bath condominium is for sale! Be greeted by a perfectly flowing open layout boasting wood-style flooring, neutral paint, modern light fixtures and tons of natural light. The wide-open floor plan provides endless entertainment possibilities! Create delicious meals in the beautiful kitchen equipped with granite counters, stainless steel appliances, an island w/breakfast bar, and ample cabinetry. The main bedroom has a carpeted floor for comfort, a massive walk-in closet, and a private bathroom with a dual sink vanity and a tub/shower combination. The side-covered patio is ideal for enjoying your morning coffee or a glass of wine in the evenings. Reserved parking space it #309 right in front of the unit. The HOA is very reasonable for all that it covers. This unit is a true jewel waiting for you! Don't miss out!
$1,750,000
1235 Kistler Court Highlands Ranch, CO 80126
- Type:
- Single Family
- Sq.Ft.:
- 4,959
- Status:
- NEW LISTING
- Beds:
- 5
- Lot size:
- 0.41 Acres
- Year built:
- 1995
- Baths:
- 5.00
- MLS#:
- 9421654
- Subdivision:
- Mansion Hills
ADDITIONAL INFORMATION
VIEWS, VIEWS, VIEWS! This tastefully updated Mansion Hills home is truly spectacular. Situated on a large lot w mature trees and both MOUNTAIN and CITY views. A dramatic 2-story entry welcomes you in. The 2-story great room with updated fireplace boasts large windows to soak up the views. The amazing designed kitchen offers a large walk-in pantry, new cabinets, top of the line appliances and has a nook area with Nanawall doors leading to the lovely deck where you will enjoy the sunsets and fabulous Colorado weather. The main level study has a private balcony to enjoy the views. The upper level has 3 spacious bedrooms, one with a private ensuite bath and the other 2 are joined by jack and Jill bath, plus the absolutely beautiful primary suite with awe inspiring views and a tastefully updated primary bath with heated floors, soaking tub and custom shower. The lower level is ideal for entertaining with the home theatre room, open family room with wet bar, spa-like 3/4 guest bath and additional bedroom or home gym. Lots of upgrades include, newer windows, new interior and exterior paint, newly remodeled basement and SO much more. Steps to the historic Highlands Ranch mansion and trails. Close to shopping and schools with easy access to C-470 and DIA
- Type:
- Single Family
- Sq.Ft.:
- 2,619
- Status:
- NEW LISTING
- Beds:
- 5
- Lot size:
- 0.14 Acres
- Year built:
- 1999
- Baths:
- 4.00
- MLS#:
- 4803920
- Subdivision:
- Westridge Knolls
ADDITIONAL INFORMATION
Gorgeous two story on a corner lot with no neighbors behind! Backs to Eldorado Elementary School*Lots of natural light, extensive hardwood floors*Newer furnace, AC, sump pump, water softener, water meter*Newly xeriscaped front yard with drip system*Large, private backyard with shed*Gorgeous kitchen with granite counters, all stainless appliances included, pantry*Spacious primary bedroom with 2 walk-in closets*Basement flex space is perfect as a craft room or home office with lots of built in storage*Pocket doors separate the two spaces offering a perfect guest retreat adjacent to the bathroom*Hard to find main floor bedroom also functions well as a home office*Well maintained and in excellent condition!
- Type:
- Single Family
- Sq.Ft.:
- 3,850
- Status:
- NEW LISTING
- Beds:
- 4
- Lot size:
- 0.25 Acres
- Year built:
- 1998
- Baths:
- 4.00
- MLS#:
- 9661145
- Subdivision:
- Eastridge
ADDITIONAL INFORMATION
The originals owners hand-picked this absolutely stunning lot & have enjoyed raising their family here for the past 26 years. The home has been meticulously maintained & updated. Unbelievable setting with its quarter acre lot sitting at the end of the longest cul-de-sac & backing to a massive grassy open space. In this backyard, you have no neighbors! Facing West you can sit on your front porch & enjoy our beautiful sunsets every evening. Stepping into the home, you are greeted by high ceilings & gorgeous hardwood floors. The main floor boasts formal living & dining rooms, dramatic powder room, inviting family room with gas fireplace, spacious home office with French doors & views, main floor laundry, and then there is this kitchen!! The cabinets are powder coated steel melamine with soft close doors. The drawers are 'a drawer within a drawer'--talk about storage! Quartz countertops, 5-burner Dacor gas range, electric oven, stainless refrigerator, microwave drawer, beverage frig, the dishwasher & trash cabinet are in the island along with an oversized quartz sink, seating & storage cabinets. The nook has a view & a slider with an electronic sun shade. Upstairs there is a loft overlooking the formal areas which could be converted into a bedroom, there are two secondary bedrooms, a full bath with two sinks, & a separate tub/shower and toilet room. Completing the upper floor, this Primary Suite offers double doors, a tray ceiling with rope lighting, corner gas fireplace, slider with electronic sun shade that takes you out to your private deck to enjoy the morning sunrise. The Primary Bath is a jaw-dropper! Separate vanities with quartz countertops, huge oval soaking tub, beautiful shower, separate toilet room, and large walk-in closet. Finished basement with 4th bedroom, 3/4 bath, 2 storage closets, & large rec room. The backyard offers a huge composite deck that is perfect for entertaining & it faces East, so no overheating! Oversized 3-car garage with service door.
- Type:
- Single Family
- Sq.Ft.:
- 1,800
- Status:
- NEW LISTING
- Beds:
- 2
- Lot size:
- 0.14 Acres
- Year built:
- 1999
- Baths:
- 3.00
- MLS#:
- 8518213
- Subdivision:
- Cobble Creek
ADDITIONAL INFORMATION
Highlands Ranch single level backing to greenbelt and trail system. Open floor plan with loads of natural light. Grand Rm living with built-ins, gas fireplace and volume ceilings. Kitchen offers oak cabinets, ss appliances, LVT flooring with birds eye view of grand room, entertaining size deck and backyard. Main floor includes secondary bedroom or main floor den with private and convenient access to 3/4 bathroom. Main floor primary suite features vaulted ceilings, wall of glazing to let the sunshine in, dbl closets which include additional laundry hookups. Primary bathroom private separate vanity area and shower/soaking tub combo. Finished open basement / grand room with 3/4 bathroom great as entertaining hangout space, guest retreat, or left to your creativity. Lg, level backyard with entertaining size deck backs to greenbelt/walking trail access.
- Type:
- Single Family
- Sq.Ft.:
- 3,700
- Status:
- NEW LISTING
- Beds:
- 5
- Lot size:
- 0.16 Acres
- Year built:
- 1995
- Baths:
- 4.00
- MLS#:
- 7038667
- Subdivision:
- Highlands Ranch
ADDITIONAL INFORMATION
Welcome Home! In the Heart of Highlands Ranch! 30 Sylvestor Place! You are greeted by the charm of mature landscaping and the grandeur of vaulted ceilings. The heart of the home, the beautiful designer kitchen, is a chef's dream with a 40-inch gas range, breakfast bar, and cozy breakfast nook. Relax by the fireplace or bathe in the natural light of this homes Family Room. Step into The Main Floor Master Suite offering a spacious Master Bathroom and walk in closet! Venture downstairs to discover a versatile Mother-In-Law Suite featuring an additional master bedroom, a cozy bar area off the second family room, a bathroom, and an extra bedroom. Upstairs, two bedrooms, a full bath, and a huge loft provide ample space for rest and play. The loft can easily be converted into another bedroom, while an additional upper area offers the perfect spot for a small gym or a peaceful sitting area. The thoughtful layout and use of space in this home set it apart from the rest, offering endless possibilities for living and entertaining. Outside, the tranquil backyard with a built-in BBQ and a covered patio, creating the ideal setting for enjoying Colorado's beautiful nights. This exceptional home is a rare find and won't last long on the market. Make it yours today and start living the lifestyle you've always dreamed of!"
- Type:
- Single Family
- Sq.Ft.:
- 3,830
- Status:
- NEW LISTING
- Beds:
- 5
- Lot size:
- 0.15 Acres
- Year built:
- 1994
- Baths:
- 4.00
- MLS#:
- 1871525
- Subdivision:
- Highlands Ranch
ADDITIONAL INFORMATION
Experience Highlands Ranch living at its finest in this gorgeous 5 bed, 4 bath home with executive office. Step into the vaulted foyer that expands into formal living and dining rooms with crown molding. Spacious main floor office with bay window. Fully equipped chef’s kitchen includes stainless appliances, updated slab granite countertops, extensive upgraded cabinetry, and peninsula with under mount sink, updated tile flooring, and high end stone backsplash. Beautiful vaulted family room with large gas fireplace and 2 story custom surround has access to the new stamped concrete patio and backyard! Large laundry room with updated cabinets and access to fenced dog run area. Gorgeous wrought iron and wood railed staircase leads to your large primary suite featuring cathedral ceiling with impressive five-piece master bath, recently re-tiled shower, and walk in closet. Three additional bedrooms and full bath upstairs. Finished basement with additional bedroom, bathroom with low entry shower, large game room, exercise room, and finished storage room. Spread out and relax this summer in the open backyard with pergola, plenty of space to play and easy maintenance. Great location with short drive to shopping, recreation centers, and Douglas County schools. Walking distance to parks and trails. DON’T MISS OUT – MUST SEE!
| Listing information is provided exclusively for consumers' personal, non-commercial use and may not be used for any purpose other than to identify prospective properties consumers may be interested in purchasing. Information source: Information and Real Estate Services, LLC. Provided for limited non-commercial use only under IRES Rules. © Copyright IRES |
Andrea Conner, Colorado License # ER.100067447, Xome Inc., License #EC100044283, AndreaD.Conner@Xome.com, 844-400-9663, 750 State Highway 121 Bypass, Suite 100, Lewisville, TX 75067

The content relating to real estate for sale in this Web site comes in part from the Internet Data eXchange (“IDX”) program of METROLIST, INC., DBA RECOLORADO® Real estate listings held by brokers other than this broker are marked with the IDX Logo. This information is being provided for the consumers’ personal, non-commercial use and may not be used for any other purpose. All information subject to change and should be independently verified. © 2024 METROLIST, INC., DBA RECOLORADO® – All Rights Reserved Click Here to view Full REcolorado Disclaimer
Highlands Ranch Real Estate
The median home value in Highlands Ranch, CO is $665,000. This is higher than the county median home value of $487,900. The national median home value is $219,700. The average price of homes sold in Highlands Ranch, CO is $665,000. Approximately 78.48% of Highlands Ranch homes are owned, compared to 18.76% rented, while 2.76% are vacant. Highlands Ranch real estate listings include condos, townhomes, and single family homes for sale. Commercial properties are also available. If you see a property you’re interested in, contact a Highlands Ranch real estate agent to arrange a tour today!
Highlands Ranch, Colorado has a population of 105,264. Highlands Ranch is more family-centric than the surrounding county with 47.8% of the households containing married families with children. The county average for households married with children is 45.24%.
The median household income in Highlands Ranch, Colorado is $116,973. The median household income for the surrounding county is $111,154 compared to the national median of $57,652. The median age of people living in Highlands Ranch is 38.4 years.
Highlands Ranch Weather
The average high temperature in July is 86.6 degrees, with an average low temperature in January of 18.8 degrees. The average rainfall is approximately 18.8 inches per year, with 67.3 inches of snow per year.
