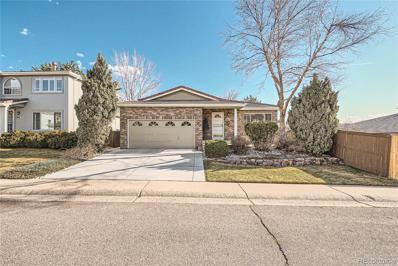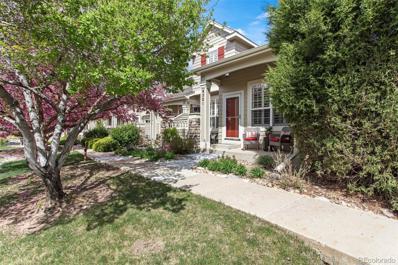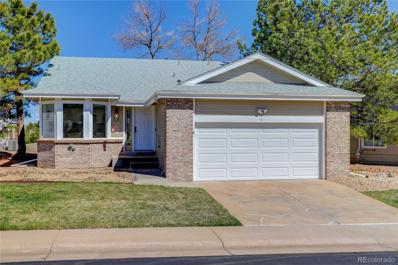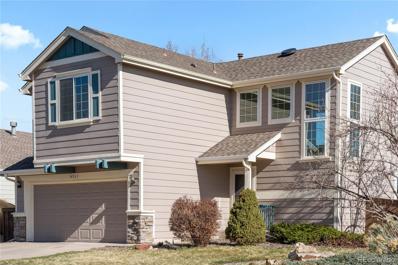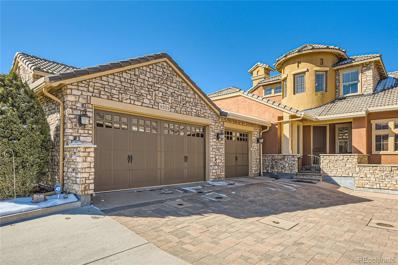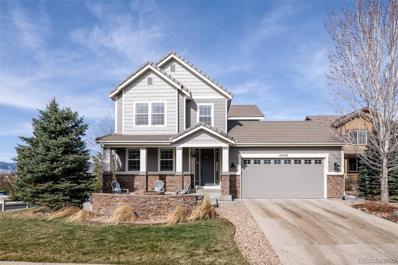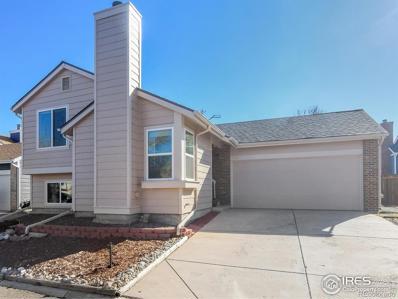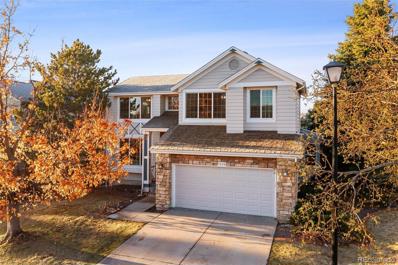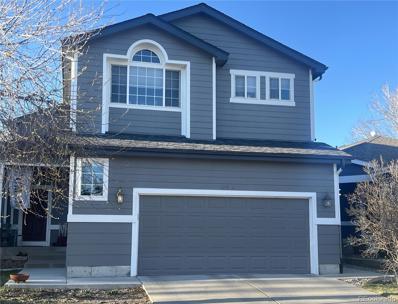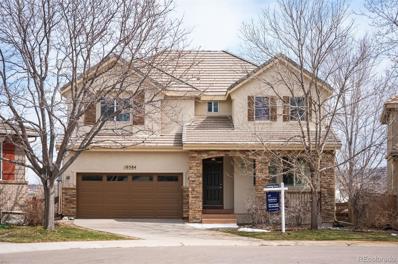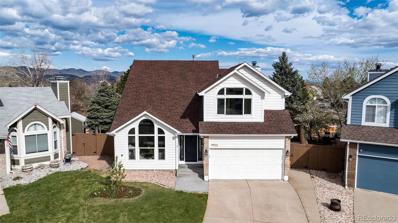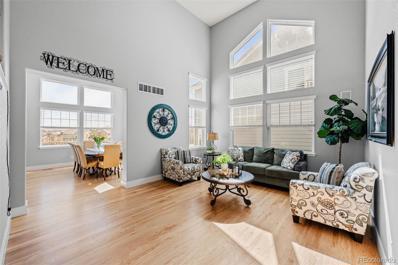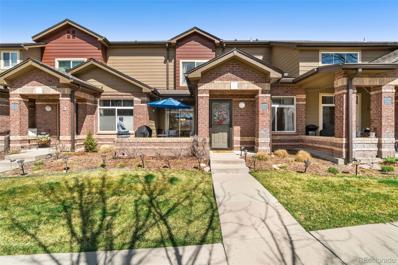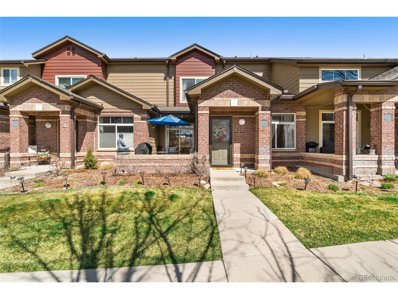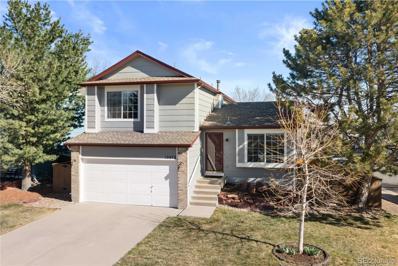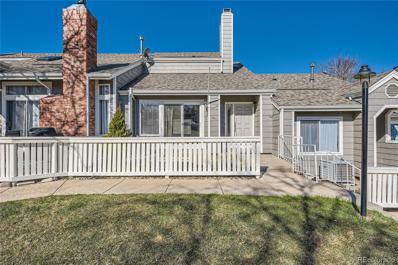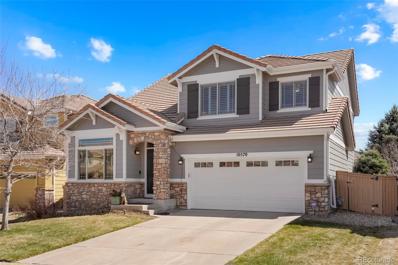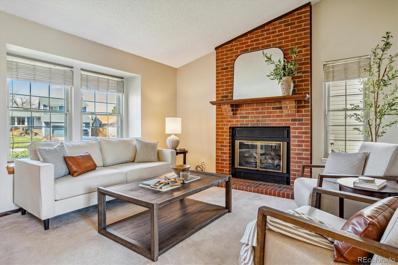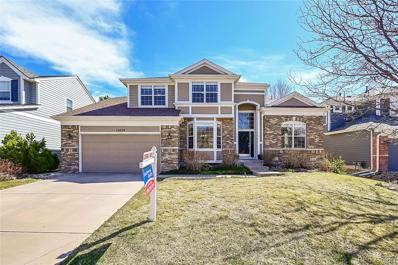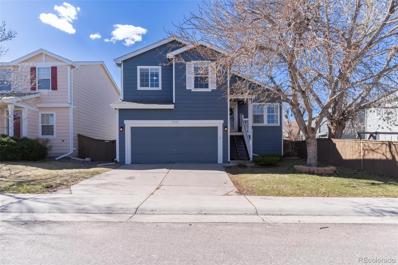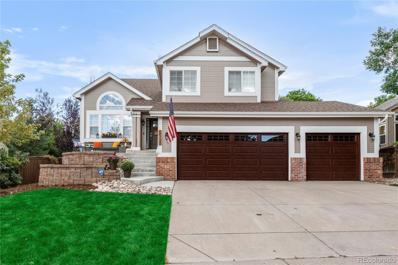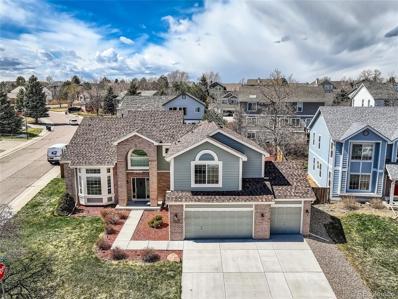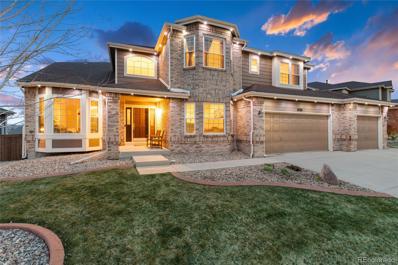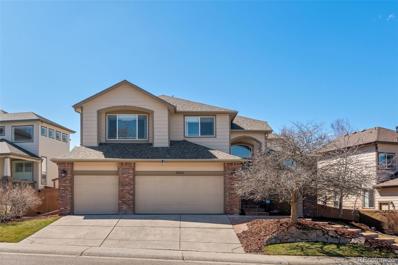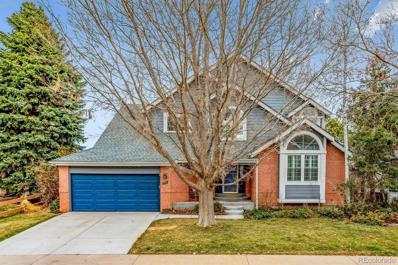Highlands Ranch CO Homes for Sale
- Type:
- Single Family
- Sq.Ft.:
- 2,801
- Status:
- Active
- Beds:
- 3
- Lot size:
- 0.14 Acres
- Year built:
- 1996
- Baths:
- 3.00
- MLS#:
- 9854711
- Subdivision:
- Eastridge
ADDITIONAL INFORMATION
Don't miss out on this rare ranch home that provides the comfort of main-level living in lovely Highlands Ranch. This beautifully appropriated home has been well cared for and shines with elegant finishes throughout. The open floor plan, high ceilings, and plentiful windows allow excellent natural light. The living room, dining room, and kitchen flow together seamlessly with real hardwood flooring, and are accented with a double-sided marble tiled gas fire place that can be viewed and enjoyed whether lounging, cooking, or dining. The kitchen boasts ample storage with refinished cabinets and Corian countertops. The bonus sun room opens to a concrete patio with a lovely pergola for shading on warm days. The back yard is fully fenced with privacy fencing, and there's a bonus playhouse hidden behind the trees! The primary bedroom is spacious with an ensuite 5-piece bath that has been uniquely remodeled using gorgeous jade green marble tile. A home office on the main floor offers built-in shelving and a great place to work from home. The main level also offers a second full bath, a second bedroom with a walk-in closet, and laundry area. Venture down the stairs to a large bonus room with endless possibilities for entertainment, fitness or hobby spaces. The basement also features a third bedroom with a walk-in closet as well as a third bathroom. This home offers a fully finished basement and large windows for natural light. Another bonus on the exterior, the concrete driveway was updated only two years ago and features an additional 3 feet in width from the builder standard. Also, the Highlands Ranch Community Association provides homeowners with access to recreation centers, parks, and open space trails. Welcome home!
- Type:
- Townhouse
- Sq.Ft.:
- 1,902
- Status:
- Active
- Beds:
- 2
- Year built:
- 1999
- Baths:
- 3.00
- MLS#:
- 9866137
- Subdivision:
- Settlers Village
ADDITIONAL INFORMATION
A Beautiful West facing, end unit with a much desired sunny, southside exposure. Large concrete patio on south side, a wonderful front porch and west facing private patio with views of a very mature landscape. Quiet, serene and a very laid-back cul-de-sac location in this very popular and greatly sought after Settlers Village Townhome. This home has a remodeled interior that includes stained oak flooring on main level, white raised panel cabinets throughout, granite kitchen countertop, farm style sink and plantation shutters throughout. Quality appliances that include a Kitchenaid double door conventional and convection gas oven, Kitchenaid double door refrigerator and a very quiet, Bosch Dishwasher. Furnace, air conditioner and hot water heater replaced in 2016. This property also includes an oversized 2 (2-1/2) car garage that has an additional 6'-0 x 19' side space on the north part of the garage that can accommodate additional storage. This home is also located on a former dairy farm and has a great walk area that will take you back in time where you will see massive native cotton wood trees and landscaping. There is also a pond, community garden and a small stream that runs through the area. Tons of shopping/resturants that you can almost walk to. C470 and I25 are very close as is Lone Tree, South Suburban and the Links golf courses. Property also has a full unfinished basement and off street parking within feet of the south facing patio. A MUST SEE PROPERTY! Please note that all information contained herein is deemed to be accurate, however buyer needs to confirm said information.
- Type:
- Single Family
- Sq.Ft.:
- 2,342
- Status:
- Active
- Beds:
- 3
- Lot size:
- 0.12 Acres
- Year built:
- 1985
- Baths:
- 3.00
- MLS#:
- 2616898
- Subdivision:
- Gleneagles Village
ADDITIONAL INFORMATION
Welcome to the prestigious Gleneagles Village, a coveted 55+ gated community nestled alongside the picturesque 10th hole of the renowned Links Golf Course. This remodeled ranch-style home epitomizes luxury living amidst stunning natural beauty and exclusive amenities. Boasting three bedrooms and three bathrooms, including a full finished basement, this residence offers spacious and comfortable living for discerning individuals. Recent upgrades include newer windows with a lifetime transferable warranty and newer furnace, AC, and water heater, ensuring both comfort and peace of mind for years to come. As you step inside, you're greeted by a light-filled great room adorned with a cozy gas fireplace perfect for tranquil evenings. New luxury vinyl plank flooring and new carpet add modern elegance, while the remodeled kitchen, complete with new appliances, promises a culinary haven for aspiring chefs. The main level features two bedrooms, including the primary suite, which boasts a luxurious 3/4 en-suite with dual closets (one walk-in and one standard) and a separate sitting room, offering a private sanctuary for relaxation and rejuvenation. An additional full secondary bathroom ensures convenience and comfort for guests. Downstairs, the finished basement offers versatility with a third bedroom, 3/4 bath, and a spacious recreation room, providing ample space for entertainment or relaxation. Outside, a stamped concrete patio beckons you to enjoy the serene beauty of the surrounding landscape, while the community amenities, including a pool, clubhouse, and bocce court, offer endless opportunities for recreation and socialization. HOA plans to paint the exterior - Buyer can choose from HOA approved colors.
- Type:
- Single Family
- Sq.Ft.:
- 1,813
- Status:
- Active
- Beds:
- 4
- Lot size:
- 0.18 Acres
- Year built:
- 1997
- Baths:
- 4.00
- MLS#:
- 6627463
- Subdivision:
- Highlands Ranch Westridge
ADDITIONAL INFORMATION
Welcome to your dream home in the desirable Westridge neighborhood of Highlands Ranch, Colorado! This stunning 4 bedroom, 4 bathroom residence offers a perfect blend of comfort, style, and convenience. As you step inside, you'll be greeted by vaulted ceilings that create an airy and spacious atmosphere throughout the home. Freshly painted interiors exude a sense of modern elegance, complemented by brand new carpeting on the main level and upstairs, ensuring luxurious comfort underfoot. The hardwood floors have been meticulously refinished, adding a touch of timeless sophistication to the living spaces. The heart of this home is the newly updated kitchen, featuring sleek stainless steel appliances, a stylish new sink, faucet and tankless water heater. Whether you're a culinary enthusiast or simply enjoy gathering with loved ones, this kitchen is sure to inspire memorable moments. Outside, the landscape has been refreshed in the backyard, offering a serene retreat for relaxation and entertaining. Enjoy alfresco dining or soak up the Colorado sunshine on the large deck, perfect for summer barbecues and gatherings with friends and family. Residents of this community also have access to 4 recreation centers, providing endless opportunities for fitness, recreation, and leisure activities. Don't miss out on the opportunity to make this exceptional property your new home. Schedule a showing today and experience the epitome of Colorado living in Highlands Ranch!
$1,300,000
9359 Viaggio Way Highlands Ranch, CO 80126
- Type:
- Townhouse
- Sq.Ft.:
- 3,564
- Status:
- Active
- Beds:
- 3
- Lot size:
- 0.09 Acres
- Year built:
- 2012
- Baths:
- 3.00
- MLS#:
- 2943516
- Subdivision:
- Tresana
ADDITIONAL INFORMATION
Welcome to this exquisite low-maintenance luxury townhome, offering an unparalleled living experience nestled amidst breathtaking mountain views. This home features an expansive primary suite, boasting a private balcony where you can immerse yourself in the serenity of the surroundings. Pamper yourself in the 5-piece bath, complete with a rejuvenating retreat adorned by a cozy fireplace, perfect for unwinding after a long day. New paint and carpet throughout, complemented by gleaming hardwood floors adorning the main level. The heart of the home is the chef's kitchen, featuring a spacious island, granite countertops, and stainless steel appliances, including a cooktop and double oven. Step onto the balcony adjacent to the kitchen and savor your morning coffee or bask in the evening glow while soaking in the majestic mountain vistas. In the walk-out basement there are two additional bedrooms which, provide ample accommodation for guests or family members, while a well-appointed bar beckons for social gatherings. Wine aficionados will delight in the dedicated wine cellar, perfect for storing and showcasing your prized collection. Schedule your private tour today and elevate your standard of living amidst panoramic mountain views.
- Type:
- Single Family
- Sq.Ft.:
- 3,861
- Status:
- Active
- Beds:
- 5
- Lot size:
- 0.33 Acres
- Year built:
- 2011
- Baths:
- 4.00
- MLS#:
- 3564043
- Subdivision:
- Backcountry
ADDITIONAL INFORMATION
Soak in stunning mountain views from this luminous Back Country home. Positioned on a cul-de-sac on a 1/3-acre lot, an inviting front patio inspires outdoor relaxation w/ a built-in gas firepit. Hardwood flooring flows throughout the main level as natural light streams in through large windows w/ classic shutters. Glass French doors open into a private home office. A butler’s pantry connects a formal dining room to a remodeled kitchen flaunting a double oven range, oversized hood, floating shelves, waterfall island and extended countertops. An open great room offers outdoor connectivity to a vast, covered deck. Beyond, a fully fenced backyard sprawls w/ a sport court and a grassy lawn. Retreat to a primary suite boasting a walk-in closet and a remodeled 5-piece bath w/ a freestanding tub and new vanity cabinetry. The upper level is complete w/ three additional bedrooms and a laundry room. Downstairs, the finished basement offers a rec room, guest bedroom, full bath and flex space.
- Type:
- Single Family
- Sq.Ft.:
- 1,293
- Status:
- Active
- Beds:
- 3
- Lot size:
- 0.09 Acres
- Year built:
- 1984
- Baths:
- 2.00
- MLS#:
- IR1006500
- Subdivision:
- Highlands Ranch
ADDITIONAL INFORMATION
This light filled culdesac home in a quiet neighborhood lives large, with a vaulted living room, 3 bedrooms, plenty of storage & a 2 car garage. The main level includes the lovely living room & dining area, with airy vaulted ceilings, & the sunny kitchen opening to the large back yard, inviting easy indoor-outdoor living. The upper level has 2 good sized bedrooms & 1 full bathroom. The lower level includes the 3rd bedroom, 2nd bathroom, & bonus room (family room, den, office or studio). This home has been beautifully maintained, with a multitude of improvements including, most recently, new kitchen & bathroom counters & faucets, dishwasher, washer/dryer, interior/exterior paint & a newer roof. Move in & enjoy hassle free, lock n' leave living. The great location is super quiet, & an easy stroll to open space, trails, the multiple award-winning elementary school, & the Northridge rec center, and a short drive to shopping & amenities.
- Type:
- Single Family
- Sq.Ft.:
- 3,202
- Status:
- Active
- Beds:
- 4
- Lot size:
- 0.14 Acres
- Year built:
- 1994
- Baths:
- 4.00
- MLS#:
- 1696946
- Subdivision:
- Eastridge
ADDITIONAL INFORMATION
Welcome to your new home! This beautifully updated home sits on a quiet cul de sac and backs to serene open space with 4 bedrooms plus 4 baths plus a finished basement in highly sought after Eastridge. Walking inside this home you will be greeted with natural lighting and beautiful hardwood floors giving the home a warm and inviting feeling. There is newer paint and newer carpet throughout the home making it immaculate. The front living room is off the entryway and feeds into to the spacious dining room. Across from the dining room, the family room has vaulted ceilings, huge windows allowing tons of natural light to filter through, and built-ins. The updated kitchen has granite countertops, tile backsplash, hardwood floors, a beverage mini fridge, and recessed lighting. Access the backyard and deck ideal for play and entertaining through the slider door in the kitchen. An office is tucked behind the family room and can also flex as a guest bedroom when needed. A 3/4 bathroom and laundry room are located down the hall and off the garage entry. Upstairs are two bedrooms, plus a Jack and Jill bath, plus a spacious primary bedroom featuring an en suite 5-piece bathroom and walk-in closet. The luxurious primary bathroom boasts a double vanity, custom tiled shower, and large soaker tub. Access the additional two bedrooms across the catwalk that overlooks the family room and entryway. The basement has an additional living space that can be flexed as an office, playroom, gym, rec room, etc. The basement bedroom, wet bar, and full bathroom are perfect for guests or teens wanting their own space. The location of this home cannot be beat with easy access to local dining, shopping, C-470, and I-25. This home backs to open space and a trail; it is also within walking distance to the Links Golf Course. The community has over 60 miles of nearby trails, exclusive pools, parks, and amenities. Showings start Friday, April 5.
- Type:
- Single Family
- Sq.Ft.:
- 1,595
- Status:
- Active
- Beds:
- 3
- Lot size:
- 0.11 Acres
- Year built:
- 1999
- Baths:
- 3.00
- MLS#:
- 8146140
- Subdivision:
- Cobble Creek
ADDITIONAL INFORMATION
Excellent opportunity under $600,000 in Highlands Ranch. Open floor plan with tons of natural light. Large eat-in kitchen with newer stainless appliances. Spacious great room with high ceilings & gas fireplace. Updated vinyl plank flooring. Primary bedroom has an ensuite 4-piece bathroom with a walk-in closet. Two additional spacious bedrooms upstairs along with a full bathroom, loft area and laundry. Full unfinished basement is ready for your personal touches. Private backyard with mature landscaping, large concrete patio. Rare oversized two car garage. Home needs some TLC along with new carpet & paint. Close to Cherry Hills Church, shopping, rec centers, trails, parks, everything! Showings only during open houses this Saturday, April 6th 2pm-5pm and Sunday, April 7th from 12pm-4pm.
- Type:
- Single Family
- Sq.Ft.:
- 3,958
- Status:
- Active
- Beds:
- 6
- Lot size:
- 0.14 Acres
- Year built:
- 2002
- Baths:
- 4.00
- MLS#:
- 6601141
- Subdivision:
- Highlands Ranch Firelight
ADDITIONAL INFORMATION
This home is nestled on a cul-de-sac in the heart of a highly sought-after community. This stunning six-bedroom home offers the perfect blend of comfort, elegance, and convenience. As you step through the inviting foyer, you're greeted by an abundance of natural light cascading through expansive windows, illuminating the spacious floor plan. The gourmet kitchen, complete with double ovens and ample counter space, is a chef's delight, ideal for both everyday meals and entertaining guests. The main floor has a full bathroom located next to a main floor bedroom that can be used as a study, office or a great workout space. Upstairs are 3 secondary bedrooms and an upstairs laundry room! The primary suite is spacious boasting an en-suite bathroom and large walk-in closet. The walk-out basement is fully finished to fit all your needs. A bedroom with built-in bunkbeds, full bathroom and dry bar! Outside, the backyard provides a tranquil retreat, perfect for hosting summer barbecues on the deck or enjoying quiet evenings under the stars. The over-sized 2-car tandem garage provides an exterior access door to the yard and storage space. Conveniently located to Douglas county schools, parks, shopping, the recreation center and dining!
- Type:
- Single Family
- Sq.Ft.:
- 2,827
- Status:
- Active
- Beds:
- 4
- Lot size:
- 0.15 Acres
- Year built:
- 1990
- Baths:
- 4.00
- MLS#:
- 5618974
- Subdivision:
- Highlands Ranch Westridge
ADDITIONAL INFORMATION
Ideal location, fresh new updates and mountain views! New carpet and luxury vinyl plank flooring throughout entire home as well as new interior paint make this home move-in ready. This 2 story home has a finished basement and is located on a cul de sac. Kitchen has been updated and includes corian countertops, stainless steel appliances and 42" custom oak cabinetry. This home has a coveted floor plan featuring 4 bedrooms upstairs and a whole house vacuum system. The primary bedroom has vaulted ceilings and large windows where you can enjoy lots of natural light. It also features an en suite 5 piece bathroom as well as a large walk in closet. New fencing and gates surround the backyard and the side patio is perfect for an afternoon bbq and entertaining all your new neighborhood friends. The finished basement is ideal for house hacking as it has a kitchenette and a full bathroom. Or it could be used as an additional bedroom, a bonus space for entertaining, a home gym or play room. Need to warm up after a day on the slopes? Check out the amazing built in sauna! The Highlands Ranch HOA has a low quarterly fee that includes multiple clubhouses, pools, tennis courts, parks and miles of trails! Don't wait to join this amazing community!
- Type:
- Single Family
- Sq.Ft.:
- 4,825
- Status:
- Active
- Beds:
- 6
- Lot size:
- 0.14 Acres
- Year built:
- 2003
- Baths:
- 5.00
- MLS#:
- 4933964
- Subdivision:
- Highlands Ranch Firelight
ADDITIONAL INFORMATION
Welcome to 10827 Montvale Circle in Highlands Ranch, a beautiful and move-in ready home backing to open space and walking trails! This stunning home offers a total of 6 bedrooms and 5 bathrooms, with 4 bedrooms upstairs and an additional 2 bedrooms in the basement. As you step inside, you'll immediately notice the bright and airy feel, thanks to the abundance of natural light and the fresh interior paint and trim. The main level features wood floors that add warmth and elegance to the space, along with a main floor office with French doors. The kitchen is a chef's delight, with plenty of cabinet space, a gas stove, and a large island perfect for meal prep and casual dining. The adjacent dining area offers access to the expansive deck, where you can relax and enjoy the beautiful Colorado weather. The primary suite is a true retreat, with a large bathroom featuring a soaking tub, separate shower, dual sinks, and a walk-in closet with custom California closets. Upstairs, you'll also find 2 bedrooms connected with a full bathroom and an additional bedroom with an ensuite full bathroom. The finished basement offers even more living space, with 2 additional bedrooms, media room, full bathroom, kitchen area, and large great room with an additional fireplace. The walk-out basement leads you to a true oasis in the backyard, with turf for easy maintenance (capped irrigation), great deck for entertaining, and a hot tub included for ultimate relaxation. Additional features of this home include a 3-car garage, deck (10 years old), newer furnace and AC (2 and 3 years old), tankless water heater, newer blinds (3 years old), windows (4 years old) with a 10-year warranty, and updated kitchen appliances (5 years old). The exterior has brand new paint, and the garage doors are only 4 years old. With its updates, move-in readiness, and beautiful features, this home is sure to impress even the most discerning buyer. Don't miss your chance to own this exceptional home in Highlands Ranch!
- Type:
- Condo
- Sq.Ft.:
- 1,627
- Status:
- Active
- Beds:
- 3
- Year built:
- 2000
- Baths:
- 3.00
- MLS#:
- 1823689
- Subdivision:
- Palomino Park
ADDITIONAL INFORMATION
Welcome to the epitome of gated resort-style living in the heart of Highlands Ranch. This exceptional unit in Silver Mesa promises an unparalleled lifestyle. Meticulously maintained and move-in ready, it boasts an array of desirable features and an unbeatable location. Step into the chef's kitchen, adorned with updated stainless steel appliances, an updated sink, ample counter space, and more. The breakfast bar seamlessly connects to a separate dining area with patio access, perfect for indoor-outdoor entertaining. Recent upgrades include tile flooring in the kitchen, laundry, and Baths, ensuring both style and durability. There are numerous updated lighting fixtures throughout the home. Relax in the family room beside the cozy fireplace, complemented by a built-in entertainment center and expanded windows that flood the space with natural light. The main floor also hosts a powder room, garage access, and laundry facilities for added convenience. Retreat to the expansive primary suite featuring vaulted ceilings, professionally cleaned carpet, and an ample walk-in closet. Partial renovations to all baths include newer toilets/fixtures, while the upstairs secondary bedrooms offer the same professionally cleaned carpet, custom window coverings, ceiling fans, and fresh paint. Step outside onto the 18-ft partially covered patio that provides a quiet setting and sunsets. Palomino Park offers an impressive array of amenities, including a fitness club, indoor basketball court, tennis/pickleball courts, pools/hot tubs, sauna, and more. Whether indulging in high-impact training or relaxing in the clubhouse, there's something for everyone. Please take advantage of this unparalleled opportunity to experience resort-style living at its finest. Schedule a showing with your realtor to explore all Palomino Park offers, or contact the listing agent for a private tour today. Please visit our virtual tour for detailed information. https://www.tourfactory.com/3140019
- Type:
- Other
- Sq.Ft.:
- 1,627
- Status:
- Active
- Beds:
- 3
- Year built:
- 2000
- Baths:
- 3.00
- MLS#:
- 1823689
- Subdivision:
- Palomino Park
ADDITIONAL INFORMATION
Welcome to the epitome of gated resort-style living in the heart of Highlands Ranch. This exceptional unit in Silver Mesa promises an unparalleled lifestyle. Meticulously maintained and move-in ready, it boasts an array of desirable features and an unbeatable location. Step into the chef's kitchen, adorned with updated stainless steel appliances, an updated sink, ample counter space, and more. The breakfast bar seamlessly connects to a separate dining area with patio access, perfect for indoor-outdoor entertaining. Recent upgrades include tile flooring in the kitchen, laundry, and Baths, ensuring both style and durability. There are numerous updated lighting fixtures throughout the home. Relax in the family room beside the cozy fireplace, complemented by a built-in entertainment center and expanded windows that flood the space with natural light. The main floor also hosts a powder room, garage access, and laundry facilities for added convenience. Retreat to the expansive primary suite featuring vaulted ceilings, professionally cleaned carpet, and an ample walk-in closet. Partial renovations to all baths include newer toilets/fixtures, while the upstairs secondary bedrooms offer the same professionally cleaned carpet, custom window coverings, ceiling fans, and fresh paint. Step outside onto the 18-ft partially covered patio that provides a quiet setting and sunsets. Palomino Park offers an impressive array of amenities, including a fitness club, indoor basketball court, tennis/pickleball courts, pools/hot tubs, sauna, and more. Whether indulging in high-impact training or relaxing in the clubhouse, there's something for everyone. Please take advantage of this unparalleled opportunity to experience resort-style living at its finest. Schedule a showing with your realtor to explore all Palomino Park offers, or contact the listing agent for a private tour today. Please visit our virtual tour for detailed information. https://www.tourfactory.com/3140019
- Type:
- Single Family
- Sq.Ft.:
- 1,531
- Status:
- Active
- Beds:
- 4
- Lot size:
- 0.12 Acres
- Year built:
- 1994
- Baths:
- 2.00
- MLS#:
- 8541079
- Subdivision:
- Westridge
ADDITIONAL INFORMATION
Beautifully maintained tri-level on a south-facing corner lot! Step inside to find a versatile front room bathed in natural light. This space can serve as a cozy family room or a formal dining space. The spacious kitchen showcases a functional island, sleek stainless steel appliances, & an adjoining formal dining area that overlooks the inviting lower-level family room w/ a charming fireplace. The upper level features a primary bedroom adorned with a walk-in closet and built-in shelving. The ensuite bathroom is a sanctuary in itself, showcasing upgraded Carrara marble countertops, double sinks, & elegant tile flooring. Two additional bedrooms offer comfort and style with ample closet space and plush carpeting. Flexibility is a hallmark of this home, demonstrated by the partially finished basement. It houses a fourth bedroom that can easily transition into an additional family room, complete w/ roughed-in plumbing for a future bathroom and a substantial laundry area w/ extra storage space. Outdoor living is equally impressive w/ a fenced backyard that includes a large wood deck, a delightful strawberry patch, & serene tree-lined views. Completing this move-in-ready home is a two-car garage, enhanced w/ a MyQ garage door opener. Updates since 2020 include a new radon mitigation system, a fresh exterior paint job w/ a 9-year transferable warranty, a new fence, & an efficient water heater. The roof and gutters were replaced in 2016, ensuring peace of mind. Residents of HRCA benefit from a range of amenities, including four state-of-the-art recreation centers. Top-notch facilities include innovative equipment, hot yoga studios, climbing walls, recreation courts, pools & more! Residents can also take advantage of being within the highly sought-after Douglas County School District. The location offers the allure of nature w/ quick access to trails and open spaces, & the daily mountain views on walks to neighborhood parks are simply unmatched!
- Type:
- Townhouse
- Sq.Ft.:
- 1,189
- Status:
- Active
- Beds:
- 2
- Lot size:
- 0.03 Acres
- Year built:
- 1986
- Baths:
- 2.00
- MLS#:
- 7631119
- Subdivision:
- Highlands Ranch
ADDITIONAL INFORMATION
One of the best locations in all of Chalet Townhomes and Highlands Ranch, fronting to large greenbelt that you can enjoy from your private fenced-in front patio and garden! Updated and remodeled 2 bed/2 bath property with designer touches throughout and attached 2-car garage just off the unfinished basement. The main level features wide plank Acacia wood flooring with 30-year warranty, kitchen with stainless steel appliances, large living room with cozy wood burning fireplace, large dining area, and powder room with marble tile floors and accents. Upstairs you'll find 2 large bedrooms including the primary with large walk-in closet and connecting spa-like full bath with marble floors and tile. The unfinished basement offers tons of storage and design possibilities with washer/dryer included, new hot water heater and direct access to the spacious 2-car garage. Just blocks from Northridge recreation center, parks, shopping and great restaurants. Easy access to C-470 and the rest of what Denver has to offer!
- Type:
- Single Family
- Sq.Ft.:
- 2,593
- Status:
- Active
- Beds:
- 4
- Lot size:
- 0.1 Acres
- Year built:
- 2003
- Baths:
- 4.00
- MLS#:
- 2448700
- Subdivision:
- Highlands Ranch Firelight
ADDITIONAL INFORMATION
Discover unparalleled elegance in this majestic two-story home nestled in the heart of the sought-after Highlands Ranch Firelight community. This stunning residence boasts an impressive 5 bedrooms and 5 bathrooms, offering the perfect blend of luxury and comfort for a lifestyle of both tranquility and entertainment. Upon entering, be greeted by the warmth of luxury vinyl and hardwood flooring that pave the way through the expansive main floor. The open concept design seamlessly connects the dining room, family room, living room, and kitchen into a cohesive space that encourages gatherings and celebrations. The gourmet kitchen is a chef's delight, featuring leather-finished granite countertops, pristine white cabinetry, and high-end stainless steel appliances. A sliding glass door invites natural light in and provides a picturesque transition to the lush backyard. Convenience is key with a main floor laundry room providing direct access to the two-car garage and an elegant half bathroom. Ascend to the upper level where luxury continues in the master suite, a sanctuary of privacy and comfort. It includes exclusive access to a five-piece master bathroom with a walk-in shower, dual sinks, and a spacious walk-in closet adorned with custom built-in storage. The upper level also hosts a versatile loft, two additional bedrooms, and another full bathroom, all designed with your comfort in mind. The finished basement adds another layer of sophistication with its luxury vinyl flooring in the den, a 3/4 bathroom, and a carpeted bedroom, creating an ideal space for guests or hobbies. Each bedroom is a retreat of its own, equipped with ceiling fans for year-round comfort. Step outside to the backyard where a stamped concrete patio awaits, offering a serene backdrop for outdoor dining, relaxation, or entertaining. Embrace the opportunity to make this Highlands Ranch masterpiece your own and experience the pinnacle of Colorado living.
- Type:
- Single Family
- Sq.Ft.:
- 2,018
- Status:
- Active
- Beds:
- 4
- Lot size:
- 0.15 Acres
- Year built:
- 1983
- Baths:
- 3.00
- MLS#:
- 2114748
- Subdivision:
- Highlands Ranch
ADDITIONAL INFORMATION
Oh Hello There! Welcome to S Brothers latest listing in Highlands Ranch! This 4 bed, 3 bath home perfectly located in a cul-de-sac, with immediate access to trails has all you'll need and more. What a treat to enter into an awesome living room with a beautiful brick fire place, flowing effortlessly into the dining room and kitchen. Brand new master bath has been added, giving it a true on-suite vibe. The basement provides a huge family room with space for all your activities, two bedrooms, 3/4 bath and plenty of storage in the bonus room. The yard is a true jewel, as a great deck provides awesome entertaining space that overlooks a well manicured lawn. Come and see all that 515 Larkspur Place has to offer!
- Type:
- Single Family
- Sq.Ft.:
- 4,213
- Status:
- Active
- Beds:
- 6
- Lot size:
- 0.21 Acres
- Year built:
- 2000
- Baths:
- 5.00
- MLS#:
- 5119680
- Subdivision:
- Indigo Hill
ADDITIONAL INFORMATION
Enjoy this lovely updated family home with professionally finished basement in sought after Indigo Hill neighborhood in Highlands Ranch. Enter the 2 story foyer separating a large dining room and living room. Inside, follow the beautifully stained oak floors from the foyer into the warm and inviting two story family room with a gas fireplace. The family room opens to the kitchen boasting white cabinets, beautiful granite, stainless appliances, including double oven and an incredible amount of cabinet space. You will find the main floor office, perfect for the remote worker, adjacent to the 3/4 bathroom. In addition, there's a separate laundry room with utility sink heading out to a 3 car tandem garage. Out back, walk onto your spacious patio with hot tub and enjoy the flat, private backyard with mature trees and landscaping. Upstairs is the perfect primary suite, five piece bath including separate vanities with quartz countertops and large walk-in closet. There are three large secondary bedrooms, one with an updated ensuite bathroom and two sharing a hall bath with quartz countertops and double sinks. The professionally finished basement includes a spacious living area, beautiful kitchen with granite, bedroom with walk-in closet, updated bath, and office or bedroom depending on your needs. There is plenty of storage space along with a large crawl space. The neighborhood offers a pool, kiddie pool and clubhouse along with community gardens, elementary school and large park with dog park area. Embrace the best of Colorado living in this exceptional home! Set your showing today!
- Type:
- Single Family
- Sq.Ft.:
- 1,775
- Status:
- Active
- Beds:
- 4
- Lot size:
- 0.14 Acres
- Year built:
- 1998
- Baths:
- 3.00
- MLS#:
- 7359830
- Subdivision:
- Highlands Ranch Eastridge
ADDITIONAL INFORMATION
Welcome to your new home at 9735 Saybrook Street, nestled in the heart of Highlands Ranch. This move-in-ready single-family residence features 4 bedrooms, 3 bathrooms, and a 2-car garage. Upon entry, you'll step into the inviting family room currently being used as a dining room with vaulted ceilings, perfect for hosting family meals or intimate gatherings. Continuing through, you'll find the stylish kitchen, boasting a custom island, sleek subway tile backsplash, new dishwasher, and elegant slab granite counters, ideal for culinary enthusiasts and social gatherings alike. Moving upstairs, you'll discover the primary bedroom suite, complete with an ensuite bathroom and walk-in closet, providing a private retreat within your home. Two additional bedrooms and another bathroom offer ample space for family members or guests. Transitioning downstairs, you'll find the spacious living room, filled with natural light and providing seamless access to the backyard deck, offering an indoor-outdoor flow perfect for entertaining or relaxing. Once outside you can enjoy the large backyard, shaded by mature trees which invites tranquility and outdoor activities. A fire pit provides a cozy gathering spot under the stars, and garden boxes await your green thumb's touch. The basement reveals the newly renovated additional bedroom and bathroom, providing extra comfort and privacy for guests or family members. Whether you envision a home office, media room, or work out area, the basement offers ample space to tailor to your lifestyle needs. Conveniently situated across the street from Valor High School, this home ensures easy access to schools, parks, shopping, and dining. Don't miss out on this exceptional opportunity to claim your piece of Highlands Ranch paradise. Schedule your showing today and turn this dream home into your reality!
- Type:
- Single Family
- Sq.Ft.:
- 1,987
- Status:
- Active
- Beds:
- 4
- Lot size:
- 0.33 Acres
- Year built:
- 1998
- Baths:
- 3.00
- MLS#:
- 5975200
- Subdivision:
- Highlands Ranch
ADDITIONAL INFORMATION
Welcome to your very own private Park! 9728 Westbury Cr. offers an exceptional rarity—a sprawling 14,244 sq. foot lot enveloped in privacy, lush trees, and serenity. This 4-bd, 2.5-bath, 3-car garage home in Westridge exudes warmth and invitation from the moment you step through the door. As you enter, the cozy ambiance embraces you w/ warm LVT flooring, rustic fixtures throughout, and vaulted ceilings bathing the room in west-facing sunshine. Recently remodeled kitchen boasts white quartz countertops, textured subway tile backsplash, and stainless steel appliances, including a brand new refrigerator. The kitchen flows into the inviting family room, featuring a gas fireplace with a rustic wood mantle and newly installed French doors that lead to the incredible backyard oasis. Adjacent to the family room, is the updated 1/2 bath and the laundry area with new top work space and wire baskets, both accessible from the 3-car garage. Upstairs, delight in the rare find of four bedroom on one level, including the hallway bath with new LTV flooring and lots of counter space. The primary retreat, a few steps up on the second floor, offers a sense of private seclusion with its large, open layout. The primary bathroom is complete with a luxurious soaking tub, separate shower and walk in closet. This home also presents a remarkable opportunity for customization and expansion with its unfinished basement, limited only by your imagination. However, the true highlight of this property lies in its location and expansive lot. Step outside to discover over 14,000 square feet of beautiful greenery—a perfect backdrop for entertaining and BBQs. The large concrete patio offers multiple sitting areas, while a swingset provides hours of outdoor enjoyment. This is a rare gem in the heart of all the amenities that Highlands Ranch has to offer!
- Type:
- Single Family
- Sq.Ft.:
- 3,897
- Status:
- Active
- Beds:
- 4
- Lot size:
- 0.22 Acres
- Year built:
- 1996
- Baths:
- 4.00
- MLS#:
- 6395505
- Subdivision:
- Highlands Ranch
ADDITIONAL INFORMATION
Exquisite 2-Story Home in the coveted Highlands Ranch Eastridge neighborhood. Located on a premier corner lot, this stunning 4 bedroom/4 bathroom home greets you with its Grand Entry and beautifully refinished hardwood floors throughout the main floor. Natural light fills the open and flowing floor plan with its vaulted ceilings. The spacious Living Room, with Bay Window, and Dining Room flow into the Kitchen featuring slab granite countertops, cooktop, double ovens, pantry, ample cabinetry, breakfast nook and bonus pocket desk. The Kitchen opens up to the Family Room with its gas fireplace, large wood mantle, custom built-ins, in-wall surround sound system and Large Office with French Doors for added privacy and an adjacent updated bathroom. Follow the Grand Staircase with wrought iron spindles upstairs to the Spacious Primary Bedroom and Updated Primary 5-Piece Bathroom with his and her vanities, makeup station, tile flooring, jet bathtub, tile shower, quartz countertops and walk-in closet with cedar flooring. The additional 3 guest bedrooms (all with walk-in closets) and Full bathroom with dual vanities, quartz countertops, tile shower and tub, as well as bonus pocket desk with additional cabinetry, round out the upper floor. The finished basement includes an expansive Recreation Room with Wet Bar, Bose Lifestyle Sound System, bathroom and additional storage space. Large 3 car garage with exterior access, New Roof, New Exterior Paint and majority of Fence replaced (all in 2023). Newer AC Unit, Water Heater and Concrete Driveway/Walkway. Professionally landscaped backyard and front yard with low voltage lighting. Fantastic location in Highlands Ranch, close to shopping, dining, parks, trails, light-rail, C-470, I-25, DTC & Denver. Amenities include 4 rec centers, tennis, swimming, pickleball, basketball & numerous activities & events. Homes in this neighborhood don’t come on the market often, don’t miss this opportunity to make this beautiful home yours.
- Type:
- Single Family
- Sq.Ft.:
- 4,586
- Status:
- Active
- Beds:
- 7
- Lot size:
- 0.2 Acres
- Year built:
- 1998
- Baths:
- 5.00
- MLS#:
- 5629844
- Subdivision:
- Highlands Ranch Eastridge
ADDITIONAL INFORMATION
Welcome to this beautiful two-story home with seven bedrooms in Eastridge Pointe. The main floor features spacious living areas including a formal living room with vaulted ceilings, private office, dining room, open concept kitchen and breakfast nook area which flow into the large family room also with vaulted ceilings and a gas fireplace. This home also boasts the added convenience of a main level laundry room and a 3/4 bathroom. As you walk up the beautiful curved staircase to the second story you will find two spacious bedrooms that share a full bathroom with a double sink vanity and the third bedroom includes an en-suite full bathroom. The primary bedroom features vaulted ceilings and an open concept en-suite five-piece bathroom including double vanities and two large walk-in closets. The finished walk out basement retreat highlights include a kitchenette, three additional bedrooms, a 3/4 bathroom, and den perfect for movie nights and entertaining with tons of storage and extra space for work or play. You will fall in love with the large and private fenced back yard oasis with a spacious covered composite deck and ambient lighting. It is a perfect space for relaxing, playing, or entertaining. Minutes to the local elementary school, parks, open space, and trails with access to all four community recreation centers, this home truly is Highlands Ranch living at its finest. For more photos and information visit: www.10281KnollCircle.com Information provided herein is from sources deemed reliable but not guaranteed and is provided without the intention that any buyer rely upon it. Listing Broker takes no responsibility for its accuracy and all information must be independently verified by buyers.
- Type:
- Single Family
- Sq.Ft.:
- 3,953
- Status:
- Active
- Beds:
- 5
- Lot size:
- 0.17 Acres
- Year built:
- 1999
- Baths:
- 5.00
- MLS#:
- 7203781
- Subdivision:
- Highlands Ranch
ADDITIONAL INFORMATION
Nestled in Highlands Ranch, this exquisite 5 bedroom, 5 bathroom home offers unparalleled luxury and comfort for those seeking the perfect blend of space and tranquility. Upon arrival, you will notice the expansive floor plan boasting soaring ceilings and an abundance of natural light throughout. The gourmet kitchen comes equipped with stainless steel appliances, granite countertops, custom cabinetry, and a spacious island with seating. It’s the perfect space for creating memorable meals and gathering with loved ones. Adjacent to the kitchen is an inviting family room, featuring a cozy fireplace and oversized windows with a remote operated shade. The main level also includes a formal dining room as well as a private home office - perfect for those who work remotely or desire a dedicated workspace. Upstairs, retreat to the expansive Primary Suite - complete with a private deck with mountain views, fireplace, luxurious 5 piece bathroom and two walk-in closets. You will also find a versatile loft and 2 additional bedrooms - each offering ample space, plush carpeting, and large closets. In the basement, you will notice a den suited for entertainment complete with custom cabinetry, two additional bedrooms, and an updated 3/4 bathroom. Enjoy outdoor entertaining or sipping your morning coffee on the expansive partially covered patio. The patio includes an overhead custom waterproof ceiling, lighting, and optional shade for sunlight. The patio opens up to a well-maintained backyard featuring a garden shed, dog run, stone-paver walkway, and elegant water fountain. Located in the highly coveted community of Highlands Ranch, residents enjoy access to an array of amenities, including parks, trails, recreation centers, and top-rated schools, and easy access to C470 / I-25 / Denver Tech Center, making it an ideal place to call home. Don't miss your opportunity to experience Colorado luxury living in this exceptional Highlands Ranch residence.
- Type:
- Single Family
- Sq.Ft.:
- 3,036
- Status:
- Active
- Beds:
- 4
- Lot size:
- 0.15 Acres
- Year built:
- 1988
- Baths:
- 4.00
- MLS#:
- 7510235
- Subdivision:
- Highlands Ranch
ADDITIONAL INFORMATION
Highlands Ranch Haven, 4BD/4BA Home with backyard access to greenbelt/trails. Recent months have seen preparation for the next owners, with extensive remodeling and updates elevating the home’s appeal. Discover Colorado living in this 2-story home nestled in the coveted Northridge neighborhood of Highlands Ranch. What sets this home apart is its unique position backing onto a lush greenbelt, coupled with a sizable double lot. Enjoy the serenity and space without the worry of backing directly onto another home. Step inside to find a flowing open floor plan that eliminates the choppy feel of traditional homes, seamlessly connecting living spaces both upstairs and down. Vaulted ceilings amplify the sense of space throughout. The primary bath has undergone a substantial remodel, now featuring a soaking bathtub, frameless glass European shower, new flooring, and vanities. Highlights include a new electric fireplace, replacement of 4 decorative windows overlooking the backyard, new carpeting throughout, and a newly painted exterior. The kitchen offers an island and an open concept that extends to a family room with vaulted ceilings and direct backyard access. Wood floors grace the living, dining, and family rooms. Additionally, the main floor hosts a versatile bedroom/study and main floor laundry. The outdoor space is a highlight, with a flagstone patio, mountain views and direct access to the greenbelt/Diamond K Trail. Highlands Ranch is a master-planned community known for its comprehensive amenities, including 4 recreation centers, walking trails, and breathtaking mountain views. Residents enjoy access to fitness facilities, pools, and tennis courts. The area boasts shopping centers, restaurants, and easy access to Park Meadows Mall and the Lone Tree entertainment district, ensuring a lifestyle of convenience and luxury.
Andrea Conner, Colorado License # ER.100067447, Xome Inc., License #EC100044283, AndreaD.Conner@Xome.com, 844-400-9663, 750 State Highway 121 Bypass, Suite 100, Lewisville, TX 75067

The content relating to real estate for sale in this Web site comes in part from the Internet Data eXchange (“IDX”) program of METROLIST, INC., DBA RECOLORADO® Real estate listings held by brokers other than this broker are marked with the IDX Logo. This information is being provided for the consumers’ personal, non-commercial use and may not be used for any other purpose. All information subject to change and should be independently verified. © 2024 METROLIST, INC., DBA RECOLORADO® – All Rights Reserved Click Here to view Full REcolorado Disclaimer
| Listing information is provided exclusively for consumers' personal, non-commercial use and may not be used for any purpose other than to identify prospective properties consumers may be interested in purchasing. Information source: Information and Real Estate Services, LLC. Provided for limited non-commercial use only under IRES Rules. © Copyright IRES |
Highlands Ranch Real Estate
The median home value in Highlands Ranch, CO is $665,000. This is higher than the county median home value of $487,900. The national median home value is $219,700. The average price of homes sold in Highlands Ranch, CO is $665,000. Approximately 78.48% of Highlands Ranch homes are owned, compared to 18.76% rented, while 2.76% are vacant. Highlands Ranch real estate listings include condos, townhomes, and single family homes for sale. Commercial properties are also available. If you see a property you’re interested in, contact a Highlands Ranch real estate agent to arrange a tour today!
Highlands Ranch, Colorado has a population of 105,264. Highlands Ranch is more family-centric than the surrounding county with 47.8% of the households containing married families with children. The county average for households married with children is 45.24%.
The median household income in Highlands Ranch, Colorado is $116,973. The median household income for the surrounding county is $111,154 compared to the national median of $57,652. The median age of people living in Highlands Ranch is 38.4 years.
Highlands Ranch Weather
The average high temperature in July is 86.6 degrees, with an average low temperature in January of 18.8 degrees. The average rainfall is approximately 18.8 inches per year, with 67.3 inches of snow per year.
