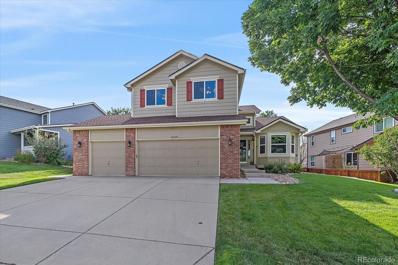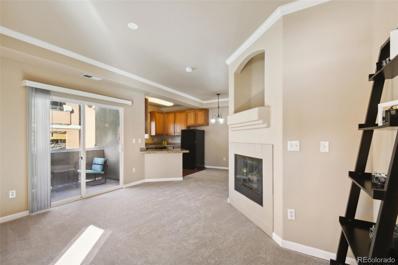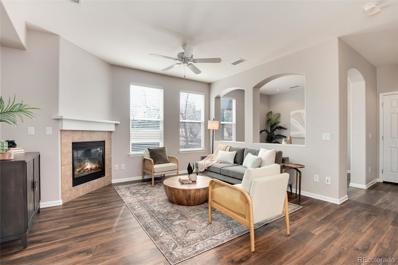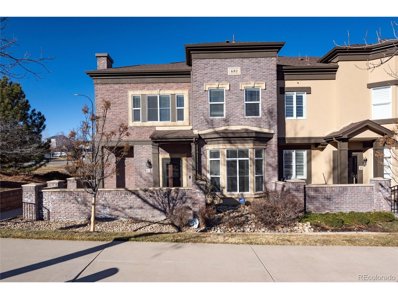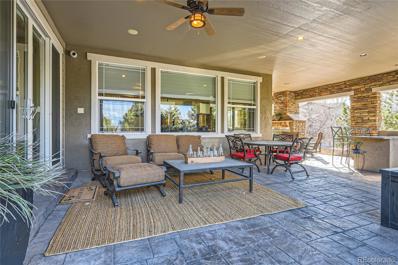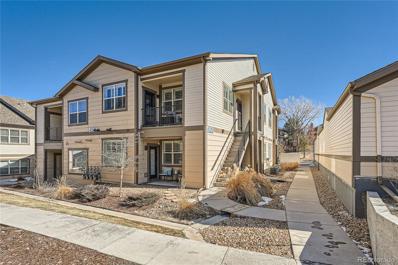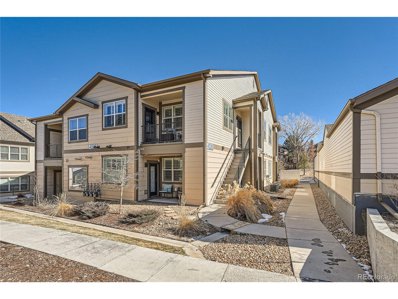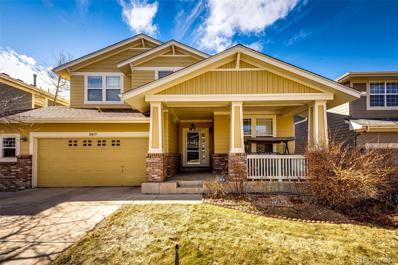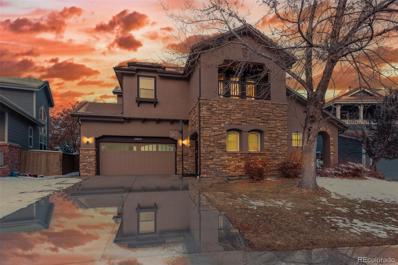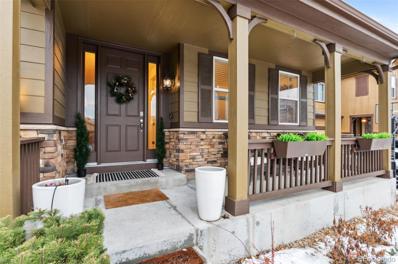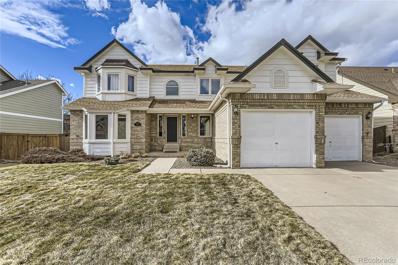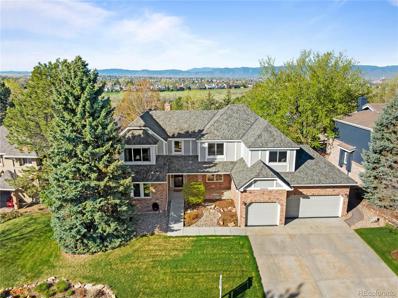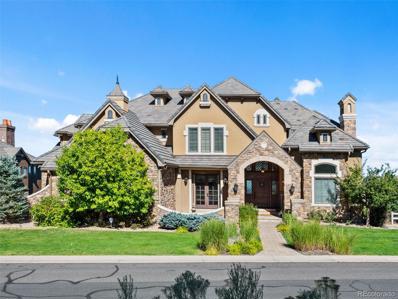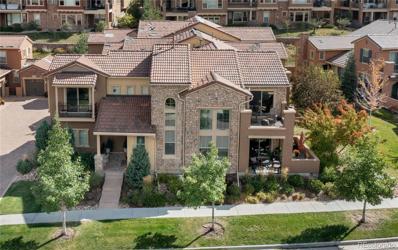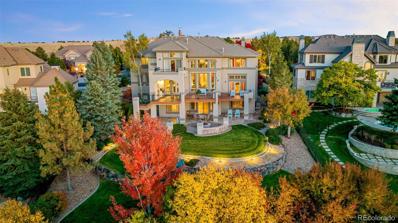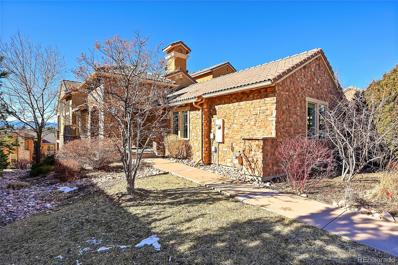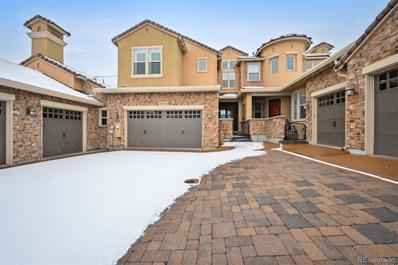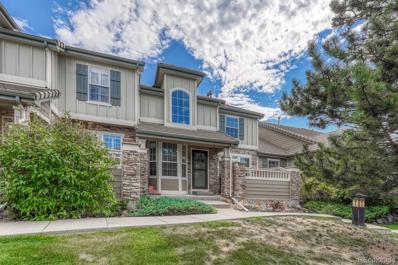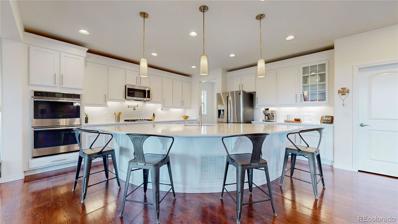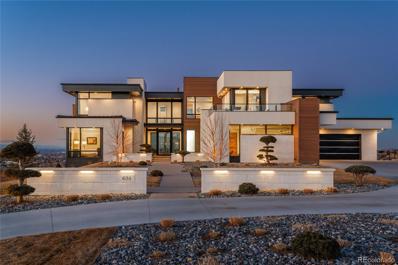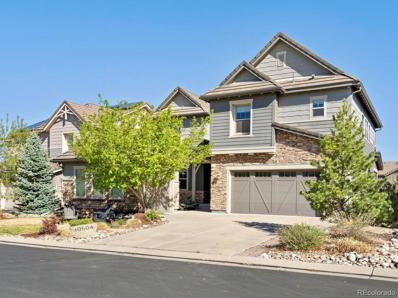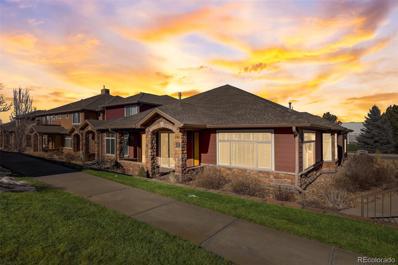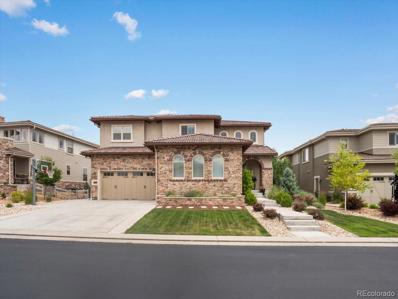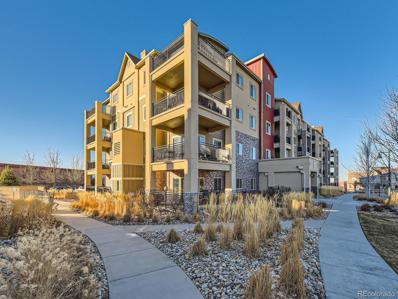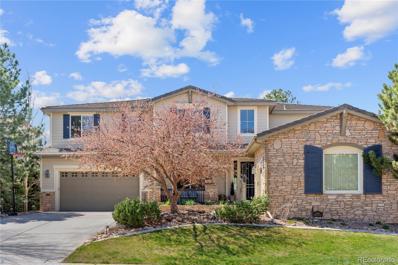Highlands Ranch CO Homes for Sale
- Type:
- Single Family
- Sq.Ft.:
- 2,507
- Status:
- Active
- Beds:
- 4
- Lot size:
- 0.15 Acres
- Year built:
- 1999
- Baths:
- 4.00
- MLS#:
- 2174989
- Subdivision:
- Highlands Ranch
ADDITIONAL INFORMATION
Stunning home in popular Indigo Hills is perfect for entertaining! This gorgeous 4 bedroom/4 bath home owes its welcoming and elevated feel to sophisticated finishes and ample natural light. Numerous upgrades including a welcoming covered back patio with a huge yard, new paint, new tile & a new furnace and AC with new allergy & asthma filter! Enjoy a bright and updated feel from the vaulted entryway which welcomes you to the private study with large windows dressed with new plantation shutters bring in an abundance of natural light - it's an ideal space to work from home. As you enter the main level, you’ll be greeted by gleaming hardwood floors and a family room complete with a cozy fireplace, fabulous vaulted ceilings and picturesque windows. Adding ultra convenience, the main floor also includes a half bath and a laundry room with utility sink with above storage and mud room. The dining room conveniently flows into the kitchen which features Knotty Alder cabinets and granite countertops. Off the kitchen, sliding glass doors lead you to the expansive yard, boasting a newer stamped concrete patio and a pergola — perfect for entertaining! Head upstairs to the impressive primary bedroom and 5 piece bathroom — stylish finishes, an indulgent soaker tub and walk-in closets transform the space into your very own private oasis. Just down the hall are two more bedrooms and an updated full bathroom. Descend into the finished basement, designed with a new 3/4 bath and an expansive living area well-suited for a guest room or play area! Don’t miss this rare opportunity to own this coveted Highlands Ranch home with beautiful curb appeal and rare 3- car garage. Just blocks from the community park, private Indigo Hill Pool (specific to Indigo Hills only), Saddle Ranch Elementary, Foothills Park, Tanks Skatepark and just 1/2 mile from some of the best hiking and mountain biking trails in the foothills.
- Type:
- Condo
- Sq.Ft.:
- 666
- Status:
- Active
- Beds:
- 1
- Year built:
- 2006
- Baths:
- 1.00
- MLS#:
- 5758052
- Subdivision:
- Shadow Canyon
ADDITIONAL INFORMATION
Beautiful ranch-style condo living located in a quiet gated community in Highlands Ranch. Enjoy all the amenities that Shadow Canyon has to offer, including a stunning community pool, fitness center, and clubhouse, all within walking distance of your front door. This light and bright condo includes easy access with no stairs or steps from your reserved parking space #335. The open floor plan boasts brand-new carpet, a dining area, a cozy living room, and a private covered patio. The updated kitchen includes a new oven and refrigerator, 42" cabinetry, granite kitchen counters, and a breakfast bar. Retreat to the large bedroom with a walk-in closet, full soaking bath and shower, and large washer and dryer (purchased 5/2021) in an enclosed laundry closet. Extra storage space in a closest off the deck. The dual water heater/furnace was replaced in 5/2021 and will be working well for many years to come. New garbage disposal and kitchen faucet. Shadow Canyon is ideally located just minutes from shops, restaurants, Whole Foods, plenty of golf courses, C-470, and much more. This condo is located a few minutes walk away from Enchanted Grounds coffee shop and a breakfast restaurant! Do not hesitate to book your showing today.
- Type:
- Condo
- Sq.Ft.:
- 1,681
- Status:
- Active
- Beds:
- 2
- Year built:
- 2005
- Baths:
- 3.00
- MLS#:
- 3106917
- Subdivision:
- Brownstones
ADDITIONAL INFORMATION
Welcome to this beautiful 2 bedroom, 3 bath townhome in the heart of the Brownstones community in Highlands Ranch. This end unit is light and bright with an open floor plan. The kitchen is equipped with stainless steel appliances, a brand new refrigerator, ample cabinet space, and a convenient breakfast bar – perfect for casual dining or morning coffee. The main level boasts a den ideal for an office or bonus room for kids and families as well as a full bathroom and mud room/laundry room with a new washer. The upper level showcases two bedrooms each with ensuite bathrooms and a landing space with a built-in desk ideal for office or hobby space. Newer paint and carpet throughout, this townhome is ideally situated close to shopping, and walkable to all of the dining and entertainment options in Town Center as well as to Civic Green Park and the library. Also close to major commuter routes and offers effortless access to everything you need for modern urban living. Welcome Home!!
- Type:
- Other
- Sq.Ft.:
- 1,681
- Status:
- Active
- Beds:
- 2
- Year built:
- 2005
- Baths:
- 3.00
- MLS#:
- 3106917
- Subdivision:
- Brownstones
ADDITIONAL INFORMATION
Welcome to this beautiful 2 bedroom, 3 bath townhome in the heart of the Brownstones community in Highlands Ranch. This end unit is light and bright with an open floor plan. The kitchen is equipped with stainless steel appliances, a brand new refrigerator, ample cabinet space, and a convenient breakfast bar - perfect for casual dining or morning coffee. The main level boasts a den ideal for an office or bonus room for kids and families as well as a full bathroom and mud room/laundry room with a new washer. The upper level showcases two bedrooms each with ensuite bathrooms and a landing space with a built-in desk ideal for office or hobby space. Newer paint and carpet throughout, this townhome is ideally situated close to shopping, and walkable to all of the dining and entertainment options in Town Center as well as to Civic Green Park and the library. Also close to major commuter routes and offers effortless access to everything you need for modern urban living. Welcome Home!!
$1,472,000
5 Sandalwood Way Highlands Ranch, CO 80126
- Type:
- Single Family
- Sq.Ft.:
- 5,137
- Status:
- Active
- Beds:
- 5
- Lot size:
- 0.24 Acres
- Year built:
- 2007
- Baths:
- 6.00
- MLS#:
- 8588820
- Subdivision:
- Backcountry
ADDITIONAL INFORMATION
HUGE PRICE REDUCTION DUE TO IMPENDING RELOCATION AND CORPORATE BUYOUT!!! Nestled within the exclusive Backcountry gated community, 5 Sandalwood Way epitomizes luxury living. This 5-bedroom, 6-bathroom Shea Model Home with tons of upgrades seamlessly blends sophistication with comfort. The open-concept main floor harmoniously connects the kitchen, dining room and living areas, complemented by a spacious laundry room, convenient powder room and an office with a full bath. Step outside to the covered outdoor living space featuring a gas fireplace and a built-in outdoor kitchen with grill, providing a perfect setting for al fresco gatherings. The second level boasts a loft, two bedrooms, each with en-suite bathrooms and a lavish master suite offering breathtaking mountain views. Descend to the basement where an entertainer’s paradise awaits with an expansive full bar, game room, media room and two additional bedrooms with another full bath. This home, situated in the heart of the prestigious Back Country with open space on the west side providing privacy for the outdoor living space, is adorned with numerous custom built-in features and new HVAC system, making it a true gem in this coveted community. Experience unparalleled luxury and amenities in this exceptional residence.
- Type:
- Condo
- Sq.Ft.:
- 770
- Status:
- Active
- Beds:
- 1
- Lot size:
- 0.02 Acres
- Year built:
- 2019
- Baths:
- 1.00
- MLS#:
- 5930879
- Subdivision:
- Copeland Canyon
ADDITIONAL INFORMATION
PRICE REDUCED! This condo is a must see and is going to go fast at this price. And, don’t get stuck shoveling the snow or risking hail damage - we have a private garage! Discover contemporary living in this gorgeous second-floor, south facing, one-bedroom, one-bathroom condo with ample natural light and custom plantation shutters! Features include beautiful new LVT flooring, a spacious kitchen with granite counters and stainless-steel appliances, an open-concept living area, in-unit laundry, custom storm doors and abundant closet space. Enjoy a private patio for outdoor relaxation and entertaining, along with two parking spaces including a PRIVATE garage. Residents have access to onsite amenities such as a pool, clubhouse, and workout room. Unlike many units in the association, this condo has a private garage and a dedicated parking space, offering convenience and security that sets it apart as a rare and valuable find. Located in a desirable Highlands Ranch quiet neighborhood near a multitude of shopping, dining, breweries, parks, and schools, with easy access to Highway 470 and I-25 providing seamless connectivity to surrounding areas while maintaining privacy and tranquility. Residents of Copeland Canyon Condos also receive resident discounts for the South Suburban Sports Complex and Golf Course – within a five-minute drive! Embrace vibrant community living with this stylish turnkey condo. Make it your new home sweet home in Highlands Ranch! You do not want to miss out on this one!
- Type:
- Other
- Sq.Ft.:
- 770
- Status:
- Active
- Beds:
- 1
- Lot size:
- 0.02 Acres
- Year built:
- 2019
- Baths:
- 1.00
- MLS#:
- 5930879
- Subdivision:
- Copeland Canyon
ADDITIONAL INFORMATION
PRICE REDUCED! This condo is a must see and is going to go fast at this price. And, don't get stuck shoveling the snow or risking hail damage - we have a private garage! Discover contemporary living in this gorgeous second-floor, south facing, one-bedroom, one-bathroom condo with ample natural light and custom plantation shutters! Features include beautiful new LVT flooring, a spacious kitchen with granite counters and stainless-steel appliances, an open-concept living area, in-unit laundry, custom storm doors and abundant closet space. Enjoy a private patio for outdoor relaxation and entertaining, along with two parking spaces including a PRIVATE garage. Residents have access to onsite amenities such as a pool, clubhouse, and workout room. Unlike many units in the association, this condo has a private garage and a dedicated parking space, offering convenience and security that sets it apart as a rare and valuable find. Located in a desirable Highlands Ranch quiet neighborhood near a multitude of shopping, dining, breweries, parks, and schools, with easy access to Highway 470 and I-25 providing seamless connectivity to surrounding areas while maintaining privacy and tranquility. Residents of Copeland Canyon Condos also receive resident discounts for the South Suburban Sports Complex and Golf Course - within a five-minute drive! Embrace vibrant community living with this stylish turnkey condo. Make it your new home sweet home in Highlands Ranch! You do not want to miss out on this one!
- Type:
- Single Family
- Sq.Ft.:
- 2,811
- Status:
- Active
- Beds:
- 4
- Lot size:
- 0.13 Acres
- Year built:
- 2003
- Baths:
- 3.00
- MLS#:
- 3193110
- Subdivision:
- Highlands Ranch
ADDITIONAL INFORMATION
Welcome to your dream home in Highlands Ranch, Colorado! The finest in the heart of Douglas County's coveted community with top ranked schools. This stunning 2-story house at 10815 Hickory Ridge Lane is ready to welcome you with open arms. Step inside and be mesmerized by the beauty that awaits you. As you step inside, the double-sided, edge-of-wall fireplace sets the perfect ambiance for cozy nights with loved ones. The main floor boasts a high ceiling in the family room, formal dining and living rooms, a dining nook in the kitchen, and a bedroom with a full bathroom. Upstairs, discover the beautiful master suite along with two bedrooms and a spacious loft. The master suite is a retreat with a walk-in closet, shower, and a jetted tub for ultimate relaxation. Step out onto the balcony and enjoy breathtaking mountain views. Additional features include a spacious unfinished basement with walkout access and a huge deck, offering opportunities for customization. Enjoy this spectacular home with the entire benefits of the Highlands Ranch community that features rec centers, sports courts, pools, hot tubs and more! Other features and updates include: impact resistance shingles replaced in 2022, new patio door in kitchen and master suite, new window in family room replaced in 2022, gutters replaced in 2021, and water softener for the whole house. This home is equipped with Tesla Solar Panels, which are leased and are negotiable with offer. Don't let this opportunity pass to call this spectacular home yours, with the peaceful surroundings and friendly community!
- Type:
- Single Family
- Sq.Ft.:
- 3,414
- Status:
- Active
- Beds:
- 6
- Lot size:
- 0.21 Acres
- Year built:
- 2002
- Baths:
- 6.00
- MLS#:
- 8647123
- Subdivision:
- Firelight
ADDITIONAL INFORMATION
Opportunity to live in one of the most desirable areas of Highlands Ranch! Magnificent Cathedral Ceiling adorned with really impressive Chandeliers! Bright, Inviting and Open floor plan. HVAC are in perfectly working order! Impressive Entry! Surround sound system all over the home! Luxury Vinyl flooring on main floor! Plantation style Shutters! Massive fully finished lower level that leaves new owner with strong imagination on how best to utilize it. Exercise room in lower level and En Suite bathroom in Guest room in the lower level. Fully functional Wet Bar complete with Refrigerator and Microwave. Gourmet Kitchen complete with Granite Countertops! Ultra contemporary Cooktop! Stainless Steel Refrigerator and Dishwasher, complemented with a Double Oven! Pantry! Lovely Kitchen Cabinets and impressive Large Center Island! Formal Dinning Room and very cozy informal Dinning Area...
- Type:
- Single Family
- Sq.Ft.:
- 3,745
- Status:
- Active
- Beds:
- 5
- Lot size:
- 0.2 Acres
- Year built:
- 2010
- Baths:
- 4.00
- MLS#:
- 7258390
- Subdivision:
- Backcountry
ADDITIONAL INFORMATION
Indulge in the epitome of luxury living within Highlands Ranch's prestigious Backcountry neighborhood. This Richmond home has been updated with designer finishes & flair, setting it apart as a true gem in this exclusive enclave. Upon entry, be greeted by the private main floor office and dramatic formal dining room, setting the tone for modern sophistication. The gourmet kitchen, boasting upgrades including custom cabinetry, brushed bronze hardware, contemporary light fixtures, quartz countertops, gas range, double ovens, & butler's pantry, seamlessly flows into the breakfast nook and living room, featuring a striking stone fireplace. The expansive and serene yard, a rarity in this coveted community, offers ample space for kids, pets, entertaining & gardening. Upstairs, discover four generously proportioned bedrooms, renovated full bath w/double sinks & updated laundry room. The primary suite is a true showstopper with a recently renovated five-piece bathroom featuring custom millwork, floor-to-ceiling tile, extended shower, and a luxurious soaking tub. A sprawling walk-in closet adds to the allure of this lavish retreat. The professionally finished basement is world unto itself. The inviting media room is complete with a climbing rock wall! The guest suite with a full bath is perfect for guests and teenagers. Don't miss the versatile workout/hobby room and abundant storage options. The finished tandem garage offers ample space for vehicles, bikes, and recreational gear. Experience resort-like amenities within the confines of this gated community, including the world-class Sundial clubhouse with pool, hot tubs, fitness center, private restaurant/bar, and an amphitheater. Engage in a vibrant community lifestyle with an array of events such as concerts, classes, parties, and even comedy shows. Enjoy convenient access to 8,000 acres of trails, top-rated schools, and the renowned recreation centers that define Highlands Ranch living.
- Type:
- Single Family
- Sq.Ft.:
- 4,039
- Status:
- Active
- Beds:
- 6
- Lot size:
- 0.16 Acres
- Year built:
- 1988
- Baths:
- 4.00
- MLS#:
- 7382228
- Subdivision:
- Eastridge
ADDITIONAL INFORMATION
Welcome home to 9362 Cornell Circle! This stunning 6 bedroom 4 bath home is available for your quick possession! The gourmet kitchen boasts a convenient island, slab granite countertops and is a chef's delight! Eat-in kitchen leads to a huge 440 sq ft deck for relaxing summer days & nights! The large family room features a cozy gas fireplace for those cold Colorado nights! The main floor study could also be used as a guest bedroom or for a family member/person requiring a no stairs access. There is a 3/4 bath on the main to accommodate use for the bedroom or study! There is a formal living and dining room on the main as well! The curved staircase leads you to the upstairs where you'll find the master suite with a five piece bath and 3 additional bedrooms plus a full bath! The fully finished garden level basement has a 6th bedroom & a full bath, a kitchenette and recreation room! This beautiful home is just steps away from Cheese Ranch Historic and Natural area with the Cheese Ranch Windmill and walking trails! AMENITIES INCLUDE: Quite Cool attic fan, window well covers, gutter guard on the front side of the house, water softener, water purification, glass walled & mirrored basement padded workout room floor with double French doors & hundreds of pounds of weights, ring doorbell, free pool table with pool cues left in house, wide screen TV, epoxy garage floor, extra insulation in attic, workbench in garage and tool room in basement, upper wall cabinets in garage, extensive shelving in basement tool room, Medeco locks on front door & garage door - these are the finest you can buy. Programmable thermostat, ceiling fans in five rooms, custom light fixtures throughout house, brand new carpeting on first and second floor & slate flooring on the majority of the first floor. Four State of the art recreation centers & the house is located 200 yards from unlimited greenbelt access & 8200 acres of backcountry wilderness area with elk mule, deer, foxes, and many other animals!
- Type:
- Single Family
- Sq.Ft.:
- 3,623
- Status:
- Active
- Beds:
- 5
- Lot size:
- 0.21 Acres
- Year built:
- 1988
- Baths:
- 5.00
- MLS#:
- 2476072
- Subdivision:
- Stratton Ridge
ADDITIONAL INFORMATION
Panoramic mountain views! Perched atop a hillside, this home in Highlands Ranch's coveted Stratton Ridge neighborhood has no house directly in front or directly behind, offering a uniquely private oasis. Outdoor living shines in this home with a sizable backyard, featuring a custom flagstone patio with a built-in grill & gas firepit, perfect for enjoying the stunning views of the Rocky Mountains to the West and Pikes Peak to the South. Inside, follow the richly hued oak floors from the 2-story foyer into the warm and inviting great room. The vaulted ceilings, gas fireplace, and panoramic windows frame the breathtaking views. Continue into the eat-in area adjoining the well-appointed chef’s kitchen, featuring granite countertops, beautiful cabinetry with ample storage, and high-end appliances, all complemented by a formal dining room. To round out the main floor you'll find a full bedroom or office, a full bathroom, a secondary living room, and a mudroom/laundry room. Upstairs, the expansive primary suite features a recently remodeled 5-piece bathroom with a walk-in shower, oversized soaker tub, and spacious walk-in closet. Three additional bedrooms, one with an en-suite bathroom, and two sharing a hall bath, provide ample space for family or guests. The partially finished basement offers flexibility and abundant storage, awaiting your personal touch. Every well-thought-out detail of this impeccably maintained home exudes style, quality & easy living. Stratton Ridge boasts a prime central location, giving you access to extensive open spaces and greenbelts, parks, outstanding recreational facilities and more. With easy access to C-470 and a direct route to the mountains, embrace the best of Colorado living in this exceptional home!
- Type:
- Single Family
- Sq.Ft.:
- 10,842
- Status:
- Active
- Beds:
- 6
- Lot size:
- 0.46 Acres
- Year built:
- 2012
- Baths:
- 9.00
- MLS#:
- 6137200
- Subdivision:
- Backcountry
ADDITIONAL INFORMATION
Step into luxury with this custom-designed home boasting unparalleled panoramic mountain and city views, a hidden gem nestled within Colorado's exclusive Backcountry neighborhood. Guarded security gates ensure the utmost privacy for residents. As you enter through the grand front door, be captivated by the 13-ft commercial-grade sliding glass doors in the two-story great room, seamlessly connecting to the expansive outdoor deck featuring a chef's grill station, fire-table, and heaters for year-round enjoyment. The main floor welcomes you with a spacious dining room adorned with distressed wood beams and a private terrace, an office with a stone fireplace and adjoining ¾ bathroom (perfect for conversion into a main floor bedroom if needed), a lounge/wet bar, and a hidden spiral staircase leading to the lower level stone wine cellar. The kitchen is a chef's dream with high-end Tharp cabinets, stone wall accents, two extra-large islands, a Thermador range, Perluck 54" refrigerator, and other top-of-the-line stainless appliances. The home boasts four fireplaces indoors and two outdoors, along with two separate garage spaces and four car spots, complemented by a state-of-the-art mudroom with lockers and main floor laundry for effortless functionality. A grand staircase at the heart of the home leads to the upstairs breezeway, featuring five bedrooms all with ensuite bathrooms, an upstairs playroom/TV space, and an upper-level laundry room. Front and back staircases provide easy access to the upper and lower floors. The lower level offers a walk-out patio, entertainment area, private movie theatre, bar with pull-up seating, custom wine cellar, gym with cork flooring, and a sixth bedroom suite. Backcountry amenities include a stunning clubhouse, pool, restaurant, and full gym available with annual fees. This home truly has it all—luxury living at its finest!
- Type:
- Townhouse
- Sq.Ft.:
- 2,036
- Status:
- Active
- Beds:
- 3
- Lot size:
- 0.06 Acres
- Year built:
- 2013
- Baths:
- 3.00
- MLS#:
- 7312485
- Subdivision:
- Tresana
ADDITIONAL INFORMATION
Mountain Views situated in a Cul-de-Sac in Beautiful Tresana community. Virtually Maintenance-free lifestyle. Offering 2 Beds + loft, 3 Baths & an Oversized Finished Attached 2 Car Garage. Loft will easily convert to Bedroom. Convenient Location & just a short Walk to Miles of Trails though Open Space. Exceptionally well designed Front facing townhome lives like a single family home with Windows on all 4 sides. Welcoming Front porch invites you inside to a Bright, Open Floorplan & Spacious 2 Story Living Room boasting a Wall of Windows, cozy Gas Fireplace & engineered Wood Flooring. Elegant Dining room has a Slider leading out to a Large Wrap-around covered Patio that’s next to a grassy open space. Gourmet Kitchen is a Chef’s delight offering Slab Granite counters, SS Appliances, includes a Gas Cooktop & Double Ovens, Large Central Island with Breakfast Bar Seating, plenty of Storage in the Maple Cabinetry & Large Tile Flooring. Step up the Wrought Iron baluster Staircase to the Loft. Ideal as an Office easy conversion for 3rd bedroom & boasts a Glass Slider access to a Large Balcony with gorgeous Mountain Vistas. Spacious Primary Retreat features a Raised Tray Ceiling, Seating Area to enjoy Fantastic Mountain Views & access to a Private Balcony. Luxurious 5-piece Primary Bath is finished with a Jetted Soaking Tub, Shower with Bench seating, Solid Granite Counters & a Generous sized Walk-in Closet. Upper level has a Secondary Bed & 3/4 bath with Double Sinks, Granite Counters. Both are down the hall adding a nice separation from the Primary Bed. Main Level includes a Powder Room & Laundry Room with Cabinets & Garage access. Other Amenities include A/C, Ceiling Fans, Extra Storage space in the Attached 564 SqFt 2 Car Garage. Short Walk to the Community Pool with a Stone Piazza & Outdoor Fireplace. Walking distance to Dining, Shopping, Park, Trails, Rec Center, Public Transit. Close to Highlands Ranch Community Center, Golf & Schools. Easy access to 470. See 3-D Tour.
$2,680,000
1151 Michener Way Highlands Ranch, CO 80126
- Type:
- Single Family
- Sq.Ft.:
- 8,467
- Status:
- Active
- Beds:
- 5
- Lot size:
- 0.47 Acres
- Year built:
- 2004
- Baths:
- 6.00
- MLS#:
- 7204558
- Subdivision:
- Highwoods
ADDITIONAL INFORMATION
A magnificent home with panoramic views of the front range and downtown Denver. This beautiful home has 8600 square feet of high quality construction and finish. The main floor features amazing mountain views from the great room, the main floor office, and the kitchen and eating nook. The fabulous kitchen is equipped with a pantry, Viking six-burner gas range, Bosch double ovens and dishwasher, KitchenAid refrigerator, and large island with a new disposal. The large dining room is accessed from the kitchen with a large butler's pantry. The upper level features a remarkable landing that sets the tone for the bedrooms and office. The primary bedroom has a large deck with mountain views that must be appreciated in person. The ensuite five-piece bath with Jacuzzi tub also captures the mountain views, and there is also a large walk-in closet. Each of the other three spacious bedrooms has an ensuite bath, and one of the rooms features great views. Additionally, there is a second office on the upper level, with an executive desk, filing cabinet, credenza, and fireplace. The walk-out basement is highlighted by the horseshoe bar that was featured in Colorado Home and Lifestyle magazine. The bar area includes a microwave oven, GE dishwasher, two freezers and two refrigerators. Another basement highlight is the large wine cellar. A television room and all the required controls are included. The exterior of the home features a large patio from the walkout basement and a large deck from the main level. There is a built-in Viking gas grill, fireplace and fire pit. The property is surrounded by lush landscaping and abundant trees and shrubs, exterior lighting, and a wrought iron fence enclosing the backyard. Other features include an oversized four-car garage, a spacious finished storage area, with many other pleasing surprises awaiting you when you tour this fabulous home.
$1,050,000
9401 Viaggio Way Highlands Ranch, CO 80126
- Type:
- Townhouse
- Sq.Ft.:
- 2,819
- Status:
- Active
- Beds:
- 3
- Lot size:
- 0.09 Acres
- Year built:
- 2007
- Baths:
- 3.00
- MLS#:
- 6101026
- Subdivision:
- Tresana
ADDITIONAL INFORMATION
Beautiful Tuscan style home with so much natural light and sweeping Scenic Views! Located in the sought after Tresana community of Highlands Ranch. This lock-and-leave two level end unit home with three beds and three baths has been well maintained with beautiful features throughout including plantation shutters, high ceilings, surround sound, built-ins, multiple outdoor spaces, fireplaces and a private side entry. A wonderful foyer greets you upon entry to this fabulous home's main level featuring the kitchen with its high-end stainless appliances, spacious island and room for dining and an additional den with fireplace. Off the foyer, outside the front door is the dining patio perfect for grilling and spending the evening hours with friends and family. The foyer also leads to the office (has potential to be opened up for a more formal dining room) and to the living room with its vaulted ceilings, fantastic natural light, fireplace and access to the balcony showcasing the most stunning Panoramic Views of the front range. The main floor primary also has vaults, balcony access, great Views, and a 5 piece bath & walk-in closet. A guest bath, laundry and access to the home’s 3 car garage with epoxy flooring complete the main level. Downstairs you’ll find the home’s remaining two bedrooms, both with fantastic Views, a full bath, storage and the spacious family room with high ceilings, natural light, built-ins and the home’s 3rd fireplace. The family room walks out to a covered patio showcasing the fabulous Views once more. An abundant amount of space remains unfinished but would make an incredible media room. On top of the fantastic pool & spa, fitness center and clubhouse that Tresana offers it’s residents, you also get access to all that Highlands Ranch has to offer with it’s 4 recreation centers, parks and trails. Close to highways, dining and shopping including Park Meadows & DTC. You'll want to make this place your new home! Floor plans available in Photos.
- Type:
- Townhouse
- Sq.Ft.:
- 3,049
- Status:
- Active
- Beds:
- 3
- Year built:
- 2007
- Baths:
- 4.00
- MLS#:
- 6608304
- Subdivision:
- Tresana
ADDITIONAL INFORMATION
LOCATION LOCATION! Breathtaking mountain views! This stunning, fashionable, executive home is privately located at the end of a none through street with 2 guest parking spots conveniently located at the end of drive way. The executive luxury, high end 2-story home has a full finished walkout basement has $20K in fabulous custom upgrades. 2 walkout decks from kitchen and one off primary bedroom plus 1walkout lower level patio with full mountain views.Motorized awning from primary deck. Custom features include: California closets, extensive accent custom stone on several walls throughout for lovely custom touch, built in entertainment center in family room with added gas fireplace 3rd bedroom(being used for home office) with full private bathroom, garage has poxy floor finish, built in cabinets and workbench, NEW safety device garage door lock, drywall, texture paint. Newer carpet throughout, built in cabinets and shelves in loft area, upgraded stainless steel appliances. Recently finished craft/workshop/storage/exercise area with luxury laminate flooring. Plantation shutters. Impressive built in hutch on dining room upgraded kitchen cabinets with soft close drawers. Eat in space is being used for a sitting/puzzle area. Home shows impeccable and demonstrates many custom features. Smoke free home!
- Type:
- Townhouse
- Sq.Ft.:
- 1,847
- Status:
- Active
- Beds:
- 2
- Lot size:
- 0.03 Acres
- Year built:
- 2004
- Baths:
- 3.00
- MLS#:
- 4234375
- Subdivision:
- Highlands Ranch
ADDITIONAL INFORMATION
Great opportunity to own a low maintenance townhome in the coveted Highlands Ranch Turnbury Golf course community. This highlands ranch community has plenty of amenities to enjoy. The Golf course and clubhouse is just a walk away with tennis courts, trail systems and a picturesque backdrop of the Colorado Mountains. Enter this townhome and you will find a dramatic two story living room with plenty of natural light. The kitchen boasts stainless steel appliances and an open concept to the dining area and living room. The outdoor patio is just off the dining area making entertaining enjoyable. The oversized attached two car garage is attached with a main level laundry room. Upstairs you will find a loft/den or bonus room, the primary bedroom with large ensuite bath, and a secondary bedroom with a full bath. The basement is unfinished and ready for the next owners touch. This townhome offers a great price in an excellent location. Seller has just installed a brand new furnace! Just minutes from the 470 corridor, personal shopping, services and restaurant's. Set your showing today!
- Type:
- Single Family
- Sq.Ft.:
- 4,266
- Status:
- Active
- Beds:
- 5
- Lot size:
- 0.16 Acres
- Year built:
- 2015
- Baths:
- 6.00
- MLS#:
- 4267772
- Subdivision:
- Backcountry
ADDITIONAL INFORMATION
Back on the market due to buyer personal issues. Step into the pinnacle of luxury within the renowned BackCountry community! This stunning residence is a true gem within the secure confines of a gated community, offering an unparalleled lifestyle experience + resort-style living. This spacious home is an ideal blend of sophistication and comfort. Immerse yourself in the Colorado way of life, surrounded by awe-inspiring mountain views from many windows. This home showcases a chef's kitchen with newly installed quartz countertops to add a touch of modern elegance, The open-concept design seamlessly connects the kitchen to the living and dining areas, creating a perfect environment for both daily living +entertaining. The first floor exudes refinement with its gleaming hardwood floors + main-level guest suite. Boasting five bedrooms + six bathrooms, this residence offers generous living space. The primary suite provides a secluded sanctuary with mountain views and an expansive ensuite bathroom. The finished walk-out basement transforms into an entertainment oasis, complete with a stone gas fireplace, wet bar, space for a pool table, and a hot tub on the walk-out patio for the ultimate in leisure. The 3-car garage, inclusive of golf cart space, adds to the convenience of this property. Residents of BackCountry enjoy access to a wealth of community amenities, including parks, trails, and recreational facilities. The neighborhood's commitment to luxury living is further emphasized by its proximity to shopping, dining, and entertainment options. The BackCountry community enriches your lifestyle with exclusive amenities, including the Pikes Peak Pub, swimming pools, hot tub, and outdoor amphitheater for entertainment. The community also hosts summer concerts, park parties, and activities for all ages! Don't miss the opportunity to make this exquisite home in BackCountry your own. Experience the epitome of upscale living in one of Colorado's most coveted gated communities.
$5,400,000
651 Emberglow Lane Highlands Ranch, CO 80126
- Type:
- Single Family
- Sq.Ft.:
- 8,063
- Status:
- Active
- Beds:
- 5
- Lot size:
- 0.84 Acres
- Year built:
- 2022
- Baths:
- 7.00
- MLS#:
- 8861935
- Subdivision:
- Backcountry
ADDITIONAL INFORMATION
Step inside this architectural marvel crafted by the esteemed team of Godden & Sudik, alongside the masterful hands of Fletemeyer Homes and Ashley Campbell Design. This home is a symphony of elegance and functionality, where every detail has been meticulously considered. As you cross the threshold, custom-crafted walnut doors adorned with high-polish white bronze hardware greet you. The main and upper levels are adorned with eight-inch, double kiln-dried Colorado white oak floors, exuding warmth and sophistication at every step. Soak up the breathtaking VIEWS of mountains by day and city lights by night from every level. In the gourmet kitchen, bleached walnut cabinets and slab granite countertops with waterfall edging create a culinary haven. State-of-the-art Wolf, Miele, and Sub-Zero appliances stand ready to elevate your cooking experience, while a thoughtful layout invites both intimate family meals and grand entertaining. The main floor seamlessly blends practicality with luxury, boasting an oversized mudroom with limestone flooring and custom cabinets, ensuring effortless organization. A private sanctuary awaits in the main home office/den on its own level w private balcony offering amazing views. The upper level offers a 2nd laundry room, while the primary suite epitomizes indulgence with dual custom his and her closets and spa like bath boasting a stone walk-in shower. Three additional bedrooms, each with en-suite bathrooms and walk-in closets. Descending to the fully finished walkout basement, a haven of relaxation and entertainment awaits. A full wet bar invites enjoyable gatherings, while a home gym beckons to wellness enthusiasts. Slide open the doors to reveal a covered patio adorned with a 12-foot hot tub/spa inviting moments of tranquility. Luxury meets functionality, creating an unparalleled living experience where every detail is a testament to unparalleled craftsmanship & design mastery. Love the lifestyle of beautiful Backcountry.
- Type:
- Single Family
- Sq.Ft.:
- 4,225
- Status:
- Active
- Beds:
- 6
- Lot size:
- 0.18 Acres
- Year built:
- 2013
- Baths:
- 5.00
- MLS#:
- 8371444
- Subdivision:
- Backcountry
ADDITIONAL INFORMATION
Nestled within the exclusive, family friendly and gated community of Backcountry in Highlands Ranch, this stunning residence stands as a testament to luxury and comfort. Situated at the end of a peaceful cul de sac, the house boasts an impressive façade that hints at the beauty within. Spanning two levels, this home offers six spacious bedrooms and five bathrooms, complete with elegant fixtures and finishes, including an office that is a work from home haven. The huge primary suite features awe-inspiring mountain views that greet you every morning., and the ensuite is your own, at home, spa retreat. The heart of the home lies in its spacious living spaces with large windows that allow ample natural lighting. A cozy fireplace becomes the focal point of the living room, inviting comfortable evenings and warm gatherings with family and friends, while the expansive kitchen is the chef in your family’s dream. Adding to the appeal of this residence is the newly finished basement. A lavish retreat equipped with a stylish bar that serves as the perfect entertainment hub. Whether hosting social events or enjoying quiet evenings in, this space provides an ideal setting for a good time. The backyard, with its incredible mountain views, offers a serene escape. An outdoor bar top provides the perfect for entertaining and the built-it grill makes family cookout’s a breeze. At the end of the day, unwind by the firepit while taking in the breathtaking sunset over the rugged peaks. The Backcountry community offers a lifestyle beyond compare, with amenities that include a large community pool, an exclusive wine bar and Bistro for members and their guests. Residents can maintain an active lifestyle at the community fitness center or explore the biking trails that wind through the lush surroundings. Parks and green spaces provide ample opportunities for outdoor recreation with the family, and an amphitheater promises delightful evenings of entertainment. Welcome home
- Type:
- Condo
- Sq.Ft.:
- 2,456
- Status:
- Active
- Beds:
- 4
- Year built:
- 2007
- Baths:
- 2.00
- MLS#:
- 3175884
- Subdivision:
- Palomino Park
ADDITIONAL INFORMATION
**Seller to provide Buyer a $35,000 credit at the time of Closing** Step into the extraordinary G unit at Palomino Park, where luxury living meets unparalleled convenience! This exceptional 4-bedroom, 2-bathroom residence is a true gem, showcasing an open floor plan that fosters a seamless flow among its various living spaces. Palomino Park stands out with its exceptional amenities, providing residents access to a full-sized community fitness gym (equivalent to private gyms requiring membership), a refreshing pool, basketball and pickleball courts, a relaxing spa, and much more. As a Gold Peak resident, you'll have the privilege of enjoying the expansive year-round hot tub spa, conveniently situated right across from this residence, along with the adjacent BBQ area. The community's 30-acre park is a haven for outdoor enthusiasts, featuring a complete frisbee golf course encircling its perimeter. This meticulously maintained residence features a main-floor master bedroom, eliminating the need for stairs and ensuring easy accessibility. The well-appointed kitchen boasts modern appliances, ample cabinetry, a convenient kitchen island, vaulted ceilings, and a breakfast bar. Noteworthy features include a custom-designed electric fireplace, stretching an impressive 7 feet in height and 9 feet in width in the family room. Additionally, gas fireplaces grace both the master bedroom and the living room. With a 2-car attached garage and an additional 1-car detached garage, this residence offers ample storage space for your convenience. Furthermore, the inclusion of handicapped accessible features enhances the home's appeal, making it a truly exceptional and inclusive property within the Palomino Park community. Experience a lifestyle of luxury, comfort, and accessibility in this meticulously crafted residence.
- Type:
- Single Family
- Sq.Ft.:
- 5,125
- Status:
- Active
- Beds:
- 6
- Lot size:
- 0.21 Acres
- Year built:
- 2018
- Baths:
- 4.00
- MLS#:
- 2602301
- Subdivision:
- Backcountry
ADDITIONAL INFORMATION
Welcome to your Luxury, Dream Home in one of the most Desirable, Gated Communities in the area, The BackCountry of Highlands Ranch. Between the location, amenities and outdoor recreation, BackCountry offers an Exquisite Living Experience. 10844 Greycliffe Drive is just 12 miles South of Denver, Minutes to the light rail systems and a Golf Cart ride up to neighborhoods Secluded Clubhouse, The Sundial, and Brand New Coffee House. The Sundial provides a Resort-Style living experience surrounded by Panoramic Views that includes; outdoor pool, lap pool, hot tub, bistro & wine bar, fitness & spa treatment rooms, and an outdoor amphitheater. Gaze out to the BackCountry Wilderness Area which encompasses 8,200 acres of Conservation Land. Residents can access public and private trails for biking & hiking. Imagine being this close to nature while coming home to your 6 Bed/4 Bath/3 Car, Meticulous-Maintained Home. Step inside, you will be Captivated by the Soaring Ceilings, the Eye-Catching light fixtures, the openness of the main living space that Boasts Natural Light, & Large Windows with plantation shutters that offer views of your Backyard Oasis. The Kitchen’s Modern, Farmhouse Vibe creates a comfortable, yet stunning ambiance for entertaining friends or enjoying everyday living. Gather around the massive island that is draped in Luxurious Quartz Countertops, host a dinner party at the eat-in dining room table, or be social in the Lounge after you whip up your favorite beverage at the Butler’s Pantry. The saying "love where you work from home", rings true here in your new home office. Retreat upstairs to the Spacious, Primary Suite and Ensuite bath to unwind. Additionally, upstairs you will find two secondary bedrooms with adjoining bath, laundry room, and loft. The Finished Basement is Chic & Impressive with Wet Bar, Modern Fire Place, Large Family Room, Play Space, 2 Additional Bedrooms, and a Full Bath. Be the Heart of this Home and Schedule your Tour Today.
- Type:
- Condo
- Sq.Ft.:
- 1,022
- Status:
- Active
- Beds:
- 2
- Lot size:
- 0.39 Acres
- Year built:
- 2016
- Baths:
- 2.00
- MLS#:
- 8867123
- Subdivision:
- Clocktower At Highlands Ranch Town Center Condos
ADDITIONAL INFORMATION
PRICED TO SELL! Beautiful two-bedroom, two-bathroom ground floor, light and bright corner unit condo with wraparound patio in the Clocktower Community at the Highlands Ranch Town Center!!! Secure and maintenance fee living. Stainless Steel Appliances, Granite countertops, gas fireplace, open floor plan with wood and tile flooring, Atomi smart ceiling fans, washer, dryer, central air conditioning, forced air heating, this condo comes with one heated dedicated parking space #16 and additional storage in the community parking garage, with ample guest parking available. Community has an abundance of Shopping, Restaurants/Entertainment, Holiday celebrations, farmers markets, open space, walking trails, and easy access to C-470 schools, parks, Chatfield Reservoir and the mountains. HOA allows access to Clubhouse, 4 fitness centers/recreation centers, park, pool and tennis courts. Barstools and TV in family room included.
- Type:
- Single Family
- Sq.Ft.:
- 5,508
- Status:
- Active
- Beds:
- 6
- Lot size:
- 0.34 Acres
- Year built:
- 2004
- Baths:
- 6.00
- MLS#:
- 4813911
- Subdivision:
- Highlands Ranch Golf Club
ADDITIONAL INFORMATION
MAGNIFICENT VIEWS! Situated on a premiere lot in Highlands Ranch Golf Club, boastING privacy and expansive views of the front range all the way to Pikes Peak; it will captivate you from the moment you arrive. Sitting on a quiet cul-de-sac, the house is filled with spaces that will impress. Inside you are immediately embraced by sunlight pouring in from the numerous west facing windows in the two-story Great Room! An open plan delivers plenty of space, including in the kitchen where you’ll discover a gorgeous center island with a gas cooktop, recessed lighting, and warm wood cabinetry. The inviting breakfast nook, the island seating and additional seating at the peninsula all create space for your loved ones and friends to keep you company while you are trying out new recipe creations. Treat your guests to idyllic mountain views from the extensive deck and enjoy delicious food cooked on the built-in outdoor grill. At the end of the day, you’ll retreat to the primary suite highlighted with more views and access to a private balcony. The walk-in closet is lined with custom built-ins to help you find everything easily! The main floor also offers a magnificent office / den fitted with a gas fireplace and French doors affording privacy. The home has a main floor ensuite bedroom, offering privacy away from the main living areas, a great space for your invited guests. No matter your interests, this magnificent abode offers something for everyone. Movie lovers can enjoy the existing theater room, fitness aficionados can set up a workout space in the large basement, or if you prefer the out-of-doors, there is no shortage or space to share with friends there from the outdoor gas fireplace to the hanging daybeds surrounding the fire pit, no matter your heart’s desire, there’s space in here for you. Come take a tour to experience all this sensational home has to offer! Look at neighboring sales: 8969 Stonecrest Way SOLD $1,975,000 and 2702 Stonecrest Point SOLD $1,945,000!!
Andrea Conner, Colorado License # ER.100067447, Xome Inc., License #EC100044283, AndreaD.Conner@Xome.com, 844-400-9663, 750 State Highway 121 Bypass, Suite 100, Lewisville, TX 75067

The content relating to real estate for sale in this Web site comes in part from the Internet Data eXchange (“IDX”) program of METROLIST, INC., DBA RECOLORADO® Real estate listings held by brokers other than this broker are marked with the IDX Logo. This information is being provided for the consumers’ personal, non-commercial use and may not be used for any other purpose. All information subject to change and should be independently verified. © 2024 METROLIST, INC., DBA RECOLORADO® – All Rights Reserved Click Here to view Full REcolorado Disclaimer
| Listing information is provided exclusively for consumers' personal, non-commercial use and may not be used for any purpose other than to identify prospective properties consumers may be interested in purchasing. Information source: Information and Real Estate Services, LLC. Provided for limited non-commercial use only under IRES Rules. © Copyright IRES |
Highlands Ranch Real Estate
The median home value in Highlands Ranch, CO is $662,500. This is higher than the county median home value of $487,900. The national median home value is $219,700. The average price of homes sold in Highlands Ranch, CO is $662,500. Approximately 78.48% of Highlands Ranch homes are owned, compared to 18.76% rented, while 2.76% are vacant. Highlands Ranch real estate listings include condos, townhomes, and single family homes for sale. Commercial properties are also available. If you see a property you’re interested in, contact a Highlands Ranch real estate agent to arrange a tour today!
Highlands Ranch, Colorado has a population of 105,264. Highlands Ranch is more family-centric than the surrounding county with 47.8% of the households containing married families with children. The county average for households married with children is 45.24%.
The median household income in Highlands Ranch, Colorado is $116,973. The median household income for the surrounding county is $111,154 compared to the national median of $57,652. The median age of people living in Highlands Ranch is 38.4 years.
Highlands Ranch Weather
The average high temperature in July is 86.6 degrees, with an average low temperature in January of 18.8 degrees. The average rainfall is approximately 18.8 inches per year, with 67.3 inches of snow per year.
