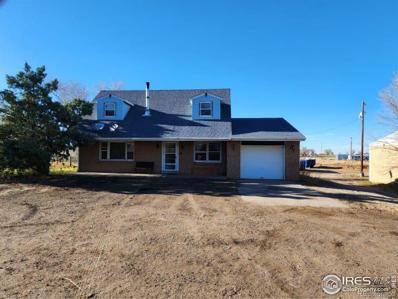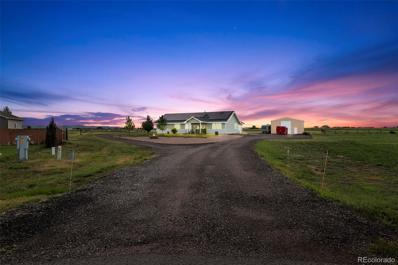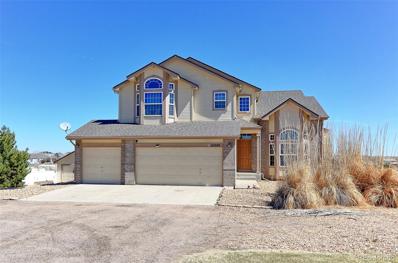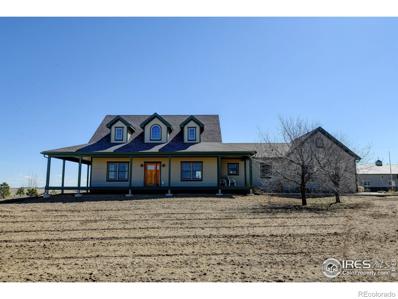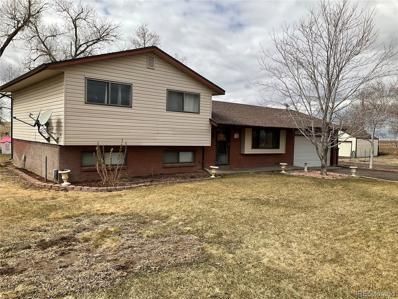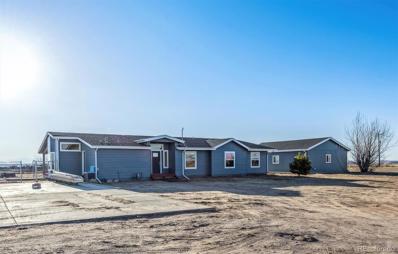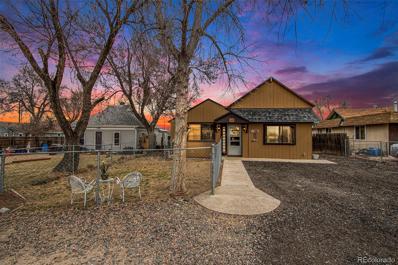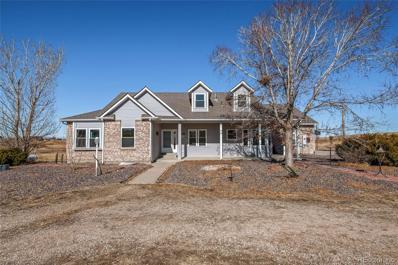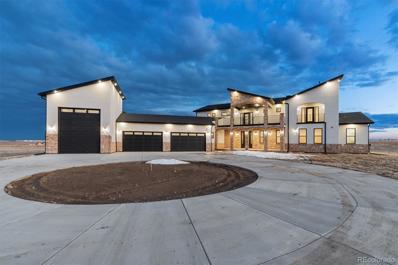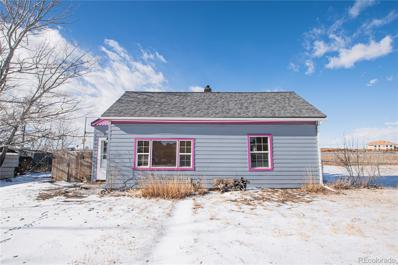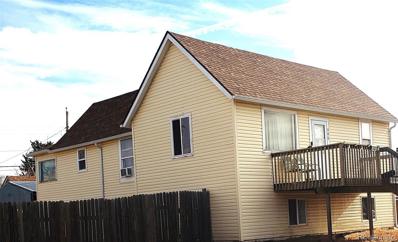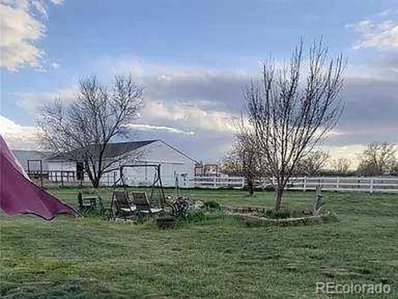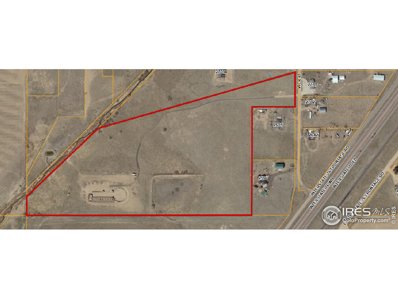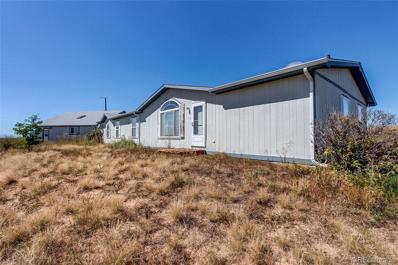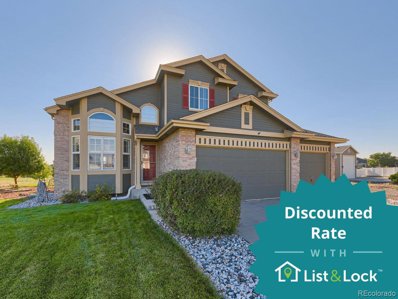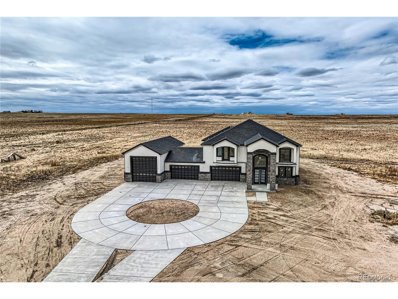Hudson CO Homes for Sale
$600,000
19707 County Road 8 Hudson, CO 80642
- Type:
- Single Family
- Sq.Ft.:
- 1,839
- Status:
- NEW LISTING
- Beds:
- 3
- Lot size:
- 2.43 Acres
- Year built:
- 1968
- Baths:
- 2.00
- MLS#:
- IR1007457
- Subdivision:
- Vantage Acres Sub
ADDITIONAL INFORMATION
Great opportunity to buy a property on a large 2.43 acre lot in Hudson CO! Property need TLC perfect for an end user willing to put in some work or an investor looking for their next opportunity. Property has an attached single car garage, a large detached metal structure that can be used as a work station or additonal garage and barn house. Property is on a well and Septic Tank The roof was installed in 2006, original electrical, Panel located outside. Heating system from 1985 (Boiler Set up) Located in Basement. Water Heater is 5 years old. water Softner installed in 2006. Gross area 3141 Sqft, Living Area 1839 sqft and Basement 972sqft. Property owner has never seen the property in person or occupied the property.
$815,000
33749 E 139th Court Hudson, CO 80642
Open House:
Saturday, 4/27 10:00-2:00PM
- Type:
- Single Family
- Sq.Ft.:
- 2,381
- Status:
- NEW LISTING
- Beds:
- 3
- Lot size:
- 0.05 Acres
- Year built:
- 2015
- Baths:
- 2.00
- MLS#:
- 6330468
- Subdivision:
- Crestwood Estates
ADDITIONAL INFORMATION
Don't miss this elegant custom home at Crestwood Estate Sub-division Hudson, Co. This house was built with the intention that it would never hit the market for sale. That's why the owners put so much time, effort and money into this gorgeous property. From the beautiful French door entry to heating tile floors in the kitchen and bathrooms, this house is amazing. It has a great open concept with an upgraded kitchen that includes granite counter tops, soft closing cabinets and top of the line LG stainless steel appliances. The beautiful laminated hardwood floor extents to the living room, hallway, den and dining room which is illuminated with a crystal chandelier. The windows and the front door were imported from Europe; they are double hung and feature triple pane. The exterior walls are constructed with Structural Insulated Panels (SIP's) technology. The SIP's help to maintain pleasant temperature inside the house year round. This house comes equipped with water filter and softener, septic tank and solar panels which makes this house self-sufficient, Thus reducing the electric bill for years to come. This house also has a mudroom with a closet that leads to and oversize attached garage plus there is a detached steel building (workshop) size 20' x 60' featuring a 10' x 14' RV door. This extra 1800 square feet of space comes with two-phase 220 voltage and can serve as workshop or playing toys area. This house sits on nearly 3 acres of land with an amazing view of the front range. Don't miss this dream property.
- Type:
- Single Family
- Sq.Ft.:
- 2,113
- Status:
- Active
- Beds:
- 4
- Lot size:
- 1.09 Acres
- Year built:
- 2006
- Baths:
- 3.00
- MLS#:
- 9617703
- Subdivision:
- Box Elder Creek Ranch
ADDITIONAL INFORMATION
Check it out... great opportunity! Spacious home located on over an acre in quiet community with updated systems. Roof, furnace, A/C, water heater & heat pump are all only 3 years old! The open floor plan features a vaulted living room with gas log fireplace + family room, formal dining room & sunny kitchen with stainless steel appliances & eating nook. Upstairs there are 4 generous-sized bedrooms including the vaulted primary with walk-in closet & private bath. Other features include: walk-out basement ready to finish as you'd like, hardwood floors, dramatic vaults, convenient main floor laundry & MORE! You'll love the tranquil setting with deck, covered patio & outbuilding with swamp cooler, 110 + wired for 220! There's ALSO a 3 car attached garage. Don't let this one slip by. Sold As Is.
$1,199,000
36105 E 124th Avenue Hudson, CO 80642
- Type:
- Single Family
- Sq.Ft.:
- 3,676
- Status:
- Active
- Beds:
- 4
- Lot size:
- 50 Acres
- Year built:
- 2008
- Baths:
- 4.00
- MLS#:
- IR1006539
- Subdivision:
- Rural Hudson
ADDITIONAL INFORMATION
50 acre Paradise on the Eastern Plains with 180 degree hilltop view of the snow-capped Rocky Mountains*Custom Rustic Contemporary Ranch home with it's wrap around porch on newly finished basement boasts 4 bedrooms & 4 bathrooms on Geothermal heating & cooling*Through your gated entrance wind past the cross-fenced pastures, 100'x200' pipe riding arena, round pen w/10" sand bed, 60x42' Cleary Shop/Barn w/living quarters, horse stall & chicken house*Enjoy the 540 sq.ft She-Shed studio w/loft, fully finished w/radiant electric heat & rough plumbed AND a Studio w/laundry hookup for RV pad w/30amp service & full hookups, but uniquely backs to the tack room w/10'x16' hay loft*You've now arrived at your forever home, lovingly designed to capture the beauty & awe of the million dollar view from this pristine & peaceful hilltop*Step inside to peace & tranquility from the warmth of the red oak hardwood floors, the cozy fireplace reaching up to the vaulted ceiling of the "Arizona" Great room with natural light galore from the wood framed windows & patio doors*The Gourmet kitchen welcomes you to have a seat at the island w/veggie sink & wine rack with it's custom hickory cabinets, granite counters, and breakfast bar/island, SS appliances, rollouts, soft close drawers*The 400 sq.ft master suite retreat w/cozy gas fireplace invites you to relax in the Glamour bathroom's jetted tub or walk-in shower, then step out to your private deck to enjoy the sunrise and sunset*A whole property filtration system is located in the Pump house*Please refer to the Amenity Resume with so many more details about this incredible treasure!!!
$817,000
19203 E 197th Way Hudson, CO 80642
- Type:
- Single Family
- Sq.Ft.:
- 1,892
- Status:
- Active
- Beds:
- 4
- Lot size:
- 2.34 Acres
- Year built:
- 1968
- Baths:
- 2.00
- MLS#:
- 4211422
- Subdivision:
- Vantage Acres Fg#3
ADDITIONAL INFORMATION
A must see split level home with many amenities. This beautiful home features upgrades including: granite countertops, updated bathrooms, and newer carpet. This homes comes with 2.3 acres of land to enjoy your personal hobbies and is perfect for livestock. The property land features an enclosed arena and two horse stalls, this home will be amazing to horse owners. The stalls include electrical outlets and water access. Also, this cozy home has easy access to I-76 and Prairie Shopping Center!
- Type:
- Single Family
- Sq.Ft.:
- 2,533
- Status:
- Active
- Beds:
- 3
- Lot size:
- 4.68 Acres
- Year built:
- 2002
- Baths:
- 3.00
- MLS#:
- 1830996
- Subdivision:
- Hudson
ADDITIONAL INFORMATION
4.63 sprawling acres of country living bliss! Immerse yourself in modern elegance and rustic charm as you step inside this newly renovated beauty. Inside, vaulted ceilings adorn the spacious and naturally lit interior and open floor plan, complemented by 42" cabinets, granite counters, a walk-in pantry, and luxurious new Luxury Vinyl Plank (LVP) flooring that exudes both style and durability. Indulge in relaxation with a new soaking tub in the primary ensuite after a long day. This transformation isn't just about aesthetics—it's about practicality and comfort. A new furnace and newer tankless water heater ensure efficiency and convenience, while fresh paint inside and out invite you to move in and immediately feel at home. Outside, the detached 3-car garage has 220 volts and ample room for parking, projects, and storage. A concrete pad awaits your imagination, perfect for additional parking, equipment storage, or even the creation of a deluxe RV pad with all the hookups. The adjacent barn stands ready to fulfill your agricultural, livestock or additional storage needs, with endless possibilities on the property. Nestled conveniently between Keenesburg, Brighton, and Greeley, this haven offers the best of both worlds—serene country living with easy access to essential amenities and neighboring communities. Welcome home to your slice of paradise!
$415,000
540 Hickory Street Hudson, CO 80642
- Type:
- Single Family
- Sq.Ft.:
- 1,493
- Status:
- Active
- Beds:
- 4
- Lot size:
- 0.14 Acres
- Year built:
- 1940
- Baths:
- 1.00
- MLS#:
- 3827513
- Subdivision:
- Hudson Town
ADDITIONAL INFORMATION
1% interest rate buy down for 1 year and a $2,500 lender credit available when you use preferred lender. Reach out for details. Offering the perfect blend of rural serenity and convenience, welcome to 540 Hickory Street. The flexible floor plan can function as a 4 bedroom or a 3 bedroom with a large family room or flex space. The charming living room has vaulted ceilings, natural light, and space for family and guests. The private backyard will appeal to anyone who enjoys spending time outdoors with plenty of room for gardening, cookouts, and entertaining. Just 36 min. to Denver, and 23 min to DIA, you'll have quick access to everything in the Denver Metro area. A new energy-efficient mini-split A/C system with 3 units keeps the house cool on warm summer nights. Come see all this home has to offer and request a showing today!
$765,000
35505 E 149th Court Hudson, CO 80642
- Type:
- Single Family
- Sq.Ft.:
- 1,946
- Status:
- Active
- Beds:
- 3
- Lot size:
- 9.48 Acres
- Year built:
- 2002
- Baths:
- 3.00
- MLS#:
- 9214369
- Subdivision:
- The Estates At Bromley South
ADDITIONAL INFORMATION
Country living at its finest with incredible mountain views! Sprawling ranch style property on 9+ acres with 3/4 oak hardwood flooring throughout much of the main level, a 24x32 outbuilding and a brand new roof (March 2024)! Tons of natural light and windows in the kitchen which features loads of countertop and cabinet space, huge pantry with ample amount of wood shelving for storage, hardwood floors, spacious eating space and bay window. The vast and cozy family room will make you feel right at home and includes built ins, electrical outlet on floor for convenience when placing furniture and hardwood flooring. Primary bedroom features hardwood flooring, two walk-in closets and primary full bathroom with large vanity and linen closet. Sizable office including atrium doors. Two additional roomy bedrooms on main level, one with two closets. Partially finished bonus area/attic including small closet which could be used for a plethora of activities/uses. Full unfinished walk-out basement awaiting your finishing touches includes french doors leading to the exterior of the property along with a 3/4 finished bathroom. New interior paint (Nov 2023) and newer 2 pane storm windows (Spring 23) throughout. 24x32 Metal outbuilding offers a small work space, additional shelving and much storage space. Oversized 3-Car garage with work bench and cabinets, features a 12-ft overhead door on the third bay perfect for toys or other large vehicles. This property boasts a covered front porch, large covered back patio along with a generous composition deck, stone fire pit area with stone pit, separate garden area, multiple raised garden beds, mature landscaping, and an outdoor playground set. You will want to spend your time enjoying all of the views and the endless possibilities this property has to offer!
$1,899,900
33640 E 128th Avenue Hudson, CO 80642
- Type:
- Single Family
- Sq.Ft.:
- 7,817
- Status:
- Active
- Beds:
- 9
- Lot size:
- 35.93 Acres
- Year built:
- 2023
- Baths:
- 9.00
- MLS#:
- 2371183
- Subdivision:
- Brighton East
ADDITIONAL INFORMATION
Step into your exclusive private sanctuary, a remarkable estate designed for multi-generational living, promising an enduring haven for your family. Embraced by 35 acres of expansive grounds and surrounded by contemporary developments, this property presents an impressive array of amenities. Upon arrival, a grand driveway leads to a welcoming roundabout, offering both convenience and a gracious entrance. Inside, discover modern elements, fostering an inviting and cozy ambiance. The main residence showcases a luxurious gourmet kitchen flooded with natural light, adorned with quartz countertops, stainless steel appliances, and an expansive pantry seamlessly integrated into the living areas. With nine bedrooms and nine bathrooms, every member of the family can indulge in their own private oasis. The fully finished basement boasts a stylish bar and a well-equipped exercise room, perfect for entertaining or maintaining an active lifestyle. A detached shop measuring 30x57 provides ample space for storage, projects, or a home-based business. Additionally, a four-car attached garage with extra depth caters to car enthusiasts, complemented by an attached deep RV garage ensuring accommodation for all vehicles and recreational equipment. Step outdoors onto the vast rear patio, an ideal setting for hosting gatherings or simply enjoying the fresh air. Multiple deck areas offer additional relaxation spots amidst the picturesque surroundings. Conveniently located near DIA, Brighton, and Commerce City, this property provides easy access to airports, shopping, dining, and entertainment. Whether you crave privacy and tranquility or proximity to urban amenities, this estate offers the best of both worlds. Schedule a private viewing today and seize the opportunity to make this extraordinary compound your own. Check out the virtual tour at https://vimeo.com/913816289?share=copy.
$315,000
641 Dahlia Street Hudson, CO 80642
- Type:
- Single Family
- Sq.Ft.:
- 777
- Status:
- Active
- Beds:
- 2
- Lot size:
- 0.17 Acres
- Year built:
- 1915
- Baths:
- 1.00
- MLS#:
- 6646875
- Subdivision:
- Hudson
ADDITIONAL INFORMATION
Beautiful cozy ranch home in the heart of Hudson!! This home features newer floors and upgrades such as outdoor fire pit, updated furnace, and wraparound deck. Home is located nearby shops, restaurants, parks, school and easy access to the Highways. This home is well maintained, move in ready, entire property is fenced in, have available parking for big toys like ATVs, boats, trailer etc and can be zone as residential or commercial opportunity and it comes with 3 other parcels of land FOR A TOTAL SPACE OF HALF OF ACRE!!
$334,800
506 Ash Street Hudson, CO 80642
- Type:
- Single Family
- Sq.Ft.:
- 2,072
- Status:
- Active
- Beds:
- 4
- Lot size:
- 0.22 Acres
- Year built:
- 1920
- Baths:
- 2.00
- MLS#:
- 3548296
- Subdivision:
- Hudson
ADDITIONAL INFORMATION
*New Bank-Approved Price Ready to Close*New paint on windows and garage*Lowest $Price in 10mile radius with Largest Square Footage & Lowest $Price per Square Foot!**NO HOA& LOW TAXES* Garage+ Extra Large 4-car carport* Newer Roof and Newer Maintenance-Free Vinyl Siding* HUGE 2384 square feet with 4 bedrooms + 2 full baths on nearly 1/4 Acre!* Corner HUGE fenced yard with sprinkler system* Large Living room & Formal Dining room with Archways + Huge 2nd Family Room* Sunny Country Kitchen with Bright Eating Nook with Double Corner Windows for lots of Natural light* A/C* Double-Pane Windows* Spacious MudRoom/Laundry/Utility room* Extra Large/Tall 4-car carport and Over-sized 1-car garage/shed* Country Living near the city* EZ access to I-76*About 15min to Brighton* Great Starter Home with Equity Opportunity*
$820,000
22375 Highway 52 Hudson, CO 80642
- Type:
- Other
- Sq.Ft.:
- 1,925
- Status:
- Active
- Beds:
- 4
- Lot size:
- 9 Acres
- Year built:
- 1996
- Baths:
- 2.00
- MLS#:
- 9634629
- Subdivision:
- Hudson
ADDITIONAL INFORMATION
Price Improvement! Close in country living!!! Located just across the way from Hudson proper, this location brings you the bests of both worlds---space for all of your animals and toys, and convenience to Highway 52 and Town of Hudson's amenities. No HOA! This 4 bed 2 bath home is situated on 9+ acres. Enjoy a very open living space with separated primary wing in this unique raised ranch floor plan. Lots of energy efficient updates such as PAID OFF solar, new on demand water heater, boiler and whole property filtration system at the main water line. Home has been preinspected and is ready for your offer!! This property is part of Hudsons 30 year plan, details may be viewed here: https://www.hudsoncolorado.org/DocumentCenter/View/1226/Hudson-2035-Comp-Plan_2018
$1,999,500
0 County Road 41 Hudson, CO
- Type:
- Other
- Sq.Ft.:
- n/a
- Status:
- Active
- Beds:
- n/a
- Lot size:
- 47 Acres
- Baths:
- MLS#:
- 996502
- Subdivision:
- None
ADDITIONAL INFORMATION
Amazing land development opportunity in a transitional area near the future BNSF Railroad Logistics Center in Hudson. This property can go any or several directions: Residential, Industrial, Commercial, Retail, Mixed-Use and more. The new facility for BNSF industrial park will contain up to 20,000,000 square feet of covered space and provide 10,000-20,000 jobs. One of the biggest economic development projects in the State! Property is currently in Weld County but is identified on both Town of Hudson and Town of Lochbuie's Future Use Maps. Town of Lochbuie is ready to work the end user to make this investment successful for all. Mountain views to the West where future Residential/Mixed Use can be built, and access to CR 41.
- Type:
- Single Family
- Sq.Ft.:
- 2,052
- Status:
- Active
- Beds:
- 4
- Lot size:
- 39.36 Acres
- Year built:
- 2005
- Baths:
- 3.00
- MLS#:
- 1535385
- Subdivision:
- Brighton East Rural-102
ADDITIONAL INFORMATION
Terrific property in Hudson on 39.36 acres! Oversize3 car garage! Lare storage outbuilding!
$794,900
16750 Red Lane St Hudson, CO 80642
- Type:
- Other
- Sq.Ft.:
- 3,092
- Status:
- Active
- Beds:
- 4
- Lot size:
- 1 Acres
- Year built:
- 2005
- Baths:
- 4.00
- MLS#:
- 7577403
- Subdivision:
- Box Elder Creek Ranch
ADDITIONAL INFORMATION
This is what you have been waiting for! 1 acre lot, large home, with a finished basement, 3 car attached garage AND a detached 36x30 shop. Walking in the front door you will be welcomed by the freshly redone hardwood floors and vaulted ceilings. Large open kitchen with an abundance of cabinets and quartz countertops. There is a formal dining room between the kichen and living room. Main floor primary bedroom with 5 piece bathroom and walk in closet. Upstairs features a loft/office, 2 bedrooms and full bath. Recently updated carpet upstairs. Ceiling fans in the primary bedroom and loft/office. Basement features a large rec room/family room, 3/4 bath, large bedroom, built in bar area and unfinished storage room. Brand new slider door to the back yard which features a large slab patio sandbox (or firepit), sitting area and access to the shop. Fresh exterior paint in 2021. Sprinkler system and natural gas hookup for the grill (not currently hooked up). Shop is 720 square feet (36 x 30) with 8' doors on the front and back, it's wired and insulated, ready for your projects! Bring all offers, seller is ready to entertain!
$1,799,900
12450 Imboden Rd Hudson, CO 80642
- Type:
- Other
- Sq.Ft.:
- 7,166
- Status:
- Active
- Beds:
- 8
- Lot size:
- 35 Acres
- Year built:
- 2023
- Baths:
- 7.00
- MLS#:
- 4562524
- Subdivision:
- Brighton East
ADDITIONAL INFORMATION
Remarkable, custom-designed residence nestled on 35 acres of private land. This exquisite home offers a seamless blend of modern living and rural tranquility, showcasing breathtaking panoramic views, expansive open spaces, and a peaceful neighborhood ambiance. Step inside this exclusive property to discover a welcoming and airy floorplan featuring soaring ceilings and a fully finished basement. The entrance foyer welcomes you with elegant hardwood floors and luxurious fixtures throughout. The impressive family room beckons with a majestic gas fireplace, creating a warm and inviting atmosphere. The gourmet kitchen of your dreams awaits, boasting exquisite quartz countertops, brand-new stainless-steel appliances, a butler's pantry, ample storage, and seamless transitions to both the living area and outdoor spaces. On the main floor, a spacious master bedroom awaits, accompanied by a stunning master en-suite featuring a huge walk-in closet. An office space completes this level. Upstairs, you'll find three more generously sized bedrooms, two full baths, and a spacious loft area offering versatile living space. A secondary master bedroom en-suite is also located in the upper floor. The finished basement provides additional entertainment options, including a sprawling game room and a large family room ideal for gatherings, complete with an adjacent bar area. This level also offers an extra 3 bedroom, 2 bathrooms. Multiple balconies and decks are strategically positioned throughout the home, allowing you to relish the serene and unobstructed surroundings. For those with a passion for cars, the immense attached four-car garage is a dream come true, while additional parking spaces cater to specialized recreational vehicles and other toys. This remarkable property will be ready for you to move in late fall 2023.
Andrea Conner, Colorado License # ER.100067447, Xome Inc., License #EC100044283, AndreaD.Conner@Xome.com, 844-400-9663, 750 State Highway 121 Bypass, Suite 100, Lewisville, TX 75067

The content relating to real estate for sale in this Web site comes in part from the Internet Data eXchange (“IDX”) program of METROLIST, INC., DBA RECOLORADO® Real estate listings held by brokers other than this broker are marked with the IDX Logo. This information is being provided for the consumers’ personal, non-commercial use and may not be used for any other purpose. All information subject to change and should be independently verified. © 2024 METROLIST, INC., DBA RECOLORADO® – All Rights Reserved Click Here to view Full REcolorado Disclaimer
| Listing information is provided exclusively for consumers' personal, non-commercial use and may not be used for any purpose other than to identify prospective properties consumers may be interested in purchasing. Information source: Information and Real Estate Services, LLC. Provided for limited non-commercial use only under IRES Rules. © Copyright IRES |
Hudson Real Estate
The median home value in Hudson, CO is $667,500. This is higher than the county median home value of $331,200. The national median home value is $219,700. The average price of homes sold in Hudson, CO is $667,500. Approximately 63.4% of Hudson homes are owned, compared to 31.52% rented, while 5.08% are vacant. Hudson real estate listings include condos, townhomes, and single family homes for sale. Commercial properties are also available. If you see a property you’re interested in, contact a Hudson real estate agent to arrange a tour today!
Hudson, Colorado has a population of 1,709. Hudson is less family-centric than the surrounding county with 35.77% of the households containing married families with children. The county average for households married with children is 38.89%.
The median household income in Hudson, Colorado is $55,595. The median household income for the surrounding county is $66,489 compared to the national median of $57,652. The median age of people living in Hudson is 35 years.
Hudson Weather
The average high temperature in July is 89.6 degrees, with an average low temperature in January of 14.4 degrees. The average rainfall is approximately 16.2 inches per year, with 37.7 inches of snow per year.
