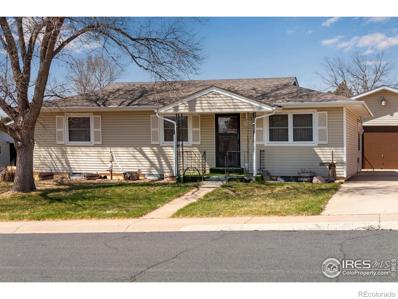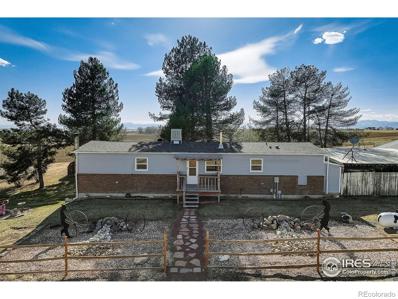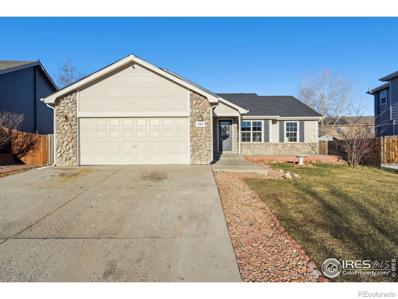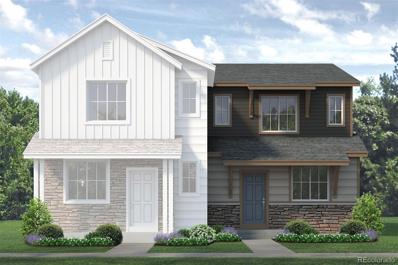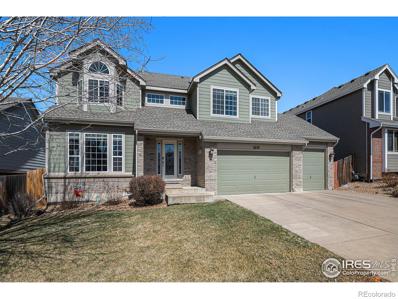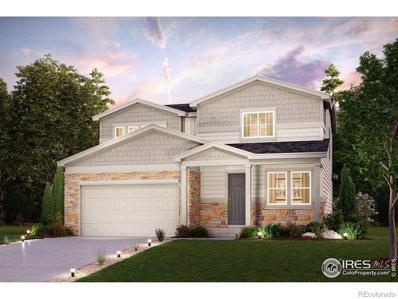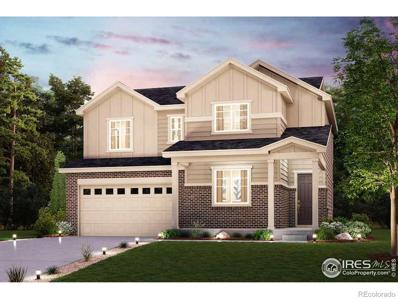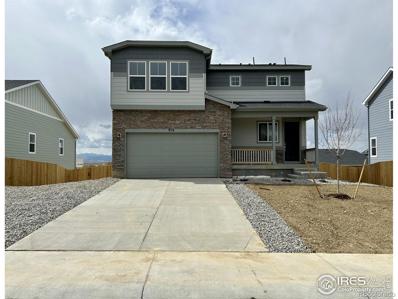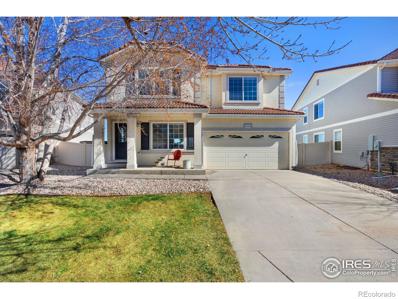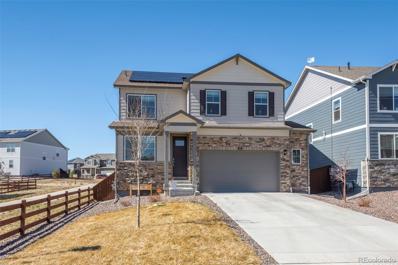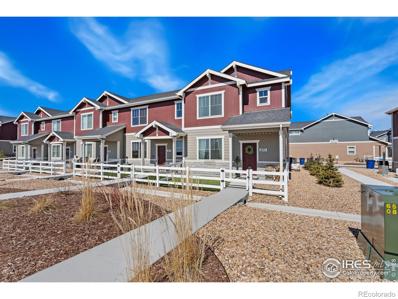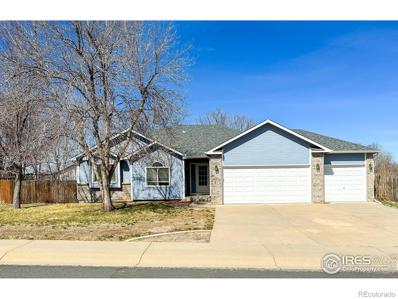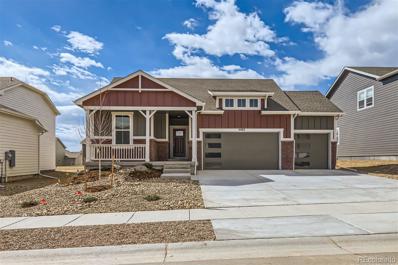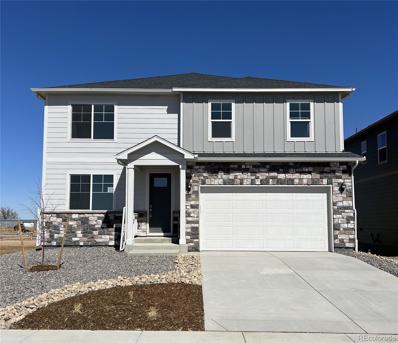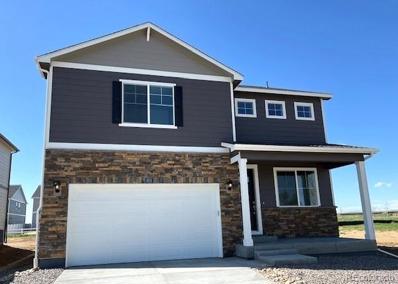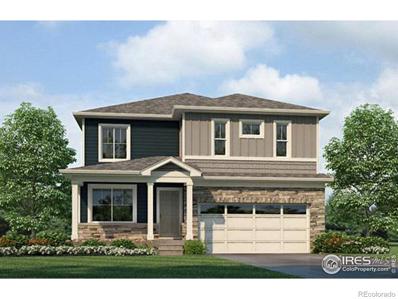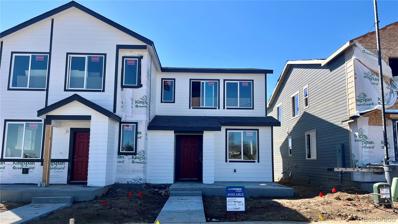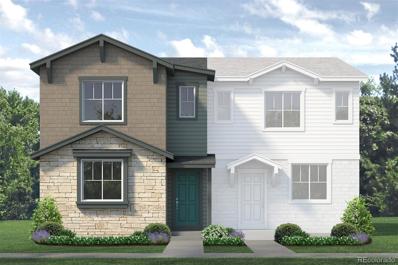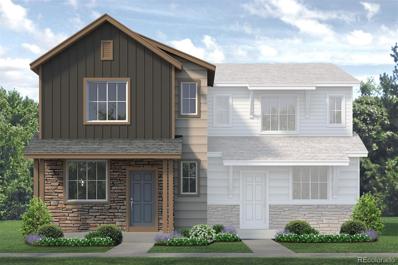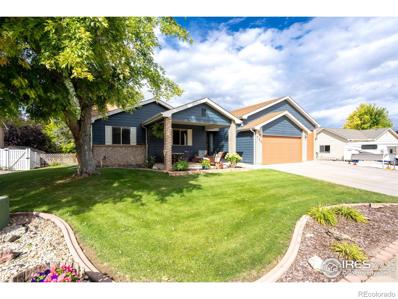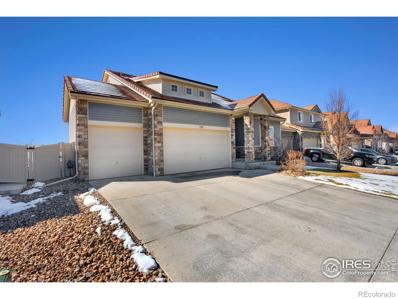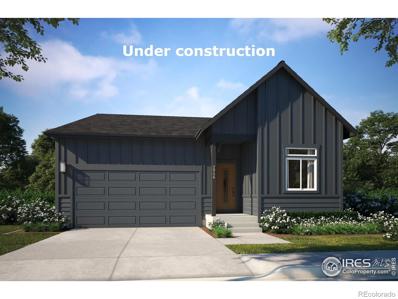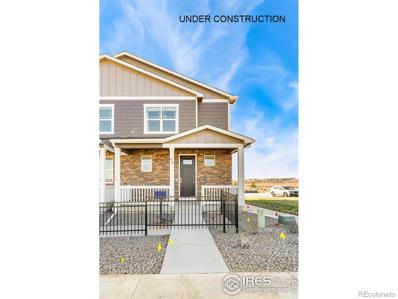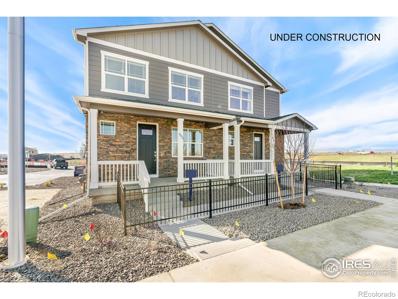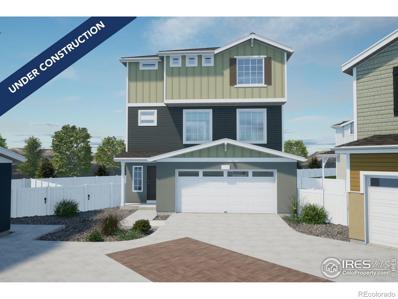Johnstown CO Homes for Sale
$450,000
112 Hays Avenue Johnstown, CO 80534
Open House:
Saturday, 4/20 1:00-3:00PM
- Type:
- Single Family
- Sq.Ft.:
- 1,054
- Status:
- Active
- Beds:
- 4
- Lot size:
- 0.19 Acres
- Year built:
- 1973
- Baths:
- 2.00
- MLS#:
- IR1006363
- Subdivision:
- Country Acres
ADDITIONAL INFORMATION
Very well maintained, clean, 4 bed, 2 bath, Ranch style home in the heart of Johnstown. Looking for extra garage, storage, shop, hobbie space? Look no further with the large 4 car tandem detached garage. Insulated, drywalled, power and concrete floors, ready to go for all your needs. Large enclosed, screened in, covered back patio. Alley access and large driveway for extra parking, storage, RV, etc. Hookups for a backup generator already installed on the home and generator included. Bones are good, new roof in 2017, sewer line repaired in 2023, brand new Furnace & AC unit 2024. All kitchen appliances included. 3rd bedroom closet is oversized and laundry hookups are installed if you want the laundry close to the main bedrooms. Laundry hookups in basement as well with utility sink. Great location in the heart of Johnstown. Close distance to downtown, shopping, restaurants, grocery, library, YMCA, town hall, senior center, multiple parks. Its all here ready and inviting you.
- Type:
- Single Family
- Sq.Ft.:
- 2,856
- Status:
- Active
- Beds:
- 4
- Lot size:
- 5.11 Acres
- Year built:
- 1980
- Baths:
- 4.00
- MLS#:
- IR1005729
- Subdivision:
- Recorded Exemption #1059-32-1r
ADDITIONAL INFORMATION
Wow! Beautiful ranch style home with a walkout basement and two primary suites on over 5 acres! From the main floor you can take the beautiful spiral staircase down to the fully finished basement which features an additional kitchen setup, so this area could be used as an additional unit. Relax and take a dip in the in-ground pool on the warm Colorado summer days! This property also features a huge garage, a lean-to with corrals to accommodate horses/livestock, and an additional shed, all of which have 220 electric installed. Windows and roof replaced within the last 4 years! Sliding glass door replaced 3 years ago. This is truly a unique property with a combination of features that are incredibly rare. True modular so no problems with financing.. conventional, FHA, VA, USDA all welcome. Schedule your showing today!
Open House:
Saturday, 4/20 12:00-1:30PM
- Type:
- Single Family
- Sq.Ft.:
- 3,088
- Status:
- Active
- Beds:
- 6
- Lot size:
- 0.16 Acres
- Year built:
- 2006
- Baths:
- 3.00
- MLS#:
- IR1005710
- Subdivision:
- Rocksbury Ridge
ADDITIONAL INFORMATION
This stunning 6-bedroom, 3-bathroom home is completely turn-key and ready for you to move right in! As you step inside, you'll find an inviting open living area perfect for entertaining and relaxation. The spacious kitchen, dining area, and living room feature a double-sided fireplace, creating a cozy ambiance and a hint of sophisticated division of space. This home has been meticulously updated with newly refinished wood floors, fresh carpet, and both interior and exterior paint. The kitchen has also received ample upgrades including professionally painted cabinets and sparkling newly finished countertops.The master suite is a standout feature, offering generous space, walk-in closet, double-sinked bathroom, and an extra door escaping to the upgraded covered patio. On the main level, two additional bedrooms with a full bath follow a desirable split floor plan. The basement adds to the living space with three bedrooms, a full bathroom, and a bonus rec/living room.Outside, you'll find a charming front patio with views of the plains at the end of the street, along with an extended backyard patio, perfect for outdoor gatherings. Don't miss the opportunity to see this stunning home in person - schedule your visit today!
- Type:
- Single Family
- Sq.Ft.:
- 1,159
- Status:
- Active
- Beds:
- 2
- Lot size:
- 0.04 Acres
- Year built:
- 2024
- Baths:
- 3.00
- MLS#:
- 4108960
- Subdivision:
- Pintail Commons At Johnstown Village
ADDITIONAL INFORMATION
This home is estimated to be completed in June 2024. The paired Denali home features a 1,159 square foot floorplan which includes a large front patio, 2-car garage, 2 bedrooms, and 2.5 bathrooms. As you walk through the front door, you are greeted by a spacious entryway leading into the great room. Overlooking the great room is the L-shaped kitchen that offers a quaint space for a dining room table. The main floor also offers the convenience of a powder room just down the hall as you head to the 2-car garage. As you walk up to the second floor, you’ll find the laundry room perfectly centralized to the upstairs bedrooms. The large owner’s suite includes a private bathroom with dual sink vanity and a walk-in closet. The second bedroom is just down the hall with a private bathroom as well.
- Type:
- Single Family
- Sq.Ft.:
- 2,364
- Status:
- Active
- Beds:
- 3
- Lot size:
- 0.17 Acres
- Year built:
- 2007
- Baths:
- 3.00
- MLS#:
- IR1005800
- Subdivision:
- Carlson Farms Fg#2
ADDITIONAL INFORMATION
You don't want to miss out on this stunning 3 bedroom, 3 bath home with a 4-car finished garage located in the highly coveted Carlson Farms Subdivision. This well-appointed open floor plan includes the living room/dining room right off of the main entrance and leads you into the gourmet, eat-in kitchen/ great room including a cozy gas fireplace and amazing views of the Northern Colorado front range. Vaulted ceilings and an abundant number of custom windows add an amazing amount of light and space to this 4000 Square foot home. A designer staircase leads you to the upper floor and 3 bedrooms. The large 17' x 16' primary bedroom with attached 5-piece bathroom is a tranquil respite with breathtaking views of the front range. The second floor also includes a 14' x 12' loft space that can be utilized as an office or crafting area. On the main level you can step out onto the 29'x 20' deck and take in the natural wonders that Colorado has to offer. Your backyard in this premier lot includes unobstructed panoramic views of dedicated open space. A full unfinished basement with plumbing rough ins is ready to be developed into additional living space. Floor plans are included in the documents.
- Type:
- Single Family
- Sq.Ft.:
- 1,994
- Status:
- Active
- Beds:
- 3
- Lot size:
- 0.19 Acres
- Year built:
- 2024
- Baths:
- 3.00
- MLS#:
- IR1005620
- Subdivision:
- Johnstown Farms
ADDITIONAL INFORMATION
April completion! Large two-story home with main level study. Lovely kitchen featuring upgraded cabinetry, large island with granite countertops and stainless-steel appliances. Luxury vinyl plank flooring throughout the main living areas. Walkout basement. Large upstairs loft for additional living area. Primary suite offers tile flooring and walk in closet. Upstairs laundry room. Front yard landscaping included. Nestled in Northern Colorado, The Overlook at Johnstown Farms is located in the heart of Johnstown and offers residents ample open space and small-town charm. The neighboring communities of Loveland, Berthoud, Milliken and Fort Collins are nearby with easy access to I-25 and also to the Denver metro area. Live within reach of an abundance of community parks, local restaurants and shops. Residents can also take advantage of nearby community events, attractions and the community recreation center. Prices and incentives are contingent upon buyer closing a loan with builders affiliated lender and are subject to change at any time.
- Type:
- Single Family
- Sq.Ft.:
- 2,275
- Status:
- Active
- Beds:
- 4
- Lot size:
- 0.17 Acres
- Year built:
- 2024
- Baths:
- 3.00
- MLS#:
- IR1005621
- Subdivision:
- Johnstown Farms
ADDITIONAL INFORMATION
April completion! Large two-story home with walk-out basement. Main level bedroom with full bath is perfect for guests. Lovely kitchen with upgraded cabinetry, large island, quartz countertops and walk in pantry. Nice upstairs loft for additional living area. Primary suite features four-piece bath with tile flooring and walk in closet. Convenient upstairs laundry. Front yard landscaping included. Nestled in Northern Colorado, The Overlook at Johnstown Farms is located in the heart of Johnstown and offers residents ample open space and small-town charm. The neighboring communities of Loveland, Berthoud, Milliken and Fort Collins are nearby with easy access to I-25 and also to the Denver metro area. Live within reach of an abundance of community parks, local restaurants and shops. Residents can also take advantage of nearby community events, attractions and the community recreation center. Prices and incentives are contingent upon buyer closing a loan with builders affiliated lender and are subject to change at any time.
$573,305
910 Huron Street Johnstown, CO 80534
- Type:
- Single Family
- Sq.Ft.:
- 1,913
- Status:
- Active
- Beds:
- 3
- Lot size:
- 0.18 Acres
- Year built:
- 2024
- Baths:
- 3.00
- MLS#:
- IR1005619
- Subdivision:
- Johnstown Farms
ADDITIONAL INFORMATION
Complete in April! Two story home with a walk out basement. Located on a large lot. Lovely kitchen featuring upgraded cabinetry, nice island with quartz countertops and nice walk-in pantry. Nice upstairs loft perfect for additional living space. Primary suite offers a four-piece bath with tile flooring and walk-in closet. Convenient upstairs laundry. Backyard deck. Front yard landscaping included. Nestled in Northern Colorado, The Overlook at Johnstown Farms is located in the heart of Johnstown and offers residents ample open space and small-town charm. The neighboring communities of Loveland, Berthoud, Milliken and Fort Collins are nearby with easy access to I-25 and also to the Denver metro area. Live within reach of an abundance of community parks, local restaurants and shops. Residents can also take advantage of nearby community events, attractions and the community recreation center. Prices and incentives are contingent upon buyer closing a loan with builders affiliated lender and are subject to change at any time.
- Type:
- Single Family
- Sq.Ft.:
- 2,999
- Status:
- Active
- Beds:
- 4
- Lot size:
- 0.12 Acres
- Year built:
- 2007
- Baths:
- 4.00
- MLS#:
- IR1005501
- Subdivision:
- Thompson River Ranch 1st
ADDITIONAL INFORMATION
Chabby Chic 4 bedrooms/4 baths/3 laundry rooms and room to grow. Great welcoming, open concept with kitchen that has it all, fireplace, center island, coffee bar, double ovens, 2 sinks, huge walk in pantry and views of the lake out the back door. Relax in the upper level featuring Loft/Family room with 2 bedrooms and 1 bath or the Primary Suite with private laundry, large walk in shower and 11x11 walk in closet. Hardwood floors on 1st and 2nd floor. The basement has 2 bedrooms, laundry room, full bathroom and extra room to expand. Thompson River Ranch features 2 swimming pool areas, parks and biking trails.
$500,000
252 Swallow Road Johnstown, CO 80534
- Type:
- Single Family
- Sq.Ft.:
- 2,170
- Status:
- Active
- Beds:
- 4
- Lot size:
- 0.13 Acres
- Year built:
- 2021
- Baths:
- 3.00
- MLS#:
- 7658306
- Subdivision:
- Johnstown Village
ADDITIONAL INFORMATION
Nothing better than a great balance of home and location! This great spacious 2 story sides to a greenbelt, around corner from a park, and is nestled in the fantastic community of Johnstown allowing you to enjoy a serene location while taking advantage of a spacious 4 Bedroom, 2.5 bath, house! This home welcomes you in with a bright and open den and leads you to the open concept family room and kitchen to enjoy gatherings with plenty of space for connecting. The eat-in kitchen with granite counters, gas stove, and stainless-steel appliances is a cook’s delight! Head upstairs to find four bedrooms with a large primary bedroom which includes a private bathroom with quartz counters and walk-in closet. Enjoy the outdoors with a large fully fenced backyard with complete landscaping compared to new construction homes, and just around the corner the neighborhood park. This location is near I-25, perfect for commuting to Loveland, Fort Collins, and Denver. Don’t miss out on this lovely home in Johnstown, it won’t last long!
- Type:
- Multi-Family
- Sq.Ft.:
- 1,382
- Status:
- Active
- Beds:
- 3
- Lot size:
- 0.03 Acres
- Year built:
- 2022
- Baths:
- 3.00
- MLS#:
- IR1005524
- Subdivision:
- Mountain View West
ADDITIONAL INFORMATION
OPEN HOUSE - Sunday 4/14/24 from 12 to 3. Ideal place to live and play! Inviting 3 Bed, 3 Bath end unit Townhome with upstairs loft and 2 car attached garage. Open concept main floor features a modern kitchen, dining and living area with 9' ceilings and luxury vinyl plank flooring. An extended island is the centerpiece of the kitchen which includes quartz countertops, SS appliances, 42" upper cabinets, walk-in pantry and a newly installed tile backsplash. A convenient half bath for guests adds to the functionality of the main floor. The upper level features a primary suite with attached full bath and walk-in closet, 2 additional bedrooms, a 2nd full bath, a large loft area and a convenient upstairs laundry room. Additional features of this home include a High Efficiency Furnace & A/C, Dual Pane Low E Vinyl Windows, LED Lighting, ceiling fans in all bedrooms, new mirrors/faucets and lighting in all baths and an attached 2 car garage with newly textured walls, epoxy floor coating, built-in shelving and heater. Desirable location with easy access to nearby shopping, dining, park and recreation center. Low monthly HOA fees. Please wear shoe covers provided if sidewalks are wet.
$490,000
903 N 6th Street Johnstown, CO 80534
- Type:
- Single Family
- Sq.Ft.:
- 1,538
- Status:
- Active
- Beds:
- 3
- Lot size:
- 0.27 Acres
- Year built:
- 1998
- Baths:
- 2.00
- MLS#:
- IR1005495
- Subdivision:
- Redstone Hills
ADDITIONAL INFORMATION
South facing light, bright sun-filled Ranch with a lovely large and flat lot in a desirable quiet neighborhood. No HOA. Open floor plan, vaulted ceilings, gas fireplace, and lots of windows. There is a full basement with rough in that can be finished the way you like. Very clean sheet rocked and heated attached 3-car garage. Close to town, shopping, parks, and schools. The new Roosevelt Middle school is several blocks away and will be finished in 2025. Owner is providing a $10,000 carpet allowance that can be placed in escrow for carpet replacement after closing. This home is part of an estate and is being sold "as is." It is priced to sell quickly and will be a beautiful home with paint, carpeting, and a few updates.
- Type:
- Single Family
- Sq.Ft.:
- 2,710
- Status:
- Active
- Beds:
- 4
- Lot size:
- 0.2 Acres
- Year built:
- 2024
- Baths:
- 3.00
- MLS#:
- 2737348
- Subdivision:
- The Ridge At Johnstown
ADDITIONAL INFORMATION
Recently added, the Bluebell is a beautiful ranch home with tons of areas to store your holiday decor, children's toys, or whatever else you might want to tuck away! This home features a large mud room off the garage, perfect as a drop zone for your family after school, as well as an open floorplan that makes entertaining easier than ever before. On the main level you will find your primary bedroom, as well as 2 spacious secondary bedrooms, a spacious kitchen that opens to your expansive family room, and so much more. This home comes standard with a finished basement, has 4 bedrooms, 3 bathrooms, and over 2,710 square feet. Prices, plans, and terms are effective on the date of publication and subject to change without notice. Depictions of homes or other features are artist conceptions. Hardscape, landscape, and other items shown may be decorator suggestions that are not included in the purchase price and availability may vary.
$579,900
4785 Antler Way Johnstown, CO 80534
- Type:
- Single Family
- Sq.Ft.:
- 2,652
- Status:
- Active
- Beds:
- 5
- Lot size:
- 0.14 Acres
- Year built:
- 2024
- Baths:
- 3.00
- MLS#:
- 1601861
- Subdivision:
- Ridge At Johnstown
ADDITIONAL INFORMATION
***READY NOW*** Spacious two-story home with 5 bedrooms, 3 full baths, and a 2-car garage! Main floor has an open floor plan that includes a bedroom next to a full bath for same floor living. The kitchen has plenty of cabinets with a large, corner pantry and an island that provides extra seating for entertaining. The upstairs has 4 bedrooms with walk-in closets and a spacious main bedroom with an en-suite bathroom and amazing closet space. In addition, a spacious loft area for more flexible living space! This home includes our 9-foot ceilings on the main floor, all stainless steel appliances with refrigerator, washer & dryer, tankless water heater, high-efficiency gas furnace, A/C, and backyard landscaping! Home also features a full unfinished garden-level basement! ***Photos are representative and not of actual home***
$539,510
4762 Lynxes Way Johnstown, CO 80534
- Type:
- Single Family
- Sq.Ft.:
- 2,546
- Status:
- Active
- Beds:
- 4
- Lot size:
- 0.14 Acres
- Year built:
- 2024
- Baths:
- 3.00
- MLS#:
- 5905185
- Subdivision:
- Ridge At Johnstown
ADDITIONAL INFORMATION
**Estimated delivery date: May** Incredible 2-Story Bridgeport plan with Island kitchen that opens to great room and dining, perfect for gatherings and entertaining. Stainless Steel appliances with gas range is perfect for your cooking needs. Modern Blanca color story with white cabinets and designer-chosen finishes. Spacious Master Bedroom with 4-piece bath and walk-in closet. Second living room and laundry room upstairs. ***Photos are representative and not of actual home***
$509,900
4752 Lynxes Way Johnstown, CO 80534
- Type:
- Single Family
- Sq.Ft.:
- 2,124
- Status:
- Active
- Beds:
- 4
- Lot size:
- 0.14 Acres
- Year built:
- 2024
- Baths:
- 3.00
- MLS#:
- IR1005312
- Subdivision:
- Ridge At Johnstown
ADDITIONAL INFORMATION
**Estimated delivery date: May** Incredible 2-Story Bellamy plan with Island kitchen that opens to great room and dining, perfect for gatherings and entertaining. Stainless Steel appliances with gas range is perfect for you cooking needs. Modern Blanca color story with white cabinets and designer chosen finishes. Spacious Master Bedroom with 4-piece bath and walk-in closet. ***Photos are representative and not of actual home***
- Type:
- Single Family
- Sq.Ft.:
- 1,159
- Status:
- Active
- Beds:
- 2
- Lot size:
- 0.04 Acres
- Year built:
- 2024
- Baths:
- 3.00
- MLS#:
- 8651244
- Subdivision:
- Pintail Commons At Johnstown Village
ADDITIONAL INFORMATION
This home is estimated to be completed at the end of April 2024. The paired Denali home features a 1,159 square foot floorplan which includes a large front patio, 2-car garage, 2 bedrooms, and 2.5 bathrooms. As you walk through the red accent front door of this beautiful white exterior home, you’re greeted by a spacious entryway leading into the great room. Overlooking the great room is the L-shaped kitchen that offers a quaint space for a dining room table. The main floor also offers the convenience of a powder room just down the hall as you head to the 2-car garage. As you walk up to the second floor, you’ll find the laundry room perfectly centralized to the upstairs bedrooms. The large owner’s suite includes a private bathroom with dual sink vanity and a walk-in closet. The second bedroom is just down the hall with a private bathroom as well. Schedule an appointment to see your new home in Pintail Commons today!
- Type:
- Single Family
- Sq.Ft.:
- 1,643
- Status:
- Active
- Beds:
- 3
- Lot size:
- 0.04 Acres
- Year built:
- 2024
- Baths:
- 3.00
- MLS#:
- 6942265
- Subdivision:
- Pintail Commons
ADDITIONAL INFORMATION
This home is estimated to be completed in June 2024. The paired Acadia home features a 1,643 square foot floorplan with a front porch, 3 bedrooms, 2.5 bathrooms, and a 2-car garage. As you walk through the front door you are greeted with an entryway that opens up into the spacious great room that flows perfectly into the dining space and kitchen. This home’s kitchen features a big center island and a pantry with a convenient powder room as you exit the back of the home to the 2-car garage. Under the stairs you will have additional storage in the crawl space. When you walk up the stairs to the second floor, you’ll find a large loft with 2 closets for storage. This space is perfect for a home office, play area for kids, or any additional flex space your family needs. The owner’s bedroom features a large walk-in closet and a private bathroom with a dual sink vanity. As you walk down the hall there is a laundry room centralized to the second floor just outside the 2nd and 3rd bedroom with a full bathroom at the end of the hall. Schedule an appointment to see your new home in Pintail Commons today!
- Type:
- Single Family
- Sq.Ft.:
- 1,541
- Status:
- Active
- Beds:
- 3
- Lot size:
- 0.04 Acres
- Year built:
- 2024
- Baths:
- 3.00
- MLS#:
- 5371216
- Subdivision:
- Pintail Commons
ADDITIONAL INFORMATION
This home is estimated to be completed in June 2024. The paired Biscayne home features a 1,541 square foot floorplan with a front porch, 3 bedrooms, 2.5 bathrooms, and a 2-car garage. As you walk through the front door from the porch you step into your open concept main floor. This is a perfect space for entertaining guests when you have the great room flow effortlessly to the dining room and the kitchen which includes a big kitchen island and pantry. For convenience there is a powder room as you head to the back of the home just beside your exit to the 2-car garage. Under the stairs you will have additional storage in the crawl space. As you head up the stairs and reach the second floor, you have a loft space, perfect for a home office, sitting room, or any additional space your family needs. The owner’s suite offers a private bathroom with dual sink vanity and big walk-in closet. Down the hall you’ll find the laundry room centralized to the bedrooms just outside your 2nd and 3rd bedroom with a full bathroom. Schedule an appointment to see your new home in Pintail Commons today!
$699,900
704 Jay Avenue Johnstown, CO 80534
- Type:
- Single Family
- Sq.Ft.:
- 3,014
- Status:
- Active
- Beds:
- 5
- Lot size:
- 0.23 Acres
- Year built:
- 1996
- Baths:
- 3.00
- MLS#:
- IR1005237
- Subdivision:
- Sunrise Ridge
ADDITIONAL INFORMATION
Beautifully updated 5 bedroom walk out ranch that backs to Sunrise Park with walkway, picnic area and playground. Attached 3 car garage with a 10' RV/boat door with an extra deep bay with RV dump. NO HOA. Backyard is nicely landscaped with mature shade trees. Fresh exterior/interior paint looks great! The soaring vaulted ceiling over the great room and updated kitchen welcomes you in. Engineered hardwood floors accent the main level living area with a beautiful stacked stone gas fireplace. The kitchen has new oversized island, leathered granite counters and newer appliances that are included. Stubbed for gas or electric oven/range. Light fixtures have been updated. Sink water filter that also feeds the refrigerator. Butler bar in dining area. Main level has 3 bedrooms, 2 baths. Spacious master bedroom with 3/4 bath and walk-in closet. Main floor laundry room. The newly remodeled walk-out basement is a perfect in-law set up that has 2 bedrooms, a gorgeous new 3/4 bath and beautiful updated kitchen with appliances included. Enjoy movie night in the huge family room with a cozy pellet stove with a new hearth. The basement has been freshly painted throughout and has new flooring. Newer furnace, A/C and roof. Sprinkler system, attached storage shed. Oversized upper deck and lower patio that has 220V stubbed for a hot tub. Great home and location! Easy access to I-25.
- Type:
- Single Family
- Sq.Ft.:
- 4,052
- Status:
- Active
- Beds:
- 5
- Lot size:
- 0.21 Acres
- Year built:
- 2017
- Baths:
- 4.00
- MLS#:
- IR1005219
- Subdivision:
- Thompson River Ranch
ADDITIONAL INFORMATION
This immaculate Thompson River Ranch property boasts size, convenience, and luxurious living with breathtaking mountain views right from your fully-fenced backyard. With five bedrooms and four bathrooms, including a main floor primary bedroom suite that's sure to impress, and a basement that can be a large separate living space with its own kitchen and separate furnace and water heater. There's plenty of room for the whole family to spread out and unwind. The heart of the home lies in the beautifully appointed kitchen, complete with modern appliances, gas stove, ample cabinet space, and a convenient island perfect for cooking and entertaining. Adjacent to the kitchen, the cozy living area provides the ideal spot to relax by the fireplace. Downstairs, the fully finished basement "apartment" offers even more living space and versatility, ideal for renting out, hosting guests, or as an in-law suite. Additional highlights of this remarkable home include a three-car garage providing plenty of parking and storage space. New clubhouse just opened with a meeting space, exercise facility, and community pool. Seller offering a 1-year First American Eagle Premier Home Warranty. Seller is a licensed real estate agent.
- Type:
- Single Family
- Sq.Ft.:
- 1,779
- Status:
- Active
- Beds:
- 3
- Lot size:
- 0.14 Acres
- Year built:
- 2024
- Baths:
- 2.00
- MLS#:
- IR1005090
- Subdivision:
- Granary
ADDITIONAL INFORMATION
Armstrong by Hartford Homes. New construction ranch, under construction. Open floor plan. Central a/c. S.s. dishwasher, fridge, microwave, range. Smoke stained maple cabinetry. Quartz countertops throughout. Vinyl plank flooring in entry, kitchen, dining baths and living room. 3 bedrooms. Flex/study space. Washer & dryer included. Garage door opener and keypad. Active radon system. Front yard landscaping included. Future community pool, parks and trails. PHOTOS FROM PREVIOUSLY BUILT HOME AND THEREFORE MAY DEPICT DIFFERENT FINISHES. ASK ABOUT CURRENT LENDER INCENTIVES. Estimated July completion
- Type:
- Multi-Family
- Sq.Ft.:
- 1,500
- Status:
- Active
- Beds:
- 3
- Lot size:
- 0.08 Acres
- Year built:
- 2024
- Baths:
- 3.00
- MLS#:
- IR1004978
- Subdivision:
- Revere At Johnstown
ADDITIONAL INFORMATION
Welcome home to Revere at Johnstown Paired in Johnstown, Colorado! This stunning Muirfield floor plan is a 3 bed 3 bath paired home with a loft upstairs and an attached 2-car garage. Step inside and be greeted by the open-concept main floor, featuring a modern kitchen, dining area, and living room. The kitchen is equipped with a granite island and a gas range. A convenient half bath for guests adds to the functionality of the main floor. Upstairs, you'll find the generously sized bedrooms with ample closet space. The primary suite is a peaceful retreat, complete with an en suite bathroom featuring double sinks and an impressive walk-in closet. Laundry chores are made easy with the conveniently located laundry room upstairs. Enjoy the outdoors with the walking trails in the community, while the front yard and backyard landscaping with irrigation, sod, and rock are taken care of for you. Additional features of this home include A/C, a tankless water heater, and a smart home package. Nestled in the Front Range of the Rocky Mountains, Revere at Johnstown Paired offers a desirable location with easy access to I-25, shopping, dining, and abundant outdoor recreation at nearby parks, golf courses, and reservoirs. Don't miss out on this opportunity to own a beautiful home in a noteworthy neighborhood. ***Photos are representative and not of actual property***
- Type:
- Multi-Family
- Sq.Ft.:
- 1,500
- Status:
- Active
- Beds:
- 3
- Lot size:
- 0.05 Acres
- Year built:
- 2024
- Baths:
- 3.00
- MLS#:
- IR1004969
- Subdivision:
- Revere At Johnstown
ADDITIONAL INFORMATION
Welcome home to Revere at Johnstown Paired in Johnstown, Colorado! This stunning Melbourne floor plan offers a spacious and low maintenance living experience. With 3 bedrooms, 2 bathrooms, and an attached 2-car garage. Step inside and be greeted by the open-concept main floor, featuring a modern kitchen, dining area, and living room. The kitchen is equipped with a granite island and a 5-burner gas range. A convenient half bath for guests adds to the functionality of the main floor. Upstairs, you'll find the generously sized bedrooms with ample closet space. The primary suite is a peaceful retreat, complete with an en suite bathroom featuring double sinks and an impressive walk-in closet. Laundry chores are made easy with the conveniently located laundry room upstairs. Enjoy the outdoors with the walking trails in the community, while the front yard and backyard landscaping with irrigation, sod, and rock are taken care of for you. Additional features of this home include A/C, a tankless water heater, and a smart home package. Nestled in the Front Range of the Rocky Mountains, Revere at Johnstown Paired offers a desirable location with easy access to I-25, shopping, dining, and abundant outdoor recreation at nearby parks, golf courses, and reservoirs. Don't miss out on this opportunity to own a beautiful home in a noteworthy neighborhood. ***Photos are representative and not of actual home***
- Type:
- Single Family
- Sq.Ft.:
- 1,757
- Status:
- Active
- Beds:
- 3
- Lot size:
- 0.08 Acres
- Year built:
- 2024
- Baths:
- 3.00
- MLS#:
- IR1004968
- Subdivision:
- Thompson River Ranch
ADDITIONAL INFORMATION
Welcome to the Belgian! 3 bedroom, 2.5 bathroom, 2 car tandem garage, foyer, porch, flex room, covered patio, deck, dining area, island at kitchen, appliance package, great room, space for an office, upstairs laundry space, walk in closet, primary suite with spa shower, water heater, air conditioner, fireplace, crawl space foundation, Elevation I!
Andrea Conner, Colorado License # ER.100067447, Xome Inc., License #EC100044283, AndreaD.Conner@Xome.com, 844-400-9663, 750 State Highway 121 Bypass, Suite 100, Lewisville, TX 75067

The content relating to real estate for sale in this Web site comes in part from the Internet Data eXchange (“IDX”) program of METROLIST, INC., DBA RECOLORADO® Real estate listings held by brokers other than this broker are marked with the IDX Logo. This information is being provided for the consumers’ personal, non-commercial use and may not be used for any other purpose. All information subject to change and should be independently verified. © 2024 METROLIST, INC., DBA RECOLORADO® – All Rights Reserved Click Here to view Full REcolorado Disclaimer
Johnstown Real Estate
The median home value in Johnstown, CO is $472,000. This is higher than the county median home value of $331,200. The national median home value is $219,700. The average price of homes sold in Johnstown, CO is $472,000. Approximately 85.87% of Johnstown homes are owned, compared to 11.38% rented, while 2.75% are vacant. Johnstown real estate listings include condos, townhomes, and single family homes for sale. Commercial properties are also available. If you see a property you’re interested in, contact a Johnstown real estate agent to arrange a tour today!
Johnstown, Colorado has a population of 14,386. Johnstown is more family-centric than the surrounding county with 41.87% of the households containing married families with children. The county average for households married with children is 38.89%.
The median household income in Johnstown, Colorado is $85,339. The median household income for the surrounding county is $66,489 compared to the national median of $57,652. The median age of people living in Johnstown is 34 years.
Johnstown Weather
The average high temperature in July is 87.5 degrees, with an average low temperature in January of 12.9 degrees. The average rainfall is approximately 16.1 inches per year, with 41 inches of snow per year.
