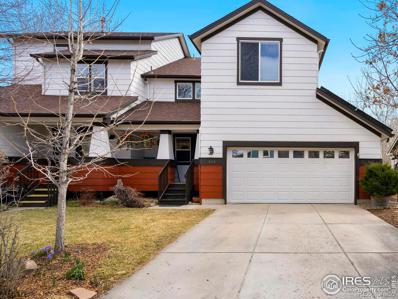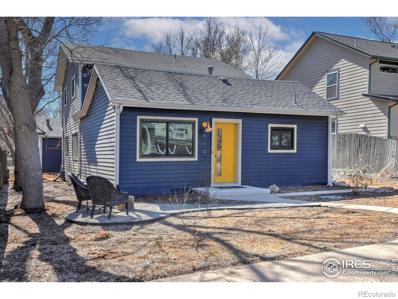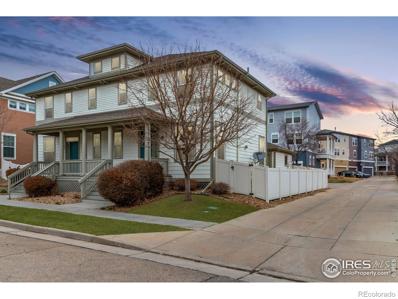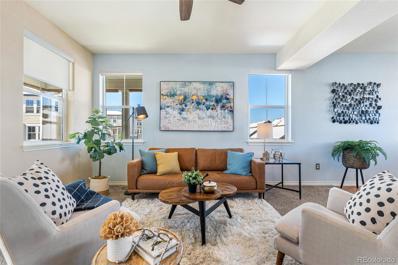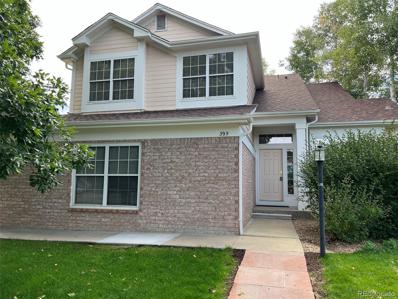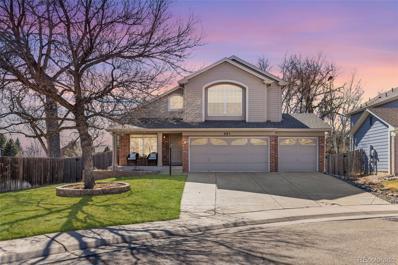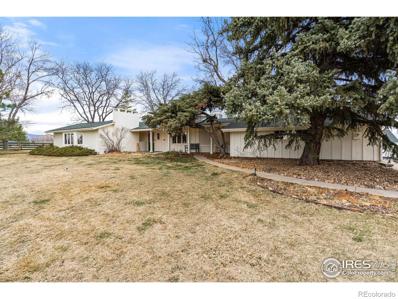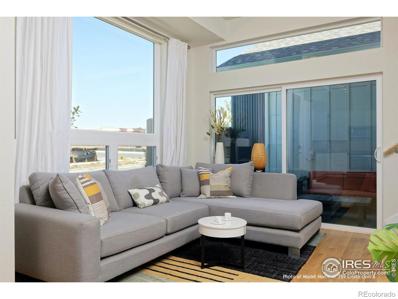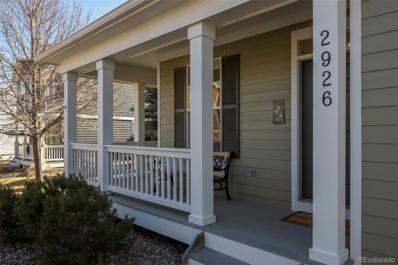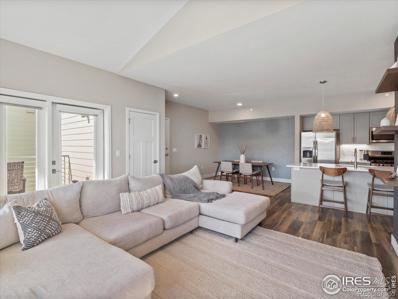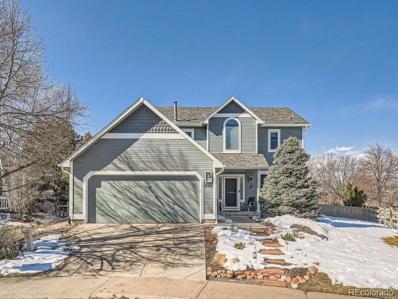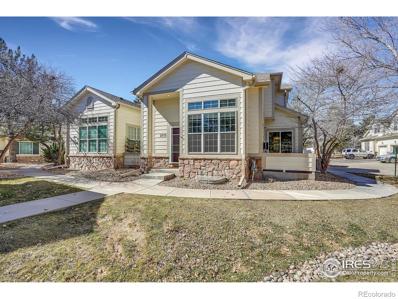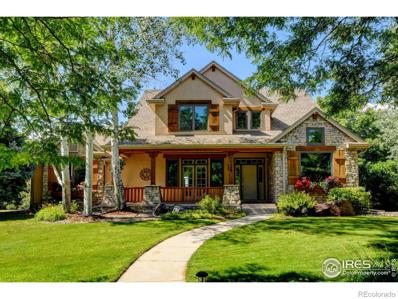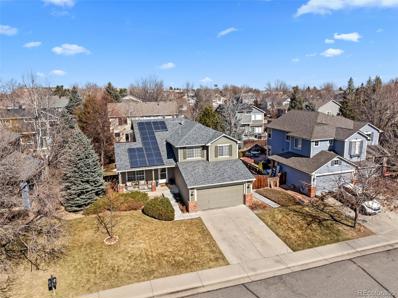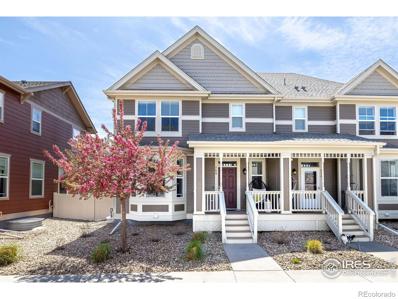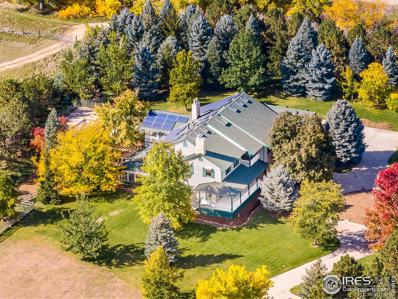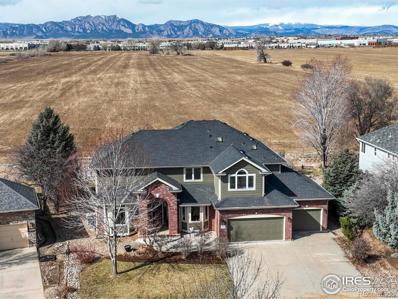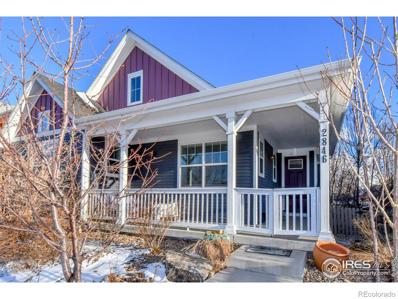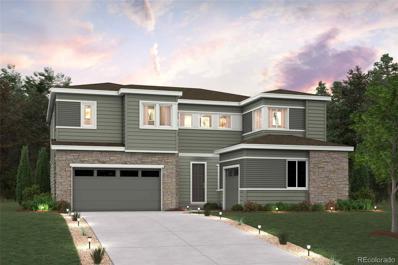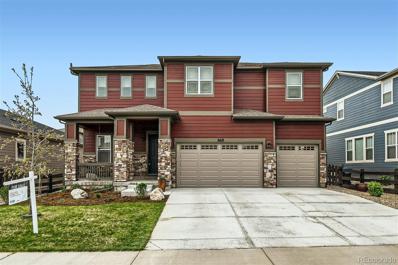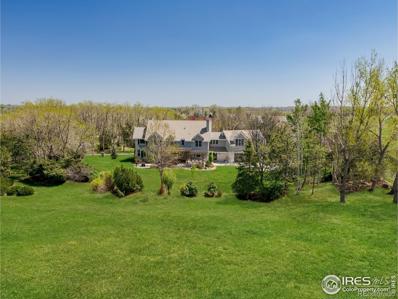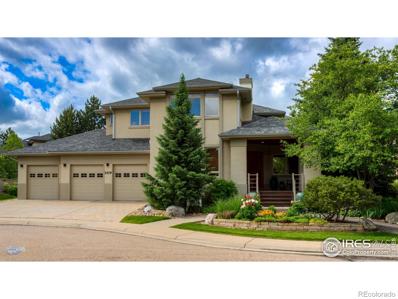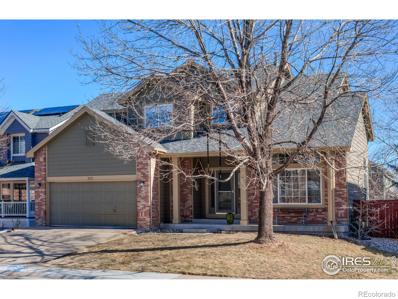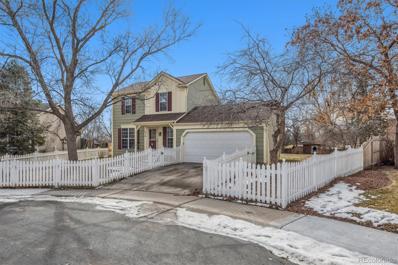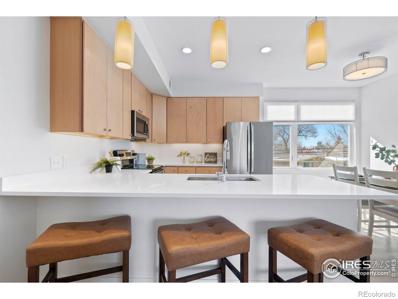Lafayette Real EstateThe median home value in Lafayette, CO is $720,000. This is higher than the county median home value of $534,700. The national median home value is $219,700. The average price of homes sold in Lafayette, CO is $720,000. Approximately 69.43% of Lafayette homes are owned, compared to 26.72% rented, while 3.85% are vacant. Lafayette real estate listings include condos, townhomes, and single family homes for sale. Commercial properties are also available. If you see a property you’re interested in, contact a Lafayette real estate agent to arrange a tour today! Lafayette, Colorado has a population of 27,440. Lafayette is more family-centric than the surrounding county with 36.52% of the households containing married families with children. The county average for households married with children is 34.68%. The median household income in Lafayette, Colorado is $76,059. The median household income for the surrounding county is $75,669 compared to the national median of $57,652. The median age of people living in Lafayette is 38.8 years. Lafayette WeatherThe average high temperature in July is 87.7 degrees, with an average low temperature in January of 22.2 degrees. The average rainfall is approximately 18 inches per year, with 88.3 inches of snow per year. Nearby Homes for Sale |
