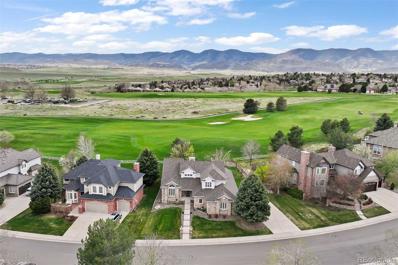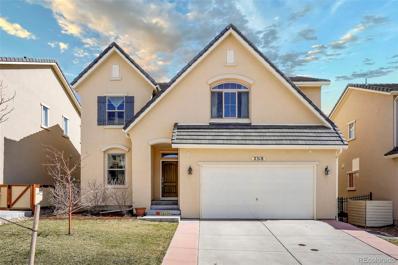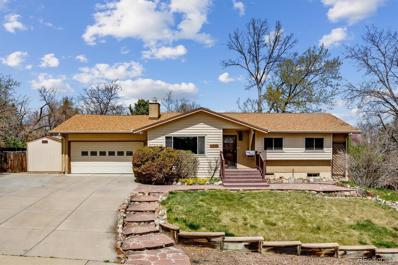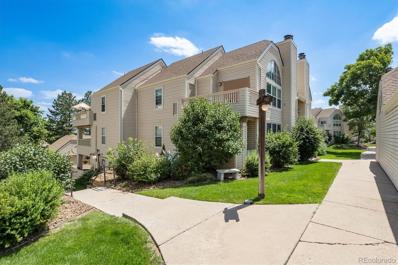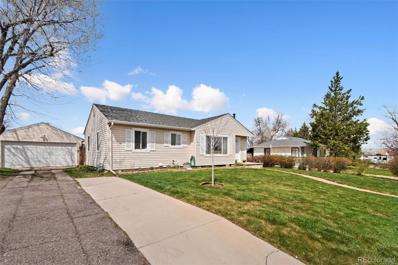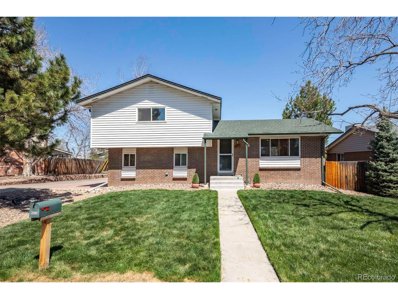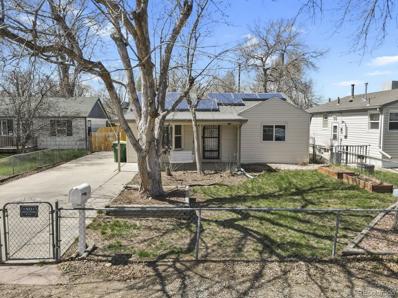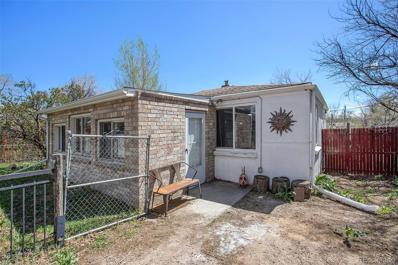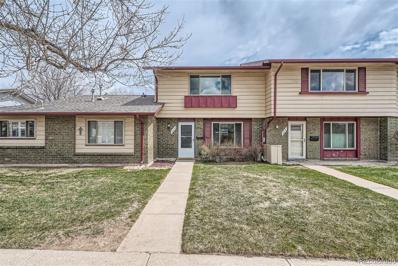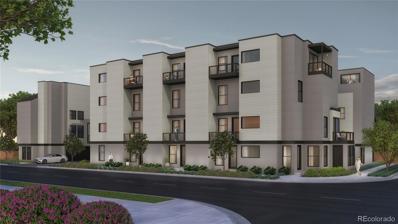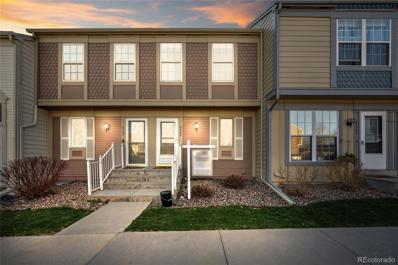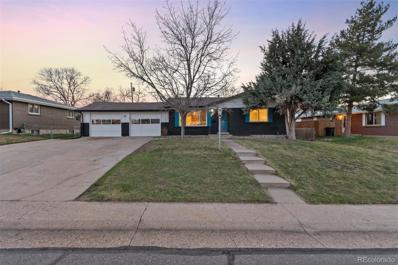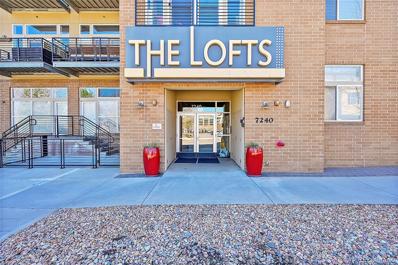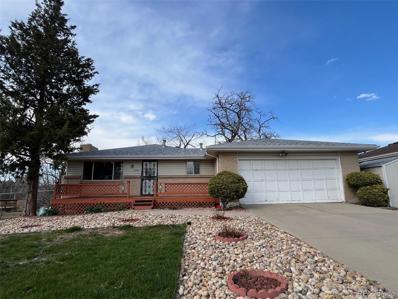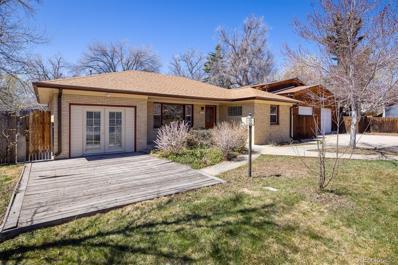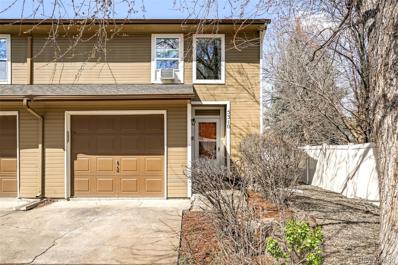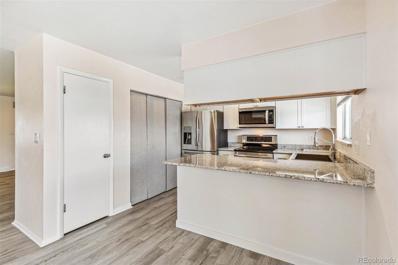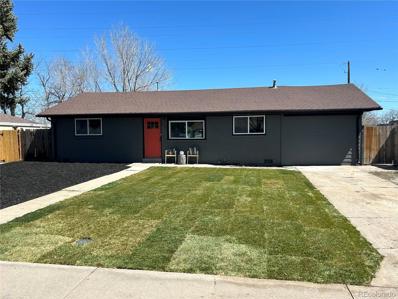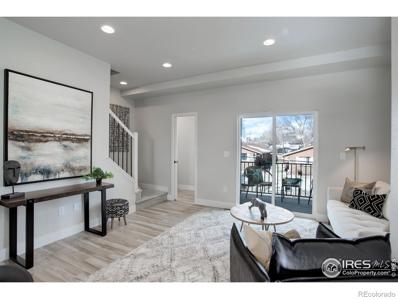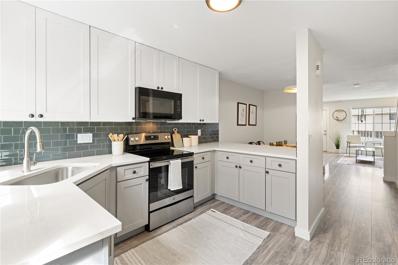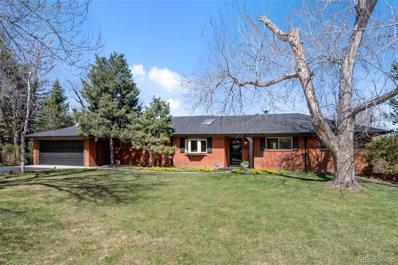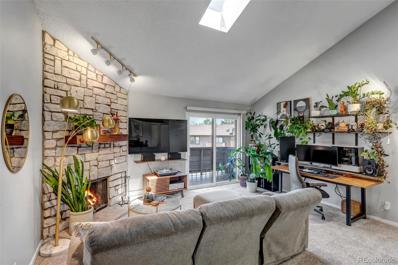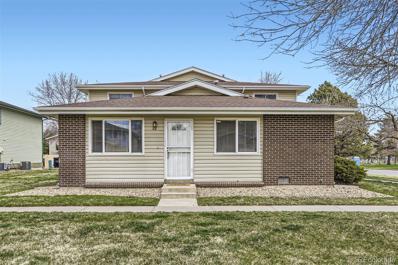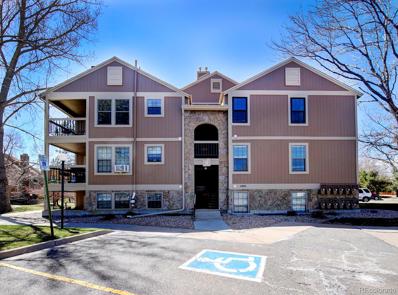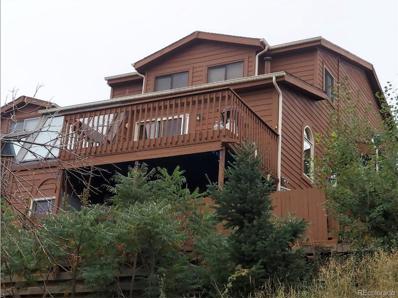Lakewood CO Homes for Sale
$1,225,000
12480 W Auburn Avenue Lakewood, CO 80228
- Type:
- Single Family
- Sq.Ft.:
- 3,186
- Status:
- NEW LISTING
- Beds:
- 5
- Lot size:
- 0.25 Acres
- Year built:
- 1997
- Baths:
- 4.00
- MLS#:
- 8044491
- Subdivision:
- Bear Creek Village
ADDITIONAL INFORMATION
GOLF COURSE & MOUNTAIN VIEWS - MAIN FLOOR PRIMARY & OFFICE - SECOND PRIMARY ON UPPER LEVEL - RENOVATED KITCHEN AND BATHS! Nestled against a backdrop of sweeping mountain views, this beautifully renovated home offers an idyllic floor plan on a coveted private golf course. The main floor is anchored by a generously sized primary suite, with a dual-sided fireplace, an updated five-piece bathroom, and a walk-in closet. Complete with sliding glass door access to the patio and fire feature! The heart of the home is the great room with a towering stone fireplace and mantel creating the perfect ambiance. The fireplace is flanked with walls of windows bringing in natural light, and perfect for golf commentary. This space flows into the eat-in kitchen outfitted with a fantastic appliance suite including a gas stovetop and double ovens. With 42“ cabinetry and a large pantry there is an abundance of storage including a built-in desk. The home's grand entry opens to the versatile music room/reading nook, or a formal cocktail lounge. Just steps away is the formal dining room clad with wainscoting and a bay window all conveniently placed with kitchen access. The main level also features a flexible space that can serve as an office or fifth bedroom, offering a beautiful oak built in bookcase with a three-quarter bath just outside the door. Ascend the winding staircase to the upper level with three additional bedrooms. This includes one ensuite (2nd primary) and two that share a Jack & Jill bathroom. The potential extends to the nearly 1,500sf unfinished basement, BUILD your equity! Completing this show home is a three-car garage with space for a workshop & storage. Exclusive access to to community amenities, pool, and tennis courts. This space also hosts weekly food truck nights and summer block parties for those warm evenings.
- Type:
- Single Family
- Sq.Ft.:
- 2,124
- Status:
- NEW LISTING
- Beds:
- 3
- Lot size:
- 0.14 Acres
- Year built:
- 2017
- Baths:
- 3.00
- MLS#:
- 2051763
- Subdivision:
- Solterra
ADDITIONAL INFORMATION
Welcome to Solterra and this two-story turnkey home situated on a cul-de-sac lot. The Medici features Rustic-Contemporary design, open living areas, and an entertainment-sized kitchen. It's an ideal two-story plan with a main floor study, a dining area, a vaulted Great Room, and upper-floor laundry. This home has abundant natural light and a warm and inviting color palette. Finishes include iron ballisters, hardwood floors, granite counters, designer tile, and upgraded lighting. The kitchen is a chef's dream with white cabinets, slab granite counters, a spacious island, a gas cooktop, and stainless steel appliances. The Great Room shows vaulted ceilings and a tile-wrapped fireplace. Upstairs, you will find a spacious primary bedroom with an elegant en-suite bath and walk-in closet. Two more bedrooms and a full bath with dual-sinks - as well as a large open loft space which would be ideal as a 2nd office, living room, or play area. Solterra is all about outdoor living. Dine al-fresco on your patio, or sit under your Pergola and read a book. The right-sized lawn is easy to maintain. The unfinished basement would add a 4th bed, Rec Room, and full bath (ask the listing agent for plans). Plentiful storage space and a three car tandem garage. Ideally located just 20 mins from Denver - Solterra residents will find plenty of options to focus on a vibrant, active, and social lifestyle. Amenities include a clubhouse with a pool and multipurpose rooms for events and gatherings. The community also has multiple parks, including three playgrounds for the kiddos. Turnkey includes washer and dryer, hurry!
- Type:
- Single Family
- Sq.Ft.:
- 1,841
- Status:
- NEW LISTING
- Beds:
- 5
- Lot size:
- 0.4 Acres
- Year built:
- 1962
- Baths:
- 3.00
- MLS#:
- 5273110
- Subdivision:
- Green Mountain Village
ADDITIONAL INFORMATION
Professional photos will be uploaded 4/17. Charming south facing home located in popular Green Mountain area! You will be greeted by beautiful refinished hardwood floors and freshly painted walls. Spacious living room with large window and an abundance of natural light. The separate dining room gives you extra entertaining space. The main floor also offers a primary bedroom with updated ensuite 3/4 bath plus two additional bedrooms and a full bath. All the main floor bedrooms have brand new carpet. You will appreciate the freshly painted finished basement with multi-use space and a wood-burning fireplace. Two additional bedrooms and a 3/4 bath offer ample space for family members or guests. You will love the spacious private backyard! Enjoy the warmer days under the covered patio or relax on the large uncovered patio area. Vibrant hibiscus and charming perennials adorn the yard. For the green thumb, a garden area awaits your creative touch, Large shed provides storage space for all your gardening tools and equipment. Parking dilemmas become a thing of the past with a 2-car attached garage, additional space for your RV or boat, plus ample driveway parking. Convenience is key in this prime location, perfectly situated near parks, open spaces, and trails. Enjoy easy access to the REC Center, light rail, shopping destinations, and plenty of great restaurants. For those working at St. Anthony's Hospital or the Federal Center, this convenient location allows you to spend less time on the road and more time enjoying the comforts of home. Move-In Ready! Wonderful Place To Call Home!
- Type:
- Condo
- Sq.Ft.:
- 829
- Status:
- NEW LISTING
- Beds:
- 2
- Year built:
- 1984
- Baths:
- 1.00
- MLS#:
- 2572641
- Subdivision:
- Sun Valley West
ADDITIONAL INFORMATION
Completely updated 3rd floor penthouse condo unit ready for immediate move in, ranch style condo with 2 beds, 1 large double vanity jack n jill style bathroom. Living room includes cozy fireplace and high vaulted ceiling with fan & light including all new updated fixtures, new carpet throughout, all new windows installed in 2024 and new furnace install in 2024 as well! Bright recently updated kitchen, plenty of cabinet space, new luxury vinyl flooring, stainless appliances and they all stay! Laundry closet with stacking washer and dryer will be included in the sale. Wonderful sunny deck with peaceful views over the treetops, storage closet and a great place to relax. Central Air for the summer and nice big windows for passive heat in the winter. Very large bedrooms and closets. New window coverings and super quiet and private unit. Spacious single car garage is detached, and reserved parking space with ample guest parking. Property is situated on the outer edge of the community, overlooking the areas many tress and greenery. Awesome playground and park area with community pool. HOA includes community pool, water and sewer, trash removal, snow removal, and grounds maintenance. East access to public transportation, tons of shops, and places to eat and enjoy a drink! Super snappy access to 6th Ave and Hwy 285 for access to downtown, DTC, Blackhawk or Central City for work or just easy access for life's play as well. HOA is in good health and FHA/VA allowable. Great Jeffco schools, nearby health care options and quiet condo with many owners! You won't be disappointed, come and see for yourself...super cute and priced right. Agent owner.
- Type:
- Single Family
- Sq.Ft.:
- 1,021
- Status:
- NEW LISTING
- Beds:
- 4
- Lot size:
- 0.19 Acres
- Year built:
- 1953
- Baths:
- 2.00
- MLS#:
- 9387439
- Subdivision:
- Martindale
ADDITIONAL INFORMATION
Welcome Home to Belmar! This charming property boasts 3 bedrooms on the main floor, providing ample space for your family or guests, with an additional bedroom in the basement for added versatility. Step outside into the expansive fenced yard, perfect for entertaining, gardening, or simply enjoying the fresh air. The covered patio offers a cozy spot to relax and unwind, rain or shine. Conveniently located near Belmar, parks, and all the amenities you could desire, this home offers the ideal balance of suburban tranquility and urban convenience. Whether you're exploring the city or escaping to the mountains, everything you need is just moments away. Exciting updates abound! The kitchen features matching stainless steel appliances, adding both style and functionality to the heart of the home. Plus, the house has been freshly painted, providing a clean and inviting canvas for you to make your own. And there's more! New granite countertops are being installed this Friday, adding a touch of elegance and modernity to the kitchen space. Don't miss the opportunity to make this house, your new home!
- Type:
- Other
- Sq.Ft.:
- 1,652
- Status:
- NEW LISTING
- Beds:
- 3
- Lot size:
- 0.19 Acres
- Year built:
- 1966
- Baths:
- 2.00
- MLS#:
- 3319234
- Subdivision:
- Alameda Homes
ADDITIONAL INFORMATION
Spacious home with the perfect location! Located in the heart of a thriving community, this residence provides the best of both worlds with its peaceful ambiance and easy access to urban amenities. This home invites you in with a bright living room leading you to the dining room and kitchen. The kitchen features recently painted cabinets, SS appliances, and view of the dining room with access to outside. Head upstairs to find the primary bedroom with vanity area and shelving leading to the full bathroom and two secondary bedrooms. Get cozy by the gas fireplace in the family room located on the lower level with nearby remodeled bathroom and separate laundry room. Step outside onto the deck and extended patio leading you to the private, grassed, and fully fenced backyard. No need to look for storage space with the two tuff sheds and the oversized two car garage and extended driveway. Commuting is a breeze with convenient access to all major transportation routes. Find easy access to Addenbrook Park, Belmar Shopping Center, and Green Mountain Mesa. Whether you're seeking a peaceful retreat or a convenient place for an active lifestyle, this property truly offers the best of both worlds!
Open House:
Saturday, 4/20 11:00-2:00PM
- Type:
- Single Family
- Sq.Ft.:
- 1,546
- Status:
- NEW LISTING
- Beds:
- 3
- Lot size:
- 0.14 Acres
- Year built:
- 1954
- Baths:
- 2.00
- MLS#:
- 8795813
- Subdivision:
- Lakewood
ADDITIONAL INFORMATION
Discover the perfect blend of comfort and versatility in this spacious ranch home, ideally located in the heart of Lakewood. Boasting two separate private entrances, this residence offers endless possibilities, whether you're entertaining guests, hosting family gatherings, or exploring income-producing opportunities (zoned R-MF / residential multifamily). Key Features: Dual Entrances: Two private entrances lead to expansive family areas, creating an ideal setting for entertaining or potential rental income. Interior: Step onto stunning luxury vinyl plank flooring that sets the tone for modern elegance throughout. A gorgeous brick fireplace serves as the focal point in the open living space, providing warmth and character. Remodeled Bathroom: The main bathroom has been recently remodeled to feature remarkable white subway tile in a full standing shower, adding a touch of sophistication. Kitchen: The lovable kitchen offers ample cabinet space and butcher block countertops, catering to your culinary needs and providing a charming space for meal preparation. Outdoor Living: An oversized 2-car detached garage with alley access, coupled with an extra-long concrete driveway, ensures ample parking and storage. The fully fenced yard presents endless possibilities for outdoor enjoyment and landscaping projects. Convenient Location: Situated just 1/4 block from the W light rail line (stations at Garrison & Wadsworth), commuting to Downtown or Golden is a breeze, offering convenience and accessibility. Upgrades: Benefit from recent upgrades including a new sewer line (Aug 2019), newer roof (2017), and windows (2016). Additionally, embrace green energy with FULLY PAID FOR SOLAR! Don't miss the opportunity to make this charming Lakewood home yours! Schedule a showing today and explore the endless possibilities it has to offer.
- Type:
- Single Family
- Sq.Ft.:
- 873
- Status:
- NEW LISTING
- Beds:
- 2
- Lot size:
- 0.37 Acres
- Year built:
- 1946
- Baths:
- 1.00
- MLS#:
- 7520281
- Subdivision:
- Cress Clover Knolls
ADDITIONAL INFORMATION
Awesome central location! Situated where Mississippi Ave meets Sheridan Blvd, this 2-bedroom ranch is also positioned on a dead end street, so it's very private with no thru traffic. The large lot is a sprawling deep property of 0.37 acres, and comes fully fenced all the way around, making it great for pets. The home itself has 2 bedrooms, 1 full bathroom, living room, and eat-in kitchen. Laundry room is combined with the utility/mud room. You will also have a flex room on the front of the house with lots of windows and natural light, great for turning into a sun room, work out room, or bonus room of your choice! Lots of driveway parking plus a 1-car detached garage that offers abundant storage space. The backyard is a sprawling level space with stone landscaping, firepit, and tons of potential for entertaining! Home is being sold As-Is. Schedule your showing today!
$435,000
404 S Carr Street Lakewood, CO 80226
- Type:
- Townhouse
- Sq.Ft.:
- 1,380
- Status:
- NEW LISTING
- Beds:
- 3
- Year built:
- 1972
- Baths:
- 2.00
- MLS#:
- 5891979
- Subdivision:
- Villa West Twnhs Flg #1
ADDITIONAL INFORMATION
LIKE NEW! NEW! NEW! Check out this charming, fully updated 3 bedroom, 2 bath town-home! Flooded with natural light! Spacious rooms! Fresh paint throughout! New engineered flooring and carpet throughout! Updated kitchen and baths! Newer Hot water heater and AC Unit! Private patio area for quiet evenings! Shed for storage. Newer windows! Covered carport! Bonus community clubhouse and pool! This impressive home will go quickly!!
- Type:
- Townhouse
- Sq.Ft.:
- 2,107
- Status:
- NEW LISTING
- Beds:
- 3
- Year built:
- 2024
- Baths:
- 3.00
- MLS#:
- 5318810
- Subdivision:
- Lakewood
ADDITIONAL INFORMATION
Introducing Pierce Creek Village, a residential enclave situated between Downtown Denver and the Rocky Mountains. Positioned along Lakewood's Historic West Colfax and the 40 West Arts District, Pierce Creek Village offers a fusion of urban dynamism and tranquil retreat. Designed for young families, professionals, and art enthusiasts, it provides easy access to shopping, amenities, and the W-Line to Union Station. Just a 10-minute drive to Downtown Denver and a scenic 10-minute journey to the Foothills, residents enjoy both city life and natural beauty. Surrounded by cultural landmarks like Casa Bonita and nestled in the heart of the 40 West Art District, Pierce Creek Village offers a blend of urban convenience and suburban tranquility. https://piercecreekvillage.com
- Type:
- Townhouse
- Sq.Ft.:
- 1,073
- Status:
- NEW LISTING
- Beds:
- 2
- Lot size:
- 0.01 Acres
- Year built:
- 1982
- Baths:
- 1.00
- MLS#:
- 8341897
- Subdivision:
- Victoria Village
ADDITIONAL INFORMATION
Welcome to your move-in ready townhome opportunity in a prime Lakewood location! This charming 2-bedroom, 1-bathroom townhome offers the ultimate convenience with modern updates and a lock-and-go lifestyle. Step inside to discover a fully updated interior featuring vinyl plank flooring, stainless steel appliances, fresh paint, and updated lighting throughout. Enjoy cozy evenings by stone fireplace in your welcoming living room. The primary bedroom boasts en-suite bathroom access for added privacy and comfort. Plus, relish in the serene mountain views from the primary suite. This townhome backs to the picturesque Bear Creek Greenbelt park with its tranquil walking paths. The basement awaits your personal touch, whether you choose to finish it to your preferences or utilize it as ample storage space. Say goodbye to exterior maintenance worries, as the HOA covers water, sewer, and all exterior upkeep, allowing you more time to relax and enjoy the community pool. Additional perks include newer AC/furnace, hot water heater, and a quiet neighborhood ambiance. Convenience is key with easy access to shops, restaurants, and all that Lakewood has to offer. Don't miss out on this fantastic opportunity for hassle-free living. Make this townhome yours today!
Open House:
Saturday, 4/20 12:00-3:00PM
- Type:
- Single Family
- Sq.Ft.:
- 835
- Status:
- NEW LISTING
- Beds:
- 3
- Lot size:
- 0.19 Acres
- Year built:
- 1964
- Baths:
- 2.00
- MLS#:
- 8110728
- Subdivision:
- Cloverdale West
ADDITIONAL INFORMATION
Welcome to your charming slice of Lakewood living! This meticulously restored 1960's brick bungalow, nestled near Belmar, seamlessly blends traditional charm with modern sophistication. Step inside to discover resurfaced original hardwood flooring that exudes warmth and character throughout. This delightful home boasts a 2-car attached garage and an oversized driveway, providing ample parking space for your convenience. As you step outside, you'll be greeted by an expansive, well-manicured backyard, complete with a storage shed, perfect for storing outdoor essentials or pursuing your gardening dreams. Every inch of this home has been lovingly tended to, ensuring that no detail has been left untouched. From the tastefully updated interior to the thoughtfully designed outdoor space, this residence offers the perfect blend of comfort and style. Conveniently located near all that Lakewood has to offer, and just minutes away from the vibrant energy of Denver, this home truly offers the best of both worlds. With three bedrooms and a finished basement, there's plenty of space to spread out and make cherished memories with loved ones. Don't miss your chance to call this Lakewood gem your own - schedule a showing today and experience the joy of living in this uplifting, positively enchanting home!
- Type:
- Condo
- Sq.Ft.:
- 1,431
- Status:
- NEW LISTING
- Beds:
- 2
- Year built:
- 2007
- Baths:
- 2.00
- MLS#:
- 2909244
- Subdivision:
- Belmar
ADDITIONAL INFORMATION
Amazing condo in the heart of Belmar! This corner unit is flooded in natural light with large picture windows & overlooks Belmar Square Park. You'll love cooking gourmet feasts in the gorgeous kitchen with granite counters, stainless steel appliances & beautiful shaker style cabinets. Or you can easily enjoy take-out from any of the great restaurants within walking distance. The open & spacious great room is perfect for entertaining or quiet nights at home & features a Juliet balcony overlooking the park & a separate full balcony that offers quintessential sunset mountain views. The primary bedroom is an oasis for peace & serenity with its en suite primary bathroom boasting double sinks & a large walk-in closet. The generous 2nd bedroom is on the other side of the condo offering privacy with a walk-in closet & convenient full bathroom. This is a rare opportunity to own one of the largest floorplans in the building with tons of closet/storage space, high ceilings & 2 highly coveted designated parking spaces in the secure garage. Step out the door of the secure building & immediately enjoy all that Belmar has to offer. Shopping, dining, entertainment, galleries, farmer's market, summer & winter events & more are all within immediate walking distance. You'll also love the convenient location with easy access to downtown, the mountains or anywhere else you want to go. Don't miss the rare opportunity to own this fantastic condo that is absolutely move-in ready! For a virtual walk-thru & interactive floorplan, be sure to check out: 7240WCusterAve302.info
$575,000
12991 W 6th Place Lakewood, CO 80401
Open House:
Saturday, 4/20 1:00-3:30PM
- Type:
- Single Family
- Sq.Ft.:
- 1,809
- Status:
- NEW LISTING
- Beds:
- 4
- Lot size:
- 0.22 Acres
- Year built:
- 1968
- Baths:
- 2.00
- MLS#:
- 7011757
- Subdivision:
- Mountain View Estates
ADDITIONAL INFORMATION
A well-maintained beautiful home located in very convenient location, easy access to 6th and 70th highway and quick commute to downtown area. Friendly neighborhood, good school district. The large yard makes you feel like living in an urban farm. The huge deck allows you to enjoy barbecue and the sunshine of four seasons. One bedroom in the basement needs a closet. Set up a showing today and don't miss this great opportunity!
- Type:
- Single Family
- Sq.Ft.:
- 1,322
- Status:
- NEW LISTING
- Beds:
- 3
- Lot size:
- 0.26 Acres
- Year built:
- 1954
- Baths:
- 2.00
- MLS#:
- 3598285
- Subdivision:
- Hillcrest Park
ADDITIONAL INFORMATION
New Photos coming Saturday, 4/13! Nestled in the serene Morse Park neighborhood, discover the hidden gem of 2405 Balsam St. This spacious property spans 11,400 square feet and is graced by a well-maintained 1954 ranch-style residence. Boasting three bedrooms, a generous front living room, and a convenient laundry/mud room, this home offers both comfort and functionality. Outside, the expansive lot showcases two storage sheds, raised garden beds, and manicured landscaping featuring fruit trees. Adding to the allure is a detached two-story garage spanning 1000 square feet, presenting endless possibilities. The garage features two lofts, a 3/4 bathroom, and a fully equipped kitchen complete with modern appliances and farmhouse hammered copper sink. With the convenience of a clothes washer/dryer combo, this space serves as an ideal retreat, guest quarters, or potential office suite. The front half of the garage is a craftsman's dream, featuring two large garage doors and ample space for projects or leisure activities. This property boasts countless unique features that must be experienced firsthand. Don't miss the opportunity to tour this remarkable property—schedule your showing today!
- Type:
- Townhouse
- Sq.Ft.:
- 874
- Status:
- NEW LISTING
- Beds:
- 1
- Year built:
- 1986
- Baths:
- 1.00
- MLS#:
- 1634386
- Subdivision:
- Sloans Lake
ADDITIONAL INFORMATION
Tucked in the heart of Sloan’s Lake, this residence beams with blissful serenity. New luxury plank vinyl flooring flows throughout a bright and airy main level wrapped in fresh interior paint. A quaint dining area sets the scene for enjoying late-morning brunch w/ guests. Enjoy crafting recipes in the kitchen featuring all-white cabinetry, butcher block countertops and stainless steel appliances. Lofty vaulted ceilings expand the scale of a spacious living area warmed by the ambiance of a tiled fireplace. Sliding glass doors open to a private, fenced-in patio area. A staircase ascends to a versatile loft ideal for a home office or fitness space. Retreat to a sizable bedroom featuring a walk-in closet. Ample storage is found in an attached 1-car garage. Situated in a coveted location near Edgewater Public Market and Sloan’s Lake, this residence offers easy access to vibrant shopping and amenities at 26th + 29th Ave and 32nd + Lowell. A pre-home inspection is included for convenience.
$495,000
1830 Simms Street Lakewood, CO 80215
- Type:
- Single Family
- Sq.Ft.:
- 2,024
- Status:
- NEW LISTING
- Beds:
- 2
- Lot size:
- 0.04 Acres
- Year built:
- 1969
- Baths:
- 2.00
- MLS#:
- 3738730
- Subdivision:
- Westland Village
ADDITIONAL INFORMATION
Leave your worries at the front door as you step into this remodeled 2000+ sq.ft. 2-bedroom, 2-full bath home, complete with finished basement & bonus room. Main level living at its finest, even washer & dryer are on the main floor. ENTIRE interior updates include: new carpet & flooring everywhere, top to bottom paint, all new light fixtures, new kitchen cabinets & hardware, granite counter, sink & faucet, bathroom vanities & faucets, toilets, mirrors, closet racks, mirrored sliding closet door, & window blinds. It’s all BRAND NEW! Prepare to be impressed at every turn. You will love the comfort & convenience of this easy-living, duplex-style home with 1-car attached garage. The uniqueness of this residence is being part of the Westland Village HOA Community which means no yard work & limited ext. maintenance, and water, trash, sewer & snow removal is included. So convenient! Abundant natural light streams through the west-facing picture window highlighting the spacious area. A large dining and kitchen area provides an ideal setting for both relaxing evenings & entertaining. The well-appointed kitchen offers sleek countertops, modern appliances, and ample cabinet space, providing everything you need to unleash your inner chef. A spacious primary bedroom features a private en-suite bathroom w/ a large closet for extra storage. The 2nd bedroom is equally comfortable, perfect for guests, a home office, or a personal sanctuary. The fully-finished basement w/ 660 sqft includes a flex room and second family room, complete with bar & seating for a party of five. It’s the perfect setting to host watch parties, wine book& clubs, birthdays, or just relax. At the end of the day, you will enjoy beautiful Colorado sunsets from your west-facing front porch. The yard is fully-fenced for safety and security and is well-maintained by the HOA. This is an Applewood opportunity! Come and check out the quality of this home and remodel.
- Type:
- Single Family
- Sq.Ft.:
- 1,326
- Status:
- NEW LISTING
- Beds:
- 4
- Lot size:
- 0.25 Acres
- Year built:
- 1954
- Baths:
- 3.00
- MLS#:
- 7511586
- Subdivision:
- Lakewood Terrace
ADDITIONAL INFORMATION
You are going to immediately fall in love with this newly remodeled home located conveniently in Lakewood Estates. From the 4 large bedrooms 2 of which have attached bathrooms, to the beautiful kitchen with stainless appliances, ample storage space and counter prep area galore. No details were overlooked. The home is situated on a large lot and is within close proximity to shopping and dining. Make this home yours!
- Type:
- Multi-Family
- Sq.Ft.:
- 1,521
- Status:
- NEW LISTING
- Beds:
- 3
- Year built:
- 2023
- Baths:
- 4.00
- MLS#:
- IR1007072
- Subdivision:
- New Rochelle
ADDITIONAL INFORMATION
Welcome to this charming, newly completed townhouse, just blocks from the Light Rail. Offering 3 beds and 4 baths, this home exemplifies comfortable, modern living. Step inside to discover a versatile entry-level flex space, perfect for a home office, business headquarters, gym, or extra bedroom. The main floor boasts an inviting open layout with a sleek kitchen, ample cabinetry, a large pantry, and a spacious living area. Enjoy the convenience of a powder room, balcony, and laundry closet on this level as well. Upstairs, two generously sized bedrooms each featuring their own full bath. Situated for convenience, this townhouse provides easy access to the freeway, restaurants, schools, and more. Located just blocks from the Light Rail Station and only minutes from Colorado Mills, Maple Grove Park/Reservoir, and Crown Hill Wildlife Preserve. Enjoy easy access to both 6th Ave and I-70, ensuring a mere 15-minute commute to both the mountains and downtown. Plus, benefit from water and sewer services covered by the HOA!
- Type:
- Townhouse
- Sq.Ft.:
- 1,047
- Status:
- NEW LISTING
- Beds:
- 2
- Year built:
- 1985
- Baths:
- 2.00
- MLS#:
- 9571806
- Subdivision:
- Edgewood
ADDITIONAL INFORMATION
Introducing a meticulously upgraded townhome nestled mere moments away from the picturesque Sloan's Lake and the bustling Edgewater Public Market! This thoughtfully maintained and roomy residence boasts two bedrooms, one and a half bathrooms, and an array of features certain to captivate those with discerning taste. Step inside to discover a welcoming family room adorned with a custom tiled fireplace, creating a cozy ambiance. Durable and stylish vinyl plank flooring leads seamlessly into the dining area, offering glimpses into the modern kitchen beyond. Adorned with sleek white cabinets featuring soft-close doors, luxurious quartz countertops, and a chic subway tile backsplash, the kitchen is a haven for culinary enthusiasts. Completing the main level is a convenient half bath, laundry room, and access to the fenced patio – perfect for seamless indoor-outdoor living. Ascend the stairs to the second floor and be greeted by soaring vaulted ceilings that span the entire level. An updated full bathroom awaits, boasting dual vanities, a generous skylight, and a tiled tub/shower combination. The spacious primary bedroom provides ample space, featuring ledges ideal for displaying plants or decor, along with two sizable closets. Additionally, the generously proportioned second bedroom offers versatile living options for guests or a home office space. The air conditioning, furnace, and electrical panel are all under five years old, ensuring modern efficiency and reliability. Meanwhile, the HOA has refreshed the exterior with a fresh coat of paint and upgraded the sidewalks, enhancing both aesthetics and functionality. Nestled within close proximity to Denver and Lakewood's premier dining establishments, shopping centers, entertainment hubs, and breweries, this residence offers the quintessential blend of urban convenience and quiet suburban tranquility. Don't miss your chance to experience the allure of 1867 Newland Court firsthand!
$1,500,000
11125 Linda Vista Drive Lakewood, CO 80215
- Type:
- Single Family
- Sq.Ft.:
- 2,931
- Status:
- NEW LISTING
- Beds:
- 4
- Lot size:
- 0.55 Acres
- Year built:
- 1954
- Baths:
- 2.00
- MLS#:
- 7411736
- Subdivision:
- Linda Vista
ADDITIONAL INFORMATION
Don't miss out on this gorgeous brick ranch with breathtaking mountain views, on a 1/2 acre lot, in one of the most sought-after neighborhoods in Lakewood! Priceless location, within 5-7 minutes of both I-70 and 6th Ave, travel to Downtown Denver, Downtown Golden, Old Town Arvada and into the mountains within 20 minutes. Colorado Mills Mall is just down the road and the Lakewood Library, King Soopers, and the new, fun Gold's Marketplace are within walking distance! As you walk into the front door, jaw-dropping views and natural light pour in through the open main floor's huge windows, which open to a huge West-facing deck/balcony. Eat-in kitchen, with newer appliances, opens to an expansive living room, formal dining area and enormous sliding glass door/windows to the long deck/balcony with mountain views. Huge primary bedroom has nearly floor-to-ceiling views, attached 3/4 bathroom and access to an additional large deck, but can also be used as a rec room, family room, play room, etc.! There are three additional main floor bedrooms, with built-ins, big windows and the second primary bedroom also has deck access.Expansive, landscaped yard with mature trees is nearly free to water as this property includes three ditch/water-rights shares, which will be transferred to new owner at closing! Fully finished Basement provides a second retreat and includes an attached crawl space with tons of storage and good head-room. This is a one-in-a million gem of a home and property! Must see video tour! Just click the video/virtual tour link, or paste this address into your browser: https://listings.muntzstudios.com/videos/018ecb0f-75ce-7002-a0fc-9db142e8a4ce
- Type:
- Condo
- Sq.Ft.:
- 1,072
- Status:
- NEW LISTING
- Beds:
- 2
- Year built:
- 1981
- Baths:
- 2.00
- MLS#:
- 4408780
- Subdivision:
- Snowbird Ii
ADDITIONAL INFORMATION
Welcome to your retreat on the Foothills! Nestled on the Northeast side of Green Mountain, this updated 2 bedroom, 2 bathroom condo offers a relaxing oasis. As you step inside, you'll be greeted by an inviting living space, adorned with vaulted ceilings, brand new carpet and a wood burning fireplace. The living area is perfect for both relaxation and entertaining offering a cozy fireplace ideal for those chilly winter evenings. The kitchen has updated appliances, ample cabinet space, and a convenient breakfast bar, along with space for a kitchen table and chairs. Adjacent to the kitchen you will find in-unit laundry, the washer and dryer are included in the sale. Step outside to a private balcony overlooking the pool to maximize the summer fun. The community also offers a clubhouse, ample guest parking and easy access to hiking trails along with multiple different parks. Conveniently located just minutes from 6th Avenue, this condo offers the perfect balance of peaceful Suburban living combined with urban convenience. Discover endless shopping and dining options in Golden, Belmar, Denver West or Colorado Mills. This unit also includes both a one car garage and a designated parking space. Don't miss your chance to experience Green Mountain living at its finest. Schedule your showing today and make this tranquil condo your new home!
- Type:
- Townhouse
- Sq.Ft.:
- 837
- Status:
- NEW LISTING
- Beds:
- 2
- Year built:
- 1973
- Baths:
- 1.00
- MLS#:
- 3439619
- Subdivision:
- Jefferson Green
ADDITIONAL INFORMATION
This stunning townhome has undergone a complete remodel, resulting in a move-in ready home that exudes modern charm. Step inside to discover new flooring, kitchen cabinets, countertops, sink, faucet, stove, bathroom vanity, bathtub, tile, paint, and interior doors. The 2-bedroom, 1-bath layout boasts an abundance of natural light, creating an inviting atmosphere. Situated on the main floor with no unit above, this home offers a sense of privacy and tranquility. Its prime location opens to a greenway in the front and a park across the street, providing a picturesque backdrop for daily living. This property is sure to captivate buyers seeking a contemporary, ready-to-enjoy home.
- Type:
- Condo
- Sq.Ft.:
- 1,115
- Status:
- NEW LISTING
- Beds:
- 2
- Year built:
- 1982
- Baths:
- 2.00
- MLS#:
- 6182593
- Subdivision:
- Lochwood
ADDITIONAL INFORMATION
Welcome to this great condo with 2 primary bedrooms each with their own bathroom and huge closets. This home has been well maintained by the long time owner and features new laminate flooring and carpet. The furnace and the central air conditioning unit were installed in 2019. The family room is spacious and has a cozy gas fireplace (serviced in January 2024) and is open to the kitchen and eating space. All appliances included, yes...that means the washer and dryer too. Nice patio with storage closet. Walk to grocery, restaurants, parks. You can't beat the location with easy access to 6th Avenue, downtown, mountains and any where you want to go. Ready for quick possession for you to move in and make it your own!
$575,000
61 Wright Court Lakewood, CO 80228
- Type:
- Townhouse
- Sq.Ft.:
- 1,739
- Status:
- NEW LISTING
- Beds:
- 3
- Lot size:
- 0.05 Acres
- Year built:
- 1993
- Baths:
- 3.00
- MLS#:
- 2941515
- Subdivision:
- Village On The Lakes
ADDITIONAL INFORMATION
This property hosts a picturesque backdrop for daily enjoyment. The allure of this Home offers an open floor plan flooded by natural light. It is further enhanced by recent renovations. Boasting a 100% con common Redwood deck off the main living area. The kitchen overlooks the entire main floor, it offers new granite countertops, backsplash, dishwasher and new cooktop. Enjoy the ambiance of the fireplace and the breathtaking views! Re-finished hardwood flooring adds a touch of warmth and sophistication, complimenting the overall warmth of this home. The upper floor offers the large primary bedroom with fireplace and window seat, a modernized en-suite bath with jetted tub, dual sinks, new flooring, vanity, and walk-in closet. Additionally, you will find the updated secondary full bathroom, two more bedrooms with vaulted ceilings, window seats and spectacular views. The partial finished walkout basement provides an opportunity to customize and expand the living space according to your personal needs or it can be used as ample storage. Completing this desirable property is a double car attached garage, and its stellar location!! Close to hospitals, schools, shopping, dining, trails, and public transportation. Minutes to major highways with easy access to both Downtown and the Rocky Mountains!
Andrea Conner, Colorado License # ER.100067447, Xome Inc., License #EC100044283, AndreaD.Conner@Xome.com, 844-400-9663, 750 State Highway 121 Bypass, Suite 100, Lewisville, TX 75067

The content relating to real estate for sale in this Web site comes in part from the Internet Data eXchange (“IDX”) program of METROLIST, INC., DBA RECOLORADO® Real estate listings held by brokers other than this broker are marked with the IDX Logo. This information is being provided for the consumers’ personal, non-commercial use and may not be used for any other purpose. All information subject to change and should be independently verified. © 2024 METROLIST, INC., DBA RECOLORADO® – All Rights Reserved Click Here to view Full REcolorado Disclaimer
| Listing information is provided exclusively for consumers' personal, non-commercial use and may not be used for any purpose other than to identify prospective properties consumers may be interested in purchasing. Information source: Information and Real Estate Services, LLC. Provided for limited non-commercial use only under IRES Rules. © Copyright IRES |
Lakewood Real Estate
The median home value in Lakewood, CO is $545,000. This is higher than the county median home value of $439,100. The national median home value is $219,700. The average price of homes sold in Lakewood, CO is $545,000. Approximately 56.61% of Lakewood homes are owned, compared to 39.67% rented, while 3.72% are vacant. Lakewood real estate listings include condos, townhomes, and single family homes for sale. Commercial properties are also available. If you see a property you’re interested in, contact a Lakewood real estate agent to arrange a tour today!
Lakewood, Colorado has a population of 151,411. Lakewood is less family-centric than the surrounding county with 26.58% of the households containing married families with children. The county average for households married with children is 31.17%.
The median household income in Lakewood, Colorado is $61,058. The median household income for the surrounding county is $75,170 compared to the national median of $57,652. The median age of people living in Lakewood is 38.5 years.
Lakewood Weather
The average high temperature in July is 88.4 degrees, with an average low temperature in January of 18.8 degrees. The average rainfall is approximately 18.4 inches per year, with 55.8 inches of snow per year.
