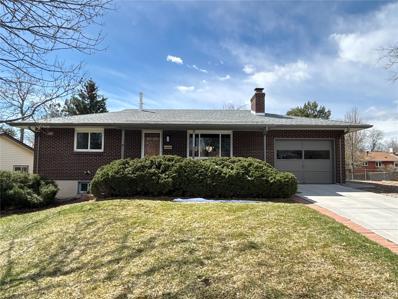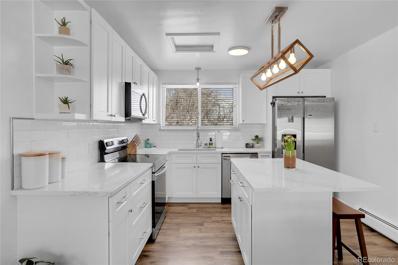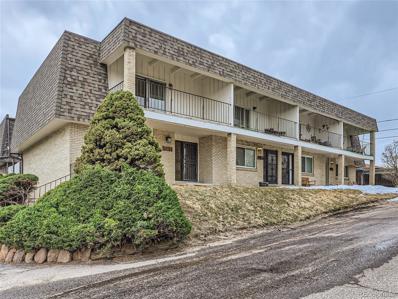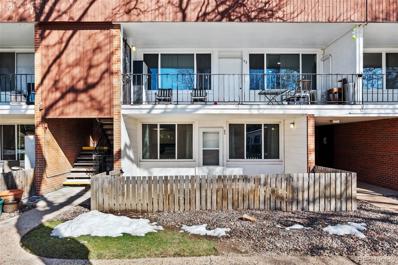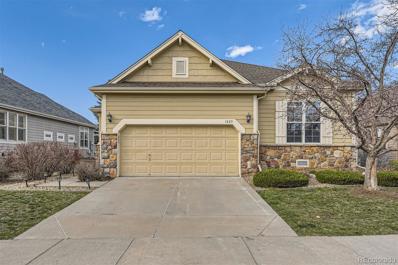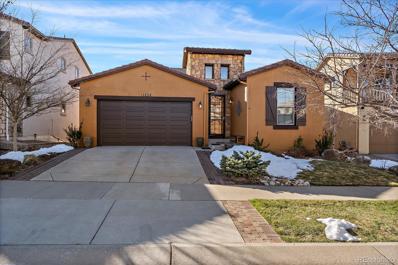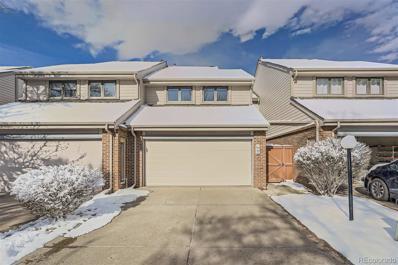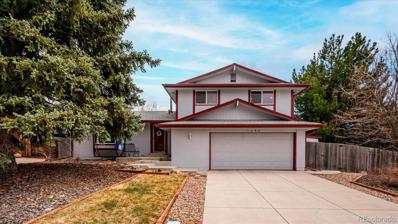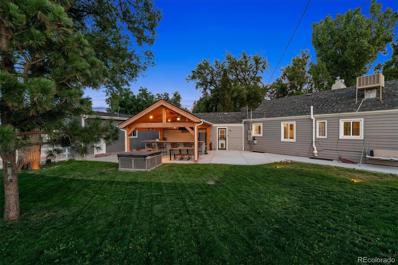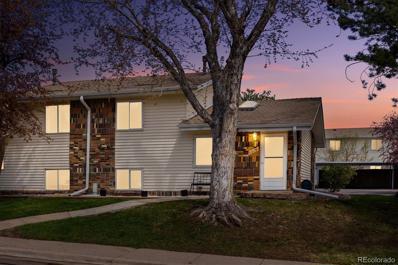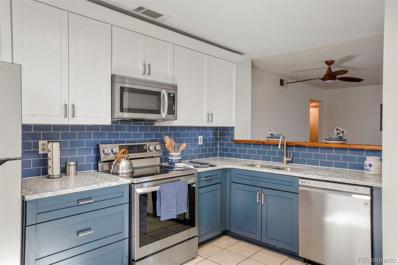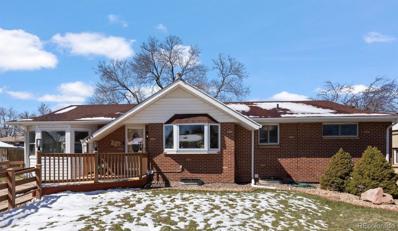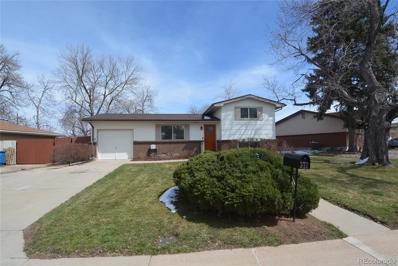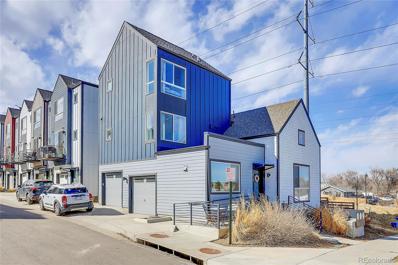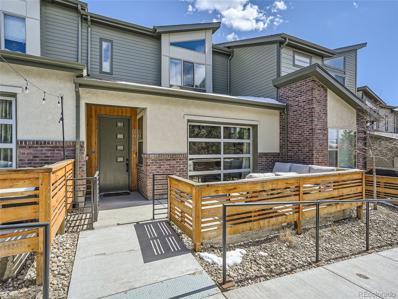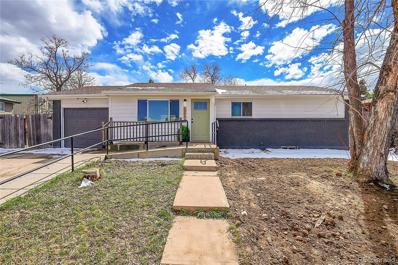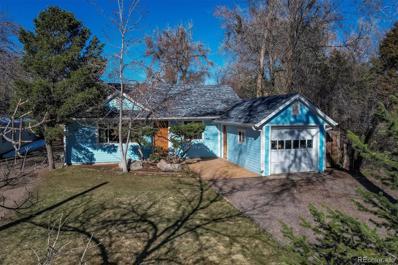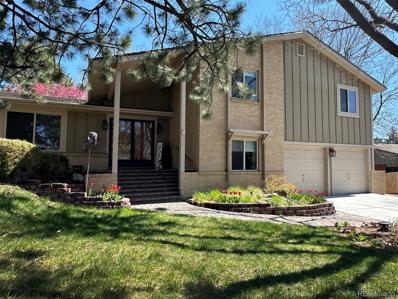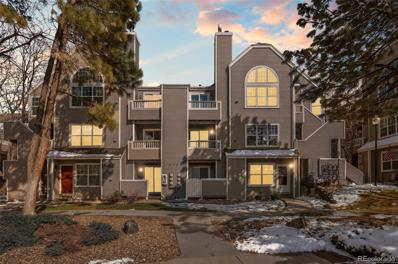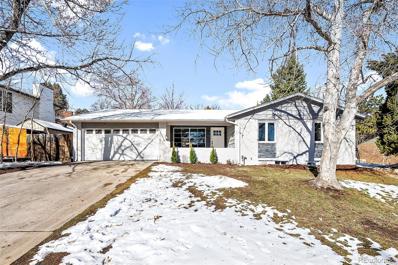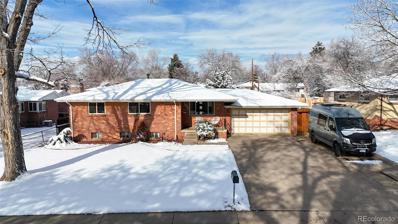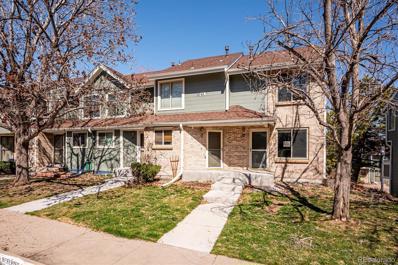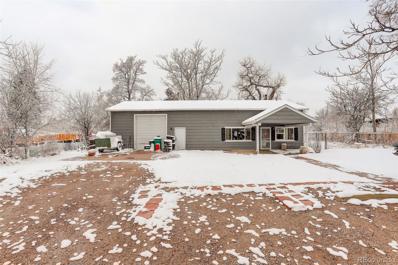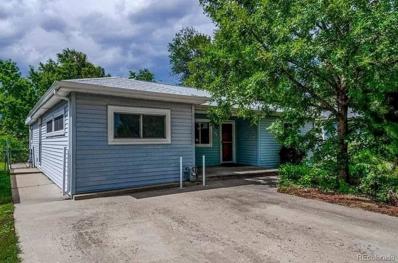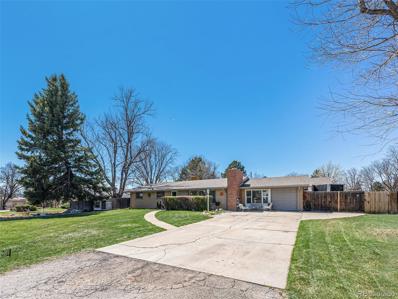Lakewood CO Homes for Sale
- Type:
- Single Family
- Sq.Ft.:
- 1,981
- Status:
- Active
- Beds:
- 4
- Lot size:
- 0.25 Acres
- Year built:
- 1964
- Baths:
- 2.00
- MLS#:
- 7765740
- Subdivision:
- Green Mountain Village Flg #12
ADDITIONAL INFORMATION
Beautifully updated 4 Bedroom 2 Bath Ranch in Lakewood with New Paint Throughout, New Lighting Throughout, Beautiful Hardwood Flooring, New Wood Cabinets with Quartz Slab Counter Tops and Stainless-Steel Appliances, Baths have New Designer Tile, Double Pane Windows! Beautiful landscaping! This is a must-see!! Your future home is waiting!
- Type:
- Condo
- Sq.Ft.:
- 1,404
- Status:
- Active
- Beds:
- 2
- Lot size:
- 0.02 Acres
- Year built:
- 1967
- Baths:
- 2.00
- MLS#:
- 1938309
- Subdivision:
- Vista Grande
ADDITIONAL INFORMATION
Centrally located near Harvey Park and Belmar, this sensational brick patio home was fully renovated from top to bottom in 2022. It's character is alluring to say the least. All updated features have been carefully selected by an interior designer. Walk up access to this property is from the dedicated driveway parking. The courtyard/patio area creates a warm welcome into this home. The entryway is remarkable. Exposed brick, high ceilings, amazing natural light, and timber beams all combine perfectly with the updated tile flooring. A main level powder room has elegant and timeless appeal. The upper level features beautiful wide plank flooring, a large living area with a white brick fireplace, and a completely updated kitchen with white shaker cabinetry, slab quartz counter tops, under mount sink, tile backsplash, island with bar seating, and new stainless steel appliances. The adjacent dining room area is spacious and connects to a partially covered Trex deck with amazing mountain VIEWS! See a 30+ mile stretch of the front range on a clear day, and can see Pikes Peak on a clear day also. This is the place to be while watching sunsets and for enjoying warm weather. The deck overlooks the courtyard patio, creating a great combined outdoor living area. The lower level features 2 bedrooms with newer carpet. The primary bedroom is large enough to fit a king bed and has a walk-in closet with built in shelving. The Laundry area includes a full size washer & dryer. This area is next to the attached, oversized 1-car garage. The basement area has room for additional storage. Interior paint, window coverings, light fixtures and hardware have been updated throughout. There's a large grassy area located behind the property. Ample guest parking also located in the cul-de-sac. It's only a 6 minute bike ride to connect with the Bear Creek Trail. Golf courses nearby. Easy access to Hampden Ave. Less than 15 minutes to Morrison and Red Rocks.
- Type:
- Townhouse
- Sq.Ft.:
- 2,128
- Status:
- Active
- Beds:
- 4
- Lot size:
- 0.06 Acres
- Year built:
- 1970
- Baths:
- 3.00
- MLS#:
- 8525575
- Subdivision:
- Westland Village
ADDITIONAL INFORMATION
RARE END UNIT on cul-de-sac! This clean and well cared for townhome has all you've been wanting and more. As you enter, you're greeted with gleaming bamboo floors, spacious living room and a newly remodeled bath. The kitchen features a full stainless steel appliance package, granite countertops, laundry closet, pantry, tile floors and a large eating area. Out back you'll find a covered, and fully fenced yard with plenty of space for BBQ's and entertaining. The large basement family room has built in bookshelves. An additional non conforming bedroom in basement, as well as large utility room. Upper level features a huge primary bedroom with it's own walkout balcony, huge closet, and updated bath with gleaming new tile and vanity. 2 additional bedrooms on upper level with full bath which has also been remodeled with new tile and vanity. 2 carport parking spots come with unit. Central air conditioning & ceiling fans to keep you cool. Close to everything! Light rail, bus routes, pocket parks and lots of amenities. Just minutes to Colorado Mills, Applewood shops, Downtown Golden, and the mountains!
- Type:
- Condo
- Sq.Ft.:
- 780
- Status:
- Active
- Beds:
- 2
- Year built:
- 1961
- Baths:
- 1.00
- MLS#:
- 6666469
- Subdivision:
- Paramount Heights
ADDITIONAL INFORMATION
Lovely condo with easy access to the city, mountains and all the Front Range has to offer! This ground level unit (no stairs) opens to a lovely, fully fenced, front porch/patio with raised garden beds and facing the grassy courtyard. The western-facing unit gets ample natural light and the open floorplan is ideal for hosting friends. Brand new laminate flooring throughout gives the property an updated feel. The large living room flows seamlessly to the dining room and kitchen. And the two bedrooms could accommodate a small family, roommates, or need for home office. The unit also comes with a designated parking spot "CS" and storage locker "CS". Laundry facilities on site just steps from the unit. Close to loads of amenities as well as bus and light rail stops nearby. Are you a first time homebuyer? You may be eligible for a 1% down payment program through a preferred lender. Inquire to listing agent for more information.
- Type:
- Single Family
- Sq.Ft.:
- 1,549
- Status:
- Active
- Beds:
- 3
- Lot size:
- 0.17 Acres
- Year built:
- 2005
- Baths:
- 3.00
- MLS#:
- 9565809
- Subdivision:
- White Fence Farm
ADDITIONAL INFORMATION
Welcome to a spacious ranch style home with a finished basement in the idyllic White Fence Farm Patio Homes neighborhood. On the main level you will be greeted with high ceilings throughout and an abundance of windows. These high ceilings make the living room, kitchen, flex space, primary suite, and 2nd bedroom & bathroom feel grand with lots of natural light. Enter the home through the garage and mudroom, washer and dryer included. In the basement you will find a large spacious area where a new owner’s imagination can run wild, there is a speaker system in place however it was not utilized by the sellers (it worked when they moved in). The 3rd bedroom and bathroom is also located in the basement along with the utility closet with plenty of room for storage. This home is very low maintenance. The HOA covers; trash removal, snow removal around all exterior of the property including driveways, sidewalks and porches & maintenance of the common areas and exterior of the home. To maintain the character of the neighborhood, the Association also assumes responsibility for areas exterior to homes for landscaping, irrigation, and tree/shrub maintenance, (owner installed planting areas excepted). 1829 S Harlan Circle is waiting for its next owner! Please reach out to listing agent Alison Tschoepe-Houck with any questions.
$1,163,000
15224 W Baker Avenue Lakewood, CO 80228
- Type:
- Single Family
- Sq.Ft.:
- 2,893
- Status:
- Active
- Beds:
- 3
- Lot size:
- 0.13 Acres
- Year built:
- 2013
- Baths:
- 3.00
- MLS#:
- 3580197
- Subdivision:
- Solterra
ADDITIONAL INFORMATION
Brand New to the Market! Move in Ready Solterra Ranch with amazing down valley/mountain Views backing to a green belt/walking path. The very popular Cardel Bellini has a Main Floor Primary Suite plus another bedroom, full bathroom and a private office. Chef’s Kitchen with Granite Countertops and Large Kitchen Island with seating. Double ovens, tile backsplash, pantry with organizer and plenty of kitchen counter space. Vaulted Bright Great Room with fireplace. The deck off the dining/kitchen has UNOBSTRUCTED Views! WALK OUT basement features a large recreation/entertainment area with fireplace, sliding barn doors, custom built ins and a wet bar. The basement also has a bedroom, 3/4 Bath and plenty of Storage. New Exterior Paint. Fenced yard. Fully upgraded oversized 2 car garage with epoxy floor coating, dry walled/insulated and painted. Additional garage upgrades include an EV Hookup, New Garage Door and a Smart Garage Door opener. Solterra Colorado has all the Amenities -Community events, Clubhouse, Pool, Tennis Courts, Trails and is located next to the foothills with easy access to the mountains Via I-70 or 285 to enjoy everything Colorado has to offer. Homes in Solterra in excellent condition and with Mountain Views don’t last long-don’t miss out!
- Type:
- Condo
- Sq.Ft.:
- 2,400
- Status:
- Active
- Beds:
- 4
- Lot size:
- 0.03 Acres
- Year built:
- 1982
- Baths:
- 4.00
- MLS#:
- 3389532
- Subdivision:
- Lakewood Hills
ADDITIONAL INFORMATION
Great home and a great location! Bedrooms are all a good size and the basement bedroom has its own bathroom. Large family room with a fireplace, great for gatherings and holidays. Attached 2 car garage with access into the home. Close to the mountains and the city as well as great parks. Diverse options for food just around the corner and not to far from some great retail locations! -- I am partnering with Rick Ward, of Benchmark Lending, and he is offering a 1% rate buy down for a year if you use him to purchase this home. Please call home at (719) 229-0375 or email him at rick.ward@benchmark.us for details about this exciting program. Just mention this address or my name and he can get the ball rolling!
- Type:
- Single Family
- Sq.Ft.:
- 2,315
- Status:
- Active
- Beds:
- 4
- Lot size:
- 0.27 Acres
- Year built:
- 1970
- Baths:
- 3.00
- MLS#:
- 3726829
- Subdivision:
- Lochwood
ADDITIONAL INFORMATION
fantastic corner lot 4-level home. updated and upgraded kitchen, new paint, new carpet in the upstairs hallway. Huge back yard. Many trees, and great landscaping. Bay window in the living room, the picture window in the dining room installed in 2006. Oak doors, trim, baseboards in 2013. popcorn ceilings removed and updated in 2015. New furnace just installed in March 2024. New water heater with moat installed in 2019. Radon mitigation device installed in 2020. custom bookcase built on either side of the fireplace. Basement bedroom with egress window and closet, plus an office and a multi-purpose space. Sewer line inspected in 2018. Custom laundry room created by adding a space behind the half bath at the lower level. Outside: Backyard brick wall with flagstone cap installed in 2011. Brickwork insert in strip between sidewalk and cul-de-sac in fall 2022. Sprinkler system and flower beds drip systems . Short concrete wall between south fence & sidewalk. New roof in 2017. New concrete driveway and enlarged front patio in 2015. Front roofline extended 4 feet and larger gutters installed in 2017. Kitchen updates: oak cabinets, pull out drawers, Quartz countertops & backsplash, Fisher & Paykel dishwasher (Dish Drawer), built-in microwave, Jenn-Air self-cleaning oven with induction stovetop, Fisher & Paykel refrigerator, office area/desk installed
$877,000
9305 W 5th Avenue Lakewood, CO 80226
- Type:
- Single Family
- Sq.Ft.:
- 1,004
- Status:
- Active
- Beds:
- 3
- Lot size:
- 0.6 Acres
- Year built:
- 1940
- Baths:
- 2.00
- MLS#:
- 2596271
- Subdivision:
- Green Mountain Heights
ADDITIONAL INFORMATION
Situated on over a half-acre lot zoned for horses, this property offers the flexibility to live and work within the city limits of Lakewood. The charming 3 bed/2 bath 1940s bungalow has been tastefully updated with recently renovated kitchen and basement. Features include hardwood floors, gas fireplace and double pane windows with plantation shutters and a flex/office space with separate outside door. Mature trees are located throughout the property and the new covered back patio provides ample entertainment space with large seating area and a 65-inch tv. The gourmet cook will love the outdoor kitchen with concrete counters, wood cabinets, refrigerator and 5 burner Bullet grill. In addition to a 2-car attached garage, the property also features a concrete driveway for 4 cars and a custom detached 1024 SF garage that has an oversized garage door and 220-volt electricity offering a perfect space for a workshop, home business or storage. Many amenities to make your horse happy including a barn, shed/tack room, new outdoor horse arena with 4 inches of sand footing and fencing around the entire property. So many recent updates including remodeled basement, remodeled kitchen with new appliances/cabinets/counters, outdoor landscaping with lighting, concrete walkways, and washer/dryer. The home is on public water but also has ditch rights for irrigation and watering around the property. All this country living in Lakewood while conveniently located close to 6th Avenue, Belmar shopping district, light rail station and downtown Denver.
$375,000
1019 S Miller Way Lakewood, CO 80226
- Type:
- Townhouse
- Sq.Ft.:
- 1,215
- Status:
- Active
- Beds:
- 3
- Year built:
- 1972
- Baths:
- 2.00
- MLS#:
- 9119876
- Subdivision:
- Kipling Klub
ADDITIONAL INFORMATION
Welcome to your new low maintenance, end unit townhouse in a highly desirable location in Lakewood, Colorado! This move-in ready townhouse has been meticulously updated with new upstairs floors, fresh paint, a new AC unit, and remodeled bathrooms. You'll be able to enjoy all the benefits of a modern, updated home without any of the hassle or extra costs. As an end unit, this townhouse provides extra privacy and plenty of natural light. The main floor features an open concept living and dining area, perfect for entertaining. The kitchen is well-appointed with stainless steel appliances and plenty of storage space. Upstairs, you'll find two bedrooms with a remodeled bathroom and ample closet space. The other bedroom downstairs has a beautifully updated bathroom. Bring your creativity to make the flex room fit your needs. The low maintenance exterior ensures you'll have more time to enjoy the outdoors, with a cozy patio perfect for grilling or relaxing on warm summer nights. Detached two car port to keep snow off your car in the winter months. Located in a great location in Lakewood, this townhouse is just a short drive away from shopping, dining, and entertainment options. Don't miss out on this amazing opportunity to own your own home in a highly desirable area at an affordable price!
- Type:
- Condo
- Sq.Ft.:
- 1,048
- Status:
- Active
- Beds:
- 2
- Year built:
- 1990
- Baths:
- 2.00
- MLS#:
- 7278028
- Subdivision:
- Sunpointe
ADDITIONAL INFORMATION
THIS WARM, INVITING, MODERN *1ST FLOOR END UNIT, 2 BEDROOM CONDO LOCATED ON THE WESTSIDE OF LAKEWOOD COLORADO , IN A VERY NICELY MAINTAINED DEVELOPMENT HAS SO MUCH TO OFFER. 1.INCREDIBLE STORAGE WITH DOUBLE CLOSETS IN EACH BEDROOM, A COAT CLOSET, 2 EXTERIOR STORAGE CLOSETS AND A GARAGE WITH BUILT IN SHELVING TO HOUSE ALL OF YOUR OUTDOOR PLAY TOYS. 2. EXQUISITE KITCHEN WITH NEWER SOFT CLOSE UPPER AND LOWER CABINETS , QUARTZ COUNTERS, CROWN MOLDING, SUBWAY BACKSPLASH, DEEP SINK AND NEWER STAINLESS APPLIANCES. 3.INCREDIBLE LOCATION THAT IS 15 MINUTES FROM DTC, 16 MINUTES FROM DFC, CLOSE TO THE FOOTHILLS, CLOSE TO BELMAR SHOPPING DISTRICT, CLOSE TO HIKING, BIKING, WALKING AND FISHING OPPORTUNITIES. 4. AN AMAZING FLOOR PLAN WITH 1048 SF OF WELL DESIGNED SPACE. IT OFFERS TWO LARGE BEDROOMS EACH WITH A BATHROOM, PATIO, SLIDING GLASS DOOR, FOR GREAT LIGHT, AND A STORAGE CLOSET, IN A SPLIT LAYOUT. ENJOY THE OPEN CONCEPT LIVING, DINING, KITCHEN WITH A WARM COZY FIREPLACE ALL ON 1 LEVEL. CLOSE TO PUBLIC TRANSPORTATION, LOTS OF CLOSE VISITOR PARKING, POOL IN COMPLEX, IN UNIT LAUNDRY. THE LIST IS ENDLESS. STORAGE CLOSETS HAVE PLENTY OF ROOM FOR BIKE, KAYAK, ETC...WILSON FAMILY PARK IS A VERY CLOSE WALK. PROPERTY IS LOCATED WEST OF JEWELL
- Type:
- Single Family
- Sq.Ft.:
- 2,209
- Status:
- Active
- Beds:
- 5
- Lot size:
- 0.24 Acres
- Year built:
- 1960
- Baths:
- 2.00
- MLS#:
- 5701740
- Subdivision:
- Ferrara Gardens
ADDITIONAL INFORMATION
This charming, well-maintained home is the one you’ve been awaiting in Lakewood. Enjoy main floor living and peace of mind with this sturdy brick ranch built in 1960. Interior highlights include fresh paint throughout, tons of natural light and a flexible floor plan. You’ll have all the space you need with two living/dining areas, 3 bedrooms and a 3/4 bath on the main floor and a family room, two additional bedrooms and a 3/4 bath in the basement. You’ll also find updated finishes and fixtures throughout. Other convenient features include a ring doorbell, nest thermostat, smart lighting in the living area and house wired for coax and fiber optic cable. This home is move-in ready! Exterior features include a 2-car driveway, easy street parking and plenty of room to add a garage. Large front- and backyards (with BeeHyve smart irrigation system) offer easy outdoor living, and an extra bonus is the large back deck with a hot tub; perfect for entertaining. Ideally located near the Union corridor, Belmar, Green Mountain and more.
$570,000
372 S Robb Way Lakewood, CO 80226
- Type:
- Single Family
- Sq.Ft.:
- 1,706
- Status:
- Active
- Beds:
- 3
- Lot size:
- 0.18 Acres
- Year built:
- 1960
- Baths:
- 2.00
- MLS#:
- 4351480
- Subdivision:
- Briarwood Park
ADDITIONAL INFORMATION
Wow complete update here.. This home is ready for a new homeowner. Stem to stern! New windows, Paint, hickory cabinets, newer carpet, quartz counter tops, bathroom tile and updated! Absolutely clean and gorgeous inside. Two bedrooms upstairs with full bath, main level dining and living room with spacious kitchen. Lower level has another bedroom with three quarter bath and large laundry room area, plus access to your backyard! Basement is finished with large recreational room or television area for watching your favorite movie! Go outside to your backyard oasis, featuring a garden area, sprinkler system with garden shed. Bring your toys to fit in the spacious driveway plus an extra wide gate. Also, a single car garage with opener plus a service door to your backyard. Absolutely nothing need to do just move on in! Centrally located to Green Mountain and all the shopping and dining areas off Union Square! Quickly get to the mountains on 6th and or downtown Denver.
$460,000
5601 W 11th Place Lakewood, CO 80214
- Type:
- Townhouse
- Sq.Ft.:
- 802
- Status:
- Active
- Beds:
- 2
- Lot size:
- 0.02 Acres
- Baths:
- 2.00
- MLS#:
- 2071022
- Subdivision:
- West Line Village
ADDITIONAL INFORMATION
Nestled in the vibrant West Line Village community, this exquisite, contemporary townhome epitomizes luxury living in Lakewood's heart, mere moments away from the picturesque Sloan’s Lake and just blocks from the light rail. Crafted with meticulous attention to detail, this 2020-built residence boasts a seamless fusion of modern aesthetics and smart functionality. Thoughtfully designed by its first owner, the home was professionally prewired before completion, ensuring a host of convenient features. Among these enhancements are a Level 2 EV Charger in the garage, a sophisticated five-channel surround sound system with permanent kitchen speakers, automated garage door control, advanced lighting automation, elegant kitchen cove lighting, and outdoor cameras and lighting—all seamlessly integrated into a single, intuitive smart application. Further elevating its allure are many additional upgrades, including designer light fixtures throughout, solid core doors upstairs, and soft-closed kitchen cabinets. The kitchen itself is a culinary haven, boasting a stylish island illuminated by pendant lighting, ample cabinetry, and state-of-the-art appliances. Upstairs, two bedrooms provide breathtaking views of downtown, while sharing access to a full bathroom. For added convenience, the top-of-the-line washer and dryer are discreetly housed on this level, included with the sale. Indulge in the natural beauty of Colorado with strolls around Sloan's Lake, dining excursions along Tennyson St, or 15-minute bike rides to REI and Confluence Park via the nearby bike trails. With easy access to Interstate 70 for swift travel to DIA and skiing destinations, as well as its proximity to downtown and the light rail, this home offers an unparalleled opportunity to embrace metropolitan living with effortless grace. Experience urban sophistication at its zenith in this impeccably positioned abode.
- Type:
- Townhouse
- Sq.Ft.:
- 1,563
- Status:
- Active
- Beds:
- 3
- Lot size:
- 0.03 Acres
- Year built:
- 2022
- Baths:
- 3.00
- MLS#:
- 6379877
- Subdivision:
- Bear Creek Terrace
ADDITIONAL INFORMATION
Welcome to your dream home! This meticulously upgraded terrace townhome offers a fusion of modernity and functionality, boasting over $70,000 worth of premium enhancements above standard selections. Step into luxury with custom features throughout, including quartz countertops, artisan tile backsplash, and upgraded cabinets adorning the sleek kitchen. Equipped with black stainless steel appliances, including a gas stove, culinary endeavors are elevated to new heights. Indulge in the tranquility of the master bathroom, complete with custom dual Kohler sinks and expansive walk-in closet, providing the perfect sanctuary for relaxation. Experience the epitome of convenience with low maintenance, high durability porcelain flooring and energy-efficient insulation, courtesy of Greenside construction. Take pride in your environmentally conscious lifestyle with locally installed solar panels, seamlessly integrated to offset energy bills through Namaste. Entertainment meets elegance in the living room, featuring a unique glass garage door that opens onto the patio, allowing for seamless indoor-outdoor living. Ascend the extra-wide staircase to discover an oasis of comfort in the spacious bedrooms, enhanced by the views of the mountains and mature evergreens. Embrace the outdoors with easy access to Bear Creek Trail and Red Rocks for hiking, biking, and concerts. Enjoy a low maintenance lifestyle in a community characterized by friendly and quiet neighbors. Conveniently located near US 285, C470, and I-70, adventures in the mountains are just moments away. With whole home high-speed internet and Cat6 hookups, connectivity is never compromised. Don't miss this opportunity to experience the pinnacle of modern living in a home that exceeds expectations at every turn. Schedule your showing today and prepare to be captivated by all this home has to offer.
$649,900
10462 W 9th Place Lakewood, CO 80215
- Type:
- Single Family
- Sq.Ft.:
- 1,914
- Status:
- Active
- Beds:
- 4
- Lot size:
- 0.2 Acres
- Year built:
- 1969
- Baths:
- 3.00
- MLS#:
- 6459331
- Subdivision:
- Majestic Heights
ADDITIONAL INFORMATION
Beautifully designed and move-in ready home with an endless list of upgrades. Your new open concept living area is complete with soft-close custom cabinetry, quartz counters, farmhouse sink and brand new appliances. Natural light surrounds your cozy living room and breakfast nook which leads directly out to a massive covered patio, fully fenced yard, large fire pit and is right across the street from Sunset Park with amazing views. Put your finishing touches on the landscaping and make it your own. Main level primary suite is complete with a expansive primary bathroom including a 6 foot double vanity, spa inspired tile, a large walk-in closet with custom storage and a second closet because why not. The main level guest bathroom offers designer finishes, linen storage and another double vanity. Wide plank waterproof luxury vinyl is throughout the main level including the 2nd bedroom. Basement is complete with a massive living room, 2 more bedrooms, a non-conforming bedroom/office and a tastefully designed bathroom. With upgraded electrical, plumbing, HVAC along with a newer roof and sewer line - this home is fully turn key. Attached garage, RV parking, less than a half mile from the lightrail, easy access to highway 6, and tucked in a quiet neighborhood, come take a look!
$800,000
2269 Estes Street Lakewood, CO 80215
- Type:
- Single Family
- Sq.Ft.:
- 1,793
- Status:
- Active
- Beds:
- 3
- Lot size:
- 0.31 Acres
- Year built:
- 1951
- Baths:
- 2.00
- MLS#:
- 2933324
- Subdivision:
- Kawanee Gardens
ADDITIONAL INFORMATION
Welcome to Kawanee Gardens – one of Lakewood’s hidden gems offering unique homes and large lots near Crown Hill Park. An addition in 2003 and remodel in 2005 included a large eat-in kitchen and primary suite with views of the expansive back yard. The original footprint of the home has two bedrooms, a bathroom and the laundry along with spacious living room with beamed ceilings. The unfinished basement has egress windows and rough-ins for a bathroom. This is a home where you can entertain or just enjoy the peacefulness of this amazing yard in the middle of the city. With an additional driveway along the south side of the home and the garage, you will have plenty of off-street parking. The south drive leads to the backyard and can be used for RV or boat parking. Yes, horses are allowed in this neighborhood (and this property). You just might see them walking down the street on their way to the park. Great access to downtown, the mountains and many great restaurants including Pizzeria Leopold (try the sausage and ricotta). This is a home where you can truly Live, Love, Lakewood.
$775,000
2346 S Zephyr Way Lakewood, CO 80227
- Type:
- Single Family
- Sq.Ft.:
- 2,371
- Status:
- Active
- Beds:
- 4
- Lot size:
- 0.24 Acres
- Year built:
- 1969
- Baths:
- 3.00
- MLS#:
- 6062761
- Subdivision:
- Westgate
ADDITIONAL INFORMATION
Looking for space, tranquility, and a great place to raise a family? Look no further than this charming, spacious tri-level in the highly desirable Westgate neighborhood. This beautiful four bedroom, three bath home offers indoor/outdoor living at its best, with mature trees and landscaping, a garden area ready for planting, two producing fruit trees, and a covered back deck and front porch—all on just under ¼ acre lot. The main floor includes a kitchen with Cherrywood cabinets, granite countertops, and a huge skylight overlooking family room two-story ceiling and wood burning fireplace. The lower level also includes a ¾ bath, laundry room, office or bedroom with a bright west-facing window and huge closet. The top floor includes three bedrooms with 1¾ baths. The basement is partially finished with a large bonus room a handy storage room with shelving and a workbench. Additional features include a nearly new stainless-steel refrigerator, hot water heater, dishwasher, and microwave. Highly efficient windows keep utility bills low, central air conditioning, and a whole house attic fan with added insulation. This home is just a few blocks away from Westgate Elementary, and the Bear Creek Greenbelt with walking/biking paths that can take you to Morrison, Chatfield and Downtown.
- Type:
- Condo
- Sq.Ft.:
- 1,048
- Status:
- Active
- Beds:
- 2
- Year built:
- 1990
- Baths:
- 2.00
- MLS#:
- 5021853
- Subdivision:
- Sunpointe
ADDITIONAL INFORMATION
Welcome to the Sunpointe at Lakewood Estates community, where modern living meets comfort and functionality. This condo features an open-concept layout with high ceilings that create a spacious feel throughout. The living room boasts a wood-burning fireplace, perfect for relaxing evenings. The kitchen has been updated to include granite countertops and freshly painted cabinets, ensuring a fresh and inviting space for cooking and gathering. Each bedroom benefits from an ensuite bathroom and offers access to a private deck with additional storage. Recent updates include newer carpeting and brand-new sliding glass doors and windows, enhancing both comfort and energy efficiency. Convenience is provided with a one-car garage and an additional reserved parking spot, alongside ample guest parking. The community shines with a recently painted exterior and beautiful landscaping, complemented by amenities such as a pool, clubhouse, and tennis courts, creating an inviting environment for leisure and enjoyment.
- Type:
- Single Family
- Sq.Ft.:
- 2,792
- Status:
- Active
- Beds:
- 5
- Lot size:
- 0.21 Acres
- Year built:
- 1968
- Baths:
- 3.00
- MLS#:
- 9201503
- Subdivision:
- Green Mountain
ADDITIONAL INFORMATION
Green Mountain Stunner!! Complete remodel with high-end custom finishes throughout. This 2,700+ square foot 5 bedroom, 3 bathroom highly sought after ranch style home has it all. The open floor plan boasts a new custom kitchen that includes a 4 person eating peninsula, quartz countertops, dual gas and electric options for cooking, custom cabinets, higher end S/S appliances and is connected to the dining room, living room and sitting room. Start up the fireplace and enjoy the ambiance while enjoying your favorite show or meal. The master bedroom is located on the main level and includes an entirely new custom walk-in bathroom and closet. The master bathroom includes dual sinks, custom tile throughout and quartz countertops. The two additional bedrooms and bath complete the perfect main floor layout. In the basement you'll find 2 oversized legal bedrooms with egress windows, a spare room for office/gym, a huge open area for entertaining that includes a custom wet bar, oversized walk-in laundry room, HUGE storage room and an oversized guest bathroom with dual sinks and custom shower. Terraced backyard provides a private idyllic setting for relaxing and hosting. Finished two car garage rounds out the highlights of this AMAZING home! Open Houses Friday 3-5 PM, Saturday 10-3 PM and Sunday 12-3 PM.
$700,000
2525 Cody Court Lakewood, CO 80215
- Type:
- Single Family
- Sq.Ft.:
- 2,044
- Status:
- Active
- Beds:
- 4
- Lot size:
- 0.25 Acres
- Year built:
- 1956
- Baths:
- 2.00
- MLS#:
- 6459367
- Subdivision:
- Morse Park / Crown Hill
ADDITIONAL INFORMATION
Mid-century amazingness! The 50s architecture, spacious rooms, big windows, fantastic construction quality, wonderful trim details, a covered front porch and covered back patio make this one that’ll really make you smile. The thoughtful updating and many decades of excellent care & maintenance will impress too. Having three bedrooms together on the main floor will be important to some. Its spacious ¼ acre lot is absolutely perfect for kids, gardening or for your pup to run ’the victory lap’. From here you’re skipping or rolling distance (under a mile) to Jefferson County Open Space’s most-amazing city park: Crown Hill; to Lakewood’s Morse Park with a huge pool; and, to Gold’s Market where you’ll find Illegal Pete’s, Ester’s, Queen City Coffee, Live Slow Brewing, Cosmo’s & more. You’re within 2.5 miles of Edgewater Public Market, West Highlands, Sloan’s Lake and much more. Central downtown is within six miles via surface roads – so no need to add the stress of freeway commuting. Two light rail connections are less than two miles away. Golden and many Jeffco Open Space Parks are within 12-15 minutes by car. And, you’re certainly on the right side of town for heading to the slopes. With excellent basement ceiling height, great natural light and with two back doors, you could re-purpose the basement as a lock-off mother in-law apartment if you wanted some extra income or if you have guests who tend to stay more than a few nights (as happens to many of us here in CO). Don’t miss the oversized garage, a significantly-upgraded shed and even a thrilling kids play structure in the yard. Please watch for the fly-through drone video (to be loaded to the MLS 3/27 PM as will photos of the yard after the snow melts). Please excuse the City of Lakewood's new sidewalk installation work and some neighbors had broken trees from the mid-March storm that are cut-up, but not yet removed.
- Type:
- Townhouse
- Sq.Ft.:
- 1,763
- Status:
- Active
- Beds:
- 3
- Year built:
- 1988
- Baths:
- 4.00
- MLS#:
- 3489025
- Subdivision:
- Silver Valley At Bear Creek
ADDITIONAL INFORMATION
Fabulous South Facing End Unit Townhome with a Finished Walkout Basement! Three Beds and Four Baths! Great Location adjacent to the Bear Creek Greenbelt and Paths! End Units are also wider in this community so you get a little more room! Newer LVP Flooring, Paint, Carpet, A/C, Furnace and Dishwasher. This Seller also added a Full Bathroom and Walk in closet in the basement area. It is set up to where you could use the basement as a 3rd Bedroom Suite or a nice family room. Spacious Laundry room with shelving and Washer & Dryer! Two Upper Bedrooms with 2 Full Bathrooms! Vaulted Ceilings and skylight in the primary bedroom, along with great closet space! Two outdoor spaces! Balcony and a covered patio off of the walk out bsmt. There are Two Reserved Surface Parking Spots right outside the door! #170 and #171! Convenient location to shopping, restaurants, etc. All information is deemed reliable but should be verified by buyer and buyer's agent, including but not limited to any HOA restrictions, taxes, etc.
$425,000
7311 W 9th Avenue Lakewood, CO 80214
- Type:
- Single Family
- Sq.Ft.:
- 780
- Status:
- Active
- Beds:
- 2
- Lot size:
- 0.3 Acres
- Year built:
- 2001
- Baths:
- 1.00
- MLS#:
- 7386787
- Subdivision:
- Joe Martin Sub
ADDITIONAL INFORMATION
Fix up opportunity! Great 2b/1b 780 sf one level home with a 1,020 sf garage/shop attached. This property is zoned R2 so there is an opportunity to scrape and build a duplex. Wonderful end of the cul-de-sac location on a 13,200 sf lot. This property has been a rental for many years so there is income possibilities as well. This property is sold "as - is". Seller will not make any repairs.
$550,000
1615 Yukon Street Lakewood, CO 80214
- Type:
- Single Family
- Sq.Ft.:
- 1,749
- Status:
- Active
- Beds:
- 4
- Lot size:
- 0.16 Acres
- Year built:
- 1954
- Baths:
- 2.00
- MLS#:
- 8634238
- Subdivision:
- Norwood
ADDITIONAL INFORMATION
Please contact the listing agent for any questions.
- Type:
- Single Family
- Sq.Ft.:
- 1,739
- Status:
- Active
- Beds:
- 6
- Lot size:
- 0.34 Acres
- Year built:
- 1958
- Baths:
- 3.00
- MLS#:
- 7202209
- Subdivision:
- Bit O Sea
ADDITIONAL INFORMATION
This stunning ranch home is in a desirable area and is a true gem! On the main level, you have an open layout with lots of space, including a large living room, dining room, and kitchen. You also have two bedrooms and the primary bed/bath with access to the backyard. The nicely finished basement features three additional rooms/bedrooms and a large living area great for entertaining. This home has two fireplaces perfect for those chilly Colorado evenings. Outside, you have a spacious covered patio overlooking the large, beautiful yard. This home is a dream for any automotive enthusiast. With an attached 1-car garage and an oversized detached 3-car garage, there is ample space for parking your boat, RV, camper, or trailer. Only 3 miles to Belmar Shopping District, 20 minutes to Downtown Denver, and Quick to the Mountains. Call to set up a private showing today.
Andrea Conner, Colorado License # ER.100067447, Xome Inc., License #EC100044283, AndreaD.Conner@Xome.com, 844-400-9663, 750 State Highway 121 Bypass, Suite 100, Lewisville, TX 75067

The content relating to real estate for sale in this Web site comes in part from the Internet Data eXchange (“IDX”) program of METROLIST, INC., DBA RECOLORADO® Real estate listings held by brokers other than this broker are marked with the IDX Logo. This information is being provided for the consumers’ personal, non-commercial use and may not be used for any other purpose. All information subject to change and should be independently verified. © 2024 METROLIST, INC., DBA RECOLORADO® – All Rights Reserved Click Here to view Full REcolorado Disclaimer
Lakewood Real Estate
The median home value in Lakewood, CO is $549,950. This is higher than the county median home value of $439,100. The national median home value is $219,700. The average price of homes sold in Lakewood, CO is $549,950. Approximately 56.61% of Lakewood homes are owned, compared to 39.67% rented, while 3.72% are vacant. Lakewood real estate listings include condos, townhomes, and single family homes for sale. Commercial properties are also available. If you see a property you’re interested in, contact a Lakewood real estate agent to arrange a tour today!
Lakewood, Colorado has a population of 151,411. Lakewood is less family-centric than the surrounding county with 26.58% of the households containing married families with children. The county average for households married with children is 31.17%.
The median household income in Lakewood, Colorado is $61,058. The median household income for the surrounding county is $75,170 compared to the national median of $57,652. The median age of people living in Lakewood is 38.5 years.
Lakewood Weather
The average high temperature in July is 88.4 degrees, with an average low temperature in January of 18.8 degrees. The average rainfall is approximately 18.4 inches per year, with 55.8 inches of snow per year.
