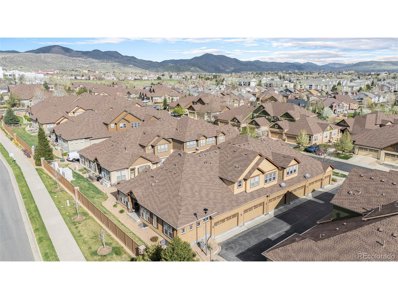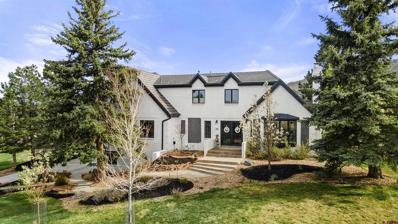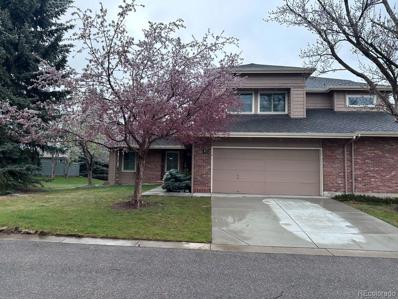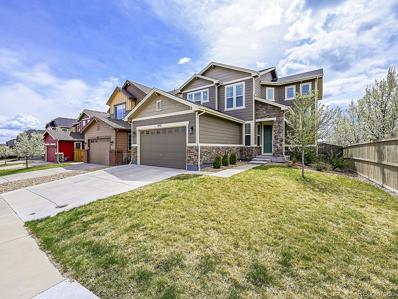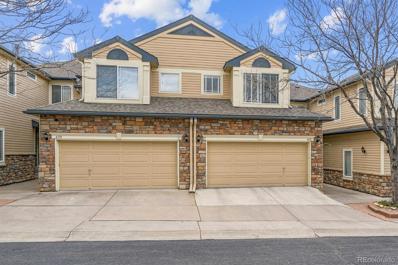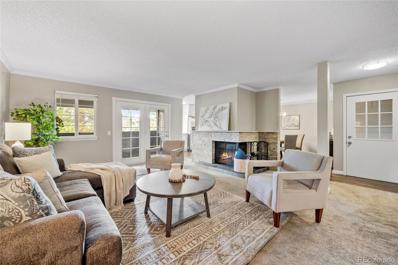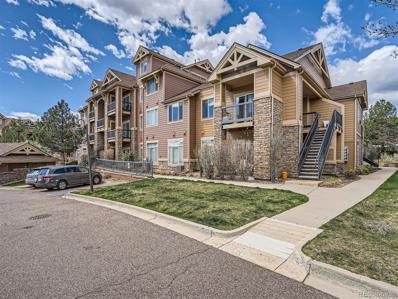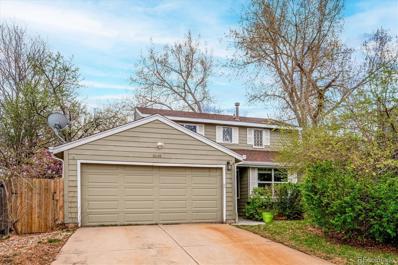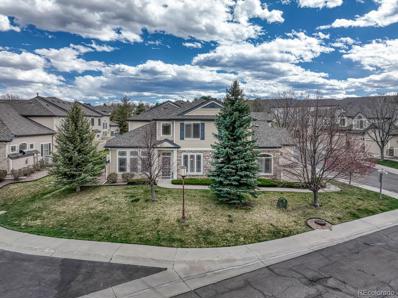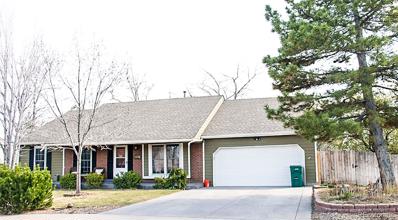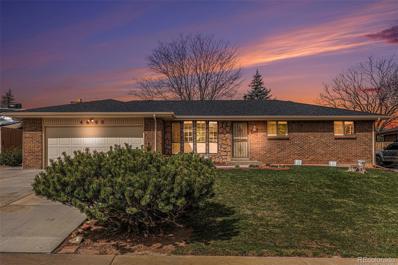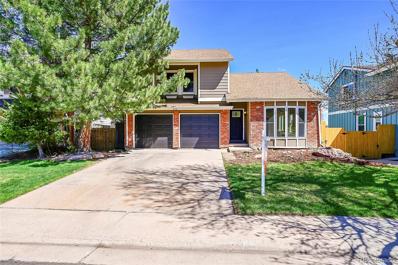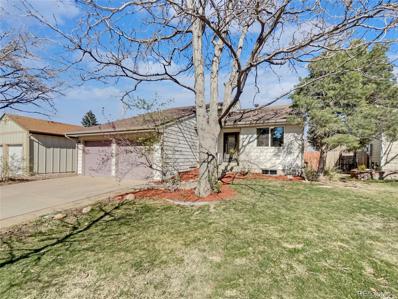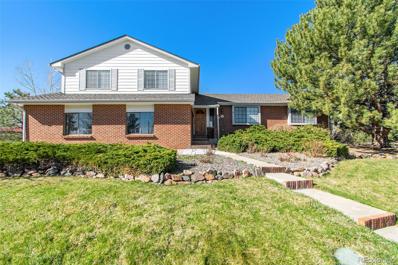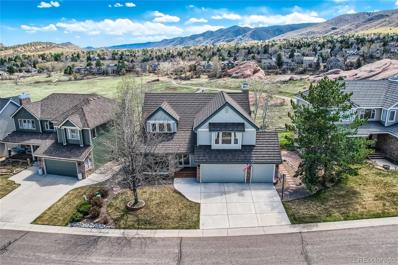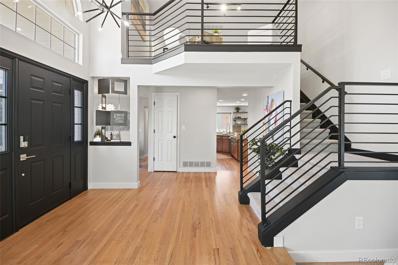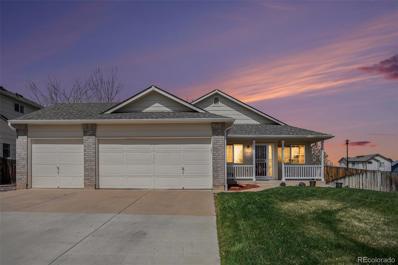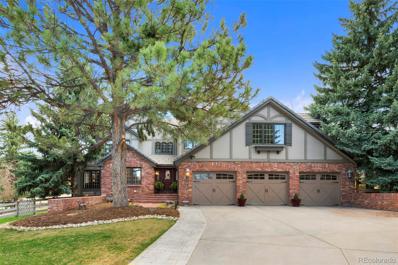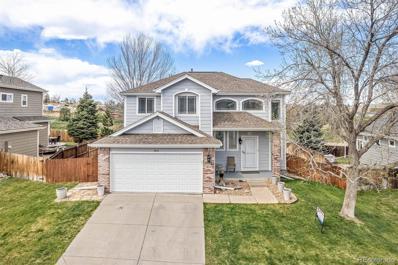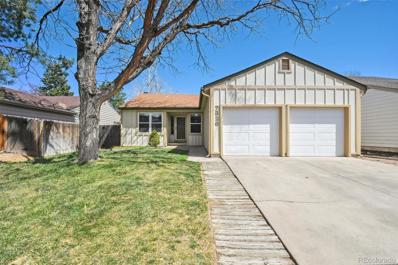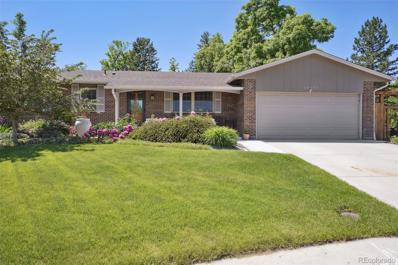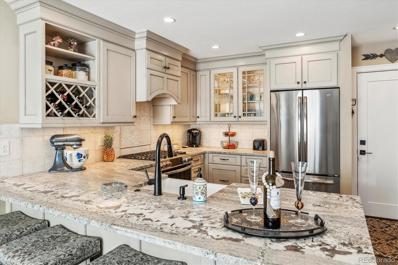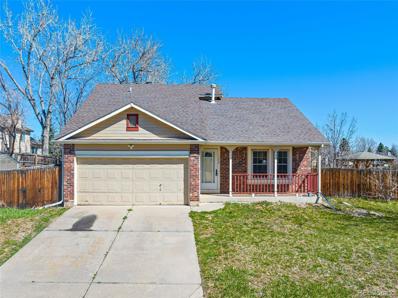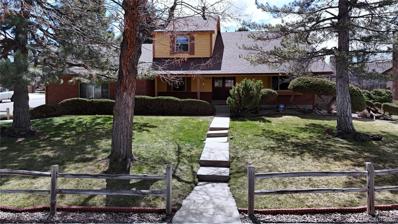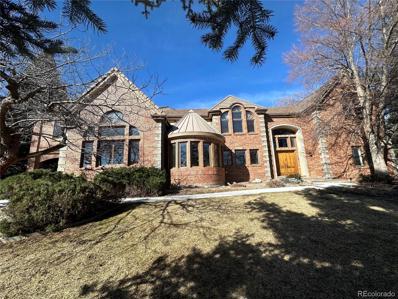Littleton CO Homes for Sale
$545,000
5895 S Taft H Ct Littleton, CO 80127
- Type:
- Other
- Sq.Ft.:
- 1,367
- Status:
- NEW LISTING
- Beds:
- 2
- Lot size:
- 0.05 Acres
- Year built:
- 2014
- Baths:
- 2.00
- MLS#:
- 5046591
- Subdivision:
- Dancing Willows
ADDITIONAL INFORMATION
Original owner, ranch end unit in beautiful Dancing Willows, walk to hiking and biking trails, close to shopping and easy access to C470, 2 car attached garage, brand new carpet, open spacious floor plan, granite counter tops, stainless steal appliances, gas log fireplace, walk in shower in primary bathroom, full bathroom for your guest, laundry room, dining area, outdoor patio. Must see!
$1,995,000
23 Tamarade Littleton, CO 80127
- Type:
- Single Family
- Sq.Ft.:
- n/a
- Status:
- NEW LISTING
- Beds:
- 5
- Lot size:
- 0.91 Acres
- Year built:
- 1985
- Baths:
- 4.00
- MLS#:
- 812784
- Subdivision:
- Other
ADDITIONAL INFORMATION
Newly transformed into a modern retreat with fresh, white exterior brick stain and black trim painting along with a brand new concrete tile roof, this tranquil sanctuary on a private, gated street sits on .91 acres with apple and cherry trees and a gurgling water feature that attracts birds and deer all through the year. Direct mountain views can be found from nearly every window, and the south-facing deck extends the length of the home. Additional interior improvements and upgrades contribute to the homeâs clean and open feel, and incredible solar exposure invites outdoor living and entertaining in every season. A large sunroom creates a great opportunity to grow herbs and vegetables, and the fenced backyard extends to an expansive mountain vista as the home looks directly out to Ken Carylâs 4,800 acres of private open space with over 45 miles of trails. The sale of the home includes an 18-foot Cal Spa and furnishings. Seller is a licensed real estate broker in the state of Colorado.
$1,050,000
2 White Pine Drive Littleton, CO 80127
- Type:
- Townhouse
- Sq.Ft.:
- 2,027
- Status:
- NEW LISTING
- Beds:
- 3
- Lot size:
- 0.1 Acres
- Year built:
- 1984
- Baths:
- 3.00
- MLS#:
- 4230419
- Subdivision:
- Ken Caryl
ADDITIONAL INFORMATION
- Type:
- Single Family
- Sq.Ft.:
- 2,496
- Status:
- NEW LISTING
- Beds:
- 4
- Lot size:
- 0.12 Acres
- Year built:
- 2017
- Baths:
- 3.00
- MLS#:
- 9353697
- Subdivision:
- Foothills
ADDITIONAL INFORMATION
Introducing 11792 West Quarles Avenue, a meticulously maintained single-family home located in the in the highly sought after community of Littleton, CO 80127. With 3 full bathrooms and a generous 3614 sqft floor plan, this property offers ample space for comfortable living. As you enter the home, you'll be greeted by a grand entrance foyer featuring dark hardwood floors and a chandelier, setting the stage for the elegance that awaits. The main living areas boast abundant natural light, and a sophisticated and inviting atmosphere. This one is an excellent opportunity and won't last long. The kitchen is a chef's delight, equipped with top-of-the-line stainless steel appliances, a spacious kitchen island, and exquisite stone countertops. The adjacent dining area features the same dark hardwood floors providing the perfect space for formal meals or casual gatherings. The primary bedroom is a true sanctuary, featuring a raised ceiling, wooden ceiling accents, and a luxurious ensuite bathroom. The carpeted floors add a touch of comfort, while the tray ceiling adds a touch of elegance. The ensuite bathroom offers a double sink vanity, an enclosed shower, and a separate tub, creating a spa-like retreat. This property also offers a laundry area with tile flooring, a home office with a built-in desk, and multiple bedrooms with carpeted floors and ample closet space. Outside, you'll find a beautifully landscaped patio with a gazebo and an outdoor fire pit, perfect for enjoying the serene surroundings. Don't miss the breathtaking mountain views, city and golf course views right in your own back yard.
- Type:
- Townhouse
- Sq.Ft.:
- 1,845
- Status:
- NEW LISTING
- Beds:
- 3
- Lot size:
- 0.04 Acres
- Year built:
- 2003
- Baths:
- 3.00
- MLS#:
- 5651097
- Subdivision:
- Lakehurst Village
ADDITIONAL INFORMATION
Discover Serenity and Style in This Exquisite Townhouse! Embrace the elegance of modern living in this stunning remodeled and updated townhouse. Boasting extensive upgrades and meticulous attention to detail, this townhouse offers a perfect blend of style and comfort. Step into this captivating townhouse and find yourself surrounded by luxury and style. From the moment you enter, you’re invited into a world of modern elegance. To your right, a secluded office space offers the perfect setup for privacy and productivity. The heart of the home is the kitchen, a masterpiece of design featuring top-of-the-line KitchenAid stainless steel appliances, quartz countertops, a convenient pantry, and rich cherry wood cabinetry. This culinary space flows effortlessly into the dining room and spacious family room, where a warm gas fireplace awaits to comfort you on those brisk Colorado evenings. You’ll fall in love with the open floor plan and all of it's natural light. The main floor also houses a tastefully renovated half bath. Ascending to the upper level, you're greeted by the expansive master bedroom, a true sanctuary equipped with soundproof walls and an en-suite bath that provides a spa-like retreat with its pedestal tub and custom tiling. Two additional large bedrooms, a full bath, and a strategically placed laundry room ensures convenience and comfort for all. Outside, the closed-in back patio offers a private space for relaxation or entertaining, with a scenic park-like area extending just beyond. The two car attached garage with epoxy floors provides extra storage space. The community amenities include a pool and access to Jefferson County's extensive trail system, perfect for outdoor enthusiasts. With easy access to major highways you're minutes to the foothills, Denver's vibrant city center and tech hubs, and local attractions like Bear Creek Lake Park and Red Rock Amphitheater ensuring there's always something exciting nearby.
- Type:
- Single Family
- Sq.Ft.:
- 2,453
- Status:
- NEW LISTING
- Beds:
- 4
- Lot size:
- 0.04 Acres
- Year built:
- 1978
- Baths:
- 4.00
- MLS#:
- 9989101
- Subdivision:
- The Settlement
ADDITIONAL INFORMATION
- Type:
- Condo
- Sq.Ft.:
- 1,134
- Status:
- NEW LISTING
- Beds:
- 2
- Year built:
- 2009
- Baths:
- 2.00
- MLS#:
- 5176332
- Subdivision:
- Chatfield Bluffs Condos
ADDITIONAL INFORMATION
Indulge in the epitome of elegance at this 2-bedroom, 2-bathroom condo. This residence features new floors and fresh paint, adding a fresh allure to the interior. Step inside to discover a thoughtfully designed open layout that includes a formal dining room, creating an ideal space for hosting intimate gatherings. The inclusion of dual closets ensures ample storage, while the convenience of a washer and dryer within the unit adds a touch of modern-day luxury. The home is adorned with a private patio, providing the perfect setting for al fresco dining or a serene retreat to unwind after a long day. For those seeking a touch of tranquility, the common outdoor space offers a peaceful oasis, perfect for enjoying the beauty of the surrounding landscape. Residents can take advantage of the array of amenities, including a garage for convenient parking, a refreshing pool to bask in the sun, and a well-equipped gym for maintaining an active lifestyle. The inclusion of central AC ensures comfort throughout the seasons, while ceiling fans provide an additional cooling breeze on warmer days. Embrace a pet-friendly environment, where furry companions are welcomed, and revel in the ease of access to all these amenities. With a prime location and an array of desirable features!!
- Type:
- Single Family
- Sq.Ft.:
- 2,104
- Status:
- NEW LISTING
- Beds:
- 3
- Lot size:
- 0.19 Acres
- Year built:
- 1980
- Baths:
- 3.00
- MLS#:
- 9694212
- Subdivision:
- Ken Caryl Ranch Plains
ADDITIONAL INFORMATION
Welcome home to the breathtaking Ken Caryl Ranch community! Come on in to see the new flooring on the main level, new paint throughout the main and upper levels, and new carpet on the stairs. This property features 3 bedrooms, 3 bathrooms, and 2 bonus rooms in the finished basement. Cozy up by the wood-burning fireplace in the great room or escape into the secluded and spacious backyard. You will find 2 large finished bonus rooms in the basement that can be used for entertainment, bedrooms, fitness, etc. Not only is this a great home but it also comes with many perks like private trails, multiple pools, a clubhouse and so much more. Do not miss out on the opportunity to make Ken Caryl Ranch your home!
- Type:
- Townhouse
- Sq.Ft.:
- 1,753
- Status:
- NEW LISTING
- Beds:
- 2
- Lot size:
- 0.05 Acres
- Year built:
- 2003
- Baths:
- 3.00
- MLS#:
- 4636888
- Subdivision:
- Lakehurst Village
ADDITIONAL INFORMATION
Let the Sun Shine In*You'll Love this Gorgeous Open Floorplan Boasting a Main Floor Master Suite*All the Necessities on the Entry Level Makes for Easy Comfortable Living*Crisp & Clean*Lots of Storage*Dramatic High Ceilings*Amazing Lock and Leave Property*Neutral Décor*End Unit Location Offers Tons of Natural Light and Beautiful Mountain Views*Located in the Heart of the Foothills You'll Relish Suburban Lifestyle at its Finest*Extra Large Eat-in Kitchen Offers Pantry, Island and so much More*Step out to Your Adorable Private Patio to Enjoy and Relax*Outdoor Lovers will Appreciate Proximity to Harriman Lake and Miles of Hiking Trails and Outdoor Activities*Easy C470 Access*Minutes to Mountains, Downtown Denver and DTC*
- Type:
- Single Family
- Sq.Ft.:
- 2,932
- Status:
- NEW LISTING
- Beds:
- 5
- Lot size:
- 0.22 Acres
- Year built:
- 1979
- Baths:
- 3.00
- MLS#:
- 8290973
- Subdivision:
- Williamsburg Ii
ADDITIONAL INFORMATION
Beautiful Ranch floor plan with all Brazilian KOA floors on the main floor. Living area with fireplace that has gas and wood capability.3 bedrooms on the main floor with 2 bathrooms, tile floors in each bathroom, kitchen with stainless steel appliances including 5 burner gas stove. Full basement which includes 2 non-conforming bedrooms, 3/4 bathroom, storage room, water and gas hookups. The swamp cooler will keep you cool during the warm summer months. Relax on the large front porch or enjoy views of the mountains to the west on the huge deck and covered patio. Don't wait! Make this your new home today!
- Type:
- Single Family
- Sq.Ft.:
- 1,358
- Status:
- NEW LISTING
- Beds:
- 3
- Lot size:
- 0.26 Acres
- Year built:
- 1977
- Baths:
- 2.00
- MLS#:
- 2940896
- Subdivision:
- Lakehurst West
ADDITIONAL INFORMATION
You don't want to miss this beautiful 3 bedroom, 2 bathroom ranch style home with an attached 2 car garage. Located at the end of a cul-de-sac on a large lot with western facing mountain views in the coveted Lakehurst West community. Some of the updates include, a brand new roof and gutters, fresh paint, new concrete driveway and walkway, new furnace installed in 2023, new refrigerator in 2023 and a new sprinkler system in 2021. This home has been meticulously cared for and loved by one owner. Walk into the front living room with large windows that illuminate the space, the kitchen has updated appliances and a view of the foothills out of the back window. There is a dining area off of the kitchen and a cozy family room with a wood burning fireplace. The primary bedroom has a convenient en-suite bathroom and the two other bedrooms are spacious and bright! The second bathroom has a skylight and easy access in the main hallway. Don't forget to check out the huge backyard with a covered patio that is perfect for enjoying the beautiful Colorado weather. The neighborhood has several parks nearby and the home is in the same neighborhood as Harriman Lake, which is a wild bird sanctuary! Close to 285, 470, Bear Creek Lake Park and Southwest Plaza!
- Type:
- Single Family
- Sq.Ft.:
- 2,739
- Status:
- NEW LISTING
- Beds:
- 4
- Lot size:
- 0.12 Acres
- Year built:
- 1980
- Baths:
- 4.00
- MLS#:
- 5229358
- Subdivision:
- Ken Caryl Ranch Plains
ADDITIONAL INFORMATION
Wow! Pride of ownership radiates from this recently updated elegant home. Beautiful light oak wood flooring throughout the main level sets the stage. Large open living room and formal dining with designer lighting. Gorgeous kitchen remodel with quartz counters, stainless steel appliances, thoughtful additions like built-in pantry cabinet with slide-out drawers, natural gas stove with range hood. Large open-concept eat-in kitchen and family room complete with cozy wood-burning fireplace and custom mantel. Big master suite upstairs with ensuite and walk-in closet. Generous secondary upstairs bedrooms. Nicely updated supporting full bath. Additional upstairs loft. The blinds/shutters/shades on the main floor and upper level are Hunter Douglas. The walk-out basement boasts a secondary family room/playroom/bonus room, additional bedroom, ¾ bath, and laundry/storage. Large private yard complete with deck and flagstone patio area. Community amenities include clubhouses, 3 swimming pools, 22 tennis courts (13 lighted, 2 unlit, 4 indoors), an equestrian center, miles of hiking/biking trails, disc golf, baseball/soccer fields, playgrounds, and many more activities to enjoy year-round!
Open House:
Wednesday, 4/24 8:00-7:30PM
- Type:
- Single Family
- Sq.Ft.:
- 1,562
- Status:
- NEW LISTING
- Beds:
- 4
- Lot size:
- 0.13 Acres
- Year built:
- 1981
- Baths:
- 2.00
- MLS#:
- 7549166
- Subdivision:
- Ken Caryl Ranch North Plains Ph 1 Ex Sur
ADDITIONAL INFORMATION
Welcome to the epitome of elegance. Impeccably presented, this home offers a neutral color paint scheme that's ready to move in with fresh interior paint on all the walls. The ambiance of the living room is enhanced by a cozy fireplace, providing the ideal setting for sophisticated entertaining or a quiet night in. Enthusiasts of gourmet cooking will appreciate the completely modernized kitchen, equipped with all stainless steel appliances that cater to any culinary delight. Partial flooring replacement throughout the dwelling gives the interior a fresh and updated look. Step outside, and you'll discover a private oasis - a fenced-in backyard with lush greenery. On those sunny afternoons, take respite beneath the covered patio in the back yard. This home effortlessly harmonizes elegance, convenience, and comfort.
- Type:
- Single Family
- Sq.Ft.:
- 2,382
- Status:
- NEW LISTING
- Beds:
- 4
- Lot size:
- 0.56 Acres
- Year built:
- 1979
- Baths:
- 3.00
- MLS#:
- 2895112
- Subdivision:
- Ken Caryl Ranch
ADDITIONAL INFORMATION
This gorgeous home is situated on a vast private lot, with many trees and beautiful landscaping. The inside of this home is just as breathe taking as the outside. You are greeted with eye-catching hardwood floors that take you into the family room and continue into the kitchen. Your kitchen is filled with natural light and plenty of cabinets along with a pantry. The living space is continued off of the kitchen to the outdoors on your large trex deck. The cozy family room has a fireplace with built-ins to keep you warm on cold nights. To complete the main level there is a spacious formal living room and dining room. Upstairs you will find two secondary bedrooms, a full bathroom and your primary bedroom with a ensuite bath and walk in closet. The lower level includes the forth bedroom, laundry and 3/4 bath. Continue to the finished basement where you will find a huge secondary family room with a bonus room and a utility space. You will access your oversized two car garage from the tree lined driveway. HOA at the Ken Caryl Ranch includes access to the private trail system, tennis courts and out door pools. More information can be found at www.ken-caryl ranch.org
$1,300,000
104 Willowleaf Drive Littleton, CO 80127
- Type:
- Single Family
- Sq.Ft.:
- 2,665
- Status:
- NEW LISTING
- Beds:
- 5
- Lot size:
- 0.17 Acres
- Year built:
- 1992
- Baths:
- 4.00
- MLS#:
- 9672523
- Subdivision:
- Ken Caryl Ranch
ADDITIONAL INFORMATION
With over 45 miles of trails, this gorgeous home in Ken Caryl is a nature-lover's dream. The stunning red rocks in the open space behind this home blaze with color in the morning, and offer a unique and picturesque backdrop to your outdoor dining experience in the evening. Solid wood floors throughout the whole home add a feeling of luxury, and the spacious main floor living are includes two living spaces and a dining space with floor to ceiling built in shelving. The kitchen has an eat-in area and a bay window that offers 180 degree views of the foothills. Upstairs are four ample bedrooms including a primary suite with a private balcony overlooking the Colorado foothills. The ensuite bath is a true pleasure to spend time in with corner windows also offering views of the nearby rock outcropping. The tidy backyard is easy to maintain so that you can spend your time on the trails, playing in the open space, enjoying a horse ride at the nearby stables, or enjoying the pool and clubhouse provided with your HOA. This home is truly a Colorado dream.
$987,000
25 Manzanita Littleton, CO 80127
- Type:
- Single Family
- Sq.Ft.:
- 2,773
- Status:
- NEW LISTING
- Beds:
- 4
- Lot size:
- 0.14 Acres
- Year built:
- 1984
- Baths:
- 4.00
- MLS#:
- 4194517
- Subdivision:
- Ken Caryl Valley
ADDITIONAL INFORMATION
Introducing 25 Manzanita, located in picturesque Ken Caryl Valley! This Contemporary 2-Story home sits on a private lot backing to a greenbelt with walking trails! Looking for a turn-key residence? This is it, with a warm and inviting floor plan that has been recently updated and includes 4 Bedrooms, 4 Bathrooms and a 2 Car Attached Garage. As you step inside, you will find a Vaulted Entry, Formal Living Room, Formal Dining Room, Eat-in Kitchen with breakfast bar and a Family room with cozy, wood-burning fireplace. Step out to the serene and private backyard with views of the foothills and several mature pine trees. Head upstairs to find the sleeping quarters with the spa-like Primary suite, 3 additional bedrooms and a Loft that is perfect for doing homework or a home office. Need additional space for guests? Check out the finished basement with a possible 5th bedroom, a family room to enjoy game night, movie night or playroom for the kids, an exercise room, and a 3/4 bathroom! Recent Updates include: New interior and exterior paint, new carpeting, new wrought iron staircase railings, new light fixtures, new Frigidaire appliances, new mudroom organizer and new baseboards. The desirable cul-de-sac location will allow quick and easy access in and out of the Valley and is just steps away from hiking and biking trails (backyard gate right onto trails), Bradford K-8, the Equestrian Center, & Community Center (pool and tennis courts). So much to do in this fabulous neighborhood tucked in the foothills outside of Denver! You will truly love living here! Information provided herein is from sources deemed reliable but not guaranteed and is provided without the intention that any buyer rely upon it. Listing Broker takes no responsibility for its accuracy and all information must be independently verified by buyers.
$710,000
5357 S Routt Way Littleton, CO 80127
- Type:
- Single Family
- Sq.Ft.:
- 2,481
- Status:
- NEW LISTING
- Beds:
- 4
- Lot size:
- 0.21 Acres
- Year built:
- 2000
- Baths:
- 3.00
- MLS#:
- 2948138
- Subdivision:
- Sunrise Creek
ADDITIONAL INFORMATION
Welcome to this amazing home in the Sunrise Creek neighborhood! It's a ranch style house with 4 bedrooms and 3 bathrooms, located on a big corner lot. As you step inside, you're greeted by an inviting main level adorned with vaulted ceilings and stunning hardwood hickory flooring and travertine tile creating an atmosphere of elegance and warmth. The open floor plan seamlessly connects the living, dining, and kitchen areas, providing an ideal space for entertaining guests or enjoying quality time with family. Downstairs, there's a fully finished basement, offering a large bonus area that can be tailored to suit your lifestyle needs, whether it's a home theater, game room, or home office—the possibilities are endless! Outside, there's a huge deck where you can relax and enjoy the outdoors. Plus, there are two sheds for storing your stuff, and even a peach tree that gives you delicious fruit. Don't miss out on making this your forever home—schedule your private tour today and start envisioning the possibilities!
$1,800,000
6 Bobcat Lane Littleton, CO 80127
- Type:
- Single Family
- Sq.Ft.:
- 4,620
- Status:
- NEW LISTING
- Beds:
- 5
- Lot size:
- 0.42 Acres
- Year built:
- 1983
- Baths:
- 4.00
- MLS#:
- 5011225
- Subdivision:
- Ken Caryl
ADDITIONAL INFORMATION
This updated Tudor-style home is nestled in the picturesque landscape of the North Ranch at Ken Caryl Valley. Offering a timeless charm combined with the tranquility of open space and breathtaking views. With its distinctive architectural features, this home exudes a sense of elegance and character. The main level is designed for both elegance and functionality, catering to the needs of modern living while retaining the timeless charm of its architectural style. Formal living and dining rooms, study with built-in shelving, breakfast nook, large family room with a wet bar and gas fireplace, and a well-designed laundry/mud room. The gourmet kitchen is equipped with top-of-the-line newer appliances, warming drawer, gas range, center island, pantry and gorgeous knotty alder cabinets. The upper level offers the primary suite with a balcony, gas fireplace, two closets, views, and a luxurious full bathroom with a soaking tub. In addition, there are four secondary oversized bedrooms with two guest bathrooms. The outdoor space offers a perfect blend of relaxation, entertainment and a connection with nature. Enjoy the stunning views of the surrounding landscape on the new oversized composite deck. Adjacent to the deck, a stamped concrete patio with a fire pit beckons for cozy evenings spent under the stars. There's also a large flat side yard, perfect for outdoor activities. Adjacent to open space~Cul-De-sac~3 Car Garage~Laundry Chute~Plenty of Storage~Central Vacuum~Wainscoting Throughout~Newer Furnace~New Paint~Tile Roof~Garden Level Basement. The Ken Caryl Valley community provides a perfect blend of privacy and convenience, offering amenities such as three pools, trails for hiking and biking, community parks, tennis and an equestrian center.
- Type:
- Single Family
- Sq.Ft.:
- 2,009
- Status:
- NEW LISTING
- Beds:
- 4
- Lot size:
- 0.15 Acres
- Year built:
- 1997
- Baths:
- 4.00
- MLS#:
- 5859536
- Subdivision:
- Stanton Farms
ADDITIONAL INFORMATION
REMARKABLE OPPORTUNITY in a desirable prime Littleton location is READY FOR NEW OWNERS! Welcoming front porch will greet you and your guests, upon entering you'll be astonished by high ceilings, architectural designs, a relaxing family room with crisp fresh paint, updated flooring, and well- lit natural window lighting. This spacious, well maintained 2 story, attached 2 car garage, 4 bedrooms, 4 bathrooms, with basement will surely please your buyers. A delightful kitchen is ideal for gatherings, it adjoins the living room, flows to formal dining room, features wood cabinetry, with an eat-in dining or bar space, all kitchen appliances are included. Main floor powder room. Basement is partially completed with 1 bedroom and bathroom, plenty of space to complete with your own personal touch. Upstairs a retreat awaits you, large ensuite bedroom, a must see! 2 bedrooms upstairs can be transformed to an office or guest room. Relax and nestle up by the gas fireplace in the living room, surrounded by built in shelving, a sitting area and access to the backyard. Step outside, and soak up the sun on the patio in the private, fenced yard that BACKS TO OPEN SPACE! Great for enjoying a peaceful night or entertaining friends and family. Property includes a large storage shed, central air conditioning. Accessible to trails, nearby parks, schools, shopping and entertainment, minutes to C-470. Information provided within is from sources deemed reliable but not guaranteed and Buyer/Buyer's agent to verify all information including MLS, HOA, schools, zoning and square footage. Listing broker takes no responsibility for its accuracy and all information must be independently verified by buyers.
Open House:
Saturday, 4/27 11:30-3:00PM
- Type:
- Single Family
- Sq.Ft.:
- 1,908
- Status:
- NEW LISTING
- Beds:
- 3
- Lot size:
- 0.13 Acres
- Year built:
- 1981
- Baths:
- 2.00
- MLS#:
- 8676889
- Subdivision:
- Ken Caryl Ranch North Plains Ph 1 Ext Sur
ADDITIONAL INFORMATION
Nestled within the sought-after Ken-Caryl Ranch community you’ll find this adorable ranch-style abode. Freshly updated with all new paint, flooring, and more! Upon entry, the main level welcomes everyone with a seamless flow, vaulted ceilings, and beaming natural light. The heart of the home, the spacious family room, beckons with its inviting ambiance, featuring a cozy wood burning fireplace, perfect for gathering with loved ones or unwinding after a day's adventure. Downstairs, the third bedroom awaits, offering privacy and comfort, accompanied an adjacent bathroom, completing the space with convenience and functionality. In summary, this inviting residence encapsulates the quintessential Colorado lifestyle with proximity to majestic mountains, inviting hiking trails, thrilling skiing slopes, and of course the renowned Red Rocks Park & Amphitheater. Also just minutes away from shopping and dining, this home has it all and in the location that offers it all!
- Type:
- Single Family
- Sq.Ft.:
- 2,620
- Status:
- NEW LISTING
- Beds:
- 4
- Lot size:
- 0.35 Acres
- Year built:
- 1971
- Baths:
- 3.00
- MLS#:
- 1537191
- Subdivision:
- Westfield Park Flg #3
ADDITIONAL INFORMATION
Location! Location! Location! Impeccably maintained brick ranch style home on a cul-de-sac with a large private backyard that adjoins Westfield Park. This one-owner occupied home has aged beautifully due to the proper care and careful updates done throughout. The front living room wall was removed to give the home a large dining room for entertaining that helped create an open floor plan with wood fireplace, newer kitchen with cherry wood cabinets and red oak hardwood flooring. The finished basement adds more space for the kids and/or guests with a large non-conforming bedroom (closet but no egress window) a 3/4 bath, a kitchenette and a comfy family room with plenty of storage. The partially fenced backyard is a gardeners dream with gorgeous perennials chosen for the dry climate plus a drip irrigation system and overhead sprinklers for watering all the plants on the hill. Take your own lovely trail from your yard to the park. Absolutely gorgeous! Also enjoy the (2) hand built storage sheds with concrete floors and a pergola covered patio where you can relax while keeping an eye on the kiddos or playing with the dog in the large grassy area. Remarkable west side location just south of ------ Lake, and a short drive to Red Rocks Amphitheatre, Bear Creek Lake Park and tons of hiking and biking trails.
- Type:
- Townhouse
- Sq.Ft.:
- 2,184
- Status:
- Active
- Beds:
- 4
- Lot size:
- 0.04 Acres
- Year built:
- 1983
- Baths:
- 4.00
- MLS#:
- 8183792
- Subdivision:
- Ken Caryl Ranch-sunset Ridge
ADDITIONAL INFORMATION
This designer inspired end unit townhome has been remodeled from top to bottom and you will be amazed by the attention to every detail. The charm begins in the incredible living room boasting soaring vaulted ceilings with skylights above, allowing an abundance of natural light to fill the space. The gas fireplace with its white-washed brick surround creates a touch of classic elegance. Wide plank, distressed engineered wood flooring gives the main floor a rich feel along with its easy maintenance. Open dining out to the peaceful and private courtyard will make your new home a wonderful sanctuary-with its newer trex deck and custom entry gate. Ahhhh…the gourmet kitchen. Thoughtfully designed with 42 inch custom cabinetry in a warm ivory color with a built in wine rack, gas stove and other stainless appliances complete with leathered granite counters and bar seating area. Thoughtfully designed with pull out storage and every feature possible. Love the adjacent Pantry. A remodeled Powder room & laundry are close-by.The wood stairs and upper level are a dream and new stair balusters are sure to delight. The spacious primary suite features vaulted ceilings creating your own private oasis. The ensuite primary bath is a luxurious retreat, complete with vanity area, Euro shower with an extended tile wall that is a show stopper. 2 additional bedrooms and remodeled bath grace this upper level. The finished basement offers a spacious recreation space with brand new carpeting (on order). An additional basement bedroom and bathroom provide flexibility and convenience for guests or teens. The unit on Park-like courtyard with lush trees and mountain views. The best in the neighborhood. It is just steps from a neighborhood park with a playground and tennis courts for you to enjoy, The trail system is practically out your front door and spans miles. Enjoy all the amenities of Ken Caryl Ranch w/ thousands of acres of Open Space, shops, restaurants, golf & parks.
- Type:
- Single Family
- Sq.Ft.:
- 1,570
- Status:
- Active
- Beds:
- 3
- Lot size:
- 0.18 Acres
- Year built:
- 1985
- Baths:
- 2.00
- MLS#:
- 3284670
- Subdivision:
- Powderhorn
ADDITIONAL INFORMATION
This charming fixer-upper has loads of potential. The kitchen has already been fully remodeled and opened up to the family room. The rest of the house is mid remodel and much of the demo has already been done for you. The carpets have been removed and the primary bathroom has been started. The basement has rigid foam insulation installed and the rim joists have been insulated as well. The basement powder room has been framed, the vent lines put in, and a frame for a wall-mounted toilet installed. Best of all, most of the materials needed to finish the remodel are included with the purchase: luxury vinyl plank flooring, pex pipes and all the fittings to re-plumb the house, sinks, faucets, basement toilet, high-end shower door and shower floor tile for the primary bath, bathroom lights, LED downlights for the whole house, cabinets for a basement kitchenette, along with a countertop, bar sink, mini fridge, new smoke detectors and more. New evaporator unit installed with new furnace. The sellers had planned to turn the small upstairs bedroom into a large walk-in closet for the primary bedroom, making the entire upstairs a luxury retreat. They planned to enclose the lower-level bonus room and make it into the 3rd bedroom. Use their ideas, or come up with something that works better for you. This is a rare opportunity to move into this desirable neighborhood at a bargain price. You will not find a more affordable single-family home in this zip code. The house is near schools, shopping, dining, community centers, and has easy access to C-470 and the mountains. A good investment property, or put your own stamp on the remodel and make it the forever home of your dreams.
- Type:
- Single Family
- Sq.Ft.:
- 2,068
- Status:
- Active
- Beds:
- 4
- Lot size:
- 0.23 Acres
- Year built:
- 1978
- Baths:
- 3.00
- MLS#:
- 2633717
- Subdivision:
- Foothill Green
ADDITIONAL INFORMATION
Experience cozy living in southwest Littleton with this charming 4-bedroom, 3-bathroom home. Nestled on a corner lot within a cul-de-sac, this lovely residence boasts an updated kitchen featuring Silestone countertops, stainless steel appliances, ample cabinet and pantry storage. The kitchen seamlessly flows into the everyday dining area and family room, complete with a genuine fireplace and bright box window. Enjoy privacy and versatility with the Primary Bedroom Suite and three additional bedrooms (two upstairs, one downstairs). The full-size unfinished basement holds endless potential. Outside, the large, professionally landscaped backyard offers privacy and relaxation, with a covered patio perfect for enjoying warm summer days. Rest easy knowing the furnace, A/C, and hail-resistant roof are all newer additions. With meticulous maintenance, this move-in ready home invites you to focus on the exciting next chapter of your life! Watch the interactive 3D tour and videos, then call an agent for a private showing.
$2,750,000
5 Tamarade Drive Littleton, CO 80127
- Type:
- Single Family
- Sq.Ft.:
- 6,719
- Status:
- Active
- Beds:
- 7
- Lot size:
- 2.33 Acres
- Year built:
- 1989
- Baths:
- 6.00
- MLS#:
- 8137587
- Subdivision:
- Ken Caryl
ADDITIONAL INFORMATION
This is what a stately manor looks like! The exclusive MANOR RIDGE, tucked away at 6,280 feet, is a private gated community within Ken Caryl Valley. Sitting on one of the largest 2.3 ACRE sites that border THOUSANDS OF ACRES OF OPEN SPACE -Beautifully landscaped - full of wildlife! The grand foyer greets you with a stunning split staircase, a bright open floor plan, and vaulted ceilings. The home has seven bedrooms, six bathrooms, four fireplaces, and six ceiling fans. It also has NEW granite and marble countertops in 5 out of 6 bathrooms and gorgeous hardwood throughout. A beautiful office with inside-entry stained glass French doors and outside French doors that open to the scenery that goes on forever. Invite ten people to dine in this large formal dining room, which features exquisite crown molding and wainscotting, unique ceiling finishes, and French doors that open onto a never-ending backyard. Enter the kitchen and see top-of-the-line kitchen appliances, granite countertops, a six-seat island, and a large eight-seat round table with a “turret dome” surrounded by windows. A unique spiral wooden staircase connects the kitchen to the upstairs back bedrooms. The kitchen opens to a sprawling Great Room with soaring ceilings and a grand fireplace. The NEW granite wet bar is ideal for hosting a fancy party! Double doors lead to an indoor/outdoor covered front porch where you can enjoy Smores by the firepit. The primary bedroom upstairs, with a vaulted ceiling, a sitting area, and a fireplace, is separated for privacy from the other bedrooms on the second level. The open primary bath has marble floors, countertops, and two large closets. The other five large bedrooms on the second floor have large closets, and each adjoins updated bathrooms with marble countertops. The guest suite is in the basement with an entertainment/exercise room.
| Listing information is provided exclusively for consumers' personal, non-commercial use and may not be used for any purpose other than to identify prospective properties consumers may be interested in purchasing. Information source: Information and Real Estate Services, LLC. Provided for limited non-commercial use only under IRES Rules. © Copyright IRES |

The data relating to real estate for sale on this web site comes in part from the Internet Data Exchange (IDX) program of Colorado Real Estate Network, Inc. (CREN), © Copyright 2024. All rights reserved. All data deemed reliable but not guaranteed and should be independently verified. This database record is provided subject to "limited license" rights. Duplication or reproduction is prohibited. FULL CREN Disclaimer Real Estate listings held by companies other than Xome Inc. contain that company's name. Fair Housing Disclaimer
Andrea Conner, Colorado License # ER.100067447, Xome Inc., License #EC100044283, AndreaD.Conner@Xome.com, 844-400-9663, 750 State Highway 121 Bypass, Suite 100, Lewisville, TX 75067

The content relating to real estate for sale in this Web site comes in part from the Internet Data eXchange (“IDX”) program of METROLIST, INC., DBA RECOLORADO® Real estate listings held by brokers other than this broker are marked with the IDX Logo. This information is being provided for the consumers’ personal, non-commercial use and may not be used for any other purpose. All information subject to change and should be independently verified. © 2024 METROLIST, INC., DBA RECOLORADO® – All Rights Reserved Click Here to view Full REcolorado Disclaimer
Littleton Real Estate
The median home value in Littleton, CO is $425,800. This is lower than the county median home value of $439,100. The national median home value is $219,700. The average price of homes sold in Littleton, CO is $425,800. Approximately 81.83% of Littleton homes are owned, compared to 16.05% rented, while 2.12% are vacant. Littleton real estate listings include condos, townhomes, and single family homes for sale. Commercial properties are also available. If you see a property you’re interested in, contact a Littleton real estate agent to arrange a tour today!
Littleton, Colorado 80127 has a population of 33,942. Littleton 80127 is more family-centric than the surrounding county with 33.57% of the households containing married families with children. The county average for households married with children is 31.17%.
The median household income in Littleton, Colorado 80127 is $92,833. The median household income for the surrounding county is $75,170 compared to the national median of $57,652. The median age of people living in Littleton 80127 is 39.2 years.
Littleton Weather
The average high temperature in July is 84 degrees, with an average low temperature in January of 15.2 degrees. The average rainfall is approximately 19.4 inches per year, with 136.2 inches of snow per year.
