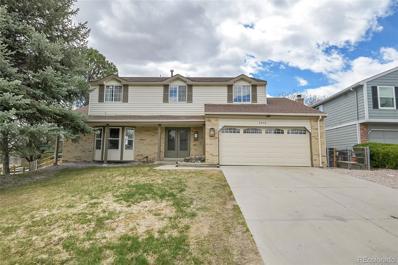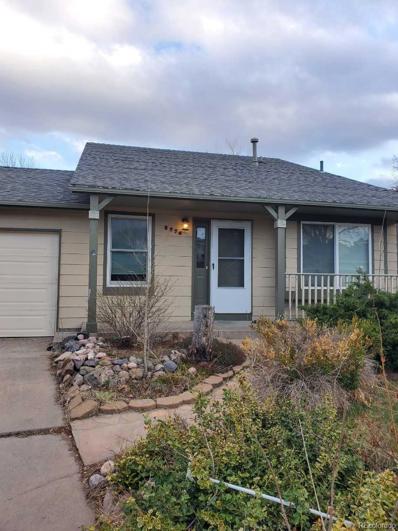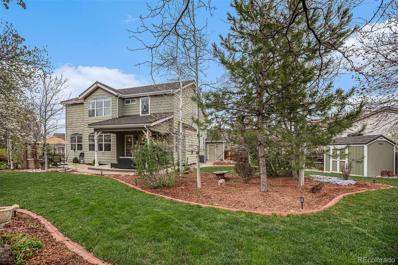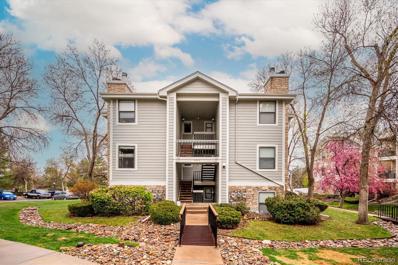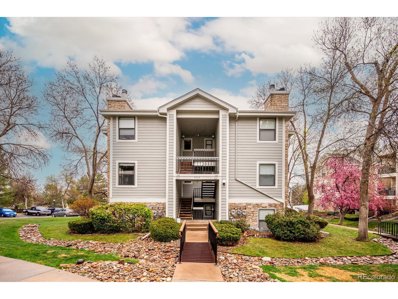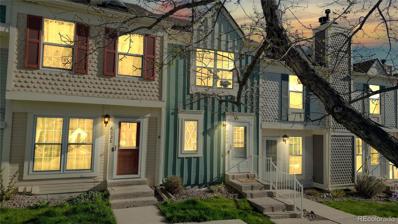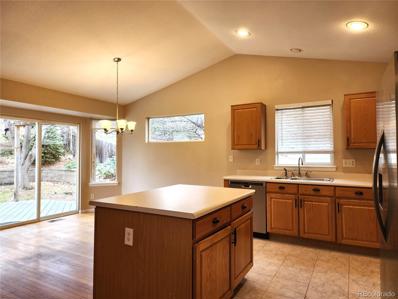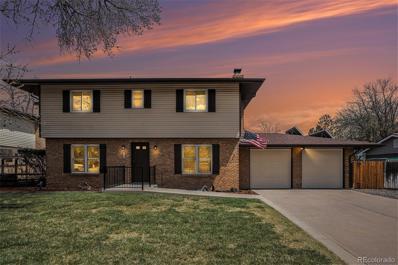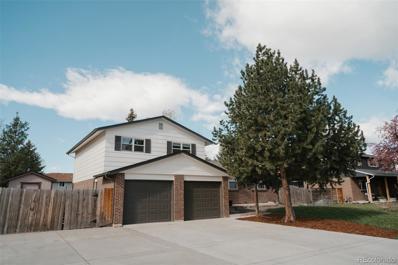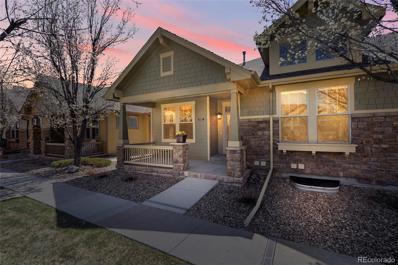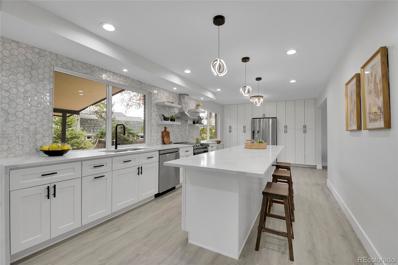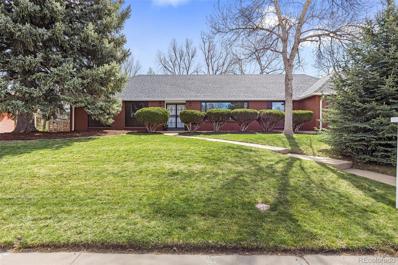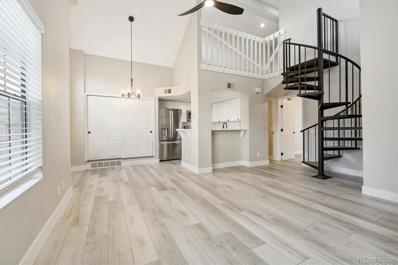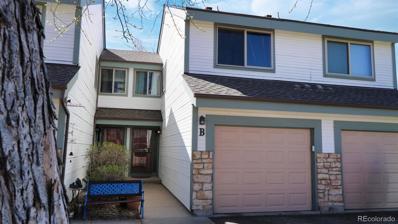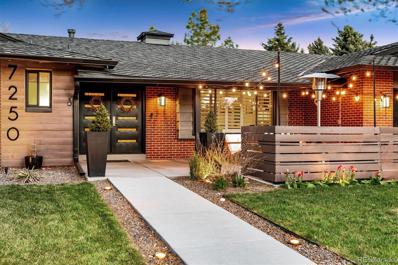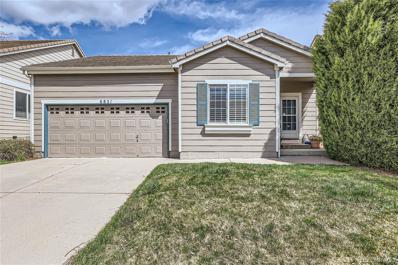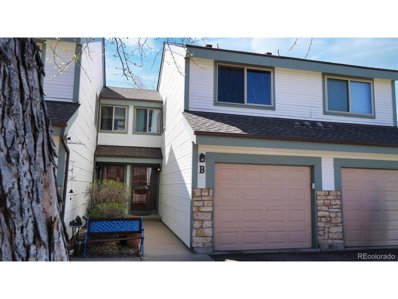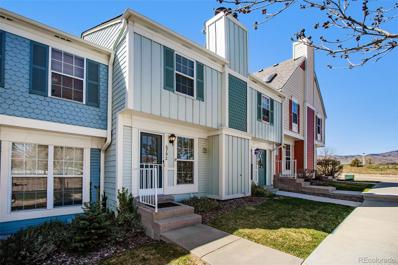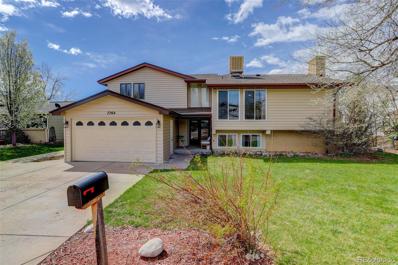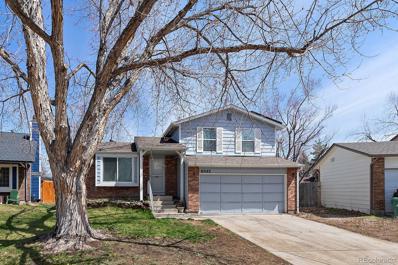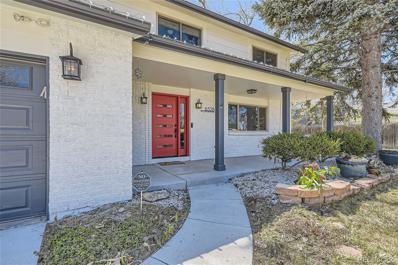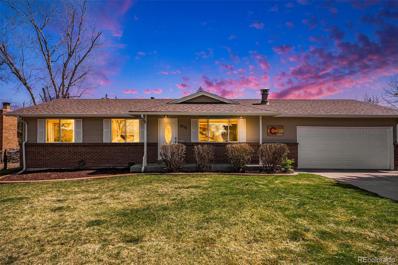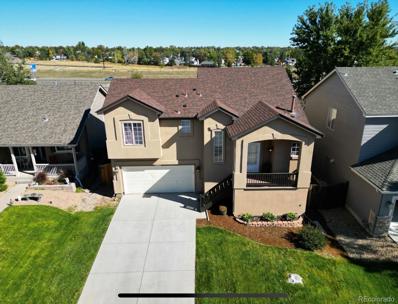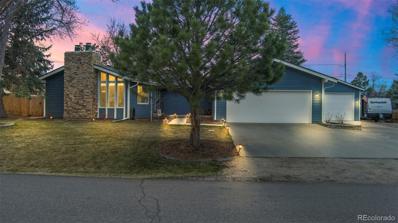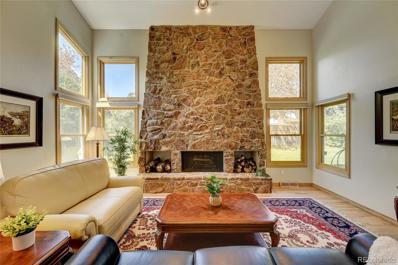Littleton CO Homes for Sale
- Type:
- Single Family
- Sq.Ft.:
- 2,878
- Status:
- NEW LISTING
- Beds:
- 4
- Lot size:
- 0.33 Acres
- Year built:
- 1981
- Baths:
- 4.00
- MLS#:
- 5626023
- Subdivision:
- Stony Creek
ADDITIONAL INFORMATION
This home is ready for new owners who want a turn key, beautiful home with mountain views. The home boasts a brand new, high end kitchen inclusive of granite counters and ample cabinet space. This home has brand new wood flooring and new windows on the main floor and has been freshly painted both interior and exterior. The basement was recently finished to add an additional living space, perfect for a game room with 800 square feet of living space and a half bath. The home has new carpet installed on the second and basement floors. The floor plan is open, light and bright with huge backyard for entertaining. Newer furnace with digital thermostat and water heater. This home is equipped with A/C, and energy saving, OWNED, Tesla solar panels. The covered front porch offers a warm welcome to all. Located on an oversized corner lot, fenced, garden beds, covered patio and mountain views to enjoy. Located in highly desired Stony Creek Subdivision and within walking distance of multiple parks, Stony Creek Elementary and Deer Creek Middle School. Wheel chair accessible with ramp in garage to main level family room.
- Type:
- Single Family
- Sq.Ft.:
- 1,344
- Status:
- NEW LISTING
- Beds:
- 3
- Lot size:
- 0.17 Acres
- Year built:
- 1982
- Baths:
- 2.00
- MLS#:
- 2553525
- Subdivision:
- Wingate South
ADDITIONAL INFORMATION
Explore the unique charm of this Wingate South 3-bedroom, 2-story house nestled in a quiet cul-de-sac with a spacious lot and no HOA restrictions. This home offers diverse living spaces beginning with a convenient main floor bedroom, complete with a cozy window seat and a walk-in closet, ensuring comfort and privacy. Step into the vaulted living room, where laminate flooring meets an elegant tile inset, creating a stylish yet practical living area. A standout feature is the unique built-in aquarium in an upper bedroom, adding a dynamic visual element visible from the living room, enhancing the home’s open and airy feel. The kitchen is equipped with a slab granite countertop, blending functionality with sleek design, perfect for home cooking and entertaining. Adjacent to the kitchen, a spacious area can serve as a family room or dining area, depending on your needs. Upstairs, two bedrooms share a full bathroom with a tub, ideal for family living. Additional living space is available in the finished den or study located in the full basement, offering a quiet retreat or an efficient home office space. The double car workshop garage is a dream for hobbyists or anyone needing extra space, equipped with built-in workshop cabinets, a utility sink, fluorescent lights, and a garage door opener. The large backyard in the cul-de-sac provides a generous outdoor space for relaxation, gardening, or entertaining. While this home requires some work, it presents an excellent opportunity for those looking to customize a property to their own taste and needs in a sought-after location without the constraints of an HOA
- Type:
- Single Family
- Sq.Ft.:
- 2,854
- Status:
- NEW LISTING
- Beds:
- 5
- Lot size:
- 0.39 Acres
- Year built:
- 1994
- Baths:
- 4.00
- MLS#:
- 3251048
- Subdivision:
- Columbine Knolls South
ADDITIONAL INFORMATION
OPEN HOUSE AND SHOWINGS BEGIN TUESDAY 4/23 3:30-5:30 PM***Located on one of the best lots in Columbine Knolls, this traditional 2 story is one you won't want to miss! This oversized yard, sprinkled with mature trees and flowerbeds, sits at the end of a quiet cul-de-sac and backs to a quiet interior street. Step inside and discover the perfect blend of comfort and recent updates including the Chef's kitchen with creamy white cabinets, stainless appliances and slab granite counters that make meal prep a breeze, especially when peering outside to the serene yard. The family room will be a favorite spot in front of the fire during family game nights. The formal living and dining rooms make entertaining fun and easy. There is a main floor study on this level as well, and it is all pulled together with warm hardwood flooring. The second floor is home to the grand primary suite complete with a 5 piece bath and a private sitting area. There are two additional bedrooms and a full bath as well as a spacious loft that for a few thousand dollars could easily become a 4th upstairs bedroom. The basement is also finished with a private guest quarters complete with sitting room and bedroom. Rounding out this fine property is the coveted 3 car garage. The oversized backyard is one of the biggest features of this home with a covered patio as well as other areas to enjoy the springtime weather, lots of grass for kids and dogs and a private, park-like feel. Walking distance to the neighborhood parks and bike path, you are sure to love the community as much as the house. Easy access to C-470 makes all the shopping and dining very convenient plus lots of outdoor recreation at nearby Chatfield Reservoir. Short drive to the mountains and the ski slopes. Come and discover why Columbine Knolls South is the ideal place to call HOME!
- Type:
- Condo
- Sq.Ft.:
- 935
- Status:
- NEW LISTING
- Beds:
- 2
- Year built:
- 1987
- Baths:
- 2.00
- MLS#:
- 4790211
- Subdivision:
- Stony Creek
ADDITIONAL INFORMATION
Step into luxury and comfort with this nicely renovated 2 bedroom, 2 bath condo; open concept living area, flooded with natural light. Kitchen with newer stainless appliances. Wood burning fireplace in living room. All appliances stay, fresh paint, newer LVP flooring, separate laundry room, lots of storage, new lighting. Cozy patio in the trees, perfect for morning coffee or a glass of wine in the evening. Storage closet on patio. Spotlessly clean and lovingly updated and maintained. Parking is just steps from the front door. Conveniently located, easy access to mountains, 470, shopping, dining, entertainment, and public transportation, everything you need is just minutes away. Maintenance free living. Don't miss this one!
- Type:
- Other
- Sq.Ft.:
- 935
- Status:
- NEW LISTING
- Beds:
- 2
- Year built:
- 1987
- Baths:
- 2.00
- MLS#:
- 4790211
- Subdivision:
- Stony Creek
ADDITIONAL INFORMATION
Step into luxury and comfort with this nicely renovated 2 bedroom, 2 bath condo; open concept living area, flooded with natural light. Kitchen with newer stainless appliances. Wood burning fireplace in living room. All appliances stay, fresh paint, newer LVP flooring, separate laundry room, lots of storage, new lighting. Cozy patio in the trees, perfect for morning coffee or a glass of wine in the evening. Storage closet on patio. Spotlessly clean and lovingly updated and maintained. Parking is just steps from the front door. Conveniently located, easy access to mountains, 470, shopping, dining, entertainment, and public transportation, everything you need is just minutes away. Maintenance free living. Don't miss this one!
- Type:
- Townhouse
- Sq.Ft.:
- 1,695
- Status:
- NEW LISTING
- Beds:
- 3
- Lot size:
- 0.02 Acres
- Year built:
- 1983
- Baths:
- 2.00
- MLS#:
- 1939313
- Subdivision:
- Dutch Ridge
ADDITIONAL INFORMATION
Welcome home to Dutch Ridge in west Littleton! You're going to love cooking for all your guests in your newly updated kitchen. Smart improvements with added storage, beautiful white shaker cabinets, expanded counter space and new quartz countertops make entertaining a breeze! The main floor is perfect for a crowd with a great flow from the kitchen, dining space and living room all on one level. Upstairs you'll find the large primary bedroom with vaulted ceilings, skylights and two large closets! The primary bath is expansive with double sinks, and a tub/shower with entrances to the main hall as well as the primary bedroom. A secondary bedroom with its own large closet fills out the second floor. Escape to the finished basement with more space for friends or just a quiet space to get away. You'll also find a third bedroom/guest space in the basement. New luxury vinyl plank flooring on the main, fresh paint, a renovated powder bath plus new carpet in the basement round out the recent updates. Enjoy mountain views from the main and upper level, make use of the trails in the neighborhood or a dip in the private community pool on a warm summer day. The large green space out your front door is like having a huge yard you don't have to maintain! There are amenities close by, being super convenient without sacrificing the quiet street. Get ready to enjoy life here...all that's missing is you!
- Type:
- Single Family
- Sq.Ft.:
- 1,485
- Status:
- NEW LISTING
- Beds:
- 4
- Lot size:
- 0.18 Acres
- Year built:
- 1998
- Baths:
- 3.00
- MLS#:
- 9258505
- Subdivision:
- Chatfield Bluffs
ADDITIONAL INFORMATION
This single-family, Littleton home will be sold this week at a nice discount, enough to provide a profit margin for investors. The things it needs are not so serious that even a resourceful homebuyer couldn’t manage it, depending on their available time and money. The seller does not have the resources to deal with this, so they’ve instructed me to “Get it gone!” Aside from the typical updates that a home this age can use, the biggest issue is dirt. Rainwater and runoff need to be directed appropriately away from the foundation walls and the sump system should be evaluated. A French drain may be indicated. Water did intrude at a window well and damaged a small portion of the basement family room floor. But as fixers go, this one is pretty simple and the great Chatfield Bluffs neighborhood is known for well-kept homes and mature landscaping, not to mention its convenience to everything. Easy Flip. Solid hold. Best offer by Monday, 4/22 gets it!
- Type:
- Single Family
- Sq.Ft.:
- 2,257
- Status:
- NEW LISTING
- Beds:
- 4
- Lot size:
- 0.22 Acres
- Year built:
- 1970
- Baths:
- 3.00
- MLS#:
- 7166178
- Subdivision:
- Columbine Hills
ADDITIONAL INFORMATION
“Honey Stop the Car” – This IS the ONE! Spectacular all new remodel. Call it a “New Build” and you will not be misquoted. Quality of work is unsurpassed and nothing was left untouched down to the doorbell. Satin finished oak hardwood floors. Versatile light filled main level floorplan. Gas fireplace with stained brick façade. Sophisticated designer inspired color matched interior with oil rubbed bronze fixtures and modern block trim. Fun techy gadgets like a ring doorbell and smart entry locks. Showstopper kitchen with all new cabinetry, quartz countertops, recessed can lighting, custom pantry wall and stainless-steel appliances. Large primary bedroom with corner windows, and glass light barn door leading to your private bath with benched shower and frameless glass shower door. Secondary baths boast ceramic tile, quartz tops, glass tub enclosure, dual sink vanity and matching cabinetry. Secondary bedrooms sport dual corner windows and wood floors. Custom closet shelving. Lower-level family room has egress window and makes for the perfect family fun area. Future expanded living space or enormous storage and utility room. Large front park like yard with towering shade tree. Unique tiered backyard with paths, xeriscaping, gardens and endless possibilities to create your own private oasis. Huge patio area and your own “Central Station” hobby shop inspired after a real train engine house. Charming & functional with 220 power and an auto lift work bench. Bonus storage shed. Garage is finished - clean as a whistle, drywalled, insulated, painted and has wall mounted cabinets. Boat, trailer or toy storage area discreetly tucked behind the side gate. 130-gallon capacity solar hot water system. New roof hail resistant roof. Walking distance to the neighborhood pool, parks and ball fields. Foothill close with easy C-470 hwy access. Chatfield Reservoir, trails, schools, dining & shopping mere minutes away. Sound too good to be true? Come see it but be prepared to fall in love.
- Type:
- Single Family
- Sq.Ft.:
- 1,782
- Status:
- NEW LISTING
- Beds:
- 3
- Lot size:
- 0.23 Acres
- Year built:
- 1972
- Baths:
- 3.00
- MLS#:
- 5467453
- Subdivision:
- Columbine Knolls
ADDITIONAL INFORMATION
**JOIN US FOR A PUBLIC OPEN HOUSE SATURDAY, 4/20 FROM 12PM-2PM!** Welcome home to this well maintained Columbine Knolls home on a quiet street! The main level features an open concept kitchen that has been updated with stainless steel appliances, white shaker cabinets, quartz countertops and designer backsplash tile. The kitchen flows right into the dining and living areas making this main level an entertainer's dream! The living area features a low emission wood burning fireplace. The lower level of this home has a large room that functions well as a non-conforming bedroom and would also make a great home office. The upper level features the primary bedroom with a private en suite bathroom. The 2 secondary bedrooms are also on the upper level and they share a full bath located off the hallway. A full unfinished basement is perfect for storage or for that homeowner looking to add additional finished space. This home features a massive 8-car driveway and a 2-stall oversized attached garage that is EV-ready. The fully fenced-in backyard has a sprawling 160 sq feet of organic raised garden beds. Mature trees including a Liberty Apple tree that consistently produces! A large covered patio is the perfect place to host a dinner party. The side yard contains an insulated 8x10 shed with electricity that would make a great workshop. Although this home is tucked away in a quiet subdivision, great restuarants like Roberts Deli are just a short 1-mile greenbelt walk. Energy efficient upgrades in the home include new blown-in attic insulation and LED lighting throughout. New roof installed in January of this year. Come check out all that this home and neighborhood have to offer!
- Type:
- Single Family
- Sq.Ft.:
- 2,641
- Status:
- NEW LISTING
- Beds:
- 2
- Lot size:
- 0.09 Acres
- Year built:
- 2007
- Baths:
- 3.00
- MLS#:
- 5844981
- Subdivision:
- Ridge At Stony Creek
ADDITIONAL INFORMATION
Nestled within a highly sought-after 55+ Active-Adult community, this duplex offers the epitome of maintenance-free living with a plethora of upscale features. When you enter this home, vaulted ceilings and an open floorplan enhance the spacious feel and the cathedral ceiling in the primary bedroom adds an air of grandeur, which can only be found in 4 other units in this complex. Relax in your remodeled primary bathroom that features a zero-entry shower, custom shower pan, and added entry which provides direct access to the laundry room (the only unit with this feature). The kitchen is a chef's delight with ample cherry cabinets, soft-close drawers, pull-outs, granite countertops, and a large pantry. Entertain friends and family in the sizeable great room with its gas fireplace, built-in for TV, and surround sound wiring. Don’t miss the partially finished basement boasting a remarkable wine room with a wine fridge and spacious bonus room with custom electric fireplace/heater, all permitted and completed in 2018. Outside, a covered front porch overlooks landscaped gardens, while the south-facing back patio offers an ideal spot for outdoor enjoyment. With its blend of elegance, functionality, and convenience, this property promises a lifestyle of unparalleled satisfaction. Welcome Home!
- Type:
- Single Family
- Sq.Ft.:
- 2,142
- Status:
- NEW LISTING
- Beds:
- 5
- Lot size:
- 0.3 Acres
- Year built:
- 1970
- Baths:
- 4.00
- MLS#:
- 4232774
- Subdivision:
- Columbine Manor
ADDITIONAL INFORMATION
This stunning home in Littleton has been thoughtfully updated with exquisite details and modern amenities, making it a true standout! With 5 bedrooms and 4 bathrooms and a large backyard, this home offers ample space for comfortable and luxury living. As soon as you pull up, you're charmed by beautiful curb appeal, featuring mature trees, lush landscaping, and fresh new paint that sets the tone for the rest of the home. Step inside to discover a wealth of upgrades, including brand new windows throughout, luxurious waterproof vinyl flooring on the main level and in the basement, new carpet, doors, trim, hardware, lighting, fixtures, and more! The kitchen is a chef's dream, boasting brand new soft-close cabinets, a full wall of pantry cabinetry, beautiful quartz countertops, and brand new stainless steel appliances! Oh, and the beautiful backsplash accent wall! The family room is warm and inviting, complete with a wood-burning fireplace and large windows. The living room and dining room space showcase a large panoramic window with a stunning view of the front yard. Upstairs, you'll find 4 bedrooms, including a primary suite with 2 walk-in closets and a large bathroom with a shower. The remaining 3 bedrooms share a bathroom with a tub and are of a generous size. The basement offers additional living space, including 1 non-conforming bedroom, a bathroom, and a large living area that can be used for various purposes. Make it your entertainment room, an office or an exercise room - that is up to you! The backyard is a true serene oasis featuring a very generous size yard with mature landscaping, a fabulous covered deck, and plenty of space for outdoor enjoyment. This home is truly a must-see, offering a perfect blend of modern elegance and timeless charm. Quick access to downtown Littleton, C-470, and a variety of restaurants and shops make this home and location absolutely irresistible!
- Type:
- Single Family
- Sq.Ft.:
- 2,415
- Status:
- NEW LISTING
- Beds:
- 5
- Lot size:
- 0.4 Acres
- Year built:
- 1965
- Baths:
- 3.00
- MLS#:
- 4360089
- Subdivision:
- Normandy Estates
ADDITIONAL INFORMATION
Imagine coming home to a place where a friendly smile greets you from every corner, and the warmth of a close-knit community welcomes you. This is the essence of life in Normandy Estates, encapsulated by this exquisitely updated ranch home. Freshly painted walls and beautifully refinished hardwood floors create an inviting ambiance from the moment you enter, complemented by plush new carpeting in each of the serene bedrooms. The kitchen serves as the heart of this home, a culinary dream space with striking granite countertops and a sleek new tile backsplash, all framed by state-of-the-art Dacor appliances. The master suite is an expansive escape, offering dual closets and a sophisticated bath. Step outside through the French doors to a covered patio and sprawling backyard, an idyllic setting for leisure and entertainment with a built-in fire pit that calls for gatherings under the vast Colorado sky. The home’s charm is further amplified by the new windows and ample storage provided by the large yard shed. The basement offers a semi finished non-conforming 5th bedroom that allows for a bonus space and lots of additonal opportunity to add square footage. But the true soul of this property lies in the community’s front porch culture—a tapestry of neighborly connections and smiling faces. Here, every sunset and sunrise is an invitation to partake in the patio culture, where conversations flow and friendships flourish. This isn’t just a house; it is part of a welcoming community that values connection and camaraderie. Seize the opportunity to become a part of this smiling neighborhood—schedule your private showing and take the first step towards calling this friendly, community your home.
- Type:
- Condo
- Sq.Ft.:
- 896
- Status:
- NEW LISTING
- Beds:
- 1
- Year built:
- 1986
- Baths:
- 1.00
- MLS#:
- 2038426
- Subdivision:
- Reef At Marina Pointe
ADDITIONAL INFORMATION
Beautifully remodeled one bedroom one bathroom condo with an oversized loft. 1 car detached carport. A Must See!!!!
- Type:
- Condo
- Sq.Ft.:
- 923
- Status:
- NEW LISTING
- Beds:
- 1
- Lot size:
- 0.14 Acres
- Year built:
- 1984
- Baths:
- 2.00
- MLS#:
- 3765724
- Subdivision:
- Crossings At Chatfield Condos 1st Supp Map The
ADDITIONAL INFORMATION
Experience modern condo living at its best in this stylish 1-bedroom, 1 loft, 2-bathroom condo located in a prime area down the road from Chatfield Park. This inviting residence features a spacious layout with distinct living and dining areas, an updated kitchen boasting newer stainless steel appliances, including a sleek refrigerator and stove, a cozy bedroom flooded with natural light, and the luxury of two bathrooms. Plus, enjoy the comfort of a brand-new air conditioning unit to keep you cool during the summer months. Step outside onto your private first floor balcony to enjoy Colorado's beautiful weather. Residents also have access to community amenities including a pool, tennis courts and clubhouse. HOA covers your trash, water, and snow removal! Ideally situated near shopping centers, bike trails, restaurants, parks, and schools, this condo is perfect for first-time buyers, professionals, or investors seeking a low-maintenance lifestyle in a sought-after area. Don't miss out—schedule a private tour today to make this condo your next home sweet home!
- Type:
- Single Family
- Sq.Ft.:
- 3,628
- Status:
- NEW LISTING
- Beds:
- 5
- Lot size:
- 0.25 Acres
- Year built:
- 1969
- Baths:
- 3.00
- MLS#:
- 7186686
- Subdivision:
- Columbine Knolls
ADDITIONAL INFORMATION
PENDING CONTRACT AND ACCEPTING BACK-UP CONTRACT OFFERS. This gorgeous ranch-level home has all of the modern & custom finishes, with the size and serene location desired in this coveted Columbine Knolls neighborhood. 5 bedrooms (2 basement bedrooms are non-conforming), 3 full bathrooms and 3,628 finished SQ/Ft. all on a huge 11,049 SQ/Ft. lot. The updates & renovations in this home are wonderfully done, from the finished basement to the brand new windows, brand new roof, new garage & front doors. You will be drawn to the natural hardwood floors on the main living level, complete with a new tile entry floor and the two separate living areas of the family room & living room. The Kitchen was completely renovated just a few years ago and is custom-designed. You are greeted by a magnificent island with 12-feet of quartz countertops & room for up to 6 barstools. Stainless steel appliances throughout, featuring a 6-burner Gas stove/range with hood. The kitchen fills with the natural light created by three skylights & window overlooking the backyard. The main floor Master Suite is spacious, with granite counters in the bathroom suite. This home is an entertainer's dream, with a front courtyard & a backyard complete with attached Pergola, gas firepit, a Trex deck off sliding patio door & large artisan concrete patio. A great yard for playing sports & perfect for dogs. The exterior lighting helps augment the serenity of this beautiful backyard. The home is completely hard-wired for Internet service, allowing multiple work, streaming & gaming capability. Only a 10-minute walk to nearby parks & to both the elementary & middle schools. Two community pools also available. Come see why this neighborhood is so special.
- Type:
- Single Family
- Sq.Ft.:
- 1,307
- Status:
- NEW LISTING
- Beds:
- 2
- Lot size:
- 0.09 Acres
- Year built:
- 2002
- Baths:
- 2.00
- MLS#:
- 3625330
- Subdivision:
- Westlake Highlands
ADDITIONAL INFORMATION
Fabulous Ranch Home in Littleton’s highly desired Westlake Highlands neighborhood! Excellent curb appeal with fresh exterior paint and well maintained front and back yards. Purchased as a NEW BUILD in 2002 - Immaculate throughout! South facing Driveway – MUCH less shoveling than your neighbors! Contemporary floorplan with vaulted ceilings and room to spread out. Spacious kitchen with 42” cabinets, plentiful countertop space, pantry and room for a large dining table. Lovely Primary Suite with walk-in closet and attached Primary Bathroom with double sinks. Large office provides plenty of space and opportunity for the “work from home” lifestyle many now enjoy. Office could also be turned into a third bedroom with closet and window! Sliding glass doors lead to fantastic backyard living with paver patio, privacy fence, multiple gardens and summer shade. Two-car attached garage. Newer Central A/C! Welcoming, quiet, and well-maintained neighborhood. Excellent Jeffco Schools! This home is located in the heart of everything you need. Easy commute Downtown/Mountains with quick access to C-470. Direct access to Chatfield State Park, 10 minutes to Waterton Canyon, a few minutes from Southwest Plaza & Aspen Grove for shopping and many restaurants - the list goes on and on! Move-In Ready. WELCOME HOME!
- Type:
- Other
- Sq.Ft.:
- 923
- Status:
- NEW LISTING
- Beds:
- 1
- Lot size:
- 0.14 Acres
- Year built:
- 1984
- Baths:
- 2.00
- MLS#:
- 3765724
- Subdivision:
- Crossings At Chatfield Condos 1st Supp Map The
ADDITIONAL INFORMATION
Experience modern condo living at its best in this stylish 1-bedroom, 1 loft, 2-bathroom condo located in a prime area down the road from Chatfield Park. This inviting residence features a spacious layout with distinct living and dining areas, an updated kitchen boasting newer stainless steel appliances, including a sleek refrigerator and stove, a cozy bedroom flooded with natural light, and the luxury of two bathrooms. Plus, enjoy the comfort of a brand-new air conditioning unit to keep you cool during the summer months. Step outside onto your private first floor balcony to enjoy Colorado's beautiful weather. Residents also have access to community amenities including a pool, tennis courts and clubhouse. HOA covers your trash, water, and snow removal! Ideally situated near shopping centers, bike trails, restaurants, parks, and schools, this condo is perfect for first-time buyers, professionals, or investors seeking a low-maintenance lifestyle in a sought-after area. Don't miss out-schedule a private tour today to make this condo your next home sweet home!
- Type:
- Townhouse
- Sq.Ft.:
- 870
- Status:
- NEW LISTING
- Beds:
- 2
- Year built:
- 1983
- Baths:
- 1.00
- MLS#:
- 2148491
- Subdivision:
- Dutch Ridge
ADDITIONAL INFORMATION
Welcome to your new home, perfectly nestled within a vibrant community that places you a stone's throw away from local delights and nature's wonders. This home shines brightly with its freshly painted walls and updates throughout, ensuring a modern and inviting ambiance the moment you step inside. The living spaces are bathed in natural light, creating a warm and welcoming atmosphere for both relaxation and entertaining. The heart of the home, a thoughtfully designed kitchen, comes equipped with sleek stainless steel appliances and granite countertops, offering both beauty and functionality. Your lifestyle is elevated with unbeatable conveniences and leisure options just a short walk or drive away. Imagine leisurely weekends where a brief stroll brings you to a local brewery, promising evenings filled with laughter and craft beers. For the active spirit, the proximity to a greenbelt and not one, but two esteemed golf courses—Meadows Golf Club and Raccoon Creek Golf Course—within a 5-minute drive, offers endless opportunities for outdoor adventures. Plus, with easy access to C470, your daily commute or weekend excursions are made effortless. This community also boasts an affordable HOA, adding to the allure of this must-see home. Seize the opportunity to immerse yourself in a life of convenience and charm, all while enjoying the serene backdrop and vibrant lifestyle this unique property offers.
- Type:
- Single Family
- Sq.Ft.:
- 2,323
- Status:
- NEW LISTING
- Beds:
- 4
- Lot size:
- 0.21 Acres
- Year built:
- 1969
- Baths:
- 3.00
- MLS#:
- 7837427
- Subdivision:
- Columbine Hills
ADDITIONAL INFORMATION
Welcome to 7764 S. Harlan Way! This 4 bed / 3 bath multi-level home is ready for its new owner! Situated in the desirable Columbine Hills neighborhood, this home offers a spacious living spaces that is sure to impress. The generously sized living room features large windows that flood the space with natural light, creating a warm and inviting atmosphere. The kitchen with newer appliances is perfect for the chef. An access door leads you to the large fully fenced in yard with stunning views. Enjoy the Colorado outdoors year round. The outdoor space is perfect for hosting summer barbecues or simply enjoying a morning coffee. Have the benefit of two primary bedrooms! The lower level of the home offers additional living space, with a family room and a home office with a spacious, fourth bedroom and a half bath providing flexibility for guests. A cozy fireplace adds a touch of warmth and creates a cozy ambiance. Other notable features of this home include a two-car garage, a laundry room, and ample storage space throughout. The city just installed new main water lines and giga fiber internet will soon be available! Easy access to C470, Wadsworth, and Santa Fe! Prime location, close to Chatfield Reservoir, Platte River Trail, Mineral Station light rail. Bonus -NO HOA!
- Type:
- Single Family
- Sq.Ft.:
- 1,201
- Status:
- NEW LISTING
- Beds:
- 3
- Lot size:
- 0.21 Acres
- Year built:
- 1981
- Baths:
- 1.00
- MLS#:
- 4771954
- Subdivision:
- Wingate South
ADDITIONAL INFORMATION
This lovely detached home on a large private lot in the city of Littleton is a jewel just waiting for the right buyer to unlock its full potential. With a little cosmetic repairs and some fun touches, the opportunity for easy equity is at your fingertips due to its great solid structure and the home's major systems that have been recently upgraded. The large, private fenced yard is a true highlight, with a sprinkler system in the front and back and mature trees providing shade and privacy and a location on a quiet street with little traffic. The second living room on the lower level could easily be converted into a fourth bedroom or a spacious master suite with the addition of a bathroom. Or enjoy multiple living spaces as it is with the lower level opening up to the backyard along with a 2nd backyard access from the main level's slider doors off the kitchen and dining room. Many owners in the area have turned the same floor plan into a 3-bed, 2-bath home by enclosing the laundry room and adding a second bath to the lower level, giving you even more flexibility. The furnace, AC unit and all the windows and slider door are all newer or recently updated, so you can move in with peace of mind. The kitchen features an updated stainless steel stove and microwave and window to a view of the backyard. This home is one of the only single family detached homes to hit the market in Littleton in the $400’s in recent memory. It's conveniently located with easy access to the highway and the mountains with no bustling street noise. Just half a block away, you'll find a charming park with a quaint pond. Chatfield Reservoir is just a few minutes or a short bike ride away for beaches, camping, boating, water skiing and more. Five minutes get you to the popular Deer Creek Canyon and Valley Park trailhead for the best biking, hiking and day trips!
- Type:
- Single Family
- Sq.Ft.:
- 1,931
- Status:
- Active
- Beds:
- 4
- Lot size:
- 0.25 Acres
- Year built:
- 1972
- Baths:
- 3.00
- MLS#:
- 2517958
- Subdivision:
- Columbine Hills
ADDITIONAL INFORMATION
Discover the perfect blend of comfort and style in this wonderful home located in Columbine Hills. Boasting 4 bedrooms, 3 baths, and an oversized lot, this residence offers ample space for modern living. Step inside to find a formal living room and dining room adorned with luxury flooring and fresh paint, creating an inviting atmosphere for gatherings and entertaining. Welcome to the heart of this home, a newly remodeled kitchen that seamlessly blends functionality and style. The kitchen features brand new white cabinetry and the addition of butcher block countertops adds a touch of warmth and elegance. Open shelving enhances the kitchen's modern aesthetic, allowing for easy access to frequently used items and showcasing your favorite dishes or cookware. One wall is adorned with white shiplap, adding a charming farmhouse-inspired element to the space. A new hood system for the gas stove ensures efficient ventilation while cooking, while a new dishwasher streamlines cleanup after meals. Whether you're preparing meals for family and friends or enjoying a quiet morning coffee in the eat-in area, this newly remodeled kitchen is sure to inspire your culinary adventures. Conveniently located on the main floor, you'll find a half bath with a luxurious infrared sauna, perfect for relaxation and rejuvenation. Next, unwind in the large family room featuring a cozy fireplace, ideal for relaxing evenings with loved ones. Newer glass doors lead you outside to the backyard oasis offering several options, from the concrete hot tub patio area with space for outdoor gatherings to the adorable chicken coop and enclosed area for chickens. Step back inside to discover the basement, featuring a bonus room ideal for entertainment or relaxation. Adjacent to it, you'll find a utility room housing the washer and dryer for added convenience. This house truly has it all, from the beautifully remodeled kitchen to the spacious backyard, oversized 2-car garage, location, and much more.
- Type:
- Single Family
- Sq.Ft.:
- 2,057
- Status:
- Active
- Beds:
- 3
- Lot size:
- 0.25 Acres
- Year built:
- 1971
- Baths:
- 3.00
- MLS#:
- 5505725
- Subdivision:
- Columbine Hills
ADDITIONAL INFORMATION
Beautifully Updated Home in Columbine Hills! Enjoy this Three Bedroom, Three Bathroom Ranch- Style Home. Modern Kitchen with Granite Counters, Center Island, Eat-In Dining Area and Smart Refrigerator. Don't Miss the Newly added Pantry/Storage Area. Step Into the Open Living Room with Stylish Flooring and Abundance of Natural Light Throughout. Relax in the Primary Bedroom with a Private Bathroom. Plus, Two Additional Bedrooms and Full Bathroom All on the Main Floor Providing Convenience and Comfort for Family and Guests. The Spacious Full Basement Features a Family Room, Den/Study, Half Bath and Laundry/Utility Room with Plenty of Room for Storage. Outside, the Expansive Backyard Features a Covered Patio, Newer Fencing, Landscaping and Extra Sitting Area. Perfect for Entertaining and Enjoying Colorado Outdoor Living! Over-sized Two Car Garage with Ample Room for Vehicles, Storage and Extras. This Home is in a Great Location! Close to Chatfield Reservoir for Boating and Recreation, the Foothills for Hiking and Biking and Conveniently Near C-470 to Get Around Town! Don't Miss the Opportunity to Make this Wonderful House Your Home!
- Type:
- Single Family
- Sq.Ft.:
- 2,214
- Status:
- Active
- Beds:
- 4
- Lot size:
- 0.13 Acres
- Year built:
- 1998
- Baths:
- 4.00
- MLS#:
- 2465254
- Subdivision:
- Chatfield Bluffs
ADDITIONAL INFORMATION
Welcome to this great multi-level house located in incorporated Jefferson County! This home is conveniently situated nearby schools, restaurants, and markets, making daily living easy and convenient. Additionally, you'll love the easy access to parks and trails within minutes, including Ken Caryl Ranch Community Park, Chatfield State Park, and Deer Creek Canyon Park. Conveniently situated off of C470, this location provides easy access to I25, I70, and 285 highways - all within a 15-minute drive. Don't miss out on the opportunity to live in this great neighborhood with so much to offer. Schedule a showing today!
- Type:
- Single Family
- Sq.Ft.:
- 1,452
- Status:
- Active
- Beds:
- 5
- Lot size:
- 0.31 Acres
- Year built:
- 1980
- Baths:
- 3.00
- MLS#:
- 6706134
- Subdivision:
- Meadowbrook Heights
ADDITIONAL INFORMATION
RARE FIND! Step into this impeccably kept ranch-style residence where elegance meets comfort in a tranquil Littleton neighborhood. Be greeted by a living room that radiates a welcoming ambiance with soaring vaulted ceilings with plenty of natural light. The dining area, a blend of sophistication and warmth, carries on the continuity of the hardwood flooring, setting the stage for memorable dinners. Immaculate, sparkling clean and move-in ready! Main floor living at its finest, the kitchen boasts an open layout with beautiful hardwood floors, stainless appliances and granite countertops which overlooks the breakfast nook, oversized backyard, and gracious family room. Main floor laundry is located near the bedrooms with second laundry hook ups located in the basement. The basement also boasts a second family room, wet bar, storage, bedroom, office or additional bedroom and bathroom. A standout feature is the oversized attached and detached garages and RV or recreational parking of your choice. Outdoor living is elevated with a covered patio area for immediate enjoyment. Meadowbrook Heights offers a small-town charm with seamless navigation around the Denver-Metro area. The fully fenced yard secures a private oasis with a covered back porch, fully irrigated garden beds, completed landscape and shed. This home is not just a living space but a lifestyle choice, offering a blend of privacy, comfort, and entertainment options, making it an ideal forever home for those who value both nature and modern conveniences. Chatfield State Park/Reservoir offers boating and water recreation minutes away as well as stunning Roxborough State Park. With easy C470 access you have easy access to shopping, dining, recreation, schools, churches. Don`t miss this fantastic opportunity. Welcome to your new sanctuary!
- Type:
- Single Family
- Sq.Ft.:
- 3,119
- Status:
- Active
- Beds:
- 4
- Lot size:
- 0.22 Acres
- Year built:
- 1976
- Baths:
- 4.00
- MLS#:
- 8232214
- Subdivision:
- Columbine Knolls Estate
ADDITIONAL INFORMATION
This exquisite residence boasts a luxurious kitchen with custom cherry cabinets and under cabinet lighting, stunning granite countertops, black stainless steel appliances, double oven, crushed granite sink, extra cabinets with lots of pullouts and organizers! Experience a spacious layout with vaulted ceilings, formal dining room, a main floor study with built-in shelves, laundry room with shower located on the main floor, two wood burning fireplaces, immaculate red oak flooring on the main level, a plush new Stainmaster carpet in the family room and Fabrica Accolade carpet on the upper level. The home reflects true pride of ownership with numerous custom & updated features, including a beautiful hand-polished red oak staircase with custom black anodized steel balusters, newer double-pane wooden windows, new light fixtures, solid core oak six-panel doors and trim, new blinds, new interior & exterior paint, updated bathrooms with matching cherry cabinets throughout the home, granite counters & cast iron sinks. Other upgrades: a newer Lennox furnace, A/C, 75 gallon water heater, a metal roof with another 34 years of transferable warranty, 240 Volt sub panel in the garage for an electric vehicle, wired for surround sound, CAT 5E wiring 1GB speed & Coax cabling. Fiber internet is available as well. Escape into your spa-like primary suite with a glass of wine from the wet bar and enjoy a warm bath in the large jetted tub, while gazing at the stars through a skylight above! Enjoy a perfectly landscaped front and backyard with newly extended covered concrete patio and recently planted fast-growing dogwood trees for added privacy. Set the stage with this incredible home in the heart of Littleton, with its award winning schools, Chatfield Reservoir, shopping and dining within a short drive to the foothills! Laurel Park with a playground and a picnic area is just a few steps away! *****!!!Seller is offering $15,000 toward interest rate buy down with a full offer!!!*****
Andrea Conner, Colorado License # ER.100067447, Xome Inc., License #EC100044283, AndreaD.Conner@Xome.com, 844-400-9663, 750 State Highway 121 Bypass, Suite 100, Lewisville, TX 75067

The content relating to real estate for sale in this Web site comes in part from the Internet Data eXchange (“IDX”) program of METROLIST, INC., DBA RECOLORADO® Real estate listings held by brokers other than this broker are marked with the IDX Logo. This information is being provided for the consumers’ personal, non-commercial use and may not be used for any other purpose. All information subject to change and should be independently verified. © 2024 METROLIST, INC., DBA RECOLORADO® – All Rights Reserved Click Here to view Full REcolorado Disclaimer
| Listing information is provided exclusively for consumers' personal, non-commercial use and may not be used for any purpose other than to identify prospective properties consumers may be interested in purchasing. Information source: Information and Real Estate Services, LLC. Provided for limited non-commercial use only under IRES Rules. © Copyright IRES |
Littleton Real Estate
The median home value in Littleton, CO is $395,300. This is lower than the county median home value of $439,100. The national median home value is $219,700. The average price of homes sold in Littleton, CO is $395,300. Approximately 80.05% of Littleton homes are owned, compared to 16.84% rented, while 3.12% are vacant. Littleton real estate listings include condos, townhomes, and single family homes for sale. Commercial properties are also available. If you see a property you’re interested in, contact a Littleton real estate agent to arrange a tour today!
Littleton, Colorado 80128 has a population of 33,087. Littleton 80128 is more family-centric than the surrounding county with 34.45% of the households containing married families with children. The county average for households married with children is 31.17%.
The median household income in Littleton, Colorado 80128 is $86,554. The median household income for the surrounding county is $75,170 compared to the national median of $57,652. The median age of people living in Littleton 80128 is 41.6 years.
Littleton Weather
The average high temperature in July is 86.9 degrees, with an average low temperature in January of 18.5 degrees. The average rainfall is approximately 18.6 inches per year, with 70 inches of snow per year.
