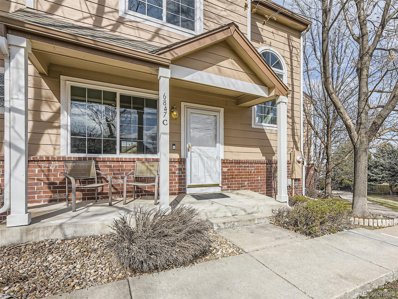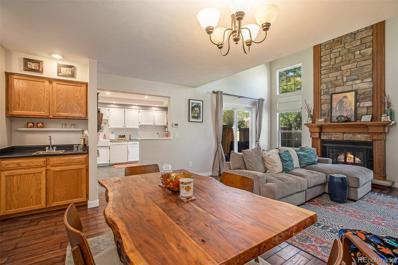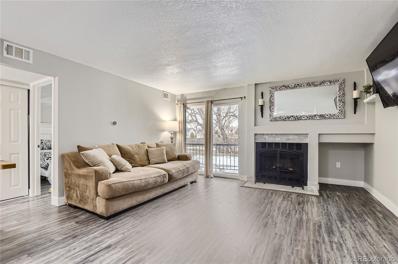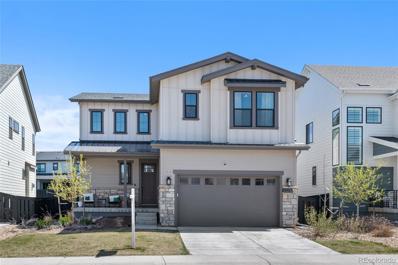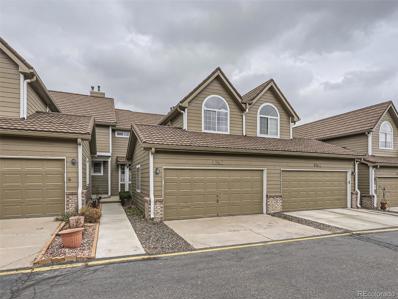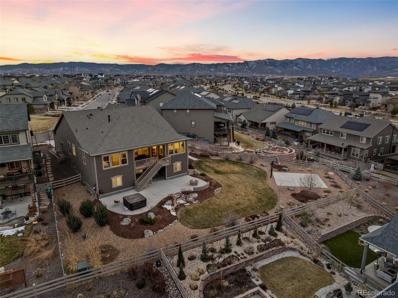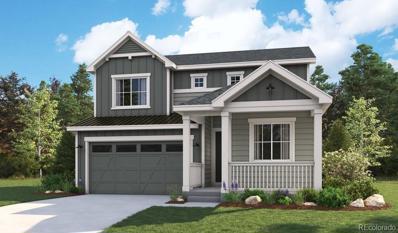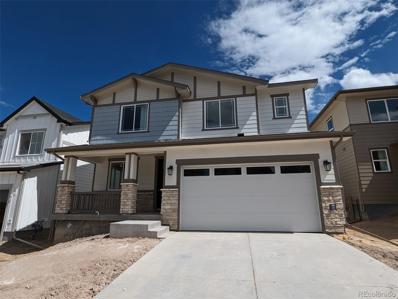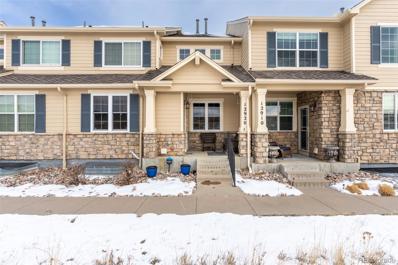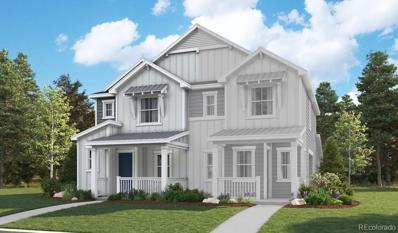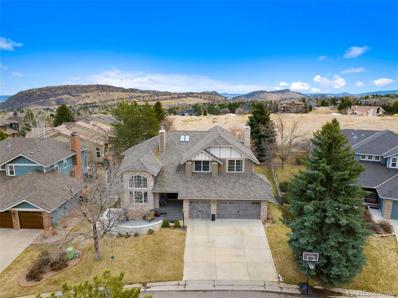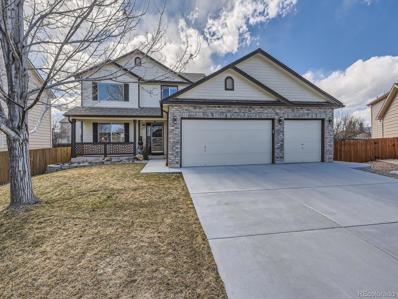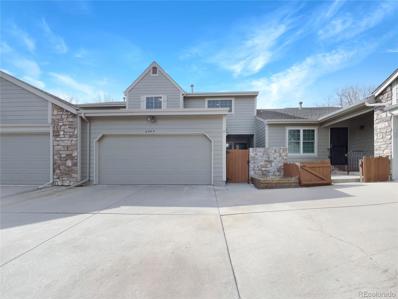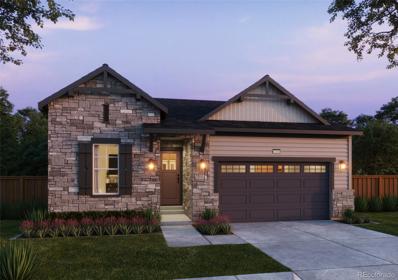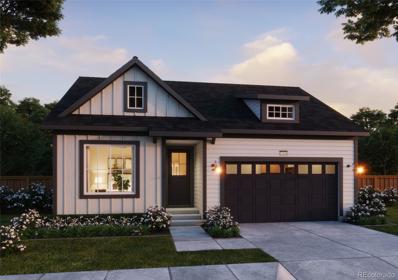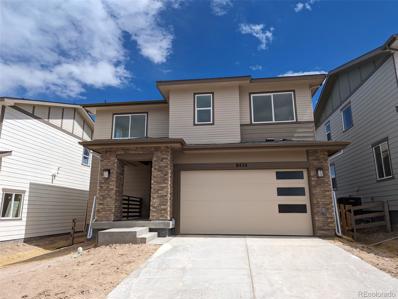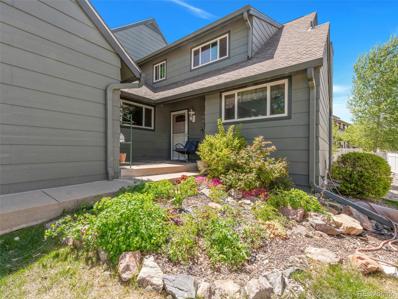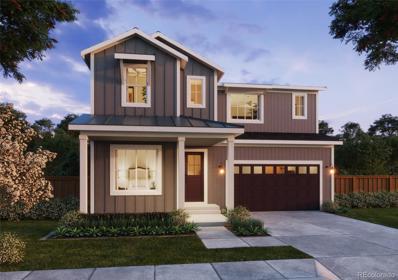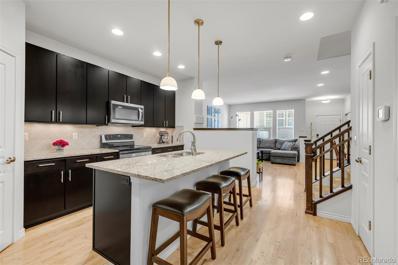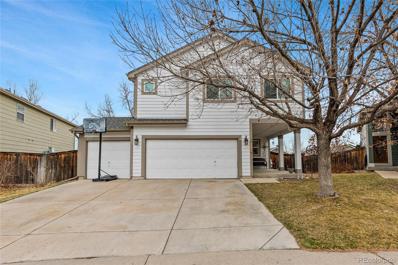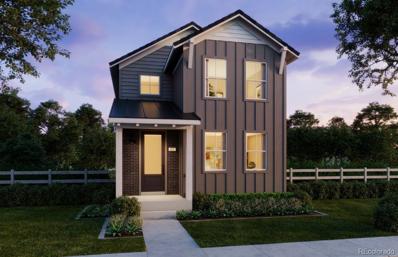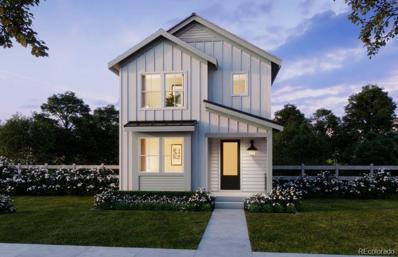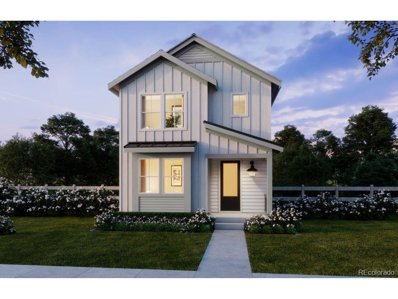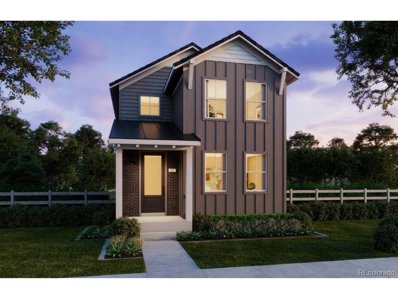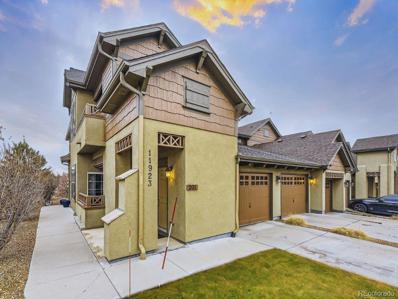Littleton CO Homes for Sale
- Type:
- Other
- Sq.Ft.:
- 1,198
- Status:
- Active
- Beds:
- 2
- Lot size:
- 0.01 Acres
- Year built:
- 2001
- Baths:
- 3.00
- MLS#:
- 3931364
- Subdivision:
- Terrace at Columbine II
ADDITIONAL INFORMATION
Sharp updated townhome in Littleton! 2 bed, 3 bath with 2 car attached garage. Enter into the spacious living room featuring a gas fireplace. Open dining area has access to the balcony with a new sliding glass door. Updated kitchen has tile floor, newer appliances, gas range with air fryer, and laundry closet. Upstairs is the primary bedroom with mountain views and walk-in closet. Primary bath has upgraded tile floors and shower tile around the large soaking tub. The secondary bed has it's own private bath. Large windows bring in lots of natural light - Windows new in the last 2 years with transferable warranty. New energy efficient thermostat for heating and air. The two car attached garage is located on the lower level. This home is situated in a desirable community close to parks, schools, and shopping centers. See this and make it your Home Sweet Home!!
- Type:
- Townhouse
- Sq.Ft.:
- 1,736
- Status:
- Active
- Beds:
- 2
- Lot size:
- 0.04 Acres
- Year built:
- 1982
- Baths:
- 2.00
- MLS#:
- 2371069
- Subdivision:
- Woodmar Square
ADDITIONAL INFORMATION
Welcome to this stunning 2 bed + Loft / 2 bath townhome which combines a cute exterior with abundant living space. The amazing news is that the Seller will PRE-PAY YOUR HOA DUES for an ENTIRE YEAR ($7,488 value) with a FULL-PRICED OFFER. Imagine arriving home to your huge ATTACHED 2 CAR GARAGE, walking through your PRIVATE COURTYARD and into your LOW MAINTENANCE home. Gorgeous hardwoods welcome you into an OPEN CONCEPT living space with VAULTED CEILINGS, a floor-to-ceiling GAS FIREPLACE, dining area & COCKTAIL BAR. The kitchen has a modern vibe, farmhouse sink, granite countertops, subway tile, stainless refrigerator, recessed lighting & ample cabinet space. There is a built-in desk, room for a breakfast nook and a sliding glass door leading to your PRIVATE FENCED-IN PATIO. The OUTDOOR LIVING SPACE is great for cookouts, entertaining guests, and your dogs will freak as they head out the back gate to play in the GREEN SPACE, which is HOA maintained. There is a MAIN FLOOR BEDROOM, tons of closet space and an attached bath for your father / mother-in-law, guests, or children. Upstairs you’ll find an AMAZING PRIMARY RETREAT with bay window seating, along with an UPDATED EN SUITE BATHROOM featuring a double vanity, large soaker tub, separate shower & spacious walk-in closet. The loft is a perfect HOME OFFICE, upstairs chill zone, or nursery. The unfinished basement features the laundry, a huge amount of STORAGE SPACE & unlimited potential for you to make it your own. The Seller has paid the 2023 special assessment and the ENTIRE COMPLEX WILL RECEIVE NEW ROOFS, SIDING & GUTTERS THIS SPRING. This property is eligible for VA / FHA financing. The owner purchased with a 3.15% VA loan, and it is ASSUMABLE under certain criteria. You are within minutes of grocery stores, restaurants, small businesses, and big box stores. Nearby recreation includes biking/walking paths, Clement Park, Johnson Lake Reservoir, Woodmar Square Park, and QUICK ACCESS to C470 & the mountains!
- Type:
- Condo
- Sq.Ft.:
- 706
- Status:
- Active
- Beds:
- 2
- Year built:
- 1983
- Baths:
- 1.00
- MLS#:
- 3301065
- Subdivision:
- Chestnut Condo
ADDITIONAL INFORMATION
Welcome home to your private, ground level oasis, in the heart of a vibrant community! This tastefully updated 2-bed, 1-bath corner unit offers a perfect blend of comfort and convenience. You'll be greeted by an inviting open living space creating a warm and airy ambiance. The cozy and open layout seamlessly connects the living room to the dining area to effortlessly entertaining guests. The updated wood burning fireplace serves as a focal point to this welcoming atmosphere. Whether curling up reading a book or watching your favorite TV show, this is sure to be the heart of the home. The well-appointed kitchen boasts stainless steel appliances, sleek countertops and a versatile custom-built breakfast bar for all your kitchen needs. Retreat to the spacious bedrooms, each offering a sanctuary for rest and relaxation. Step outside to your spacious balcony, which overlooks your tranquil surrounding landscape. This private condo also features a newly remodeled bathroom/tub/shower, new luxury vinyl flooring, and new paint. With mountain views just off your window and steps away from walking trails and nature, this home exudes intrinsic value. Take a stroll, to the Southwest Recreation Center, parks, Sprouts, Whole Foods, and restaurants. This is truly a world of adventure and convenience! You have to see it to believe it, so don't miss out on the opportunity to make this ready-to-go secluded abode your own slice of paradise. Schedule you private tour today!
- Type:
- Single Family
- Sq.Ft.:
- 2,101
- Status:
- Active
- Beds:
- 3
- Lot size:
- 0.13 Acres
- Year built:
- 2020
- Baths:
- 3.00
- MLS#:
- 9205586
- Subdivision:
- Solstice
ADDITIONAL INFORMATION
LARGEST LOT in South Littleton at this price point! Why wait for a new build when this affordable Solstice beauty is ready now?! This 2020 Shea Destiny welcomes you with professional landscaping and a generous front porch, perfect for chatting with neighbors as they walk by. Upon entering, you will notice the 2-story entry, which opens into the large great room filled with windows and a cozy fireplace. The high-end Shea kitchen includes soft-close cabinetry, a large kitchen island, gas stove, pantry and quartz countertops. A slider leads from the kitchen to the large, covered concrete patio which includes a gas line for your grill or firepit. The flat backyard is fully landscaped and fenced. Rounding out the main level you will find a charming mudroom and powder room. Upstairs, your spacious primary suite beckons with a large closet and luxurious ensuite bath. Down the hall is the laundry room and a large loft. Two more bedrooms and a full bathroom complete the upstairs. The full basement is unfinished and just waiting for your creativity. Solstice was recently awarded 2023 Community of the Year and offers residents a true outdoor lifestyle; you can walk to Chatfield State Park and onto the Highline Canal. Neighborhood trails and parks abound. Enjoy the beautiful pool and Highline House recreation center where food trucks and neighbors gather on the weekends. Highly rated Douglas County Schools. Close proximity to Santa Fe/85 and C-470. Check out our virtual tour at https://youtu.be/M6D8srEN6zM
- Type:
- Townhouse
- Sq.Ft.:
- 1,984
- Status:
- Active
- Beds:
- 3
- Lot size:
- 0.04 Acres
- Year built:
- 1996
- Baths:
- 4.00
- MLS#:
- 9122115
- Subdivision:
- Kipling Sun
ADDITIONAL INFORMATION
This stunning home has been lovingly maintained and upgraded. The kitchen boasts stainless appliances, a tile floor, updated lighting, and a cheerful breakfast nook. The vaulted living room is bright, open, and warmed by a gas-log fireplace. The formal dining room has a door to the patio. Updated flooring and light fixtures make this home feel like new. The vaulted master suite has a private bath and walk-in closet. The finished basement has a recreation room, 3/4 bathroom, and 3rd bedroom. Outside, a private patio awaits, offering the perfect spot for al fresco dining, morning coffee, or simply soaking up the Colorado sunshine. Imagine relaxing on the patio while enjoying views of the surrounding greenery and mature trees. Located in the vibrant community of Kipling Sun, this townhome offers easy access to a variety of amenities, including shopping, dining, parks, and entertainment options. Enjoy the convenience of nearby schools, transportation, and major highways, making commuting a breeze. Don't miss the opportunity to make this lovely townhome your own. Schedule your showing today and experience the best of Colorado living at 5966 S Jellison Street D.
- Type:
- Single Family
- Sq.Ft.:
- 4,850
- Status:
- Active
- Beds:
- 5
- Lot size:
- 0.37 Acres
- Year built:
- 2018
- Baths:
- 4.00
- MLS#:
- 6135498
- Subdivision:
- Sterling Ranch
ADDITIONAL INFORMATION
Welcome home to the darling of Sterling Ranch! This lot is the largest lot in the community. 5 bed + office offering breathtaking PANORAMIC MOUNTAIN VIEWS, a sport court, a spacious patio off the custom walkout basement, hot tub, built-in fire and multiple garden areas. This home is also In-Law Friendly! Nestled across from park & easy jaunt to Roxborough State Park, Waterton Canyon & Chatfield Reservoir and including an annual State Park Pass! Close to Golf, hiking, water and easy freeway access to mountains! Upon entering this masterpiece, you'll be greeted by striking wood flooring leading to the chefs kitchen you’ve dreamed about with white cabinetry with 42" uppers, crown molding, striking quartz countertops with a white subway tile backsplash, stainless steel appliances, a large corner pantry, a massive island with an under-mount sink, and a breakfast nook which makes this space flexible for all of your dining and entertaining needs. The kitchen seamlessly opens to the spacious living room & covered back deck, providing the perfect spot to relax and enjoy the stunning mountain views. You'll be impressed by the main floor expansive primary bedroom, featuring coffered ceilings with crown molding, mountain views, and an impressive primary bathroom. The primary suite includes a luxurious 5-piece bathroom & large walk-in closet that conveniently connects to the laundry room. Additionally, the main level comprises a large private home office, three more spacious secondary bedrooms & two additional full bathrooms. In the stunning basement you will discover the rare architectural ceiling features, an elegant wet bar, a spacious dining area, custom lighting and built-ins and a media room which is ideal for entertaining. The basement also offers a guest room, a bathroom, and ample space for a game room or home gym. Step outside to the backyard, where you'll find a space that's nothing short of perfection. With so much more to offer, this home is truly a showstopper.
- Type:
- Single Family
- Sq.Ft.:
- 2,043
- Status:
- Active
- Beds:
- 3
- Lot size:
- 0.1 Acres
- Year built:
- 2024
- Baths:
- 3.00
- MLS#:
- 5122875
- Subdivision:
- Sierra At Ascent Village At Sterling Ranch
ADDITIONAL INFORMATION
**!!READY SUMMER 2024!!**This Cumberland ll is waiting to impress its residents with two stories of smartly inspired living spaces and designer finishes throughout. The main floor provides ample room for dining and entertaining while offering a study and powder room off the entry. The great room at the heart of the home welcomes you to relax and flows into an open dining room. The well-appointed kitchen features a quartz center island and stainless-steel appliances. Retreat upstairs to find two generous bedrooms and a shared full bath that make perfect accommodations for family or guests. The laundry rests outside the primary suite and showcases a beautiful private bath and spacious walk-in closet.
- Type:
- Single Family
- Sq.Ft.:
- 2,297
- Status:
- Active
- Beds:
- 3
- Lot size:
- 0.1 Acres
- Year built:
- 2024
- Baths:
- 3.00
- MLS#:
- 3543696
- Subdivision:
- Sierra At Ascent Village At Sterling Ranch
ADDITIONAL INFORMATION
**!!READY SUMMER 2024!!**This beautiful open Westfield two-story by Richmond American Homes comes ready to impress with designer finishes throughout. The main floor is ideal for entertaining with its open layout. A versatile flex room and powder room welcome you off the entry. Beyond, the spacious great room flows into the open dining space. The well-appointed kitchen features a quartz-topped center island, stainless steel appliances and walk-in pantry. Generous covered patio and backyard are great for enjoying the natural beauty of Sterling Ranch! Retreat upstairs to find a wide-open loft, laundry room, three beds and two more baths. The primary suite showcases a private bath with dual sinks and spacious walk-in closet.
- Type:
- Townhouse
- Sq.Ft.:
- 1,420
- Status:
- Active
- Beds:
- 2
- Lot size:
- 0.03 Acres
- Year built:
- 2005
- Baths:
- 3.00
- MLS#:
- 2778097
- Subdivision:
- The Ridge At West Meadows
ADDITIONAL INFORMATION
Steeped in tranquility, this inviting townhome is perfectly positioned overlooking Jefferson County Open Space. A quaint front porch welcomes residents inward to an open layout beaming w/ generous natural light from new, energy efficient windows (2023). Imagine crisp evenings spent relaxing around the warmth of a tiled fireplace in a spacious living room. Remodeled in 2023, the kitchen features all stainless steel appliances (2022) and granite countertops. An upper-level loft offers room for a seating area or home office space. Retreat to a bright primary suite featuring a walk-in closet and a serene bath w/ a walk-in shower. The second bedroom offers mountain views. Ample storage is found throughout the home including in an unfinished basement and in a two-car attached garage. Additional upgrades include a new roof (2019), water heater (2020), new toilets (summer 2023) and an energy efficient A/C and furnace (fall 2023). Located within The Ridge at West Meadows, this neighborhood offers a community pool, available guest parking easy access to outdoor recreation, trails, parks, lakes, highways and amenities.
- Type:
- Single Family
- Sq.Ft.:
- 1,438
- Status:
- Active
- Beds:
- 3
- Lot size:
- 0.04 Acres
- Year built:
- 2024
- Baths:
- 3.00
- MLS#:
- 8592165
- Subdivision:
- Sierra At Ascent Village At Sterling Ranch
ADDITIONAL INFORMATION
**!!READY SUMMER 2024!!** Enjoy a modern low-maintenance lifestyle with this beautiful two-story Boston plan! The open concept main floor includes the well-appointed kitchen featuring a quartz center island, pantry and stainless-steel appliances, casual dining, living room and powder bath. Upstairs, the primary suite showcases a private bath and walk-in closet, as well as two bedrooms and a shared bath that make perfect accommodations for family and guests.
$1,650,000
4 Lindenwood Lane Littleton, CO 80127
- Type:
- Single Family
- Sq.Ft.:
- 4,900
- Status:
- Active
- Beds:
- 5
- Lot size:
- 0.25 Acres
- Year built:
- 1993
- Baths:
- 4.00
- MLS#:
- 2462380
- Subdivision:
- Ken Caryl
ADDITIONAL INFORMATION
Welcome home to 4 Lindenwood Lane on a DREAM LOT in a cul-de-sac that Backs to Open Space in Ken-Caryl Valley! This 5 bedroom, 4 bath home has tons of charm and curb appeal including a newly updated front patio area and cozy front porch. Soak in the quintessential Mountain Views of Ken-Caryl Valley from both the front patio AND the back deck. On the main floor you will find a Vaulted Ceiling living room next to Formal Dining, Gleaming Hardwood Floors, Modern Lighting, and an Open Concept Kitchen adjacent to a second family room with gas fireplace. From the remodeled Kitchen you can walk out onto the oversized covered deck with Open Space Views that homeowners here dream of and multiple seating areas for entertaining your family or friends. Upstairs is the perfect floorplan with 4 bedrooms up including the primary suite with 5 piece bath. Enjoy the Gorgeous Valley Views from the Oversized and Spacious Primary Retreat that also features its own gas fireplace. Downstairs is the finished Basement with additional living space which includes a media room, 5th bedroom and 3/4 bath. So many updates including two new furnaces installed with humidifiers and a new Ecobee thermostat. This Home is Truly Spectacular and location cannot be beat! You have access to Two of the renowned Ken-Caryl hiking trails right out your front door ~ Massey Draw and Cougar Trail! Enjoy the Ken-Caryl lifestyle in this highly coveted neighborhood with Award Winning Schools, 26 Tennis Courts, 3 Swimming Pools, Community Center, 11 Community Parks, Equestrian Center, Acres of Open Space, and Miles of Private Hiking Trails.
Open House:
Saturday, 5/4 12:00-2:00PM
- Type:
- Single Family
- Sq.Ft.:
- 2,984
- Status:
- Active
- Beds:
- 3
- Lot size:
- 0.16 Acres
- Year built:
- 2001
- Baths:
- 4.00
- MLS#:
- 4102137
- Subdivision:
- Sunrise Creek
ADDITIONAL INFORMATION
Welcome to the highly coveted Sunrise Creek neighborhood at the foothills of Littleton, Colorado. A rare opportunity to own an immaculate multilevel home boasting original owners who have meticulously maintained and upgraded everything, presenting a residence that surpasses new construction standards. With 3 bedrooms, 4 bathrooms, and a sprawling 3,183 SqFt of living space. The layout is thoughtfully designed to accommodate various lifestyle needs, ensuring that every member of the household has their own sanctuary to retreat to with multiple living room, family room, and office areas. The primary suite boasts an ensuite 5-piece bath and walk in closet. The finished basement is a versatile space, featuring full-size windows and wet bar, with options to transform into a home theater, game room, fitness center, or additional living space. The attention to detail extends to the exterior with the fully landscaped private backyard boasting a covered stamped patio, hot tub, garden and a picturesque waterfall coy pond that creates a serene atmosphere. The mature seasonal foliage, flowers and trees will be a welcomed blooming surprise with spring near. Whether you're hosting outdoor gatherings or simply enjoying a quiet evening under the stars, this enchanting space is sure to delight. Additional highlights of this exceptional property include a finished 3-car garage with new concrete floors and attic storage above, new concrete driveway and sidewalks throughout. High impact resistant shingles on the roof, high efficiency insulation, high efficiency mechanical systems and too many other upgrades to list in this short description. Easy access to parks, mountains, shopping, and amenities. This home is truly a rare find in Littleton, offering a perfect blend of comfort, and convenience. For a comprehensive list of upgrades including cost and contractors please contact the listing agent. Don't miss out on the opportunity to make this exquisite residence your forever home.
Open House:
Wednesday, 4/24 8:00-7:30PM
- Type:
- Townhouse
- Sq.Ft.:
- 1,432
- Status:
- Active
- Beds:
- 2
- Lot size:
- 0.04 Acres
- Year built:
- 1981
- Baths:
- 4.00
- MLS#:
- 8378391
- Subdivision:
- Woodmar Square # 5 Amd # 1
ADDITIONAL INFORMATION
Welcome home to this charming property with a cozy fireplace perfect for those cold winter nights. The natural color palette throughout creates a tranquil atmosphere, while the spacious master bedroom boasts a walk-in closet for all your storage needs. Other rooms offer flexible living space for all your unique needs. The primary bathroom features good under sink storage for your convenience. Step outside to the fenced-in backyard with a sitting area, ideal for relaxing or entertaining. This home also features fresh interior paint, adding a touch of modernity to the space. Don't miss out on the opportunity to make this lovely property yours!
- Type:
- Single Family
- Sq.Ft.:
- 3,031
- Status:
- Active
- Beds:
- 4
- Lot size:
- 0.12 Acres
- Year built:
- 2024
- Baths:
- 3.00
- MLS#:
- 6493212
- Subdivision:
- Millstone
ADDITIONAL INFORMATION
Ready May 2024! 3,031 square foot Brand New home in Littleton. Exclusive community with only 22 homesites! This truly impressive Ranch home boasts an open floorplan with 10ft ceilings on the main floor and 9ft ceilings in the finished basement.The expansive designed kitchen features a spacious pantry with upgraded appliances. Ample space throughout with 4 bedrooms, 3.5 bathrooms, main floor study, and a 2.5 car tandem garage.
- Type:
- Single Family
- Sq.Ft.:
- 1,974
- Status:
- Active
- Beds:
- 3
- Lot size:
- 0.12 Acres
- Year built:
- 2024
- Baths:
- 3.00
- MLS#:
- 6207094
- Subdivision:
- Millstone
ADDITIONAL INFORMATION
Ready May 2024! 1,974 square foot Brand New home in Littleton. Exclusive community with only 22 homesites! This truly impressive home boasts an open floorplan with 10ft ceilings on the main floor and 9ft ceilings in the unfinished basement. The expansive designed kitchen features a spacious pantry with upgraded appliances. Ample space throughout with 3 bedrooms, 2.5 bathrooms, and a 3-car tandem garage.
- Type:
- Single Family
- Sq.Ft.:
- 1,990
- Status:
- Active
- Beds:
- 3
- Lot size:
- 0.1 Acres
- Year built:
- 2024
- Baths:
- 3.00
- MLS#:
- 6867558
- Subdivision:
- Sierra At Ascent Village At Sterling Ranch
ADDITIONAL INFORMATION
**!!READY SUMMER 2024!!**This wonderful two-story Medway ll by Richmond American Homes is waiting to impress its residents with two stories of smartly inspired living spaces, designer finishes throughout and a two car garage. The main floor offers a large, uninterrupted space for relaxing, entertaining and dining. The well-appointed kitchen features stainless steel appliances and a quartz center island that opens to the dining and great room. Upstairs, you'll find a large loft, a full bath tucked between two secondary bedrooms that make perfect accommodations for family or guests. The convenient laundry rests near the primary suite showcasing a spacious walk-in closet and private bath.
- Type:
- Townhouse
- Sq.Ft.:
- 2,922
- Status:
- Active
- Beds:
- 6
- Lot size:
- 0.05 Acres
- Year built:
- 1978
- Baths:
- 3.00
- MLS#:
- 5941947
- Subdivision:
- Ken Caryl Ranch Plains Ph Ii 2nd Flg
ADDITIONAL INFORMATION
Charm radiates inside and outside of this sun-drenched home located in the desirable Ken Caryl Ranch neighborhood! The main level features an open concept kitchen, dining area and living room, and is completed with two (2) bedrooms and two (2) bathrooms. The kitchen has loads of cabinet space including a large pantry and bar area for two (2) persons. Exit the living room onto the quaint back patio and private backyard. The living room ambiance is completed with the fireplace. Off the living room is a primary bedroom with private bathroom and tons of closet space. There is also a second bedroom that can also work as an office! Head upstairs to two additional rooms and a full bathroom. One is a huge bedrooms that offers a great sitting space, while the other is a great bedroom or office. Tons of flexibility to make these rooms what you need them to be! The finished basement is perfect for entertaining with large living room and two additional bedrooms. You will also find a storage / laundry room (unfinished). Outdoors is a cute, covered patio, a private backyard with colorful landscaping, and an attached two (2) car garage. There is also two (2) additional parking spaces in front of the house. The HOA includes amazing amenities to include but not limited to three (3) Swimming Pools that include a splash pad, fountain, waterfall and beach like entry. You also have access to two (2) clubhouses, outdoor tennis courts, pickleball courts, a basketball court, a sand volleyball court, frisbee golf and a playground. Nearby trails offer access to the lake, and playground, as well as the elementary school. Truly an outdoor adventure at your doorstep! I am not sure why you would ever want to leave, but if you do you are in a great location, with easy access to restaurants and shopping!
- Type:
- Single Family
- Sq.Ft.:
- 3,803
- Status:
- Active
- Beds:
- 5
- Lot size:
- 0.13 Acres
- Year built:
- 2024
- Baths:
- 5.00
- MLS#:
- 9070170
- Subdivision:
- Millstone
ADDITIONAL INFORMATION
Ready June 2024! 3,800 square foot Brand New 2-story home in Littleton. Exclusive community with only 22 homesites! This truly impressive home boasts an open floorplan with 10ft ceilings on the main floor and 9ft ceilings in the finished basement. Finished basement has an additional bedroom, full bathroom, and a large flex room. The expansive designed kitchen features a spacious pantry with upgraded appliances. Ample space throughout with 5 bedrooms, 4.5 bathrooms, main floor office, and a 3 car tandem garage.
$580,000
5867 S Taft Lane Littleton, CO 80127
- Type:
- Townhouse
- Sq.Ft.:
- 2,360
- Status:
- Active
- Beds:
- 3
- Lot size:
- 0.03 Acres
- Year built:
- 2013
- Baths:
- 4.00
- MLS#:
- 8652766
- Subdivision:
- Dancing Willows
ADDITIONAL INFORMATION
Looking for a turnkey home? This home is meticulous! As you step inside, you are greeted by a spacious, open floor plan that is perfect for entertaining or just relaxing with your family and friends. The kitchen features stainless steel appliances, granite countertops, under cabinet lighting, creating a perfect setting for entertaining guests or enjoying a cozy dinner for two. Upstairs, you will find a generous primary suite with a large oversized closet and a luxurious ensuite bathroom with a soaking tub, offering an escape after a long day. The secondary bedroom on this floor also features a full bathroom and a large closet. The loft features built-in bookcases that offer versatility for a home office, reading nook, or play space. The fully finished basement offers flexibility, serving as a media and workout room or a fully conforming bedroom with a private bathroom. The possibilities are endless! Situated in a fantastic neighborhood with excellent schools and parks, this townhome offers the ideal blend of comfort and convenience. Enjoy easy access to both the mountains and the city of Denver. Don't miss the opportunity to make this house your home!
- Type:
- Single Family
- Sq.Ft.:
- 3,041
- Status:
- Active
- Beds:
- 6
- Lot size:
- 0.14 Acres
- Year built:
- 1997
- Baths:
- 4.00
- MLS#:
- 9212153
- Subdivision:
- Eastridge
ADDITIONAL INFORMATION
Do Not Miss this Open & Bright 6 Bedroom / 4 Bath Home with a Finished Basement on A Cul-De-Sac in Province Center! Upon Entering this Home, You Will Be Greeted with Tons of Natural Light and Soaring Vaulted Celings! The Main Floor Features a Spacious and Open Kitchen with Breakfast Nook, Comfy Living Room with Access to the Large Trex Deck, Formal Dining Room, Great Room, Half Bath, and Laundry Room! As You Move to the 2nd Floor, You Will Find 3 Bedrooms and Full Bath Along with the Primary Suite! The Primary Suite is Oversized with a Walk In Closet and Large 5 Piece Bathroom! But there is More.......A Perfect Space for Entertaining, the Finished Walk Out Basement has Two Additional Bedrooms, 3/4 Bath, and Family Room with Bar and Enterainment Area! So Much Space!! Additional Patio off of Walk Out Basement, Good Size Yard, and 3 Car Garage! Close to Parks, Shopping, Dining, and Easy Access to C-470 and I-25! Located off of Countly Line Rd & Colorado! If you are looking a Spacious Home in a Fantastic Location- This Is It!!
- Type:
- Single Family
- Sq.Ft.:
- 1,643
- Status:
- Active
- Beds:
- 3
- Lot size:
- 0.06 Acres
- Year built:
- 2024
- Baths:
- 3.00
- MLS#:
- 9034748
- Subdivision:
- Sterling Ranch
ADDITIONAL INFORMATION
Move In Special includes Washer, Dryer, Fridge, and Window Coverings offered for a Limited Time Only. Welcome home! This 3-bedroom, 2 1/2-bathroom, and Work From Home Space residence lives larger than you expect with functional spaces for everyone! The 1,643 finished square feet has plenty of room for a gourmet kitchen with white cabinets, quartz countertops, spacious island and an open flow to your Dining and Great Room with an abundance of natural light! Your unfinished basement will provide a canvas for future creativity andeven includes rough in plumbing. The entire first floor includes LVP and your home will have chrome finishes throughout. You can see the virtual tour here: https://www.newhomeco.com/region/colorado/villas-collection-sterling-ranch/plan-2-villas-collection/plan-2-villas-collection
- Type:
- Single Family
- Sq.Ft.:
- 2,192
- Status:
- Active
- Beds:
- 4
- Lot size:
- 0.06 Acres
- Year built:
- 2024
- Baths:
- 3.00
- MLS#:
- 3532760
- Subdivision:
- Sterling Ranch
ADDITIONAL INFORMATION
Move In Special includes Washer, Dryer, Fridge, and Window Coverings offered for a Limited Time Only. Welcome to your dream home! This stunning 4-bedroom, 2 1/2-bathroom, loft, and study residence is a masterpiece of modern design and functionality, boasting a total of 2,873 square feet, including 2,192 square feet of meticulously finished living space and an additional 681 square feet in the unfinished basement, awaiting your personal touch.
- Type:
- Other
- Sq.Ft.:
- 2,192
- Status:
- Active
- Beds:
- 4
- Lot size:
- 0.06 Acres
- Year built:
- 2024
- Baths:
- 3.00
- MLS#:
- 3532760
- Subdivision:
- Sterling Ranch
ADDITIONAL INFORMATION
Move In Special includes Washer, Dryer, Fridge, and Window Coverings offered for a Limited Time Only. Welcome to your dream home! This stunning 4-bedroom, 2 1/2-bathroom, loft, and study residence is a masterpiece of modern design and functionality, boasting a total of 2,873 square feet, including 2,192 square feet of meticulously finished living space and an additional 681 square feet in the unfinished basement, awaiting your personal touch.
- Type:
- Other
- Sq.Ft.:
- 1,643
- Status:
- Active
- Beds:
- 3
- Lot size:
- 0.06 Acres
- Year built:
- 2024
- Baths:
- 3.00
- MLS#:
- 9034748
- Subdivision:
- Sterling Ranch
ADDITIONAL INFORMATION
Move In Special includes Washer, Dryer, Fridge, and Window Coverings offered for a Limited Time Only. Welcome home! This 3-bedroom, 2 1/2-bathroom, and Work From Home Space residence lives larger than you expect with functional spaces for everyone! The 1,643 finished square feet has plenty of room for a gourmet kitchen with white cabinets, quartz countertops, spacious island and an open flow to your Dining and Great Room with an abundance of natural light! Your unfinished basement will provide a canvas for future creativity andeven includes rough in plumbing. The entire first floor includes LVP and your home will have chrome finishes throughout. You can see the virtual tour here: https://www.newhomeco.com/region/colorado/villas-collection-sterling-ranch/plan-2-villas-collection/plan-2-villas-collection
- Type:
- Condo
- Sq.Ft.:
- 1,246
- Status:
- Active
- Beds:
- 2
- Year built:
- 2012
- Baths:
- 2.00
- MLS#:
- 3376856
- Subdivision:
- Dancing Willows
ADDITIONAL INFORMATION
***OPEN HOUSE SATURDAY 3/9 11:00-1:00*** Welcome to this BEAUTIFUL penthouse unit in the desirable Dancing Willows Community! One of the best VIEWS in the neighborhood can be seen from the balcony- you'll enjoy amazing sunsets over the mountains! Inside has been updated with luxury vinyl plank flooring, plantation shutters, custom built in office, stainless steel appliances and granite countertops. The open floor plan is flooded with natural light and has vaulted ceilings throughout. The primary ensuite bathroom is one of the largest you'll ever see and is complete with a walk in closet. Dancing Willows is a wonderful neighborhood with many social events, a large beautiful pool & hot tub, a park and walking trails. Easy access to C-470, with the mountains right in your backyard! Don't miss this one!
| Listing information is provided exclusively for consumers' personal, non-commercial use and may not be used for any purpose other than to identify prospective properties consumers may be interested in purchasing. Information source: Information and Real Estate Services, LLC. Provided for limited non-commercial use only under IRES Rules. © Copyright IRES |
Andrea Conner, Colorado License # ER.100067447, Xome Inc., License #EC100044283, AndreaD.Conner@Xome.com, 844-400-9663, 750 State Highway 121 Bypass, Suite 100, Lewisville, TX 75067

The content relating to real estate for sale in this Web site comes in part from the Internet Data eXchange (“IDX”) program of METROLIST, INC., DBA RECOLORADO® Real estate listings held by brokers other than this broker are marked with the IDX Logo. This information is being provided for the consumers’ personal, non-commercial use and may not be used for any other purpose. All information subject to change and should be independently verified. © 2024 METROLIST, INC., DBA RECOLORADO® – All Rights Reserved Click Here to view Full REcolorado Disclaimer
Littleton Real Estate
The median home value in Littleton, CO is $630,000. This is higher than the county median home value of $361,000. The national median home value is $219,700. The average price of homes sold in Littleton, CO is $630,000. Approximately 57.95% of Littleton homes are owned, compared to 37.68% rented, while 4.37% are vacant. Littleton real estate listings include condos, townhomes, and single family homes for sale. Commercial properties are also available. If you see a property you’re interested in, contact a Littleton real estate agent to arrange a tour today!
Littleton, Colorado has a population of 45,848. Littleton is less family-centric than the surrounding county with 29.15% of the households containing married families with children. The county average for households married with children is 35.13%.
The median household income in Littleton, Colorado is $71,315. The median household income for the surrounding county is $69,553 compared to the national median of $57,652. The median age of people living in Littleton is 42.2 years.
Littleton Weather
The average high temperature in July is 86.9 degrees, with an average low temperature in January of 18.5 degrees. The average rainfall is approximately 18.8 inches per year, with 70 inches of snow per year.
