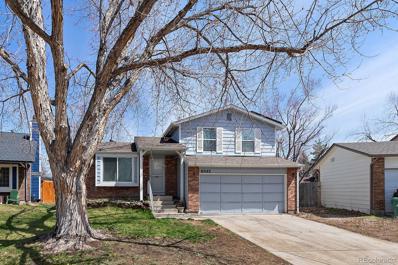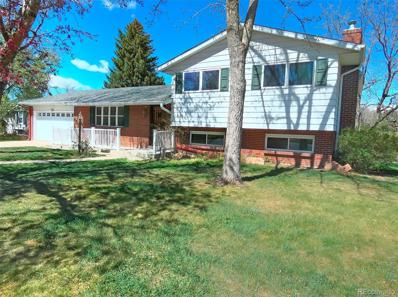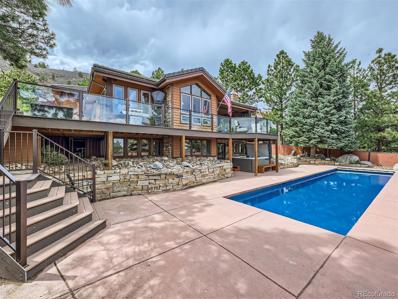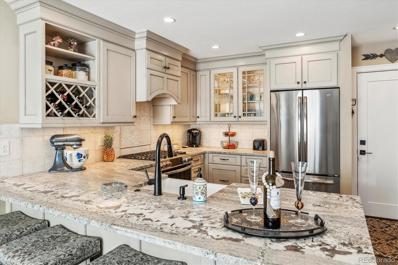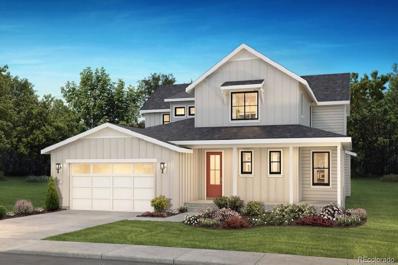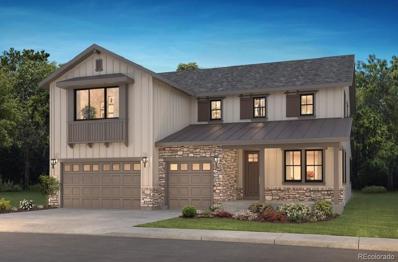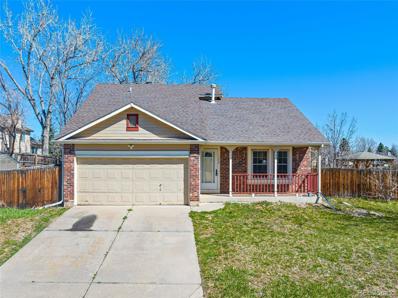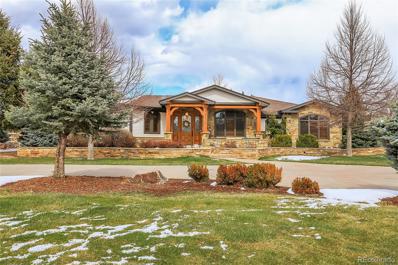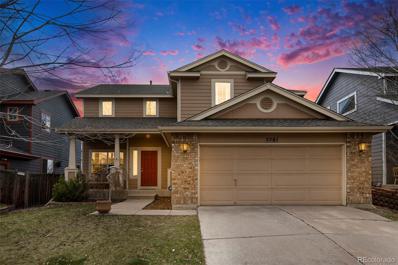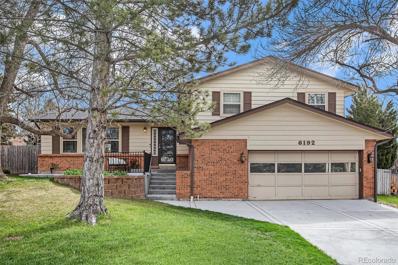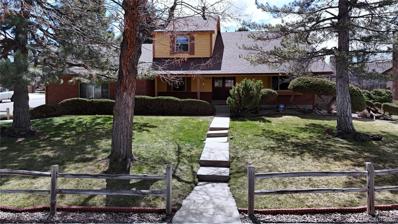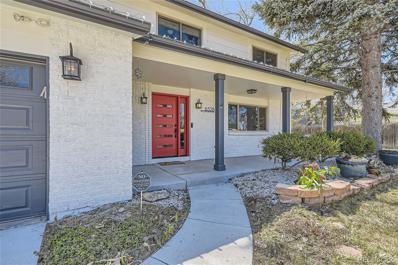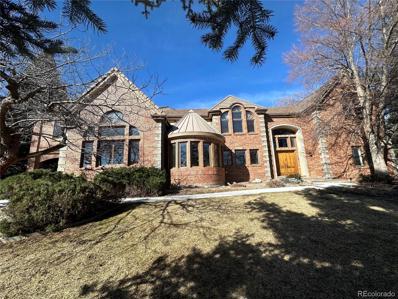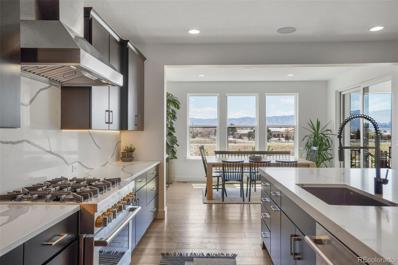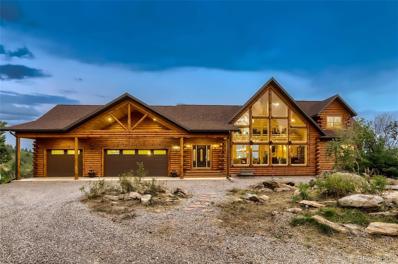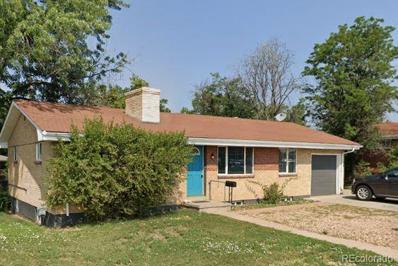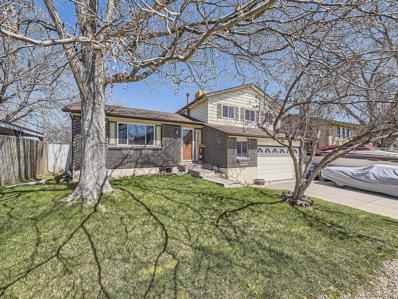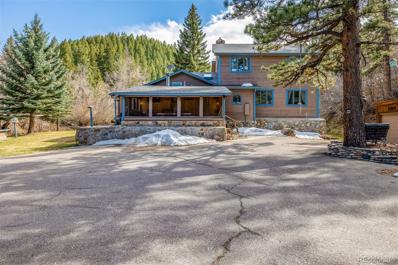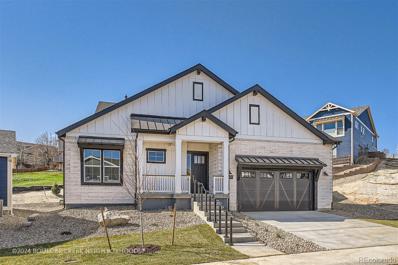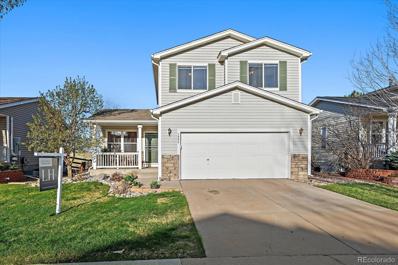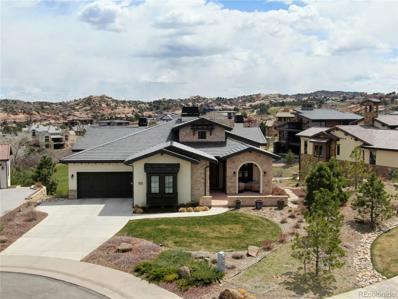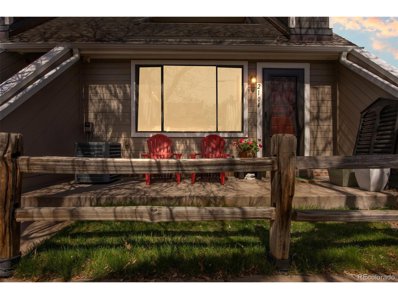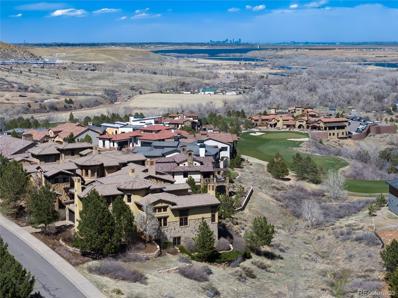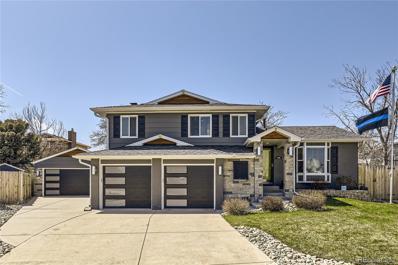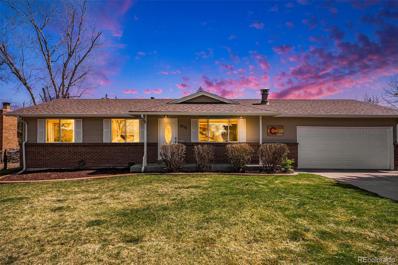Littleton CO Homes for Sale
- Type:
- Single Family
- Sq.Ft.:
- 1,201
- Status:
- Active
- Beds:
- 3
- Lot size:
- 0.21 Acres
- Year built:
- 1981
- Baths:
- 1.00
- MLS#:
- 4771954
- Subdivision:
- Wingate South
ADDITIONAL INFORMATION
This lovely detached home on a large private lot in the city of Littleton is a jewel just waiting for the right buyer to unlock its full potential. With a little cosmetic repairs and some fun touches, the opportunity for easy equity is at your fingertips due to its great solid structure and the home's major systems that have been recently upgraded. The large, private fenced yard is a true highlight, with a sprinkler system in the front and back and mature trees providing shade and privacy and a location on a quiet street with little traffic. The second living room on the lower level could easily be converted into a fourth bedroom or a spacious master suite with the addition of a bathroom. Or enjoy multiple living spaces as it is with the lower level opening up to the backyard along with a 2nd backyard access from the main level's slider doors off the kitchen and dining room. Many owners in the area have turned the same floor plan into a 3-bed, 2-bath home by enclosing the laundry room and adding a second bath to the lower level, giving you even more flexibility. The furnace, AC unit and all the windows and slider door are all newer or recently updated, so you can move in with peace of mind. The kitchen features an updated stainless steel stove and microwave and window to a view of the backyard. This home is one of the only single family detached homes to hit the market in Littleton in the $400’s in recent memory. It's conveniently located with easy access to the highway and the mountains with no bustling street noise. Just half a block away, you'll find a charming park with a quaint pond. Chatfield Reservoir is just a few minutes or a short bike ride away for beaches, camping, boating, water skiing and more. Five minutes get you to the popular Deer Creek Canyon and Valley Park trailhead for the best biking, hiking and day trips!
- Type:
- Single Family
- Sq.Ft.:
- 1,784
- Status:
- Active
- Beds:
- 3
- Lot size:
- 0.24 Acres
- Year built:
- 1964
- Baths:
- 3.00
- MLS#:
- 4100385
- Subdivision:
- Ridgewood Sub 2nd Flg
ADDITIONAL INFORMATION
Backs to open space! Discover this beautifully maintained home in a quiet Littleton neighborhood. Enter through the front door and immediately notice the beautiful hardwood floors throughout the main level. Upstairs there are three nice sized bedrooms and a large bathroom with double sinks. The finished basement comes complete with a spacious family room, craft or den room, 3/4 bath, laundry facilities and abundant storage space in den. Updated windows and sliding glass doors installed which keep the temperature inside temperate year round. A new roof installed in December with a Leaf Guard system. Newer backyard patio. The backyard looks over Lee Gulch Trail, a 4.6 mile walking trail that passes through a series of parks and quiet suburban neighborhoods; Charley Emley Park, a Littleton Public Park, is literally steps away and offers walk over to the trail that runs behind the house. This is a mid century modern home at its finest and is move in ready.
$1,275,000
6486 Warriors Run Littleton, CO 80125
- Type:
- Single Family
- Sq.Ft.:
- 4,233
- Status:
- Active
- Beds:
- 4
- Lot size:
- 0.31 Acres
- Year built:
- 1986
- Baths:
- 3.00
- MLS#:
- 6396829
- Subdivision:
- Roxborough Park
ADDITIONAL INFORMATION
Welcome to your secluded sanctuary nestled within the majestic Roxborough Park! This single-family abode exudes elegance and charm with its vaulted ceilings, luminous interiors, and seamless open layout. Enter to discover a world of refinement as rich hardwood floors guide you through each sunlit space. The kitchen, a culinary haven adorned with granite countertops, invites culinary exploration with its soft-close cabinets and gourmet gas stove. Adjacent, the dining area and living room, beckoning with the warmth of a wood burning fireplace, invite you through folding doors to a wraparound deck, offering panoramic views of rugged mountains and a private pool oasis below. On the main floor, the primary suite awaits, a haven of tranquility boasting an expansive 5-piece bath illuminated by a skylight. An office space and powder room complete this level, ensuring convenience and comfort at every turn. Descending to the lower level, discover three additional bedrooms and a sumptuous 3/4 bath featuring double vanities. The vast walk-out basement, resplendent with fresh paint and plush carpeting, opens seamlessly to the backyard that offers instant relaxation and enjoyment. With a pool and jacuzzi, every day feels like a vacation! Whether you're splashing around with the family, hosting epic pool parties, or simply soaking up the sun on a lounge chair, your backyard oasis is the ultimate destination for fun and rejuvenation. Perched majestically within the foothills of the Rocky Mountains, Roxborough Park boasts towering red rock formations that create a dramatic backdrop against the azure skies. Residents are treated to sweeping vistas of verdant valleys, sparkling lakes, and rugged peaks, all within easy reach of their doorstep. Roxborough Park provides an array of amenities and recreational opportunities for its residents to enjoy. From hiking and biking trails that wind through pristine wilderness areas to world-class golf courses. Welcome to your private paradise!
- Type:
- Townhouse
- Sq.Ft.:
- 2,184
- Status:
- Active
- Beds:
- 4
- Lot size:
- 0.04 Acres
- Year built:
- 1983
- Baths:
- 4.00
- MLS#:
- 8183792
- Subdivision:
- Ken Caryl Ranch-sunset Ridge
ADDITIONAL INFORMATION
This designer inspired end unit townhome has been remodeled from top to bottom and you will be amazed by the attention to every detail. The charm begins in the incredible living room boasting soaring vaulted ceilings with skylights above, allowing an abundance of natural light to fill the space. The gas fireplace with its white-washed brick surround creates a touch of classic elegance. Wide plank, distressed engineered wood flooring gives the main floor a rich feel along with its easy maintenance. Open dining out to the peaceful and private courtyard will make your new home a wonderful sanctuary-with its newer trex deck and custom entry gate. Ahhhh…the gourmet kitchen. Thoughtfully designed with 42 inch custom cabinetry in a warm ivory color with a built in wine rack, gas stove and other stainless appliances complete with leathered granite counters and bar seating area. Thoughtfully designed with pull out storage and every feature possible. Love the adjacent Pantry. A remodeled Powder room & laundry are close-by.The wood stairs and upper level are a dream and new stair balusters are sure to delight. The spacious primary suite features vaulted ceilings creating your own private oasis. The ensuite primary bath is a luxurious retreat, complete with vanity area, Euro shower with an extended tile wall that is a show stopper. 2 additional bedrooms and remodeled bath grace this upper level. The finished basement offers a spacious recreation space with brand new carpeting (on order). An additional basement bedroom and bathroom provide flexibility and convenience for guests or teens. The unit on Park-like courtyard with lush trees and mountain views. The best in the neighborhood. It is just steps from a neighborhood park with a playground and tennis courts for you to enjoy, The trail system is practically out your front door and spans miles. Enjoy all the amenities of Ken Caryl Ranch w/ thousands of acres of Open Space, shops, restaurants, golf & parks.
$1,051,990
11220 Bright Sky Circle Littleton, CO 80125
- Type:
- Single Family
- Sq.Ft.:
- 3,691
- Status:
- Active
- Beds:
- 4
- Lot size:
- 0.16 Acres
- Year built:
- 2024
- Baths:
- 4.00
- MLS#:
- 8643508
- Subdivision:
- Solstice
ADDITIONAL INFORMATION
Beautiful two-story home located in the desirable Solstice Community by Shea Homes. Solstice is surrounded by Chatfield State Park on 3 sides of the community and acreage parcels on the 4th side. This two-story 4 bedroom, 3.5 bath features a 4 bay tandem garage, loft, study, fireplace and covered patio. Design finishes included luxury plank flooring in Berkshire Elm, engineered counter tops in Della Terra New Venatino Gray, and Yorktowne cabinets in White Icing. Please contact at community representative for complete details. The Mirabelle Metropolitan Districts provide various services to the property and in addition to the estimated taxes, a $40 per month operations fee is imposed.
$1,194,955
11212 Bright Sky Circle Littleton, CO 80125
- Type:
- Single Family
- Sq.Ft.:
- 5,309
- Status:
- Active
- Beds:
- 6
- Lot size:
- 0.16 Acres
- Year built:
- 2024
- Baths:
- 7.00
- MLS#:
- 7617690
- Subdivision:
- Solstice
ADDITIONAL INFORMATION
Beautiful two-story home located in the desirable Solstice Community by Shea Homes. Solstice is surrounded by Chatfield State Park on 3 sides of the community and acreage parcels on the 4th side. This two-story 6 bedroom, 6.5 bath features a 3 bay garage, loft, fireplace, finished basement with wet bar, and covered patio. Design finishes include engineered wood flooring in Brushed Oak Spurlock, engineered stone counter tops in Della Terra Grigio Elegante, and Yorktowne Brockton Maple painted cabinets in Irish Cream. Please contact at community representative for complete details. The Mirabelle Metropolitan Districts provide various services to the property and in addition to the estimated taxes, a $40 per month operations fee is imposed.
- Type:
- Single Family
- Sq.Ft.:
- 1,570
- Status:
- Active
- Beds:
- 3
- Lot size:
- 0.18 Acres
- Year built:
- 1985
- Baths:
- 2.00
- MLS#:
- 3284670
- Subdivision:
- Powderhorn
ADDITIONAL INFORMATION
This charming fixer-upper has loads of potential. The kitchen has already been fully remodeled and opened up to the family room. The rest of the house is mid remodel and much of the demo has already been done for you. The carpets have been removed and the primary bathroom has been started. The basement has rigid foam insulation installed and the rim joists have been insulated as well. The basement powder room has been framed, the vent lines put in, and a frame for a wall-mounted toilet installed. Best of all, most of the materials needed to finish the remodel are included with the purchase: luxury vinyl plank flooring, pex pipes and all the fittings to re-plumb the house, sinks, faucets, basement toilet, high-end shower door and shower floor tile for the primary bath, bathroom lights, LED downlights for the whole house, cabinets for a basement kitchenette, along with a countertop, bar sink, mini fridge, new smoke detectors and more. New evaporator unit installed with new furnace. The sellers had planned to turn the small upstairs bedroom into a large walk-in closet for the primary bedroom, making the entire upstairs a luxury retreat. They planned to enclose the lower-level bonus room and make it into the 3rd bedroom. Use their ideas, or come up with something that works better for you. This is a rare opportunity to move into this desirable neighborhood at a bargain price. You will not find a more affordable single-family home in this zip code. The house is near schools, shopping, dining, community centers, and has easy access to C-470 and the mountains. A good investment property, or put your own stamp on the remodel and make it the forever home of your dreams.
$4,100,000
5230 Bow Mar Drive Littleton, CO 80123
Open House:
Sunday, 4/28 11:00-2:00PM
- Type:
- Single Family
- Sq.Ft.:
- 6,883
- Status:
- Active
- Beds:
- 4
- Lot size:
- 1.12 Acres
- Year built:
- 2009
- Baths:
- 7.00
- MLS#:
- 3466679
- Subdivision:
- Bow Mar
ADDITIONAL INFORMATION
Welcome to your dream home nestled in the heart of one of Littleton's most sought after neighborhoods. This stunning custom ranch boasts 4+ bedrooms, 7 bathrooms, and gorgeous new wide-planked hardwood flooring throughout. The gourmet chef's kitchen is complete with granite slab counters, farmhouse sink, built in sub-zero refrigerator, double oven, warming drawer and high end appliances. Don't forget about the breakfast nook with built in benches and a large walk-in pantry! Walk out to a large covered patio with heaters, lighting, a beautiful stone fireplace, built-in barbecue overlooking a large private yard - an entertainers dream! The primary bathroom will not disappoint. With two walk in closets, a washer/dryer, large soaking tub, heated floors, double vanity, and steam shower, it is a true oasis! Entertainment knows no bounds in this spectacular basement, with a theater room with stadium seating and built in speakers, exercise room that can also be a 5th nonconforming bedroom, wine closet, game room with pool table and shuffle board, and two en-suite bedrooms. The attached over-sized 5 car garage is a rare find anywhere! All of this luxury under a brand new roof. If that doesn't entice you, the Town of Bow Mar will win you over with its lakeside living, swimming, paddleboarding, fishing, tennis, sailing, swim team, ice skating/hockey, picnic concerts, and so much more. You do not want to miss out on this one!
- Type:
- Single Family
- Sq.Ft.:
- 1,886
- Status:
- Active
- Beds:
- 3
- Lot size:
- 0.11 Acres
- Year built:
- 1998
- Baths:
- 3.00
- MLS#:
- 8768462
- Subdivision:
- The Villages At Raccoon Creek Denver
ADDITIONAL INFORMATION
Discover this charming 2-story home in the coveted Grant Ranch Community. This home offers 3 bedrooms, and 3 bathrooms, with a thoughtful, open and spacious floorplan. A covered front porch greets you, providing a warm welcome. Tall ceilings throughout the home enhance the feeling of spaciousness and airiness, creating an open and inviting atmosphere. The main level contains a living room, dining room, kitchen, family room with gas fireplace, powder room, and a generously sized laundry room. Upstairs consists of a over-sized primary bedroom with mountain views, and en suite bathroom. Two additional bedrooms share a full bathroom. The lower level awaits your personal touch. The lower level is currently roughed in featuring framing for a bedroom, closet, bathroom, and rec room. The backyard opens up to walking trail, ensuring a serene and private setting. Enjoy outdoor living at its finest with a newer large concrete patio that is perfect for entertaining or simply relaxing in the beautiful Colorado weather. A convenient tandem 3-car garage provides ample space for vehicles and storage. Located in close proximity to shopping, breweries, and restaurants, this home adds convenience to the list of its desirable features.
- Type:
- Single Family
- Sq.Ft.:
- 2,033
- Status:
- Active
- Beds:
- 3
- Lot size:
- 0.33 Acres
- Year built:
- 1979
- Baths:
- 3.00
- MLS#:
- 5421621
- Subdivision:
- Leawood
ADDITIONAL INFORMATION
Take the rare opportunity to own in the highly sought-after Leawood neighborhood. With its popular floorplan, an expansive lot tucked away in a cul-de-sac, and updates throughout, this home is positioned to become your ultimate sanctuary. Nestled amidst mature trees, the property exudes charm with its inviting front patio and a newly paved driveway, setting the stage for a warm welcome. The sprawling yard offers endless possibilities, providing ample space for your imagination to flourish. Step inside to discover a harmonious blend of modern elegance and timeless charm. Updated flooring in both main levels, complemented by newer carpeting upstairs and fresh coats of paint. Custom interior shutters, and updated bathrooms make this home more than move-in ready! The soaring vaulted ceilings, infuse the interiors with an air of refinement and luxury. The primary suite has spacious walk-in closet and a tastefully updated bath. Two additional generously sized bedrooms ensure ample accommodation for family and guests. Descend downstairs to find an inviting haven, where a covered patio awaits, promising countless summer barbecues and memorable gatherings. The oversized 2 1/2 car garage provides ample storage for all your tools and equipment, catering to your every need. The unfinished basement presents a blank canvas, awaiting your personal touch to unlock its full potential and further enhance the home's value. Embrace the opportunity to create a space tailored to your lifestyle and preferences, adding an extra dimension of luxury to your abode. Immerse yourself in the epitome of suburban living, where pride of homeownership flourishes within this vibrant community. Don't miss your chance to make this exceptional residence your own and experience Leawood living at its finest.
- Type:
- Single Family
- Sq.Ft.:
- 2,068
- Status:
- Active
- Beds:
- 4
- Lot size:
- 0.23 Acres
- Year built:
- 1978
- Baths:
- 3.00
- MLS#:
- 2633717
- Subdivision:
- Foothill Green
ADDITIONAL INFORMATION
Experience cozy living in southwest Littleton with this charming 4-bedroom, 3-bathroom home. Nestled on a corner lot within a cul-de-sac, this lovely residence boasts an updated kitchen featuring Silestone countertops, stainless steel appliances, ample cabinet and pantry storage. The kitchen seamlessly flows into the everyday dining area and family room, complete with a genuine fireplace and bright box window. Enjoy privacy and versatility with the Primary Bedroom Suite and three additional bedrooms (two upstairs, one downstairs). The full-size unfinished basement holds endless potential. Outside, the large, professionally landscaped backyard offers privacy and relaxation, with a covered patio perfect for enjoying warm summer days. Rest easy knowing the furnace, A/C, and hail-resistant roof are all newer additions. With meticulous maintenance, this move-in ready home invites you to focus on the exciting next chapter of your life! Watch the interactive 3D tour and videos, then call an agent for a private showing.
- Type:
- Single Family
- Sq.Ft.:
- 1,931
- Status:
- Active
- Beds:
- 4
- Lot size:
- 0.25 Acres
- Year built:
- 1972
- Baths:
- 3.00
- MLS#:
- 2517958
- Subdivision:
- Columbine Hills
ADDITIONAL INFORMATION
Discover the perfect blend of comfort and style in this wonderful home located in Columbine Hills. Boasting 4 bedrooms, 3 baths, and an oversized lot, this residence offers ample space for modern living. Step inside to find a formal living room and dining room adorned with luxury flooring and fresh paint, creating an inviting atmosphere for gatherings and entertaining. Welcome to the heart of this home, a newly remodeled kitchen that seamlessly blends functionality and style. The kitchen features brand new white cabinetry and the addition of butcher block countertops adds a touch of warmth and elegance. Open shelving enhances the kitchen's modern aesthetic, allowing for easy access to frequently used items and showcasing your favorite dishes or cookware. One wall is adorned with white shiplap, adding a charming farmhouse-inspired element to the space. A new hood system for the gas stove ensures efficient ventilation while cooking, while a new dishwasher streamlines cleanup after meals. Whether you're preparing meals for family and friends or enjoying a quiet morning coffee in the eat-in area, this newly remodeled kitchen is sure to inspire your culinary adventures. Conveniently located on the main floor, you'll find a half bath with a luxurious infrared sauna, perfect for relaxation and rejuvenation. Next, unwind in the large family room featuring a cozy fireplace, ideal for relaxing evenings with loved ones. Newer glass doors lead you outside to the backyard oasis offering several options, from the concrete hot tub patio area with space for outdoor gatherings to the adorable chicken coop and enclosed area for chickens. Step back inside to discover the basement, featuring a bonus room ideal for entertainment or relaxation. Adjacent to it, you'll find a utility room housing the washer and dryer for added convenience. This house truly has it all, from the beautifully remodeled kitchen to the spacious backyard, oversized 2-car garage, location, and much more.
$2,750,000
5 Tamarade Drive Littleton, CO 80127
- Type:
- Single Family
- Sq.Ft.:
- 6,719
- Status:
- Active
- Beds:
- 7
- Lot size:
- 2.33 Acres
- Year built:
- 1989
- Baths:
- 6.00
- MLS#:
- 8137587
- Subdivision:
- Ken Caryl
ADDITIONAL INFORMATION
This is what a stately manor looks like! The exclusive MANOR RIDGE, tucked away at 6,280 feet, is a private gated community within Ken Caryl Valley. Sitting on one of the largest 2.3 ACRE sites that border THOUSANDS OF ACRES OF OPEN SPACE -Beautifully landscaped - full of wildlife! The grand foyer greets you with a stunning split staircase, a bright open floor plan, and vaulted ceilings. The home has seven bedrooms, six bathrooms, four fireplaces, and six ceiling fans. It also has NEW granite and marble countertops in 5 out of 6 bathrooms and gorgeous hardwood throughout. A beautiful office with inside-entry stained glass French doors and outside French doors that open to the scenery that goes on forever. Invite ten people to dine in this large formal dining room, which features exquisite crown molding and wainscotting, unique ceiling finishes, and French doors that open onto a never-ending backyard. Enter the kitchen and see top-of-the-line kitchen appliances, granite countertops, a six-seat island, and a large eight-seat round table with a “turret dome” surrounded by windows. A unique spiral wooden staircase connects the kitchen to the upstairs back bedrooms. The kitchen opens to a sprawling Great Room with soaring ceilings and a grand fireplace. The NEW granite wet bar is ideal for hosting a fancy party! Double doors lead to an indoor/outdoor covered front porch where you can enjoy Smores by the firepit. The primary bedroom upstairs, with a vaulted ceiling, a sitting area, and a fireplace, is separated for privacy from the other bedrooms on the second level. The open primary bath has marble floors, countertops, and two large closets. The other five large bedrooms on the second floor have large closets, and each adjoins updated bathrooms with marble countertops. The guest suite is in the basement with an entertainment/exercise room.
$1,500,000
9194 Star Fall Circle Littleton, CO 80125
- Type:
- Single Family
- Sq.Ft.:
- 5,032
- Status:
- Active
- Beds:
- 5
- Lot size:
- 0.15 Acres
- Year built:
- 2023
- Baths:
- 5.00
- MLS#:
- 2290475
- Subdivision:
- Solstice
ADDITIONAL INFORMATION
Solstice stunner just 1 year new backing to open space with expansive foothills view! This home shines and is heavily upgraded, including engineered wood flooring, tile, Sonos sound system, electric car charger, window coverings, Jennaire six-burner gas cooktop, smart thermostats and and a Levitron lighting system. The main level flows effortlessly and holds the primary suite and spa like bathroom, office, laundry room, living room,and kitchen with dining area. Upstairs, there is a spacious loft, three bedrooms, one shared bathroom and one en suite bathroom. A three-panel slider opens to the covered deck from the living room and affords a maximum view immediately upon entering, while an enchanting water feature and landscaping complete the incredible outdoor experience. The bright, garden level basement features a fully appointed wet bar a recreation room, as well as an additional bedroom and bathroom. The community boasts an incredible clubhouse and fitness center, cafe, pool, fitness center, parks, trails, and is just minutes from Chatfield State Park and Reservoir. Dual tankless water heaters, steam house humidifier, hot water bib in garage, security systems prewire and Ring doorbell round out the conveniences that make this house truly turn-key and ready for you to call home.
$1,970,000
12346 Shiloh Point Drive Littleton, CO 80127
- Type:
- Single Family
- Sq.Ft.:
- 5,590
- Status:
- Active
- Beds:
- 5
- Lot size:
- 5.07 Acres
- Year built:
- 2019
- Baths:
- 4.00
- MLS#:
- 9194265
- Subdivision:
- Lone Eagle Estates
ADDITIONAL INFORMATION
Available for the very first time, this majestic, modern mountain home is quintessential Colorado. Located in the private, gated community of Lone Eagle Estates, you'll share 96 acres of open space which with just 7 other homes. Less than 10 minutes off of Deer Creek Canyon Rd, but a world away from it all. Built to last generations, the 2X6 walls are faced with 3/4 round, kiln dried east coast white fir outside and quarter round fir inside for a finish that's as beautiful as it is energy efficient. The main level centers around a 2 story wall of windows which showcases incomparable city and mountain views. Entertain with ease from the chef's kitchen with knotty alder cabinets, a huge granite island and host the whole family for holidays in the spacious open floor plan. You'll love having a primary bedroom with 5 piece ensuite on the main floor or perhaps you'll prefer the cozy secondary suite upstairs. With it's loft open to vaulted windows on two sides, this is the eagles eyrie! Two additional bedrooms in the walkout downstairs and a truly great, great room, round out the living spaces. This home may be purchased fully furnished. Finally, check out the oversized upstairs/downstairs garage with room for 4 vehicles AND a workshop. Take a fly through at https://youtu.be/VdO62ArOuXs. Call listing Realtor for a private tour!
$549,900
5879 S Broadway Littleton, CO 80121
- Type:
- Single Family
- Sq.Ft.:
- 1,906
- Status:
- Active
- Beds:
- 5
- Lot size:
- 0.18 Acres
- Year built:
- 1956
- Baths:
- 2.00
- MLS#:
- 3478657
- Subdivision:
- Broadmoor
ADDITIONAL INFORMATION
Open House:
Saturday, 4/27 11:00-2:00PM
- Type:
- Single Family
- Sq.Ft.:
- 1,805
- Status:
- Active
- Beds:
- 4
- Lot size:
- 0.15 Acres
- Year built:
- 1976
- Baths:
- 3.00
- MLS#:
- 6277855
- Subdivision:
- Kipling Villas
ADDITIONAL INFORMATION
Welcome to your new home in one of SW Littleton's Best Loved Neighborhoods Kipling Villas! This tri-level property has 4 beds, 2.5 baths, and 2240 sq ft of potential waiting for your personal touch. Sold strictly as is. With a bit of TLC, you can turn this house into your dream home. Instant equity. Located close to everything – SW Plaza Mall, shops, restaurants, and the Lilley Gulch Recreation Center. Don't miss out on this opportunity to own a home in one of the most desired neighborhoods!
Open House:
Sunday, 4/28 10:00-2:00PM
- Type:
- Single Family
- Sq.Ft.:
- 2,589
- Status:
- Active
- Beds:
- 5
- Lot size:
- 0.88 Acres
- Year built:
- 1920
- Baths:
- 2.00
- MLS#:
- 2933665
- Subdivision:
- Deer Creek
ADDITIONAL INFORMATION
If you are looking for a peaceful retreat, this magnificent two-story home has your needs covered! This beauty offers stone detailing, mature shade trees, a detached 2-car garage, and ample parking space to accommodate vehicles easily. Be welcomed by an enclosed front porch with picture-perfect windows, excellent for entertaining guests! Fall in love with the enchanting interior highlighting a designer's palette, a pre-wired surround sound, chic light fixtures, wood-plank tile flooring, and a well-sized living/dining room with a stone-wall fireplace. The cozy family room is ideal for intimate gatherings. The heart of this home is the kitchen, designed with granite counters, SS appliances, knotty alder cabinetry, a Travertine tile backsplash, a breakfast nook, and a breakfast bar. The bright garden window is perfect for a reading nook, while the bonus room is great for a hobby space! Ascend to the upper level and find a large main bedroom showcasing accented walls, plush carpeting, a sitting area, two walk-in closets, and access to the airy balcony, which is fantastic for your morning coffee. Basement for a workshop area. Detached guest's house with a covered patio. Host memorable gatherings in the expansive backyard surrounded by swaying shade trees! Words don't make it justice. Make this gem yours now!
$874,075
6629 S Lee Lane Littleton, CO 80127
- Type:
- Single Family
- Sq.Ft.:
- 1,747
- Status:
- Active
- Beds:
- 2
- Lot size:
- 0.15 Acres
- Year built:
- 2024
- Baths:
- 2.00
- MLS#:
- 6591688
- Subdivision:
- Littleton
ADDITIONAL INFORMATION
This lower-maintenance Farmhouse style ranch floorplan is now available for immediate move-in. This lovely home is nestled into one of the most comfortable and private homesite in the neighborhood. You will enjoy the wonderful outdoor space surrounded by open space, mature trees, and partial views of the Hogback to the West. Exclusive main floor living with two bedrooms, a study and spacious family living make this home charming and relaxing. Situated near the Meadows Golf Club, numerous biking and walking trails and Foothills Recreation Center, you cannot beat the location of 6629 South Lee Lane
Open House:
Saturday, 4/27 12:00-2:00PM
- Type:
- Single Family
- Sq.Ft.:
- 2,251
- Status:
- Active
- Beds:
- 4
- Lot size:
- 0.12 Acres
- Year built:
- 2001
- Baths:
- 4.00
- MLS#:
- 3882263
- Subdivision:
- Roxborough Village
ADDITIONAL INFORMATION
Enjoy low HOA fees in Roxborough Village! This stunningly updated 4 bedroom, 4 bath residence offers a sense of vast openness, framed by serene open spaces. Recent enhancements include a newly finished basement, a rarity in the neighborhood! Fresh carpeting and paint, beautifully updated bathrooms, and a kitchen refreshed with new quartz countertops. The main level features an inviting open floor plan, designed for ease of living and entertaining, accentuated by vaulted ceilings and a warm, inviting gas fireplace in the living room. Upstairs, discover three bedrooms, including a primary suite with serene views, an ensuite bathroom, and a walk-in closet, adding to the home's appeal. A laundry area on the upper level adds convenience. Outside, a fenced backyard with an irrigated garden and a designated dog run awaits. Enjoy easy access to local community highlights such as a neighborhood park, extensive bike trails, Roxborough and Chatfield state parks, Waterton Canyon, Arrowhead golf course, and botanical gardens, enhancing your living experience with abundant natural beauty and outdoor activities.
$2,750,000
8074 Palladio Court Littleton, CO 80125
- Type:
- Single Family
- Sq.Ft.:
- 5,020
- Status:
- Active
- Beds:
- 4
- Lot size:
- 0.33 Acres
- Year built:
- 2018
- Baths:
- 4.00
- MLS#:
- 7561414
- Subdivision:
- Ravenna
ADDITIONAL INFORMATION
Welcome to your oasis of luxury living in the exclusive Ravenna Golf Course community of Littleton, Colorado. Nestled within a gated enclave, this exceptional home offers unparalleled comfort, privacy, and access to premier amenities. Step into refined elegance as you enter the grand foyer of this meticulously crafted residence. With 4 bedrooms and 3.5 bathrooms, this home exudes sophistication and style at every turn. Boasting an open floor plan, the main level seamlessly blends indoor and outdoor living spaces, creating an ideal setting for entertaining or simply unwinding in tranquility. The fully finished walk-out basement provides space for family and guests to enjoy. The heart of the home features a gourmet kitchen adorned with top-of-the-line appliances, sleek countertops, and custom cabinetry, making it a chef's delight. Retreat to the lavish main floor primary bedroom suite, complete with a luxurious 5-piece bath, offering a spa-like experience for relaxation and rejuvenation. Crafted by the esteemed Thomas Sattler Homes, every detail of this residence reflects the highest standards of quality and craftsmanship. Outside, discover a private sanctuary surrounded by lush landscapes and breathtaking views of the pristine Ravenna Golf Course. The covered deck and patio allow for true indoor/outdoor living and enjoying Colorado's beautiful weather year-round. Indulge in the resort-style amenities of the community, including a private golf course, upscale restaurant, refreshing pool, state-of-the-art exercise facility, and picturesque trails for leisurely strolls. Experience the epitome of luxury living in this exclusive enclave, where every moment is a testament to refined living and unparalleled comfort. Welcome home to Ravenna Golf Course.
- Type:
- Other
- Sq.Ft.:
- 480
- Status:
- Active
- Beds:
- 1
- Year built:
- 1986
- Baths:
- 1.00
- MLS#:
- 8728921
- Subdivision:
- Hickory Place Condos
ADDITIONAL INFORMATION
Buyer's financing fell through, here's your second chance to get this amazing condo! Step into this end-unit, modern space flooded with natural light and adorned with contemporary finishes, perfect for the discerning buyer seeking a high-end, move-in-ready condo. The open-concept layout seamlessly integrates the living, dining, and sleeping areas, offering a versatile canvas to suit your lifestyle. You'll find peace of mind with like-new appliances, including a washer and dryer conveniently located within the unit. Nestled in Littleton, this location offers unparalleled convenience, with lively South Broadway just minutes away, and the charming Downtown Littleton a short drive south. Easy access to Santa Fe ensures a seamless commute to downtown and beyond. Bid farewell to snow worries with your own covered parking space directly behind the unit, providing added convenience and peace of mind. This one won't last long, make sure to schedule your showing quick!
$2,900,000
8002 Galileo Way Littleton, CO 80125
- Type:
- Single Family
- Sq.Ft.:
- 5,418
- Status:
- Active
- Beds:
- 5
- Lot size:
- 0.31 Acres
- Year built:
- 2008
- Baths:
- 6.00
- MLS#:
- 1911972
- Subdivision:
- Ravenna
ADDITIONAL INFORMATION
Beautiful Tuscan-style custom home nestled in the highly sought-after gated community of Ravenna. Breathtaking views of the early morning sunrise over the iconic red rocks that define the area, this property is a true gem, the picturesque views are preserved and uninterrupted. Spanning across a two-story layout with a finished walk-out basement, this home boasts over 6,600 square feet of elegant living space. As you enter, you're greeted by a unique stone floor and a grand circular staircase adorned with a beautiful cast iron railing. The kitchen, seamlessly connected to the dining and living areas and features a large island with granite countertops, high-end KitchenAid appliances, and exquisite custom cabinets. This home offers two home offices with stunning built-in cabinetry and granite desktops. The primary suite, situated on the main floor, offers a luxurious retreat with an oversized bath overlooking the captivating red rock formations. Walk-in shower, double sinks, and a makeup area, the primary bath exudes elegance and functionality. The laundry area is also conveniently located on the main floor for added convenience. Upstairs, two private bedrooms each with their own bathroom provide comfortable accommodations for guests or family. Basement features an additional two bedrooms, each with its own bathroom, along with a spacious entertainment area, and a bar area with a drink refrigerator and microwave, as well as a workout room offering stunning views of the flood plain, 18th fairway, and the striking red rock formations. Residents enjoy access to the prestigious Ravenna Golf Club, featuring an 18-hole golf course, fitness facility, and pool. While membership is optional, it adds to the allure of this remarkable community.
- Type:
- Single Family
- Sq.Ft.:
- 2,078
- Status:
- Active
- Beds:
- 3
- Lot size:
- 0.18 Acres
- Year built:
- 1977
- Baths:
- 2.00
- MLS#:
- 4999710
- Subdivision:
- Park West
ADDITIONAL INFORMATION
Step into luxury with this meticulously remodeled home boasting 3 bedrooms, 2 bathrooms, and gleaming hardwood floors throughout. The spacious extension at the back with a bar offers versatile living space, perfect for gatherings or quiet relaxation. Pamper yourself in the lower-level bathroom's expansive steam shower with a multi-tiered seat, providing a spa-like retreat within your own home. The chef-inspired kitchen underwent a full renovation in 2020, featuring stylish white cabinets, quartz countertops, and stainless steel appliances. Additionally, the property offers an extra detached garage with heating and A/C, ideal for hobbies or storage. There is truly nothing in this home that hasn’t been updated or remodeled down to the electrical service panel. If you want a truly turn key home with the added space for your toys in the garage, look no further. Take a 3-D walkthrough tour here: https://rem.ax/3Q1oybF
- Type:
- Single Family
- Sq.Ft.:
- 2,057
- Status:
- Active
- Beds:
- 3
- Lot size:
- 0.25 Acres
- Year built:
- 1971
- Baths:
- 3.00
- MLS#:
- 5505725
- Subdivision:
- Columbine Hills
ADDITIONAL INFORMATION
Beautifully Updated Home in Columbine Hills! Enjoy this Three Bedroom, Three Bathroom Ranch- Style Home. Modern Kitchen with Granite Counters, Center Island, Eat-In Dining Area and Smart Refrigerator. Don't Miss the Newly added Pantry/Storage Area. Step Into the Open Living Room with Stylish Flooring and Abundance of Natural Light Throughout. Relax in the Primary Bedroom with a Private Bathroom. Plus, Two Additional Bedrooms and Full Bathroom All on the Main Floor Providing Convenience and Comfort for Family and Guests. The Spacious Full Basement Features a Family Room, Den/Study, Half Bath and Laundry/Utility Room with Plenty of Room for Storage. Outside, the Expansive Backyard Features a Covered Patio, Newer Fencing, Landscaping and Extra Sitting Area. Perfect for Entertaining and Enjoying Colorado Outdoor Living! Over-sized Two Car Garage with Ample Room for Vehicles, Storage and Extras. This Home is in a Great Location! Close to Chatfield Reservoir for Boating and Recreation, the Foothills for Hiking and Biking and Conveniently Near C-470 to Get Around Town! Don't Miss the Opportunity to Make this Wonderful House Your Home!
Andrea Conner, Colorado License # ER.100067447, Xome Inc., License #EC100044283, AndreaD.Conner@Xome.com, 844-400-9663, 750 State Highway 121 Bypass, Suite 100, Lewisville, TX 75067

The content relating to real estate for sale in this Web site comes in part from the Internet Data eXchange (“IDX”) program of METROLIST, INC., DBA RECOLORADO® Real estate listings held by brokers other than this broker are marked with the IDX Logo. This information is being provided for the consumers’ personal, non-commercial use and may not be used for any other purpose. All information subject to change and should be independently verified. © 2024 METROLIST, INC., DBA RECOLORADO® – All Rights Reserved Click Here to view Full REcolorado Disclaimer
| Listing information is provided exclusively for consumers' personal, non-commercial use and may not be used for any purpose other than to identify prospective properties consumers may be interested in purchasing. Information source: Information and Real Estate Services, LLC. Provided for limited non-commercial use only under IRES Rules. © Copyright IRES |
Littleton Real Estate
The median home value in Littleton, CO is $630,000. This is higher than the county median home value of $361,000. The national median home value is $219,700. The average price of homes sold in Littleton, CO is $630,000. Approximately 57.95% of Littleton homes are owned, compared to 37.68% rented, while 4.37% are vacant. Littleton real estate listings include condos, townhomes, and single family homes for sale. Commercial properties are also available. If you see a property you’re interested in, contact a Littleton real estate agent to arrange a tour today!
Littleton, Colorado has a population of 45,848. Littleton is less family-centric than the surrounding county with 29.15% of the households containing married families with children. The county average for households married with children is 35.13%.
The median household income in Littleton, Colorado is $71,315. The median household income for the surrounding county is $69,553 compared to the national median of $57,652. The median age of people living in Littleton is 42.2 years.
Littleton Weather
The average high temperature in July is 86.9 degrees, with an average low temperature in January of 18.5 degrees. The average rainfall is approximately 18.8 inches per year, with 70 inches of snow per year.
