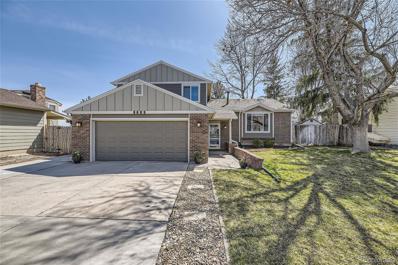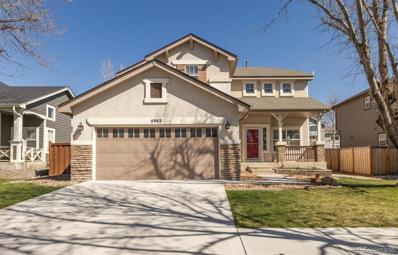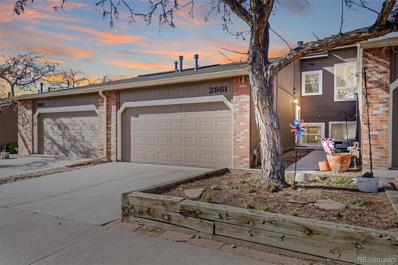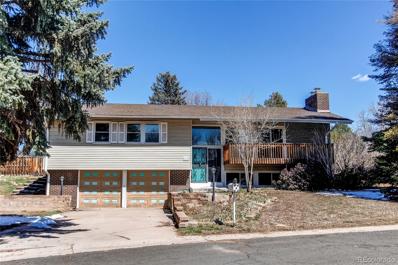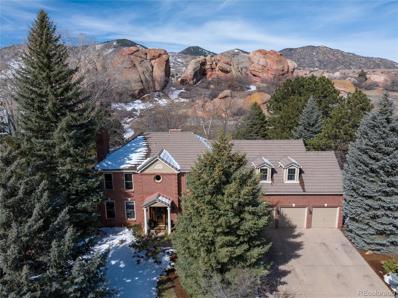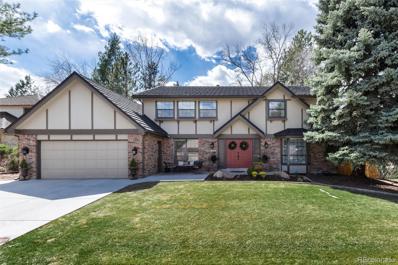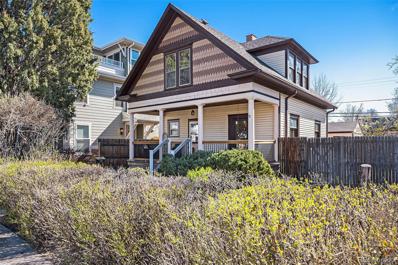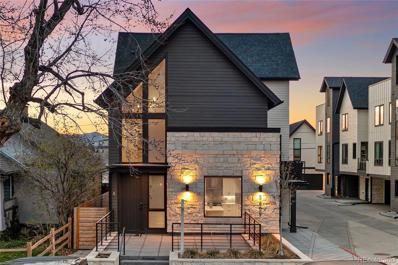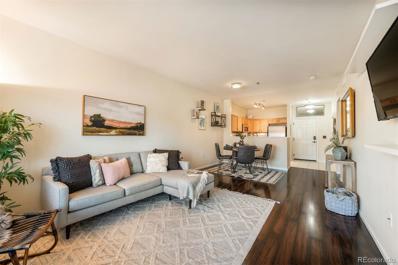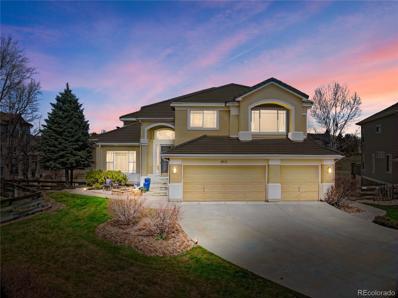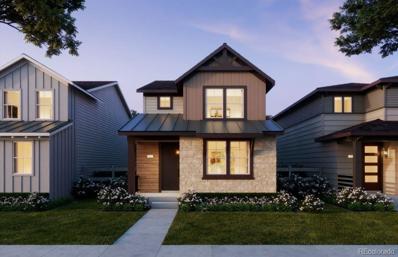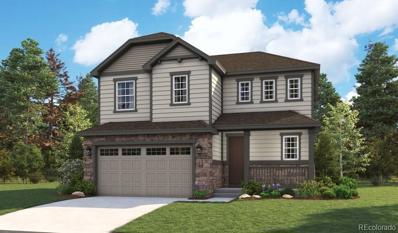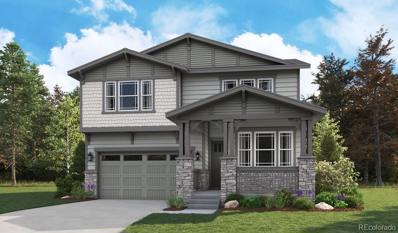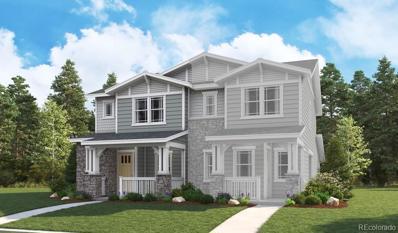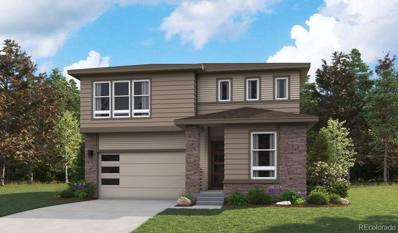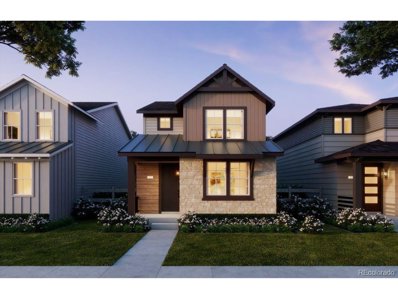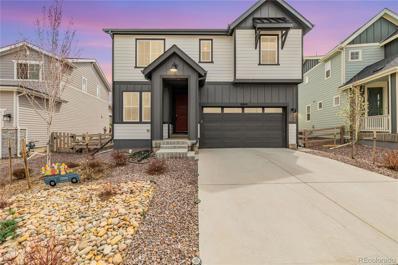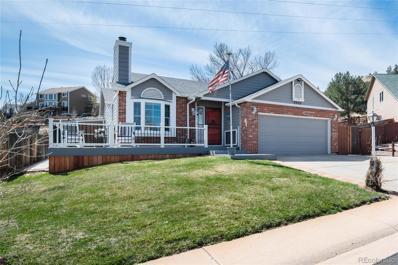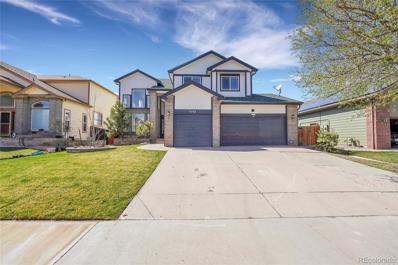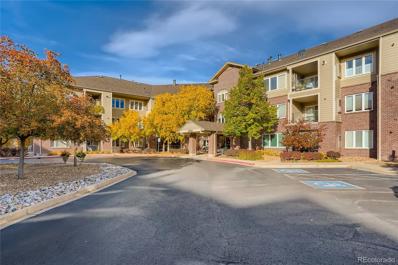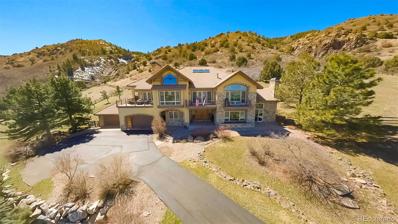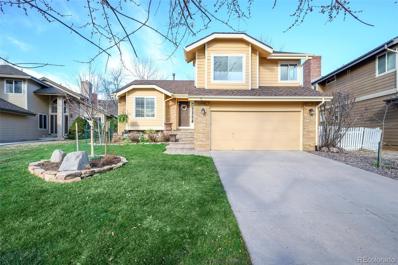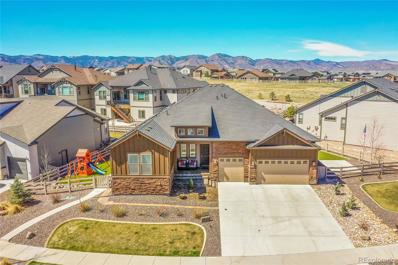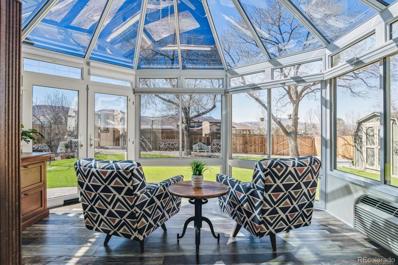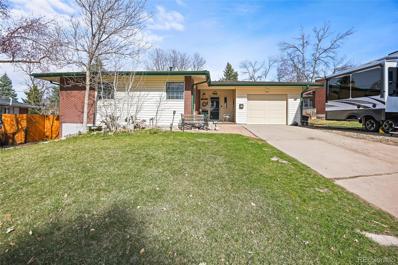Littleton CO Homes for Sale
- Type:
- Single Family
- Sq.Ft.:
- 2,200
- Status:
- Active
- Beds:
- 3
- Lot size:
- 0.2 Acres
- Year built:
- 1979
- Baths:
- 3.00
- MLS#:
- 4464355
- Subdivision:
- Stony Creek
ADDITIONAL INFORMATION
Beautifully remodeled well taken care of home close to several hiking trails and walking distance to the local park and elementary/middle schools. Enjoy hiking in Deer Creek Canyon Park, South Valley Park, and Hildebrand Ranch Park. Play golf at the nearby Meadows Golf Course or work out at several Foothills Rec Centers. Alternatively, relax on your peaceful covered back patio and fully fenced yard. Improvements include: James Hardie Fiber Cement Siding, windows replaced 6 years ago, new carpet and luxury vinyl flooring, new roof in 2023, and a brand new energy efficient swamp cooler. The newly remodeled kitchen boasts natural stone counters, custom cabinets with soft-close drawers, under-cabinet lighting, high end kitchen faucet and farmhouse sink, and a separate eating nook with tons of natural light! There is plentiful storage including the 2 closets as you walk in from the garage. Seller's agent happy to provide private showing to qualified prospective buyers. Sellers are negotiable on most of the furniture throughout the house.
- Type:
- Single Family
- Sq.Ft.:
- 2,784
- Status:
- Active
- Beds:
- 4
- Lot size:
- 0.14 Acres
- Year built:
- 1997
- Baths:
- 3.00
- MLS#:
- 4017275
- Subdivision:
- Grant Ranch
ADDITIONAL INFORMATION
Welcome to 5945 W. Sumac Ave in a desirable Grant Ranch neighborhood! This beautiful 2 story home has updated throughout and ready for your family to move in. As you step inside, you will be greeted by a high vaulted ceilings, grand iron balusters on stairway and bright light windows. The dining area boasts an open concept; vaulted ceiling of the family room features a cozy gas fireplace and the spacious delights kitchen with granites countertops and stainless steel appliances. A bonus bedroom with remodeled bathroom sits just off the main living area is a perfect for guests. Upstairs you will retreat to the spacious primary bedroom with an ensuite bathroom. The primary ensuite bathroom includes a shower, free standing tub, double vanity and a walk-in closet. There are two additional bedrooms and a newly remodeled bathroom which complete the upper floor. The basement provides a bonus space, perfect for an at-home gym, game room and an office. Backyard offers deck and is nicely landscaped and concrete way around the house. The front yard features entrance way with new landscaped, planted rose bushes and flowers to the covered porch. The neighborhood provides community pool, clubhouse, tennis courts, and parks. https://iframe.videodelivery.net/b5ebf5b0dfb26d6cf305aeb30fa21711
- Type:
- Townhouse
- Sq.Ft.:
- 1,572
- Status:
- Active
- Beds:
- 2
- Year built:
- 1982
- Baths:
- 3.00
- MLS#:
- 3757759
- Subdivision:
- Wolhurst Landing
ADDITIONAL INFORMATION
This incredible townhome in Wolhurst Landing boasts high ceilings and great natural light, creating a refreshing and inviting atmosphere. The updated kitchen opens up to a spacious layout, perfect for entertaining or relaxing at home. Positioned just steps from the Platte Trail, outdoor enthusiasts will appreciate easy access to scenic walks or bike rides. Plus, it's conveniently walkable to Aspen Grove and Breckenridge Brewery, offering a variety of shopping, dining, and entertainment options. This home strikes a perfect balance between peaceful living and access to outdoor activities and local amenities.
- Type:
- Single Family
- Sq.Ft.:
- 2,038
- Status:
- Active
- Beds:
- 4
- Lot size:
- 0.52 Acres
- Year built:
- 1966
- Baths:
- 3.00
- MLS#:
- 8952532
- Subdivision:
- Ridgewood
ADDITIONAL INFORMATION
Welcome to this bi-level with a 2 car attached garage property on a large .52 acre lot in the beautiful Ridgewood neighborhood. When entering the property you are greeted with stairs leading to the upper and lower levels. The upper level has the living room with a fireplace, brick wall accent & siding glass doors to front yard wooden balcony, the dining room with a brick wall accent & sliding glass doors to the back yard, the kitchen with a pantry & sliding glass doors to the back yard, a full bathroom, 2 bedrooms with wood floors and built-ins in the closets, and the primary suite with a walk-in closet with built-ins, & ¾ bathroom. The lower level has the family room with a fireplace, a conforming bedroom with built-ins in the closet, a full bathroom, utility room with a utility sink and the door to access the attached 2 car garage. The large back yard has a covered patio, storage shed and is completely fenced. This property is to be sold in "as-is" condition and is priced according to the work needed. This property is in need of significant rehabilitation but there are multiple pluses that make this property perfect for your next project. Brick wall accent on upper level living room and dining room, 2 fireplaces, many windows and sliding glass doors filling the property with an abundance of natural light, garden level windows on the lower level, primary suite and wood floors in the bedrooms on the upper level. This is a must see property.
$1,750,000
65 N Ranch Road Littleton, CO 80127
- Type:
- Single Family
- Sq.Ft.:
- 4,079
- Status:
- Active
- Beds:
- 4
- Lot size:
- 0.57 Acres
- Year built:
- 1985
- Baths:
- 4.00
- MLS#:
- 3274329
- Subdivision:
- Ken Caryl North Ranch
ADDITIONAL INFORMATION
The heart of this home lies within its tranquil outdoor living space, where a stone patio lies amidst a canopy of trees that backs to open space and sandstone rocks, providing a picturesque backdrop for every occasion. This 4-bedroom home has lots of upgrades, from new Pella windows, newer electrical panel, newer carpeting, to the whole house being repainted. The remodeled master bathroom features a luxurious soaking tub; every detail has been carefully curated to provide a sanctuary for relaxation and rejuvenation. The main floor offers an office with views of open space, a large dining room, living room, family room, and a kitchen boasting newer countertops, stainless steel appliances, a Viking range, a coffee bar, and an eating nook. The newly finished basement includes a media area and an extra bath for guests along with plenty of room for storage. Beyond the confines of your private sanctuary lies the incomparable Ken-Caryl community, renowned for its commitment to preserving natural beauty and fostering an active, outdoor lifestyle. Located just half a block from the pool and park, this home offers the perfect balance of privacy and community amenities. With access to private open space featuring hiking, mountain biking, and equestrian trails, you'll have endless opportunities to explore and connect with the stunning landscapes that surround you. SHOWINGS START ON FRIDAY. OPEN HOUSE BETWEEN 3-5PM FRIDAY 3/12/24 Information provided herein is from sources deemed reliable but not guaranteed and is provided without the intention that any buyer rely upon it. Listing Broker takes no responsibility for its accuracy and all information must be independently verified by buyers.
- Type:
- Single Family
- Sq.Ft.:
- 2,799
- Status:
- Active
- Beds:
- 4
- Lot size:
- 0.24 Acres
- Year built:
- 1978
- Baths:
- 3.00
- MLS#:
- 6303654
- Subdivision:
- Columbine Knolls South
ADDITIONAL INFORMATION
You will appreciate the quality & attention to detail in every room of this exquisite, gently lived in, impeccably maintained home in the Columbine Knolls South neighborhood. Sophisticated, yet comfortable, this home lives large with an easy flow between multiple living spaces, both inside and out. You will love how the well appointed kitchen, with all new appliances, opens to the oversized family room and expansive covered patio and yard. A second family room, dining room, designated office, laundry and 1/2 bath round out the main level. The upper level offers a spacious primary suite, 3 additional bedrooms and full bath. There is plenty of room to grow, as the lower level, with new plumbing, provides an open slate for you to build out as desired. Enjoy the outdoors? You will love this quiet cul-de-sac location, the expansive, fenced yard with mature trees and charming water feature. You are right around the corner from the neighborhood open space with trails and playground, and just up the road from Chatfield State Park. Conveniently located near amenities, restaurants, schools, parks/rec and entertainment. Close, easy access to major highways to take you to work or the mountains. All this, and a 3 year old roof, new windows, appliances, flooring, lighting, and central air conditioning unit! Pride of ownership - this home is sparkling clean and ready to go so you can enjoy your Summer! Information provided herein is from sources deemed reliable but not guaranteed and is provided without the intention that any buyer rely upon it. Listing Broker takes no responsibility for its accuracy and all information must be independently verified by buyers.
- Type:
- Single Family
- Sq.Ft.:
- 1,195
- Status:
- Active
- Beds:
- 3
- Lot size:
- 0.13 Acres
- Year built:
- 1908
- Baths:
- 2.00
- MLS#:
- 3793878
- Subdivision:
- Downtown Littleton
ADDITIONAL INFORMATION
Fabulous opportunity in Downtown Littleton, just one and a half blocks off Main St! This Victorian home is located on one of the best streets in the area. You'll love the original built-in woodwork and floors, high ceilings, and the amount of light from the large windows. Lennox furnace, recent water heater, some updated windows and roof/gutters, newer interior paint. The lot provides generous yard space and includes an oversized 2-car garage plus private paved parking off the alley. The 120sf shed is perfect for gardening and extra storage needs. Relax on your front porch and enjoy greeting the neighbors who stroll past. This is an estate sale and can be improved or remodeled as you like, even add an ADU for income -- excellent ARV opportunity! This property is zoned DNR and may allow single family, ADU's, duplex, or multiplex buildings, consult Littleton Planning and Zoning for use and building questions. Within easy walking distance to Kate's Wine Bar, The Melting Pot, View House, Olde Town Tavern, Pho Real, coffee shops/tea houses, breweries, so many food and dining options. Close by shopping, salon and fitness studios, professional services, banking, co-working space for remote workers; Historic Downtown Littleton offers an exceptional lifestyle without needing to drive.
- Type:
- Condo
- Sq.Ft.:
- 979
- Status:
- Active
- Beds:
- 1
- Lot size:
- 0.29 Acres
- Year built:
- 2022
- Baths:
- 2.00
- MLS#:
- 3284972
- Subdivision:
- Old Littleton
ADDITIONAL INFORMATION
Located in the heart of downtown Littleton this home offers the ultimate Contemporary Living with Downtown Charm, just one block from all of your favorite amenities on Main Street. Nestled in the desirable Curtice Village built in 2022, Unit A is the front facing star of the development offering 2 floors of open living space, packed with stylish palettes, beautiful finishes and saturated with natural light. * 1 BED * 1.5 BATH *Primary Suite Level with walk in closet & Laundry, * enviable large private patio * two exterior side areas for storage * private one car garage. This home offers modern living with convenient access to downtown Denver, DTC, Columbine, with the light rail being just 3 Blocks away. New home or an investment property, this home will not disappoint. Please call Gabrielle 303.807.8233 for further information.
Open House:
Sunday, 4/28 1:00-3:00PM
- Type:
- Condo
- Sq.Ft.:
- 802
- Status:
- Active
- Beds:
- 1
- Year built:
- 1998
- Baths:
- 1.00
- MLS#:
- 9242453
- Subdivision:
- Riverwalk
ADDITIONAL INFORMATION
Escape to the comfort and convenience of this charming one-bedroom, one-bathroom ground-floor condo. Immerse yourself in an open concept living area, where natural light flows effortlessly, creating an airy and inviting atmosphere. Step outside to the tranquility of your private patio, perfect for relaxing and unwinding after a long day. Enjoy the perks of community living with access to the clubhouse and sparkling pool, just a short stroll away. Nestled near the historic downtown Littleton, you'll relish the vibrant culture and local amenities. The property's strategic location offers seamless connectivity via major highways and public transit, making your daily commute a breeze. Embrace the ease and comfort of this well-appointed condo, where every detail has been meticulously designed for your well-being and enjoyment.
$1,350,000
8513 S Newcombe Way Littleton, CO 80127
- Type:
- Single Family
- Sq.Ft.:
- 4,423
- Status:
- Active
- Beds:
- 7
- Lot size:
- 0.21 Acres
- Year built:
- 2001
- Baths:
- 5.00
- MLS#:
- 6360608
- Subdivision:
- Meadow Ranch
ADDITIONAL INFORMATION
A true Multi-Generational Home! Welcome to the epitome of luxurious living at 8513 S Newcombe Way, nestled within the prestigious Meadow Ranch Subdivision of Littleton, CO. This exquisite residence transcends the ordinary, offering unparalleled comfort, convenience, and elegance in a gated community setting. Spanning an impressive 4700 square feet, this 7-bedroom, 5-bathroom home is designed to cater to your every need. Step into the heart of the home. A custom kitchen adorned with stainless Wolf appliances and stunning quartz counters. Whether you're a culinary enthusiast or simply love to entertain, this space promises to elevate every mealtime experience. But the allure of this home extends far beyond its impressive main level. Picture yourself descending into the fully finished basement, a haven of relaxation and recreation. Complete with a second kitchen, great room, and two additional bedrooms with exterior access, this expansive area is ideal for hosting guests or creating a private family apartment. One of the most captivating features of this property is its serene backdrop. It backs to lush green space, providing a sense of tranquility and privacy that's truly priceless. Enjoy your morning coffee on the deck as you soak in the beauty of nature right in your own backyard. With updated kitchens, ample storage, and a 3-car garage, every detail has been meticulously crafted with your comfort and convenience in mind. Situated on a coveted cul-de-sac lot, this home offers both exclusivity and peace of mind. Listed by the esteemed Lars Swenson of Coldwell Banker, 8513 S Newcombe Way presents a rare opportunity to indulge in luxury living at its finest. Don't miss your chance to make this dream home yours and experience the ultimate blend of style, sophistication, and serenity. Welcome home to 8513 S Newcombe Way, where your aspirations meet reality.
$699,990
7314 Watercress Littleton, CO 80125
- Type:
- Single Family
- Sq.Ft.:
- 2,587
- Status:
- Active
- Beds:
- 4
- Lot size:
- 0.06 Acres
- Year built:
- 2024
- Baths:
- 3.00
- MLS#:
- 7588916
- Subdivision:
- Sterling Ranch
ADDITIONAL INFORMATION
Welcome to your dream home! This stunning 2-story residence sits proudly on a corner lot, boasting 2,587 square feet of meticulously designed living space. With 5 bedrooms and 3 1/2 baths, this home offers ample space for comfortable living and entertaining. Step inside to discover a beautifully crafted gourmet kitchen, complete with built-in white 42" cabinets adorned with crown molding, a spacious kitchen island, and a range hood that vents to the outside, ensuring a pleasant cooking experience. Adjacent to the kitchen, you'll find a cozy dining area perfect for enjoying meals with loved ones.
$674,950
8352 Vona Lane Littleton, CO 80125
- Type:
- Single Family
- Sq.Ft.:
- 1,990
- Status:
- Active
- Beds:
- 3
- Lot size:
- 0.12 Acres
- Year built:
- 2024
- Baths:
- 3.00
- MLS#:
- 2732678
- Subdivision:
- Sierra At Ascent Village At Sterling Ranch
ADDITIONAL INFORMATION
**!!READY SUMMER 2024!!**This wonderful two-story Medway ll by Richmond American Homes is waiting to impress its residents with two stories of smartly inspired living spaces, designer finishes throughout and a two car garage. The main floor offers a large, uninterrupted space for relaxing, entertaining and dining. The well-appointed kitchen features stainless steel appliances and a quartz center island that opens to the dining and great room. Upstairs, you'll find a large loft, a full bath tucked between two secondary bedrooms that make perfect accommodations for family or guests. The convenient laundry rests near the primary suite showcasing a spacious walk-in closet and private bath. Enjoy our gorgeous CO weather from the covered back patio, or endless trail systems, open space and parks Sterling Ranch has to offer!
$719,950
8330 Vona Lane Littleton, CO 80125
- Type:
- Single Family
- Sq.Ft.:
- 2,737
- Status:
- Active
- Beds:
- 4
- Lot size:
- 0.12 Acres
- Year built:
- 2024
- Baths:
- 3.00
- MLS#:
- 2667276
- Subdivision:
- Sierra At Ascent Village At Sterling Ranch
ADDITIONAL INFORMATION
**!!READY SUMMER 2024!!**The open-concept Mulberry is waiting to impress with two stories of smartly inspired living spaces and designer finishes throughout. Just off the entryway you'll find a secluded study with a nearby powder room. Toward the back of the home, a great room with a fireplace flows into an well-appointed kitchen featuring a quartz center island and stainless steel appliances and an adjacent dining room with access to the covered patio. Upstairs, find a cozy loft, convenient laundry and three secondary bedrooms with a shared bath. The sprawling primary suite features a private bath and an expansive walk-in closet.
- Type:
- Single Family
- Sq.Ft.:
- 1,438
- Status:
- Active
- Beds:
- 3
- Lot size:
- 0.05 Acres
- Year built:
- 2024
- Baths:
- 3.00
- MLS#:
- 9603536
- Subdivision:
- Sierra At Ascent Village At Sterling Ranch
ADDITIONAL INFORMATION
**!!READY SUMMER 2024!!** Enjoy a modern low-maintenance lifestyle with this beautiful two-story Boston plan! The open concept main floor includes the well-appointed kitchen featuring a quartz center island, pantry and stainless-steel appliances, casual dining, living room and powder bath. Upstairs, the primary suite showcases a private bath and walk-in closet, as well as two bedrooms and a shared bath that make perfect accommodations for family and guests.
- Type:
- Single Family
- Sq.Ft.:
- 2,737
- Status:
- Active
- Beds:
- 4
- Lot size:
- 0.1 Acres
- Year built:
- 2024
- Baths:
- 3.00
- MLS#:
- 8380037
- Subdivision:
- Sierra At Ascent Village At Sterling Ranch
ADDITIONAL INFORMATION
**!!READY SUMMER 2024!!**The highly sought-after Mulberry two-story by Richmond American Homes is a must-see! With more than 2,700 square feet, a main floor study, upper-level loft, open concept and designer finishes, this home has everything you need and nothing you don't! Just off the entryway you'll find a secluded study with a nearby powder room. The massive great room flows into the well-appointed kitchen featuring a quartz center island and stainless steel appliances and an adjacent dining room with access to the covered patio. Upstairs, find a large loft, convenient laundry and three secondary bedrooms with a shared bath. The sprawling primary suite features a private bath and an expansive walk-in closet. Move by June 2024! Special financing is available!
$699,990
7314 Watercress Littleton, CO 80125
- Type:
- Other
- Sq.Ft.:
- 2,587
- Status:
- Active
- Beds:
- 4
- Lot size:
- 0.06 Acres
- Year built:
- 2024
- Baths:
- 3.00
- MLS#:
- 7588916
- Subdivision:
- Sterling Ranch
ADDITIONAL INFORMATION
Welcome to your dream home! This stunning 2-story residence sits proudly on a corner lot, boasting 2,587 square feet of meticulously designed living space. With 5 bedrooms and 3 1/2 baths, this home offers ample space for comfortable living and entertaining. Step inside to discover a beautifully crafted gourmet kitchen, complete with built-in white 42" cabinets adorned with crown molding, a spacious kitchen island, and a range hood that vents to the outside, ensuring a pleasant cooking experience. Adjacent to the kitchen, you'll find a cozy dining area perfect for enjoying meals with loved ones.
- Type:
- Single Family
- Sq.Ft.:
- 3,665
- Status:
- Active
- Beds:
- 4
- Lot size:
- 0.15 Acres
- Year built:
- 2022
- Baths:
- 4.00
- MLS#:
- 3108779
- Subdivision:
- Ascent Village At Sterling Ranch
ADDITIONAL INFORMATION
Welcome to this stunning 4-bedroom residence in Ascent Village at Sterling Ranch! You are greeted by an inviting great room with soaring ceilings, an abundance of windows allowing abundant natural light, a soothing palette, and attractive vinyl flooring throughout. The chef's kitchen features sleek granite counters, ample white cabinetry, efficient recessed lighting, sleek stainless steel appliances, a walk-in pantry, and a large center island with a breakfast bar for quick meals or morning coffee. You'll also find a versatile den ideal for setting up an office or a quiet reading nook. Upstairs, a cozy loft offers a flexible area that can be used as a secondary living space or a play area. The sizeable main bedroom is complete with an ensuite with dual sinks and a walk-in closet. Discover a partially finished basement with a family room for intimate moments, an additional bedroom with a walk-in closet, a full bathroom for hosting guests, and an opportunity to design your own living space. The backyard displays an open patio for outdoor dining, pristine turf, and ample space for hosting memorable gatherings and barbecues. See this gem today! the neighborhood is just a few minutes away from Chatfield reservoir and with a 3 car garage, there is space to store a boat or other toys! Sterling Ranch is rich with walking and biking trails, and is also close to Iconic Roxborough State Park.
$640,000
7553 Jared Way Littleton, CO 80125
- Type:
- Single Family
- Sq.Ft.:
- 2,194
- Status:
- Active
- Beds:
- 3
- Lot size:
- 0.16 Acres
- Year built:
- 1990
- Baths:
- 3.00
- MLS#:
- 3647139
- Subdivision:
- Roxborough Village
ADDITIONAL INFORMATION
Discover this stunning rare Ranch home nestled in Roxborough Village backing to open space. Enjoy the investment the Sellers have made including the amazing newer Hot Tub, all new Trex deck and wrap around porch, 13 new windows and 2 sliding doors, all new flooring on main level, removal of popcorn ceilings and new interior paint and installation of low maintenance turf - at least $100k just there!! This is wheel chair accessible as portable ramps are provided to attach to the Trex deck. Meticulously cared for by its owners, this home is sure to impress. Main floor you will find a formal dining room, living room, master bedroom with ensuite bath, sunlit secondary bedroom, and another full bath. The kitchens and bathrooms have updated quartz and granite countertops. NB the refrigerator has changeable color panels (currently teal, orange available and black on order) The yard has been meticulously landscaped with over $10k in turf and dreamy hot tub. The finished basement offers a third bedroom and bath, a family room complete with a gas fireplace, bonus space, a wet bar for all your entertaining needs, laundry facilities, and ample storage. Experience the charm of the Roxborough community with its trails, shopping options, restaurants, Roxborough State Park, Arrowhead golf course, and much more. Notably, there's no HOA to contend with in this section of Roxborough.
- Type:
- Single Family
- Sq.Ft.:
- 2,597
- Status:
- Active
- Beds:
- 4
- Lot size:
- 0.14 Acres
- Year built:
- 2002
- Baths:
- 4.00
- MLS#:
- 8974327
- Subdivision:
- Beers Sisters Farm Dairy
ADDITIONAL INFORMATION
Exciting Opportunity in Twin Shores! This meticulously maintained home boasts spacious interiors and a fresh, updated look. With freshly painted exterior and modernized interior including new paints, stairs, laminate floors, and granite kitchen counters, this home shines with pride. The main floor features a luxurious vaulted family and living rooms and a newly updated kitchen. Upstairs, discover a versatile den and three bedrooms, including a spacious master with a walk-in closet. The recently finished basement adds a touch of luxury with a master bedroom and a spa-like bathroom complete with a jacuzzi and steam room — perfect for relaxation. Located in a secluded spot near Marston Lake's, yet close to all conveniences including top-notch shopping and dining. Chatfield State Park is just a short drive away, offering miles of trails and a vast lake for outdoor fun. With low-maintenance siding and recent updates to the roof (2019), hot water heater (2022), this home is ready for worry-free living. Easy access to major roads makes exploring Denver and nearby outdoor adventures a breeze. Don't miss out—schedule your private viewing today!
- Type:
- Condo
- Sq.Ft.:
- 1,178
- Status:
- Active
- Beds:
- 2
- Year built:
- 1998
- Baths:
- 2.00
- MLS#:
- 6974426
- Subdivision:
- Riverwalk
ADDITIONAL INFORMATION
This secured building is in an exclusive 55+ independent living complex. There are no steps to climb and an elevator to access the parking garage. This gorgeous two-bedroom, two-bathroom condo is turnkey. The gourmet kitchen has plenty of room for serving family and guests. The kitchen offers custom cabinets, granite countertops, and a tile floor. This luxurious living space provides a very open, warm, inviting floor plan. The kitchen is open to the spacious living area with a gas fireplace, picture window, and a patio door. Enjoy the oversized master bedroom, walk-in closet, and bathroom with a walk-in shower. The second bedroom would make a nice dining area, cozy home office, or guest room with a full bathroom. A laundry room offers a full-size side-by-side newer washer and dryer. Underground parking is provided with a storage unit. A lobby for you and your guests to enjoy. This community offers a clubhouse of 12000 sq. ft. community facility- a spa-billiards room - an outdoor pool, a sauna and hot tub, banquet rooms, a fully equipped fitness facility, a charming lounge, and monthly activities. A distinctive lifestyle community that's maintenance-free. Walking distance to restaurants, the Platte River, stores and old town Littleton, light rail, and centrally located to other areas. Please visit www.live-in-riverwalk.com for more details about Riverwalk.
$3,899,000
12963 Silver Elk Lane Littleton, CO 80127
- Type:
- Single Family
- Sq.Ft.:
- 6,195
- Status:
- Active
- Beds:
- 4
- Lot size:
- 6.34 Acres
- Year built:
- 2000
- Baths:
- 6.00
- MLS#:
- 7592969
- Subdivision:
- White Deer Valley
ADDITIONAL INFORMATION
Imagine taking in the city lights from your private luxurious oasis on over 6 acres in the foothills of Denver, backing to Deer Creek Canyon Park, (with HOA private access to trails). Where else can you get acreage within minutes of C470 and all that Metro Denver has to offer? Enter through the dramatic front doors into the inviting foyer complete with a built in water feature. Make your way up the grand stairway to fabulous MAIN FLOOR living, incorporating a gourmet chef's kitchen dream. Two Viking professional gas ranges, dual dishwashers, all custom built unique cabinets, upscale granite, subzero refrigerator, and Gaggenau ovens. The vaulted 20 foot ceilings with beautiful custom beams and a wall of windows allow for fabulous natural light and amazing views of red rocks formations in South Valley Park, Daniels Park and the City. No expense was spared in construction and finishes in this 4 bedroom/6 bath residence . Plenty of outdoor living too, with approximately 2 acres of fenced yard, 3 front decks and a huge, private flagstone backyard patio complete with a natural gas line for outdoor grilling. The main floor primary suite is a true retreat of it's own, with a gas fireplace and wet bar nook, his and hers closets, and a primary bath to die for, including a walk in shower and soaking tub! On the lower, above ground level, you will find 3 additional bedroom suites with walk-in closets, and a fun, fabulous family/rec room including a wet bar and home theater. Park you vehicles in the expansive 4 car garage, with plenty of room for your toys too then enter through the mudroom with cubbies and tons of storage! Plus a lift could be added to two of the bays. So much more to this rare one of a kind residence . Please see "Special Features" in attachments. NOTE: The "MAIN" living area with primary suite, kitchen, office, great room etc is the UPPER level in this home. Professional photos tomorrow!
$899,000
5 Bellflower Littleton, CO 80127
- Type:
- Single Family
- Sq.Ft.:
- 1,675
- Status:
- Active
- Beds:
- 3
- Lot size:
- 0.15 Acres
- Year built:
- 1988
- Baths:
- 3.00
- MLS#:
- 5718053
- Subdivision:
- Ken Caryl Valley
ADDITIONAL INFORMATION
Location-Location-Location! Welcome home to wonderful Ken Caryl Valley. This Light-Bright-Open home shows Pride of Ownership inside and out. Beautiful medium oak hardwoods on stairs, hallways, main, upper, & lower level. New carpet in all bedrooms and basement family room. The main level offers a light, bright, open fully vaulted kitchen, formal living room and dining room. Kitchen offers hardwood, floors, oak cabinets, granite countertop, eating space, herb window and stainless steel appliances. The upper level has an iron railing, hardwood floors in the hallway, two updated bedrooms, a remodeled, custom guest bath and a fully vaulted, completely remodeled master suite and bathroom with a skylight, dual sinks, custom tile, cabinets, granite counter and a large walk-in closet. The lower level hosts a large family room with a wood fireplace and mantel, patio door leading to a large composite, maintenance free patio, laundry room and a 1/2 bath. The flat spacious yards offer drip lines, multiple zones, multiple garden areas and flower beds, relatively secluded patio and 15 healthy and mature trees. Remodeled*Views*Cul-de-sac*2 Car Garage*Central Air*Newer Windows*Large 2nd Family Room. Incredible Ken Caryl amenities including multiple pools, tennis courts, parks and playgrounds, extensive mountain biking and hiking trails, and an Equestrian Center with both indoor and outdoor arenas.
$1,050,000
9557 Boone Lane Littleton, CO 80125
Open House:
Sunday, 4/28 11:00-1:00PM
- Type:
- Single Family
- Sq.Ft.:
- 2,829
- Status:
- Active
- Beds:
- 5
- Lot size:
- 0.28 Acres
- Year built:
- 2019
- Baths:
- 3.00
- MLS#:
- 7349046
- Subdivision:
- Sterling Ranch
ADDITIONAL INFORMATION
Custom upgrades and extras galore! Welcome to this exquisite home located in the wonderful Sterling Ranch community. This pristine, ranch home offers 5 bedrooms and 2 1/2 bathrooms, providing a luxurious and comfortable lifestyle for you to live, work and play. Upon entering the property, you will be greeted by a grand entrance foyer with light LVP flooring and a beautiful chandelier, setting the tone for the impeccable craftsmanship and attention to detail found throughout the home. The living room is a refined space, featuring a floor to ceiling stone fireplace creating a warm and inviting atmosphere for gatherings with family and friends. The kitchen is a chef's delight, boasting stainless steel appliances, a kitchen breakfast bar, an island with a sink, and tasteful decorative light fixtures. The adjacent dining room offers an elegant setting for formal meals, with custom double sided sliding doors, a grand chandelier, and an abundance of natural light streaming in. The primary bedroom is a serene retreat with luxury plank floors, featuring access to the private hot tub and outdoors. The primary bathroom is a spa-like oasis, with tile floors, an oversized shower, a large vanity with dual sinks, providing a luxurious space to relax and unwind. Outside, the property offers a beautifully landscaped yard with a front lawn and a playground, creating a serene and peaceful environment for outdoor activities. The outdoor Colorado room, custom pergola, inviting hot tub and huge stamped concrete patio provide an ideal space for entertaining guests or enjoying a quiet moment of relaxation. This smart home has endless upgrades and custom features which make this one-of-a-kind. From the solar panels and no maintenance AstroTurf with cleaning system to the voice automated lights and iPad control, you will have everything to sit back and relax. Don't miss the opportunity to call this home. For additional photos please visit https://v1tours.com/listing/50123
- Type:
- Single Family
- Sq.Ft.:
- 3,106
- Status:
- Active
- Beds:
- 4
- Lot size:
- 0.19 Acres
- Year built:
- 1984
- Baths:
- 4.00
- MLS#:
- 5000326
- Subdivision:
- West Meadows
ADDITIONAL INFORMATION
This stunning, 4 bedroom, 4 bathroom home offers beautiful Front Range Views & Cul de Sac location*Every update possible-makes it a dream*With a remodeled kitchen, new paint inside & out, remodeled bathrooms & $35K HVAC System, roof windows & more*This house is move-in ready & designed for comfortable living*As you enter the foyer, let your eyes drift to the back yard through the sun-drenched Sunroom*Envision the spacious formal living room w/wide plank wood floors that can be transformed into your favorite entertaining space w/bar & game table*The Bay window w/Plantation Shutters give it a custom feel*Wander around to the formal Dining area where it is currently being utilized as a handy office space*The kitchen is the heart of the home, & has been fully modernized with Stainless Steel GE Profile appliances, Double Ovens, Granite Countertops & beautiful Soft-Close Cabinets*The extended island allows for easy, casual dining*There is a natural flow between the kitchen & cozy family room w/it’s brick fireplace & handy Powder Room close-by*The Octagonal Sunroom requires relaxation while the kids or dogs are at play while enjoying your morning coffee or evening cocktail as you gaze at the mountains*Upstairs, you will find the Primary Bedroom w/remodeled ensuite 5-piece bath*Don’t miss the Walk-In Closet w/Closet System*2 other bedrooms & bathroom adorn this level*Downstairs, the finished basement w/recreation room offers many options*1 additional bedroom & bathroom available for guests or teens*The Laundry is spacious & offers extra storage-crawl space too*The 8200sq ft yard is low maintenance w/artificial turf making it beautiful year ‘round w/raised garden beds & a handy shed*Big plus…RV Pad w/gate & 30amp electrical that could be storage or an Income Generator*For outdoor enthusiasts, YOU WILL LOVE EVENING WALKS AROUND HINE LAKE & HIKING TRAILS JUST STEPS AWAY*Jump in the car to Red Rocks or Dinosaur Ridge & only 35 minutes downtown w/popular shopping & dining nearby
- Type:
- Single Family
- Sq.Ft.:
- 2,140
- Status:
- Active
- Beds:
- 3
- Lot size:
- 0.21 Acres
- Year built:
- 1960
- Baths:
- 2.00
- MLS#:
- 4729844
- Subdivision:
- Columbine Hills
ADDITIONAL INFORMATION
Welcome to your charming oasis at 7952 S Chestnut Way in Littleton, CO 80128. This delightful 3-bedroom, 2-bathroom home spans 2,250 square feet, offering a comfortable and inviting living space. Step inside to discover an open floor plan that seamlessly blends functionality with style. The newly finished hardwood floors gleam underfoot, complementing the fresh paint throughout the home. This welcoming space is perfect for entertaining guests or simply relaxing with loved ones. The nearby parks offer endless opportunities for outdoor recreation and enjoyment. Whether you're taking a leisurely stroll, enjoying a picnic, or playing with your furry friends, there's something for everyone to enjoy. Outside, the great backyard provides a serene retreat, complete with an RV pad for added convenience. Imagine hosting barbecues or gatherings in this private outdoor space, surrounded by lush greenery and beautiful landscaping. With its unbeatable location, charming features, and thoughtful amenities, this home is sure to capture your heart. Don't miss out on the opportunity to make 7952 S Chestnut Way your own little slice of paradise. Schedule a showing today!
Andrea Conner, Colorado License # ER.100067447, Xome Inc., License #EC100044283, AndreaD.Conner@Xome.com, 844-400-9663, 750 State Highway 121 Bypass, Suite 100, Lewisville, TX 75067

The content relating to real estate for sale in this Web site comes in part from the Internet Data eXchange (“IDX”) program of METROLIST, INC., DBA RECOLORADO® Real estate listings held by brokers other than this broker are marked with the IDX Logo. This information is being provided for the consumers’ personal, non-commercial use and may not be used for any other purpose. All information subject to change and should be independently verified. © 2024 METROLIST, INC., DBA RECOLORADO® – All Rights Reserved Click Here to view Full REcolorado Disclaimer
| Listing information is provided exclusively for consumers' personal, non-commercial use and may not be used for any purpose other than to identify prospective properties consumers may be interested in purchasing. Information source: Information and Real Estate Services, LLC. Provided for limited non-commercial use only under IRES Rules. © Copyright IRES |
Littleton Real Estate
The median home value in Littleton, CO is $628,000. This is higher than the county median home value of $361,000. The national median home value is $219,700. The average price of homes sold in Littleton, CO is $628,000. Approximately 57.95% of Littleton homes are owned, compared to 37.68% rented, while 4.37% are vacant. Littleton real estate listings include condos, townhomes, and single family homes for sale. Commercial properties are also available. If you see a property you’re interested in, contact a Littleton real estate agent to arrange a tour today!
Littleton, Colorado has a population of 45,848. Littleton is less family-centric than the surrounding county with 29.15% of the households containing married families with children. The county average for households married with children is 35.13%.
The median household income in Littleton, Colorado is $71,315. The median household income for the surrounding county is $69,553 compared to the national median of $57,652. The median age of people living in Littleton is 42.2 years.
Littleton Weather
The average high temperature in July is 86.9 degrees, with an average low temperature in January of 18.5 degrees. The average rainfall is approximately 18.8 inches per year, with 70 inches of snow per year.
