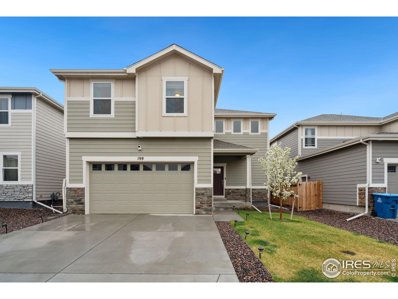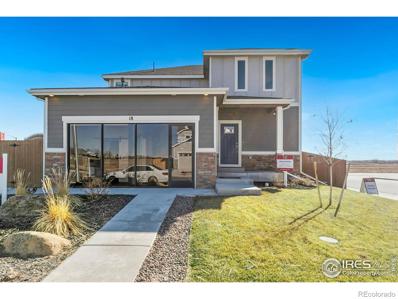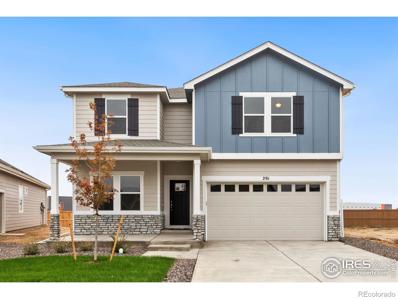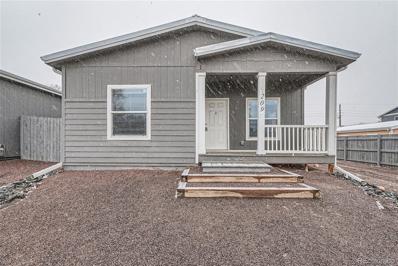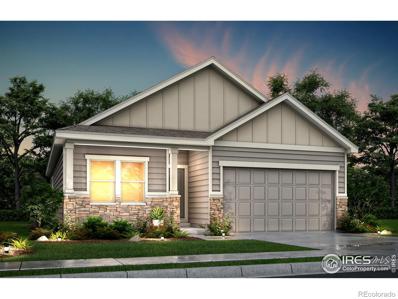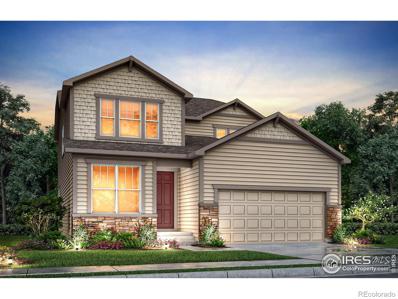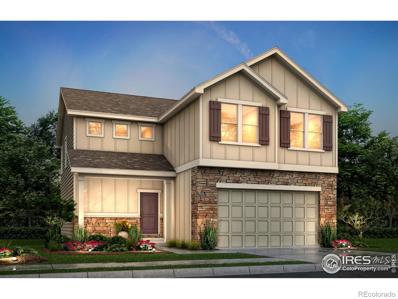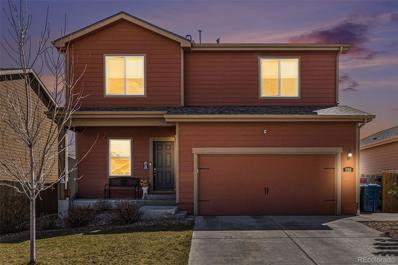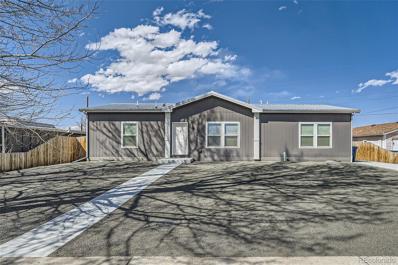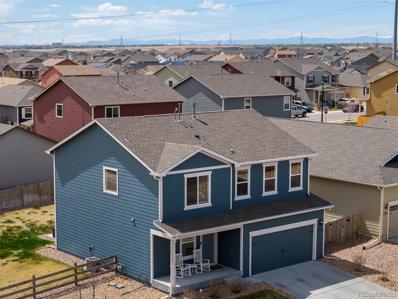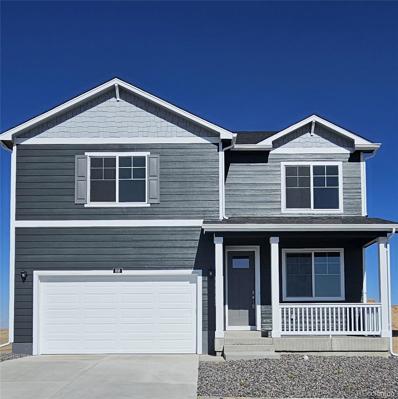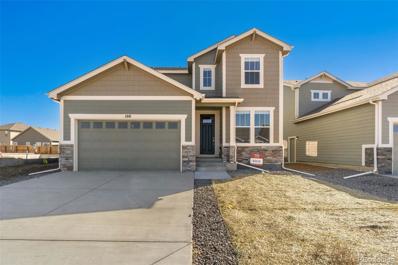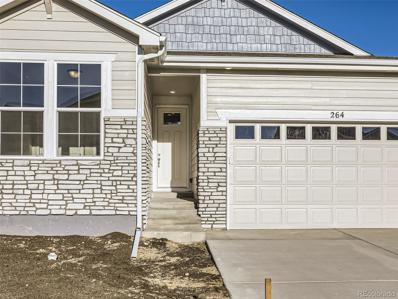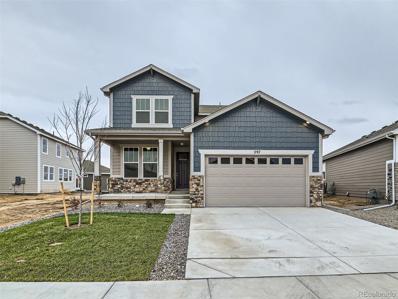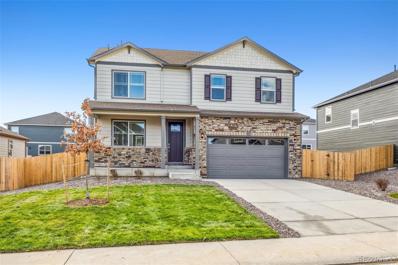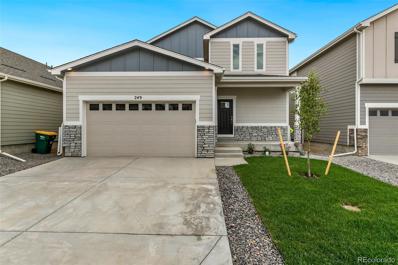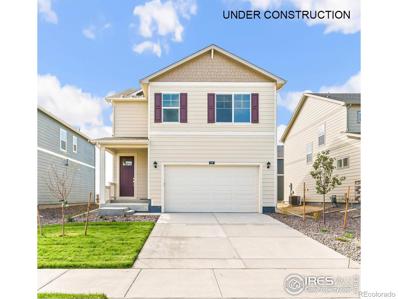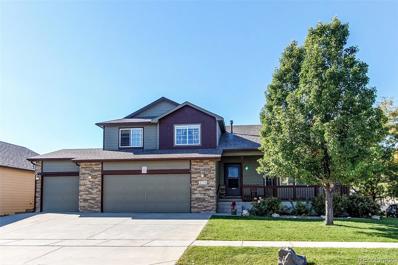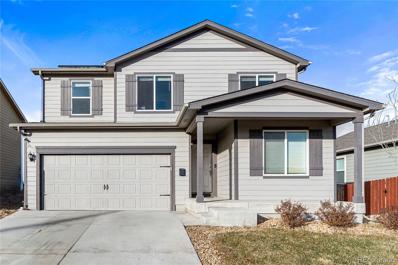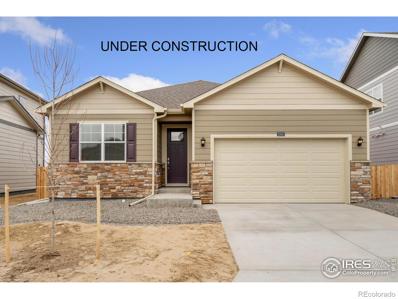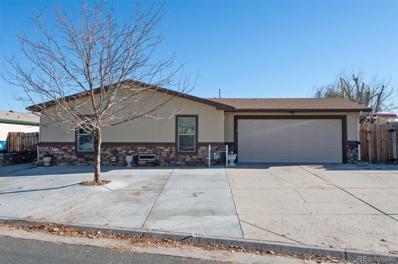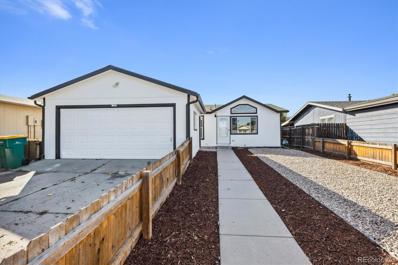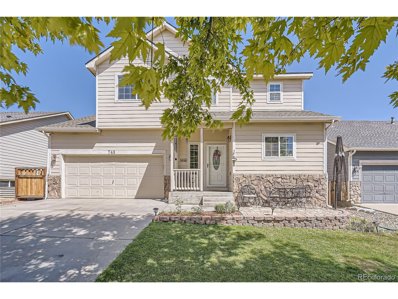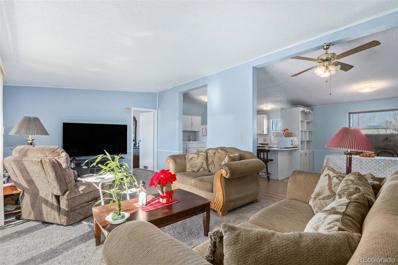Lochbuie CO Homes for Sale
$525,000
199 Chipeta Way Lochbuie, CO 80603
- Type:
- Other
- Sq.Ft.:
- 2,208
- Status:
- NEW LISTING
- Beds:
- 3
- Lot size:
- 0.11 Acres
- Year built:
- 2022
- Baths:
- 3.00
- MLS#:
- 1007912
- Subdivision:
- Adams
ADDITIONAL INFORMATION
Incredible two-story home in Lochbuie Station with an incredible price. This better than new 22' built home features high-end LG and Samsung appliances, tons of natural light and an upgraded outdoor patio and firepit. The large kitchen boasts ample cabinet space, large pantry, stainless steel appliances, gas range, large under-mount sink, quartz countertops and is capped off with a large eat-in island. The primary bedroom is enhanced by the large private bathroom with double sinks, large shower with bench seating and a walk-in closet. The second story has an oversized laundry room, entertainment/flex area and secondary full bathroom. Coffee nook, coat closet and bonus cabinets are right off the oversized two car garage entrance.
- Type:
- Single Family
- Sq.Ft.:
- 2,452
- Status:
- NEW LISTING
- Beds:
- 4
- Lot size:
- 0.14 Acres
- Year built:
- 2024
- Baths:
- 3.00
- MLS#:
- IR1007758
- Subdivision:
- Lochbuie Station
ADDITIONAL INFORMATION
Stunning 4 bedroom, 2.5 bath home with expansive main floor owner's suite, perfect for multi-generational homes! LVP extended throughout the main level and in all wet areas. Massive upstairs loft, flooded with natural light and ready for game nights or a cozy family room! With three generously sized additional upstairs bedrooms and a full bath with double sinks, there's plenty of space for everyone! Estimated completion is Fall '24. Model Address is 18 Chipeta Way Lochbuie CO 80603. Prices, plans, and terms are effective on the date of publication and subject to change without notice. Depictions of homes or other features are artist conceptions. Hardscape, landscape, and other items shown may be decorator suggestions that are not included in the purchase price and availability may vary. See your Horizon View Homes sales rep for our most up to date incentives & promotions through our preferred lender
- Type:
- Single Family
- Sq.Ft.:
- 2,529
- Status:
- NEW LISTING
- Beds:
- 4
- Lot size:
- 0.14 Acres
- Year built:
- 2024
- Baths:
- 3.00
- MLS#:
- IR1007756
- Subdivision:
- Lochbuie Station
ADDITIONAL INFORMATION
Expansive two-story residence boasting a versatile main-level flex room, ideal for a home office or creative space. Entertain with ease in the stunning kitchen, complete with sleek stainless steel appliances and ample room for hosting gatherings. Upstairs, discover a spacious owner's suite, thoughtfully separated from three additional bedrooms by a fabulous loft, perfect for a secondary living area or playroom. Abundant storage and generous space throughout ensure comfort and convenience for all. Call us today to learn more about this amazing home. Home is estimated to be completed June '24. Model Address is 18 Chipeta Way, Lochbuie, CO. Prices, plans, and terms are effective on the date of publication and subject to change without notice. Depictions of homes or other features are artist conceptions. Hardscape, landscape, and other items shown may be decorator suggestions that are not included in the purchase price and availability may vary. See your Horizon View Homes sales rep for our most up to date promotions and incentives through our preferred lender!
$498,000
209 Poplar Street Lochbuie, CO 80603
- Type:
- Single Family
- Sq.Ft.:
- 1,836
- Status:
- NEW LISTING
- Beds:
- 3
- Lot size:
- 0.14 Acres
- Year built:
- 2019
- Baths:
- 2.00
- MLS#:
- 6639849
- Subdivision:
- Spacious Living Fg#2 B2 L9
ADDITIONAL INFORMATION
This home blends country tranquility with city convenience! Quiet, HOA-free neighborhood. Offers easy access to schools, shopping, parks, newly paved biking and walking trails and more! Just 18 minutes from Downtown Denver and 15 minutes from Denver International Airport. Motivated sellers make this the perfect opportunity to embrace the best of both worlds. Welcome home!
- Type:
- Single Family
- Sq.Ft.:
- 1,506
- Status:
- NEW LISTING
- Beds:
- 3
- Lot size:
- 0.11 Acres
- Year built:
- 2024
- Baths:
- 2.00
- MLS#:
- IR1007493
- Subdivision:
- Lochbuie Station
ADDITIONAL INFORMATION
Tranquil ranch-style home with 3 beds, 2 baths available this Fall. Open layout, modern kitchen with SS gas range, quartz countertops, single bowl composite sink & large pantry. Features include a/c, luxury vinyl plank flooring, tankless water heater and more. Backyard with open space views and community park nearby. Home is projected for completion by Fall 2024. Model Address is 18 Chipeta Way Lochbuie CO 80603. Prices, plans, and terms are effective on the date of publication and subject to change without notice. Depictions of homes or other features are artist conceptions. Hardscape, landscape, and other items shown may be decorator suggestions that are not included in the purchase price and availability may vary. See your Horizon View Homes sales rep for our most up to date promotions and incentives through our preferred lender!
- Type:
- Single Family
- Sq.Ft.:
- 2,376
- Status:
- NEW LISTING
- Beds:
- 4
- Lot size:
- 0.18 Acres
- Year built:
- 2024
- Baths:
- 3.00
- MLS#:
- IR1007482
- Subdivision:
- Lochbuie Station
ADDITIONAL INFORMATION
Corner Lot with a 3-car garage! Gorgeous home with ample space for everyone! When you enter, you're greeted with a study/flex room with its own spacious walk-in closet. From there you will find your grand kitchen, dining room, and family room. On the main level there is a bedroom and full bathroom, perfect for an in-law suite, mini-master, or guest space. Upstairs, you will find 2 secondary bedrooms, the primary suite, laundry, and a wonderful loft. Best of all, this house comes with an 9ft finished basement! Model Address is 18 Chipeta Way Lochbuie CO. Prices, plans, and terms are effective on the date of publication and subject to change without notice. Depictions of homes or other features are artist conceptions. Hardscape, landscape, and other items shown may be decorator suggestions that are not included in the purchase price and availability may vary. See your Horizon View Homes sales rep for our most up to date promotions and incentives through our preferred lender!
- Type:
- Single Family
- Sq.Ft.:
- 2,113
- Status:
- NEW LISTING
- Beds:
- 3
- Lot size:
- 0.11 Acres
- Year built:
- 2024
- Baths:
- 3.00
- MLS#:
- IR1007428
- Subdivision:
- Lochbuie Station
ADDITIONAL INFORMATION
BACKING TO PARK!! Exquisite two-story residence boasting 3 bedrooms and 2.5 baths! The kitchen is a masterpiece, adorned with abundant counter space, gleaming stainless steel appliances, including a gas range! Upstairs is perfect for a growing family, featuring a sprawling owner's suite with a large walk-in closet, complemented by a spacious loft ideal for a playroom or office, two more bedrooms, and a luxurious secondary bath! Offering ample storage and space for all, this home is an absolute gem! Home is projected for completion in Fall '24. Model Address is 18 Chipeta Way Lochbuie CO 80603. Prices, plans, and terms are effective on the date of publication and subject to change without notice. Depictions of homes or other features are artist conceptions. Hardscape, landscape, and other items shown may be decorator suggestions that are not included in the purchase price and availability may vary. See your Horizon View Homes sales rep for our most up to date promotions and incentives through the preferred lender!
$460,000
558 Solano Drive Lochbuie, CO 80603
- Type:
- Single Family
- Sq.Ft.:
- 1,980
- Status:
- NEW LISTING
- Beds:
- 3
- Lot size:
- 0.12 Acres
- Year built:
- 2017
- Baths:
- 3.00
- MLS#:
- 7764501
- Subdivision:
- Blue Lake
ADDITIONAL INFORMATION
Welcome to 558 Solano Drive in the charming community of Lochbuie, CO, where comfort and convenience await in this lovely residence. This spacious home features 3 bedrooms and 3 bathrooms, providing ample space for comfortable living. Enjoy peace of mind knowing that the roof was replaced in 2020, ensuring durability and protection for years to come. The air conditioning system is just 2 years old, providing efficient cooling during the warmer months, allowing you to stay comfortable indoors. Inside, you'll find ceiling fans in each room, providing gentle breezes and added comfort throughout the home as well as pantry space in the kitchen and a walk-in closet in the primary bedroom. Located in Lochbuie, this home offers easy access to local amenities, schools, and parks, providing convenience for everyday living. Don't miss the opportunity to make this residence your own. Schedule a showing today and experience the comfort and charm of life at 558 Solano Drive.
$524,900
710 Locust Avenue Lochbuie, CO 80603
- Type:
- Single Family
- Sq.Ft.:
- 1,512
- Status:
- Active
- Beds:
- 3
- Lot size:
- 0.14 Acres
- Year built:
- 2022
- Baths:
- 2.00
- MLS#:
- 8799326
- Subdivision:
- Spacious Living Fg#3
ADDITIONAL INFORMATION
This home blends country tranquility with city convenience! 2021 built home sitting in a quiet, HOA-free neighborhood. 9 foot coffered ceilings, large walk in closets and ensuite featuring large garden tub. Offers easy access to schools, shopping, parks, newly paved biking and walking trails and more! Mature trees and the freedom to raise chickens on your property. Paved driveway, RV parking and low-maintenance landscaping. A 10 x 12 shed and oversized lot provide ample storage and space for activities. The property backs to open space allowing plenty of privacy. Just 18 minutes from Downtown Denver and 15 minutes from Denver International Airport. Motivated sellers make this the perfect opportunity to embrace the best of both worlds. Welcome home!
- Type:
- Single Family
- Sq.Ft.:
- 1,980
- Status:
- Active
- Beds:
- 3
- Lot size:
- 0.16 Acres
- Year built:
- 2019
- Baths:
- 3.00
- MLS#:
- 5270074
- Subdivision:
- Blue Lake Fg #2
ADDITIONAL INFORMATION
Discover the allure of contemporary living in Lochbuie, Colorado with this captivating 3-bedroom, 3-bathroom home located at 212 Horizon Ave. Perfectly positioned on a corner lot, this 1,980 sqft residence boasts a seamless open kitchen concept, complete with durable LVP flooring, elegant granite countertops, and a suite of black appliances, including a much-desired gas range stove. Upstairs, indulge in the privacy of a spacious loft area flanked by two well-appointed bedrooms and revel in the luxurious primary suite. Flooded with natural light, the primary suite features a sumptuous ensuite bath with granite counters, a generous walk-in closet, and an oversized tub for ultimate relaxation. Outdoor enthusiasts will be drawn to the included jacuzzi, perfect for starlit Colorado evenings, and the convenience of front and back sprinkler systems. Situated just moments from the serene Barr Lake State Park, the charm of Historic Downtown Brighton, and a variety of shopping destinations, this home promises both comfort and convenience. Embrace the perfect blend of style and locality in your new Lochbuie retreat.
$549,000
732 Gareth Lane Lochbuie, CO 80603
- Type:
- Single Family
- Sq.Ft.:
- 2,548
- Status:
- Active
- Beds:
- 4
- Lot size:
- 0.13 Acres
- Year built:
- 2024
- Baths:
- 3.00
- MLS#:
- 5044428
- Subdivision:
- Silver Peaks
ADDITIONAL INFORMATION
The Bridgeport plan at Silver Peaks is a versatile and stylish home. This 4-bedroom, 2.5-bath residence features a main-level study and a spacious loft, providing flexibility for different living arrangements or uses. Inside, the kitchen is equipped with Hatteras white cabinets, offering both functionality and elegance. What sets the Bridgeport plan apart is its smart home technology, allowing you to control and monitor various aspects of your home with ease. The Bridgeport plan combines modern convenience, stylish design, and efficient features, making it an attractive choice for those seeking a comfortable and technologically advanced living space at Silver Peaks. ***Photos are representative and not of actual home***
$582,645
213 Jacobs Way Lochbuie, CO 80603
- Type:
- Single Family
- Sq.Ft.:
- 2,451
- Status:
- Active
- Beds:
- 3
- Lot size:
- 0.14 Acres
- Year built:
- 2024
- Baths:
- 3.00
- MLS#:
- 3532720
- Subdivision:
- Lochbuie Station
ADDITIONAL INFORMATION
9' Unfinished Full Basement. This Onyx is a stunning 2-story home with a main-level study, owners entrance, 3 bedrooms, 2.5 baths and a 2 car tandem garage. The gorgeous Luxury Vinyl Plank invites you into your home with a generous kitchen and quartz counter tops throughout. The second floor features an expansive loft, perfect for huge game room, the large owner's suite with a large walk-in closet, two additional bedrooms, and a secondary bath. The unfinished 9' basement is pre-plumbed for a future wet bar. The tandem garage allows ample space for your pickup and outdoor toys!! Home is projected for completion by April '24. Model Address is 18 Chipeta Way Lochbuie CO 80603. Prices, plans, and terms are effective on the date of publication and subject to change without notice. Depictions of homes or other features are artist conceptions. Hardscape, landscape, and other items shown may be decorator suggestions that are not included in the purchase price and availability may vary.
$529,795
173 Jacobs Way Lochbuie, CO 80603
- Type:
- Single Family
- Sq.Ft.:
- 1,593
- Status:
- Active
- Beds:
- 3
- Lot size:
- 0.13 Acres
- Year built:
- 2024
- Baths:
- 2.00
- MLS#:
- 1800357
- Subdivision:
- Lochbuie Station
ADDITIONAL INFORMATION
The Ruby is a spacious ranch home that offers living, dining, 3 bedrooms, 2 bathrooms and laundry on the main level. The kitchen includes a large pantry and island for entertaining. Luxury Vinyl Plank floors are included in the living spaces and wet areas. It also includes a standard 9ft unfinished basement with expansive room to grow! 2-car attached garage, with the perfect pump-out for additional storage! Call today to schedule an appointment, before it's gone! Model Address is 18 Chipeta Way Lochbuie CO 80603. Prices, plans, and terms are effective on the date of publication and subject to change without notice. Depictions of homes or other features are artist conceptions. Hardscape, landscape, and other items shown may be decorator suggestions that are not included in the purchase price and availability may vary.
$548,545
283 Jacobs Way Lochbuie, CO 80603
- Type:
- Single Family
- Sq.Ft.:
- 2,166
- Status:
- Active
- Beds:
- 3
- Lot size:
- 0.12 Acres
- Year built:
- 2024
- Baths:
- 3.00
- MLS#:
- 4764239
- Subdivision:
- Lochbuie Station
ADDITIONAL INFORMATION
Stunning 2-story home with 3 bedrooms, 2.5 baths, study and loft. The foyer invites you into your future home with a spacious front study that leads to a powder room, living, dining and kitchen with quartz countertops. The owner's entrance off your 2-car garage offers a drop-zone which is great for storing shoes, backpacks and jackets. The second floor features a loft, owner's suite with a walk-in closet, two additional bedrooms with walk-in closets and secondary bath. The unfinished 9' basement is pre-plumbed for future growth of a full bath, wet bar plus room for another bedroom and rec room. Home is projected for completion by March '24. Model Address is 18 Chipeta Way Lochbuie CO 80603. Prices, plans, and terms are effective on the date of publication and subject to change without notice. Depictions of homes or other features are artist conceptions. Hardscape, landscape, and other items shown may be decorator suggestions that are not included in the purchase price and availability may vary.
- Type:
- Single Family
- Sq.Ft.:
- 2,652
- Status:
- Active
- Beds:
- 5
- Lot size:
- 0.21 Acres
- Year built:
- 2024
- Baths:
- 3.00
- MLS#:
- 6518610
- Subdivision:
- Silver Peaks
ADDITIONAL INFORMATION
***READY NOW*** The Henley plan at Silver Peaks offers a spacious and versatile living space perfect for modern family living. This beautiful home boasts 5 bedrooms and 3 bathrooms, providing ample room for a growing family or guests. One of the standout features of this home is the inclusion of a main floor bedroom, adding convenience and flexibility to your living arrangements. Additionally, a dedicated study provides a quiet and productive space for work or study. The kitchen is a highlight of the Henley plan, featuring stylish Elkins gray cabinets and elegant granite countertops. Upstairs, you'll find 4 more bedrooms, ensuring that everyone in the household has their own private space. Including a loft upstairs adds another versatile area that can be used as a playroom, home office, or entertainment space. For those looking for a "move-in ready" home, the Henley plan by D.R. Horton at Silver Peaks is an excellent choice. With its thoughtful design, modern amenities, and tasteful finishes, this home provides the ideal backdrop for creating cherished family memories. ***Photos are representative and not of actual home***
$535,320
127 Jacobs Way Lochbuie, CO 80603
- Type:
- Single Family
- Sq.Ft.:
- 2,452
- Status:
- Active
- Beds:
- 4
- Lot size:
- 0.15 Acres
- Year built:
- 2024
- Baths:
- 3.00
- MLS#:
- 7771846
- Subdivision:
- Lochbuie Station
ADDITIONAL INFORMATION
Stunning 4 bedroom, 2.5 bath home with expansive main floor owner's suite, perfect for multi-generational homes! LVP extended throughout the main level and in all wet areas. Massive upstairs loft, flooded with natural light and ready for game nights or a cozy family room! With three generously sized additional upstairs bedrooms and a full bath with double sinks, there's plenty of space for everyone! Model Address is 18 Chipeta Way Lochbuie CO 80603. Prices, plans, and terms are effective on the date of publication and subject to change without notice. Depictions of homes or other features are artist conceptions. Hardscape, landscape, and other items shown may be decorator suggestions that are not included in the purchase price and availability may vary.
$579,000
721 Gareth Lane Lochbuie, CO 80603
- Type:
- Single Family
- Sq.Ft.:
- 2,156
- Status:
- Active
- Beds:
- 4
- Lot size:
- 0.14 Acres
- Year built:
- 2024
- Baths:
- 3.00
- MLS#:
- IR1003285
- Subdivision:
- Silver Peaks
ADDITIONAL INFORMATION
**Estimated delivery date: May** The Elder model at Silver Peaks is a spacious and inviting home, thoughtfully designed for modern living. With four bedrooms and 2.5 baths, it offers ample space for a growing family or those who simply appreciate room to spread out. One of the standout features of this home is the exquisite granite countertops that adorn the kitchen. Paired with pristine white cabinets, the kitchen exudes a clean and timeless elegance which creates a bright and welcoming atmosphere, perfect for both cooking and entertaining. In addition, enjoy a garden level basement complete with a deck at the back. Whether you're relaxing in one of the four bedrooms, preparing a meal in the beautifully appointed kitchen, or enjoying the tranquility of the 2.5 baths, the Elder model at Silver Peaks is a place where comfort and style converge, providing the perfect backdrop for creating cherished memories. ***Photos are representative and not of actual home***
- Type:
- Single Family
- Sq.Ft.:
- 2,756
- Status:
- Active
- Beds:
- 3
- Lot size:
- 0.22 Acres
- Year built:
- 2009
- Baths:
- 3.00
- MLS#:
- 2819123
- Subdivision:
- Silver Peaks
ADDITIONAL INFORMATION
Welcome to this spacious and inviting home nestled on a huge corner lot (nearly 10,000sf). With vaulted ceilings and multiple floors of living space, this residence offers ample room for your family to grow and thrive. As you step inside, you'll appreciate the warm and easy-to-maintain laminate flooring that graces the main living areas. The front room is illuminated by a large bay window that floods the main level with natural light and flows into the dining room. The kitchen has a corner pantry, stainless appliances (gas stove) and center island. The laundry room is both functional and well-appointed, featuring ample shelving and a convenient folding table to make laundry chores a breeze (W/D included). Upstairs, you'll find the primary bedroom with a 5-piece en-suite and walk-in closet. Two additional bedrooms share a full bathroom and hallway storage. Another highlight of this home is the huge bonus area that is perfect for a home office, TV/Rec room or game room with directly access to the backyard patio. The fully finished basement adds more living or entertainment space and is complete with a full wet bar and cozy fireplace. Outside, the property boasts a nice-sized shed, perfect for storing your outdoor equipment, a huge concrete patio for outdoor gatherings, and a wood deck for those relaxing moments under the open sky. With a generous 3-car garage, you'll have plenty of space for parking and storage. The Silver Peaks neighborhood is conveniently located to I76, Hwy 85, Prairie Center Shopping center with many restaurants and store, and a quick 25 minute drive to DIA. Be sure to check out the 3D walking tour: https://my.matterport.com/show/?m=yspi6ePZLJ8
$519,000
297 Hunter Avenue Lochbuie, CO 80603
- Type:
- Single Family
- Sq.Ft.:
- 2,863
- Status:
- Active
- Beds:
- 5
- Lot size:
- 0.12 Acres
- Year built:
- 2019
- Baths:
- 3.00
- MLS#:
- 3208223
- Subdivision:
- Blue Lake
ADDITIONAL INFORMATION
Pre-foreclosure opportunity! Check out this great Lochbuie home featuring 5 bedrooms, 3 full bathrooms, and a 2 car garage. Built in 2019, this home offers an open floorplan with a spacious layout and lots of square footage. A main floor bedroom/office, large kitchen with island, dining area, loft, and a generous yard to explore are a few of the amazing features. Plus, the added benefit of solar panels means potential energy savings. Property is in overall good condition, however a few minor touch-ups will make it shine even brighter. Don't let this pre-foreclosure opportunity slip away! Set your private showing today!
- Type:
- Single Family
- Sq.Ft.:
- 1,771
- Status:
- Active
- Beds:
- 4
- Lot size:
- 0.15 Acres
- Year built:
- 2024
- Baths:
- 2.00
- MLS#:
- IR1000894
- Subdivision:
- Silver Peaks
ADDITIONAL INFORMATION
***READY NOW*** Presenting the Chatham plan at Silver Peaks! This 4-bedroom, 2-bathroom ranch offers a spacious layout for contemporary living. Upgraded laminate flooring, 9' ceilings, smart home technology, tankless hot water heater and front yard landscaping. Discover the perfect combination of comfort and style in the Chatham plan - a wonderful opportunity to make this your new home! Special rates with use of preferred lender. ***Photos are representative and not of actual home***
- Type:
- Single Family
- Sq.Ft.:
- 1,344
- Status:
- Active
- Beds:
- 3
- Lot size:
- 0.15 Acres
- Year built:
- 2000
- Baths:
- 2.00
- MLS#:
- 5981031
- Subdivision:
- Highplains Fg#1
ADDITIONAL INFORMATION
Charming 3-bedroom, 2-bathroom home with an open floor plan. This home features a fully updated kitchen with stainless steel appliances, granite countertops, and a stylish backsplash. The dining room, adjacent to the kitchen, boasts a French door-style patio on one side, while the living room offers ample space for relaxation. The primary suite includes a renovated ensuite bathroom, and the common area bathroom has also been tastefully updated. Step outside to enjoy a landscaped exterior with landscape pavers, mature trees, and a generously sized patio. This property offers a 2-car garage and plenty of off-street parking in the driveway. Seller giving $9,000 in concessions! Contact us today to schedule a viewing!
- Type:
- Single Family
- Sq.Ft.:
- 1,120
- Status:
- Active
- Beds:
- 3
- Lot size:
- 0.12 Acres
- Year built:
- 2000
- Baths:
- 2.00
- MLS#:
- 6585957
- Subdivision:
- Highplains
ADDITIONAL INFORMATION
Experience elevated living in this turn key 3 bedroom 2 bathroom home. The new interior and exterior paint, new laminate wood and carpet flooring, provide a sense of warmth and style throughout. With it's vaulted ceilings and ample windows, there is an abundance of natural light. The two remodeled bathrooms offer a contemporary touch, elevating your daily routines. You'll find sleek granite countertops and a beautifully crafted tile backsplash in the kitchen, making it a focal point and the heart of the home. The xeriscaped, fully fenced front yard minimizes water usage and upkeep while still maintaining a charming curb appeal. The 2-car garage provides added convenience with a service door to the front yard. Convenient Lochbuie location with easy access to I-76.
$555,000
748 Emerald St Lochbuie, CO 80603
- Type:
- Other
- Sq.Ft.:
- 2,396
- Status:
- Active
- Beds:
- 5
- Lot size:
- 0.13 Acres
- Year built:
- 2008
- Baths:
- 4.00
- MLS#:
- 2994297
- Subdivision:
- Silver Peaks
ADDITIONAL INFORMATION
Welcome to your dream home! This stunning property features 5 spacious bedrooms and 4 baths providing ample space for your family's needs. The cozy basement features a private 1 bedroom suite with a full bathroom and a comfortable living area. Step outside to the beautiful backyard, perfect for relaxation and outdoor gatherings. Conveniently located near schools, parks, and shopping centers. Don't miss the chance to make this house your forever home!
$490,000
501 Zante Way Lochbuie, CO 80603
- Type:
- Single Family
- Sq.Ft.:
- 1,782
- Status:
- Active
- Beds:
- 3
- Lot size:
- 1 Acres
- Year built:
- 1988
- Baths:
- 2.00
- MLS#:
- 7036159
- Subdivision:
- Lochwood
ADDITIONAL INFORMATION
This 1782 sq. ft modular home has great potential! Located in a quiet neighborhood on an acre lot with an oversized 3-car garage with extra space for your shop or storage and no HOA. Wood shed next to garage included with the home. This is a great space for you, your animals and toys. This home is situated on a corner lot making the home an ideal location in the neighborhood. This 3 bed, 2 bath home incudes a large living room, dining space and family room with double doors off the family room to flex space or an office. The kitchen is open and is great for entertaining. New carpet and paint throughout home. Appliances and washer and dryer are included. Easy access to major highways to make commuting simple! Come take a look today!
| Listing information is provided exclusively for consumers' personal, non-commercial use and may not be used for any purpose other than to identify prospective properties consumers may be interested in purchasing. Information source: Information and Real Estate Services, LLC. Provided for limited non-commercial use only under IRES Rules. © Copyright IRES |
Andrea Conner, Colorado License # ER.100067447, Xome Inc., License #EC100044283, AndreaD.Conner@Xome.com, 844-400-9663, 750 State Highway 121 Bypass, Suite 100, Lewisville, TX 75067

The content relating to real estate for sale in this Web site comes in part from the Internet Data eXchange (“IDX”) program of METROLIST, INC., DBA RECOLORADO® Real estate listings held by brokers other than this broker are marked with the IDX Logo. This information is being provided for the consumers’ personal, non-commercial use and may not be used for any other purpose. All information subject to change and should be independently verified. © 2024 METROLIST, INC., DBA RECOLORADO® – All Rights Reserved Click Here to view Full REcolorado Disclaimer
Lochbuie Real Estate
The median home value in Lochbuie, CO is $489,840. This is higher than the county median home value of $331,200. The national median home value is $219,700. The average price of homes sold in Lochbuie, CO is $489,840. Approximately 76.36% of Lochbuie homes are owned, compared to 18.6% rented, while 5.04% are vacant. Lochbuie real estate listings include condos, townhomes, and single family homes for sale. Commercial properties are also available. If you see a property you’re interested in, contact a Lochbuie real estate agent to arrange a tour today!
Lochbuie, Colorado has a population of 5,675. Lochbuie is more family-centric than the surrounding county with 50.14% of the households containing married families with children. The county average for households married with children is 38.89%.
The median household income in Lochbuie, Colorado is $58,799. The median household income for the surrounding county is $66,489 compared to the national median of $57,652. The median age of people living in Lochbuie is 31 years.
Lochbuie Weather
The average high temperature in July is 89.6 degrees, with an average low temperature in January of 14.4 degrees. The average rainfall is approximately 15.9 inches per year, with 37.7 inches of snow per year.
