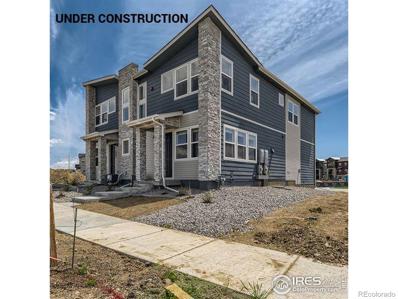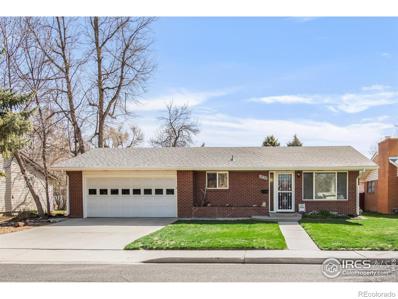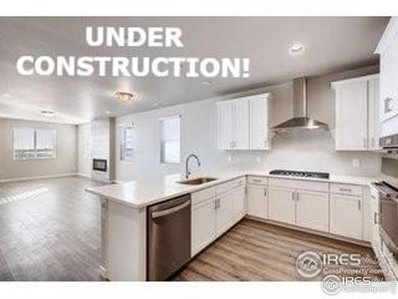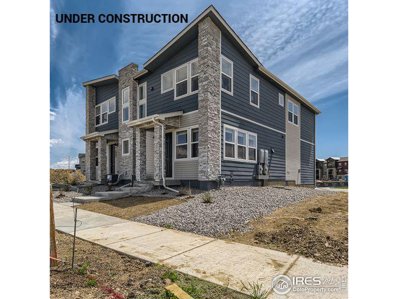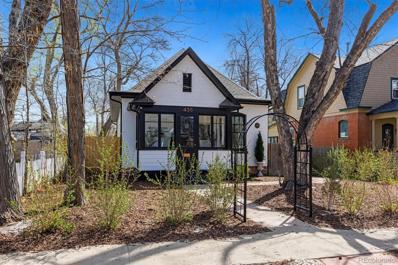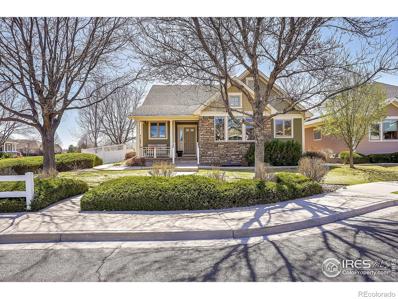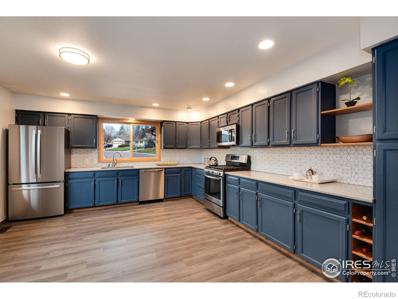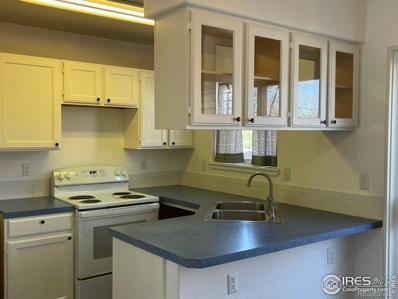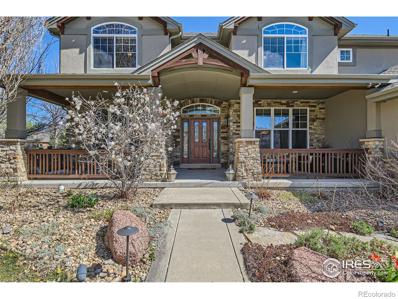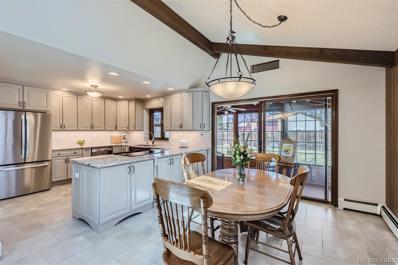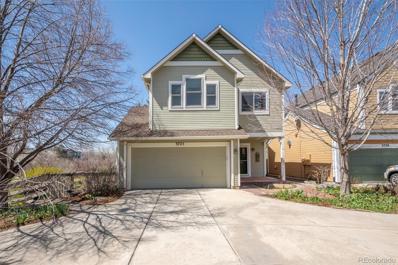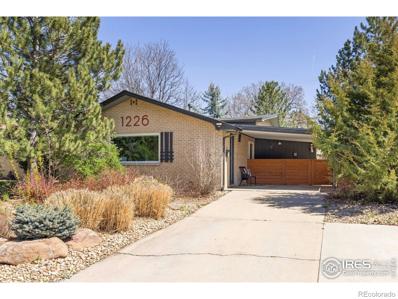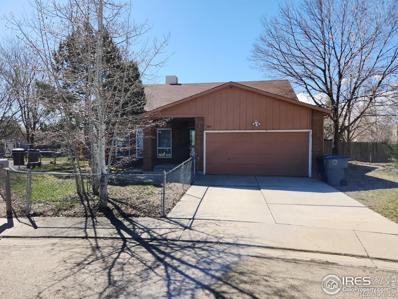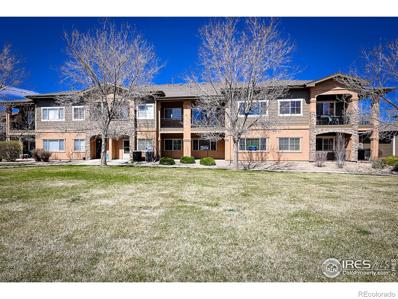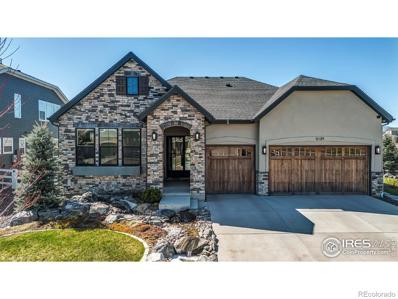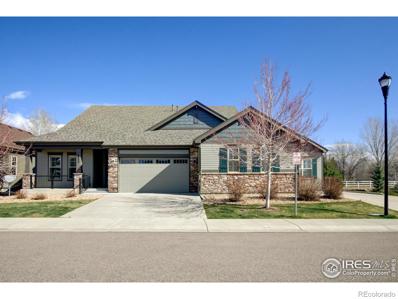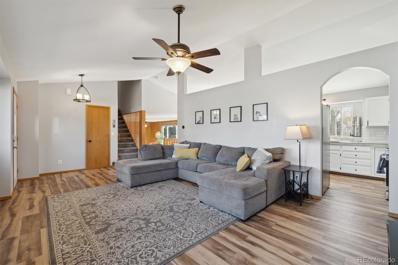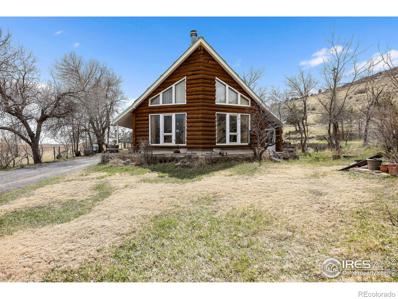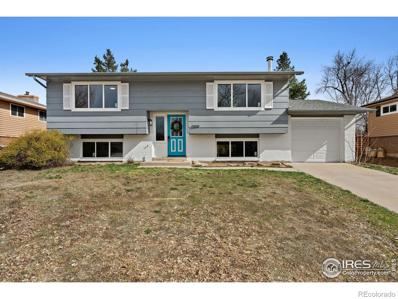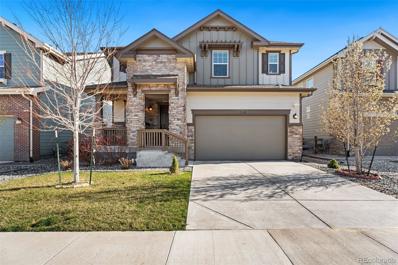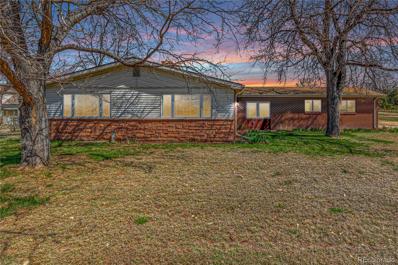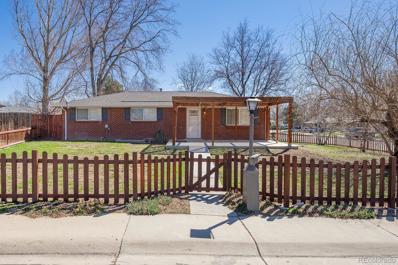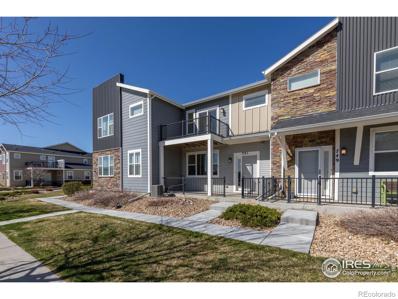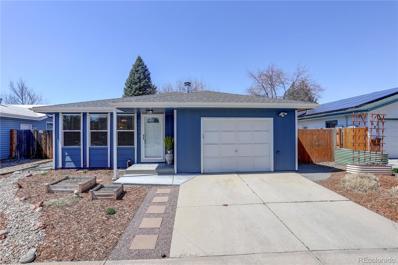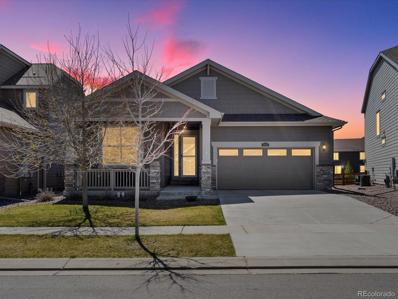Longmont CO Homes for Sale
- Type:
- Multi-Family
- Sq.Ft.:
- 1,459
- Status:
- Active
- Beds:
- 3
- Year built:
- 2024
- Baths:
- 2.00
- MLS#:
- IR1007134
- Subdivision:
- Mountain Brook
ADDITIONAL INFORMATION
Beautiful new end unit Townhome with lots of windows and great light! Also features a fenced yard! This fantastic townhome has a gourmet kitchen, upgraded cabinets, tile in all wet areas and wide plank laminate on main floor! Granite tops, stainless appliances, tankless hot water heater and more! Beautiful exteriors with attached 2 car garage! Must see! Close to Boulder, I-25, shopping, restaurants and brew pubs! Be in your new home by the end of 2024! Terrific end unit with great windows!
$685,000
1030 Aspen Street Longmont, CO 80501
- Type:
- Single Family
- Sq.Ft.:
- 1,980
- Status:
- Active
- Beds:
- 3
- Lot size:
- 0.19 Acres
- Year built:
- 1966
- Baths:
- 3.00
- MLS#:
- IR1007126
- Subdivision:
- Dell Acres
ADDITIONAL INFORMATION
Meticulous RANCH-level home & BONUS detached 2/3 car garage/shop with separate entry to upper 20X24 loft/studio. Modern open floor plan with marvelous hardwood floors & doors throughout. Outstanding kitchen, gorgeous cabinetry, granite, SS appliances & bright dining room. Grand sized primary with handsome fireplace & tasteful bath. Spacious laundry with 3/4 bath, new roof-2023, newer furnace, A/C & hot water tank. Alley access & fenced yard in established neighborhood. NO Metro Tax. A must see! So many possibilities with the detached 3-4 car garage/shop and upper loft studio area. Alley access.
- Type:
- Other
- Sq.Ft.:
- 2,049
- Status:
- Active
- Beds:
- 3
- Year built:
- 2024
- Baths:
- 3.00
- MLS#:
- 1007135
- Subdivision:
- Mountain Brook
ADDITIONAL INFORMATION
Beautiful new maintenance free end unit townhome in SW Longmont, close to Boulder and easy access to 1-25! The Timberline plan offers great space with 3 bedrooms, plus loft, 2.5 baths, and 2 car garage! Large open floor plan with grand great room, gourmet kitchen with tons of cabinets and large dining area. Also has a large loft with flexible space for office, workout and more! The Timberline is an end unit home with lots of great windows and light with large patio and fenced yard!!
- Type:
- Other
- Sq.Ft.:
- 1,459
- Status:
- Active
- Beds:
- 3
- Year built:
- 2024
- Baths:
- 2.00
- MLS#:
- 1007134
- Subdivision:
- Mountain Brook
ADDITIONAL INFORMATION
Beautiful new end unit Townhome with lots of windows and great light! Also features a fenced yard! This fantastic townhome has a gourmet kitchen, upgraded cabinets, tile in all wet areas and wide plank laminate on main floor! Granite tops, stainless appliances, tankless hot water heater and more! Beautiful exteriors with attached 2 car garage! Must see! Close to Boulder, I-25, shopping, restaurants and brew pubs!
- Type:
- Single Family
- Sq.Ft.:
- 1,136
- Status:
- Active
- Beds:
- 2
- Lot size:
- 0.17 Acres
- Year built:
- 1905
- Baths:
- 1.00
- MLS#:
- 3886310
- Subdivision:
- Longmont Ot
ADDITIONAL INFORMATION
Welcome home to this Collyer Street storybook bungalow in the heart of historic Longmont. Don't miss this opportunity to own a 1905 Historic Landmark home in one of the most beautiful neighborhoods in old town. This home was the residence of E.B. Hanson, who was a well-known builder in the early 1900's and is designated the E.B. Hanson House. This inviting home features high ceilings, original primitive wood floors, exposed brick chimneys and walls, with original windows that have storm windows and screens that can be changed out depending on the time of year. The custom kitchen is tastefully designed with quartz countertops, marble backsplash, with undermount large stainless-steel sink, Viking appliances, and wine/beverage refrigerator. Enjoy the soaking tub or rain shower in the bathroom wrapped in marble tile walls. The outbuilding can hold two cars and has a new smart automatic garage door opener. The furnace and central air are 2 years old, house is wired with NextLight high speed fiber internet. Newer landscaping, flagstone front walkway, flagstone back patio, stamped concrete back patio and outbuilding has new exterior lights. Walk just a few blocks to Main Street, old town parks, restaurants, coffee shops and gift shops, or just relax on your private front porch.
- Type:
- Single Family
- Sq.Ft.:
- 2,782
- Status:
- Active
- Beds:
- 4
- Lot size:
- 0.12 Acres
- Year built:
- 2005
- Baths:
- 3.00
- MLS#:
- IR1007060
- Subdivision:
- Shadow Grass
ADDITIONAL INFORMATION
Welcome home to low maintenance living in Shadow Grass, one of east Longmont's most desirable neighborhoods! Right from the start you'll be delighted by the curb appeal of this beautiful home and you won't be disappointed as you step inside. This former model features real hardwood floors, a large chef's kitchen with gas range, built-ins, main floor laundry and spaces that flow easily together. The primary suite is flooded with light and the en-suite is highlighted by a large soaking tub. Downstairs you'll find a fantastic hang out spot with a wet bar, the fourth bedroom and third bathroom. The extra large storage area is also equipped with plenty of shelves and workspace for any hobby! Need more storage? The two car attached garage also provides for that. Step outside to your perfectly sized yard for relaxing, gardening or dining. Shadow Grass is located near all the amenities you need as well as Union Reservoir and other outdoor activities. This one is not to be missed!
- Type:
- Single Family
- Sq.Ft.:
- 1,672
- Status:
- Active
- Beds:
- 3
- Lot size:
- 0.13 Acres
- Year built:
- 1983
- Baths:
- 2.00
- MLS#:
- IR1007150
- Subdivision:
- Longmont Estates Patio Homes
ADDITIONAL INFORMATION
EASY MAINTENANCE patio home at an affordable price located in AWARD WINNING SCHOOL DISTRICT and minutes to MCINTOSH LAKE! You'll love the SOARING CEILINGS in this SPACIOUS MID-CENTURY MODERN RANCH, with partial GOLF COURSE VIEWS. Entertain in your custom DESIGNER kitchen with updated cabinetry, luxury vinyl flooring, new appliances including gas range, custom tile backsplash, and quartz counter tops. Updated bathroom featuring: new vanity, modern tile and light fixture. Cozy up in the OPEN CONCEPT LIVING ROOM with GAS FIREPLACE and enjoy one of kind south facing CONSERVATORY for the plant and sun enthusiast!. Comes with a one year home warranty covering all the major components for your Peace of Mind. Be sure to watch the lifestyle video or ask your agent to share the lifestyle video with you.
- Type:
- Condo
- Sq.Ft.:
- 1,517
- Status:
- Active
- Beds:
- 2
- Year built:
- 1995
- Baths:
- 2.00
- MLS#:
- IR1007142
- Subdivision:
- Sumner Street Condos
ADDITIONAL INFORMATION
Cheery 2 story townhome with own carport parking and central AC. Nice living room area with recently added fireplace. Designated dining room area with pass thru bar area for the kitchen. Kitchen has a handy pantry too. There is a half bath on the main level for convenience. Upstairs you will find both bedrooms with hardwood flooring and a full bath. The primary bedroom has interesting architectural detail. Light and bright. Enjoy your own private patio area, fenced in with deck area. A few cosmetic updates would really make this place sparkle. Newer roof, partial brick exterior all in great condition. This home would make a great first home or investment property.
$1,395,000
1315 Onyx Circle Longmont, CO 80504
- Type:
- Single Family
- Sq.Ft.:
- 3,604
- Status:
- Active
- Beds:
- 4
- Lot size:
- 0.37 Acres
- Year built:
- 2004
- Baths:
- 4.00
- MLS#:
- IR1007091
- Subdivision:
- Rainbow Ridge Estates
ADDITIONAL INFORMATION
Welcome to luxury living in Rainbow Ridge Estates! Nestled in a serene and prestigious neighborhood, this stunning 4 bedroom, 4 bathroom plus 2 offices gem spans over 5800 square feet of pure craftsmanship. Step inside and be greeted by soaring ceilings and elegant stone fireplaces, offering the perfect ambiance for relaxation and entertainment. Cherry wood cabinets, sleek granite countertops, and stainless steel appliances in the open gourmet kitchen. Whether you're hosting an intimate gathering or preparing a feast, this space is designed to impress. Relax in the primary suite, boasting a spa-like ensuite 5-piece bathroom. All bedrooms are generously sized, providing comfort and privacy for family and guests. Much opportunity awaits in the 2000sqft basement boasting 10' ceilings! Car and active lifestyle enthusiasts will delight in the expansive 4-car heated garage, ideal for housing your prized collection or creating a workshop space. Pristine views of the park-like foliage and snow-capped mountains can be seen while enjoying the backyard fire pit. This home offers the ultimate blend of space, comfort, and convenience. Minutes away from everything Prospect has to offer including unique shopping, and dining. Welcome to Rainbow Ridge Estates-where luxury meets lifestyle!
- Type:
- Single Family
- Sq.Ft.:
- 3,124
- Status:
- Active
- Beds:
- 4
- Lot size:
- 0.24 Acres
- Year built:
- 1976
- Baths:
- 3.00
- MLS#:
- 8418930
- Subdivision:
- Hunzeker
ADDITIONAL INFORMATION
Must see in-person! Beautiful home. Great location. *NO HOA* Make this amazing home yours, and enjoy living spaces filled with character, warmth, and grandeur. Vaulted beamed ceilings host multiple skylights to brighten your living spaces with cheerful Colorado sunshine. Solid wood trim and doors inside, and an all brick exterior speak to the high-quality, low-maintenance construction. A large, artfully renovated kitchen boasts high-end granite countertops; solid-maple custom cabinets with pull-out shelves, lots of drawers, ceiling height cupboards and extra peninsula cabinets; under-cabinet lighting; and deep sinks. Dine with style in your private formal dining room or enjoy casual meals in your roomy "kitchen nook." With an inviting sun/breeze-room on the main level and a fun lower-level family room complete with fireplace (and dry bar that could become a 2nd kitchen), there's plenty of room to spread out. And let's not forget about the generously-sized bedrooms, ensuring comfort and privacy for everyone in the household. With your large mud/laundry room AND primary suite on the main floor, one-level-living here is a cinch. For the hobbyist, an oversized 2-car garage and a basement workshop with utility sink offer needed workspace! Storage abounds including in the basement pantry, store room, and crawlspace. The expansive, private backyard is a true oasis, featuring a spacious, well-maintained lawn with sprinkler system and a beautiful stamped concrete patio for outdoor entertaining. The few remaining 70s finishes bring a fun retro vibe to this architectural work of art, and, with a newer roof and sewer line, what are typically a homeowner's most expensive updates are already done for you! Enjoy the convenience of schools, shopping, and recreation very close-by. The oversized two-car garage opens to a south-facing driveway. Mountain View Avenue snow-plowing means you can get out when others are snowed-in. Leave the same ol', same ol' behind. Live fabulously!
- Type:
- Single Family
- Sq.Ft.:
- 1,528
- Status:
- Active
- Beds:
- 3
- Lot size:
- 0.14 Acres
- Year built:
- 1997
- Baths:
- 2.00
- MLS#:
- 2130096
- Subdivision:
- Meadow View Flg 4
ADDITIONAL INFORMATION
Welcome Home! This lovely SW Longmont home is in an ideal location that backs & sides to open space & trails and has a wonderful fenced yard with gorgeous landscaping, extensive stonework, deck, flagstone patio, water feature & mature trees. The upper floor features the main living space with an open floor plan, vaulted ceilings, wood flooring & a cozy gas fireplace. The nicely updated & remodeled kitchen offers custom maple cabinetry, slab granite counters & newer stainless appliances. The kitchen opens directly to the living space & there is a wonderful covered deck/balcony overlooking the open space & trails with mountain views. 2 bedrooms on the upper floor. The main level offers a separate living space with a flexible family room that could also be a great play room, office space or home gym. There is also a 3rd bedroom, full bath & laundry. Step outside & enjoy the beautiful outdoor space perfect for relaxing, gardening or summer entertaining. This is a highly desirable location backing to wonderful open space & trails leading to neighborhood parks & easy access to top-rated schools. Newer Roof & Anderson Windows.
- Type:
- Single Family
- Sq.Ft.:
- 1,800
- Status:
- Active
- Beds:
- 3
- Lot size:
- 0.15 Acres
- Year built:
- 1959
- Baths:
- 2.00
- MLS#:
- IR1007063
- Subdivision:
- Loomiller & Forbes
ADDITIONAL INFORMATION
Welcome to this impeccably remodeled mid-century modern gem, where style meets sustainability! Built in 1959, this home has been thoughtfully updated to enhance both its aesthetic appeal and its eco-friendly features. Step inside to discover a living space flooded with natural light, complemented by original hardwood floors and multipane windows throughout the house, all backed by a lifetime guarantee. These energy-efficient windows not only maximize natural light but also contribute to the home's overall sustainability. The kitchen and dining area boast modern updates, while the house is equipped with a new roof 2024 and furnace installed in 2018, ensuring comfort and efficiency year-round. Plus, for the environmentally conscious buyer, the home is wired for electric car charging with a 220V plug in the carport, making it easy to embrace eco-friendly transportation options. Venture outside to find a front yard landscaped with native, low-water-use plants designed by a landscape architect in 2019, adding both beauty and sustainability to the outdoor space. From energy-efficient upgrades to environmentally friendly landscaping, this home offers a truly modern and sustainable living experience. Don't miss out on experiencing the best of mid-century modern living and enjoy the Francis Street vibrant action of shops and eateries.
$475,000
1965 Carr Court Longmont, CO 80501
- Type:
- Single Family
- Sq.Ft.:
- 1,898
- Status:
- Active
- Beds:
- 3
- Lot size:
- 0.16 Acres
- Year built:
- 1983
- Baths:
- 2.00
- MLS#:
- IR1007062
- Subdivision:
- Barrett-klein
ADDITIONAL INFORMATION
Great opportunity for first time home buyer or investor. Move in ready for under 500K. Open floor plan with main floor bedroom and bath.
- Type:
- Condo
- Sq.Ft.:
- 1,201
- Status:
- Active
- Beds:
- 2
- Year built:
- 2005
- Baths:
- 2.00
- MLS#:
- IR1007057
- Subdivision:
- Sonoma Village At Ute Creek
ADDITIONAL INFORMATION
Fall in love with this desirable main level condo with no steps located in the desirable Sonoma Village at Ute Creek overlooking the expansive courtyard. This property features an open floor plan with fireplace, great for entertaining. The eat-in kitchen has plenty of counter-space, cabinets and a pantry. Both bedrooms overlook the courtyard. The full hall bathroom is across from the laundry closet. At the end of the hall features the Primary Bedroom with 5 piece bath and walk-in-closet. The oversized 2 car garage provides plenty of storage. The covered patio overlooking the courtyard is perfect to enjoy year-round.
$1,799,000
5139 Old Ranch Drive Longmont, CO 80503
- Type:
- Single Family
- Sq.Ft.:
- 3,929
- Status:
- Active
- Beds:
- 4
- Lot size:
- 0.22 Acres
- Year built:
- 2019
- Baths:
- 5.00
- MLS#:
- IR1007012
- Subdivision:
- Meadow View Estates
ADDITIONAL INFORMATION
Welcome to 5139 Old Ranch Rd! This home has everything you could dream of and more, with over $500k in upgrades that will not disappoint. It's rare to find a home in Boulder County with mountain views straight from your backyard pool and hot tub! From the color palette to the modern finishes to the light fixtures, no detail was spared. Experience main-level living at its finest with two primary suites, each featuring its own walk-in closet and full luxury bath, on the main floor. The kitchen is a chef's dream, boasting a gorgeous oversized quartz island, double ovens, a gas range, pot filler, bar fridge, and walk-in pantry. The kitchen seamlessly flows into the living room and is framed by 20 FT Nano Doors that open to a heated outdoor kitchen equipped with a grill and refrigerator. Enjoy your afternoons on your own putting green, complete with six light-up holes! All systems are top-of-the-line, featuring a brand new Class 4 roof, owned on-grid solar panels, whole-home water filter, radon system, smart home system, radiant floor heating throughout the entire home, and a central vacuum system. The garage is heated and has electric plumbed for 2, 240 Volt EV chargers, with radiant floor heat adding to its appeal. Outside, you'll find two beautiful custom water features, multiple fireplaces, premium landscaping, and a powered patio sunshade. The home sits on a premium corner lot in the neighborhood with stunning views. The basement is an entertainer and sports fan's dream, with multiple TVs set up for around-the-room viewing, gaming setup, and a pool table. This home truly has it all! You couldn't build a cooler home. Come see it today.
- Type:
- Single Family
- Sq.Ft.:
- 3,281
- Status:
- Active
- Beds:
- 4
- Lot size:
- 0.1 Acres
- Year built:
- 2016
- Baths:
- 3.00
- MLS#:
- IR1006973
- Subdivision:
- Tramonto
ADDITIONAL INFORMATION
Beautiful, ranch style, patio home in Longmont's coveted Tramonto neighborhood. This is the largest model (Solstice) that has not been available for purchase since October of 2022. This property has been meticulously maintained by the original owners that had many custom upgrades installed after closing, including a lower level wet bar with wine/beverage center, lots of custom cabinetry, fabulous shutters and window treatments on all windows, an epoxy garage floor and lots more. This home is in excellent, move-in condition and provides the best of maintenance free living with gracious vaulted ceiling rooms and outdoor living areas. The southwest location is ideally located with close proximity to shopping, entertainment and outdoor activities in Longmont, Niwot and Boulder.
- Type:
- Single Family
- Sq.Ft.:
- 2,281
- Status:
- Active
- Beds:
- 4
- Lot size:
- 0.15 Acres
- Year built:
- 1992
- Baths:
- 4.00
- MLS#:
- 8932626
- Subdivision:
- Stoney Ridge
ADDITIONAL INFORMATION
Welcome home to Stoney Ridge! Walking up to this home, you'll notice the large front porch, the only one on the block, perfect for relaxing in the evening or enjoying a morning cup of coffee. Upon entering, you'll see a large front living room with vaulted ceilings, lots of natural light, and luxury vinyl flooring. The kitchen has also been updated with stainless steel appliances, large format tile counters, painted cabinets, and includes a pantry and eating space. Double back doors lead to a fully fenced backyard and large composite back deck great for entertaining. The cozy family room has hardwood floors and a custom river rock gas fireplace, perfect for cold winter nights. Don't like wood paneling? The sellers believe there is drywall underneath so just remove it for a totally new look! The laundry room and guest bath round out the main floor and connect to the oversized two car garage with a workshop area, built cabinets, and exterior door to the backyard. Upstairs you'll find the primary suite with vaulted ceilings, attached updated bath with walkin shower and large walkin closet along with two additional bedrooms and a full hall bathroom. Luxury vinyl flooring throughout provides for a low maintenance environment. Solar tubes in the hallway and bathroom both provide extra light, including ambient light at night. The finished basement also provides additional space for family and friends with another living area, full bathroom, and additional bedroom. Additional features include: new appliances 2022, new furnace 2021, new windows 2015, and the seller is working with insurance to replace the roof. This home is ready for its new owner, if that could be you then schedule a showing ASAP to see this wonderful home!
- Type:
- Single Family
- Sq.Ft.:
- 2,632
- Status:
- Active
- Beds:
- 4
- Lot size:
- 5.06 Acres
- Year built:
- 1976
- Baths:
- 2.00
- MLS#:
- IR1006922
- Subdivision:
- Whittington Estates
ADDITIONAL INFORMATION
This 4 bed/2 bath home, with an unfinished loft, is situated on approximately 5 acres in the picturesque foothills of Unincorporated Boulder County. This home is nestled at the end of Twilight Street in Whittington Estates and is surrounded by Boulder County Open Space on its south and west boundary. If tranquility is what you're looking for, you have found it. This property has been weathered by time and nature. It needs to be revitalized inside and out. The well was inspected, and the pump is working. It will need maintenance. The filter was replaced 4/17/24. Please read the SPD.
- Type:
- Single Family
- Sq.Ft.:
- 1,822
- Status:
- Active
- Beds:
- 4
- Lot size:
- 0.15 Acres
- Year built:
- 1972
- Baths:
- 2.00
- MLS#:
- IR1006969
- Subdivision:
- Southmoor Park
ADDITIONAL INFORMATION
Welcome to 1309 Brookfield dr in the very sought after Southmoor Park Subdivision! Coming to the market with a complete remodel, this beautiful home has been redesigned with luxury and comfort in mind. Love your new home knowing it has all new paint, windows, flooring, doors, furnace, and A/C, water heater, light fixtures, kitchen cabinets and more to bring peace to mind! Stepping inside you will be pleased to find our brand new kitchen boasting an extra large island and quartz counter tops. The reconstruction of this open floor plan now provides an impressively large space for all your entertaining and family dining needs. Throughout the whole upper level you will feel the comfort of the new Luxury Vinyl and love the beautiful new primary bathroom that provides quaint relaxation. In the lower level you will find the new carpet and fresh paint to bring in all the natural light and make you really feel at home. The lower bathroom, matching the primary, comes with all new custom tile to provide long lasting durability. This charming home is not only impressive in this inside, but comes in an amazing location, just minutes from all your needs in Longmont! Not many homes come available in this neighborhood, and even fewer have a remodel like this one, schedule a showing to come see all this amazing home has to offer!
- Type:
- Single Family
- Sq.Ft.:
- 2,219
- Status:
- Active
- Beds:
- 3
- Lot size:
- 0.13 Acres
- Year built:
- 2019
- Baths:
- 3.00
- MLS#:
- 5896769
- Subdivision:
- Somerset Meadows
ADDITIONAL INFORMATION
Nestled against a picturesque greenbelt with a tranquil walking path, this property offers a serene backdrop for outdoor enjoyment. This spacious home boasts 3 bedrooms and 2 1/2 bathrooms, with an additional large loft providing versatile space for work or relaxation. As you step inside, you're greeted by an open floor plan flooded with natural sunlight, luxury plank flooring, and an elegant fireplace. The kitchen features beautiful white cabinets, granite countertops, stainless steel appliances, and a walk-in pantry. Modern light fixtures throughout the home add a touch of contemporary elegance, enhancing the ambiance of every room. Upstairs, the primary bedroom offers plenty of room and mountain views. The luxurious en-suite bath features granite countertops, a spacious walk-in closet, and a large shower. The upper level has two additional bedrooms, a full bath, a generous loft, and convenient laundry room. The unfinished basement offers ample space to customize and create your ideal additional living area. Step outside to discover a large patio and multiple garden beds, perfect for entertaining or unwinding. Take advantage of this opportunity to make this exceptional property your own!
$1,200,000
8532 N 107th Street Longmont, CO 80504
- Type:
- Single Family
- Sq.Ft.:
- 3,264
- Status:
- Active
- Beds:
- 5
- Lot size:
- 12.4 Acres
- Year built:
- 1965
- Baths:
- 2.00
- MLS#:
- 6225812
- Subdivision:
- East County
ADDITIONAL INFORMATION
Amazing opportunity! Take advantage of this recently updated ranch-style home on a more than 12-acre lot! This energy-efficient residence offers a 2-car garage, carport parking, and parking space to accommodate your vehicles easily. You'll love the immaculate interior boasting an open layout adorned with tall ceilings, recessed lighting, wood-plank tile flooring, plush carpeting in all the right places, and a cozy fireplace. The heart of this house is the kitchen, including stainless steel appliances, lovely wood cabinetry, quartz counters, a subway tile backsplash, a stainless farm sink with an integrated cutting board, and a peninsula with a breakfast bar. There are 3 bedrooms upstairs with ceiling fans and 2 bedrooms in the basement! The well-sized basement with a warm fireplace is ideal for a hobby space. Other updates include a brand-new energy-saving tankless water heater, a hot water radiator heating system, a new plumbing drainage system brought up to code, and remodeled bathrooms. Outside, the large barn includes 5 stalls, a tack room, a workshop area, six outdoor corrals, a round pen, a hay shed, an 11-acre pasture with irrigation water rights, and a concrete ditch. Don't miss the sump pump and sprinkler system. Convenient location off Hwy 287 near Longmont city limits, perfect for animal lovers. Hurry!
$650,000
746 Goss Drive Longmont, CO 80504
- Type:
- Single Family
- Sq.Ft.:
- 2,922
- Status:
- Active
- Beds:
- 6
- Lot size:
- 0.16 Acres
- Year built:
- 1972
- Baths:
- 3.00
- MLS#:
- 9018487
- Subdivision:
- Dollhouse Village 2
ADDITIONAL INFORMATION
Single Family or Multi-Generational Home. Updated and move-in ready, this home offers many options. The main floor has three bedrooms, one bath, open concept living and dining rooms, and kitchen. The lower level basement with a separate entrance offers the same three bedrooms, one bath, kitchen, living and dining rooms perfect for in-laws or guests. In addition to the main house, there is a studio apartment which if not rented as an income unit, could make a great home office, providing endless possibilities. There is a private backyard and storage shed, and off street RV parking, plus, no HOA here! Relax under the welcoming pergola, garden or toss a ball in the expansive yard. Close to parks, schools and local shopping. Easy access to I-25 and all Longmont has to offer. Love Where You Live.
- Type:
- Multi-Family
- Sq.Ft.:
- 1,470
- Status:
- Active
- Beds:
- 3
- Year built:
- 2016
- Baths:
- 3.00
- MLS#:
- IR1006869
- Subdivision:
- Silver Meadows
ADDITIONAL INFORMATION
Light and bright modern 3-bedroom/3 bath condo with fresh paint and beautiful new carpet in Southwest Longmont! Enjoy ease of living with an open floor plan on the main level. The charming updated kitchen is lovely and functional with white shaker cabinets, great storage with a pantry, granite countertops, a 5 burner gas stove, stainless appliances and a central island for casual dining. With high ceilings and light wood floors, the living room invites you to relax. The main level has a half bath and then upstairs you will find three bedrooms, two bathrooms and a large laundry room. The primary bedroom is delightful with a walk in closet, its own balcony and a contemporary bathroom with an oversized shower and double vanity. This condo has a 2 car attached garage providing ease of use and storage for all your Colorado toys. Amazing amenities surround this location with Whole Foods, Target, Regal Village for movies, The Post and other great restaurants and Sunset Golf Course just around the corner. Close to top rated schools, a huge public park, Lagerman Reservoir for Stand Up Paddling and fishing, walking and biking paths. A low-maintenance, newer built lock and leave condo enables you to enjoy more of the Colorado lifestyle.
$425,000
1905 Carr Drive Longmont, CO 80501
- Type:
- Single Family
- Sq.Ft.:
- 1,120
- Status:
- Active
- Beds:
- 2
- Lot size:
- 0.09 Acres
- Year built:
- 1978
- Baths:
- 1.00
- MLS#:
- 9034689
- Subdivision:
- Barrett-klein
ADDITIONAL INFORMATION
Step into this lovely Longmont home, where charm meets convenience! This fun two bedroom, one bathroom retreat invites you to cozy up in style. Entertain in the spacious great room, complete with a wood-burning fireplace that sets the perfect ambiance. Seamlessly connected, the kitchen boasts modern touches like a gas range, updated cabinets, granite countertops, undermount sink, under-cabinet lighting, and a suite of appliances that are here to stay. Retreat to the primary bedroom, offering plenty of space, two closets and a peak-a-boo mountain view from the west window. The second bedroom can easily double as a home office. And let's talk about the adorable laundry room – a pocket door adds a touch of whimsy, and bonus: the washer and dryer are included! Enjoy abundant natural light through newer windows and two glass storm doors. Recent updates ensure your comfort and peace of mind, from a newer roof and exterior paint, to the addition of central A/C for those warm Colorado days. Outside, discover your own oasis with garden boxes in the front and rear, a concrete patio perfect for al fresco dining, and a garage boasting extra storage and a workbench area. And it's not just about the home – it's about the location too! Enjoy the unbeatable convenience of being just a block away from the neighborhood elementary school, while Carr Park and a spacious dog park are just around the corner. And for those who love sports and the outdoors, Garden Acres Park is less than a five minute drive, and you can hop on the Oligarchy Ditch trail all the way to McIntosh Lake where you can enjoy paddleboarding, fishing, kayaking or a leisurely lap around the lake. Plenty of Longmont shopping, dining and fun are also within minutes. Embrace the charm, convenience, and comfort – your new home awaits!
- Type:
- Single Family
- Sq.Ft.:
- 1,977
- Status:
- Active
- Beds:
- 3
- Lot size:
- 0.15 Acres
- Year built:
- 2017
- Baths:
- 2.00
- MLS#:
- 6968074
- Subdivision:
- Provenance
ADDITIONAL INFORMATION
Welcome to 2293 Spotswood St, Longmont, CO 80504! This stunning home, built in 2017, offers a perfect blend of modern comfort and convenient living in beautiful Longmont, Colorado. As you step inside, you'll be greeted by high ceilings that amplify the spaciousness and elegance of the interior. The open floor plan seamlessly connects the living, dining, and kitchen areas, creating an inviting atmosphere for both relaxation and entertainment. The Primary suite serves as a serene retreat, featuring a 5-piece en-suite bathroom and a spacious walk-in closet. Additionally, the two supplementary bedrooms offer versatility, perfect for accommodating family members or guests. Whether you require a home office or a guest bedroom, these rooms can effortlessly adapt to meet your needs. One of the highlights of this home is the expansive basement, spanning over 1900 sq ft and boasting two egress windows already installed. This unfinished space offers endless possibilities, whether you envision creating a home gym, a playroom for the kids, or additional living quarters for guests. Let your imagination run wild and customize this area to fit your unique lifestyle! Outside, the beautifully landscaped backyard provides the perfect setting for outdoor gatherings and summer BBQs. With plenty of space to relax and unwind, you'll love spending time in your own private oasis. Conveniently located near open trails and within walking distance to the Ute Creek golf course, this home offers the best of both worlds – easy access to outdoor recreation and urban amenities. Don't miss your chance to own this exceptional home in one of Longmont's most sought-after neighborhoods. Schedule your showing today and experience the endless possibilities awaiting you at 2293 Spotswood St!
Andrea Conner, Colorado License # ER.100067447, Xome Inc., License #EC100044283, AndreaD.Conner@Xome.com, 844-400-9663, 750 State Highway 121 Bypass, Suite 100, Lewisville, TX 75067

The content relating to real estate for sale in this Web site comes in part from the Internet Data eXchange (“IDX”) program of METROLIST, INC., DBA RECOLORADO® Real estate listings held by brokers other than this broker are marked with the IDX Logo. This information is being provided for the consumers’ personal, non-commercial use and may not be used for any other purpose. All information subject to change and should be independently verified. © 2024 METROLIST, INC., DBA RECOLORADO® – All Rights Reserved Click Here to view Full REcolorado Disclaimer
| Listing information is provided exclusively for consumers' personal, non-commercial use and may not be used for any purpose other than to identify prospective properties consumers may be interested in purchasing. Information source: Information and Real Estate Services, LLC. Provided for limited non-commercial use only under IRES Rules. © Copyright IRES |
Longmont Real Estate
The median home value in Longmont, CO is $543,750. This is higher than the county median home value of $534,700. The national median home value is $219,700. The average price of homes sold in Longmont, CO is $543,750. Approximately 59.45% of Longmont homes are owned, compared to 36.93% rented, while 3.62% are vacant. Longmont real estate listings include condos, townhomes, and single family homes for sale. Commercial properties are also available. If you see a property you’re interested in, contact a Longmont real estate agent to arrange a tour today!
Longmont, Colorado has a population of 91,730. Longmont is less family-centric than the surrounding county with 33.36% of the households containing married families with children. The county average for households married with children is 34.68%.
The median household income in Longmont, Colorado is $66,349. The median household income for the surrounding county is $75,669 compared to the national median of $57,652. The median age of people living in Longmont is 37.5 years.
Longmont Weather
The average high temperature in July is 90 degrees, with an average low temperature in January of 10.9 degrees. The average rainfall is approximately 18 inches per year, with 32.2 inches of snow per year.
