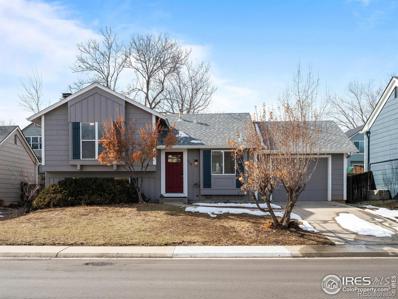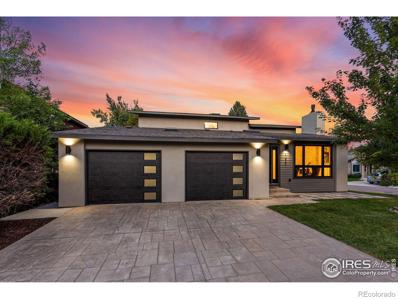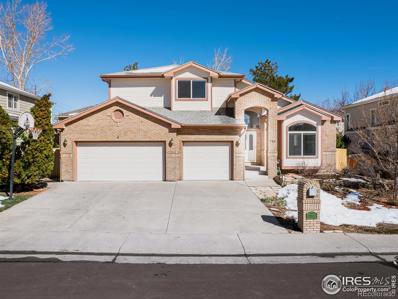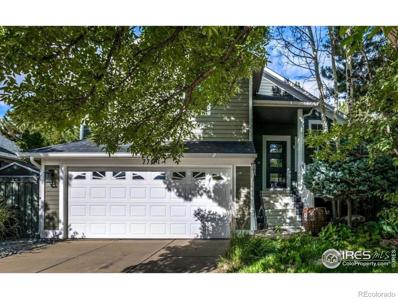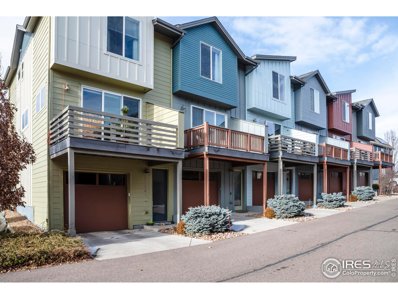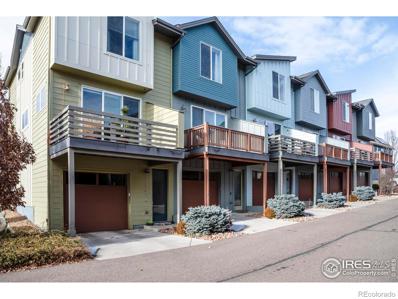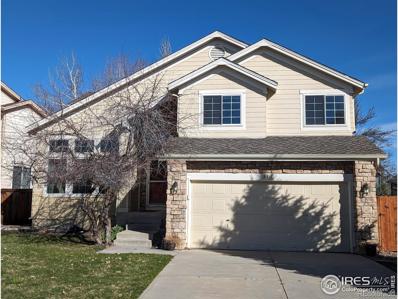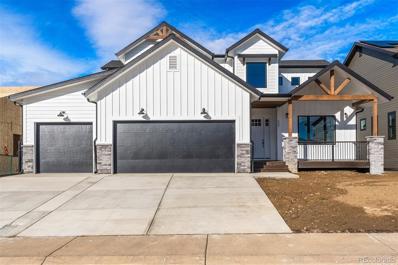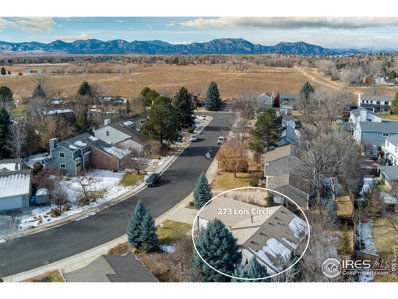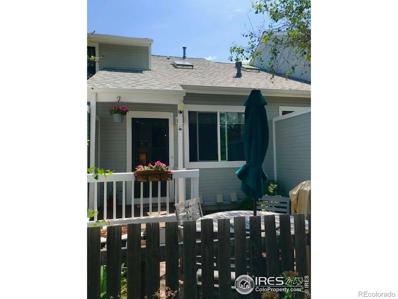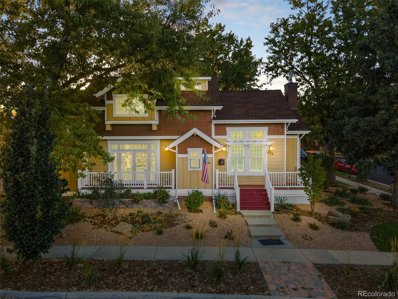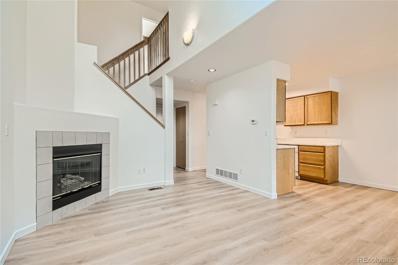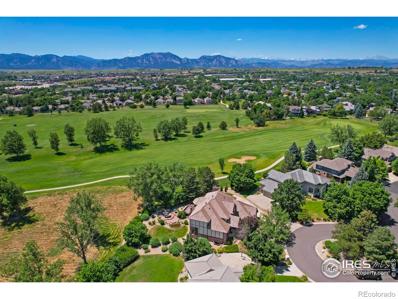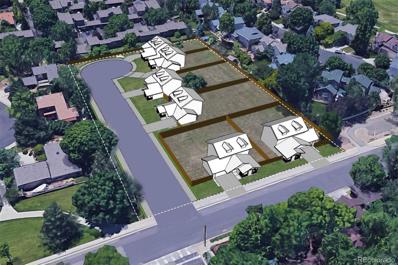Louisville CO Homes for Sale
- Type:
- Single Family
- Sq.Ft.:
- 1,328
- Status:
- Active
- Beds:
- 3
- Lot size:
- 0.15 Acres
- Year built:
- 1983
- Baths:
- 2.00
- MLS#:
- IR1003267
- Subdivision:
- Heritage 1
ADDITIONAL INFORMATION
This beautiful home has been renovated from top to bottom and is ready for a lucky buyer to move into. Enjoy vaulted ceilings, brand new kitchen, bathrooms, flooring, painting and air conditioning unit. Amazing location within walking distance to downtown Louisville and Superior, or a six minute drive to Boulder. Walk to restaurants, grocery stores, entertainment. Come visit our open houses and see for yourself!
$1,575,000
174 S Hoover Avenue Louisville, CO 80027
- Type:
- Single Family
- Sq.Ft.:
- 2,488
- Status:
- Active
- Beds:
- 4
- Lot size:
- 0.18 Acres
- Year built:
- 1982
- Baths:
- 4.00
- MLS#:
- IR1002175
- Subdivision:
- Centennial Valley 1 & Amd
ADDITIONAL INFORMATION
Ask About Our Preferred Lender Incentives On This House Worth Up To $19,000! Brand new exterior with a stamped concrete driveway. This exquisite feature not only enhances curb appeal, but also offers durability and low maintenance. Less than 1 mile to Old town Louisville, a short distance to Community park, with plenty of trails nearby. Maple hardwood floors invite you in to an open floor plan & raised ceilings. Step into luxury with these level 5 smooth walls, adding an unparalleled sense of sophistication to every room. Enjoy the flawless finish and seamless transition between spaces, creating a canvas for your unique style and design vision. The marble tetris stone fireplace adds a touch of sophistication and warmth, creating a cozy ambiance for gatherings and relaxation. Ascend to culinary perfection with custom railings and floating stairs that lead you to the wow-factor kitchen. Brand new Bosch appliances with a 36 inch stove. Entertain in style with a sophisticated bar and secondary electric fireplace, complimented by built-in cabinets, & a tile fireplace surround. New washer & dryer with custom built in cabinets and quartz countertops. Indulge in energy efficiency and sleek design with all-new black on black windows and exterior doors helping to lower energy bills while adding contemporary flair. Furnace, Ac, and tankless water heater are all brand new & energy efficient. Experience ultimate functionality with a spacious utility room ideal for all storage needs or even doubling as a workshop. Electric panel has been upgraded. Pure convenience with new bluetooth garage doors complementing the oversized 2 car garage, providing both security and ease of access for your vehicles and personal belongings. Immerse yourself in lush greenery and vibrant roses with the new sod and landscaping, complete with irrigation. This newly renovated property was masterfully crafted by the highly sought after Veron Builders, in collaboration with Boulder Design Group.
$1,200,000
751 Peach Court Louisville, CO 80027
- Type:
- Single Family
- Sq.Ft.:
- 4,125
- Status:
- Active
- Beds:
- 4
- Lot size:
- 0.15 Acres
- Year built:
- 1995
- Baths:
- 4.00
- MLS#:
- IR1005413
- Subdivision:
- Meadows Coal Creek
ADDITIONAL INFORMATION
An excellent opportunty to purchase a freshly painted 4 bed 4 bathroom house in a quiet leafy enclave that enjoys easy access to schools, shops, restaurants and walking trails.This thoughtfully designed and spacious home has new interior paint throughout and shampooed carpets ready to move in. The tiled kitchen has stainless appliances, and composite counters. Large primary suite with fireplace and walk in closet. Finished basement with rec room., bedroom and utility/ hobby room. Three car garage and enclosed rear yard. Easy access to Hwy 36, taking you to Boulder, Denver and DIA via I470. Quick possession available.
$940,000
770 Owl Court Louisville, CO 80027
Open House:
Saturday, 4/27 11:00-1:00PM
- Type:
- Single Family
- Sq.Ft.:
- 1,452
- Status:
- Active
- Beds:
- 4
- Lot size:
- 0.14 Acres
- Year built:
- 1993
- Baths:
- 3.00
- MLS#:
- IR1001662
- Subdivision:
- Pine Street Park
ADDITIONAL INFORMATION
Amazing New Price!!! This stunning, fully remodeled home in Louisville is a true gem! Zero forever chemicals in the home! The newly constructed front porch sets the stage for the beauty that awaits inside. As you step through the brand-new front door, you'll be greeted by refinished solid hardwood floors, luxurious non-VOC wool carpet, & a fresh coat of paint that creates a modern & inviting atmosphere. The attention to detail continues with modern door hardware & gorgeous light fixtures throughout the home. The remodeled kitchen features stainless steel appliances, new quartz countertops, & a sleek sink. The windows allow natural light to flood the space, complemented by a tasteful tile backsplash that adds a touch of elegance. Upstairs, you'll find three bedrooms, including the primary bedroom with a luxurious ensuite bath. The second full shared bath ensures convenience for all. The fourth bedroom on the main floor offers versatility & can be used as an office or flex space to suit your needs. Downstairs you will find a spacious family room with large windows, cozy fireplace & a half bath. The home seamlessly connects indoor & outdoor living with new sliding doors that open to the extensively landscaped, fully fenced backyard. Enjoy the outdoor oasis with a new Mexican Beach pebble-accented patio & a 3-foot rock wall. The front patio is adorned with blooming white Iceberg roses, creating a picturesque entrance. Additional features include a new front & backyard sprinkler system, ensuring the vibrant landscaping stays lush. The home's indoor air quality is top-notch, thanks to a high-efficiency furnace equipped with a whole-house humidifier & a carbon clean Merv 16 filter. Conveniently located near downtown Louisville, the rec center, paths, restaurants, & shopping, this home offers not only beauty & comfort but also easy access to amenities. Don't miss the opportunity to make this exquisite property your new home!
- Type:
- Other
- Sq.Ft.:
- 1,539
- Status:
- Active
- Beds:
- 2
- Lot size:
- 0.2 Acres
- Year built:
- 2012
- Baths:
- 3.00
- MLS#:
- 1001392
- Subdivision:
- North End Townhome Condos Bldg 4
ADDITIONAL INFORMATION
Spacious townhome located in a highly sought-after North End subdivision. The first floor features a roomy 2-car tandem garage that provides extra room for storage and a large mudroom area. The heart of the home lies on the second floor, where an inviting open floor plan and hardwood floors await. The bright and airy living area seamlessly connects to the kitchen, making it an ideal space for entertaining or simply relaxing. The kitchen features stainless steel appliances and plenty of countertop space for culinary endeavors. Upstairs, you'll find two spacious bedrooms, each with their own private bathroom. The convenience of a dedicated laundry room on the upper level ensures that daily chores are a breeze. This townhome is not just a place to live; it's a lifestyle. Located just steps away from Hecla Lake and walking trails with easy access to amenities and Downtown Louisville.
- Type:
- Townhouse
- Sq.Ft.:
- 1,539
- Status:
- Active
- Beds:
- 2
- Lot size:
- 0.2 Acres
- Year built:
- 2012
- Baths:
- 3.00
- MLS#:
- IR1001392
- Subdivision:
- North End Townhome Condos Bldg 4
ADDITIONAL INFORMATION
Spacious townhome located in a highly sought-after North End subdivision. The first floor features a roomy 2-car tandem garage that provides extra room for storage and a large mudroom area. The heart of the home lies on the second floor, where an inviting open floor plan and hardwood floors await. The bright and airy living area seamlessly connects to the kitchen, making it an ideal space for entertaining or simply relaxing. The kitchen features stainless steel appliances and plenty of countertop space for culinary endeavors. Upstairs, you'll find two spacious bedrooms, each with their own private bathroom. The convenience of a dedicated laundry room on the upper level ensures that daily chores are a breeze. This townhome is not just a place to live; it's a lifestyle. Located just steps away from Hecla Lake and walking trails with easy access to amenities and Downtown Louisville.
- Type:
- Single Family
- Sq.Ft.:
- 2,517
- Status:
- Active
- Beds:
- 5
- Lot size:
- 0.14 Acres
- Year built:
- 1993
- Baths:
- 4.00
- MLS#:
- IR1000655
- Subdivision:
- Coal Creek Ranch
ADDITIONAL INFORMATION
Welcome to your dream home in Coal Creek Ranch. This beautiful home has 5 bedrooms and 4 bathrooms, providing ample space for comfortable and relaxed living, ideal for sharing with family and friends. This south-facing home's vaulted ceilings creates an airy and open atmosphere, amplifying the spaciousness of each room. The warmth of the wood floors effortlessly connects every space, making each room feel welcoming and cozy. Beyond the walls lies the vibrant community of Coal Creek Ranch. More than just a beautiful home, this neighborhood offers a lifestyle. Whether it's the sense of community, the amenities, or the natural surroundings, Coal Creek Ranch provides a setting that complements and enhances the way you live.
$1,770,000
948 Saint Andrews Lane Louisville, CO 80027
- Type:
- Single Family
- Sq.Ft.:
- 3,659
- Status:
- Active
- Beds:
- 5
- Lot size:
- 0.17 Acres
- Year built:
- 2022
- Baths:
- 5.00
- MLS#:
- 1773407
- Subdivision:
- Coal Creek Ranch
ADDITIONAL INFORMATION
Brand new, five-bedroom, five-bath stunner in Coal Creek Ranch! Spanning over 3,500 finished square feet, this modern farmhouse comes with all the designer finishes and bonus spaces you need and want. Inside, you’ll find a wide-open great room anchored on one end by a stacked stone gas fireplace and on the other by a crisp white kitchen featuring a massive island with seating, stainless steel appliances, miles of cabinet and counter space, Zellige backsplash tiles, and a walk-in pantry. The optimal flow for entertaining, sliders lead out to a huge covered deck complete with unobstructed Flatirons views. This level also offers a dedicated office, bedroom, full bath, incredible laundry room with storage and utility sink, and an attached, three-car garage with entrance into the mudroom. Upstairs, you’ll find more beds and baths, including the grand primary retreat with vaulted ceilings and those big must-haves—a walk-in closet and spa-like bath with standalone soaker tub, shower, and vanity with double sinks. Finally, head to the light-filled, lower level walkout with a spacious rec room that leads out to a patio, as well as another bedroom and full bath, perfect for giving overnight guests privacy. Conveniently located 1/2 mile from Monarch K-12 (use pedestrian tunnel under 88th for no street crossing), 1/2 mile from Golf course and community pool, clubhouse and tennis court. For those who don’t want to compromise, this one has it all. Welcome home!
$899,000
273 Lois Cir Louisville, CO 80027
- Type:
- Other
- Sq.Ft.:
- 1,987
- Status:
- Active
- Beds:
- 3
- Lot size:
- 0.15 Acres
- Year built:
- 1984
- Baths:
- 3.00
- MLS#:
- 1000268
- Subdivision:
- Centennial Valley
ADDITIONAL INFORMATION
Welcome to your dream home! This stunning remodeled residence boasts a captivating contemporary design while the sweet Louisville location offers an unparalleled living experience. Step inside and you'll be greeted by soaring vaulted ceilings with warm and inviting shiplap accents. The open-concept living area seamlessly flows into the gourmet kitchen, the heart of the home, featuring top-of-the-line stainless steel appliances, sleek quartz countertops, and ample cabinetry. Retreat to the main level primary suite and en suite bathroom. One additional bedroom and full modern bath round out the main level. Downstairs, a huge rec room, additional bedroom and full bath provide space for family and guests. Enjoy the convenience of a fourth n/c bedroom or office, perfect for working from home, pursuing hobbies, and overflow sleeping. Step outside and discover an entertainer's paradise with a spacious patio, level lot, and lush landscaping. The oversized 2car garage has room for your vehicles + tons of storage. Located on a quiet & tranquil street, less than 1 min walk to miles of trails & open space. Stroll to nearby schools, vibrant downtown shops and restaurants, farmers market and Community Park, all within easy walking distance. Don't miss this exceptional opportunity to own this remodeled home in a sought-after neighborhood. Schedule your private viewing today and experience the epitome of Louisville living!
$429,900
336 Owl Drive Louisville, CO 80027
- Type:
- Multi-Family
- Sq.Ft.:
- 1,080
- Status:
- Active
- Beds:
- 2
- Year built:
- 1994
- Baths:
- 2.00
- MLS#:
- IR999434
- Subdivision:
- Wildflower Condos
ADDITIONAL INFORMATION
PRICE IMPROVEMENT! Super cute & move-in ready townhome-style condo in Wildflower. 2 bedroom, 2 bath (1 & 3/4) + loft/study/office. Newly finished basement to use as bedroom or family room plus really cool 3/4 bath. SS appliances in the kitchen, wood floors on main level. Ceiling fan + central A/C. Oversized 1 car garage. Sweet front patio area, fenced in for your pets. Quiet, shady area...make it your own. Close to Louisville Rec/Senior Center or Downtown with all it has to offer.
$1,975,000
948 Rex St Louisville, CO 80027
- Type:
- Other
- Sq.Ft.:
- 3,579
- Status:
- Active
- Beds:
- 4
- Lot size:
- 0.2 Acres
- Year built:
- 2007
- Baths:
- 4.00
- MLS#:
- 2374530
- Subdivision:
- Murphy Place
ADDITIONAL INFORMATION
No expense was spared in this Custom Craftsman home. With high-end finishes and high-end appliances in a fantastic 'Old Town Louisville' location, this home has luxury inside and out. Solid walnut flooring and custom millwork throughout. Main bathroom has steam shower, soaking tub, bidet toilet seat, heated flooring, barrel ceiling, and custom tile work. Living room has built-in cabinetry, a gas fireplace, and vaulted ceilings. The large kitchen has custom cabinetry, under cabinet lighting, island storage, Silestone countertops, and a large pantry. Home has been pre-piped for central vacuum. Oversized room in basement. Back patio features gas fireplace perfect for entertaining. Oversized garage has separate office space and Tesla Pre-Purchased Agreement solar panels - this system is Prewired for electric car charging. Additional concrete pad for parking off of alley. Home is prewired for Security System. Automatic sprinkler system has been installed. Close to parks, restaurants, public library and downtown shopping. Zero-scaping all around property. Many possibilities with the unfinished workshop in basement - convert to 5th bedroom or possible in-law suite. Possible owner carry. Buyer to verify square footage.
- Type:
- Multi-Family
- Sq.Ft.:
- 1,550
- Status:
- Active
- Beds:
- 2
- Lot size:
- 0.03 Acres
- Year built:
- 1996
- Baths:
- 2.00
- MLS#:
- 5102145
- Subdivision:
- Town Homes At Coal Creek
ADDITIONAL INFORMATION
Wonderful two-story home in Town Homes At Coal Creek! This beautifully maintained residence offers recent updates that exudes charm and sophistication. New paint and carpeting graces the entire home. The main floor boasts a seamless flow, accentuated by modern laminate flooring. The open layout creates an inviting atmosphere with a gas fireplace and high ceilings that amplifys the sense of space and light. The kitchen features quartz countertops complemented by sleek white appliances. Venture upstairs to find the primary suite. Unwind in the generous space, complete with a large walk-in closet that offers ample storage. The updated bathroom features new tile flooring and a step-in shower. Another well-appointed bedroom and an updated bathroom down the hall provide comfortable accommodations for family or guests. The finished basement extends the living space, offering a large recreation room that can be transformed into a home theater, gym, or play area. Convenience is key with an attached two-car garage. Location couldn't be better! Situated near the Denver Boulder Turnpike, this townhome provides easy access to both Denver and Boulder, making your daily commute a breeze. You're also just a stone's throw away from grocery stores and coffee shops, simplifying errands and enhancing your daily routine. Enjoy the nearby Flatiron Crossing for shopping and entertainment, adding endless options for leisure activities. Don't miss the opportunity to call this townhome yours!
$1,899,000
622 S Manorwood Lane Louisville, CO 80027
- Type:
- Single Family
- Sq.Ft.:
- 5,211
- Status:
- Active
- Beds:
- 6
- Lot size:
- 0.35 Acres
- Year built:
- 1991
- Baths:
- 5.00
- MLS#:
- IR994797
- Subdivision:
- Coal Creek Ranch
ADDITIONAL INFORMATION
Location, Location Location! Welcome to this elegant Manorwood Estate in the sought-after Coal Creek Ranch neighborhood featuring exclusive golf course and mountain views. This exquisite custom home features tons of windows and natural light, a spacious sitting room, gourmet kitchen and tech upgrades throughout. The Study has floor to ceiling built- ins and stately features for the work from home professional. The gourmet kitchen is outfitted with high end appliances complete with a gorgeous *** 42 inch range**, large center island, beverage fridge and cozy adjoining hearth room. Up the beautiful, remodeled wooden stairs you will find the primary suite has its own fireplace, magnificent free standing tub, spa shower and two walk-in closets. Three additional bedrooms and two baths are located down the hall and offer spacious walk-in closets and ensuite baths. The finished basement offers a home gym, rec room, wet bar, and a guest bedroom with a walk-out patio. Step outside to the beautifully manicured grounds with a spacious Trex deck and terraced patio. A swimspa and koi pond further enhance this spacious backyard with spectacular views of the mountains. You are guaranteed the best view for the City Of Louisville 4th of July fireworks. Walk out your back yard to Coal Creek Golf Course clubhouse and driving range. This home has a newer roof (2016), new windows, patio doors and a three-car finished garage with ample custom storage cabinetry. This is truly one of the best locations in coveted Louisville and this home is a showstopper! Conveniently located close to Monarch K-12 schools, parks, and the Coal Creek trail it's a golfer's dream and has hang out space galore This stately home awaits you!
$2,900,000
425 Grant Avenue Louisville, CO 80027
- Type:
- Single Family
- Sq.Ft.:
- 1,294
- Status:
- Active
- Beds:
- 2
- Lot size:
- 2 Acres
- Year built:
- 1900
- Baths:
- 1.00
- MLS#:
- 7487798
- Subdivision:
- Cedarwood Park
ADDITIONAL INFORMATION
Don't miss this unique chance to own and develop 1.67 acres in the heart of Louisville, one of Colorado's finest cities! Part of the beautiful and established Cedarwood Park subdivision, this property is a dream-come-true for a builder or developer. Artist's representation of potential development; has not been reviewed or approved by the City of Louisville. Buyer must go through development review process prior to construction. It is within walking distance of downtown Louisville (and its vibrant restaurant and cultural scene), Louisville Elementary, Memory Square, Cleo Mudrock Park and Louisville Community Park. Along with its ideal location, the generous acreage will make it easy to develop multiple HIGHLY desirable properties! This property is zoned residential RL low density and is currently part of an existing Planned Urban Development. A subdivision modification will need to be accompanied by a Planned Unit Development Amendment and will likely need a public hearing due to the number of changes to the PUD. The possibilities are endless with this truly extraordinary opportunity! Do not regret passing on this remarkable property!
Andrea Conner, Colorado License # ER.100067447, Xome Inc., License #EC100044283, AndreaD.Conner@Xome.com, 844-400-9663, 750 State Highway 121 Bypass, Suite 100, Lewisville, TX 75067

The content relating to real estate for sale in this Web site comes in part from the Internet Data eXchange (“IDX”) program of METROLIST, INC., DBA RECOLORADO® Real estate listings held by brokers other than this broker are marked with the IDX Logo. This information is being provided for the consumers’ personal, non-commercial use and may not be used for any other purpose. All information subject to change and should be independently verified. © 2024 METROLIST, INC., DBA RECOLORADO® – All Rights Reserved Click Here to view Full REcolorado Disclaimer
| Listing information is provided exclusively for consumers' personal, non-commercial use and may not be used for any purpose other than to identify prospective properties consumers may be interested in purchasing. Information source: Information and Real Estate Services, LLC. Provided for limited non-commercial use only under IRES Rules. © Copyright IRES |
Louisville Real Estate
The median home value in Louisville, CO is $915,000. This is higher than the county median home value of $534,700. The national median home value is $219,700. The average price of homes sold in Louisville, CO is $915,000. Approximately 68.07% of Louisville homes are owned, compared to 28.32% rented, while 3.61% are vacant. Louisville real estate listings include condos, townhomes, and single family homes for sale. Commercial properties are also available. If you see a property you’re interested in, contact a Louisville real estate agent to arrange a tour today!
Louisville, Colorado has a population of 20,319. Louisville is more family-centric than the surrounding county with 39.3% of the households containing married families with children. The county average for households married with children is 34.68%.
The median household income in Louisville, Colorado is $94,784. The median household income for the surrounding county is $75,669 compared to the national median of $57,652. The median age of people living in Louisville is 43.1 years.
Louisville Weather
The average high temperature in July is 87.7 degrees, with an average low temperature in January of 22.2 degrees. The average rainfall is approximately 18.5 inches per year, with 88.3 inches of snow per year.
